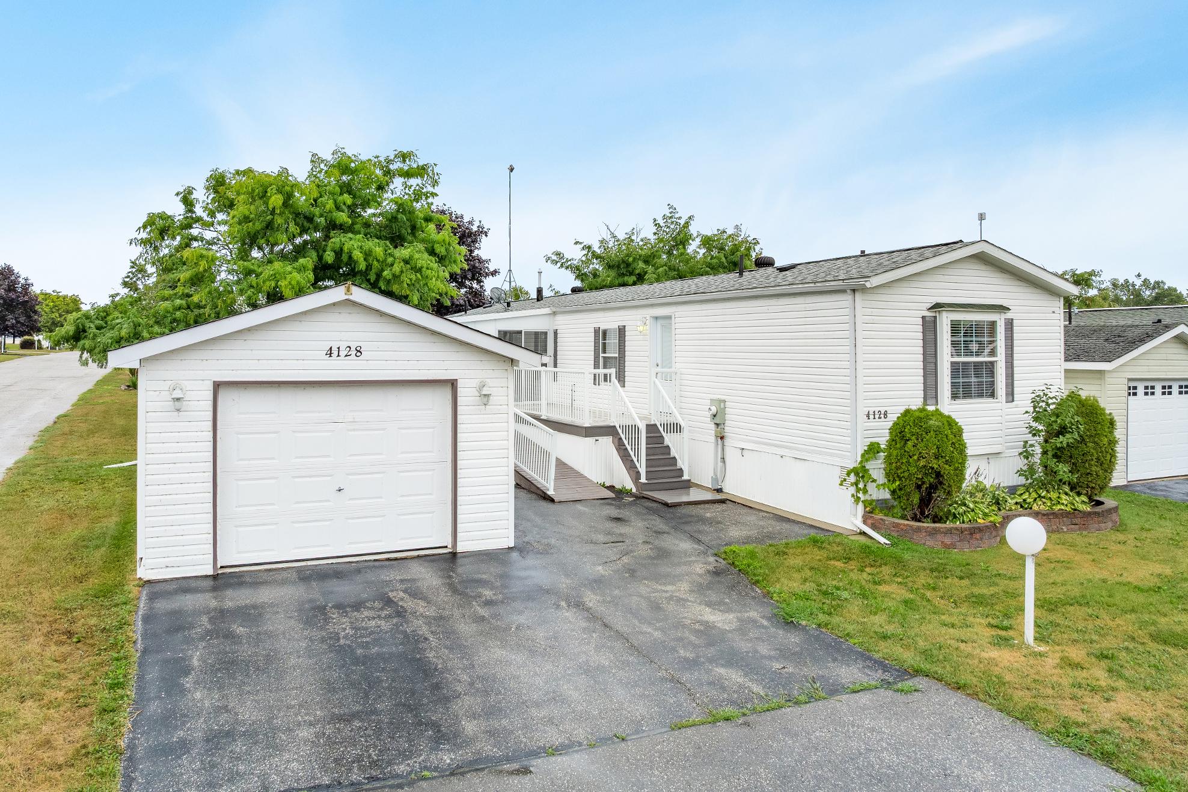
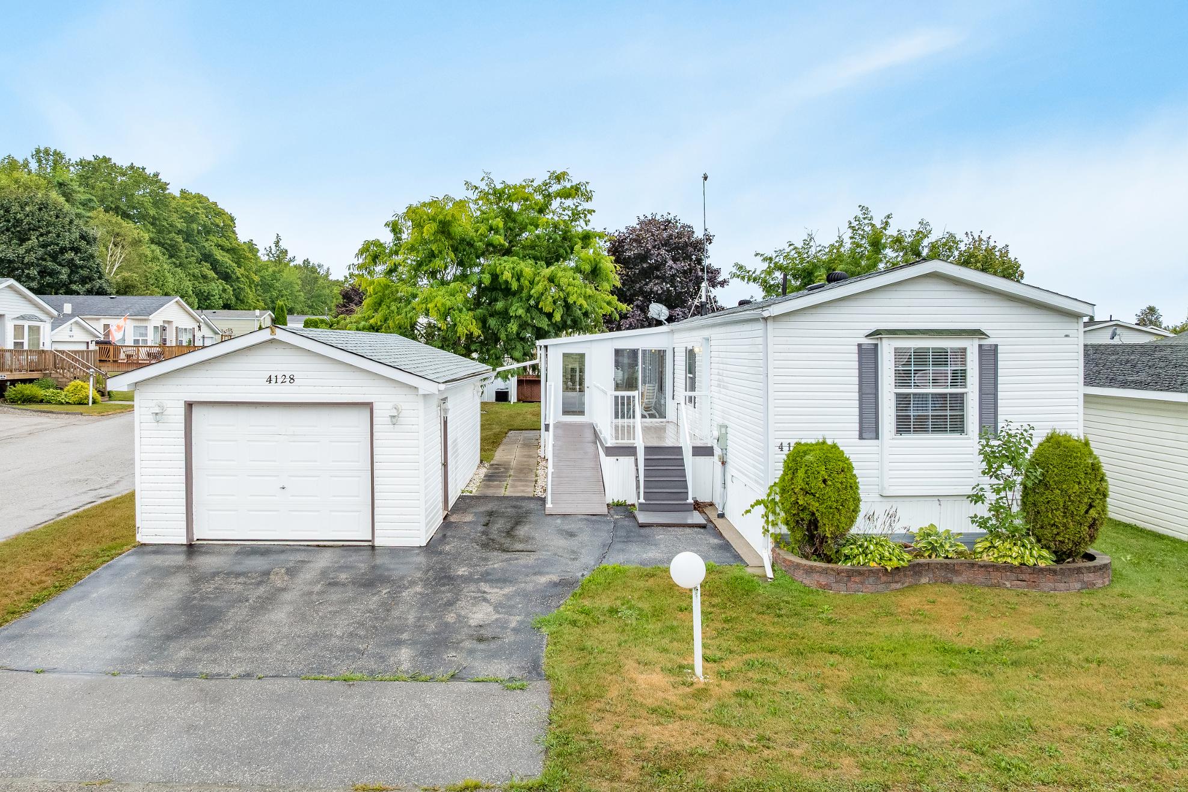
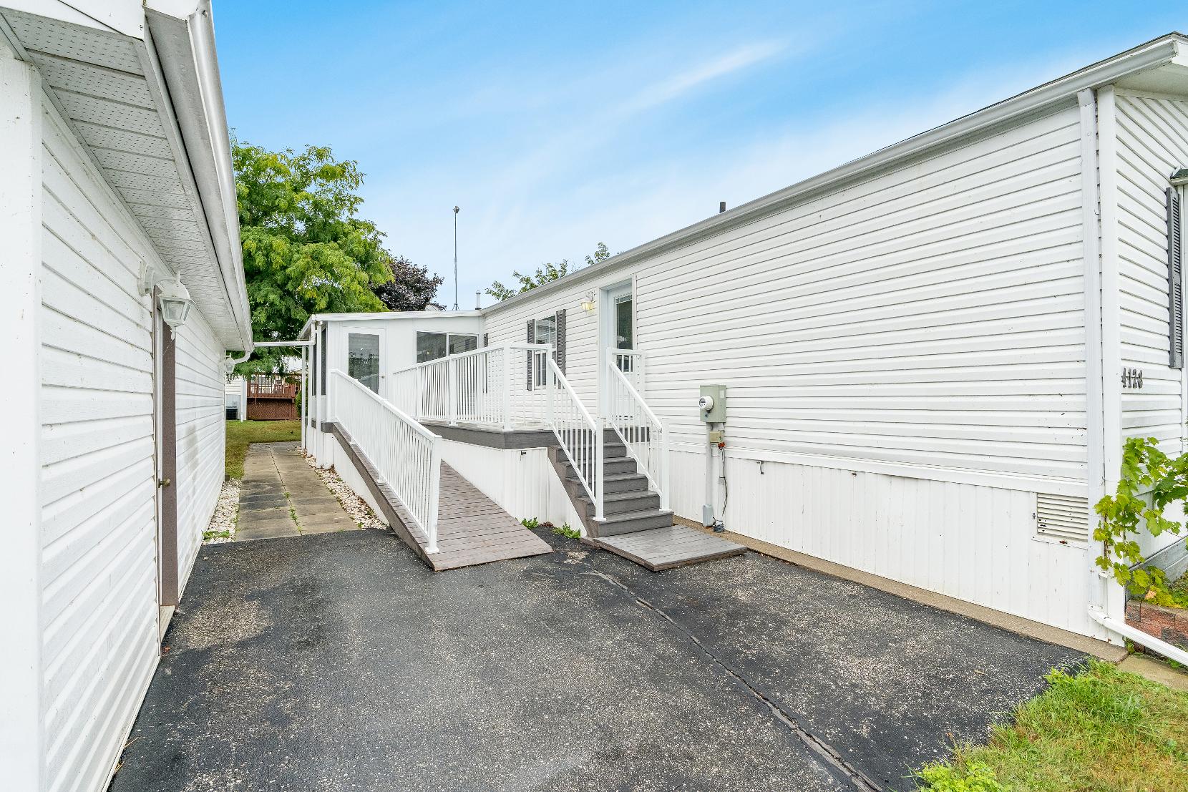
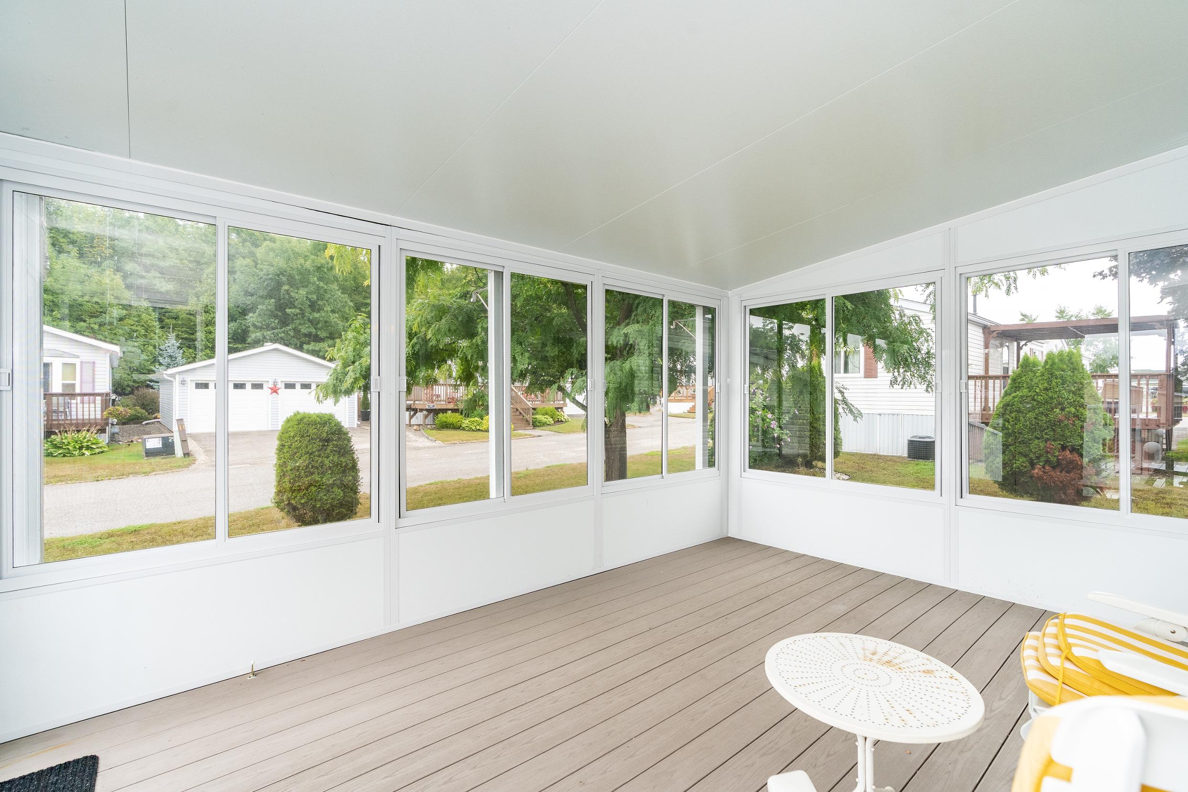







1 2 3
Thisspacioushome islocated in a well-established 55+ communityand featuresa rare extended single garage,offering ampleroom forparking, storage,orhobbies
Enjoypeaceof mind with majorupdatesalreadycompleted,including a new furnace and airconditionerinstalled in 2020,a gaswaterheateradded in 2022,and newroofson both the houseand garagecompleted in 2021
Inside,thisthoughtfullymodernized home featuresupdated bathrooms (2017),a newerkitchen (2018),a stylish backsplash(2020),newkitchen flooring (2020),updated taps(2022),and appliances(2020)
4
5
Step outside to a maintenance-freecompositedeckadded in2018,perfect forrelaxing orentertaining,with a convenient gasline installed for effortlessbarbequeing
Abeautifulsunroom addition,completed in2023,providesthe perfect spot to enjoyyourmorning coffee orunwind with a good book,offering a bright and welcoming space
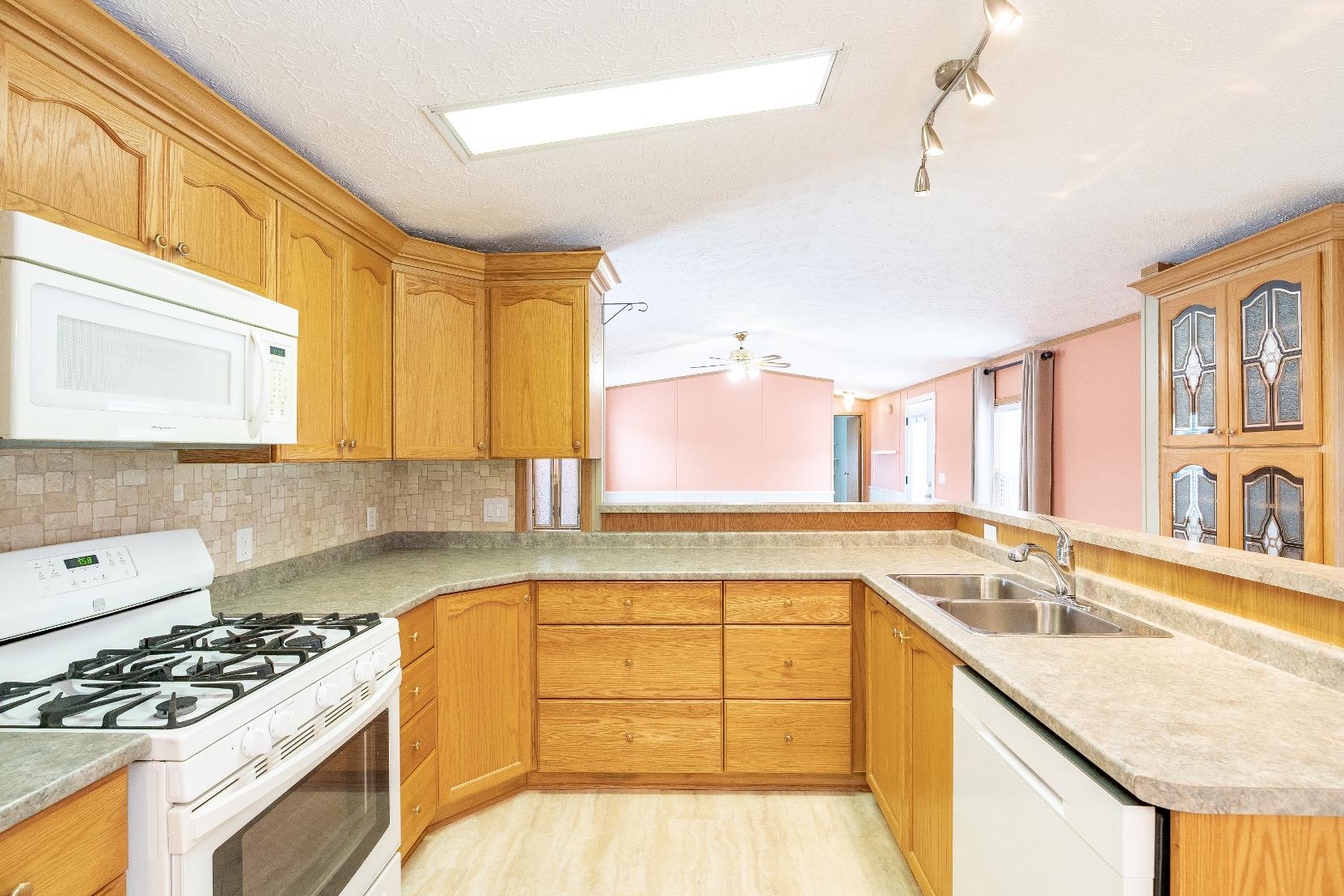
19'9" x 14'5"
- Laminateflooring
- Counterthat overlooksthe living room, perfect forentertaining and staying connected whilecooking
- Double-widestainless-steelsink
- Cabinetrywith a crown moulding detail
- Wall-to-ceiling cabinetsframing a bright windowwith windowseat
- Accessto the laundryarea
17'10" x 14'4"
- Laminateflooring
- Vaulted ceiling
- Abundant naturallight pouring through three generouslysized windows
- Gasfireplacewith wooden mantleand shelf surround
- Wallsadorned with beadboard wainscoting
14'4" x 10'11"
- Compositedecking floorboards
- Crisp whitepaint tone
- Located off the kitchen
- Panoramic windowsframing viewsof the yard while flooding the space with radiant sunlight
- Idealforthree-season entertainment with anopen,outdoorfeel
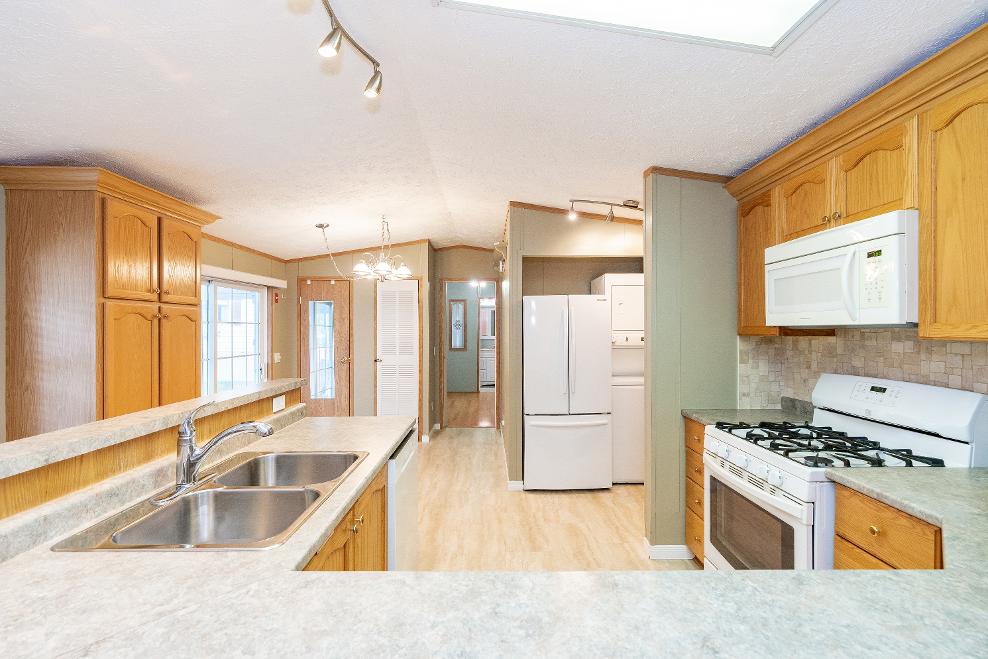
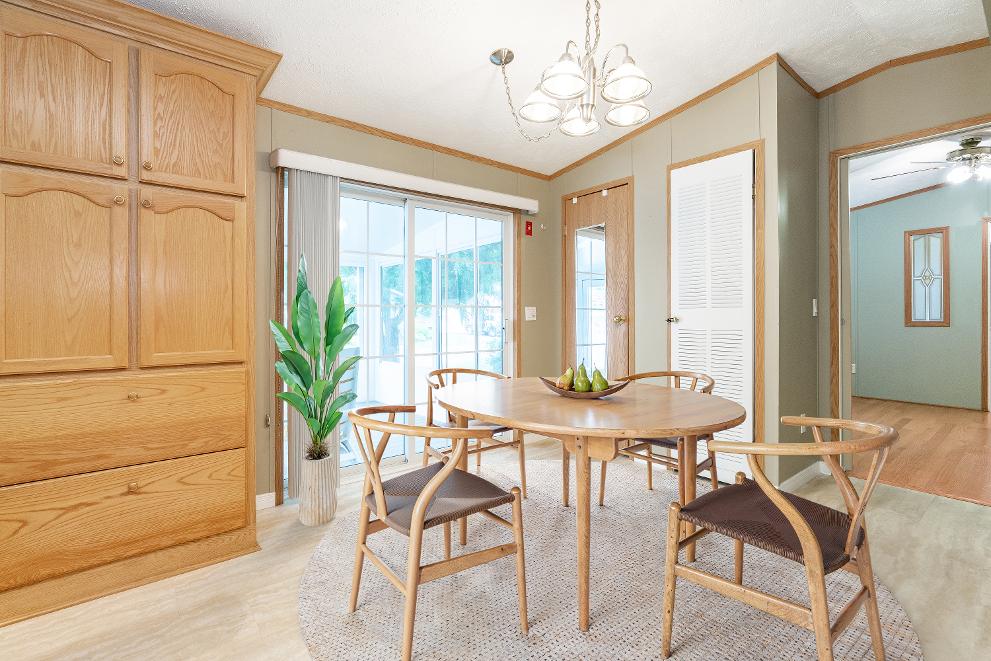
*virtually staged
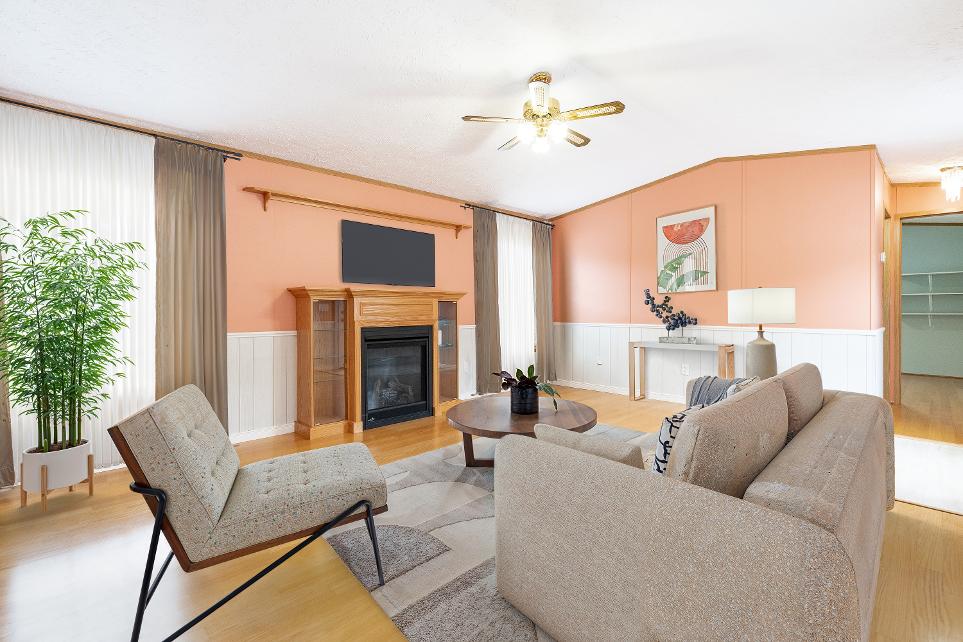
*virtually staged
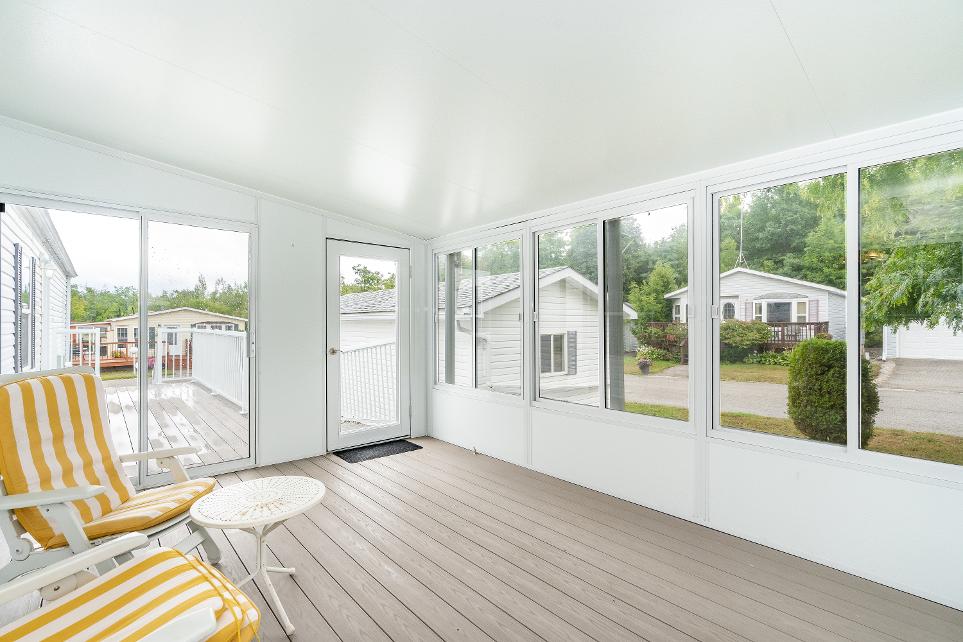

14'3" x 11'7" B
- Laminateflooring
- Vaulted ceiling with a ceiling fan
- Set of doublewindows illuminating the room with naturallight
- Spaciouswalk-in closet
- Decorativefrosted window to ensuite
Ensuite
3-piece
- Ceramic tileflooring
- Walk-in showerwith a tiled surround
- Abovevanitylighting and storagemirror
- Closet forlinensand otherbath essentials
- Vanityfeaturing considerable undersinkstoragefor organization and clutter-freeconvenience
14'3" x 9'11" D
- Laminateflooring
- Vaulted ceiling with a ceiling fan
- Wide windowwith included coverings,inviting bright light into the space
- Warm neutraltonescreate a cozyatmosphere
*virtually staged
Bathroom
4-piece
- Ceramic tile flooring
- Vaulted ceiling
- Bathtub and showercombination
- Vanitywith abovesinklighting and undersinkcabinet space
- Mirrorwith additionalstorage
- Light and airycolourpalette
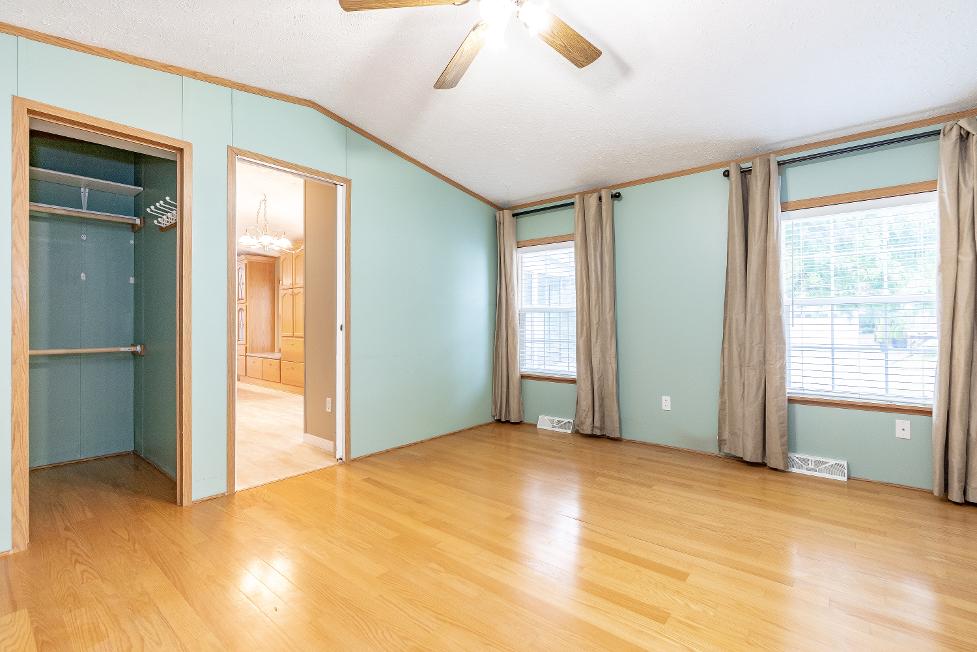
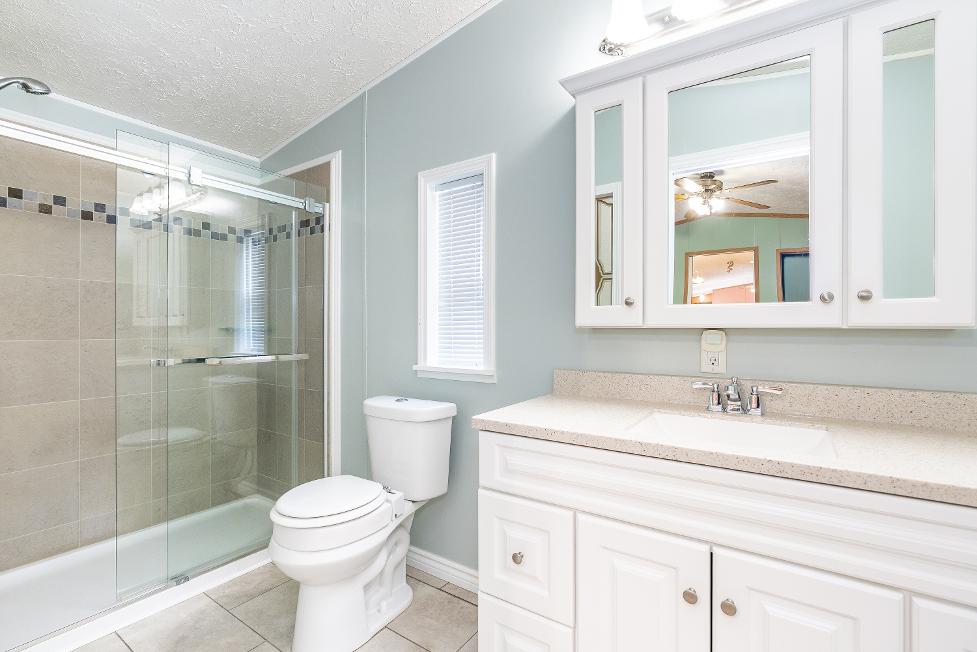
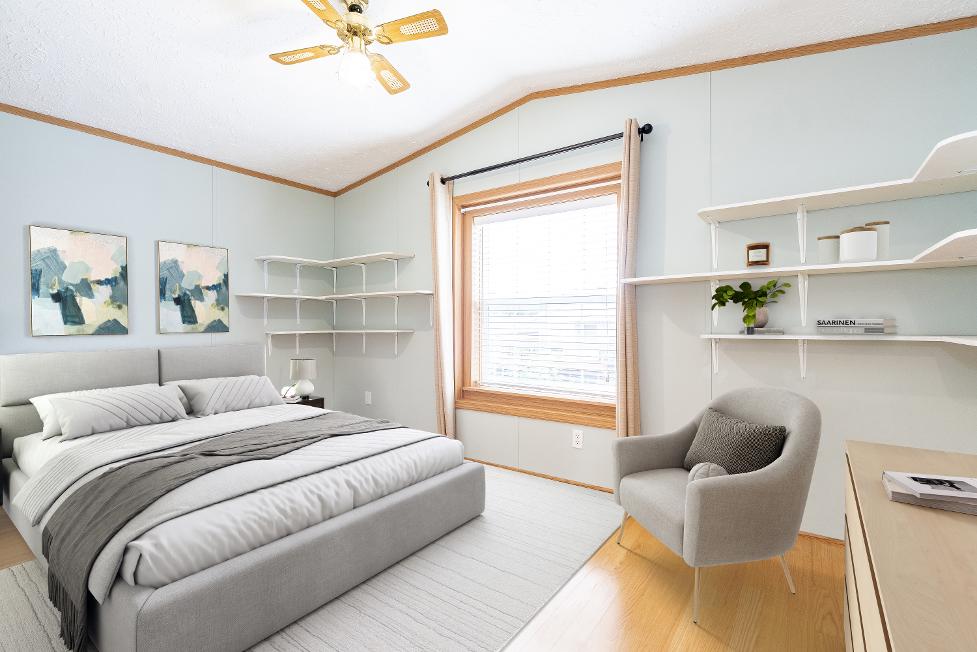
*virtually staged
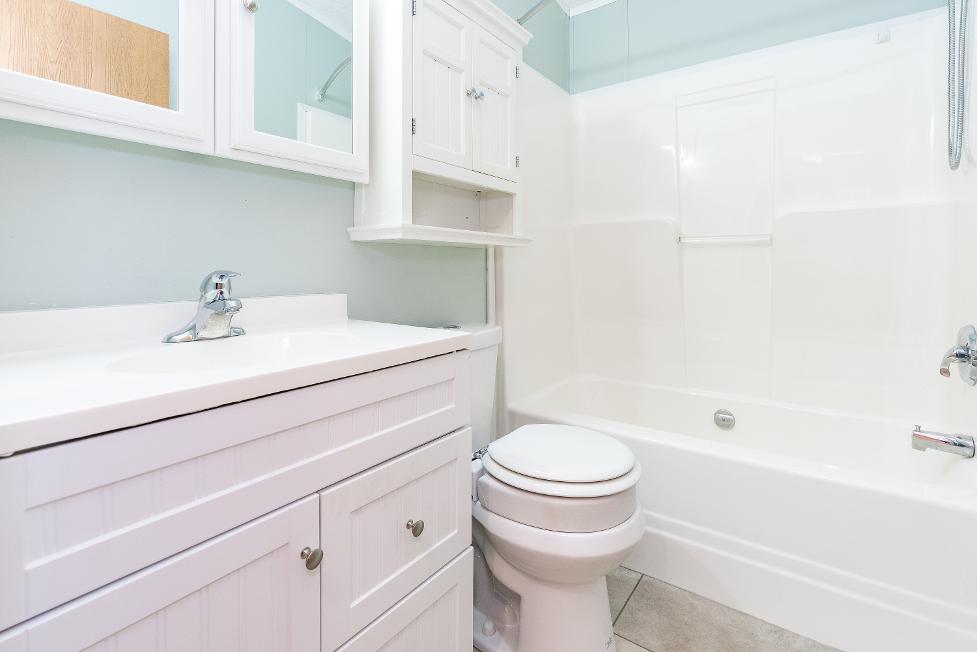
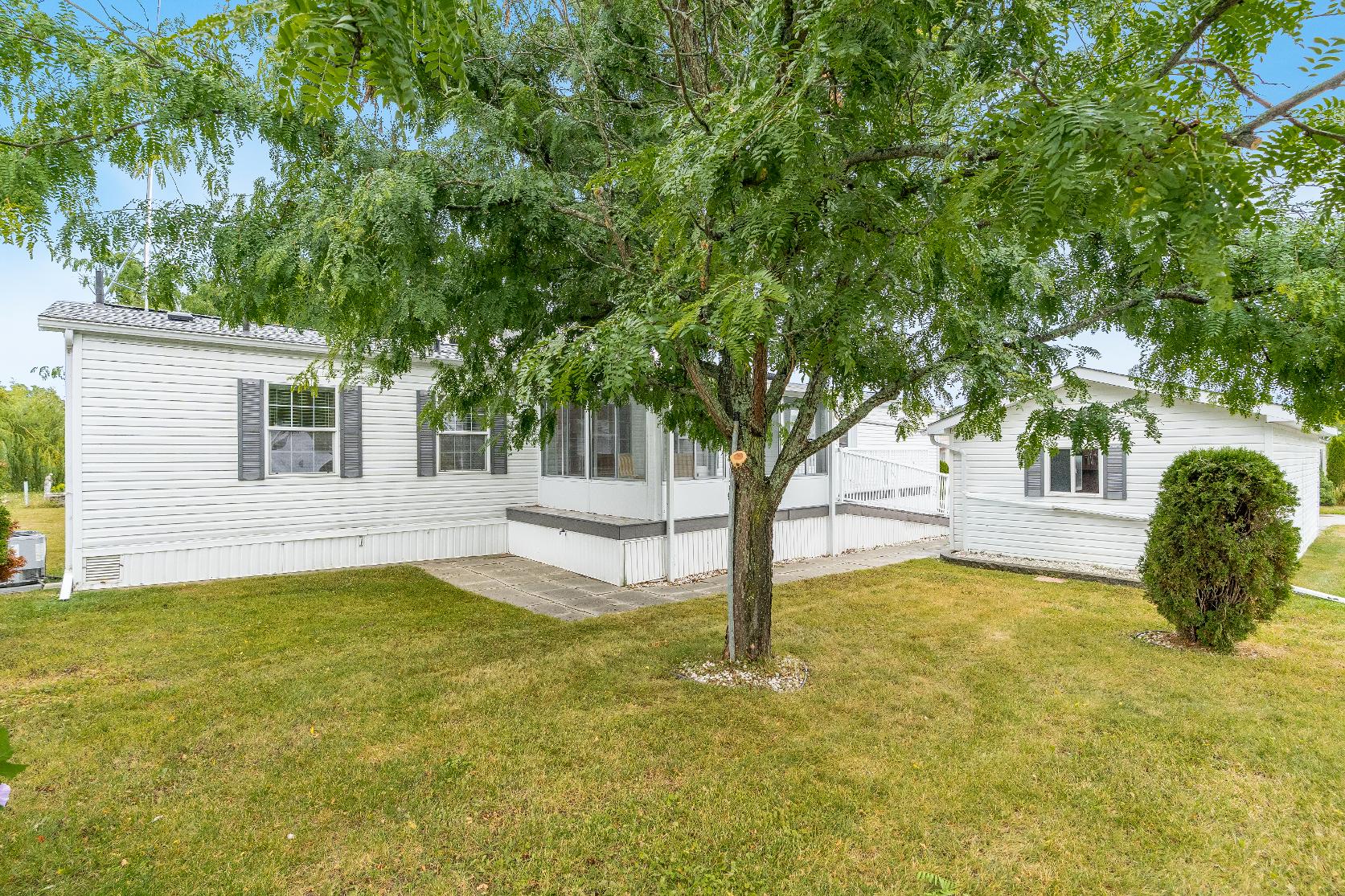
- Raised-bungalowwith an aluminum siding exteriorfinish
- Recentlyupdated asphalt shingle roof (2021)
- Large detached garagewith parking fortwo vehiclesand the potentialto beutilized asa workshop orhobbyspace
- Thoughtfullydesigned ramp providing easyaccessibilityto the home
- Private drivewaywith a single parking space
- Compositedeckwith a barbeque gasline,perfect foroutdoor entertainment orenjoying
the outdoors
- Situated in a well-established 55+ community
- Located inclose proximityto Highway11 and a closedrive to Orillia and allitsamenities
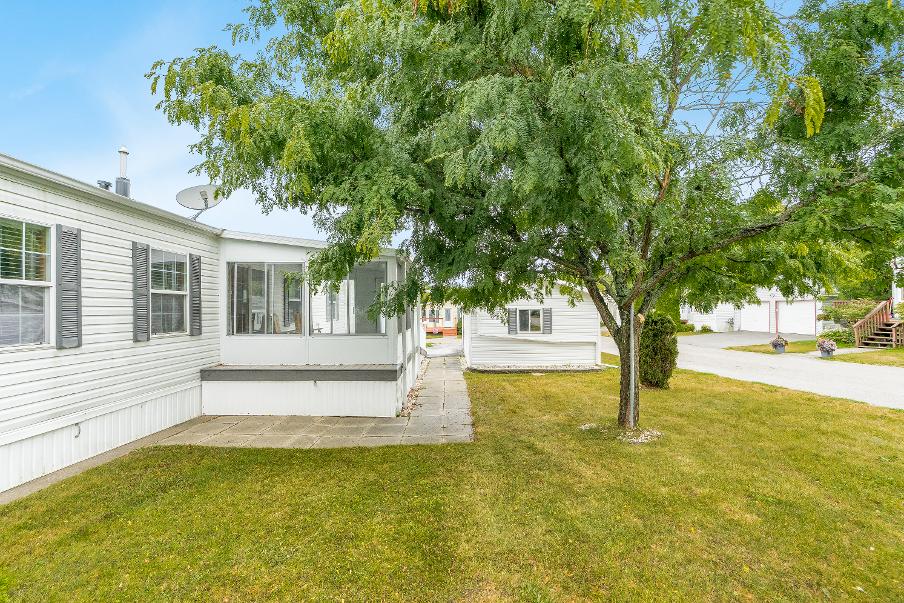
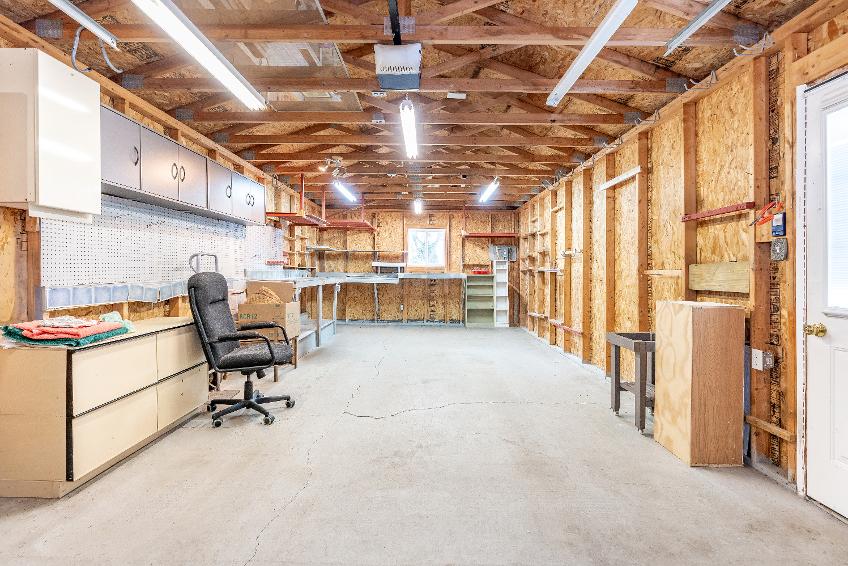
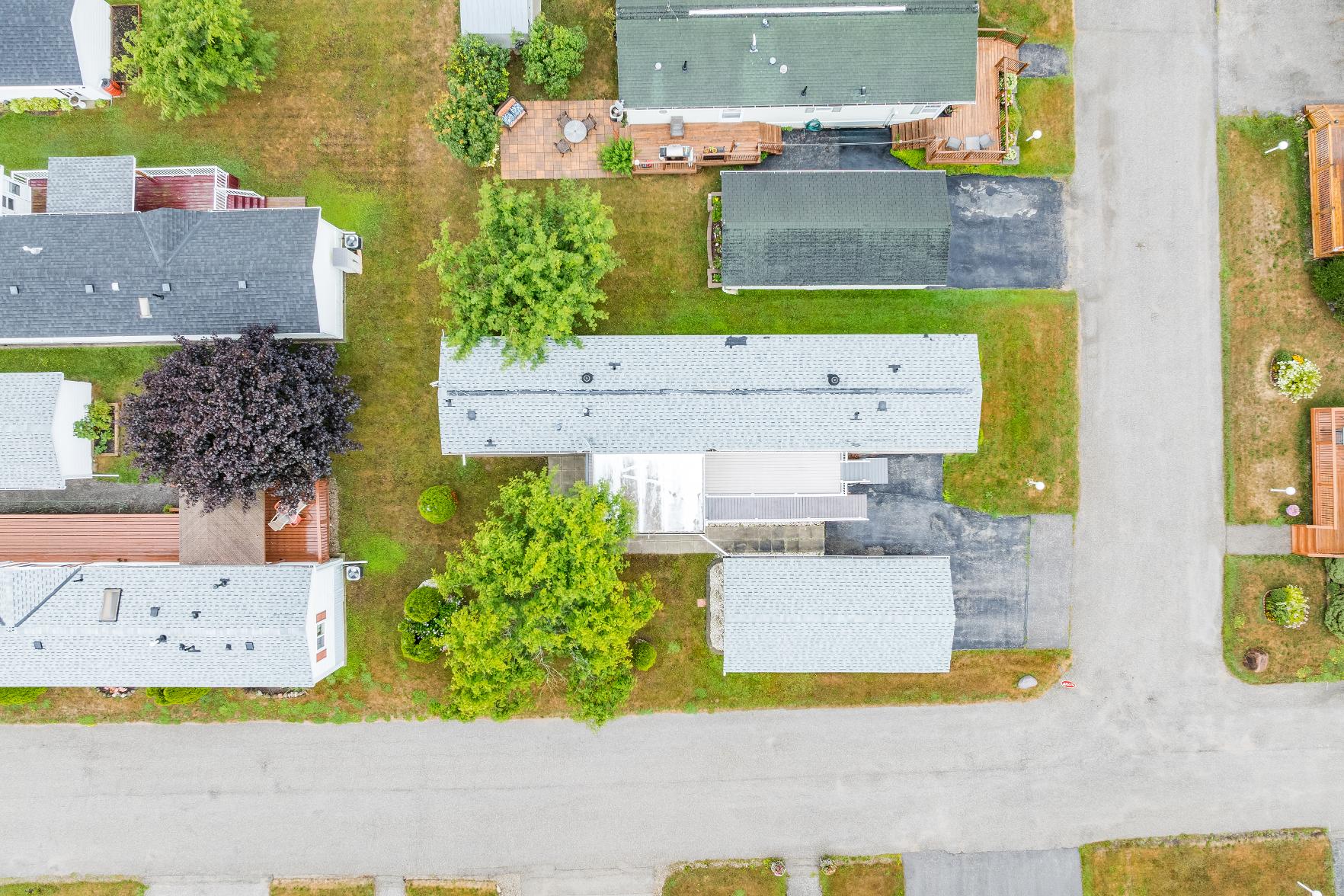
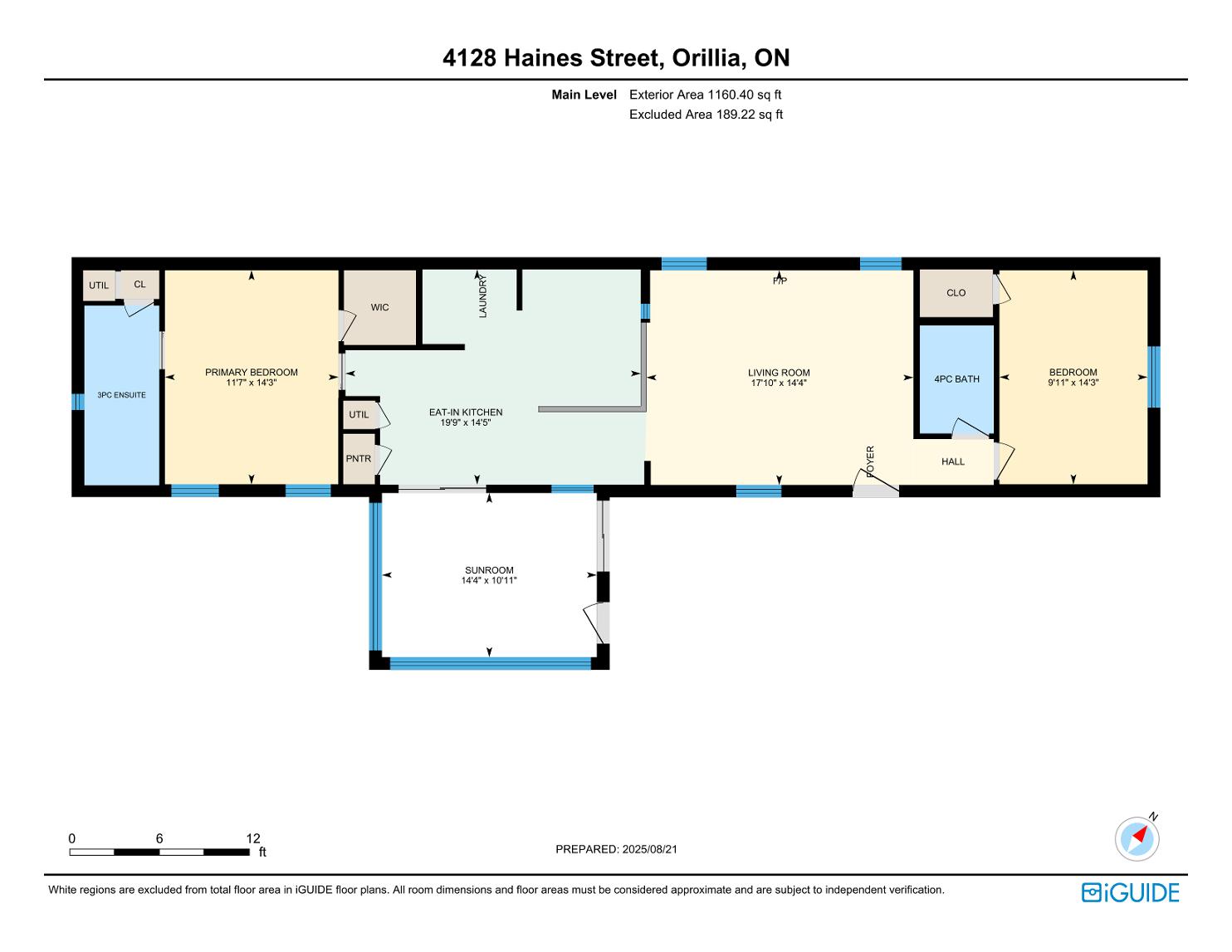

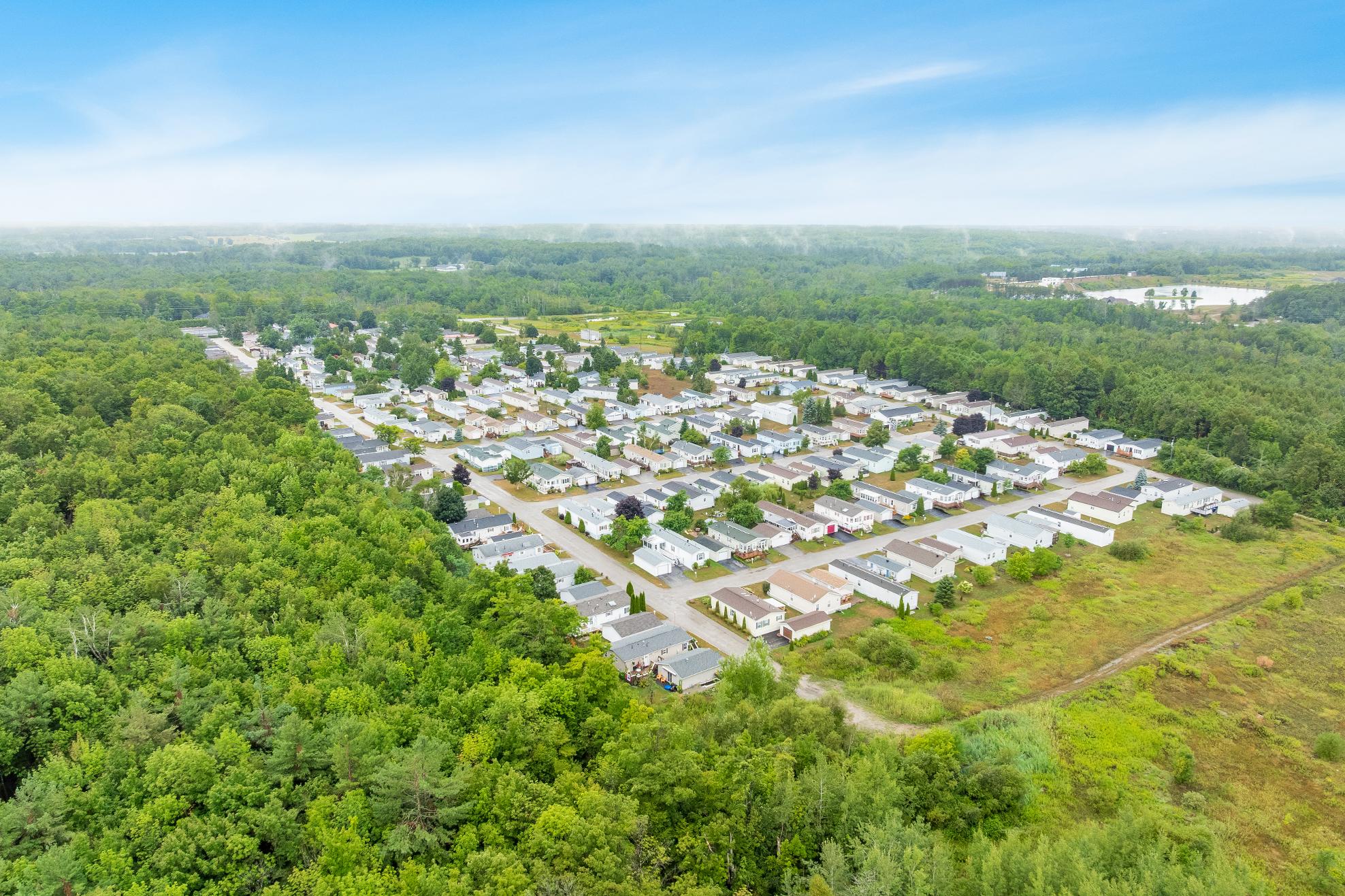
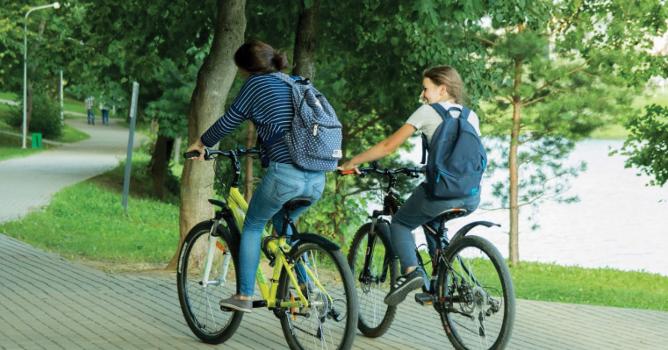
CARLYON LOOP, Municipal Parking Lot at Division Rd and Carlyon Ln, Severn
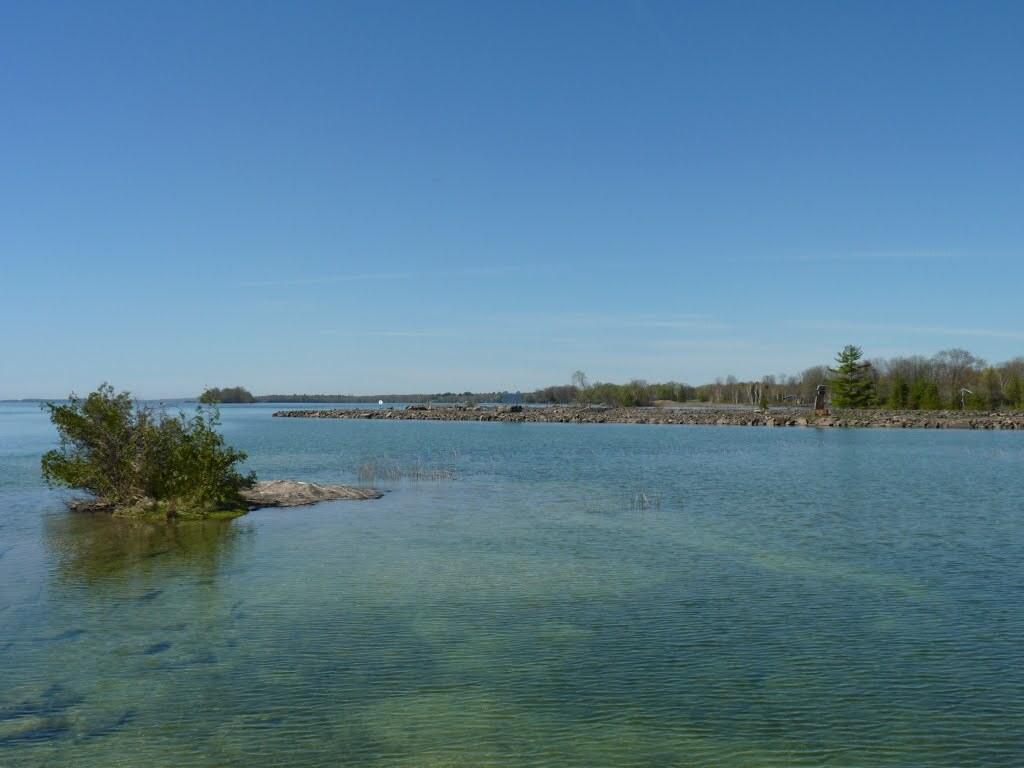
CENTENNIAL PARK, 3376 Quetton St, Washago

HAWK RIDGEGOLF& COUNTRYCLUB, 1151 Hurlwood Ln, Severn

TIMBERLINEPARK, 3590 Timberline Ave, Severn

Professional, Loving, Local Realtors®
Your Realtor®goesfull out for you®

Your home sellsfaster and for more with our proven system.

We guarantee your best real estate experience or you can cancel your agreement with usat no cost to you
Your propertywill be expertly marketed and strategically priced bya professional, loving,local FarisTeam Realtor®to achieve the highest possible value for you.
We are one of Canada's premier Real Estate teams and stand stronglybehind our slogan, full out for you®.You will have an entire team working to deliver the best resultsfor you!

When you work with Faris Team, you become a client for life We love to celebrate with you byhosting manyfun client eventsand special giveaways.


A significant part of Faris Team's mission is to go full out®for community, where every member of our team is committed to giving back In fact, $100 from each purchase or sale goes directly to the following local charity partners:
Alliston
Stevenson Memorial Hospital
Barrie
Barrie Food Bank
Collingwood
Collingwood General & Marine Hospital
Midland
Georgian Bay General Hospital
Foundation
Newmarket
Newmarket Food Pantry
Orillia
The Lighthouse Community Services & Supportive Housing

#1 Team in Simcoe County Unit and Volume Sales 2015-Present
#1 Team on Barrie and District Association of Realtors Board (BDAR) Unit and Volume Sales 2015-Present
#1 Team on Toronto Regional Real Estate Board (TRREB) Unit Sales 2015-Present
#1 Team on Information Technology Systems Ontario (ITSO) Member Boards Unit and Volume Sales 2015-Present
#1 Team in Canada within Royal LePage Unit and Volume Sales 2015-2019
