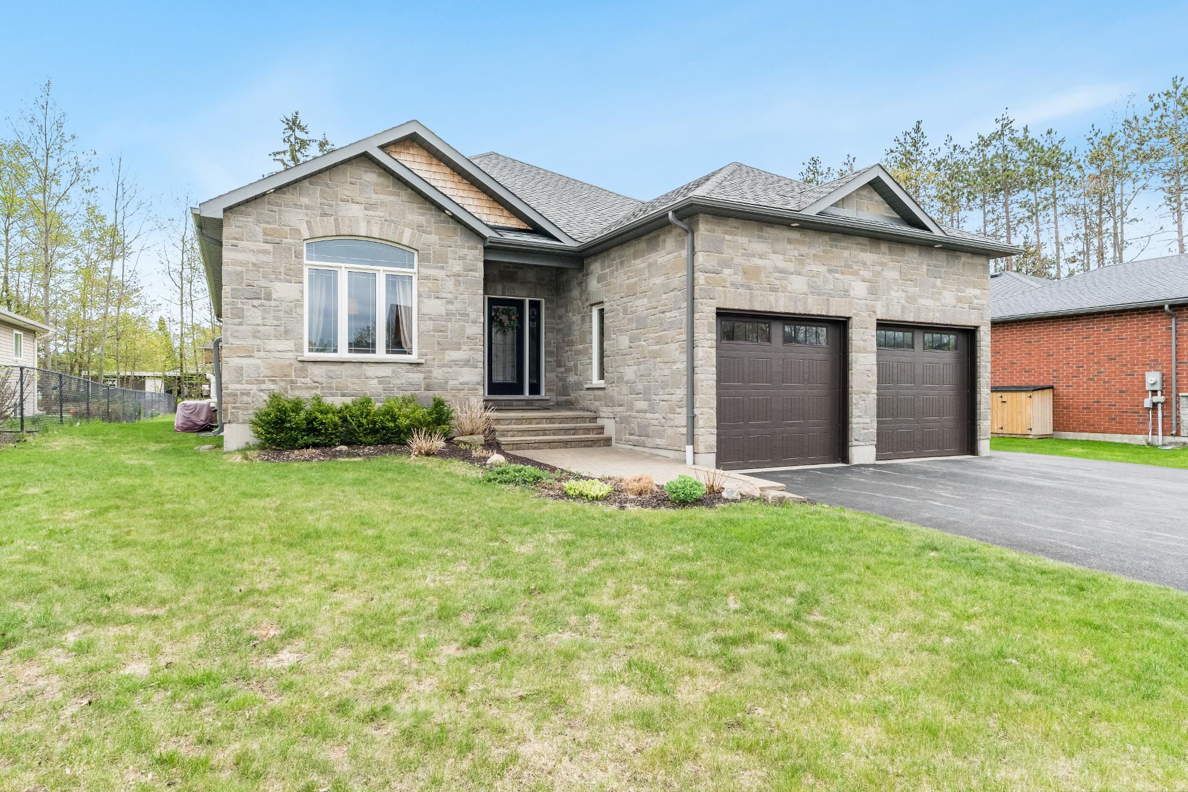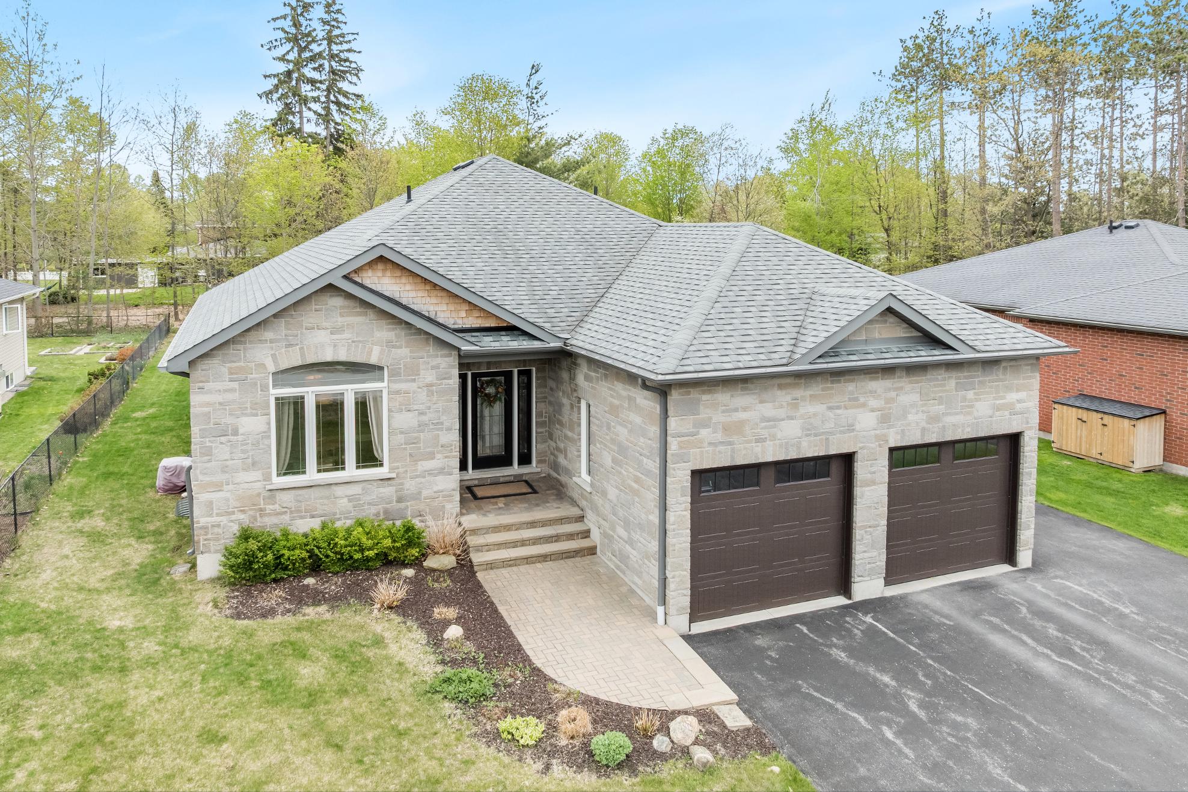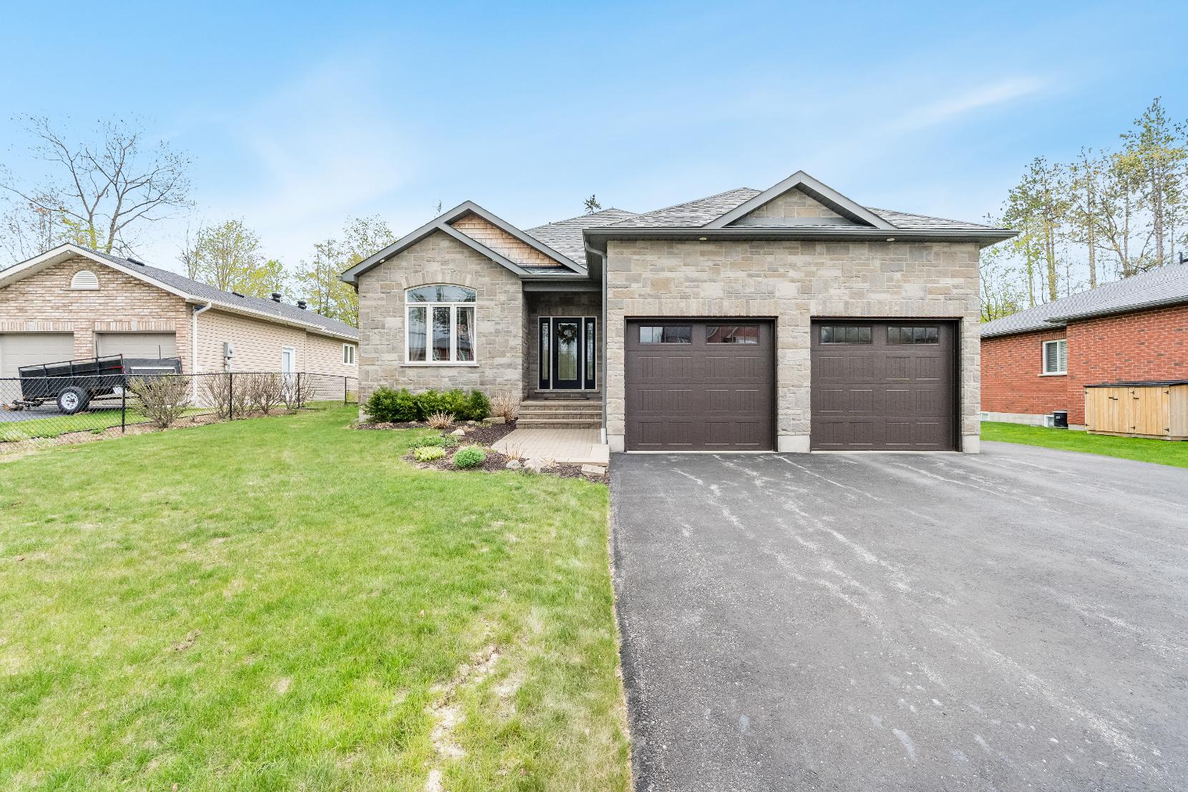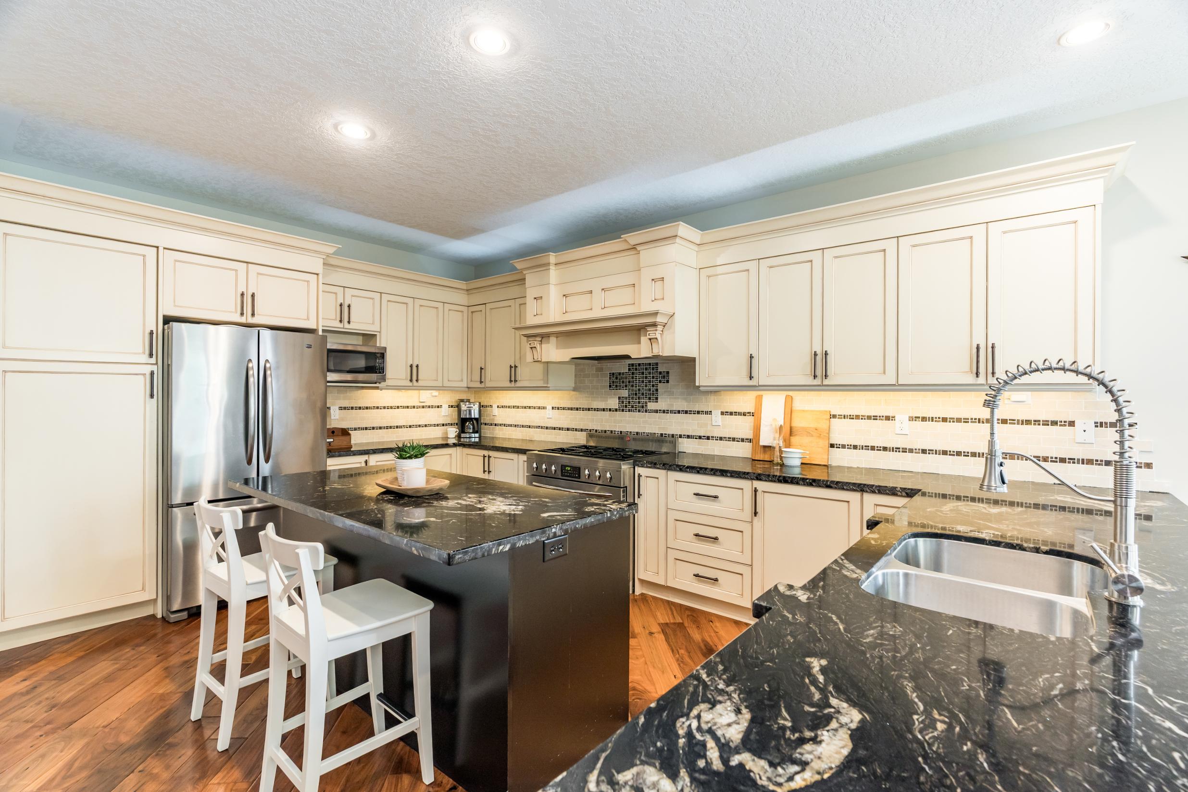
Charming Ranch Bungalow Emphasizing Comfort and Community


BEDROOMS: BATHROOMS: AREA:
WASTE COLLECTION Monday RECYCLING: Bi-weekly GARBAGE: Bi-weekly




Charming Ranch Bungalow Emphasizing Comfort and Community


BEDROOMS: BATHROOMS: AREA:
WASTE COLLECTION Monday RECYCLING: Bi-weekly GARBAGE: Bi-weekly


1
Nestled in the sought-aftercommunityof Wyevale,thischarming bungalow offerscomfort and convenience in a family-friendlysetting
2
3
The heart of thehome isa chef-inspired kitchen with abundant cabinetry, seamlesslyconnected to a formaldining room,idealforhosting,and a cozy living room warmed bya gasfireplace
The spaciousprimarysuite featuresa private ensuite,whilea second bedroom and fullbathroom providesflexibilityforfamilyorguests
4
5
Fullyfinished basement expanding yourliving spacewith a generous recreationroom,bararea forentertaining,guest bedroom,and an additional fullbathroom
Just 25 minutesfrom Barrie,thishome isstepsfrom scenic walking trailsand onlymomentsfrom the localpark,school,and church,everything youneed, right at yourdoorstep

YOU'LL LOVE Kitchen
30'1" x 15'9"
- Hardwood flooring
- Largelayout
- Custom-built
- Plentyof space fora harvest table
- Granite countertop complemented bya tiled backsplash
- Wealth of cabinetry
- Peninsula completewith a dualsinkand breakfast barseating,perfect forhosting
- Spaciouscentre island with integrated breakfast seating
- Luminouswindowscreating a perfectly lit ambiance
- Recessed lighting
- Included stainless-steelappliances
- Neutralpaint toneto match anydecor
- French doorwalkout leading to the backyard




A Dining
15'5" x 11'9"
- Hardwood flooring
- Ampleroom fora sizeable dining table
- Arched ceiling
- Oversized windowflooding the spacewith warm sunlight
- Added peace of mind with the included windowcoveringsforthe utmost privacy
- Existing light fixture
- Warm neutralpaint tone
16'2" x 14'3"
- Hardwood flooring
- Open to the kitchen
- Generouslysized with ampleroom foryour ownfurnishings
- Staytoastybythe gasfireplacecomplete with a floor-to-ceiling surround,perfect during the coolermonths
- Luminouswindowscreating a perfectly lit ambiance
- Recessed lighting
- Neutralpaint tone





14'8" x 12'6"
- Hardwood flooring
- Generouslysized with plentyof room fora king-sized bed
- Walk-in closet
- Expansive window bathing thespace with warm sunlight
- Light neutralpaint tone to match anystyle
- Ensuite privilege
3-piece
- Ceramic tile flooring
- Singlesinkvanity complete with under-the-sinkcabinetry
- Soakertub complemented bya tiled surround fora spa-like experience
- Sizeable windowfor plentyof fresh air
12'7" x 11'0"
- Hardwood flooring
- Well-sized layout with plentyof room fora full-sized bed
- Sizeable closet
- Expansivewindow allowing forsunlight to spillthrough
- Neutralpaint hue 4-piece
- Ceramic tile flooring
- Sleeksingle sinkvanity complete withe under-the-sinkstorage
- Combined bathtub and showerpaired with a tiled surround forthe best both worlds
- Neutralfinishes
6'0" x 5'8"
- Ceramic tile flooring
- Laundrysinkfor added convenience
- Included appliances
- Accessto the garage





27'8" x 23'2" B
- Carpet and tile flooring
- Large layout awaiting yourpersonaltouches
- Wet barcompletewith counterspaceand cabinetry,idealforentertaining
- High ceiling
- Bright windowsgracing the spacewith warm sunlight
- Accessto the utilityand storage room
x 11'7"
- Carpet flooring
- Versatile design
- Potentialto utilizeasa hobbyroom oran additionalbedroom
- Windowallowing fornaturallight to seep in
- Light neutralpaint tone to match anyaesthetic
- Ceramic tile flooring
- Singlesinkvanitycomplete with under-the-sinkstorage
- Easilyaccessible to guests
- Warm neutralpaint hue





- Carpet flooring
- Expansivelayout with plentyof space fora king-sized bed,desk,and a dresser
- Spaciouswalk-in closet
- Wallsconce lighting
- Two windowsilluminating the spacewith naturallighting
- Neutralpaint tone
- Accessto the ensuite
- Ceramic tile flooring
- Sleekdualsinkvanitycomplemented with amplecounterspace
- Grand jetted tub fora spa-like experience
- Spaciouswalk-in showercomplete with two showerheadsand a tiled surround
- Windowforplentyof fresh air
- Neutralfinishes




- Ranch bungalowcomplete with a stone exterior
- Attached two cargarage
- Drivewayaccommodating up to fourvehicles
- Added peaceof mind with a fully fenced backyard,perfect for growing families
- Step outsideto the covered patio, perfect forrelaxing orentertaining
- Nestled in a desirable neighbourhood just a short drive awayfrom Midland and Barrie to accessessentialamenities,various restaurants,and localschools
- Enjoybeing minutesawayfrom Tiny beachesforsummerfun








"Full of rich history, TinyTownship ishome to Awenda Provincial Park,TinyMarsh Conservation, and a selection of sandy beachesalong the shoresof Georgian Bay. Enjoyed byoutdoor enthusiastsfrom near and far, thispeaceful communityoffers year-round outdoor recreation and amenities all at your fingertips"
Population: 11,787
Website: TINY.CA
ELEMENTARY SCHOOLS
Our Lady of Lourdes C S Wyevale PS
SECONDARY SCHOOLS
St. Theresa's C.H.S.
Elmvale District H S
FRENCH
ELEMENTARYSCHOOLS
Saint-Croix
INDEPENDENT
ELEMENTARYSCHOOLS
Brookstone Academy

LAFONTAINEBEACH PARK, Tiny Beaches Rd N, Tiny
WOODLAND BEACH, Tiny Beaches Rd S, Tiny

OUTDOOR RECREATION
AWENDA PROVINCIAL PARK, Awenda Park Rd, Tiny

PARKS & TRAILS
TINYTRAIL, County Rd 6 S,Tiny
CBO PARK, 2 Winterset Ave, Tiny

Professional, Loving, Local Realtors®
Your Realtor®goesfull out for you®

Your home sellsfaster and for more with our proven system.

We guarantee your best real estate experience or you can cancel your agreement with usat no cost to you
Your propertywill be expertly marketed and strategically priced bya professional, loving,local FarisTeam Realtor®to achieve the highest possible value for you.
We are one of Canada's premier Real Estate teams and stand stronglybehind our slogan, full out for you®.You will have an entire team working to deliver the best resultsfor you!

When you work with Faris Team, you become a client for life We love to celebrate with you byhosting manyfun client eventsand special giveaways.


A significant part of Faris Team's mission is to go full out®for community, where every member of our team is committed to giving back In fact, $100 from each purchase or sale goes directly to the following local charity partners:
Alliston
Stevenson Memorial Hospital
Barrie
Barrie Food Bank
Collingwood
Collingwood General & Marine Hospital
Midland
Georgian Bay General Hospital
Foundation
Newmarket
Newmarket Food Pantry
Orillia
The Lighthouse Community Services & Supportive Housing

#1 Team in Simcoe County Unit and Volume Sales 2015-Present
#1 Team on Barrie and District Association of Realtors Board (BDAR) Unit and Volume Sales 2015-Present
#1 Team on Toronto Regional Real Estate Board (TRREB) Unit Sales 2015-Present
#1 Team on Information Technology Systems Ontario (ITSO) Member Boards Unit and Volume Sales 2015-Present
#1 Team in Canada within Royal LePage Unit and Volume Sales 2015-2019
