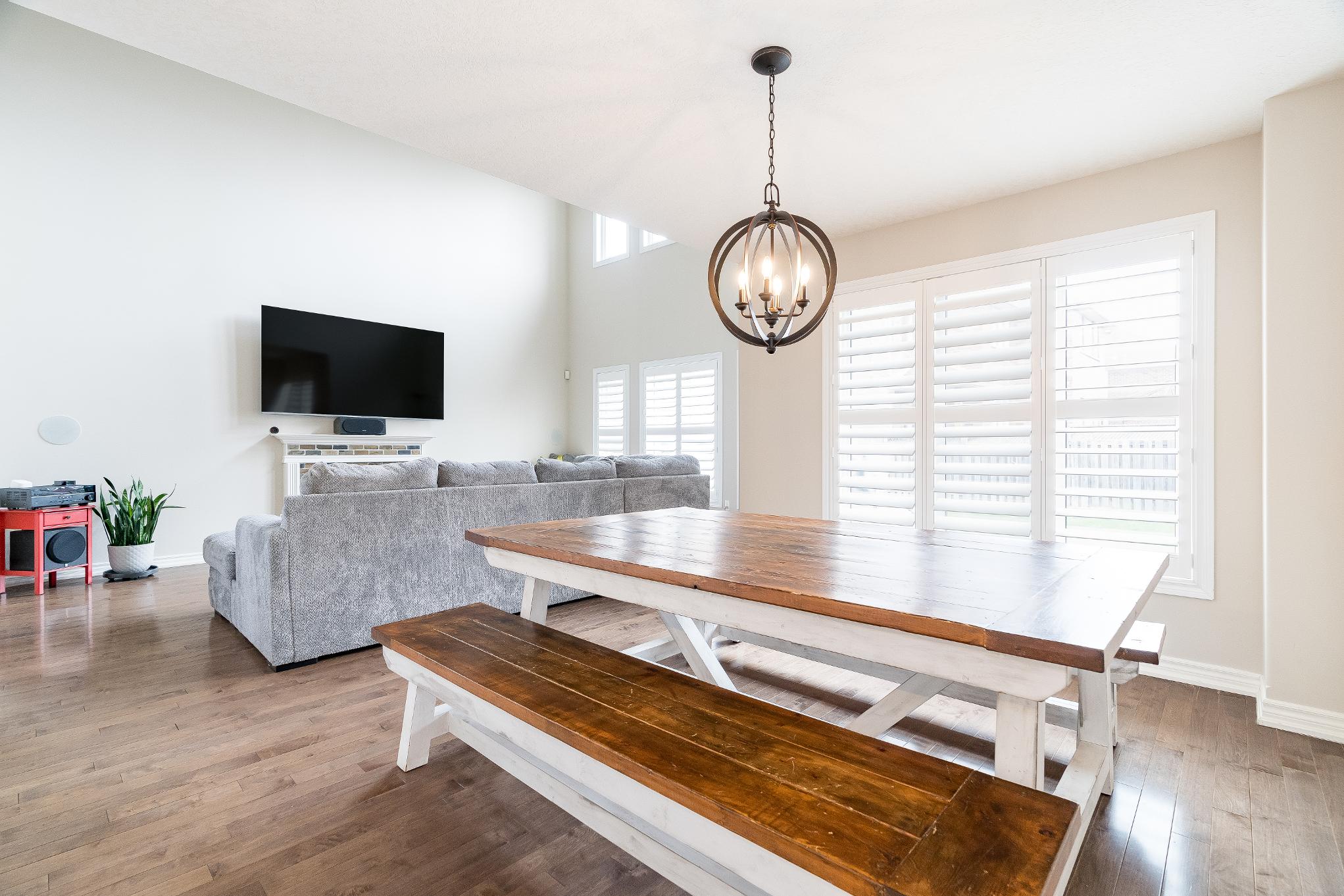












1 2 3
Positioned on a quiet,low-traffic street in one of Innisfil?smost sought-afterfamily-friendlyneighbourhoods,thishome, crafted byGrandviewHomes,standsout with exceptionalcurb appealand a warm sense of communityallaround
Inside,you'lldiscovera stunning dream ensuitethat feelsmorelike a luxuryspa,completewith heated tileflooring including in the shower,a floating dualvanitywith accent lighting,a sleekglassdivider,dualrain showerheads,a built-in bench,recessed-lit shelving,a top-tierAvenueMassa intelligent toilet,and modern linearlighting,all controlled digitallyforultimate easeand ambiance
Fullyfinished top-to-bottom,offering a spaciousand thoughtfullydesigned layout,complemented bysoaring ceilings and bright,open-concept living spacesthat floweffortlesslyinto a versatile basement featuring a cozyrecreation room and a bonusbedroom oroffice,giving youroom to growand adapt
4
5
Step outsideto enjoya beautifullydesigned exterior,from the stamped concrete drivewayand patio to the covered front porch and fullyfenced backyard,whereevening lighting setsa relaxing tone around the hot tub area,creating the perfect setting forwinding downorentertaining
With generouslysized bedrooms,California shuttersthroughout,naturalgasfireplaces,upgraded lighting,and smart storagesolutions,thishome isturn-keyand exudesluxury

- Ceramic tile flooring
- Wealth of cabinetryand counterspace
- Tiled backsplash
- Stainless-steelappliancesincluding a gasstove
- Reach-in pantry
- Dualstainless-steelsink
- Dine-in area
- Hardwood flooring
- Stylish light fixture
- Oversized rear-facing windowfinished with California shutters
- Abundanceof spacefora largeharvest table,perfect forformalgatheringsorhosting theholidayswith loved ones





- Hardwood flooring
- Tallceiling
- Collectionof windowsallowing fora sun-drenched atmosphere
- Built-in speakers
- Gasfireplaceforadded comfort inthe coolermonths
- Plentyof spacefora large comfycouch, excellent formovienights
- Ceramic tile flooring
- Well-placed foreasyguest usage
- Travertinetile walls
- Well-sized vanitywith storagebelow
- Front-facing windowwith California shutters
- Ceramic tile flooring
- Centrallylocated
- Laundrysink
- Folding countertop
- Windowwith California shutters
- Reach-in closet
- Inside entryinto the garage






17'11" x 17'4"
- Hardwood flooring
- Sprawling layout with endlesspotentialand enough room fora king-sized bed
- Ceiling fan
- Walk-in closet with built-in organizers
- Dualbedsidewindows
- Exclusive ensuiteprivilege
5-piece
- Heated ceramic tile flooring
- Floating dualsinkvanity
- Custom glass-walled showerwith a built-in bench,dualshower heads,and an illuminated built-in niche
- High-end Avenue Massa intelligent toilet
- Recessed linearlighting with digitalcontrols
13'10" x 11'2"
- Hardwood flooring
- Generouslayout
- Three tallwindows accentuated by California shutters
- Blueaccent wall
- Dualdoorcloset
13'3" x 11'9"
- Hardwood flooring
- Nicelysized
- Partiallyvaulted ceiling
- Front-facing windowwith California shutters
- Feature wall
- Reach-in closet
4-piece
- Ceramic tile flooring
- Well-sized vanity
- Combined bathtub and showerequipped with a handheld showerhead
- Neutralfinishes





- Luxuryvinylplankflooring
- Recessed lighting
- Gasfireplacecomplete with a wood beam accent
- Two well-sized windows
- Closet with sliding doors
19'0" x 15'3"
- Luxuryvinylplankflooring
- Expansiveversatile layout
- Dimmablerecessed lights
- Windows
- Closet with sliding doors
- Currentlybeing used asa homegym




- Solid brick2-storeyhomewith an enticing curb presence
- Attached double-cargarage equipped with newlyinstalled insulated garage doorsand finished with convenient insideentry
- Stamped concretedriveway
- Sizeable covered front porch
- Fullyfenced backyard flaunting a stamped concretepatio and hot tub with a newpump,heat pack, frame,and cover(2024)
- Additionalexteriorlighting perfect forevening soaksin the hot tub
- Situated on a low-traffic street surrounded bylovelyhomes
- Momentsto NantyrBeach,Nantyr Park,Lake Simcoe,and in-town amenities
- Easyaccessto Highway400 forcommuters











Ideallylocated for familyliving, Innisfil residesbetween the beautiful countryside and the shoresof Lake Simcoe offering an abundance of water and land recreational opportunitiesyear-round Neighbouring several commuter routes, Innisfil residentsenjoybeing a part of a small communityfeel with the economic support of the GTA just a short drive away.
Population: 36,566
Website: INNISFIL.CA
ELEMENTARY SCHOOLS
St. Francis of Assisi C.S.
Lake Simcoe P.S.
SECONDARY SCHOOLS
St Peter's C SS
Nantyr Shores SS
FRENCH
ELEMENTARYSCHOOLS
La Source
INDEPENDENT
ELEMENTARYSCHOOLS
Kempenfelt Bay School

INNISFIL BEACH PARK, 676 Innisfil Beach Rd, Innisfil
NANTYRBEACH, 1794 Cross St, Innisfil

TANGEROUTLETSCOOKSTOWN, 3311 Simcoe 89

TRANS-CANADA TRAIL, 5th Sideroad, Innisfil
CENTENNIAL PARK, 2870 7th Line, Innisfil

GEORGIAN DOWNSLTD, 7485 5th Side Rd

BIG CEDARGOLFCLUB, 1590 Houston Ave, Innisfil
NATIONAL PINESGOLFCLUB, 8165 10 Sideroad, Innisfil

INNISFIL RECREATIONAL COMPLEX, 7315 Yonge St #1

Professional, Loving, Local Realtors®
Your Realtor®goesfull out for you®

Your home sellsfaster and for more with our proven system.

We guarantee your best real estate experience or you can cancel your agreement with usat no cost to you
Your propertywill be expertly marketed and strategically priced bya professional, loving,local FarisTeam Realtor®to achieve the highest possible value for you.
We are one of Canada's premier Real Estate teams and stand stronglybehind our slogan, full out for you®.You will have an entire team working to deliver the best resultsfor you!

When you work with Faris Team, you become a client for life We love to celebrate with you byhosting manyfun client eventsand special giveaways.


A significant part of Faris Team's mission is to go full out®for community, where every member of our team is committed to giving back In fact, $100 from each purchase or sale goes directly to the following local charity partners:
Alliston
Stevenson Memorial Hospital
Barrie
Barrie Food Bank
Collingwood
Collingwood General & Marine Hospital
Midland
Georgian Bay General Hospital
Foundation
Newmarket
Newmarket Food Pantry
Orillia
The Lighthouse Community Services & Supportive Housing

#1 Team in Simcoe County Unit and Volume Sales 2015-Present
#1 Team on Barrie and District Association of Realtors Board (BDAR) Unit and Volume Sales 2015-Present
#1 Team on Toronto Regional Real Estate Board (TRREB) Unit Sales 2015-Present
#1 Team on Information Technology Systems Ontario (ITSO) Member Boards Unit and Volume Sales 2015-Present
#1 Team in Canada within Royal LePage Unit and Volume Sales 2015-2019
