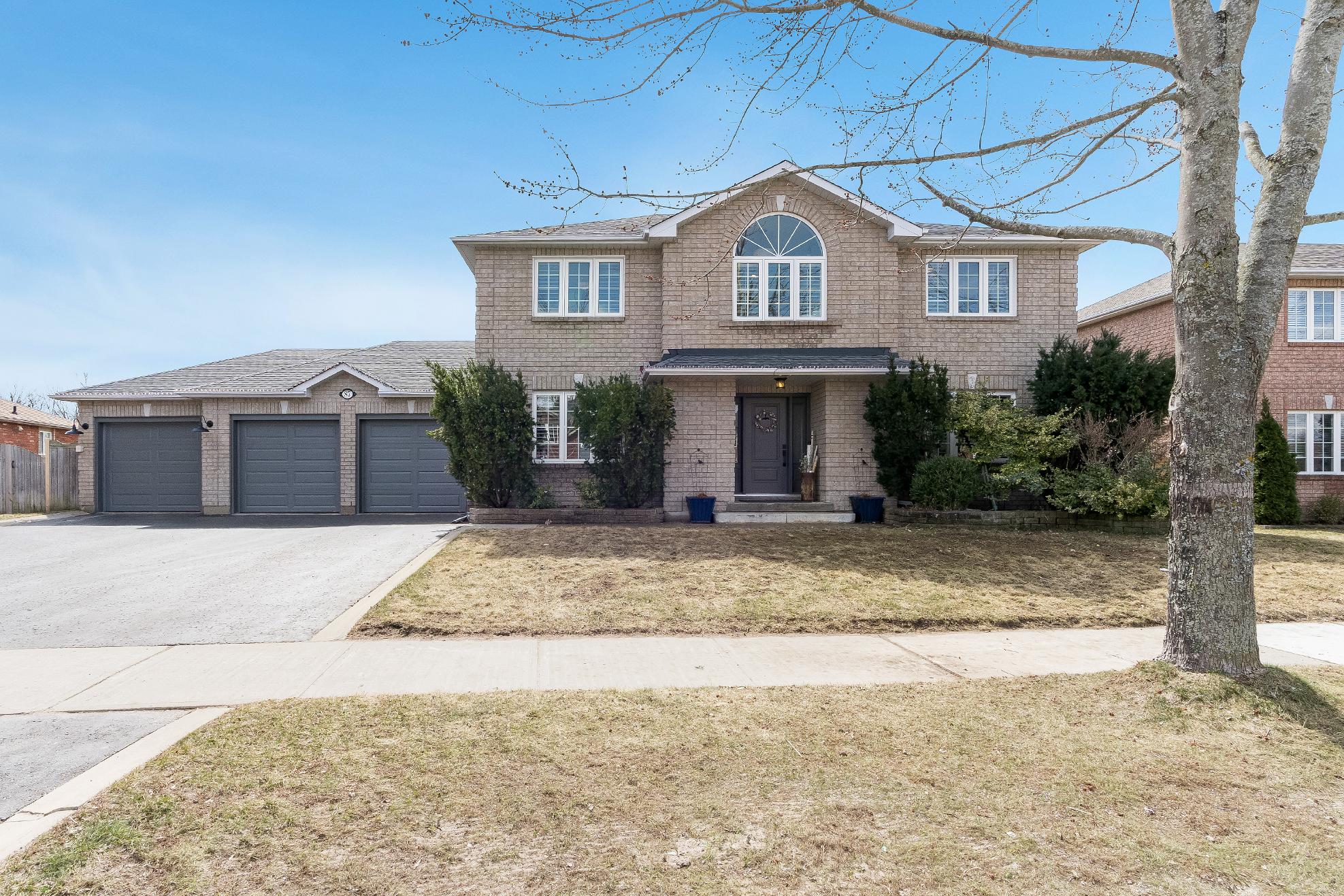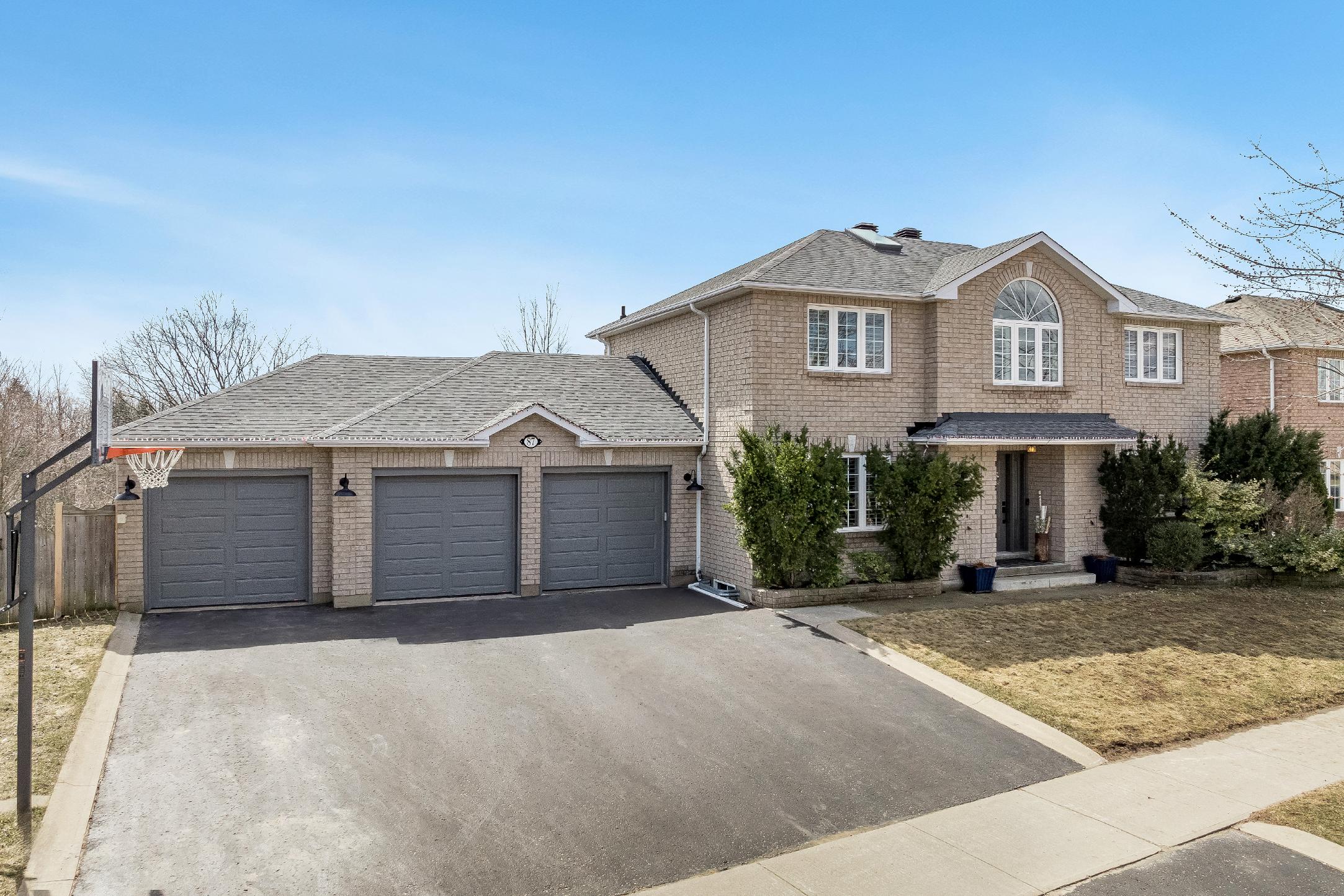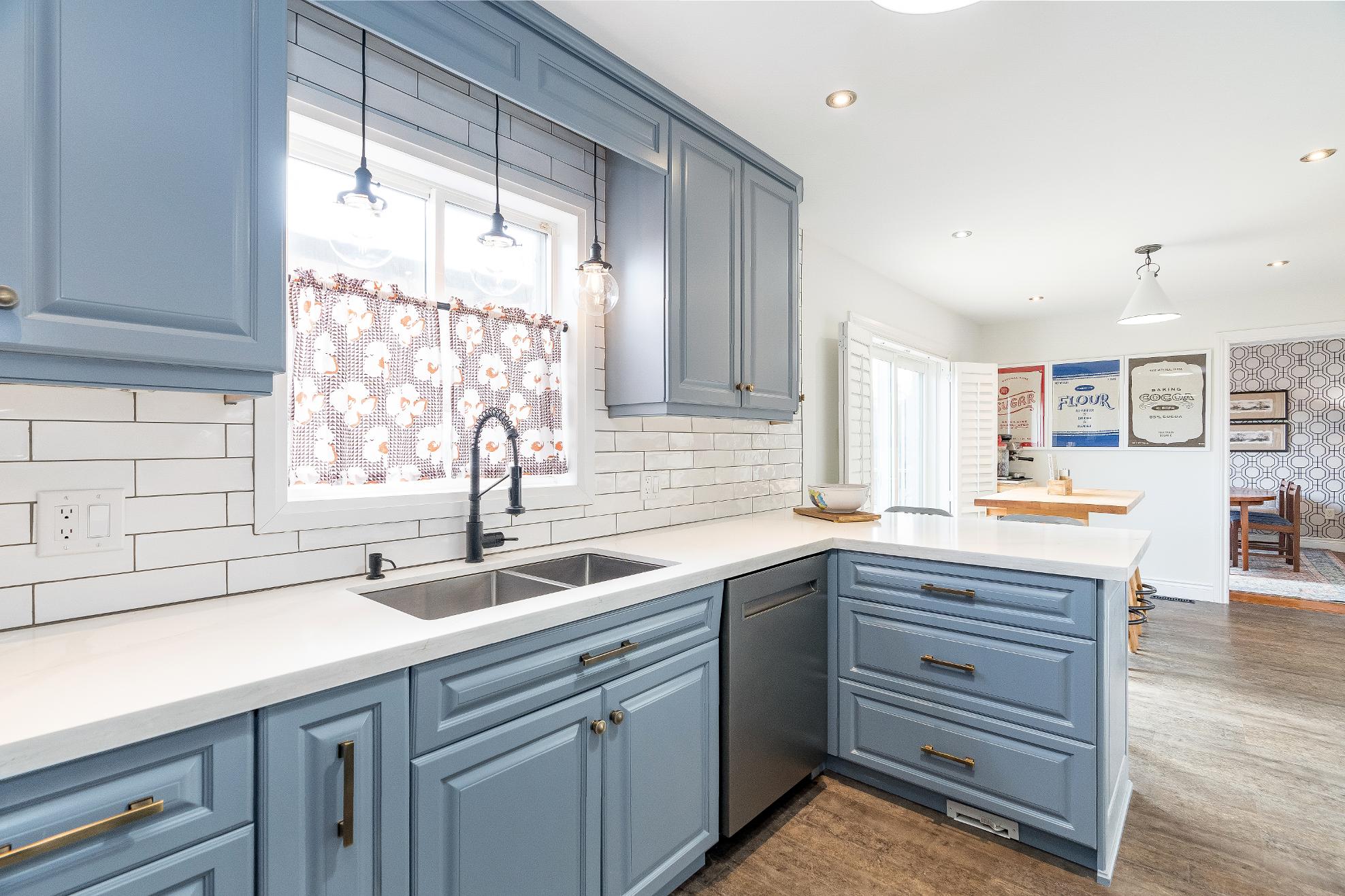
ImpeccablyFinished Inside and Out with a Backyard OasisReadyto be Enjoyed


BEDROOMS: BATHROOMS: AREA:




ImpeccablyFinished Inside and Out with a Backyard OasisReadyto be Enjoyed


BEDROOMS: BATHROOMS: AREA:


1 2
Thishome makesa lasting first impression with itsstunning exterior,triple garage,rarelyoffered 87'frontage,and beautifully landscaped front and backyardsfeaturing established perennialgardens,raised garden beds,an in-ground sprinklersystem,and a professionallybuilt deckwith a staircaseleading to a lowerlevelpatio while backing onto greenspace,plusa firepit and a gas line foreasybarbequing
Functionallayout highlighted byhardwood and luxuryvinylplankflooring flowing seamlesslythroughout with a renovated kitchen featuring quartzcountertops,stainless-steelappliances,a breakfast bar,and under-cabinet lighting,along with a main level officeproviding a quiet workspace,a custom mudroom with lockersand pantrycupboards,and thewalkout basement
3
The spaciousprimarybedroom hoststwo closets,including a walk-in and accessto a beautifullyrenovated ensuitewith a dual vanity,quartzcounters,a custom glassshower,and heated tileflooring
4
5
Professionallyfinished basement extending the living space with a cozyfamilyroom featuring a custom gasfireplace ,conduit piping forhidden wires/cables,a custom wet bar,a fifth bedroom with semi-ensuite accessoffering a curblessshowerwith a Schluterdrain,a tallcustom vanity,and custom shelving with laundrybasket storageand hangers,and a walkout design seamlesslyconnecting the indoorsto the backyard patio
Situated on a quiet street ina sought-afterfamily-friendlyneighbourhood,closeto parks,schools,recreation centres,shopping, amenities,and highwayaccess;recent updatesincluding a newroof (2022),garage doors(2023),and sliding doors(2021), ensure peaceof mind

- Luxuryvinylplankflooring
- Recentlyrenovated
- Amplebuilt-in cabinetrycomplemented by undermount lighting and a crown moulding finish
- Quartzcountertop
- Peninsula with breakfast barseating
- Subwaytile backsplash
- Dualsinkwith an above-sink window
- Pot lighting and updated light fixtures
- Space fora dining table idealforfamilymeals
- Included stainless-steelappliances
- Sliding glass-doorwalkout leading to the deck




11'5" x 9'3"
- Hardwood flooring
- Placed stepsfrom the kitchen allowing for effortlessentertaining
- Featurewall
- Large windowadorned with California shutters
- Space fora sizeable dining table
14'3' x 11'5"
- Hardwood flooring
- Spaciouslayout
- Open to the dining room
- Stylish accent wall
- Front-facing windowwith California shutters
- Space fordifferent furnitureplacements
11'5" x 8'4"
- Hardwood flooring
- Nicelysized
- Three windowscreating a sunlit setting
- Potentialto be converted into an additionalbedroom orplayroom
2-piece
- Vinylflooring
- Centrallylocated for easyguest usage
- Pedestalsink
- Neutralfinishes
11'6" x 5'4"
- Vinylflooring
- Custom organizers comprising of fivelockers and an abundance of shoe storage
- Magnet board
- Pantrycupboards
- Inside entryinto the garage







- Hardwood flooring
- Dualdoorentry
- Bright bedside windowfinished with California shutters
- Neutralpaint tonecomplemented bya blue accent wall
- Walk-in closet alongside an additionalcloset
- Ensuiteprivilege
- Heated ceramic tileflooring
- Renovated
- Custom glass-walled showerset within a tiled surround
- Quartz-topped dualsinkvanity
- Upgraded mirrorswith lightsand heaters
- Wood accents




11'7" x 10'5" B
- Hardwood flooring
- Generouslysized
- Soft blue paint pallette
- Closet withsliding doors including a mirrored panel
- Bedside windowcreating a luminoussetting
11'7' x 10'5"
- Hardwood flooring
- Nicelysized
- Closet with sliding doors including a mirrored panel
- Bright bedside window
- Neutralpaint toneto match anydecor
9'11" x 9'0" D
- Hardwood flooring
- Wellsized
- Open closet space
- Largewindowcreating a sun-filled ambiance
- Potentialto convert into an office space
Bathroom 4-piece
- Ceramic tile flooring
- Convenientlyplaced nearall the bedrooms
- Sleekwhitevanity
- Combined bathtub and shower foradded convenience




A Family Room
23'2" x 21'2"
- Luxuryvinylplankflooring
- Pot lighting
- Custom fireplaceenhanced bya professionallyinstalled tiled surround and a large wood beam mantle
- Custom wet barwith open-shelving
- Expansivewindow
- Sliding glass-doorwalkout leading to the patio
Bedroom 13'10" x 11'0"
- Luxuryvinylplankflooring
- Sizeable layout with plentyof room to accommodate a queen-sized bed
- Largewindowoverlooking the backyard
- Extra deep closet with sliding smoked glass-doors
- Semi-ensuite access
- Ceramic tile flooring
- Semi-ensuite
- Renovated
- Pot lighting
- Curblessshowerwith a Schluterdrain and custom glasssurround
- Custom vanityadorned with custom shelving and a whitesubwaytile backsplash
- Frosted window





- Beautiful2-storeyhomepresenting a solid brickexterior
- Attached garage with parking for three carsalongside an expansive private drivewaywith parking foran additionalsixvehicles
- Peace of mind with keyupdates including reshingled roof (2022),
garagedoors(2023) and newfront doorand sliding doors(2021)
- Stunning backyard showcasing a substantialprofessionallybuilt deck with stairsto the lowerlevelpatio, raised garden beds,a firepit, perennialgardens,and an inground sprinklersystem foreasy maintenance
- Backing onto greenspacefor added privacy
- Ideallyplaced closeto parks, schools,a recreation centre, shopping,amenities,ArdaghBluffs walking trials,and easyHighway
400 access











"The Cityof Barrie continuesto be a prosperous City, with smart growth, economic opportunities and exceptional qualityof life With an expanded public waterfront,residentsand visitorsenjoy Barrie?sbreathtaking views, walking trails, parks and playgrounds, marina and manyspecial eventsand festivals.Experience our historic downtown core with itsshops, restaurants,rich history, and the centre of our vibrant artsand culture cornerstones.The Cityof Barrie isa four-season destination offering year round entertainment, recreation and lifestyle; we welcome you to our City." ? Mayor Jeff Lehman
ELEMENTARY SCHOOLS
St. Bernadette C.S.
Holly Meadow ES
SECONDARY SCHOOLS
St. Joan of Arc C.H.S.
Bear Creek S.S.
FRENCH
ELEMENTARYSCHOOLS
La Source
INDEPENDENT
ELEMENTARYSCHOOLS
Timothy Christian School

Centennial Beach, 65 Lakeshore Dr
Tollendale Beach, 45 Tynhead Rd

Park Place, 100 Mapleview Dr E

Ardagh Bluffs Trail, 169 Cumming Dr.
Centennial Park, 98 Lakeshore Dr


Galaxy Cinemas, 72 Commerce Park Dr

XPlay Amusements, 30 N Village Way



Professional, Loving, Local Realtors®
Your Realtor®goesfull out for you®

Your home sellsfaster and for more with our proven system.

We guarantee your best real estate experience or you can cancel your agreement with usat no cost to you
Your propertywill be expertly marketed and strategically priced bya professional, loving,local FarisTeam Realtor®to achieve the highest possible value for you.
We are one of Canada's premier Real Estate teams and stand stronglybehind our slogan, full out for you®.You will have an entire team working to deliver the best resultsfor you!

When you work with Faris Team, you become a client for life We love to celebrate with you byhosting manyfun client eventsand special giveaways.


A significant part of Faris Team's mission is to go full out®for community, where every member of our team is committed to giving back In fact, $100 from each purchase or sale goes directly to the following local charity partners:
Alliston
Stevenson Memorial Hospital
Barrie
Barrie Food Bank
Collingwood
Collingwood General & Marine Hospital
Midland
Georgian Bay General Hospital
Foundation
Newmarket
Newmarket Food Pantry
Orillia
The Lighthouse Community Services & Supportive Housing

#1 Team in Simcoe County Unit and Volume Sales 2015-Present
#1 Team on Barrie and District Association of Realtors Board (BDAR) Unit and Volume Sales 2015-Present
#1 Team on Toronto Regional Real Estate Board (TRREB) Unit Sales 2015-Present
#1 Team on Information Technology Systems Ontario (ITSO) Member Boards Unit and Volume Sales 2015-Present
#1 Team in Canada within Royal LePage Unit and Volume Sales 2015-2019
