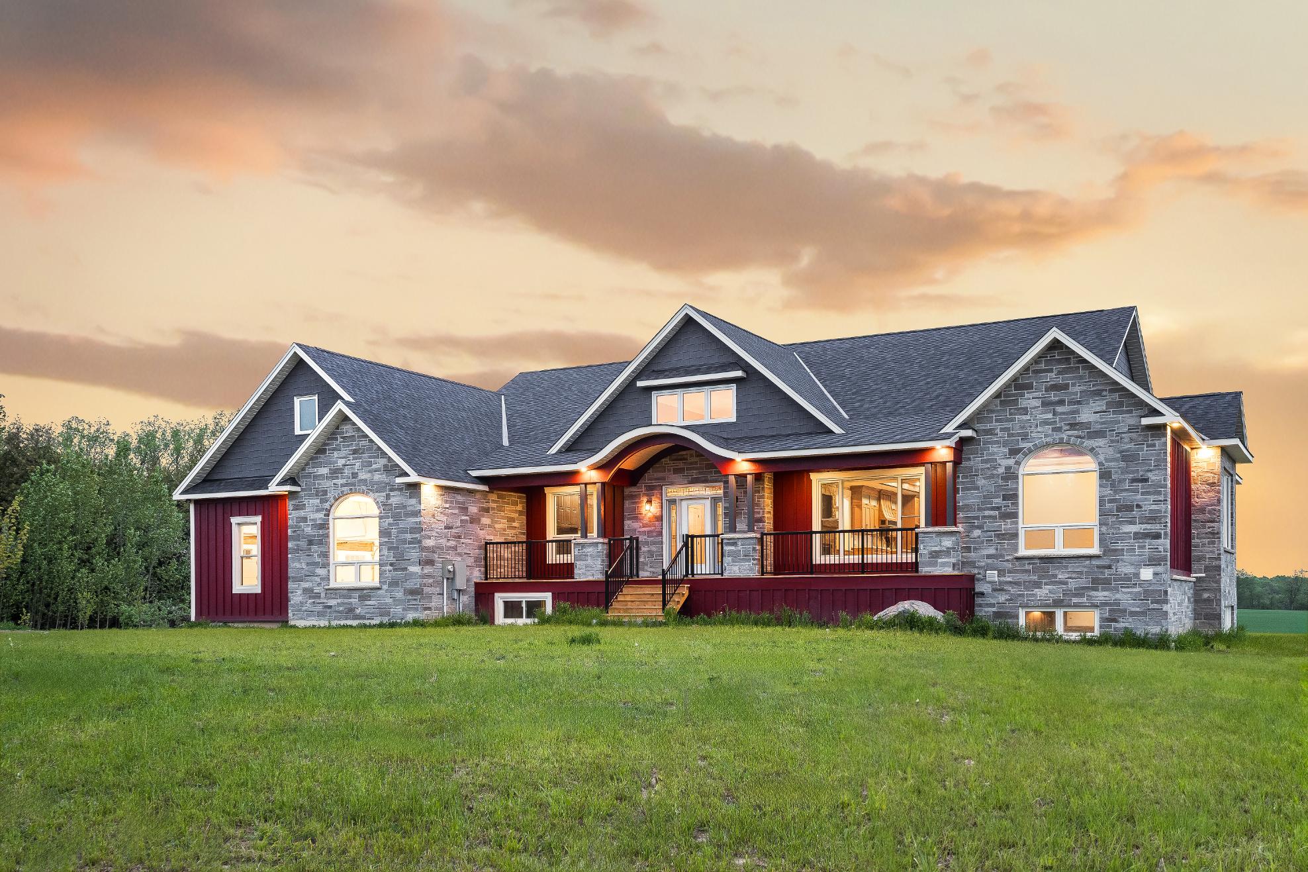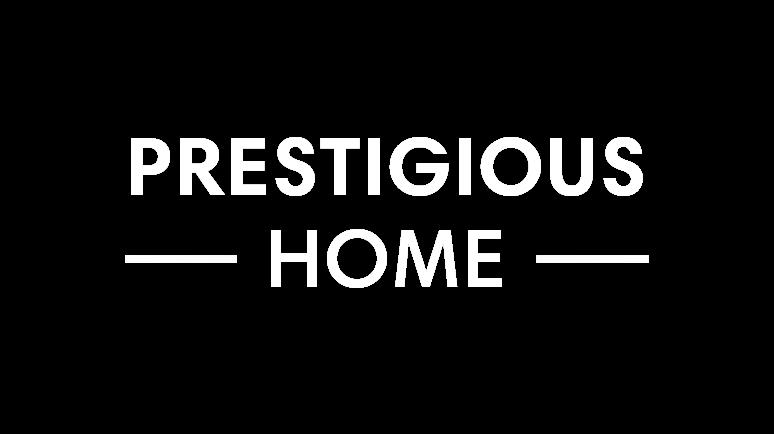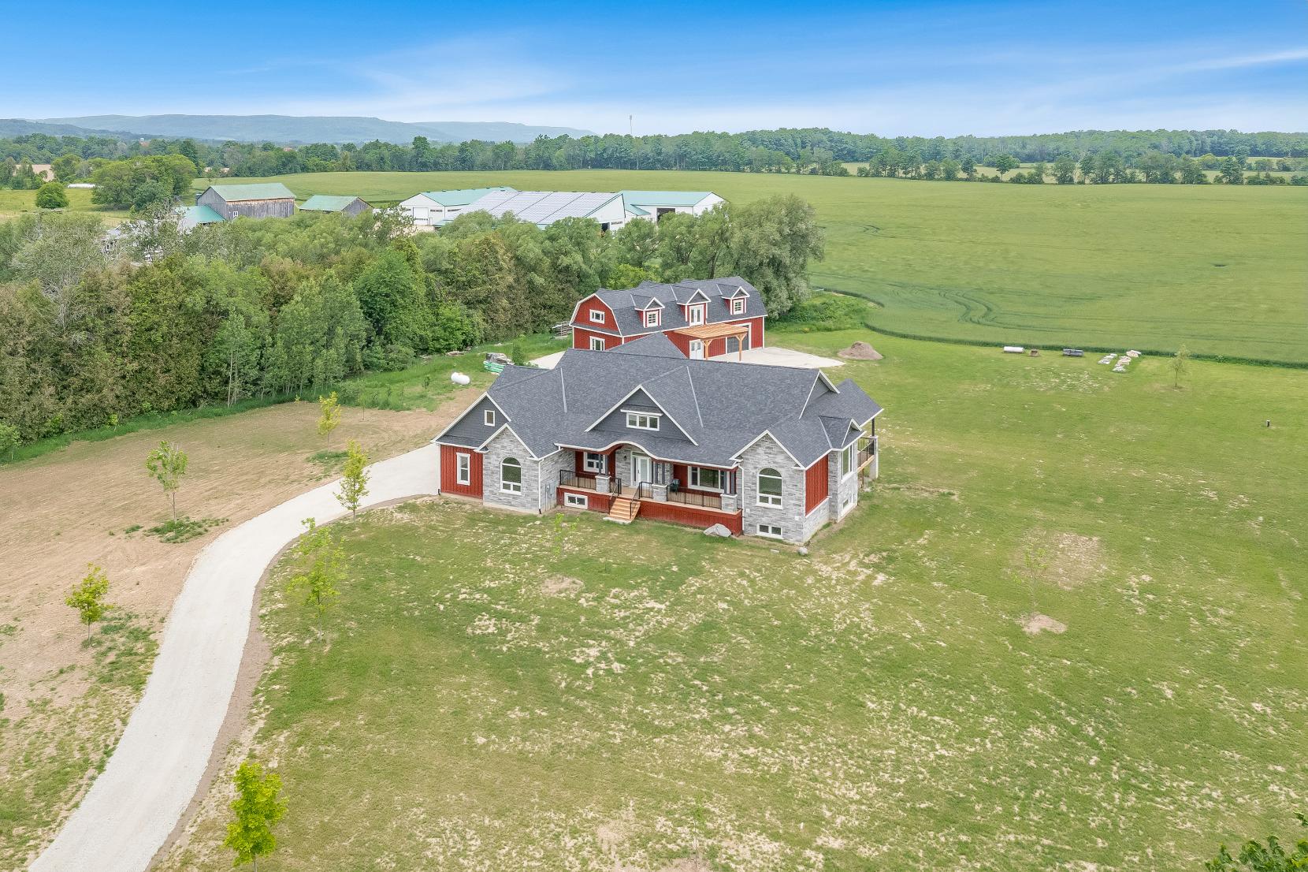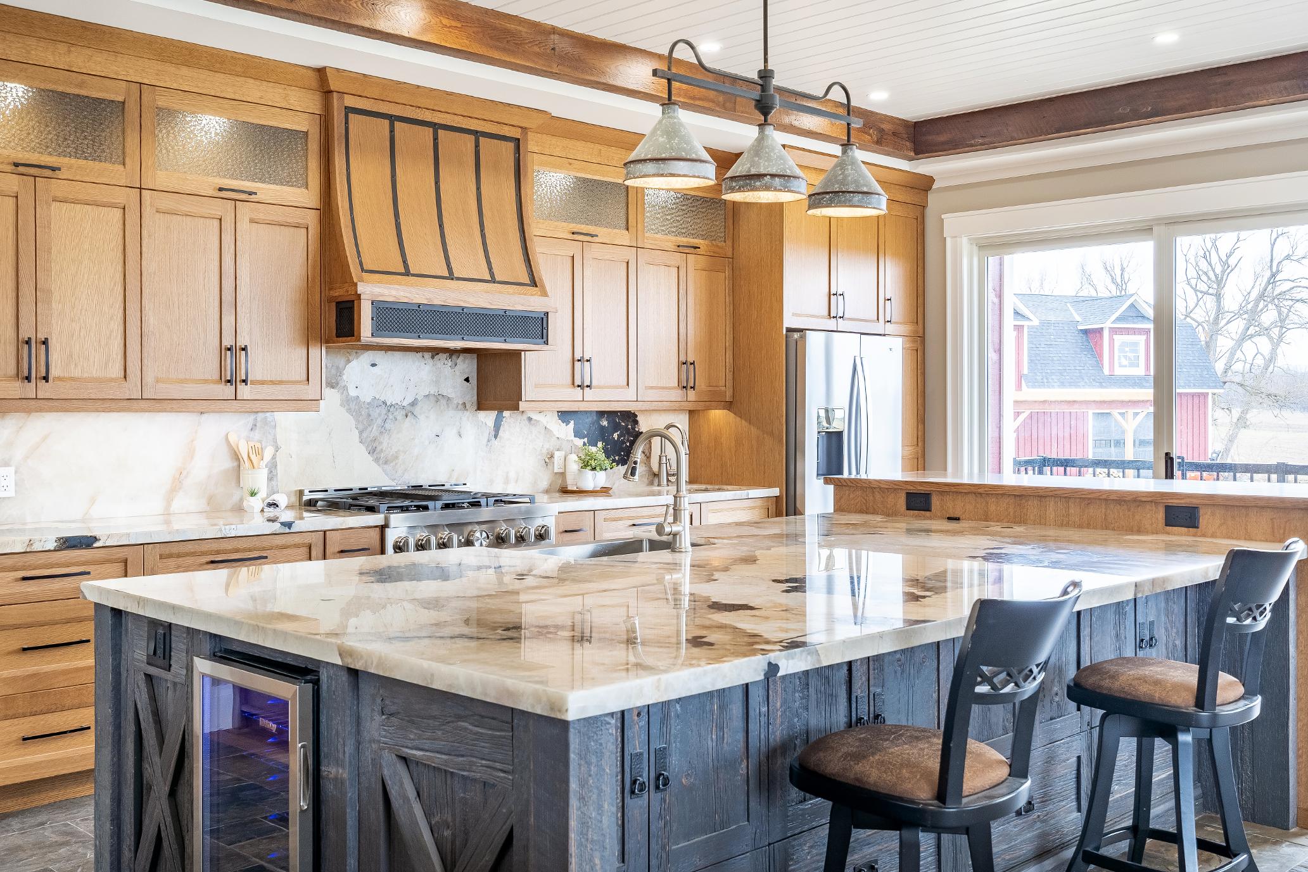



BEDROOMS: BATHROOMS:







BEDROOMS: BATHROOMS:


1
2
Welcome hometo thiscustom newly-built luxuryfourbedroom,fourbathroom ranch bungalowthat offersan idyllic countryside retreat on over4-acresof land and boastsnearly4,800 square feet of living space accentuated by soaring ceilingsand sun-filled windowsproviding picturesqueviewseveryseason
The kitchen showcasescustom whiteoakcabinetry,an oversized island topped with quartzite naturalcrystalveneering, stainless-steelappliancesincluding a KitchenAid gasrange,a Whirlpoolextra large fridge,a FisherPaykeldrawer dishwasher,a Bosch speed oven/microwave combo,and KitchenAid warming drawerswith a 12'patio doorsleading to the deck
3
4
Slate tile flooring,white oakhardwood,oversized custom baseboards,and charming 18th-centurysolid-wood doors gracethe home,an expansive officeand hosting fourbedroomsincluding,a primarybedroom sanctuarywith an LP gasfireplace,a walk-in closet with custom built-in shelving,and an ensuitebathroom with heated flooring,a multi-function showersystem with a quartzite bench,and a soakerbathtub
Fullyfinished basement providing a cozyretreat featuring a cut field stone LPgasfireplace,reclaimed centurywood accents,and a custom wet barwith a granite blacksink
5
Convenientlylocated nearCollingwood and itsamenities,including public and privateskihills,golf courses,and marinasand a bonus, multi-use accessorybuilding on the propertywith a 2,150 square foot potentialforan upper-levelspace completewith hydro and water

- Slatetile flooring
- 10'tongue and grooveceiling with custom centuryaccent wood beamsand recessed lighting
- Patagonia from Brazilquartzite countertops with naturalcrystalveining throughout
- Whiteoakriff cut cabinetrywith antiqueglass accentswith multipullout soft-close drawers
- Under-cabinet lighting and accent lights abovethe glassinserts
- Custom rangehood
- 10'5"x6'3"centre quartzite island with finished with centurywood with a custom
stain finish and a winefridge
- Built-in KitchenAid fridgeand freezerdrawers
- Coffee barwith a quartzite countertop and finished with floating shelving
- Apron sinkin addition to a prep sink
- Stainless-steelappliancesincluding a KitchenAid gasrange,a Whirlpoolextra large fridge,a FisherPaykeldrawerdishwasher,a Bosch speed oven/microwave combo,and KitchenAid warming drawers
- Oversized 12'sliding glass-doorwalkout leading to the deck








7'3" x 7'3"
- Slate tile flooring
- Recessed lighting
- Custom rustic solid wood sliding door
- Quartzcountertop
- Custom cabinetry
- Rough-in fora freezer
20'8" x 15'4"
- Hardwood flooring
- Tongue and grooveceiling with custom centuryaccent wood beams
- Recessed lighting
- Expansivewindowflooding the spacewith naturallighting
- French doorfinished with integrated blinds and leading to the backdeck
18'1" x 15'6"
- Hardwood flooring
- 10'tongue and groove ceiling with custom centuryaccent wood beams
- Custom built riff cut cabinetrywith drawers
- LPgasfireplacewith a cut stonesurround and a hemlockbeam mantel
- Floating wood accent shelving with built-in underlighting
- Extensivewindowsproviding panoramic views





*virtually staged
- Hardwood flooring
- 9'tongue and groove ceiling paired with recessed lighting and crown moulding
- Custom 7.5"baseboards
- LPgasfireplaceenclosed within a escarpment cut stone surround
- Largewindowwith a storage bench
- Walk-in closet with custom riff cut shelving,in addition to a linen closet with built-in shelving
- Gardendoorfinished with integrated blinds and leading to the deck
- Ensuiteprivilege
- Heated textured wideplankceramic tileflooring
- Recessed lighting
- Soakerbathtub with chrome faucets
- Half tiled walls
- Glass-walled showercomplete with a multi-function showersystem,a quartzite bench and jam and sills,stoneflooring,and set within a tiled surround
- Dualflush toilet
- Semi-floating vanitywith quartzite countertops,underneath lighting,and soft-closedrawers





12'9" x 11'6"
- Wide plankwhiteoakhardwood flooring
- Flexible living space
- Tongue and grooveceiling with custom centuryaccent wood beamsand recessed lighting
- 1800-centurysolid wood door
- Expansivearched windowallowing fora sun-drenched setting
- Ceramic tile flooring
- Wellplaced
- Porcelain antique country-stylesinkwith chrome faucets
- Dualflush toilet
- Neutralfinishes
x 10'3" *virtually staged
- Slatetile flooring
- Elevated space
- 9'ceiling enhanced byrecessed lighting and crown moulding
- Rough-in forcentralvacuum
- High-end quartzite countertopspaired with a deep sink
- Electroluxwasherand dryerwith a built-in steam option
- Built-in drying rack
- Unlimited cabinetryspace
- Cabinetrywith an antique finish and undermount lighting
- Bright window






31'0" x 22'4"
- High-end cushion vinylflooring
- 8'ceiling paired with recessed lighting
- LPgasfireplaceenclosed within a cut field stonesurround
- Reclaimed centurywood accentsincluding a custom wet barwith a blackgranite sinkand soft-close drawers
- Reclaimed centurywood shelving
- Roughed-in pooltable lighting
- Rustic solid wood cabinetry
- Understairsstorage
- Oversized windowseye-levelproviding panoramic views
- Spectacularentertainment space,idealfor hosting gamesnightsorenjoying a movie with family


*virtually staged








16'9" x 11'8"
- Berbercarpet flooring
- Spaciouslayout
- Recessed lighting
- Reach-in closet with automatic lighting
- Rough-in fora ceiling fan
- Custom trim around the door
- North-facing eye-level window
- Semi-ensuiteaccess
14'11" x 11'6"
- Berbercarpet flooring
- Sizeable layout
- Recessed lighting
- Dualdoorcloset with automatic lighting and custom shelving
- Custom trim around the door
- North-facing eye-level window
14'3" x 11'7"
- Berbercarpet flooring
- Wellsized
- Recessed lighting
- Reach-in closet with automatic lighting
- Sizeable window
- Custom trim around the door
- Neutralpaint tone
4-piece
- Heated ceramic tile flooring
- Semi-ensuite
- Recessed lighting
- Leathered granite-topped vanity with soft-close drawers and stressed solid wood
- Dualflush toilet
- Combined bathtub and showerfinished with a built-in niche
3-piece
- Ceramic tile flooring
- Recessed lighting
- Glass-walled showerwith stone flooring,a built-in niche,and granite jam and sills
- Titanium granite-topped vanitywith stressed cabinetryand soft-close drawers
- Dualflush toilet





- Eye-catching luxuryranch bungalowboasting a stone and wood exterior
- Prestigiouscurb presence showcasing an expansivecovered front porch finished with a tongue and grooveceiling with exterior pot lights
- Attached four-cargaragewith insulated automatic garagedoors, concreteflooring,LEDlighting,a 12' ceiling,and a rough-in fora television,centralvacuum,and
roughed-in forgasheaters
- Oversized fullyfinished storage room with slate tileflooring and a fully finished large,organized and detailed mechanicalroom with slate flooring
- Expansivebackdeck complemented byaluminum railings,tongue and grooveceiling with pot lights,and wired fora television,perfect fornight entertainment
- Multi-useaccessorybuilding with
2,150 squarefeet potentialforan upperlevelwith hydro and water, creating endlesspossibilities
- Sprawling countryside lot with over 4-acresof land and bordered by vast greenspaceand a largepond with hydro running to it,providing a tranquiland serene environment
- Rurallocation with the added benefit of being a short drive to Collingwood amenities,golf courses, skihills,and the shoresof Georgian Bay















?Surrounded byrecreation in Collingwood and Wasaga,the quaint Township of Clearview offersan abundance of stunning viewsand hidden trailsto discover all year-round Enjoy charming local restaurants, spend an adventurousdayat the Nottawasaga BluffsConservation or join the fun at the different festivalsthroughout our community There istrulysomething for everyone!?
Population: 14,151
Website: CLEARVIEW.CA
ELEMENTARY SCHOOLS
St Noel Chabanel C ES
Clearview Meadows E.S.
SECONDARY SCHOOLS
Our Lady of the Bay C H S
Stayner C I
FRENCH
ELEMENTARYSCHOOLS
Notre-Dame-de-la-Huronie
INDEPENDENT
ELEMENTARYSCHOOLS
True North Christian Academy

NEW LOWELL CONSERVATION AREA, 2894 Hogback Rd, New Lowell NOTTAWASAGA LOOKOUTPROVINCIAL NATURERESERVE, Duntroon

CLEARVIEW ECO PARK, 300 Mowat St N., Stayner BRUCETRAIL, Clearview

HIGHLANDSNORDIC, 1182 Nottawasaga Rd Concession 10 S., Duntroon

STAYNERGRANITECLUB, 255 Oak St, Stayner



A significant part of Faris Team's mission is to go full out®for community, where every member of our team is committed to giving back In fact, $100 from each purchase or sale goes directly to the following local charity partners:
Alliston
Stevenson Memorial Hospital
Barrie
Barrie Food Bank
Collingwood
Collingwood General & Marine Hospital
Midland
Georgian Bay General Hospital
Foundation
Newmarket
Newmarket Food Pantry
Orillia
The Lighthouse Community Services & Supportive Housing
Vaughan
Vaughan Food Bank

#1 Team in Simcoe County Unit and Volume Sales 2015-2022
#1 Team on Barrie and District Association of Realtors Board (BDAR) Unit and Volume Sales 2015-2022
#1 Team on Toronto Regional Real Estate Board (TRREB) Unit Sales 2015-2022
#1 Team on Information Technology Systems Ontario (ITSO) Member Boards Unit and Volume Sales 2015-2022
#1 Team in Canada within Royal LePage Unit and Volume Sales 2015-2019
