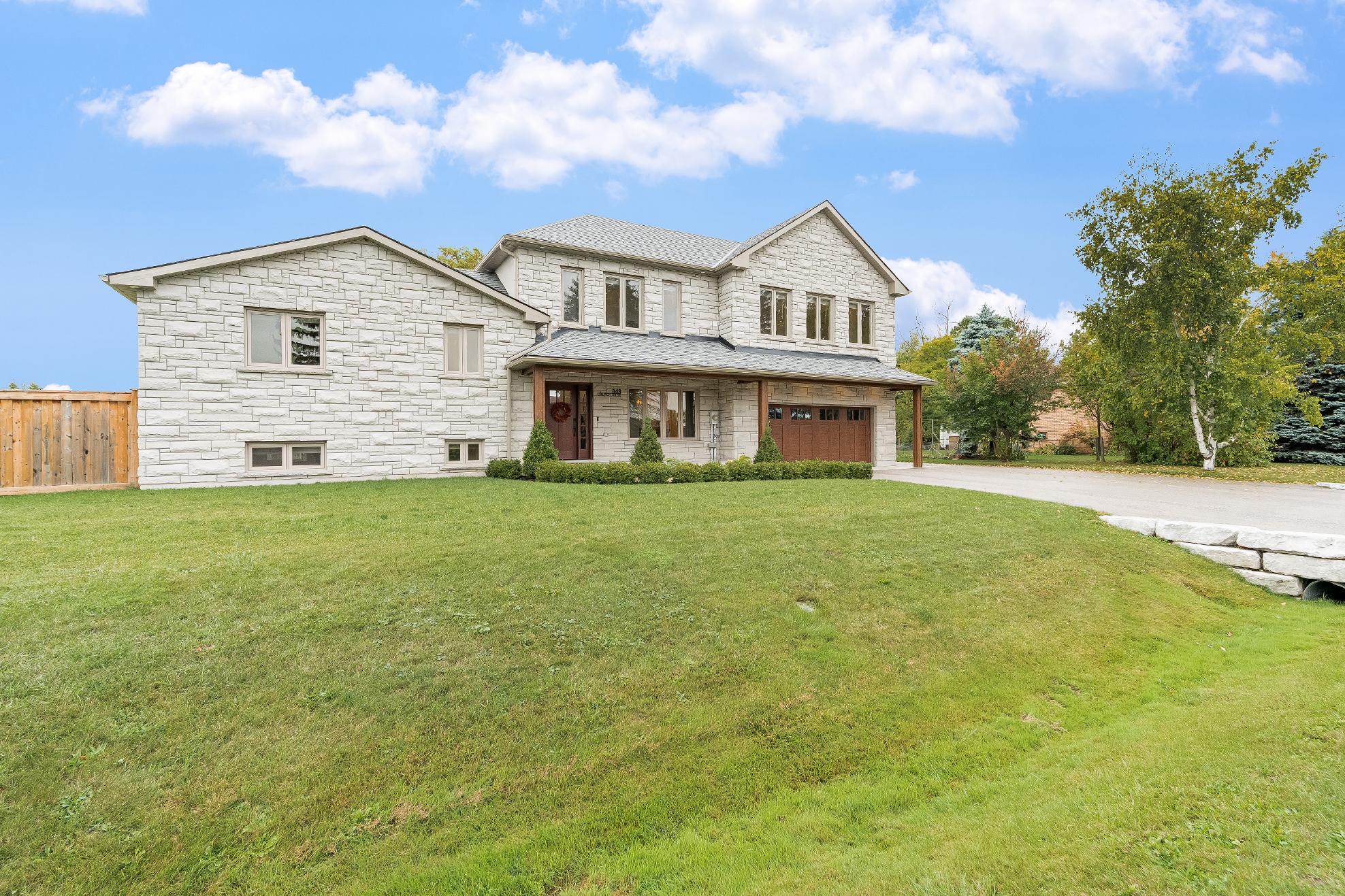
848 CHURCH DRIVE BeautifullyExpanded and Renovated Four Bedroom Home Minutesfrom Lake Simcoe

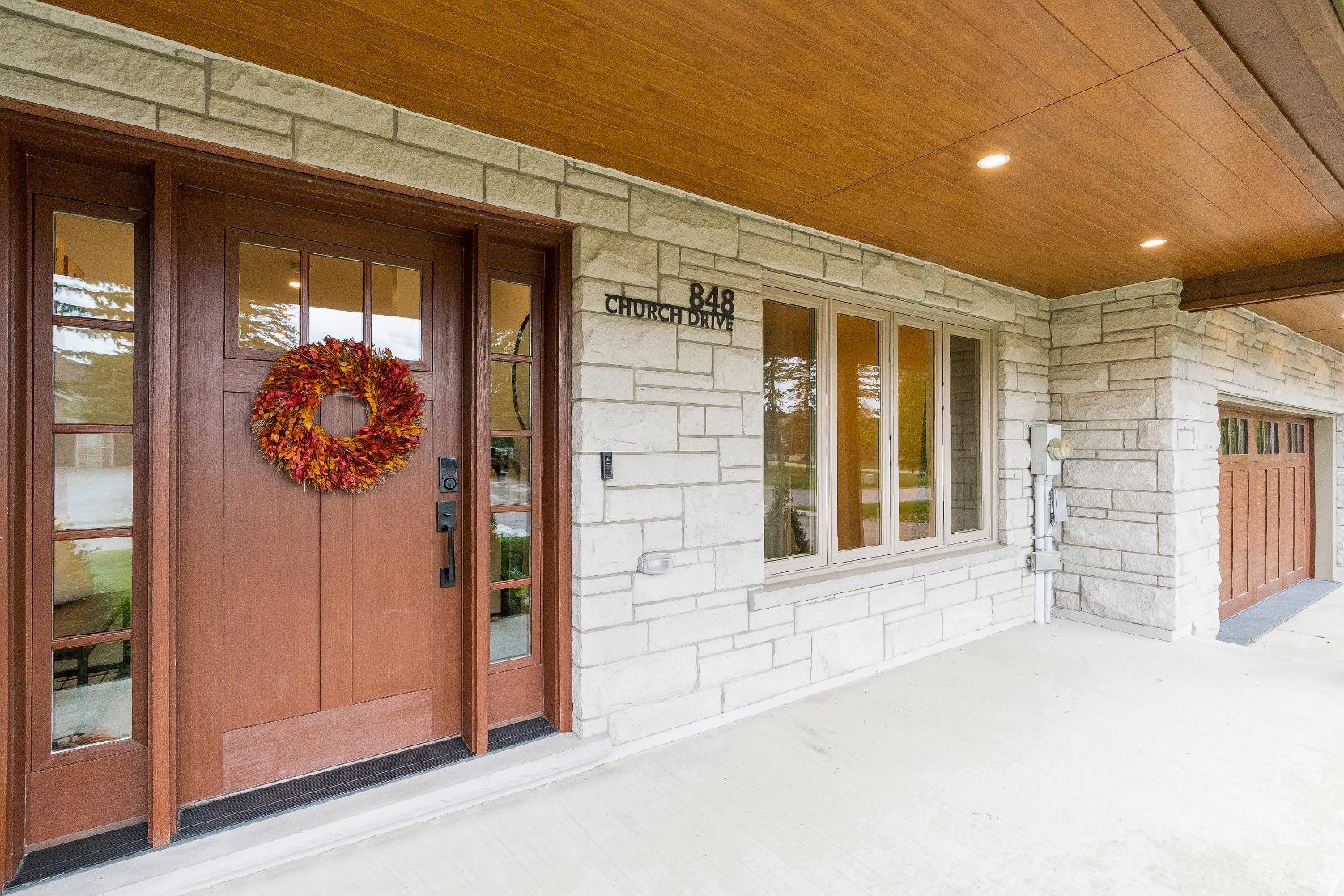
BEDROOMS: BATHROOMS:
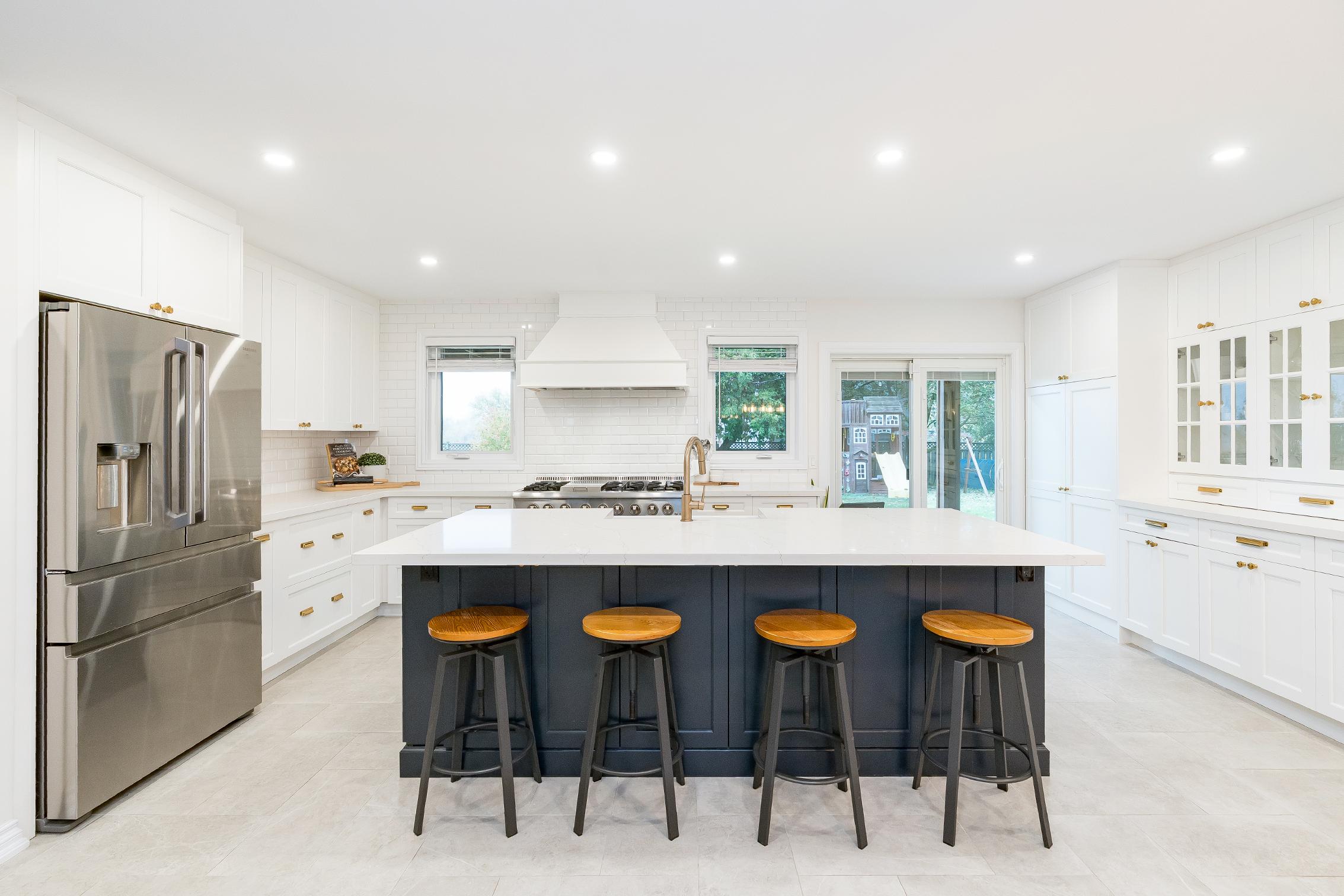



848 CHURCH DRIVE BeautifullyExpanded and Renovated Four Bedroom Home Minutesfrom Lake Simcoe


BEDROOMS: BATHROOMS:


1 2 3
Located on a quiet cul-de-sac just stepsfrom LakeSimcoeand onlyminutesto Highway400, schools,parks,trails,the InnisfilRecreation Centre,and allthe amenitiesof Alcona
Majorrenovationand upperleveladdition completed in 2020 beautifullyexpanding the home, featuring engineered hand-scraped flooring,9?ceilings,and a dedicated furnace and air conditioner,along with a newprimarysuiteoffering a luxuriousretreat with a spa-inspired ensuite completewith in-floorheating
The kitchen isa chef?sdream,showcasing a massive Thorgasstove with an oversized rangehood, custom cabinetry,ceramic tile flooring,and a large island with a farmhouse sinkdesigned forboth cooking and entertaining
4 5
Outdoorliving shineswith a 122'widelot,lush lawn,raised garden beds,a walkout to a spacious covered concrete patio,and fullfencing forprivacy,idealforrelaxing orhosting
Practicalupgradesadd peaceof mind,including windowsreplaced in2014 and 2020,a newer asphalt driveway(2020) with sideaccessfora boat ortrailer,and an insulated,drywalled garage completewith LiftMasterliftsand newerdoors,plusseparatebasement accessforversatility,as wellasa striking newbrickand stone exteriorwith a custom front doorand updated roof finishes off thisbeautifulhome
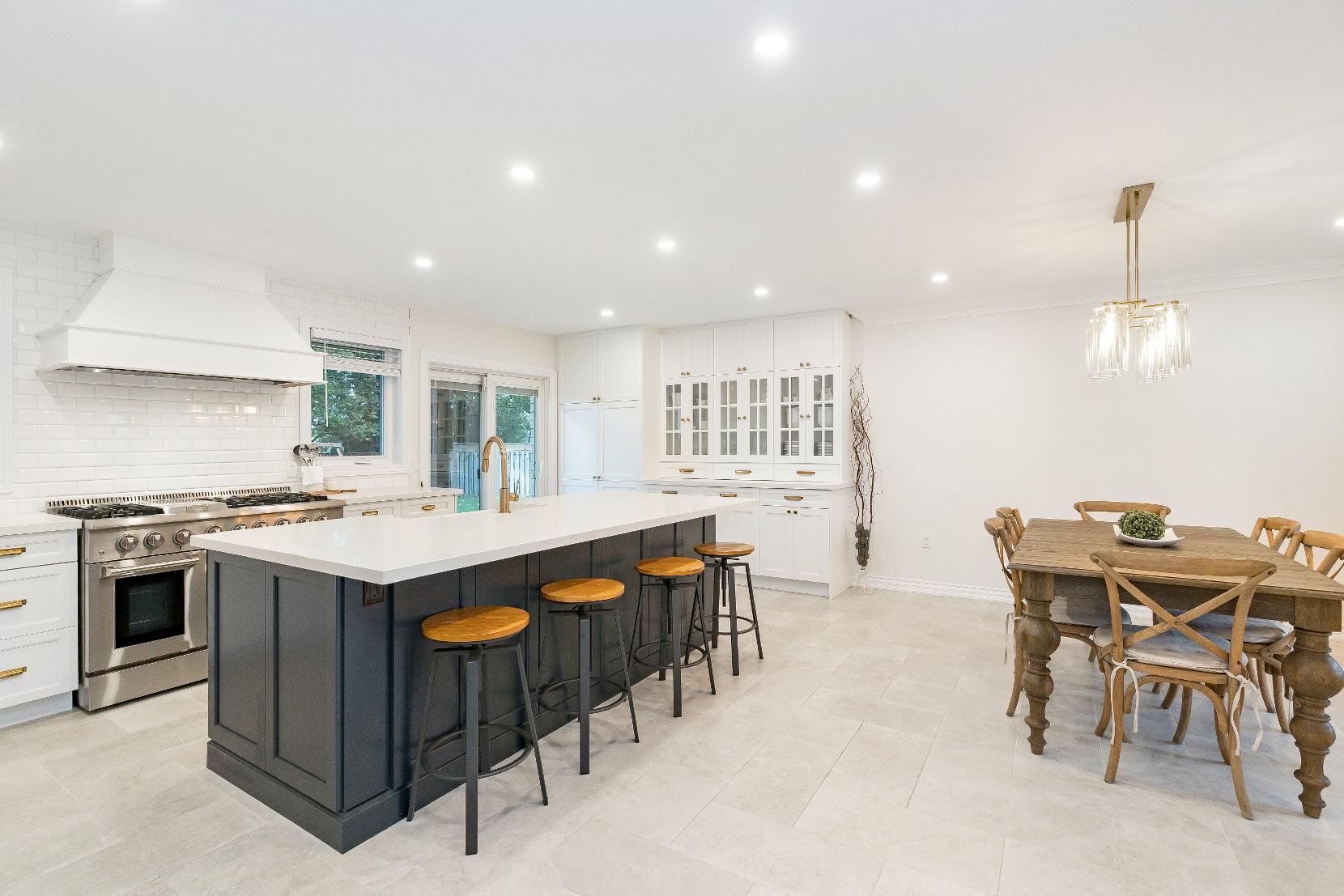
- Ceramic tile flooring
- Open to the dining room
- Wealth of custom cabinetryaccented by gold hardware and glass-fronted detailing
- Sleekquartzcountertop accompanied bya tiled backsplash
- Expansiveisland boasting a dualfarmhouse sink,additionalcabinetry,and breakfast barseating
- Sun-filled windows
- Illuminated byrecessed lighting
- Stainless-steelappliancesincluding a Thor gasstove and large rangehood
- Sliding glass-doorwalkout leading to thepatio
- Ceramic tile flooring
- Easilyaccommodatesa formaldining set up
- Brightened byrecessed lighting
- Oversized windowflooding the spacewith naturalsunlight
- Crown moulding detailing
- Timelesspaint hue to match anydecor and style
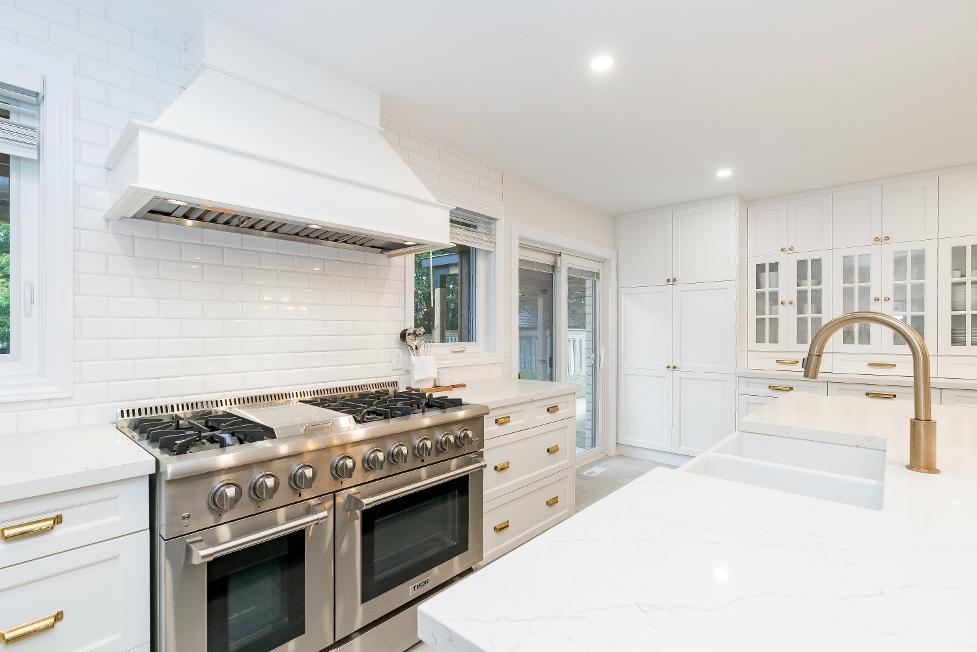

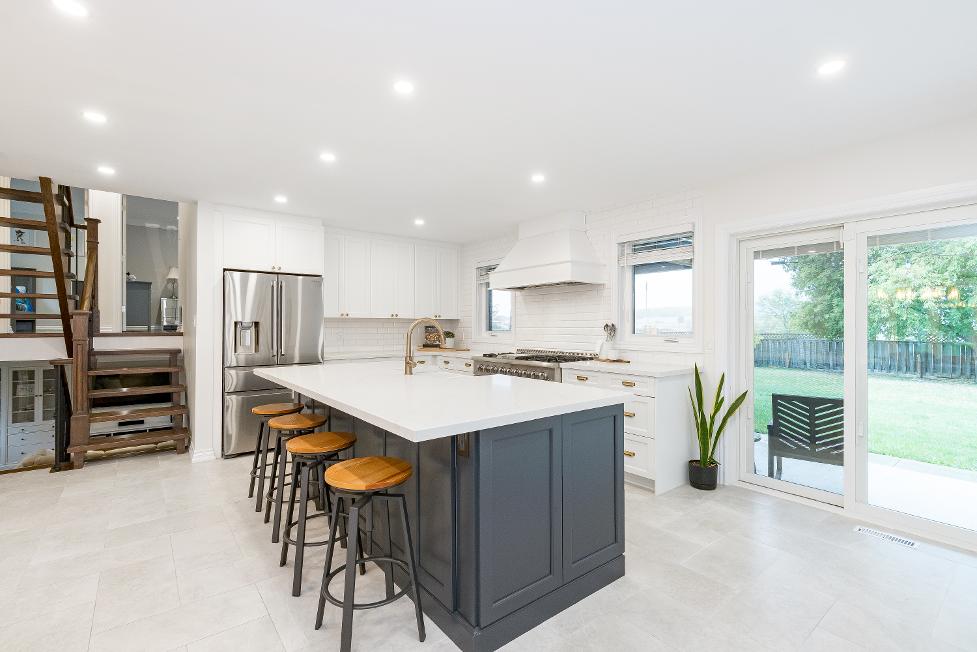
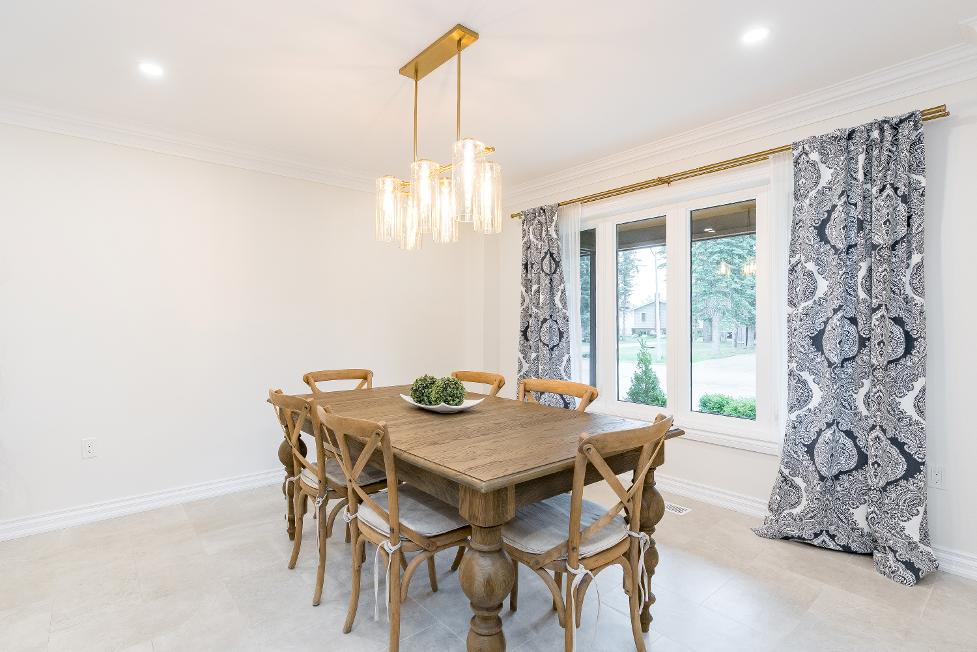
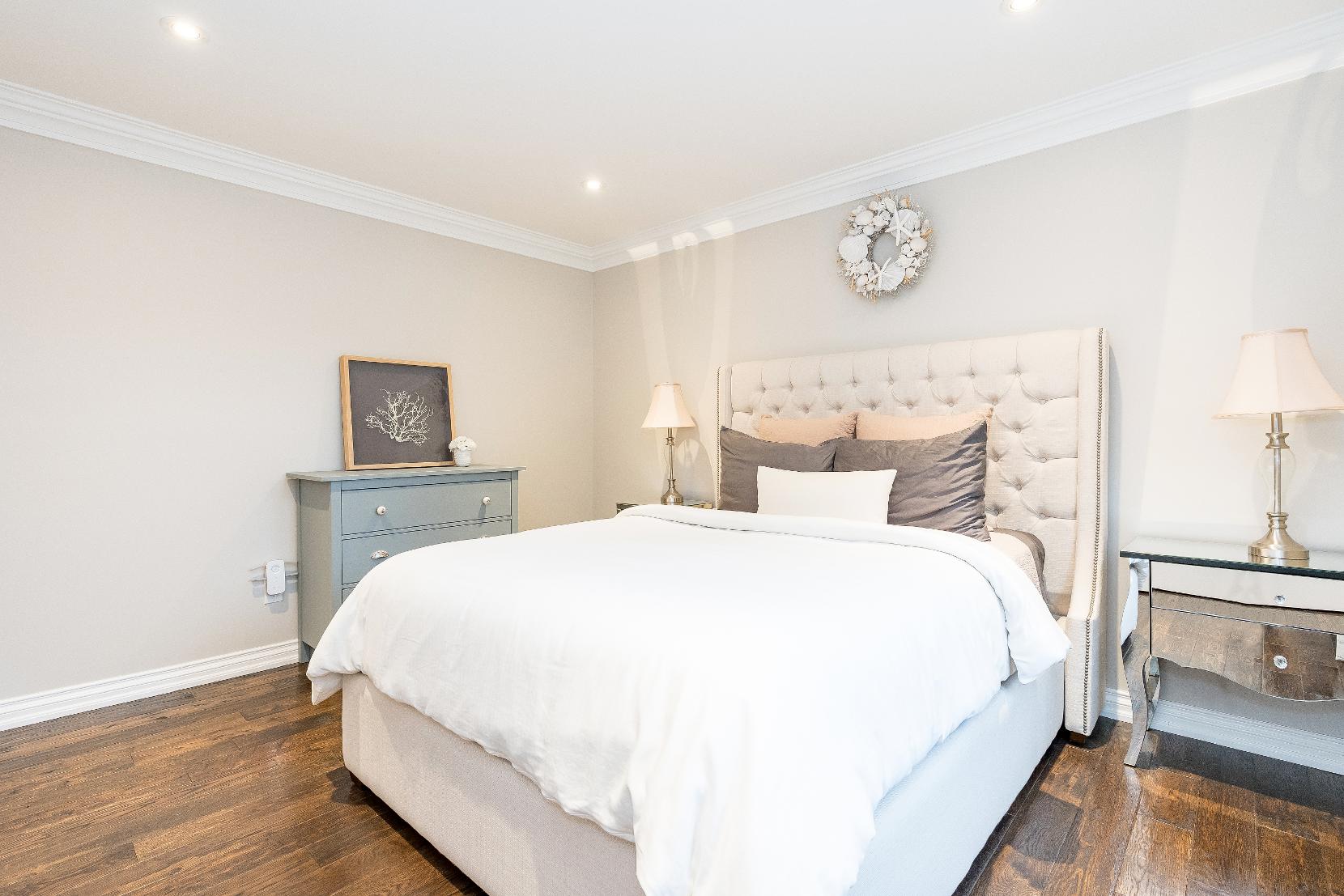
A Bedroom
13'6" x 13'0" B
- Hand-scraped engineered hardwood flooring
- 9'ceiling
- Idealfora queen-sized bed
- Windowallowing forsunlight to spillin
- Crown moulding
- Recessed lighting
- Sizeable closet
Bedroom
13'6" x 11'6"
- Hand-scraped engineered hardwood flooring
- 9'ceiling
- Suitable fora queen-sized bed
- Recessed lighting
- Crown moulding
- Dualdoorcloset
- Windowilluminating thespace with soft sunlight
C Bedroom
10'3" x 8'8" D
- Hand-scraped engineered hardwood flooring
- 9'ceiling
- Opportunityto useasa nursery ora hobbyspace
- Well-sized closet
- Windowoverlooking the backyard
- Crown moulding
- Recessed lighting
Bathroom
5-piece
- Ceramic tile flooring
- Quartz-topped dualsinkvanity contrasted byblackhardware
- Combined bathtub and shower flaunting a marbletiled surround,a built-in niche,a rainfallshowerhead,a handheld showerhead,and a glasswallbarrier
- Windowfora fresh breeze
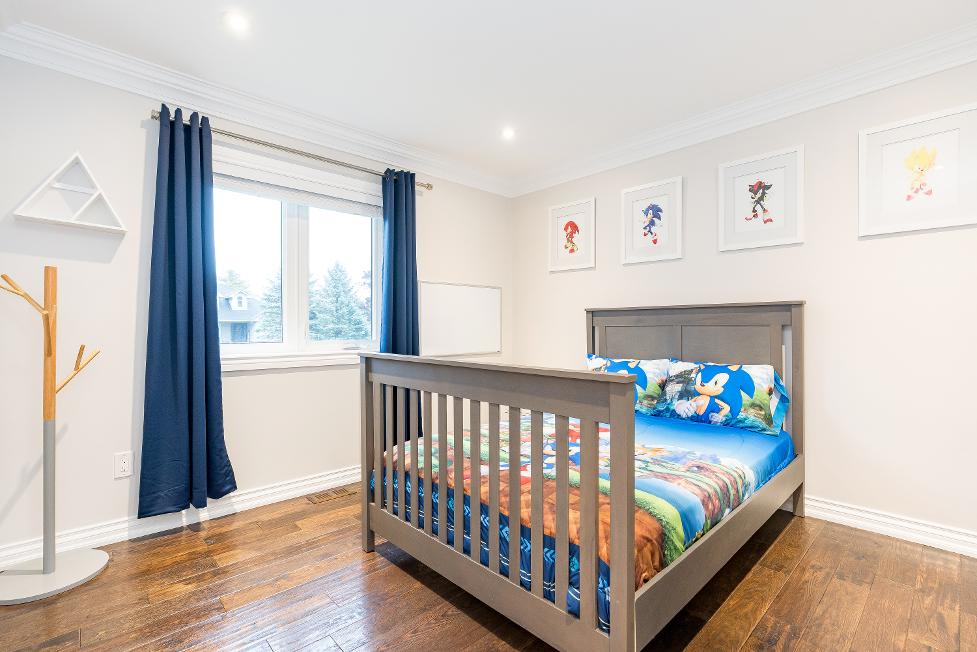
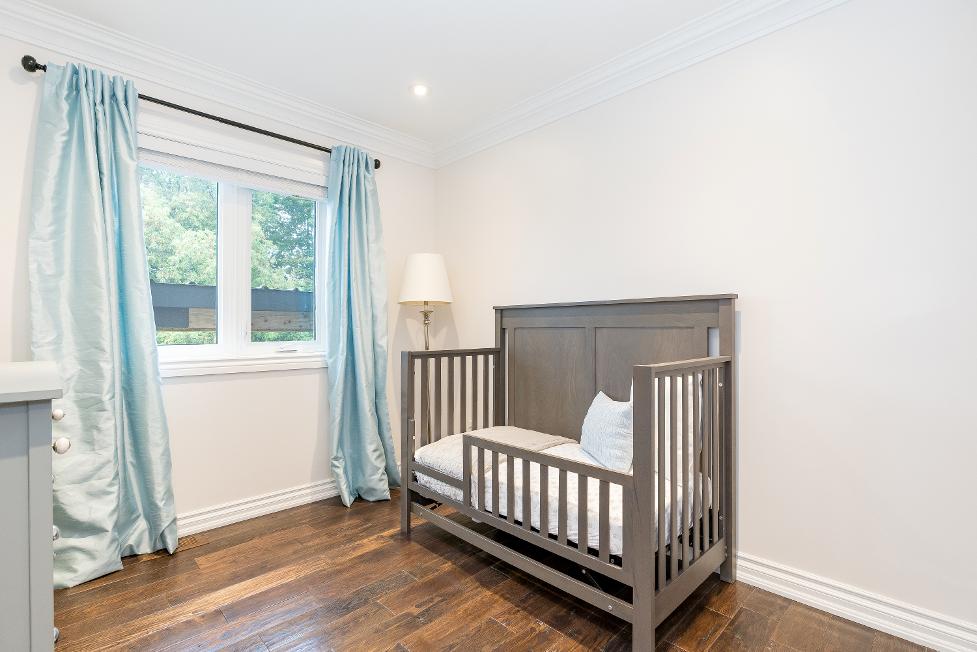
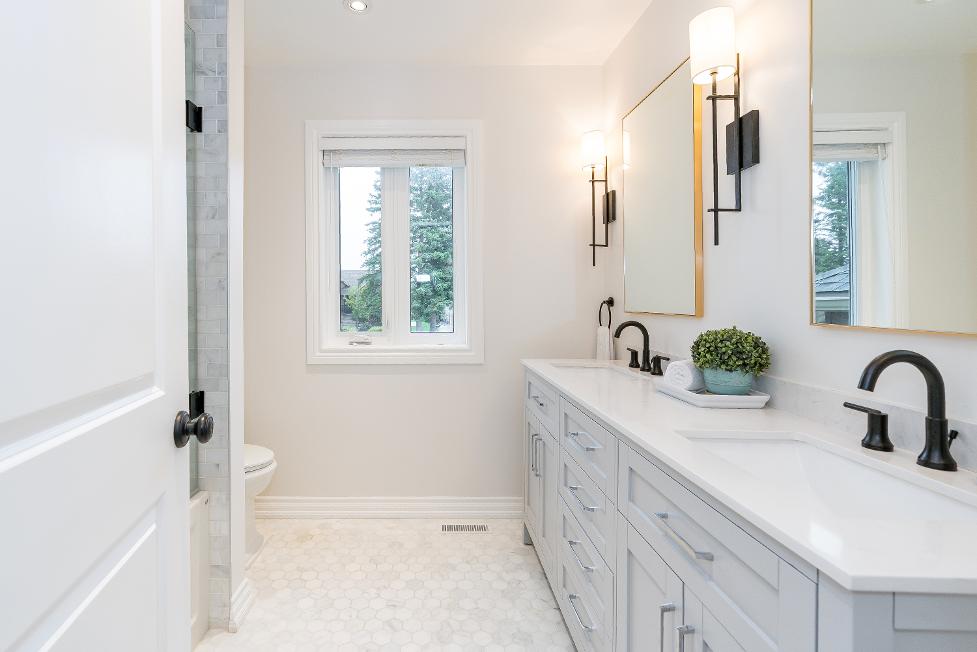
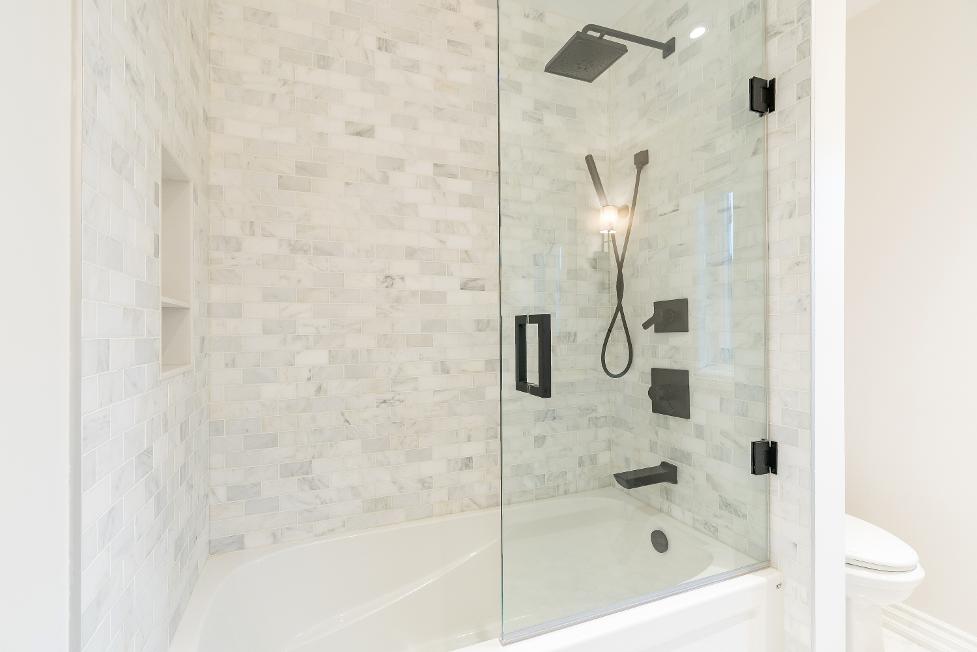

- Hand-scraped engineered hardwood flooring
- Added in 2020
- 9'ceiling
- Oversized layout idealfora queen-sized bed and a seating area
- Collection of windowsflooding the space with sunlight
- Recentlyadded private furnace and air conditioner(2020)
- Recessed lighting and crown moulding throughout
- Walk-in closet complete with custom shelving,crown moulding,recessed lighting, and a window
- Exclusiveensuite privilege
- Sliding glass-doorwalkout leading to the privatebalcony
- Heated porcelain tile flooring
- Added in 2020
- Dualsinkvanityboasting a stylish countertop and ample under-the-sinkcabinetry
- Glasswalk-in showercomplemented bya porcelain tiled surround,two rainfallshower heads,and two handheld showerheads
- Freestanding soakertub complete with a floormounted faucet
- Trio of windowswelcoming innaturallighting and a refreshing breeze
- Crown moulding and recessed lighting throughout
- Neutralfinishes
- Accessto the walk-in closet
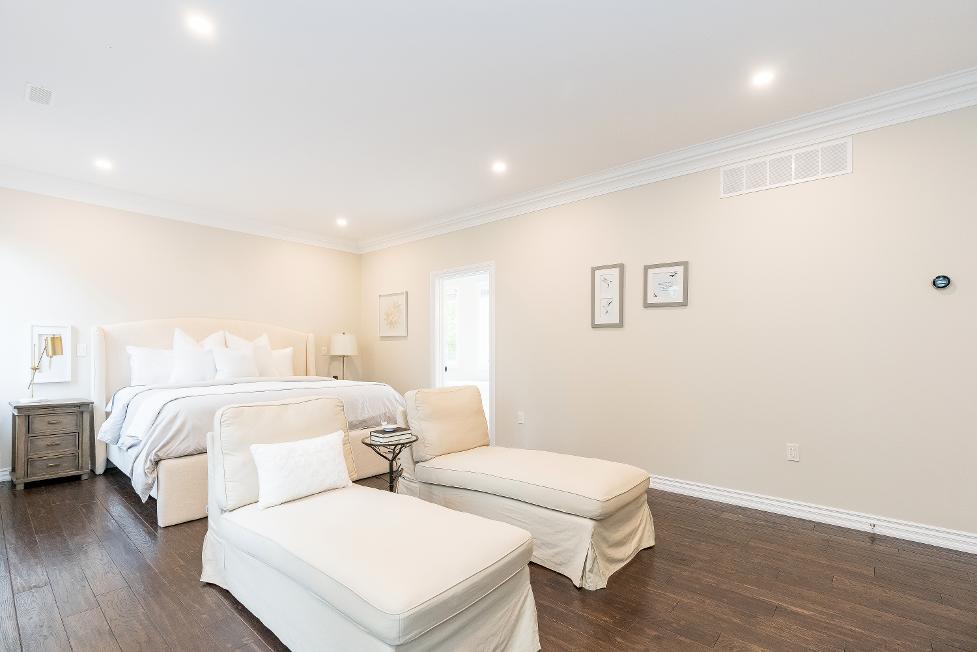
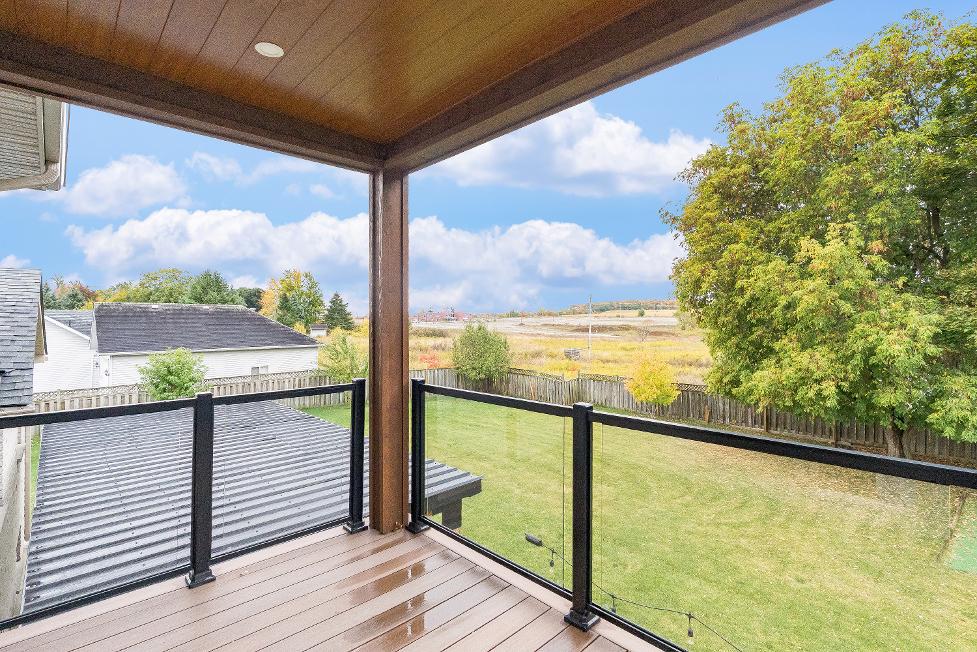
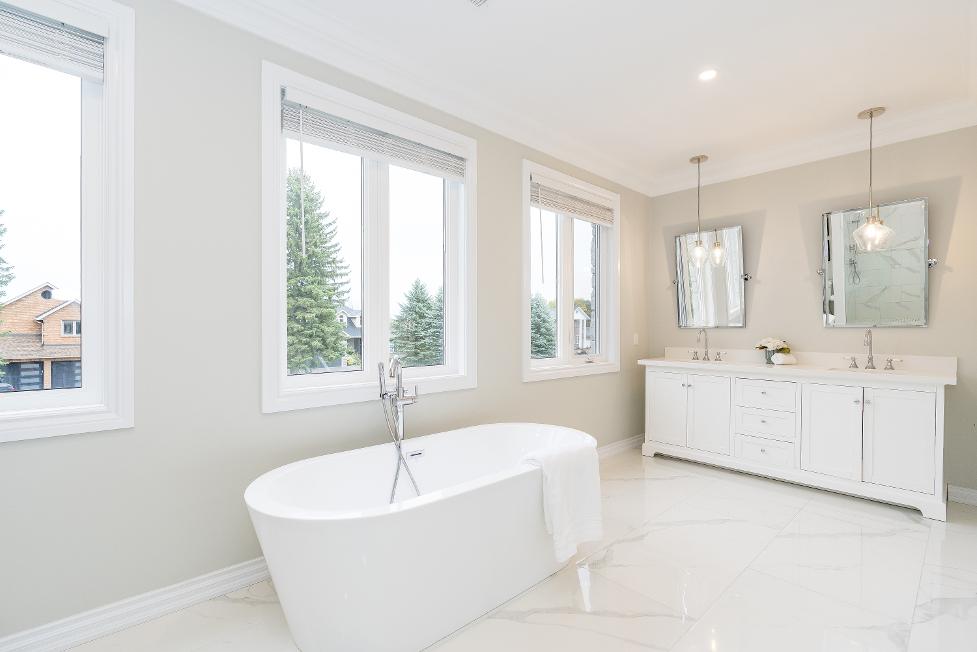
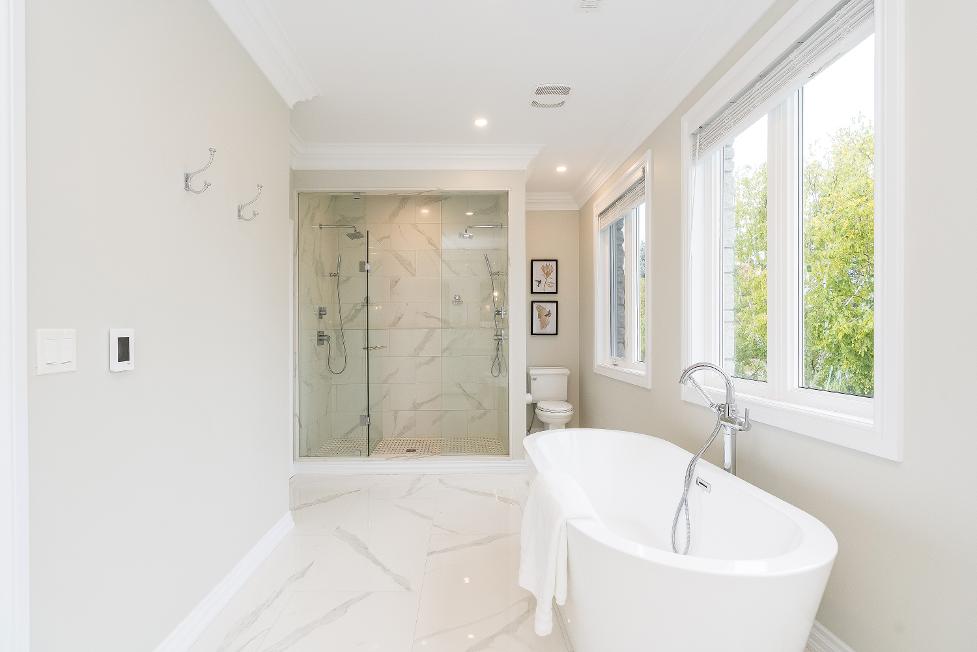
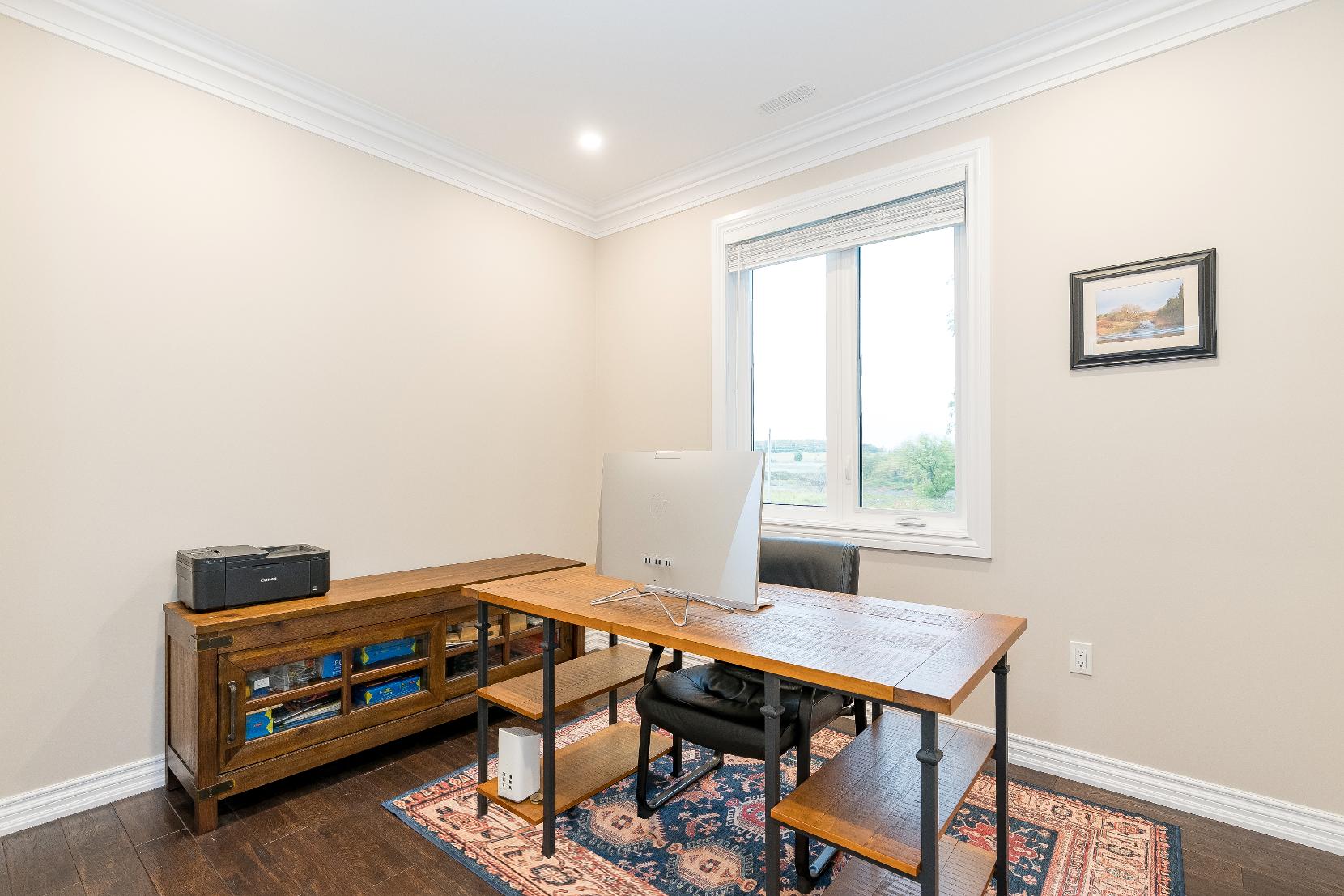
- Hand-scraped engineered hardwood flooring
- Added in 2020
- Sizeable layout
- 9'ceiling
- Sun-drenched window
- Closet
- Accented bycrown moulding and recessed lighting
- Versatilepaint hue
- Ceramic tile flooring
- 9'ceiling
- Added in 2020
- Convenientlylocated bythe primarybedroom
- Counterspaceequipped with two-toned cabinetry,hangerspace,and a laundrysink
- Stacked washerand dryer
- Crown moulding
- Recessed lighting
- Two windowsgracing the space with naturallighting

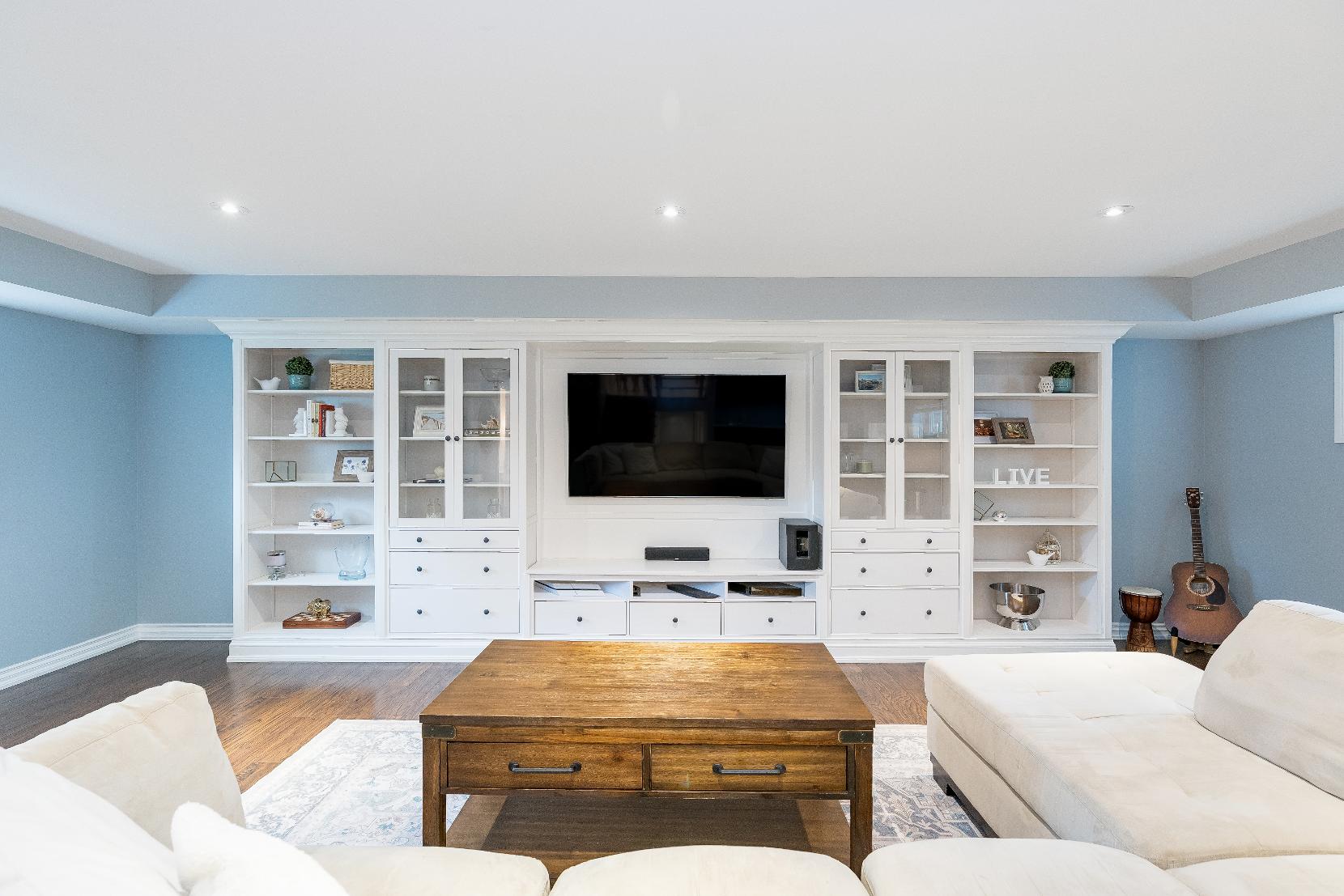
- Laminateflooring
- Largelayout with plentyof space to host friendsand family
- Built-in shelving forseamlessorganization
- Drybarequipped with built-in cabinetryand a beveragefridge
- Recessed lighting
- Variouswindowsfora luminoussetting
- Ceramic tile flooring
- Easilyaccessible foreffortlessguest usage
- Singlesinkvanity
- Modern wallsconcelighting
- Windowforplentyof fresh air
- Neutralfinishes
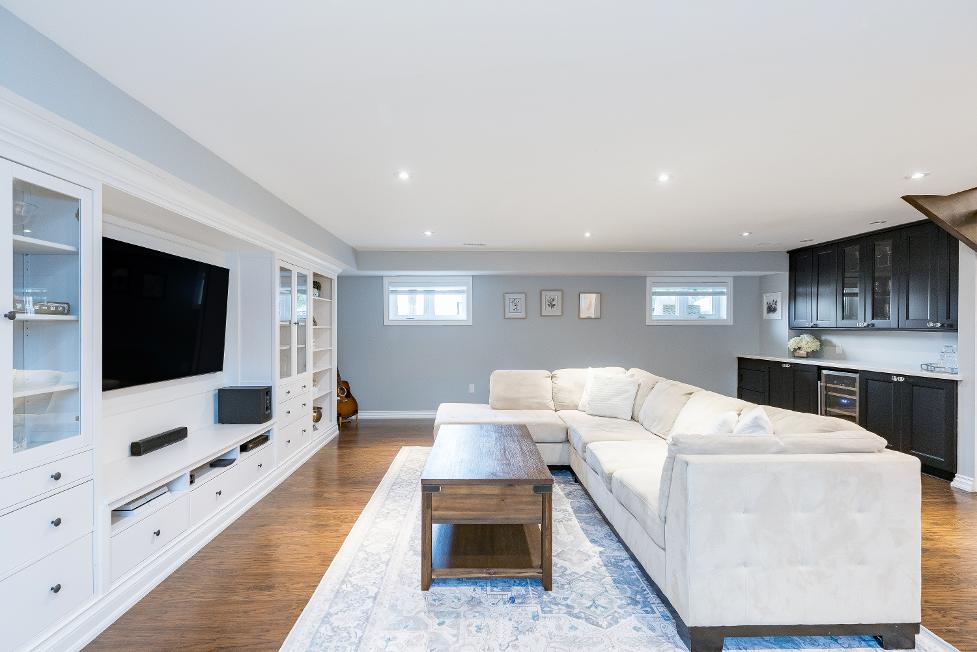
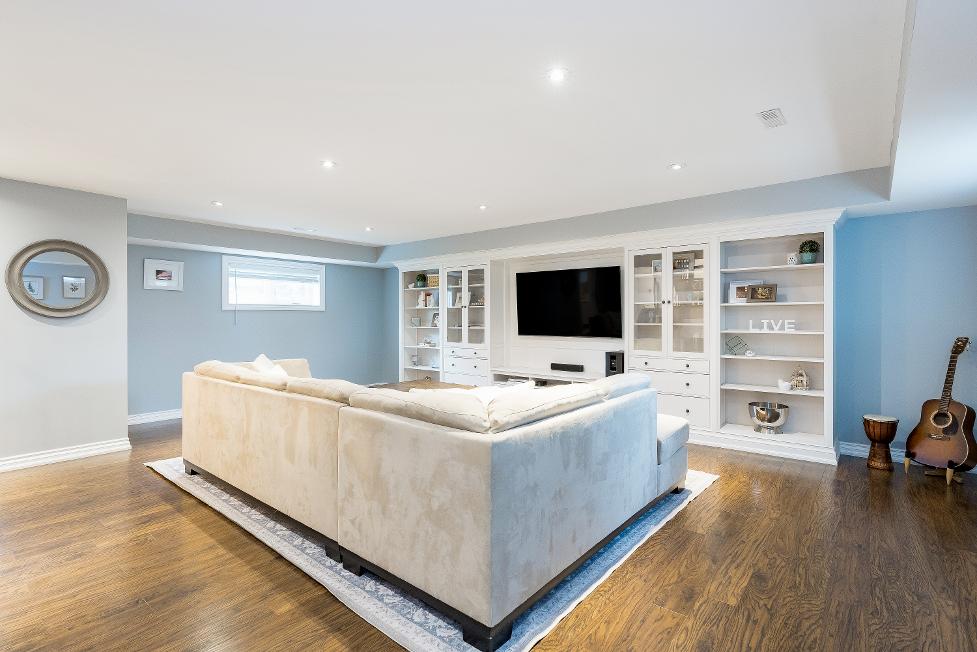

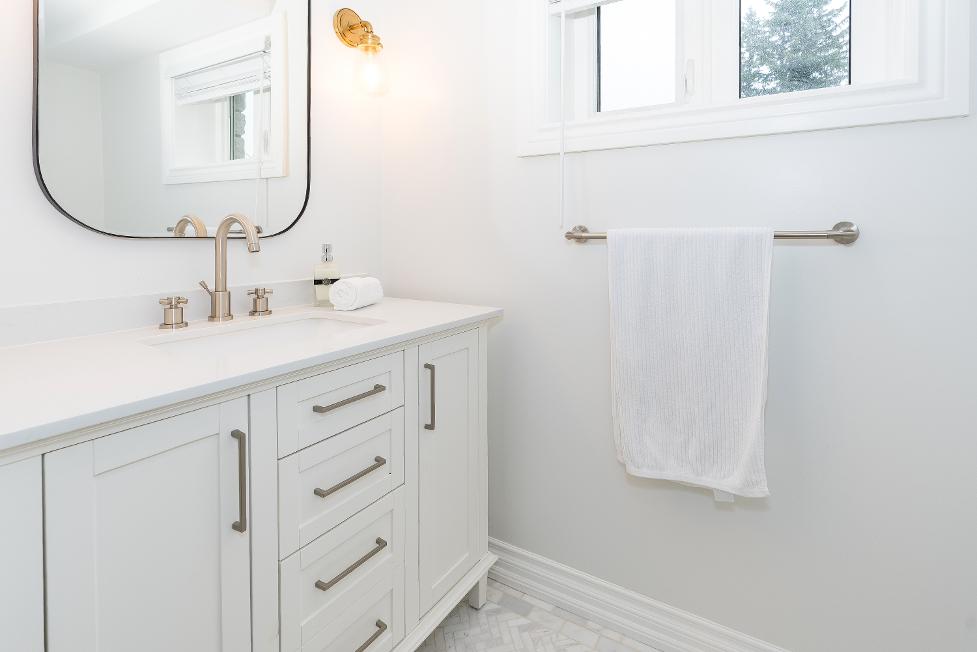

- Beautifullyupdated 5-levelsidesplit flaunting a newbrickand stone exterior
- Stunning curb appeal
- Insulated attached two-cargarage complete with newdrywall, LiftMasterlifts,and newerdoors(2020)
- Drivewayaccommodating up to ten vehiclesand sideaccessfora boat ortrailer
- Added benefit of a reshingled roof (2020),updated driveway(2020), and updated windows(2014/2020)
- Retreat to the fullyfenced backyard equipped with a large covered
concretepatio,raised garden beds, and ample greenspaceforvarious outdooractivities
- Nestled within a quiet community momentsfrom essentialamenities, localschools,Monto-Reno Marina, LakeSimcoe,and Highway400
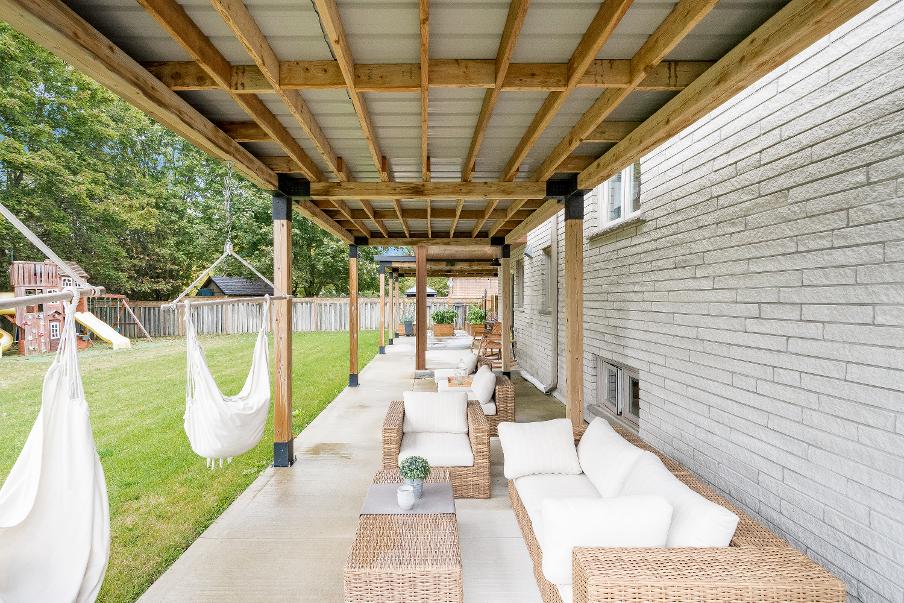
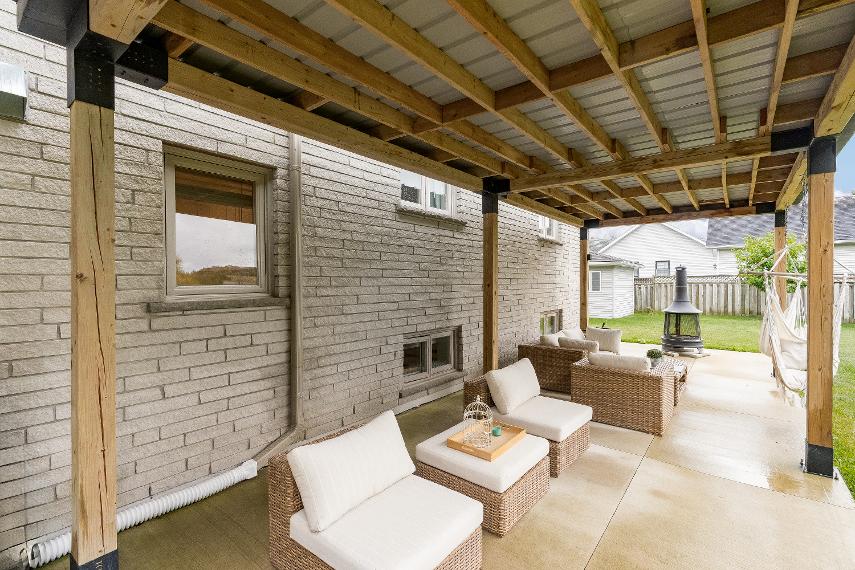
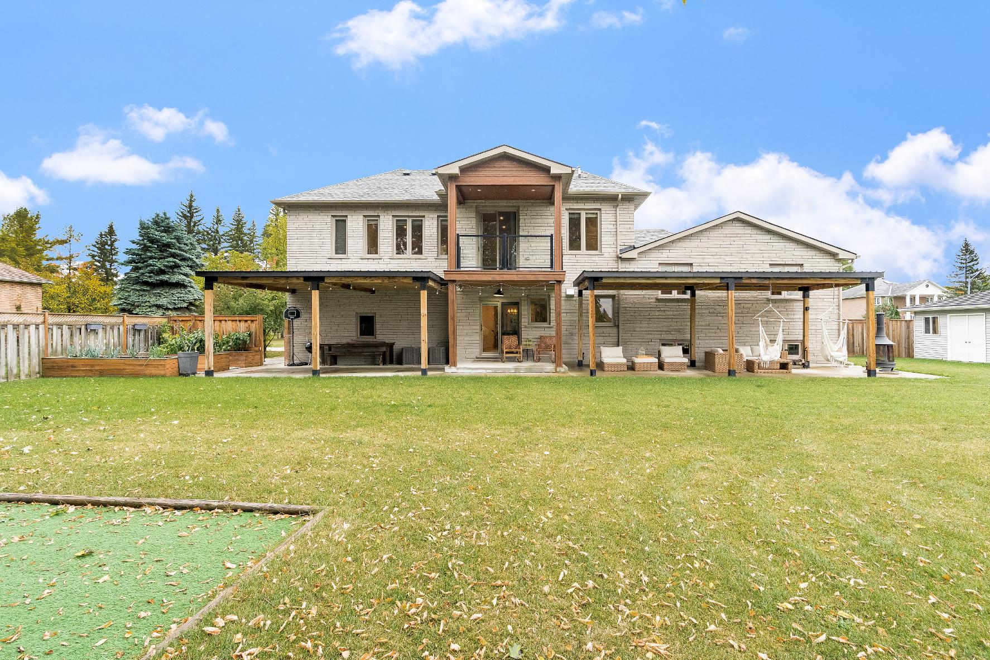
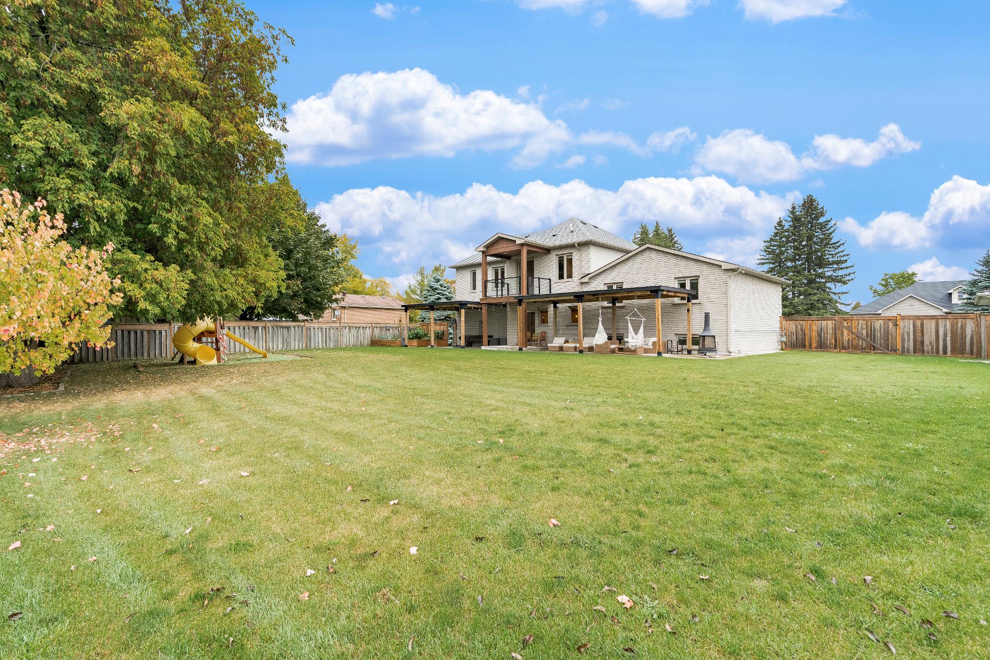
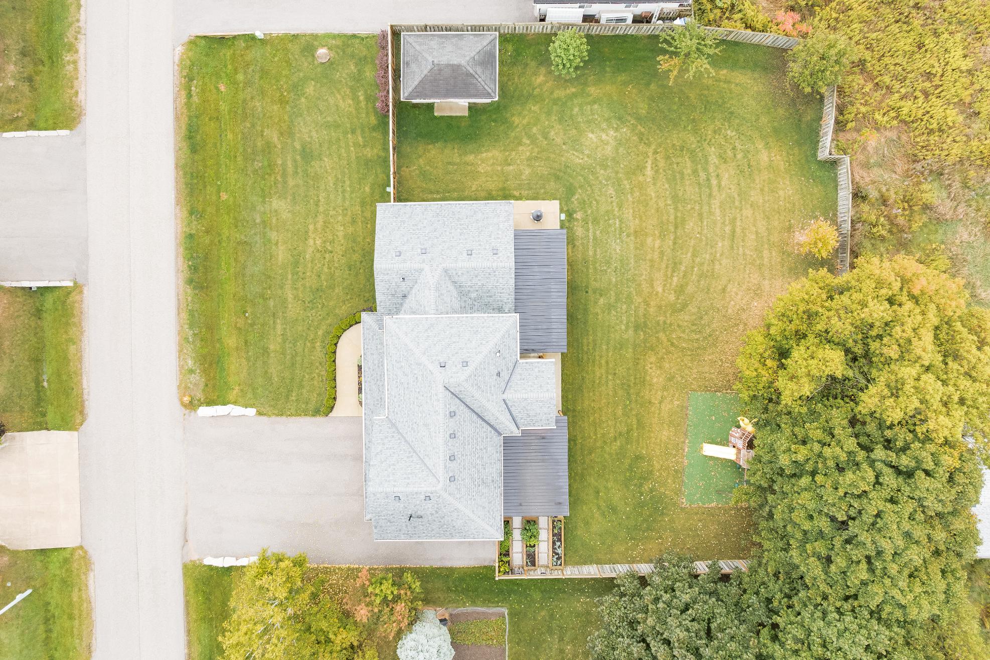
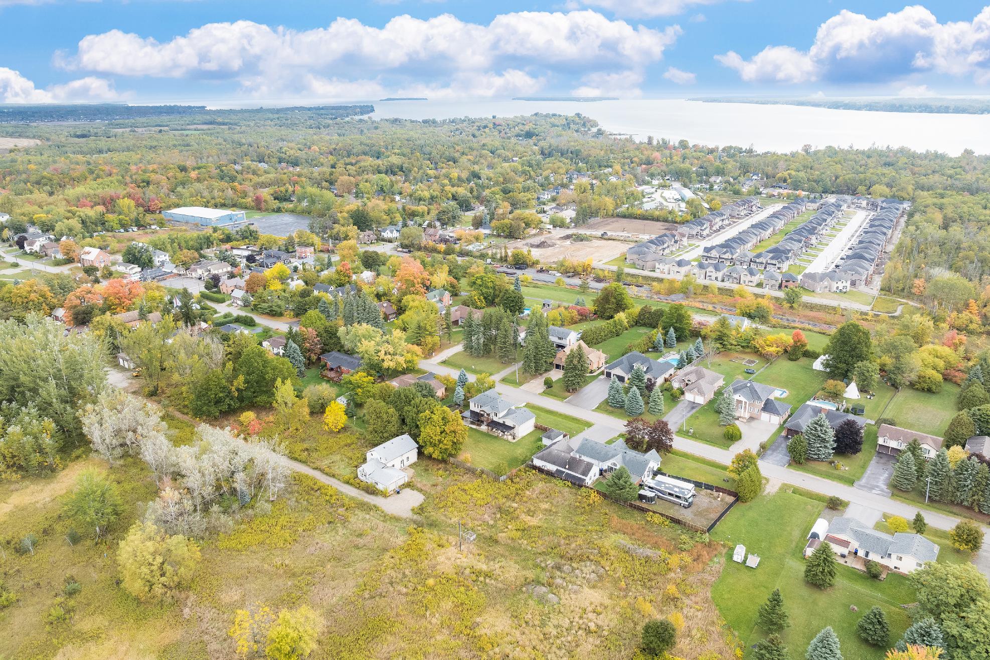
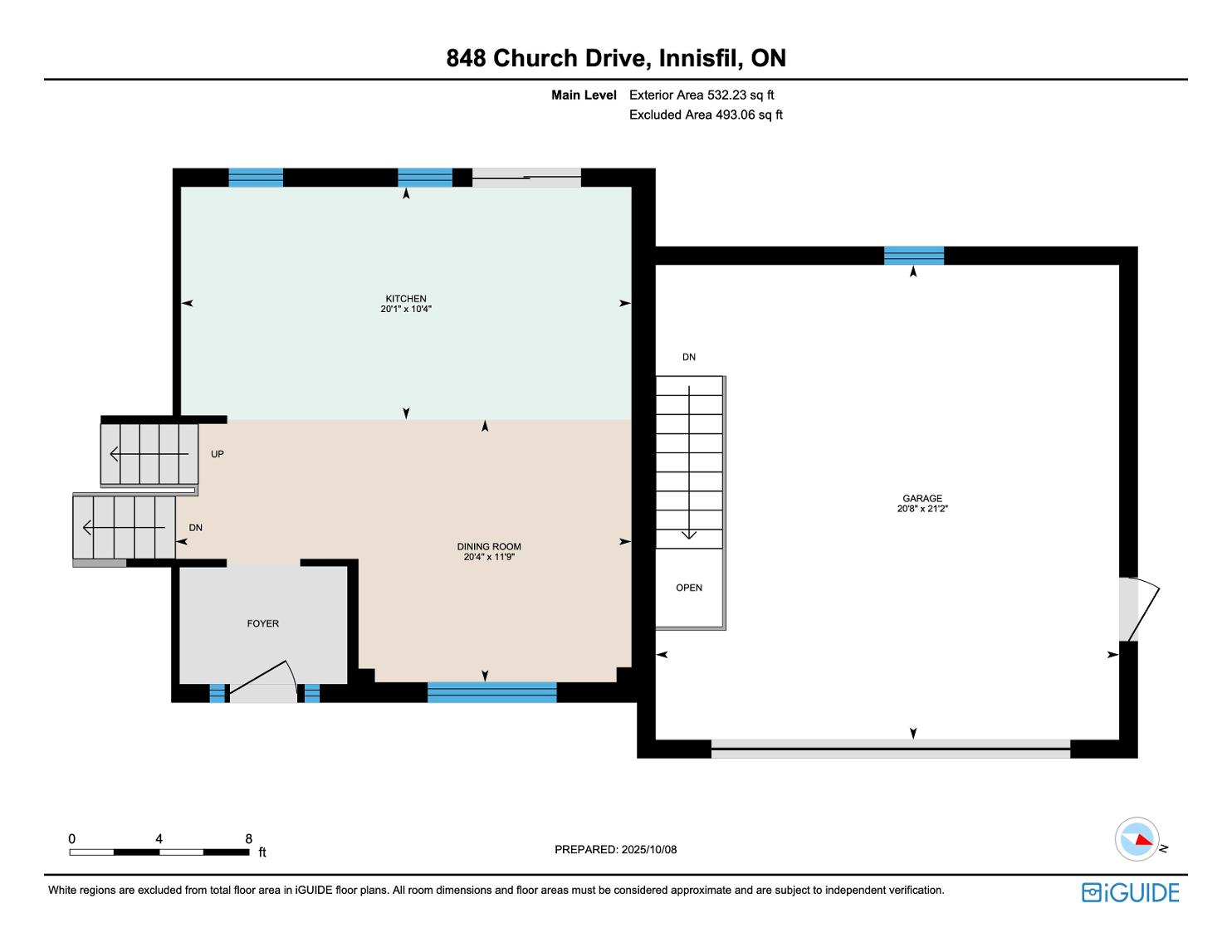
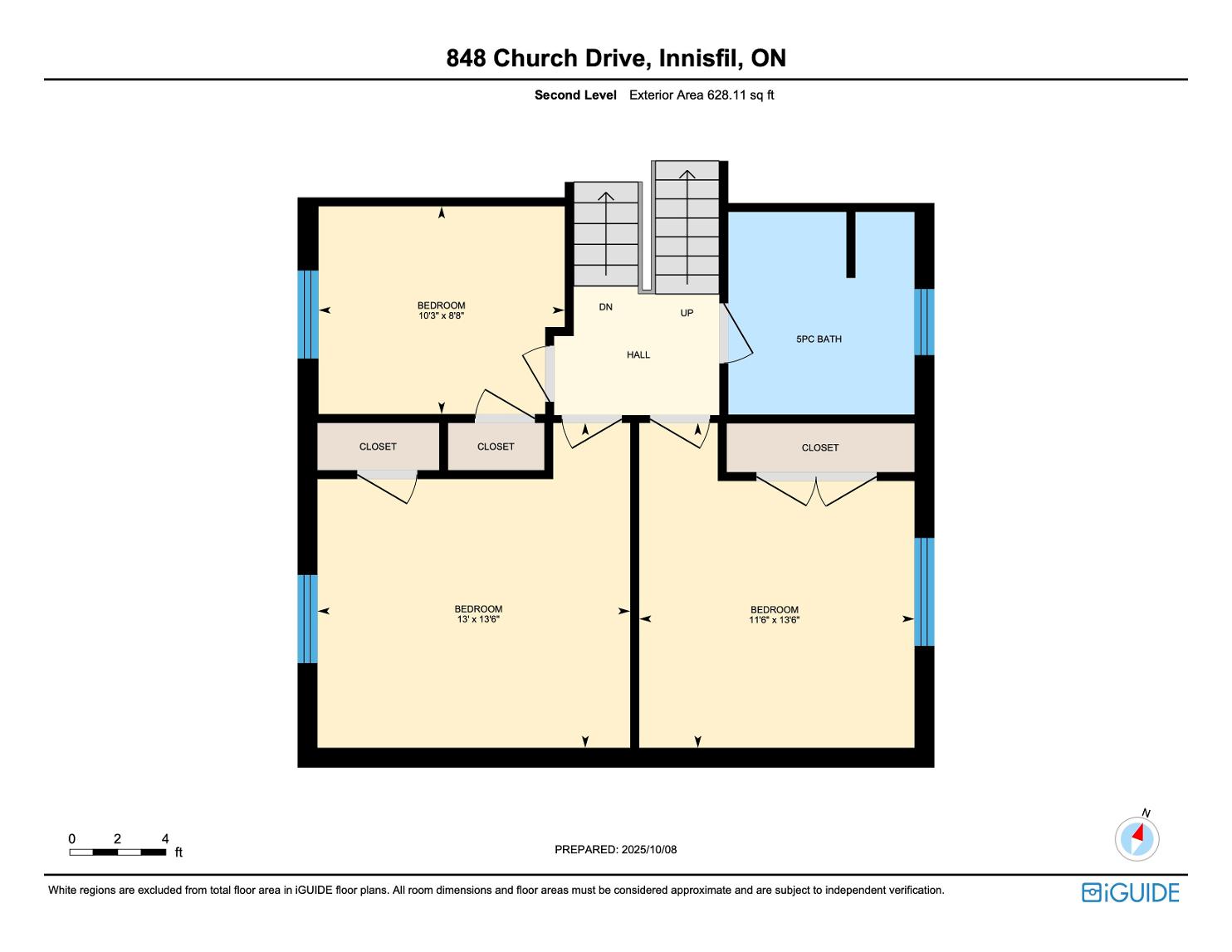
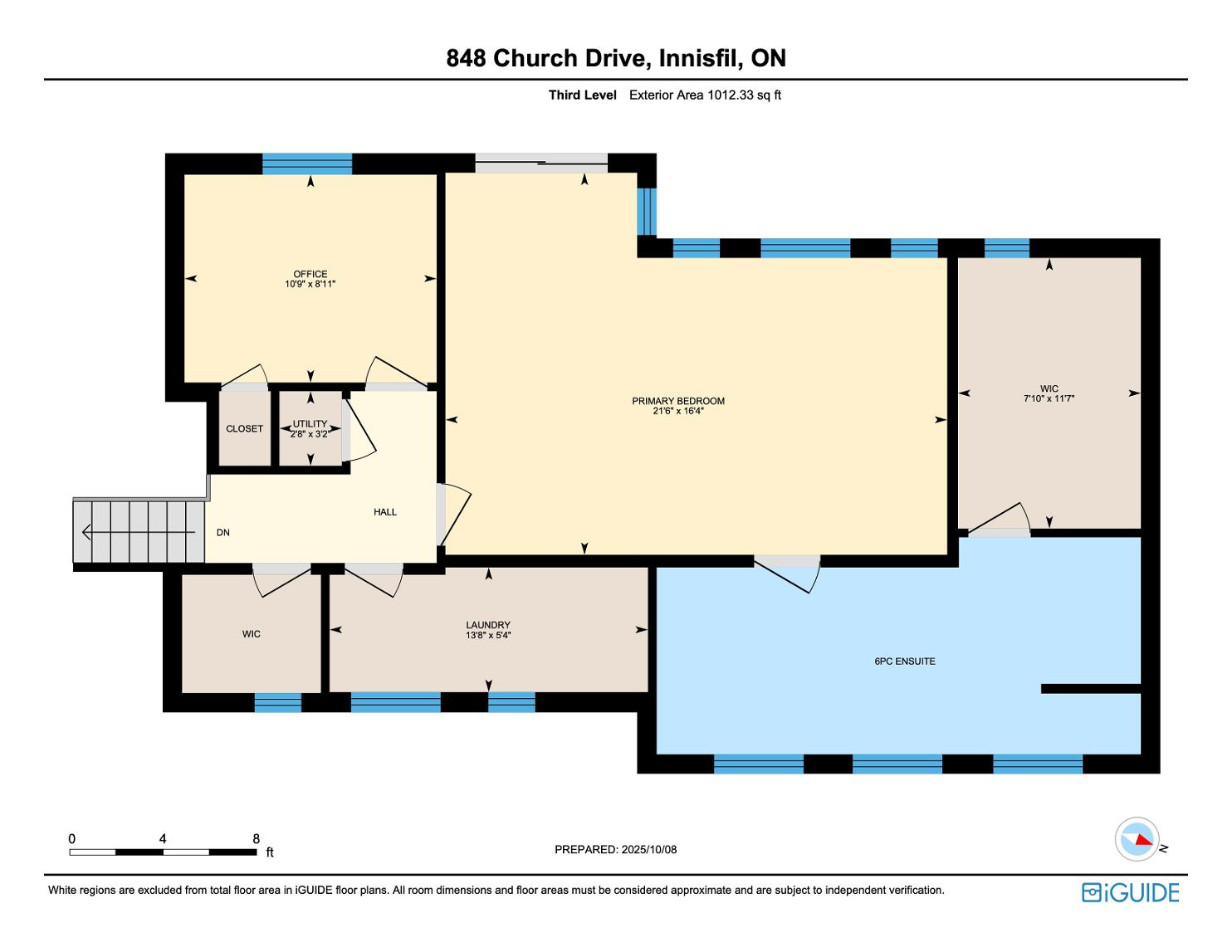
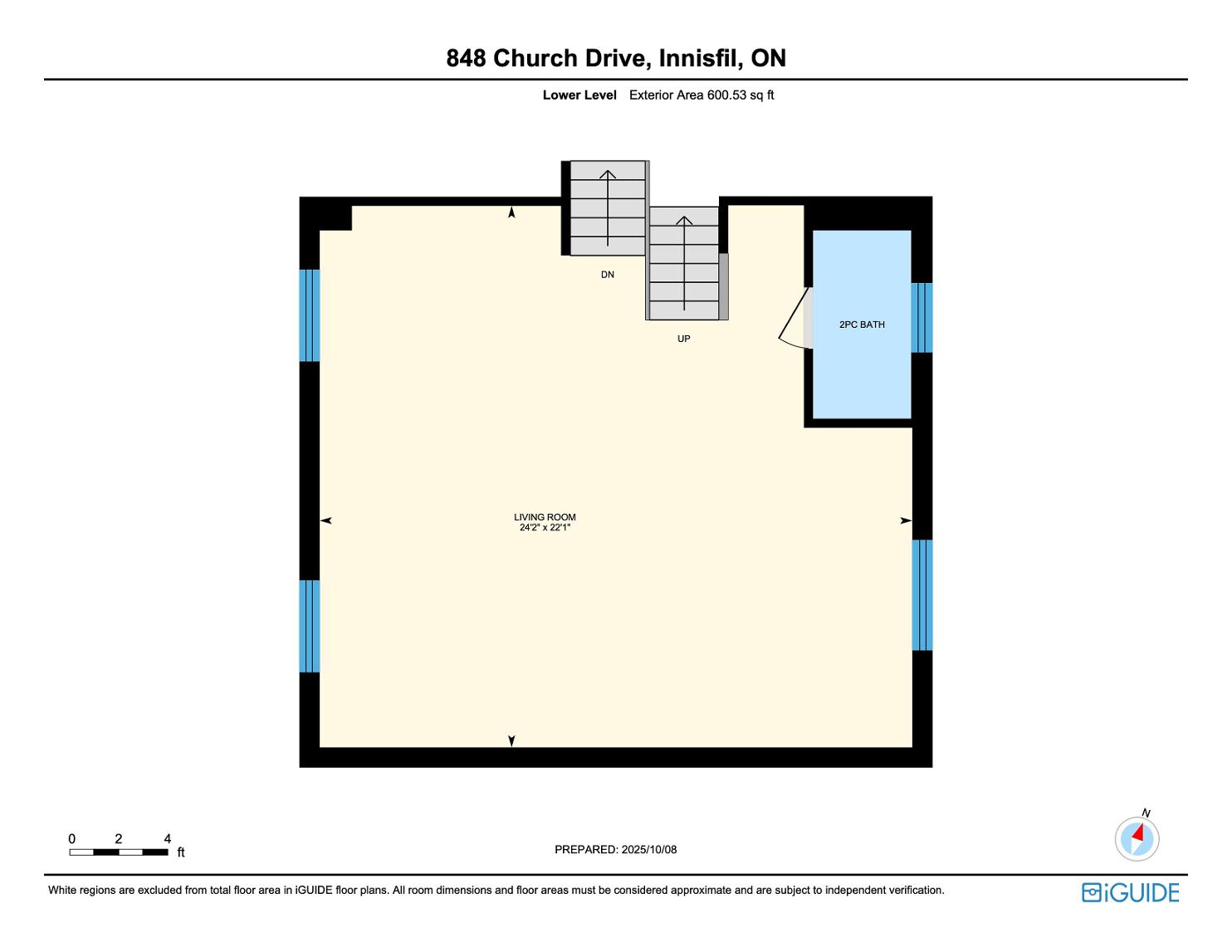



Ideallylocated for familyliving, Innisfil residesbetween the beautiful countryside and the shoresof Lake Simcoe offering an abundance of water and land recreational opportunitiesyear-round Neighbouring several commuter routes, Innisfil residentsenjoybeing a part of a small communityfeel with the economic support of the GTA just a short drive away.
Population: 36,566
ELEMENTARY SCHOOLS
St. Andre Bessette C.S.
Killarney Beach P.S.
SECONDARY SCHOOLS
St Peter's C SS
Nantyr Shores SS
FRENCH
ELEMENTARYSCHOOLS
La Source
INDEPENDENT
ELEMENTARYSCHOOLS
Kempenfelt Bay School
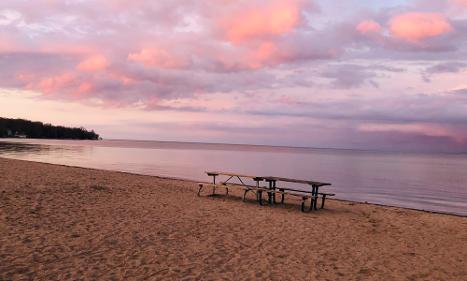
INNISFIL BEACH PARK, 676 Innisfil Beach Rd, Innisfil
NANTYRBEACH, 1794 Cross St, Innisfil

TANGEROUTLETSCOOKSTOWN, 3311 Simcoe 89

TRANS-CANADA TRAIL, 5th Sideroad, Innisfil
CENTENNIAL PARK, 2870 7th Line, Innisfil
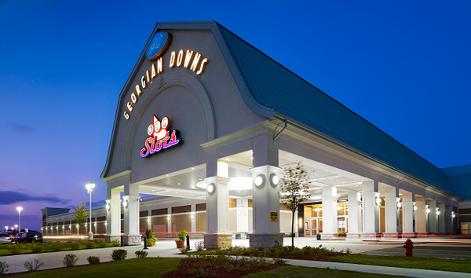
GEORGIAN DOWNSLTD, 7485 5th Side Rd

BIG CEDARGOLFCLUB, 1590 Houston Ave, Innisfil NATIONAL PINESGOLFCLUB, 8165 10 Sideroad, Innisfil

INNISFIL RECREATIONAL COMPLEX, 7315 Yonge St #1

Professional, Loving, Local Realtors®
Your Realtor®goesfull out for you®

Your home sellsfaster and for more with our proven system.

We guarantee your best real estate experience or you can cancel your agreement with usat no cost to you
Your propertywill be expertly marketed and strategically priced bya professional, loving,local FarisTeam Realtor®to achieve the highest possible value for you.
We are one of Canada's premier Real Estate teams and stand stronglybehind our slogan, full out for you®.You will have an entire team working to deliver the best resultsfor you!

When you work with Faris Team, you become a client for life We love to celebrate with you byhosting manyfun client eventsand special giveaways.


A significant part of Faris Team's mission is to go full out®for community, where every member of our team is committed to giving back In fact, $100 from each purchase or sale goes directly to the following local charity partners:
Alliston
Stevenson Memorial Hospital
Barrie
Barrie Food Bank
Collingwood
Collingwood General & Marine Hospital
Midland
Georgian Bay General Hospital
Foundation
Newmarket
Newmarket Food Pantry
Orillia
The Lighthouse Community Services & Supportive Housing

#1 Team in Simcoe County Unit and Volume Sales 2015-Present
#1 Team on Barrie and District Association of Realtors Board (BDAR) Unit and Volume Sales 2015-Present
#1 Team on Toronto Regional Real Estate Board (TRREB) Unit Sales 2015-Present
#1 Team on Information Technology Systems Ontario (ITSO) Member Boards Unit and Volume Sales 2015-Present
#1 Team in Canada within Royal LePage Unit and Volume Sales 2015-2019
