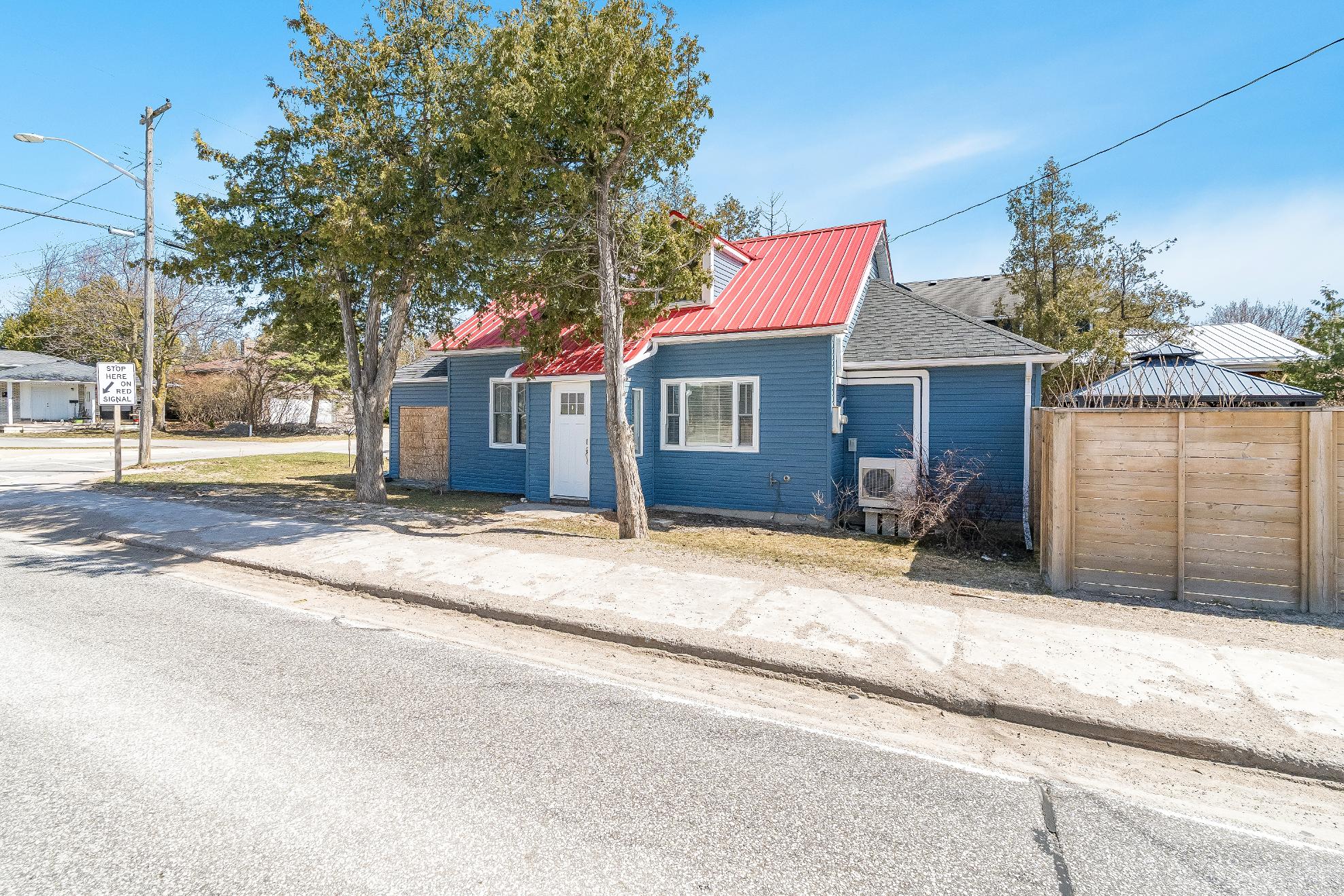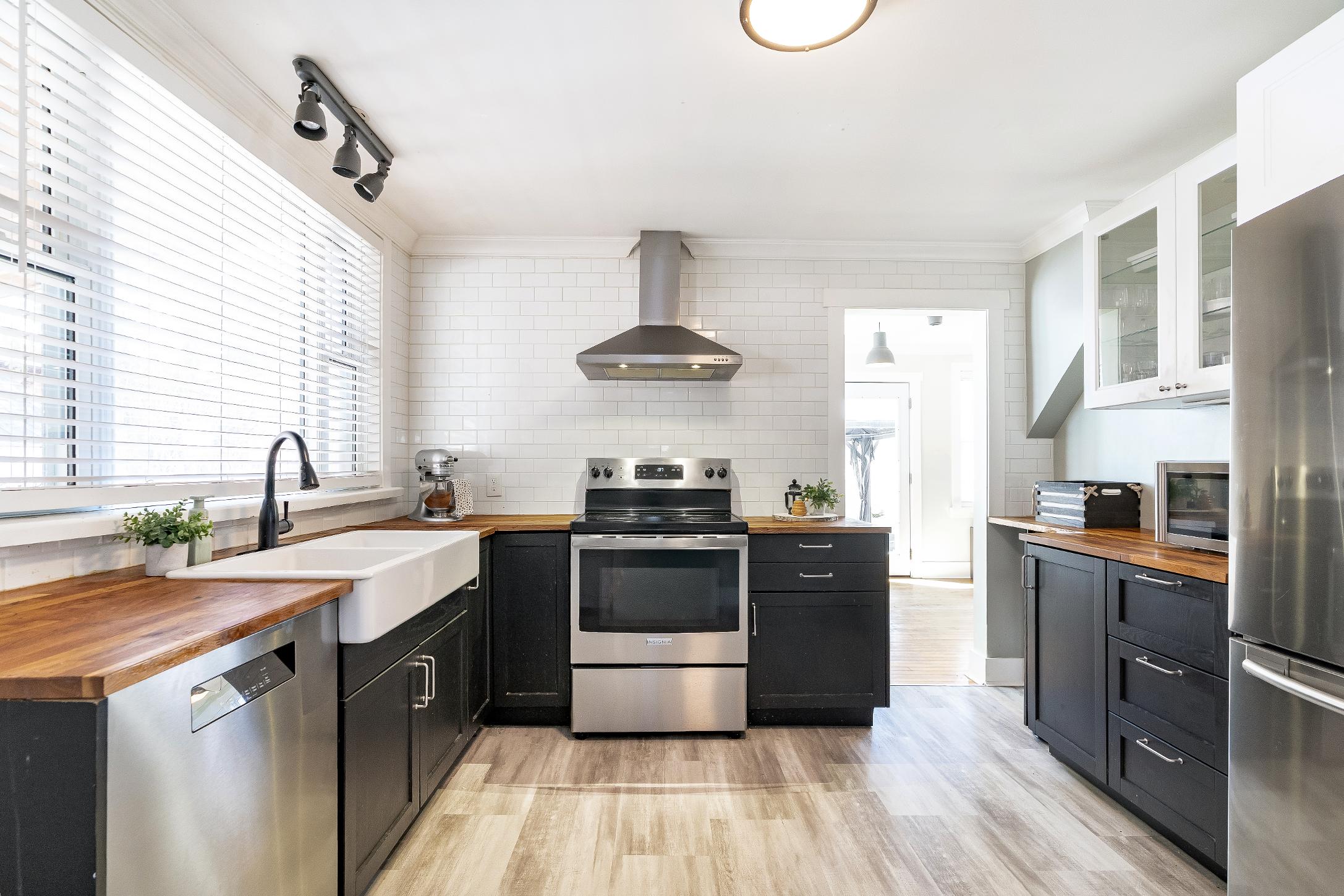80 HURONSTREET

Endearing Three Bedroom Home Stepsfrom the Glistening Blue Watersof Georgian Bay


BEDROOMS: BATHROOMS:



80 HURONSTREET

Endearing Three Bedroom Home Stepsfrom the Glistening Blue Watersof Georgian Bay


BEDROOMS: BATHROOMS:


1 2 3 4 5
Just a short 5-minutewalkorleisurelybike ridebringsyouto the tranquilshoresof Georgian Bayand the vibrant stretch of Sunset Point ParkBeach,wheredailylakeside strolls,waterfront picnics,and sunset swims becomepart of youreverydayrhythm,with the heart of downtown Collingwood momentsawaywith its charming cafes,restaurants,and locally-owned shops
Inside,thisstylish home hoststhreebedroomsand one-and-a-half bathrooms,completewith a main level primarysuitefeaturing a spaciouswalk-in closet,an open-concept kitchen including a convenient walk-in pantry,and a freestanding tub in the 4-piecebathroom invitesyouto relaxand unwind aftera day spent outdoors
Upstairs,you'llfind two additionalbedrooms,a 2-piece semi-ensuitebath,and a tucked-awaylaundry area that makesdailytaskssimple and accessible
Set on a deep 175'lot,the fullyfenced backyard isa privateoasis,idealforkids,pets,orhosting summer get-togethers,along with a bonusattached workshop with itsown entranceproviding endlesspotentialfor hobbiesorstorage,and the attached carport addsprotection from the elements
With the drivewayset on quiet Niagara Street,you?llenjoyeasyaccessinand out of the property,while being perfectlypositioned to takeadvantage of Collingwood?svibrant four-season lifestyle,just minutes from BlueMountain and year-round recreation

12'1" x 11'6"
- Laminateflooring
- Dualwhiteceramic sinkcomplete with a gooseneckfaucet and an oversized over-the-sinkwindow
- Beautifulwhitetiled backsplash
- Stunning contrast between the wood countertop and lowerblackand upper white cabinetry
- Crown moulding
- Included stainless-steelappliances
- Enjoythe walk-in pantryforadded storage
- Garden doorwalkout leading to the carport
10'1" x 9'7"
- Hardwood flooring
- Spaciouslayout with ample spacefora sizeable dining table
- Variouswindowsilluminating the space with warm sunlight
- Crown moulding throughout
- Neutralpaint tone
- Connected to the office
- Garden doorwalkout to the backyard
15'7" x 11'4"
- Hardwood flooring
- Uponentryway
- Sizeable design awaiting your personaltouches
- Crown moulding throughout
- Largewindowbathing the space with naturallighting
- Ceiling fan
- Neutralpaint hue





9'7" x 6'11" B Primary Bedroom 11'4" x 10'1"
- Hardwood flooring
- Perfect forworking in comfort
- Large backyard-facing window
- Sizeable closet foradded storage
- Crown moulding throughout
- Neutralpaint tone
- Hardwood flooring
- Generously-sized,idealfora queen-sized bed and dresser
- Neutralpaint tone completewith a blue accent wall
- Well-sized walk-in closet
- Ceiling fan
- Windowallowing forfresh airand plenty naturallighting
C Bathroom 4-piece
- Vinylflooring
- Soakertub fora spa-inspired experience
- Vanitycomplete with a ceramic sink
- Walk-in showercomplete with a tiled surround and recessed light
- Luminouswindow
- Neutralfinishes





A Bedroom
16'11" x 11'7" B
- Carpet flooring
- Sloped ceiling
- Perfect fora full-sized bed
- Neutralpaint hue complemented bya pink accent wall
- Ceiling fan
- Sizeable reading nook completewith a window,perfect fora smalldeskorvanity
- Semi-ensuiteaccess
15'5" x 10'6"
- Carpet flooring
- Sloped ceiling
- Plentyof space fora full-sized bed and dresser
- Neutralpaint tonewith an orange feature wall
- Sizeable windowallowing for naturallight to spillin
- Semi-ensuite access
C Bathroom 2-piece D
- Laminateflooring
- Semi-ensuite
- Singlesinkwith storagebeneath
- Partiallysloped ceiling
- Featurewall
Laundry Room
15'4" x 8'5"
- Carpet flooring
- Partiallysloped ceiling
- Cabinetswith ample storage space
- Convenient located





- 1.5-storeyhomecomplete with a vinylsiding exteriorand settled on a cornerlot
- South-facing
- Drivewaypaired with a carport, suitable forthree vehicles
- Fullyfenced backyard completewith a large deck,perfect forhosting
- Attached workshop with a separate entrance fora dedicated workspaceand added storage
- Situated byessentialamenities, variousrestaurants,and local schools
- Embracebeing just minutesaway from BlueMountain and Wasaga Beach,to enjoyyearround activities







?We are located on the shoresof Georgian Bay, and our waterfront providesendless opportunitiesfor boating, fishing, recreation activitiesand so much more! We?re also home to over 72 km of trailsfor hiking, biking, cross-countryskiing and snowshoeing. The Collingwood Public Libraryand Collingwood Museum boast year-round programming complementing communityprogramsand eventsin theatre, music,dance and visual arts. There istrulysomething for everyone!?
? Mayor Sandra Cooper, Town of Collingwood
Population: 19,500
Website: COLLINGWOOD CA
ELEMENTARY SCHOOLS
St. Mary's-Collingwood C.S.
Connaught PS
SECONDARY SCHOOLS
Our Lady of the Bay C.H.S. Collingwood C.I.
FRENCH
ELEMENTARYSCHOOLS
Notre-Dame-de-la-Huronie
INDEPENDENT
ELEMENTARYSCHOOLS
Pretty River Academy



COLLINGWOOD GENERAL AND MARINEHOSPITAL, 459 Hume St, Collingwood

DOWNTOWN COLLINGWOOD, 105 Hurontario St, Collingwood


GEORGIAN COLLEGE- SOUTH GEORGIAN BAYCAMPUS, 499 Raglan St, Collingwood
GALAXYCINEMA COLLINGWOOD, 6 Mountain Rd, Collingwood

OUTDOOR RECREATION
BLUEMOUNTAIN, 108 Jozo Weider Blvd, The Blue Mountains

Professional, Loving, Local Realtors®
Your Realtor®goesfull out for you®

Your home sellsfaster and for more with our proven system.

We guarantee your best real estate experience or you can cancel your agreement with usat no cost to you
Your propertywill be expertly marketed and strategically priced bya professional, loving,local FarisTeam Realtor®to achieve the highest possible value for you.
We are one of Canada's premier Real Estate teams and stand stronglybehind our slogan, full out for you®.You will have an entire team working to deliver the best resultsfor you!

When you work with Faris Team, you become a client for life We love to celebrate with you byhosting manyfun client eventsand special giveaways.


A significant part of Faris Team's mission is to go full out®for community, where every member of our team is committed to giving back In fact, $100 from each purchase or sale goes directly to the following local charity partners:
Alliston
Stevenson Memorial Hospital
Barrie
Barrie Food Bank
Collingwood
Collingwood General & Marine Hospital
Midland
Georgian Bay General Hospital
Foundation
Newmarket
Newmarket Food Pantry
Orillia
The Lighthouse Community Services & Supportive Housing

#1 Team in Simcoe County Unit and Volume Sales 2015-Present
#1 Team on Barrie and District Association of Realtors Board (BDAR) Unit and Volume Sales 2015-Present
#1 Team on Toronto Regional Real Estate Board (TRREB) Unit Sales 2015-Present
#1 Team on Information Technology Systems Ontario (ITSO) Member Boards Unit and Volume Sales 2015-Present
#1 Team in Canada within Royal LePage Unit and Volume Sales 2015-2019
