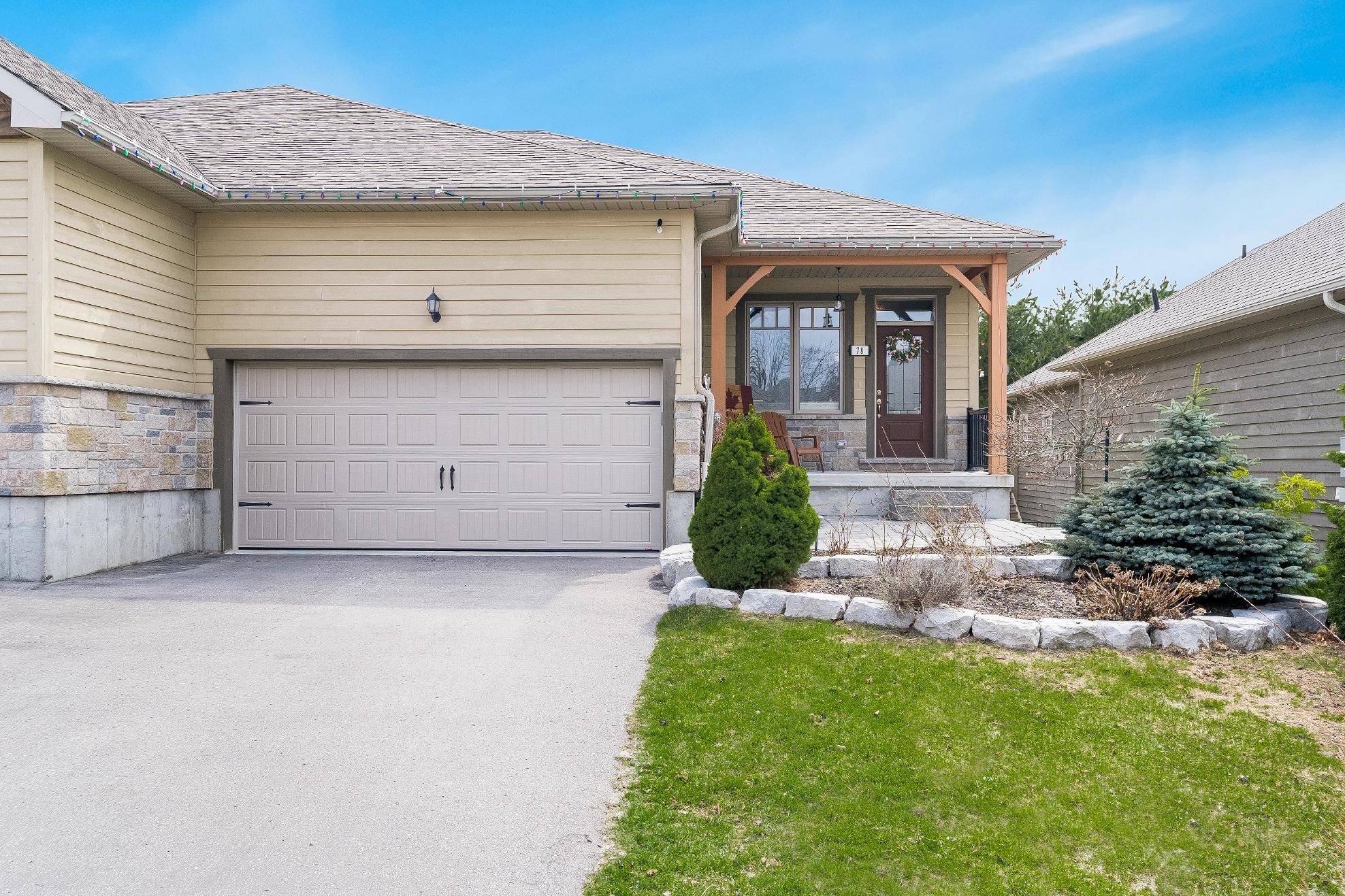
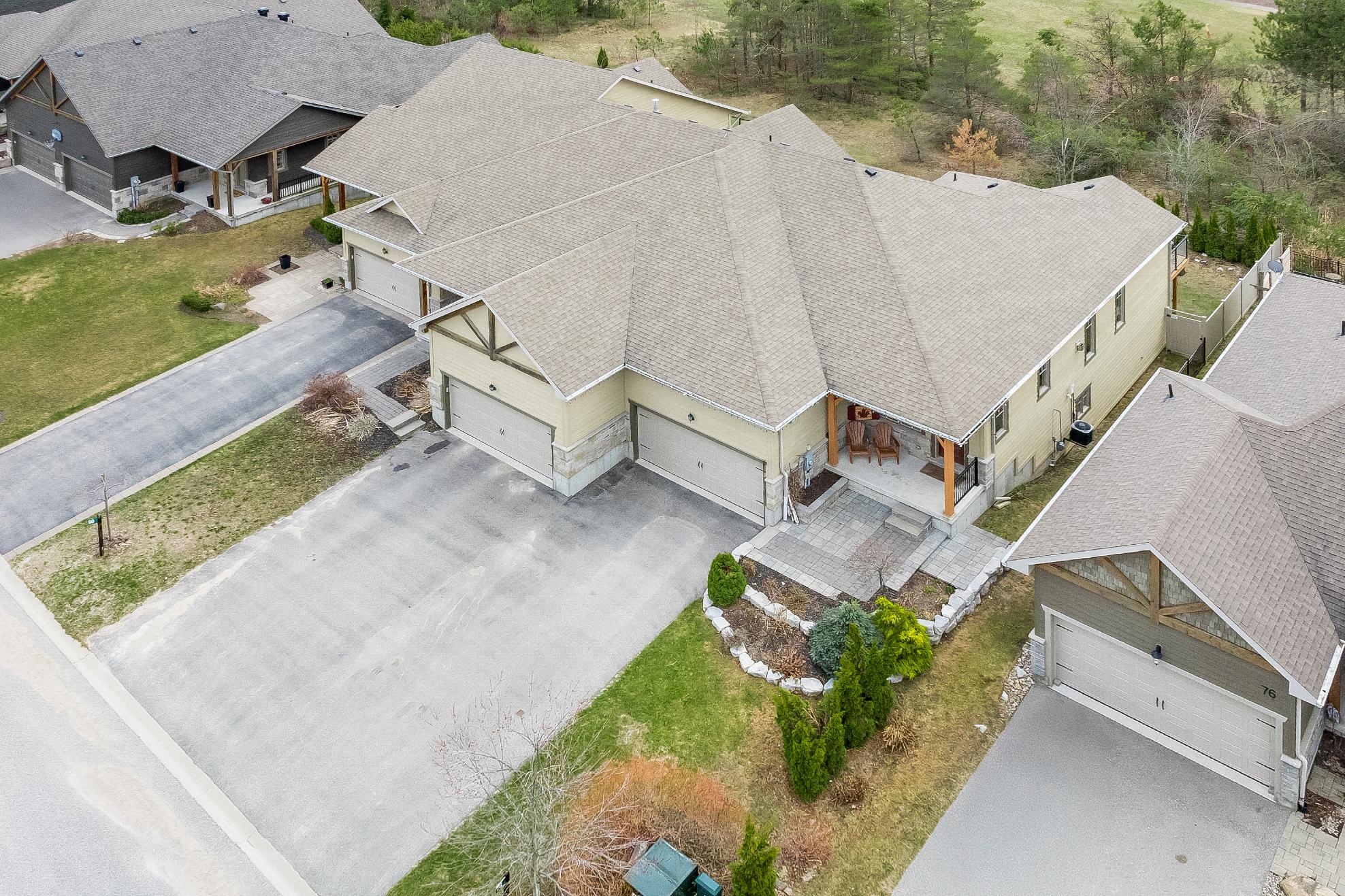
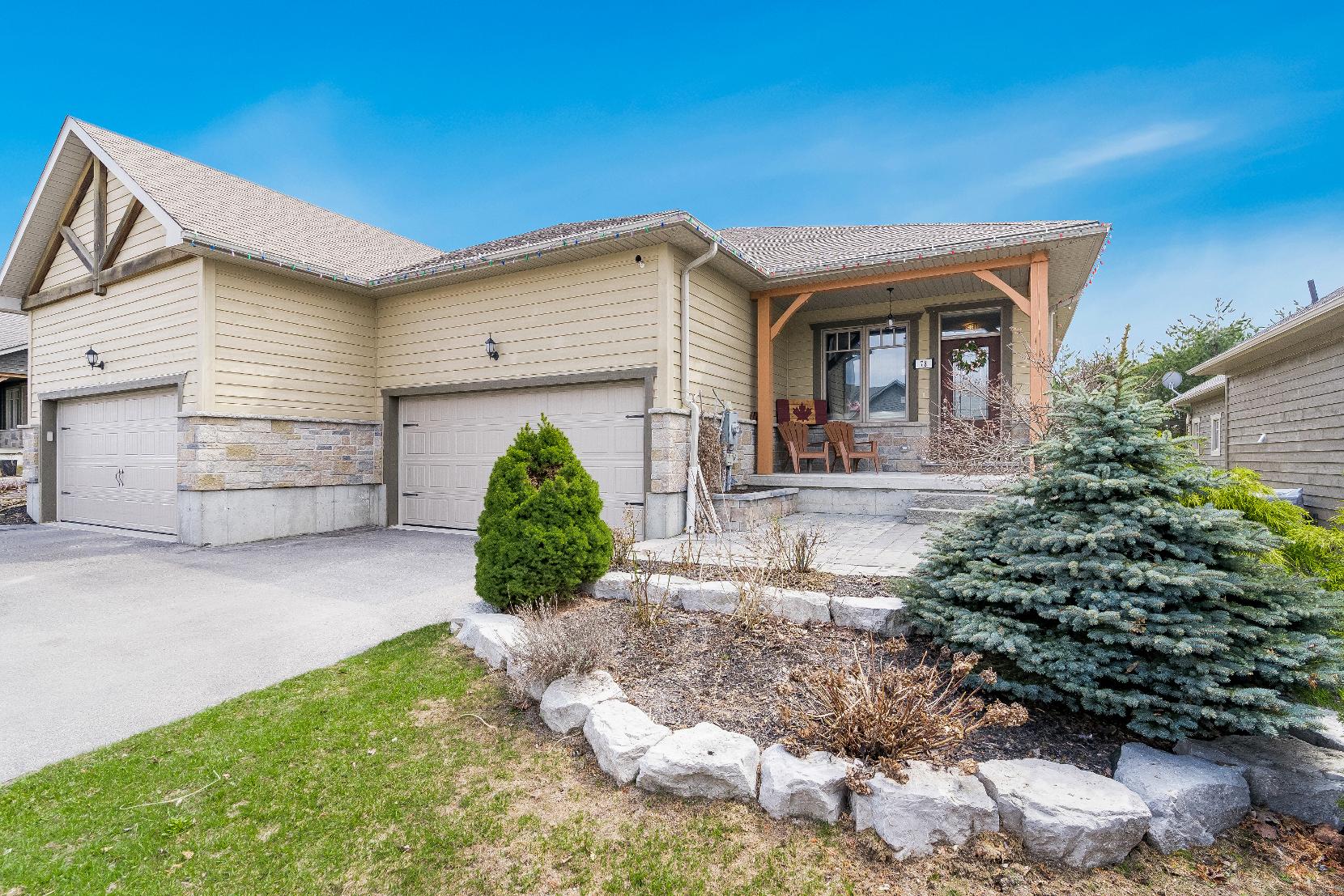
BEDROOMS: BATHROOMS:
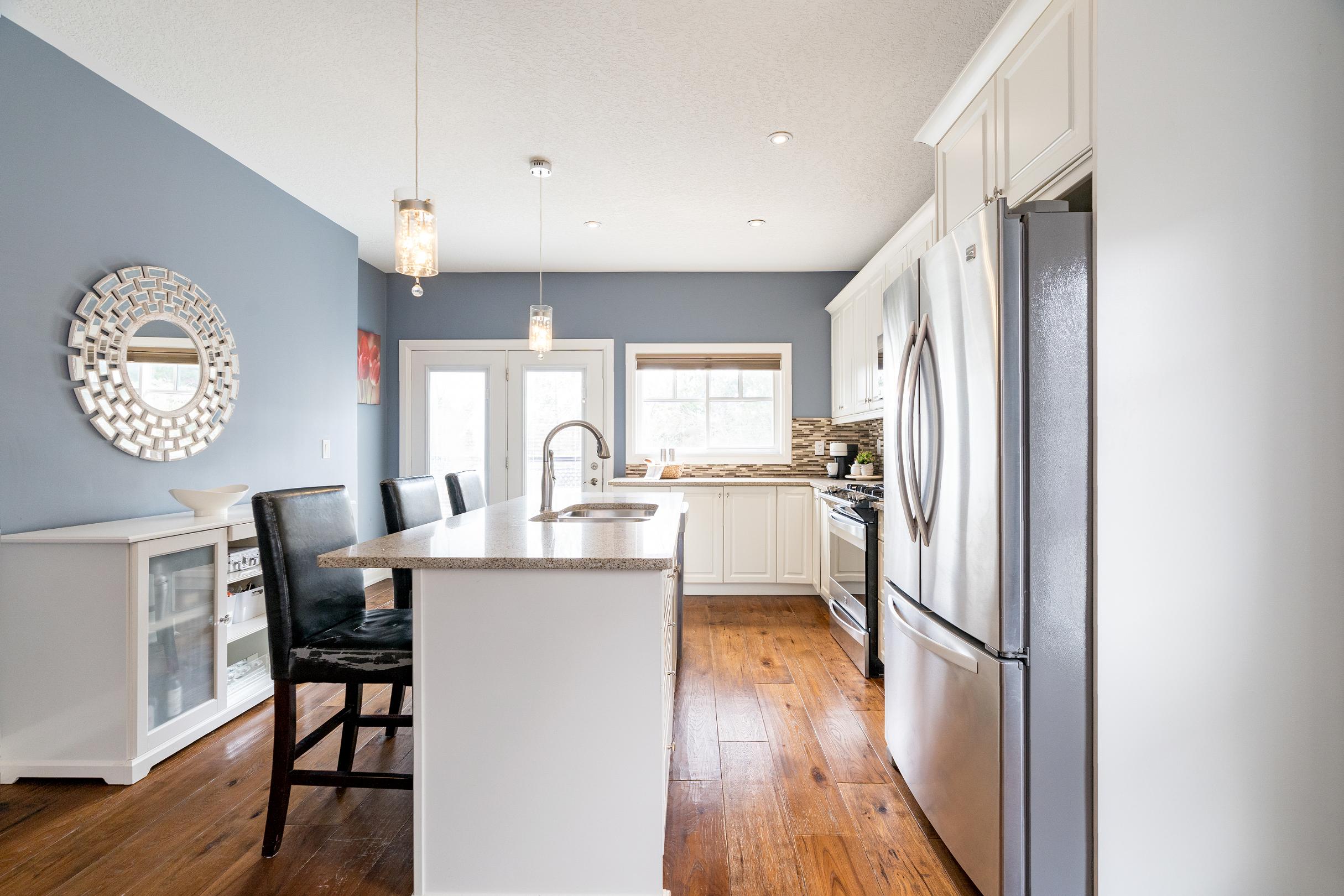
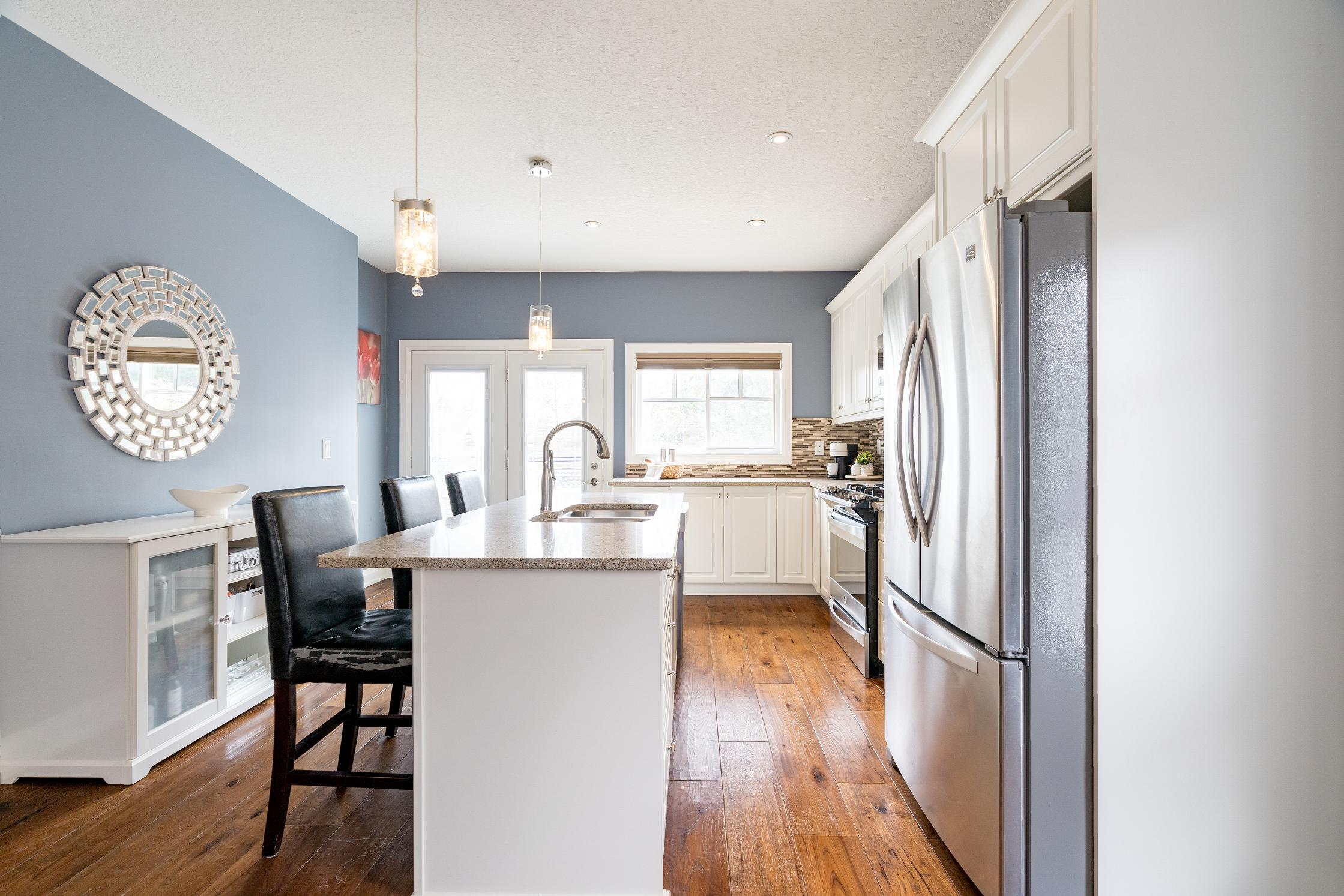




BEDROOMS: BATHROOMS:


1 2 3 4 5
Stunning fourbedroom,threefullbathroom end-unit townhouseoffering 2,561 square feet of finished living space,tucked awayin the highlysought-afterHorseshoe Highlandsneighbourhood,a picturesque setting that keepsyouclose to everydayamenitieswhilefeeling worldsaway
Step into the spaciousdesignerkitchen,wherea modern aesthetic meetsfunctionalitywith sleek stainless-steelappliancesand generouscabinetry,whileopening effortlesslyto theliving room, creating a seamlessflowthat?sperfect forentertaining guestsorenjoying familytime
Enjoytheadded bonusof a fullyfinished walkout basement that extendsyourliving space and backsonto peacefulgreenspace,turning yourbackyard into a private escapeembraced bynature
Retreat to the inviting primarysuitecompletewith a walk-in closet and a beautifullyappointed 4-pieceensuitedesigned forcomfort and relaxation
Perfectlypositioned within walking distance to Horseshoe ValleyResort,a brand newelementary schoolopening in fall2025,and Vetta Spa,plusjust minutesfrom Mount St.Louisand severalgolf courses,delivering year-round recreation and a lifestylethat?strulyidealforoutdoorenthusiasts

14'11" x 14'3"
- Hardwood flooring
- Open-concept layout
- Amplecounterspace completewith a tiled backsplash
- Centre island complemented with a dualsink and breakfast barseating,perfect for socialgatherings
- Sizeable windowoverlooking the backyard
- Included stainless-steelappliances
- Recessed lighting
- Bluepaint tone
- Gardendoorwalkout leading to privatedeck
24'8" x 16'2"
- Hardwood flooring
- Opensto the kitchen
- Flexiblefloorplan readyforyour personaltouch
- Stunning gasfireplacecomplete with a floor-to-ceiling surround
- Abundanceof windowsflooding the space with warm sunlight
- Recessed lighting throughout
- Bluepaint hue





A Primary Bedroom
13'7" x 13'0" B
- Hardwood flooring
- Generouslysized,perfect fora king-sized bed and a dresser
- Walk-in closet
- Two bedsidewindows illuminating the spacewith naturallight
- Ceiling fan
- Light cool-toned paint hue
- Accessto the ensuite
- Garden doorwalkout leading to the privatedeck,perfect for enjoying yourmorning coffee
4-piece
- Ceramic tileflooring
- Expansivevanitywith ample under-the-sinkcabinetry
- Glass-walled showerequipped with a handheld showerhead
- Soakertub with a tiled surround fora spa-like experience
- Included mirror
- Well-sized window
C Bedroom
11'0" x 8'10" D
- Hardwood flooring
- Sizeablelayout,idealfora twin bed and a dresser
- Well-sized closet
- Windowallowing forwarm sunlight to spillin
- Bluepaint tone
3-piece
- Ceramic tile flooring
- Single sinkvanitywith ample counterspace
- Large walk-inshower complemented bya stunning tiled surround and glassdoor
- Included mirror





29'10" x 13'1"
- Laminate flooring
- Adaptablelayout to suit yourlifestyleand decor
- Windowswelcoming the space with naturallighting
- Recessed lighting
- Cool-toned paint hue
- Accessto thestorage and utilityroom
- Garden doorwalkout leading to thebackyard

13'0" x 12'9"
- Laminateflooring
- Spaciouslayout,perfect fora full-sized bed, dresser,and a desk
- Walk-in closet complete with built-in shelving
- Two windowsoverlooking the backyard
- Bluepaint tone
12'9" x 9'9"
- Laminateflooring
- Potentialto convert to a guest bedroom,office, orhobbyroom
- Sizeable closet complete with mirrored sliding doors
- Bedside window
- Green paint tone contrasted bya floral feature wall
4-piece
- Ceramic tile flooring
- Single sinkvanity complete with under-the-sinkstorage
- Combined bathtub and showerfor added convenience
- Light blue paint tone
- Included mirror
9'4" x 8'0"
- Ceramic tile flooring
- Generouslysized
- Laundrysink
- Plentyof storagewith extra space to add additionalbuilt in cabinetsfor added functionality
- Included appliances





- Ranch bungalowcomplete with a wood and board and batten exterior
- South-facing
- Attached 1.5-cargarageand drivewayaccommodating up to an additional fourvehicles
- Settled on a sizeable lot with a well-sized backyard finished with a full-width raised backdeckoff the main level,complete with glass railingsand backing onto greenspaceforadded privacy
- Tucked awayin a quiet
neighbourhood
- Enjoybeing minutesfrom Horseshoe ValleyResort,Vetta Spa,and Settlers'Ghost Golf Club for year-round fun
- Easyaccessto Highway400 making commuting a breeze







Oro-Medonte isa rural jewel located less than an hour north of Toronto,between the citiesof Barrie and Orillia. Recreational opportunitiesabound throughout the Township from the watersof Lake Simcoe on the south to the scenic hillsof the Oro-Moraine in the north Oro-Medonte isan excellent four-season destination,whether you love to ski, boat, cycle, hike, visit secluded artisan studios, or enjoybreath-taking scenery, we offer something for everyone."
? Mayor HarryHughes,Township of Oro-Medonte
Population: 21,036
ELEMENTARY SCHOOLS
Sister Catherine Donnelly C.S.
WR Best PS
SECONDARY SCHOOLS
St. Joseph's C.H.S
Eastview S.S.
FRENCH
ELEMENTARYSCHOOLS
Frère-André
INDEPENDENT
ELEMENTARYSCHOOLS
Brookstone Academy


Scan here for more info


HORSESHOESKI RESORT, 1101 Horseshoe Valley Rd W
MOUNT STLOUISMOONSTONE, 24 Mt St Louis Rd W.
PARK PLACE, 100 Mapleview Dr. E

COPELAND FOREST, Ingram Rd
HARDWOOD SKI AND BIKE, 402 Old Barrie Rd W


BAYVIEW MEMORIAL PARK, 687 Lakeshore Rd E.

SUNSET BARRIEDRIVE-IN THEATRE, 134 4 Line S
CHAPPELL FARMS, 617 Penetanguishene Rd
HORSESHOERESORT, 1101 Horseshoe Valley Rd W SETTLER'SGHOST GOLFCLUB, 3421 1 Line N.

Professional, Loving, Local Realtors®
Your Realtor®goesfull out for you®

Your home sellsfaster and for more with our proven system.

We guarantee your best real estate experience or you can cancel your agreement with usat no cost to you
Your propertywill be expertly marketed and strategically priced bya professional, loving,local FarisTeam Realtor®to achieve the highest possible value for you.
We are one of Canada's premier Real Estate teams and stand stronglybehind our slogan, full out for you®.You will have an entire team working to deliver the best resultsfor you!

When you work with Faris Team, you become a client for life We love to celebrate with you byhosting manyfun client eventsand special giveaways.


A significant part of Faris Team's mission is to go full out®for community, where every member of our team is committed to giving back In fact, $100 from each purchase or sale goes directly to the following local charity partners:
Alliston
Stevenson Memorial Hospital
Barrie
Barrie Food Bank
Collingwood
Collingwood General & Marine Hospital
Midland
Georgian Bay General Hospital
Foundation
Newmarket
Newmarket Food Pantry
Orillia
The Lighthouse Community Services & Supportive Housing

#1 Team in Simcoe County Unit and Volume Sales 2015-Present
#1 Team on Barrie and District Association of Realtors Board (BDAR) Unit and Volume Sales 2015-Present
#1 Team on Toronto Regional Real Estate Board (TRREB) Unit Sales 2015-Present
#1 Team on Information Technology Systems Ontario (ITSO) Member Boards Unit and Volume Sales 2015-Present
#1 Team in Canada within Royal LePage Unit and Volume Sales 2015-2019
