
7237 6/7 SIDEROAD NOTTAWASAGA
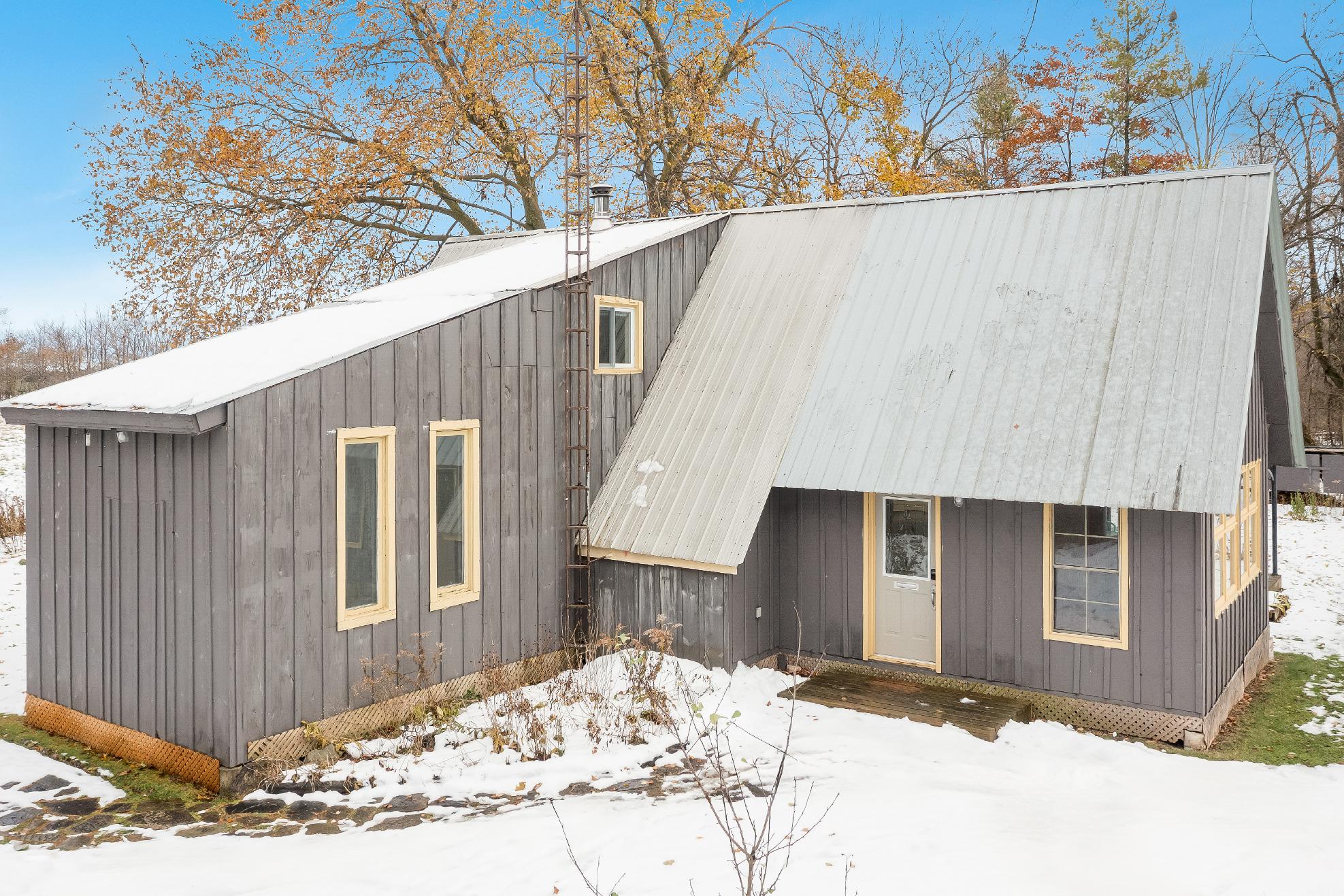



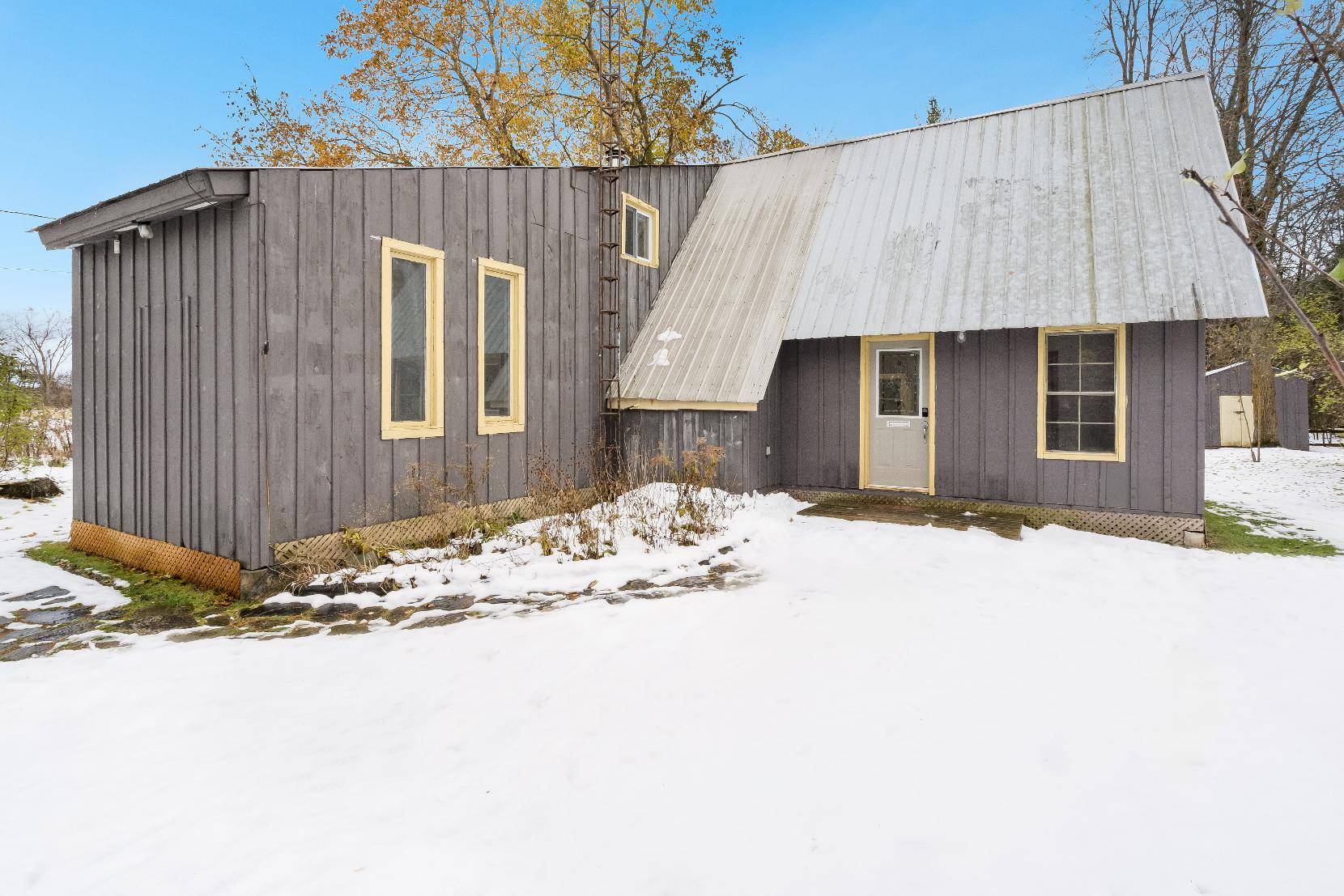
BEDROOMS: BATHROOMS:
GARBAGE: Bi-weekly


1 2 3 4 5
Tucked along theserene Mad River,thispropertyinvitesyouto slowdown and reconnect with nature,offering a private retreat whereyoucan fish from your backyard,listen to the gentleflowof water,and unwind in a tranquilsetting surrounded bymaturetreeson a quiet countryroad
The main three bedroom,one bathroom cottageexudesrustic charm with exposed wood beams,vaulted ceilings,and sun-filled windowsthat bring the outdoorsin, mixing cozycomfort and naturalwarmth foryear-round living orweekend getaways
Thedetached studio,complete with electric baseboard heating and a wood-burning fireplace,offersendlessversatilityasan art studio,guest suite,or peacefulhomeoffice,a perfect extension of the main home?sinviting character
Adetached garageprovidesa fullworkshop at the front and a powered bunkieat the back,idealforhosting guestsorpursuing hobbies,whilea nearbywood shed keepsfirewood closeat hand forcozyevenings
Surrounded bytreesand featuring a largevegetable garden with direct riveraccess, thispropertyisa haven fornaturelovers,offering unmatched privacyjust minutes from the charming villageof Creemore with itsboutiqueshops,cafés,and welcoming communityatmosphere
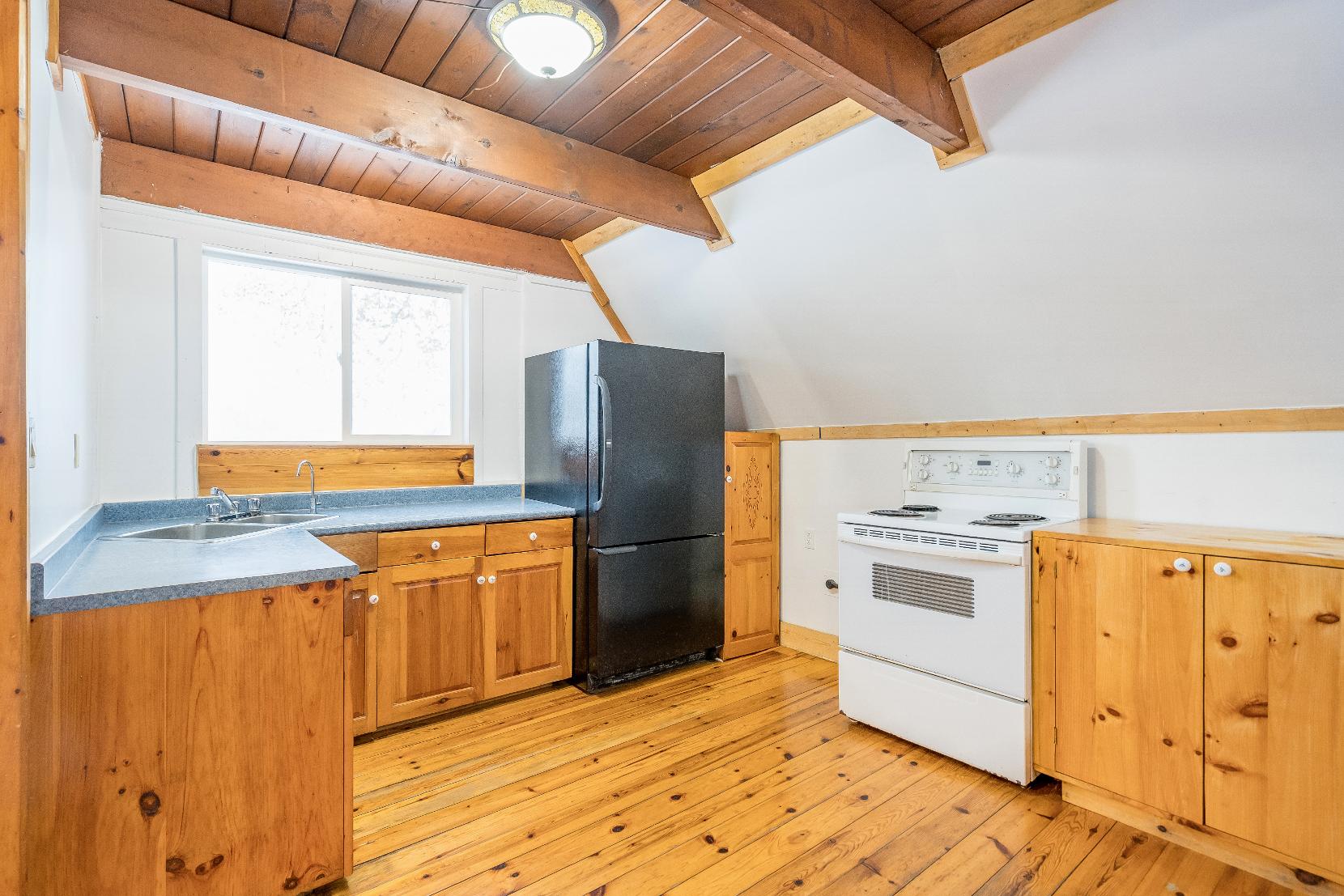
Eat- in Kitchen
13'7" x 10'10"
- Hardwood flooring
- Open connection to the dining room and the great room
- Vaulted ceiling accented bywood beams
- Dualsinkcomplete with a luminous over-the-sinkwindow
- Sizeablepeninsula showcasing additional cabinetryand counterspace
- Included appliances

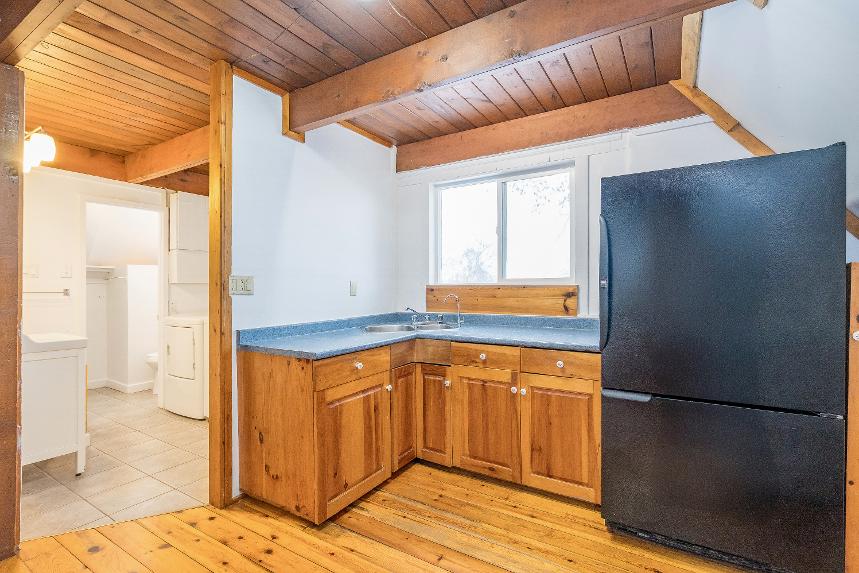

*virtually staged
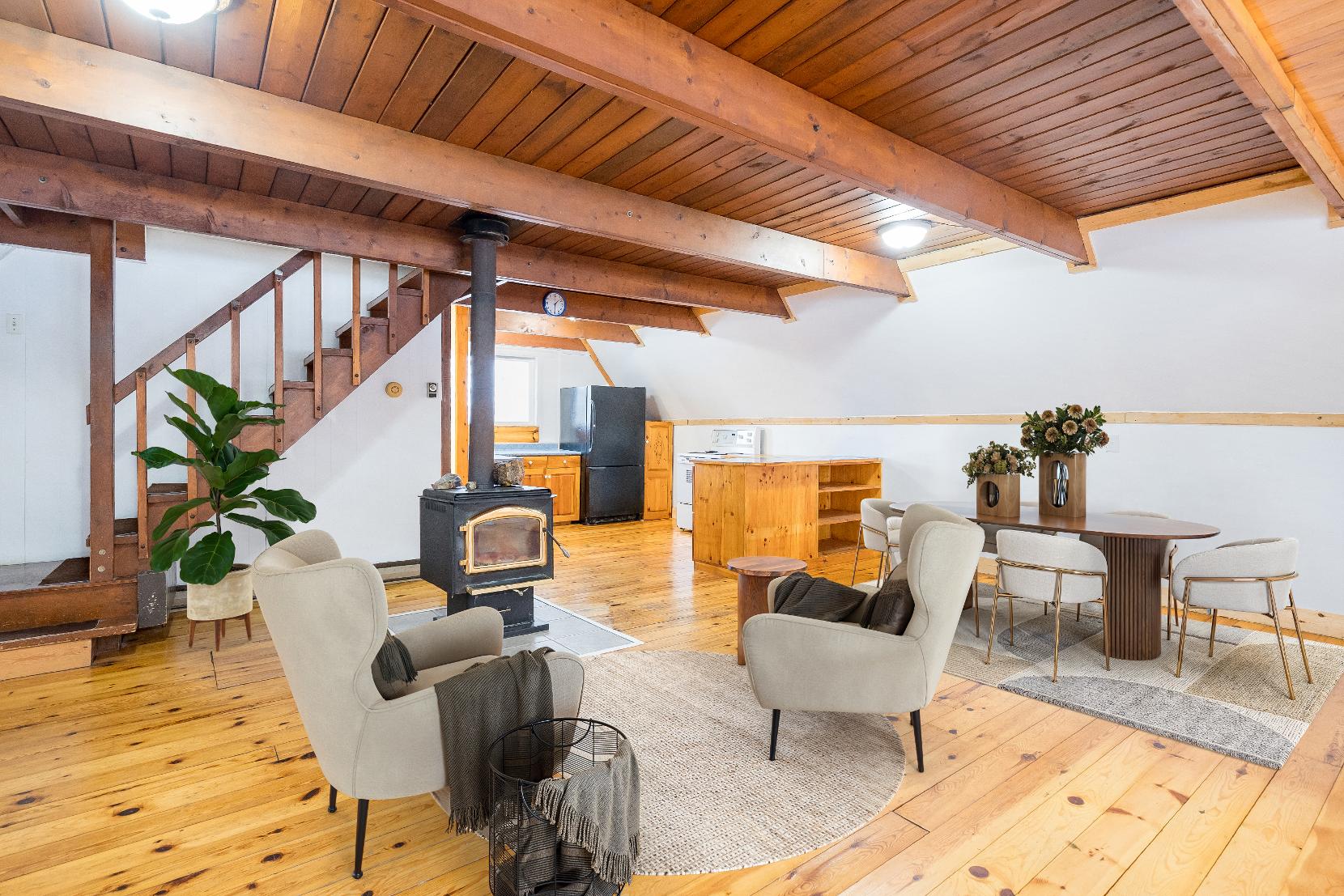
A
23'10" x 19'7"
- Hardwood flooring
- Expansivelayout perfect fora formal dining table
- Settlenext to the wood-burning fireplace during the coolerseasons
- Reach-in closet finished with glass-fronted detailing
- Timelesspaint tonecomplemented by wood beams
B
15'1" x 15'1"
- Hardwood flooring
- High vaulted ceiling adorned bywood beam accents
- Collection of windowswelcoming in soft sunlight
- Neutralpaint hue accented bya wood trim
- Two garden doorwalkoutsleading to thebackyard
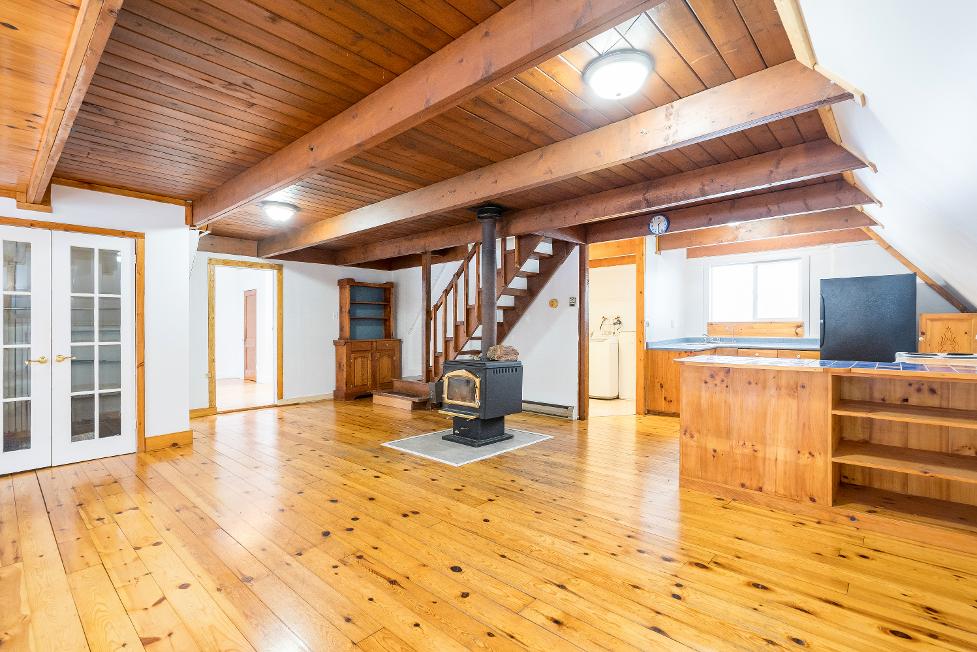
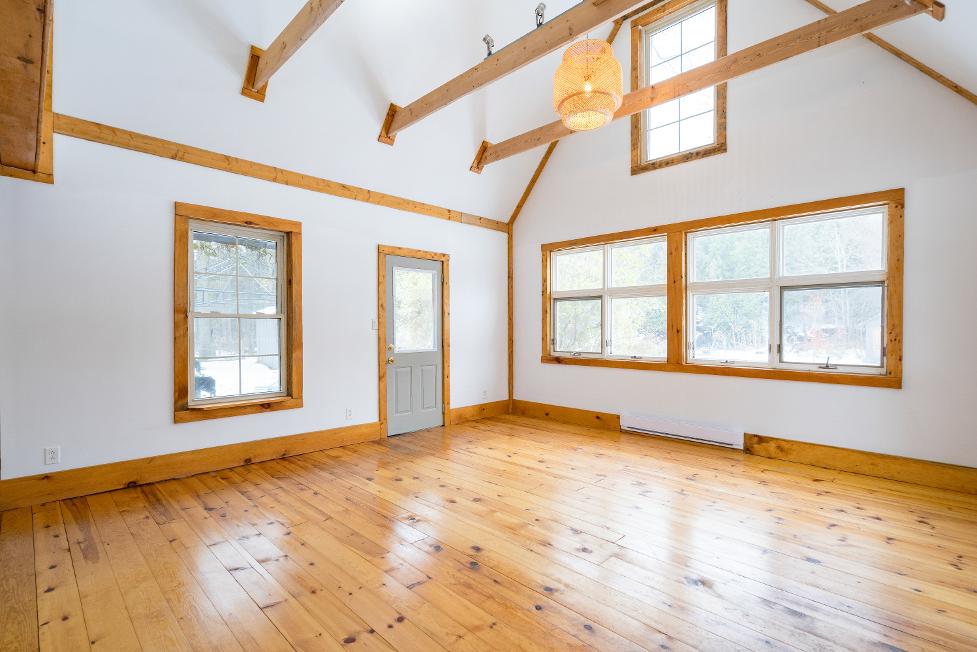
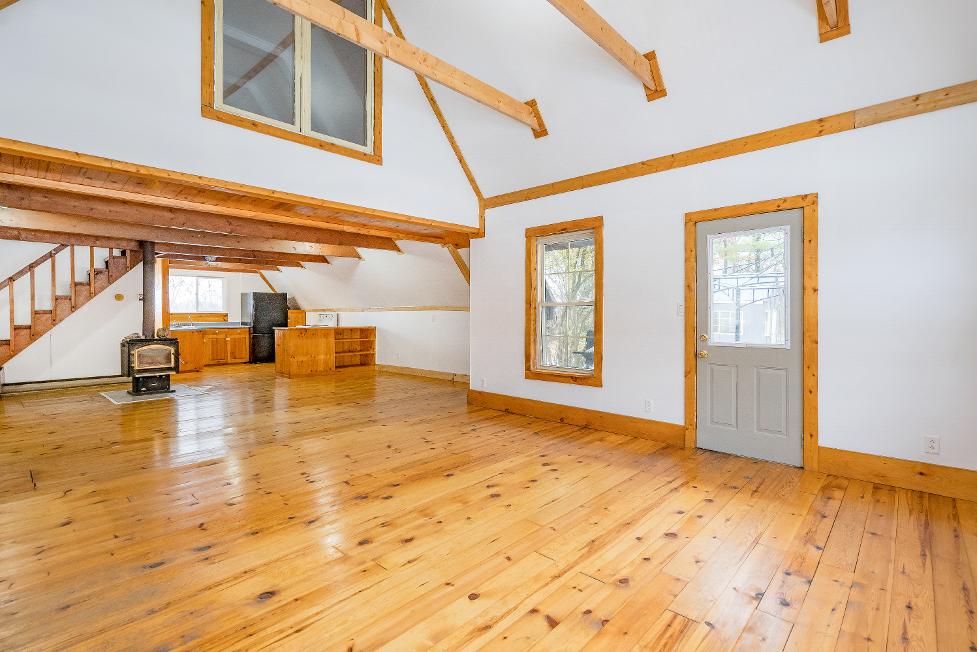
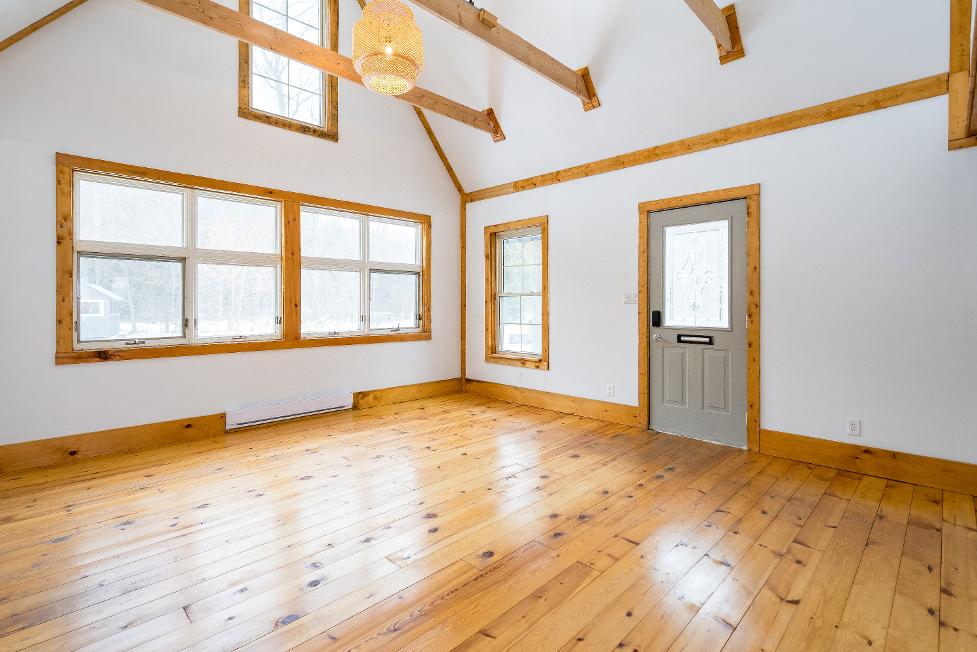
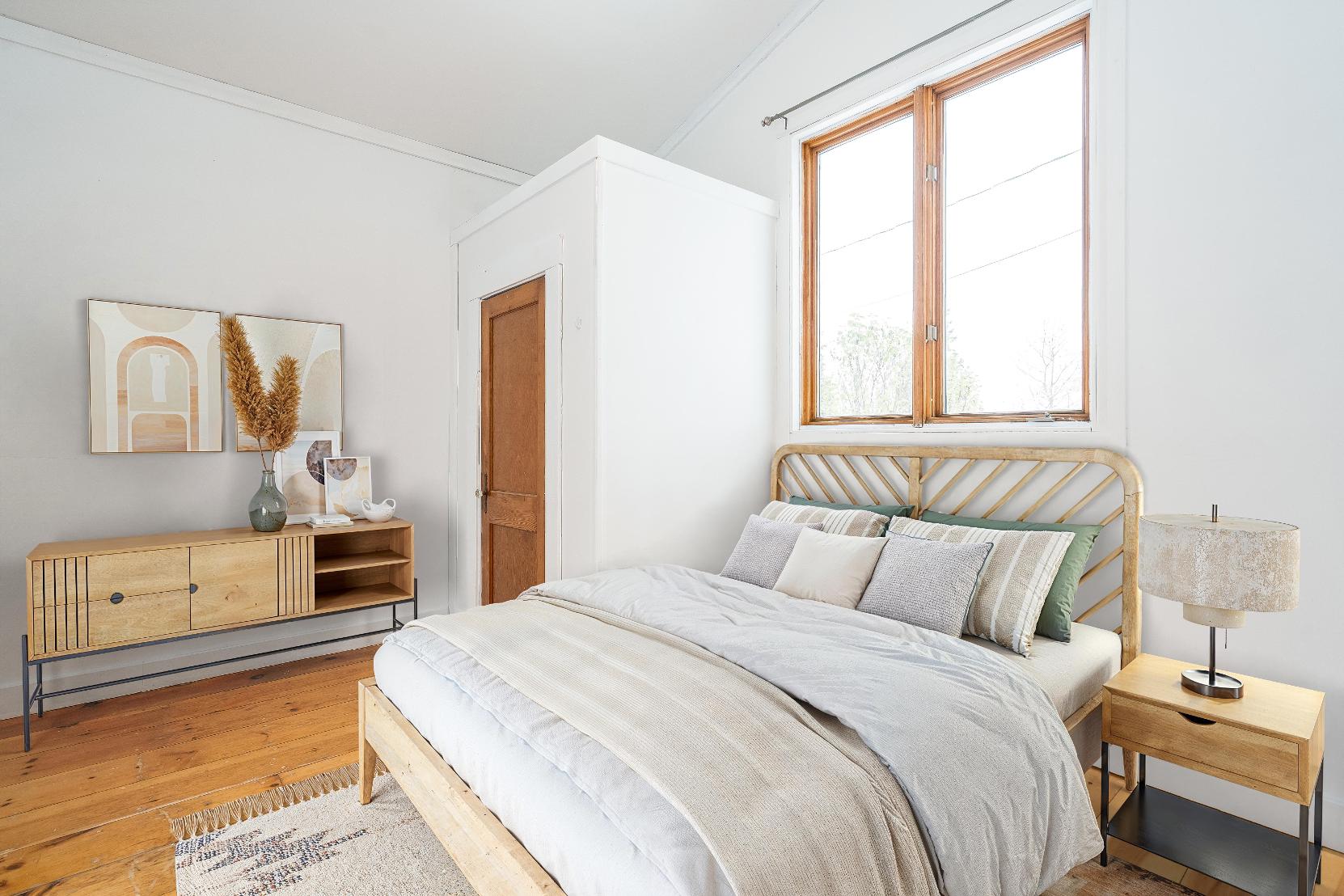
- Hardwood flooring
- High vaulted ceiling
- Opportunityto convert to anoffice ora hobbyspace
- Sun-drenched windows
- Well-sized closet
- Ceramic tile flooring
- Vaulted ceiling
- Combined bathtub and showerforthe best of both worlds
- Windowfora refreshing airflow
- Ceramic tile flooring
- Singlesinkvanitywith under-the-sinkstorage
- Windowallowing forsunlight to spillin
- Included appliances
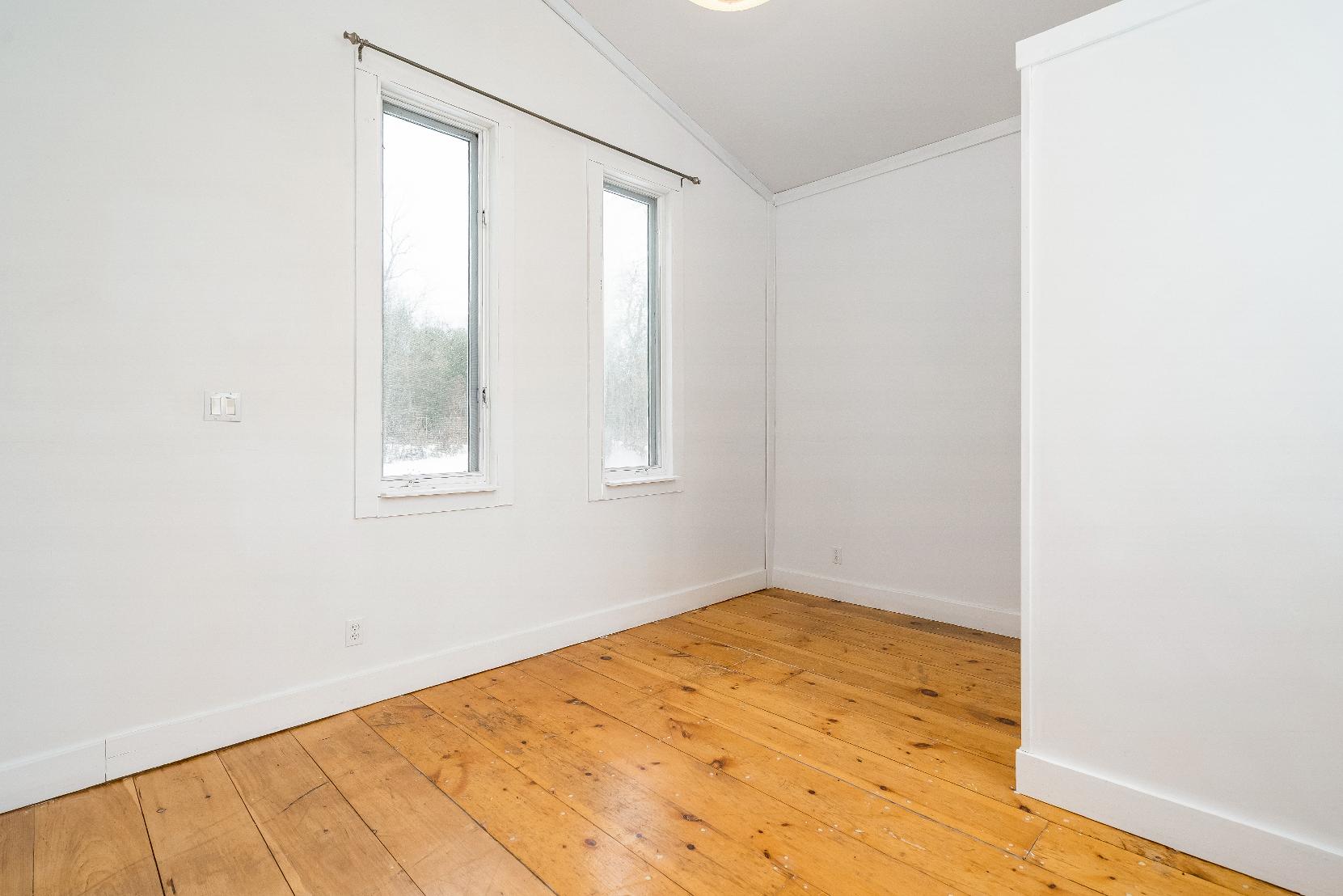
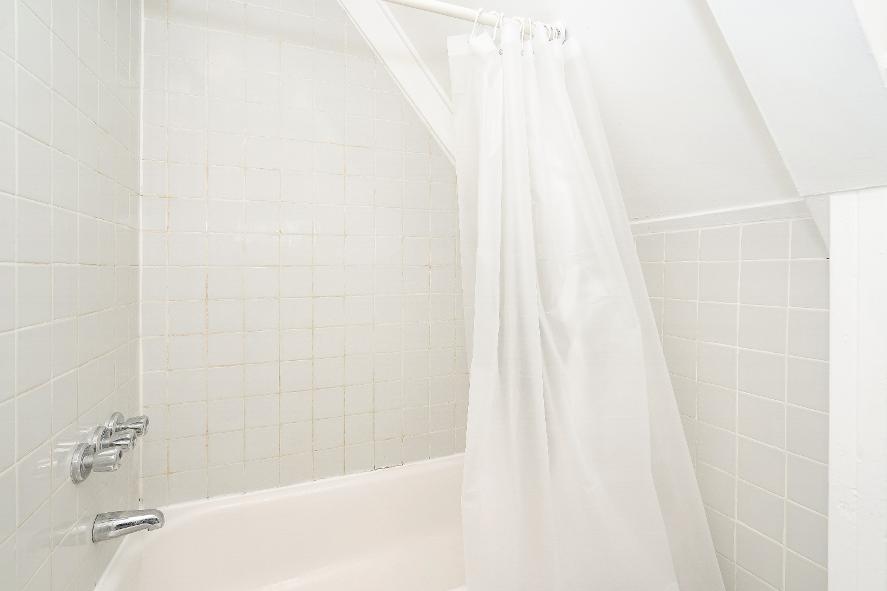

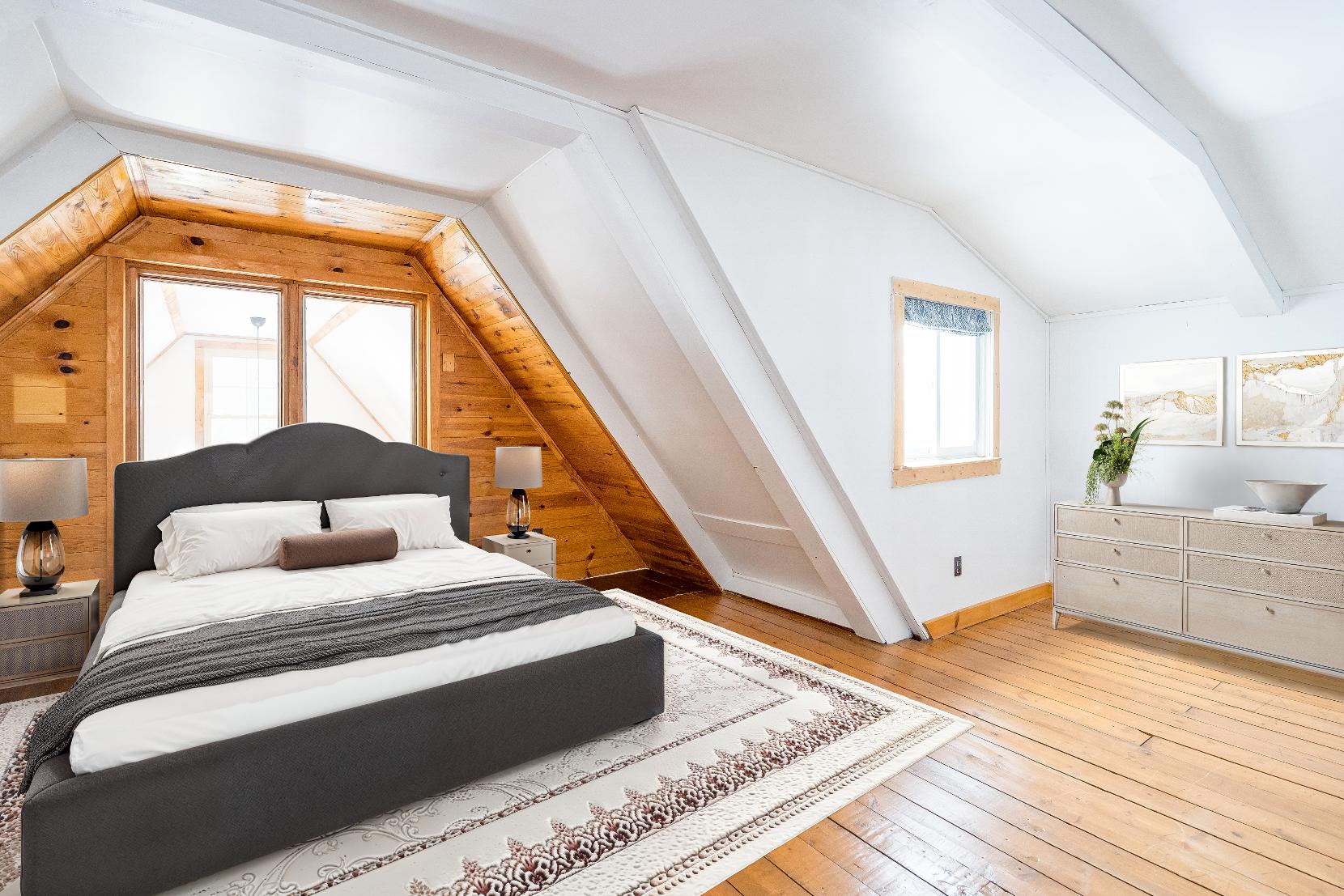
A Primary Bedroom
- Hardwood flooring
- Sprawling layout suitablefora king-sized bed and a seating area
- Vaulted ceiling
- Two closets
- Windowoverlooking the great room
- Additionalwindowoverlooking a treed view
- Neutralpaint hue contrasted bya wood featurewall
B Bedroom
- Hardwood flooring
- Vaulted ceiling
- Idealfora full-sized bed and a dresser
- Windowilluminating the space with diffused sunlight
- Versatilepaint tone
*virtually staged
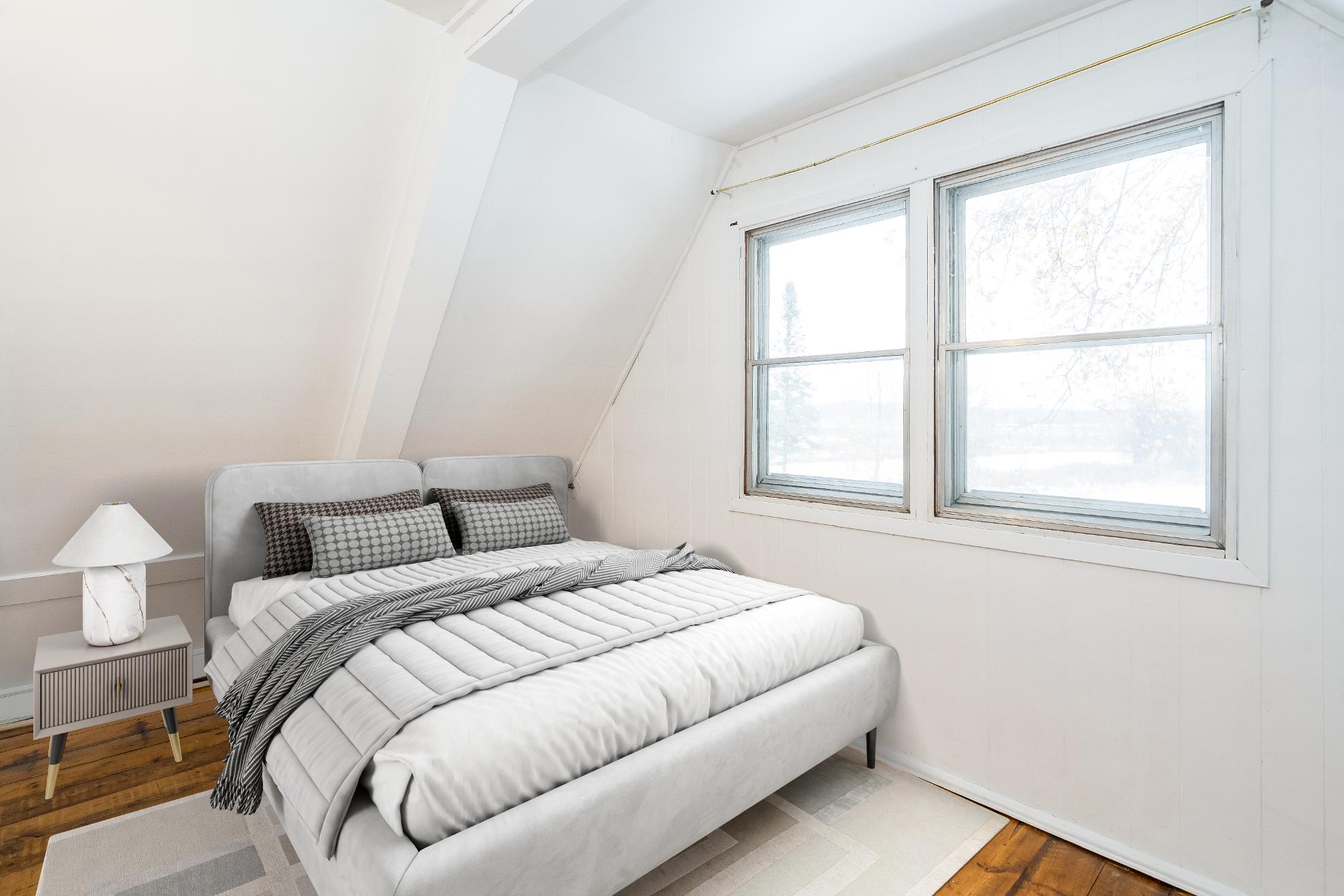

- 2-storeyhomecomplete with an aluminum siding exterior
- Detached one-cargarage with a shop in the front and bunkiein the back
- Drivewaysuitable forsix plusvehicles
- Takeadvantage of the studio, warmed bya wood-burning fireplaceand baseboard heating, along with an additionalbunkieand a garden shed
- Direct accessto 189.32'of waterfrontagealong Mad Riverwith a clean and shallowshoreline
- Situated in a quiet area just a short drive to Barrie and Collingwood to accessincreased amenities
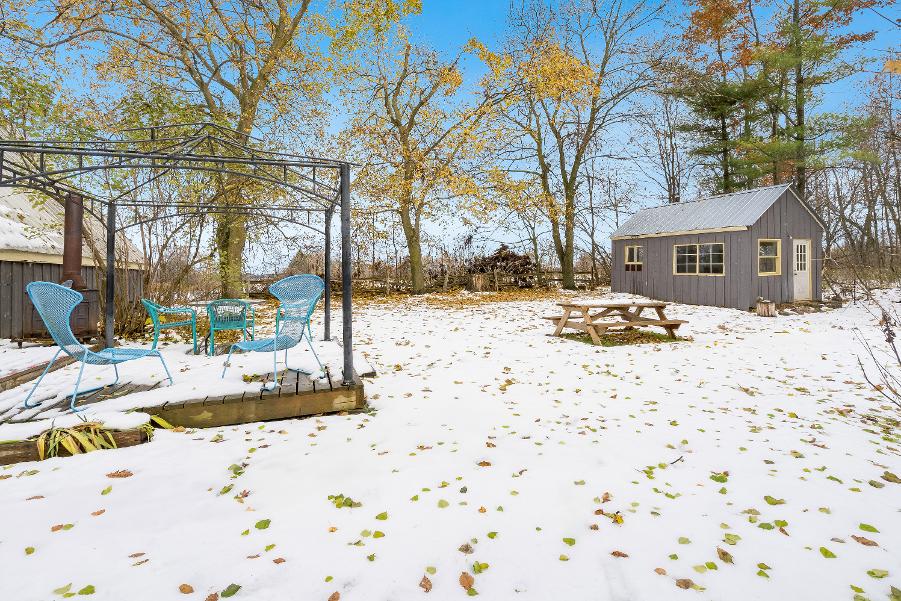
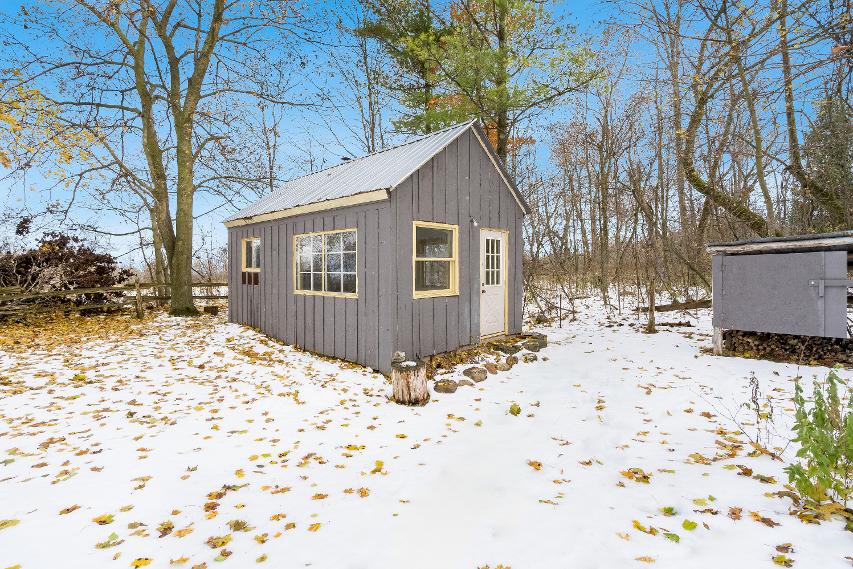
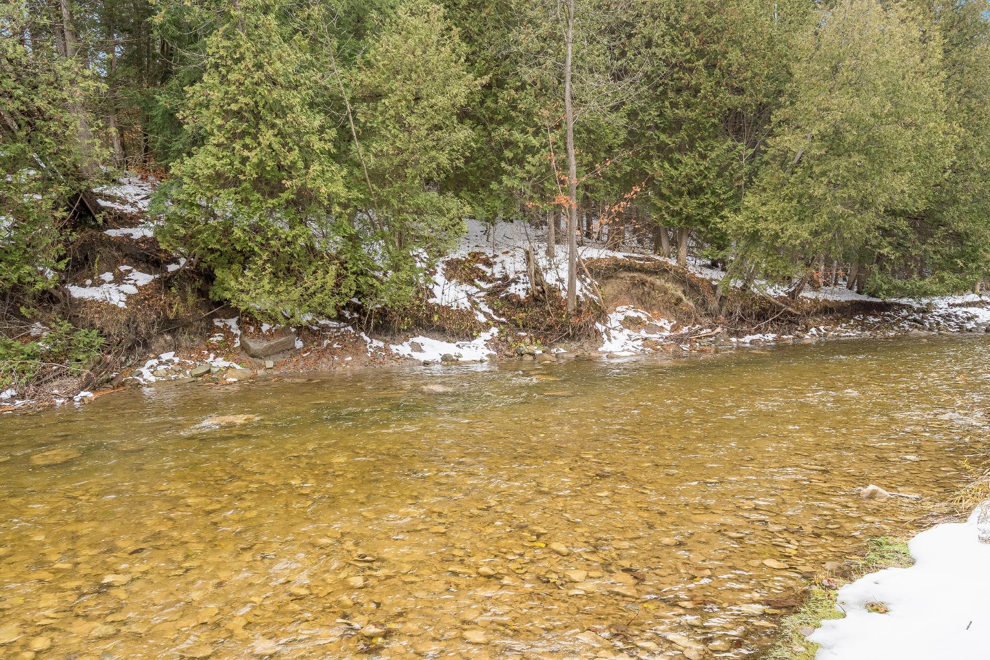
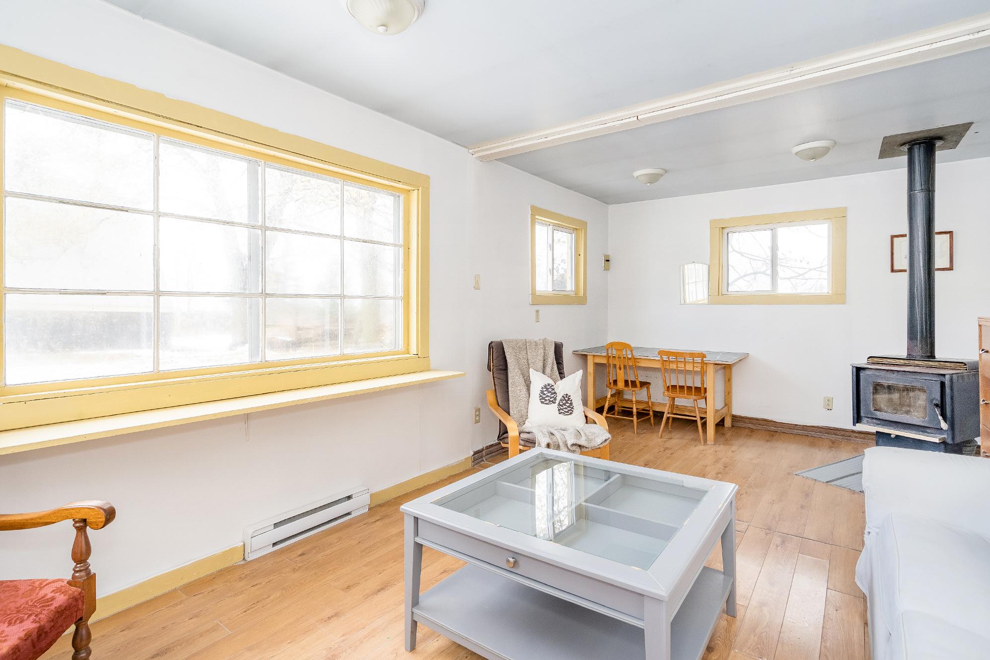

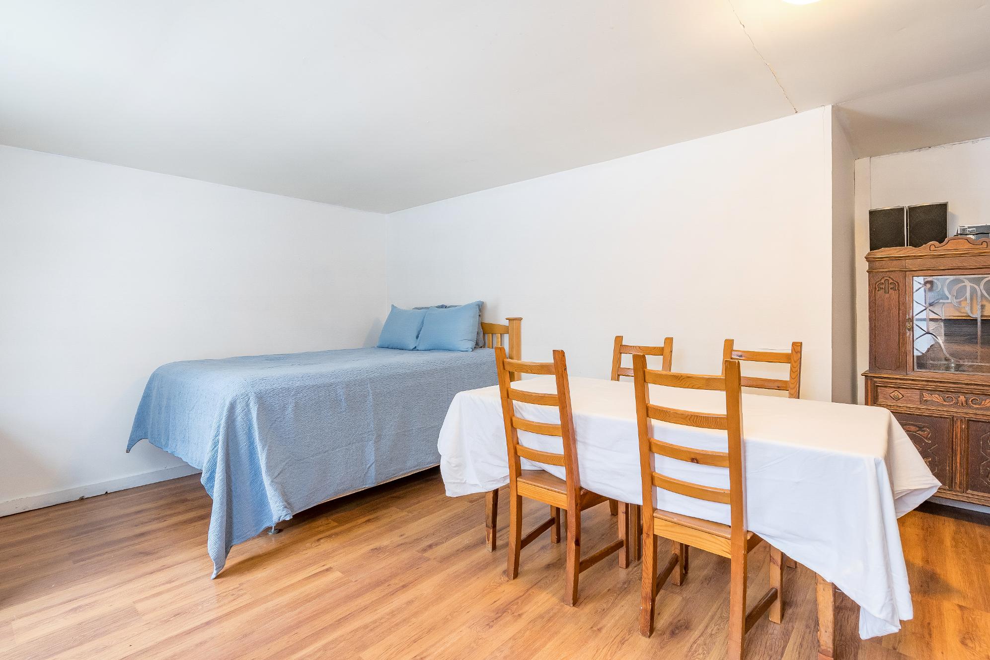

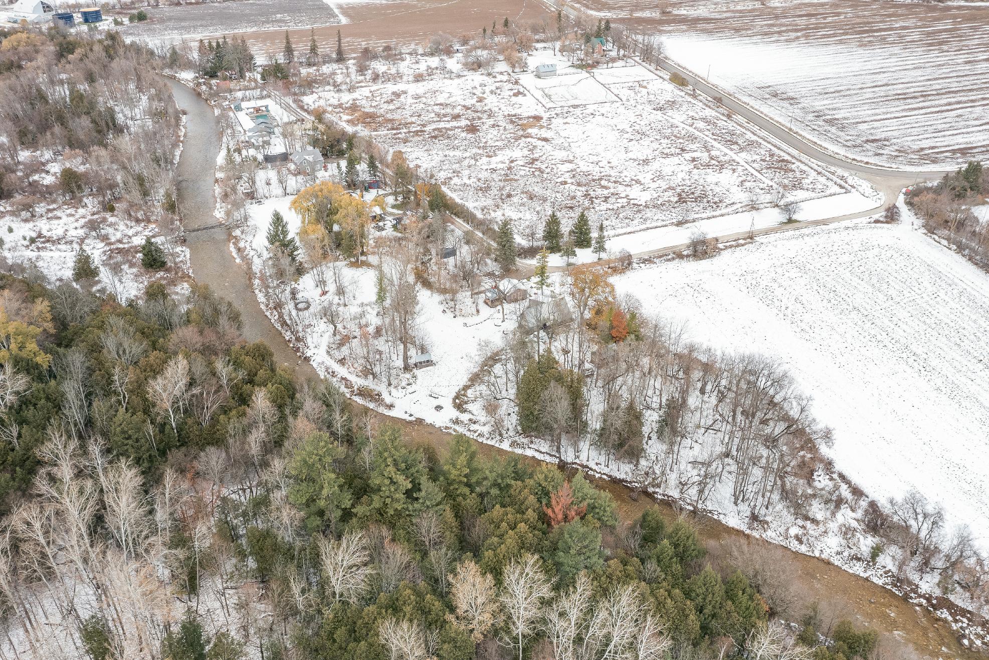

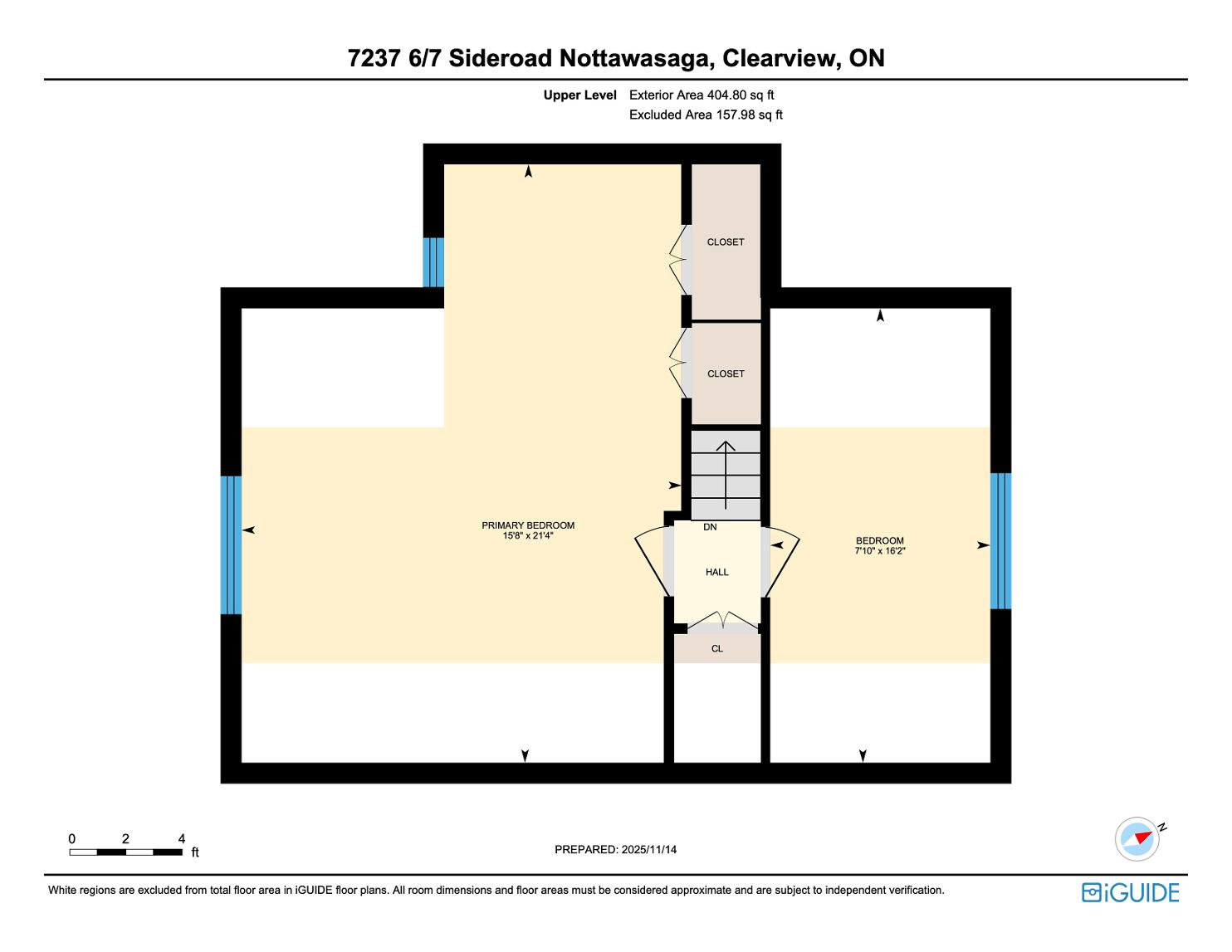
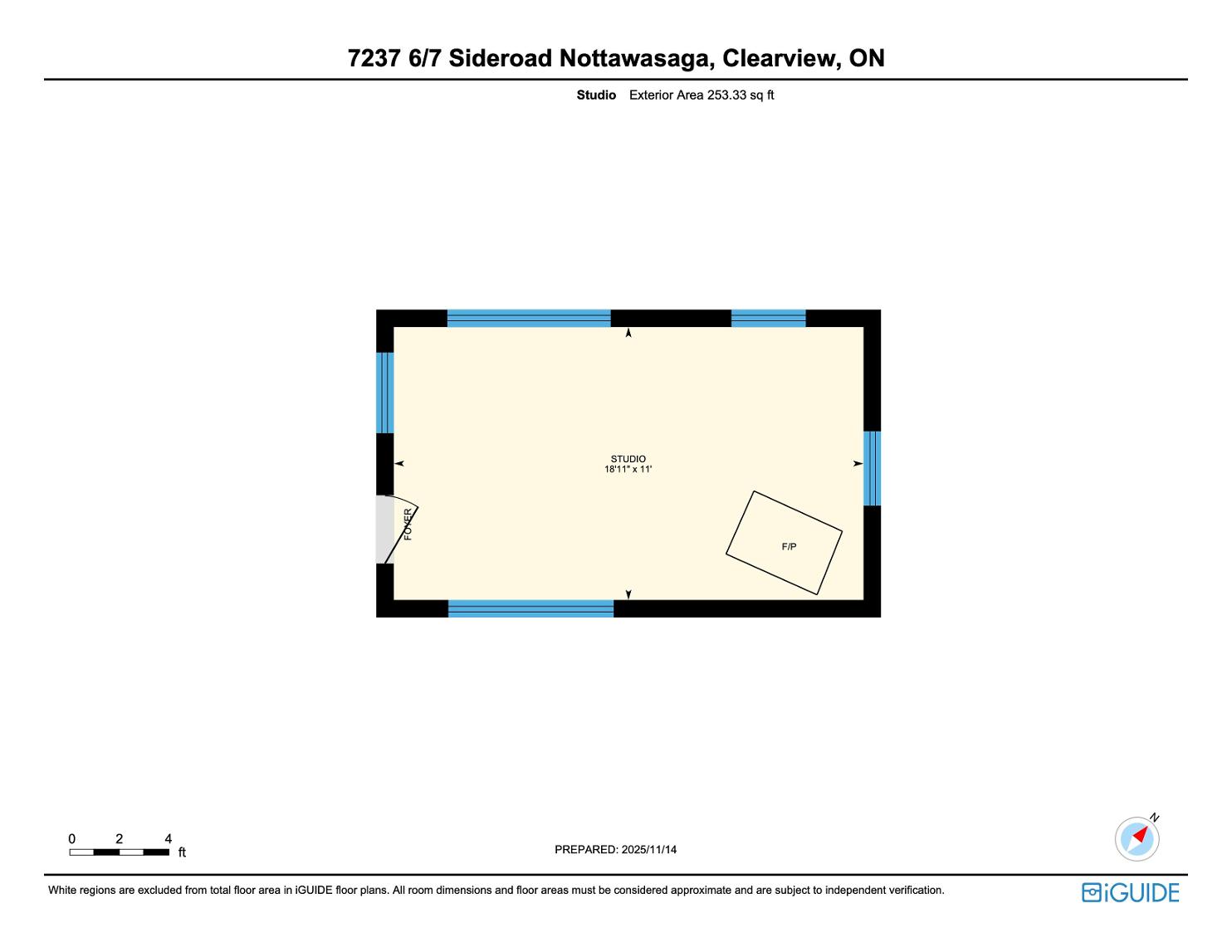
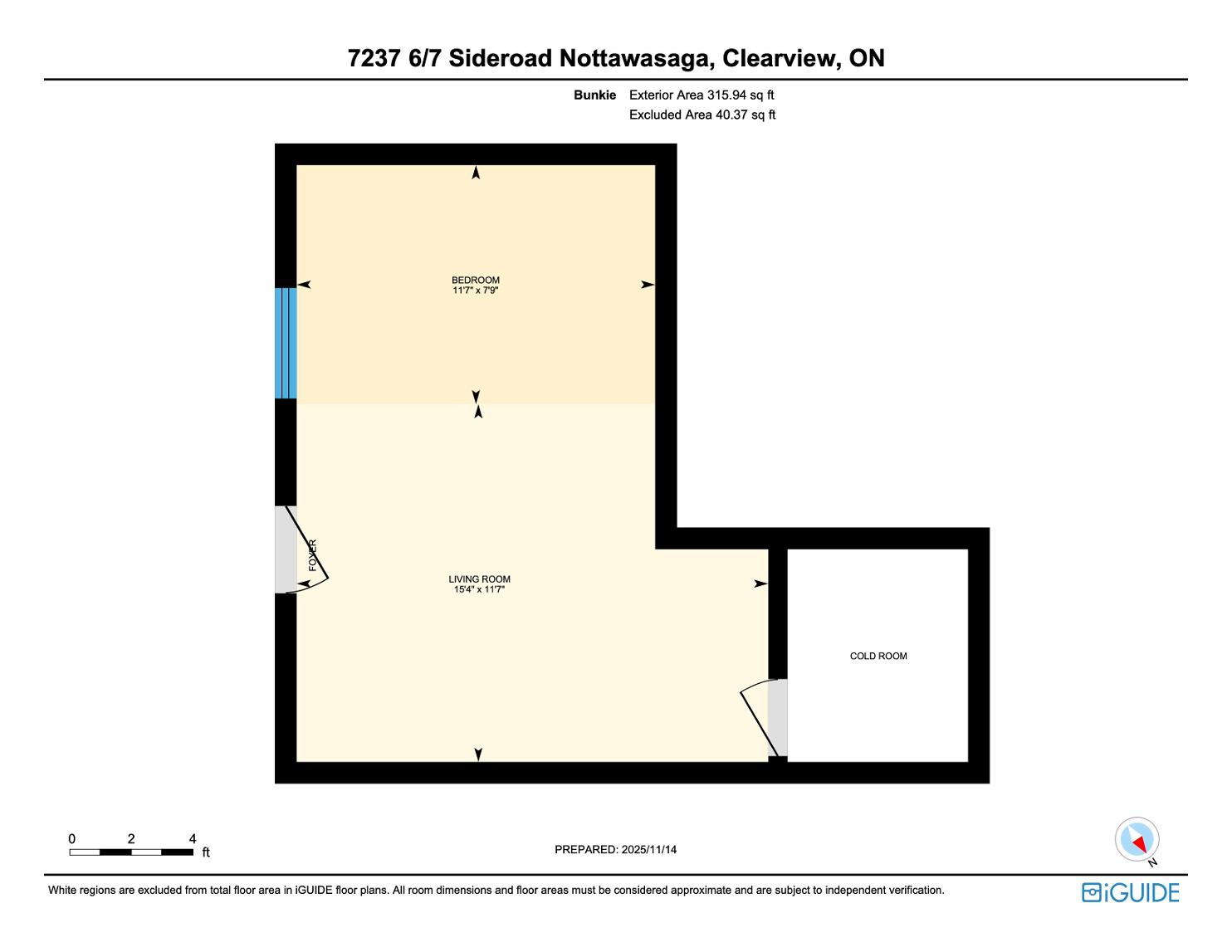
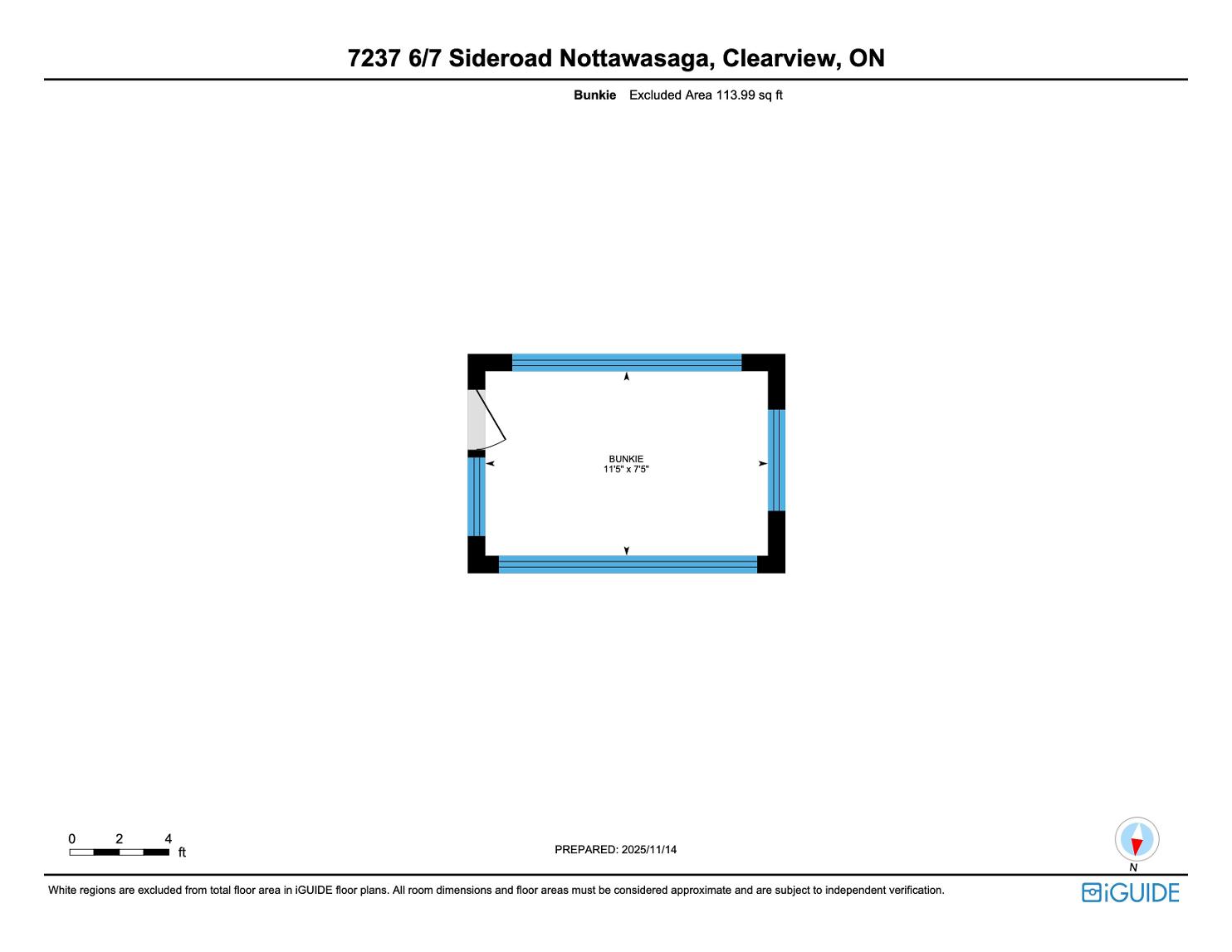
?Surrounded byrecreation in Collingwood and Wasaga,the quaint Township of Clearview offersan abundance of stunning viewsand hidden trailsto discover all year-round Enjoy charming local restaurants, spend an adventurousdayat the Nottawasaga BluffsConservation or join the fun at the different festivalsthroughout our community There istrulysomething for everyone!?
Population: 14,151

ELEMENTARY SCHOOLS
Our Lady of Grace C S Nottawasaga & Creemore P.S.
SECONDARY SCHOOLS
Our Lady of the Bay C H S Stayner C I
FRENCH
ELEMENTARYSCHOOLS
Notre-Dame-De-La-Huronie
INDEPENDENT
ELEMENTARYSCHOOLS
True North Christian Academy


NEW LOWELL CONSERVATION AREA, 2894 Hogback Rd, New Lowell NOTTAWASAGA LOOKOUTPROVINCIAL NATURERESERVE, Duntroon
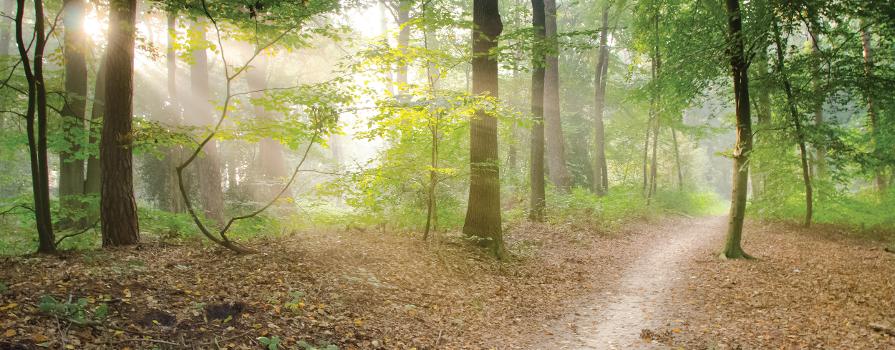
CLEARVIEW ECO PARK, 300 Mowat St N , Stayner BRUCETRAIL, Clearview
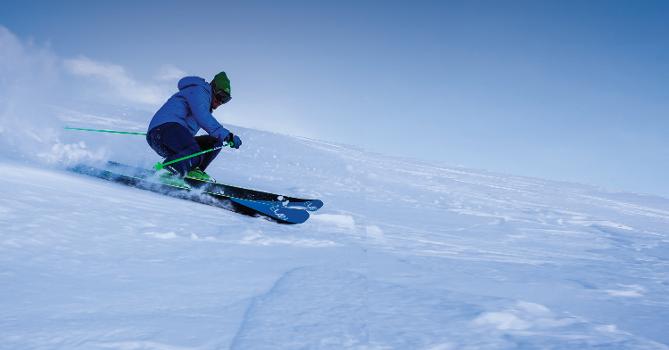
HIGHLANDSNORDIC, 1182 Nottawasaga Rd Concession 10 S, Duntroon

STAYNERGRANITECLUB, 255 Oak St, Stayner

Professional, Loving, Local Realtors®
Your Realtor®goesfull out for you®

Your home sellsfaster and for more with our proven system.

We guarantee your best real estate experience or you can cancel your agreement with usat no cost to you
Your propertywill be expertly marketed and strategically priced bya professional, loving,local FarisTeam Realtor®to achieve the highest possible value for you.
We are one of Canada's premier Real Estate teams and stand stronglybehind our slogan, full out for you®.You will have an entire team working to deliver the best resultsfor you!

When you work with Faris Team, you become a client for life We love to celebrate with you byhosting manyfun client eventsand special giveaways.


A significant part of Faris Team's mission is to go full out®for community, where every member of our team is committed to giving back In fact, $100 from each purchase or sale goes directly to the following local charity partners:
Alliston
Stevenson Memorial Hospital
Barrie
Barrie Food Bank
Collingwood
Collingwood General & Marine Hospital
Midland
Georgian Bay General Hospital
Foundation
Newmarket
Newmarket Food Pantry
Orillia
The Lighthouse Community Services & Supportive Housing

#1 Team in Simcoe County Unit and Volume Sales 2015-Present
#1 Team on Barrie and District Association of Realtors Board (BDAR) Unit and Volume Sales 2015-Present
#1 Team on Toronto Regional Real Estate Board (TRREB) Unit Sales 2015-Present
#1 Team on Information Technology Systems Ontario (ITSO) Member Boards Unit and Volume Sales 2015-Present
#1 Team in Canada within Royal LePage Unit and Volume Sales 2015-2019
