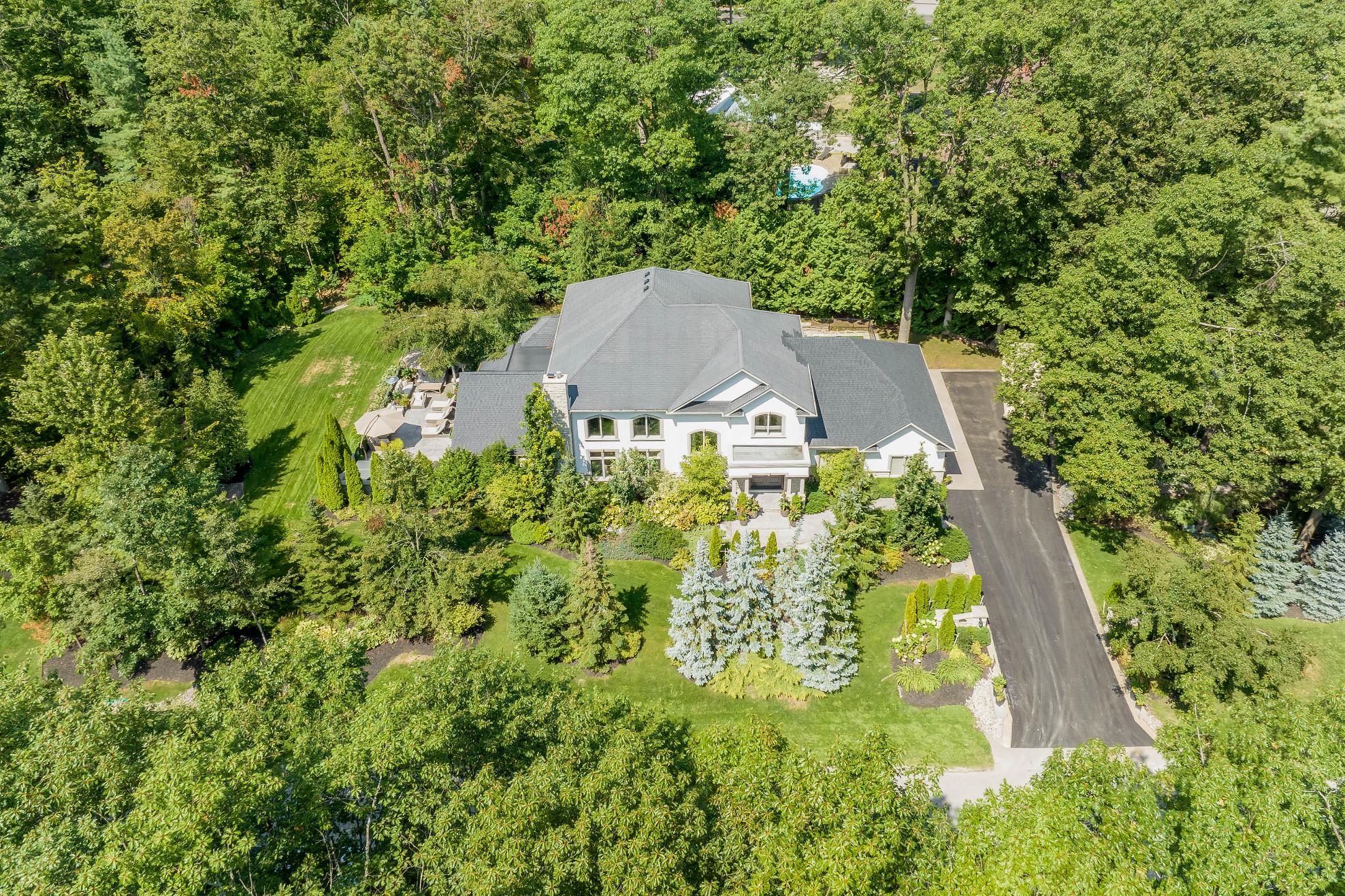
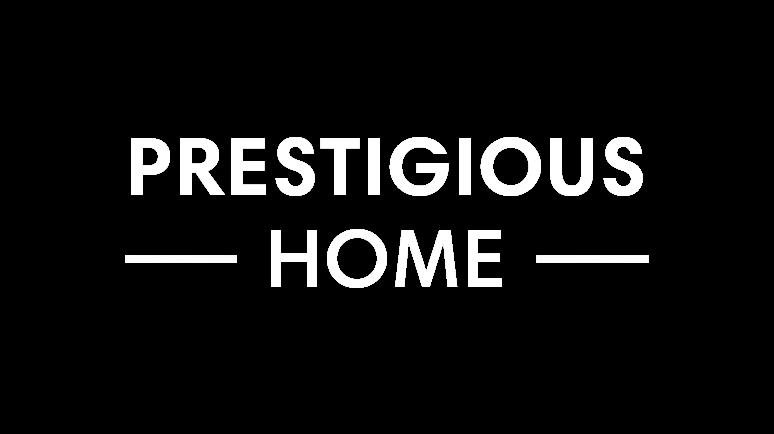
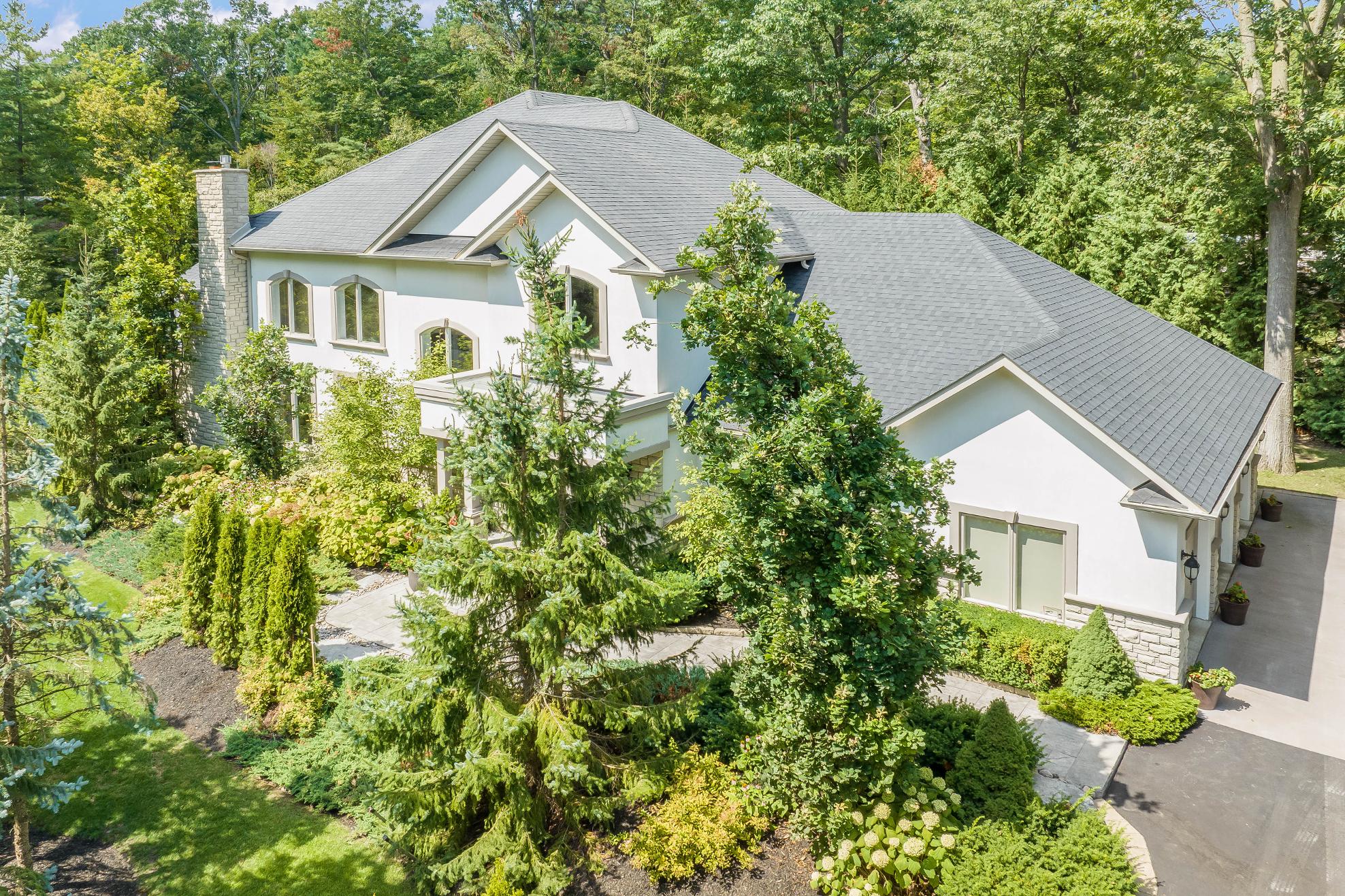

BEDROOMS: BATHROOMS:
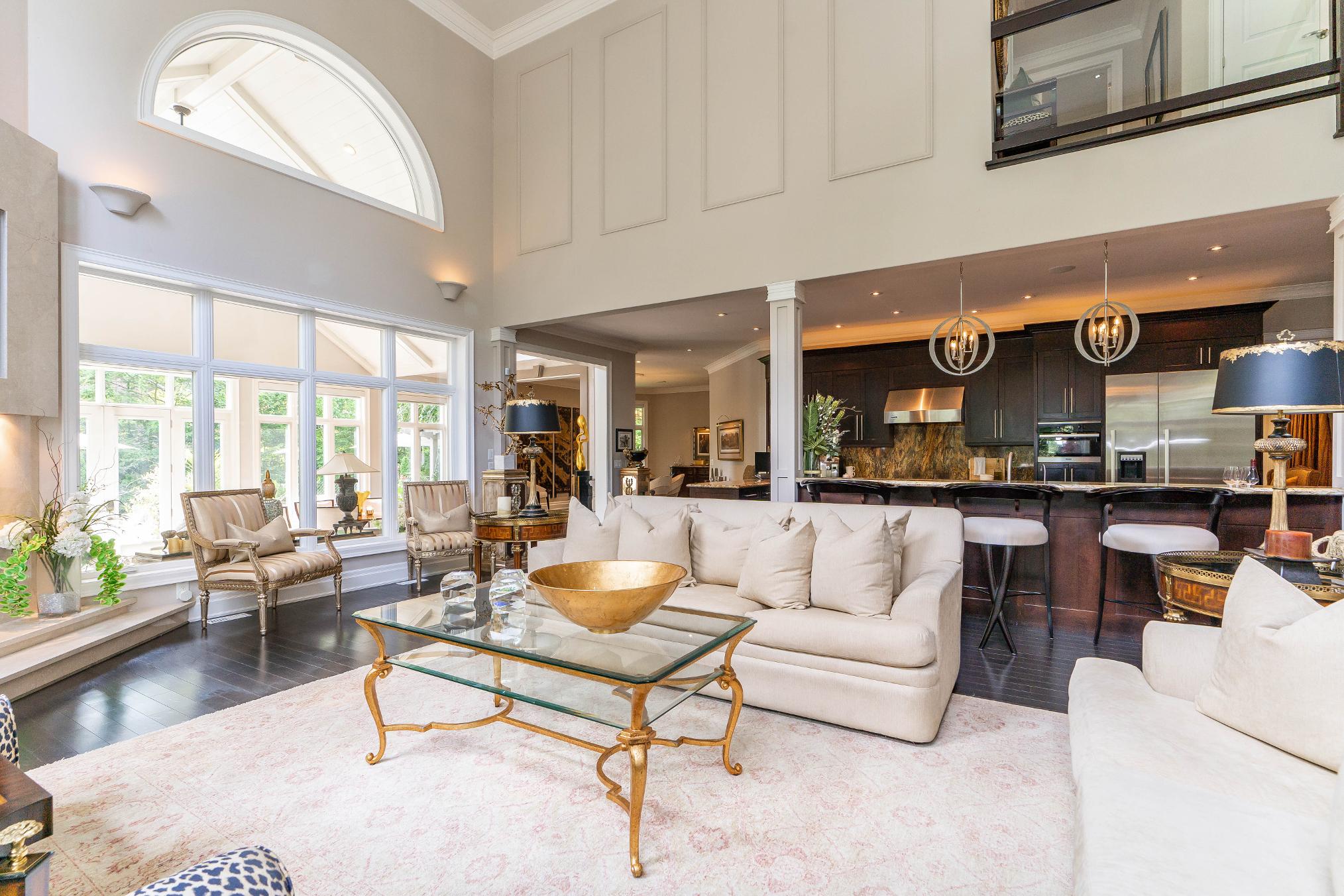






BEDROOMS: BATHROOMS:


1 2
Thisexquisite home isdesigned forboth refined living and year-round enjoyment,with outdoorspacesthat rivala privateretreat;enjoythe beautifullylandscaped backyard,setting the stagewith a tranquilwaterfallpond,vibrant perennialgardens,a stamped concrete patio,a private fenced dog run with low-maintenanceastro-turf,a Beachcomberhot tub,a gazebo,a barbeque area,and an inground sprinklersystem to keep the groundspristine
State-of-the-art systemsensuring comfort and peaceof mind,including a newfurnace and airconditioning,a tankless hot water,a reverseosmosisfiltration,a whole-home airexchange,and a powerful20 KWGenerac generator
3
At the heart of the home,a gourmet kitchen showcasesprofessional-gradeappliancesfrom Miele,Thermador,Bosch, and Viking,enhanced bythoughtfuldetailssuchasa built-in coffeeand espresso makerand dualgarage freezers
4
5
The interiorshowcasessophistication with comfort,featuring soaring ceilings,hardwood and slate flooring,solid wood doors,intricate crown moulding,plasterceiling accents,and multiplecustom fireplaces,alongsideelectric blinds, recessed lights,and bespokecabinetryintegrating modern conveniencewith timelessdesign
Lifestyleand leisureabound with a fullyequipped gym and sauna,premium sound systemswith large-screentelevisions, indoorand outdoorspeakers,and a comprehensivesecuritysystem with cameras,alongsidea grand primarysuitewith spa-inspired ensuiteand privatepatio,welcoming guest quarters,and a finished basement with tallceilingsand smart wiring to support modern living
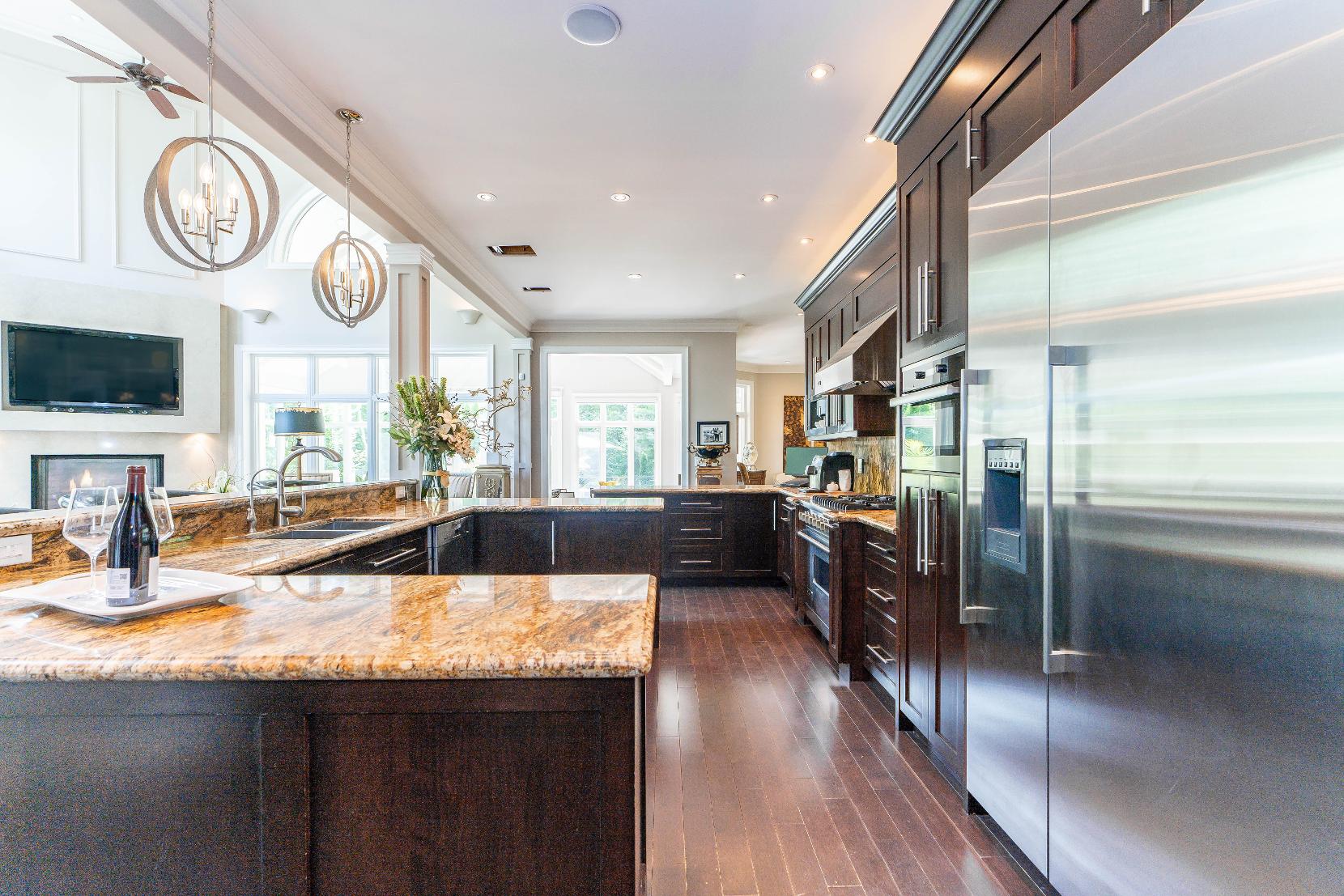
YOU'LL LOVE
23'0" x 12'2"
- Hardwood flooring
- Recessed lighting
- Endlesscounterspace forpreparing largemeals
- Custom cabinetrywith a crown moulding detail
- Gorgeouscountertopswith a
matching backsplash
- Stainless-steelappliancesincluding a Miele microwave,dishwasher,and espresso machine,a side-by-sideThermador fridge and freezer,and a Viking rangehood
- Built-in speakers
- Overlooking the great room
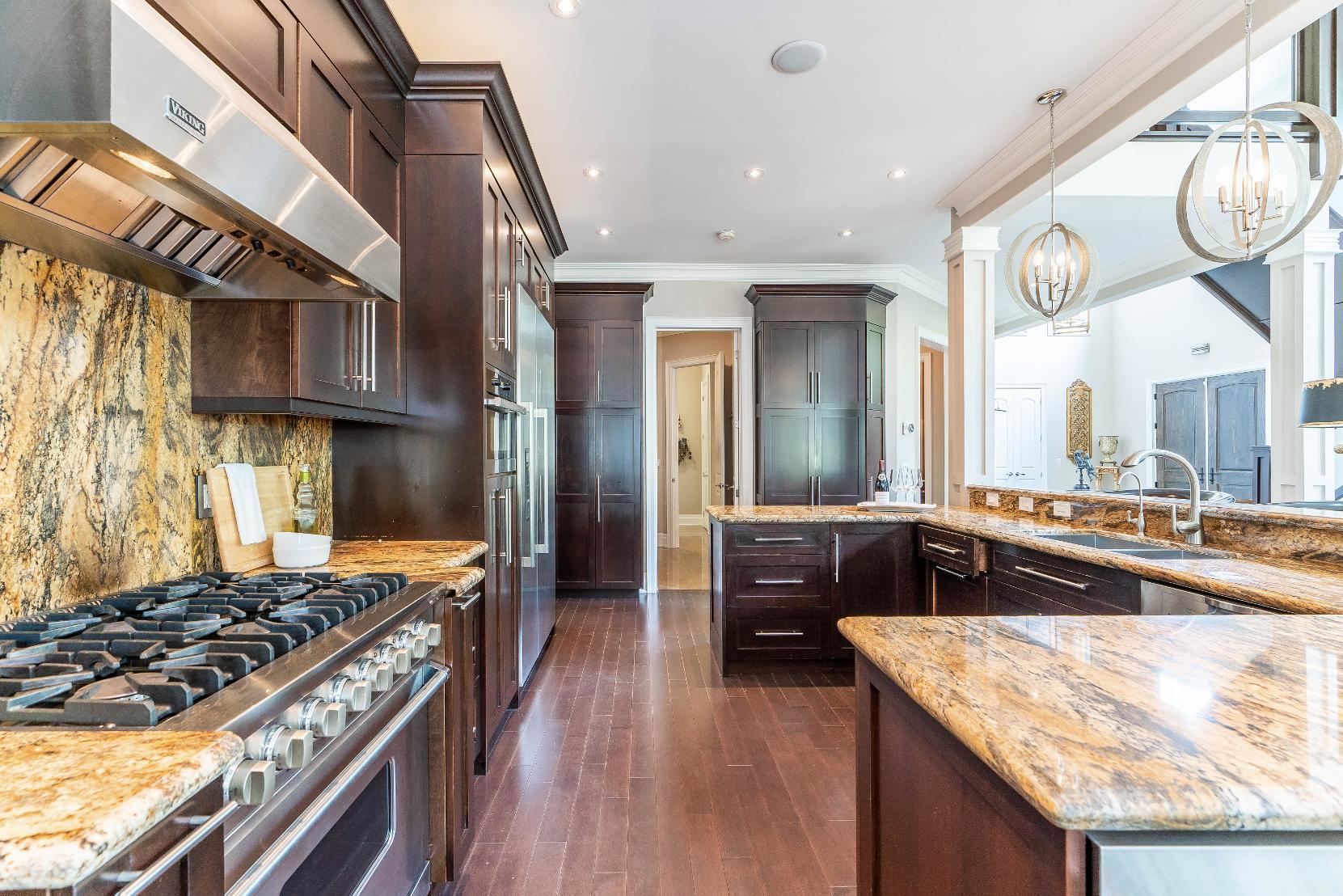
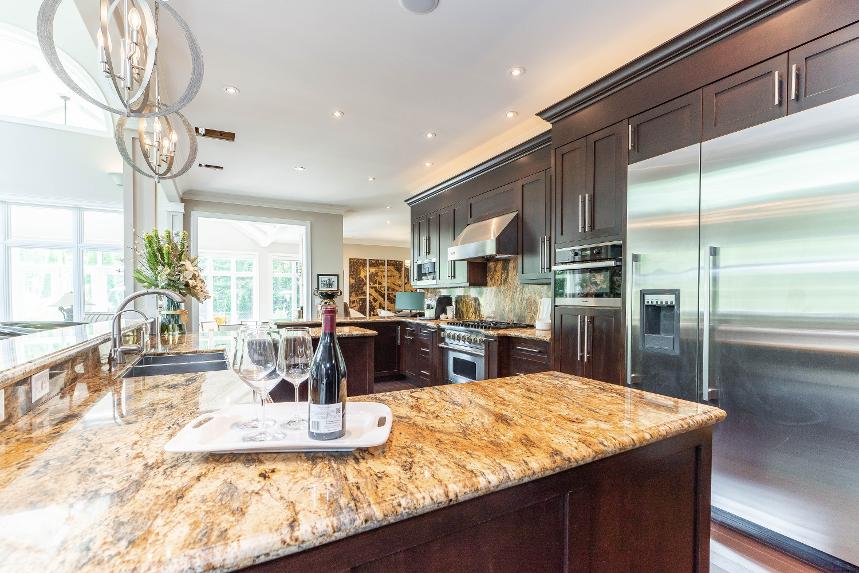
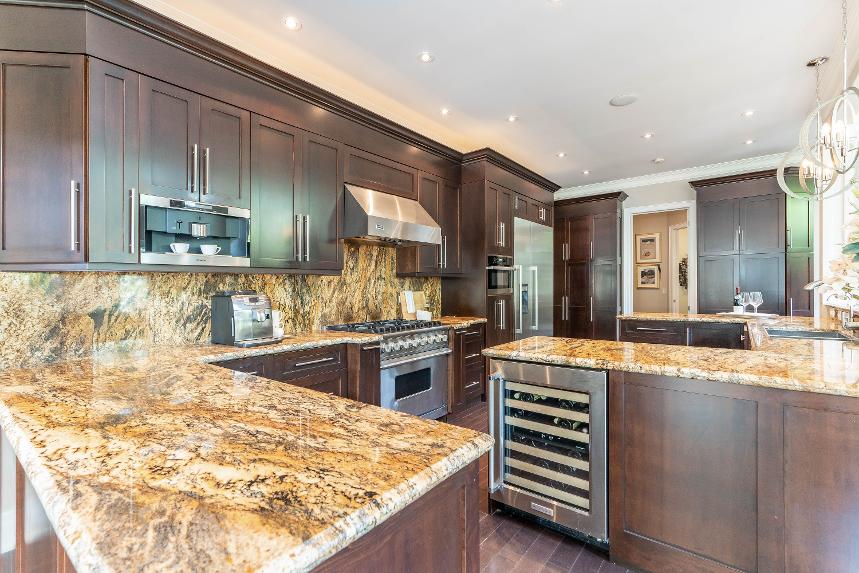
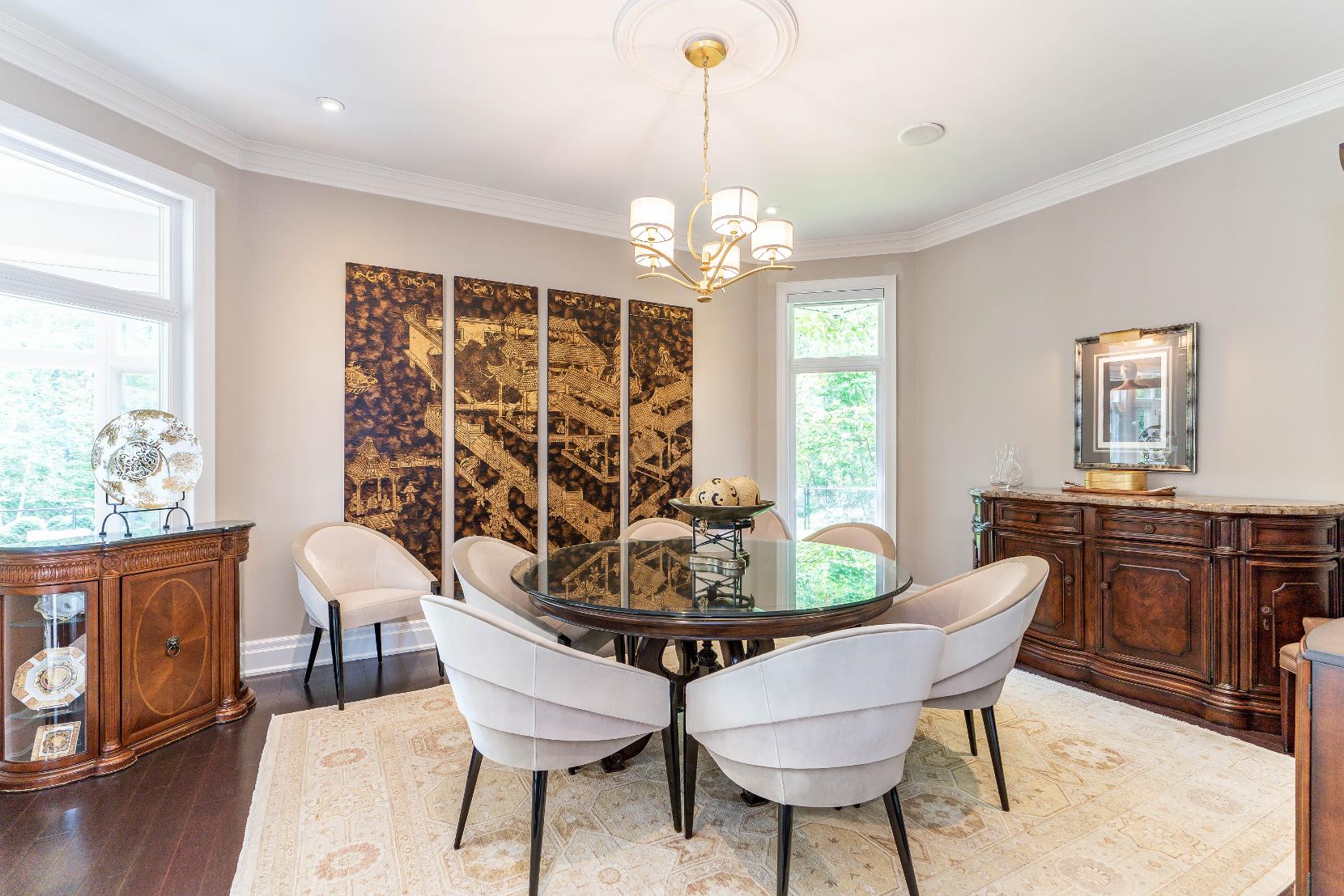
- Hardwood flooring
- Recessed lighting
- Convenientlylocated off the kitchen for effortlessentertaining
- Crown moulding
- Two windowswelcoming in warm sunlight
- Overlooksthe sunroom
- Hardwood flooring
- 2-storeyceiling with recessed lighting
- Cornerfireplacewith an overhead television
- Ceiling fan
- Beautifulviewscaptured through an abundanceof windows
- Spectacularspace forentertaining orrelaxing
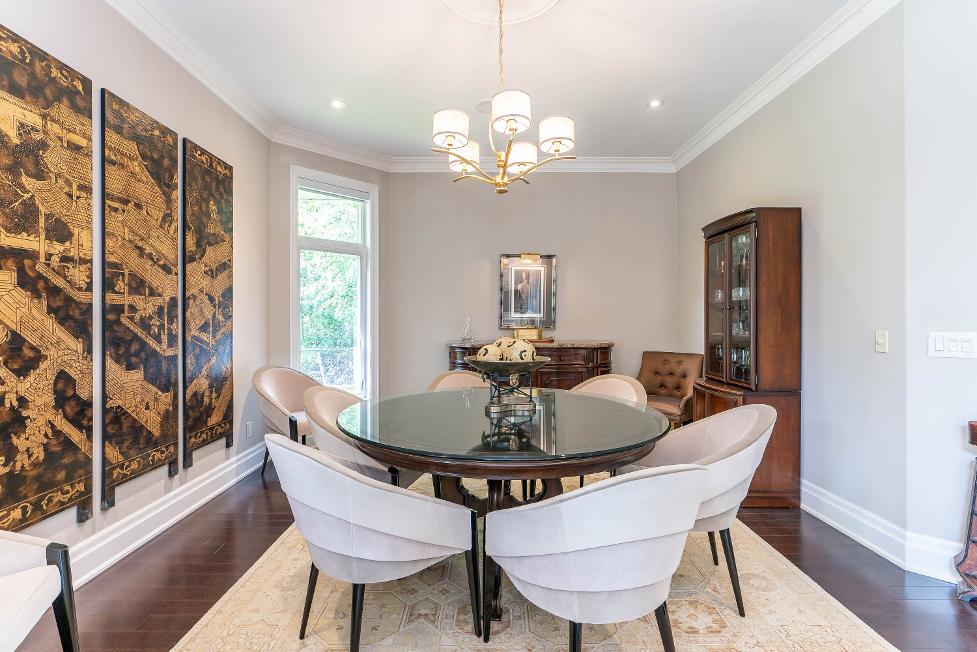
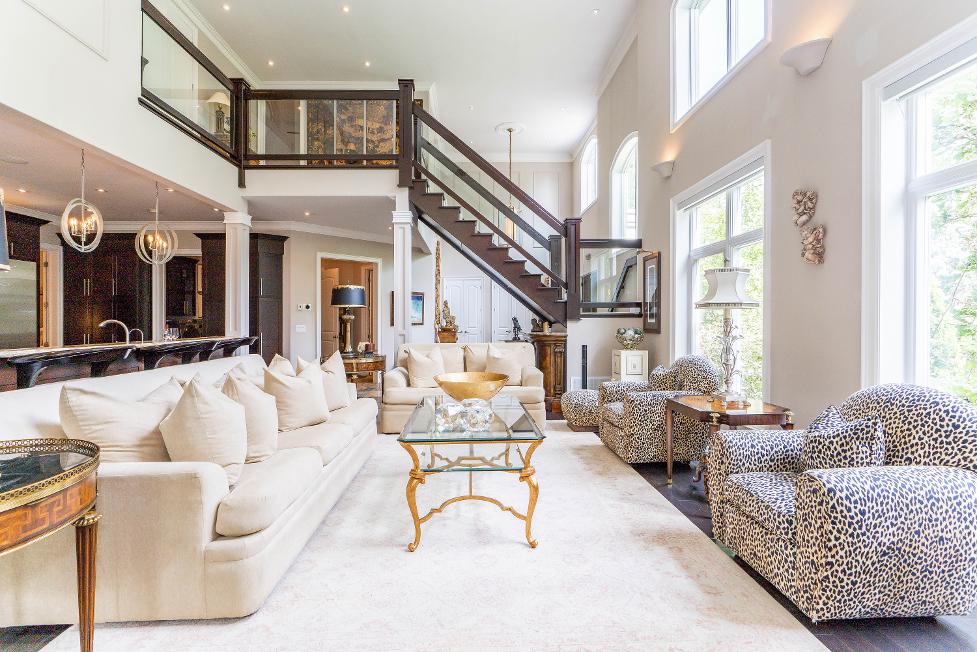
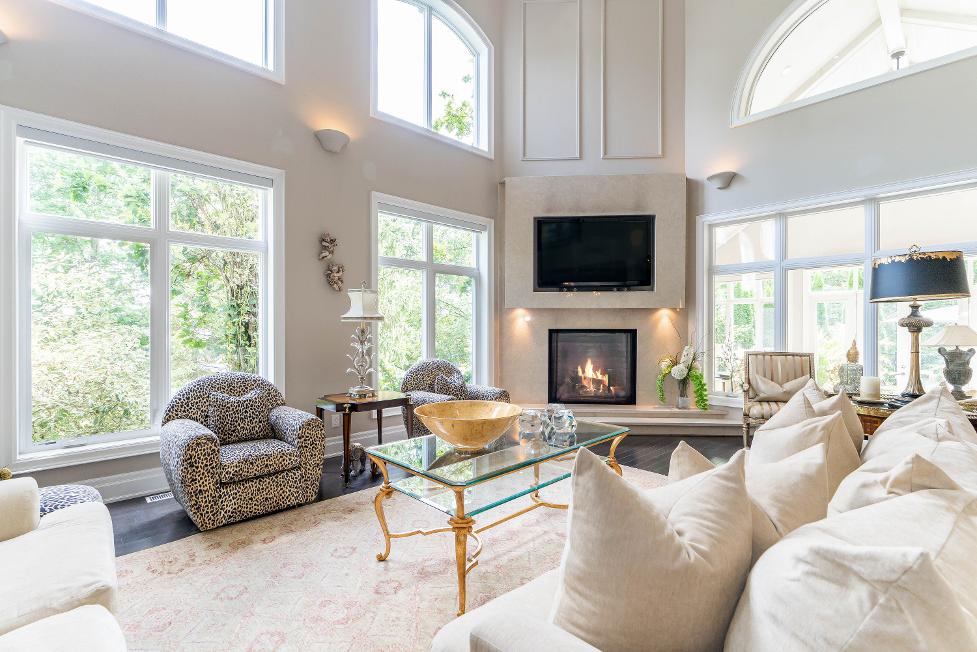
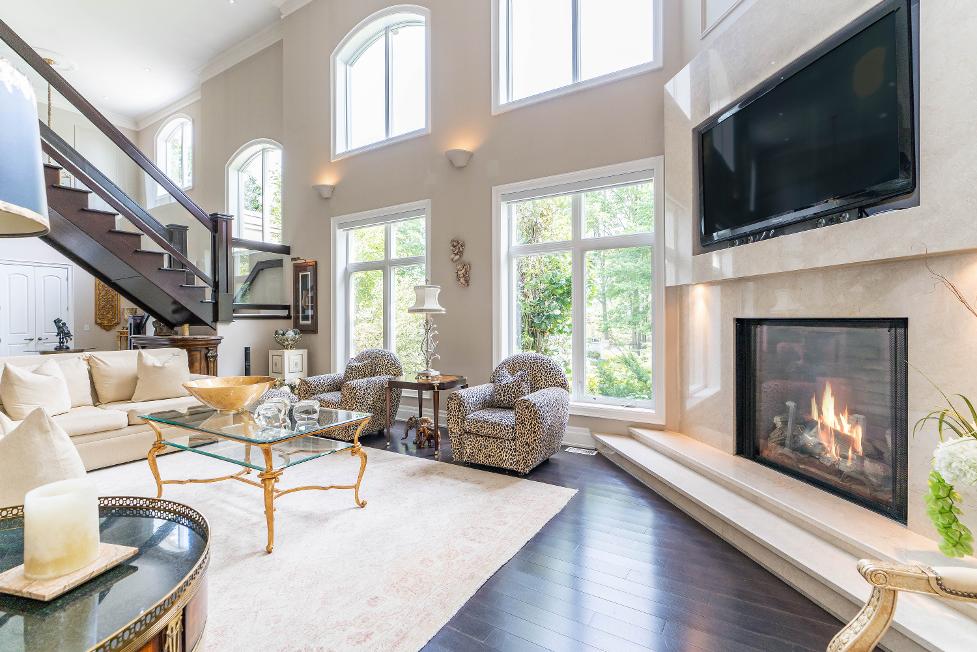
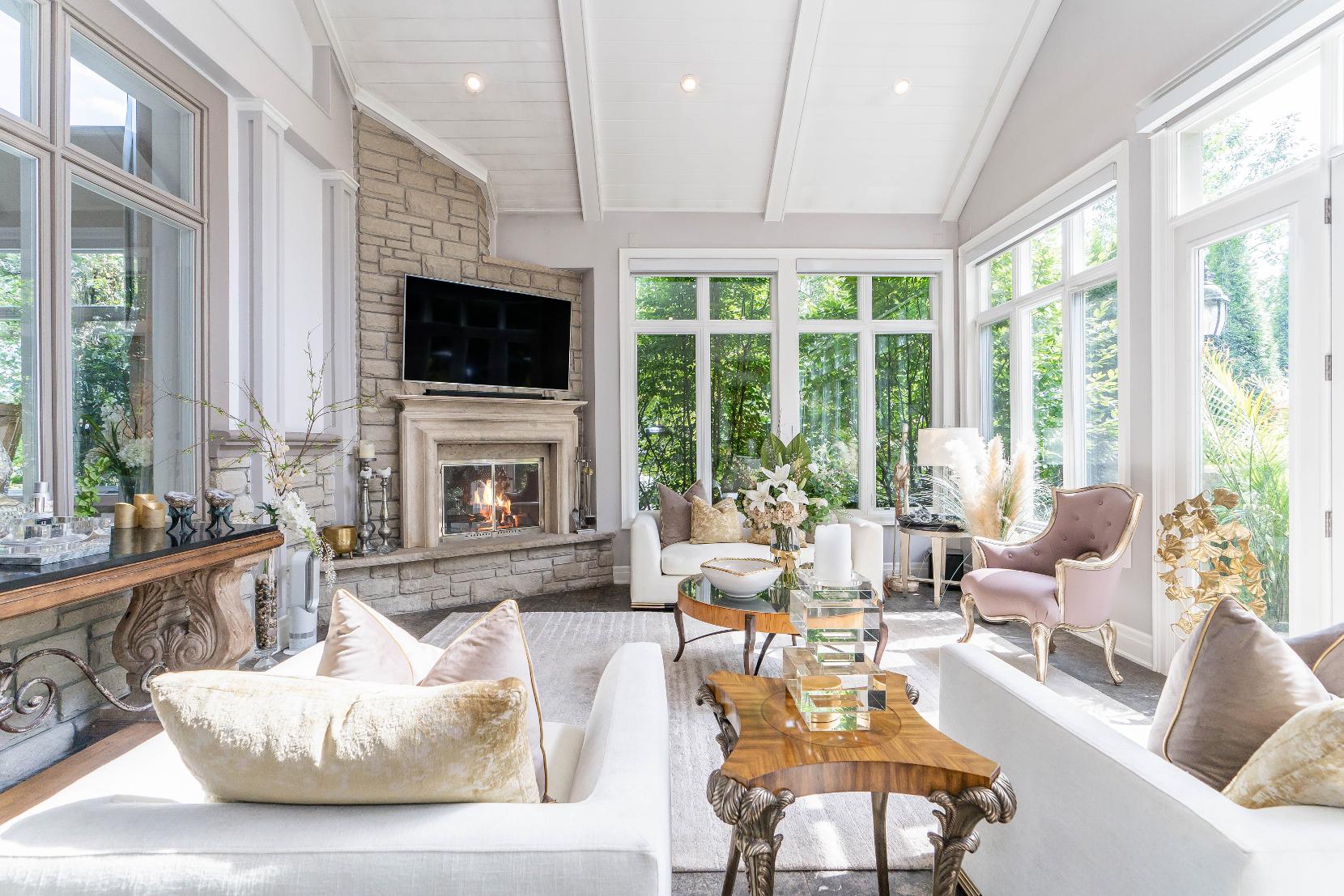
Sunroom
31'9" x 17'4"
- Tile flooring
- Beautifulspace
- Vaulted ceiling
- Illuminated byrecessed lighting
- Ceiling fanforadded comfort
- Cornergasfireplaceadding an extra layerof warmth to the space
- Varietyof surrounding windowsdrenching the space in direct sunlight
- French doorwalkout leading to thebackyard, perfectlyintegrating indoor-outdoorliving
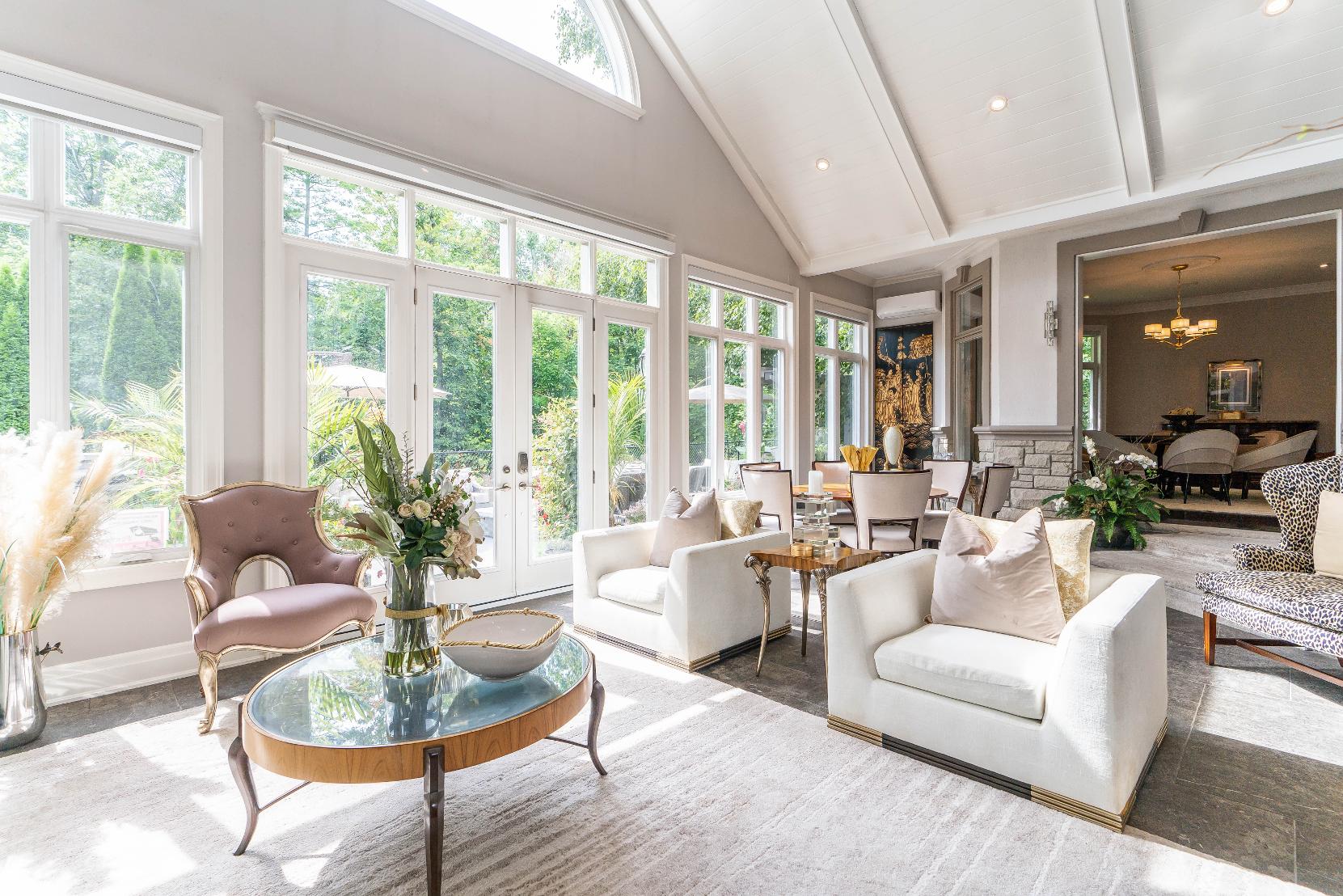
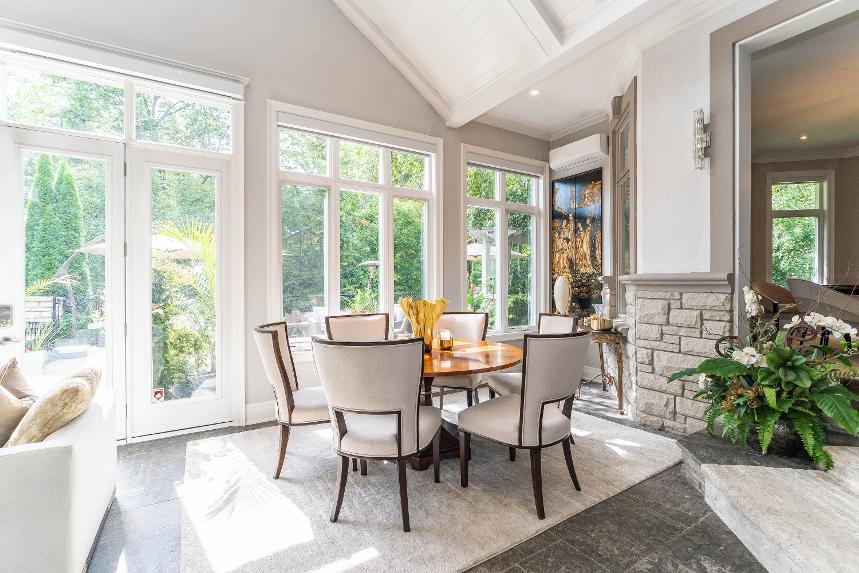
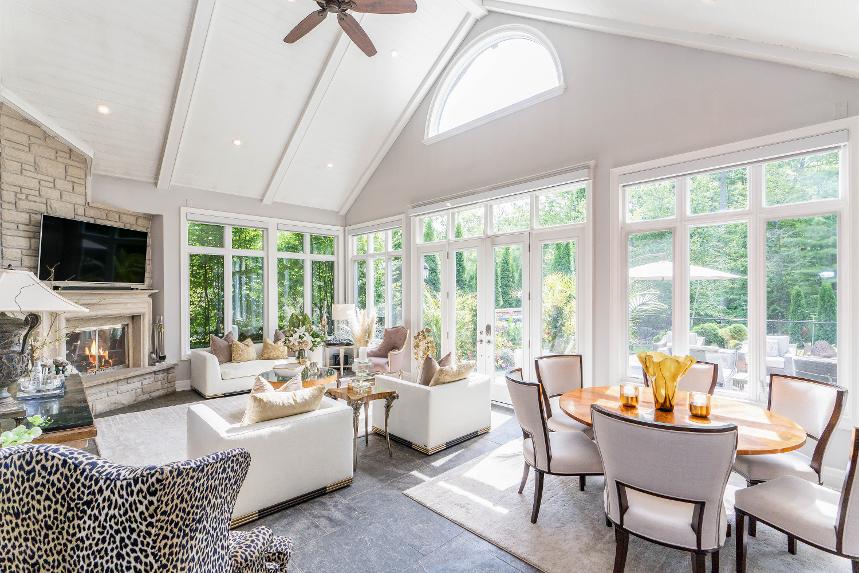

- Hardwood flooring
- Recessed lighting
- Finished with crown moulding
- Two walk-in closetscompletewith custom floor-to-ceiling organizers
- Ceiling fan
- Sliding glass-doorwalkout leading to thebackyard
- Ensuiteprivilege
- Travertinetileflooring
- Dualsinkvanitycomplemented by rich-toned cabinetryforan elegant touch
- Recessed lighting
- Crown moulding
- Step-up bathtub foradded relaxation
- Glass-walled showerfinished with a rainfall showerhead
- Half tiled walls
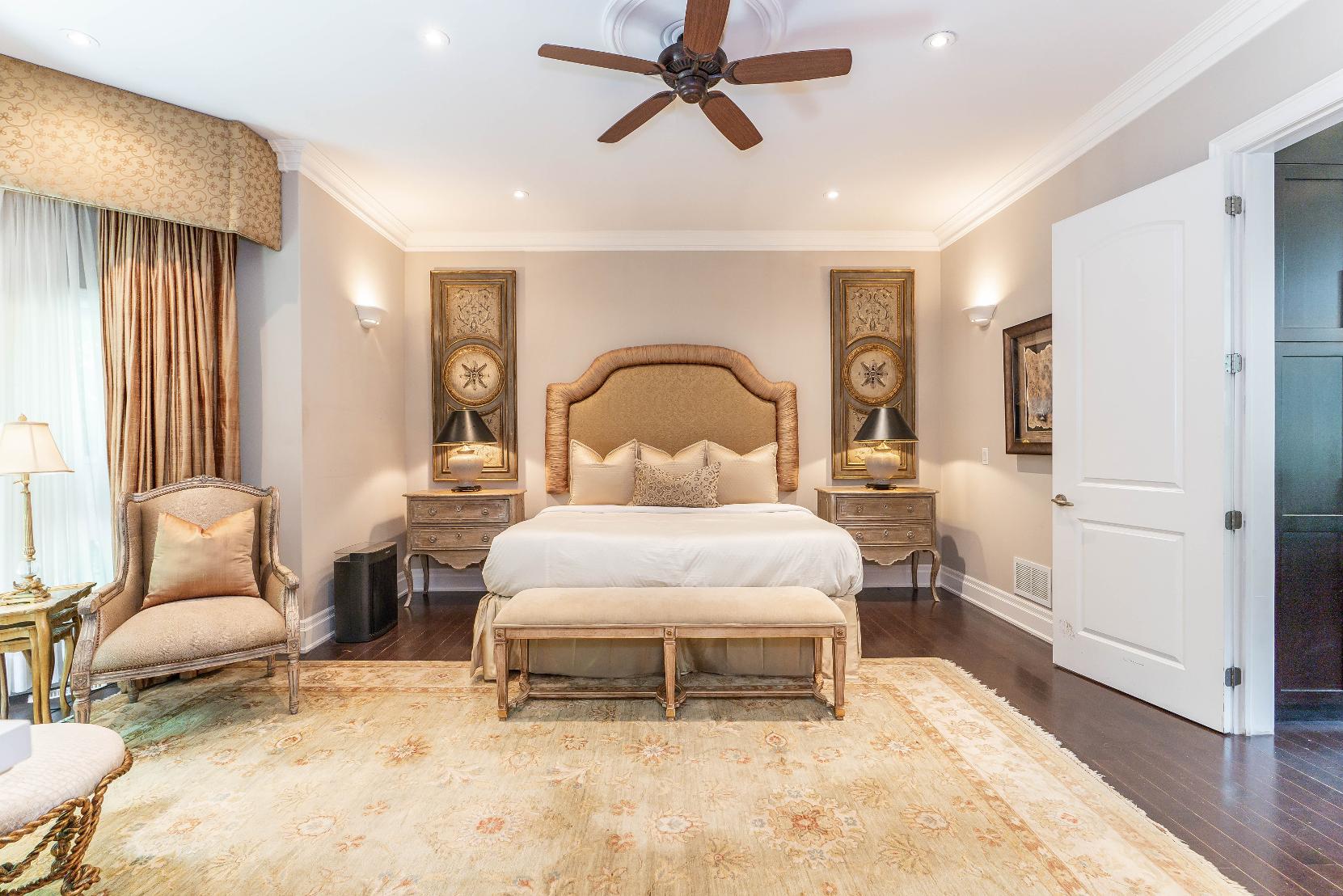
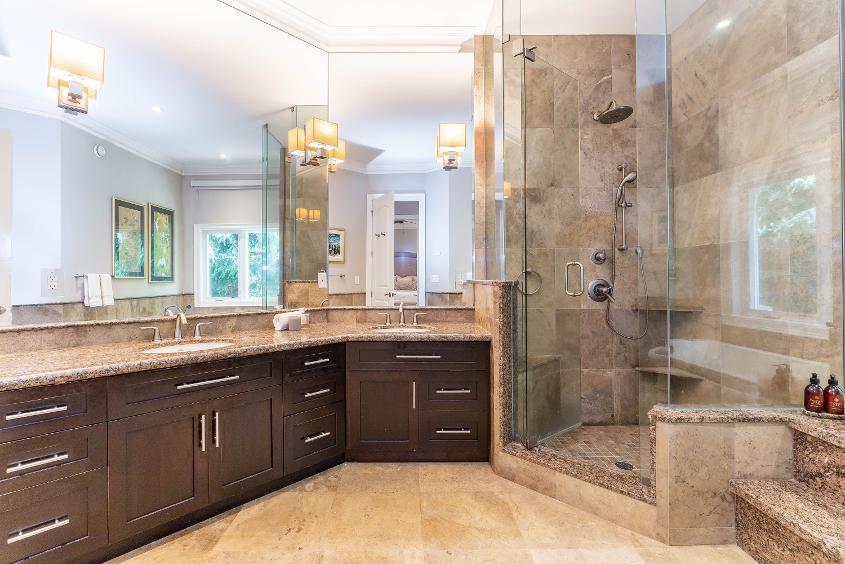
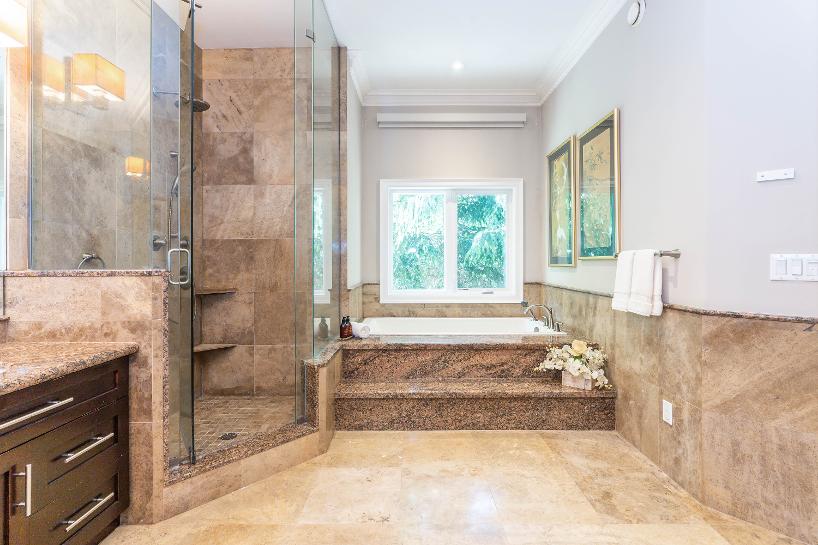

- Travertinetileflooring
- Perfectlylocated foreverydayusage
- Chic vanitywith storagebelow
- Crown moulding
- Mirrored walls
- Slatetile flooring
- Convenientlyplaced
- Built-in cabinetry
- Front-loading Samsung washerand dryer
- Laundrysink
- Easyaccessto the mudroom
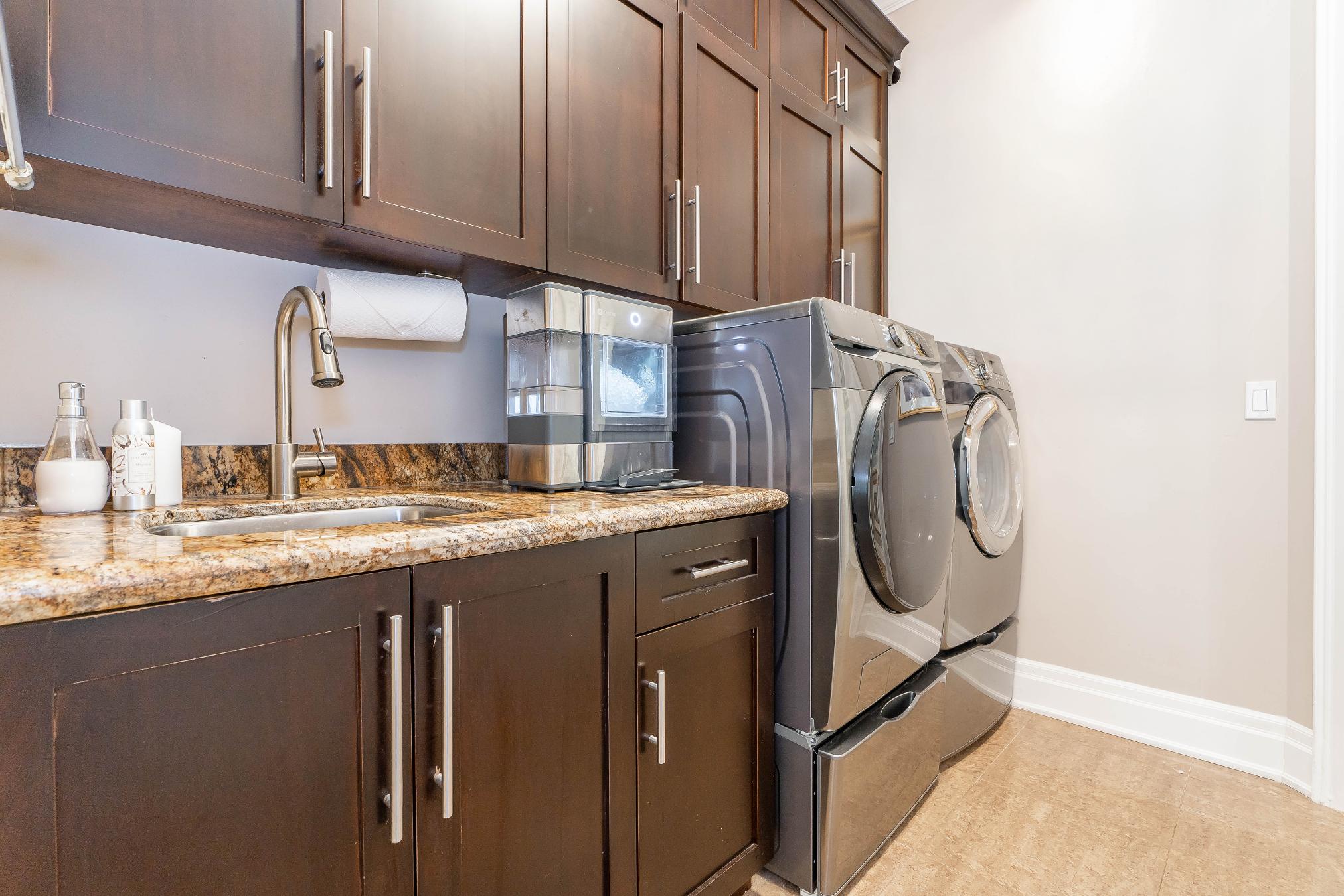
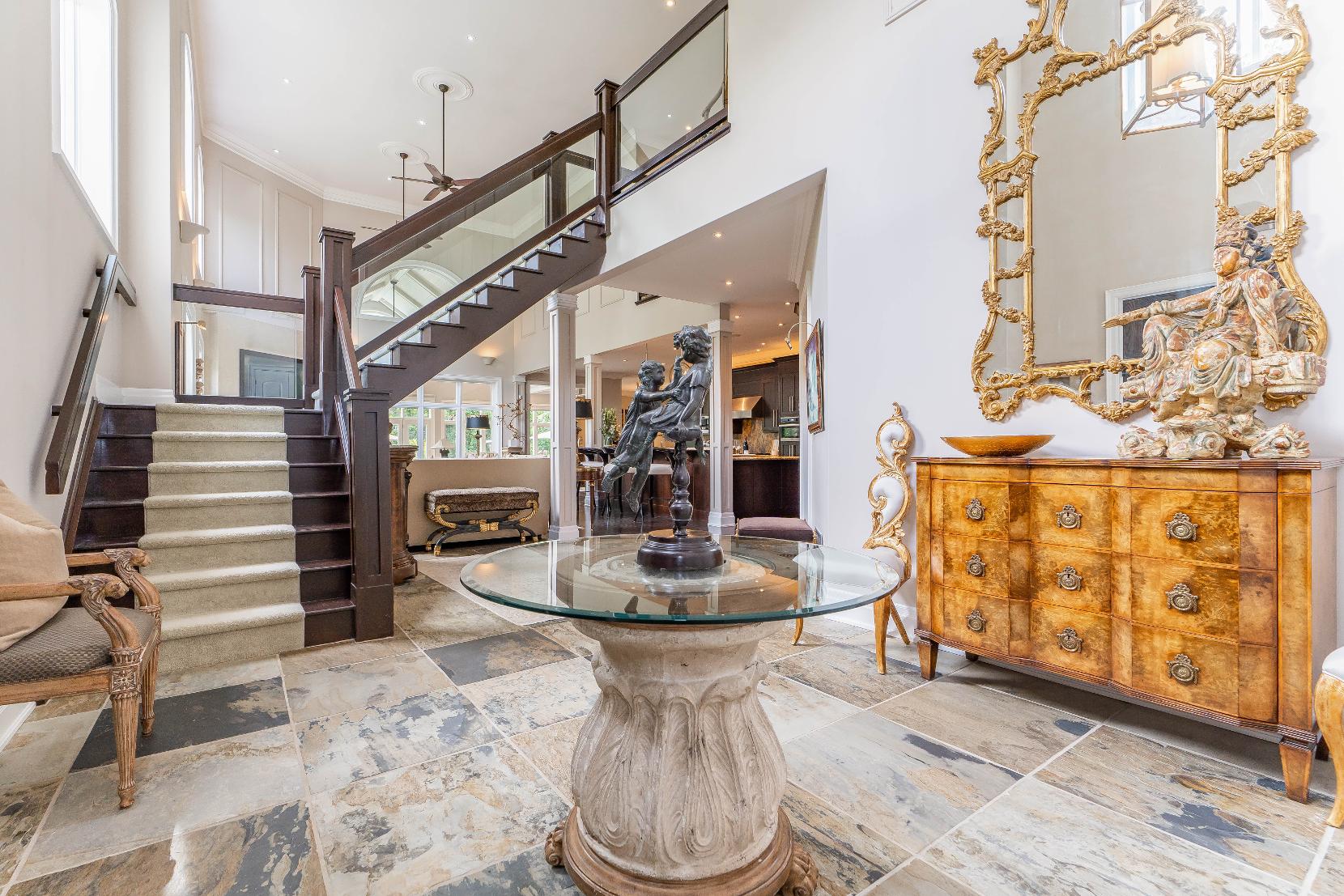
- Rubberflooring
- Frenchdoorentry
- Expansivelayout with the potentialfora varietyof different usages
- Crown moulding
- Ceiling fan
- Brightened byrecessed lighting and three luminouswindows
- Accessto the showerand sauna
- Potentialto convert into an additionalbedroom
- Travertinetileflooring
- Located off the exercise room
- Glass-walled showerenclosed in a tiled surround
- Easyaccessto the sauna
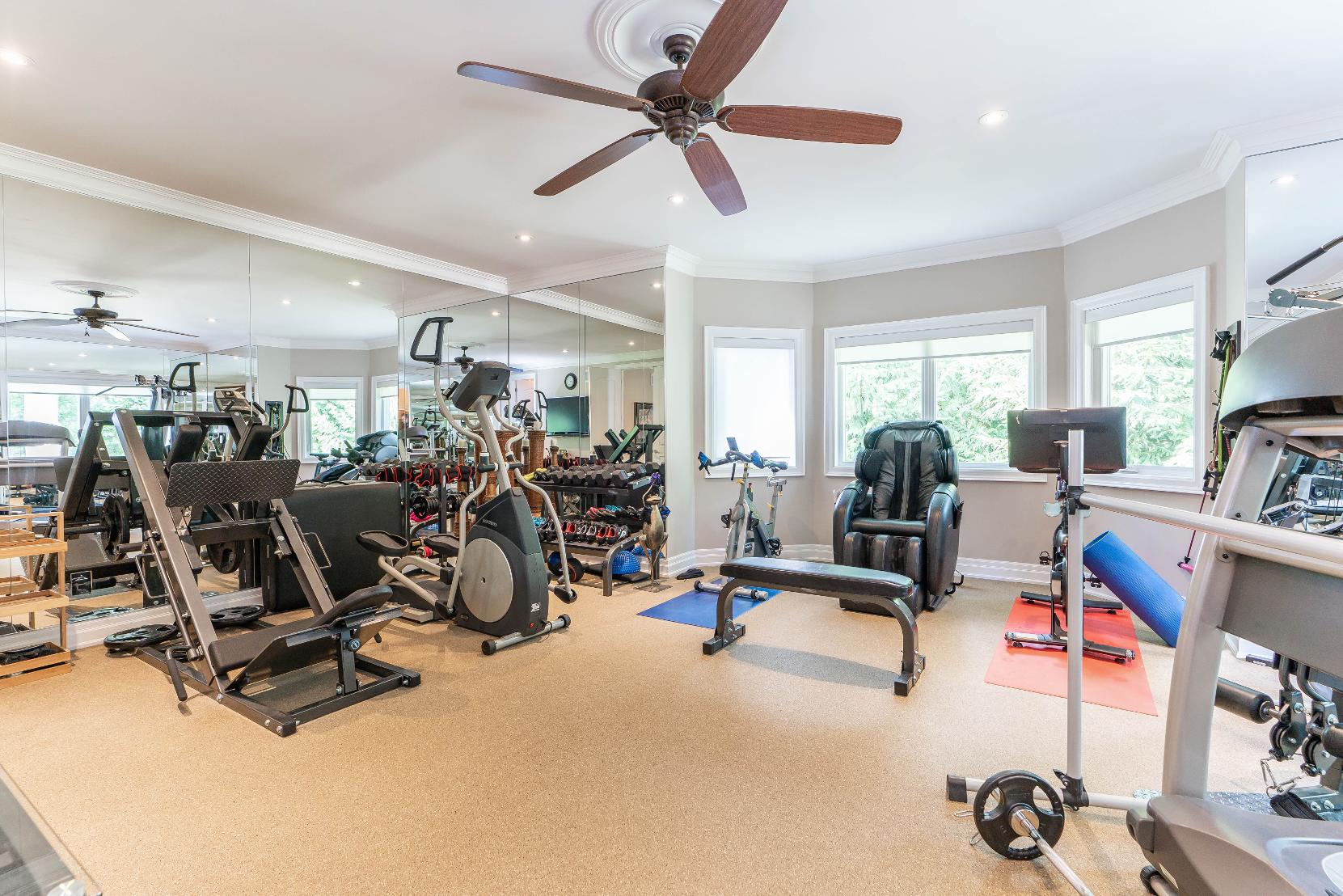

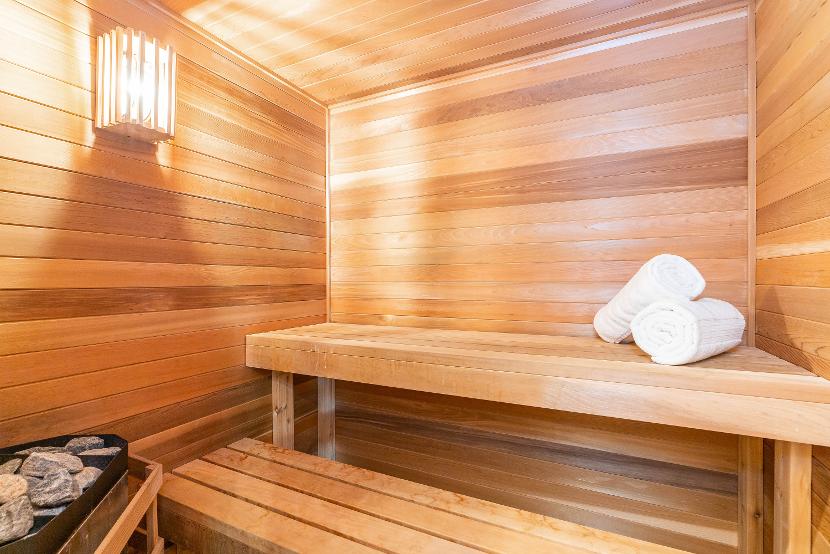
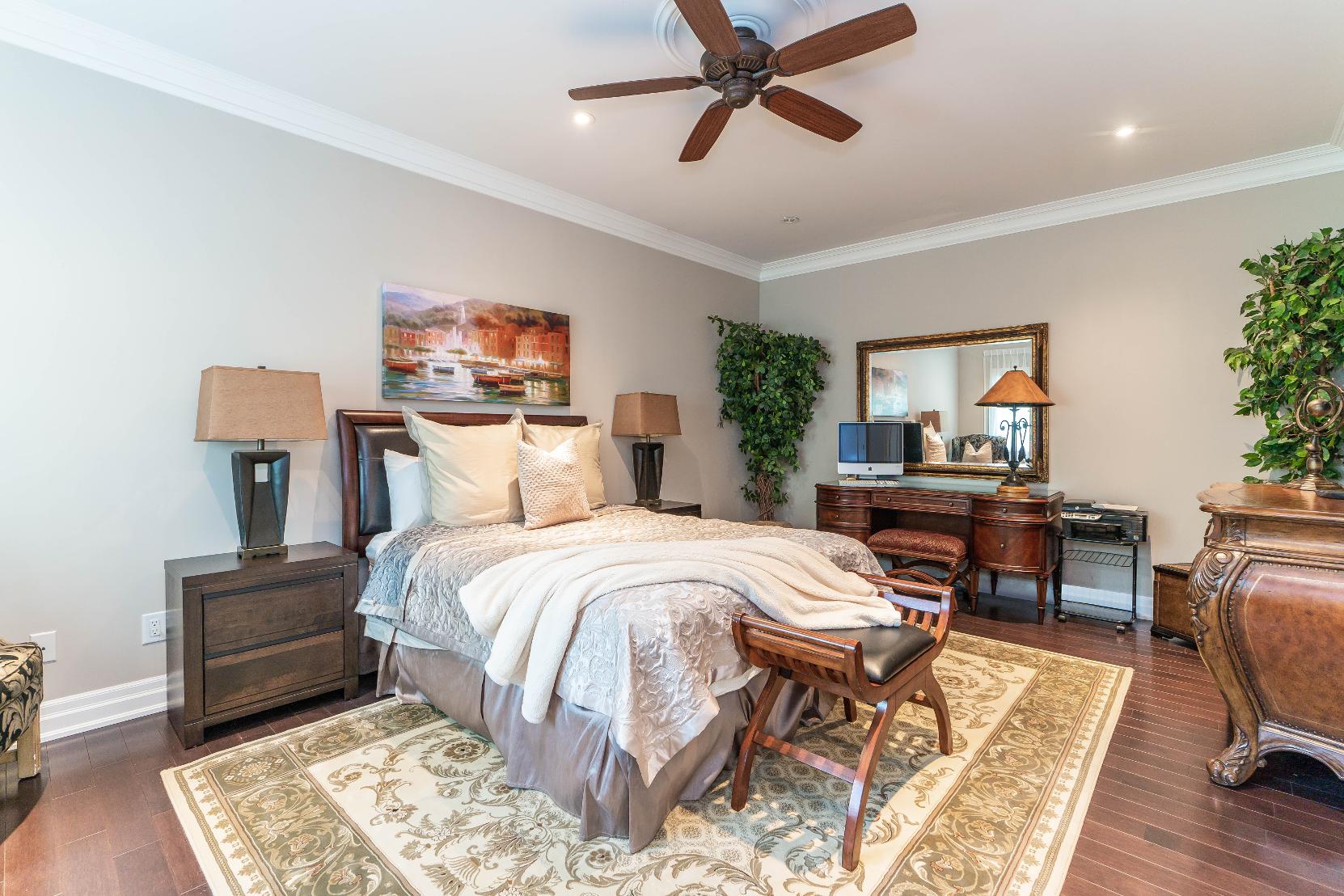
- Hardwood flooring
- Nicelysized with space to comfortablyfit a queen-sized bed
- Dualdoorcloset
- Bordered bycrown moulding
- Recessed lighting
- Hardwood flooring
- Spaciouslayout
- Crown moulding detailing
- Recessed lighting
- Ceiling fan
- Dualdoorcloset
- Semi-ensuite privilege
- Travertinetileflooring
- Semi-ensuite
- Dualsinkvanity
- Soakertub
- Walk-in showershowcasing a tiled surround, a rainfallshowerhead,a handheld shower head,and a glassdoor
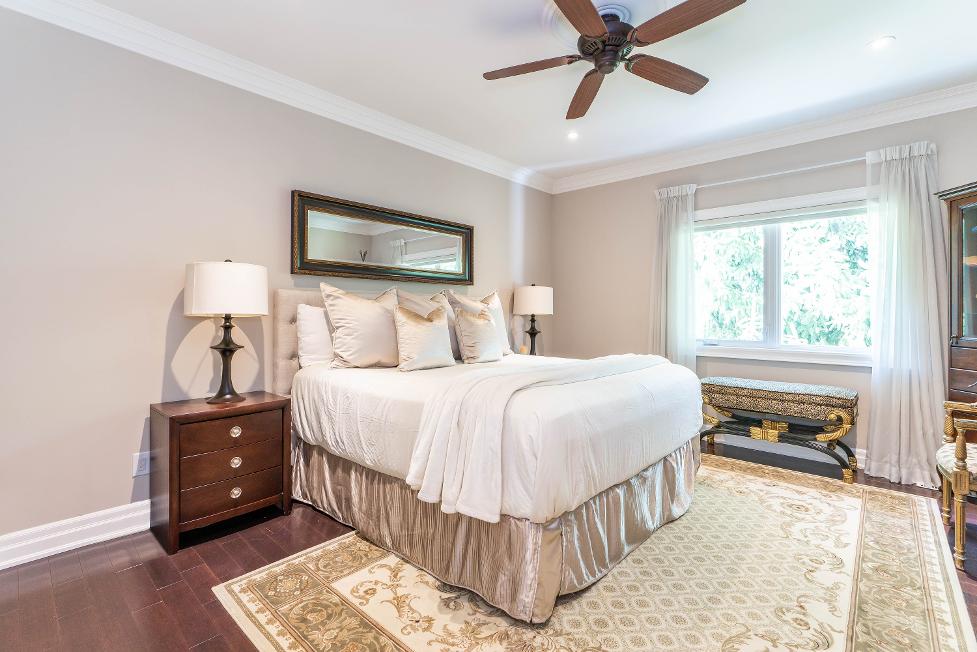
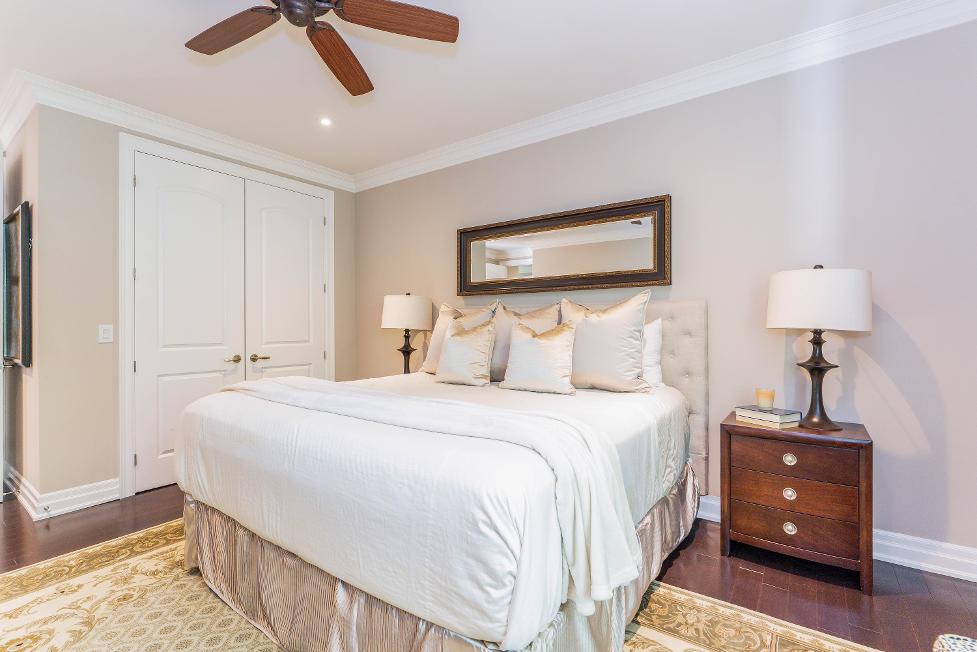
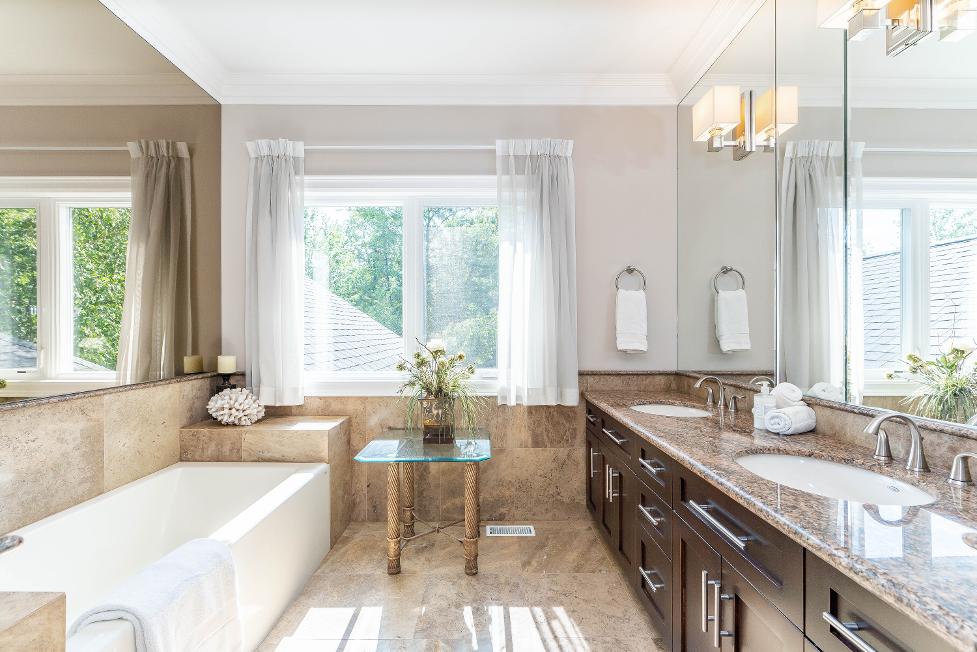
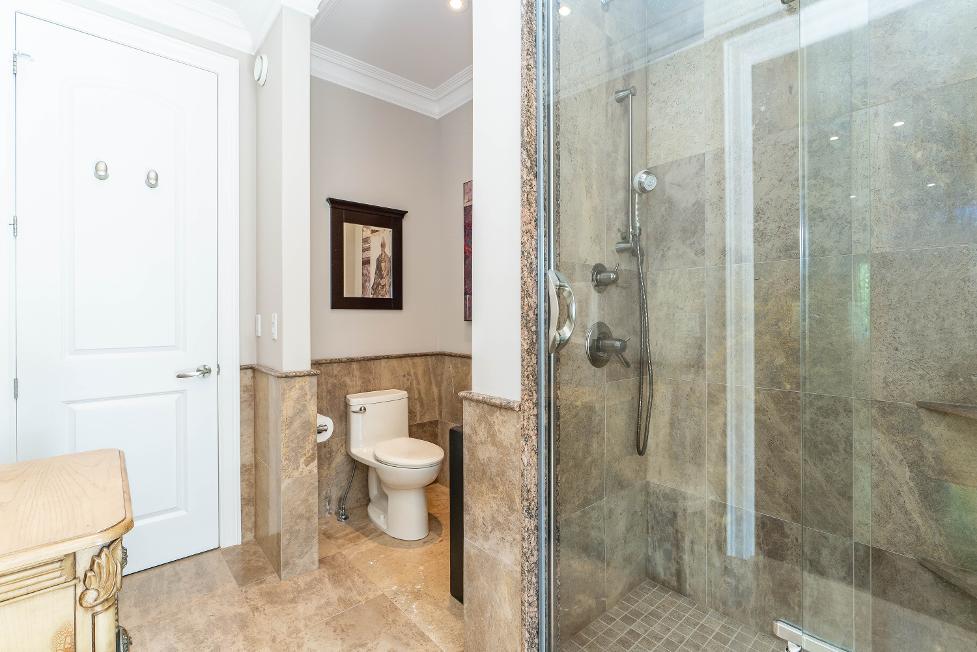
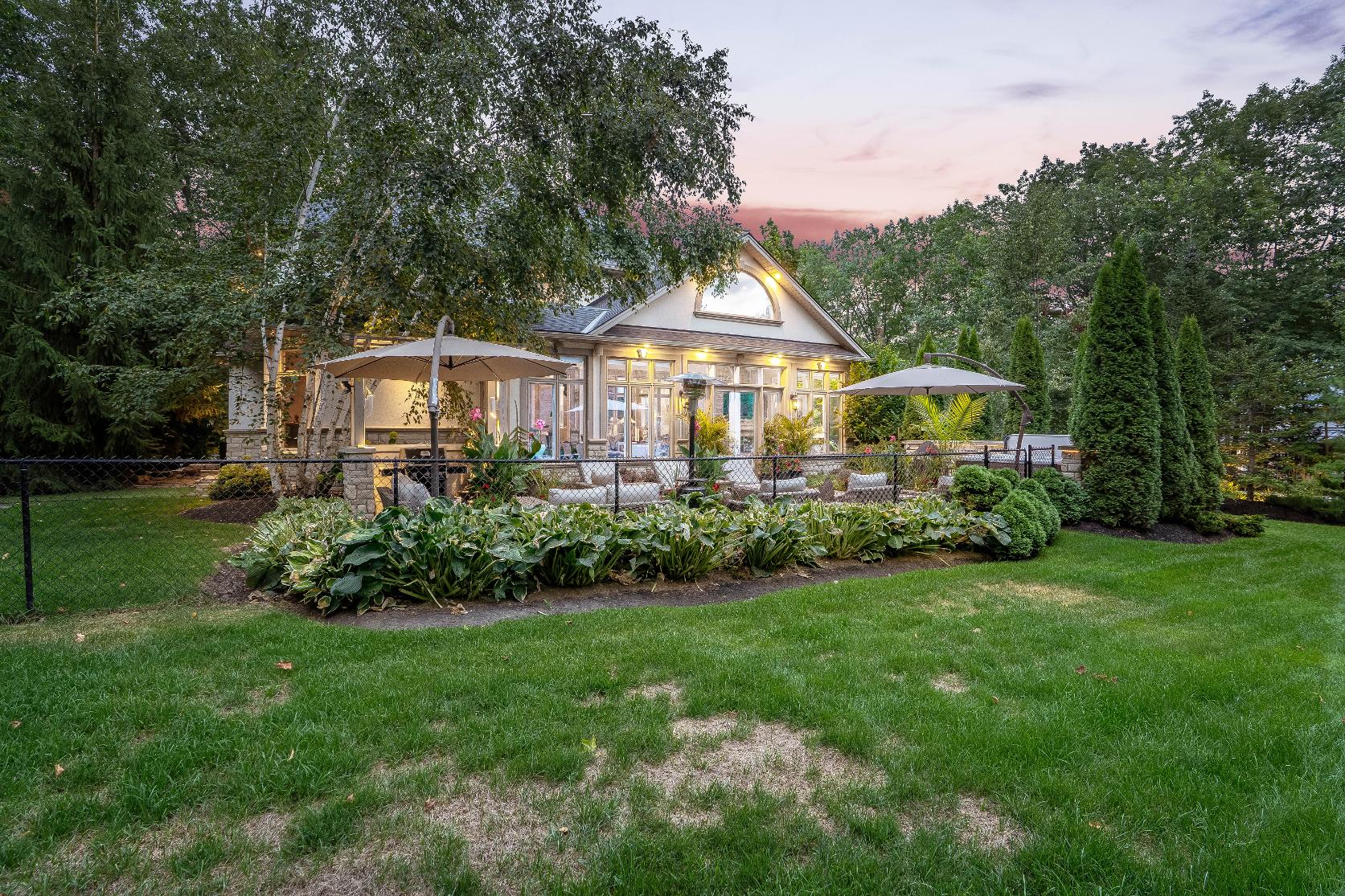
- 2-storeyhomeflaunting a stone and stucco exterior
- Attached triple-cargarage coupled with a triple-wide driveway suitable forup to five vehicles
- Updated furnace(2024) and updated airconditioner(2023) for added peace of mind
- Incredible backyard flaunting
exceptionallandscaping,a pond with a waterfallfeature,an inground sprinklersystem to keep the lawn lush,a storageshed,a stamped concretepatio,a Beachcomberhot tub forrelaxing evenings,and a barbequeand gazebo for outdoorentertaining
- Additionalfeaturesinclude a fenced dog run with astro-turf,a Generac
20 KWgenerator,motion sensing flood lights,and a propane outdoorheater
- Enjoybeing located in a coveted neighbourhood with ampleprivacy
- Just a short drive from everyday amenities,localschools,various dining options,and much more
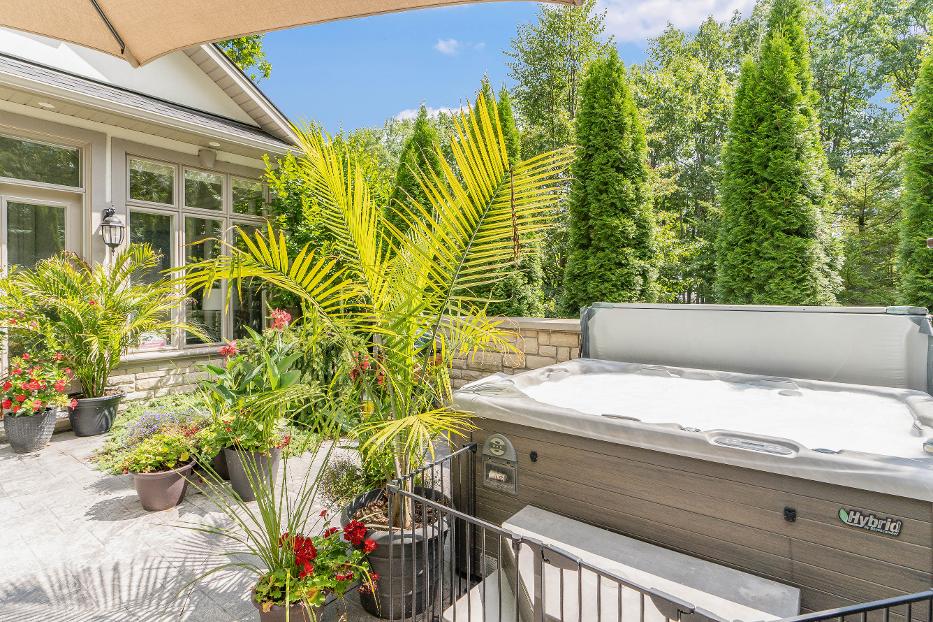


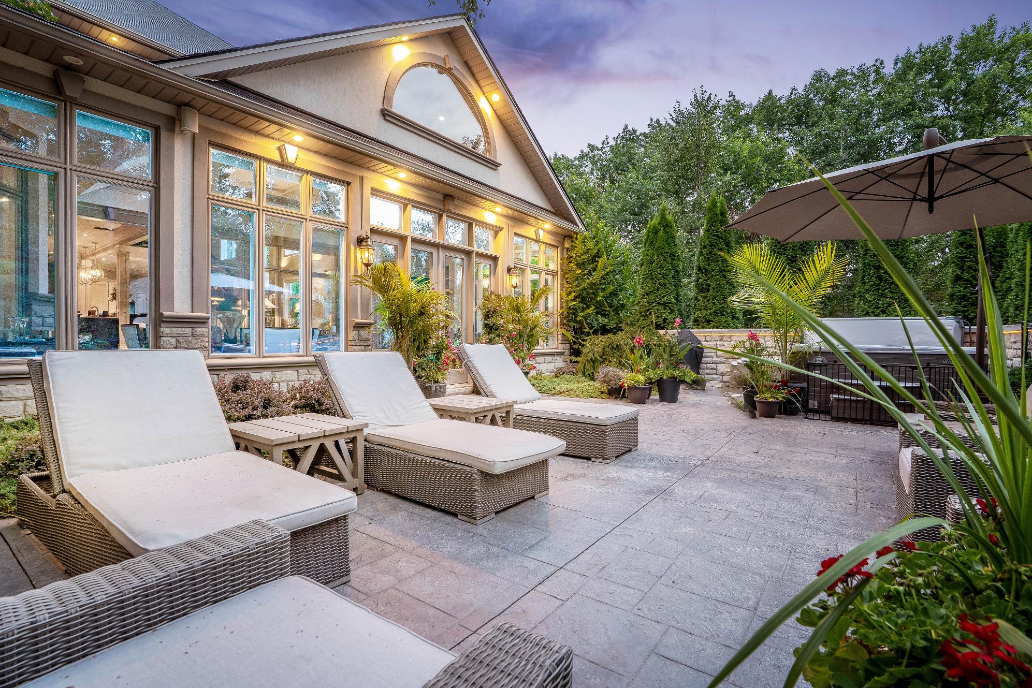
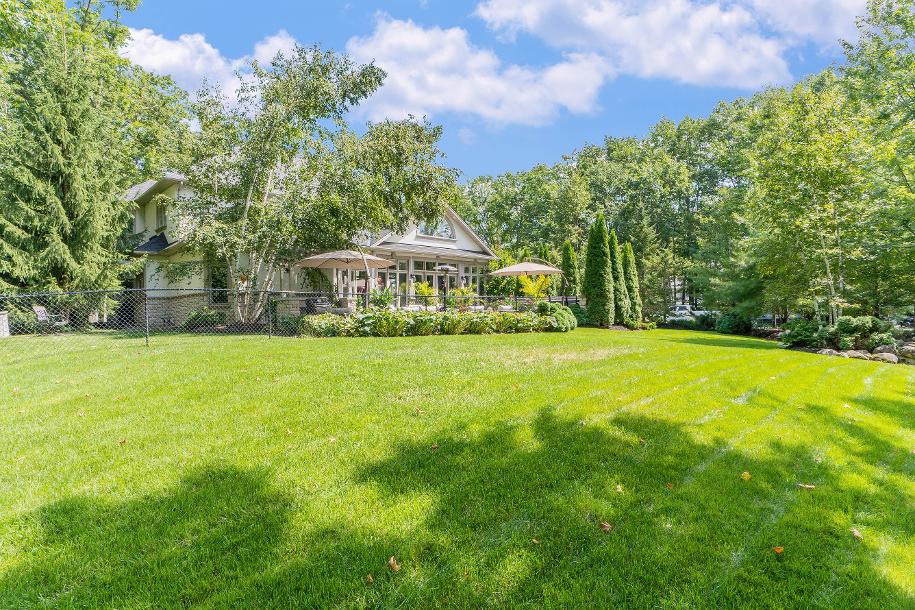
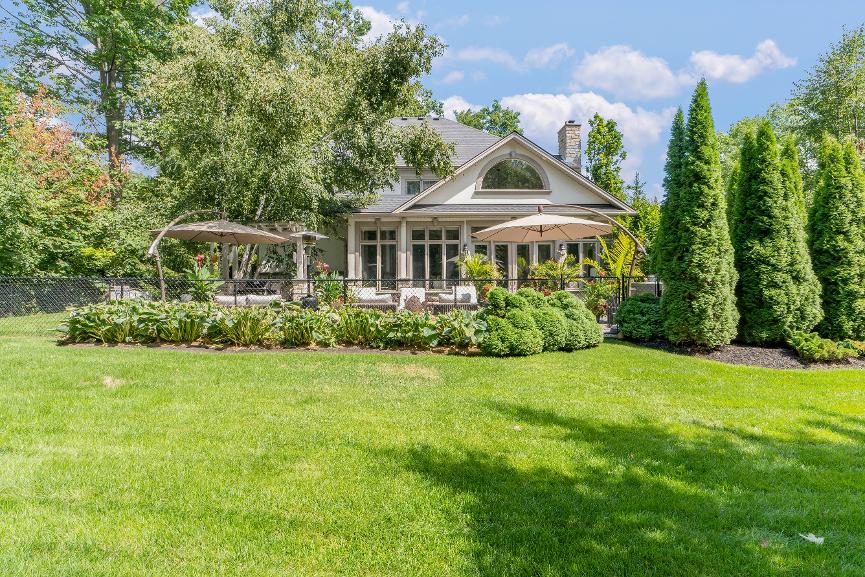
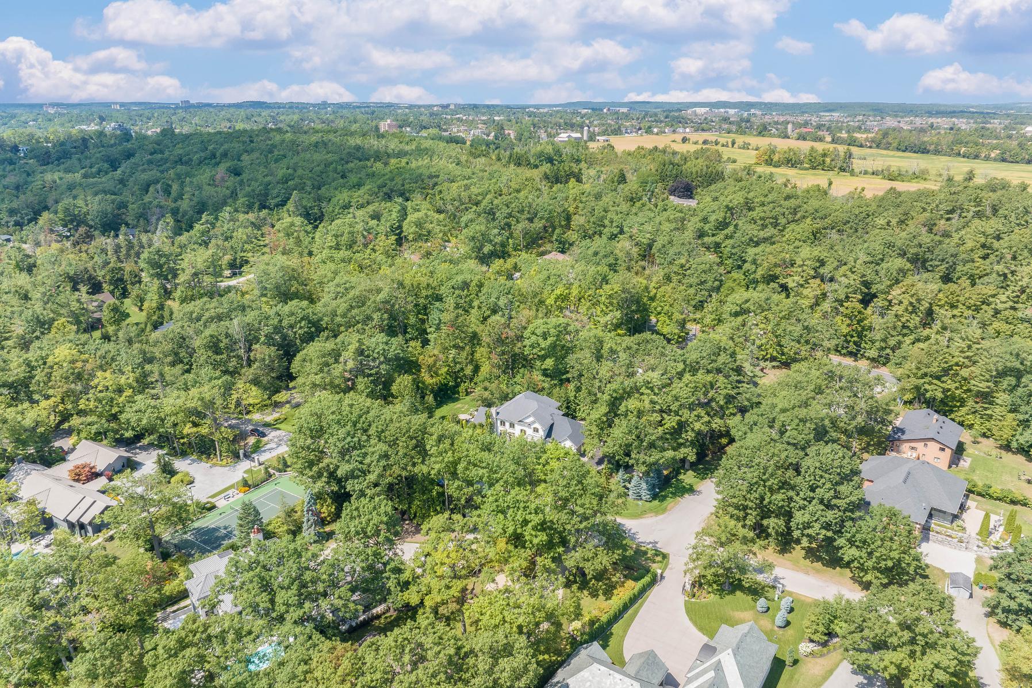
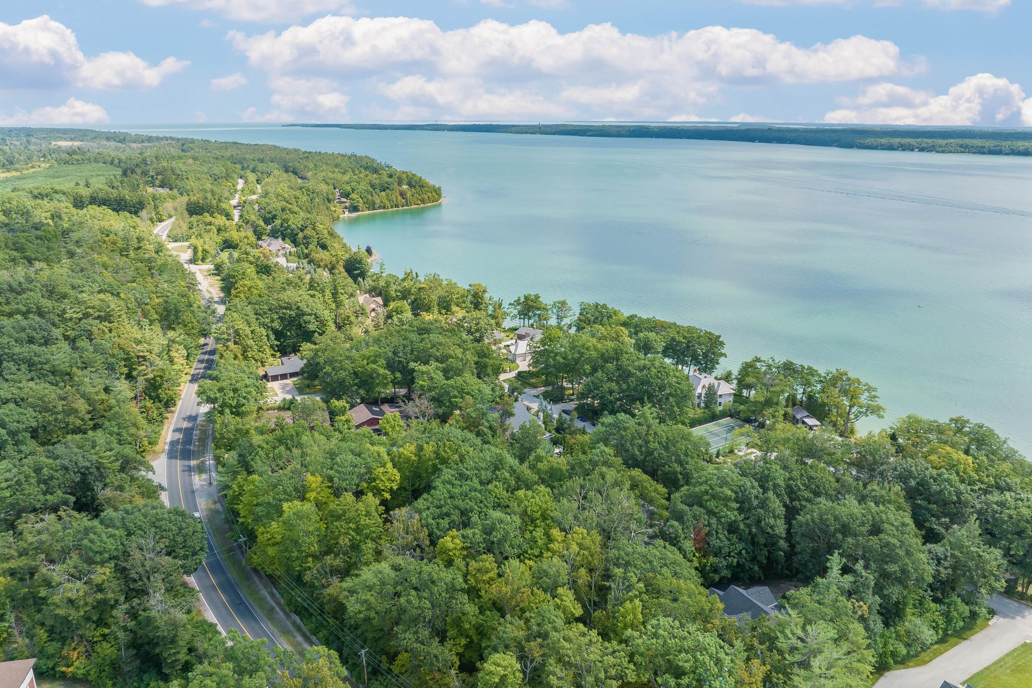
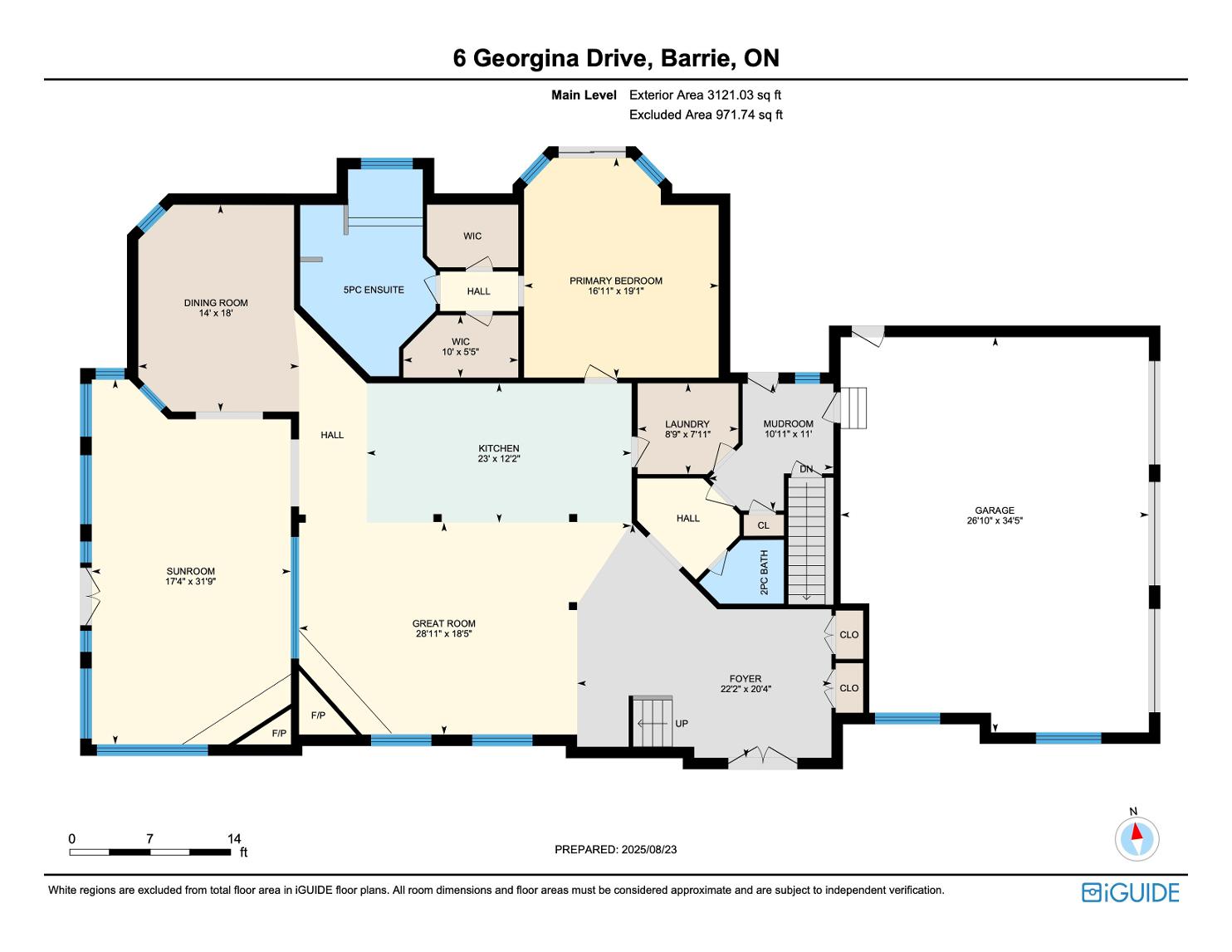
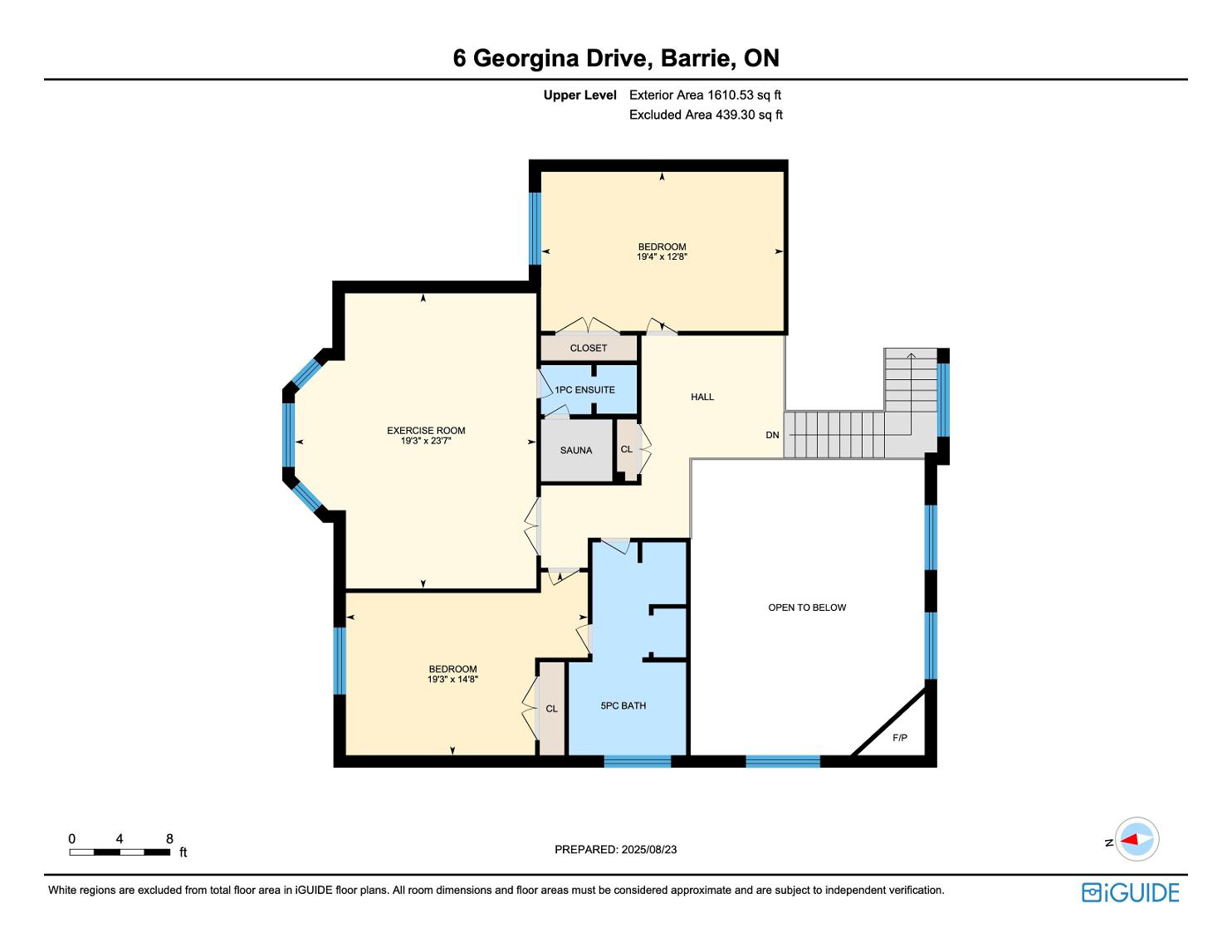
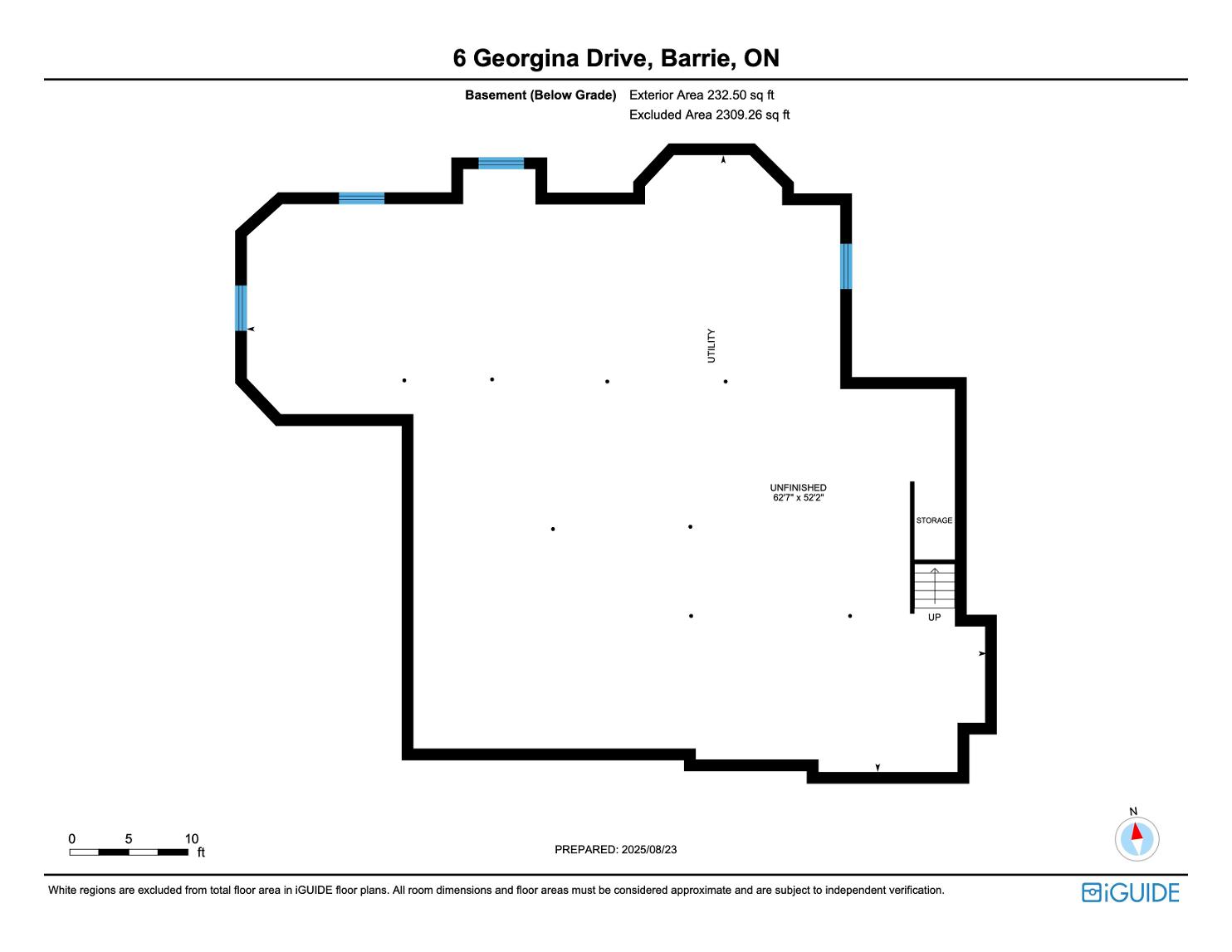
Oro-Medonte isa rural jewel located less than an hour north of Toronto,between the citiesof Barrie and Orillia Recreational opportunitiesabound throughout the Township from the watersof Lake Simcoe on the south to the scenic hillsof the Oro-Moraine in the north. Oro-Medonte isan excellent four-season destination,whether you love to ski, boat, cycle, hike, visit secluded artisan studios, or enjoybreath-taking scenery, we offer something for everyone " ? Mayor HarryHughes,Township of Oro-Medonte
Population: 21,036
ELEMENTARY SCHOOLS
St. Monica's C.S.
Shanty Bay PS
SECONDARY SCHOOLS
St. Joseph's C.H.S
Eastview S.S.
FRENCH
ELEMENTARYSCHOOLS
Frère André
INDEPENDENT
ELEMENTARYSCHOOLS
Sevenoaks Academy
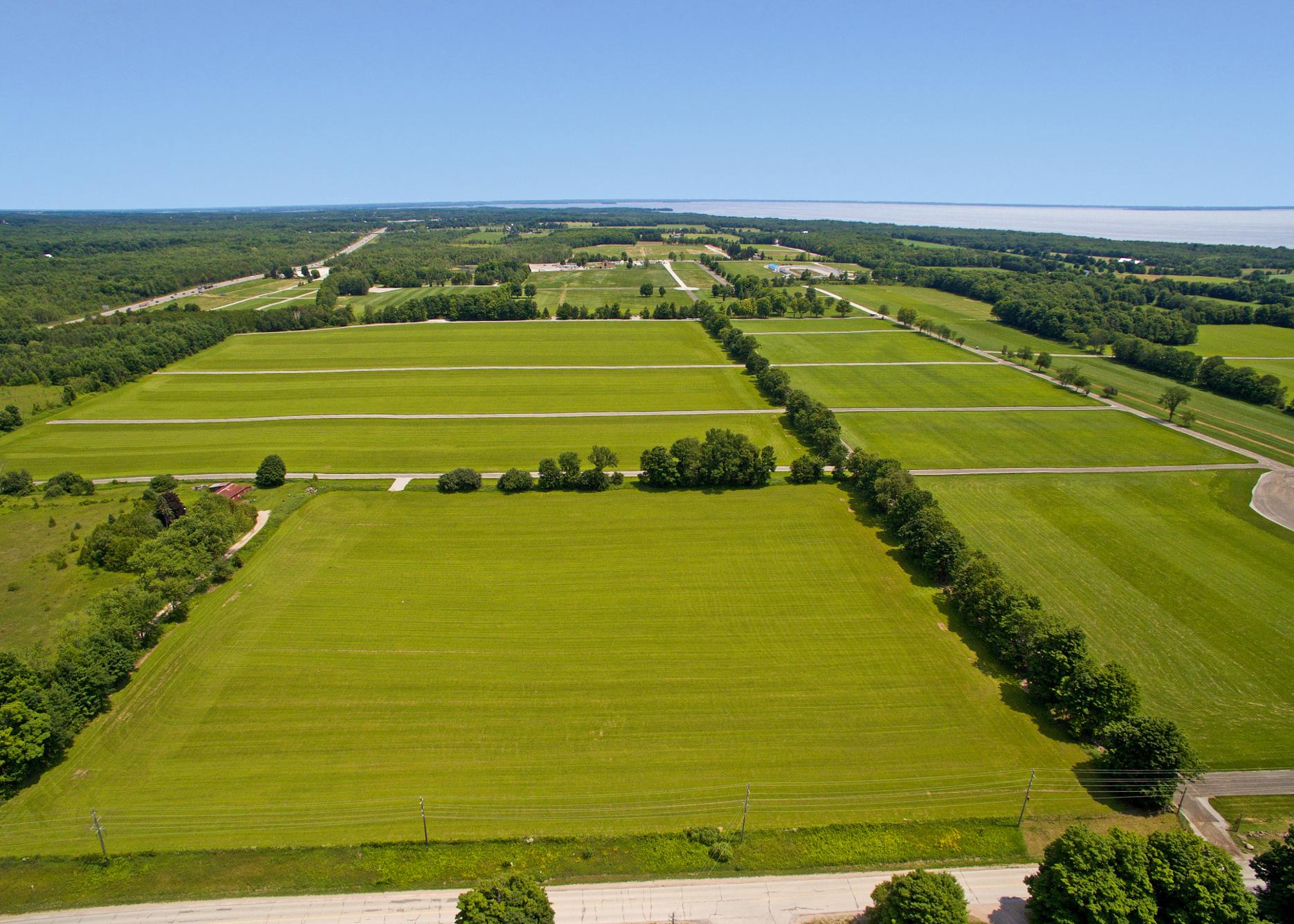

Scan here for more info
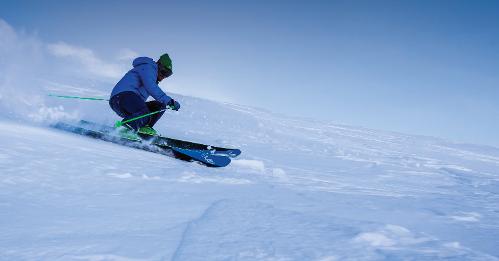

HORSESHOESKI RESORT, 1101 Horseshoe Valley Rd W
MOUNT STLOUISMOONSTONE, 24 Mt St Louis Rd W.
PARK PLACE, 100 Mapleview Dr. E
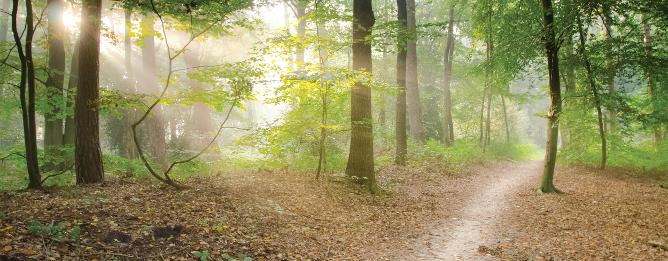
COPELAND FOREST, Ingram Rd
HARDWOOD SKI AND BIKE, 402 Old Barrie Rd W

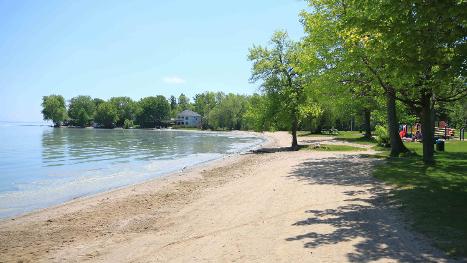
BAYVIEW MEMORIAL PARK, 687 Lakeshore Rd E.

SUNSET BARRIEDRIVE-IN THEATRE, 134 4 Line S
CHAPPELL FARMS, 617 Penetanguishene Rd
HORSESHOERESORT, 1101 Horseshoe Valley Rd W SETTLER'SGHOST GOLFCLUB, 3421 1 Line N.

Professional, Loving, Local Realtors®
Your Realtor®goesfull out for you®

Your home sellsfaster and for more with our proven system.

We guarantee your best real estate experience or you can cancel your agreement with usat no cost to you
Your propertywill be expertly marketed and strategically priced bya professional, loving,local FarisTeam Realtor®to achieve the highest possible value for you.
We are one of Canada's premier Real Estate teams and stand stronglybehind our slogan, full out for you®.You will have an entire team working to deliver the best resultsfor you!

When you work with Faris Team, you become a client for life We love to celebrate with you byhosting manyfun client eventsand special giveaways.


A significant part of Faris Team's mission is to go full out®for community, where every member of our team is committed to giving back In fact, $100 from each purchase or sale goes directly to the following local charity partners:
Alliston
Stevenson Memorial Hospital
Barrie
Barrie Food Bank
Collingwood
Collingwood General & Marine Hospital
Midland
Georgian Bay General Hospital
Foundation
Newmarket
Newmarket Food Pantry
Orillia
The Lighthouse Community Services & Supportive Housing

#1 Team in Simcoe County Unit and Volume Sales 2015-Present
#1 Team on Barrie and District Association of Realtors Board (BDAR) Unit and Volume Sales 2015-Present
#1 Team on Toronto Regional Real Estate Board (TRREB) Unit Sales 2015-Present
#1 Team on Information Technology Systems Ontario (ITSO) Member Boards Unit and Volume Sales 2015-Present
#1 Team in Canada within Royal LePage Unit and Volume Sales 2015-2019
