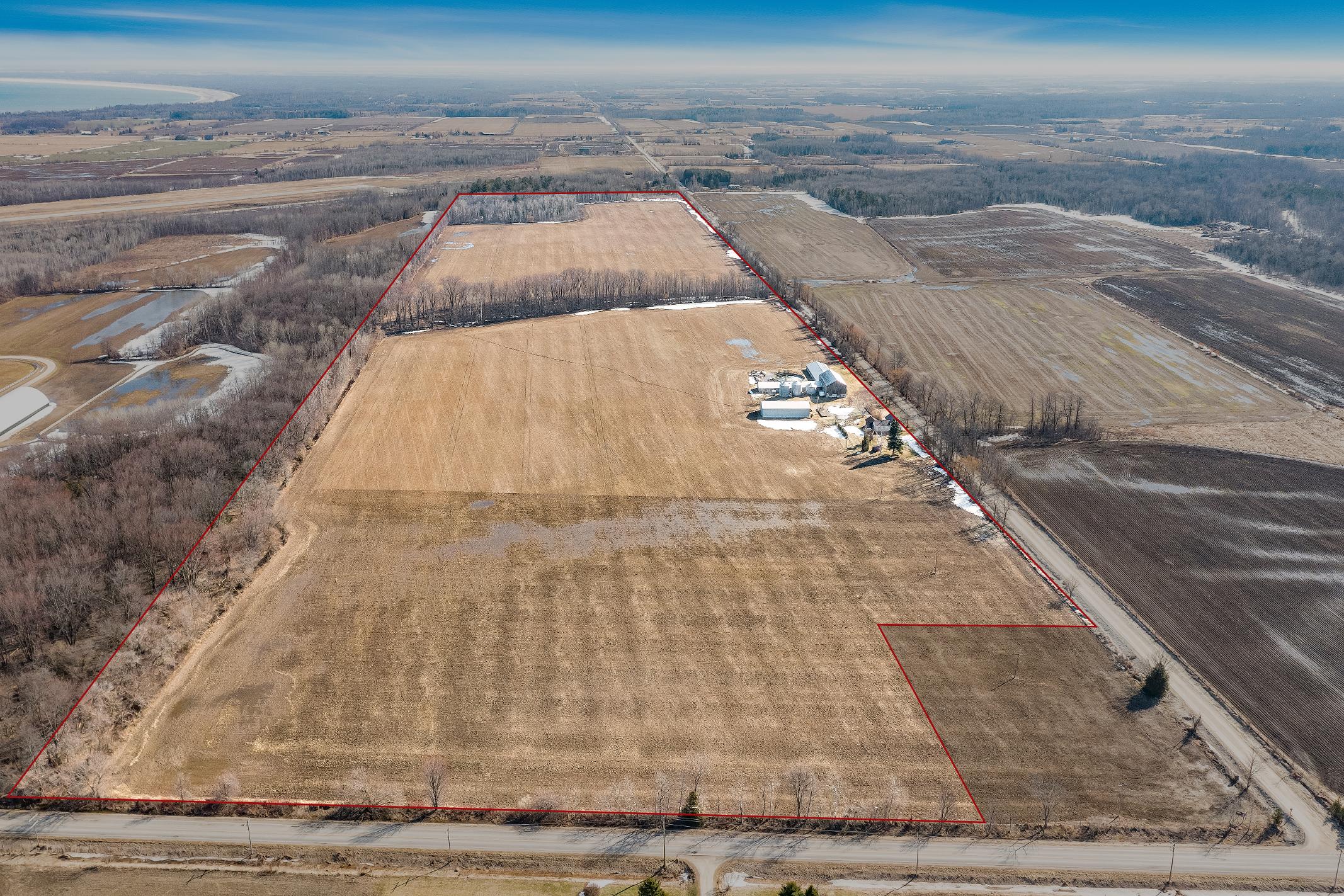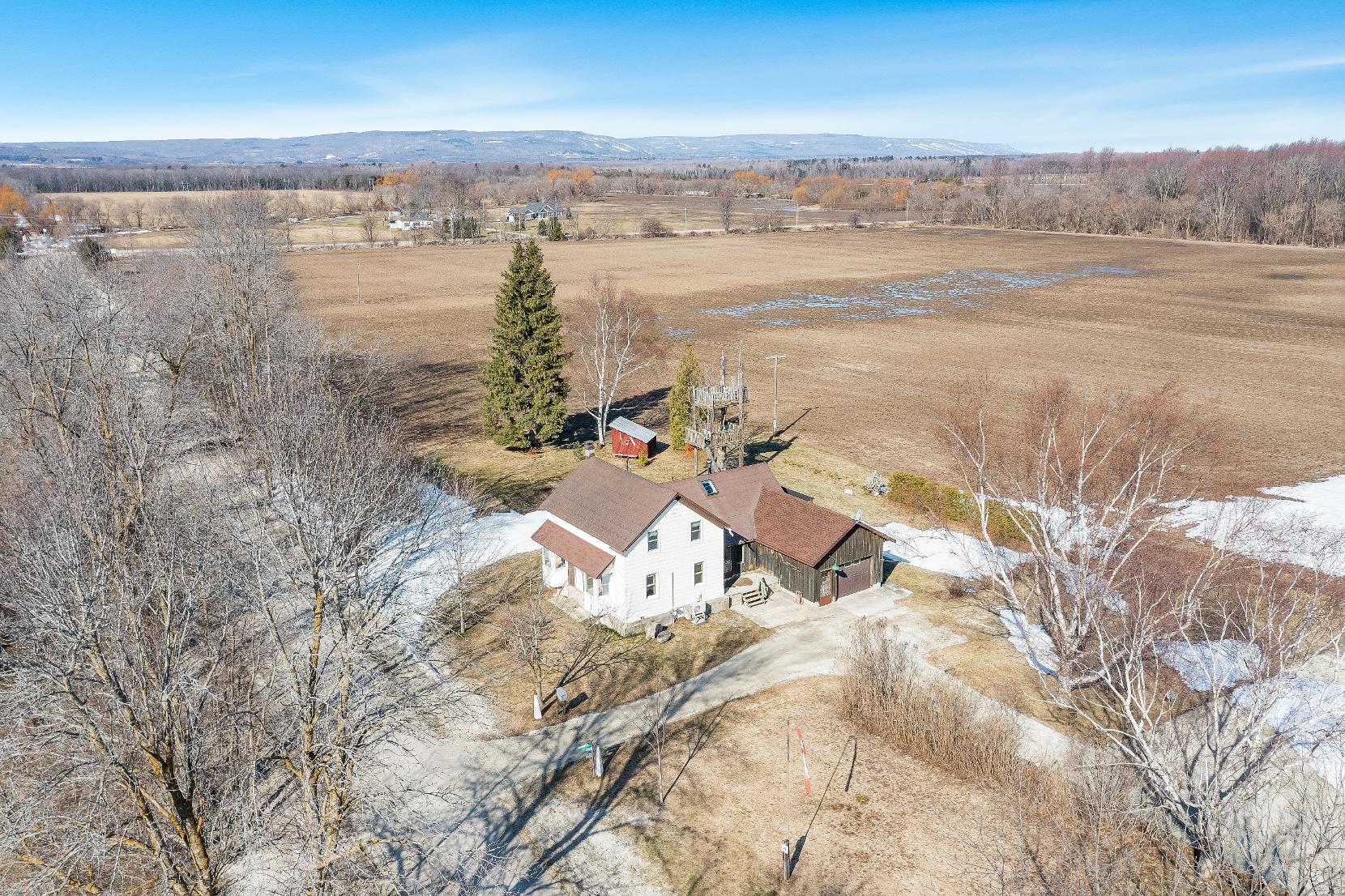


BEDROOMS: BATHROOMS: AREA: LOT SIZE: 4 1 1,739 ft2 4,178 x 993.60 ft xirreg.
WASTE COLLECTION Wednesday RECYCLING: Bi-weekly GARBAGE: Bi-weekly






BEDROOMS: BATHROOMS: AREA: LOT SIZE: 4 1 1,739 ft2 4,178 x 993.60 ft xirreg.
WASTE COLLECTION Wednesday RECYCLING: Bi-weekly GARBAGE: Bi-weekly


1 2 3
Expansive agriculturalestateboasting an impressive 98-acresof pristineland,with a generous80- acresof productive,workable terrain,with approximately25-acresthat are systematicallytile-drained with the tiles running to the North West corner
Spaciousdrive shed with a durable dirt floor,offering abundant storage and workspace,whilethe building featuresa 20'x20'cement pad workshop,equipped with a 200-amp panelaswellasrepurposed storage barnspaired with concrete flooring and power,providing amplespace foragriculturaland mechanicalneeds
Equipped with three impressive grain storagesilos,each 19'in diameter,offering amplecapacityforgrain storage,whiletwo of the silosare equipped with aeration systems,and a 10'deep,50'circumferencemanure pit,enhancing the farm'sproductivity
4
5
Including a resilient and income-generating solarpanelsystem,installed in 2011,with fullyowned, high-efficiencypanelsconsisting of 50 individualunits,providing an excellent source of renewable energy, while offering potentialrevenuegeneration through energyproduction
Cozyand well-maintained 1.5-storeyfarmhouse providing nearly1,800 squarefeet of comfortable living space,delivering rustic charm at everycorner,making it an idealretreat forfarm life

- Laminateflooring
- Plentyof cabinetrycomplemented bya tiled backsplash
- Included fridgeand stove
- Dualsinkwith an above-sinkwindow
- Wood stoveforadded warmth
- Easyaccessto the laundryroom
- Laminateflooring
- Open to the kitchen perfect forhosting dinnerguests
- Ceiling fan
- Enough room fora large dining table
- Sliding glass-doorwalkout leading to the backdeck
- Carpet flooring
- Sprawling layout illuminated by recessed lighting
- Front-facing baywindowalongside additionalwindows,creating a bright setting
- Neutralpaint toneto accommodate anydecor





- Carpet flooring
- Nicelysized
- Bright baywindowoverlooking the front yard
- Closet with a bi-fold door
- Currentlybeing used asa hobbyroom
- Vinylflooring
- Sizeable vanity
- Half tiled walls
- Combined bathtub and showerfor added convenience
- Laminateflooring
- Accordiondoorentry
- Laundrytub
- Open-shelving
- Largewindow




23'6" x 8'2"
- Carpet flooring
- Vaulted ceiling
- Collection of windowscreating a well-lit setting
- Opportunityto convert into a dressing room,office, orplayroom
B
15'2" x 9'6"
- Carpet flooring
- Spaciouslayout
- Partiallyvaulted ceiling
- Reach-in closet
- Expansivewindowbathing the space in diffused sunlight
12'6" x 10'8"
- Carpet flooring
- Wellsized
- Partiallyvaulted ceiling
- Bedside windowoverlooking the front yard
D
12'5" x 8'3"
- Carpet flooring
- Partiallyvaulted ceiling
- Large luminouswindow
- Opportunityto convert into a nursery




- 1.5-storeyhomecomplete with a pressed wood exteriorand settled on a sprawling 98-acre lot with the front 10-acresclaysoiland the rest loamysoil
- Attached garage alongside a double-widedrivewayproviding parking for11 vehicles
- Drive shed finished with dirt floor and a 20'x20'cement pad
workshop with a 200-amp service
- Abundance of space including approximately25-acresof systematicallytile drained land
- Formerpig barnsconverted into storagespace,complete with cement flooring and hydro,perfect forlivestock,storage,machinery, and more
- Two large silosequipped with aeration
- 10'deep manurepit with a 50'circumference
- Added benefit of 50 owned solar panelsinstalled in 2011
- Rurallocation onlya short drive to Collingwood,beachesalong Georgian Bay,and outdooractivities including OslerBrookGolf and CountryClub













?Surrounded byrecreation in Collingwood and Wasaga,the quaint Township of Clearview offersan abundance of stunning viewsand hidden trailsto discover all year-round Enjoy charming local restaurants, spend an adventurousdayat the Nottawasaga BluffsConservation or join the fun at the different festivalsthroughout our community There istrulysomething for everyone!?
Population: 14,151
Website: CLEARVIEW.CA
ELEMENTARY SCHOOLS
St Mary's C S
Nottawa E.S.
SECONDARY SCHOOLS
Our Lady of the Bay C H S
Stayner C I
FRENCH
ELEMENTARYSCHOOLS
Notre-Dame-De-La-Huronie
INDEPENDENT
ELEMENTARYSCHOOLS
True North Christian Academy

NEW LOWELL CONSERVATION AREA, 2894 Hogback Rd, New Lowell NOTTAWASAGA LOOKOUTPROVINCIAL NATURERESERVE, Duntroon

CLEARVIEW ECO PARK, 300 Mowat St N., Stayner BRUCETRAIL, Clearview

HIGHLANDSNORDIC, 1182 Nottawasaga Rd Concession 10 S., Duntroon

STAYNERGRANITECLUB, 255 Oak St, Stayner

Professional, Loving, Local Realtors®
Your Realtor®goesfull out for you®

Your home sellsfaster and for more with our proven system.

We guarantee your best real estate experience or you can cancel your agreement with usat no cost to you
Your propertywill be expertly marketed and strategically priced bya professional, loving,local FarisTeam Realtor®to achieve the highest possible value for you.
We are one of Canada's premier Real Estate teams and stand stronglybehind our slogan, full out for you®.You will have an entire team working to deliver the best resultsfor you!

When you work with Faris Team, you become a client for life We love to celebrate with you byhosting manyfun client eventsand special giveaways.


A significant part of Faris Team's mission is to go full out®for community, where every member of our team is committed to giving back In fact, $100 from each purchase or sale goes directly to the following local charity partners:
Alliston
Stevenson Memorial Hospital
Barrie
Barrie Food Bank
Collingwood
Collingwood General & Marine Hospital
Midland
Georgian Bay General Hospital
Foundation
Newmarket
Newmarket Food Pantry
Orillia
The Lighthouse Community Services & Supportive Housing

#1 Team in Simcoe County Unit and Volume Sales 2015-Present
#1 Team on Barrie and District Association of Realtors Board (BDAR) Unit and Volume Sales 2015-Present
#1 Team on Toronto Regional Real Estate Board (TRREB) Unit Sales 2015-Present
#1 Team on Information Technology Systems Ontario (ITSO) Member Boards Unit and Volume Sales 2015-Present
#1 Team in Canada within Royal LePage Unit and Volume Sales 2015-2019
