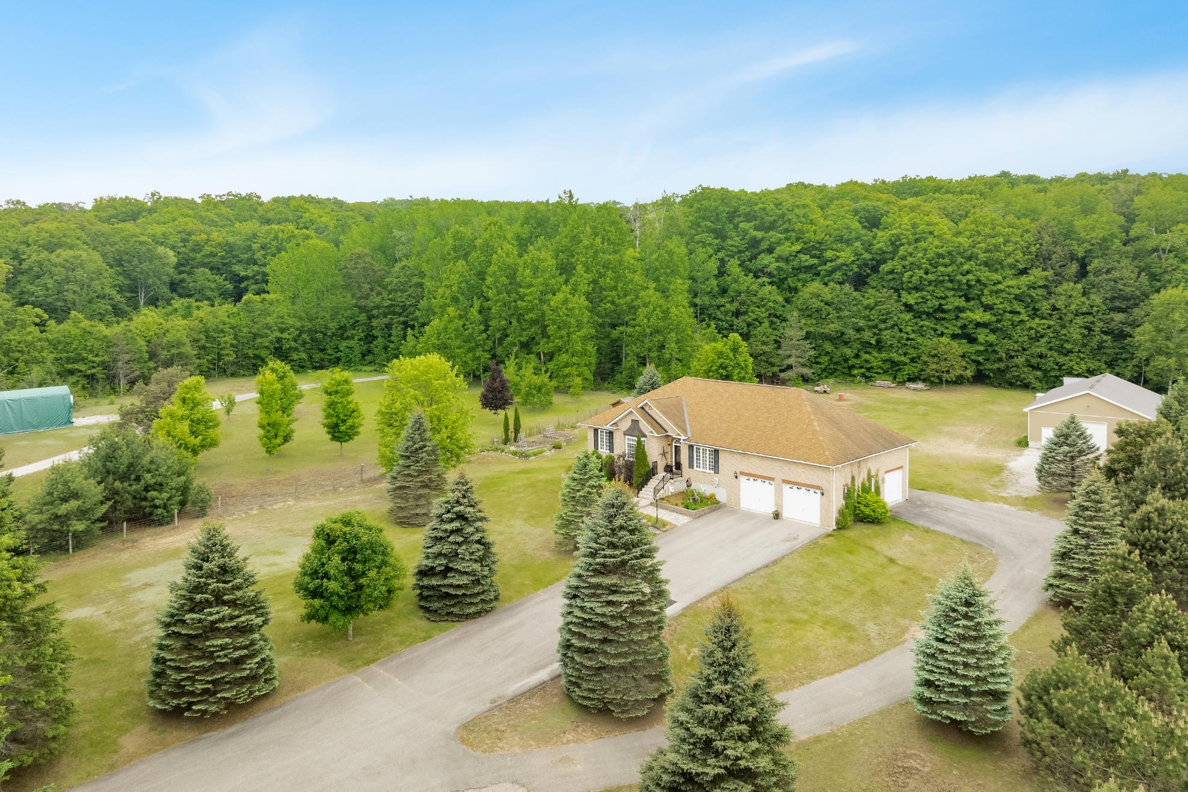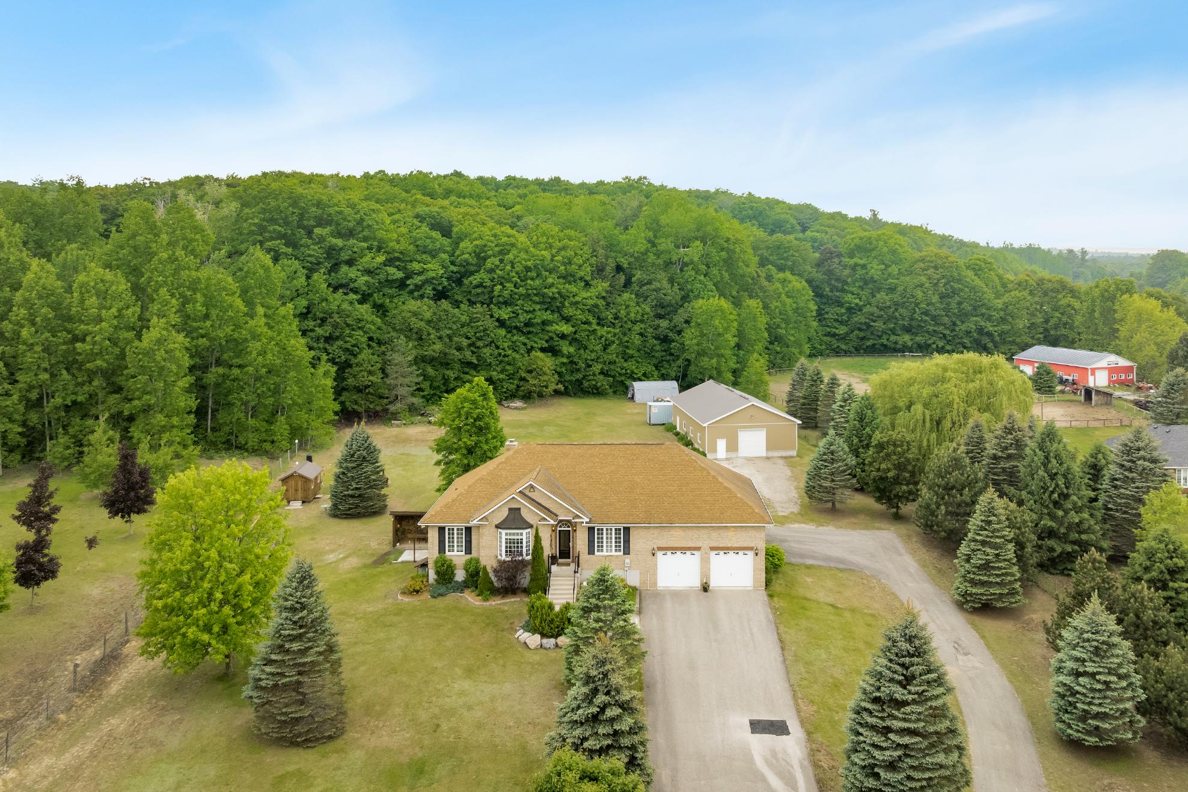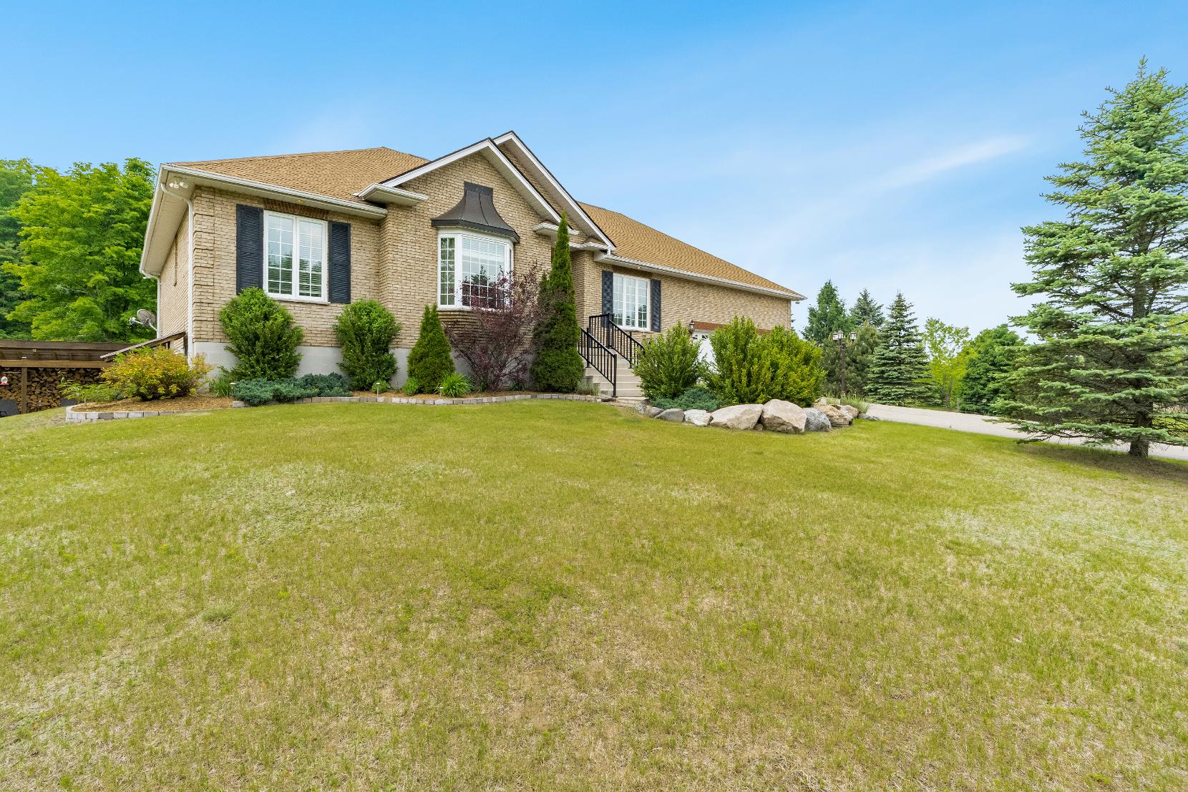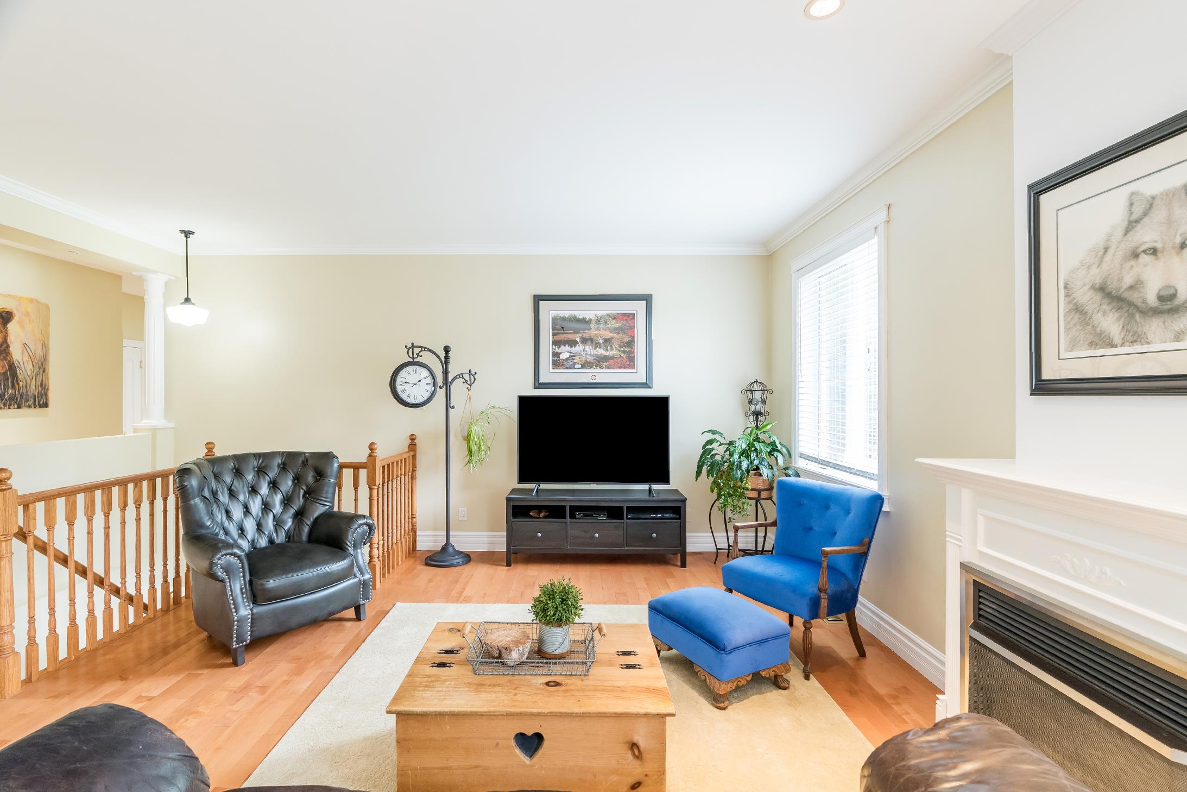
6972 CONCESSION ROAD 2
ImpeccablyMaintained Bungalow Coupled with an Oversized Workshop Lisle


BEDROOMS: BATHROOMS:




6972 CONCESSION ROAD 2
ImpeccablyMaintained Bungalow Coupled with an Oversized Workshop Lisle


BEDROOMS: BATHROOMS:


1 2 3 4 5
Welcome to yourdream property,featuring a massive 34'x60'workshop and a spaciousthree-car garage,making thisthe ultimatesetup forhobbyists,tinkerers,oranyonewith a collection of toysand tools,whetheryou're into woodworking,automotive projects,orsimplyneed amplestorage,thisspace is readyto exceed yourexpectations
Settled on over3-acresof picturesqueland,thepropertybacksonto serene,wooded landscapes, perfect fornature loversand outdooradventurers,alongside accessto verytheirown backyard trails, idealforenjoying the tranquility,orcreating unforgettablefamilymemoriesin a setting that feelslike a privateretreat
Step inside to discovera home that hasbeen meticulouslymaintained with tasteful,modern updates throughout,from the moment youenter,you'llappreciatethe thoughtfulfinishesand move-in-ready condition,idealforthoseseeking comfort without compromise
Downstairs,you'llfind the walkout basement with itsown separateentrancethrough the garage,offering excellent multi-generationalliving potentialoran idealspace fora home business,in-lawsuite,orrental opportunity
Beautifullymaintained turn-keypropertywith mindfulupdates,and readyforyouto movein and enjoy from dayone,with close proximityto Barrie,Alliston,and Base Borden,offering the perfect balanceof ruralserenityand urban convenience

LOVE
Eat- in Kitchen
20'3" x 12'1"
- Ceramic tile flooring
- Updated cabinetrywith undermount lighting and a crown moulding detail
- Corian countertopscomplemented bya neutraltile backsplash
- Peninsula completewith a dualsink
- Stainless-steelappliances
- Dine-in area illuminated bya massivewindow and finished with plentyof room fora sizeable dining table
- Inside entryinto the garage




- Hardwood flooring
- Integrated layout with enough room to comfortablyfit a largedining table
- Crown moulding
- Sliding glass-doorwalkout leading to thedeck
- Hardwood flooring
- Recessed lighting
- Crown moulding
- Gasfireplaceforadded warmth
- Rear-facing window
- Timelessneutralpaint tone to match any decorstyle




18'0" x 12'5"
- Hardwood flooring
- Neutralpaint tone adorned bya soft green accent wall
- Walk-in closet
- Oversized bedside windowcreating a luminoussetting
- Ensuite privilege
4-piece
- Ceramic tile flooring
- Standalone shower
- Corian-topped dualsink vanitywith storage fortoiletries
- Standalone showerwith a glass-doorand a built-in niche
- Largewindow
13'11" x 10'8"
- Hardwood flooring
- Sizeable layout
- Crown moulding
- Reach-in closet
- Largebaywindow drenching the spacein
warm sunlight
- Light neutralpaint hue
11'11" x 10'11"
- Hardwood flooring
- Nicelysized
- Reach-in closet
- Bedside windowfilling the room in naturallight
- Potentialto convert into a nurseryoran office
4-piece
- Ceramic tile flooring
- All-white vanitywith below-counterstorage
- Combined bathtub and showerforthe best of both worlds
- Large window
- Neutralfinishes





A Recreation Room
36'4" x 23'7" B
- Ceramic tileand carpet flooring
- Expansivelayout
- Recessed lighting
- Wood stoveproviding extra warmth to the space
- Idealspace fortransforming into an entertainment haven, workout area,orhome theatre
- Sliding glass-doorwalkout leading to the backyard
15'11" x 13'10"
- Carpet flooring
- Wellsized
- Reach-in closet
- Window
- Ample spacefora queen-sized bed
- Perfect forovernight guestsor extended familymembers
C Bathroom
4-piece
- Ceramic tile flooring
- Well-sized vanitywith storage
- Combined bathtub and shower enclosed in a tiled surround
- Neutralfinishes
D
Laundry Room
9'8" x 7'2"
- Ceramic tile flooring
- Laundrysink
- Shiplap feature wall
- Built-in cabinetryand ample counterspace forfolding clothes
- Stackable washerand dryer
- Accessto the cold room





- Well-maintained raised bungalow complete with a solid brickexterior
- Attached three-cargarage alongside a spaciousdriveway providing parking forup to 13 vehicles
- Peace of mind offered bya reshingled roof (2015),an updated furnace and centralair(2017),a
wellpump (2025),a pressure tank (2025),a polypipe (2025),a pressure switch (2025),a newfront doorand lockset (2025),and new railingsinstalled on the front stairs(2025)
- Settled on a sprawling 3-acre lot surrounded byample verdant space and complete with a large back
deckand a relaxing hot tub,perfect forunwinding and entertaining
- Added benefit of a 34'x60'workshop
- Ruralneighbourhood onlya short drive to SilverBrookeGolf Club, Tosorontio CentralPublic School, Dufferin CountyForest,and in-town amenities











"A wonderful, down-to-earth place to live in. With rolling hillsand a generousmix of forest and farm, our Township isknown for its picturesque landscapesand rural charm It is trulya beautiful area with wonderful diversity."
? Mayor MarySmall Brett,Township of Adjala-Tosorontio
Population: 10,975
Website: ADJTOS.CA
ELEMENTARY SCHOOLS
Holy Family C.S. Tosorontio Central PS
SECONDARY SCHOOLS
St. Thomas Aquinas C.S.S. Nottawasaga Pines S.S.
FRENCH
ELEMENTARYSCHOOLS
La Pinede Academy
INDEPENDENT
ELEMENTARYSCHOOLS
Alliston Community Christian School

EARL ROWEPROVINCIAL PARK, Concession Rd 7, Alliston SILVERBROOKEGOLFCLUB, 45 Cindy Lane, Lisle

SMARTCENTRES, 30 Dunham Dr, Alliston

IMAGECINEMAS, 130 Young St W Unit 1A, Alliston CIRCLETHEATRE, 19 Victoria St E, Alliston

STEVENSON MEMORIAL HOSPITAL, 200 Fletcher Crescent, Alliston

Professional, Loving, Local Realtors®
Your Realtor®goesfull out for you®

Your home sellsfaster and for more with our proven system.

We guarantee your best real estate experience or you can cancel your agreement with usat no cost to you
Your propertywill be expertly marketed and strategically priced bya professional, loving,local FarisTeam Realtor®to achieve the highest possible value for you.
We are one of Canada's premier Real Estate teams and stand stronglybehind our slogan, full out for you®.You will have an entire team working to deliver the best resultsfor you!

When you work with Faris Team, you become a client for life We love to celebrate with you byhosting manyfun client eventsand special giveaways.


A significant part of Faris Team's mission is to go full out®for community, where every member of our team is committed to giving back In fact, $100 from each purchase or sale goes directly to the following local charity partners:
Alliston
Stevenson Memorial Hospital
Barrie
Barrie Food Bank
Collingwood
Collingwood General & Marine Hospital
Midland
Georgian Bay General Hospital
Foundation
Newmarket
Newmarket Food Pantry
Orillia
The Lighthouse Community Services & Supportive Housing

#1 Team in Simcoe County Unit and Volume Sales 2015-Present
#1 Team on Barrie and District Association of Realtors Board (BDAR) Unit and Volume Sales 2015-Present
#1 Team on Toronto Regional Real Estate Board (TRREB) Unit Sales 2015-Present
#1 Team on Information Technology Systems Ontario (ITSO) Member Boards Unit and Volume Sales 2015-Present
#1 Team in Canada within Royal LePage Unit and Volume Sales 2015-2019
