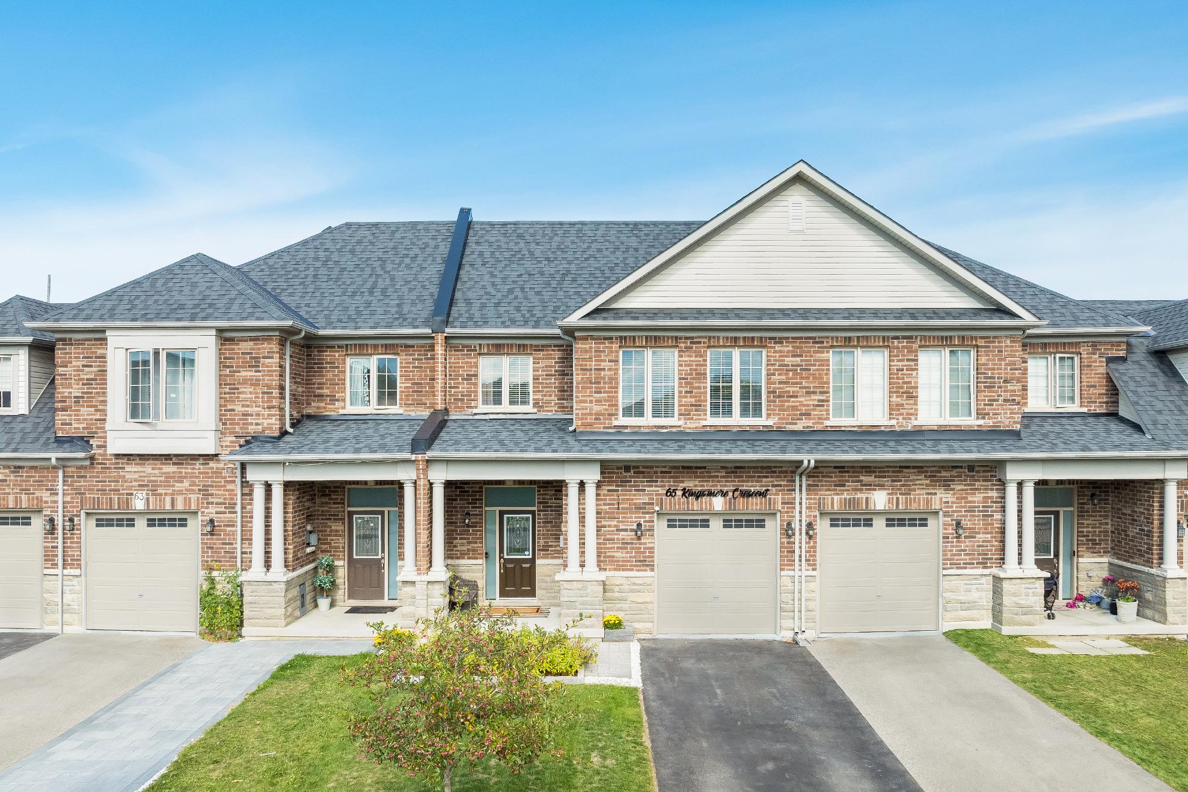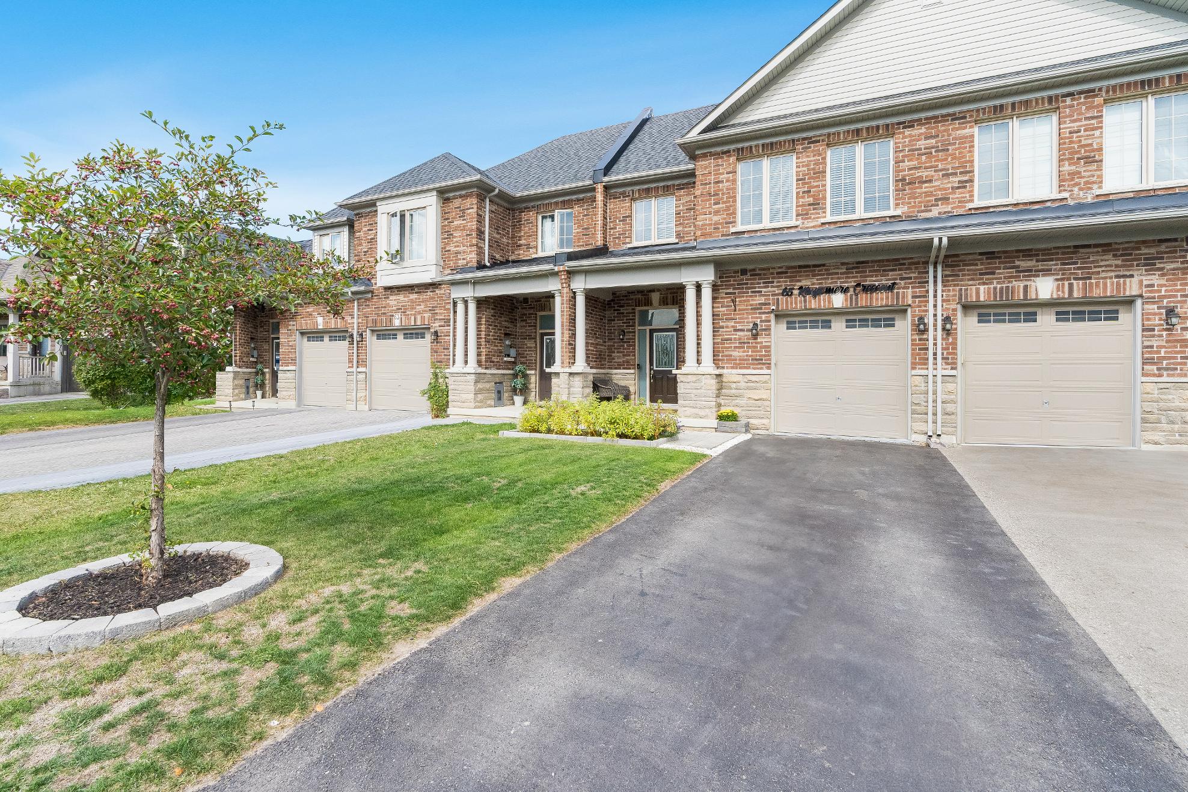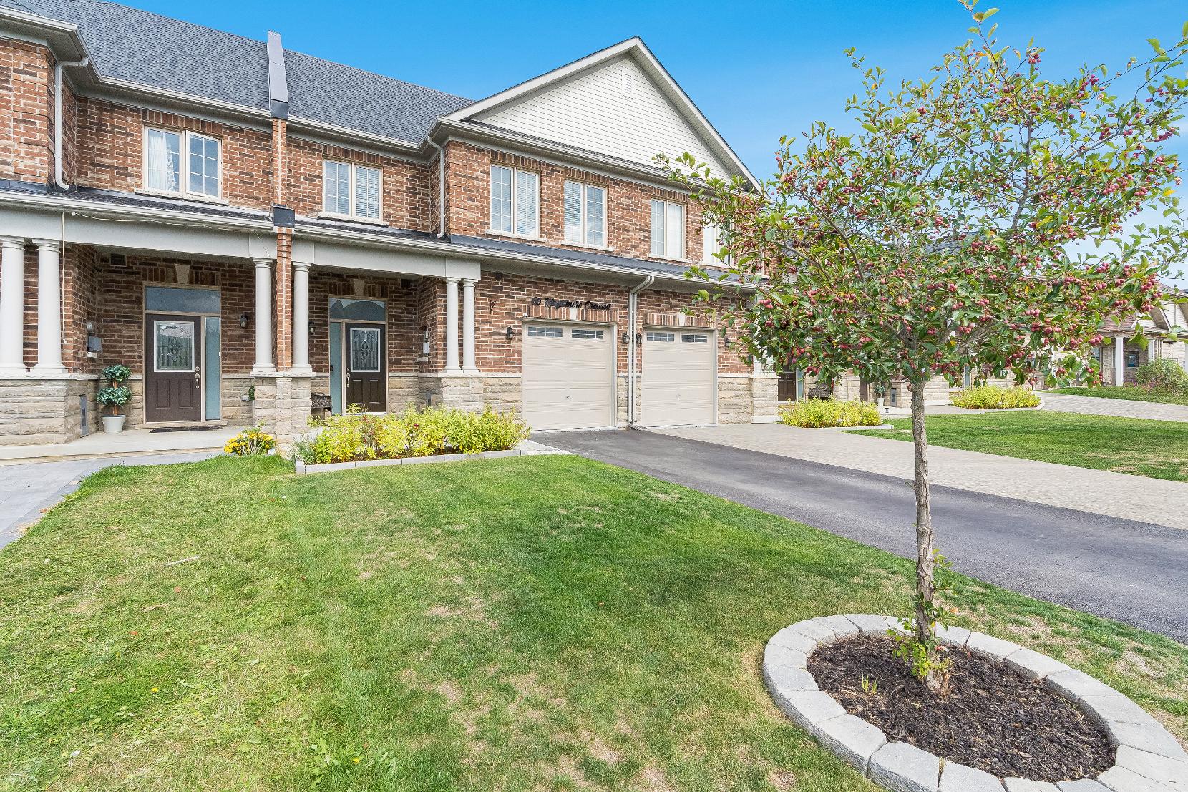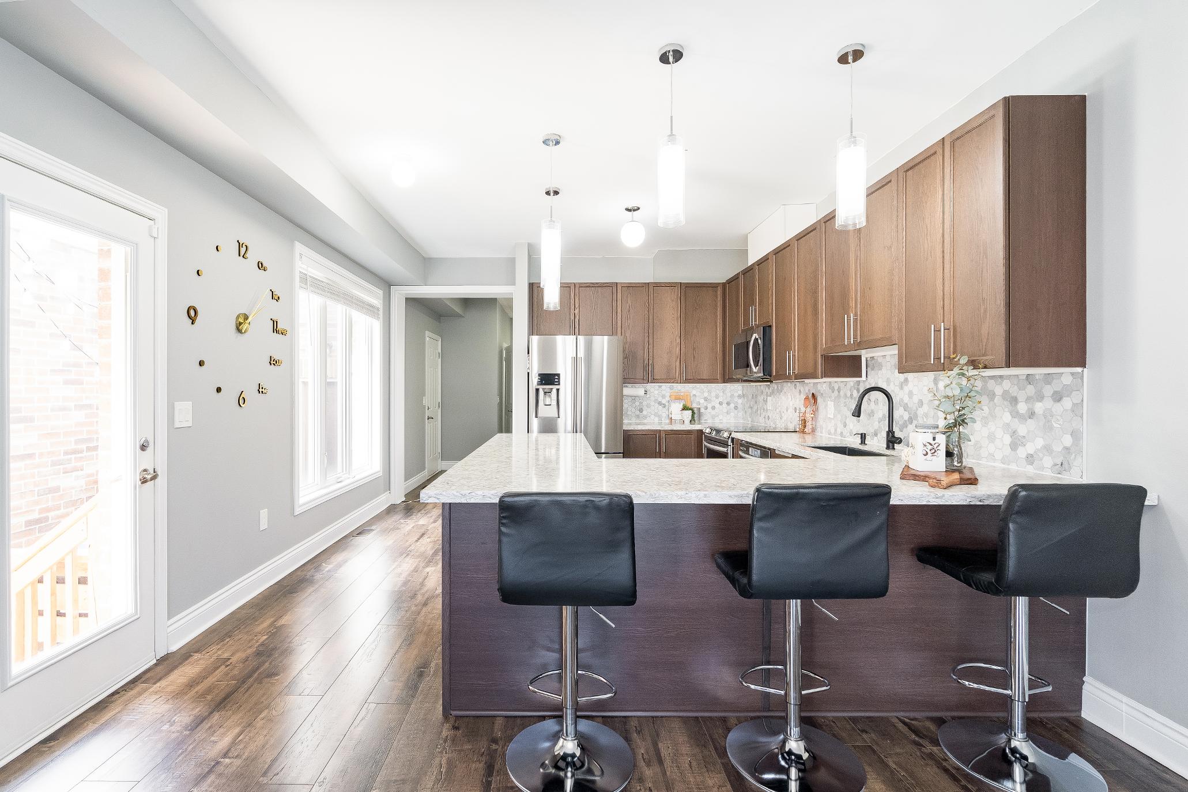


BEDROOMS: BATHROOMS:






BEDROOMS: BATHROOMS:


1 2 3 4 5
Step inside to discoverthoughtfulupdatesthroughout,including fresh main levelflooring,a fullyrenovated powder room and primaryensuite,plusa brand newpatio doorwith built-in shutters
The heart of the homeisa spaciouskitchen featuring sleekquartzcountertops,a modern backsplash,stainless-steel appliances,and a breakfast barthat seamlesslyconnectsto the open living area,making it perfect foreveryday mealsand effortlessentertaining,whilethe finished basement elevatesyourliving space with a custom-built barand a largerecreation room,idealformovienights,hosting gatherings,orcreating the ultimate gamesretreat
Outside,enjoyone of the largerbackyardsin the neighbourhood,completewith a generousdeck,gazebo,and a private courtyard offering a thoughtfullydesigned minikitchenette equipped foran outdoorgasstoveorportable barbeque,along with a discreet centralgarbagecentre to keep everything tidyand functional
Additionaltoucheslikethe epoxy-finished garage floorand oakstaircasewith iron spindlesadd extra charm,while being nestled inone of the area?smost desirable communities,providing an exceptionalchoice forfamilies,first-time buyers,orinvestors
Standout feature'sinclude a beautifullymaintained privatepond,completewith a tranquilfountain and scenic walking path just stepsfrom yourdoor,along with private snowremovaland professionallymanaged landscaping of common areas,ensure the neighbourhood stayspristineyear-round

16'4" x 13'4"
- Ceramic tile flooring
- Quartzcountertopscomplemented bya modern hexagon tile backsplash
- Newlight fixtures
- Stainless-steelappliances
- Peninsula with breakfast barseating
- Wide sinkwith a gooseneck faucet
- Generouslysized windowaccompanied by a walkout leading to thecourtyard
13'3" x 9'11"
- Laminateflooring
- Luminousrecessed lighting
- Open-concept design with an expansive layout perfect fora largetable
- Contemporarypendant light
- Sliding glass-doorwalkout leading to the backyard deck
14'10" x 13'10"
- Laminateflooring
- Oversized rear-facing windowalong with an additionalwindowoverlooking the courtyard,welcoming in plentyof naturallight
- Spaciouslayout with room fora large sectionalorvariousfurniture arrangements
- Neutralpaint tone





- Ceramic tile flooring
- Fullyrenovated
- Newquartz-topped vanitywith a vesselsink and storagebelow
- Featurewalladding visualappeal
- Convenientlylocated nearprincipalrooms, making it perfect forguestsand convenience
- Ceramic tile flooring
- Newlight fixture
- Laundrytub
- Featurewall
- Spaceforstorageorpotentialto add cabinetry
- Included stackablewasherand dryer


- Carpet flooring
- Walk-in closet
- Dualfront-facing windowsflooding the spacewith naturallight
- Generouslysized layout with spacefora king-sized bed and additionalfurniture
- Ensuiteprivilege
- Ceramic tile flooring
- Renovated
- Quartz-topped dualsinkvanitywith ample under-sinkstorage
- Walk-in tiled shower
- Luminouswindow
- Bright and airypaint tone


A Bedroom
17'3" x 15'6" B
- Carpet flooring
- Reach-in closet
- Partiallysloped ceiling
- Spaciouslayout with room fora queen-sized bed
- Potentialto bea home office
- Sunlit window
10'3" x 13'3"
- Carpet flooring
- Reach-in closet
- Located in closeproximityto the primarybedroom making it perfect fora nursery
- Front facing windowframing viewsof the yard
C Bedroom
9'11" x 11'11" D
- Carpet flooring
- Nicelysized
- Reach-in closet
- Windowallowing fornaturallight
- Ample spacefora queen-sized bed
- Neutralpaint tone
Bathroom
4-piece
- Ceramic tile flooring
- Combined bathtub and shower with a tiled surround
- Vanitywith plentyof counterspace and under-sink storage forbath essentials
- Windowwelcoming insunlight





Recreation Room
22'7" x 20'5"
- Luxuryvinylplankflooring
- Built-in barwith displayshelving,a stainless-steelsink,a feature wall,room for severalstools,and under-counterlighting
- Designated space fora drinkfridge
- Expansivelayout with room forseating,game room essentials,oradditionalbarseating
- Windowallowing fornaturallight to enhance the bright paint tone
- Utilitycloset access
- Recessed lighting illuminating the space
- Potentialto expand and customize the additionalbasement area fordesired use




- 2-storeytownhomefinished with a brickand stone exterior
- Asphalt driveway with space forup to two vehicles
- Oversized attached garage with parking fortwo vehiclesand a walkout leading to the courtyard
- Enjoya privatecourtyard featuring
a minikitchenette, idealfor peacefuloutdoorliving orasa safe enclosed play-spaceforchildren
- Backyard deckfeaturing a gazebo and privacywall,idealforoutdoor entertainment orrelaxation
- Firepit forcozynightsunderthe stars
- Accessto a beautifullymaintained
private pond,complete with a tranquilfountain and scenic walking path just stepsfrom yourdoor
- Located inclose proximityto schools,a hospital,and New Tecumseth Recreation Centre
- Private snowremovalfor added convenience









?We are fortunate to be rich in communityspirit, active volunteerism and a vibrant artsand cultural scene Our businesscommunity,amenities, recreation facilitiesand programs, libraries, social and communityservices and more continue to have New Tecumseth building on our vision of maintaining our small town character while supporting our rural,urban and agricultural communities.?
? Mayor Rck Milne, Town of New Tecumseth
Population: 34,424

ELEMENTARY SCHOOLS
Holy Family C S
Ernest Cumberland PS
SECONDARY SCHOOLS
St. Thomas Aquinas C.S.S.
Banting Memorial H S
FRENCH
ELEMENTARYSCHOOLS
Alliston Union P.S.
INDEPENDENT
ELEMENTARYSCHOOLS
Alliston Community Christian School

Scan here for more info

MEL MITCHELL FIELD, 10th Sdrd & 9th Line New Tecumseth

CLUB ATBOND HEAD, 4805 7th Line, Bond Head

TOTTENHAM RECREATION CENTRE, 139 Queen St N, Tottenham

SOUTH SIMCOERAILWAY, Mill St W, Tottenham

Professional, Loving, Local Realtors®
Your Realtor®goesfull out for you®

Your home sellsfaster and for more with our proven system.

We guarantee your best real estate experience or you can cancel your agreement with usat no cost to you
Your propertywill be expertly marketed and strategically priced bya professional, loving,local FarisTeam Realtor®to achieve the highest possible value for you.
We are one of Canada's premier Real Estate teams and stand stronglybehind our slogan, full out for you®.You will have an entire team working to deliver the best resultsfor you!

When you work with Faris Team, you become a client for life We love to celebrate with you byhosting manyfun client eventsand special giveaways.


A significant part of Faris Team's mission is to go full out®for community, where every member of our team is committed to giving back In fact, $100 from each purchase or sale goes directly to the following local charity partners:
Alliston
Stevenson Memorial Hospital
Barrie
Barrie Food Bank
Collingwood
Collingwood General & Marine Hospital
Midland
Georgian Bay General Hospital
Foundation
Newmarket
Newmarket Food Pantry
Orillia
The Lighthouse Community Services & Supportive Housing

#1 Team in Simcoe County Unit and Volume Sales 2015-Present
#1 Team on Barrie and District Association of Realtors Board (BDAR) Unit and Volume Sales 2015-Present
#1 Team on Toronto Regional Real Estate Board (TRREB) Unit Sales 2015-Present
#1 Team on Information Technology Systems Ontario (ITSO) Member Boards Unit and Volume Sales 2015-Present
#1 Team in Canada within Royal LePage Unit and Volume Sales 2015-2019
