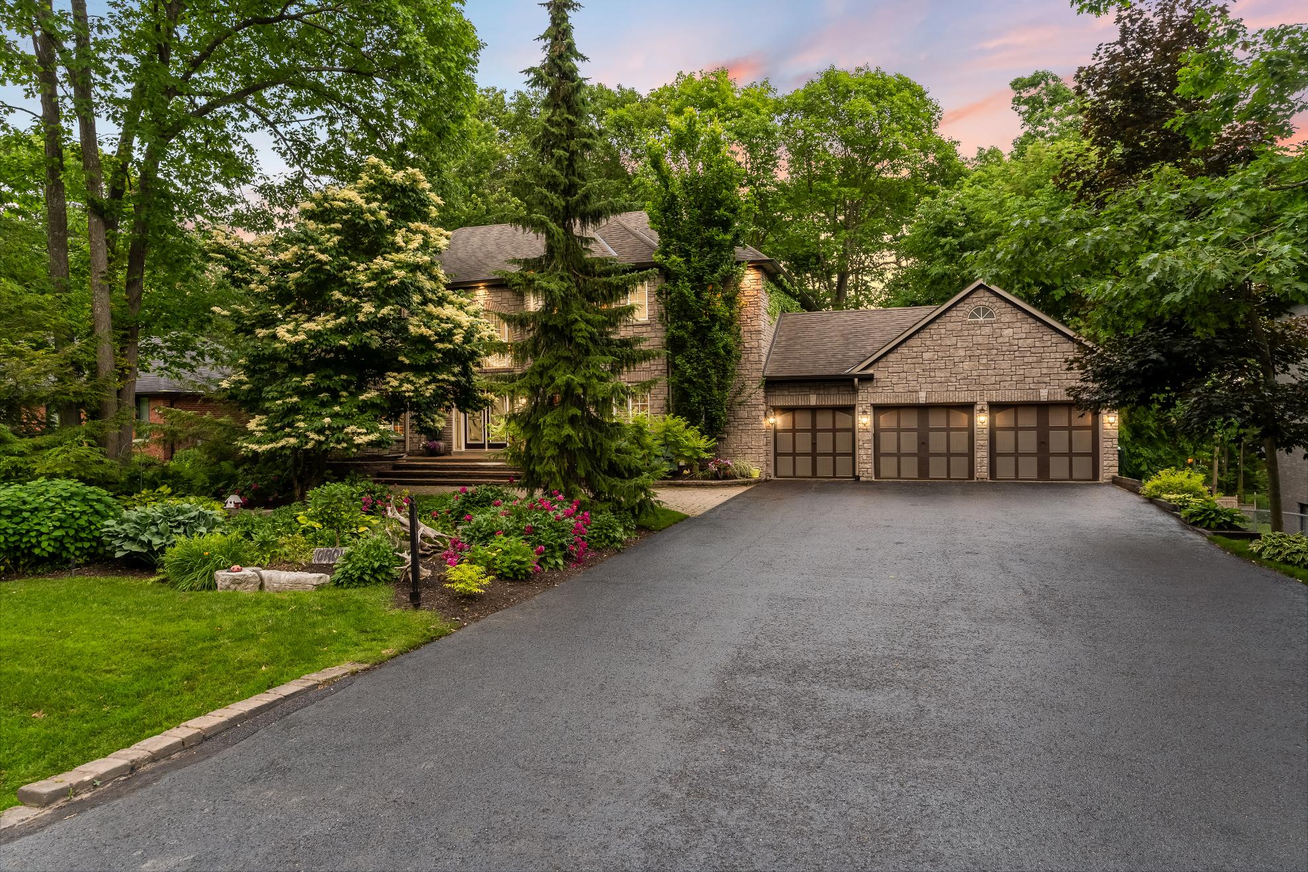
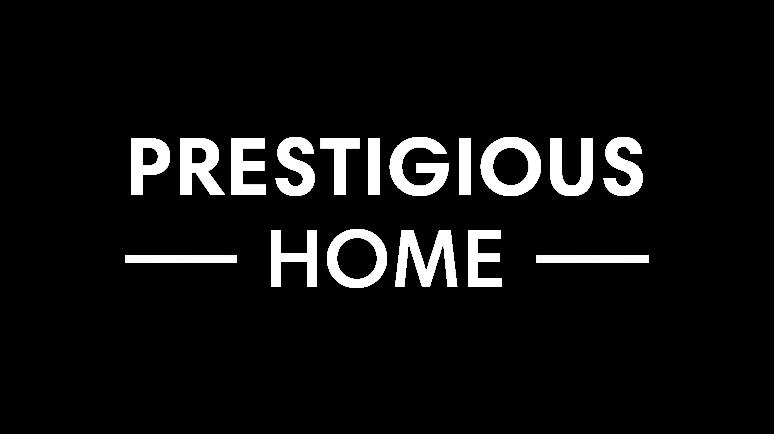
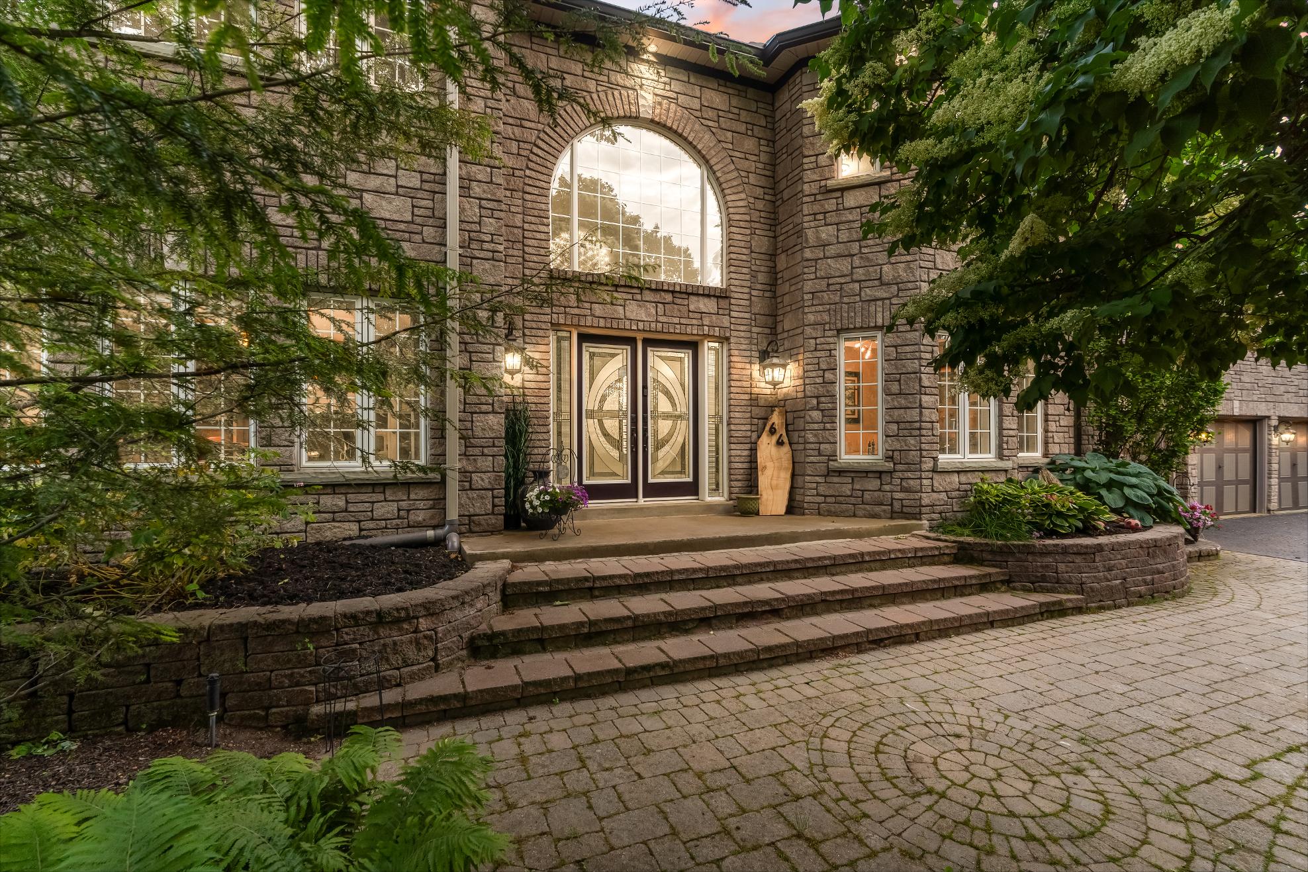
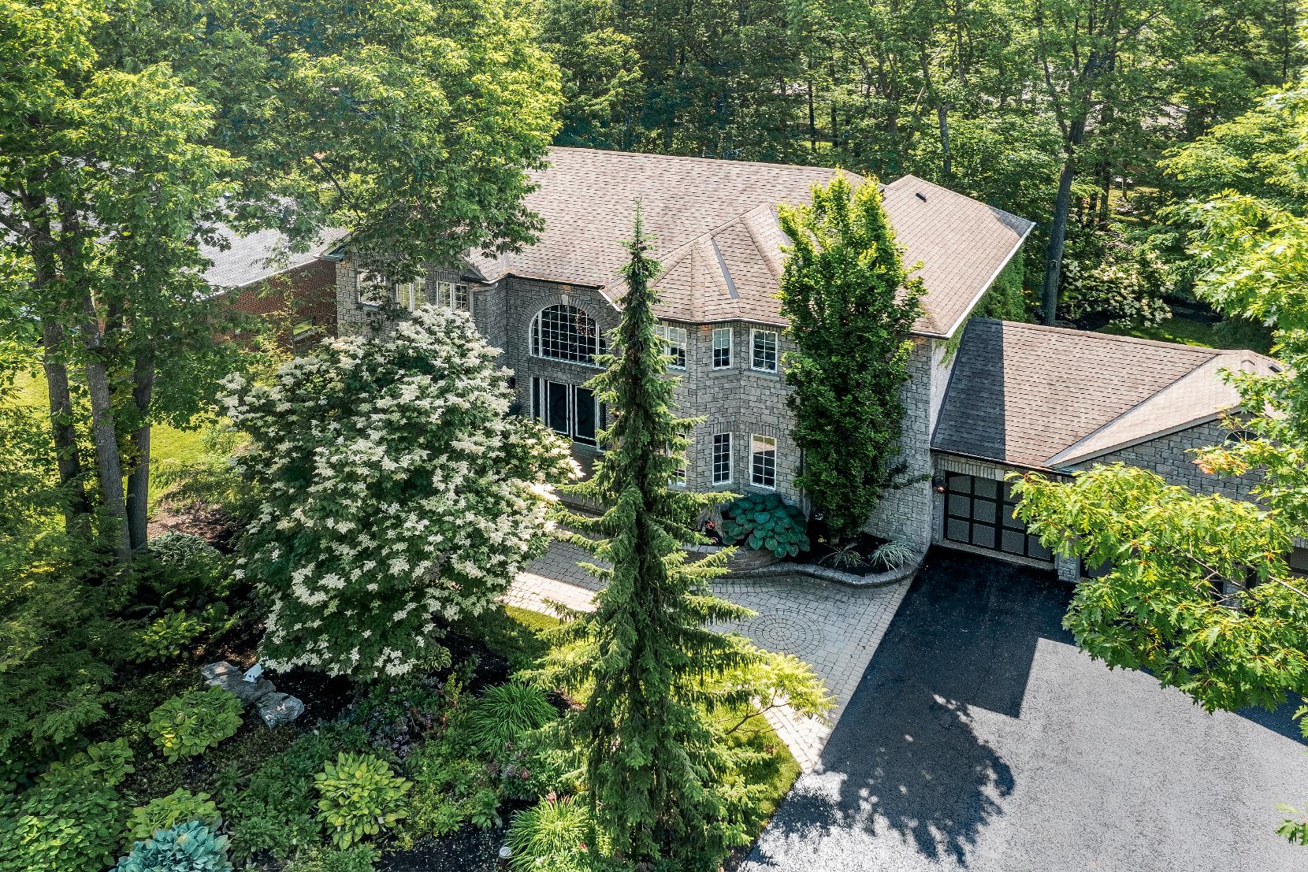
BEDROOMS: BATHROOMS:
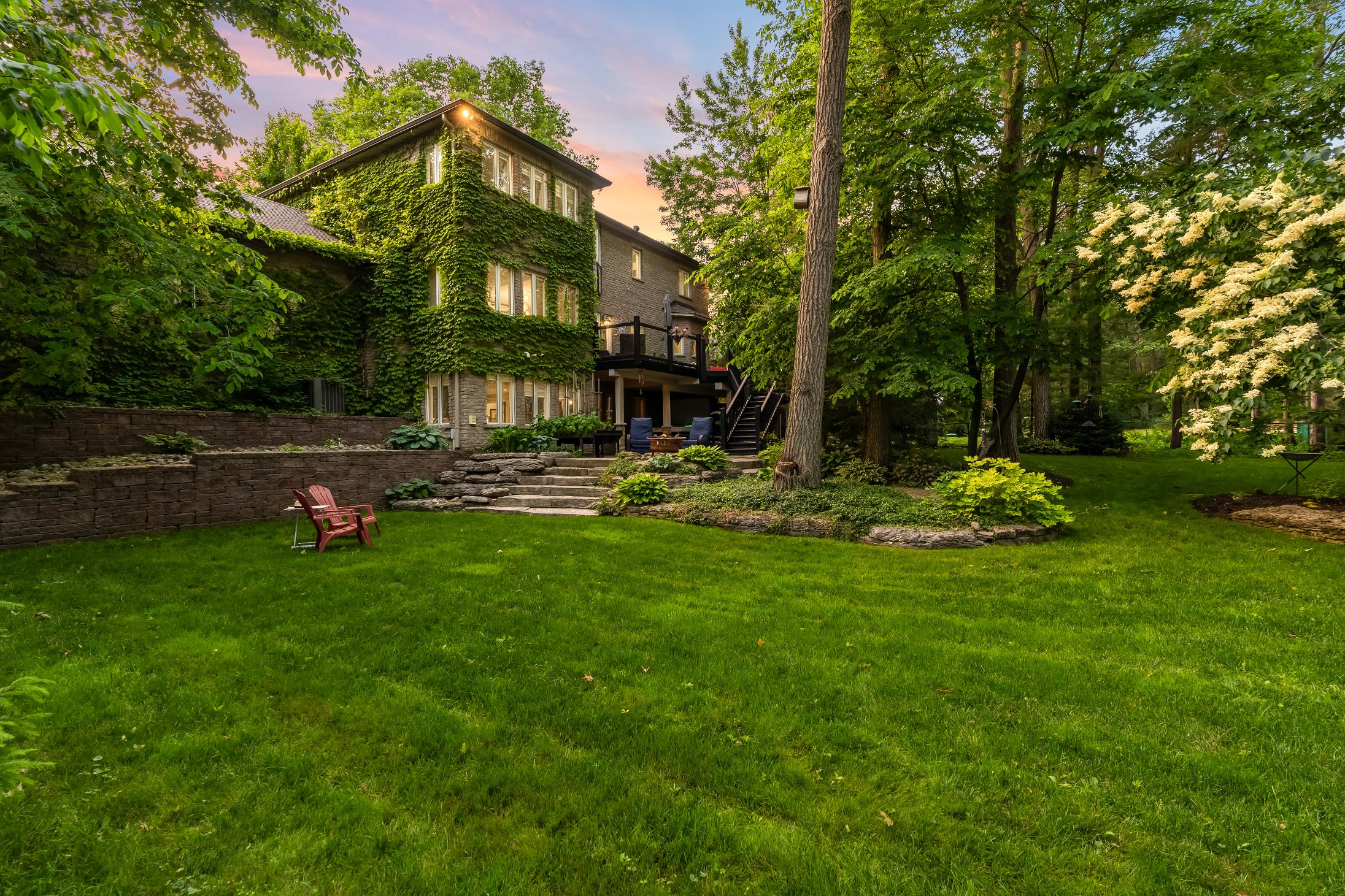






BEDROOMS: BATHROOMS:


1 2 3 4 5
Welcome to thisstunning and expansive 4+1 bedroom home in the heart of Midhurst,a sought-after communitysurrounded byskihills,scenic trails,and allthe amenitiesyourfamilyneeds
Inside,you'llfind a spaciouseat-inkitchen that flowsbeautifullyinto both theliving and familyrooms, perfect forgatheringsand everydayliving,whilethe large windowsfillthe homewith naturallight and deliverserene viewsof the mature,professionallylandscaped backyard
The primarysuiteisa true retreat,featuring a luxurious5-pieceensuite,oversized walk-in closet with custom built-ins,and spaceto unwind in peaceand privacy
The fullyfinished walkout basement addsan impressive 1,564 square feet of living space,complete with a wet bar,fridge,and walkout access;whetheryou'rehosting a crowd orhousing loved ones,thisspace flexesto fit yourlifestylebeautifully
Outdoorfeaturesare just asimpressive,a covered deck,a 500 squarefoot Dura deckoff the kitchen with gasand electricalroughed-in,and a professionallyfinished garagewith custom flooring,cabinetry,and heating,allset on a beautifullymaintained lot with a parkjust stepsawayand schoolbusroutes throughout theneighbourhood

Eat- in Kitchen
36'3" x 15'6"
- Ceramic tile flooring
- Open to the living room
- Generously-sized
- Amplegranite countertopscontrasted bya tiled backsplash
- Wealth of cabinetrycomplemented bycrown moulding detailing and undermount lighting
- Dualsinkpaired with threeover-the-sink windowsoverlooking a tranquilsetting
- Built-in coffeebarcomplete with cabinetry,a sink,and a drinkfridge
- Additionalwindowbathing the space with warm sunlight
- Large centre island completewith a stovetop and breakfast barseating,perfect forhosting
- Included stainless-steelappliances
- Sliding glass-doorwalkout leading to the deck





27'2" x 19'11"
- Hardwood flooring
- Sunken room
- Spaciousdesign awaiting your personalfurnishings
- Staytoastybythe stunning gasfireplace completewith a floor-to-ceiling surround
- Abundanceof windowsflooding the space with crisp lighting
- Light bluepaint hue
B Family Room
13'8" x 11'8"
- Hardwood flooring
- French doorentry
- Perfect forrelaxing orentertaining
- Foursun-drenched windowsoverlooking a treed view
- Neutralpaint tone completewith a charming feature wall
C Office
16'4" x 14'6"
- Hardwood flooring
- Expansivelayout
- Frenchdoorentrycomplete with stained glassdetailing
- Threeoversized windowswelcoming in warm sunlight
- Crown moulding throughout
- Neutralpaint hue completewith two rich-toned featurewalls




- Ceramic tile flooring
- Singlesinkvanitycomplete with under-the-sinkstorage
- Tiled accent wall
- Neutralfinishes
- Ceramic tile flooring
- Laundrysinkpaired with an over-the-sink windowand under-the-sinkcabinetry
- Overhead cabinetry
- Included appliances
- Accessto the garage


23'8" x 14'8"
- Carpet flooring
- Dualdoorentry
- Expansivelayout with plentyof space fora king-sized bed and a dresser
- Dream walk-in closet complete with a windowand custom shelving for seamlessorganization
- Oversized windowsoverlooking a treed view
- Ceiling fan
- Crown moulding
- Darkpurplepaint tone
- Ensuiteprivilege
5-piece
- Ceramic tile flooring
- Granite-topped dualsinkvanitywith under-the-sinkstorage
- Soaker-tub fora spa-likeexperience
- Walk-in showercomplete with a tiled surround
- Baywindowoverlooking a tranquilview





16'10" x 14'9" B
- Carpet flooring
- Idealfora king-sized bed
- Oversized luminouswindows
- Spaciouscloset
- Ceiling fan
- Neutralpaint hue
16'2" x 14'11"
- Carpet flooring
- Easilysupportsa queen-sized bed and a dresser
- Abundance of windowsallowing forsunlight to spillin
- Dualdoorcloset
- Light neutralpaint hue
14'9" x 13'0" D
- Carpet flooring
- Comfortablyfitsa queen-sized bed
- Sizeablewindow
- Closet foradded storage
- Light neutralpaint tone
Bathroom 4-piece
- Ceramic tile flooring
- Single sinkvanitywith ample counterspace
- Combined bathtub and shower complete with a tiled surround
- Sizeable window
- Neutralfinishes




Recreation Room
50'2" x 28'5"
- Carpet flooring
- Oversized layout allowing forvarioususes
- Cozygasfireplace
- Wet barperfect forhosting guests
- Wealth of windowsbathing the space with naturallighting
- Stone and wood detailing throughout
- Recessed lighting
- Sliding glass-doorwalkout leading to the backyard



- Hardwood flooring
- Potentialto convert to a guest bedroom or a hobbyspace
- Well-sized window
- Closet
- Built-in niche
- Recessed lighting
- Neutralpaint hue
- Ceramic tile flooring
- Singlesinkvanity
- Walk-in showercomplete with a tiled surround and a glass-door
- Neutralfinishes
- Accessto the sauna
- Ceramic tile flooring
- Perfect forthe ultimaterelaxation
- Beautifulinteriorcomplete with Wood slatewallsand benchesthroughout




- 2-storeyhomecomplete with a brickexterior
- Professionallyfinished attached two-cargarage featuring full insulation,fresh paint,drywall throughout,custom cabinetry,tire racks,and heated flooring for added comfort
- Expansive drivewayallowing up to twelve vehicles
- Reshingled roof (2020),updated furnace (2022),and updated air conditioning (2020)
- Outsideyou'lldiscovera partially fenced backyard delivering a spaciousdeckwith durable Dura deckflooring and roughed-in for electricaland gas
- Lush landscaping professionally maintained bya locallandscaping
companyforthe last 20 years
- Plentyof space to add a pool if desired
- Situated in a quiet neighbourhood, just a short drive wayto essential amenities,localschools,various dining options,and much more













"Springwater isa vibrant communitywith small town charm, friendlyneighboursand an abundance of outdoor recreational activities
Itsclose proximityto area highwaysand big cityamenitiesmake it the ideal place to raise a familyand call home."
? Mayor Bill French,
ELEMENTARY SCHOOLS
The Good Shepherd C S Portage view PS
SECONDARY SCHOOLS
St. Joan of Arc C.H.S. Bear Creek SS
FRENCH
ELEMENTARYSCHOOLS
Frère Andrè
INDEPENDENT
ELEMENTARYSCHOOLS
Barrie Montessori

Snow Valley Ski Resort, 2632 Vespra Valley Rd, Minesing

Elmvale Zoo, 14191 Simcoe County Rd 27, Phelpston

Georgian Mall, 509 Bayfield St, N.

Barrie KOA Holiday, 3138 Penetanguishene Rd, Springwater

Professional, Loving, Local Realtors®
Your Realtor®goesfull out for you®

Your home sellsfaster and for more with our proven system.

We guarantee your best real estate experience or you can cancel your agreement with usat no cost to you
Your propertywill be expertly marketed and strategically priced bya professional, loving,local FarisTeam Realtor®to achieve the highest possible value for you.
We are one of Canada's premier Real Estate teams and stand stronglybehind our slogan, full out for you®.You will have an entire team working to deliver the best resultsfor you!

When you work with Faris Team, you become a client for life We love to celebrate with you byhosting manyfun client eventsand special giveaways.


A significant part of Faris Team's mission is to go full out®for community, where every member of our team is committed to giving back In fact, $100 from each purchase or sale goes directly to the following local charity partners:
Alliston
Stevenson Memorial Hospital
Barrie
Barrie Food Bank
Collingwood
Collingwood General & Marine Hospital
Midland
Georgian Bay General Hospital
Foundation
Newmarket
Newmarket Food Pantry
Orillia
The Lighthouse Community Services & Supportive Housing

#1 Team in Simcoe County Unit and Volume Sales 2015-Present
#1 Team on Barrie and District Association of Realtors Board (BDAR) Unit and Volume Sales 2015-Present
#1 Team on Toronto Regional Real Estate Board (TRREB) Unit Sales 2015-Present
#1 Team on Information Technology Systems Ontario (ITSO) Member Boards Unit and Volume Sales 2015-Present
#1 Team in Canada within Royal LePage Unit and Volume Sales 2015-2019
