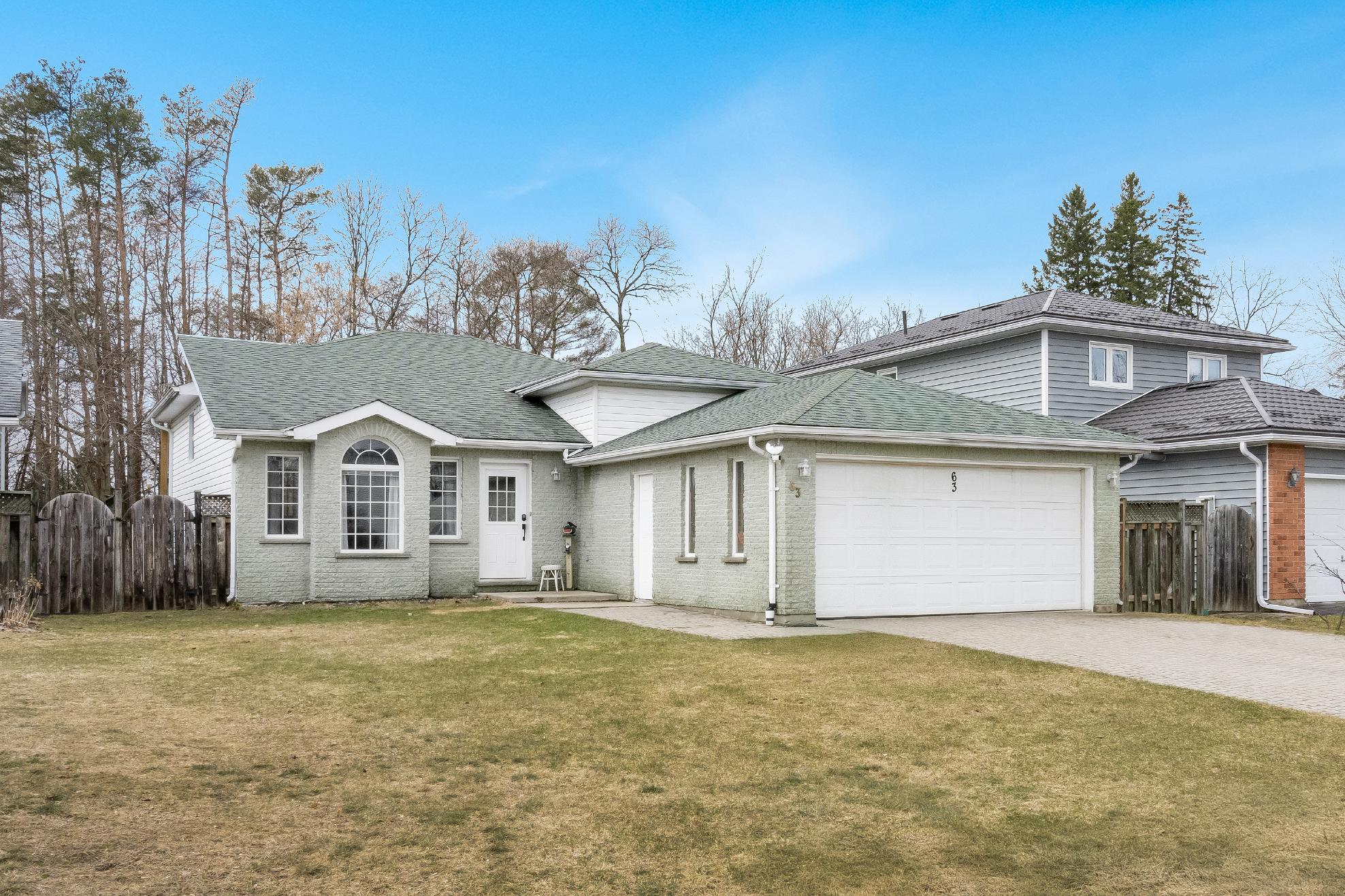










1
3-levelbacksplit featuring fourbedroomsand two bathrooms,set on an extensive 50?x160?lot,bathed inwarm sunlight and completewith a well-planned layout that maximizesliving space
2
3
Step outsideto a beautifullydesigned deckthat leadsto a private,fully fenced yard surrounded bytranquiltrees,offering a peacefulbackdrop paired with an above-ground pool,readyto be enjoyed inthe upcoming warmermonths
Free-flowing and welcoming living room on the main levelserving asthe perfect spaceforunwinding orhosting guests,with plentyof room to create youridealliving space
4
5
Expansive lowerlevelhosting a versatile recreation room,a cozybedroom,space to create an officespace,a convenient laundryroom,and a modern 3-piece bathroom,allcomplemented bya wet barforadded entertainment options
Largefullyinsulated two-cargarageproviding amplestorage space,while the extra-long drivewayaccommodatesnumerousvehicles,including enough room fora trailerand plentyof parking forfamilyand guests

Living Room
16'7" x 11'4"
- Laminateflooring
- Sizeabledesign
- Open to the front foyer
- Abundance of windowsbathing the space with warm sunlight
- Ceiling fan
- Partiallyvaulted ceiling
- Neutralpaint tone


YOU'LL LOVE
19'3" x 12'10"
- Laminateflooring
- Oversized layout
- Overlooksthe living room,perfect for seamlessentertaining
- Amplesunlight creating a bright and inviting atmosphere
- Plentyof counterspace and cabinetry
- Dualsinkcomplete with a over-the-sinkwindow
- Sizeable peninsula with breakfast barseating
- Included appliances
- Neutralpaint tone
- Glass-sliding doorwalkout leading to the deckand treed backyard





A Primary Bedroom
14'11" x 12'3" B
- Laminateflooring
- Generouslydesigned with ample room fora king-sized bed and a dresser
- Well-sized windowbathing the space with naturallight
- Spaciouswalk-in closet completewith a barn door
- Ceiling fanforadded airflow
Bedroom
12'4" x 11'6"
- Laminateflooring
- Sizeable layout
- Closet with bi-fold doors
- Ceiling fan
- Oversized windowallowing for plentynaturallight to spillin
- Neutralpaint hue
C Bedroom
9'11" x 8'10" D
- Laminateflooring
- Potentialto convert to a guest bedroom,home office,or hobbyroom
- Open closet
- Largewindowwelcoming in warm sunlight
Bathroom
4-piece
- Vinylflooring
- Combined bathtub and shower complete with a handheld showerhead
- Built-in cabinetry
- Sizeable vanity





- Carpet flooring
- Flexibleliving spacewith the opportunityto convert into an extra bedroom,an exercise room,a hometheatre,orentertainment zone
- Perfect forhosting
- Largewindowscreating the perfectlylit space
- Light neutralpaint tone
- Laminateflooring
- Potentialto convert into a dedicated work from home space
- Wet barequipped with a sinkand open-shelving
- Well-sized window
- Accessto the utilitycloset
- Recessed lighting throughout






- Laminateflooring
- Sizeable layout
- Idealforovernight guestsorextended familymembers
- Pocket doorentrance
- Bedsidewindowallowing fornaturallight to seep in
- Neutralpaint hue
- Vinylflooring
- Standaloneshowerwith a tiled surround and glassdoor
- Well-sized windowforadded airflow
- Recessed lighting
- Amplestorage
- Neutralfinishes
- Easyaccessto the laundryarea




- Charming three-levelbacksplit complete with a brickand sliding exterior
- West-facing
- Insulated attached two-cargarage and a four-carinterlockdriveway
- Enjoythefully-fenced and treed backyard with anabove ground pool,perfect forthe warmermonths
- Garden shed forextra storage
- Updated centralair(2023)
- Situated in a quiet area with plenty of greenspacenearby
- Located byHighway90,grocery stores,shopping centres,local schools,and just a short driveto the Barrie downtown core









?You will be impressed as to what Severn has to offer you. Our rural and urban settlements such as Coldwater, Washago, Port Severn, Severn Falls and Marchmont provide an atmosphere of comfort and relaxation all year-round.?
Population: 21,083
Website: ESSATOWNSHIPCA
ELEMENTARY SCHOOLS
Our Lady of Grace C.S.
Angus Morrison E.S.
SECONDARY SCHOOLS
St Joan of Arc C H S
Nottawasaga Pines S.S.
FRENCH
ELEMENTARYSCHOOLS
La Pinede Academy
INDEPENDENT
ELEMENTARYSCHOOLS
Springbrook Montessori Academy

TANGLECREEK, 4730 Side Rd 25, Thornton
THEWILDSAT CEDARVALLEYGOLFCOURSE, 8410 11th Line, Barrie

PINERIVERTRAIL, Mill St to Roth St, Angus

MINESING WETLANDS, 363 Mill St, Angus

DRYSDALE?STREEFARM, 6635 Simcoe County Rd 56, Egbert

Professional, Loving, Local Realtors®
Your Realtor®goesfull out for you®

Your home sellsfaster and for more with our proven system.

We guarantee your best real estate experience or you can cancel your agreement with usat no cost to you
Your propertywill be expertly marketed and strategically priced bya professional, loving,local FarisTeam Realtor®to achieve the highest possible value for you.
We are one of Canada's premier Real Estate teams and stand stronglybehind our slogan, full out for you®.You will have an entire team working to deliver the best resultsfor you!

When you work with Faris Team, you become a client for life We love to celebrate with you byhosting manyfun client eventsand special giveaways.


A significant part of Faris Team's mission is to go full out®for community, where every member of our team is committed to giving back In fact, $100 from each purchase or sale goes directly to the following local charity partners:
Alliston
Stevenson Memorial Hospital
Barrie
Barrie Food Bank
Collingwood
Collingwood General & Marine Hospital
Midland
Georgian Bay General Hospital
Foundation
Newmarket
Newmarket Food Pantry
Orillia
The Lighthouse Community Services & Supportive Housing

#1 Team in Simcoe County Unit and Volume Sales 2015-Present
#1 Team on Barrie and District Association of Realtors Board (BDAR) Unit and Volume Sales 2015-Present
#1 Team on Toronto Regional Real Estate Board (TRREB) Unit Sales 2015-Present
#1 Team on Information Technology Systems Ontario (ITSO) Member Boards Unit and Volume Sales 2015-Present
#1 Team in Canada within Royal LePage Unit and Volume Sales 2015-2019
