

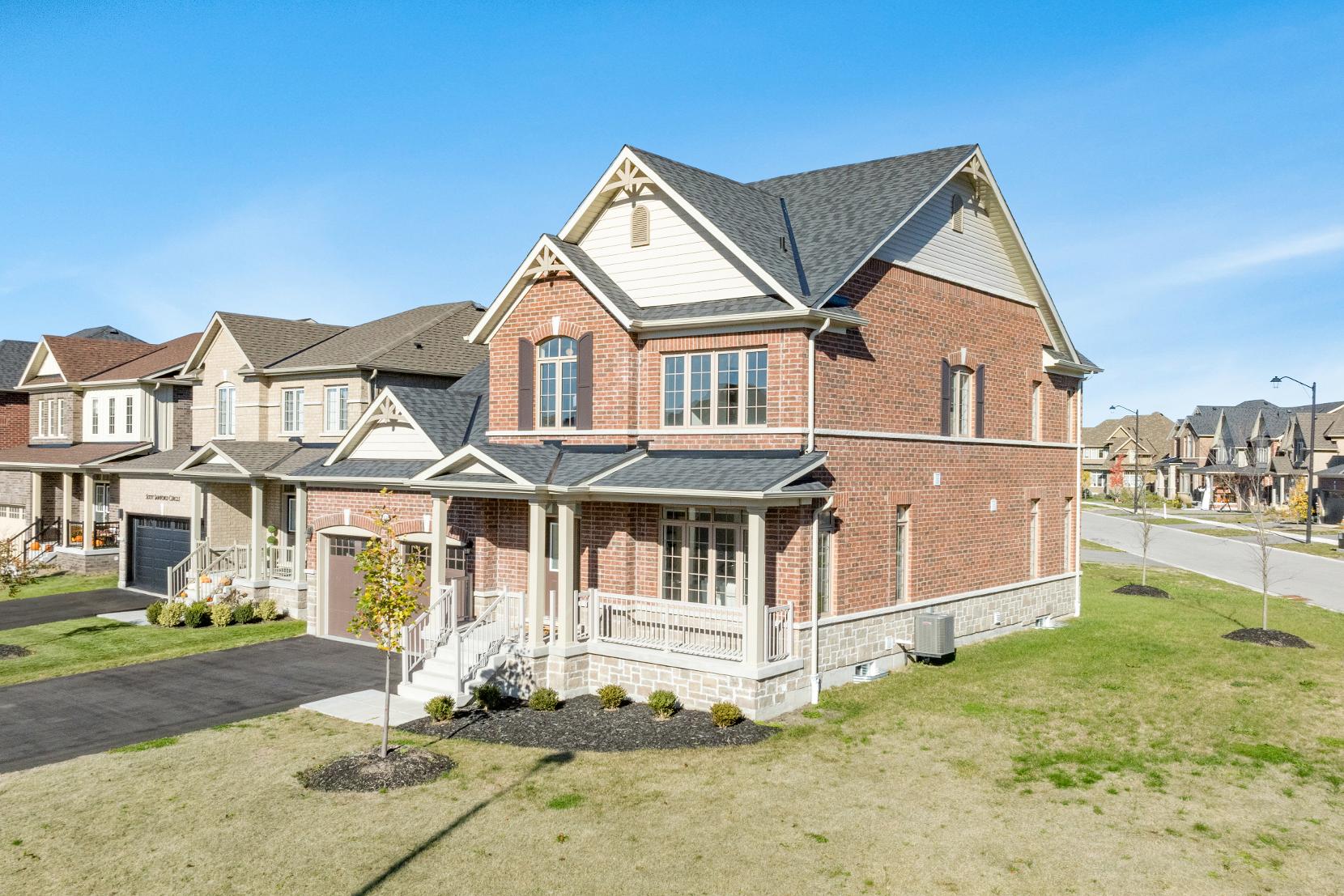
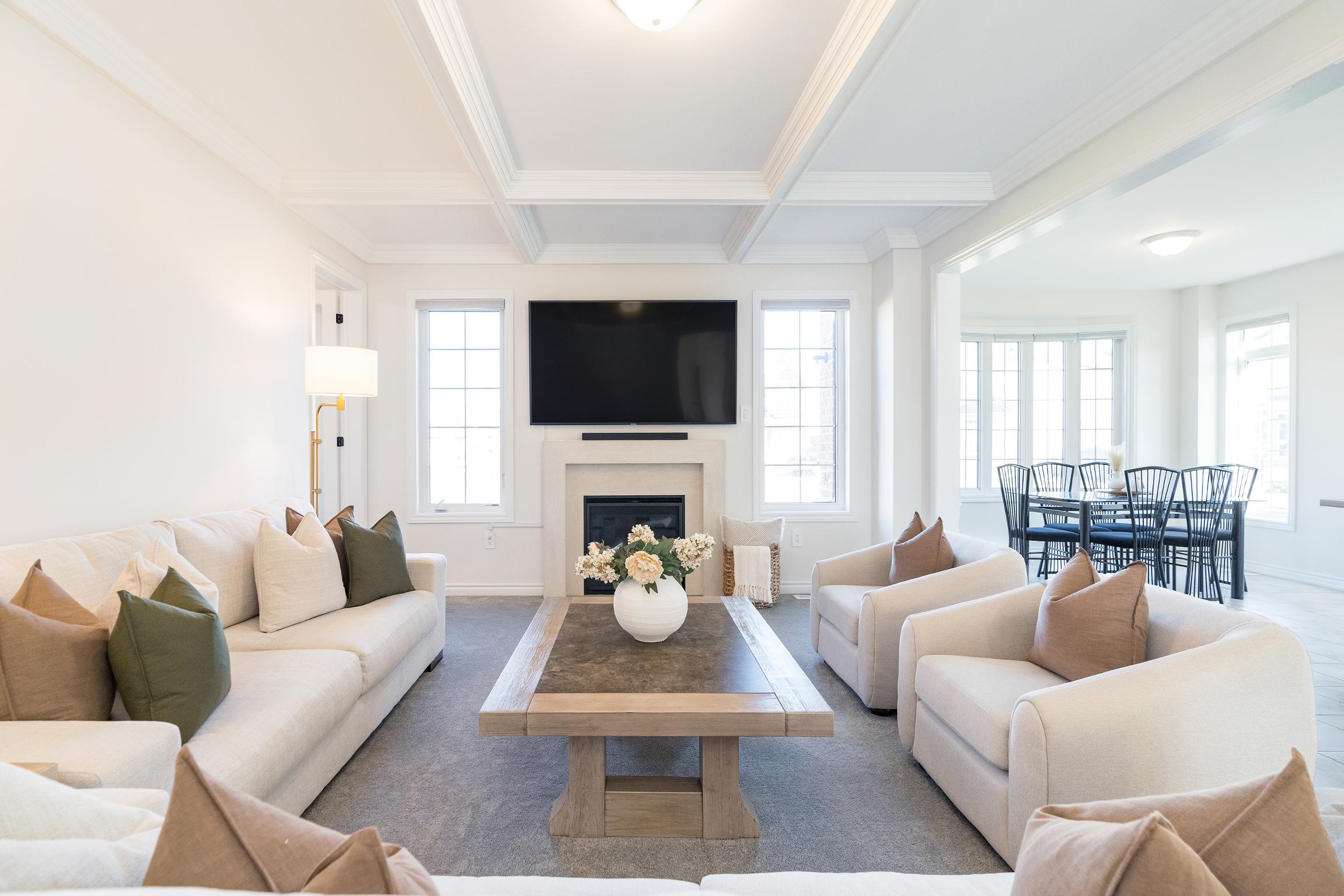







1 2
Enjoyextra space and privacyon a large cornerlot located on a peacefulcirclewith minimal traffic,perfect forfamiliesoranyone who valuesa quiet setting
3
The open layout seamlesslyconnectsthe kitchen,great room,dinette,and dining area, creating an idealspace forentertaining and everydayliving,whilethe walkout leadsdirectlyto the backyard,extending yourliving spaceoutdoors
Step into a grand entrance featuring with a stunning oakspiralstaircasewith iron pickets, setting the tone forthe rest of the home,the main levelboasts9?ceilingsand 8?doors, alongside a great room offering a coffered ceiling and a beautifulfireplace with an upgraded stone surround and a dining room showcasing a trayceiling and a convenient servery
4
5
Discoverthe convenient main levelofficethat providesthe idealsetup forworking from home, whilethe upstairsdeliversthe spaciousprimarysuiteincluding dualclosetsand a luxurious ensuitewith a walk-in glassshower,freestanding soakertub,and polished 2?x2?tiles
Just minutesfrom allthe amenitiesof Barrie?snorth end,whiledelivering a quiet,countryfeel, with proximityto Vespra HillsGolf Club and SnowValleySkiResort, perfect forboth summer and winterrecreation
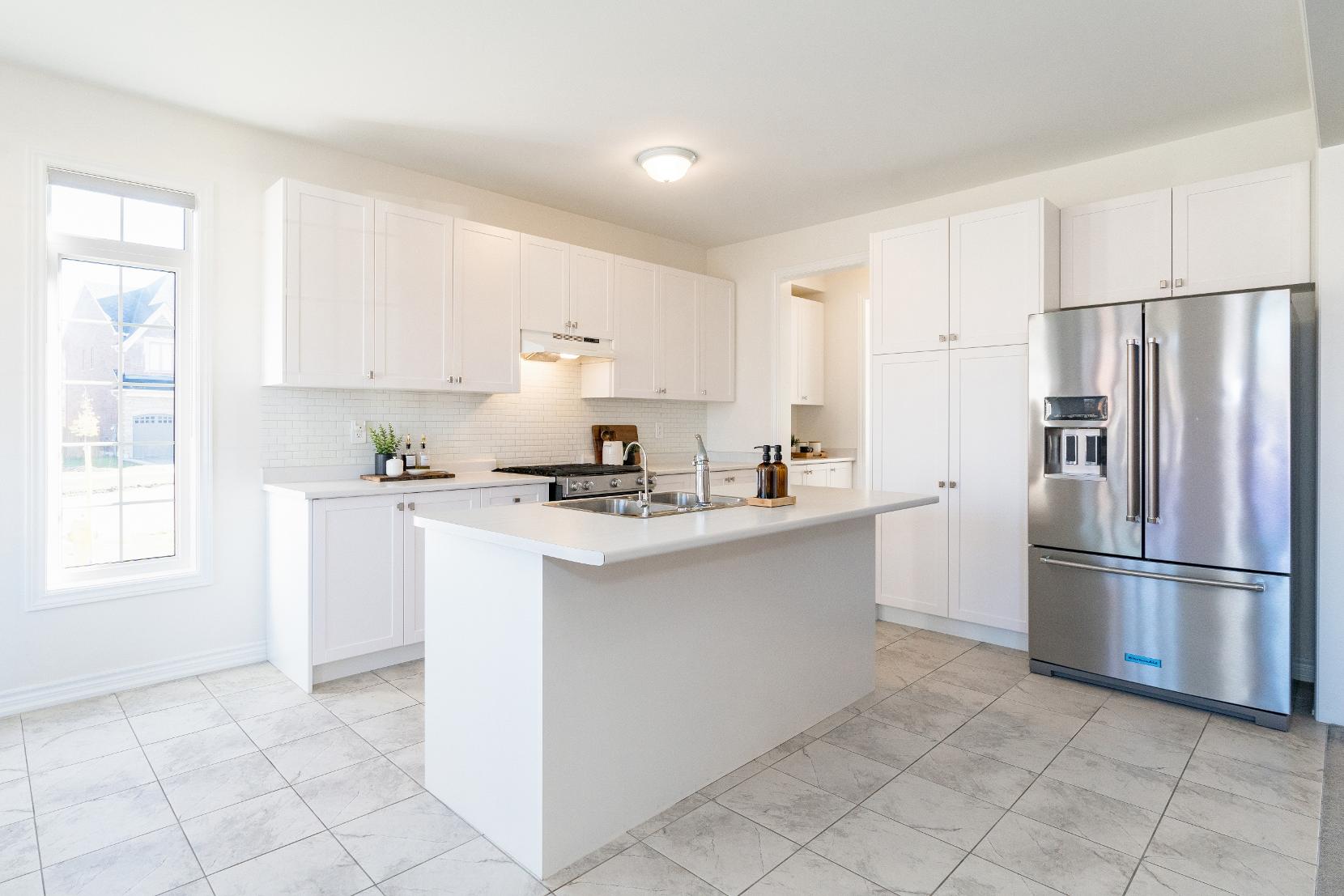
YOU'LL LOVE
Kitchen
16'10" x 12'1"
- Ceramic tile flooring
- Open-concept connection to the dinette and great room
- Abundance of crisp whitecabinetry
- Countertopscomplemented bya tiled backsplash
- Centreisland flaunting a dualsinkwith a separate watertap,additionalcabinetry,and
breakfast barseating
- Added benefit of a serverywith a seamless connection to the dining room,ideal forentertaining
- Well-sized window
- Wealth of naturallighting
- Stainless-steelappliances
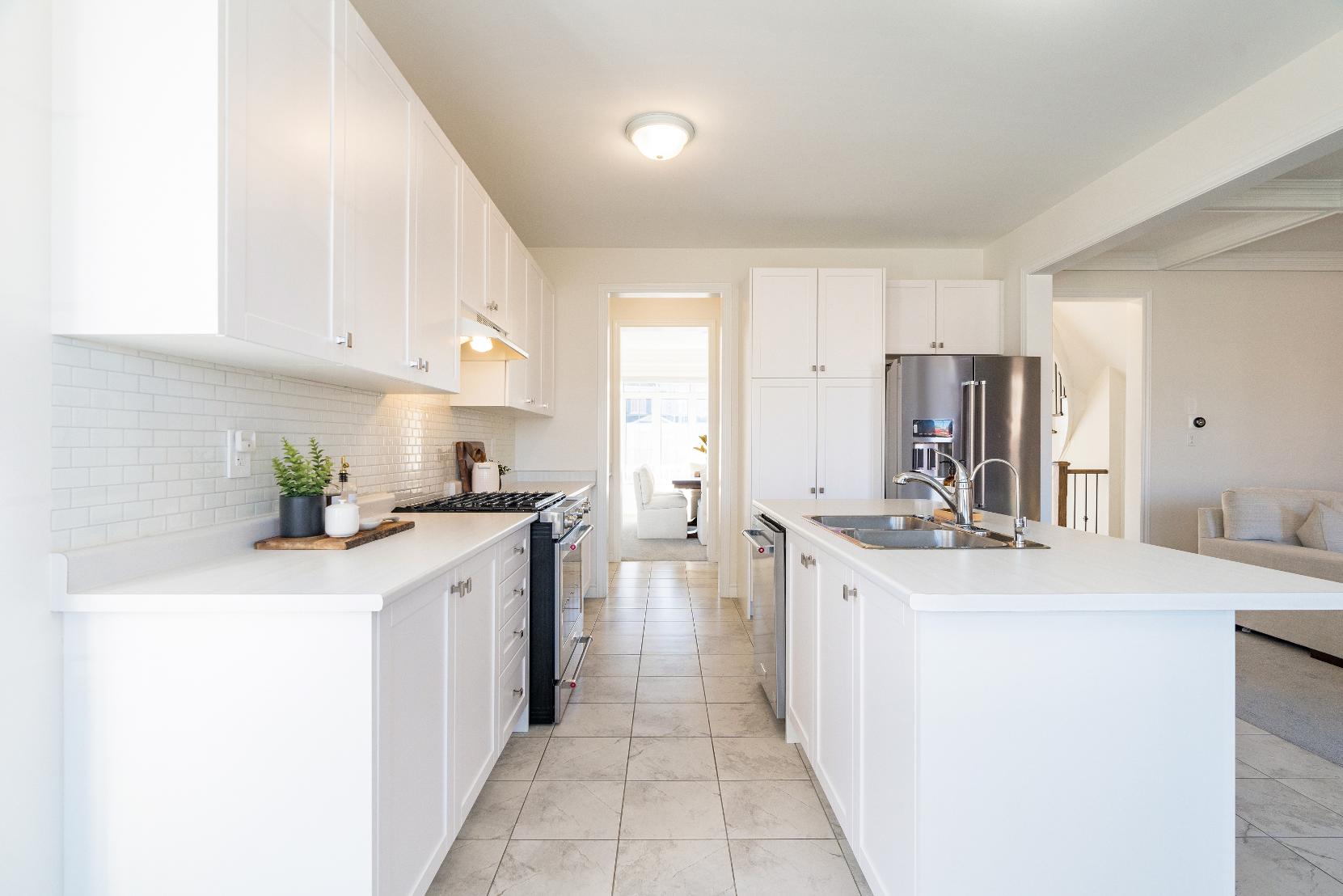
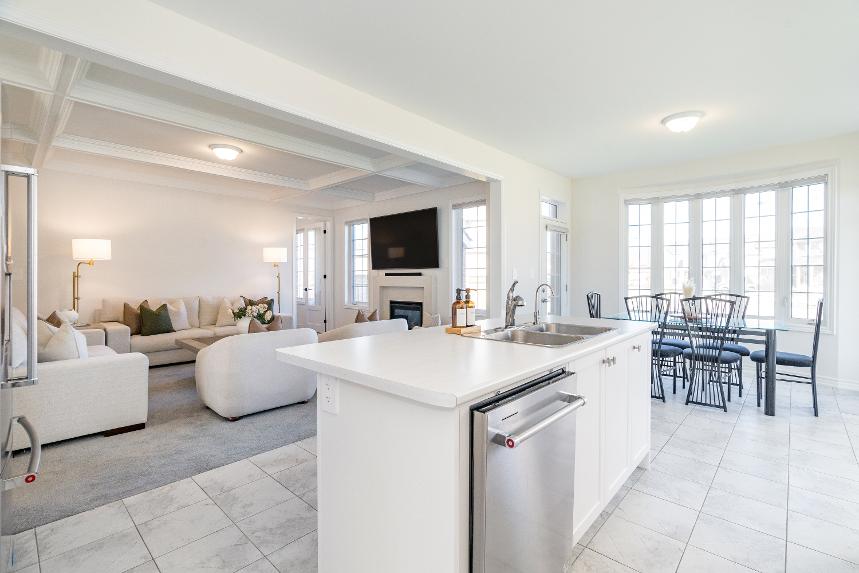


13'1" x 12'1"
- Carpet flooring
- Situated off the foyer
- Connection to the kitchen through the servery
- Collectionof windowsflooding the space with naturallight
- Trayceiling with a crown moulding detailing
- Timelesspaint tone
12'1" x 7'5"
- Ceramic tile flooring
- Open connection to the kitchen
- Perfect fora harvest table
- Variouswindowsbathing the space in warm sunlight
- Garden doorwalkout leading to the backyard
19'1" x 14'5"
- Carpet flooring
- Great space with welcomefriendsand familyforholidaysorcelebrations
- Gasfireplaceaccented bya stonesurround
- Two windowsframing the fireplace
- Coffered ceiling
- Bright atmosphere
- Versatilepaint hue to match anyaesthetic
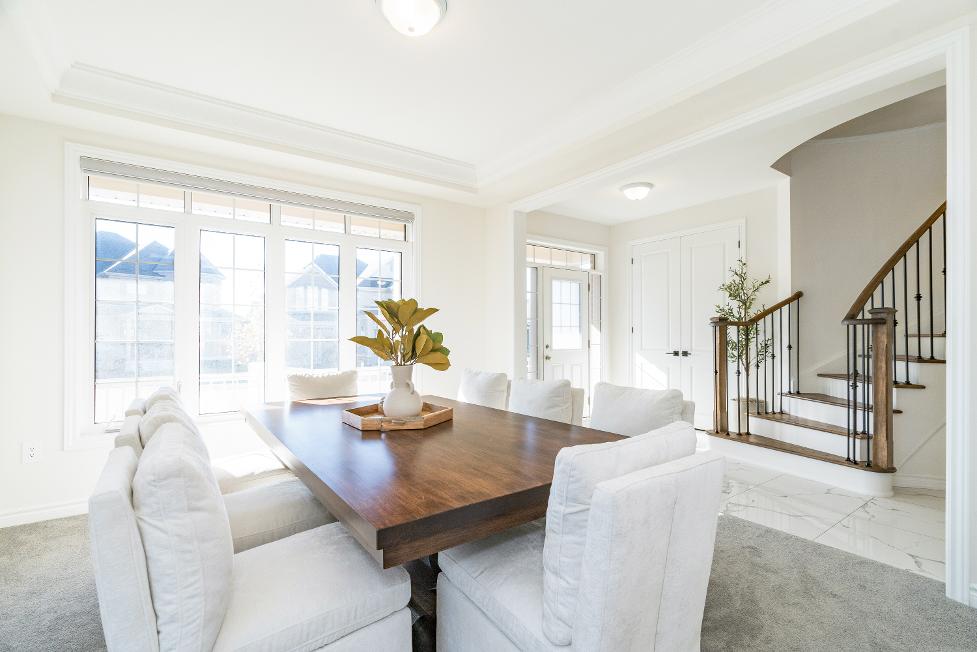



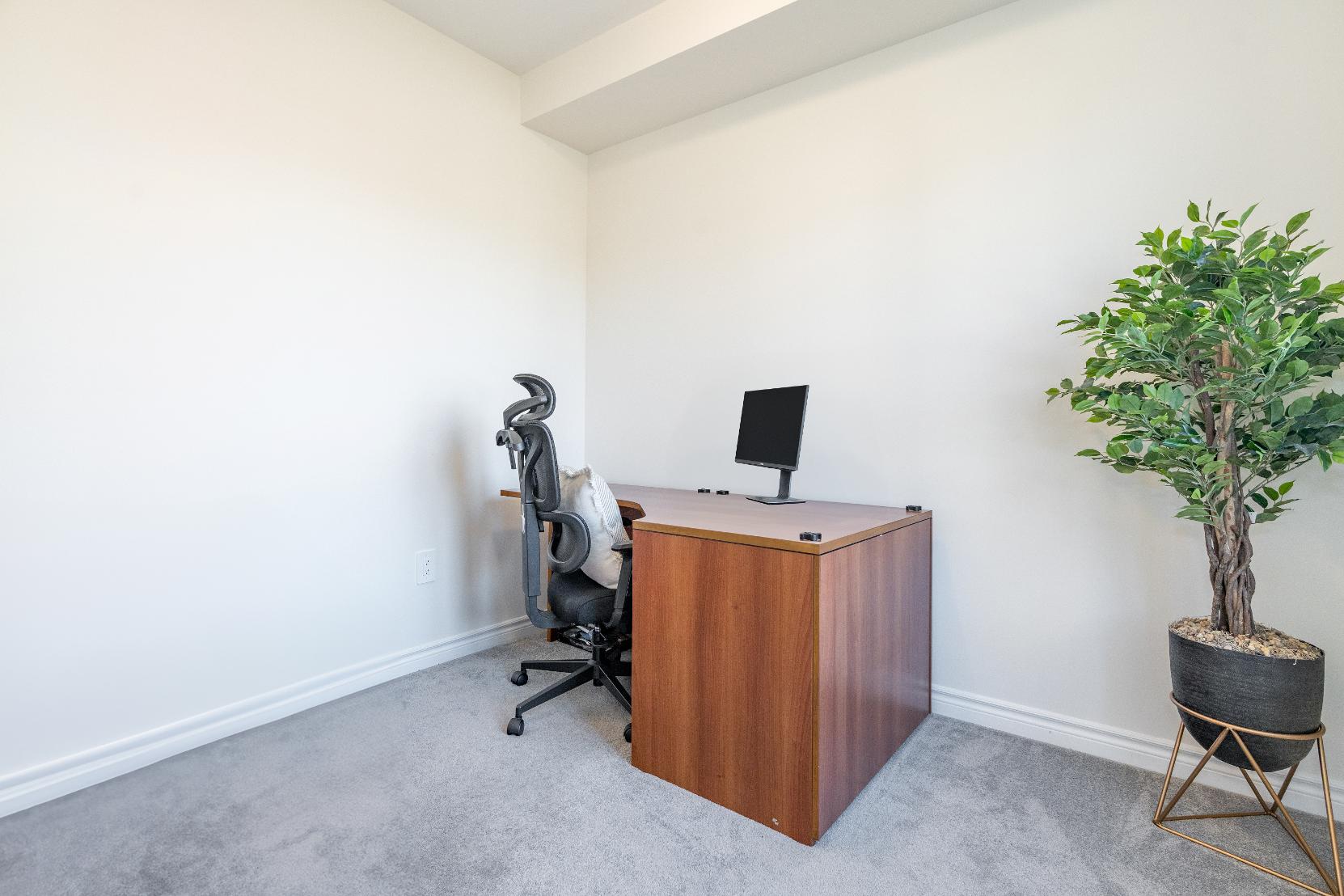
- Carpet flooring
- Glassdoorentry
- Potentialto convert to an extra bedroom
- Expansivewindowallowing forsunlight to seep in
- Neutralpaint hue
- Ceramic tile flooring
- Centrallylocated foreffortlessguest usage
- Singlesinkvanitycompletewith under-the-sinkcabinetry
- Neutralfinishes
- Ceramic tile flooring
- Laundrytub
- Included appliances
- Inside entryto the garage
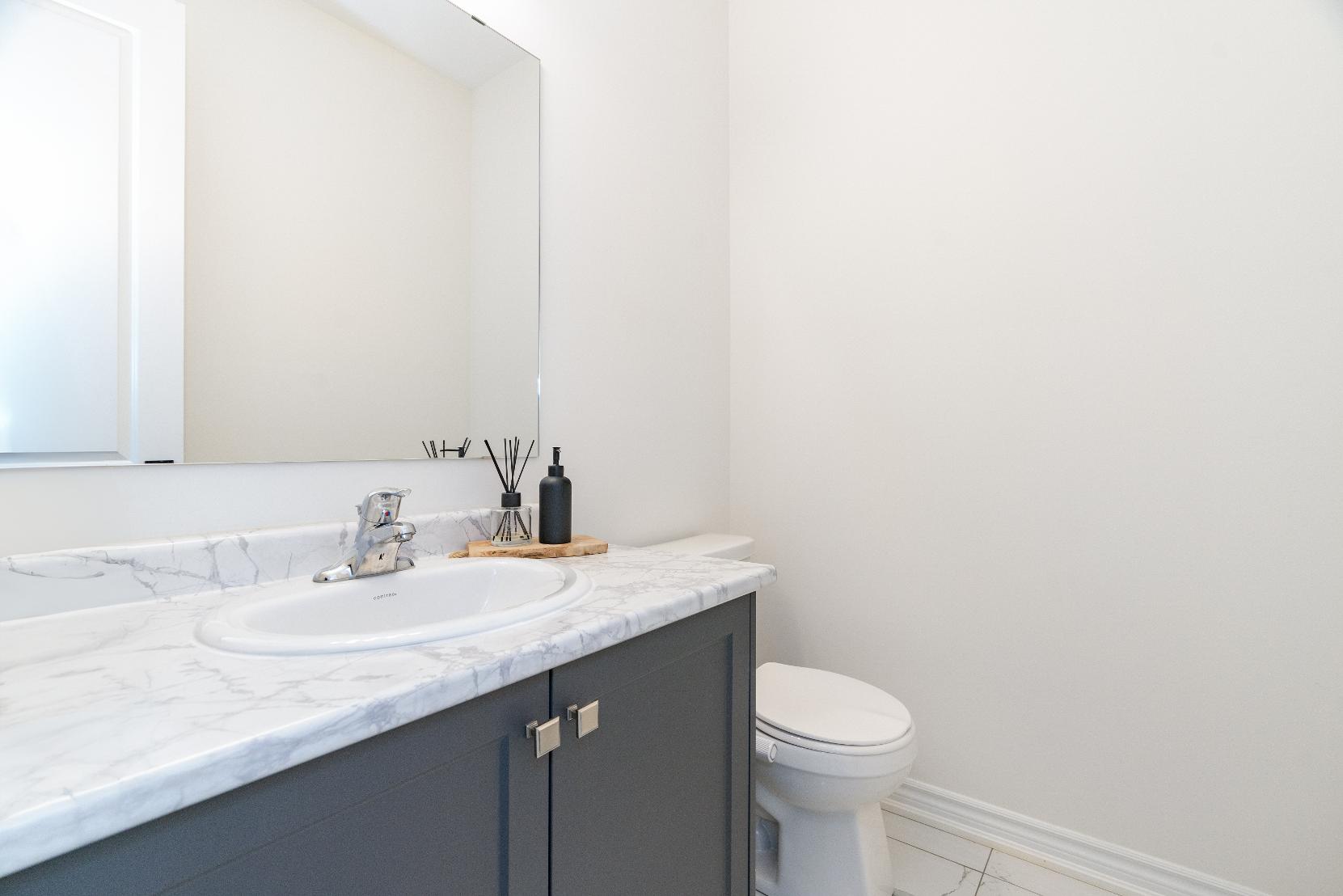


- Carpet flooring
- Dualdoorentry
- Easilyaccommodatesa king-sized bed and a cozyseating area
- Walk-in closet accompanied bya dual doorcloset
- Windowsgracing the space in diffused sunlight
- Ensuiteprivilege
- 2'x2'polished ceramic tileflooring
- Dualsinkvanitywith amplecounterspace and under-sinkstorage
- Freestanding soakertub fora luxuriousexperience
- Glass-walled walk-inshowerboasting a tiled surround and blackhardware
- Windowfora fresh breeze


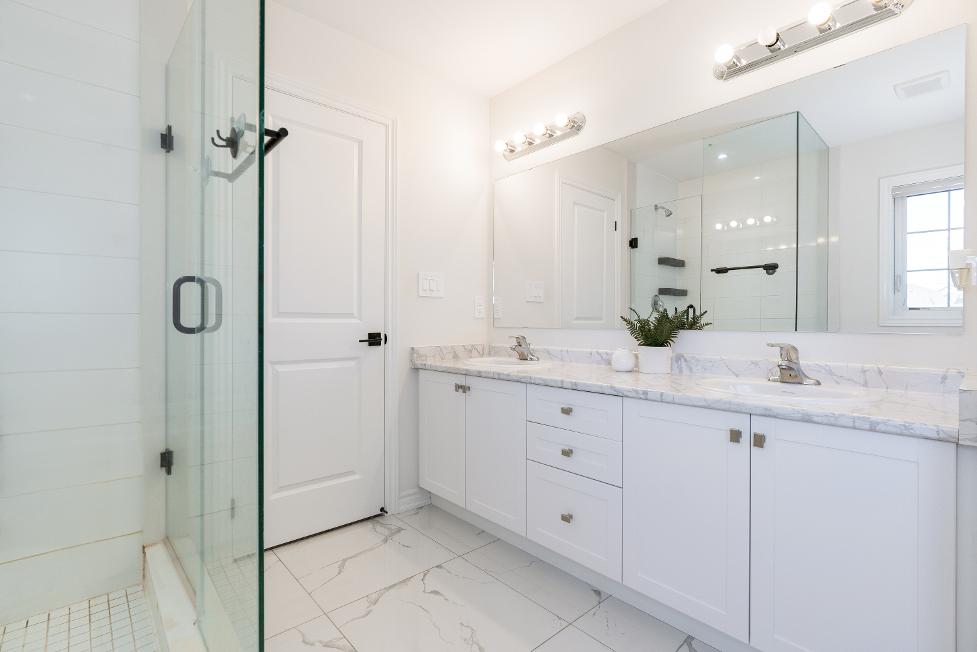
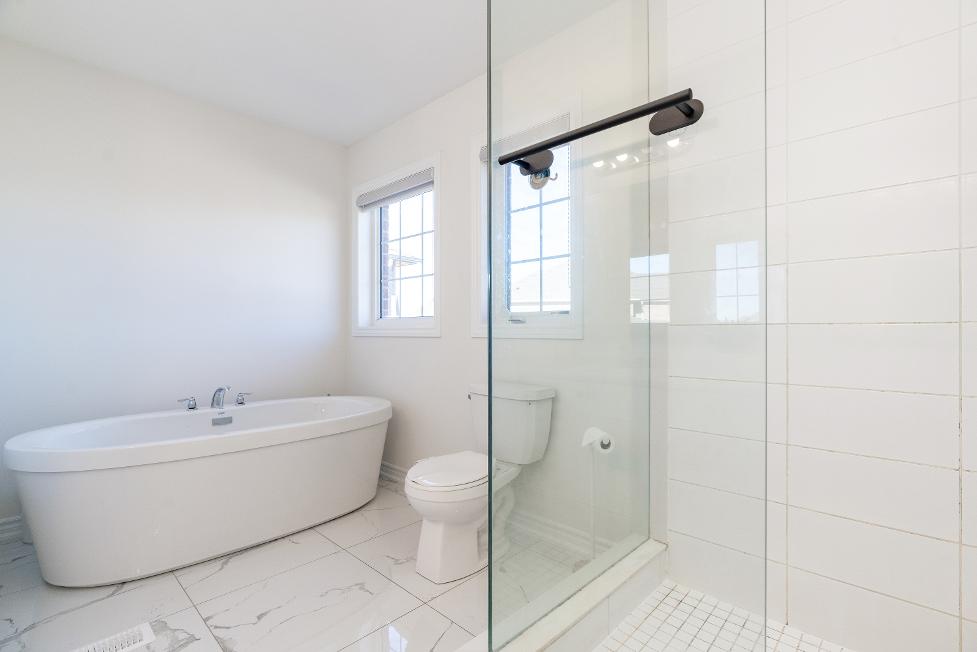

A Bedroom
12'1" x 10'0" B
- Carpet flooring
- Perfect fora full-sized bed
- Well-sized dualdoorcloset
- Sun-filled window
- Neutralpaint tone
11'2" x 11'1"
- Carpet flooring
- Sizeable design
- Reach-in closet forclothing organization and storage
- Expansivewindowcreating a sun-filled ambiance
C Bedroom
11'1" x 11'0"
- Carpet flooring
- Potentialto convert to a hobby space orutilizeasa guest bedroom
- Singledoorcloset
- Luminousfront-facing window
D
Bathroom 5-piece
- Ceramic tile flooring
- Dualsinkvanity
- Combined bathtub and shower forthe best of both worlds
- Oversized windowfora refreshing airflow
- Neutralfinishes

*virtually staged

*virtually staged



- 2-storeyhomefinished with a brickexterior
- Attached two-cargarage accompanied bya drivewaywith parking forsixadditionalvehicles
- Outside,you'llfind ample greenspacewith an opportunityto createyourdream outdooroasis
- Located ina quiet area close to StonemanorWoodsPark,Snow
ValleySkiResort,Vespra HillsGolf Club,and easyaccessto Highway 400 foran easycommute
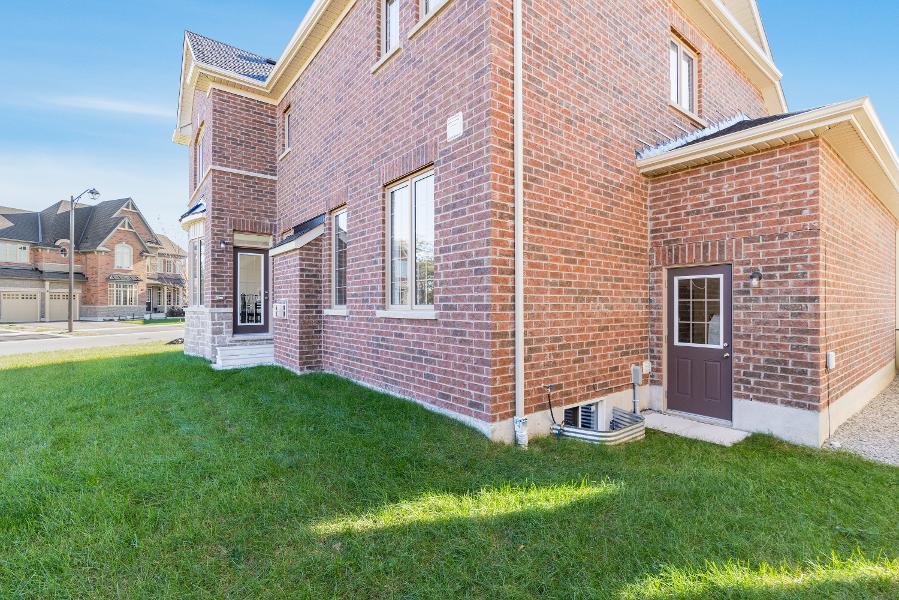




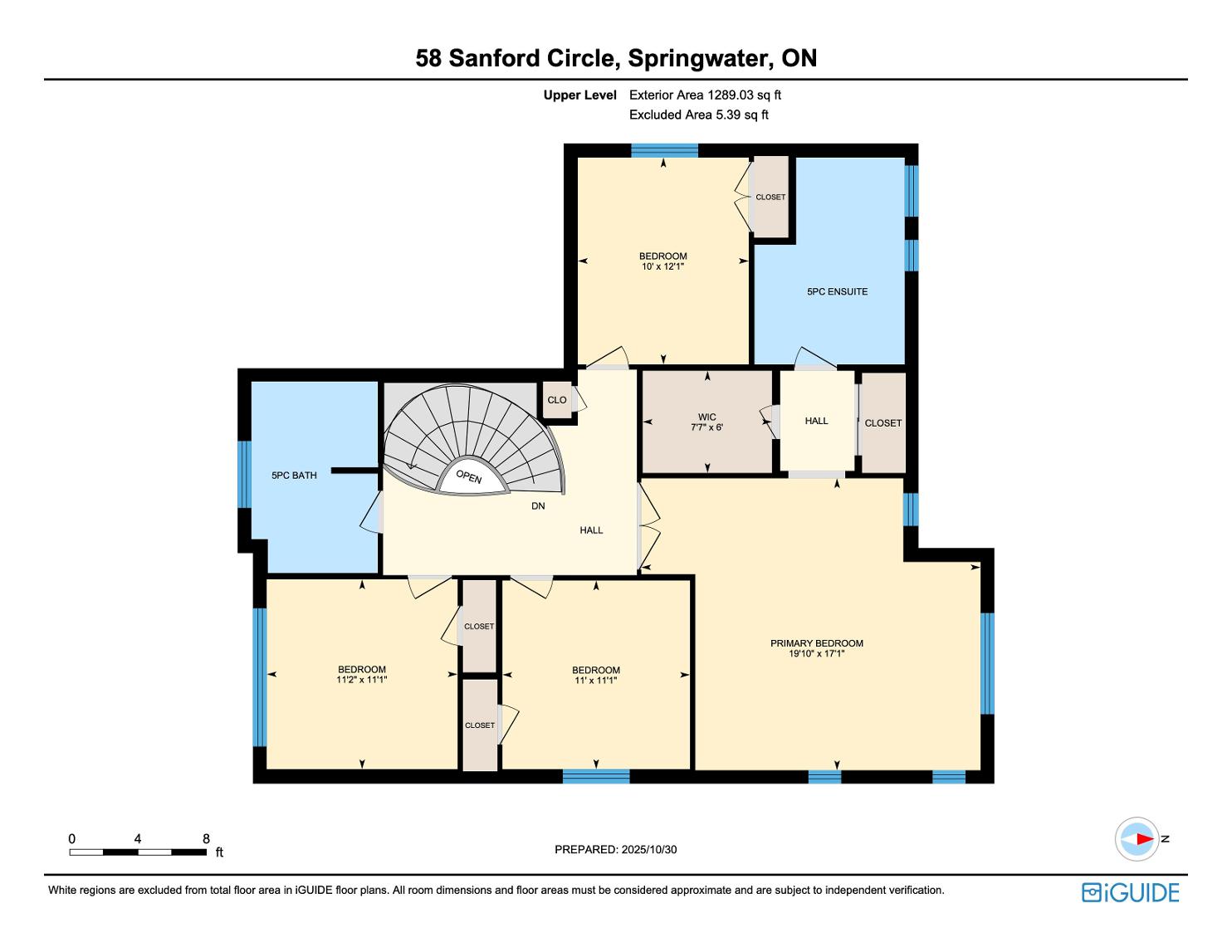
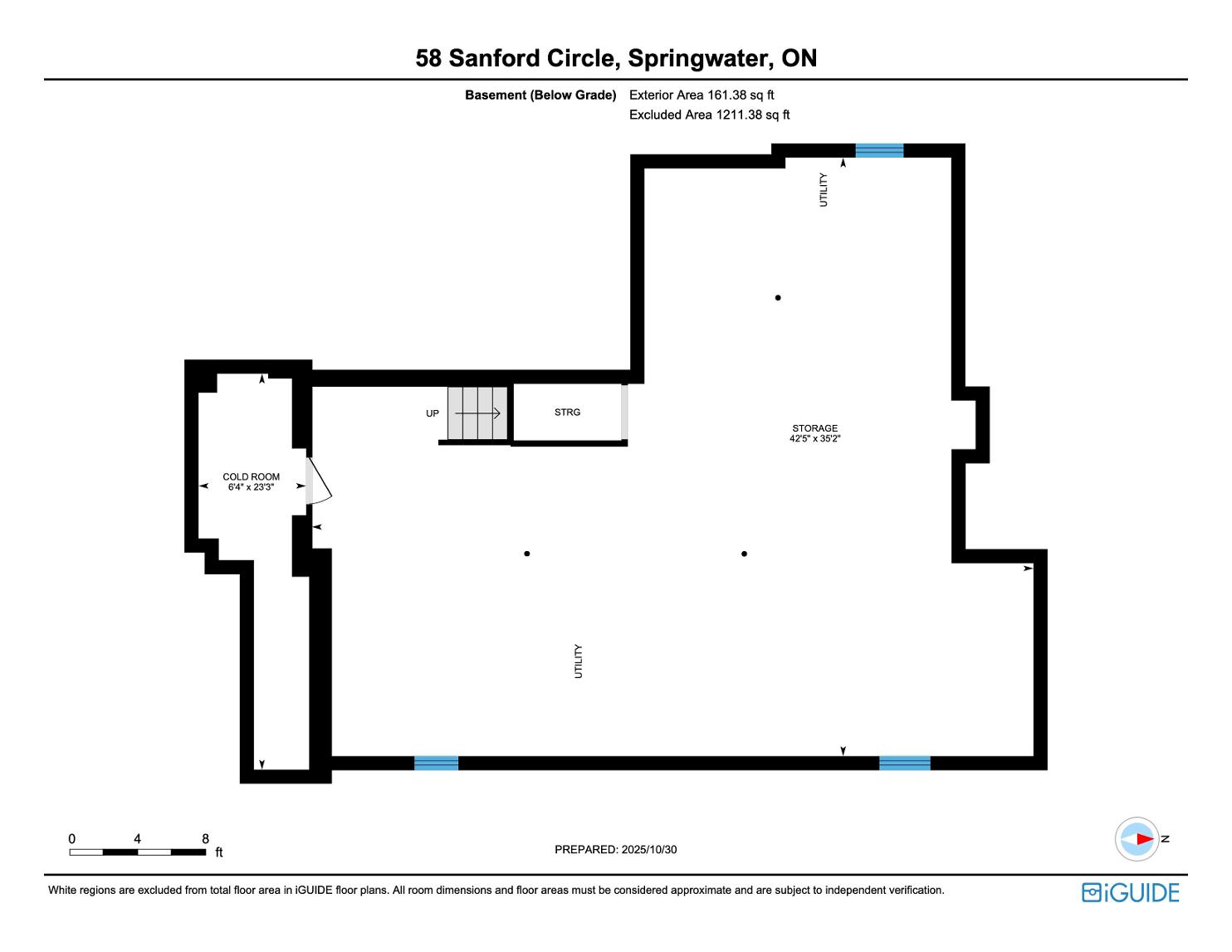
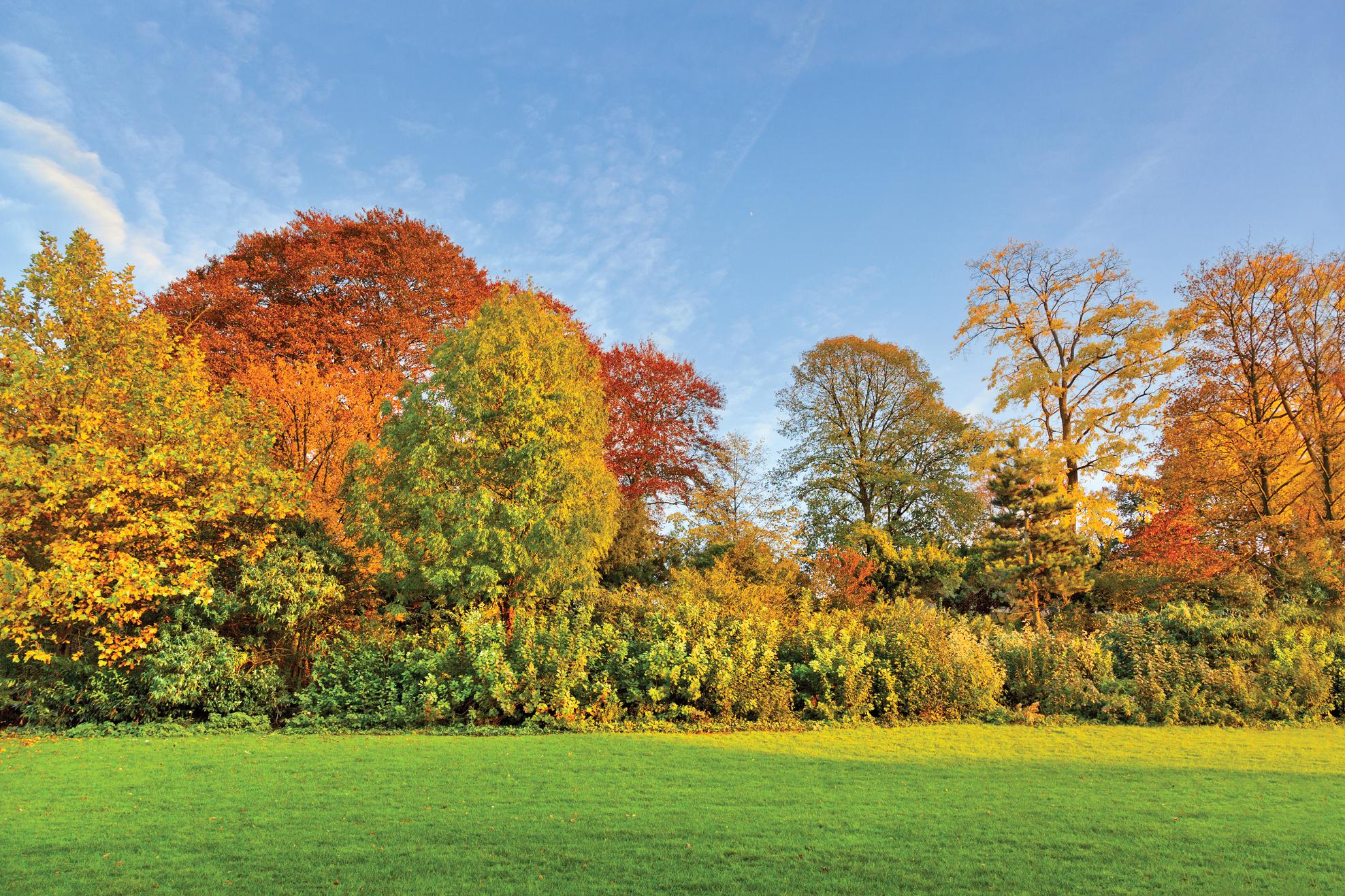

"Springwater isa vibrant communitywith small town charm, friendlyneighboursand an abundance of outdoor recreational activities
Itsclose proximityto area highwaysand big cityamenitiesmake it the ideal place to raise a familyand call home."
? Mayor Bill
ELEMENTARY SCHOOLS
The Good Shepherd C S Portage View PS
SECONDARY SCHOOLS
St. Joseph's C.H.S.
Barrie North C I
FRENCH
ELEMENTARYSCHOOLS
Frère André
INDEPENDENT
ELEMENTARYSCHOOLS
Barrie Montessori

Snow Valley Ski Resort, 2632 Vespra Valley Rd, Minesing
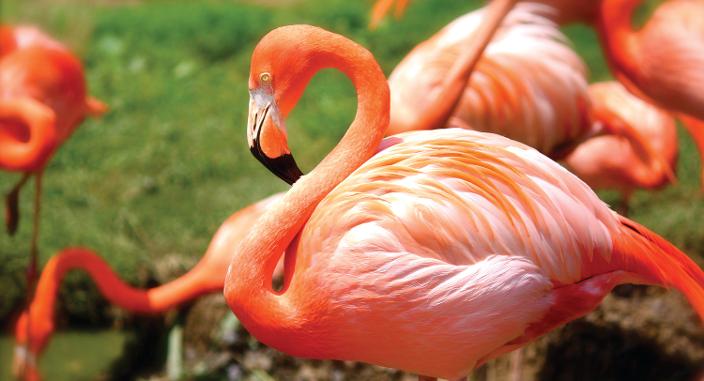
Elmvale Zoo, 14191 Simcoe County Rd 27, Phelpston

Georgian Mall, 509 Bayfield St, N.
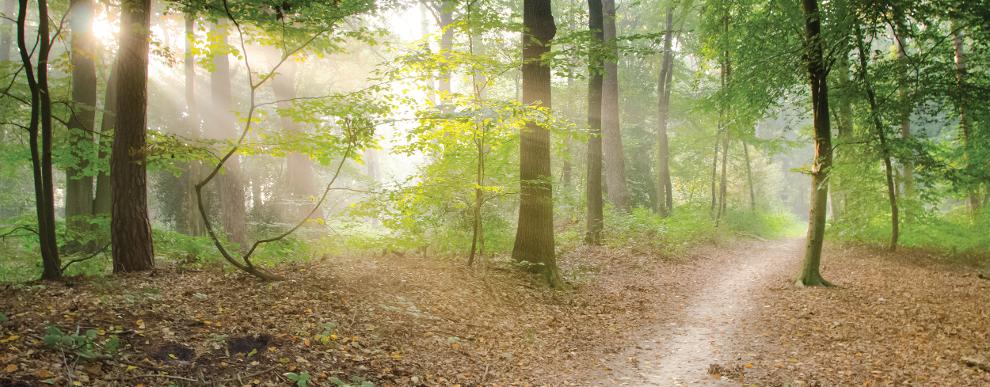
Barrie KOA Holiday, 3138 Penetanguishene Rd, Springwater

Professional, Loving, Local Realtors®
Your Realtor®goesfull out for you®

Your home sellsfaster and for more with our proven system.

We guarantee your best real estate experience or you can cancel your agreement with usat no cost to you
Your propertywill be expertly marketed and strategically priced bya professional, loving,local FarisTeam Realtor®to achieve the highest possible value for you.
We are one of Canada's premier Real Estate teams and stand stronglybehind our slogan, full out for you®.You will have an entire team working to deliver the best resultsfor you!

When you work with Faris Team, you become a client for life We love to celebrate with you byhosting manyfun client eventsand special giveaways.


A significant part of Faris Team's mission is to go full out®for community, where every member of our team is committed to giving back In fact, $100 from each purchase or sale goes directly to the following local charity partners:
Alliston
Stevenson Memorial Hospital
Barrie
Barrie Food Bank
Collingwood
Collingwood General & Marine Hospital
Midland
Georgian Bay General Hospital
Foundation
Newmarket
Newmarket Food Pantry
Orillia
The Lighthouse Community Services & Supportive Housing

#1 Team in Simcoe County Unit and Volume Sales 2015-Present
#1 Team on Barrie and District Association of Realtors Board (BDAR) Unit and Volume Sales 2015-Present
#1 Team on Toronto Regional Real Estate Board (TRREB) Unit Sales 2015-Present
#1 Team on Information Technology Systems Ontario (ITSO) Member Boards Unit and Volume Sales 2015-Present
#1 Team in Canada within Royal LePage Unit and Volume Sales 2015-2019
