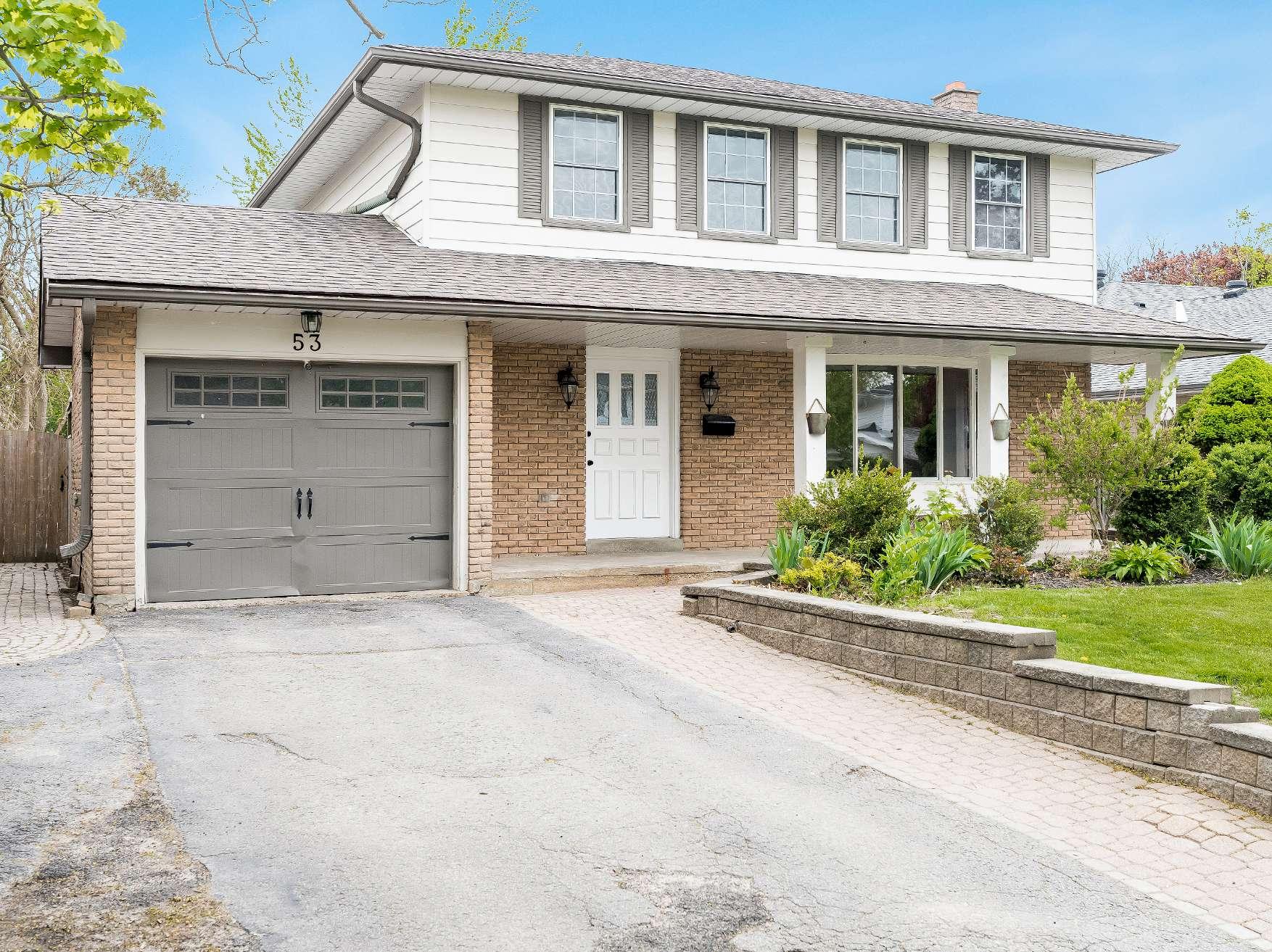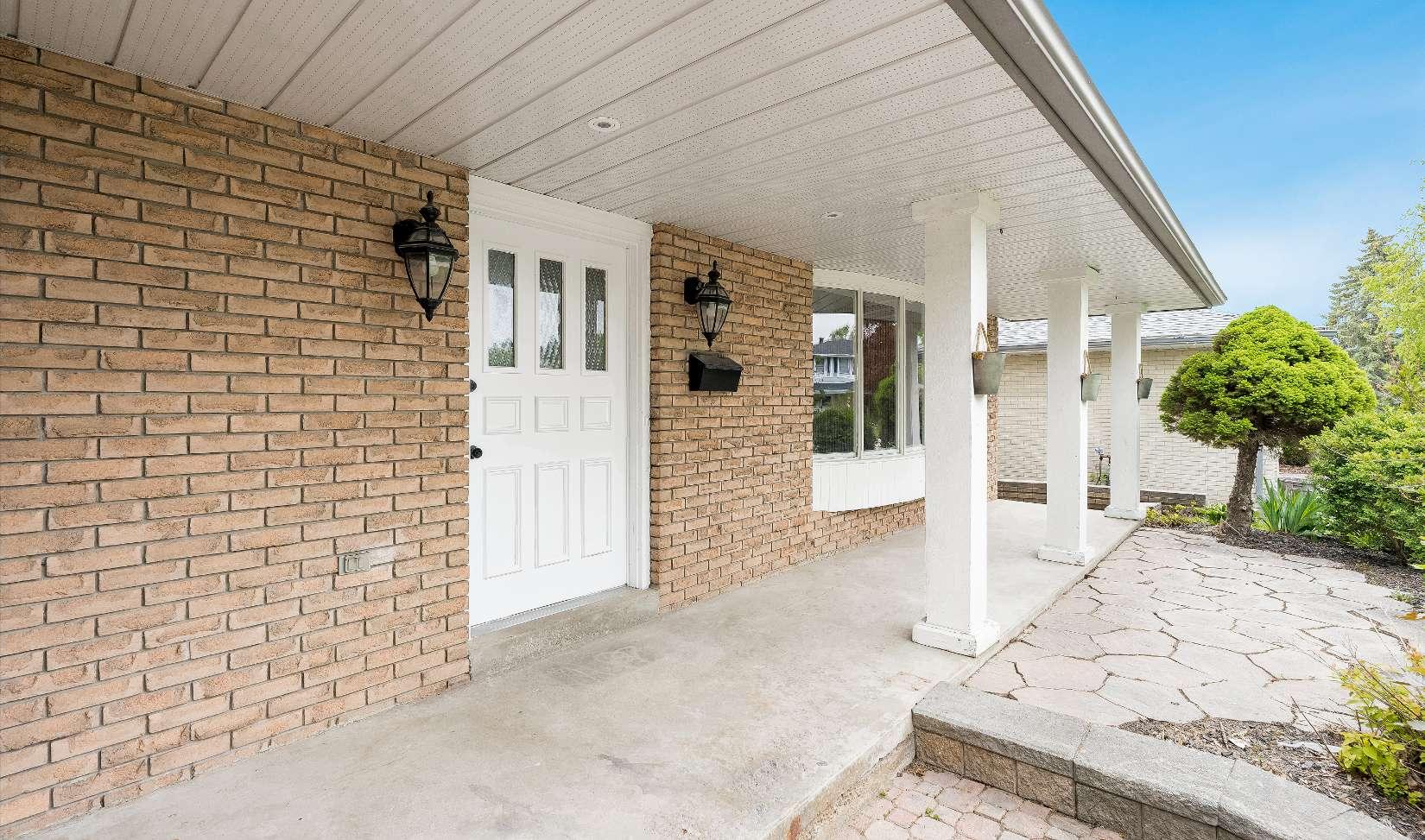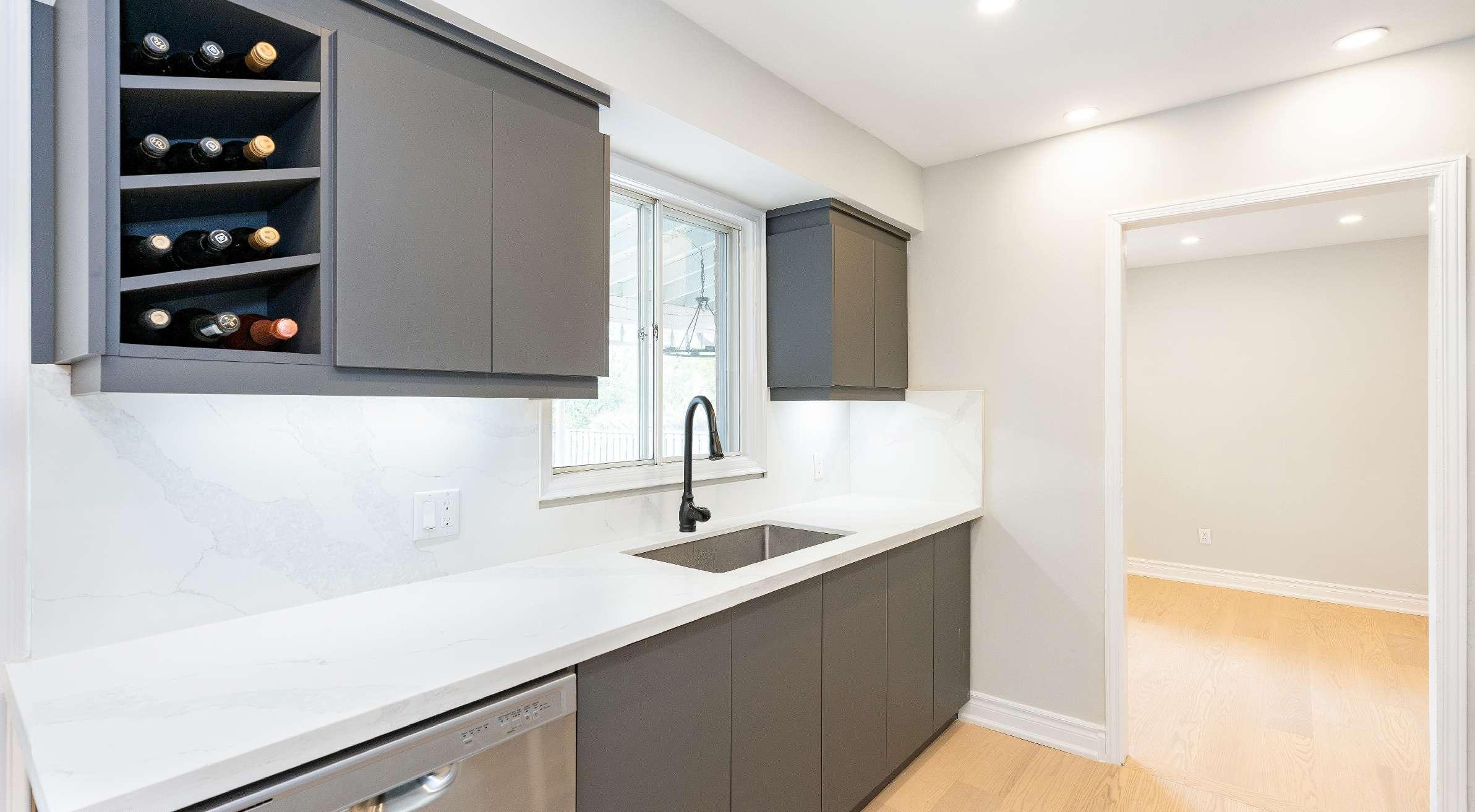
53 VARDEN AVENUE
FullyRenovated from Top-to-Bottom with a Backyard Retreat Barrie






FullyRenovated from Top-to-Bottom with a Backyard Retreat Barrie




1
Beautifullyrenovated 4+1 bedroom detached home nestled inBarrie?ssought-after East-end neighbourhood in an unbeatable location
2 3
Step insideto stunning newhardwood floorsunderfoot,a brand newstaircase,and modern recessed lighting adding warmth and elegancethroughout
On the main levelyou'llfind the fullyupdated kitchen boasting sleekflat-panel cabinetsand stonecountertops,fresh paint,newdoorstrim,and upgraded plugs and switchescreating a seamlessand contemporaryspace,alongsideallthe bathroomsfullygutted and upgraded fora luxurioustouch
4 5
Newlyfinished basement featuring a stylish 3-piecebathroom,newflooring,and beautifulaccent wallsthat add characterand charm
Privatefullyfenced backyard oasiscompletewith a sparkling poolperfect forsummer entertaining and relaxing weekends,just minutesfrom LakeSimcoe,Highway400, public transit,schools,parks,vibrant shopping,and dining options

Eat- in Kitchen
- Newhardwood flooring
- Newlyrenovated
- Recessed lighting
- Sleekmodernflat panelcabinetry complemented byundermount lighting
- Stainless-steelappliances
- Accent wall
- Sizeable breakfast area
- Sliding glass-doorwalkout leading to the backdeckand pool 16'10" x 9'3"
- Stone countertopsenhanced bya matching backsplash




C
9'3"
- Newhardwood flooring
- Recessed lighting
- Convenientlylocated nearthe kitchen fora naturalflowwhile hosting
- Large windowoverlooking the backyard and flooding the room in warm sunlight
13'4"
- Newhardwood flooring
- Recessed lighting
- Beautifulbaywindowframing viewsof the front yard
- Eye-catching accent wall
- Open and spaciousdesign easily accommodating variouslayouts
2-piece *virtually staged
- Ceramic tile flooring
- Updated
- Well-placed foreverydayusage
- Modern vanitywith contrasting blackhardware



*virtually staged


14'0" x 10'1"
- Newhardwood flooring
- Recessed lighting
- Generouslayout with room to comfortablyfit a king-sized bed
- Dualdoorcloset
- Two bedsidewindows creating a luminoussetting
11'0" x 10'0"
- Newhardwood flooring
- Sizeable layout
- Recessed lighting
- Reach-in closet
- Beside windowfiltering in soft naturallight
- Light paint tone
10'4" x 10'0"
- Newhardwood flooring
- Nicelysized
- Recessed lighting
- Reach-in closet
- Dualbedside windows overlooking the front yard
10'4" x 9'8"
- Newhardwood flooring
- Well-sized layout
- Reach-in closet
- Bright window
- Currentlybeing used as an efficient homeoffice
4-piece
- Ceramic tile flooring
- Modern vanityadorned byblackhardwareand soft greycabinetry
- Combined bathtub and showeradorned bya built-in nicheand sliding glassdoor
- Window



*virtually staged


Recreation Room 24'6" x 13'1" B Bedroom
- Newhardwood flooring
- Recessed lighting
- Wood-burning fireplaceproviding extra warmth forthe coolermonths
- Well-sized window
- Storage closet
x
- Newhardwood flooring
- Recessed lighting
- Multi-purpose space with the opportunityto useasa hobbyroom ordedicated workout area
- Ensuiteprivilege
- Ceramic tile flooring
- Newlyadded
- Recessed lighting
- Chic vanity
- Standaloneshowerfinished with a sliding glass-door




- Fullyrenovated 2-storeyhome complete with a brickand an aluminum siding exterior
- Attached single-cargarage alongside a double-widedriveway providing parking forup to three
vehiclestotal
- Fullyfenced backyard showcasing a refreshing inground poolforhot summerdays,a covered backdeck, and patio spacefordining outdoors orrelaxing underthe sun
- Centrallyplaced momentsto parks, in-town amenities,dining options, public transit routes,and onlya short drive to the shoresof LakeSimcoe









"The Cityof Barrie continuesto be a prosperous City, with smart growth, economic opportunities and exceptional qualityof life With an expanded public waterfront,residentsand visitorsenjoy Barrie?sbreathtaking views, walking trails, parks and playgrounds, marina and manyspecial eventsand festivals.Experience our historic downtown core with itsshops, restaurants,rich history, and the centre of our vibrant artsand culture cornerstones.The Cityof Barrie isa four-season destination offering year round entertainment, recreation and lifestyle; we welcome you to our City." ? Mayor Jeff Lehman
ELEMENTARY SCHOOLS
St Monica's C S
Johnson Street P.S.
SECONDARY SCHOOLS
St Joseph's C H S
Eastview SS
FRENCH
ELEMENTARYSCHOOLS
Frère André
INDEPENDENT
ELEMENTARYSCHOOLS
Sevenoaks Academy



Centennial Beach, 65 Lakeshore Dr
Johnson's Beach, 2 Johnson St

Georgian Mall, 509 Bayfield St, N





Professional, Loving, Local Realtors®
Your Realtor®goesfull out for you®

Your home sellsfaster and for more with our proven system.

We guarantee your best real estate experience or you can cancel your agreement with usat no cost to you
Your propertywill be expertly marketed and strategically priced bya professional, loving,local FarisTeam Realtor®to achieve the highest possible value for you.
We are one of Canada's premier Real Estate teams and stand stronglybehind our slogan, full out for you®.You will have an entire team working to deliver the best resultsfor you!

When you work with Faris Team, you become a client for life We love to celebrate with you byhosting manyfun client eventsand special giveaways.


A significant part of Faris Team's mission is to go full out®for community, where every member of our team is committed to giving back In fact, $100 from each purchase or sale goes directly to the following local charity partners:
Alliston
Stevenson Memorial Hospital
Barrie
Barrie Food Bank
Collingwood
Collingwood General & Marine Hospital
Midland
Georgian Bay General Hospital
Foundation
Newmarket
Newmarket Food Pantry
Orillia
The Lighthouse Community Services & Supportive Housing

#1 Team in Simcoe County Unit and Volume Sales 2015-Present
#1 Team on Barrie and District Association of Realtors Board (BDAR) Unit and Volume Sales 2015-Present
#1 Team on Toronto Regional Real Estate Board (TRREB) Unit Sales 2015-Present
#1 Team on Information Technology Systems Ontario (ITSO) Member Boards Unit and Volume Sales 2015-Present
#1 Team in Canada within Royal LePage Unit and Volume Sales 2015-2019
