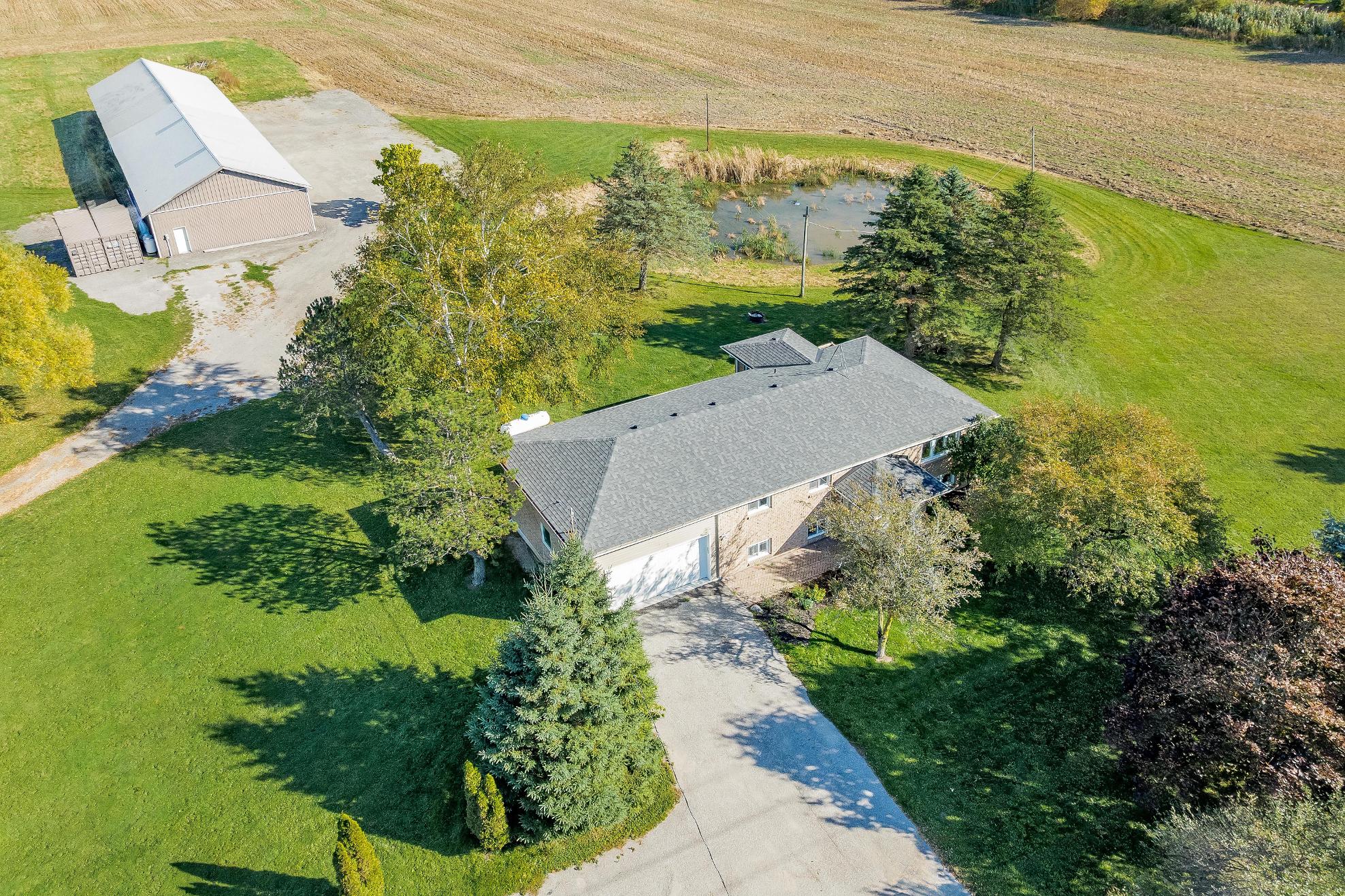
5349 6TH LINE
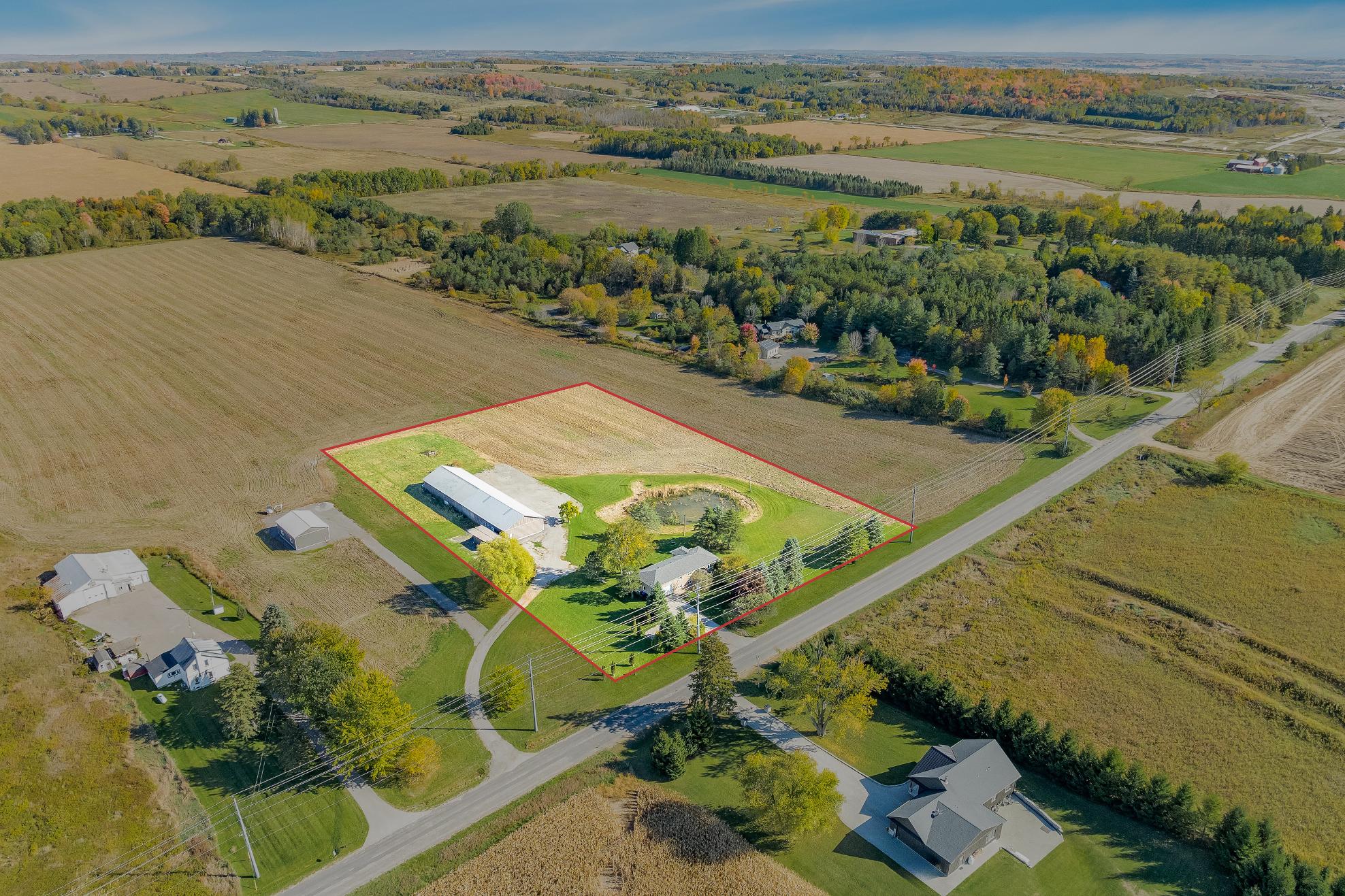

BEDROOMS: BATHROOMS:
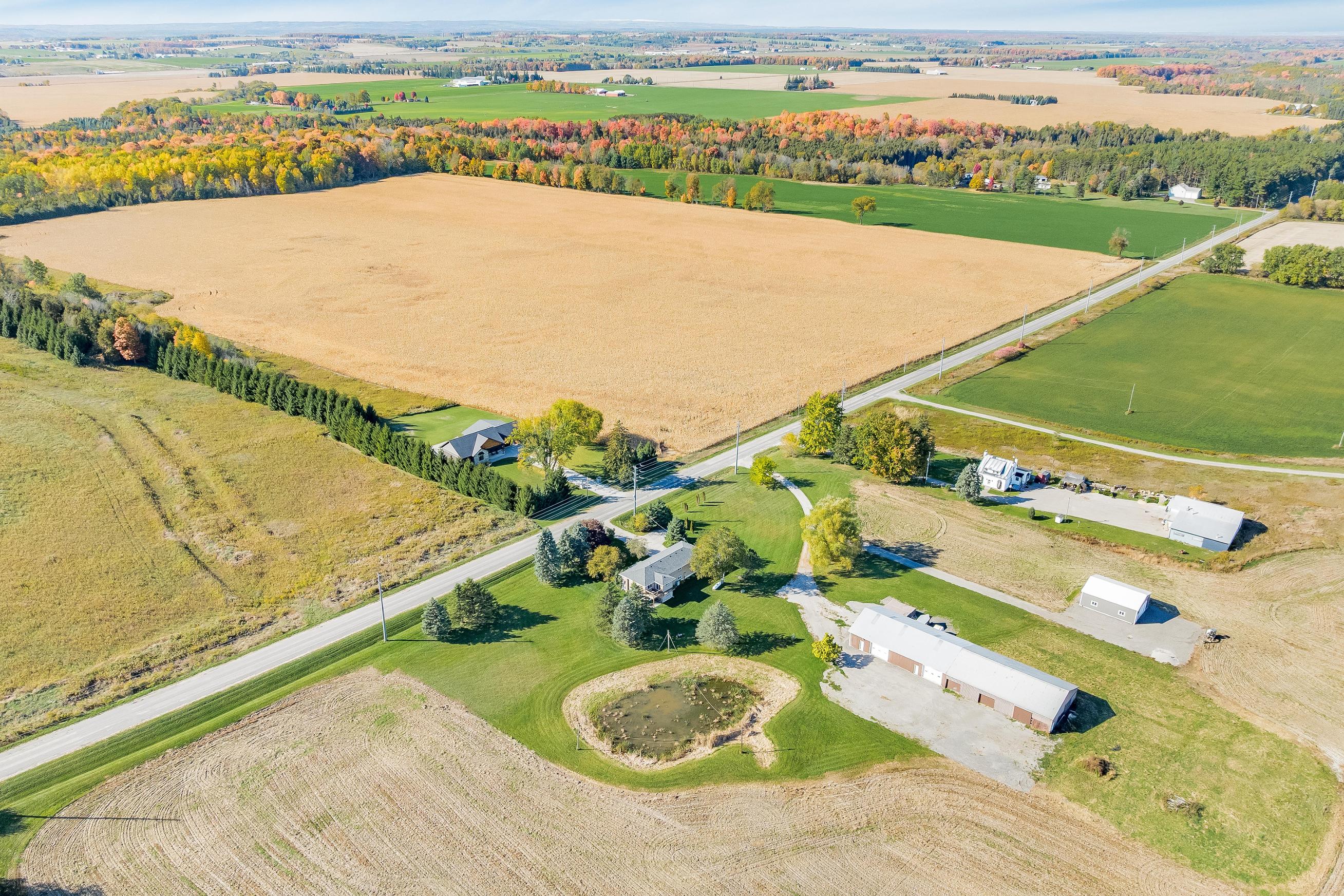



5349 6TH LINE


BEDROOMS: BATHROOMS:


1
Experiencepeacefulcountryliving on nearly4-acresjust outsideAlliston,featuring a tranquilpond and wide-open spacesperfect forrelaxing and enjoying nature
2
3
Aheated,hydro-equipped detached shop with fivestalls,three currentlyrented,offering great incomepotentialoran ideal setup foryourown businessventures
The bright and spacious3+1 bedroom bungalowshowcases an open layout with abundant naturallight and picturesque viewsof the property
4
5
The walkout basement providesincredible versatilitywith a full kitchen,bathroom,bedroom,and large above-gradewindows, idealforan in-lawsuiteoradditionalrentalincome
Zoned agricultural,thispropertyopensthe doorto endless possibilities,from hobbyfarming to investment opportunities,all just minutesfrom Alliston,Cookstown,and majorhighways

Eat- in Kitchen
18'10" x 9'3"
- Ceramic tile flooring
- Crisp whitecabinetryfinished with black hardware and glass-fronted detailing
- Tiled backsplash
- Peninsula completewith a dualsinkand additionalcabinetry
- Plentyof space fora breakfast table
- Ceiling fanforadded comfort
- Well-sized window
- Neutralpaint toneaccompanied bya tiled detailing
- Included appliances
- Sliding glass-doorwalkout leading to the balcony,perfect forenjoying yourmorning coffee orsoaking up the sun


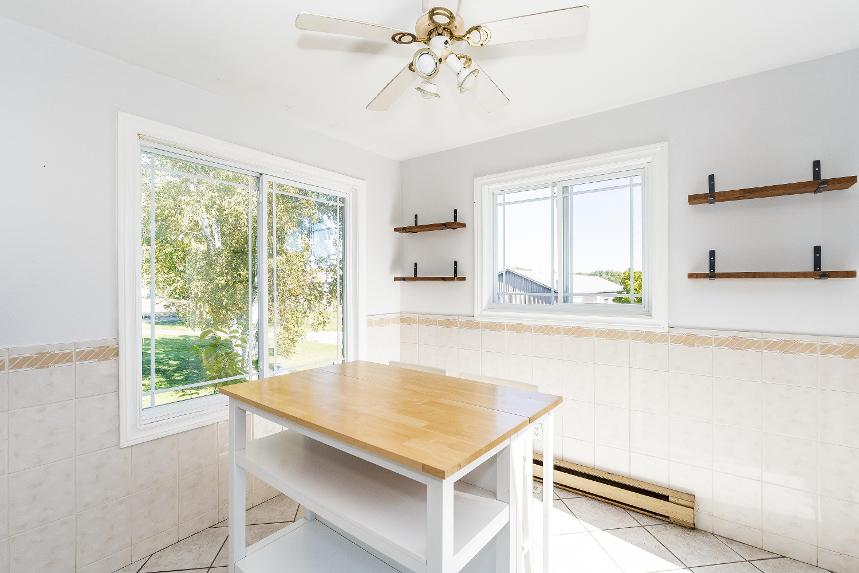
*virtually staged
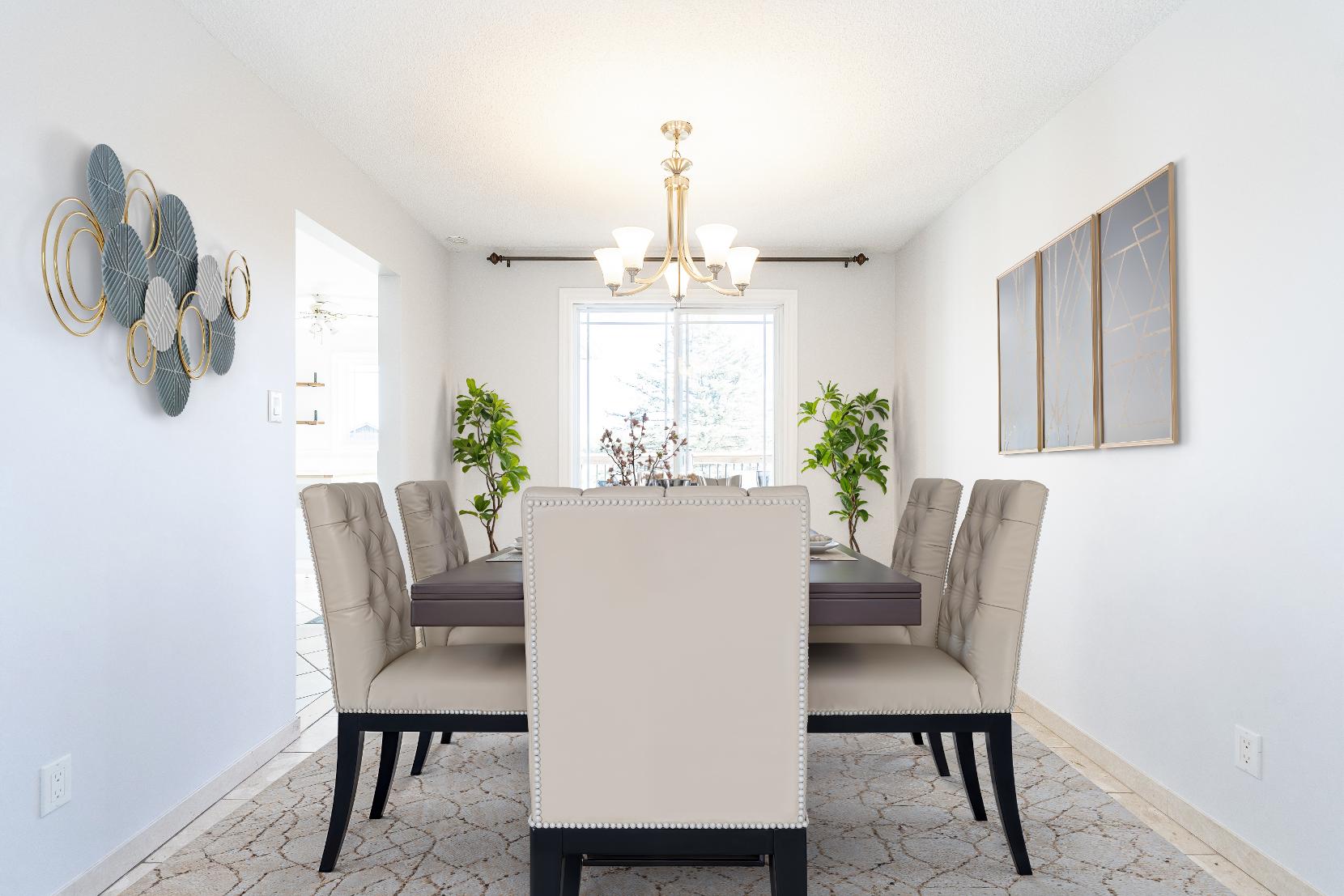
- Ceramic tile flooring
- Open to the living room
- Easilyaccommodatesa sizeable dining table,perfect forhosting special occasionswith loved ones
- Sun-filled windowoverlooking the balcony
B Living Room 16'6" x 12'1"
- Ceramic tile flooring
- Spaciouslayout allowing forvarious furniturearrangements
- Expansivewindowbathing the space in soft sunlight
- Versatilepaint tone




A Primary Bedroom
17'10" x 10'4" B
- Parquet flooring
- Idealfora king-sized bed and a dresser
- Closet completewith mirrored sliding doors
- Ceiling fan
- Sun-drenched window
- Accessto the semi-ensuite
Bedroom
12'1" x 9'11"
- Parquet flooring
- Perfect fora full-sized bed
- Windowwelcoming in warm sunlight
- Closet finished with a bi-fold door
- Ceiling fan
C Bedroom
9'10" x 8'8" D
- Nicelysized
- Opportunityto utilizeasan office ora hobbyspace
- Windowallowing forsunlight to spillthrough
- Ceiling fan
*virtually staged
Bathroom 5-piece
- Ceramic tile flooring
- Semi-ensuite
- Quartz-topped dualsinkvanity
- Combined bathtub and shower complemented bya tiled surround
- Recessed lighting
- Windowfora fresh breeze
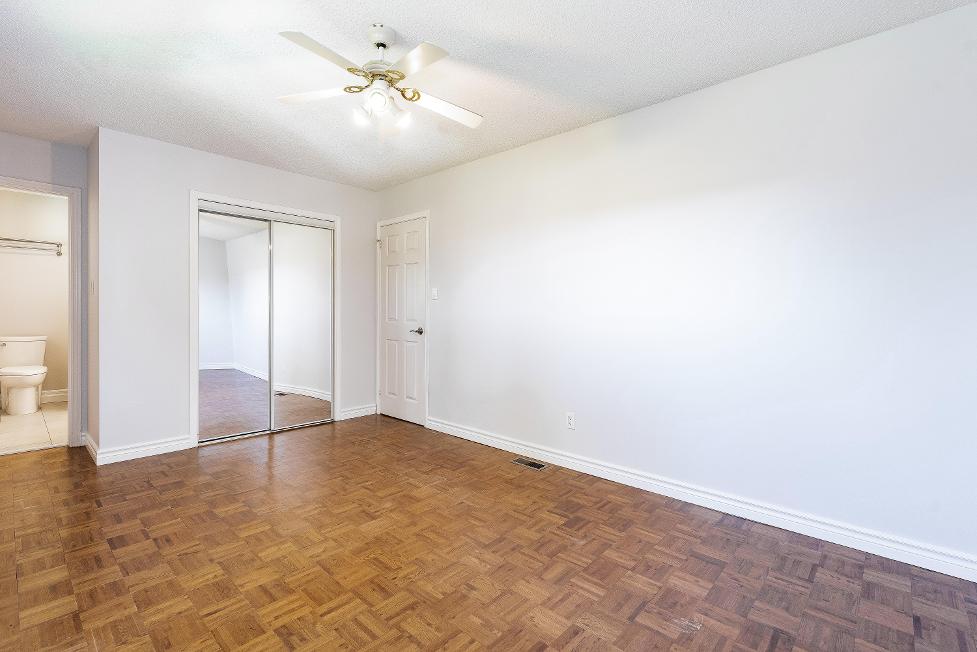
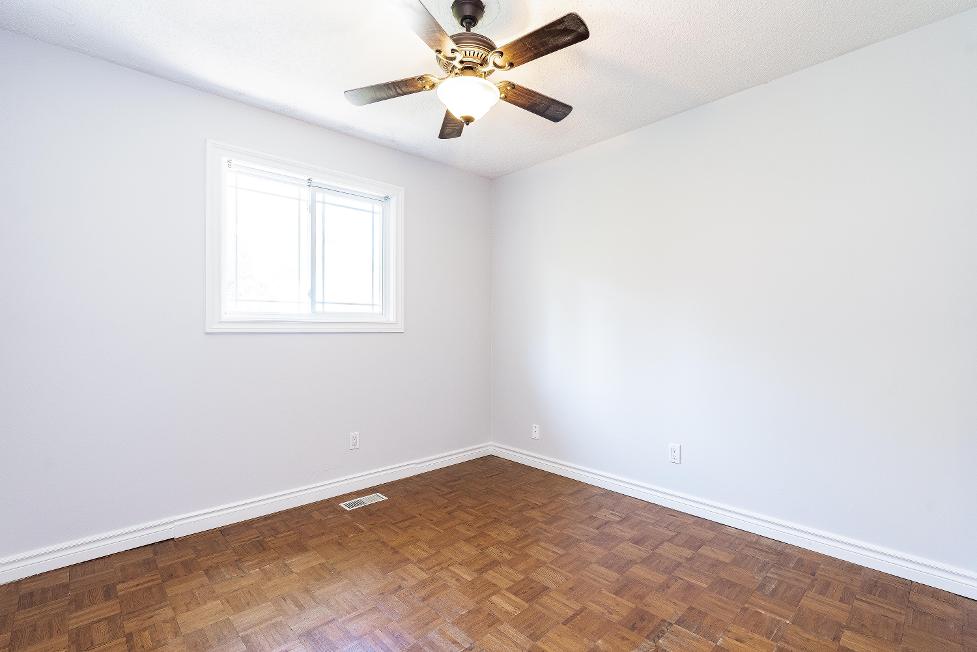
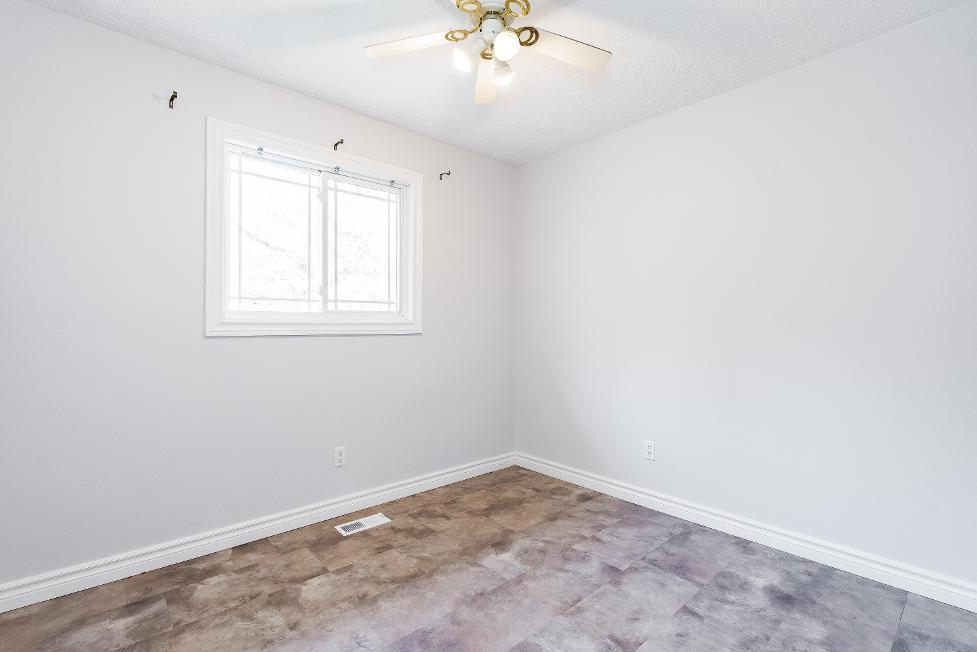

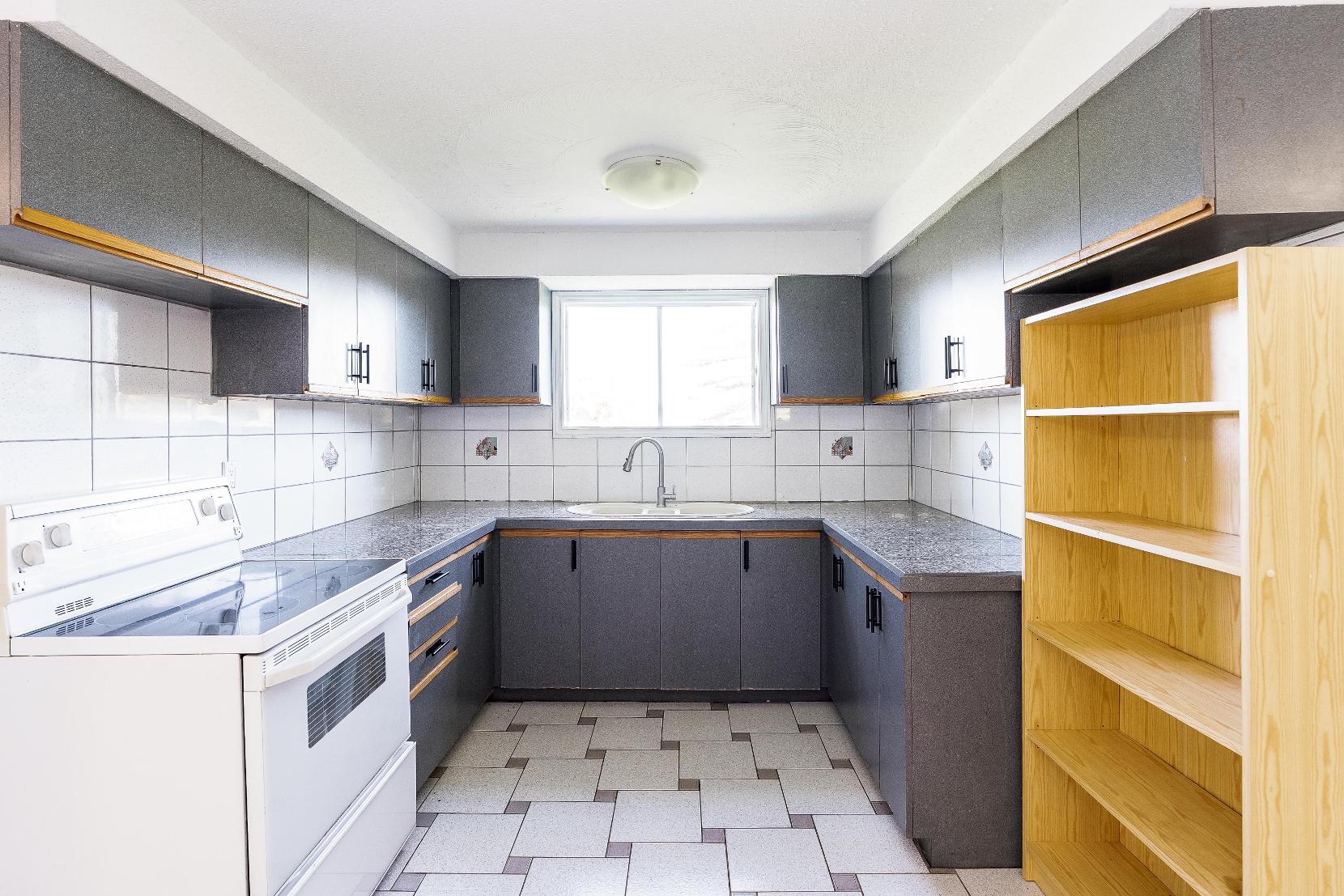
- Ceramic tile flooring
- Open to the recreation room
- Amplecabinetryand counterspace
- Dualsinkcomplete with a luminous over-the-sinkwindow
- Tiled backsplash
- Included appliances
- Perfect spaceforan in-lawsuiteora rental suiteforadditionalincome
- Ceramic tile and laminate flooring
- Oversized layout perfect fora a variety of uses
- Collection of windowsgracing the space in warm sunlight
- Elegant wainscoting throughout
- Gardendoorwalkout leading to thebackyard
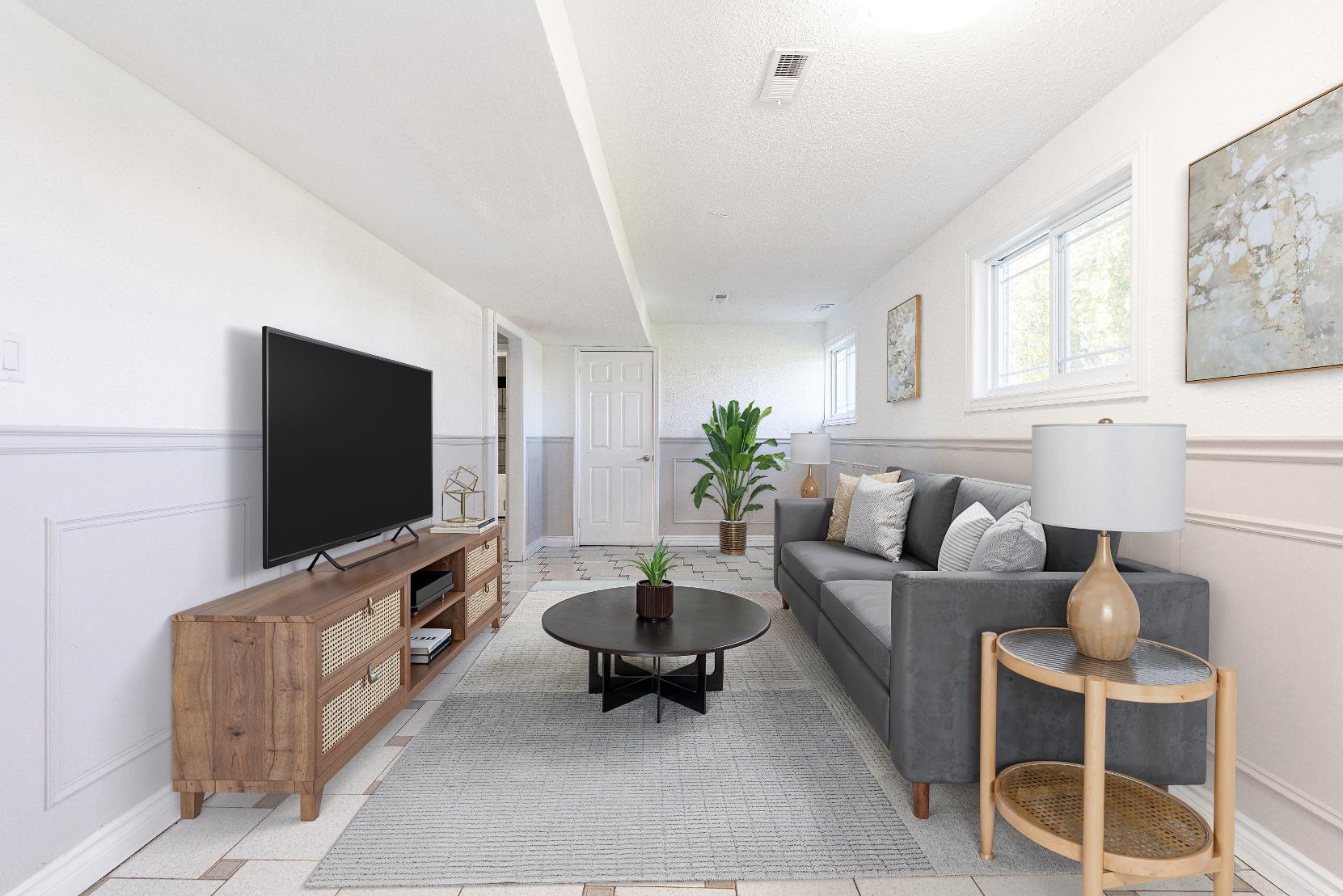
*virtually staged
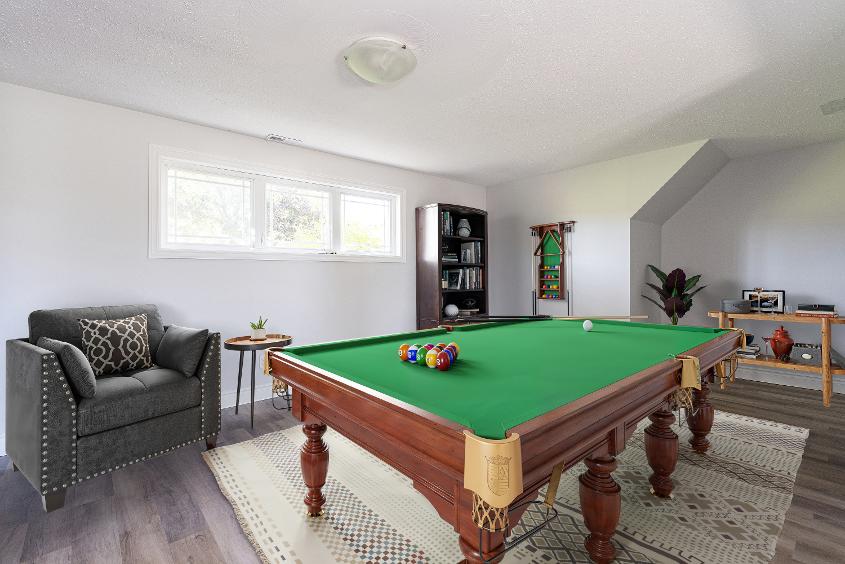
*virtually staged
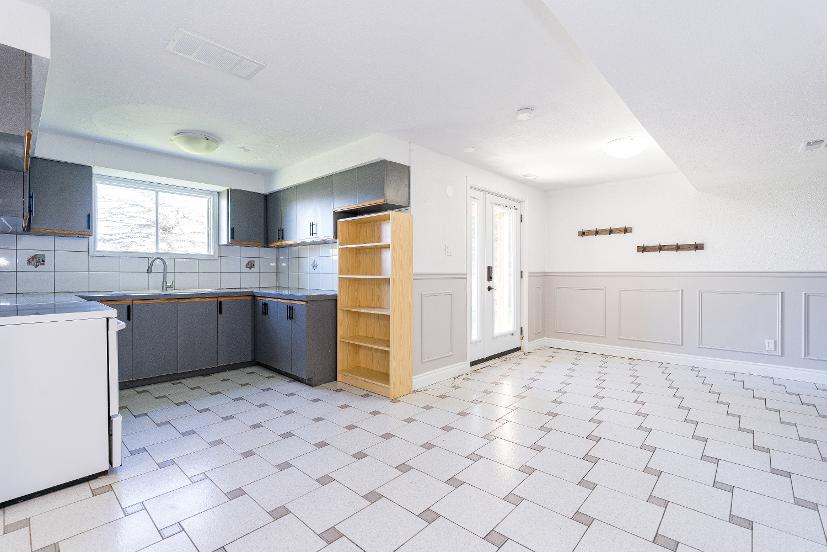
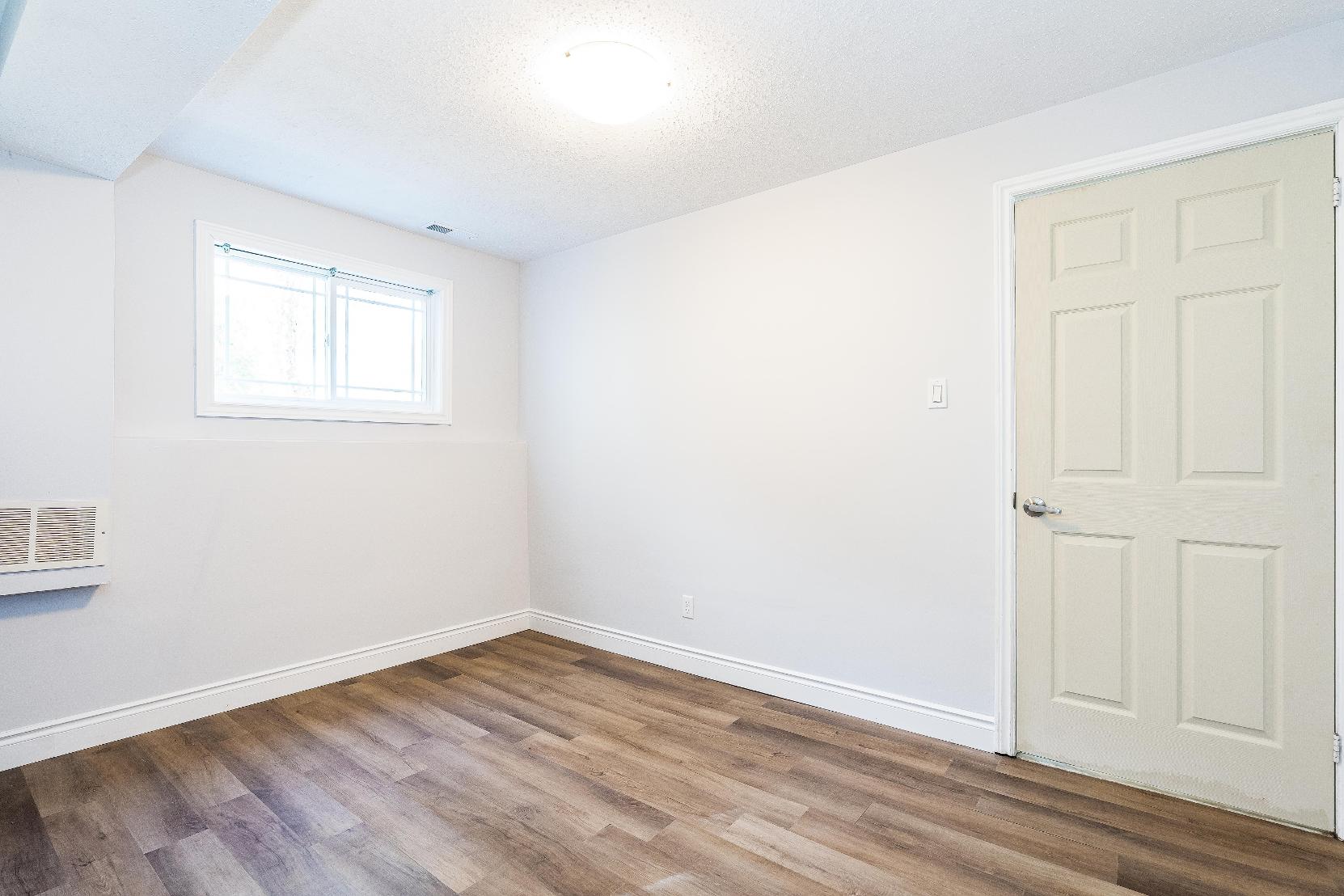
- Laminateflooring
- Suitable fora full-sized bed and a dresser
- Sun-filled window
- Neutralpaint tone
- Accessto a storage area
- Ceramic tile flooring
- Tile walls
- Pedestalsink
- Walk-in showercomplete with a tiled surround
- Neutralfinishes
- Ceramic tile flooring
- Laundrytub
- Front-loading washerand dryer
- Tiled walls
- Well-sized window
- Cabinetryforadded storage

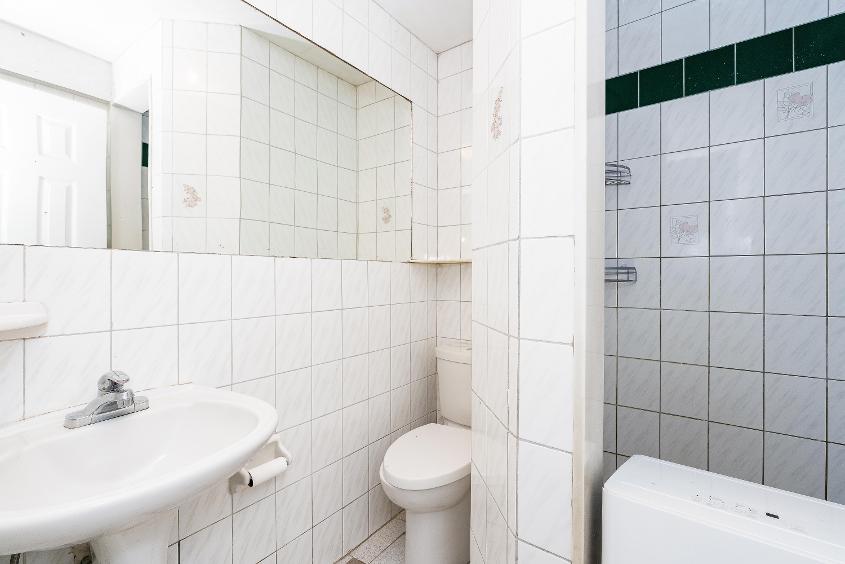


- Raised bungalowflaunting a brick and a vinylsiding exterior
- Attached two-cargarage
- Drivewaysuitable forsixvehicles
- Added benefit of a detached workshop with 5 stalls,radiant
propaneheating,a dug wellwith an iron blaster,a newpressure tank, and UVlighting
- Reshingled roof (2020)
- Retreat to the expansivebackyard showcasing a pond and an abundance of greenspaceforall yourrecreationalneeds
- Nestled in a ruralarea just a short drive to Barrie and Alliston to access everydayamenities,localschools, dining options,and much more
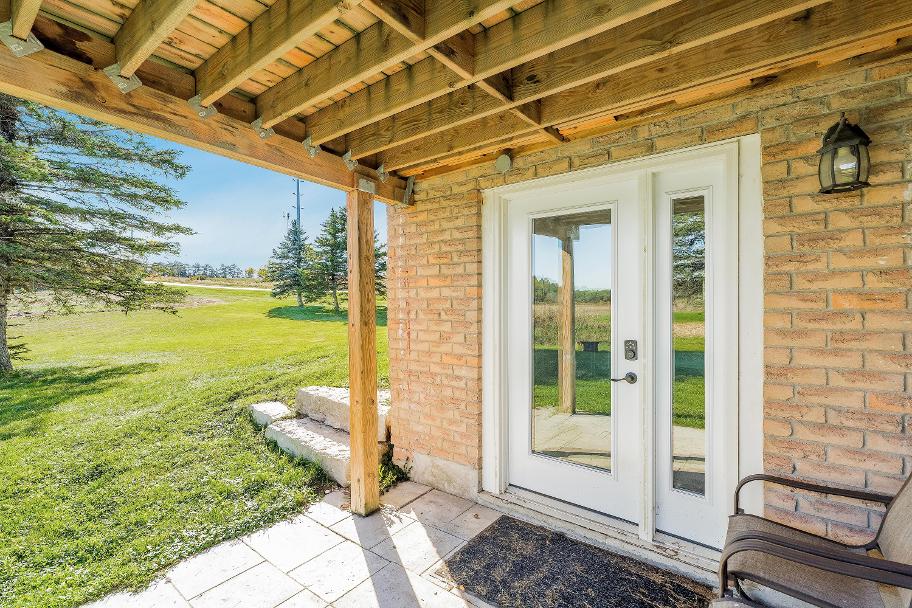




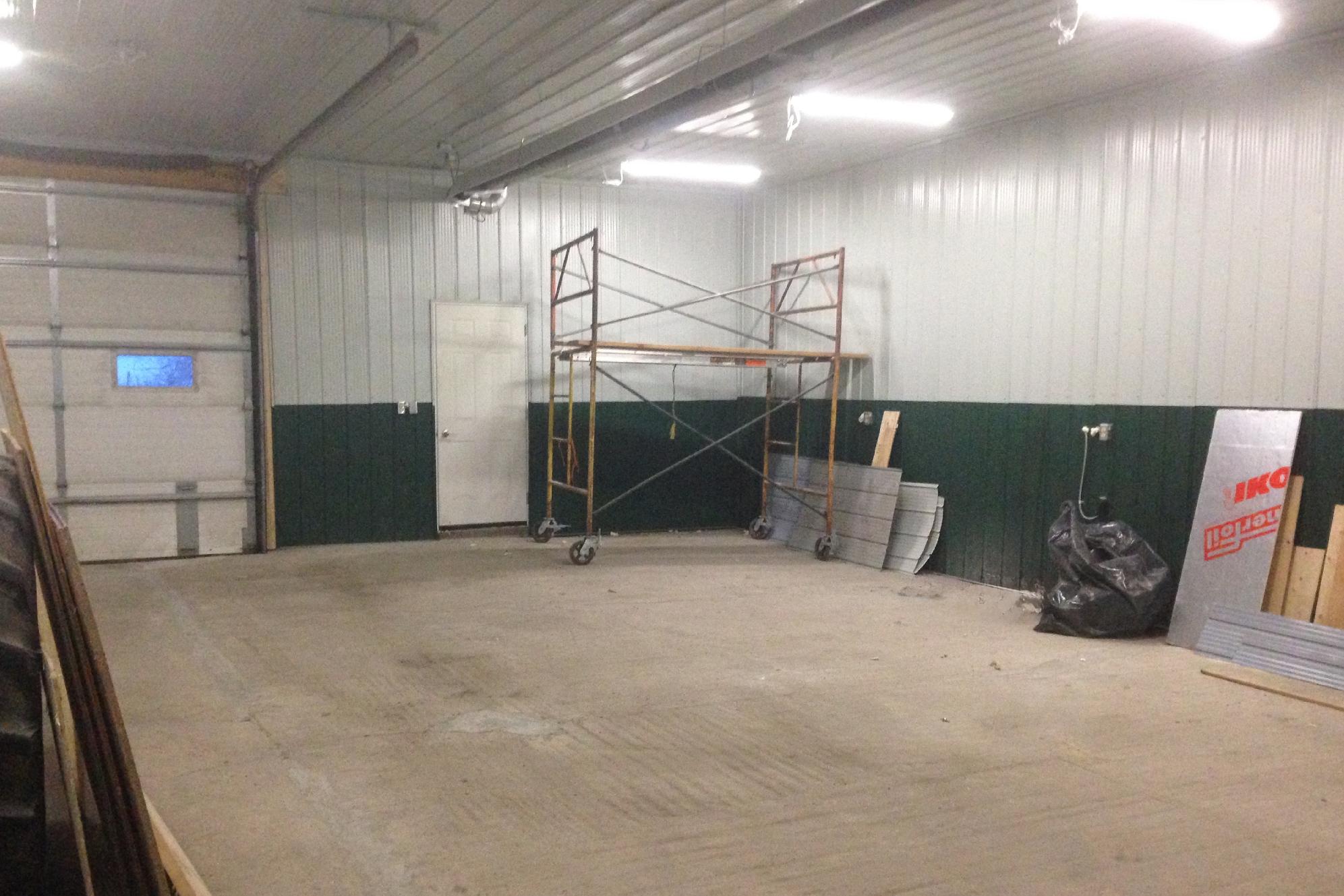

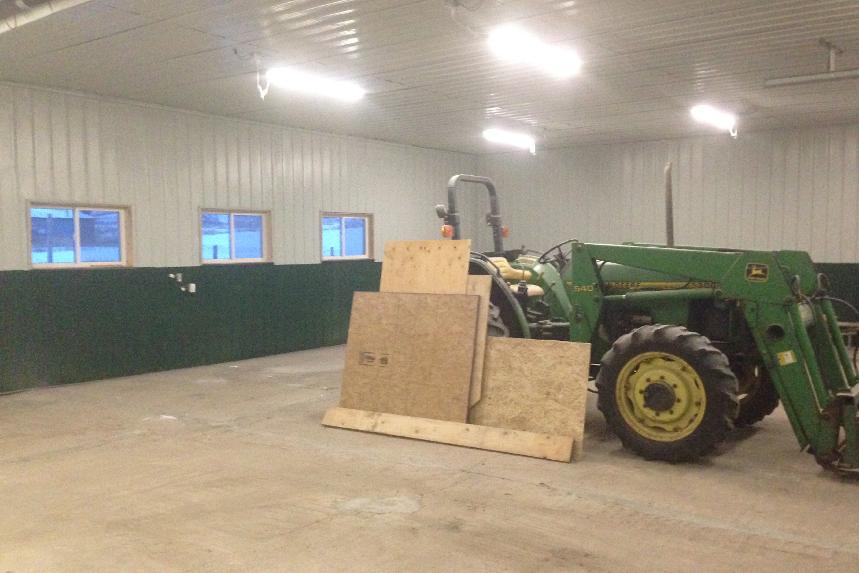
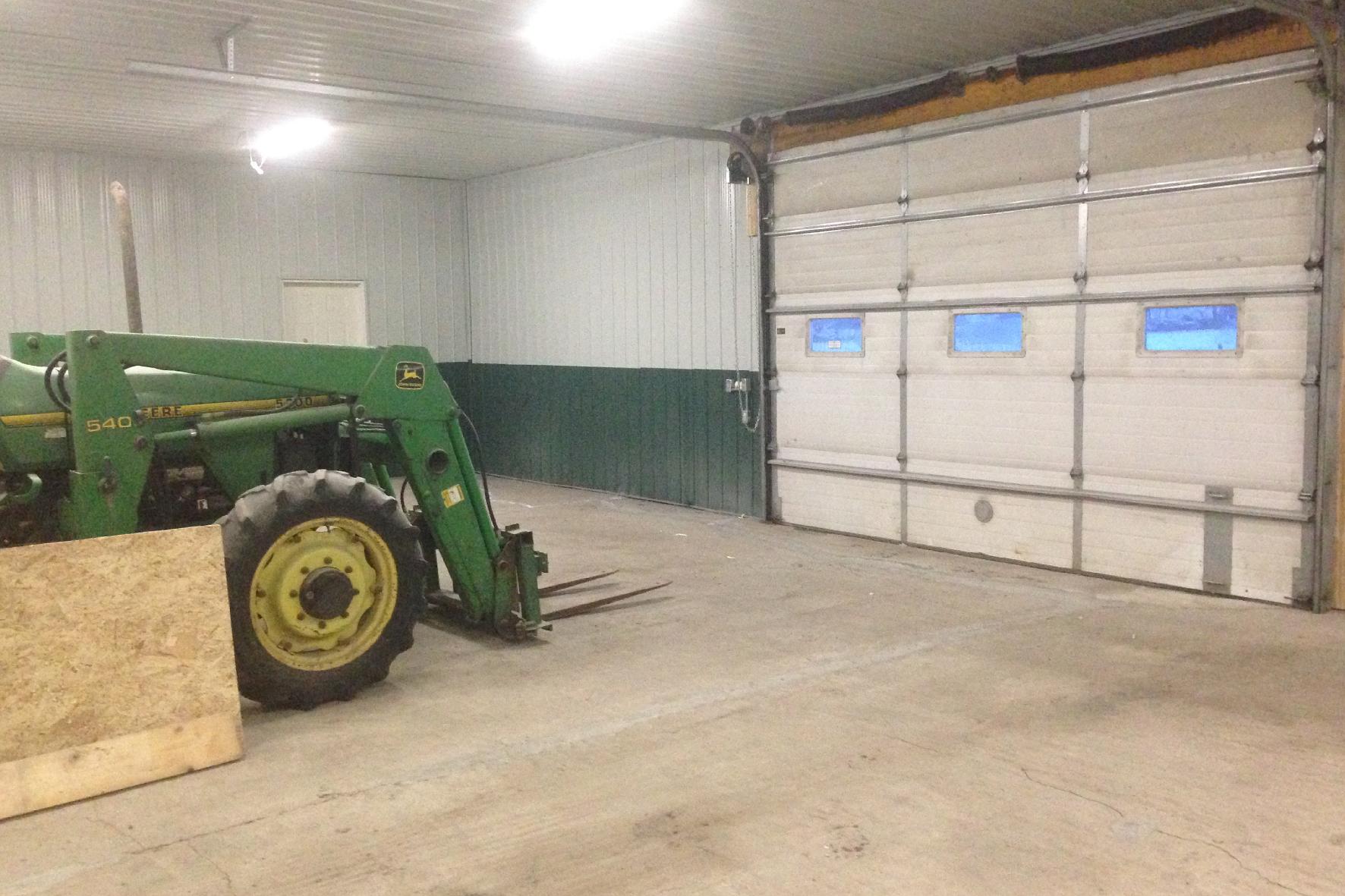
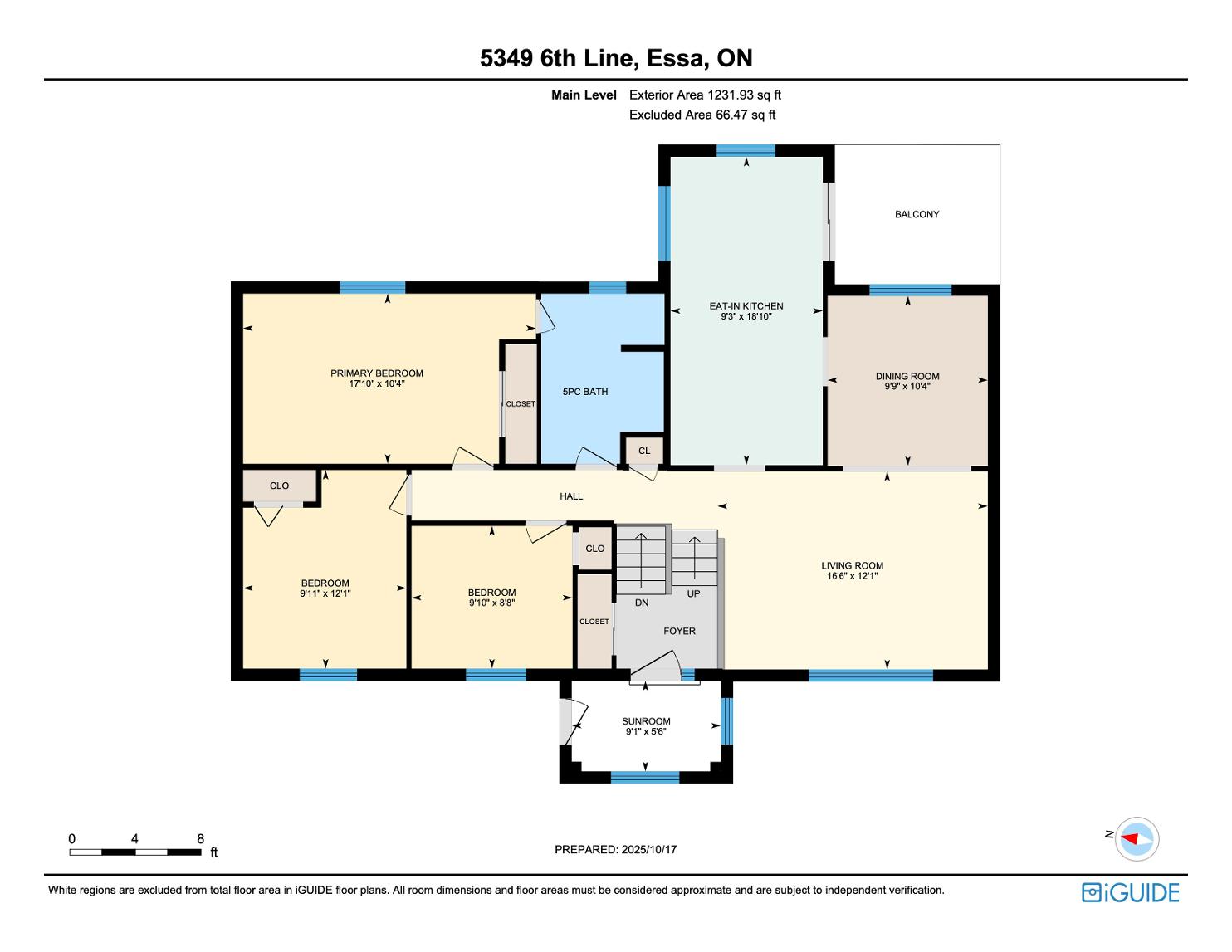
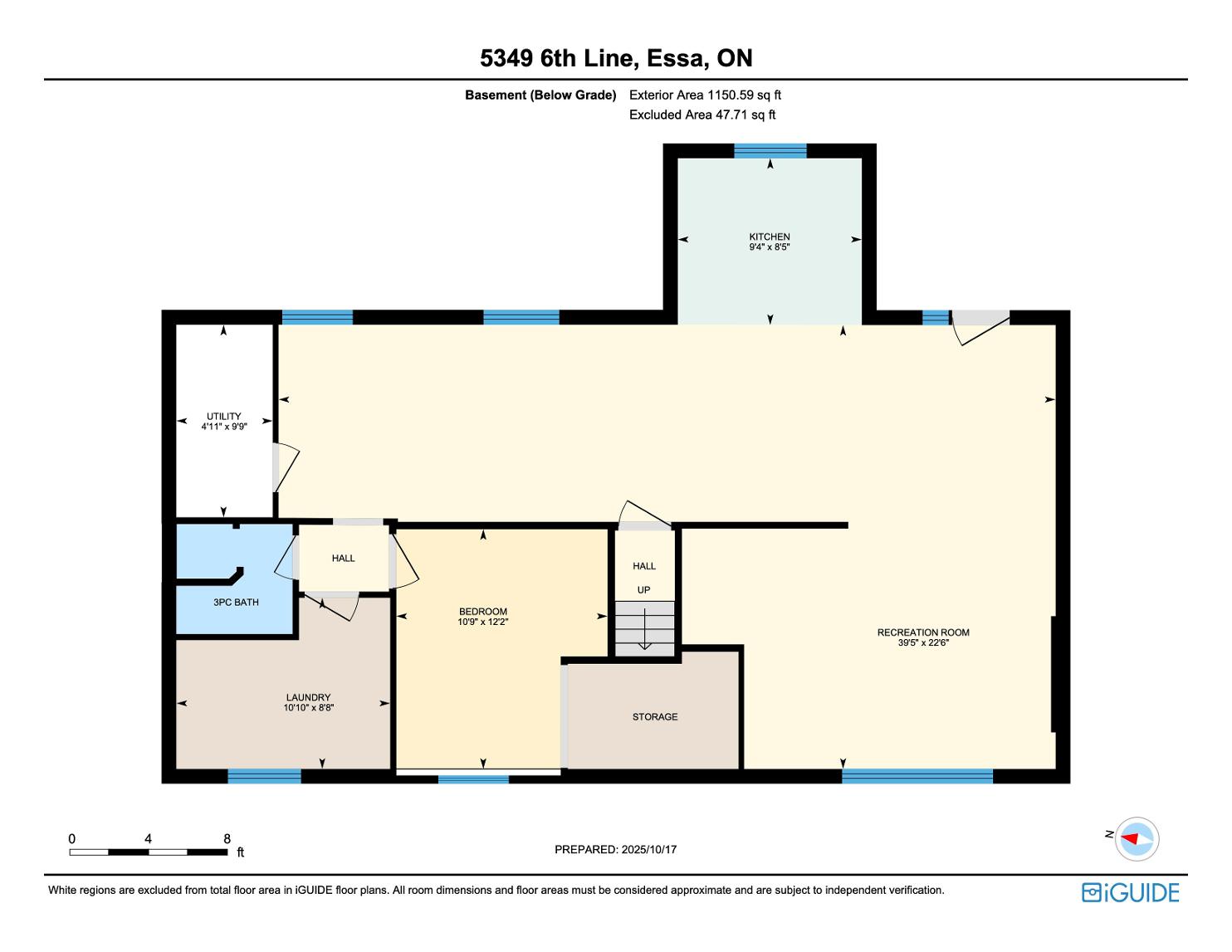


?Home to a varietyof farmable land, collectionsof subdivisions, and commercial opportunities,The Township of Essa offersa unique experience of a living with a growing cityfeel Residentsof Essa can be found enjoying the abundance of communityeventsand activities, while exploring the magnificent topographyyear-round.?
Population: 21,083
ELEMENTARY SCHOOLS
St. Cecilia C.S.
Cookstown P.S.
SECONDARY SCHOOLS
St Thomas Aquinas C SS
Banting Memorial H.S.
FRENCH
ELEMENTARYSCHOOLS
Marguerite-Bourgeois
INDEPENDENT
ELEMENTARYSCHOOLS
Alliston Community Christian School

TANGLECREEK, 4730 Side Rd 25, Thornton
THEWILDSAT CEDARVALLEYGOLFCOURSE, 8410 11th Line, Barrie

PINERIVERTRAIL, Mill St to Roth St, Angus

MINESING WETLANDS, 363 Mill St, Angus

DRYSDALE?STREEFARM, 6635 Simcoe County Rd 56, Egbert

Professional, Loving, Local Realtors®
Your Realtor®goesfull out for you®

Your home sellsfaster and for more with our proven system.

We guarantee your best real estate experience or you can cancel your agreement with usat no cost to you
Your propertywill be expertly marketed and strategically priced bya professional, loving,local FarisTeam Realtor®to achieve the highest possible value for you.
We are one of Canada's premier Real Estate teams and stand stronglybehind our slogan, full out for you®.You will have an entire team working to deliver the best resultsfor you!

When you work with Faris Team, you become a client for life We love to celebrate with you byhosting manyfun client eventsand special giveaways.


A significant part of Faris Team's mission is to go full out®for community, where every member of our team is committed to giving back In fact, $100 from each purchase or sale goes directly to the following local charity partners:
Alliston
Stevenson Memorial Hospital
Barrie
Barrie Food Bank
Collingwood
Collingwood General & Marine Hospital
Midland
Georgian Bay General Hospital
Foundation
Newmarket
Newmarket Food Pantry
Orillia
The Lighthouse Community Services & Supportive Housing

#1 Team in Simcoe County Unit and Volume Sales 2015-Present
#1 Team on Barrie and District Association of Realtors Board (BDAR) Unit and Volume Sales 2015-Present
#1 Team on Toronto Regional Real Estate Board (TRREB) Unit Sales 2015-Present
#1 Team on Information Technology Systems Ontario (ITSO) Member Boards Unit and Volume Sales 2015-Present
#1 Team in Canada within Royal LePage Unit and Volume Sales 2015-2019
