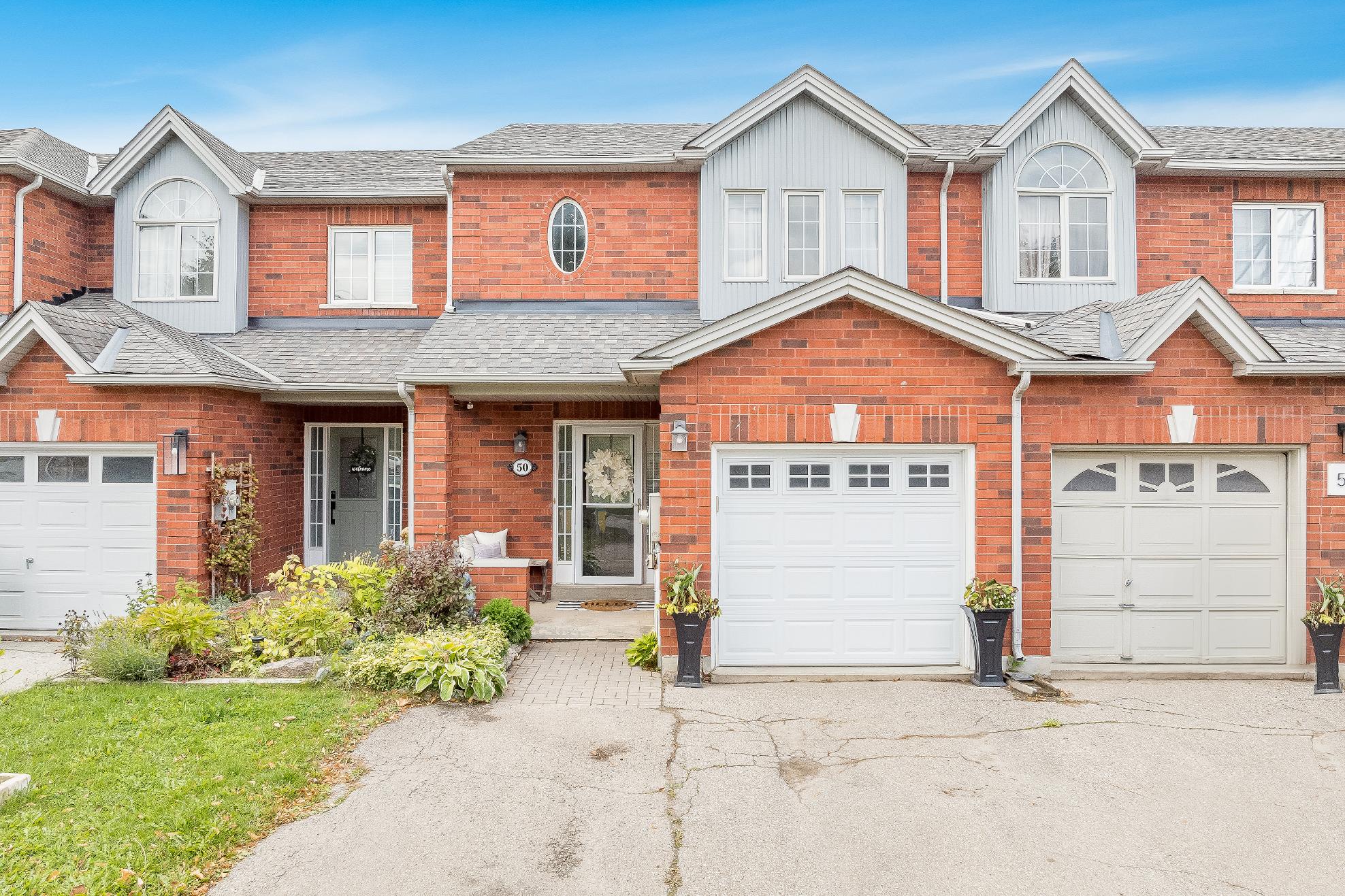


BEDROOMS: BATHROOMS:






BEDROOMS: BATHROOMS:


1
2
Enjoypeacefulsunsetswith no backing neighbours,just a five minutewalk to localschoolsand a short driveto everydayamenitiesand restaurants
Discoverthe largedeck with a beautifullive-edgewood privacywalland a fullyfenced yard,perfect forkidsor pets,alongsidea 4-cardriveway
3
Open-concept layout with an expansive foyerand great flowthroughout,creating a bright and spaciousfeel
4
5
Primarybedroom featuring a double doorentryand a semi-ensuite bathroom,whileboth bathroomsboast updated tile,vanitieswith quartzcountertops,and newertoilets
Finished basement includesan additionalbedroom with a soundproof,removablewallforflexible space,and a brand-newfurnace(Oct 2025) forpeace of mind

YOU'LL LOVE
- Laminateflooring
- Whitecabinetscomplemented by quartzcountertops
- Stylish backsplash
- Peninsula providing ampleprep space
- Dualstainless-steelsinkwith a gooseneckfaucet
- Included appliances
- Breakfast area with plentyof space fora large dining table,perfect forcasualmeals
- Luminouswindow
- Sliding glass-doorwalkout leading to the deck




- Laminateflooring
- Open to kitchen foreffortlessentertaining
- Modern light fixture
- Oversized rear-facing windowwelcoming in ample naturallight
- Light paint toneto match anydecor
- Laminateflooring
- Open-concept connection to the kitchen
- Generouslysized layout that can comfortablyaccommodate different furniturearrangements
- Perfect space forentertaining orrelaxing
- Ceramic tile flooring
- Well-appointed nearbytheprincipalrooms foreasyguest usage
- Chic vanitywith a sparkling countertop and rich-toned cabinetry

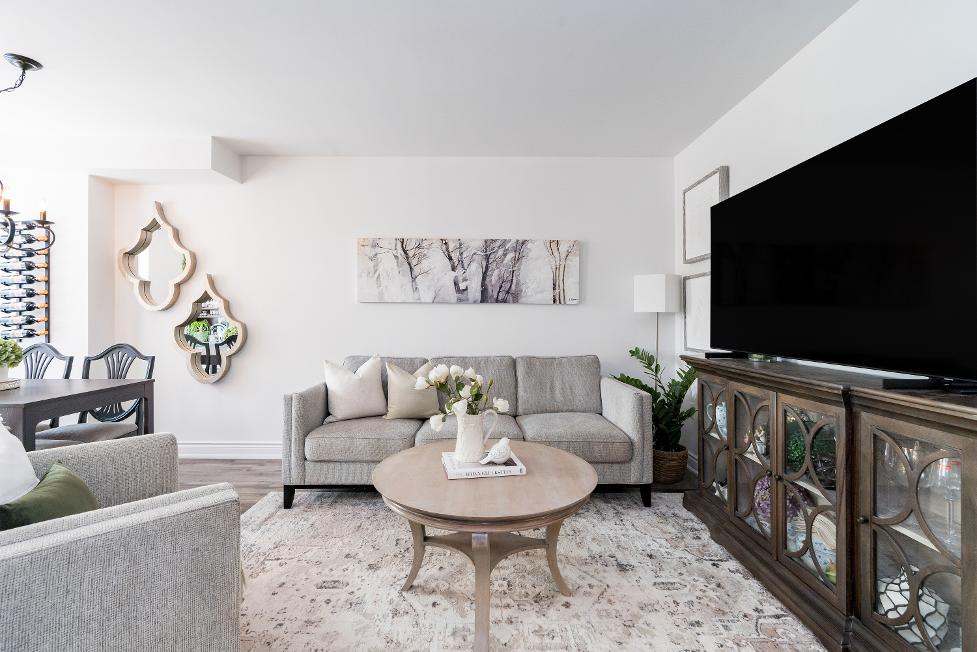

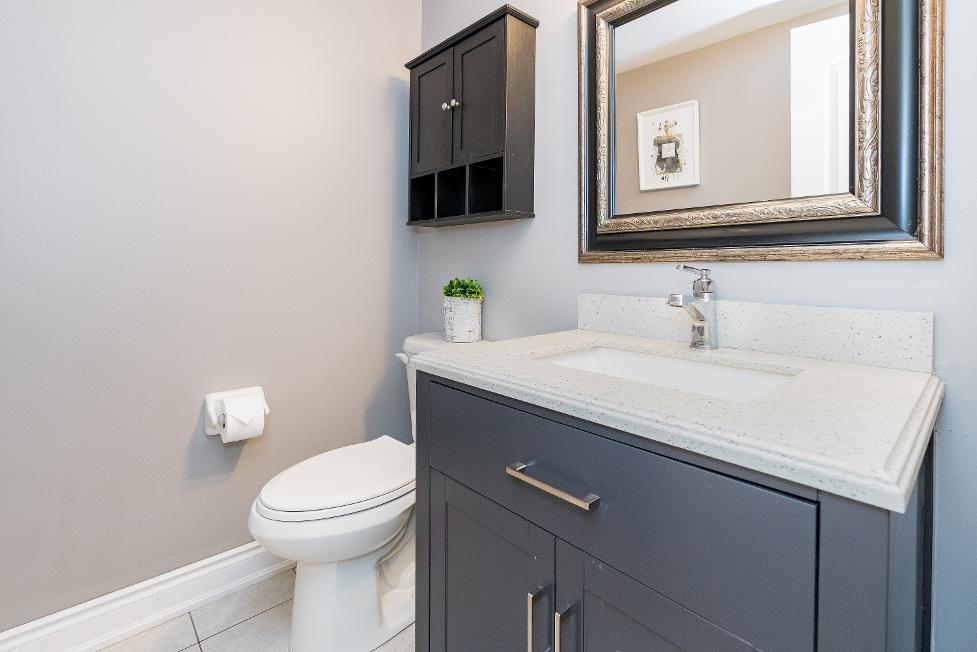

A Primary Bedroom
16'6" x 12'2" B
- Carpet flooring
- French doorentry
- Spaciouslayout with spacefora king-sized bed
- Oversized closet with sliding doors
- Ceiling fan
- Two bright bedside windows
- Semi-ensuiteaccess
Bedroom
15'6" x 9'6"
- Carpet flooring
- Sizeable layout that can comfortablyfit a queen-sized bed
- Closet with sliding doors
- Largewindowcreating a luminousatmosphere
- Light neutralpaint tone
C Bedroom
8'11" x 8'11" D
- Carpet flooring
- Nicelysized
- Deep paint tone
- Open closet
- Oversized windowfiltering in naturallight
- Perfect foran officeora nursery
Bathroom
4-piece
- Newceramic tile flooring
- Semi-ensuite
- Updated with a newvanity and toilet
- Combined bathtub and shower enclosed in a tiled surround
- Neutralfinishes




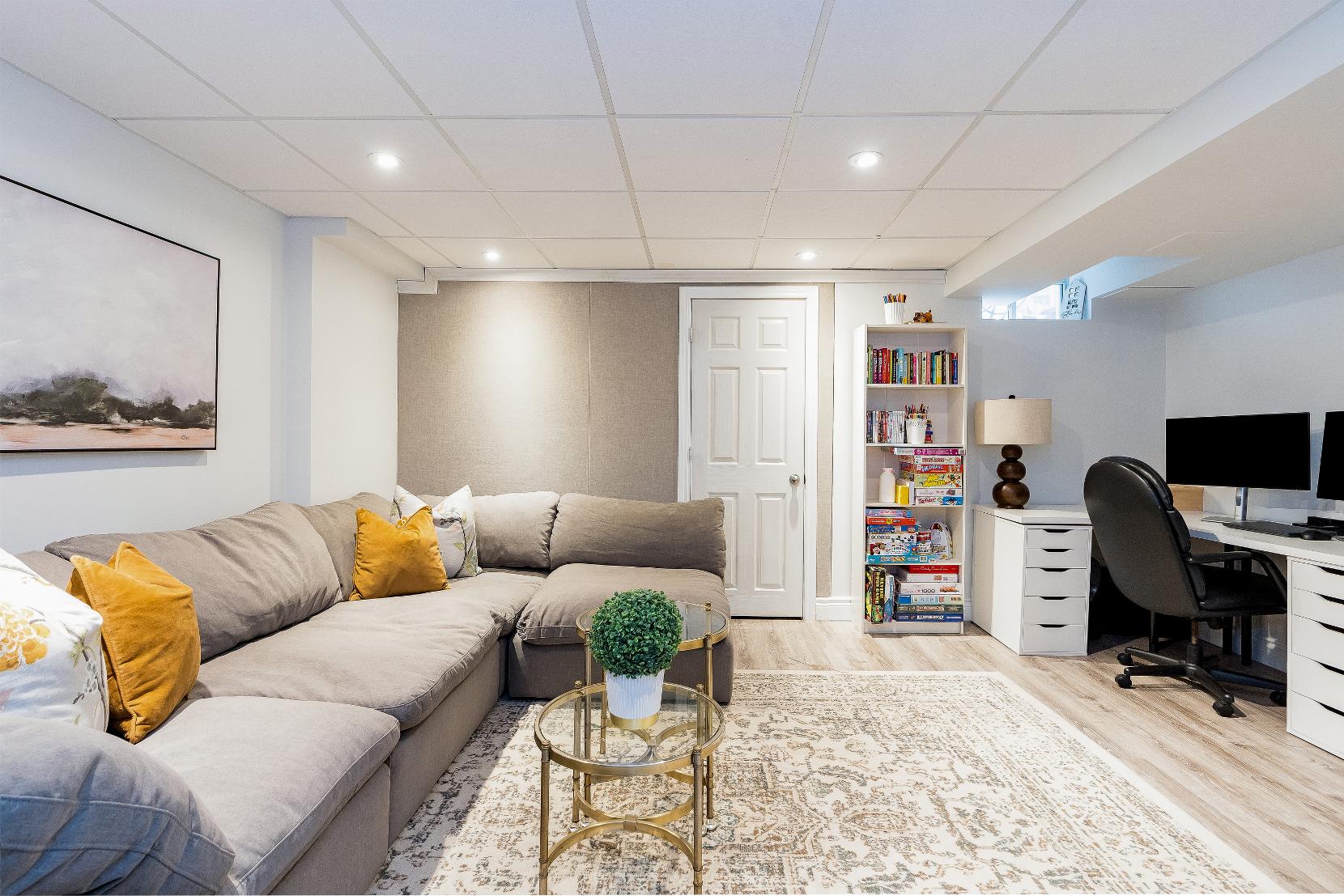
A Family Room
- Laminateflooring
- Multi-purposespace
- Recessed lighting
- Greypaint tone
- Well-sized windowflooding the spacein bright sunlight
- Accessto additionalstoragespace
- Laminateflooring
- Recessed lighting
- Sunlit window
- Sound proof removable wall
- Plentyof spacefora full-sized bed with the potentialto utilizeasa hobbyspace oran officeinstead
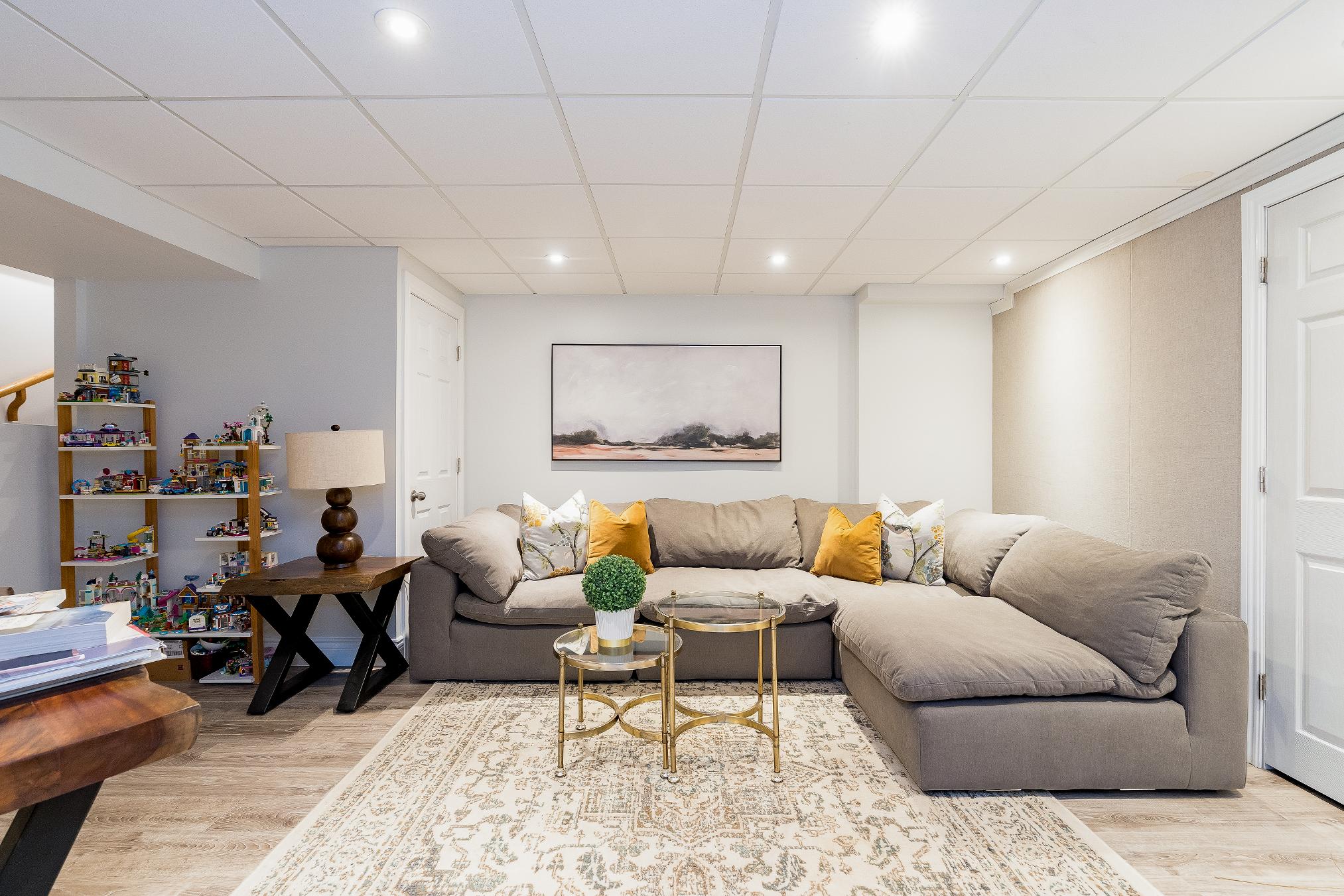

- 2-storeyhomefinished with a brick and vinylsiding exterior
- Built-in garage forparking and storage
- Private drivewaywith parking for fourvehicles
- Brand newfurnaceforpeace of mind (October2025)
- Well-sized fullyfenced backyard presenting a largedeckfeaturing a live wood edge privacywall
- Enjoytheprivacyof no rear
neighboursand lusciousgardens
- Located inclose proximityto schools,Hanleyand Brian Gauley Parks,and the in-town amenities of Alliston




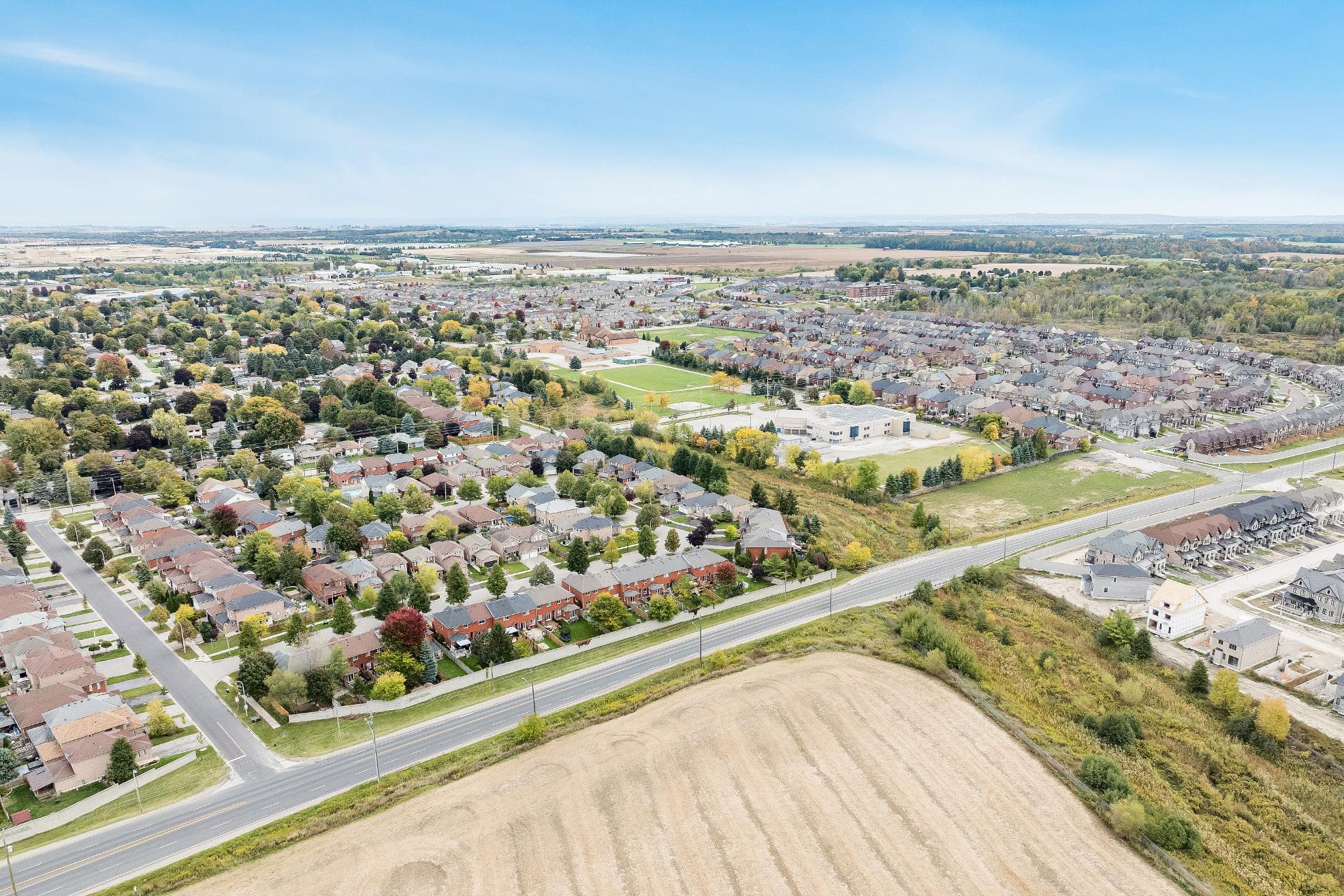

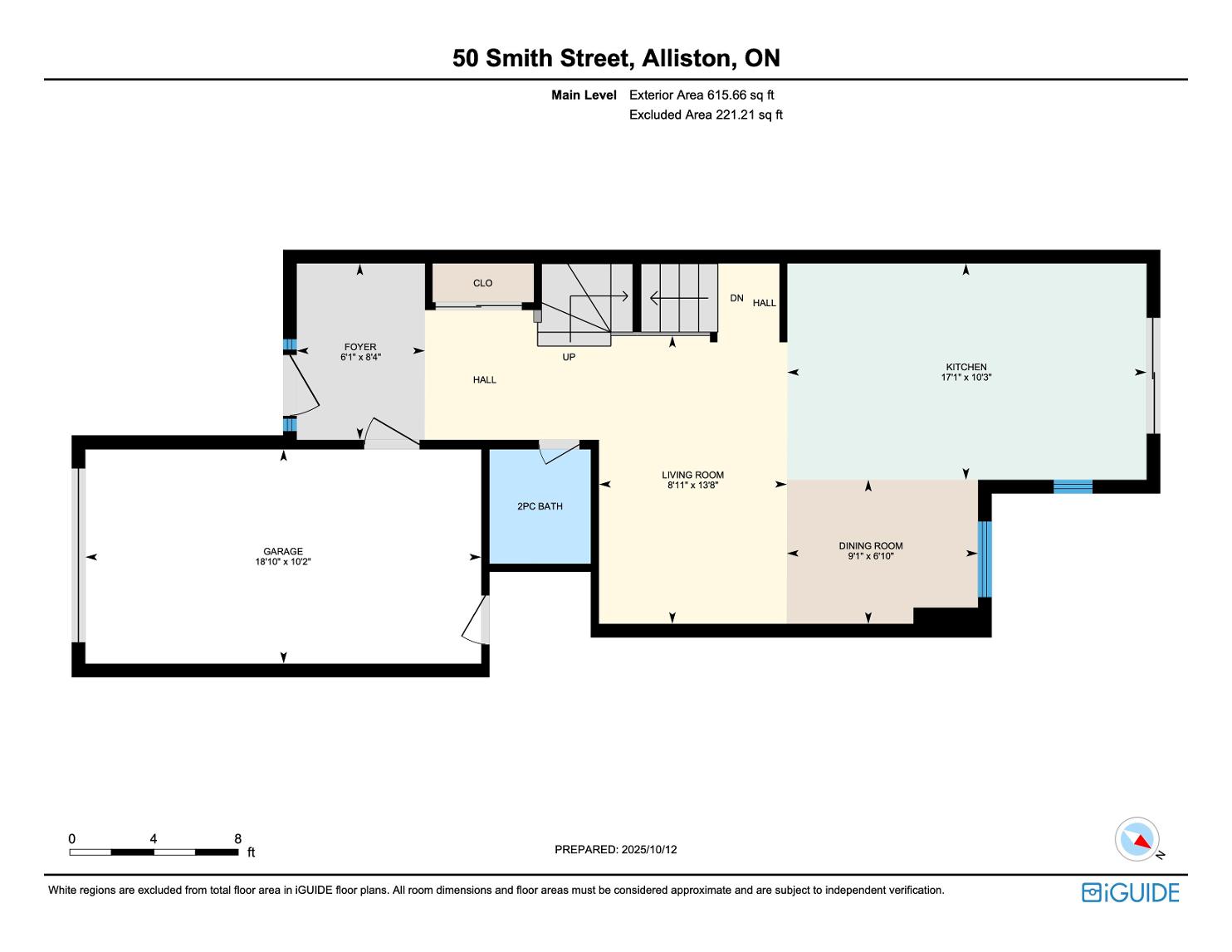
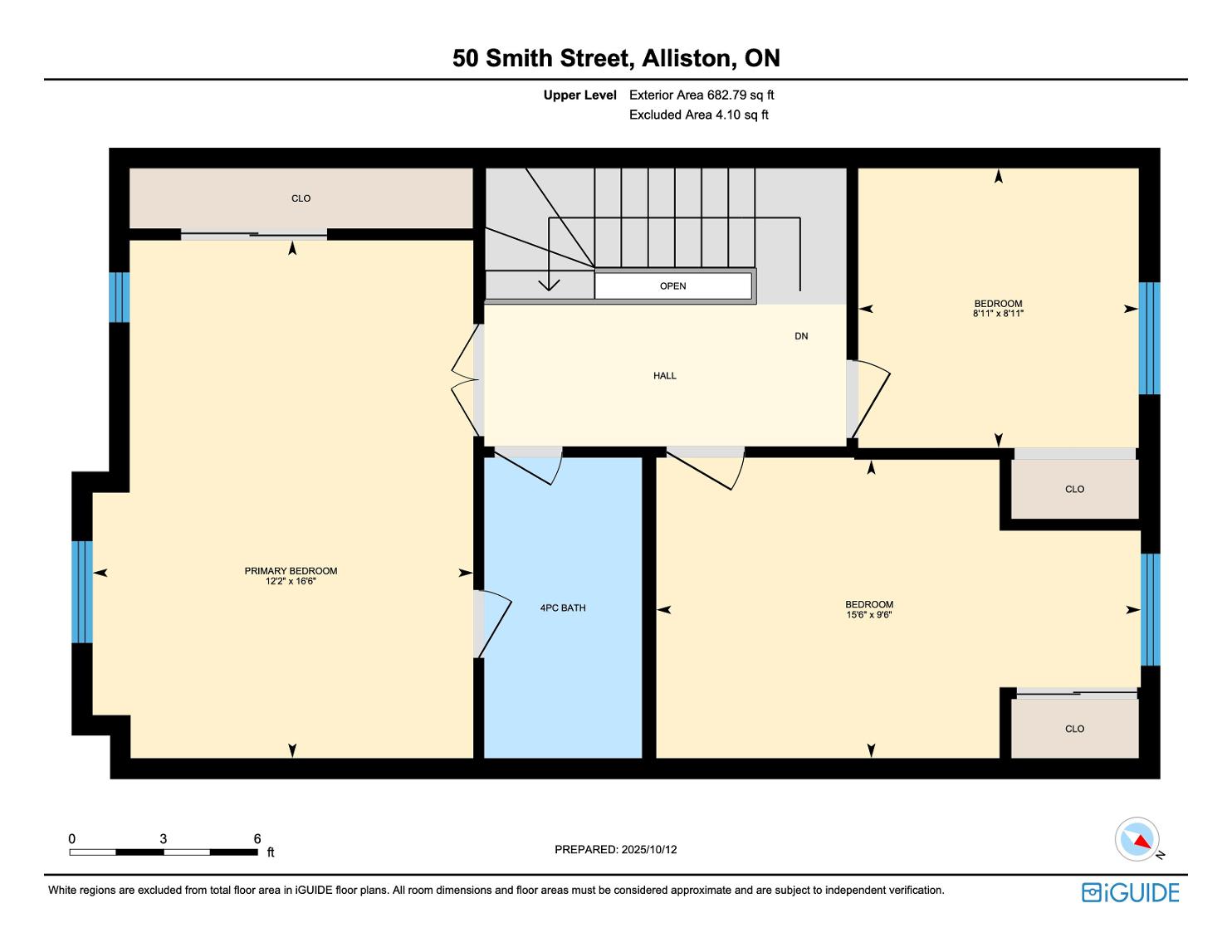

?We are fortunate to be rich in communityspirit, active volunteerism and a vibrant artsand cultural scene Our businesscommunity,amenities, recreation facilitiesand programs, libraries, social and communityservices and more continue to have New Tecumseth building on our vision of maintaining our small town character while supporting our rural,urban and agricultural communities.?
? Mayor Rck Milne, Town of New Tecumseth
Population: 34,424

ELEMENTARY SCHOOLS
Holy Family C S
Ernest Cumberland ES
SECONDARY SCHOOLS
St. Thomas Aquinas C.S.S.
Banting Memorial H S
FRENCH
ELEMENTARYSCHOOLS
Marguerite-Bourgeois
INDEPENDENT
ELEMENTARYSCHOOLS
Alliston Community Christian School

Scan here for more info

MEL MITCHELL FIELD, 10th Sdrd & 9th Line New Tecumseth

CLUB ATBOND HEAD, 4805 7th Line, Bond Head
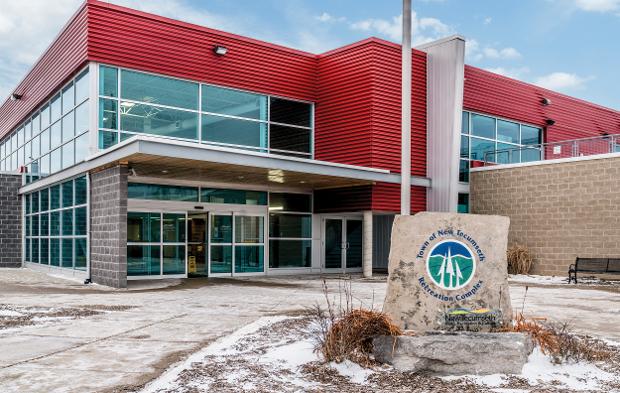
TOTTENHAM RECREATION CENTRE, 139 Queen St N, Tottenham

SOUTH SIMCOERAILWAY, Mill St W, Tottenham

Professional, Loving, Local Realtors®
Your Realtor®goesfull out for you®

Your home sellsfaster and for more with our proven system.

We guarantee your best real estate experience or you can cancel your agreement with usat no cost to you
Your propertywill be expertly marketed and strategically priced bya professional, loving,local FarisTeam Realtor®to achieve the highest possible value for you.
We are one of Canada's premier Real Estate teams and stand stronglybehind our slogan, full out for you®.You will have an entire team working to deliver the best resultsfor you!

When you work with Faris Team, you become a client for life We love to celebrate with you byhosting manyfun client eventsand special giveaways.


A significant part of Faris Team's mission is to go full out®for community, where every member of our team is committed to giving back In fact, $100 from each purchase or sale goes directly to the following local charity partners:
Alliston
Stevenson Memorial Hospital
Barrie
Barrie Food Bank
Collingwood
Collingwood General & Marine Hospital
Midland
Georgian Bay General Hospital
Foundation
Newmarket
Newmarket Food Pantry
Orillia
The Lighthouse Community Services & Supportive Housing

#1 Team in Simcoe County Unit and Volume Sales 2015-Present
#1 Team on Barrie and District Association of Realtors Board (BDAR) Unit and Volume Sales 2015-Present
#1 Team on Toronto Regional Real Estate Board (TRREB) Unit Sales 2015-Present
#1 Team on Information Technology Systems Ontario (ITSO) Member Boards Unit and Volume Sales 2015-Present
#1 Team in Canada within Royal LePage Unit and Volume Sales 2015-2019
