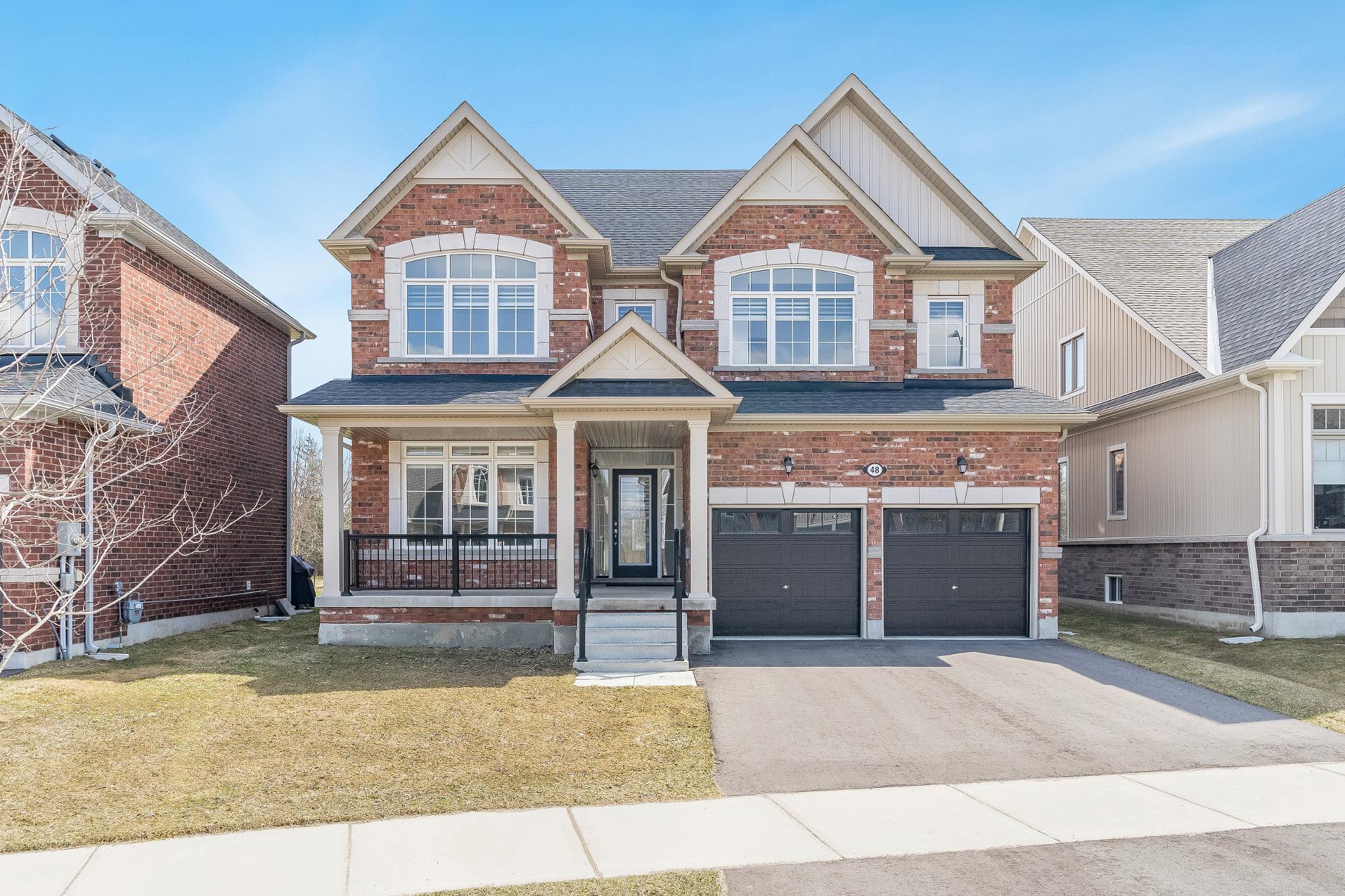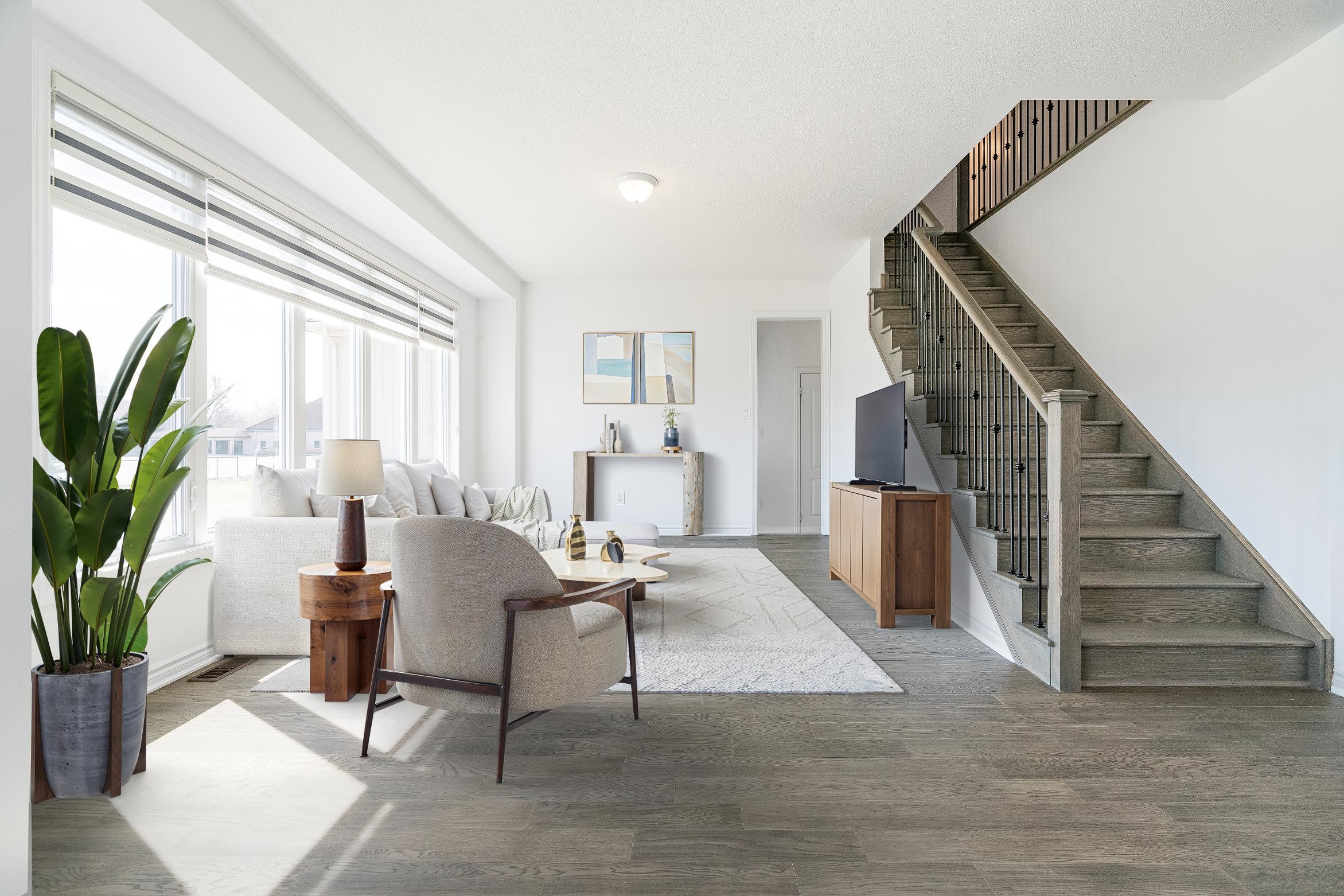


BEDROOMS: BATHROOMS:







BEDROOMS: BATHROOMS:



1 2 3
With $30Kin upgrades,thishomefeaturesa spaciouskitchen and living area that flows seamlesslyto an oversized backyard,perfect forsummergatherings,whilemain level laundryaddseverydayeaseand abundant naturallight fillsthespace with warmth
Generousprimarybedroom delivering a peacefulretreat,featuring a walk-in closet and a luxurious5-pieceensuite,wherea deep soakertub,dualsinks,and a sleek stand-up showercreate theperfect space to unwind and recharge
With fourspaciousbedroomsand two fullbathroomson the upperlevel,thishomeis perfectlydesigned to accommodatea growing family
4
5
Placed in a family-friendlyneighbourhood,with schoolsand parksjust moments awayand downtownCollingwood?scharming shopsand the sandyshoresof Sunset Point Beach onlya short bike ride
Dream setting foroutdoorenthusiastssurrounded byscenic trailsperfect forhiking and biking,with the slopesof BlueMountain just a short driveaway,offering adventurein everyseason

- Hardwood flooring
- Open-concept layout
- Custom built two-tone cabinetry
- Peninsula with breakfast barseating,perfect forhosting
- Dualsink
- Abundanceof naturallighting creating a welcoming atmosphere
- Included stainless-steelappliances
- Hardwood flooring
- Sizeable design with plentyof space fora dining table
- Neutralpaint tone
- Sliding glass-doorwalkout to the oversized backyard





A Living Room
14'1" x 11'1" B
- Hardwood flooring
- Set bythefront entrance
- Grand windowsoverlooking the front porch
- Existing windowcoverings, perfect forprivacy
- Neutralpaint hue
Family room
17'6" x 12'6"
- Hardwood flooring
- Generously-sized design awaiting your personalfurnishings
- Oversized windowoverlooking the backyard and gracing the space with warm sunlight
- Existing windowcoverings
C Bathroom
3-piece D
- Ceramic tile flooring
- Easilyaccessibleto guests
- Sizeablevanitywith ample storage
- Neutralfinishes
- Well-sized windowforfresh air
- Existing windowcoveringsfor added peace of mind
*virtually staged
Laundry room
7'5" x 6'9"
- Ceramic tile flooring
- Garden doorwalkout to the backyard
- Laundrysink
- Included appliances
- Inside entryto the garage





- Carpet flooring
- Dualdoorentry
- Oversized design with plentyof room fora kind-sized bed,desk,and dresser
- Accessto the 5-piece ensuite
- Two large windowsilluminating the space with naturalsunlight
- Well-sized walk-in closet
- Existing windowcoverings
*virtually staged
- Ceramic tile flooring
- Soakerbathtub with a windowoverlooking thescenic backyard
- Spaciousvanitycompletewith two sinks amplecounterspace,and an abundance of under-the-sinkstorage
- Largewalk-in showerwith a tiled surround and a glassdoor
- Light neutralfinishes





A Bedroom
16'11" x 11'0" B
- Carpet flooring
- Generously-sized complete with a smallnook
- Well-sized closet
- Expansivefront-facing windows with existing windowcoverings foradded privacy
Bedroom
16'4" x 13'10"
- Carpet flooring
- Perfect fora queen-sized bed and dresser
- Largecloset
- Grand front-facing windows bathing the space with naturallight
- Neutralpaint hue
C Bedroom
11'0" x 10'0" D
- Carpet flooring
- Opportunityto utilizeasa guest bedroom,home office,or hobbyroom
- Sizeablecloset
- Well-sized windowallowing for naturalsunlight to seep in
- Neutralpaint tone
*virtually staged
Bathroom
4-piece
- Ceramic tile flooring
- Enjoythe versatilityof a bathtub and showerinone
- Windowallowing forfresh air
- Added peace of mind with existing windowcoverings forprivacy
- Neutralfinishes A




- 2-storeyhomecomplete with a brickand vinylsliding exterior
- West-facing
- Attached two cargarage
- Private double drivewaysuitable for fourvehicles
- Situated in a familyoriented neighbourhood
- Enjoybeing minutesawayfrom Blue Mountain and Wasaga Beach for year-round activities
- Located bylocalbusroutes, schools,essentialamenities, Collingwood Generaland Marine Hospital,library,marinas,and manymore







?We are located on the shoresof Georgian Bay, and our waterfront providesendless opportunitiesfor boating, fishing, recreation activitiesand so much more! We?re also home to over 72 km of trailsfor hiking, biking, cross-countryskiing and snowshoeing. The Collingwood Public Libraryand Collingwood Museum boast year-round programming complementing communityprogramsand eventsin theatre, music,dance and visual arts. There istrulysomething for everyone!?
? Mayor Sandra Cooper, Town of Collingwood
Population: 19,500
Website: COLLINGWOOD CA
ELEMENTARY SCHOOLS
St. Mary's-Collingwood C.S. Admiral Collingwood ES
SECONDARY SCHOOLS
Our Lady of the Bay C.H.S. Collingwood C.I.
FRENCH
ELEMENTARYSCHOOLS
Notre-Dame-de-la-Huronie
INDEPENDENT
ELEMENTARYSCHOOLS
Little House Montessori School



COLLINGWOOD GENERAL AND MARINEHOSPITAL, 459 Hume St, Collingwood

DOWNTOWN COLLINGWOOD, 105 Hurontario St, Collingwood


GEORGIAN COLLEGE- SOUTH GEORGIAN BAYCAMPUS, 499 Raglan St, Collingwood
GALAXYCINEMA COLLINGWOOD, 6 Mountain Rd, Collingwood

OUTDOOR RECREATION
BLUEMOUNTAIN, 108 Jozo Weider Blvd, The Blue Mountains

Professional, Loving, Local Realtors®
Your Realtor®goesfull out for you®

Your home sellsfaster and for more with our proven system.

We guarantee your best real estate experience or you can cancel your agreement with usat no cost to you
Your propertywill be expertly marketed and strategically priced bya professional, loving,local FarisTeam Realtor®to achieve the highest possible value for you.
We are one of Canada's premier Real Estate teams and stand stronglybehind our slogan, full out for you®.You will have an entire team working to deliver the best resultsfor you!

When you work with Faris Team, you become a client for life We love to celebrate with you byhosting manyfun client eventsand special giveaways.


A significant part of Faris Team's mission is to go full out®for community, where every member of our team is committed to giving back In fact, $100 from each purchase or sale goes directly to the following local charity partners:
Alliston
Stevenson Memorial Hospital
Barrie
Barrie Food Bank
Collingwood
Collingwood General & Marine Hospital
Midland
Georgian Bay General Hospital
Foundation
Newmarket
Newmarket Food Pantry
Orillia
The Lighthouse Community Services & Supportive Housing

#1 Team in Simcoe County Unit and Volume Sales 2015-Present
#1 Team on Barrie and District Association of Realtors Board (BDAR) Unit and Volume Sales 2015-Present
#1 Team on Toronto Regional Real Estate Board (TRREB) Unit Sales 2015-Present
#1 Team on Information Technology Systems Ontario (ITSO) Member Boards Unit and Volume Sales 2015-Present
#1 Team in Canada within Royal LePage Unit and Volume Sales 2015-2019
