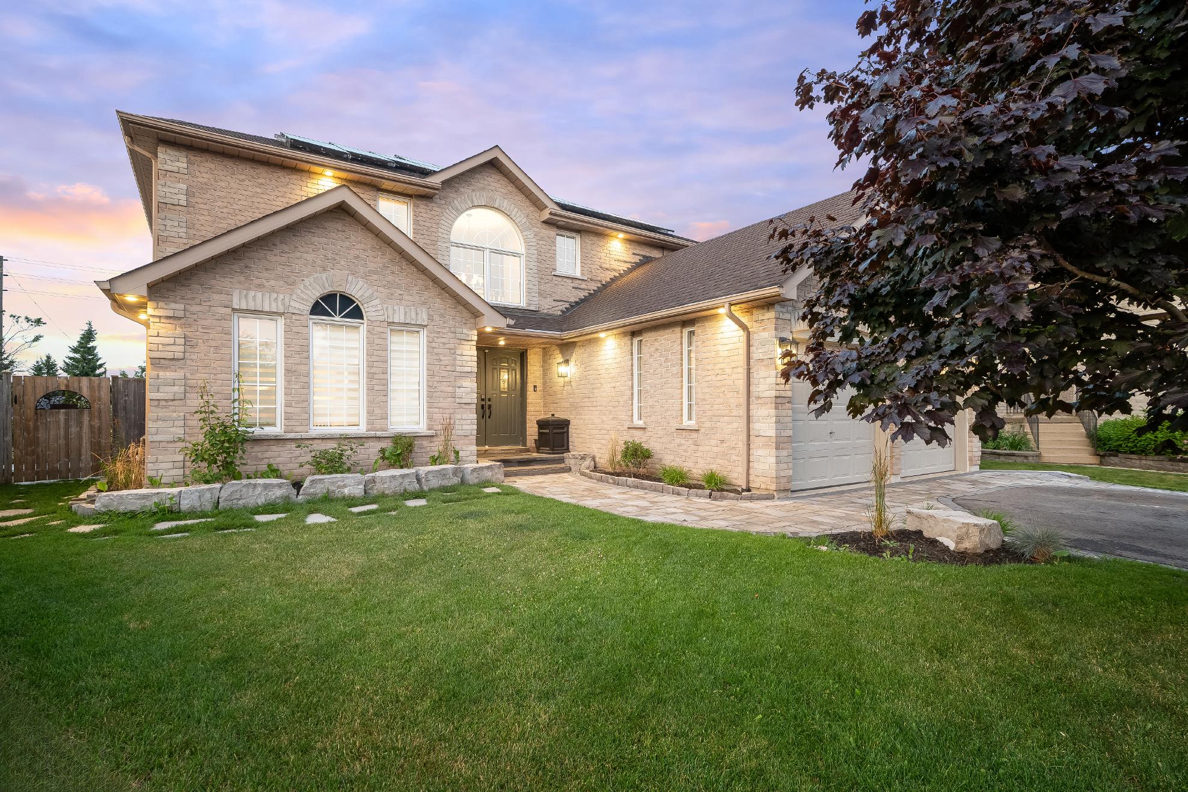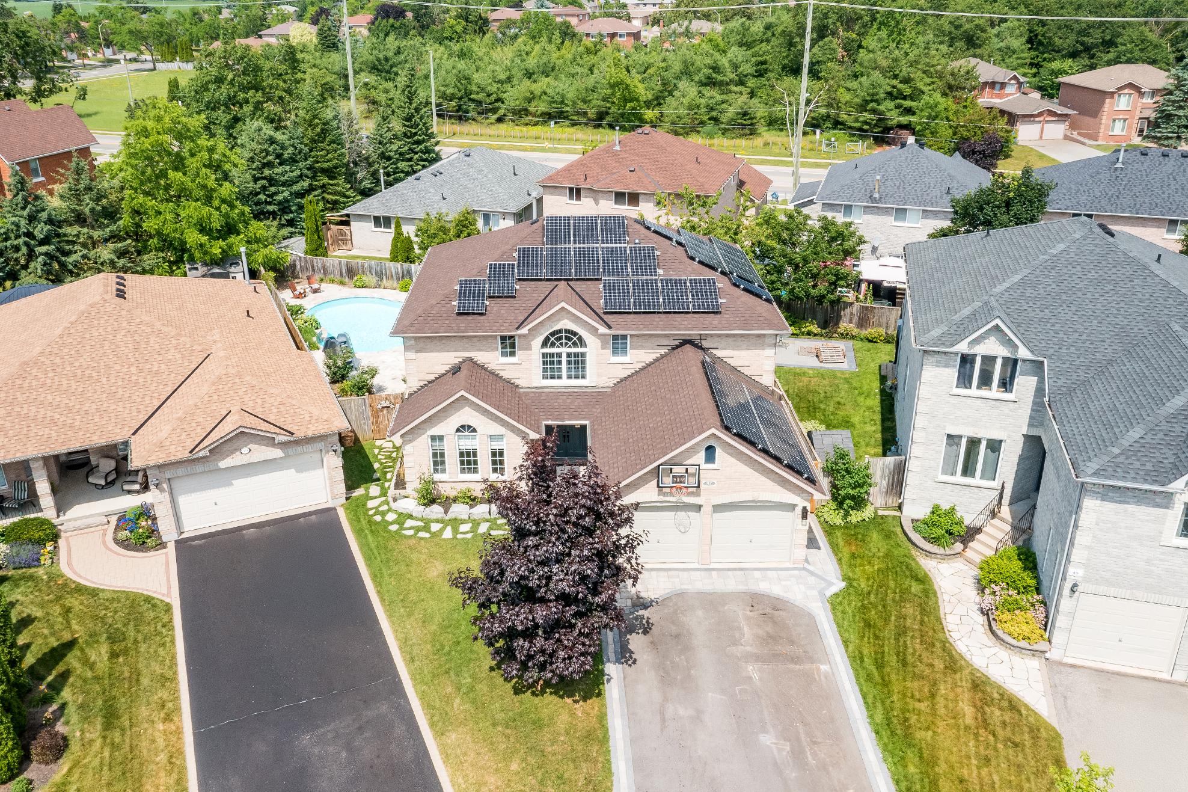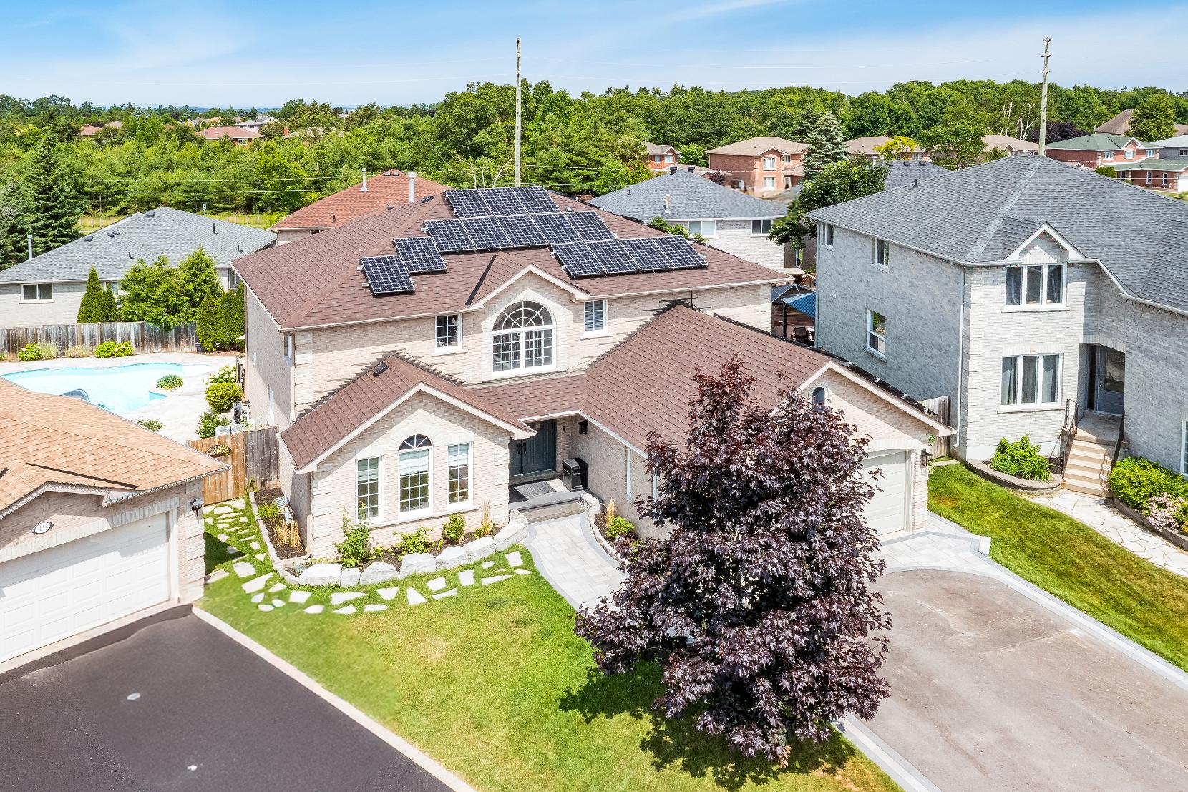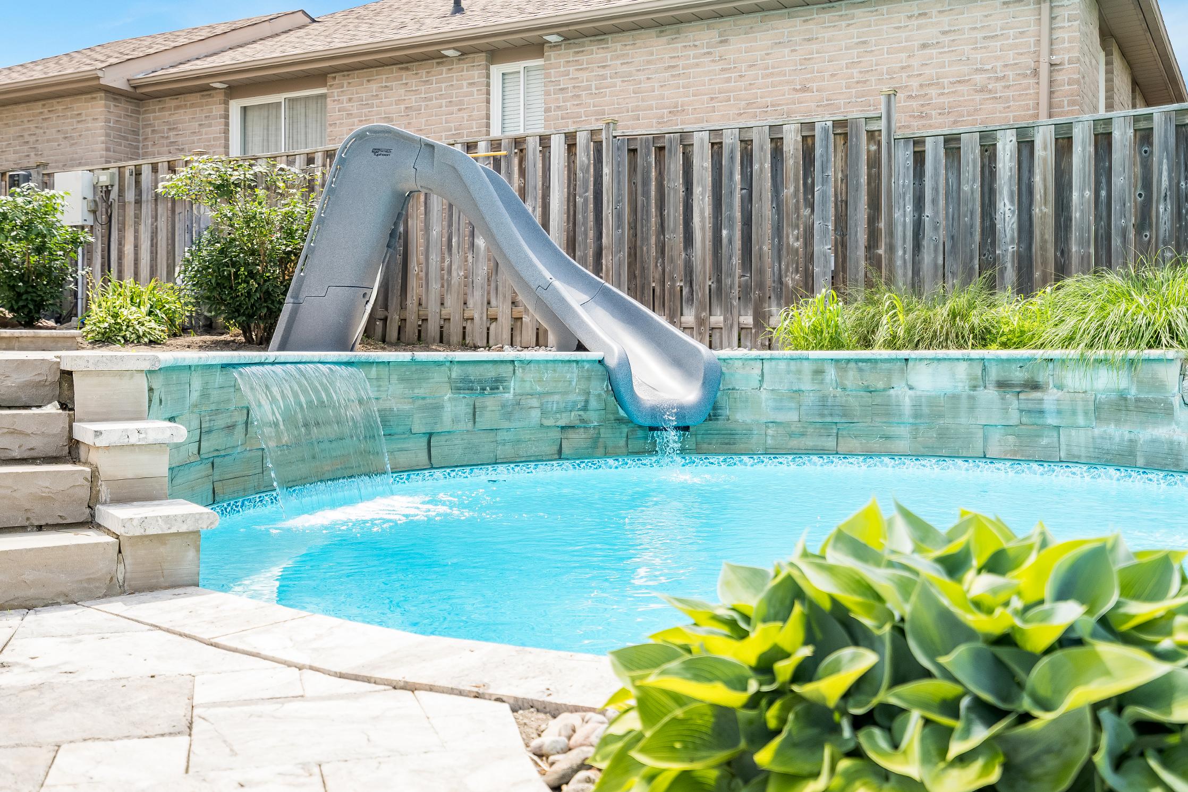47 LANG DRIVE

Attractive FamilyHome with a Backyard OasisReadyto be Enjoyed





47 LANG DRIVE

Attractive FamilyHome with a Backyard OasisReadyto be Enjoyed




1 2 3 4 5
Enjoyyourown privateparadise,wherethisoversized lot offersan expansive,beautifullylandscaped backyard,perfect forhosting summerbarbeques,orsimplyunwinding bythe custom designed heated 3-levelpoolwith a slide,waterfalland built-in seating,alongsidea charming gazebo with hot tub and amplepatio space,thisisoutdoorliving at itsfinest
Step into a freshlyupdated home wherea show-stopping chef'skitchen,anchored bya sleekquartz island,brand-newappliances,and premium finishes,flowsseamlesslyinto living spacesfinished in on-trend neutrals,designerlighting,rich hardwood,and brand-new2025 carpet, from effortless weeknight mealsto gourmet gatherings,everydetailisalreadyin placeso youcan start enjoying
Thishomecomesequipped with solarpanelsthat are owned outright,no lease,no payments,not onlyhelping reduce yourcarbon footprint,but theyalso generate monthlyincome,making this propertyassmart asit issustainable
The basement isa cozyretreat delivering something foreveryone,explore thespacioushome theatreformovie nights,a dedicated playzone forthekids,oreven a home gym,plus,there'sno shortageof storageto keep thingsneat
Nestled inone of Barrie'smost sought-afterneighbourhoods,thishome putsyouclose to everything, including top-rated schools,scenic parks,trails,and allthe everydayessentials,making it quiet,safe, and welcoming,itsthe perfect place to plant rootsand grow

Eat- in Kitchen
22'6" x 12'7"
- Luxuryvinylflooring
- Recessed lighting
- Wealth of cabinetrywith contrasting blackhardware
- Quartzcountertopsadorned bya tiled backsplash
- Two sinks
- Stainless-steelappliancesincluding a gasstove
- Massive centre island enhanced byelegant overhead pendant drop lighting




- Luxuryvinylflooring
- Ceiling fan
- Located stepsfrom the kitchen allowing for easyentertaining
- Coffee bar
- Sliding glass-doorwalkout leading to the deck
- Engineered hardwood flooring
- Recessed lighting
- Crown moulding
- Gasfireplaceadding an extra blanket of warmth to the space
- Built-in cabinets
- Sliding glass-doorwalkout leading to the deck
- Crown moulding
- Flexibleliving space
- Ceiling fan
- Built-in cabinetsand bookshelves
- Trio of front-facing windowsflooding the spacein warm sunlight
- Perfect foran efficient homeoffice or a library





- Ceramic tile flooring
- Centrallyplaced foreasyguest usage
- Sleekvanitywith plentyof storage below
- Neutralfinishes
- Vinylflooring
- Laundrysink
- Stackablewasherand dryer
- Window
- Insideentryinto the garage


A Primary Bedroom 19'8" x
- Newlyinstalled carpet flooring
- Freshlypainted with a board and batten accent
- Newceiling fan
- Largewalk-in closet
- Two bedside windows
- Ensuiteprivilege
- Ceramic tile flooring
- Oversized dualsinkvanity
- Freestanding soakerbathtub
- Walk-in showerfinished with a tiled surround and a rainfallshowerhead
- Bright window




A Bedroom
14'11" x 12'0" B
- Newlyinstalled carpet flooring
- Spaciouslayout
- Ceiling fan
- Reach-in closet
- Bedside windowwelcoming in added naturallight
Bedroom
13'4" x 12'0"
- Newlyinstalled carpet flooring
- Nicelysized
- Ceiling fan
- Reach-in closet
- Currentlybeing used asan office space
C Bedroom
12'3" x 10'10" D
- Newlyinstalled carpet flooring
- Wellsized
- Ceiling fan
- Reach-in closet
- Largewindowcreating a bright and airyatmosphere
Bathroom 4-piece
- Ceramic tile flooring
- Accent wall
- All-white vanity
- Large window
- Combined bathtub and shower enclosed in a tiled surround





A Home Theatre
31'11" x 18'5"
- Carpet flooring
- Recessed lighting
- Built-in shelving
- Well-sized window
- Idealsetting forenjoying qualitytimewith loved onesorhosting guestsduring specialoccasions
Bedroom 12'7" x 11'11"
- Carpet flooring
- Awaiting finishing touches
- Windowfornaturallight
- Neutralpaint tone
- Perfect setting to transform into a guest bedroom,office space,orhobbyroom
- All-white vanitywith storage below
- Well-sized window
- Standaloneshowerenclosed in a tiled surround and finished with a sliding glass-door
- Neutralfinishes




- Beautiful2-storeyhomecomplete with an all-brickexterior
- Attached double-cargarage alongside an asphalt driveway providing enough parking foryou and yourguests
- Escapeto the backyard retreat
showcasing a saltwateringround pool,a relaxing hot tub,a gazebo foradded shade,a large deck,and plentyof patio space to enjoy summerbarbequesorrelaxing underthe sun
- Family-friendlyneighbourhood
walking distance to parksincluding CloughleyPark,and a short drive to in-town amenities,restaurants, grocerystores,and Highway400 for easycommuting











"The Cityof Barrie continuesto be a prosperous City, with smart growth, economic opportunities and exceptional qualityof life With an expanded public waterfront,residentsand visitorsenjoy Barrie?sbreathtaking views, walking trails, parks and playgrounds, marina and manyspecial eventsand festivals.Experience our historic downtown core with itsshops, restaurants,rich history, and the centre of our vibrant artsand culture cornerstones.The Cityof Barrie isa four-season destination offering year round entertainment, recreation and lifestyle; we welcome you to our City." ? Mayor Jeff Lehman
ELEMENTARY SCHOOLS
The Good Shepherd C S
Emma King E.S.
SECONDARY SCHOOLS
St Joan of Arc C H S
Barrie North C I
FRENCH
ELEMENTARYSCHOOLS
Frère André
INDEPENDENT
ELEMENTARYSCHOOLS
Riverdale Christian Academy

Centennial Beach, 65 Lakeshore Dr
Johnson's Beach, 2 Johnson St

Georgian Mall, 509 Bayfield St, N







Professional, Loving, Local Realtors®
Your Realtor®goesfull out for you®

Your home sellsfaster and for more with our proven system.

We guarantee your best real estate experience or you can cancel your agreement with usat no cost to you
Your propertywill be expertly marketed and strategically priced bya professional, loving,local FarisTeam Realtor®to achieve the highest possible value for you.
We are one of Canada's premier Real Estate teams and stand stronglybehind our slogan, full out for you®.You will have an entire team working to deliver the best resultsfor you!

When you work with Faris Team, you become a client for life We love to celebrate with you byhosting manyfun client eventsand special giveaways.


A significant part of Faris Team's mission is to go full out®for community, where every member of our team is committed to giving back In fact, $100 from each purchase or sale goes directly to the following local charity partners:
Alliston
Stevenson Memorial Hospital
Barrie
Barrie Food Bank
Collingwood
Collingwood General & Marine Hospital
Midland
Georgian Bay General Hospital
Foundation
Newmarket
Newmarket Food Pantry
Orillia
The Lighthouse Community Services & Supportive Housing

#1 Team in Simcoe County Unit and Volume Sales 2015-Present
#1 Team on Barrie and District Association of Realtors Board (BDAR) Unit and Volume Sales 2015-Present
#1 Team on Toronto Regional Real Estate Board (TRREB) Unit Sales 2015-Present
#1 Team on Information Technology Systems Ontario (ITSO) Member Boards Unit and Volume Sales 2015-Present
#1 Team in Canada within Royal LePage Unit and Volume Sales 2015-2019
