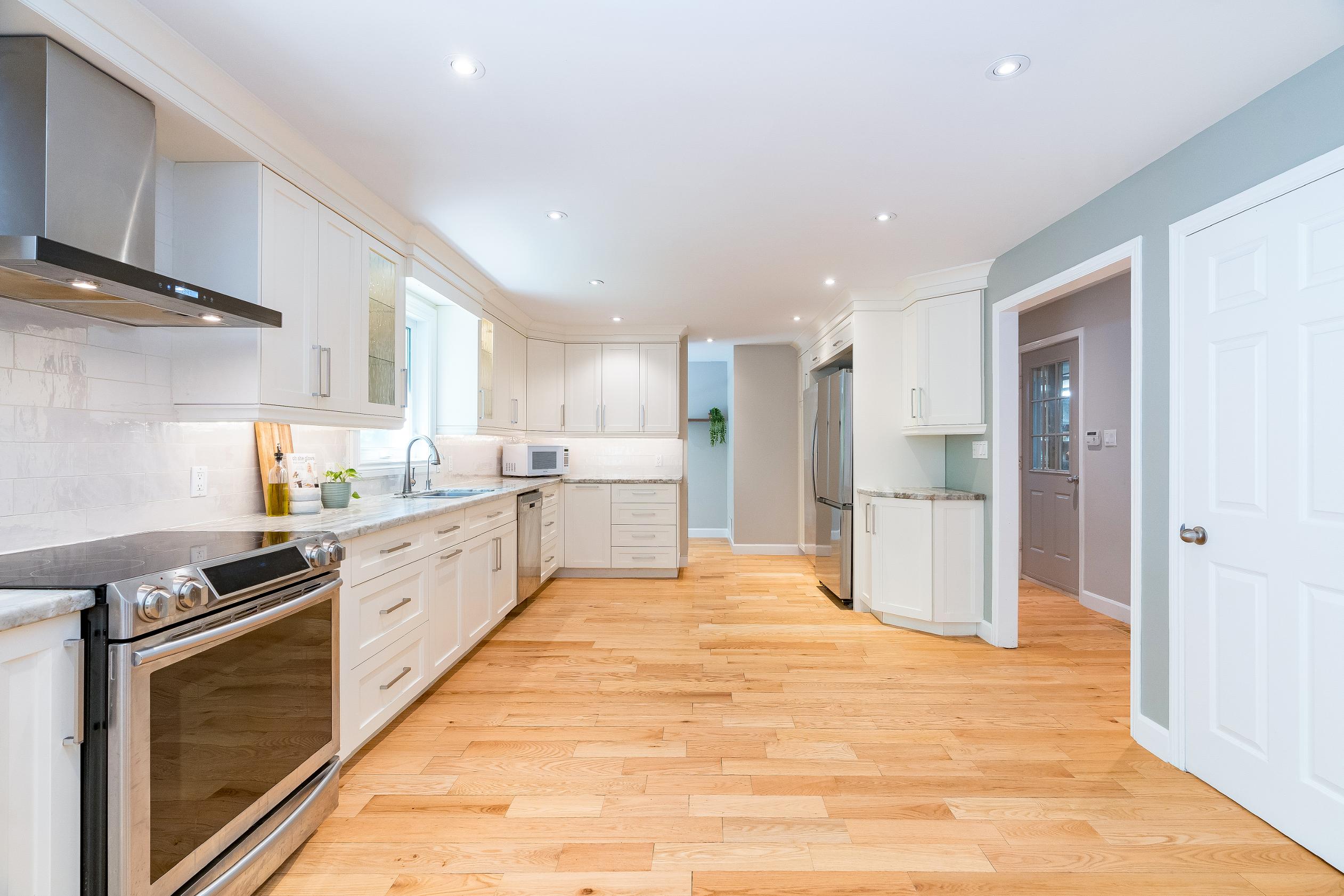










1
Settled on nearly2-acresin the sought-afterEverett community,this propertyoffersthe perfect blend of space,privacy,and relaxation,with a hot tub oasisto soakit allin
2
The open-concept main levelisidealforentertaining,featuring a stylishly updated kitchen that bringseveryonetogetherwith ease
3
Enjoypeaceof mind with a long list of updates,including the roof, windows,and sleeknewkitchen cabinetry,move-in and enjoy
4
5
The oversized primarysuitefeelslikea privateretreat,completewith a spa-inspired ensuiteand yourveryown infrared sauna
Downstairs,a spaciousbasement workshop offersincredible potential, whetheryoudream of a hobbyspace,a possiblein-lawsuite,oran expanded living area with itsown garageaccess

YOU'LL LOVE
21'6" x 12'3"
- Hardwood flooring
- Recessed lighting
- Updated custom cabinetrywith sleek under-cabinet lighting
- Dualsinkilluminated byan over-the-sinkwindow
- Stainless-steelappliances
- Quartzcountertopsadorned bya tiled backsplash
- NewLEDlighting
- Plentyof spaceto add a centre island for added prep space




- Hardwood flooring
- Sun-drenched setting complemented by recessed lighting and two windowsincluding a gorgeousbaywindow
- Sliding glass-doorwalkout leading to the backdeck,seamlessintegrating indoor-outdoorliving
- Ceramic tile flooring
- Updated - Crisp whitevanitywith ample cabinetryfor storage and a quartzcountertop
- Standalone shower
- Oversized windowfilling the spacewith added naturallight
- Centrallylocated foreasyaccessibility
- Overhead storage
- Laundrysinkwith a pull-down faucet
- Extra space forstorage





- Engineered hardwood flooring
- Sprawling layout
- Custom millworkon the ceiling fora luxurioustouch
- Recessed lighting
- Walk-in closet with built-in organizers
- Ensuiteprivilege
- Ceramic tile flooring
- Recessed lighting
- Infrared sauna foradded relaxation
- Dualsinkvanitywith custom cabinetry and countertops
- Glass-walled showeradorned bya built-in niche,built-in bench,and dualshowerheads





A Bedroom
15'8" x 14'0" B
- Engineered hardwood flooring
- Sizeable layout
- Accent wall
- Two closetsforoptimal storage space
- Luminouswindow
- Currentlybeing used asa sitting room
12'0" x 9'11"
- Engineered hardwood flooring
- Nicelysized
- Largewindowoverlooking the treed yard
- Neutralpaint tone
- Currentlybeing optimized asan efficient homeoffice
11'8" x 10'11"
- Engineered hardwood flooring
- Wellsized
- Ceiling fan
- Largewindow
- Dualdoorcloset
- Neutralpaint tone enhanced by a blueaccent wall
D
Bathroom
4-piece
- Convenientlyplaced nearall the bedrooms
- Well-sized vanitywith storage
- Combined bathtub and shower forthe best of both worlds
- Window





Recreation Room
27'10" x 13'0"
- Carpet flooring
- Fireplace providing an extra blanket of warmth to the space
- Well-sized window
- Perfect setting forenjoying qualitytimewith loved ones,hosting game nightswith friends, orunwinding with a bookormovie


- 2-storeyhomecomplete with an attractivecurb presence
- Attached two-cargarage alongside a sizeable driveway suitable forsixvehicles
- Updated windowsand roof for
added peace of mind foryears to come
- Expansivelot surrounded by towering maturetreesforextra shadeand a large patio,perfect for alfresco mealsor
summerbarbeques
- Ruralneighbourhood onlya short distance to schools,in-town amenities,golf courses,and so much more









"A wonderful, down-to-earth place to live in. With rolling hillsand a generousmix of forest and farm, our Township isknown for its picturesque landscapesand rural charm It is trulya beautiful area with wonderful diversity."
? Mayor MarySmall Brett,Township of Adjala-Tosorontio
Population: 10,975
Website: ADJTOS.CA
ELEMENTARY SCHOOLS
St. Paul's C.S. Tosorontio Central PS
SECONDARY SCHOOLS
St. Thomas Aquinas C.S.S.
Banting Memorial H.S.
FRENCH
ELEMENTARYSCHOOLS
Marguerite-Bourgeois
INDEPENDENT
ELEMENTARYSCHOOLS
Alliston Community Christian School

EARL ROWEPROVINCIAL PARK, Concession Rd 7, Alliston SILVERBROOKEGOLFCLUB, 45 Cindy Lane, Lisle

SMARTCENTRES, 30 Dunham Dr, Alliston

IMAGECINEMAS, 130 Young St W Unit 1A, Alliston CIRCLETHEATRE, 19 Victoria St E, Alliston

STEVENSON MEMORIAL HOSPITAL, 200 Fletcher Crescent, Alliston

Professional, Loving, Local Realtors®
Your Realtor®goesfull out for you®

Your home sellsfaster and for more with our proven system.

We guarantee your best real estate experience or you can cancel your agreement with usat no cost to you
Your propertywill be expertly marketed and strategically priced bya professional, loving,local FarisTeam Realtor®to achieve the highest possible value for you.
We are one of Canada's premier Real Estate teams and stand stronglybehind our slogan, full out for you®.You will have an entire team working to deliver the best resultsfor you!

When you work with Faris Team, you become a client for life We love to celebrate with you byhosting manyfun client eventsand special giveaways.


A significant part of Faris Team's mission is to go full out®for community, where every member of our team is committed to giving back In fact, $100 from each purchase or sale goes directly to the following local charity partners:
Alliston
Stevenson Memorial Hospital
Barrie
Barrie Food Bank
Collingwood
Collingwood General & Marine Hospital
Midland
Georgian Bay General Hospital
Foundation
Newmarket
Newmarket Food Pantry
Orillia
The Lighthouse Community Services & Supportive Housing

#1 Team in Simcoe County Unit and Volume Sales 2015-Present
#1 Team on Barrie and District Association of Realtors Board (BDAR) Unit and Volume Sales 2015-Present
#1 Team on Toronto Regional Real Estate Board (TRREB) Unit Sales 2015-Present
#1 Team on Information Technology Systems Ontario (ITSO) Member Boards Unit and Volume Sales 2015-Present
#1 Team in Canada within Royal LePage Unit and Volume Sales 2015-2019
