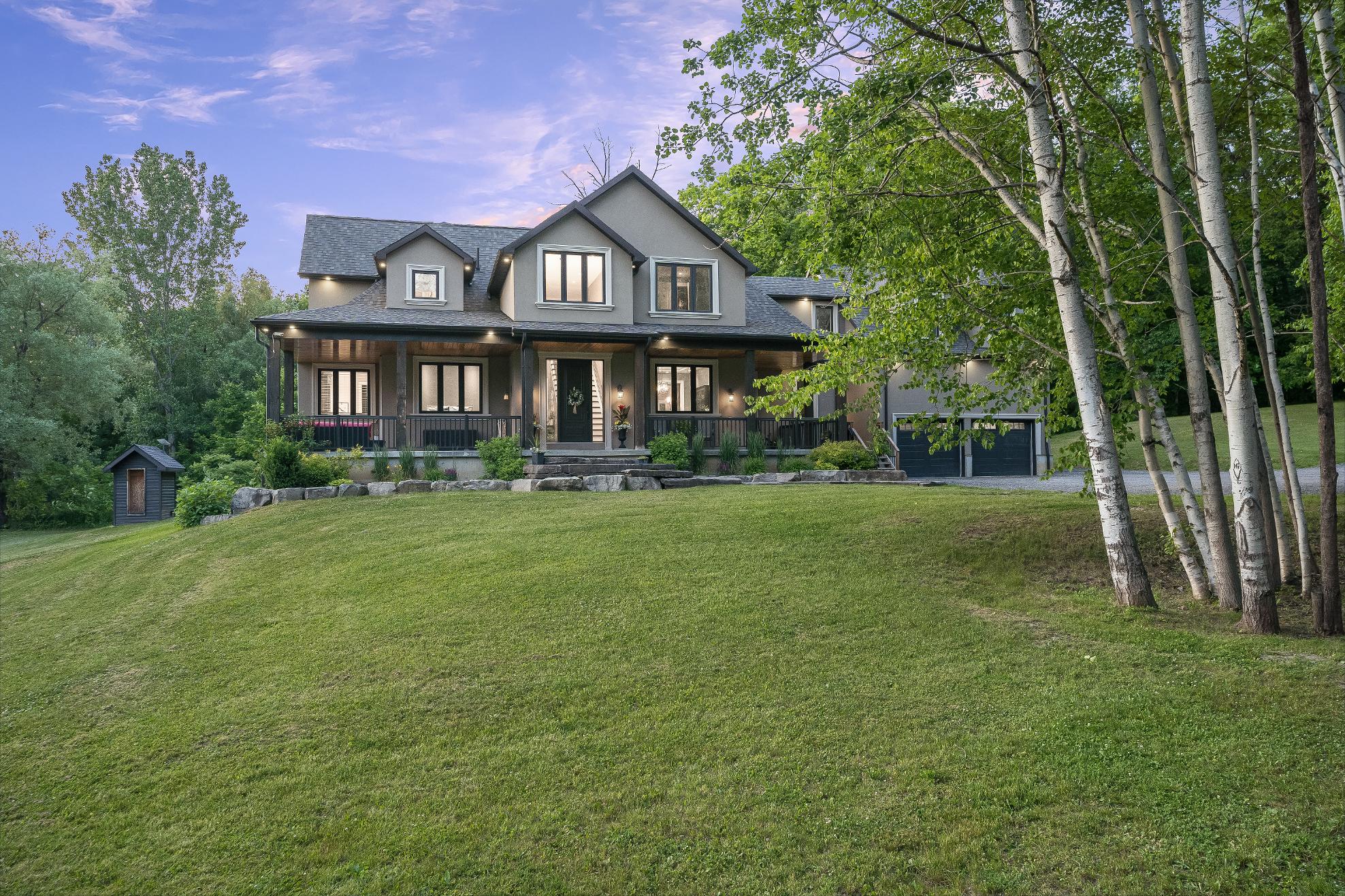

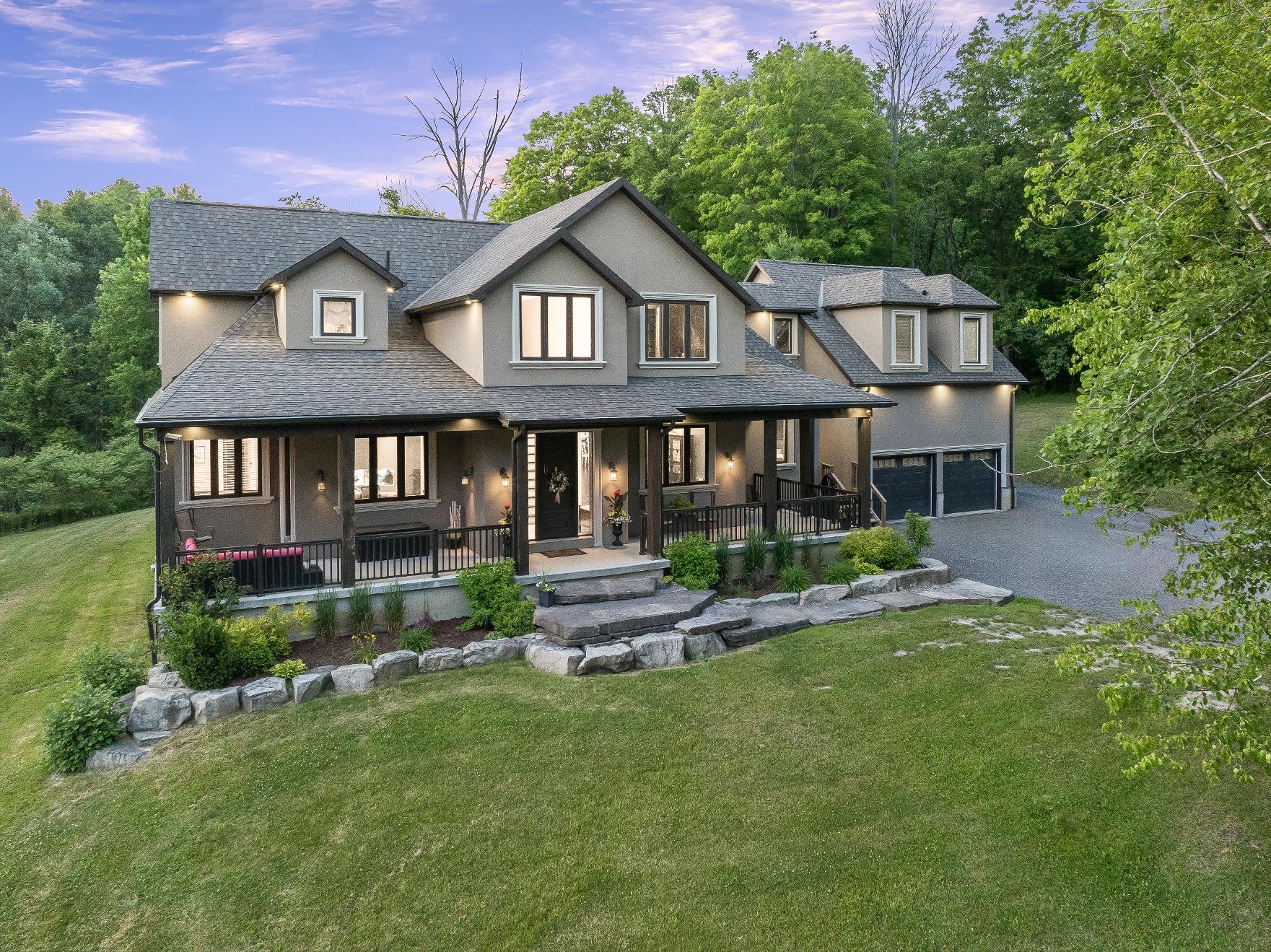

BEDROOMS: BATHROOMS:







BEDROOMS: BATHROOMS:


1 2 3
Leave the bustleof citylife behind asyoutraveldown a quiet privateroad to yournearly20-acre sanctuary,surrounded bynature,with nothing but the starsand moon lighting up peaceful nights,thispropertyoffersa true escapeand a completelifestyleshift
Above the garage,a separatebachelor-style suiteawaits,completewith itsown kitchen, bathroom,heating system,and hot watertank,idealforguests,in-laws,orindependent teens,it offersitsown entranceand can also beaccessed through the upperlevelof the main home
Designed to suit everystageof life,the main levelfeaturesa spaciousprimarybedroom with a luxuriousensuiteand a massive walk-in closet,offering convenience,comfort,and timeless elegance
4 5
Benefit from reduced propertytaxesthanksto the optionalManaged Forest TaxIncentive Program,an added bonusforthose who value both land and savings
Feellike you?remilesawayat thecottage whileenjoying everydayconvenience,just 30 minutesto Pearson Airport,under10 minutesto Highway400,and onlyminutesto shopping,groceries,and amenitieswith BellFibealreadyinstalled to the house,giving youlightning-fast internet forwork, streaming,orstaying connected whileenjoying yourprivateretreat
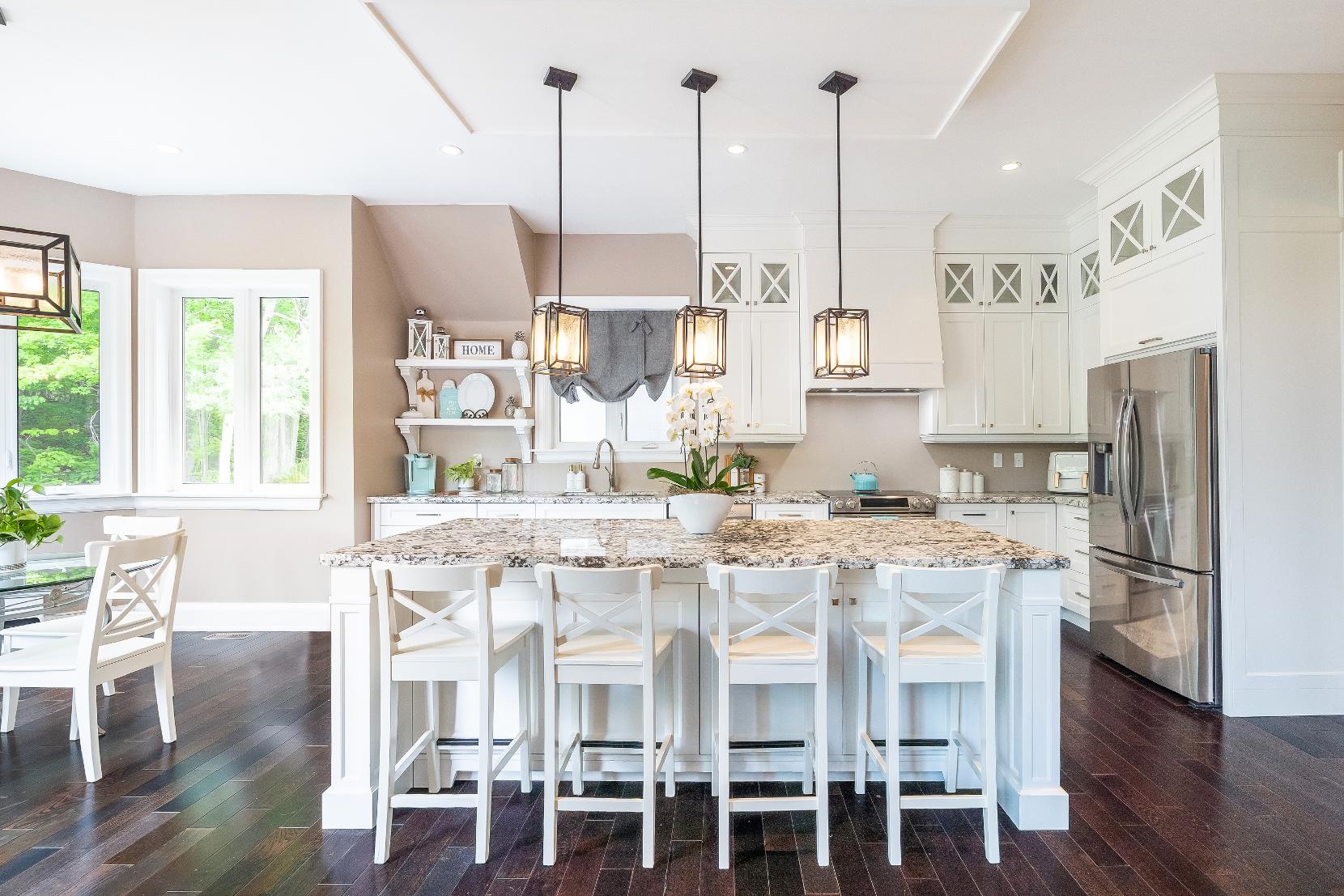
Eat- in Kitchen
- Engineered hardwood flooring
- Stunning granite countertop
- Wealth of cabinetrycomplete with crown moulding details
- Dualsinkpaired with an over-the-sinkwindow
- Abundance of sun-drenched windows overlooking a treed viewand creating a warm ambiance
- Pantryforadded organization
- Recessed lighting
- Included stainless-steelappliances
- Garden doorwalkout leading to the backyard deck 26'2" x 15'3"
- Centreisland complemented bya granite countertop and breakfast barseating, making entertaining seamless
- Amplespace fora sizeable harvest table
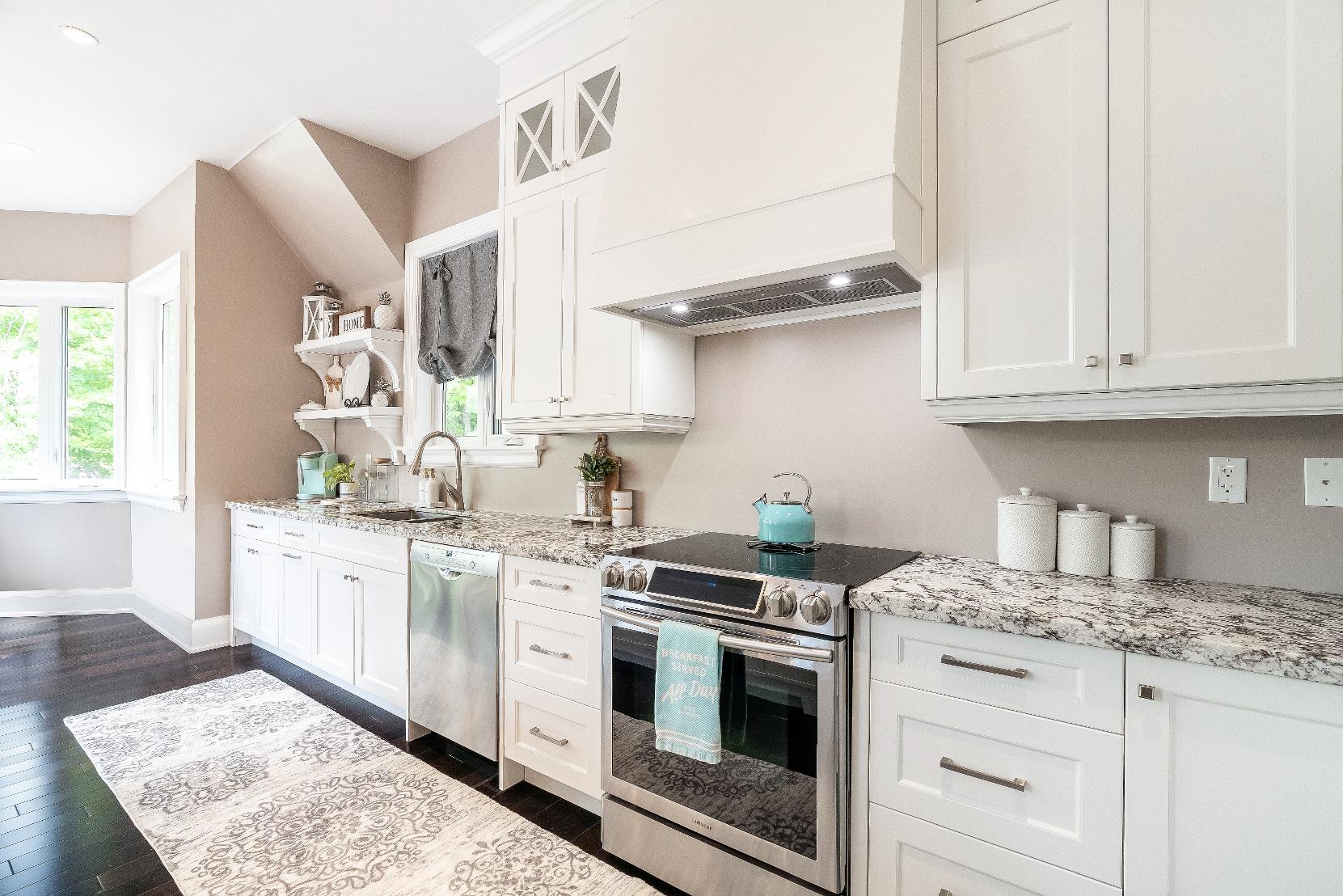
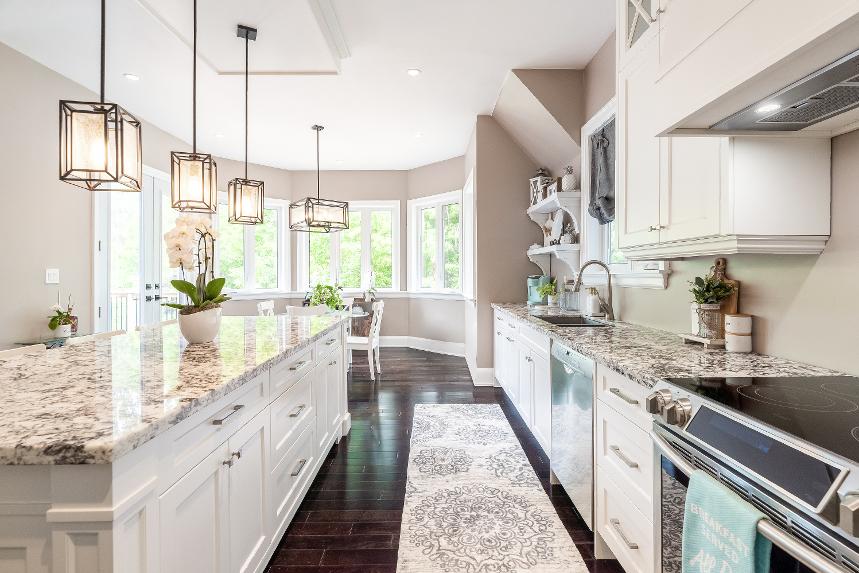


17'10" x 11'10"
- Engineered hardwood flooring
- Perfect fora well-sized dining table
- Recessed lighting and cove lighting
- Trayceiling
- Expansivewindowoverlooking a tranquilsetting
- Muted bluepaint tone
- Tailored to hosting livelydinnerpartiesand specialoccassionswith loved ones
22'2" x 14'3"
- Engineered hardwood flooring
- Generouslysized idealforhosting socialgatherings
- Grand windowflooding the space with warm sunlight
- Wallscones
- Cathedralceiling
- Neutralpaint tone complemented bya deep bluefeature wall
11'6" x 9'11"
- Engineered hardwood flooring
- Nestled in a peacefulsetting,perfect for focused workand productivity
- Recessed lighting
- Trayceiling
- Bluepaint hue
- Frenchdoorwalkout leading to the front porch
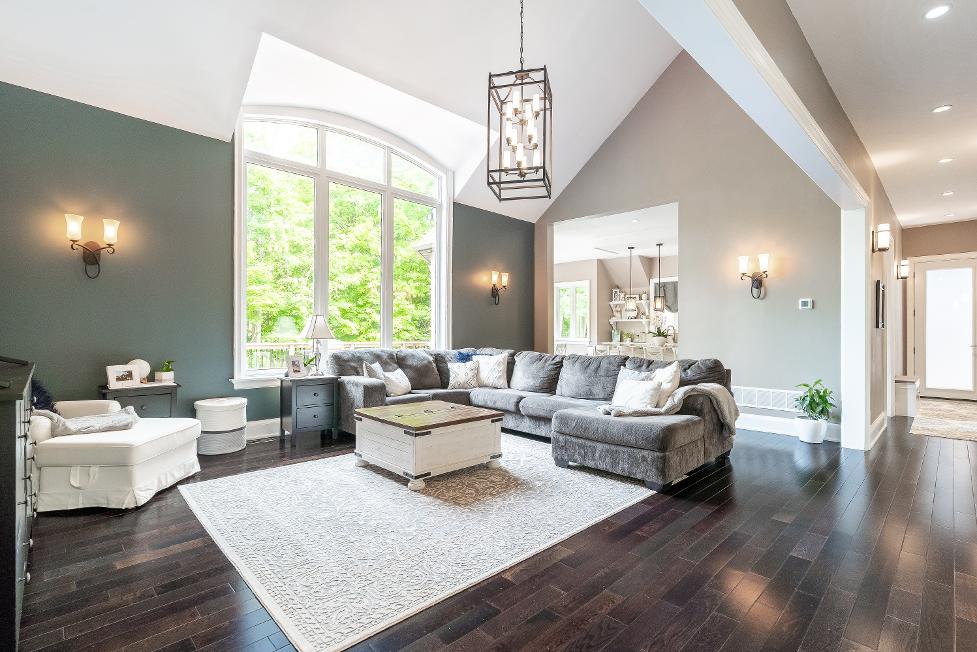
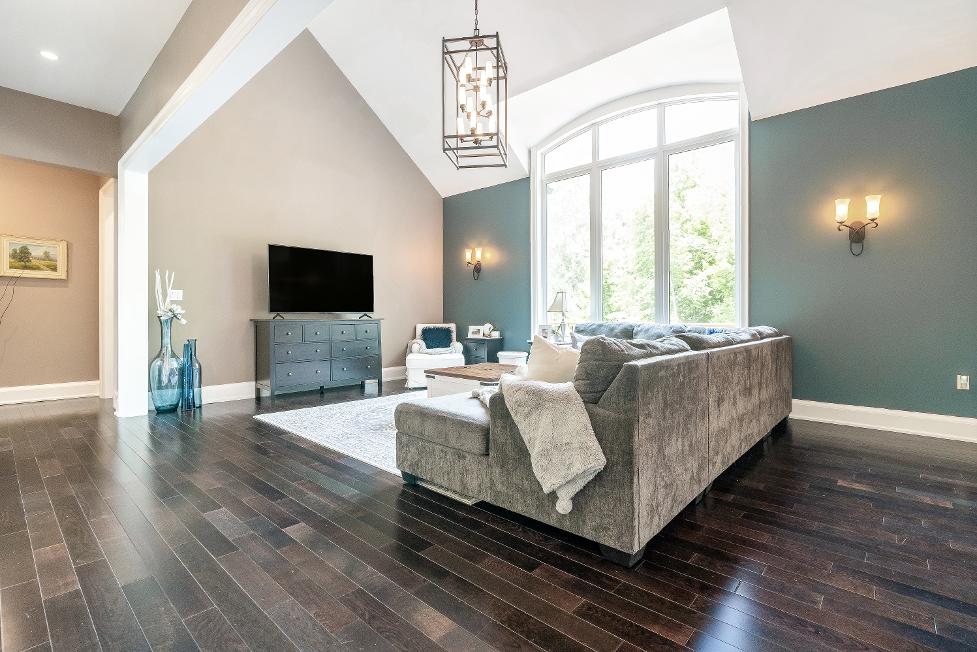
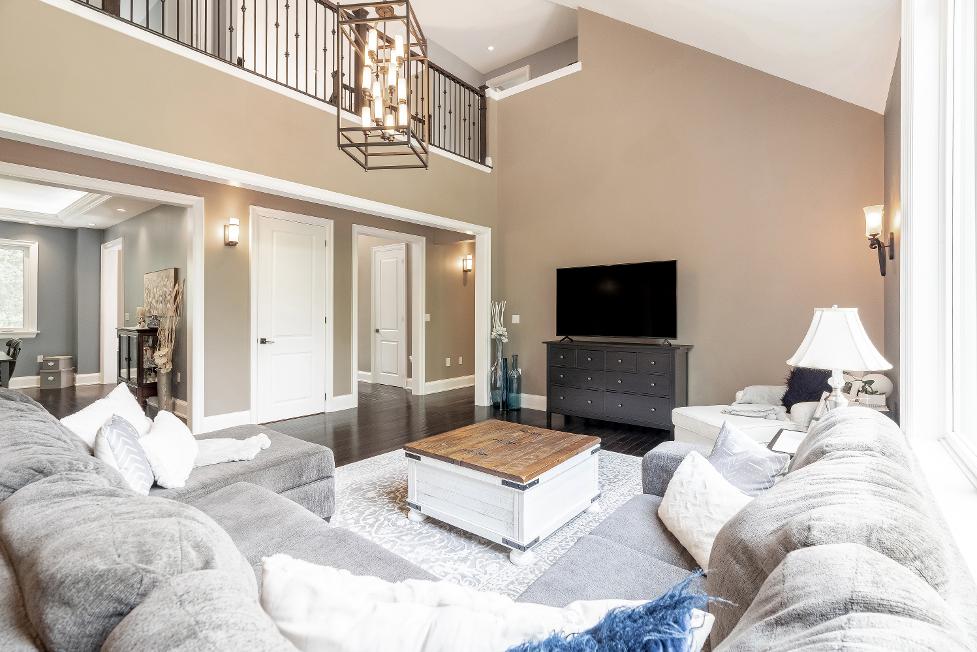
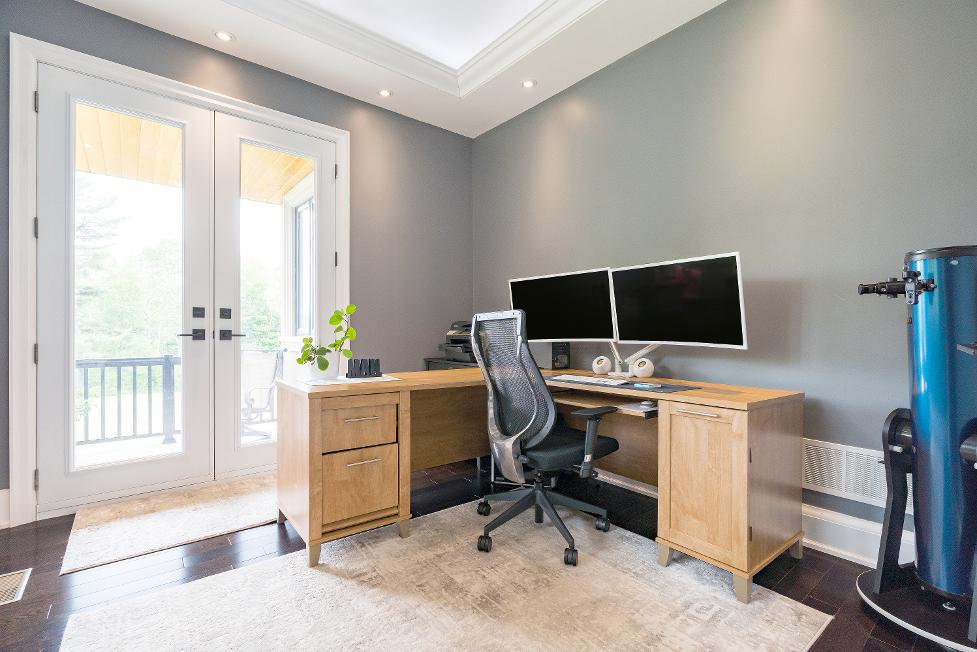
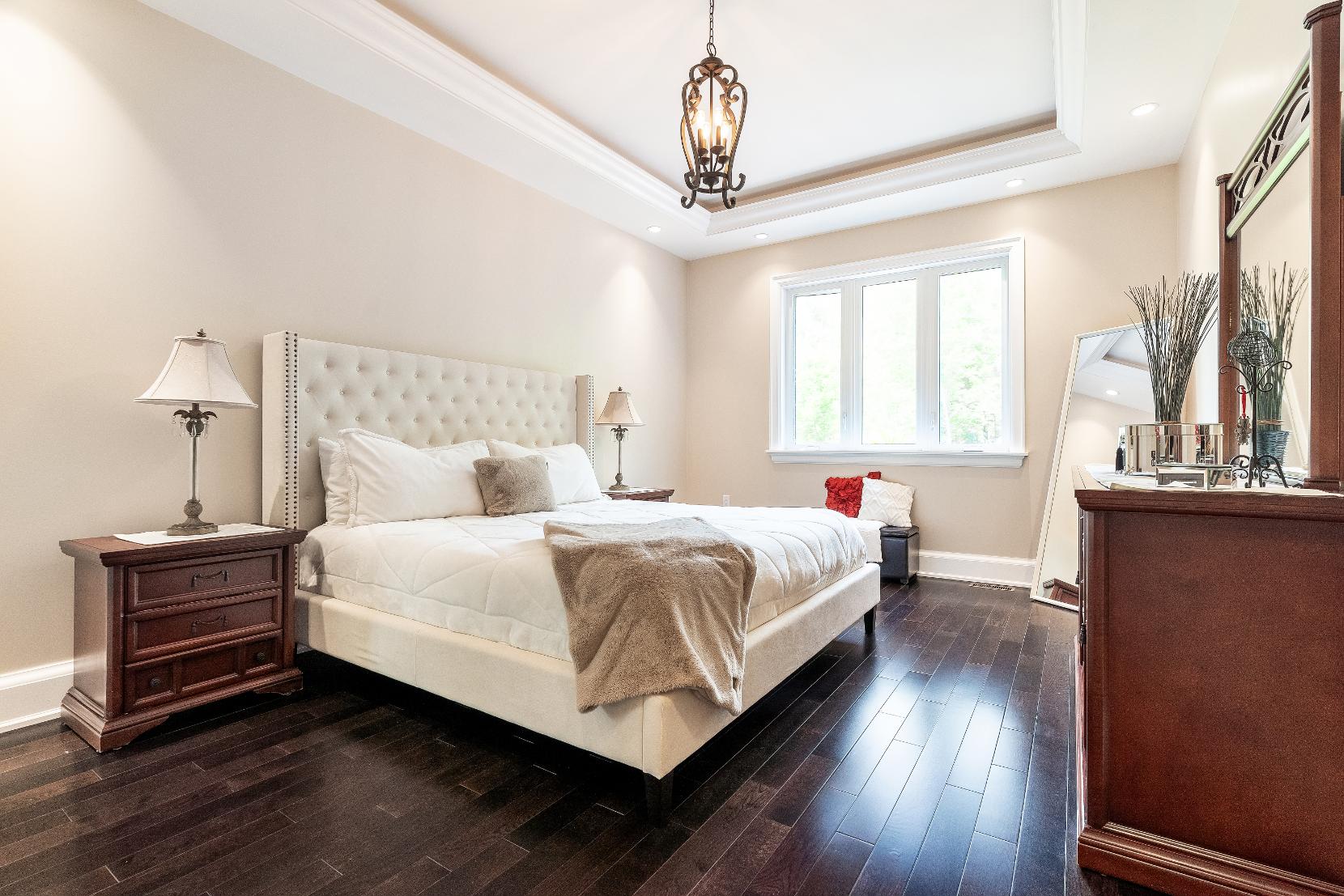
- Engineered hardwood flooring
- Spaciouslayout idealfora king-sized bed and a dresser
- Largewindowoverlooking a treed view
- Enjoythe expansive walk-incloset complete with cabinetryforseamlessorganization
- Trayceiling
- Recessed and cove lighting
- Neutralpaint toneto match anyaesthetic
- Ensuiteprivilege
- Marbletile flooring
- Granite-topped dualsinkvanitywith ample under-the-sinkstorage
- Luxuriouswalk-in showercomplemented bya tiled surround,bench,and recessed lighting
- Soakertub fora spa-likeexperience
- Two windowswelcoming in warm sunlight
- Recessed lighting
- Neutralfinishes

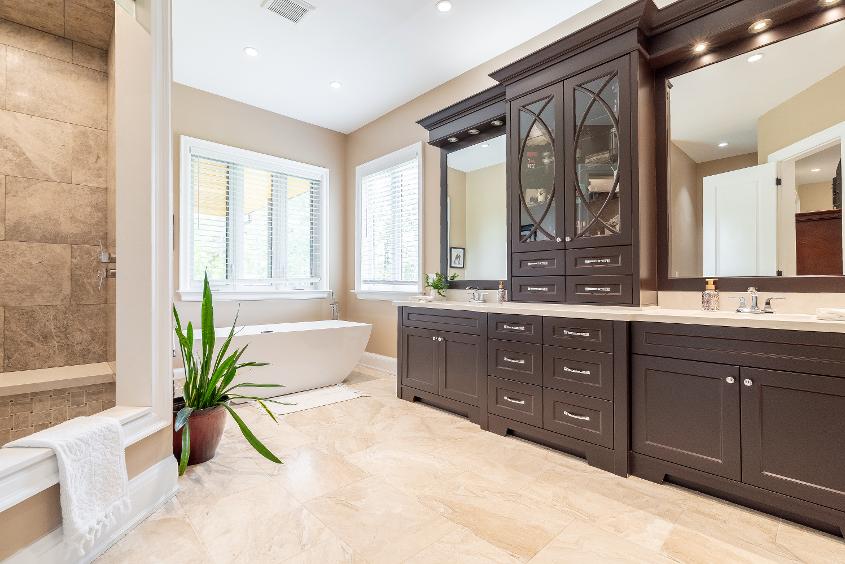
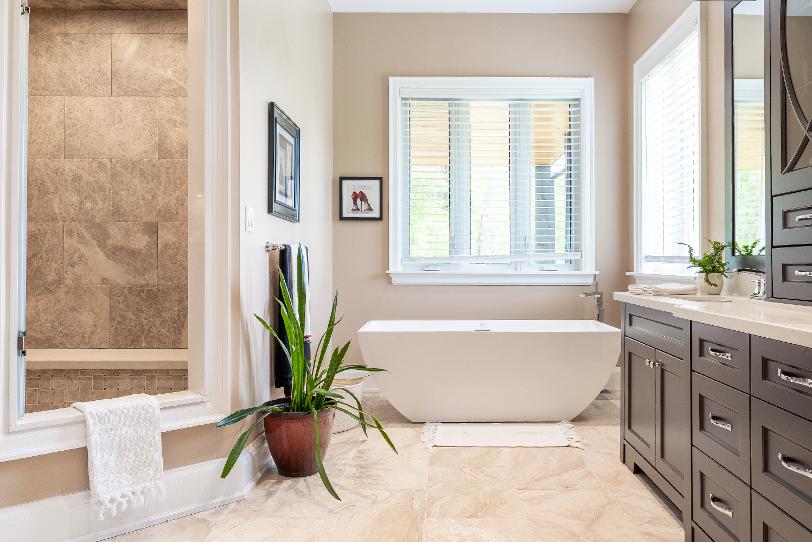
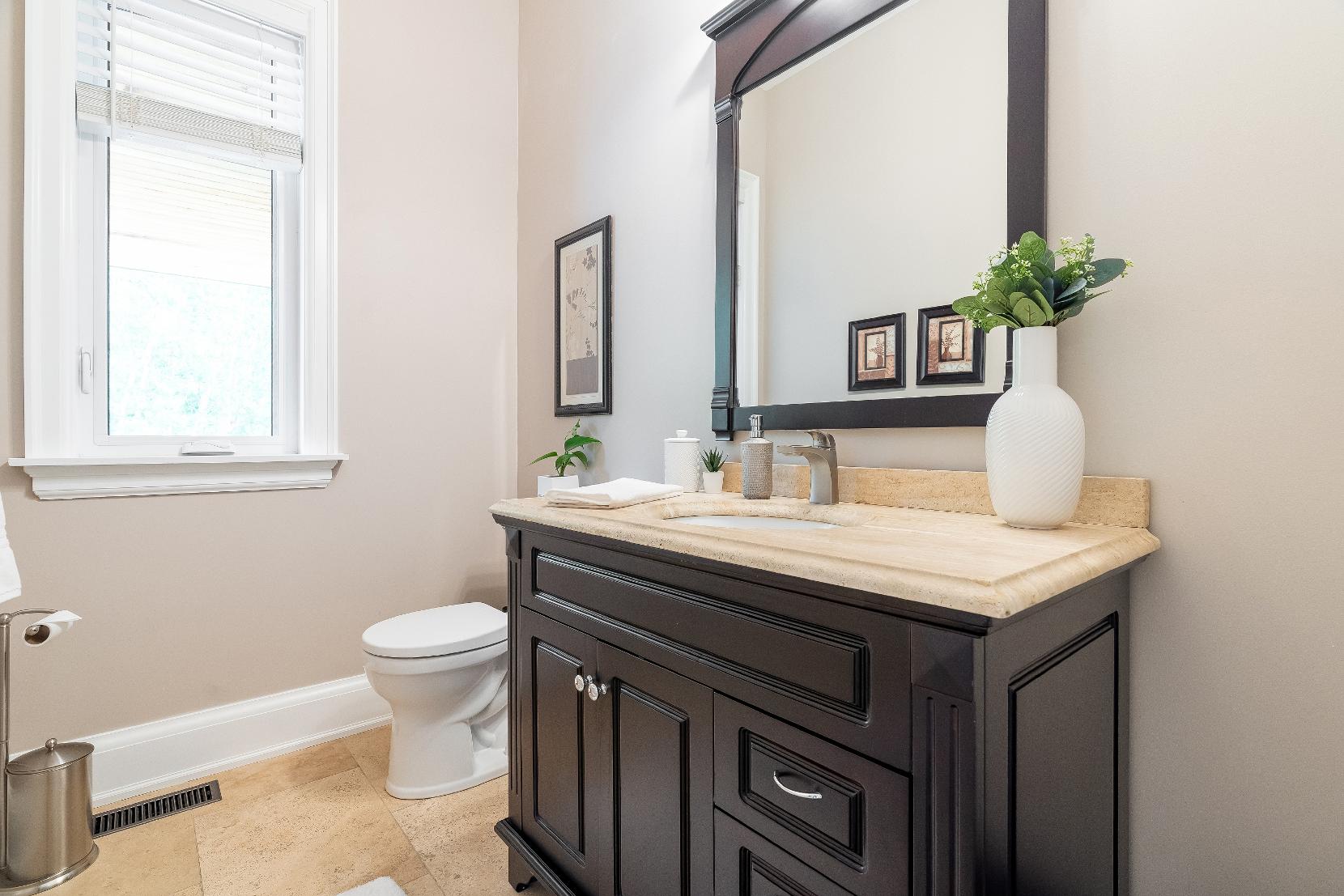
- Tavertinetile flooring
- 10'ceiling
- Perfectlysituated forguest usage
- Singlesinkvanity
- Windowallowing forplentyof fresh air
- Neutralfinishes
- Tavertinetile flooring
- Laundrysink
- Plentyof counterspaceidealforfolding
- Overhead cabinetrycomplemented by crown moulding detailing
- Luminouswindow
- Recessed lighting
- Included appliances

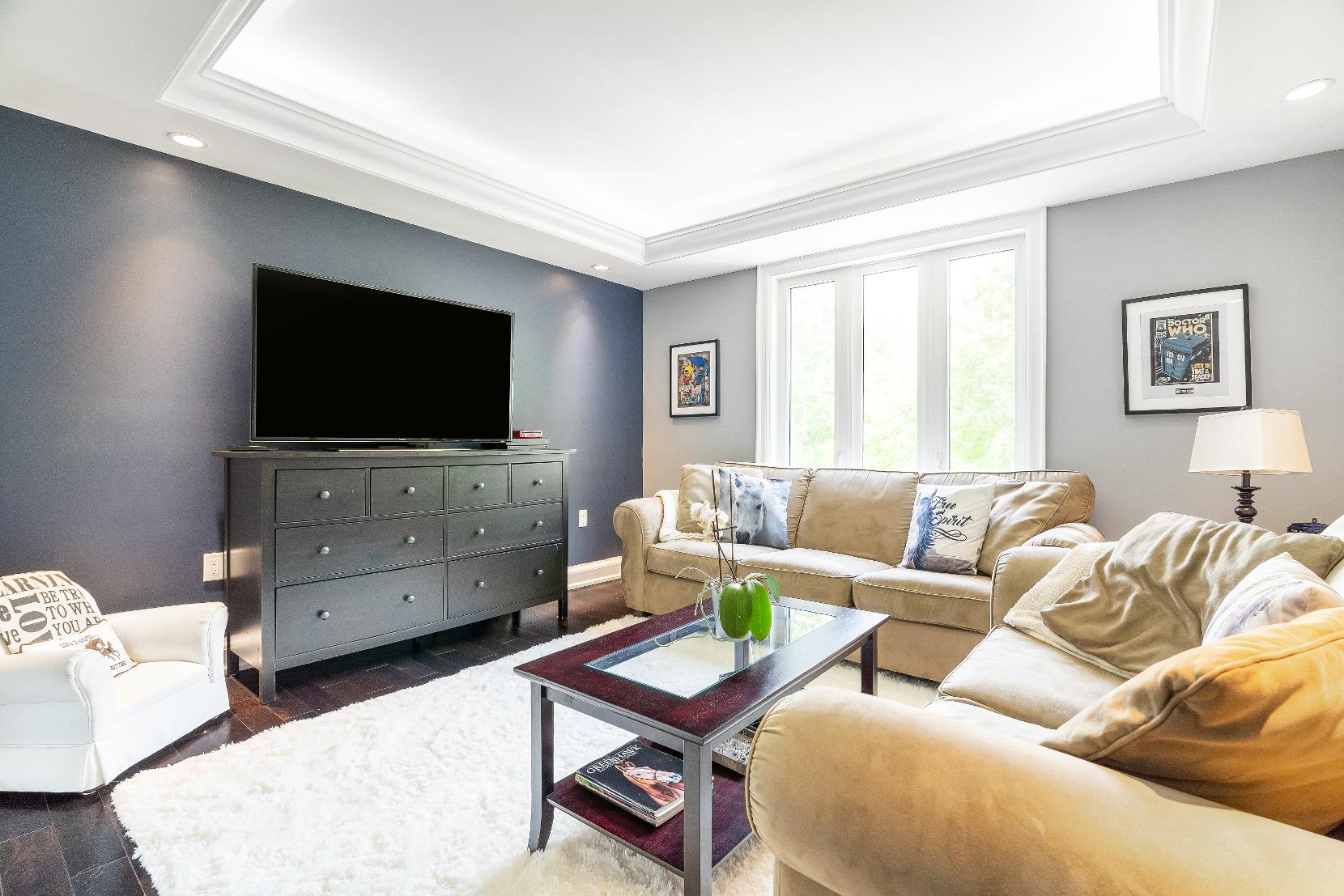
- Engineered hardwood flooring
- Graciouslysized with plentyof space for personalfurnishings
- Largewindowoverlooking naturalgreenery
- Trayceiling
- Recessed and cove lighting
- Greypaint tonecontrasted bya darkblue featurewall
- Engineered hardwood flooring
- Overlooking the living room
- Sizeable spaceperfect fora reading nookor hobbyspace
- Greypaint hue
- Accessto a dualdoorcloset for added storage

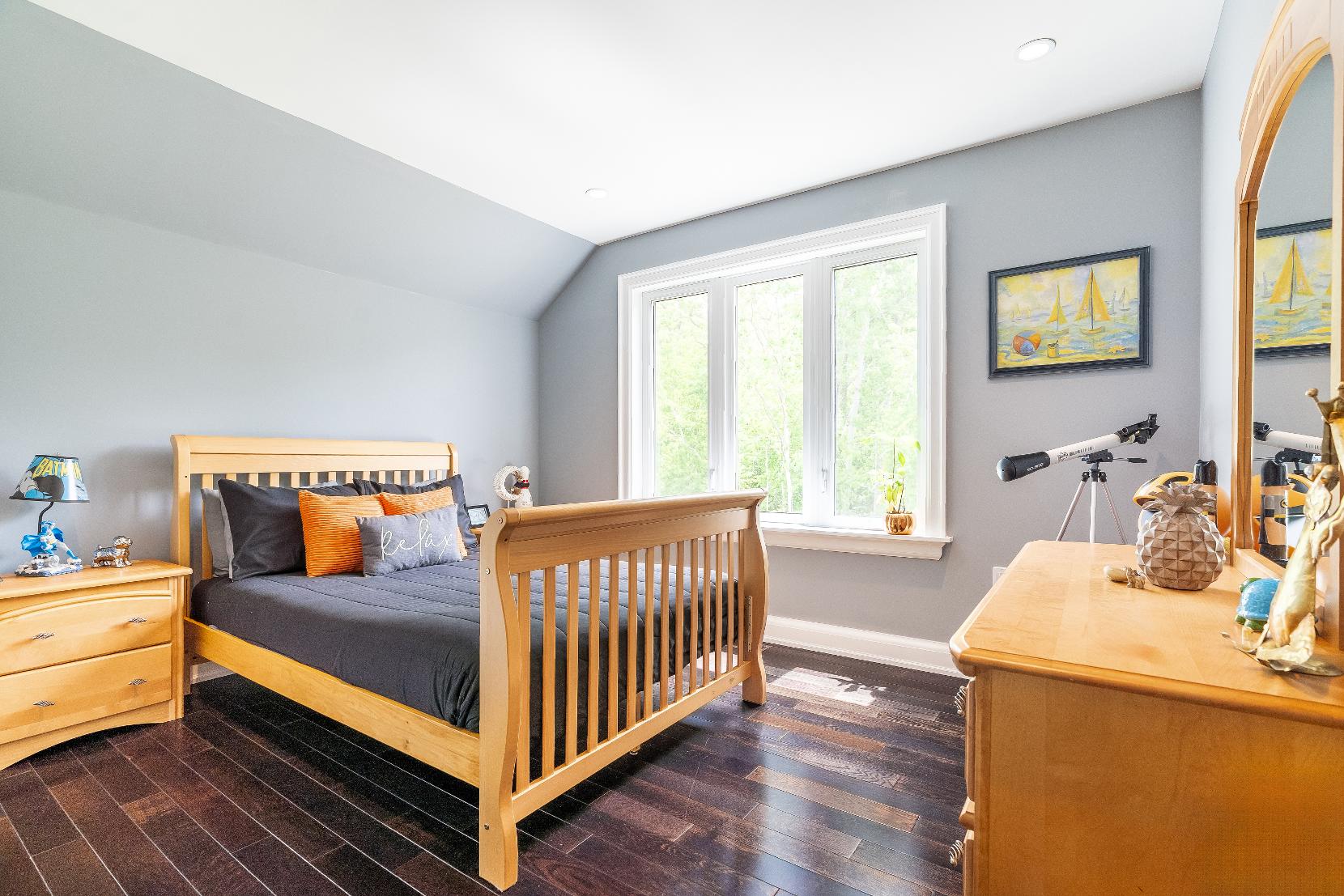
A Bedroom
16'4" x 11'11" B
- Engineered hardwood flooring
- Easilyfitsa full-sized bed and a dresser
- Sizeable closet complete with dualdoors
- Oversized windowbathing the space in warm sunlight
- Soft blue-greypaint tone
- Accessto the ensuite
Ensuite
4-piece
- Ceramic tileflooring
- Barn doorentryway
- Singlesinkvanity
- Combined bathtub and shower complete with a tiled surround and glass-sliding door
- Neutralfinishes
C Bedroom
15'6" x 11'0" D
- Engineered hardwood flooring
- Idealfora full-sized bed
- Sizeablecloset
- Windowallowing fornaturallight to spillin
- Recessed lighting
- Accessto a 4-piece ensuite
Ensuite
4-piece
- Ceramic tile flooring
- Barn doorentryway
- Single sinkvanitycomplete with ample under-the-sinkcabinetry
- Combined bathtub and shower complemented bya tiled surround and glass-sliding door
- Windowforplentyof fresh air
- Neutralfinishes
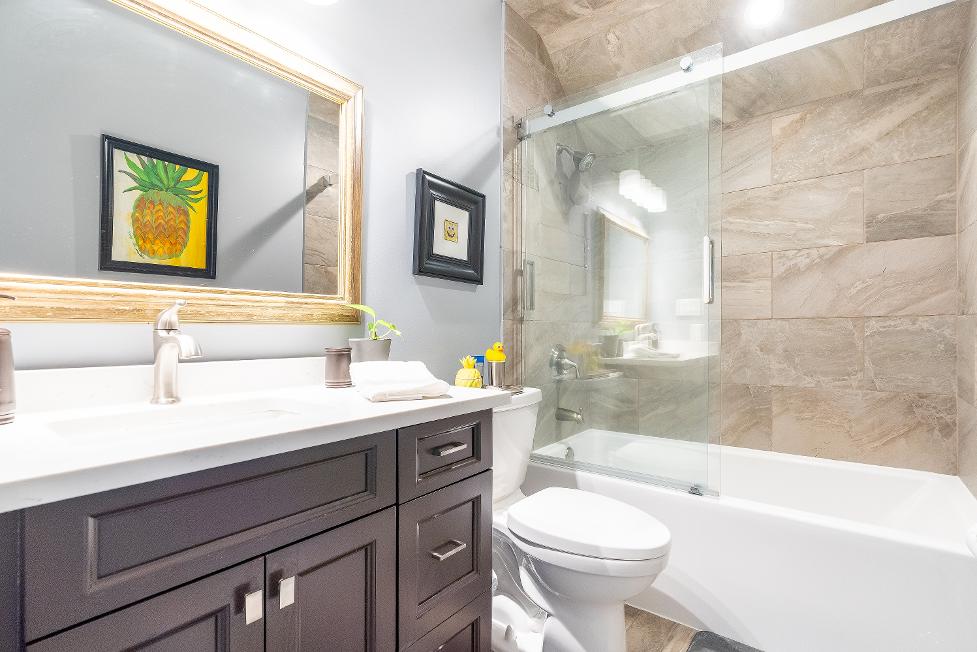
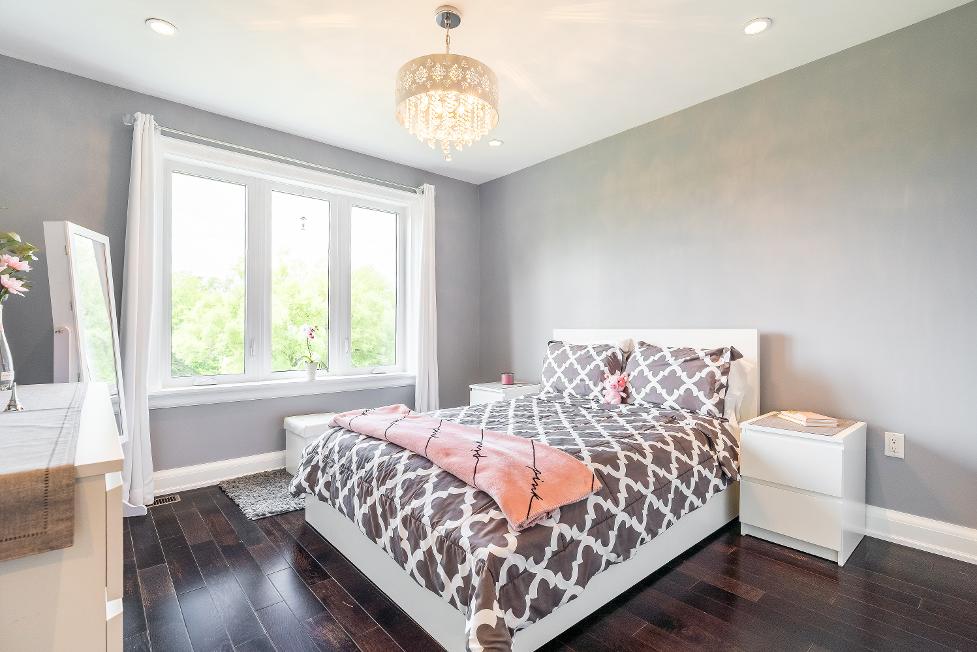
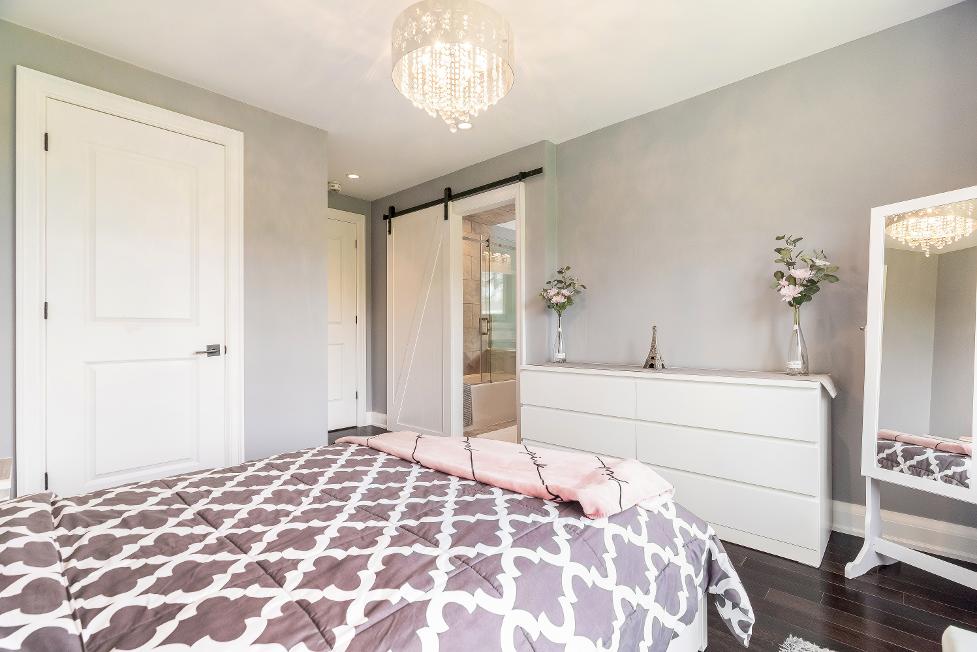
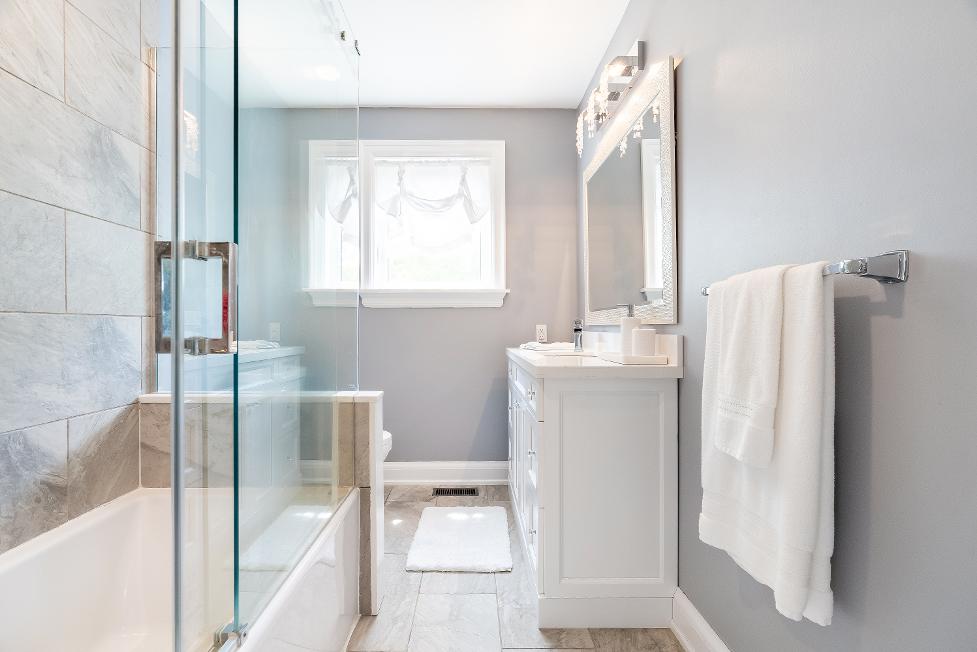
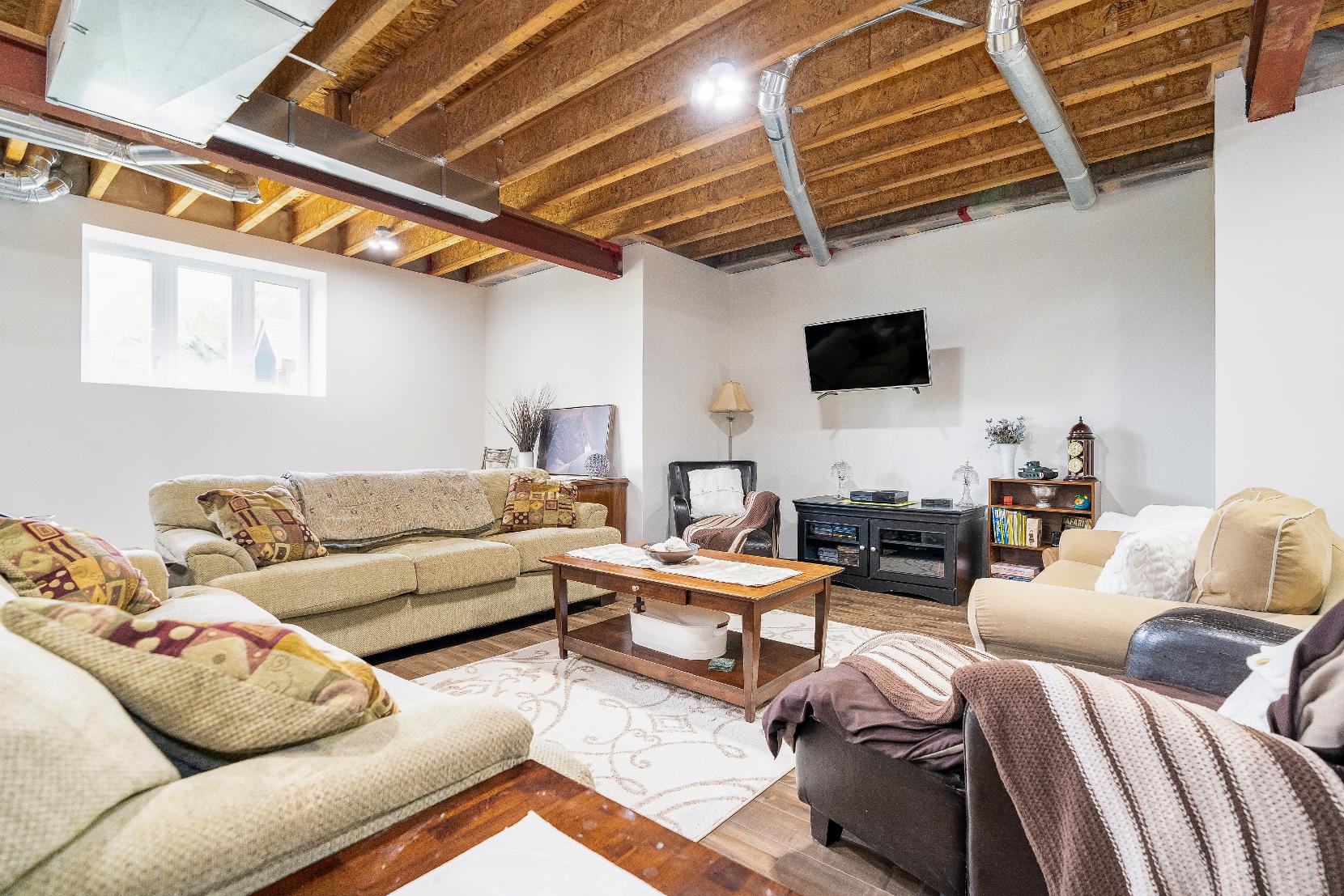
Recreation Room
41'7" x 37'9"
- Laminateflooring
- Generouslysized making it the perfect space forentertaining
- Awaiting yourfinaltouches
- High ceilings
- Two windowsallowing ample sunlit to seep in
- Recessed lighting
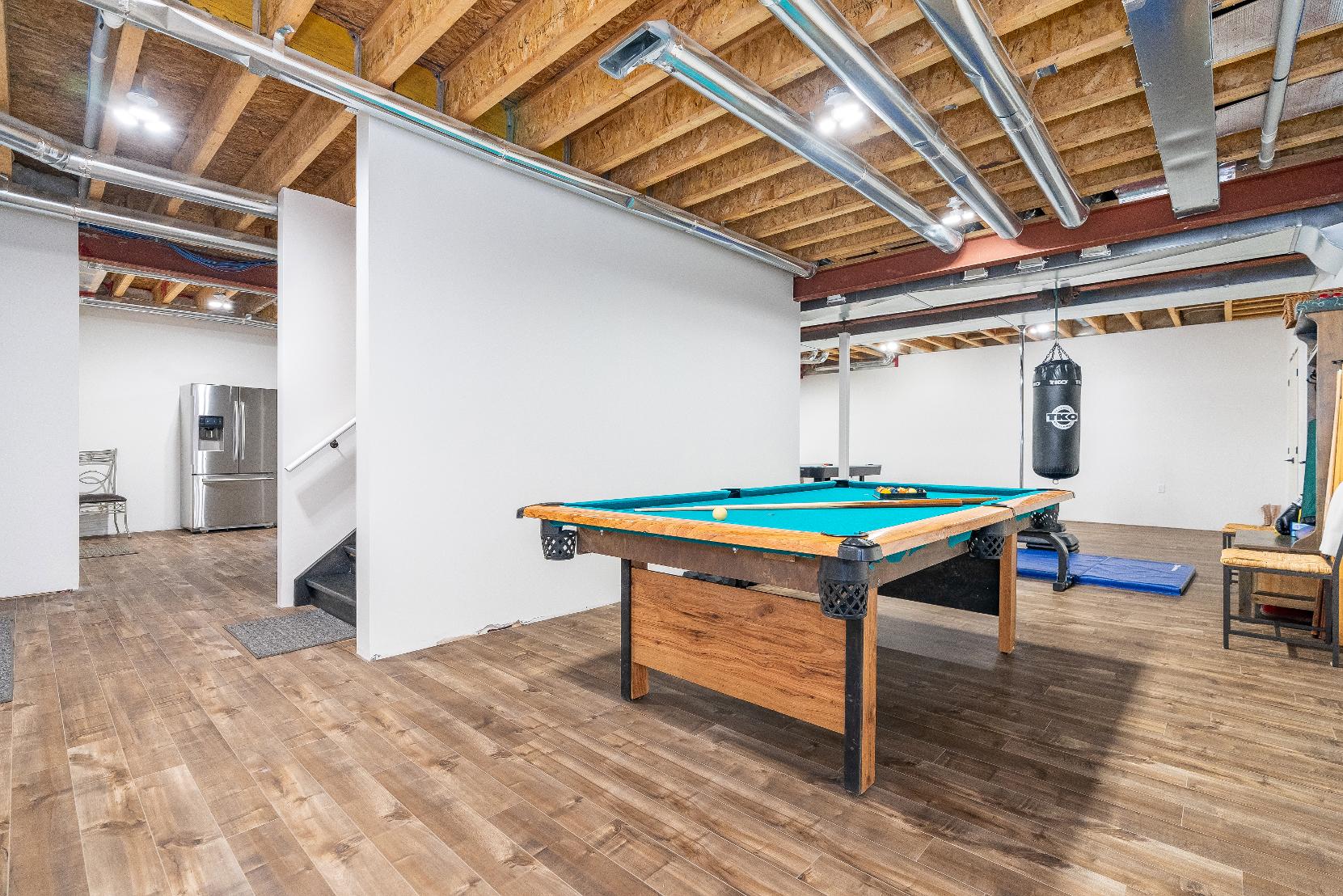
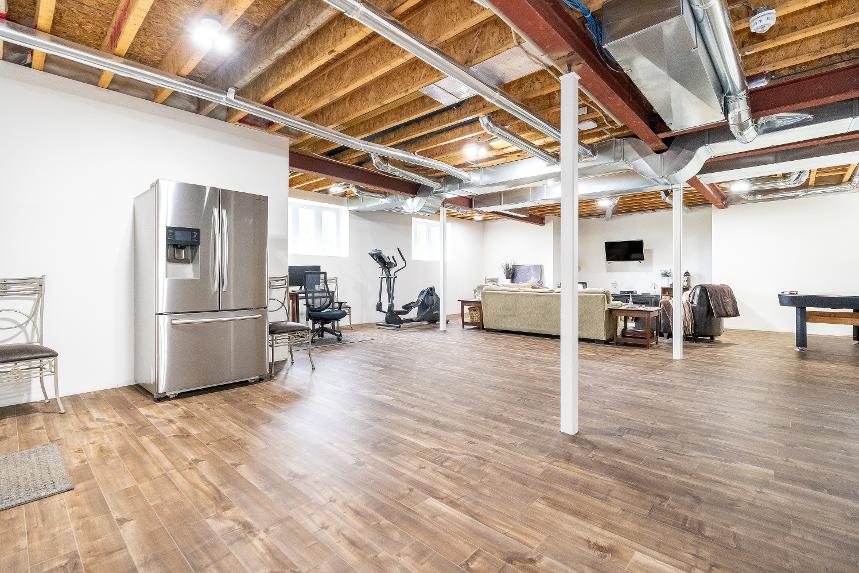
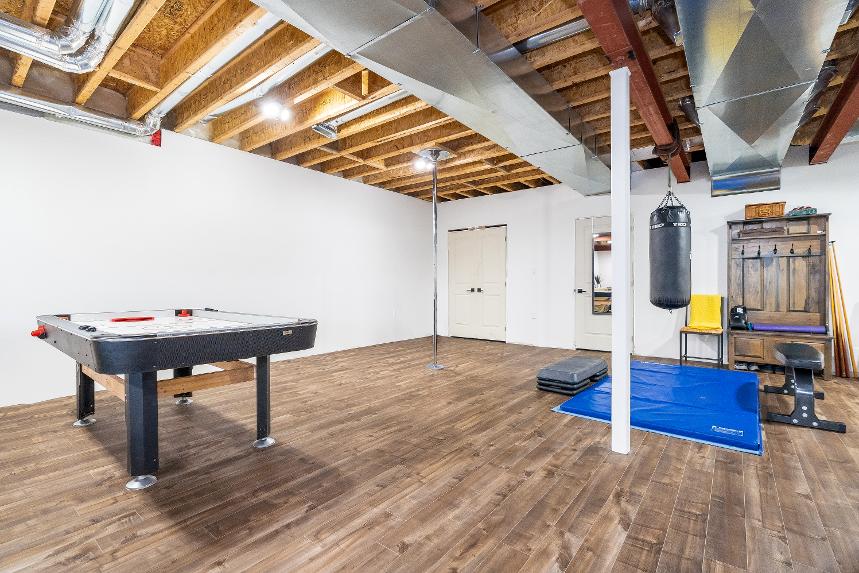

- Bungaloft complete with a stucco and plasterexterior
- Attached three-cargarage integrated with a separate bachelor styled suiteequipped with itsown entrance,kitchen,and heating and cooling system,making it perfect for multi-generationalliving and income potential
- Drivewayaccommodating up to ten plusvehicles
- Reshingled roof (2017),updated septic (2018),updated windows (2018),and updated furnace and airconditioning (2017)
- Step outsideto the tranquil backyard surrounded bymature treesand complete with a deck,hot
tub,a nearbypond,and an
approximate 1,200 square foot Quonset
- Tucked awayon a quiet cul-de-sac, just a short drive from Highway400 to accessessentialamenities, alongside furtheraccessto Pearson Airport and the GTA
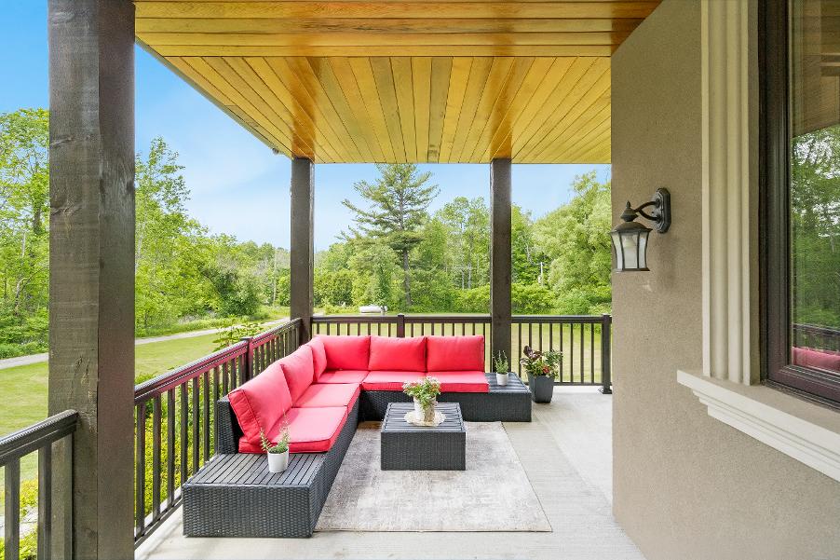
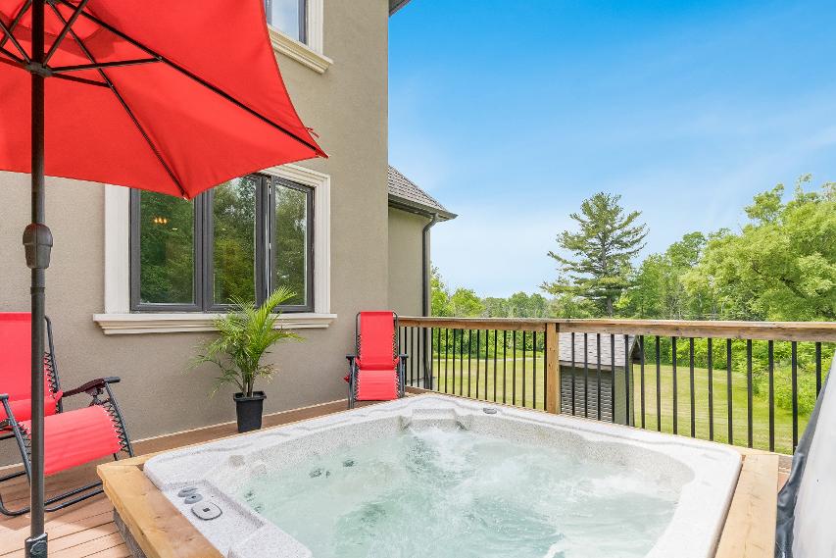
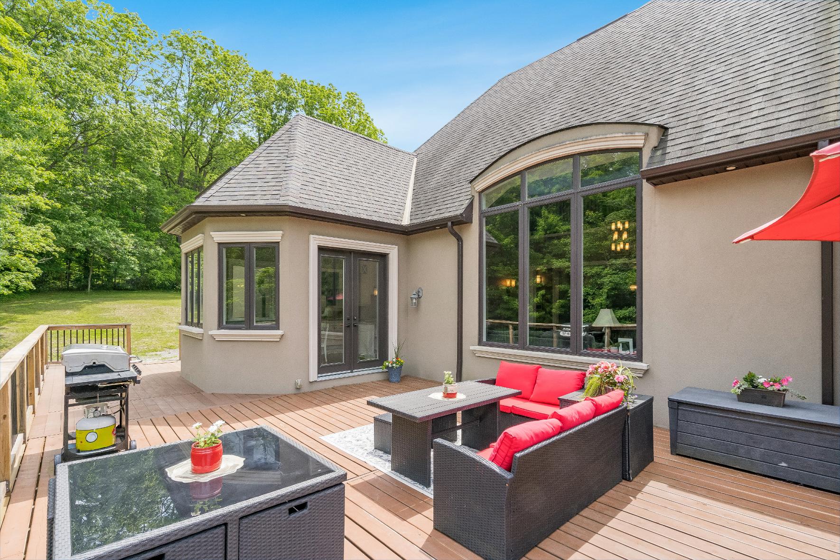
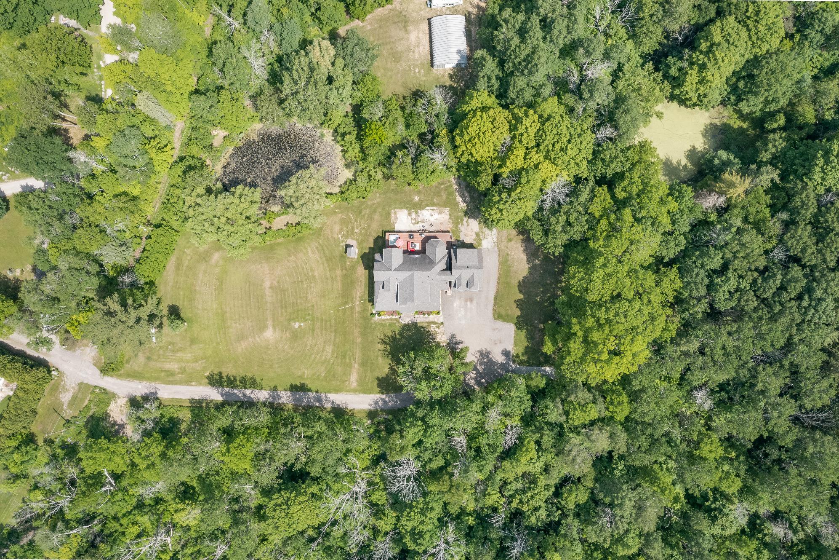
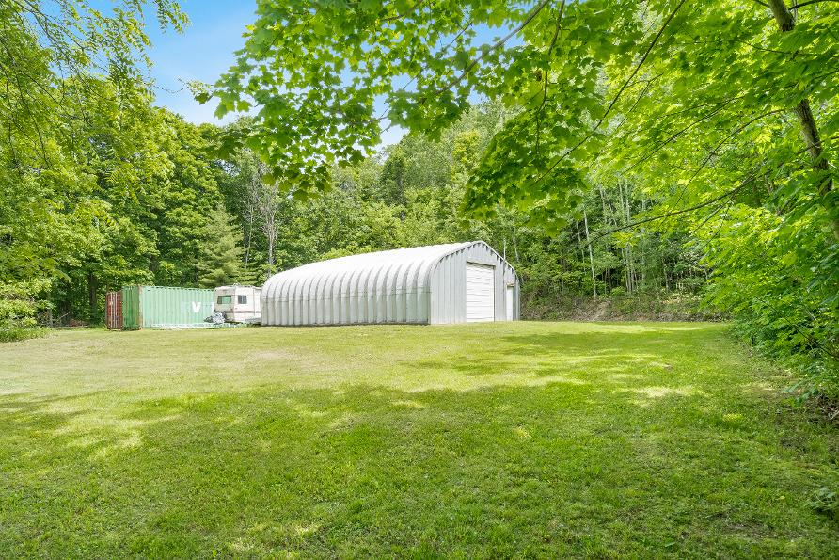
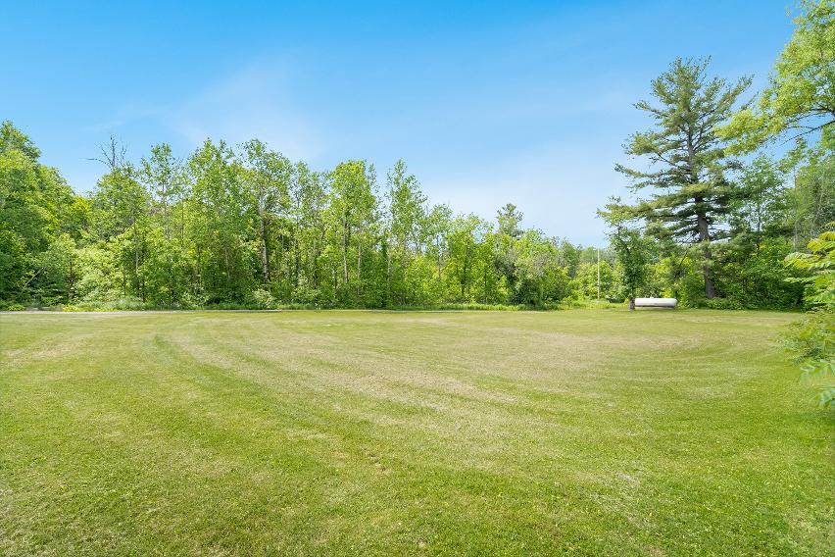
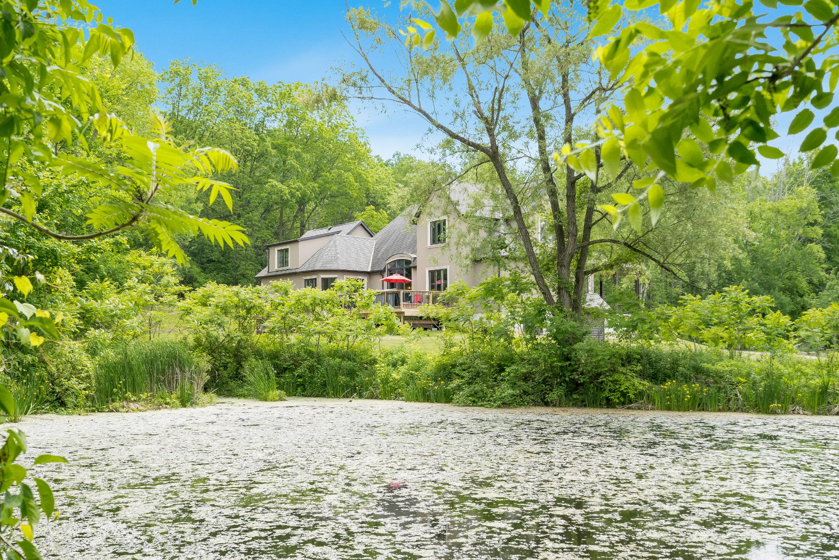
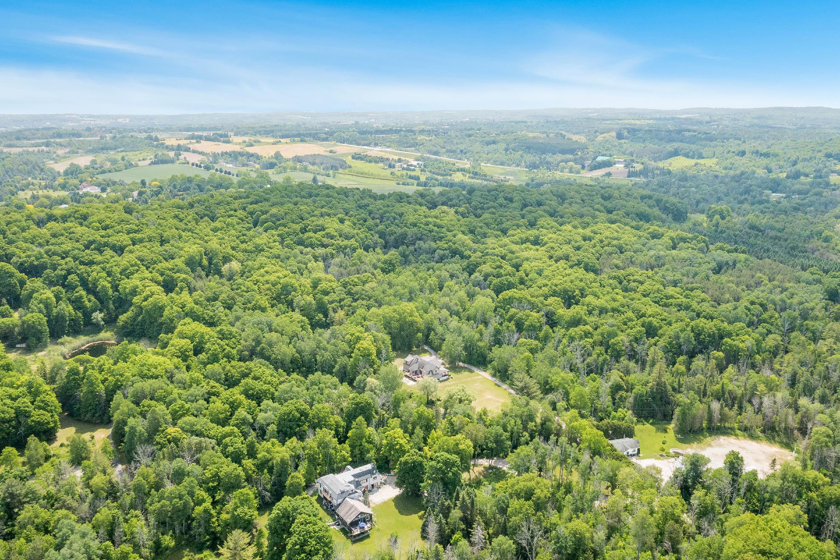
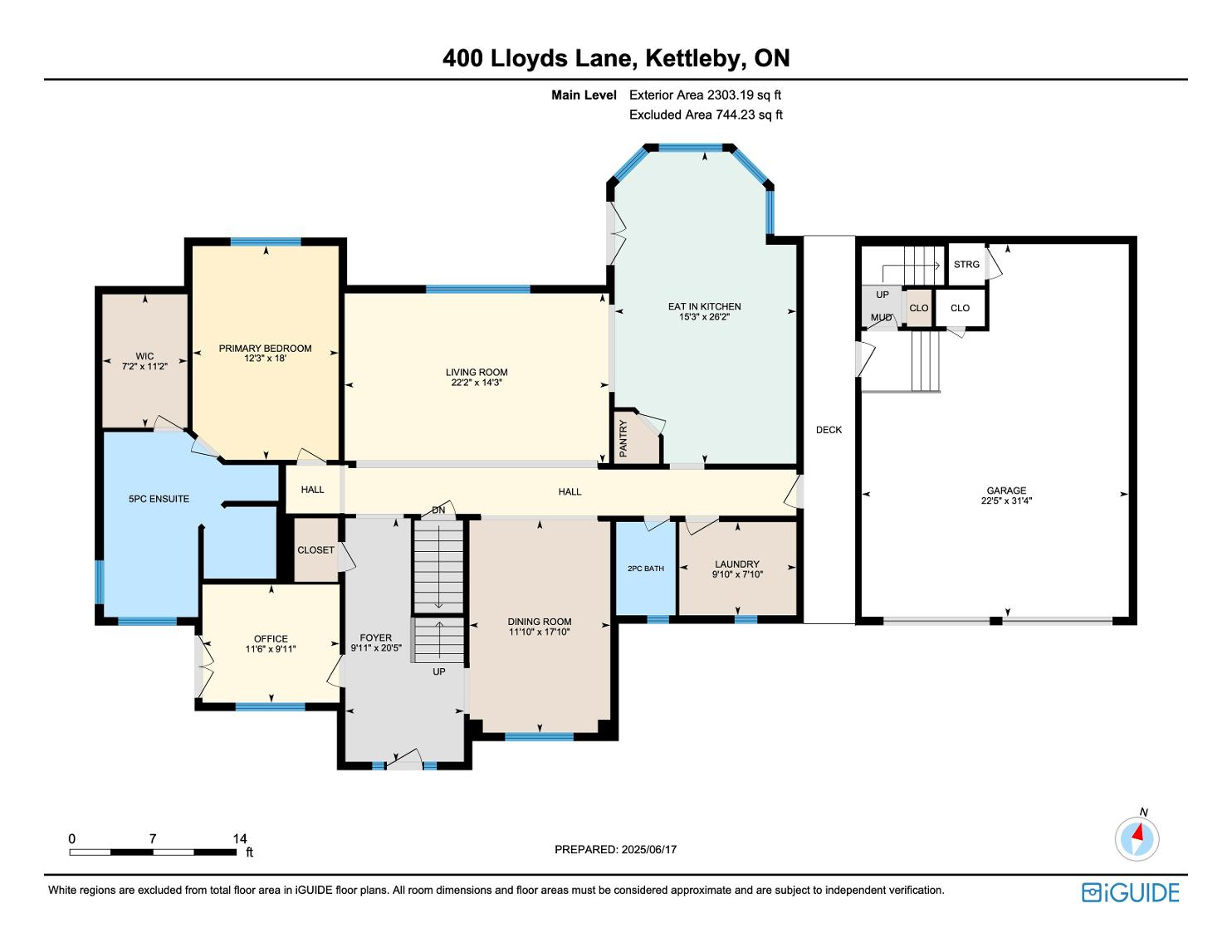
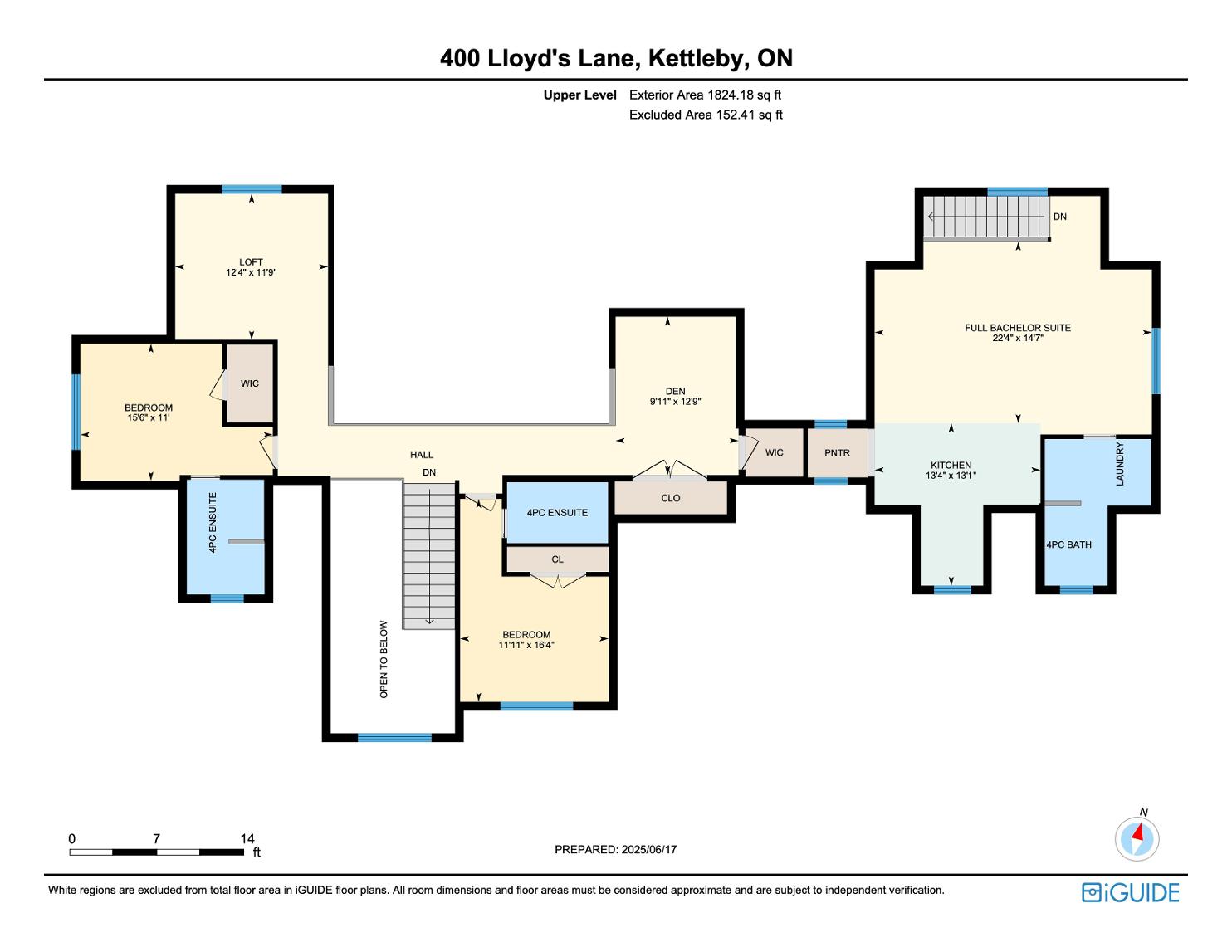


St.PatrickC.E.S.
KettlebyP.S.
St.Maximilian KolbeC.H.S.
King CityS.S.
King CityMontessoriSchool

Le-Petit-PrinceC.E.S
Otherarea schools,including French and private schoolsmaybe available forthisproperty.Everyeffort ismade to ensure that the schoolinformation provided conformsto allcurrentlypublished data,however thisdata isfrequentlysubject to change;revision and reviewbyeach respectableschoolboard and theirappointed officials

Professional, Loving, Local Realtors®
Your Realtor®goesfull out for you®

Your home sellsfaster and for more with our proven system.

We guarantee your best real estate experience or you can cancel your agreement with usat no cost to you
Your propertywill be expertly marketed and strategically priced bya professional, loving,local FarisTeam Realtor®to achieve the highest possible value for you.
We are one of Canada's premier Real Estate teams and stand stronglybehind our slogan, full out for you®.You will have an entire team working to deliver the best resultsfor you!

When you work with Faris Team, you become a client for life We love to celebrate with you byhosting manyfun client eventsand special giveaways.


A significant part of Faris Team's mission is to go full out®for community, where every member of our team is committed to giving back In fact, $100 from each purchase or sale goes directly to the following local charity partners:
Alliston
Stevenson Memorial Hospital
Barrie
Barrie Food Bank
Collingwood
Collingwood General & Marine Hospital
Midland
Georgian Bay General Hospital
Foundation
Newmarket
Newmarket Food Pantry
Orillia
The Lighthouse Community Services & Supportive Housing

#1 Team in Simcoe County Unit and Volume Sales 2015-Present
#1 Team on Barrie and District Association of Realtors Board (BDAR) Unit and Volume Sales 2015-Present
#1 Team on Toronto Regional Real Estate Board (TRREB) Unit Sales 2015-Present
#1 Team on Information Technology Systems Ontario (ITSO) Member Boards Unit and Volume Sales 2015-Present
#1 Team in Canada within Royal LePage Unit and Volume Sales 2015-2019
