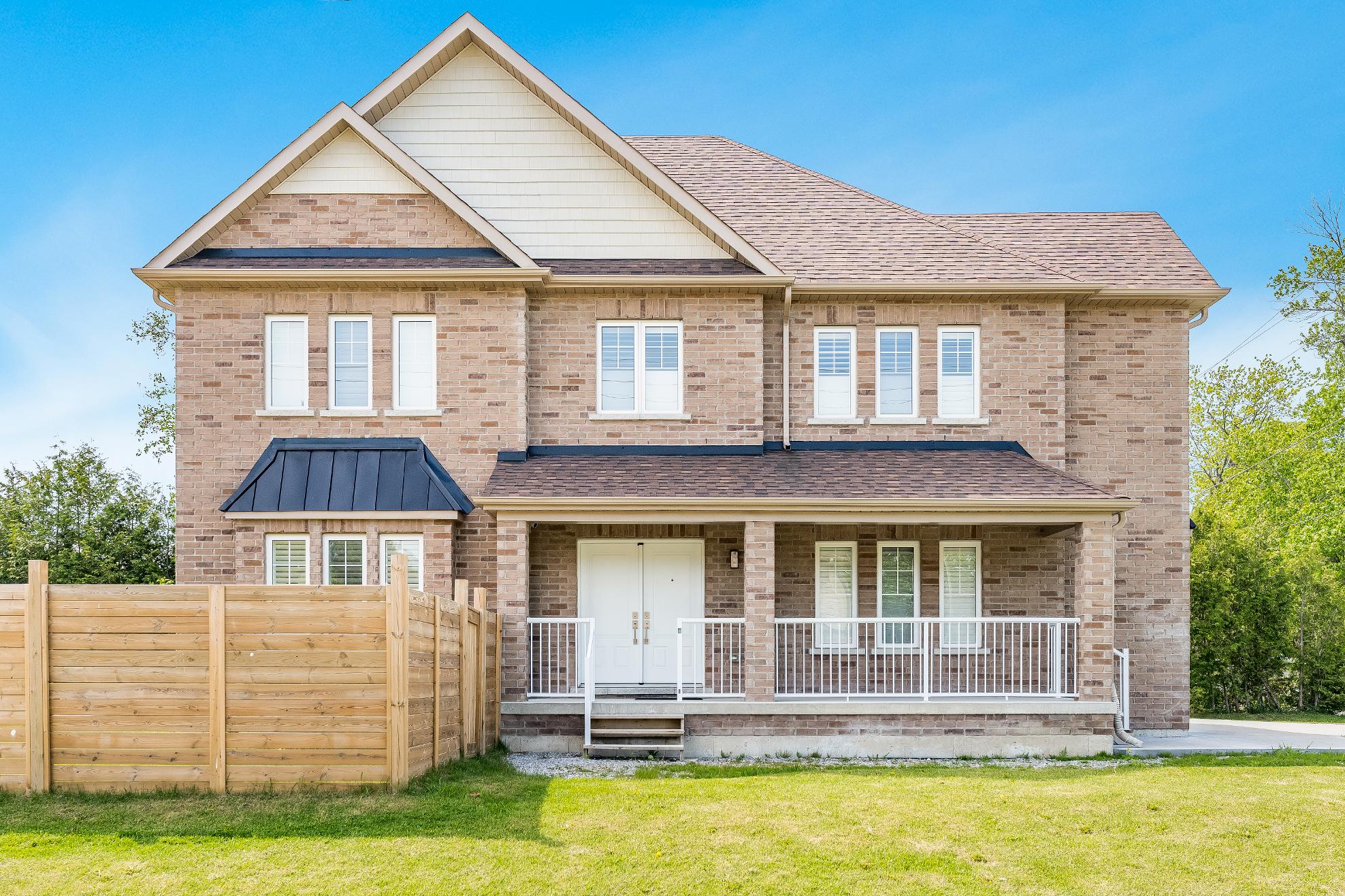
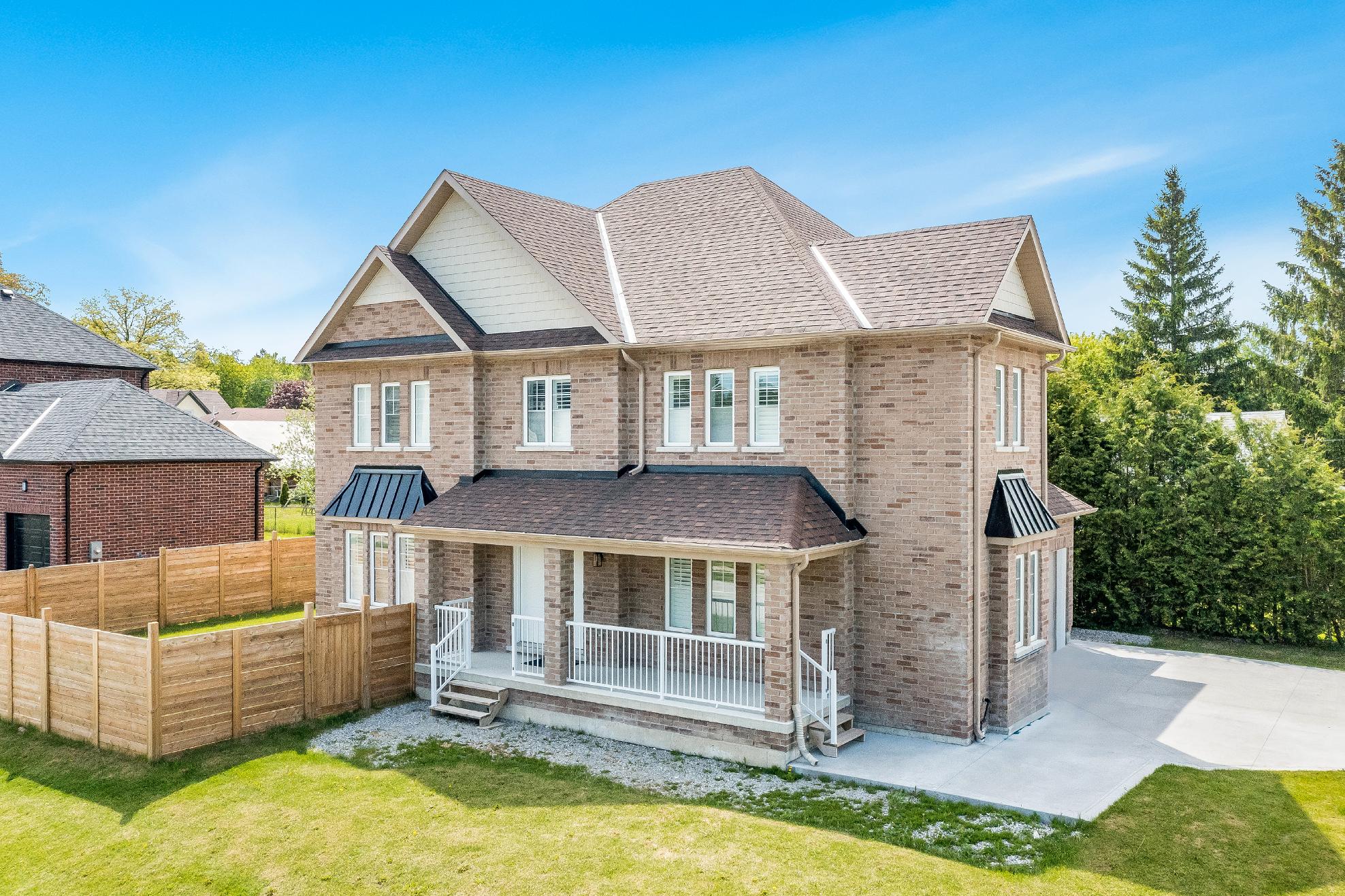
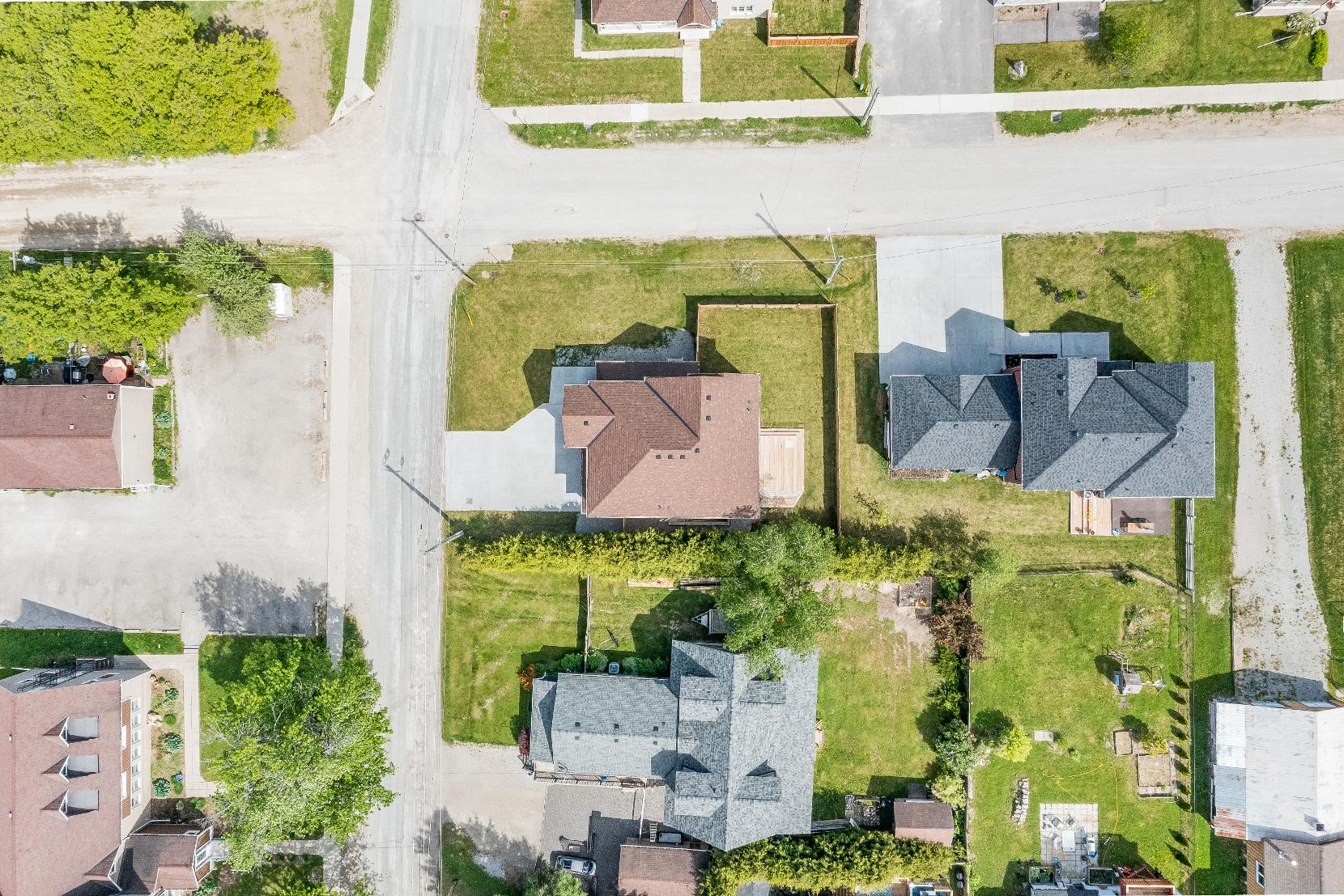
BEDROOMS: BATHROOMS:
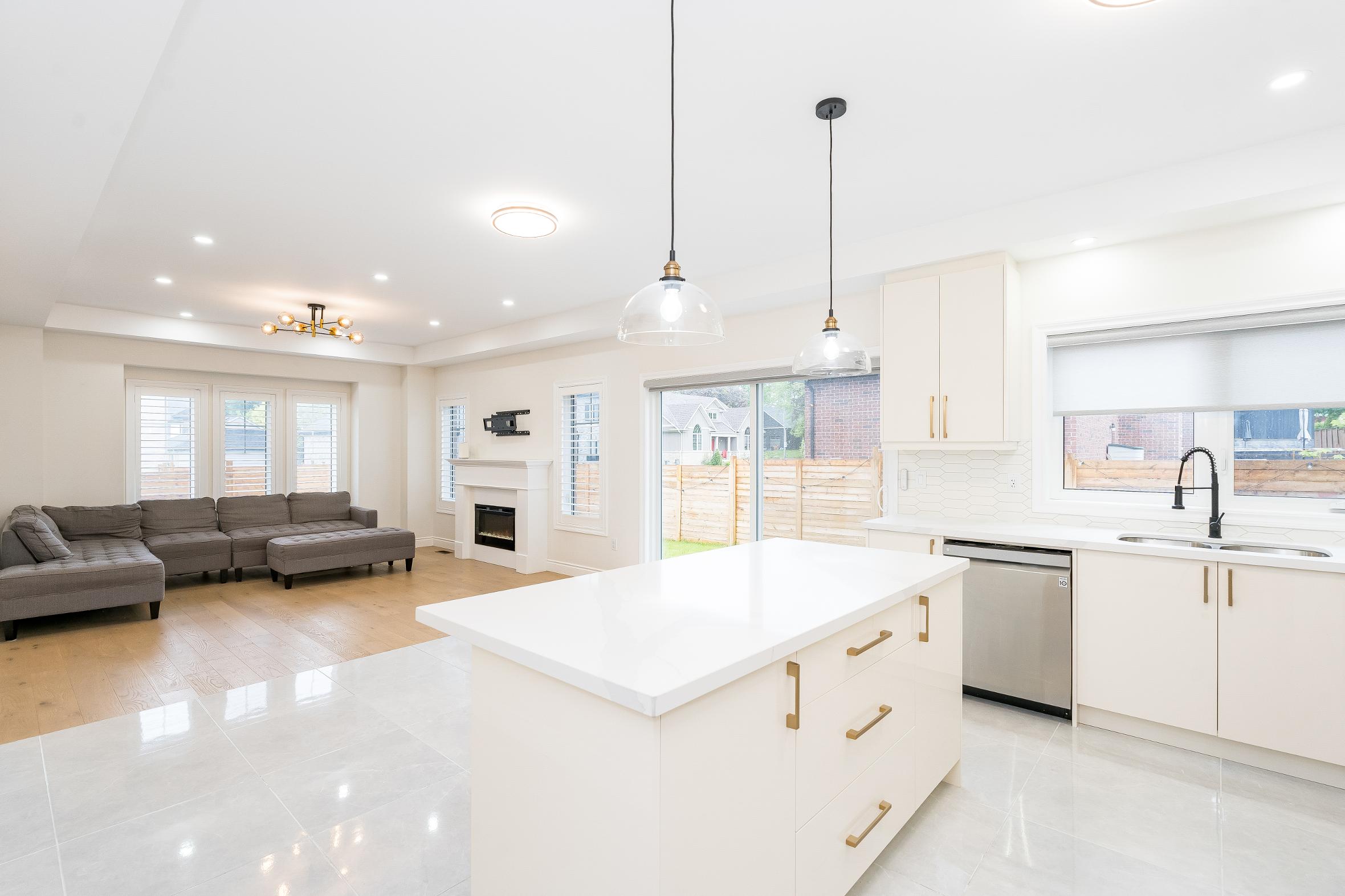
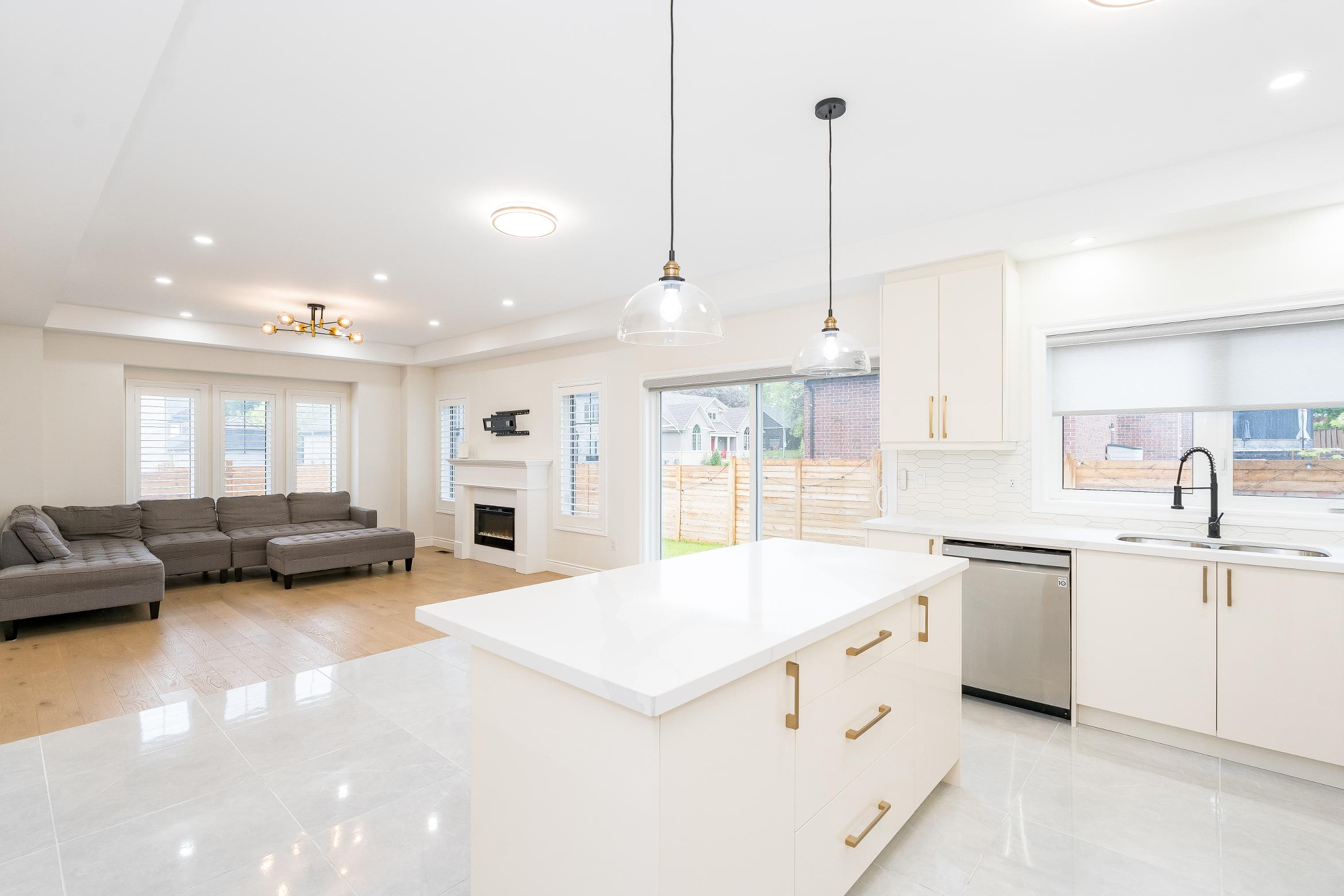




BEDROOMS: BATHROOMS:


1
2
Nestled in thepicturesque heart of Cookstown,thisnewlybuilt familyhomeblendsthe charm of small-town living with unbeatable commuteraccess,just stepsto localamenities and minutesfrom Highway400
Situated on a sunlit cornerlot,the homeisbathed innaturallight and showcasesthoughtful updatesthroughout,with the main levelfeaturing rich hardwood flooring and a stunning, chef-inspired kitchen outfitted with a gasrange,stone countertops,and elegant gold fixtures,an idealspace forcooking,entertaining,and everydayliving
3
4
Modern design detailscarrythrough the home,with designerlighting and refined finishes that bring both warmth and sophistication to everyroom
The lowerlevel,accessible bya separateentrance,offersincredibleversatilitywith a spaciouslayout that includesa fulleat-in kitchen,a cozyrecreation area,a bedroom,and a bathroom,perfect foran in-lawsuite,multi-generationalliving,orpotentialrentalincome
5
Whetheryou're searching foryourforeverhome ora propertywith flexible living options,this Cookstown treasurechecksallthe boxes

17'8" x 15'2"
- Ceramic tile flooring
- Chef-inspired
- Recessed lighting
- Stone countertopscomplemented bya modern backsplash
- LG stainless-steelappliancesincluding a gasrange
- Centreisland providing storageand extra
prep space,with room forbreakfast barseating
- Dualsinkwith an over-the-sinkwindow
- Enough room to accompanya large dining table
- Sliding glass-doorwalkout leading to the deck




- Hardwood flooring
- Recessed lighting
- Formalsetting
- Expansivewindowflooding the space in bright sunlight
- Enoughspace fora large harvest table, perfect forhosting specialoccasionsand holidayswith loved ones
- Hardwood flooring
- Recessed lighting
- Seamlessdesign tailored forentertaining with ease
- Warmed bya fireplace,idealforthe coolermonths
- Collection of windowsframing backyard views




Laundry Room
- Ceramic tile flooring
- Perfectlypositioned foreasyguest usage
- Well-sized vanity
- Modern light fixture
- Neutralfinishes
- Ceramic tile flooring
- Centrallylocated foreasyaccessibility
- Samsung washerand dryer
- Direct insideentryinto the garage


*virtually staged
- Carpet flooring
- Recessed lighting
- Sprawling layout providing enough space for a king-sized bed and a sitting area
- Two closetswith built-in organizers
- Oversized bedside window
- Ensuiteprivilege
- Ceramic tile flooring
- Spa-likeambiance
- Sleekvanitywith contrasting blackcabinetry with gold hardware
- Soakerbathtub foradded relaxation
- Glass-walled showerfinished with a neutral tiled surround




A Bedroom
17'6" x 12'10" B
- Carpet flooring
- Generouslayout
- Double doorcloset
- Arrayof surrounding windows creating a bright and airysetting
16'10" x 11'9"
- Carpet flooring
- Nicelysized
- Three luminouswindows
- Walk-in closet
- Light paint toneto match any decorstyle
C Bedroom
13'3" x 10'10" D
- Carpet flooring
- Wellsized
- Reach-in closet
- Bright bedsidewindow
- Currentlybeing used as a nursery
Bathroom
4-piece
- Ceramic tile flooring
- All-white vanitywith drawersfor storing toiletries
- Combined bathtub and shower forthe best of both worlds
- Front-facing window




A Eat-in Kitchen
23'6" x 17'7" B
- Vinylclickflooring
- Recessed lighting
- Crisp whitecabinetry
- LG stainless-steelappliances
- Dualsink
- Well-sized window
- Plentyof room foran expansive dining table
Recreation Room
27'5" x 12'8"
- Vinylclick flooring
- Recessed lighting
- Extensivelayout with the potentialto convert into a home theatre,workout area,playroom, orgamesroom
- Neutralpaint tone
C Bedroom
15'1" x 10'1" D
- Vinylclickflooring
- Spaciouslayout
- Recessed lighting
- Double doorcloset
- Well-sized window
- Enough room to comfortablyfit a queen-sized bed
Bathroom
3-piece
- Vinylclickflooring
- Recessed lighting
- Tastefulfinishes
- Modern vanitywith storage below
- Glass-walled showerfinished with neutraltile surround


*virtually staged



- Beautifullyupdated 2-storeyhome complete with animpressive curb presence highlighted bya side-entrystone walkway
- Attached 2-cargaragecomplete with WiFienabled garagedoors, alongside a double-wideconcrete drivewayproviding enough parking
forup to sixvehicles
- Added peace of mind of a ring alarm system and a Google Nest exteriorcamera and doorbellsystem
- Sizeable backyard surrounded by lush greenspace,a largedeck perfect foralfresco meals,and plentyof space to entertain and relax
- Ideallyplaced within walking distance to a widearrayof amenities,grocerystores,dining options,and a quickdriveto Highway89 and 400 for easycommuting









Ideallylocated for familyliving, Innisfil residesbetween the beautiful countryside and the shoresof Lake Simcoe offering an abundance of water and land recreational opportunitiesyear-round Neighbouring several commuter routes, Innisfil residentsenjoybeing a part of a small communityfeel with the economic support of the GTA just a short drive away.
Population: 36,566
Website: INNISFIL.CA
ELEMENTARY SCHOOLS
St Cecilia C.S. Cookstown P.S.
SECONDARY SCHOOLS
St Thomas Aquinas C SS
Nantyr Shores SS
FRENCH
ELEMENTARYSCHOOLS
La Pinede Academy
INDEPENDENT
ELEMENTARYSCHOOLS
Alliston Community Christian School

INNISFIL BEACH PARK, 676 Innisfil Beach Rd, Innisfil
NANTYRBEACH, 1794 Cross St, Innisfil

TANGEROUTLETSCOOKSTOWN, 3311 Simcoe 89

TRANS-CANADA TRAIL, 5th Sideroad, Innisfil
CENTENNIAL PARK, 2870 7th Line, Innisfil

GEORGIAN DOWNSLTD, 7485 5th Side Rd

BIG CEDARGOLFCLUB, 1590 Houston Ave, Innisfil
NATIONAL PINESGOLFCLUB, 8165 10 Sideroad, Innisfil

INNISFIL RECREATIONAL COMPLEX, 7315 Yonge St #1

Professional, Loving, Local Realtors®
Your Realtor®goesfull out for you®

Your home sellsfaster and for more with our proven system.

We guarantee your best real estate experience or you can cancel your agreement with usat no cost to you
Your propertywill be expertly marketed and strategically priced bya professional, loving,local FarisTeam Realtor®to achieve the highest possible value for you.
We are one of Canada's premier Real Estate teams and stand stronglybehind our slogan, full out for you®.You will have an entire team working to deliver the best resultsfor you!

When you work with Faris Team, you become a client for life We love to celebrate with you byhosting manyfun client eventsand special giveaways.


A significant part of Faris Team's mission is to go full out®for community, where every member of our team is committed to giving back In fact, $100 from each purchase or sale goes directly to the following local charity partners:
Alliston
Stevenson Memorial Hospital
Barrie
Barrie Food Bank
Collingwood
Collingwood General & Marine Hospital
Midland
Georgian Bay General Hospital
Foundation
Newmarket
Newmarket Food Pantry
Orillia
The Lighthouse Community Services & Supportive Housing

#1 Team in Simcoe County Unit and Volume Sales 2015-Present
#1 Team on Barrie and District Association of Realtors Board (BDAR) Unit and Volume Sales 2015-Present
#1 Team on Toronto Regional Real Estate Board (TRREB) Unit Sales 2015-Present
#1 Team on Information Technology Systems Ontario (ITSO) Member Boards Unit and Volume Sales 2015-Present
#1 Team in Canada within Royal LePage Unit and Volume Sales 2015-2019
