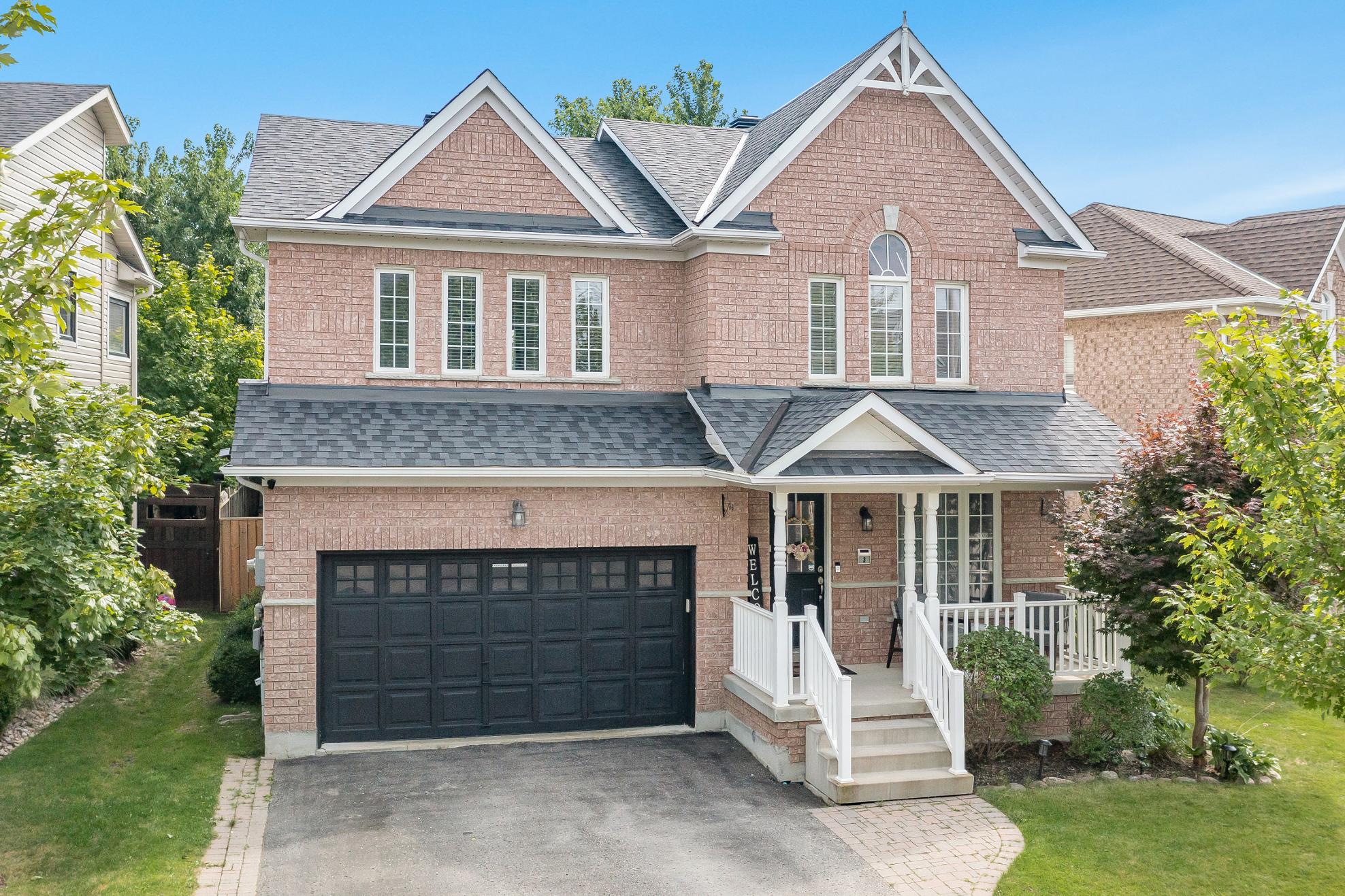
3 SAXON ROAD
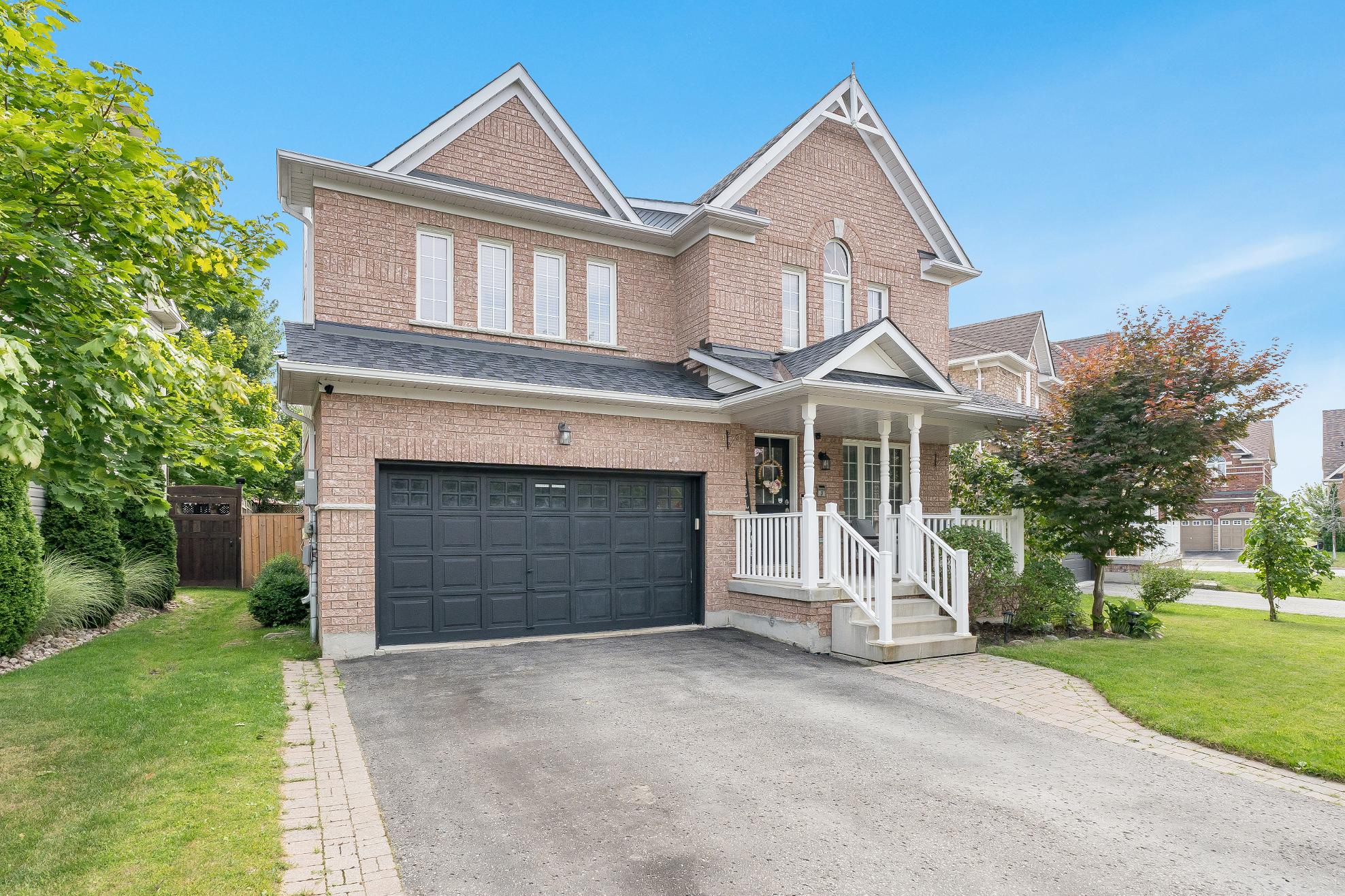
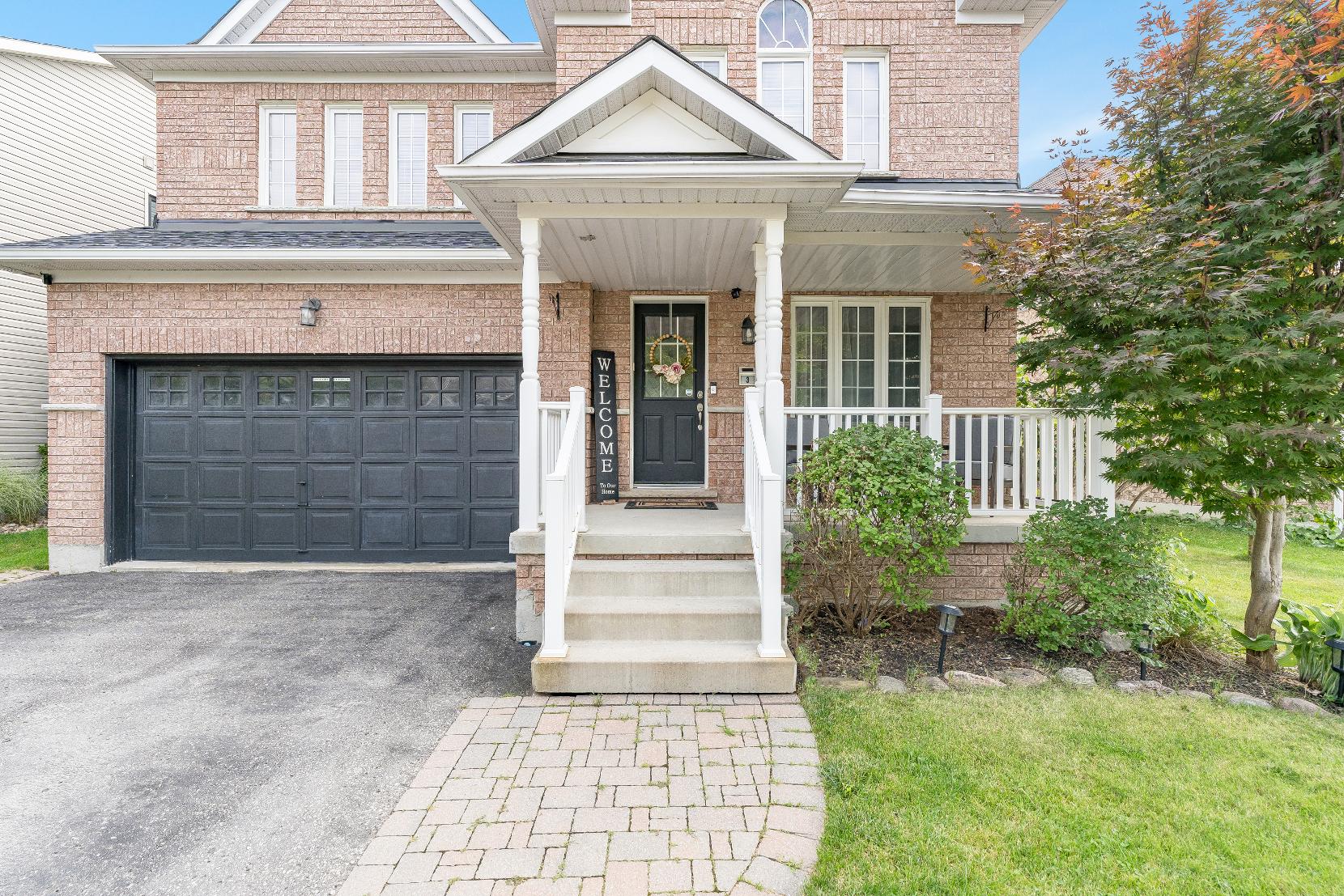
BEDROOMS: BATHROOMS:
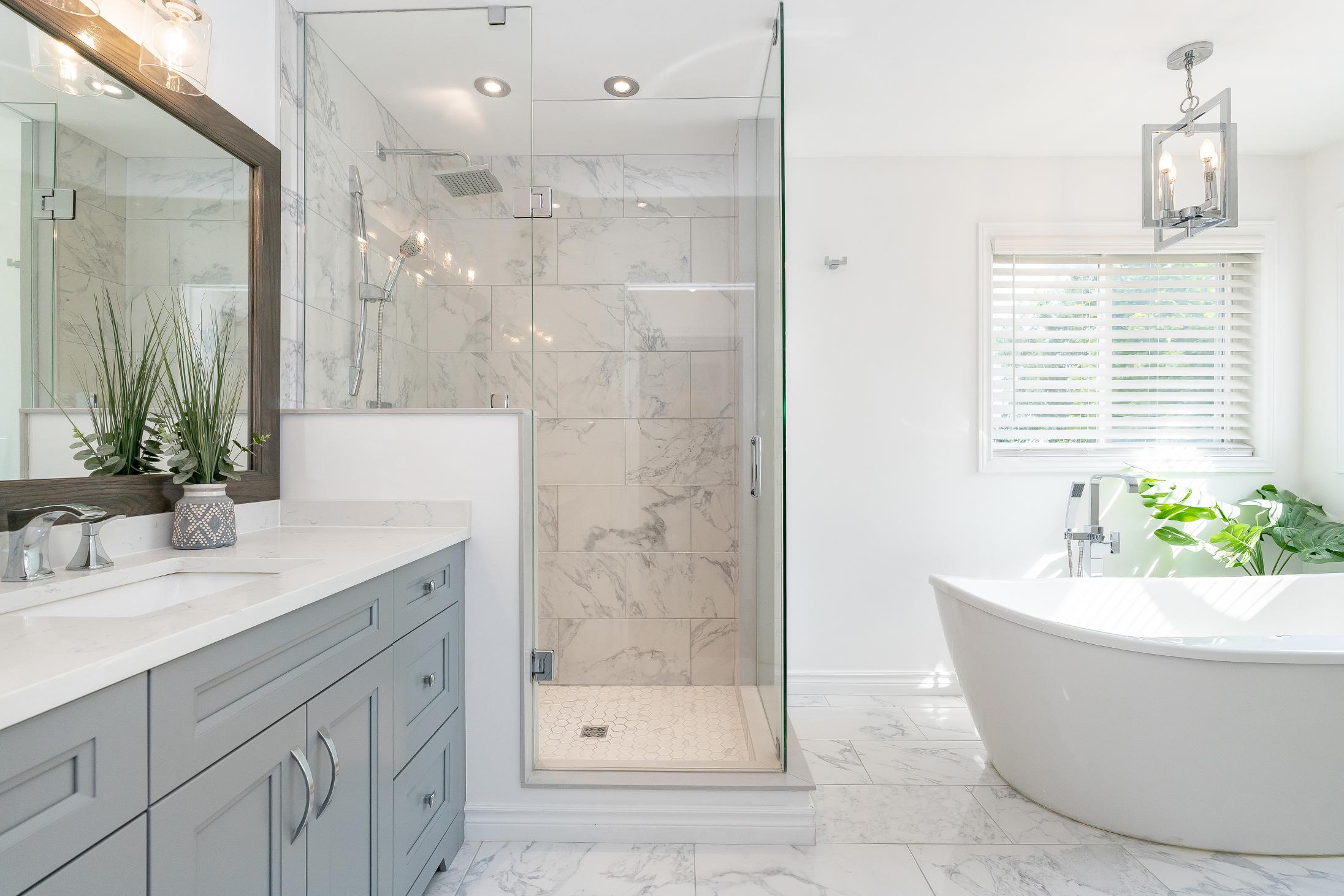





BEDROOMS: BATHROOMS:


1 2 3
Tucked awayon a quiet,family-friendlystreet,thisbeautifullymaintained homedeliversmodern style and classic charm
Thebright,open kitchen isa true showpiece,featuring sleekquartzcountertops,a contemporary breakfast bar,and amplespace forcooking and entertaining,along with impressive living spaces finished with newerengineered hardwood floors,a separatedining area,and three generous bedroomsdesigned forcomfort and flow
Theprimarysuite servesasa sereneescape,complete with double closetsand a spa-inspired ensuiteboasting a walk-in glassshowerand a luxuriousfreestanding soaking tub
4
5
Thespaciousbasement providesendlessversatility,perfect fora future recreation room,gym,or guest suite,with a rough-in foran additionalbathroom alreadyin place,along with recent upgradeslike a newfurnace (2024) and a newerroof ensuring lasting peace of mind
Ideallylocated nearexcellent schools,parks,shopping,and the South BarrieGO Station,perfect forgrowing families
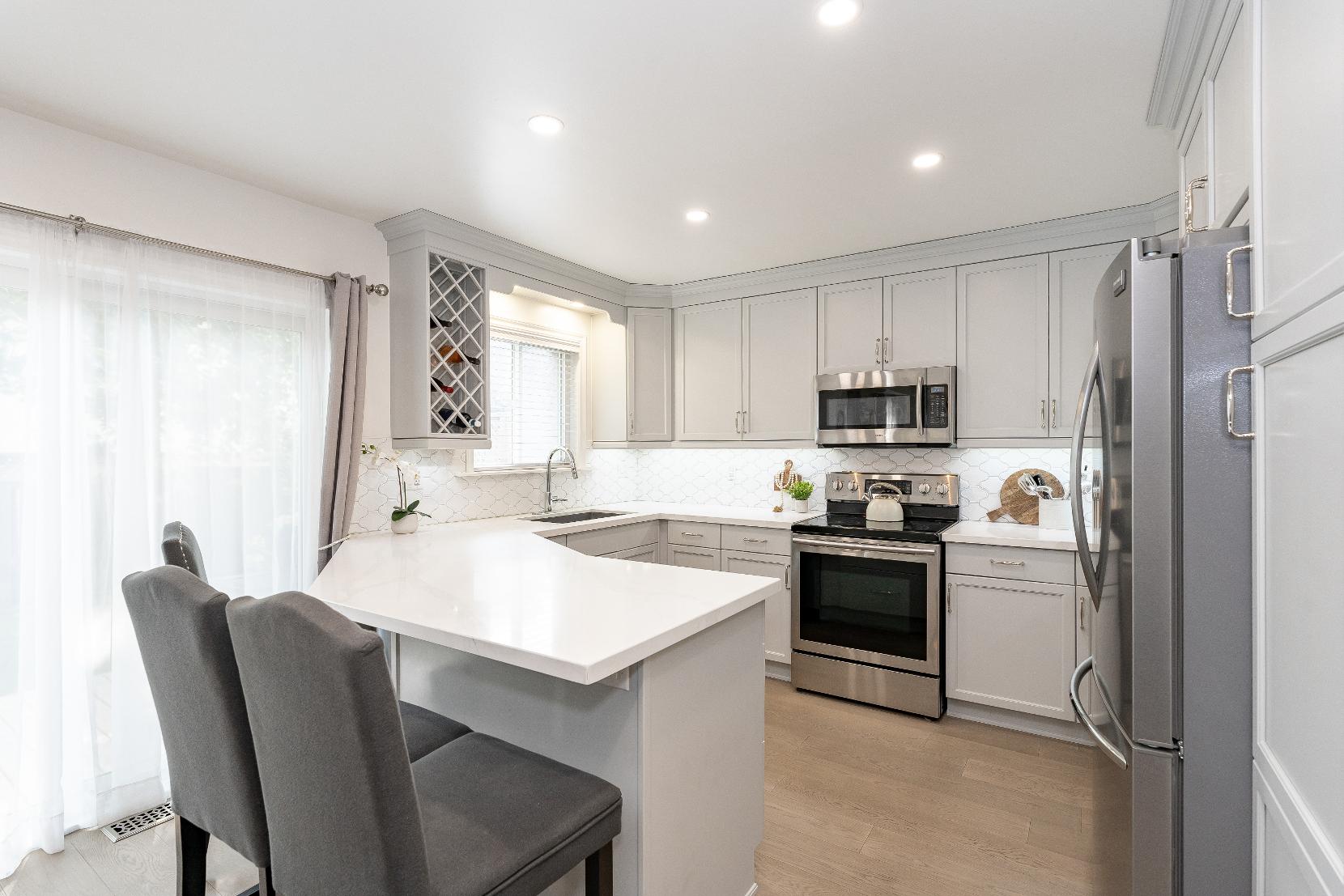
Eat- in Kitchen
- Hardwood flooring
- Recessed lighting
- Updated with a modern aesthetic
- Quartzcountertop complemented bya stylish backsplash
- Stainless-steelappliances
- Sinkfeaturing a gooseneckfaucet set belowa sunlit window
- Greycabinetryfeaturing under-cabinet lighting and a crown moulding detail
- Integrated wine rack
- Sliding glass-doorwalkout leading to the backdeck 14'4" x 12'6"
- Peninsula with breakfast barseating for casualmeals
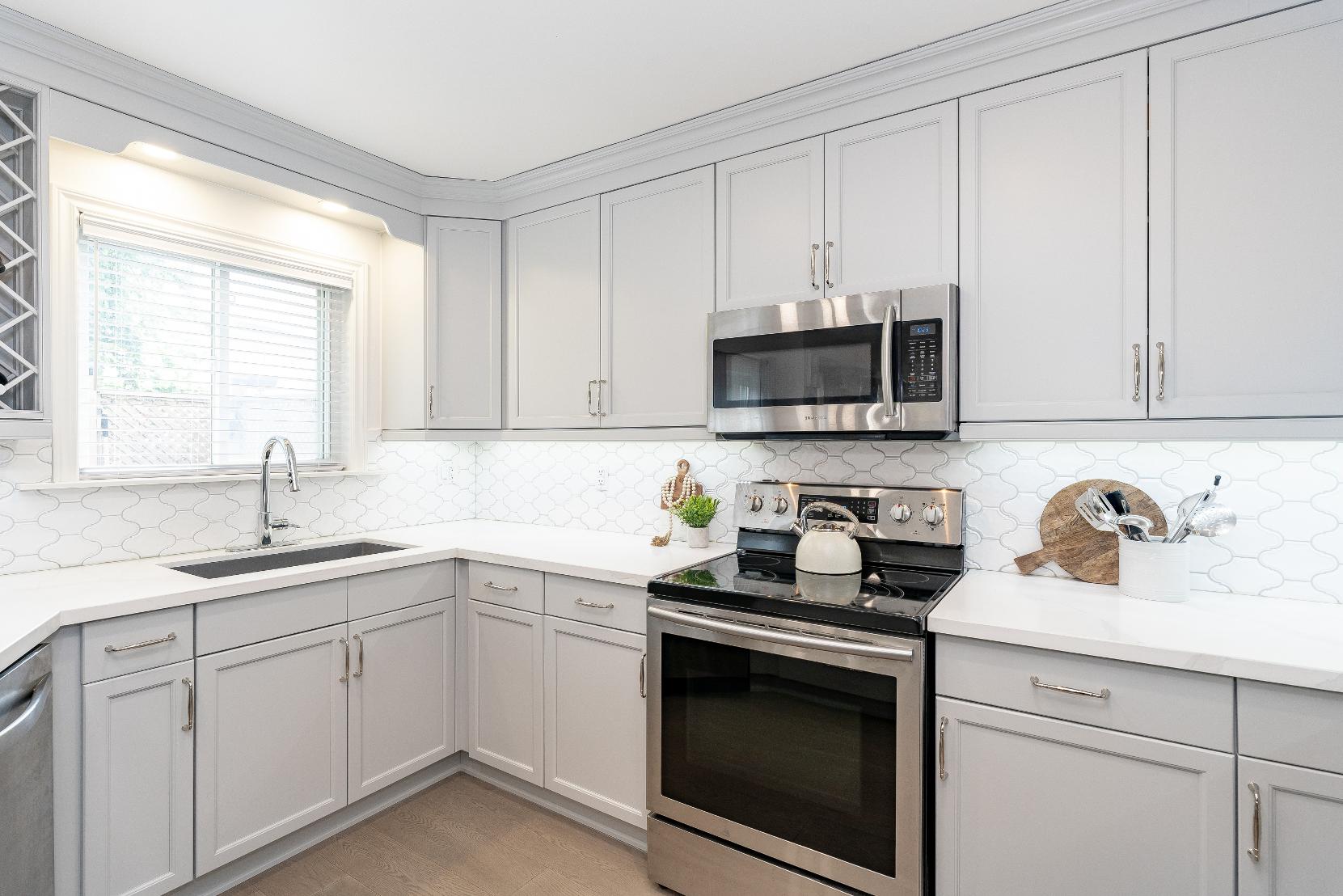
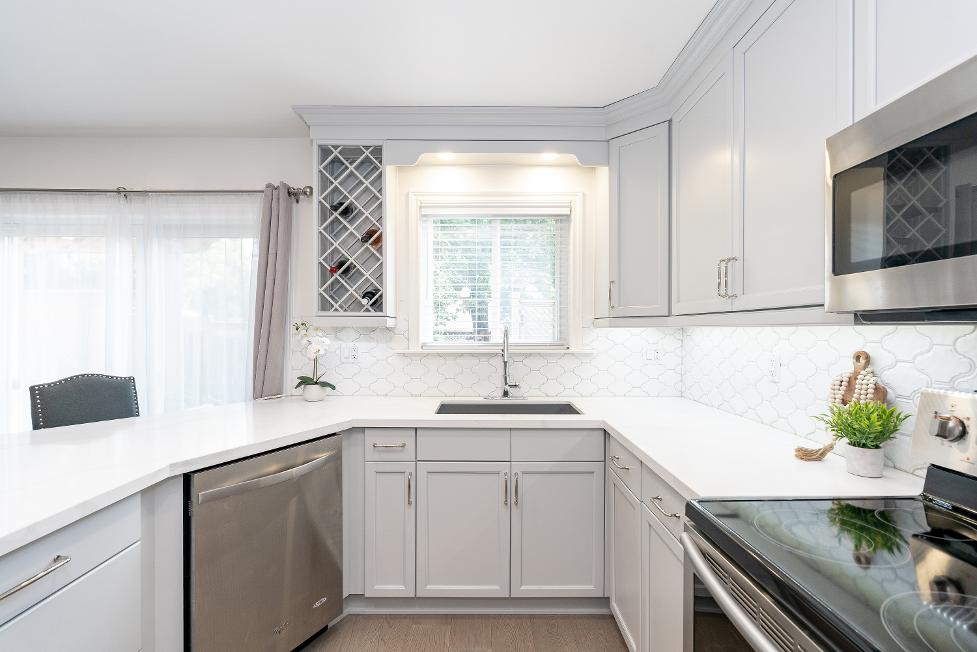
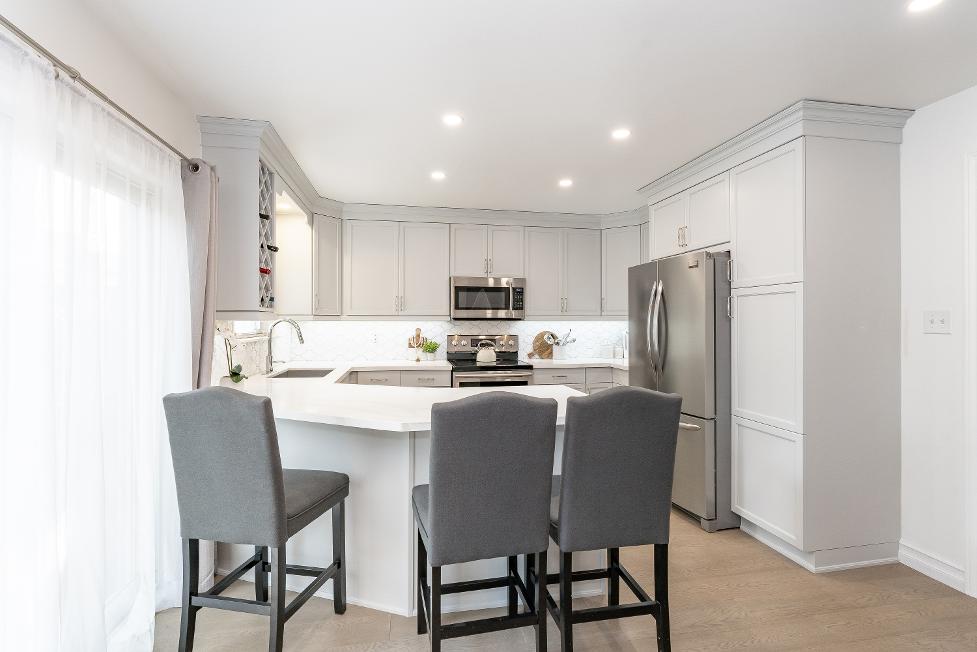
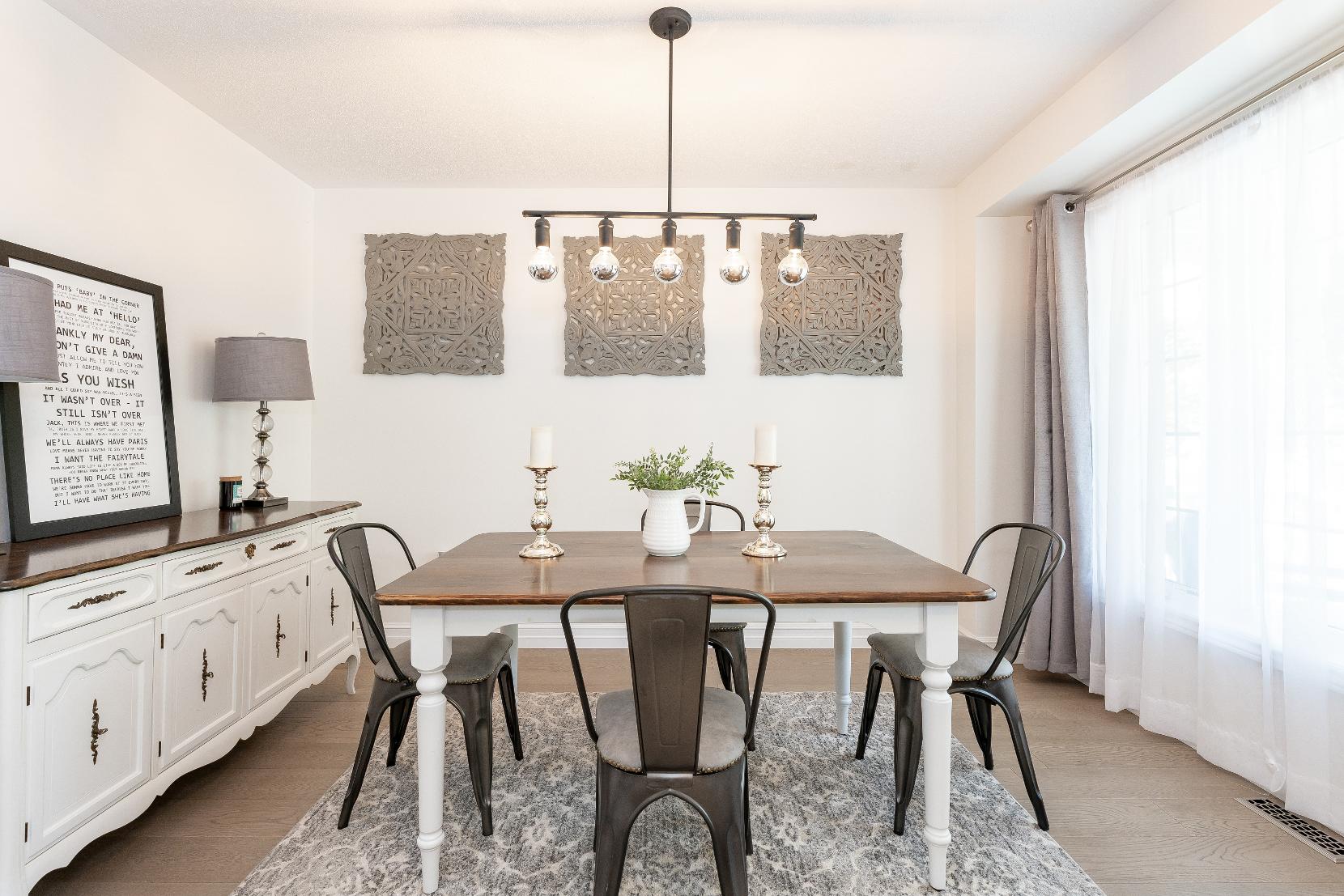
x 9'3"
- Hardwood flooring
- Formalsetting tailored to hosting special occasionswith loved ones
- Pass-through to the front entryforan architecturaltouch
- Generouslysized layout with spacefora sizableharvest table
- Largefront-facing windowflooding the spacewith naturallight,enhancing the bright whitepaint tone
x 12'6"
- Hardwood flooring
- Spaciouslayout with room fora large sectionalorvariousfurniture arrangements
- Electric fireplacewith a shiplap surround and wood mantle
- Two rear-facing windowsilluminating the room with sunlight
- Open-concept connection to the kitchen
- Bright and airypaint tone
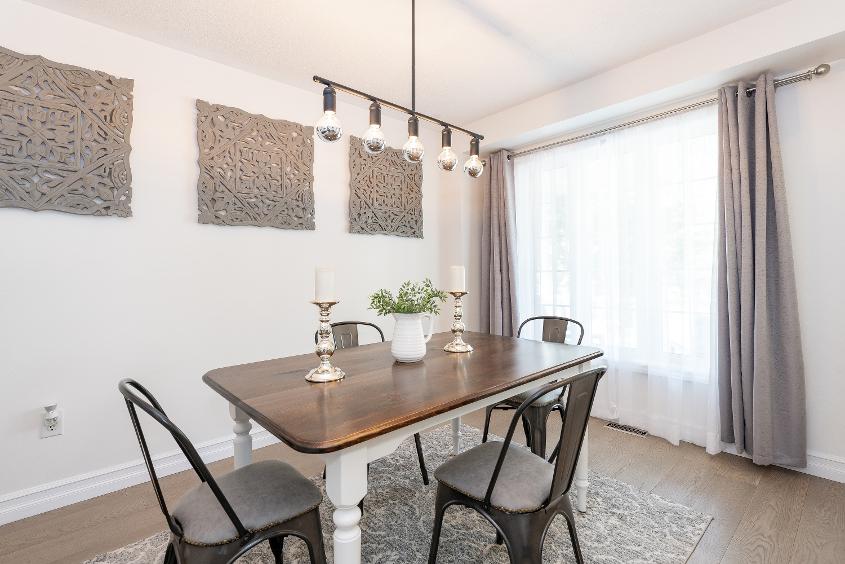
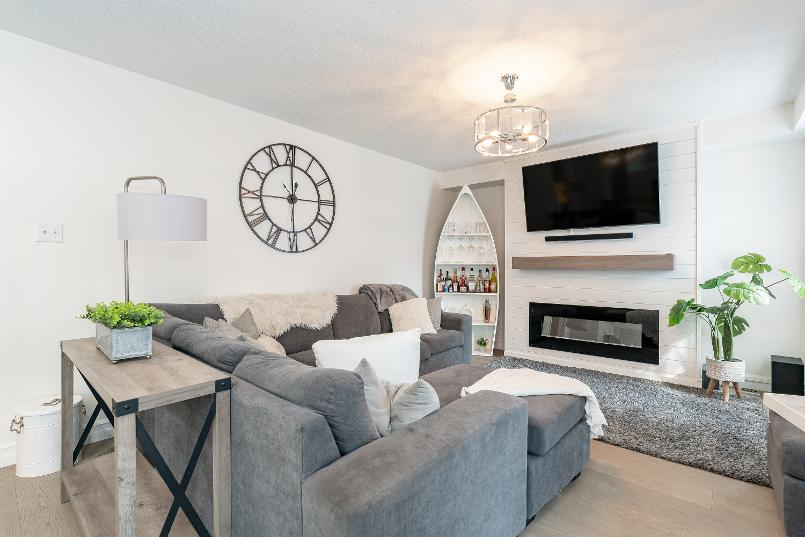
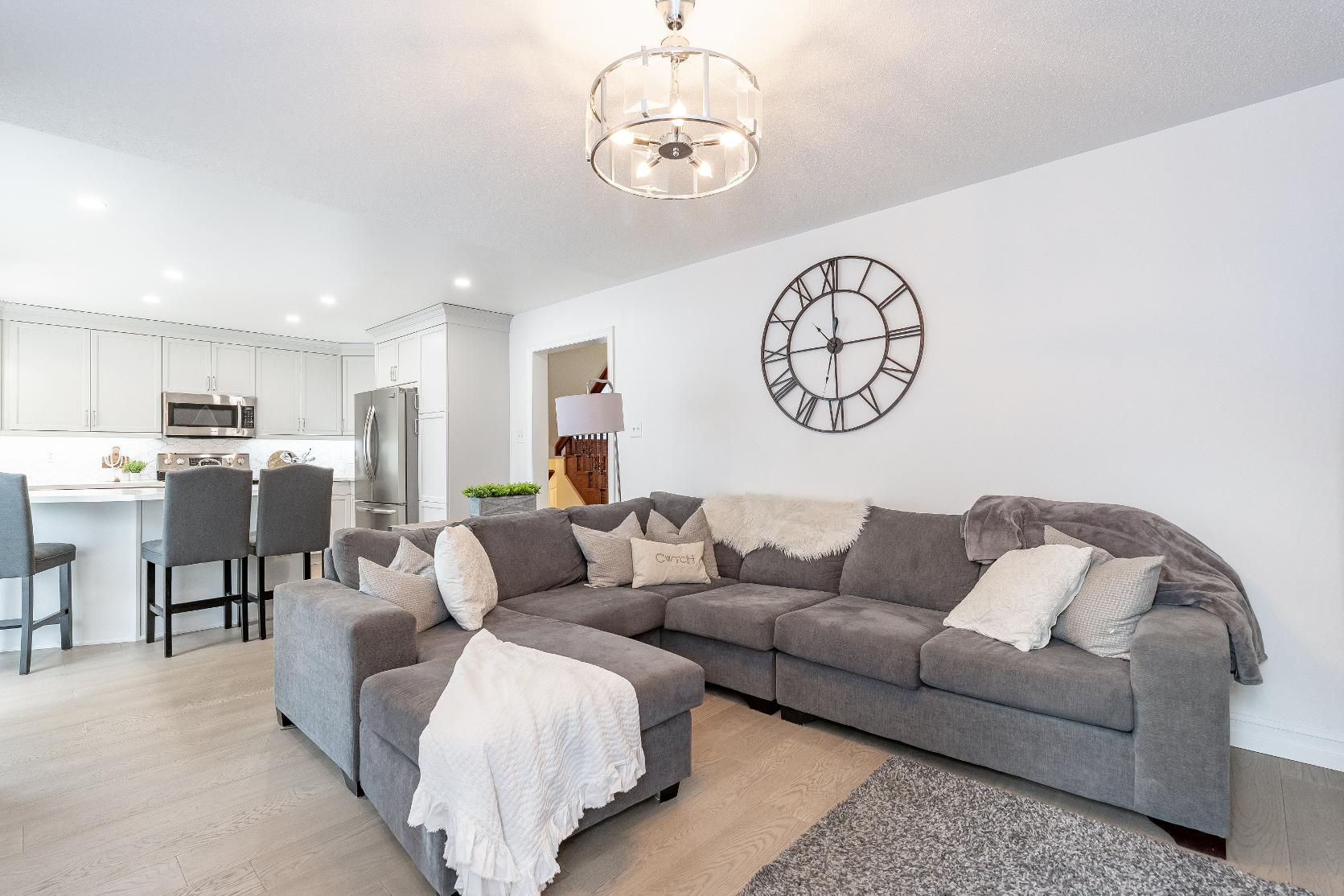
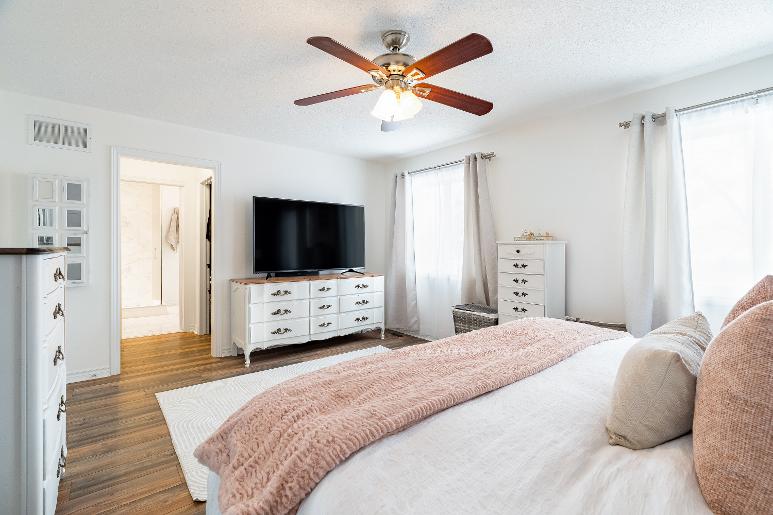
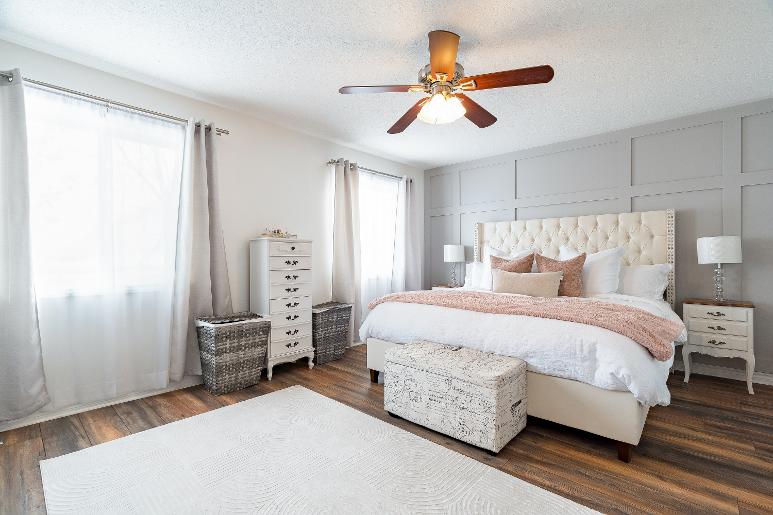
16'8" x 13'0"
- Laminate flooring
- Walk-in closet coupled bya reach-in closet for additionalstorage
- Board and batten feature wall
- Ceiling fan for climate control
- Space fora king-sized bed
- Ensuite privilege
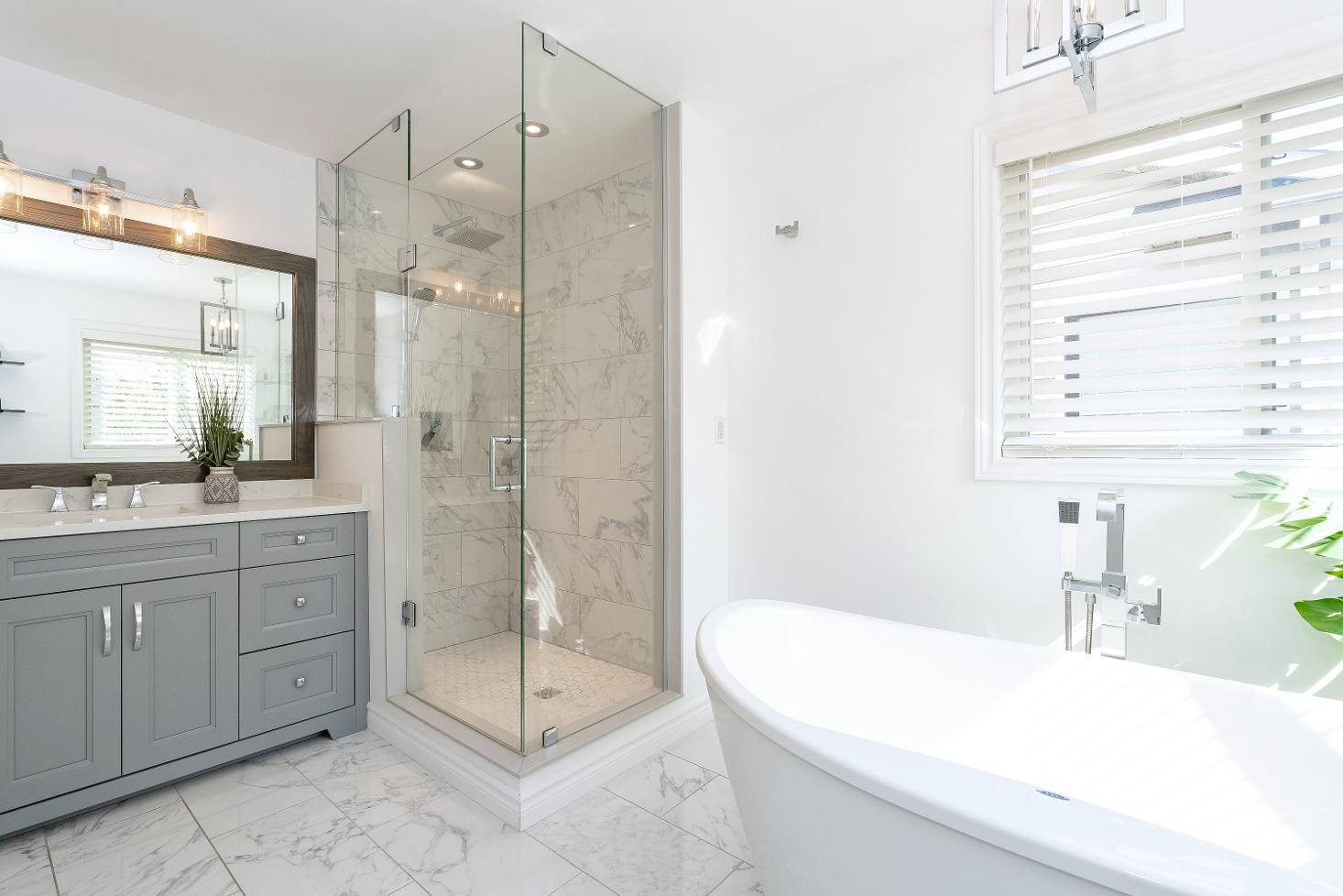
4-piece
- Ceramic tile flooring
- Renovated
- Walk-in showerwith a tiled surround and glassenclosure
- Freestanding bathtub with a wall-mounted faucet
- Two illuminating windows
- Vanitywith ample counterspace
14'8" x 10'4"
- Laminateflooring
- Closet with dual-dooraccess
- Three bright front-facing windows
- Spaciouslayout with room fora double-bed
- Neutralpaint hue
14'6" x 10'3"
- Laminateflooring
- Dual front-facing windows
- Closet with Frenchdoor accessfor clothing organization
- Space fora double bed
- Neutralpaint tone
5-piece
- Ceramic tile flooring
- Vanitywith double sinks, ample counterspace, and under-sinkstorage
- Combined bathtub and showerwith a tiled surround
- Watercloset for extra privacy
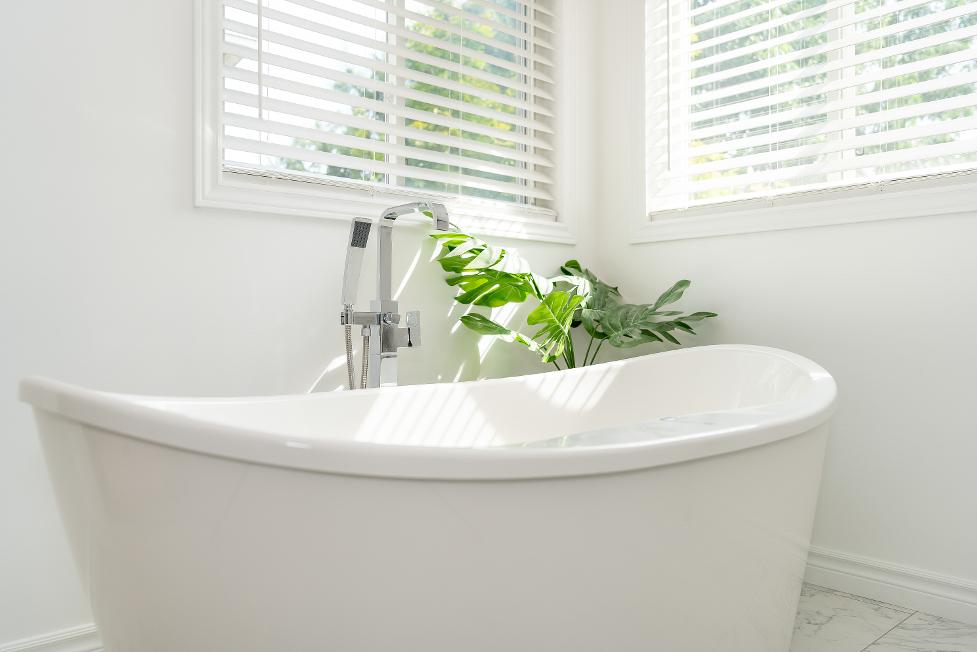

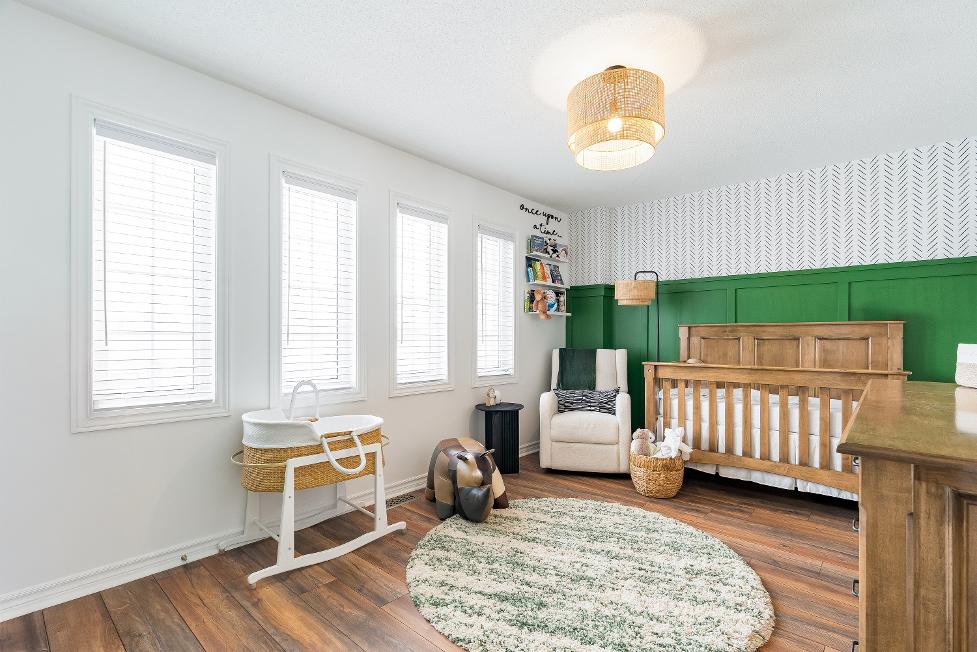
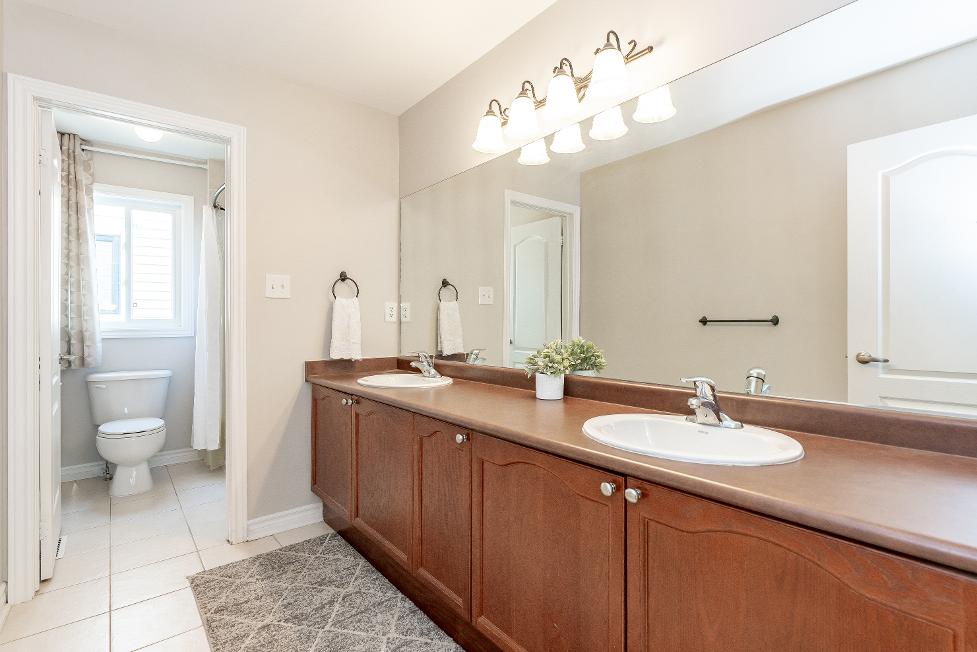
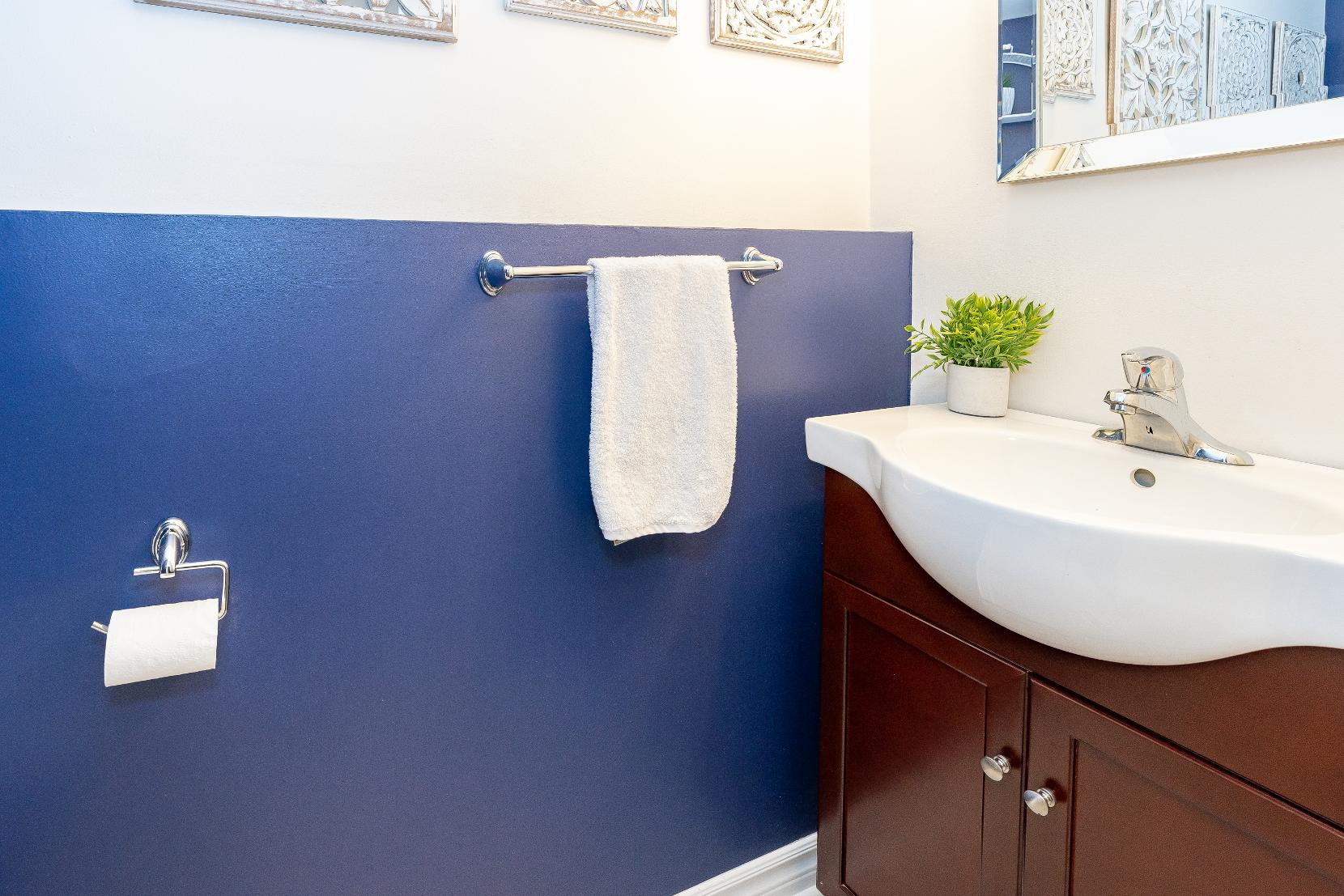
Bathroom
2-piece
- Ceramic tile flooring
- Two-toned wallforvisualappeal
- Vanitywith under-sinkstorage
- Tucked awayon itsown levelforprivacy
- Easyaccessfrom thebasement and principal living spaces,making it perfect forguestsor everydayconvenience
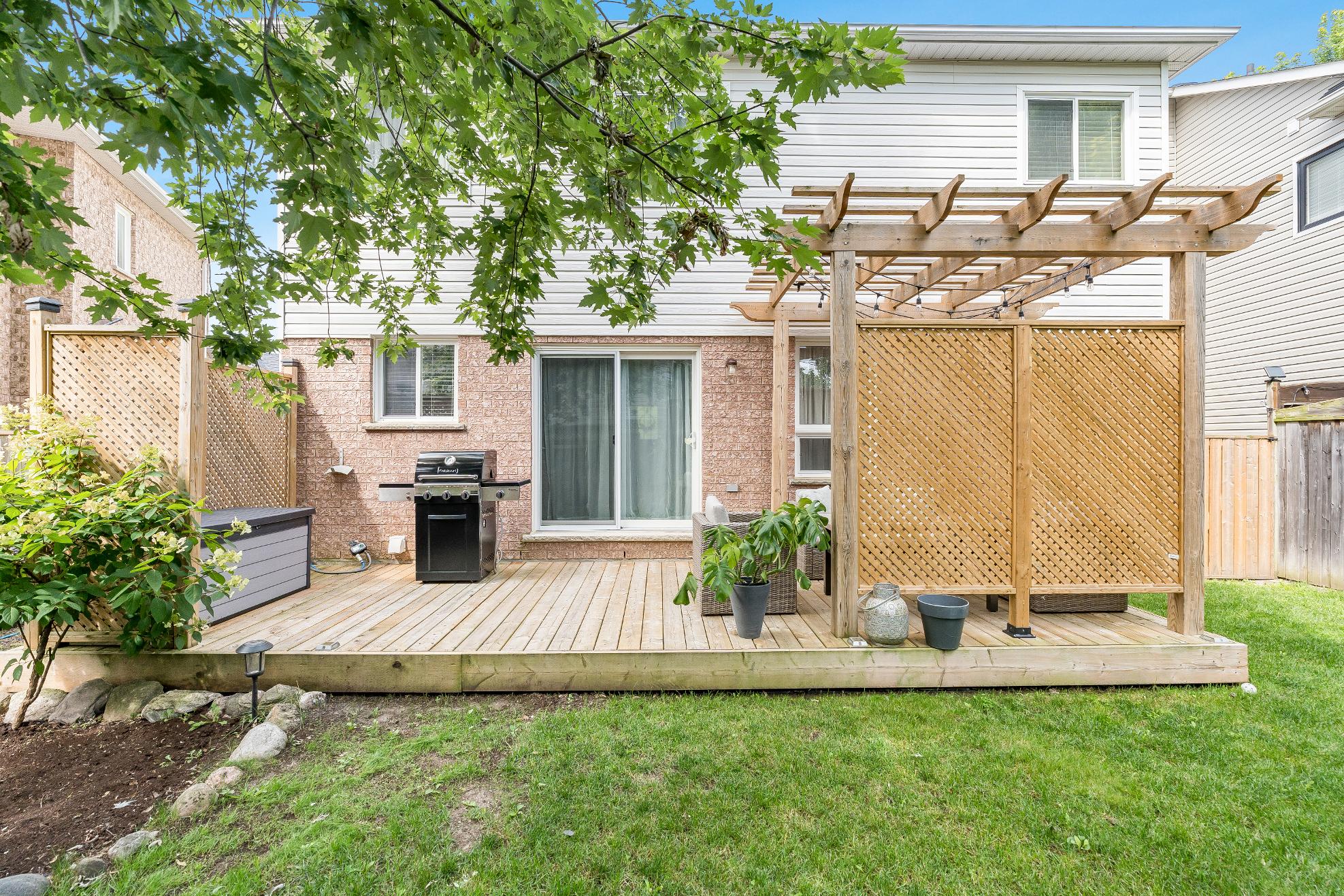
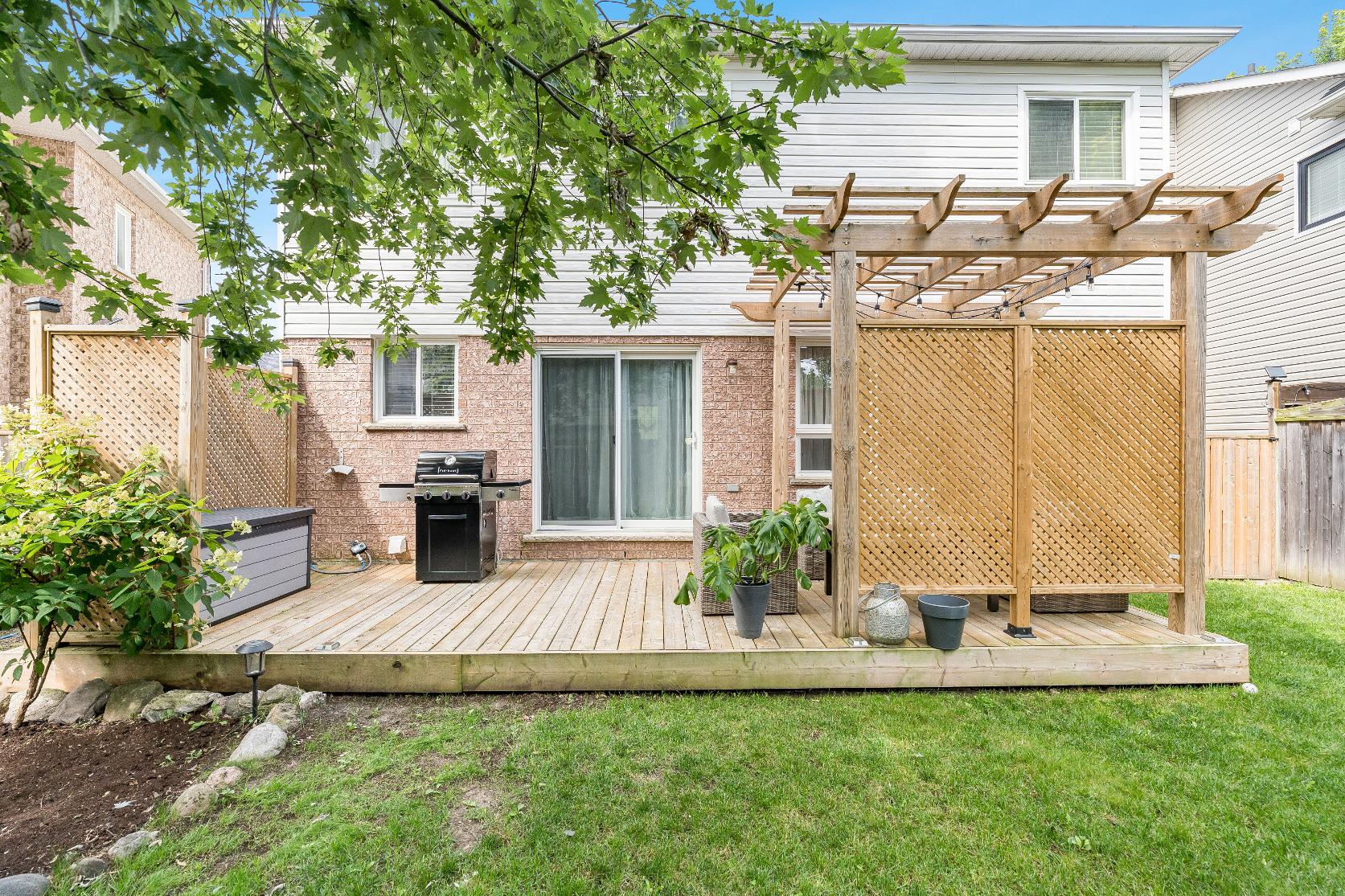
- Well-maintained 2-storeyhome flaunting a brickand vinyl siding exterior
- Attached two-cargarage paired with an asphalt drivewaysuitablefor two additionalvehicles
- Fullyfenced backyard complete with a deck,pergola,and privacy
wallperfect foroutdoorrelaxation
- Amplelawn space forkidsand pets with a maturetreeforshade
- Unfinished spaciousbasement readyforyourvision,featuring a rough-in foran additionalbathroom alreadyin place
- Settled in a family-friendly
neighbourhood stepsto Succession Parkette and a quickdrive to in-town amenities,localschools, grocerystores,and the shoresof LakeSimcoe
- Nearbycommuterroutesincluding Highway400 accessand public transit routes
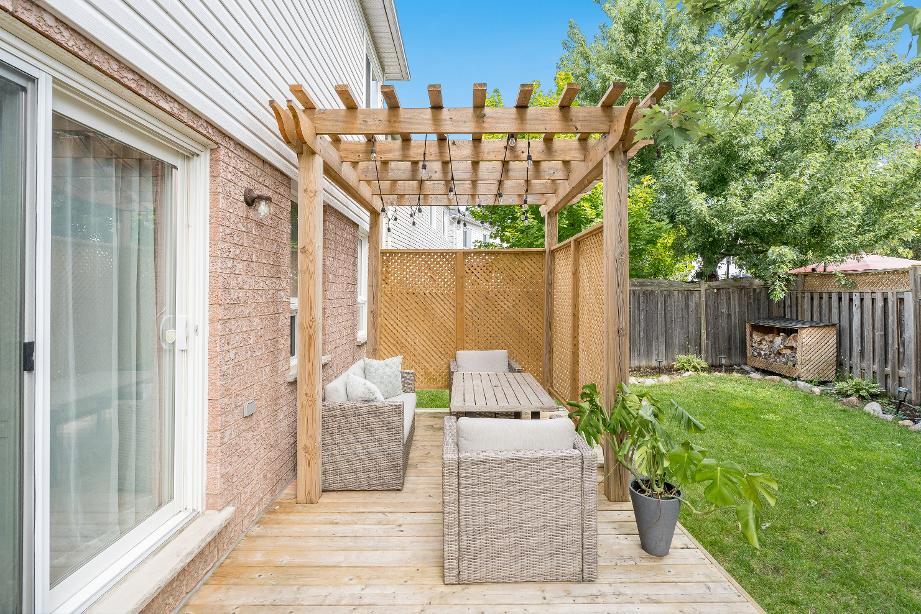
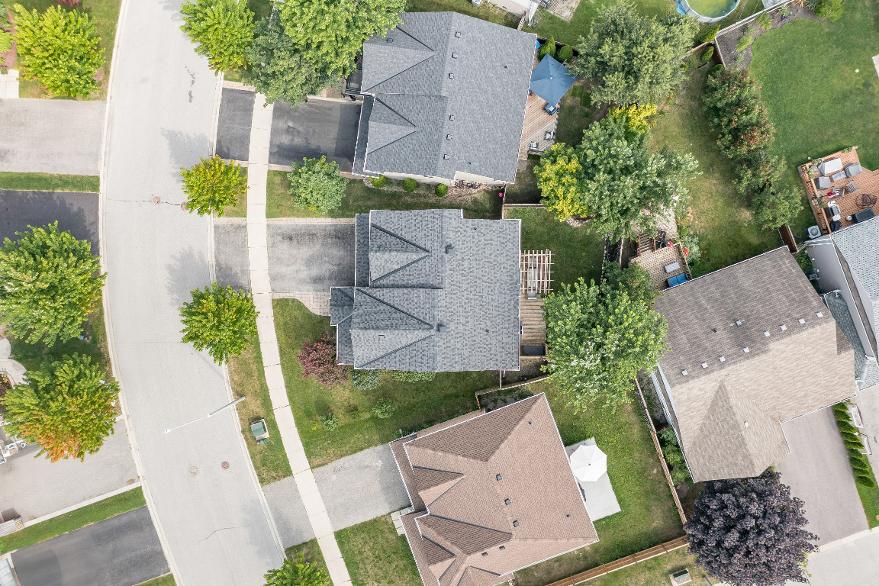
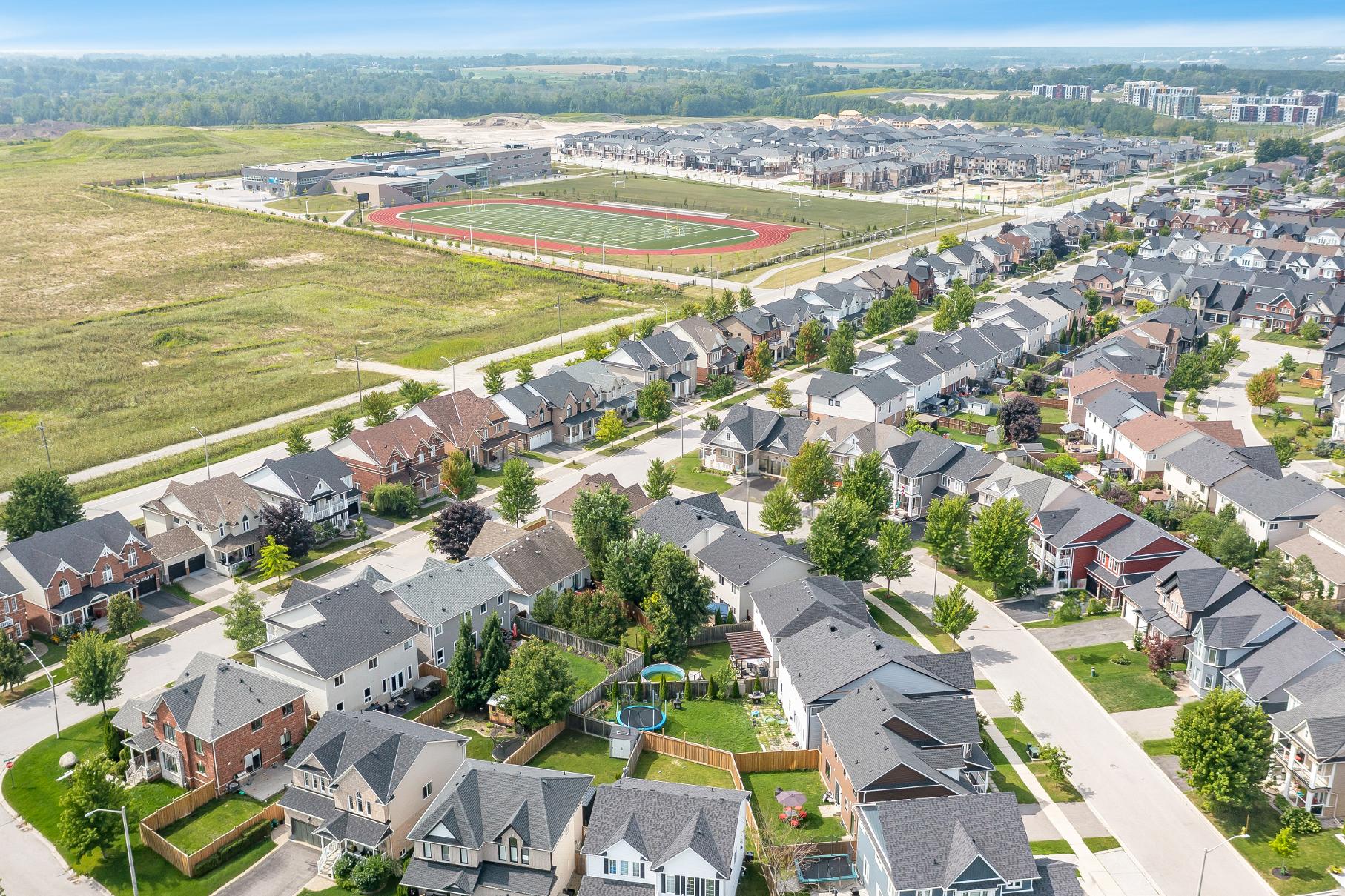
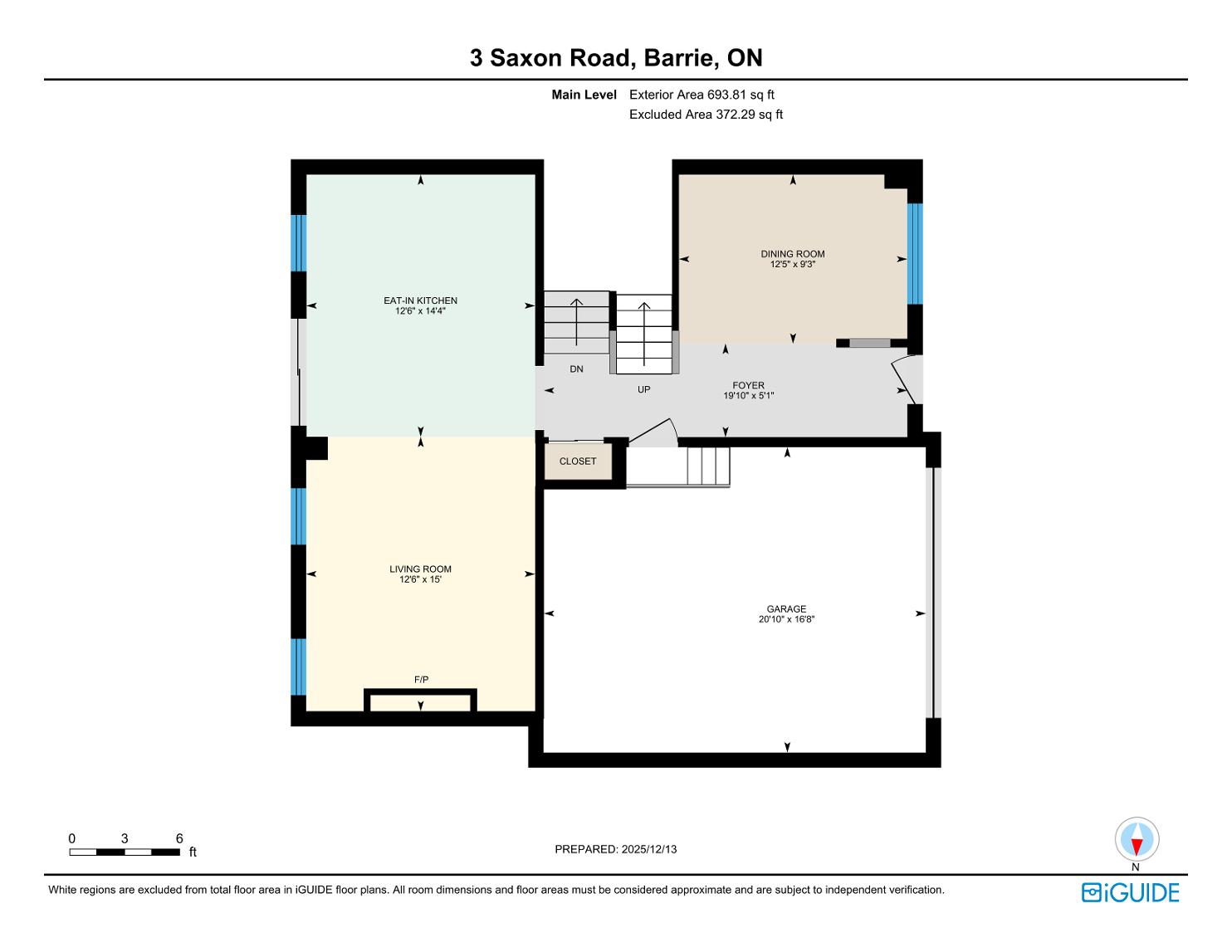
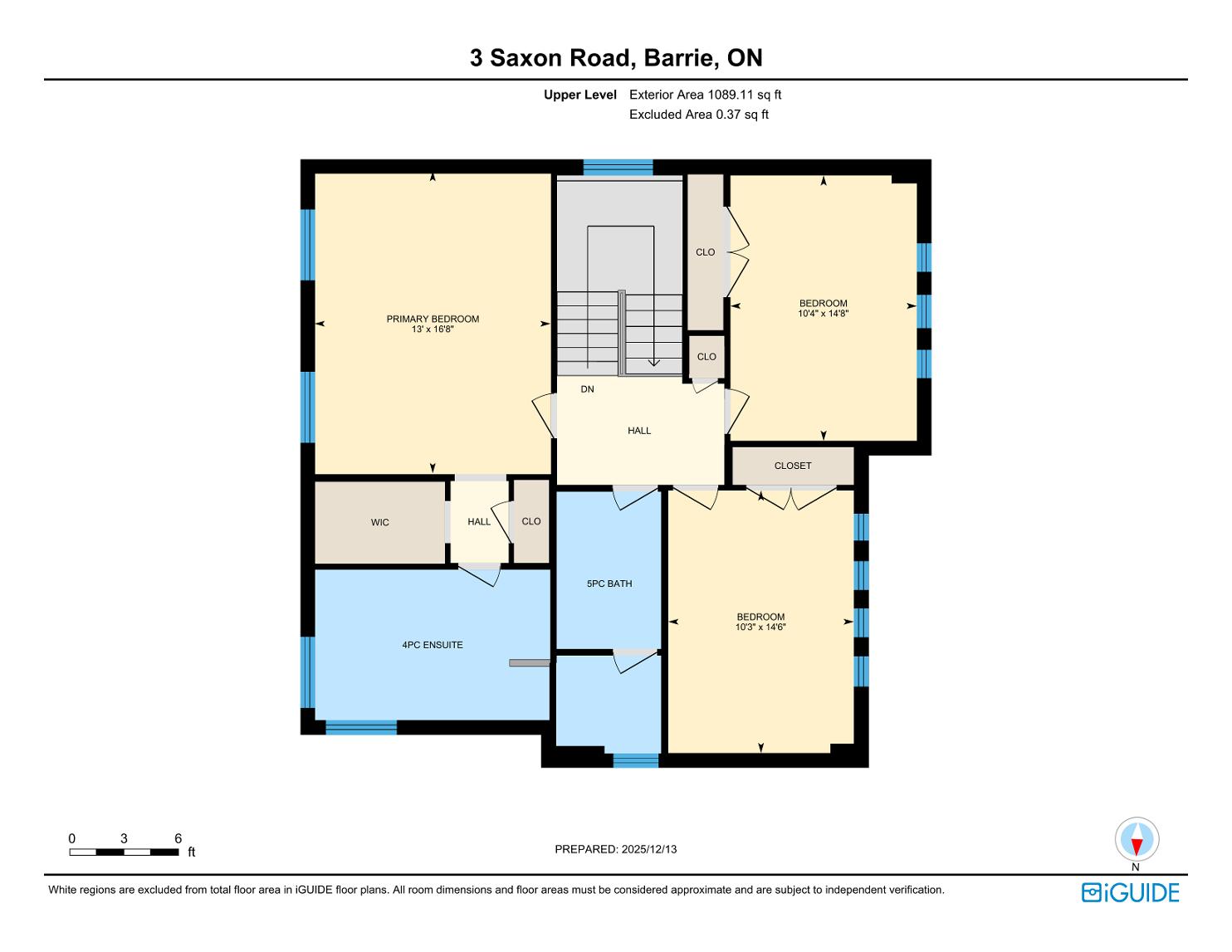
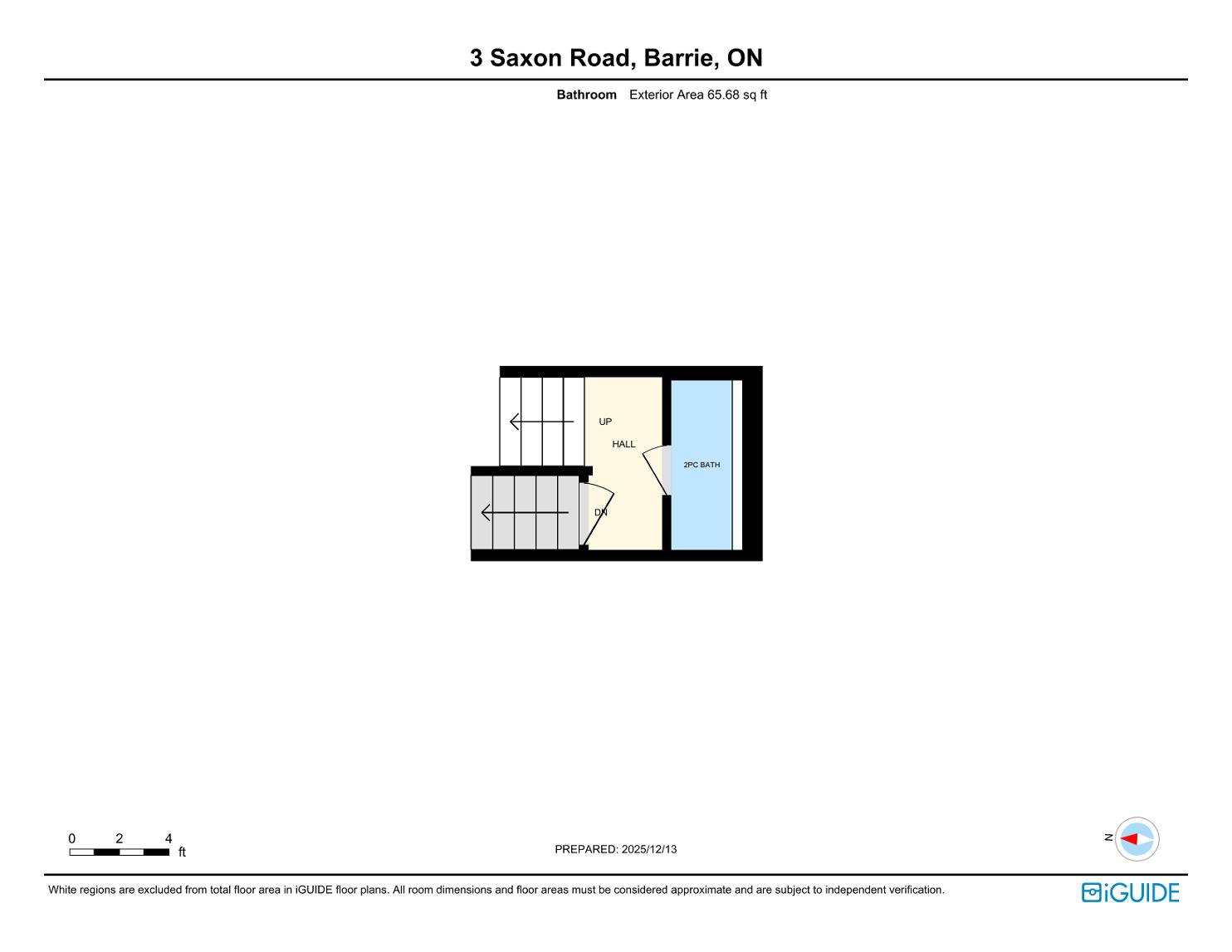
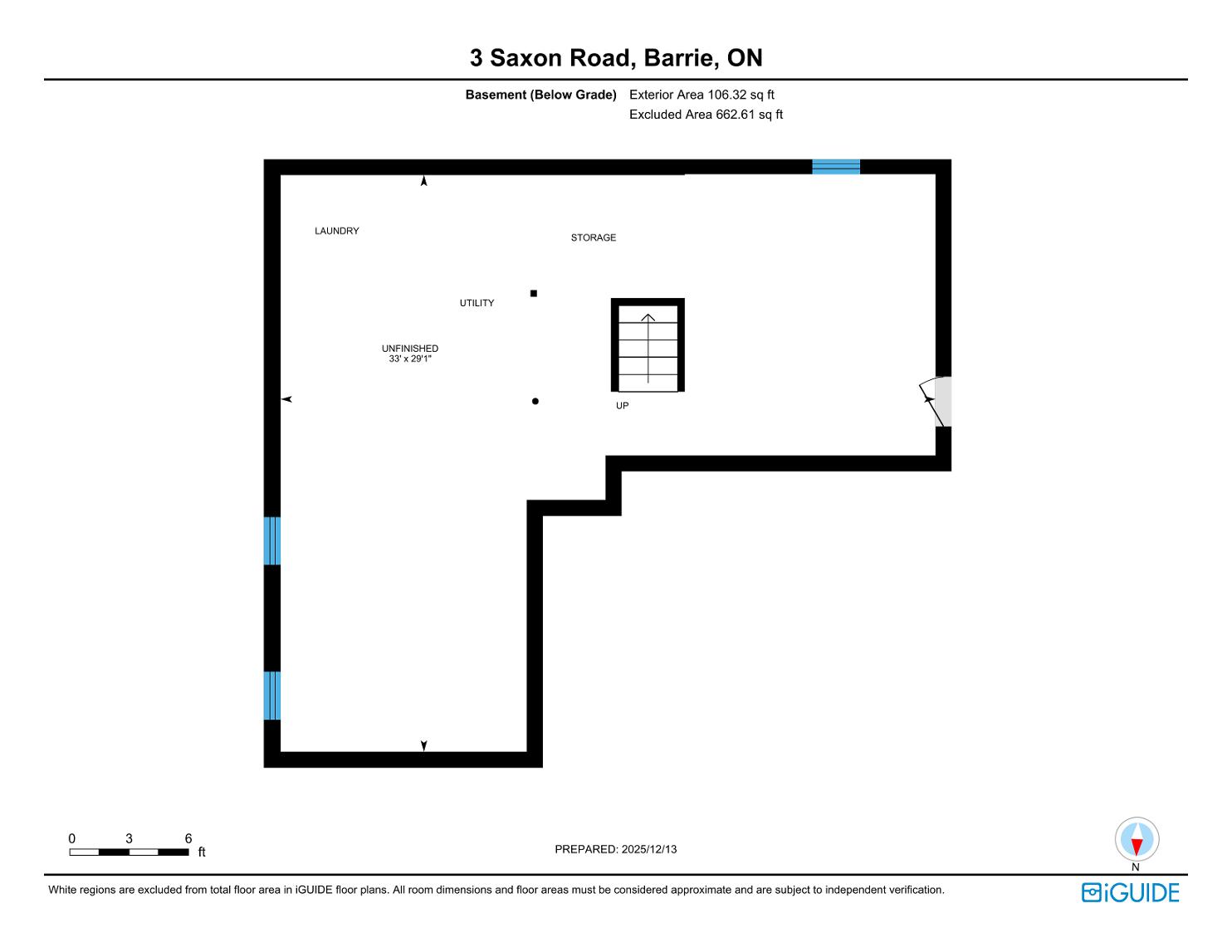
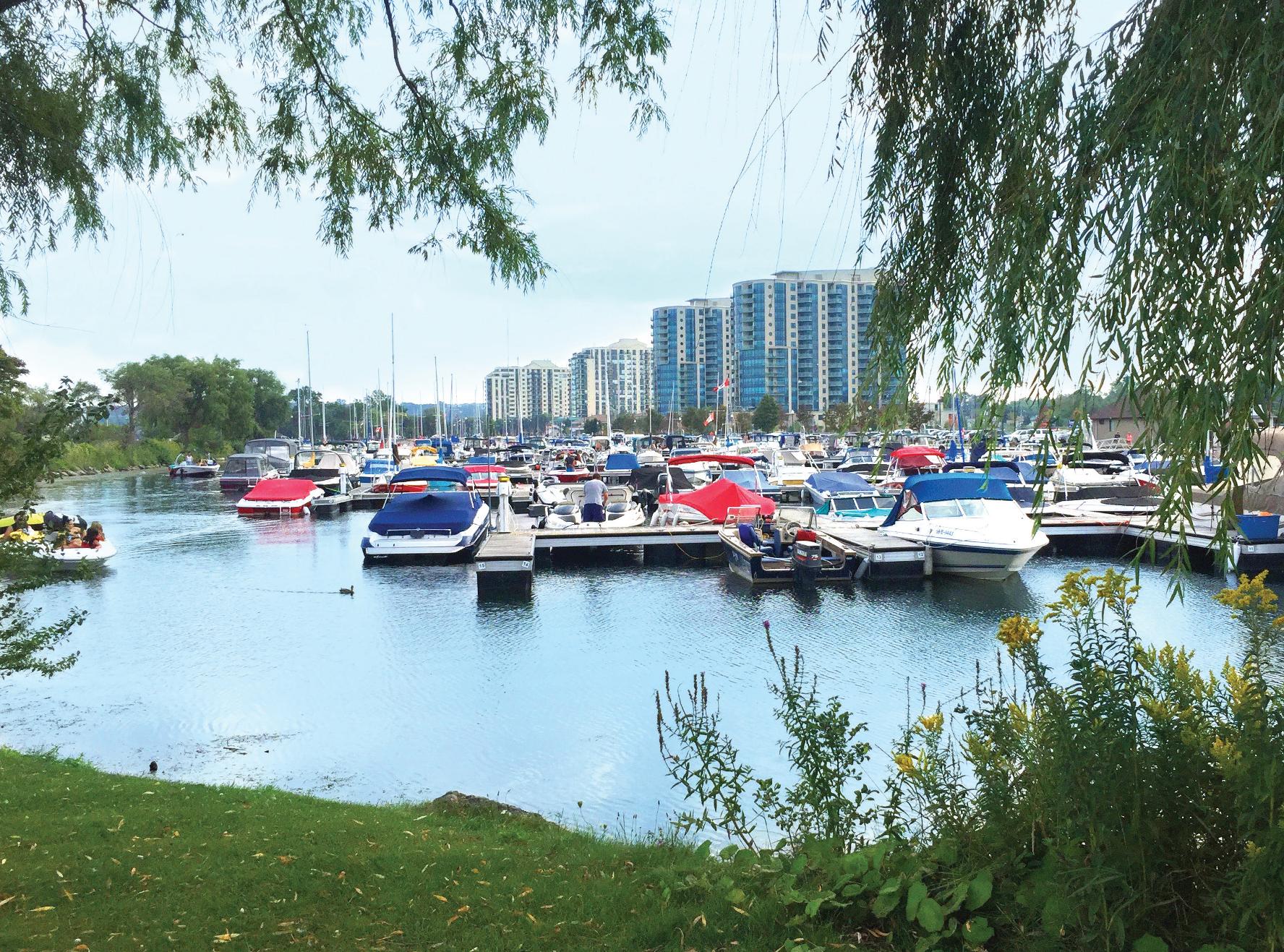

"The Cityof Barrie continuesto be a prosperous City, with smart growth, economic opportunities and exceptional qualityof life With an expanded public waterfront,residentsand visitorsenjoy Barrie?sbreathtaking views, walking trails, parks and playgrounds, marina and manyspecial eventsand festivals.Experience our historic downtown core with itsshops, restaurants,rich history, and the centre of our vibrant artsand culture cornerstones.The Cityof Barrie isa four-season destination offering year round entertainment, recreation and lifestyle; we welcome you to our City." ? Mayor Jeff Lehman
ELEMENTARY SCHOOLS
St. Gabriel the Archangel C.S. Hyde Park PS
SECONDARY SCHOOLS
St. Peter's C.S.S.
Maple Ridge S.S.
FRENCH
ELEMENTARYSCHOOLS
La Source
INDEPENDENT
ELEMENTARYSCHOOLS
Timothy Christian School
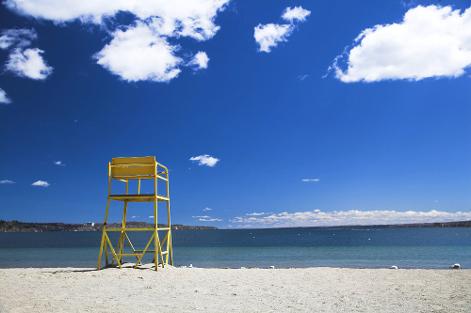
Centennial Beach, 65 Lakeshore Dr
Tollendale Beach, 45 Tynhead Rd

Park Place, 100 Mapleview Dr E
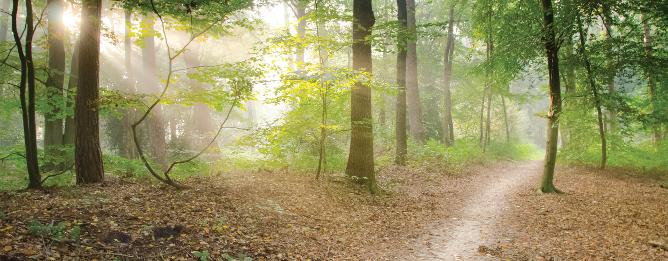
Ardagh Bluffs Trail, 169 Cumming Dr.
Centennial Park, 98 Lakeshore Dr


Galaxy Cinemas, 72 Commerce Park Dr
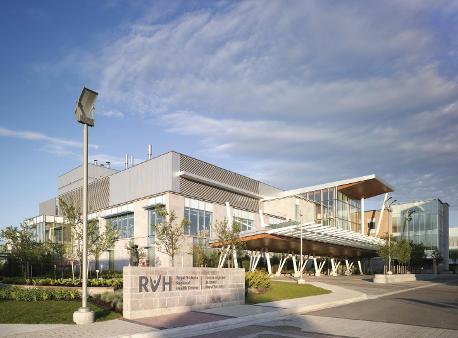
XPlay Amusements, 30 N Village Way
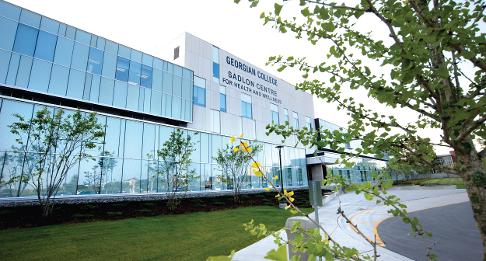
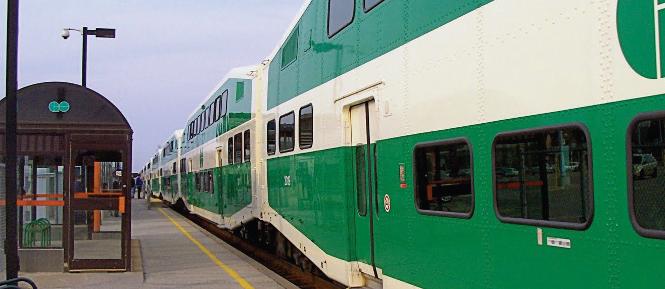

Professional, Loving, Local Realtors®
Your Realtor®goesfull out for you®

Your home sellsfaster and for more with our proven system.

We guarantee your best real estate experience or you can cancel your agreement with usat no cost to you
Your propertywill be expertly marketed and strategically priced bya professional, loving,local FarisTeam Realtor®to achieve the highest possible value for you.
We are one of Canada's premier Real Estate teams and stand stronglybehind our slogan, full out for you®.You will have an entire team working to deliver the best resultsfor you!

When you work with Faris Team, you become a client for life We love to celebrate with you byhosting manyfun client eventsand special giveaways.


A significant part of Faris Team's mission is to go full out®for community, where every member of our team is committed to giving back In fact, $100 from each purchase or sale goes directly to the following local charity partners:
Alliston
Stevenson Memorial Hospital
Barrie
Barrie Food Bank
Collingwood
Collingwood General & Marine Hospital
Midland
Georgian Bay General Hospital
Foundation
Newmarket
Newmarket Food Pantry
Orillia
The Lighthouse Community Services & Supportive Housing

#1 Team in Simcoe County Unit and Volume Sales 2015-Present
#1 Team on Barrie and District Association of Realtors Board (BDAR) Unit and Volume Sales 2015-Present
#1 Team on Toronto Regional Real Estate Board (TRREB) Unit Sales 2015-Present
#1 Team on Information Technology Systems Ontario (ITSO) Member Boards Unit and Volume Sales 2015-Present
#1 Team in Canada within Royal LePage Unit and Volume Sales 2015-2019
