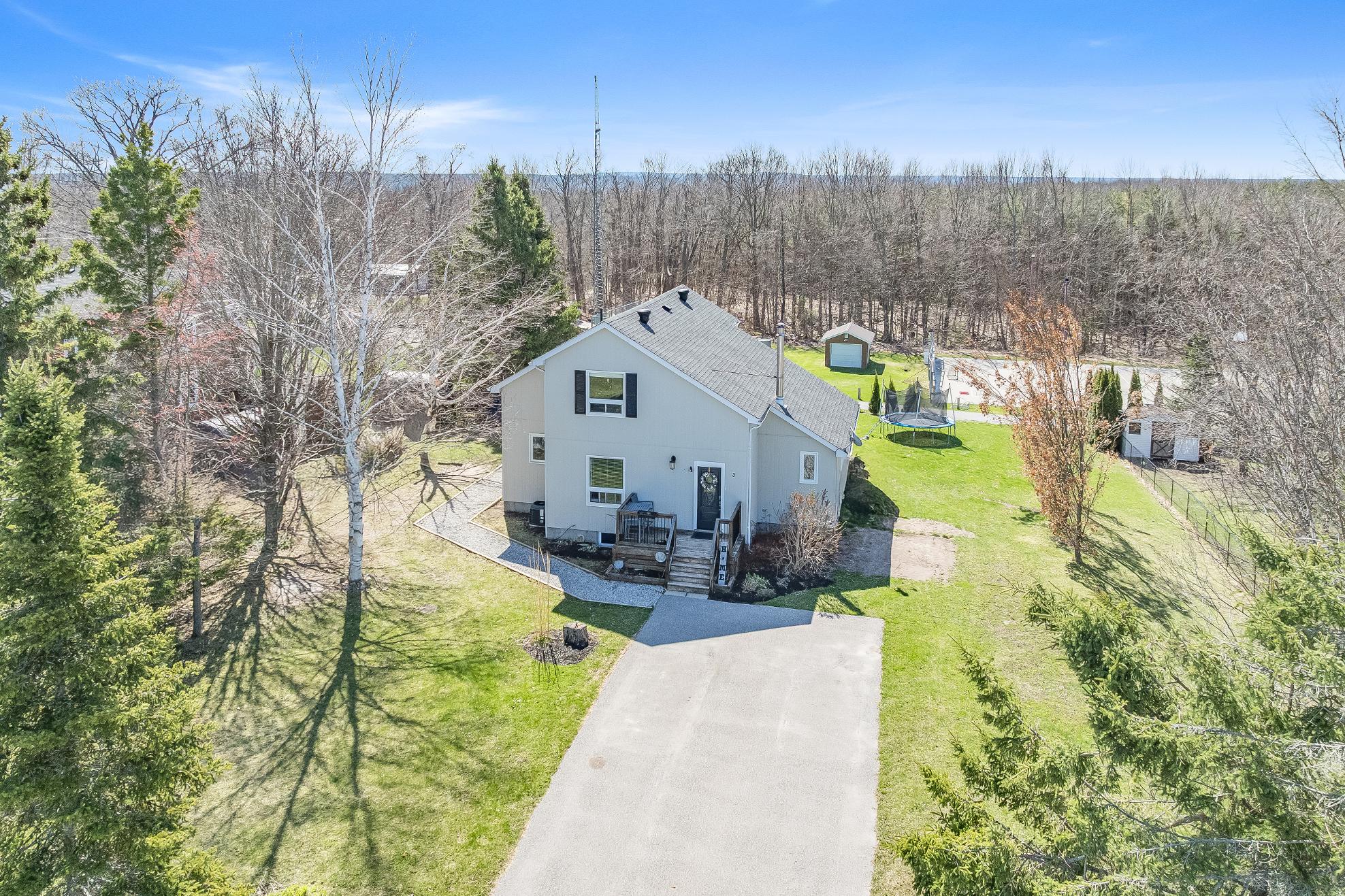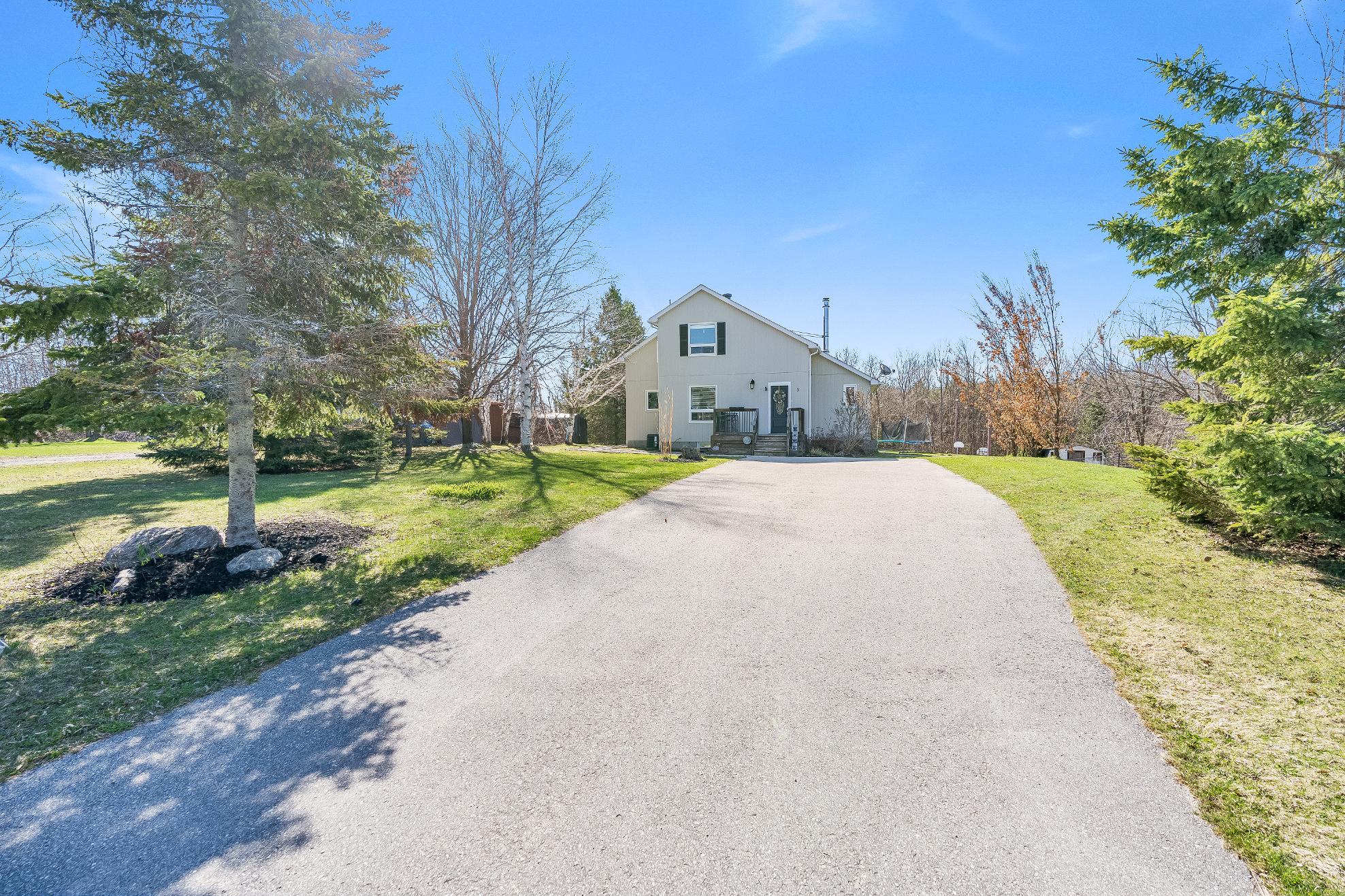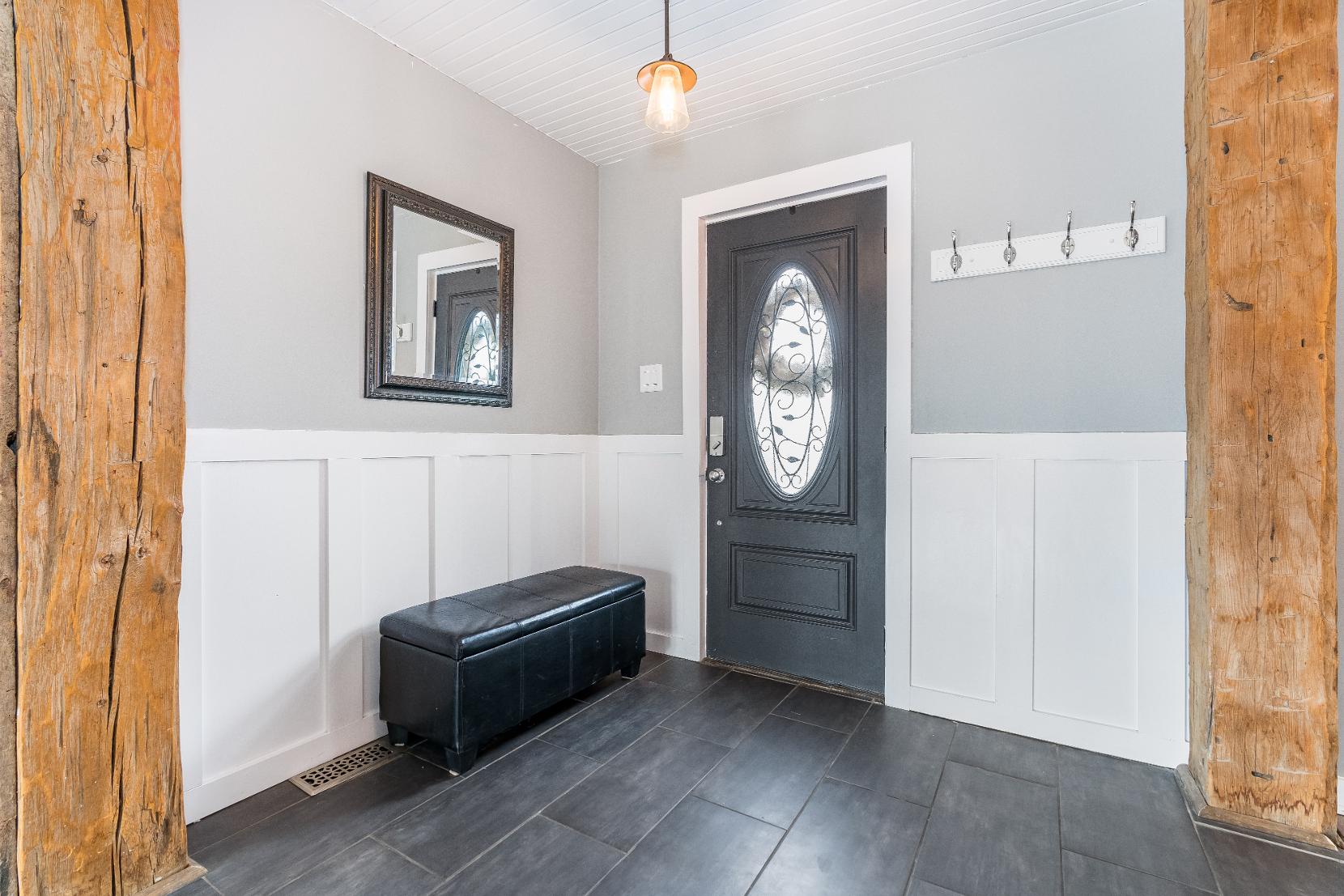


BEDROOMS: BATHROOMS:






BEDROOMS: BATHROOMS:


1 2 3 4 5
Step inside to discovera radiant and welcoming open-concept layout,showcasing soaring cathedral ceilingsthat create an impressive sense of space,whiletheinviting living room iscentered around a cozy wood-burning fireplace,perfect forgathering with loved oneson coolevenings
The heart of the home,the kitchen,hasbeen tastefullyupdated to please even themost discerning chef, enjoysoft-close cabinetryand drawers,gleaming quartzcountertops,and a suiteof sleekstainless-steel appliances,including an elegant stainless-steelrange hood that addsa contemporaryflair
Step outsideto yourown private backyard oasis,idealforsoaking up the sunshineorhosting summer get-togethers,whetherrelaxing on the wooden deckorentertaining on the spaciouspatio,thisoutdoor space isdesigned foreffortlessenjoyment
Peaceof mind comesstandard with a freshlypaved,oversized double driveway,offering ample parking forup to eight vehicles,idealforguests,a growing family,orextra storage
Nestled ina welcoming,family-friendlyneighbourhood,thishome isjust a short strollto a localschool and mereminutesfrom Mount St.LouisMoonstoneSkiResort,asan added bonus,the propertybacks onto a serene parkcompletewith a seasonalicerinkoffering year-round recreation right in your own backyard

Eat- in Kitchen
12'2" x 11'9"
- Ceramic tile flooring
- Bright atmosphere
- Quartzcountertops
- Whiteshaker-style soft-closecabinetry and drawers
- Mosaic tile backsplash
- Stainless-steelappliancesincluding a stainless-steelhood vent
- Light,modern paint tone
- Large windowoverlooking the backyard




11'7" x 11'6"
- Hardwood flooring
- Open-concept
- Neutralpaint tone
- Modern chandelier
- Large front-facing window
- Wood beam accents
- Plentyof spaceto accommodatea large dining table
21'11" x 19'7"
- Hardwood flooring
- Spaciousand bright
- Wood-burning fireplace set in a beautifulstone surround with a wood beam mantel
- Tallcathedralceiling
- Garden doorwalkout leading to the backyard
11'0" x 7'5"
- Hardwood flooring
- Light paint tone
- Large,front-facing window
- Providing potentialto beutilized asa home office ora children's playroom 3-piece
- Ceramic tile flooring
- Centrallylocated, accommodating family and guestsalike
- Single-sink vanitywith under-counter storage drawers
- Large jacuzzitub with a whitetile surround
- Neutralpaint tone
8'6" x 7'6"
- Ceramic tile flooring
- Placed just stepsfrom the kitchen
- Ample storageoffered with the uppercabinetry and a closet
- Included front-loading stainless-steelwasher and dryer
- Accessto the backyard and basement





A Primary Bedroom
12'4" x 11'10" B
- Hardwood flooring
- Generouslysized
- Large walk-in closet with a modern dualsliding door
- Neutralpaint tone
- Front-facing window
Bedroom
19'9" x 7'4"
- Hardwood flooring
- Light paint tone
- Sprawling room with a frontand rear-facing window
C Bedroom 11'9" x 9'7" D
- Hardwood flooring
- Wellsized
- Dualsliding doorcloset
- Bedside window
- Ceiling fan
Bathroom 4-piece
- Ceramic tile flooring
- Square-sinkvanityboasting under-counterstorage
- Showerand bathtub combination set in a slate grey tile surround




- Laminateflooring
- Spaciousand bright
- Light paint toneaccented bywainscoting along oneof the walls
- Sliding barn doorfeature leading to a utility and workshop area
- Above-grade windows
- Laminateflooring
- Wellsized
- Light paint tone
- Window - Excellent forovernight guestsorextended familymembers




- Charming 1.5-storeyhome
boasting move-in readypeaceof mind with a freshlypaved, expansive,doubledriveway accommodating up to eight vehicles
- Beautifulbackyard,perfect for enjoying thewarmerweatherwith a spaciousdeckand a patio
- Established within a familyfriendly
neighbourhood,just a short walk from a school,two minutesto Mount St Louisskihill,and the added benefit of a backing parkwith an ice rink












Oro-Medonte isa rural jewel located less than an hour north of Toronto,between the citiesof Barrie and Orillia. Recreational opportunitiesabound throughout the Township from the watersof Lake Simcoe on the south to the scenic hillsof the Oro-Moraine in the north Oro-Medonte isan excellent four-season destination,whether you love to ski, boat, cycle, hike, visit secluded artisan studios, or enjoybreath-taking scenery, we offer something for everyone."
? Mayor HarryHughes,Township of Oro-Medonte
Population: 21,036
Website: ORO-MEDONTE ca
ELEMENTARY SCHOOLS
Our Lady of Lourdes C.S.
Moonstone ES
SECONDARY SCHOOLS
St. Theresa's C.H.S
Orillia S.S.
FRENCH
ELEMENTARYSCHOOLS
Frère-André
INDEPENDENT
ELEMENTARYSCHOOLS
Brookstone Academy

Scan here for more info


HORSESHOESKI RESORT, 1101 Horseshoe Valley Rd W. MOUNT STLOUISMOONSTONE, 24 Mt St Louis Rd W
PARKPLACE, 100 Mapleview Dr E

COPELAND FOREST, Ingram Rd
HARDWOOD SKI AND BIKE, 402 Old Barrie Rd W


BAYVIEW MEMORIAL PARK, 687 Lakeshore Rd E

SUNSETBARRIEDRIVE-IN THEATRE, 134 4 Line S. CHAPPELL FARMS, 617 Penetanguishene Rd
HORSESHOERESORT, 1101 Horseshoe Valley Rd W. SETTLER'SGHOSTGOLFCLUB, 3421 1 Line N

Professional, Loving, Local Realtors®
Your Realtor®goesfull out for you®

Your home sellsfaster and for more with our proven system.

We guarantee your best real estate experience or you can cancel your agreement with usat no cost to you
Your propertywill be expertly marketed and strategically priced bya professional, loving,local FarisTeam Realtor®to achieve the highest possible value for you.
We are one of Canada's premier Real Estate teams and stand stronglybehind our slogan, full out for you®.You will have an entire team working to deliver the best resultsfor you!

When you work with Faris Team, you become a client for life We love to celebrate with you byhosting manyfun client eventsand special giveaways.


A significant part of Faris Team's mission is to go full out®for community, where every member of our team is committed to giving back In fact, $100 from each purchase or sale goes directly to the following local charity partners:
Alliston
Stevenson Memorial Hospital
Barrie
Barrie Food Bank
Collingwood
Collingwood General & Marine Hospital
Midland
Georgian Bay General Hospital
Foundation
Newmarket
Newmarket Food Pantry
Orillia
The Lighthouse Community Services & Supportive Housing

#1 Team in Simcoe County Unit and Volume Sales 2015-Present
#1 Team on Barrie and District Association of Realtors Board (BDAR) Unit and Volume Sales 2015-Present
#1 Team on Toronto Regional Real Estate Board (TRREB) Unit Sales 2015-Present
#1 Team on Information Technology Systems Ontario (ITSO) Member Boards Unit and Volume Sales 2015-Present
#1 Team in Canada within Royal LePage Unit and Volume Sales 2015-2019
