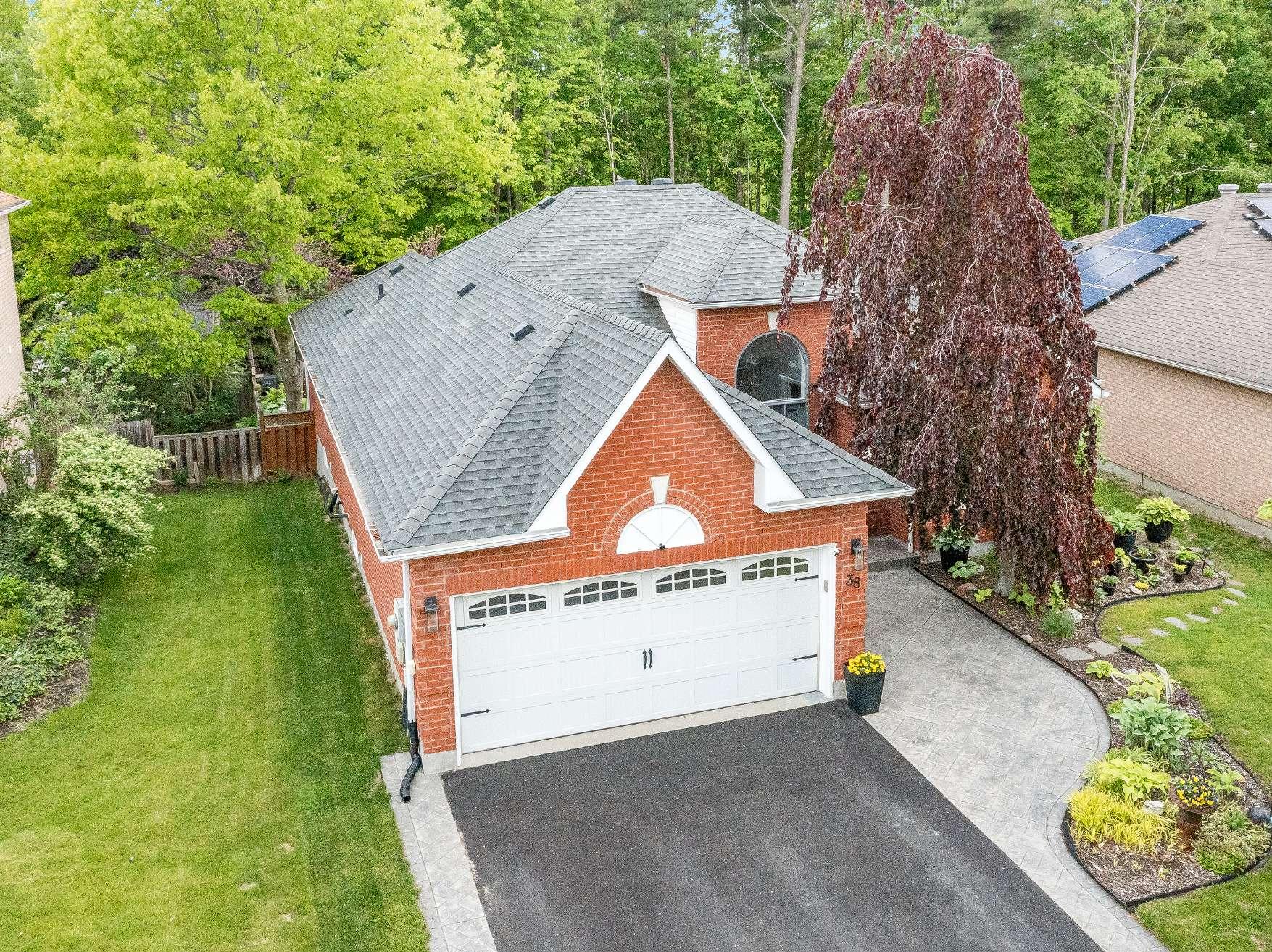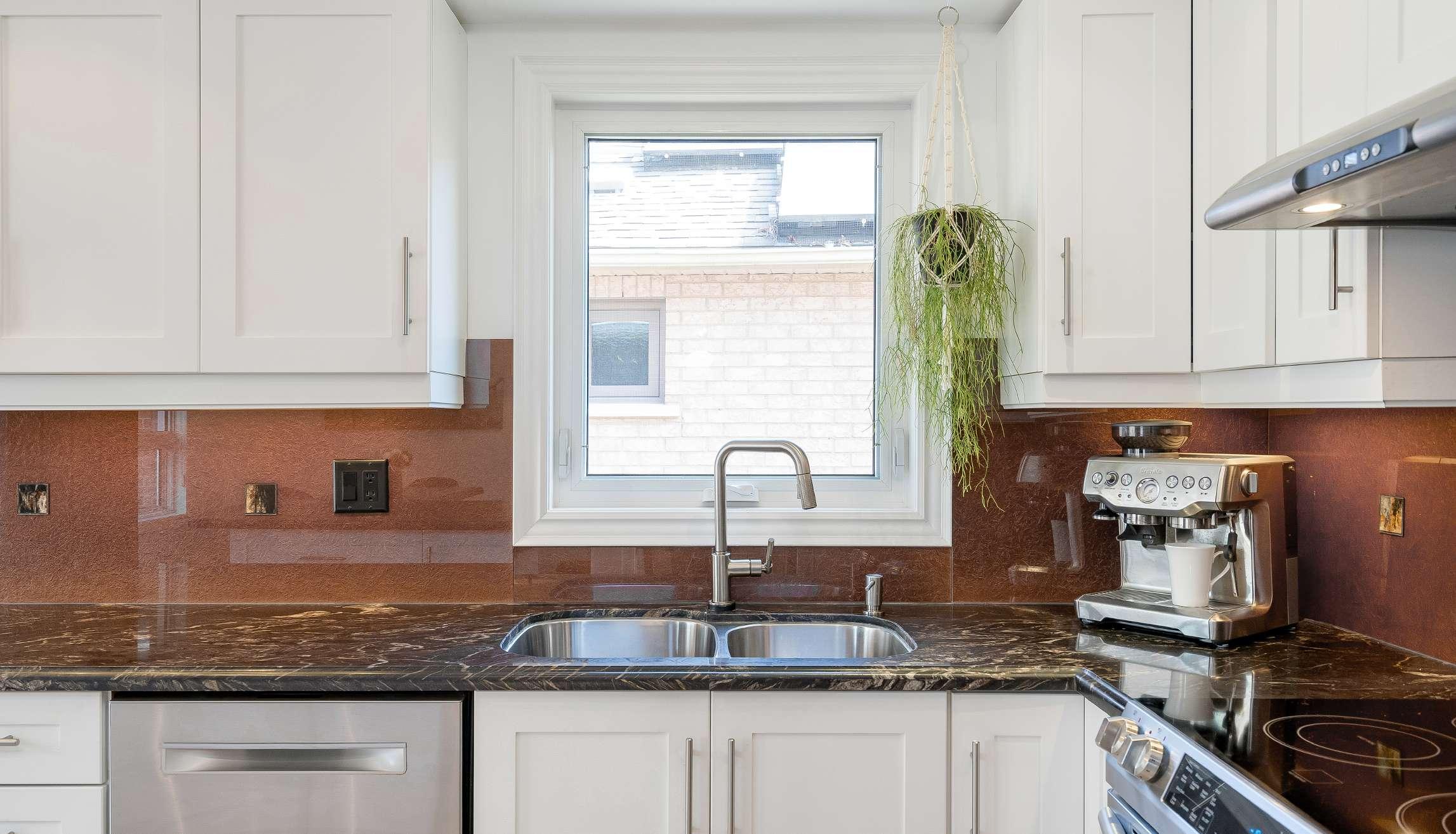












1 2
Enchanting outdoorhaven awaitswith a largekoipond featuring triple waterfalls,imported Japanese koi,a 3-season solarium gazebo with hardwired electricity,and a cedardeck with Trexdecking and glassrailings,allnestled within a private,fullyfenced backyard surrounded bymaturetreesand perennialgardensconnected to scenic walking trails
Everydetailradiatessophistication with solid cherryand maplehardwood floors,granite and quartzcountertops,crown moulding,upgraded lighting,and custom glassshowerdoors, delivering both styleand qualitythroughout
3
4
Spaciouskitchen highlighted bystainless-steelappliances,generouscabinetry,a pantry,a breakfast bar,and a touch-sensitivefaucet,whileadded conveniencesincludea second laundryroom,a finished and insulated garage,and built-in cabinetryin the main levellaundry
Stamped concretewalkway,a pristinenewerdriveway,and carefullymaintained landscaping create an impressive curb appeal,with an inground sprinklersystem and rarehostas accentuating the vibrant perennialgardens
5
Located in a tranquil,family-friendlyneighbourhood nearbyshopping,schools,highway access,and beautifulwalking trails

YOU'LL LOVE
23'0" x 16'2"
- Ceramic tile flooring
- Wealth of built-in cabinetry
- Glassbacksplash
- Centre island with breakfast barseating
- Dualsinkwith an above-sink-windowand a touch sensitive faucet
- Spaciouspantry,perfect foradded storage
- Crown moulding
- Upgraded recessed lighting and undermount lighting
- Plentyof room fora large dining table
- Sliding glass-doorwalkout leading to the deck
- Included stainless-steelappliances




16'0" x 13'11" C
- Solid cherryhardwood flooring
- French doorentry
- Partialvaulted ceiling
- Oversized windowsflooding the space in warm sunlight
- Ceiling fan
- Feature wall
- Crown moulding
- Maplehardwood flooring
- Generouslysized with space fora king-sized bed
- Luminouswindowoverlooking thebackyard
- Ceiling fan
- Closet with sliding doors
- Ensuiteprivilege
- Ceramic tile flooring
- Recentlyupdated
- Combined bathtub and showerenclosed within a tiled surround and adorned with a sliding glass-doorand a built-in niche
- Singlesinkvanitywith a quartzcountertop
- Recessed lighting
- High-end fixtures
- Upgraded Toto toilet





Bedroom
12'9" x 10'9" B
- Maple hardwood flooring
- Generouslysized
- Bedside windowbringing in ample naturallight
- Ceiling fan
- Reach-in closet
- Modern paint tone
Bedroom
7'11" x 9'2"
- Maplehardwood flooring
- Sizeable layout
- Window
- Ceiling fan
- Reach-in closet
- Excellent space to beutilized as a homeoffice orhobbyspace
C Bathroom
3-piece D
- Ceramic tile flooring
- Glass-walled showerhighlighted bya tiled surround,a rainfall showerhead,and a built-in niche
- Vanitycomplete with a stunning countertop,matching the showertrim
- Crown moulding
- Recessed lighting
Laundry Room
7'8" x 6'5"
- Vinylplankflooring
- Built-in shelving
- Farmhouse laundrysink
- Recessed lighting
- Included appliances
- Inside entryfrom the garage




A Family Room
17'9" x 12'3" B
- Laminateflooring
- Welcoming atmosphere
- Gasfireplaceenclosed within a shiplap surround for added warmth
- Built-in shelving
- Recessed lighting
- Window
Office
10'10" x 9'1"
- Vinylplankflooring
- Multi-usespace
- Severalpossible usesincluding a gamesroom,homegym,or hobbyspace
- Light paint tone
13'7" x 11'10" D
- Laminateflooring
- Sizeable layout
- Windowcreating a sunlit setting
- Reach-in closet
- Recessed lighting
- Great space forhosting overnight guests
Bathroom 3-piece
- Ceramic tile flooring
- Standalone showerenhanced bya chic tiled surround
- Modern vanity
- Recessed lighting
- Neutralfinishes





- Enchanting ranch bungalow complete with a brickexterior
- Attached two cargarage
- Private drivewaysuitablefor two vehicles
- Reshingled roof (2015) and updated furnace (2011)
- Enjoythefullyfenced backyard equipped with inground sprinklers,a koipond,a cedardeckwith Trex decking,and a 3-season solarium heated gazebo,allsurrounded by maturetreesforadded privacy
- Lush perennialgardensincluding a rarehostas
- Tucked awayin a quiet neighbourhood close to essential amenities,FerndalePark,local schools,public transit,and manymore













"The Cityof Barrie continuesto be a prosperous City, with smart growth, economic opportunities and exceptional qualityof life With an expanded public waterfront,residentsand visitorsenjoy Barrie?sbreathtaking views, walking trails, parks and playgrounds, marina and manyspecial eventsand festivals.Experience our historic downtown core with itsshops, restaurants,rich history, and the centre of our vibrant artsand culture cornerstones.The Cityof Barrie isa four-season destination offering year round entertainment, recreation and lifestyle; we welcome you to our City." ? Mayor Jeff Lehman
ELEMENTARY SCHOOLS
St Catherine of Siena C S
Ferndale Woods E.S.
SECONDARY SCHOOLS
St Joan of Arc C H S Bear Creek SS
FRENCH
ELEMENTARYSCHOOLS
Frère André
INDEPENDENT
ELEMENTARYSCHOOLS
Timothy Christian



Centennial Beach, 65 Lakeshore Dr
Johnson's Beach, 2 Johnson St

Georgian Mall, 509 Bayfield St, N







A significant part of Faris Team's mission is to go full out®for community, where every member of our team is committed to giving back In fact, $100 from each purchase or sale goes directly to the following local charity partners:
Alliston
Stevenson Memorial Hospital
Barrie
Barrie Food Bank
Collingwood
Collingwood General & Marine Hospital
Midland
Georgian Bay General Hospital
Foundation
Newmarket
Newmarket Food Pantry
Orillia
The Lighthouse Community Services & Supportive Housing

#1 Team in Simcoe County Unit and Volume Sales 2015-Present
#1 Team on Barrie and District Association of Realtors Board (BDAR) Unit and Volume Sales 2015-Present
#1 Team on Toronto Regional Real Estate Board (TRREB) Unit Sales 2015-Present
#1 Team on Information Technology Systems Ontario (ITSO) Member Boards Unit and Volume Sales 2015-Present
#1 Team in Canada within Royal LePage Unit and Volume Sales 2015-2019
