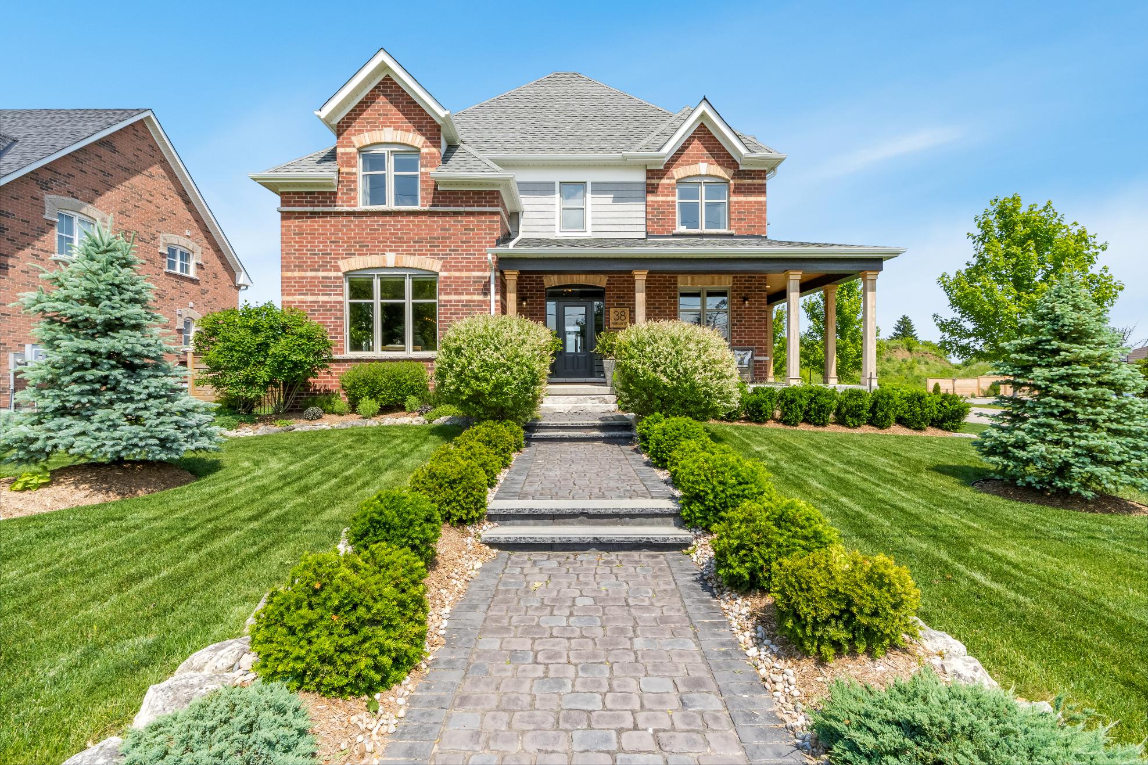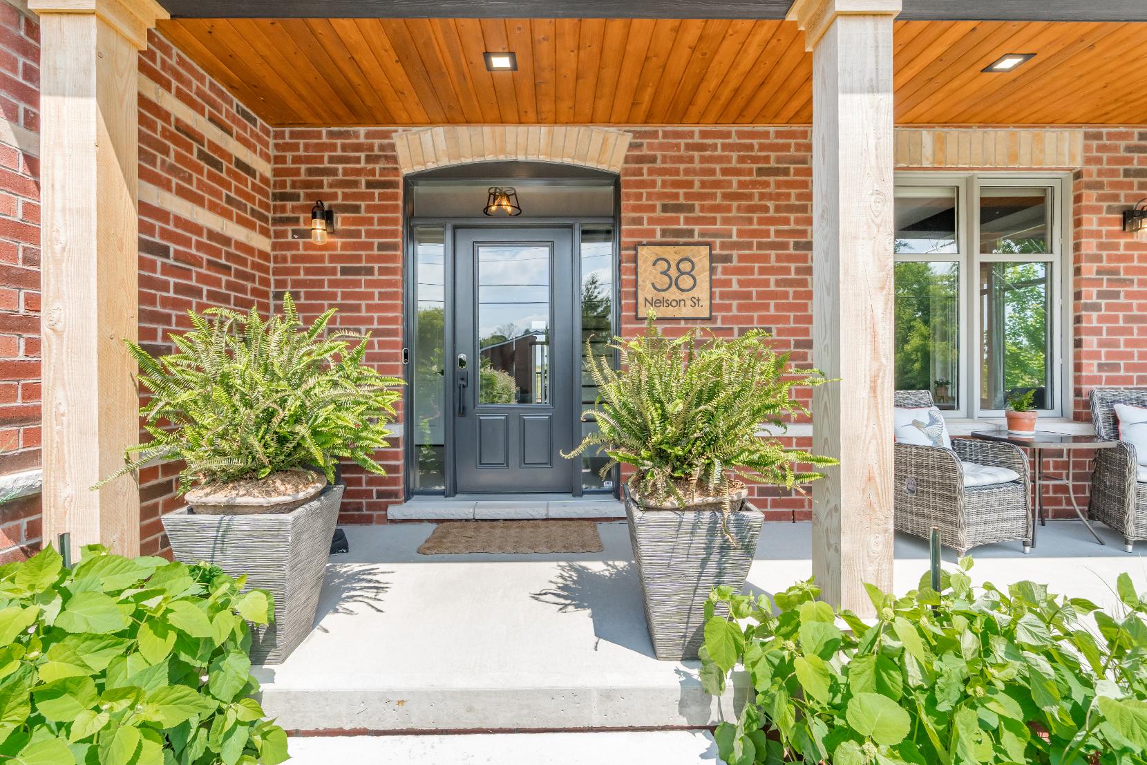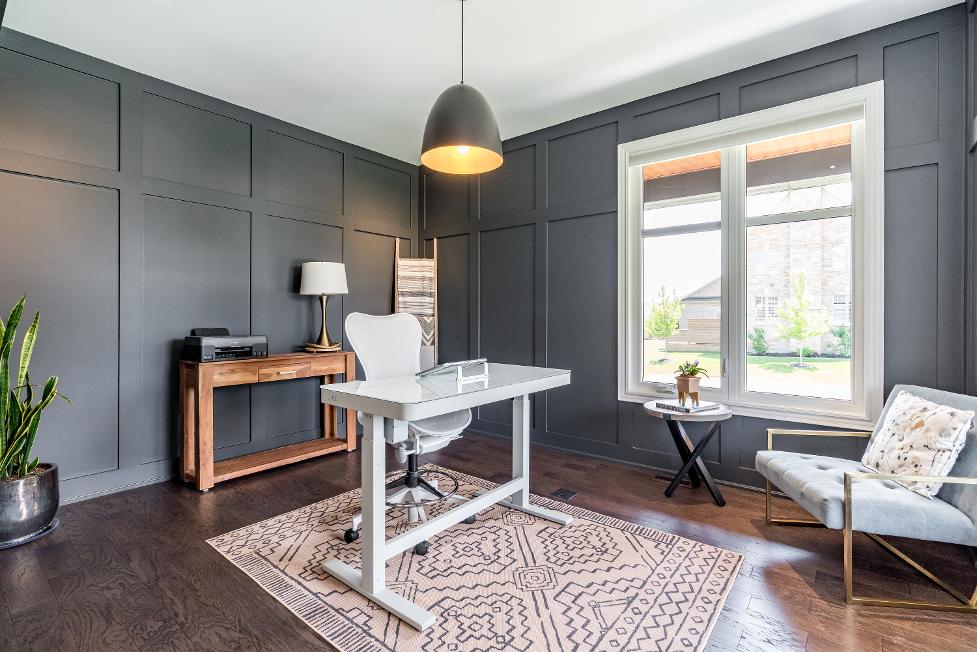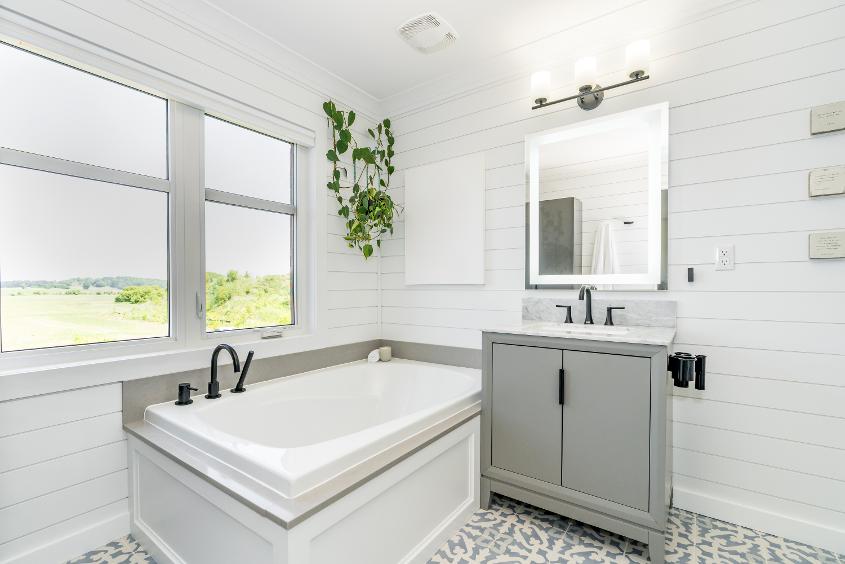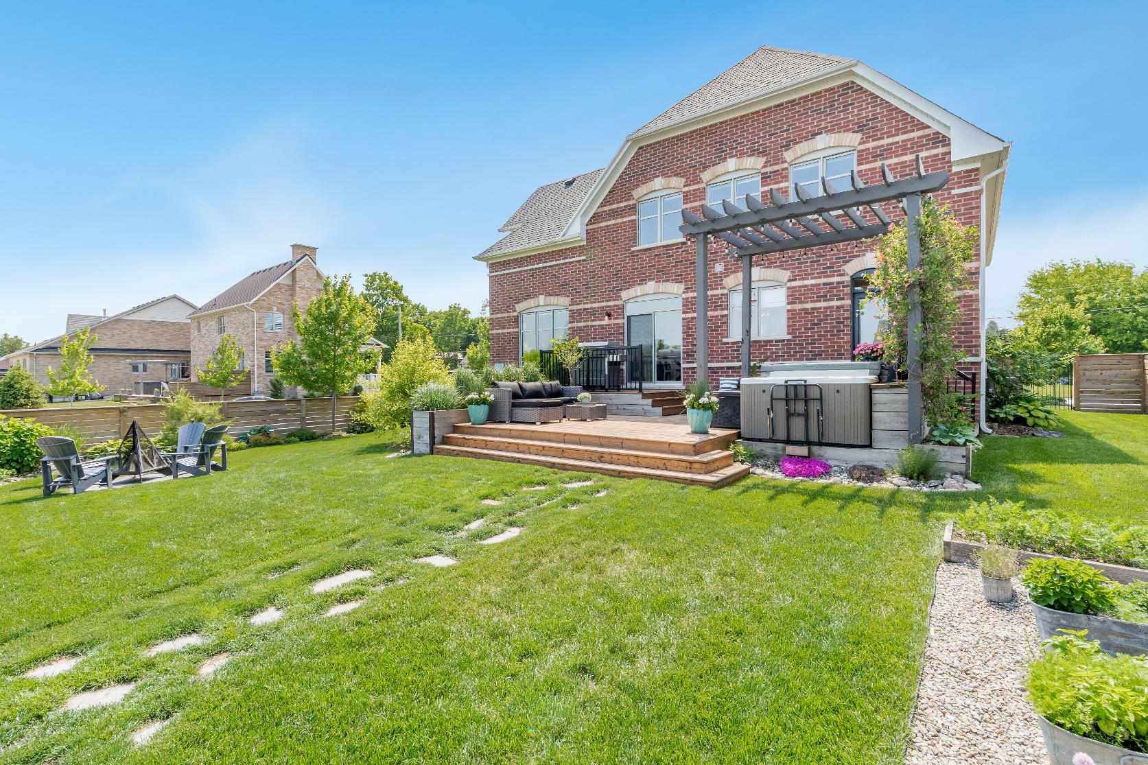4
Postioned on the largest corner ot withn anexclusive enclave of just 15homes, ths5-year-o d custom Wl am Mode byAliance HomesexudestimeessVctorian-insp red archtecturepa red withmodern luxury, ntroduced bya wraparound porchwith strking hemlockpostsand cedar accents
Designed with over $258,000 nprem um upgrades,theinterorshighight eng neered hardwood floorng,bespoke milwork,coffered ceilngs, and recessed lighting,whie thesereneprimarysuteimpresseswith a spa-worthyensuite showcasng a glasswalk-in shower,soakertub,and refined finishes
At theheart of the home,a chef?sdream ktchen awa tswthquartz counters,a handcrafted Mennonite sland,a commerc al-grade gasrange,afarmhouse sink,and acustom serverywthbar fridge,complemented bysmart conveniencesinclud ng a Nest system,centralvacuum,reverse osmosis,watersoftener,and aspac ouscrawl space
Outdoor lving isat itsfinest with a andscaped backyard retreat offering a muti-tiered deck,bult- n hottub,pergo a, lush gardens,and raisedvegetab e beds,whie thedetached garagemirrorsthesame craftsmanshp with p ne finishng,epoxy floors,and itsown vacuum system
5
Ideallysituated just stepsfrom Creemore?scharming downtown of shops,cafés,and festivals,with easyaccessto tra s,schoo s,parks,and top-tier dest nat onslkeBueMountain, DevilsGlen,and Mad RverGolf,a lwthin a comfortable drve to Toronto and theGTA
FEATURES
YOU'LL LOVE
- Engineered hardwood floorng
- Recessed lighting
- Crown moud ng
- Upgraded whitecab ne ryenhanced byblack hardware and undermoun ght ng
- Quar zcoun er op adorned bya chc backsp ash
- Sa nless-s ee appliances nc ud ng a 36" chmneys ye rangehood,a 36"openng,a
3/4"gaslnefora commercia grade s ove
- Cus om Mennonte-made wormymap e ki chen sland
- Farmhouse snkw h an overszed over-the-snkwindow
- Wa k-in pantry
- Dne- n area wth space fora arge dinng tab e
- Engineered hardwood ooring
- Forma sett ng per ec forhost ng d nner par iesand spec aloccasonswith oved ones
- Coffered ceiling w h a wood paneled accent foran eegant ouch
- Recessed gh ing
- Wa nscot ng
- Two windowsf ood ng the room n warm sun ght
- Eng neered hardwood f oorng
- Recessed ght ng
- Crown mouding
- Gasfrep ace opped wth a recla med 120 yearo d barn beam mant e
- F ed with na ura ight comp emen ed by three sunnywndows
- Garden doorwa kou provd ng accessto the wraparound porch
- Sid ng g ass-doorwalkou ead ng o the backyard
- Eng neered hardwood f oorng
- Recessed ight ng
- Custom board and batten wa deta ng for a re ined touch
- Barndoorentry
- Dua windowsinvt ng in abundance of sun ght throughout
- Curren lybeng used asan offce space
FEATURES
YOU'LL LOVE
- Ceram c t e ooring
- Well-p aced on the main eve foreasy guest accessib lity
- Quartz-topped vanityequpped wi h a modernupgraded aucet
- Tas efu fnishes
- Ceram c t e ooring
- Cen ra y ocated
- Laundrysnk
- Bu t- n cab netry
Uppe r Leve l
FEATURES
YOU'LL LOVE
A Pr mary Bedroom
16 10 x 13 9" B Ensuite 4-p ece
- Broad oom carpe ooring
- Generousyszed wth space ora king-szed bed
- Frenchdoorentry
- Ceilng an
- Two bedside wndowscreat ng a sun-drenched sett ng
- Wa k-in c oset
- Ensu epriv ege
- Ceram c t e ooring
- Fu yrenovated
- Shp ap wa s
- Quartz-topped vanitywth an upgraded auce
- Soaker ub
- Wa k-in showerwth a ra nfallshowerhead a buil - nnche and a s ding glass-door
- Bright window
A Bedroom
17 4" x 13 9" B
- Broad oom carpe ooring
- Spac ous ayout wi h a nook perfect fora desk
- Ceiling an - Luminousbedside window
- Wa k-in c oset
Bedroom
17 1" x 11 3"
- Broad oom carpet floorng - Nceyszed - Ce ng fan
- Reach-in close
- Brght and airysett ng complemented by wo windows C Bedroom
13 5" x 12 4" D
- Broad oom carpet loorng
- Welsized - Srkng b ackaccen wa l - Reach- n close
- Curren ybeing used asa ded ca ed workout area Bathroom 4-p ece
- Ceram c e floorng
- Vanitywth hep u s oragebeow
- Frosted windowfor added privacy - Comb ned ba h ub and shower forthe best of both worlds
FEATURES
YOU'LL LOVE
- 2-storeyhomecomp ete with a brckand wood ex erior
- mpeccable curb appea hgh ghted bya cobblestone ron walkwayand a wraparound porch wth hem ockpostsand cedaraccents
- Detached two-cargarage
- Drvewayaccommodat ng up to fourvehic es
- Outside,you ind a mut - iered deckin egrated with a hot ub and a pergola,and fenced garden beds, a surrounded bylush greenery
perfect forkdsand petsto p ayfreely
- Nest ed n a quet neighbourhood c oseto essentia amen es, ocal schools,and nearbyparks
MAIN
WHY CHOOSE FarisTeam
Professional, Loving, Local Realtors®
Your Rea tor®goesful out for you®
Exceptional Marketing Best Experience Guaranteed
Your home sel sfaster and for more wth our proven system.
We guarantee your best rea estate exper ence or you can cancel your agreement with usat no cost to you
Sell Faster and for More Full Out for You! Clients for Life
Your propertywil be expertly marketed and strategical y priced bya professional, ovng,local Far sTeam Realtor®to ach eve the highest possb e value for you.
We are one of Canada s premier Real Estate teams and stand stronglybeh nd our slogan, full out for you®.You wl have an ent re team workng to del ver the best resu tsfor you!
When you work with Faris Team, you become a c ient for ife We ove to ce ebrate wth you byhost ng manyfun client eventsand special giveaways.
A significant part of Faris Team's mission is to go full out®for community, where every member of our team is committed to giving back In fact, $100 from each purchase or sale goes directly to the following local charity partners:
Alliston
Stevenson Memorial Hospital
Barrie
Barrie Food Bank
Collingwood
Collingwood General & Marine Hospital
Midland
Georgian Bay General Hospital
Foundation
Newmarket
Newmarket Food Pantry
Orillia
The Lighthouse Community Services & Supportive Housing
#1 Team in Simcoe County Unit and Volume Sales 2015-Present
#1 Team on Barrie and District Association of Realtors Board (BDAR) Unit and Volume Sales 2015-Present
#1 Team on Toronto Regional Real Estate Board (TRREB) Unit Sales 2015-Present
#1 Team on Information Technology Systems Ontario (ITSO) Member Boards Unit and Volume Sales 2015-Present
#1 Team in Canada within Royal LePage Unit and Volume Sales 2015-2019

