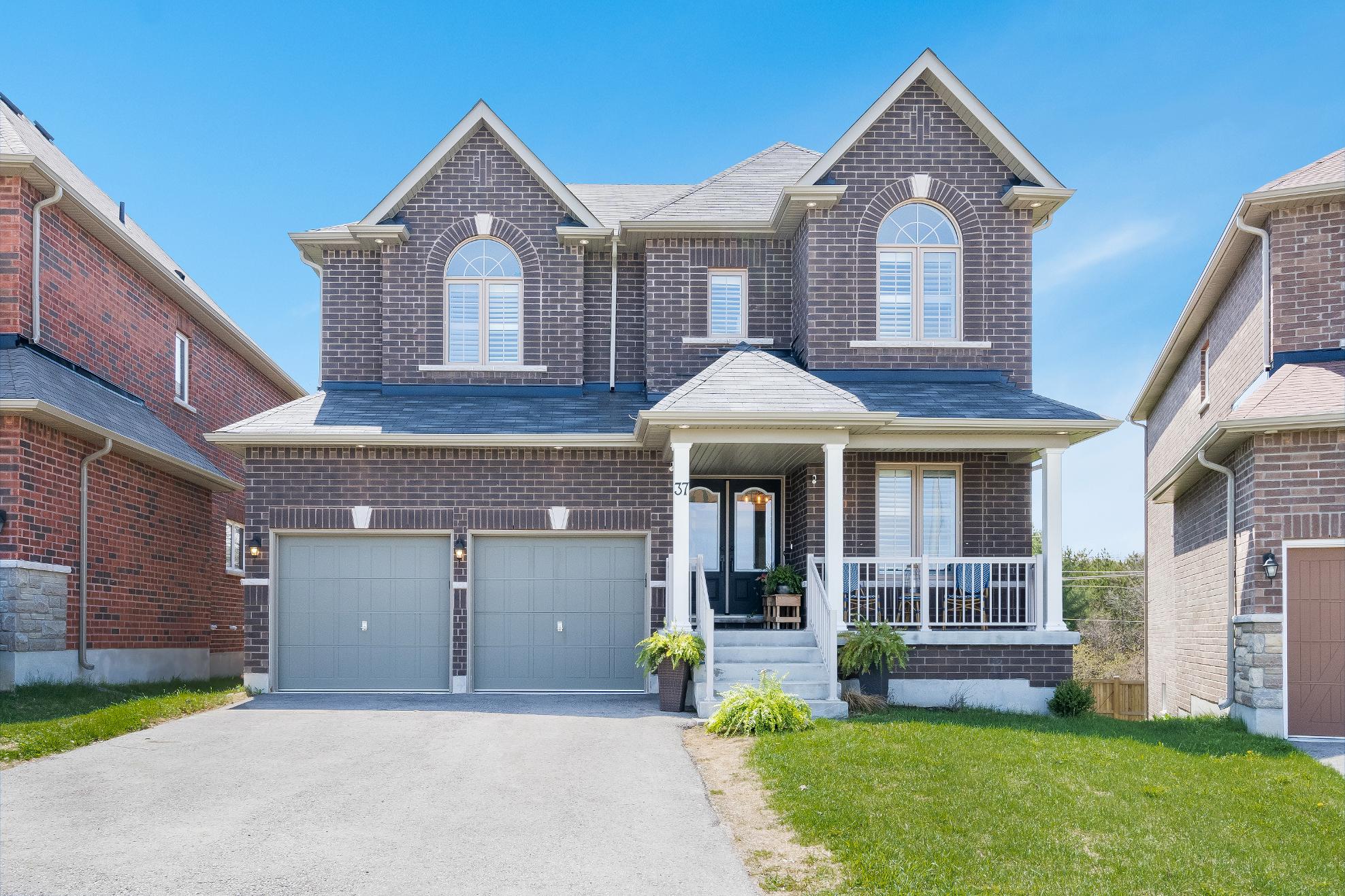
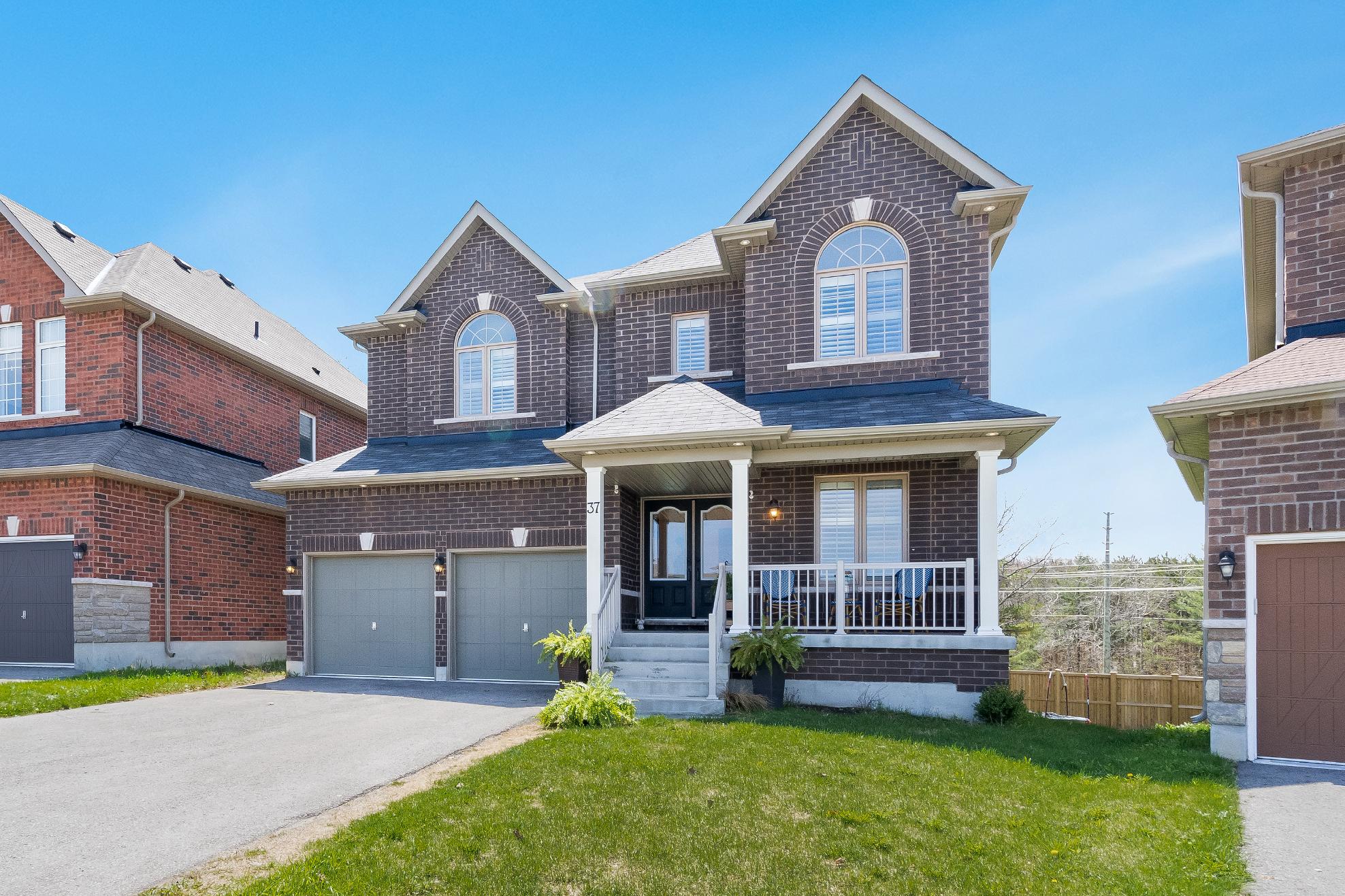







1 2 3
Welcome to 37 Muirfield Drive,an executive seven bedroom home situated on a desirablepie-shaped lot with a $95Kpremium upgrade offering amplespace fora future poolorprivateoutdoorretreat
4 5

Backing onto the protected Ardagh Bluffsforest,delivering privacy,scenic views,and direct accessto nature trails,allwithin a family-friendlyneighbourhood known foritstop-rated schools
Boasting over4,600 squarefeet of finished living space,thishome iscomplete with a professionallyfinished walkout basement with two entrancesfeaturing upgraded 5/8-inch fire-coded drywallsoundproofing,oversized windows,itsown laundry,and a rough-in fora future kitchen,making it idealforan in-lawsuiteormulti-generationalliving,orincome potential
Inside,you?llfind 9'ceilingson both the main and lowerlevels,a custom chef?skitchen equipped with premium JennAirand KitchenAid appliances,hardwood floorsthroughout,California shutters,smooth ceilings,two gasfireplaces,basement surround sound with ceiling speakersand wiring,a modern basement bathroom,and multiplerecreation zonesforrelaxation and entertainment
With parking forsixvehicles,no homesdirectlyacrossthe street,and no front yard parking restrictions,thishome boasts standout curb appealwith added privacy

LOVE
Eat- in Kitchen
25'2" x 15'3"
- Ceramic tile flooring
- Chef'skitchen
- Top-of-the-lineJennAirand KitchenAid appliances
- Stone countertopscomplemented bya neutraltile backsplash
- Oversized centre island complete with
overhead pendant drop lighting and breakfast barseating
- All-white modern aesthetic
- Sliding glass-doorwalkout leading to the backdeck
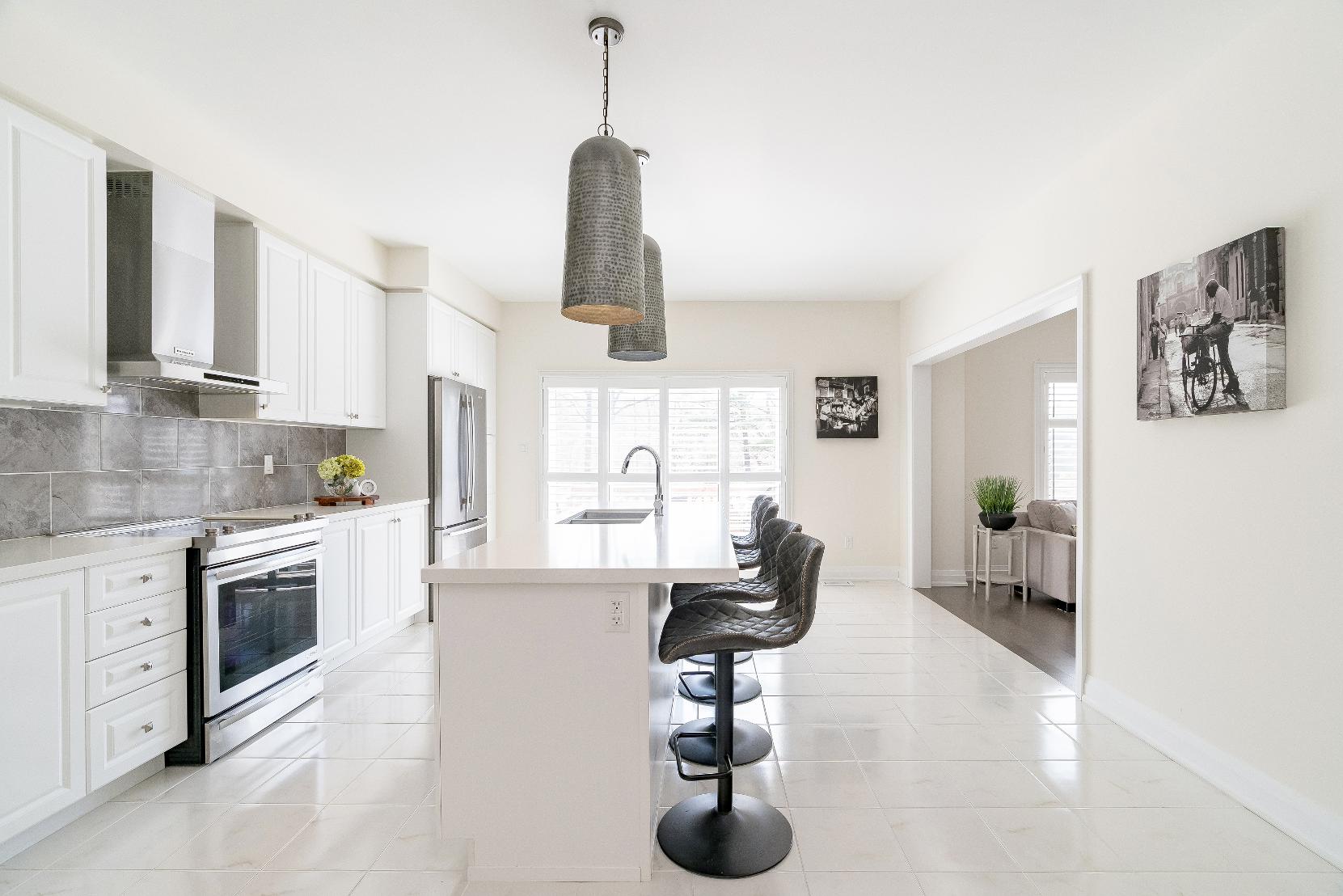



- Hardwood flooring
- Located just off the kitchen,perfect for seamlessentertaining
- Expansivelayout with enough room fora largeharvest table
- Two windowsfinished with California shutters, creating a luminoussetting
- Hardwood flooring
- Open-concept design
- Fireplaceadding an extra layerof warmth to thespace
- Largerear-facing windowequipped with California shutter
- Soft neutralpaint tone


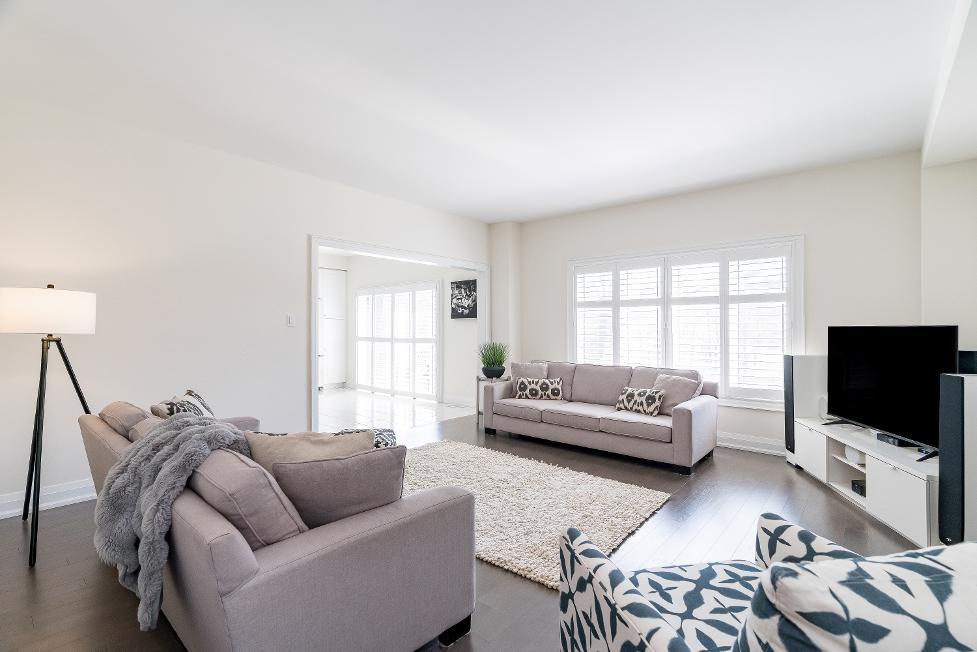

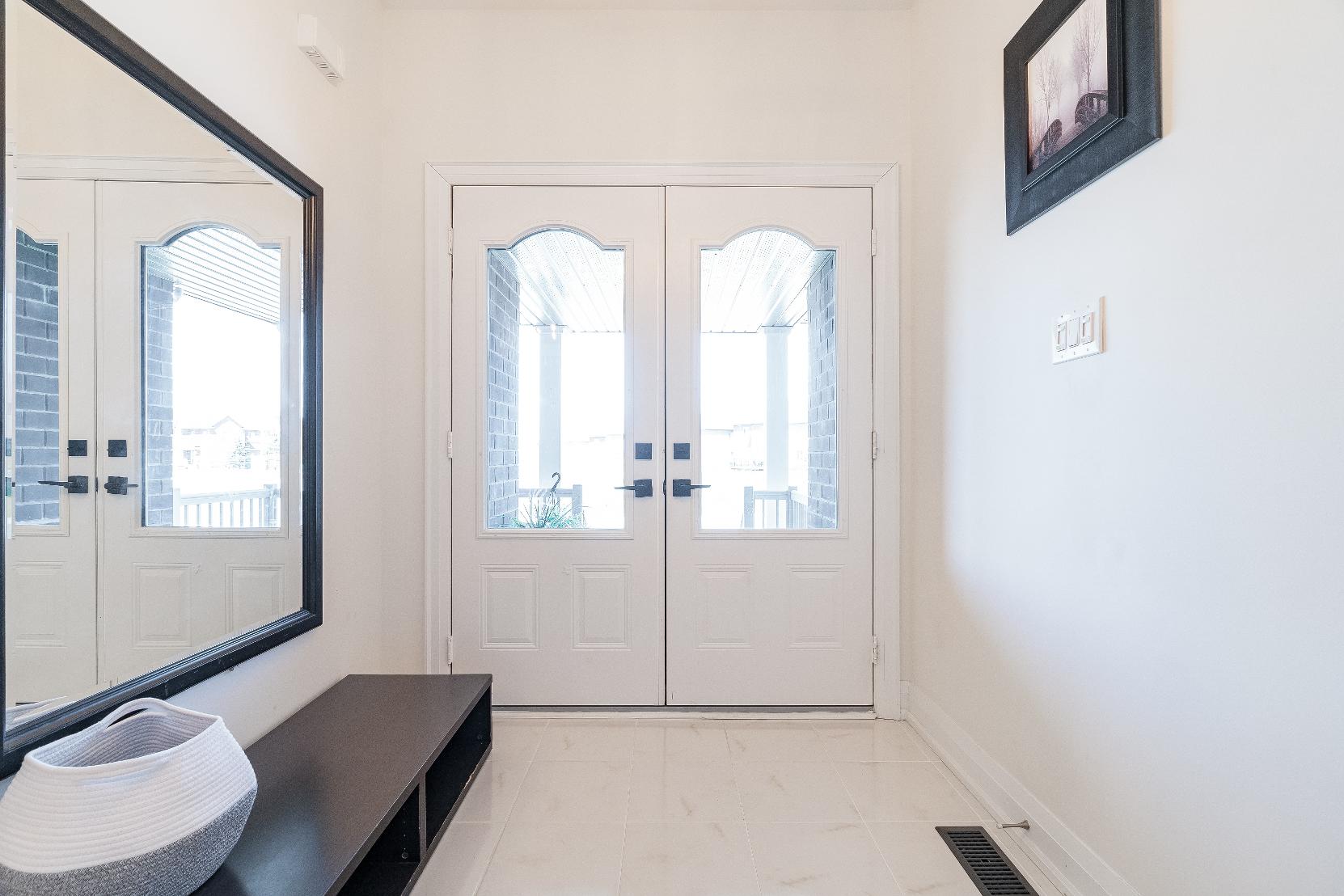
- Hardwood flooring
- Multi-purposespace
- Oversized windowfinished with California shutters
- Potentialto convert into an additionalbedroom
- Tile flooring
- Centrallylocated foreasyguest usage
- Tallwindowequipped with California shutters
- Well-sized vanitywith convenient storage below
- Ceramic tile flooring
- Custom design
- Stonecountertops
- Cabinetryinstalled byWoodlab Inc
- Drying rod
- Reach-in closet
- Accessto the garage




A Primary Bedroom
23'4" x 11'10" B
- Carpet flooring
- Sprawling layout with enough room fora king bed and a sitting area
- Bright bedsidewindowflaunting California shutters
- Massive walk-incloset
- Ensuite privilege
Ensuite 5-piece
- Ceramic tileflooring
- Dualsinkvanityequipped with ample storagebelow fortoiletries
- Soakerbathtub for added relaxation
- Standalone shower
- Windowwith California shutters
C Bedroom
16'2" x 15'1" D
- Carpet flooring
- Excellent size
- Two windowsfinished with California shutterswelcoming in bright naturallight
- Dualdoorcloset
- Light paint tone
- Semi-ensuite privilege
Bathroom 4-piece
- Ceramic tile flooring
- Semi-ensuite
- Dualsinkvanity
- Combined bathtub and shower forthe best of both worlds
- Window
- Neutralfinishes


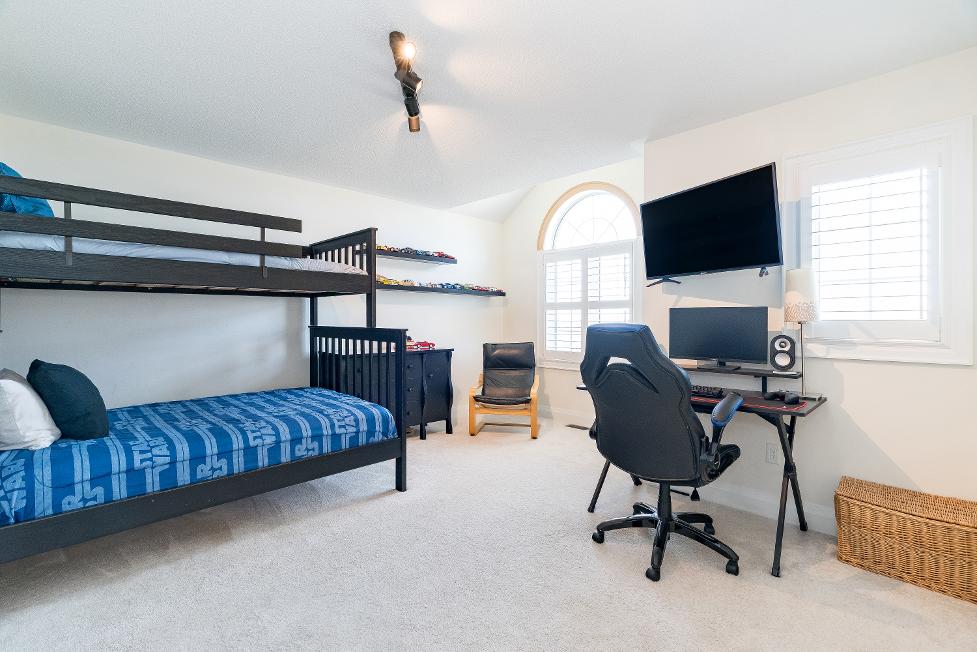


A Bedroom
21'8" x 11'5" B
- Carpet flooring
- Spaciouslayout
- Reach-in closet
- Illuminated bya large window equipped with California shutters
- Semi-ensuiteaccess
15'2" x 14'11"
- Carpet flooring
- Nicelysized
- Dualdoorcloset
- Arched windowwelcoming in warm naturallight
- Soft neutralpaint tone
- Semi-ensuite access
C Bathroom 4-piece D
- Ceramic tile flooring
- Semi-ensuite
- Dualsinkvanity
- Standalone showerenclosed in a tiled surround
- Largewindowfinished with California shutters
15'2" x 9'11"
- Carpet flooring
- Wellsized
- Closet with sliding doors
- Bedside window
- Opportunityto convert into an office ora nursery

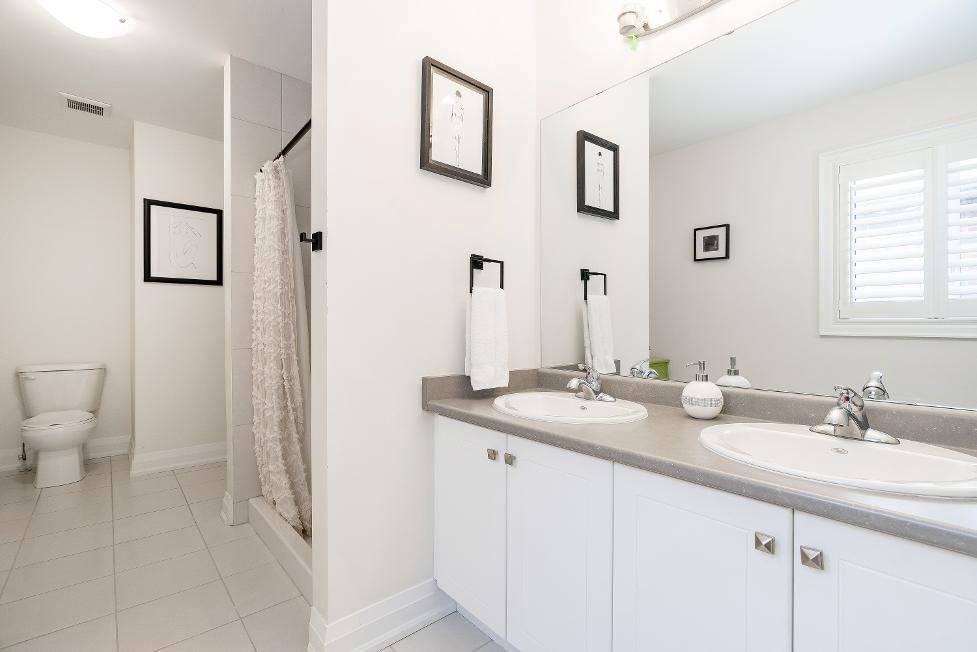




A Recreation Room
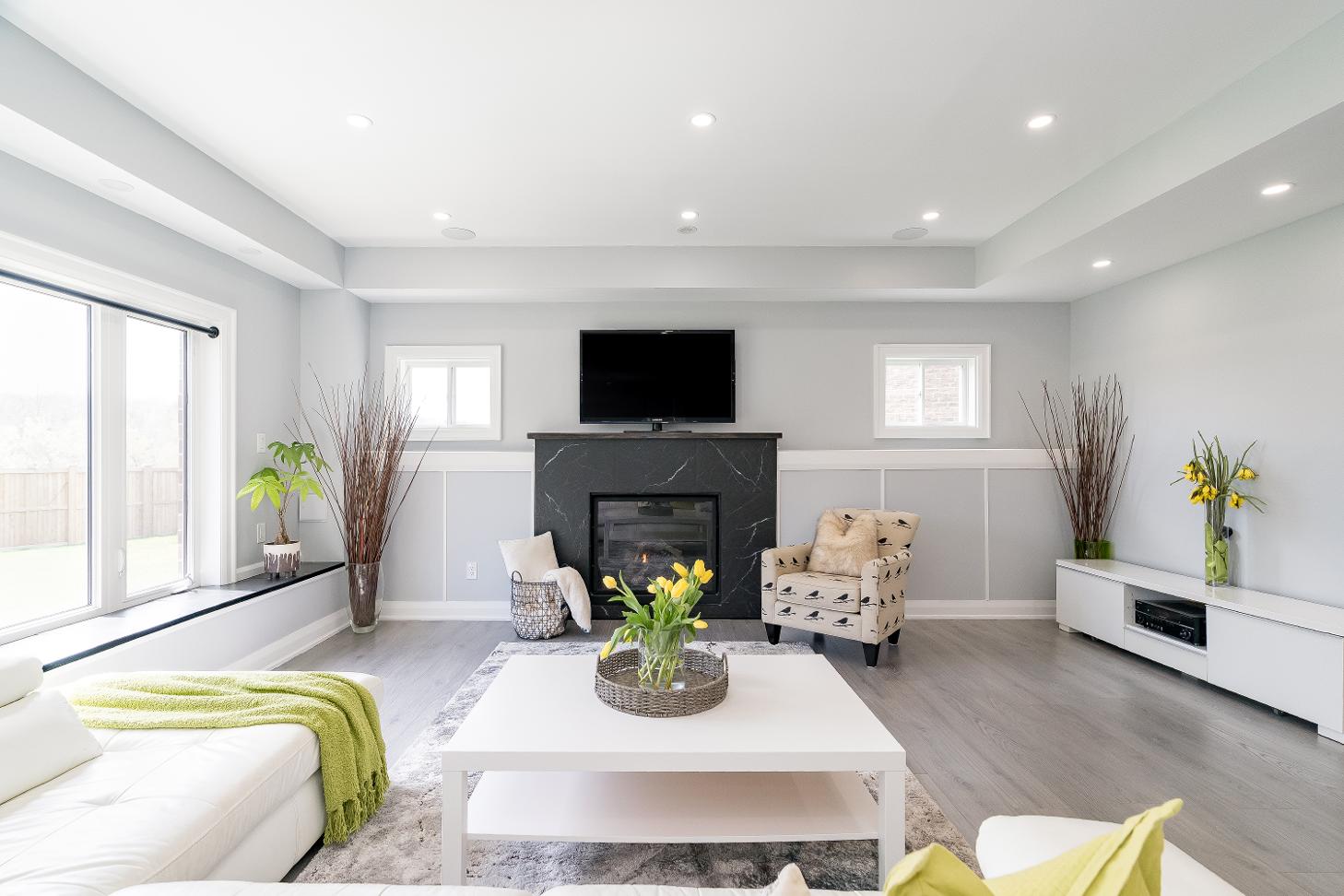
31'8" x 22'9" B
- Vinylflooring
- Extensivelayout illuminated by recessed lighting
- Upgraded oversized windows
- Napoleon gasfireplaceadding a sleektouch
- Plumbing fora possible kitchenette
- Sliding glass-doorwalkout leading to the backyard
21'0" x 10'11"
- Vinylflooring
- Spaciouslayout
- Recessed lighting
- Oversized dualdoorcloset
- Well-sized window
- Perfect forovernight guestsore extended familymembers
C Bedroom
20'4" x 14'8"
- Vinylflooring
- Sizeableroom
- Recessed lighting
- Dualdoorcloset
- Accessto the electricalpanel
- Neutralpaint tone
D
Bathroom
3-piece
- Ceramic tile flooring
- Tastefullyfinished with an accent wall
- Recessed lighting
- Standalone showerfinished with a rainfallshowerhead,a built-in niche,and a sleektile surround




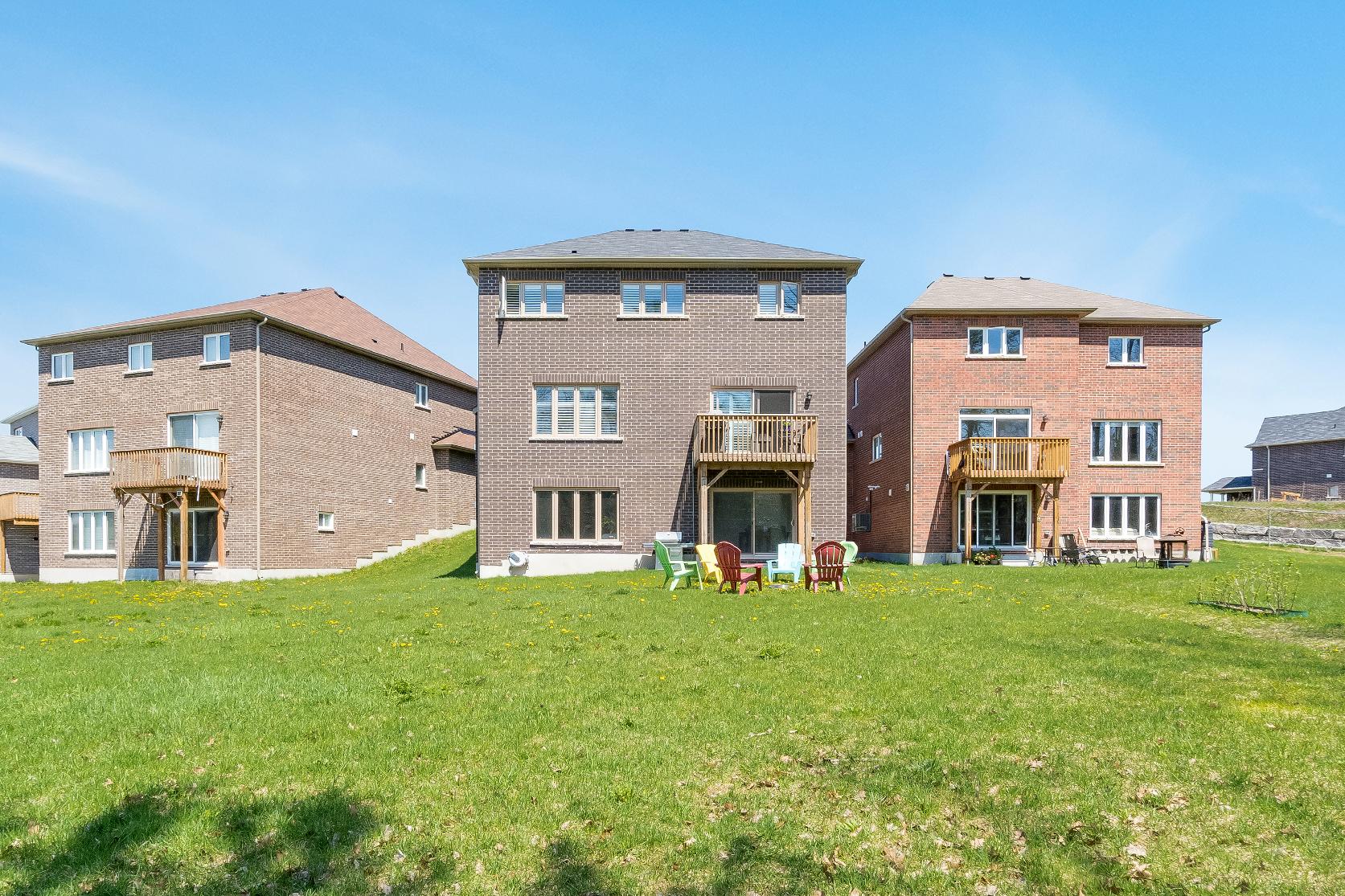
- 2-storeysolid brickhomeflaunting a stand-out curb appeal
- Attached double-cargaragewith easyinsideentry,allowing for transportation of groceriesto be a breeze,along with easybasement entry,perfect forin-law suite potential
- Settled on a premium upgraded
pie-shaped lot
- Partiallyfenced backyard showcasing a deep and wideflat lot perfect fora poolwith a largedeck, idealforsummerbarbequing oral fresco meals
- Gasbarbequehookup
- Added benefit of direct sunlight throughout the day
- Extra privacywith no residential homeslocated acrossthe street and no front yard street parking allowed
- Placed in a desirable neighbourhood stepsto Muirfield Park,walking trails,and onlya short drive to schools,in-townamenities, and Highway400 access





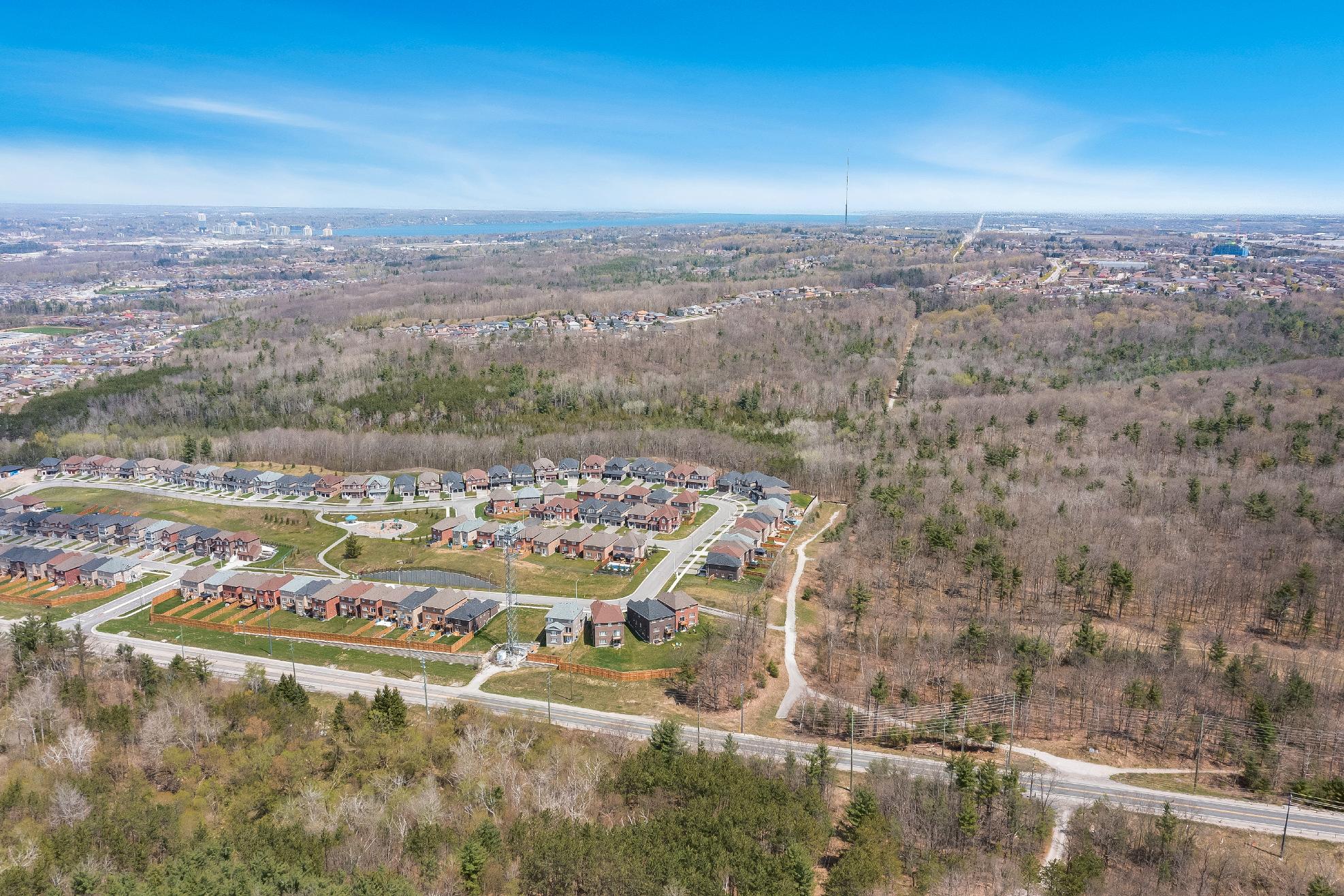





"The Cityof Barrie continuesto be a prosperous City, with smart growth, economic opportunities and exceptional qualityof life With an expanded public waterfront,residentsand visitorsenjoy Barrie?sbreathtaking views, walking trails, parks and playgrounds, marina and manyspecial eventsand festivals.Experience our historic downtown core with itsshops, restaurants,rich history, and the centre of our vibrant artsand culture cornerstones.The Cityof Barrie isa four-season destination offering year round entertainment, recreation and lifestyle; we welcome you to our City." ? Mayor Jeff Lehman
ELEMENTARY SCHOOLS
St. Catherine of Siena C.S. Ardagh Bluffs PS
SECONDARY SCHOOLS
St. Joan of Arc C.H.S. Bear Creek S.S.
FRENCH
ELEMENTARYSCHOOLS
La Source
INDEPENDENT
ELEMENTARYSCHOOLS
Timothy Christian School
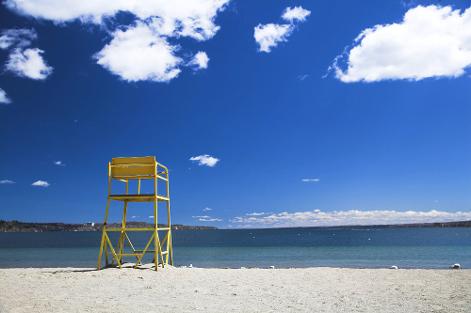
Centennial Beach, 65 Lakeshore Dr
Tollendale Beach, 45 Tynhead Rd

Park Place, 100 Mapleview Dr E

Ardagh Bluffs Trail, 169 Cumming Dr.
Centennial Park, 98 Lakeshore Dr


Galaxy Cinemas, 72 Commerce Park Dr
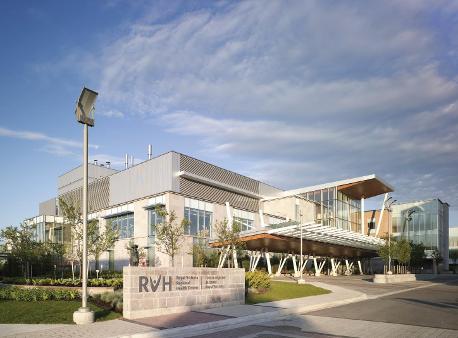
XPlay Amusements, 30 N Village Way
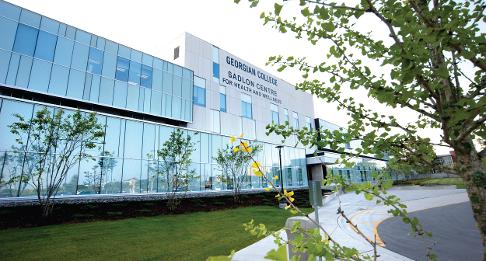


Professional, Loving, Local Realtors®
Your Realtor®goesfull out for you®

Your home sellsfaster and for more with our proven system.

We guarantee your best real estate experience or you can cancel your agreement with usat no cost to you
Your propertywill be expertly marketed and strategically priced bya professional, loving,local FarisTeam Realtor®to achieve the highest possible value for you.
We are one of Canada's premier Real Estate teams and stand stronglybehind our slogan, full out for you®.You will have an entire team working to deliver the best resultsfor you!

When you work with Faris Team, you become a client for life We love to celebrate with you byhosting manyfun client eventsand special giveaways.


A significant part of Faris Team's mission is to go full out®for community, where every member of our team is committed to giving back In fact, $100 from each purchase or sale goes directly to the following local charity partners:
Alliston
Stevenson Memorial Hospital
Barrie
Barrie Food Bank
Collingwood
Collingwood General & Marine Hospital
Midland
Georgian Bay General Hospital
Foundation
Newmarket
Newmarket Food Pantry
Orillia
The Lighthouse Community Services & Supportive Housing

#1 Team in Simcoe County Unit and Volume Sales 2015-Present
#1 Team on Barrie and District Association of Realtors Board (BDAR) Unit and Volume Sales 2015-Present
#1 Team on Toronto Regional Real Estate Board (TRREB) Unit Sales 2015-Present
#1 Team on Information Technology Systems Ontario (ITSO) Member Boards Unit and Volume Sales 2015-Present
#1 Team in Canada within Royal LePage Unit and Volume Sales 2015-2019
