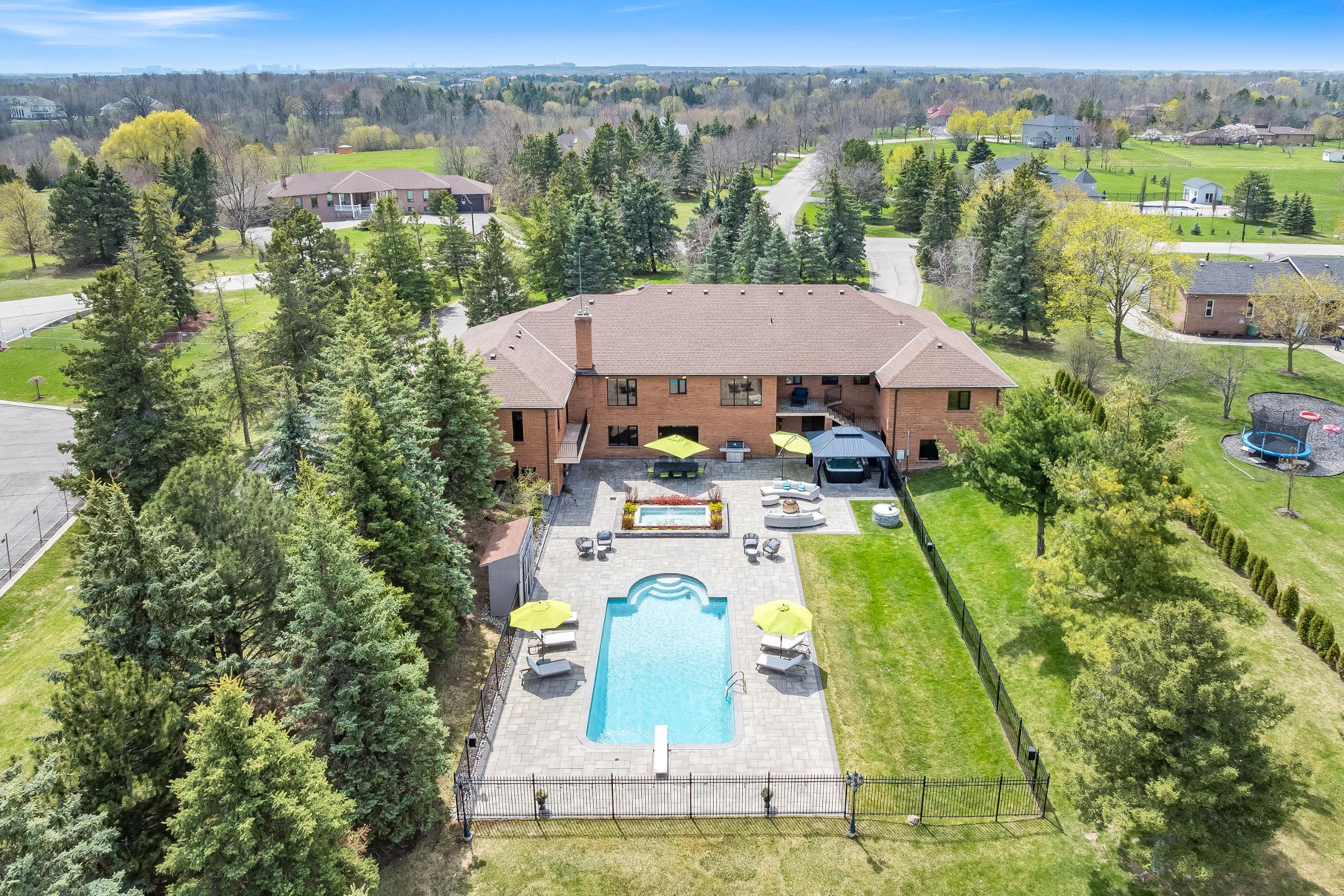








1 2 3 4 5
Situated on 2.2-acresin prestigiousCastlemore Estates,presenting a backyard oasiswith absolute privacy, with no rearneighbours,maturetrees,a 20'x40'saltwaterpoolwith allnewequipment,a hot tub,stamped concretepatio,fruit trees,and raised gardens,thisoutdoorliving space istrulyexceptional
Located in one of Brampton?smost desirable neighbourhoodsand surrounded bymulti-million dollar homes,thisall-brick custom bungalowoffersendlesspotential,alongside timeless9'ceilings,large principalrooms,and solid construction,making it the perfect blankcanvasfora futureluxuryrenovation
Thepropertyhasincredible curb appeal,enhanced bya front entrance updatecompleted in2021,a four-carattached garagewith spaceunderneath and a 15-cardrivewaypresenting impressive convenienceand function,with drawingsavailable foran additionaldetached garage
Stunning walkout basement flooded with naturallight and includesa second kitchen,multiplebedrooms and bathrooms,a custom wet bar,and versatile living space,idealforextended ormulti-generational families
Built bythecurrent owner?sfatherin 1989 and lovinglymaintained bythe originalfamilyeversince,this home isa true legacyproperty,with recent updatesto majorsystemsincluding two newfurnacesand two newcentralairunitsin2024,along with a newerroof and upgraded pool,ensure peaceof mind foryearsto come

LOVE
Eat- in Kitchen
- Granite flooring
- 9'ceiling enhanced byrecessed lighting
- Wealth of cabinetry
- Expansivecentre island complemented by overhead pendant lighting,idealfor preparing large meals
above-sink window
- Large windowframing viewsof the backyard
- Abundance of room fora large harvest table
- Walk-in pantry
- Sliding glass-doorwalkout leading to the patio 24'9" x 22'0"
- Stainless-steelsinkwith an




17'7" x 12'11"
- Herringbonehardwood flooring
- 9'ceiling adorned with crown moulding
- Chandelierlighting
- Two bright windows
- Formalsetting idealforhosting intimate dinnerpartiesorlivelyfamilygatherings
22'0" x 15'0"
- Hardwood flooring
- 9'ceiling
- Spaciouslayout with plentyof room for different furnitureplacements
- Crown moulding
- Gasfireplaceenclosed in a granite surround
- Windowflooding the spacein warm sunlight
20'0" x 14'6"
- Herringbonehardwood flooring
- 9'ceiling
- Crown moulding
- Oversized windowscreating a sunlit setting
- Flexibleliving spacewith the potentialto be utilized asa familyroom orplayroom





A Bedroom
15'2" x 13'0" B
- Hardwood flooring
- 9'ceiling
- Roomylayout
- Bedside window
- Walk-in closet
- Modern paint tone
- Semi-ensuiteaccess
15'1" x 13'5"
- Hardwood flooring
- 9'ceiling
- Nicelysized
- Two bedside windowsallowing ample naturallighting to spillin
- Reach-in closet with built-in organizers
- Semi-ensuite access
C Bathroom
5-piece
- Ceramic tile flooring
- Pedestalsink
- Combined bathtub and shower
- Vanitywith storagefor toiletriesbelow
- Built-in cabinetrywith under-mount lighting
- Tiled walls
- Window
13'8" x 9'3"
- Ceramic tile flooring
- 9'ceiling
- Wealth of built-incabinetry
- Laundrysinkwith an above-sink window
- Plentyof counterspace
- Included washerand dryer
- Light paint tone





33'5" x 19'5"
- Marble tileflooring
- Above-grade windows
- Flowing layout
- Potentialto convert into an additional entertainment space
- Light paint tone
18'9" x 11'7"
- Carpet flooring
- Well-sized with space for a queen-sized bed
- Two windowsallowing plentyof naturallight
- Accessto the winecellar
- Neutralpaint tone to match anyfurnishings
3-piece
- Granite flooring
- Wellplaced for guest usage
- Walk-in showerset within a tiled surround
- Vanitycomplete with built-in cabinetryand a mirror
- Varietyof windows
2-piece
- Ceramic tile flooring
- Convenientlylocated
- Vanitywith belowstorage
- Window
- Awaiting finishing touches
17'9" x 9'3"
- Centrallylocated
- Potentialto add built-in cabinetryfor added functionality
- Laundrytub
- Awaiting finishing touches






HolySpirit C.E.S.
905.794.8039 | dpcdsb.org/SPRIT
CardinalAmbrozic C.S.S.
905.913.2989 | dpcdsb.org/AMBRO
Pte.Buckam Singh P.S.
905.453.3701 | ptebuckamsingh.peelschools.org
Kleinburg Christian Academy
905.893.7211 | kleinburgchristian.ca
CastlebrookeS.S.
905.794.2485 | castlebrooke/peelschools.org

La Fontaine
905.893.1280| lafontaine.csviamonde.ca
Otherarea schools,including French and private schoolsmaybe available forthisproperty.Everyeffort ismade to ensure that the schoolinformation provided conformsto allcurrentlypublished data,however thisdata isfrequentlysubject to change;revision and reviewbyeach respectableschoolboard and theirappointed officials

A significant part of Faris Team's mission is to go full out®for community, where every member of our team is committed to giving back In fact, $100 from each purchase or sale goes directly to the following local charity partners:
Alliston
Stevenson Memorial Hospital
Barrie
Barrie Food Bank
Collingwood
Collingwood General & Marine Hospital
Midland
Georgian Bay General Hospital
Foundation
Newmarket
Newmarket Food Pantry
Orillia
The Lighthouse Community Services & Supportive Housing

#1 Team in Simcoe County Unit and Volume Sales 2015-Present
#1 Team on Barrie and District Association of Realtors Board (BDAR) Unit and Volume Sales 2015-Present
#1 Team on Toronto Regional Real Estate Board (TRREB) Unit Sales 2015-Present
#1 Team on Information Technology Systems Ontario (ITSO) Member Boards Unit and Volume Sales 2015-Present
#1 Team in Canada within Royal LePage Unit and Volume Sales 2015-2019
