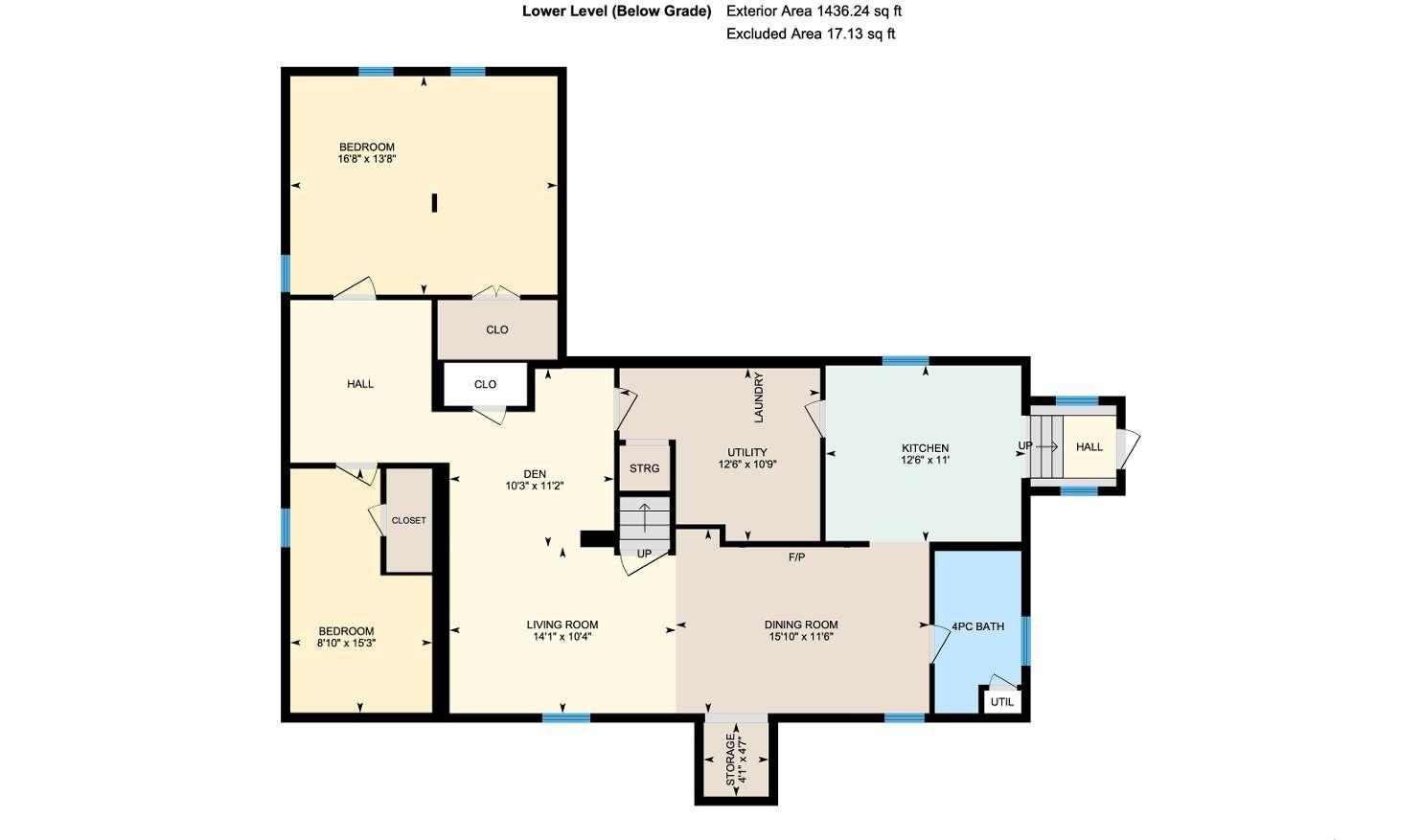
366 MISSISSAUGA STREETWEST










1 2
Lovinglymaintained home presenting exceptionalspace fora largefamily,making it an idealchoiceformulti-generationalliving with comfort and functionalityinmind
Situated on a rare double-wide lot featuring a massive oversized detached two-car garage,perfect forhobbyists,along with a stunning fenced backyard complete with an inground pooland a storage shed
3
Enjoyeffortlessmain levelliving with no stairs,complete with a privateprimarysuite boasting itsown ensuiteand direct walkout to the backyard,whiletwo additional bedroomsshare a well-appointed bathroom
4
5
Added benefit of the lowerlevelfeeling likea home of itsown,bathed in naturallight and warm tones,hosting two ample bedrooms,a modern kitchen and dining area,a cozyliving room,a bonusofficeorplayroom,and a beautifullyupdated bathroom
Ideallylocated in a sought-afterneighbourhood,just momentsfrom the hospital and a varietyof convenient shopping and amenities

- Laminateflooring
- Plentyof counterspaceforpreparing large meals
- All-white cabinetry
- Dualsinkwith a gooseneckfaucet
- Included appliances
- Laminateflooring
- Seamlessdesign foreasyentertaining
- Largelayout with enough space fora harvest table
- Timelessneutralpaint toneto match any decorstyle
- Carpet flooring
- Pass-through windowinto the kitchen
- Oversized front-facing windowcreating a sun-drenched setting
- Ampleroom fordifferent furnitureplacements





- Carpet flooring
- Generouslayout providing ample space to comfortablyfit a king-sized bed
- Luminousbedside window
- Massivecloset
- Sliding glass-doorwalkout leading to thebackyard
- Ensuiteprivilege
- Vinylflooring
- Vanitycomplemented bya tiled backsplash and under-counterstorage
- Standaloneshowerequipped with a handheld showerhead
- Neutralfinishes


A Bedroom
12'0" x 11'6" B
- Carpet flooring
- Spaciouslayout
- Reach-in closet
- Ceiling fan
- Dualbedsidewindowsflooding the space innaturallight
Bedroom
11'5" x 10'4"
- Carpet flooring
- Nicelysized
- Ceiling fan
- Reach-in closet
- Two windowscreating a luminoussetting
C Bathroom 4-piece
- Vinylflooring
- Beadboard surround
- Pedestalsinkwith a chrome faucet
- Combined bathtub and shower
- Frosted windowforprivacy
Laundry Room
11'6" x 10'0"
- Laminateflooring
- Centrallylocated
- Laundrysink
- Reach-in closet for extra storage
- Large window




- Ceramic tile flooring
- All-white kitchen
- Dualstainless-steelsink
- Included appliances
- Easyaccessto the laundryroom and utilitycloset
- Ceramic tile flooring
- Open-concept design
- Fireplace providing an extra layerof warmth to the space
- Light paint tone
- Window
- Ceramic tile flooring
- Seamlessconnection perfect for entertaining guests
- Window
- Enoughspace to accommodatedifferent furniturearrangements





A Den
11'2" x 10'3" B
- Ceramic tileflooring
- Flexible living space
- Opportunityto convert into a playroom,hobbyspace,or home office
- Reach-in closet
16'8" x 13'8"
- Ceramic tileflooring
- Generouslayout with ample room fora queen-sized bed and a sitting area
- Deep dualdoorcloset
- Well-sized windows
C Bedroom
15'3" x 8'10"
- Ceramic tile flooring
- Nicelysized
- Neutralpaint tone adorned by an accent wall
- Reach-in closet
- Sizeable window
D
Bathroom 4-piece
- Vinylflooring
- Well-sized vanityequipped with storage fortoiletries
- Combined bathtub and shower forthe best of both worlds
- Window A





- Well-kept ranch bungalow complete with analuminum siding exterior
- Detached two-cargarage alongside an interlockdriveway suitable forfive vehicles
- Updated centralairconditionerfor added peace of mind (2021)
- Fullyfenced backyard offering a largebackdeckperfect foralfresco meals,a refreshing inground pool, and a garden shed foradded storagespace
- Centrallyplaced nearbyHomewood Park,in-town amenities,dining options,and easyaccessto Highways12 and 11 for easycommuting









?Orillia islocated in the heart of Ontario?s Lake Countryin a four-season playground on the beautiful shoresof Lake Simcoe and Lake Couchiching Orillia boastsmanyunique shopsand restaurants, a beautiful waterfront, pristine parksand trailsand hasa strong artsand culture community?
? Mayor Steve Clarke, City of Orillia
Population: 30,586
Website: ORILLIA CA
ELEMENTARY SCHOOLS
Monsignor Lee C.S.
Harriett Todd PS
SECONDARY SCHOOLS
Patrick Fogarty C.S.S.
Twin Lakes S.S.
FRENCH
ELEMENTARYSCHOOLS
Samuel-De-Champlain
INDEPENDENT
ELEMENTARYSCHOOLS
Orillia Christian School

ORILLIA SOLDIER'SMEMORIAL, 170 Colborne St W, Orillia

LAKEHEAD UNIVERSITY, 500 University Ave, Orillia
GEORGIAN COLLEGE, 825 Memorial Ave, Orillia

ORILLIA SQUAREMALL, 1029 Brodie Dr , Severn

GALAXYCINEMASORILLIA, 865 W Ridge Blvd, Orillia
ORILLIA BOWL, 285 Memorial Ave, Orillia

GOLF
COUCHICHING GOLF& CC, 370 Peter St N , Orillia

Professional, Loving, Local Realtors®
Your Realtor®goesfull out for you®

Your home sellsfaster and for more with our proven system.

We guarantee your best real estate experience or you can cancel your agreement with usat no cost to you
Your propertywill be expertly marketed and strategically priced bya professional, loving,local FarisTeam Realtor®to achieve the highest possible value for you.
We are one of Canada's premier Real Estate teams and stand stronglybehind our slogan, full out for you®.You will have an entire team working to deliver the best resultsfor you!

When you work with Faris Team, you become a client for life We love to celebrate with you byhosting manyfun client eventsand special giveaways.


A significant part of Faris Team's mission is to go full out®for community, where every member of our team is committed to giving back In fact, $100 from each purchase or sale goes directly to the following local charity partners:
Alliston
Stevenson Memorial Hospital
Barrie
Barrie Food Bank
Collingwood
Collingwood General & Marine Hospital
Midland
Georgian Bay General Hospital
Foundation
Newmarket
Newmarket Food Pantry
Orillia
The Lighthouse Community Services & Supportive Housing

#1 Team in Simcoe County Unit and Volume Sales 2015-Present
#1 Team on Barrie and District Association of Realtors Board (BDAR) Unit and Volume Sales 2015-Present
#1 Team on Toronto Regional Real Estate Board (TRREB) Unit Sales 2015-Present
#1 Team on Information Technology Systems Ontario (ITSO) Member Boards Unit and Volume Sales 2015-Present
#1 Team in Canada within Royal LePage Unit and Volume Sales 2015-2019
