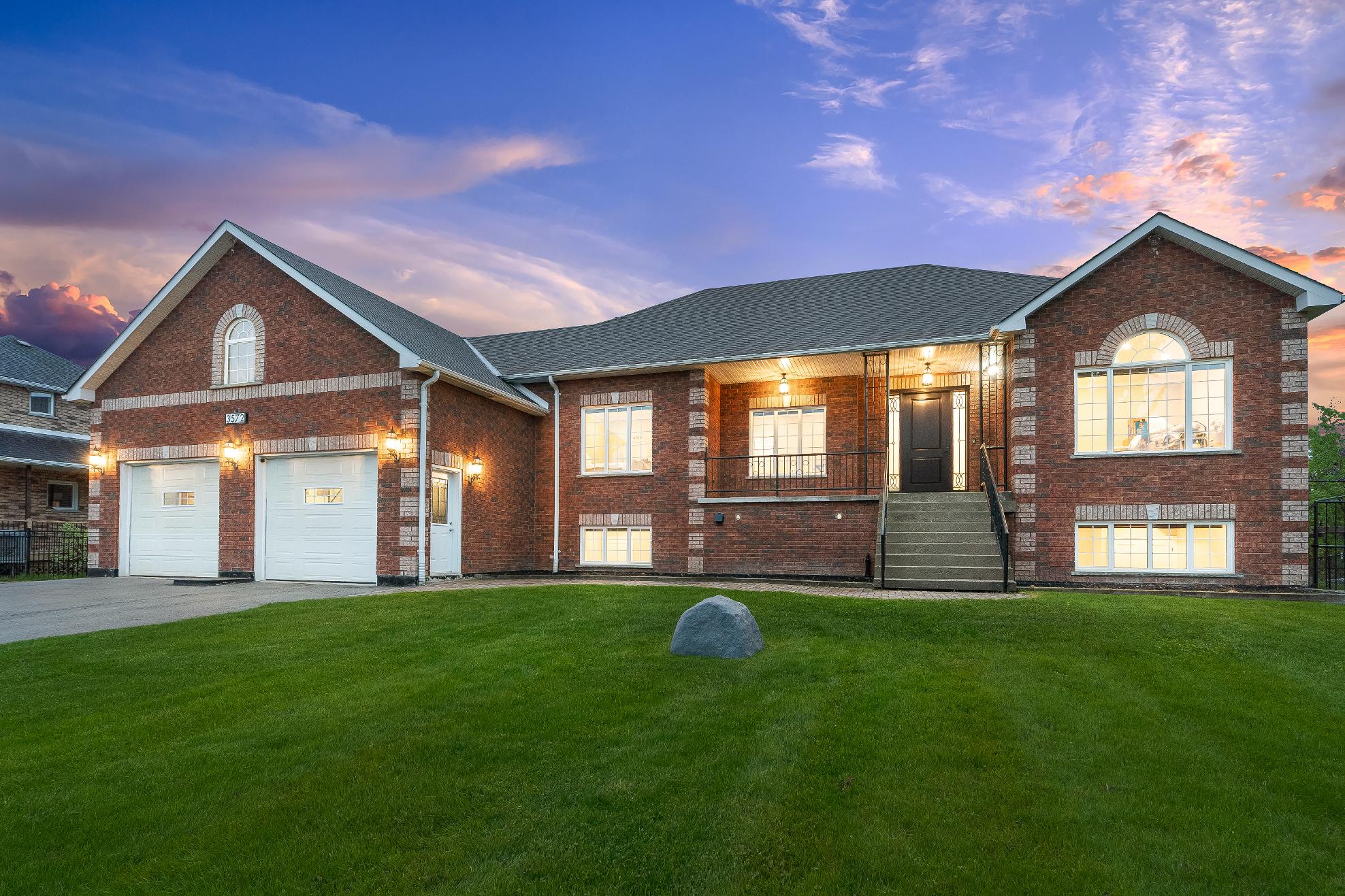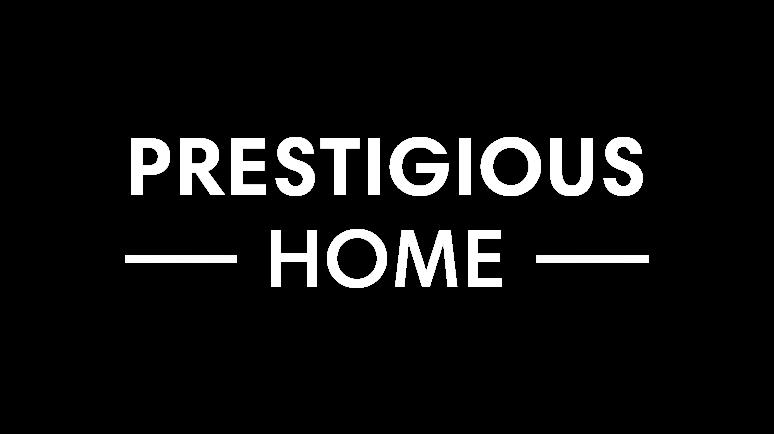
3572 LINDA STREET



BEDROOMS: BATHROOMS: AREA:
COLLECTION




3572 LINDA STREET



BEDROOMS: BATHROOMS: AREA:
COLLECTION


Bungalowliving,elevated,boldlyupdated,and beautifullylocated;welcome to a stunning,turn-keyhome offering over4,600 square feet of beautifullyfinished space, including a bright walkout basement designed formulti-generationalliving orrental potential,with 2,200+ squarefeet above gradeand nearly2,400 square feet below, thishomeisidealforentertaining,relaxing,oraccommodating extended family,with the lowerlevelfeaturing fourspaciousbedrooms,a cozyfamilyroom,a modern second kitchen,two 3-piece bathrooms,and multiplewalkoutsto private outdoor areas,perfect asan incomesuiteorguest retreat.Completelyrenovated in 2024 with everyinch of thishomethoughtfullyupdated with 9'ceilingson both levels,refinished hardwood,oversized porcelaintiles,and expansive windowsthat bring inabundant naturallight,along with themain levelincluding onepowderroom,a 3-piece ensuite in the primary,and 4-piecemain bathroom.No detailhasbeen overlooked,such as newcrown moulding,designerlighting,heated flooring in the main levelbathrooms, and a fullyrenovated kitchen including a stylish backsplash,upgraded countertops, and brand-newstainless-steelappliances;also find in the secondarykitchen and additionalenhancementsincluding LEDpot lights,a newfurnace,humidifier,and thermostat,a watersoftenerand UVpurification system,and smart garagedoor openers.Therare 944 square foot tandem garagefitsthreevehicleswith hoist-ready height,plusa nine-carpaved driveway,perfect forguests,toys,oryourauto collection.Just a short walkto Glenhaven Beach and minutesfrom FridayHarbour Resort,you?llenjoythe perfect blend of lakeside serenityand resort-style amenities, from boating and dining to golf and year-round events

YOU'LL LOVE
Kitchen/ Dining Room
12'0" x 18'1"
- Porcelain tileflooring
- Impeccablyrenovated
- Recessed lighting
- Crown moulding
- Wealth of cabinetryadorned byundermount
lighting and contrasting blackhardware
- Pot and pansdrawers
- Farmhousesinkenhanced byan
over-the-sinkwindow
- Massive centre island with a waterfalledge and a prep sink
- Stainless-steelappliances
- Luminouswindows
- Sliding glass-doorwalkout leading to the deck




- Hardwood flooring
- Crown moulding
- Recessed lighting
- Built-in gasfireplaceset in a shiplap surround and adding extra comfort to the space
- Oversized windowoverlooking thebackyard
- Hardwood flooring
- Formalsetting
- 9'ceiling adorned bycrown moulding and recessed lighting
- Expansivewindowcreating a bright setting
- Potentialto convert into a formal dining room
- Hardwood flooring
- Bordered bycrown moulding
- Recessed lighting
- Oversized front-facing windowbathing the room in naturallight
- Flexibleliving spacewith the opportunityto convert into an extra bedroom




- Hardwood flooring
- Sprawling layout providing amplespace fora king-sized bed
- Recessed lighting
- Bordered bycrown moulding
- Walk-in closet finished with built-in organizers
- Exclusiveensuite privilege
- Heated porcelain tile flooring
- Crown moulding
- Recessed lighting
- Two vanitieswith storagebelowfortoiletries
- Smart toilet
- Standaloneshowerequipped with a sliding glass-doorand a rainfallshowerhead




A Bedroom
16'0" x 11'2" B
- Hardwood flooring
- Spaciouslayout
- Recessed lighting
- Dualdoorcloset with built-in shelving
- Bedside window
Bedroom
11'3" x 10'4"
- Hardwood flooring
- Sizeable layout
- Recessed lighting
- Double doorcloset with built-in shelving
- Expansivewindowproviding viewsof the front yard
C Bathroom 3-piece D
- Heated porcelain tileflooring
- Recessed lighting
- Freestanding bathtub for added relaxation
- Standalone showerfinished with a sliding glass-doorand a rainfallshowerhead
- Half tiled walls
Bathroom 2-piece
- Porcelain tile flooring
- Well-placed foreasy guest accessibility
- Crown moulding
- Chic vanity
- Neutralfinishes




- High-end vinylplankflooring
- Recessed lighting
- Rich-toned cabinetryenhanced bya crown moulding detail
- Sleekcountertopswith a matching backsplash
- Stainless-steelappliances
- Sliding glass-doorwalkout leading to thebackyard
- High-end vinylplankflooring
- Seamlessdesign tailored for entertaining guests
- Recessed lighting
- Well-sized windowswelcoming in naturallight
- Light paint tone





17'2" x 14'2"
- High-end vinyl plankflooring
- Generouslayout
- Recessed lighting
- Reach-in closet
- Extensive window illuminating the space
16'2" x 11'3"
- High-end vinyl plankflooring
- Expansivelayout
- Recessed lighting
- Largeabove-grade windowscreating a bright and airysetting
12'6" x 11'2"
- High-end vinyl plankflooring
- Nicelysized
- Reach-in closet
- Recessed lighting
- Oversized window
10'4" x 10'1"
- High-end vinyl plankflooring
- Wellsized
- Recessed lighting
- Reach-in closet
- Currentlybeing used as an office space
3-piece
- Porcelain tile flooring
- Recessed lighting
- Standalone shower finished with a sliding glass-doorand a rainfall showerhead
- Tastefulfinishes




- Porcelaintile flooring
- Recessed lighting
- Vanitywith storage below
- Window
- Standaloneshowerfinished with a sliding glass-doorand a rainfallshowerhead
- Porcelaintile flooring
- Laundrysinkequipped with a pull-down faucet
- Front-loading washerand dryer
- Accessto the utilitycloset
- Ampleadditionalspace forstorage


- Ranch bungalowcomplete with a brickexterior
- Attached three-cargarageand drivewaysuitable up to ninevehicles
- Reshingled roof (2020),and updated furnace (2024)
- Step outsideto the fullyfenced expansivebackyard equipped with a raised deckand basement walkout patio,idealforentertaining orsimplyrelaxing
- Situated in a quiet area just a short
drive awayto essentialamenities, FridayHarbour,variousmarinas,and LakeSimcoe
- Easyaccessto Highway400 fora seamlesscommuting experience











Ideallylocated for familyliving, Innisfil residesbetween the beautiful countryside and the shoresof Lake Simcoe offering an abundance of water and land recreational opportunitiesyear-round Neighbouring several commuter routes, Innisfil residentsenjoybeing a part of a small communityfeel with the economic support of the GTA just a short drive away.
Population: 36,566

ELEMENTARY SCHOOLS
St Gabriel the Archangel C S Hyde Park P.S.
SECONDARY SCHOOLS
St Peter's C SS
Maple Ridge SS
FRENCH
ELEMENTARYSCHOOLS
La Source
INDEPENDENT
ELEMENTARYSCHOOLS
Kempenfelt Bay School


INNISFIL BEACH PARK, 676 Innisfil Beach Rd, Innisfil
NANTYRBEACH, 1794 Cross St, Innisfil

TANGEROUTLETSCOOKSTOWN, 3311 Simcoe 89

TRANS-CANADA TRAIL, 5th Sideroad, Innisfil
CENTENNIAL PARK, 2870 7th Line, Innisfil

GEORGIAN DOWNSLTD, 7485 5th Side Rd

BIG CEDARGOLFCLUB, 1590 Houston Ave, Innisfil NATIONAL PINESGOLFCLUB, 8165 10 Sideroad, Innisfil

INNISFIL RECREATIONAL COMPLEX, 7315 Yonge St #1

Professional, Loving, Local Realtors®
Your Realtor®goesfull out for you®

Your home sellsfaster and for more with our proven system.

We guarantee your best real estate experience or you can cancel your agreement with usat no cost to you
Your propertywill be expertly marketed and strategically priced bya professional, loving,local FarisTeam Realtor®to achieve the highest possible value for you.
We are one of Canada's premier Real Estate teams and stand stronglybehind our slogan, full out for you®.You will have an entire team working to deliver the best resultsfor you!

When you work with Faris Team, you become a client for life We love to celebrate with you byhosting manyfun client eventsand special giveaways.


A significant part of Faris Team's mission is to go full out®for community, where every member of our team is committed to giving back In fact, $100 from each purchase or sale goes directly to the following local charity partners:
Alliston
Stevenson Memorial Hospital
Barrie
Barrie Food Bank
Collingwood
Collingwood General & Marine Hospital
Midland
Georgian Bay General Hospital
Foundation
Newmarket
Newmarket Food Pantry
Orillia
The Lighthouse Community Services & Supportive Housing

#1 Team in Simcoe County Unit and Volume Sales 2015-Present
#1 Team on Barrie and District Association of Realtors Board (BDAR) Unit and Volume Sales 2015-Present
#1 Team on Toronto Regional Real Estate Board (TRREB) Unit Sales 2015-Present
#1 Team on Information Technology Systems Ontario (ITSO) Member Boards Unit and Volume Sales 2015-Present
#1 Team in Canada within Royal LePage Unit and Volume Sales 2015-2019
