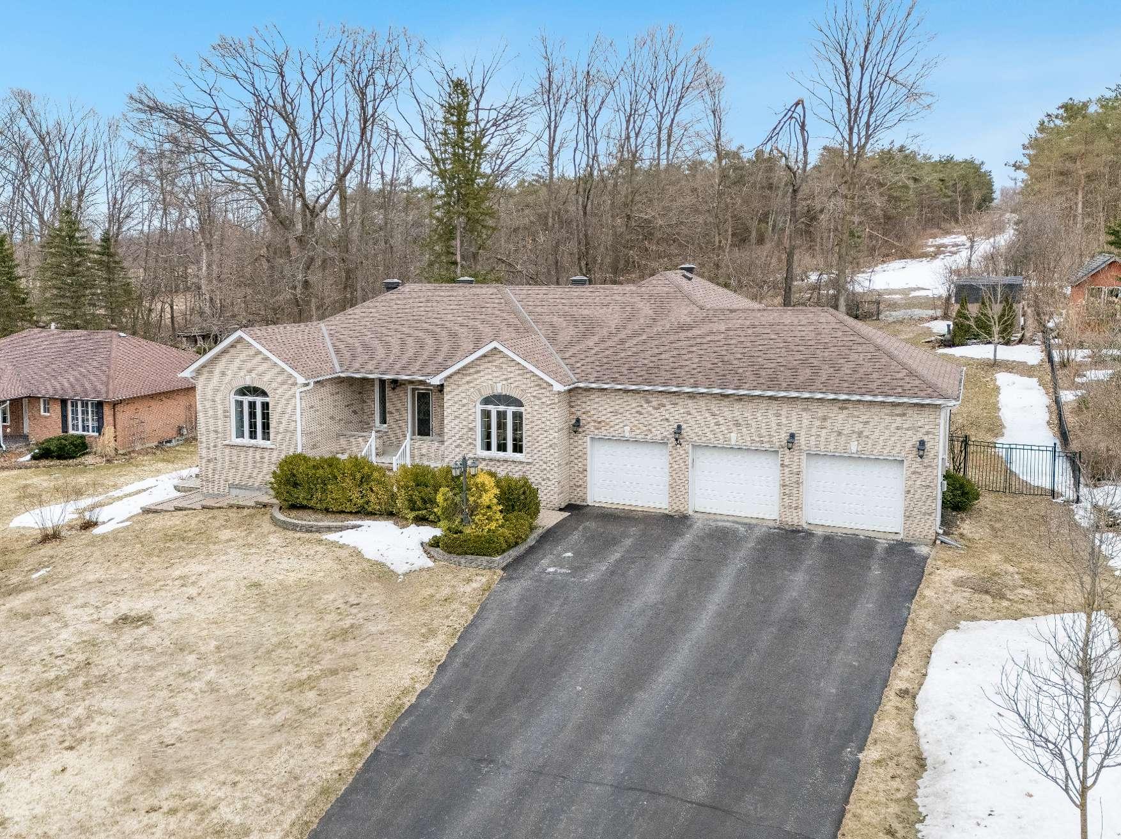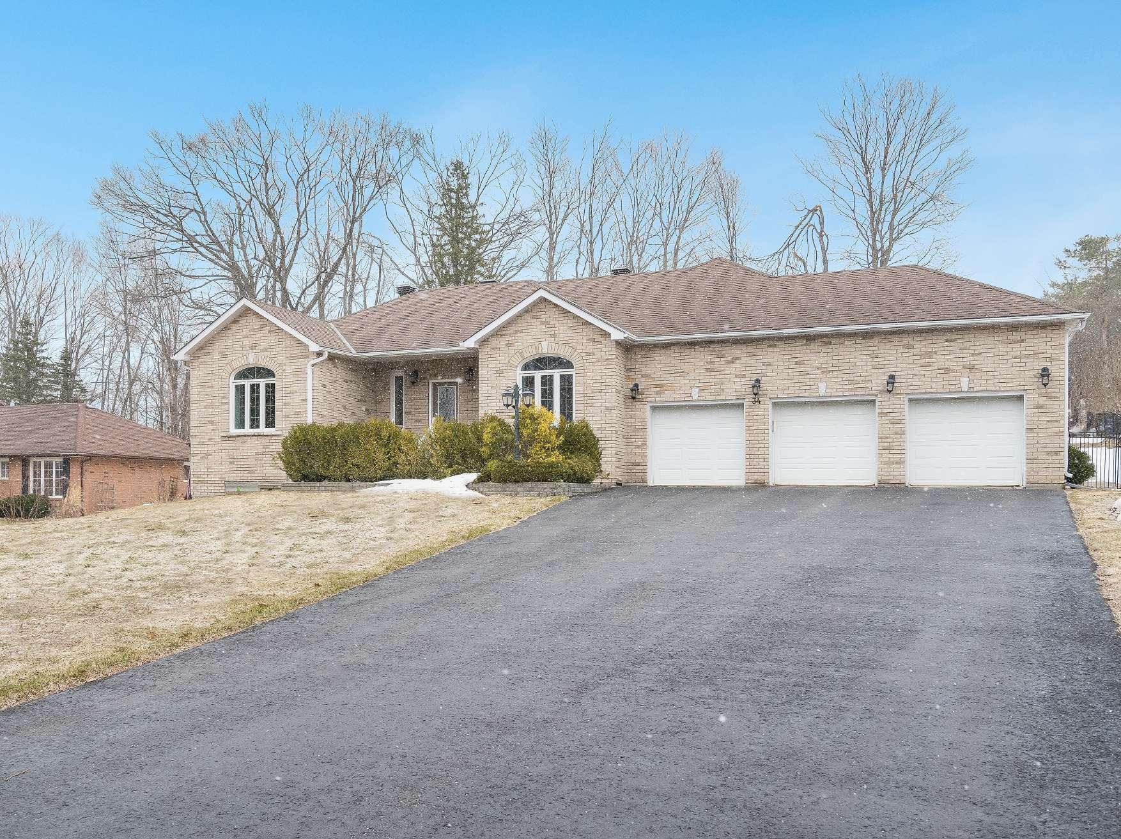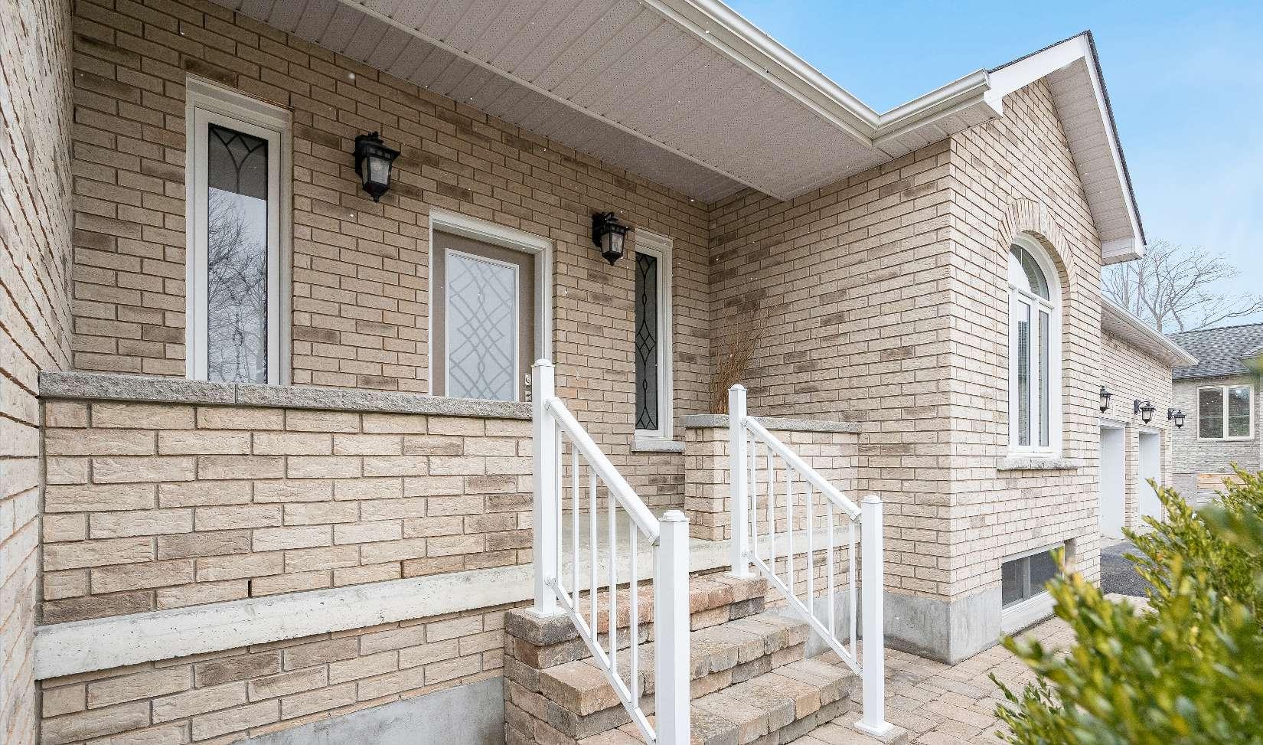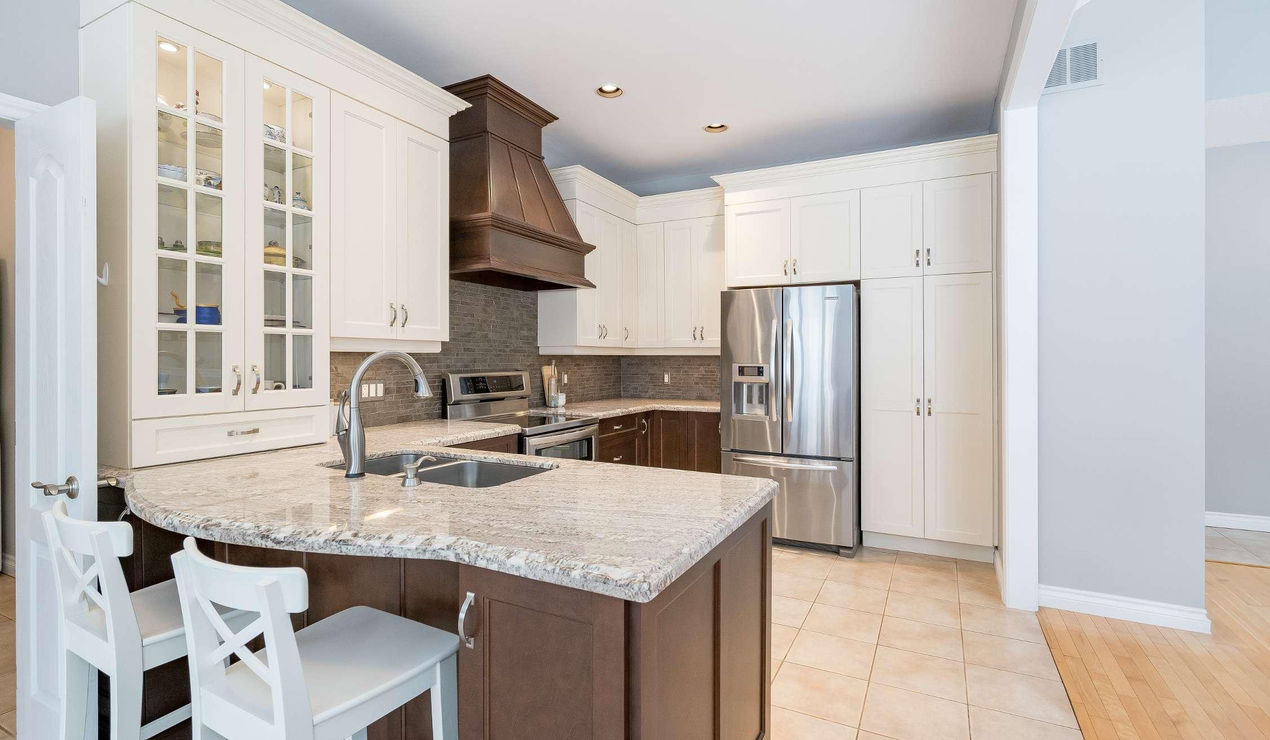


BEDROOMS: BATHROOMS:






BEDROOMS: BATHROOMS:


1 2 3
Set on a spacioushalf-acre lot in a serene,close-knit community,thisstunning bungalowoffers the idealretreat just minutesfrom majorcommuterroutes,making it the perfect placeto call home
Experienceyourown privatebackyard oasis,where a sparkling inground poolglistensunderthe sun,surrounded bylush landscaping that createsa sereneretreat,completewith a two-tierdeck and a sprinklersystem keeping the yard pristinewith minimalupkeep,and the absenceof neighboursbehind ensuring peacefulness
Step inside into the open-concept design complemented bysoaring cathedralceilingsthat make the spacefeeleven more expansive,along with large windowsflooding the room with warm naturallight,creating the idealspace whetheryou'reunwinding orhosting friendsand family
4
5
Thoughtfullydesigned in-lawsuite with itsown private entrance,a charming covered porch,egress windowsforsafetyand brightness,plusplentyof additionalbasement space fora bonusfamily room and generousstorage
The generouslysized primarybedroom invitesyouinto a spa-like ensuitewith heated floors,a walk-in closet,and an atmosphere of calm,creating the perfect sanctuaryto unwind

A Kitchen
- Ceramic tile flooring
- Recessed lighting
- Two-toned cabinetrywith a crown moulding detail
- Sleekcountertopsadorned bya tiled backsplash
- Stainless-steelappliances
- Peninsula complete with a dualsinkand breakfast barseating
- Ceramic tile flooring
- Stepsfrom the kitchen,excellent forhosting dinnerguestsorenjoying intimate mealswith loved ones
- Two oversized windowsoverlooking thebackyard
- Gardendoorwalkout leading to the back deck,perfect foralfresco mealsin the warmermonths





- Hardwood flooring
- Seamlessdesign open to the kitchen
- Cathedralceiling
- Sun-drenched setting
- Wall-to-wallsliding glass-doorleading to thebackyard
- Hardwood flooring
- Flexibleliving space
- Front-facing windowwelcoming in soft diffused naturallight
- Opportunityto convert into an additional bedroom orformalsitting room




- Hardwood flooring
- Generouslayout complemented bya modernpaint tone
- Ceiling fan
- Dualbedside windows
- Walk-in closet
- Ensuiteaccess
- Heated ceramic tile flooring
- Jacuzzitub foradded relaxation
- Dualsinkvanitywith plentyof drawersbelow forstorage
- Standaloneshowerfinished with a sliding glass-door
- Frosted windowforprivacy




A Bedroom
12'2" x 11'1" B
- Hardwood flooring
- Nicelysized
- Freshlypainted
- Ceiling fan
- Dualdoorcloset
- Two bedsidewindows
11'11" x 10'4"
- Hardwood flooring
- Wellsized
- Freshlypainted
- Arched front-facing window creating a sunlit atmosphere
- Dualdoorcloset
C Bathroom 4-piece D
- Ceramic tile flooring
- Freshlypainted
- Chic vanitywith rich-toned cabinetry
- Combined bathtub and shower foradded convenience
Room 9'10" x 5'7"
- Ceramic tile flooring
- Centrallylocated
- Laundrysinkadorned bya tiled backsplash
- Overhead cabinetsand open-shelving
- Inside entryinto the garage




A Eat-in Kitchen
12'0" x 7'9" B
- Engineered hardwood flooring
- Recessed lighting
- Stove outlet
- Dualsinkadorned bya gooseneckfaucet
- Well-sized window
Living Room
19'9" x 12'6"
- Engineered hardwood flooring
- Open-concept design
- Recessed lighting
- Egresswindow
- Accessto the separate covered entrance
C Bedroom
17'0" x 9'9" D
- Engineered hardwood flooring
- Spaciouslayout
- Ceiling fan
- Egresswindow
- Walk-in closet
- Perfect foran in-lawsuite
Bathroom 4-piece
- Porcelain tile flooring
- Sleekvanity
- Glassblockwindow
- Combined bathtub and shower enclosed in a tiled surround
- Neutralfinishes





- Immaculate ranch bungalow flaunting a solid brickexterior complete with a newlyreshingled roof (2019)
- Attached triple-cargarage alongside a double-widedriveway with parking foran additional 10 vehicles
- Deep fullyfenced backyard showcasing a 18'x36' inground pool (2021),excellent forcooling off in the warmermonths
- Backing onto maturetreesfor added privacyand completewith a gazebo,expansive backdeck,and a garden shed
- Ruralneighbourhood a short driveto Bayfield Street amenitiesincluding Georgian Mall,shopping options, parks,and Highway400 accesswith a quickcommute to beachesand LakeSimcoe











"The Cityof Barrie continuesto be a prosperous City, with smart growth, economic opportunities and exceptional qualityof life With an expanded public waterfront,residentsand visitorsenjoy Barrie?sbreathtaking views, walking trails, parks and playgrounds, marina and manyspecial eventsand festivals.Experience our historic downtown core with itsshops, restaurants,rich history, and the centre of our vibrant artsand culture cornerstones.The Cityof Barrie isa four-season destination offering year round entertainment, recreation and lifestyle; we welcome you to our City." ? Mayor Jeff Lehman
ELEMENTARY SCHOOLS
Sister Catherine Donnelly C S
Forest Hill P.S.
SECONDARY SCHOOLS
St Joseph's C H S
Eastview SS
FRENCH
ELEMENTARYSCHOOLS
Frère André
INDEPENDENT
ELEMENTARYSCHOOLS
Barrie Montessori



Centennial Beach, 65 Lakeshore Dr
Johnson's Beach, 2 Johnson St

Georgian Mall, 509 Bayfield St, N





Professional, Loving, Local Realtors®
Your Realtor®goesfull out for you®

Your home sellsfaster and for more with our proven system.

We guarantee your best real estate experience or you can cancel your agreement with usat no cost to you
Your propertywill be expertly marketed and strategically priced bya professional, loving,local FarisTeam Realtor®to achieve the highest possible value for you.
We are one of Canada's premier Real Estate teams and stand stronglybehind our slogan, full out for you®.You will have an entire team working to deliver the best resultsfor you!

When you work with Faris Team, you become a client for life We love to celebrate with you byhosting manyfun client eventsand special giveaways.


A significant part of Faris Team's mission is to go full out®for community, where every member of our team is committed to giving back In fact, $100 from each purchase or sale goes directly to the following local charity partners:
Alliston
Stevenson Memorial Hospital
Barrie
Barrie Food Bank
Collingwood
Collingwood General & Marine Hospital
Midland
Georgian Bay General Hospital
Foundation
Newmarket
Newmarket Food Pantry
Orillia
The Lighthouse Community Services & Supportive Housing

#1 Team in Simcoe County Unit and Volume Sales 2015-Present
#1 Team on Barrie and District Association of Realtors Board (BDAR) Unit and Volume Sales 2015-Present
#1 Team on Toronto Regional Real Estate Board (TRREB) Unit Sales 2015-Present
#1 Team on Information Technology Systems Ontario (ITSO) Member Boards Unit and Volume Sales 2015-Present
#1 Team in Canada within Royal LePage Unit and Volume Sales 2015-2019
