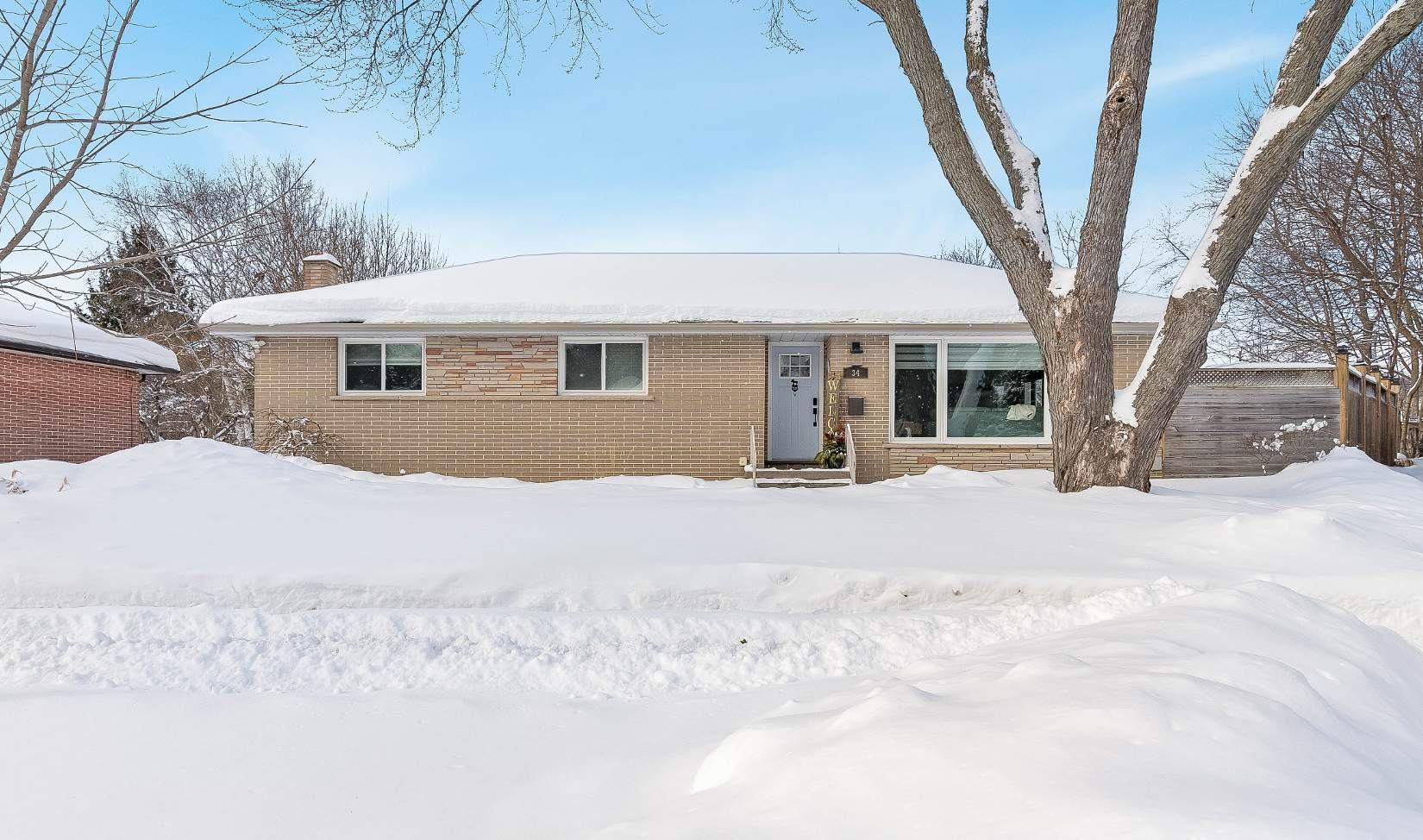
MARIONCRESCENT


BEDROOMS: BATHROOMS:






BEDROOMS: BATHROOMS:


1 2 3
Nestled on a mature,tree-lined street,thissolid-built bungalowsitson a fullyfenced lot with lush landscaping,providing an entertainer?sdream,featuring a largedeck,hot tub,and a uniqueoutdoor stone fireplace foryear-round enjoyment
Beautifullyupdated open-concept kitchen isa chef?sdelight,complete with a largecentre island with seating forsix,cabinetryon both sidesforamplestorage,quartzcountertops,and high-end stainlesssteel appliances,including an induction cooktop with a sleek pop-up vent,pot filler,and pull-out microwave
Bright and spaciousliving area boasting engineered hardwood flooring,pot lights,an oversized front-facing windowcreating a warm and inviting living space,and a garden doorwalkout from the kitchen leading seamlesslyto the backdeck and hot tub,perfect forindoor-outdoorliving
4
5
Main levelhosting fourbedroomsand an updated 4-piecebathroom,along with a fullyfinished basement presenting a generouslysized recreationroom,an additional3-piecebathroom,and a privateprimary retreat with two walk-in closets
Ideallylocated in North Barrie,just minutesfrom shopping,busroutes,Highway400,RoyalVictoria Health Centre,and Georgian College

- Engineered hardwood flooring
- Recessed lighting
23'5" x 11'7"
- Quartzcountertopscomplemented bya chic backsplash
- Wealth of cabinetrywith a crown moulding detailincluding two pantrieson eithersideof the fridge/freezerboth complete with pull-out drawers
- Pull-out spice rack
- Massive centre island with room forsixstools and complete with a pull-out garbage centre and electricalon the island
- Pot filler
- Built-in rangeadorned bya sleekinduction cooktop with pop-up venting
- Pull-out style microwave
- Stainless-steelappliancesincluding a double-wide fridgeand freezer(2022)
- Dualsinkwith an over-the-sinkwindow
- Abundance of counterspace perfect for preparing largemeals
- Garden doorwalkout leading to thedeck






Living Room
16'3" x 12'8"
- Engineered hardwood flooring
- Recessed lighting
- Crown moulding
- Oversized floor-to-ceiling windowenhanced byzebra blindsand upgraded trim
- Viewsof the front landscaped yard
- Ampleroom fordifferent furnitureplacements


15'5" x 8'8"
- Hardwood flooring
- Generouslysized
- Ceiling fan
- Reach-in closet
- Luminous bedside window
- Soft neutralpaint tone
12'9" x 9'3"
- Hardwood flooring
- Spaciouslayout
- Decorative wood feature wall
- Ceiling fan with a remote
- Bedside window
- Closet with sliding doors
11'2" x 9'3"
- Hardwood flooring
- Sizeable layout
- Deep bluepaint hue
- Ceiling fan with a remote
- Reach-in closet finished with anorganizer
11'2" x 7'11"
- Hardwood flooring
- Wellsized
- Bright windowwith zebra blinds
- Included built-in shelf
- Currentlybeing utilized asan office
5-piece
- Ceramic tile flooring
- Dualsinkvanity
- Upgraded faucets
- Combined showerand bathtub enclosed within a ceramic tilesurround and finished with a sliding glass-door





LOVE
Recreation Room
23'11" x 19'2"
- Luxuryvinylflooring
- Recessed lighting
- Decorative blue pillar
- Two windowsallowing fora bright and airyambiance
- Built-in speakers
- Excellent spaceforhosting guestsorenjoying
qualitytimewith loved ones
- Potentialto convert into a hometheatre oran exercise room




- Luxuryvinylflooring
- Incrediblysized with plentyof room fora king-sized bed
- Recessed lighting
- Pocket doorentry
- Two walk-in closetsfinished with built-in organizers
- Window
- Luxuryvinylflooring
- Recessed lighting
- Floating vanity
- Glass-walled showerenclosed within a ceramic tile surround and finished with a built-in nicheand contrasting blackhardware




- Ranch bungalowhighlighting a solid brickexterior
- Detached garage alongside a spaciousdrivewayproviding enough parking foryouand yourguests
- Fullyfenced backyard complete with maturelandscaping,an
outdoorstonefireplacefor year-round enjoyment,a hot tub, and a private tree-lined yard for added privacy
- Fullyfinished basement with a separate entrance,adding in-law suite potential
- North-end Barrie location only
minutesto schoolsincluding Maple Grove Public School,parks,dining options,and Barrie'swaterfront
- Mere momentsto Highway400 access,providing effortless commuting to surrounding towns









"The Cityof Barrie continuesto be a prosperous City, with smart growth, economic opportunities and exceptional qualityof life With an expanded public waterfront,residentsand visitorsenjoy Barrie?sbreathtaking views, walking trails, parks and playgrounds, marina and manyspecial eventsand festivals.Experience our historic downtown core with itsshops, restaurants,rich history, and the centre of our vibrant artsand culture cornerstones.The Cityof Barrie isa four-season destination offering year round entertainment, recreation and lifestyle; we welcome you to our City." ? Mayor Jeff Lehman
ELEMENTARY SCHOOLS
St Monica's C S
Maple Grove P.S.
SECONDARY SCHOOLS
St Joseph's C H S
Barrie North C I
FRENCH
ELEMENTARYSCHOOLS
Frère André
INDEPENDENT
ELEMENTARYSCHOOLS
Sevenoaks Academy



Centennial Beach, 65 Lakeshore Dr
Johnson's Beach, 2 Johnson St

Georgian Mall, 509 Bayfield St, N







A significant part of Faris Team's mission is to go full out®for community, where every member of our team is committed to giving back In fact, $100 from each purchase or sale goes directly to the following local charity partners:
Alliston
Stevenson Memorial Hospital
Barrie
Barrie Food Bank
Collingwood
Collingwood General & Marine Hospital
Midland
Georgian Bay General Hospital
Foundation
Newmarket
Newmarket Food Pantry
Orillia
The Lighthouse Community Services & Supportive Housing

#1 Team in Simcoe County Unit and Volume Sales 2015-Present
#1 Team on Barrie and District Association of Realtors Board (BDAR) Unit and Volume Sales 2015-Present
#1 Team on Toronto Regional Real Estate Board (TRREB) Unit Sales 2015-Present
#1 Team on Information Technology Systems Ontario (ITSO) Member Boards Unit and Volume Sales 2015-Present
#1 Team in Canada within Royal LePage Unit and Volume Sales 2015-2019
