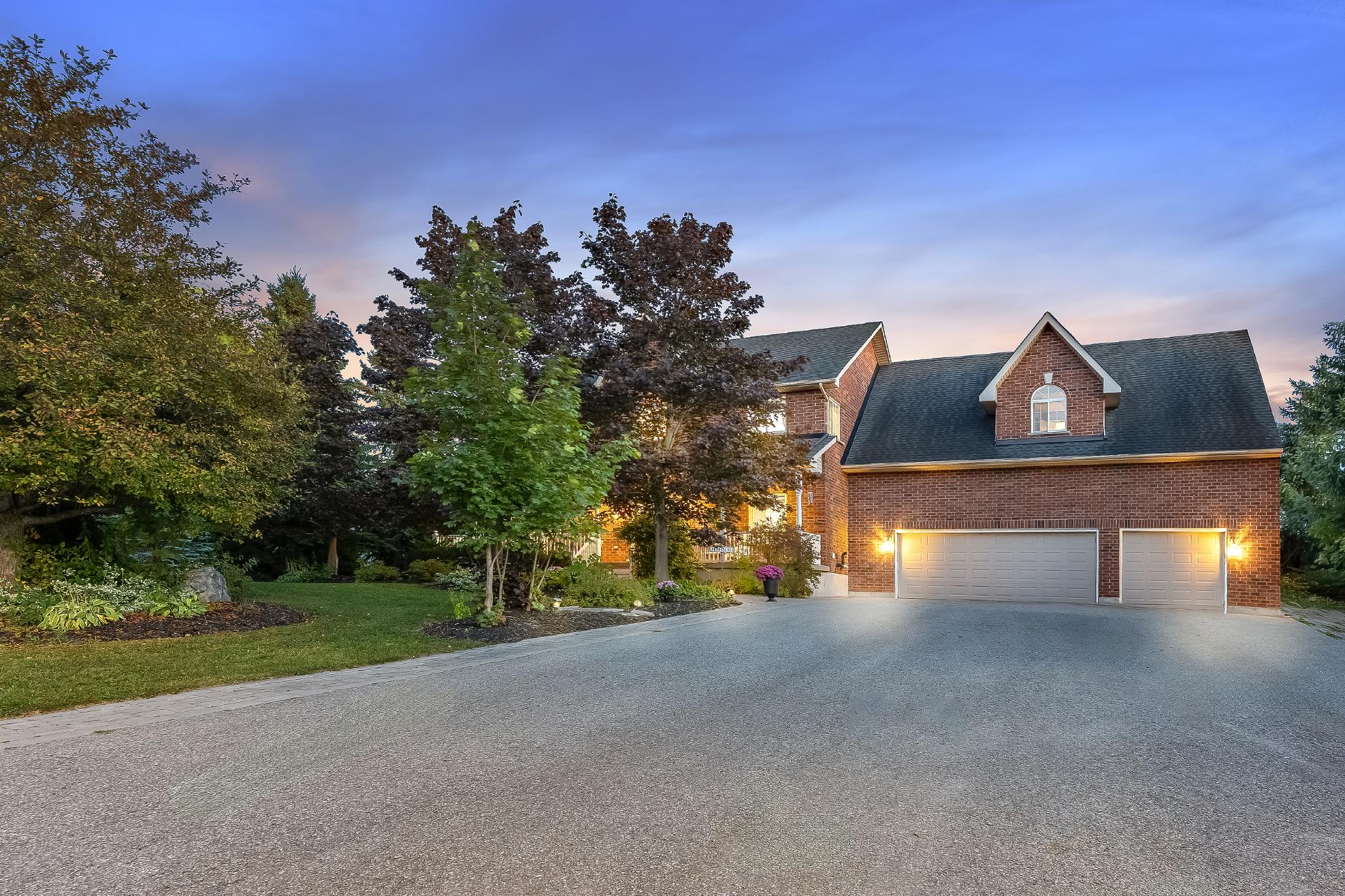



BEDROOMS: BATHROOMS: AREA:







BEDROOMS: BATHROOMS: AREA:


1 2 3
Thisexpansive familyhome isdesigned forspace and function,featuring generousliving areas,an oversized triple-cargaragewith soaring ceilings,and a privateloft suite abovethe garage with a living room,bedroom,and bathroom and separateentrance,along with a drivewayforup to 12 vehicles,making it perfect forentertaining familyand friends
Step into yourown privateresort with a heated inground pool,hot tub,sprawling stone patio,and multipleoutdoorliving spacesframed bymaturetrees,perennialgardens,a fire pit,and a custom playhousewith powerand a doorbell
Autilitygarden shed addsextra storageat the backof theproperty,whilesmart-switch lighting throughout the homeensuresboth convenience and efficiency
4
5
Inside,modern finishesmeet everydaycomfort with 9'ceilings,hardwood and laminate flooring,quartzcountertops,inviting fireplaces,and a bright open-concept layout designed forboth cozyeveningsand livelygatherings
Located in the charming village of Thornton,you?llenjoypeacefulsmall-town living with quick accessto highways,south Barrieamenities,schools,and conveniencesjust minutesaway
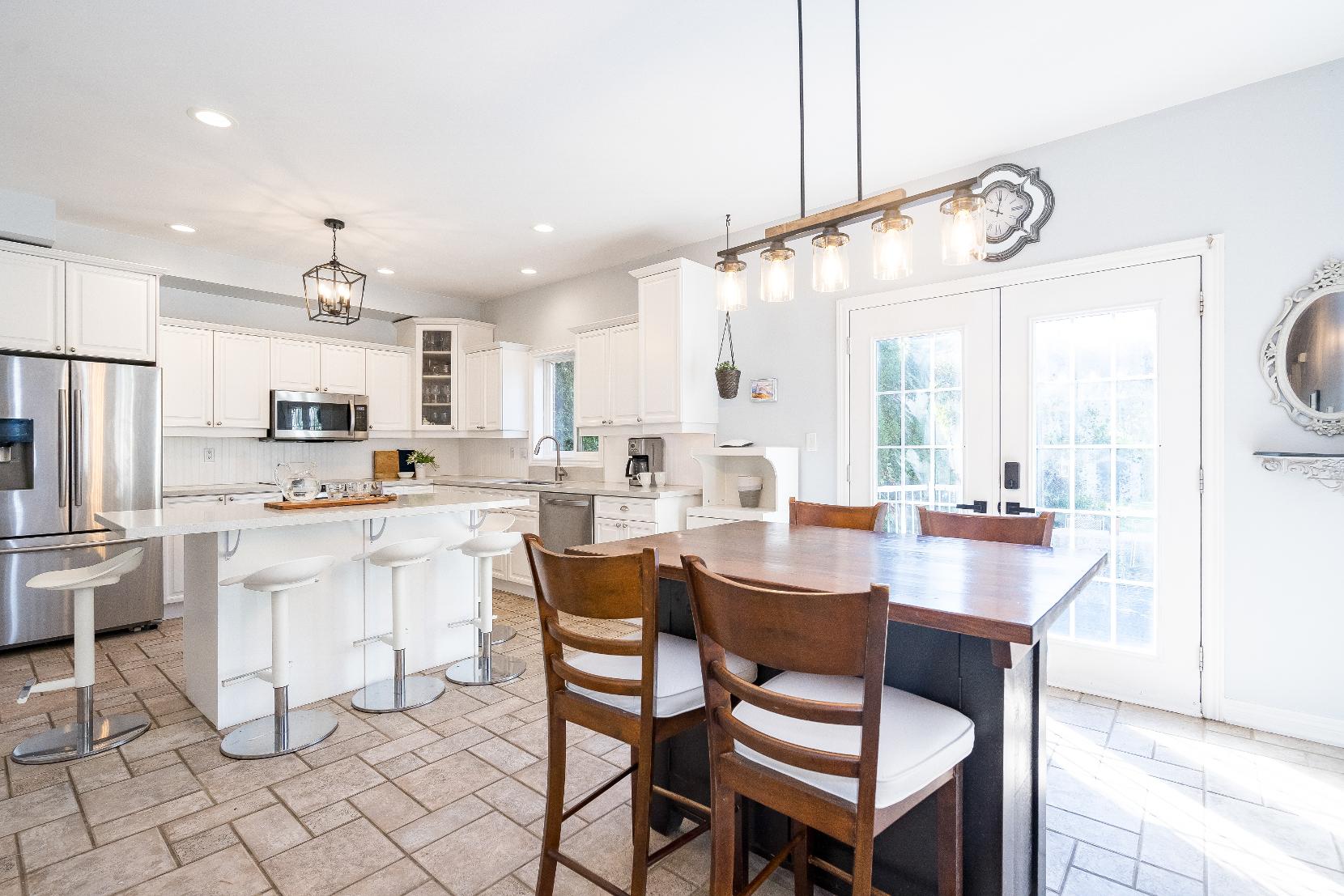
YOU'LL LOVE Kitchen
23'3" x 15'10"
- Ceramic tile flooring
- 9'ceiling enhanced byrecessed lighting
- Quartzcountertops complemented bya crisp whitebacksplash
- Dualsinkwith an above-sinkwindow
- Largepantry
- Stainless-steelappliances
- Centre island with breakfast barseating
- Dine-in area providing plentyof space fora large dining table
- French doorwalkout leading to thebackdeck
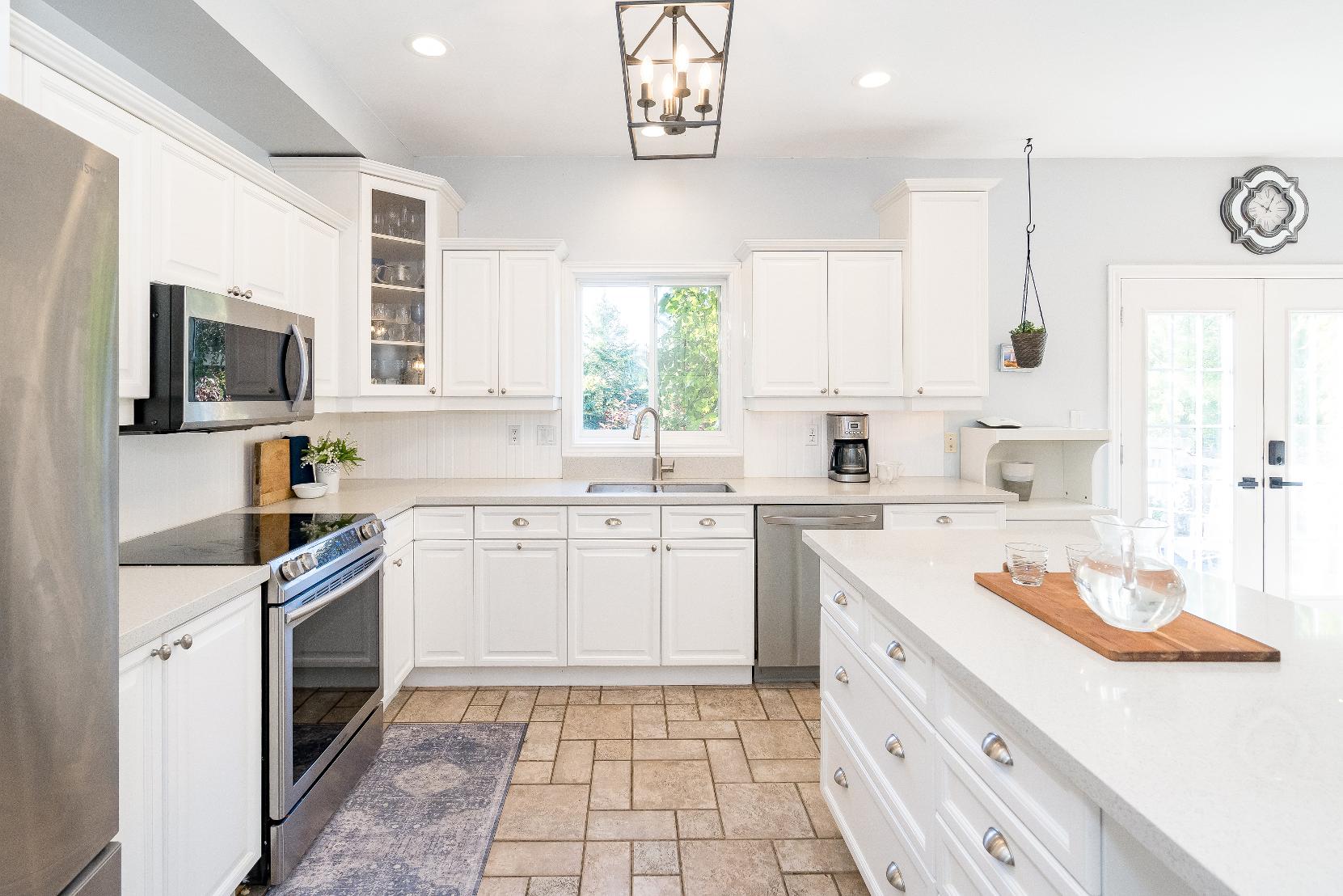
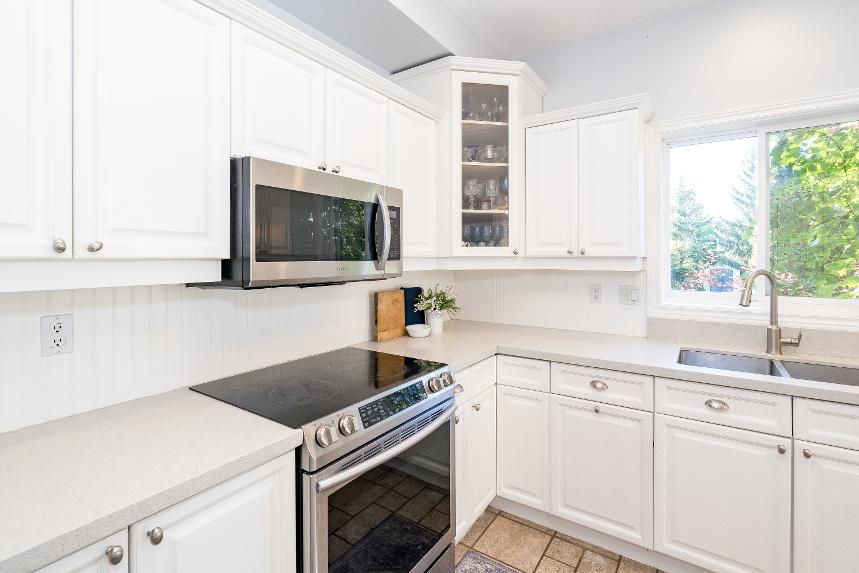
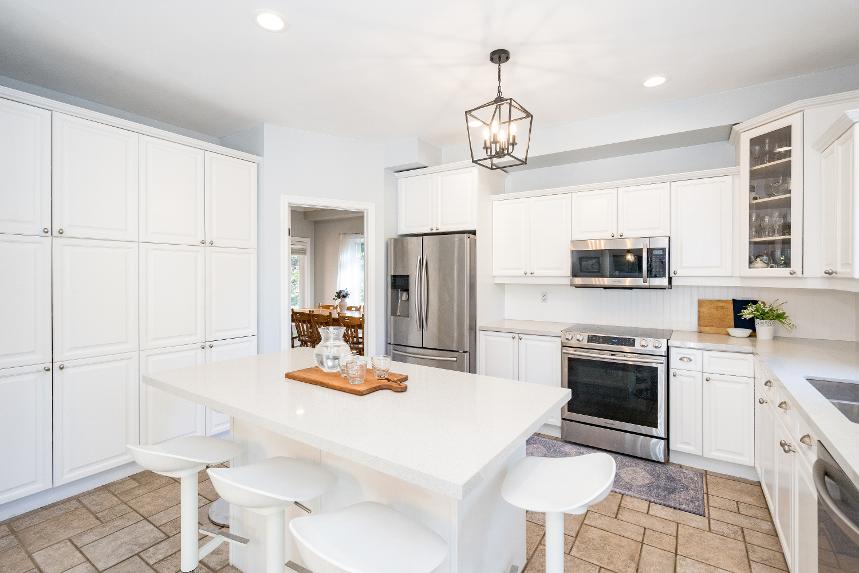
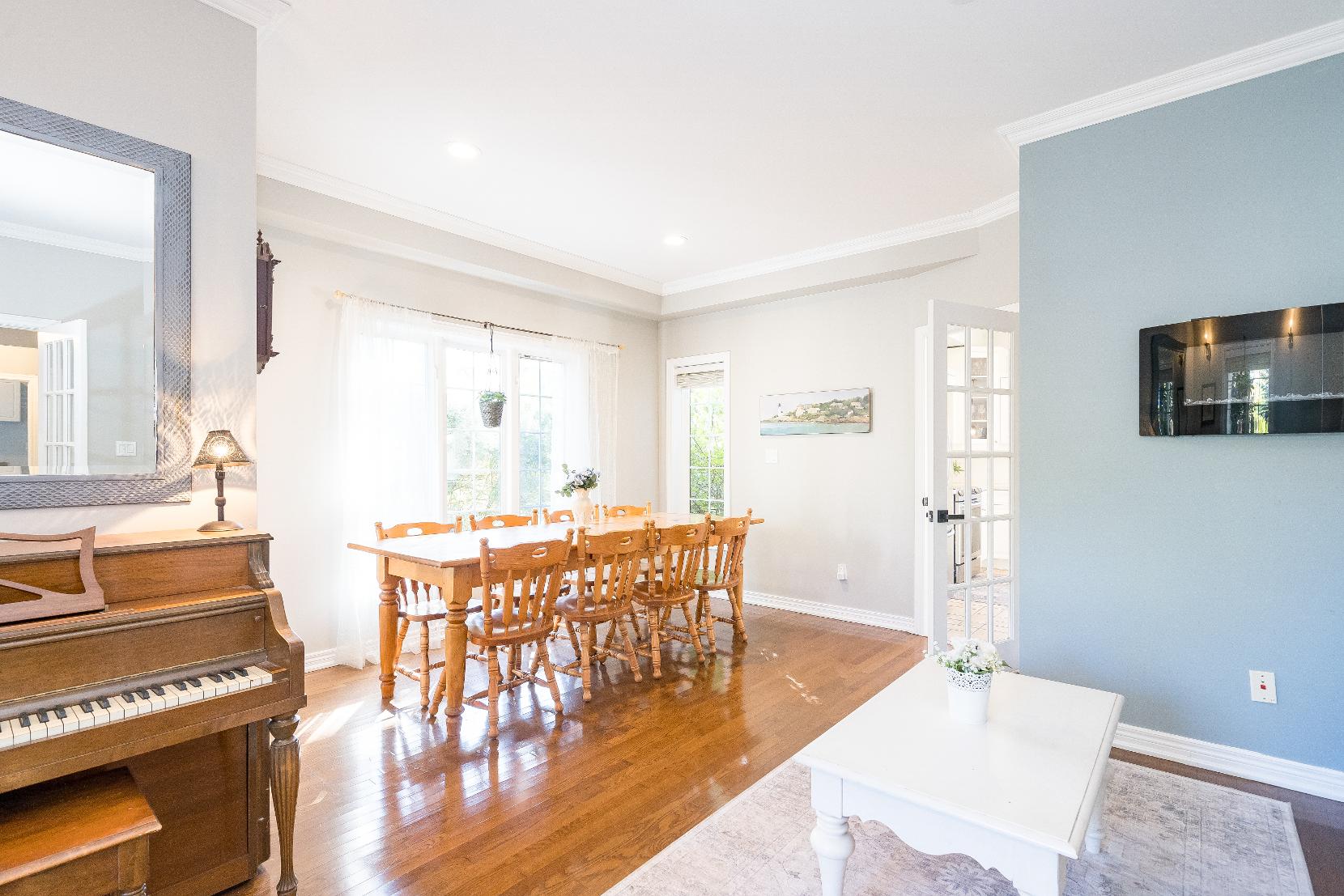
18'8" x 17'2"
- Hardwood flooring
- Amplespace fordifferent furniturelayouts
- 9'ceiling with recessed lighting
- Dualpaint tone
- Sliding glass-doorwalkout leading to theproperty
18'3" x 11'3"
- Hardwood flooring
- Stepsfrom the kitchen foreffortlesshosting
- 9'ceiling
- Gasfireplaceadding anextra blanket of warmthto the space
- Oversized luminouswindow
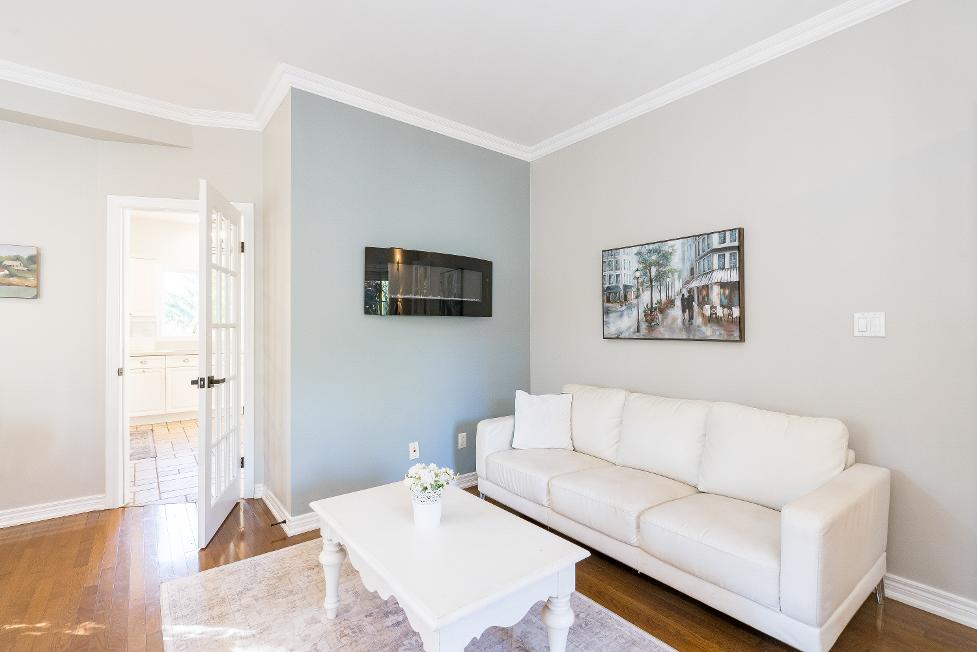
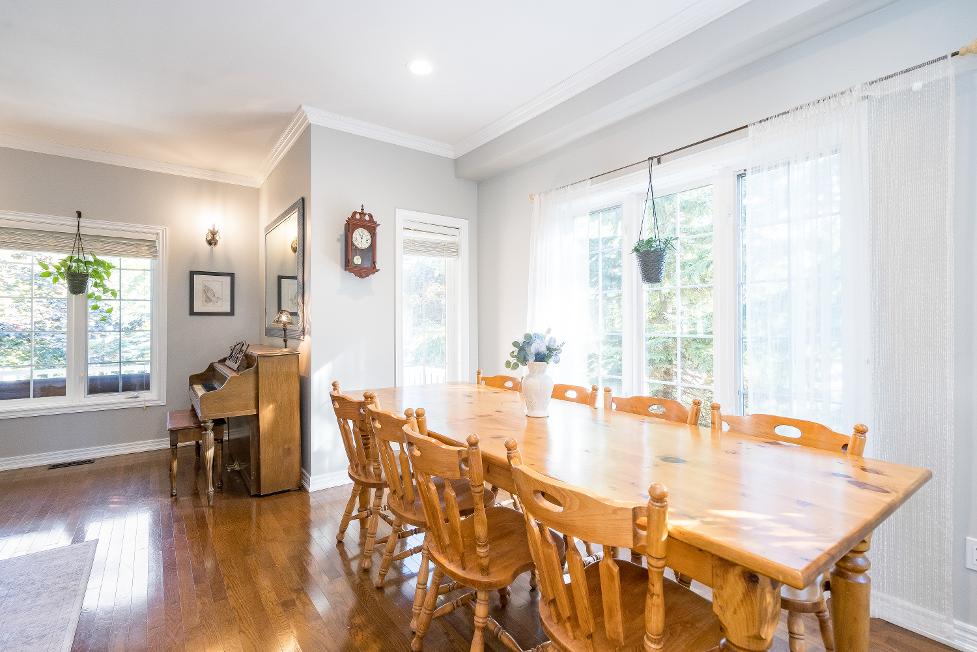
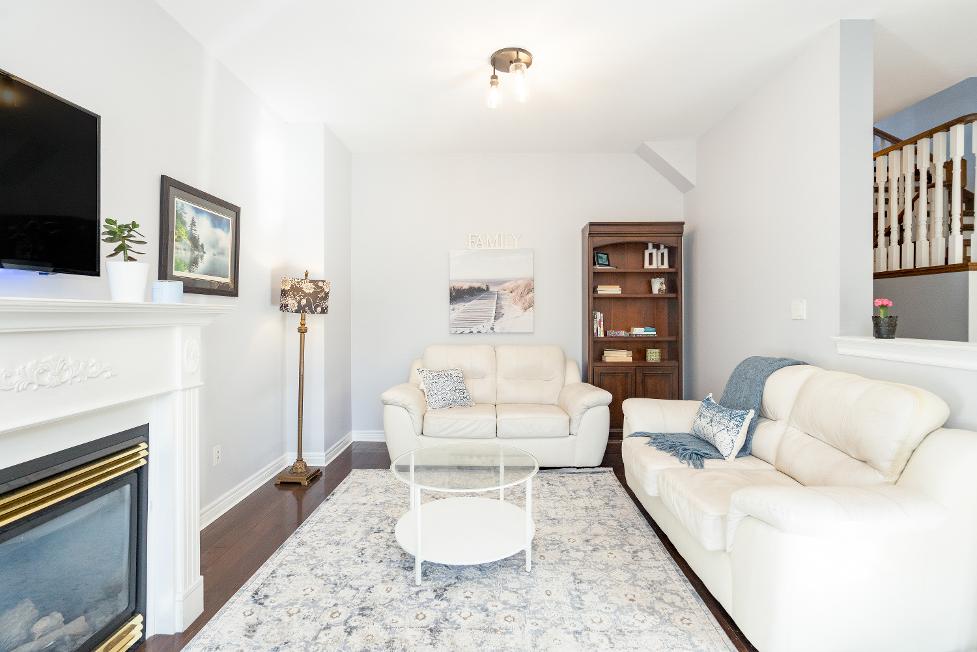

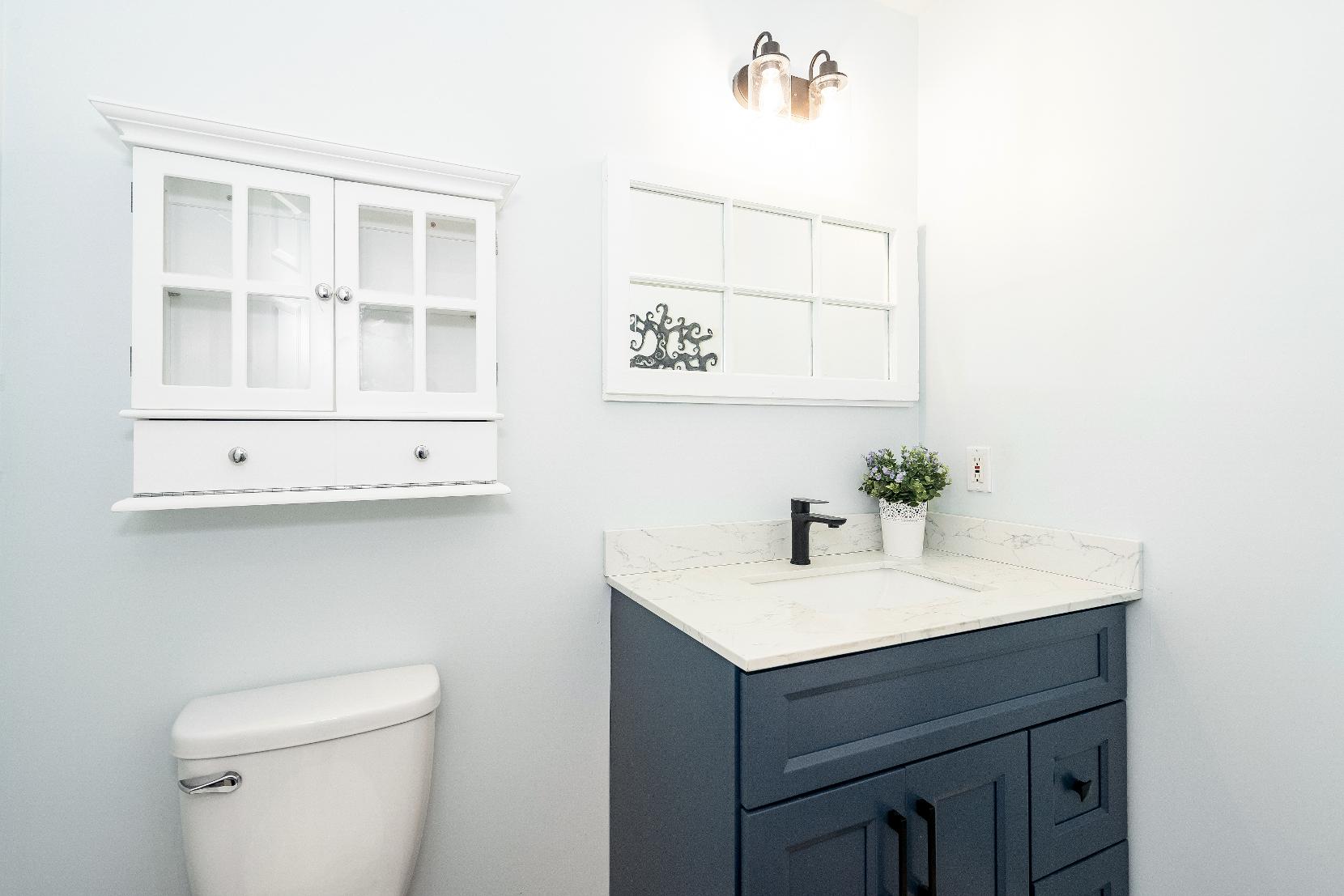
- Ceramic tile flooring
- Well-appointed foreasyguest usage
- Updated vanitywith a quartzcountertop and sleekblackhardware
- Neutralfinishes
- Ceramic tile flooring
- Convenientlyplaced
- Laundrysink
- Wealth of built-in cabinetry
- Stackablewasherand dryer
- Insideentryinto the garage
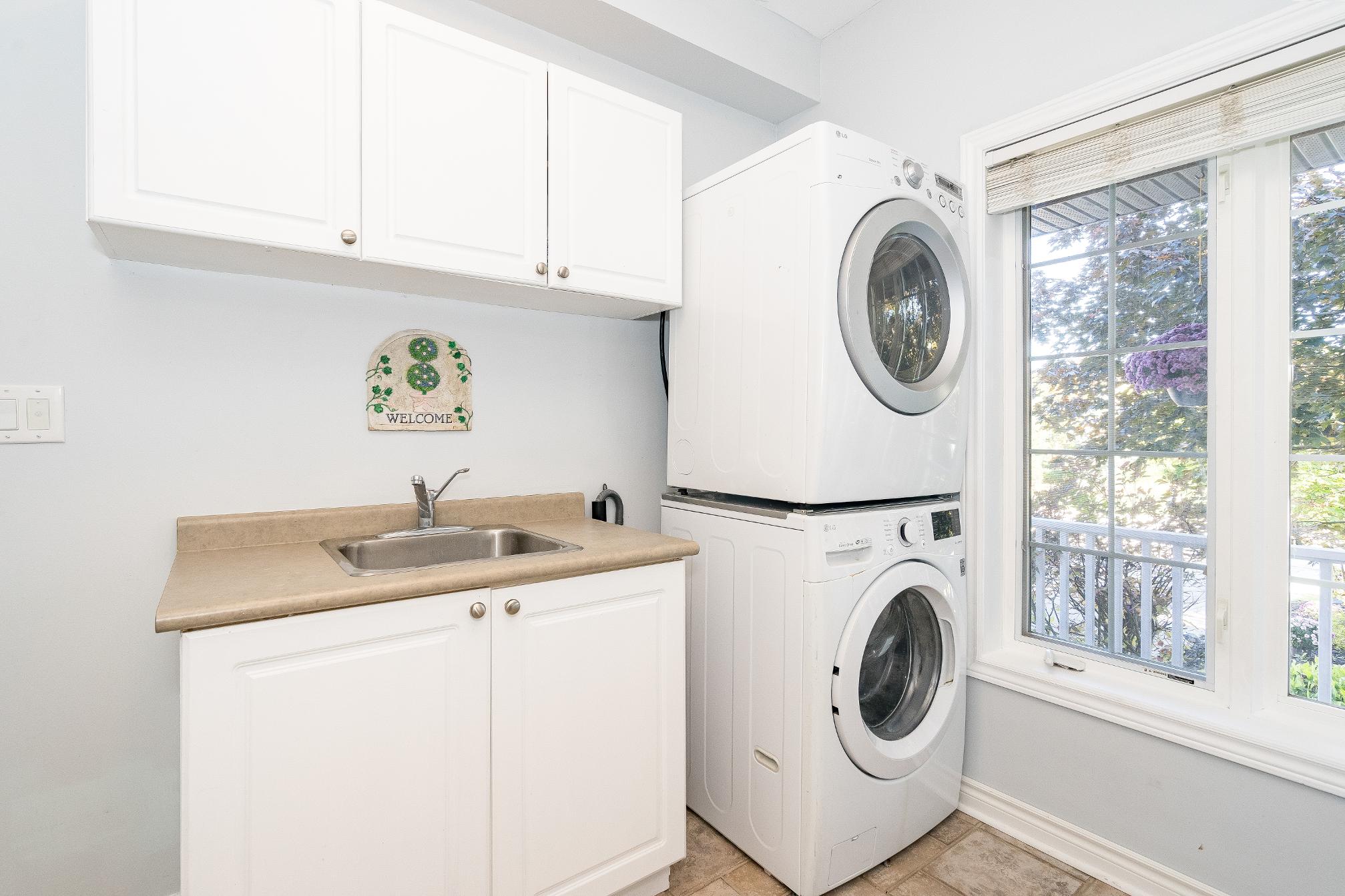

- Laminateflooring
- Flexibleliving space with enough room for multiplefurniturelayouts
- Partiallyvaulted ceiling with recessed lighting
- Gasfireplaceforadded comfort
- Kitchenetteperfect foran in-lawsuite
- French doorwalkout leading to the balcony 21'6" x 16'9"
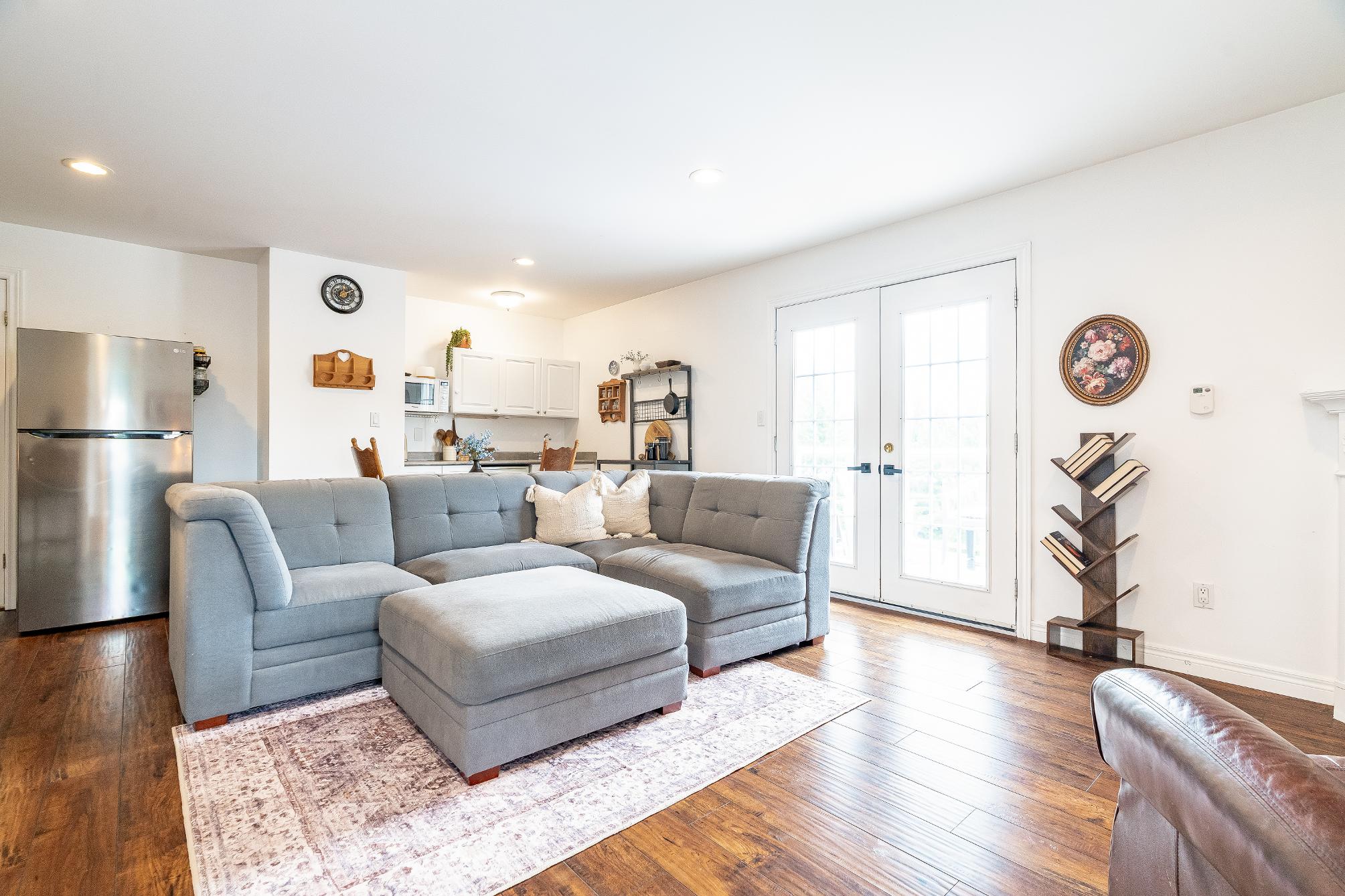
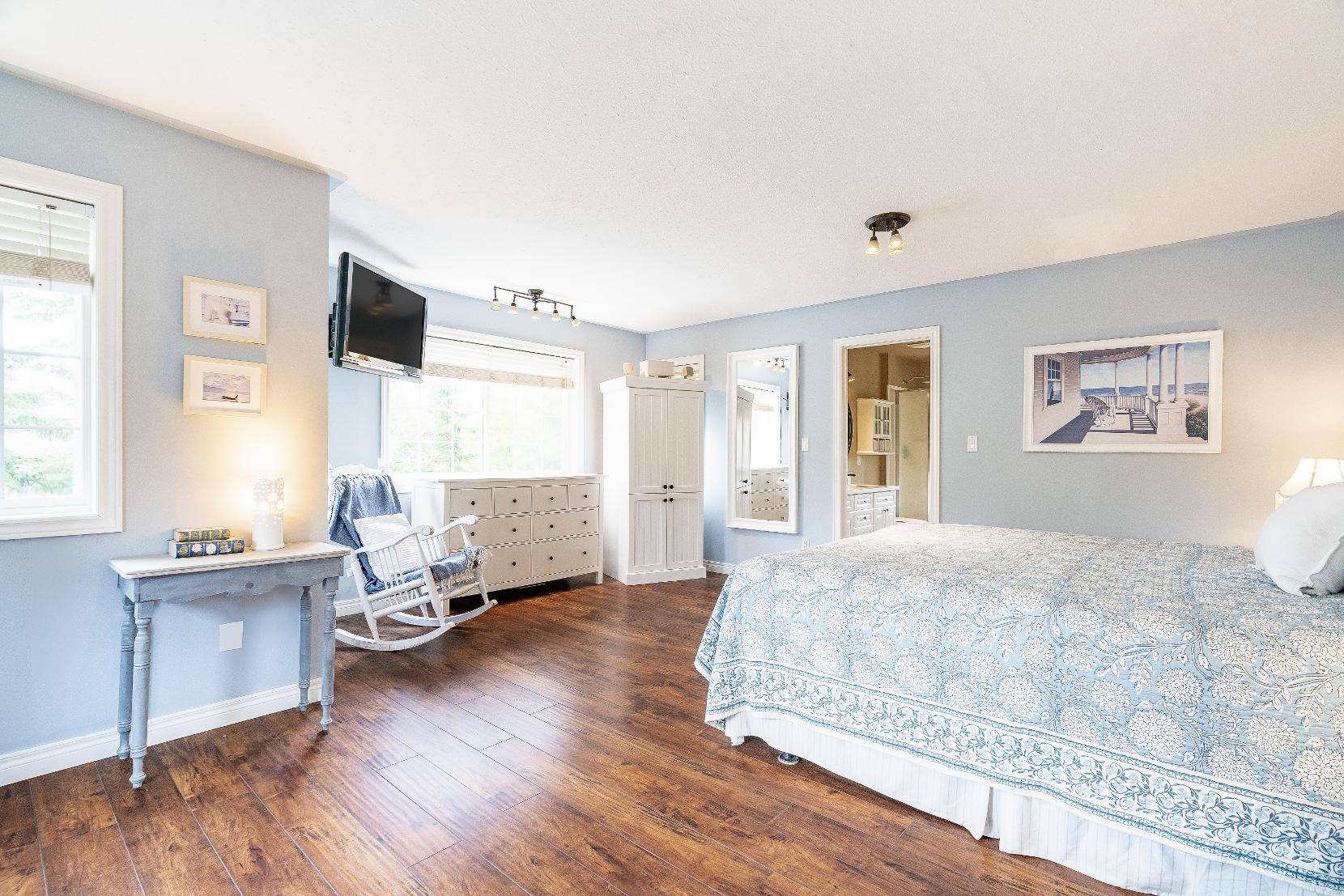
- Laminateflooring
- Frenchdoorentry
- Walk-in closet
- Arrayof surrounding windowscreating a luminoussetting within
- Ensuiteprivilege
- Ceramic tile flooring
- Quartz-topped dualsinkvanitywith black fixturesand blackfaucet
- Largejetted tub
- Standaloneshower
- Bright window
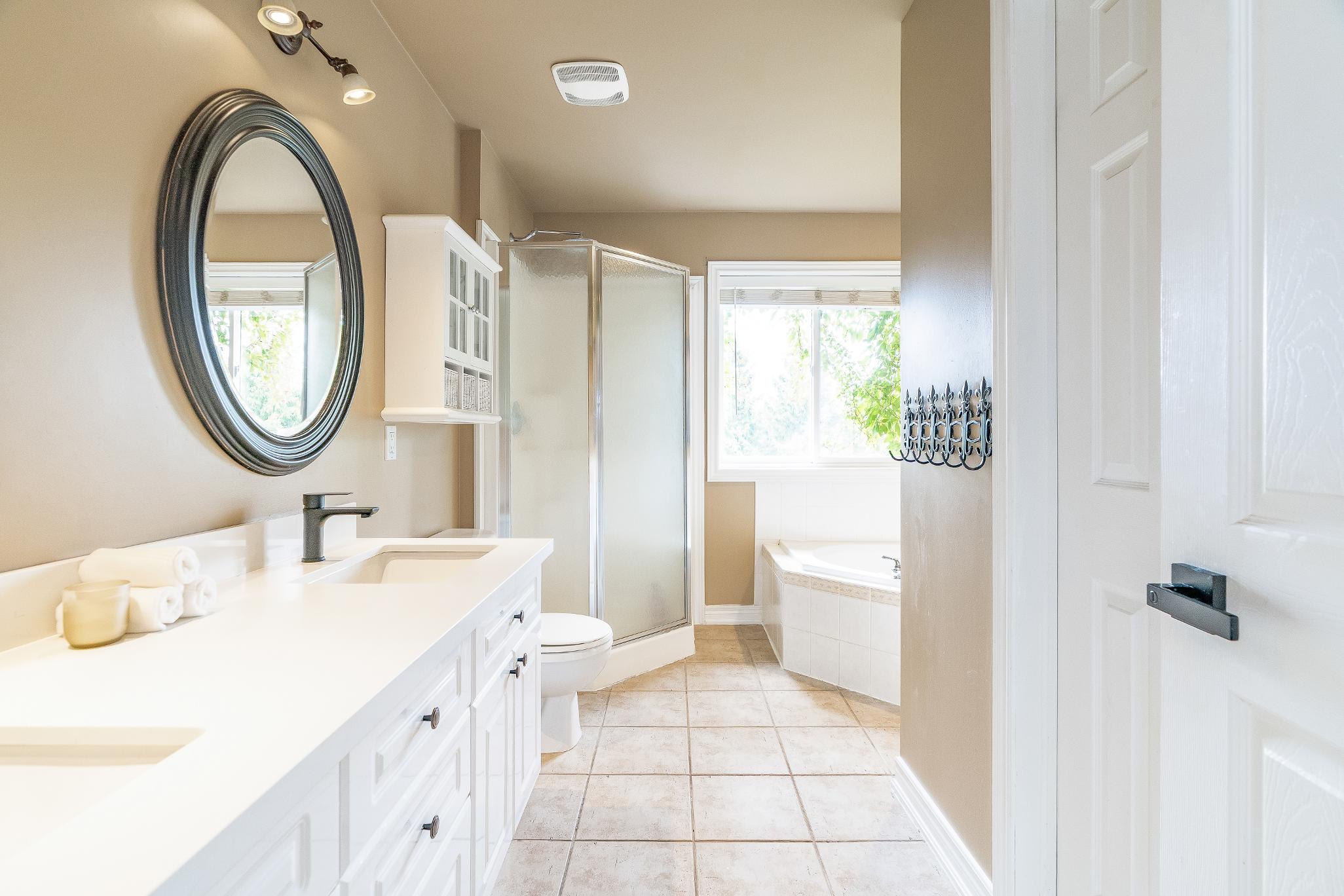
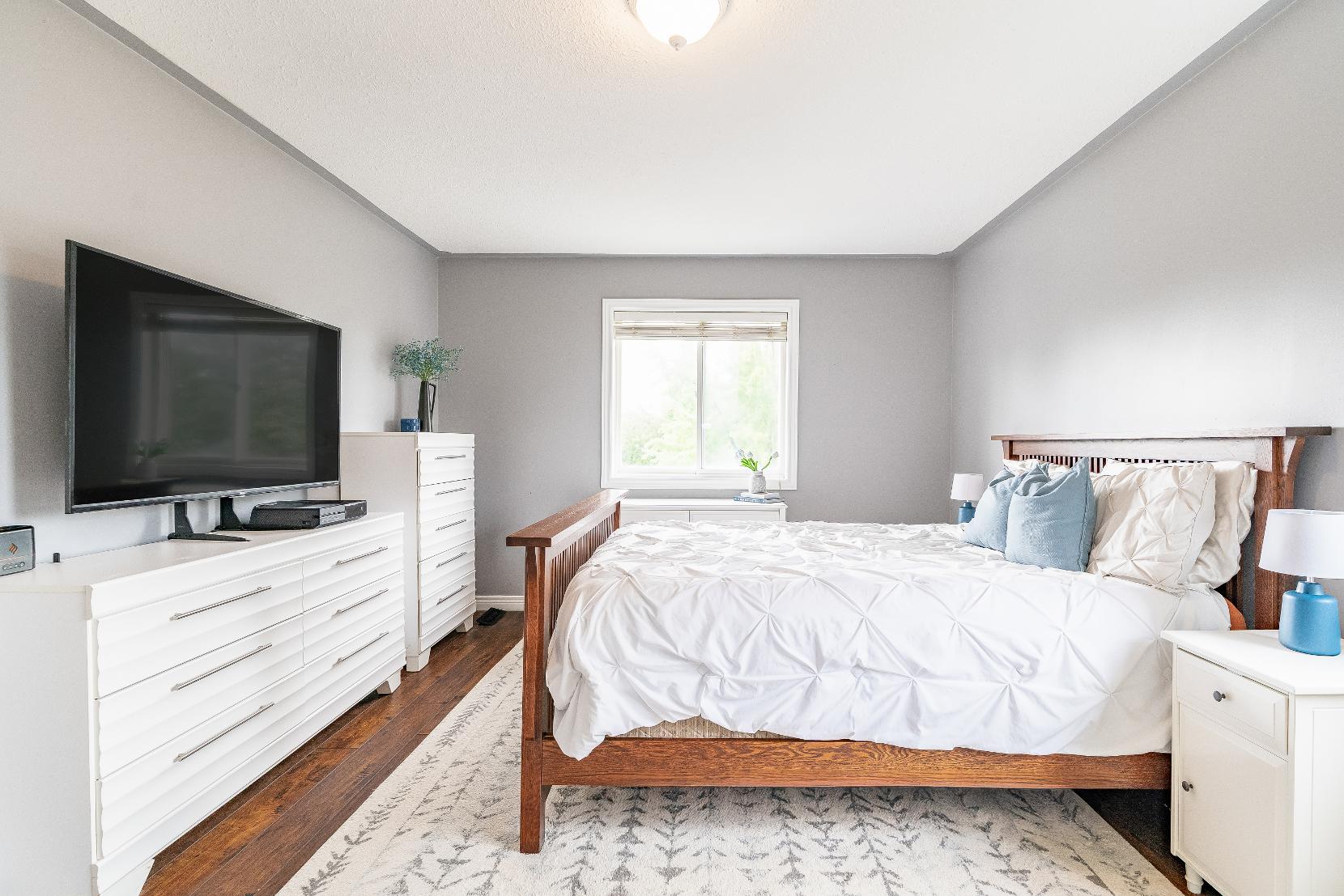
A Bedroom 16'10" x 11'7" B
- Laminateflooring
- Spaciouslayout
- Partiallyvaulted ceiling
- Reach-in closet
- Two bedsidewindowsallowing ample naturallight to spillin
Bedroom 13'5" x 10'6"
- Laminateflooring
- Sizeable layout
- Partiallyvaulted ceiling
- Dualdoorcloset
- Luminousbedside window
C Bedroom 12'11" x 11'4" D
- Laminateflooring
- Nicelysized
- Double doorcloset
- Bedside windowcreating a bright and airyatmosphere
Bedroom 11'4" x 8'11"
- Laminateflooring
- Well-sized layout
- Calming watermuralson the walls
- Currentlybeing used asan office space
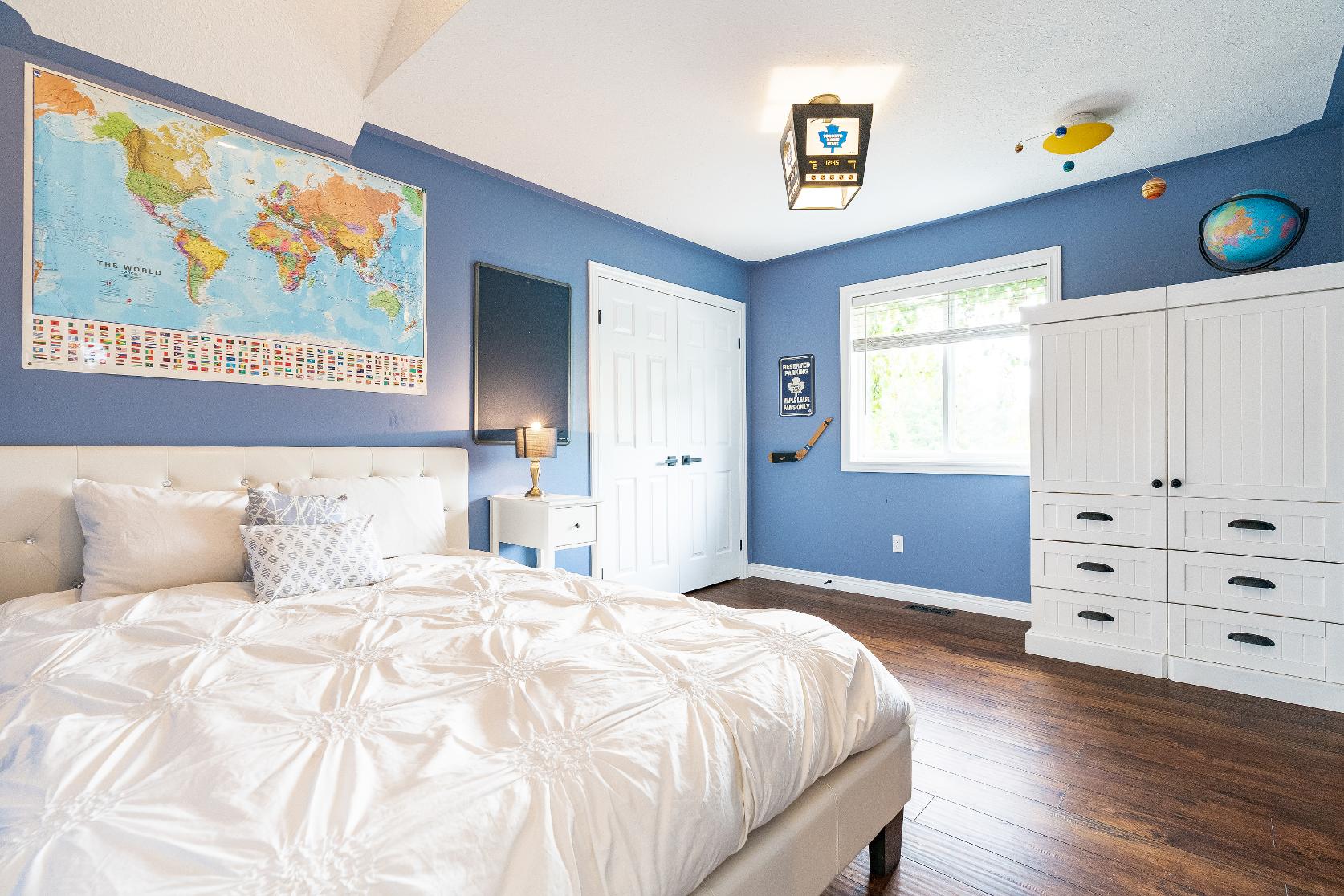
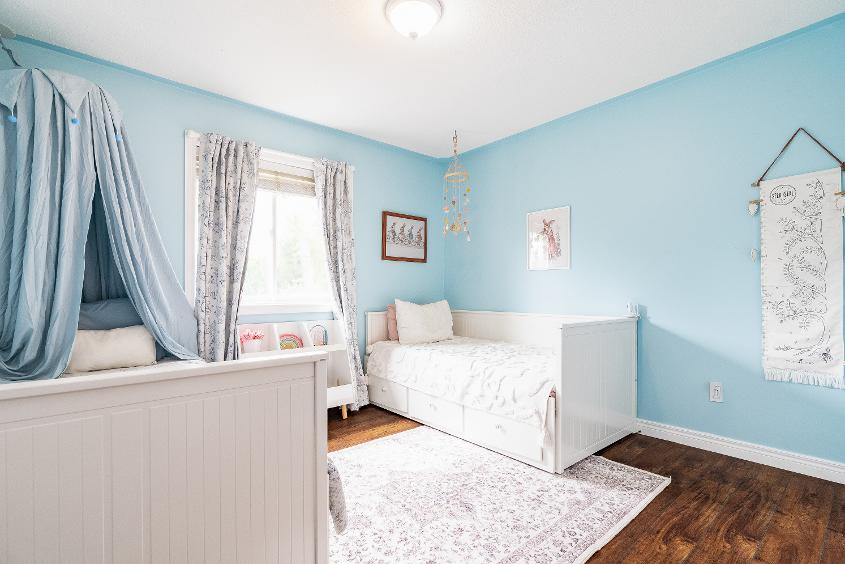
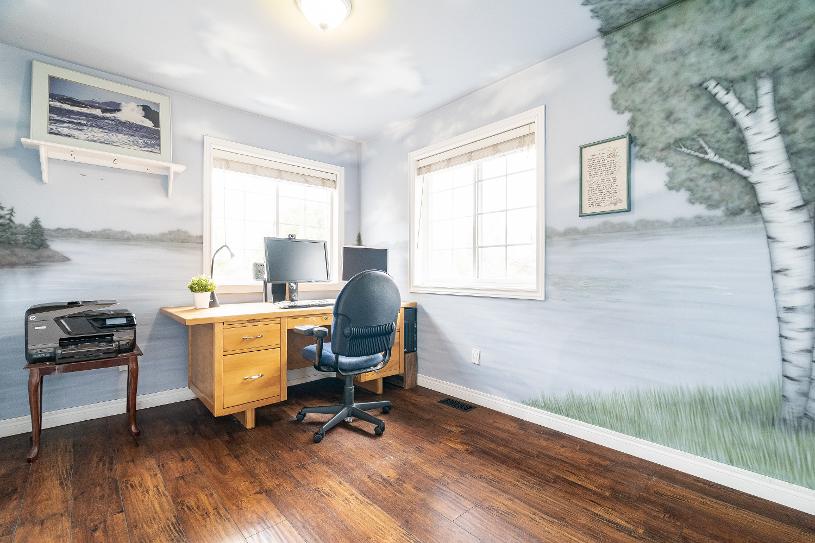

- Ceramic tile flooring
- Located off the loft
- Oversized vanity
- Arched front-facing window
- Combined bathtub and showerenclosed in a tiled surround
- Ceramic tile flooring
- Well-sized vanityequipped with helpful storagebelow
- Walk-in shower
- Neutralfinishes

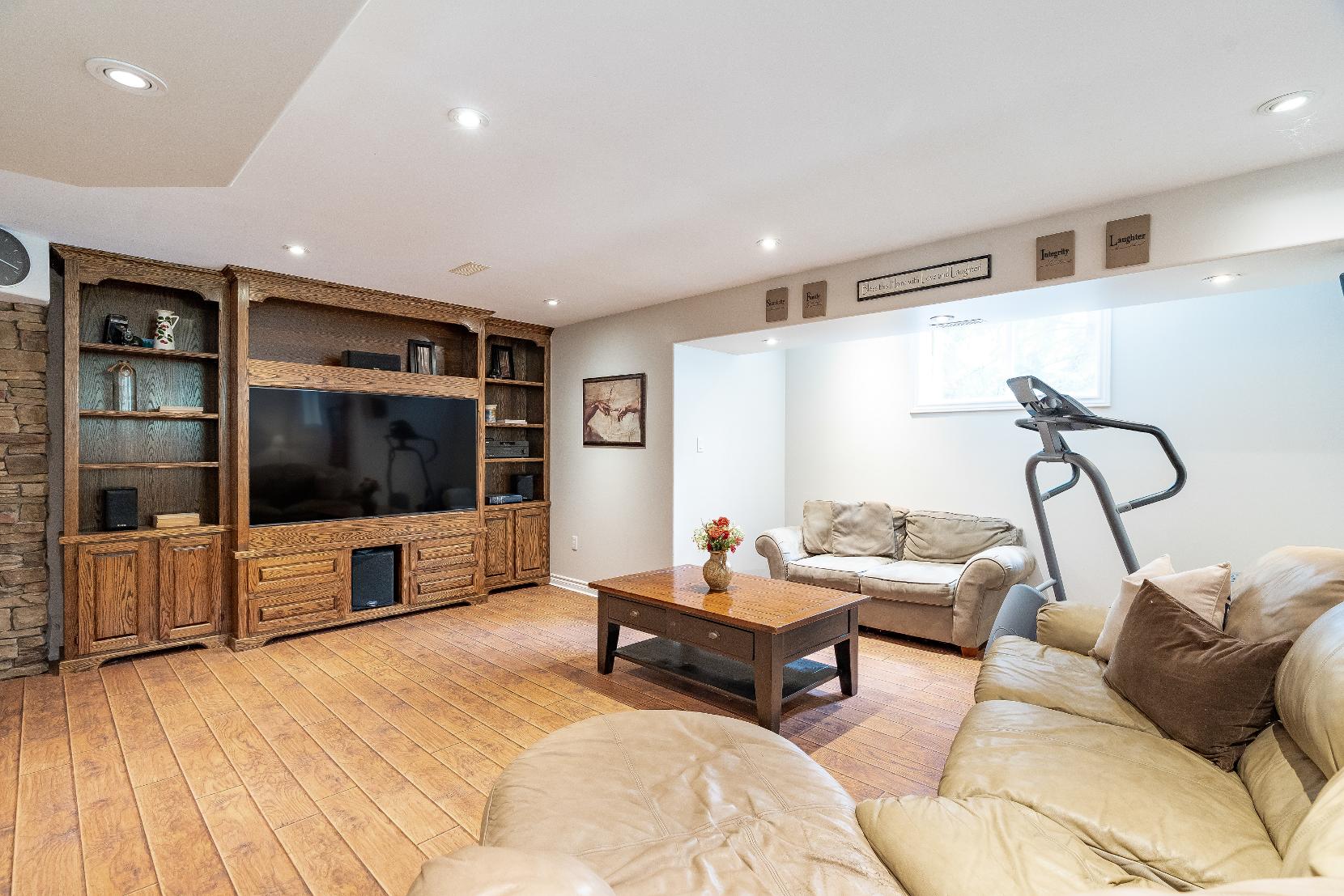
A Recreation Room
24'6" x 18'5" B
- Laminateflooring
- Recessed lighting
- Large above-gradewindows
- Windowforextra naturallight
- 3-sided gasfireplace providing warmth to the space
Games Room
22'5" x 13'4"
- Laminateflooring
- Multi-purpose space perfect for entertaining orrelaxing
- Recessed lighting
- Above-grade windowsdiffusing naturallight within
12'0" x 11'7"
- Heated ceramic tile flooring
- Recessed lighting
- Nicelysized currentlybeing used asan office space
- Above-grade window
- Reach-in closet
D
Bathroom
3-piece
- Heated ceramic tile flooring
- Recessed lighting
- Upgraded vanitywith a quartzcountertop
- Walk-in shower
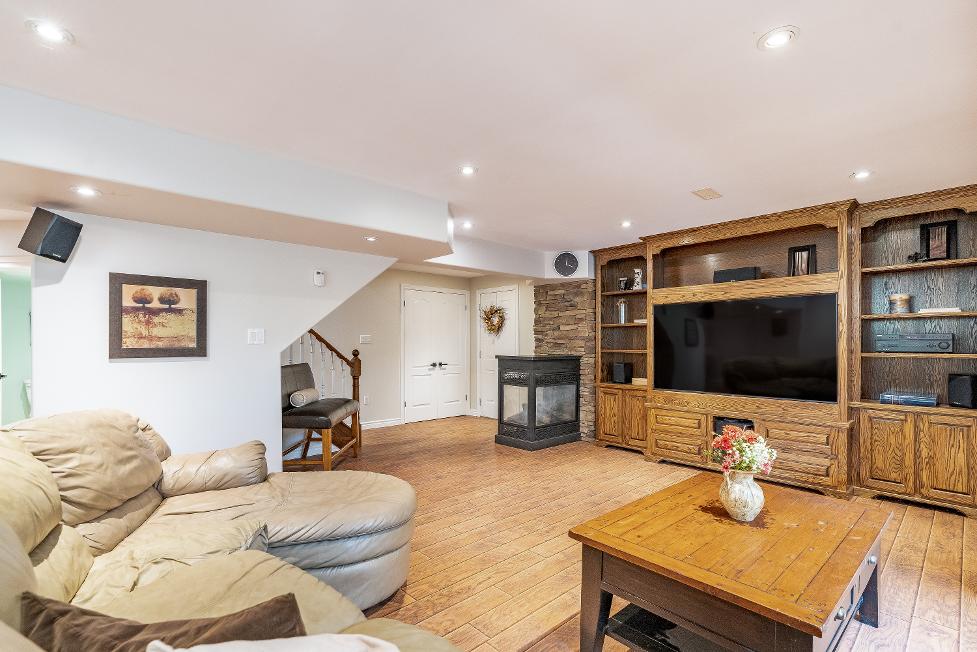
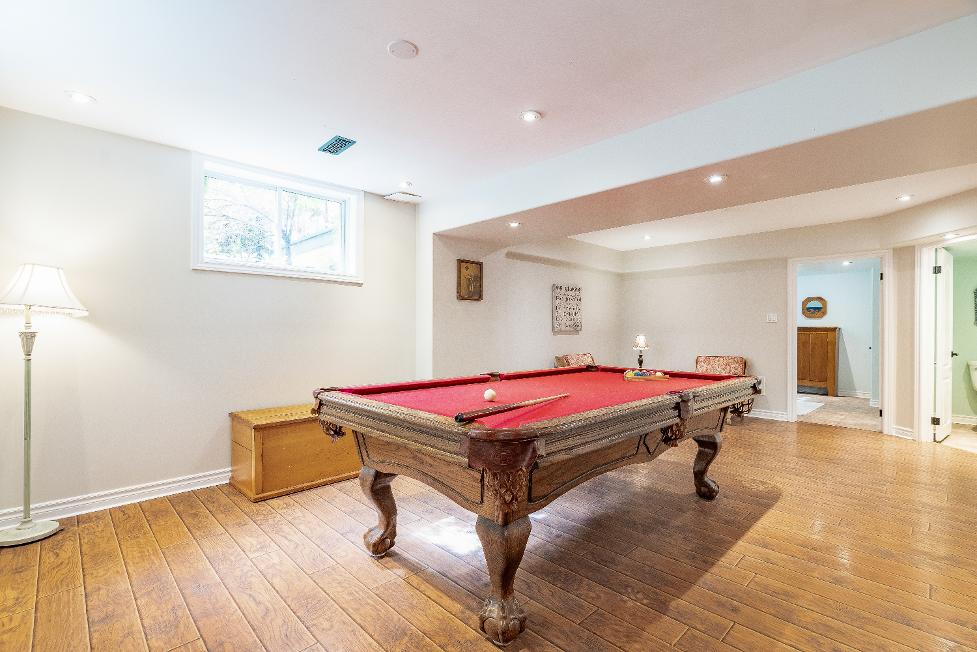
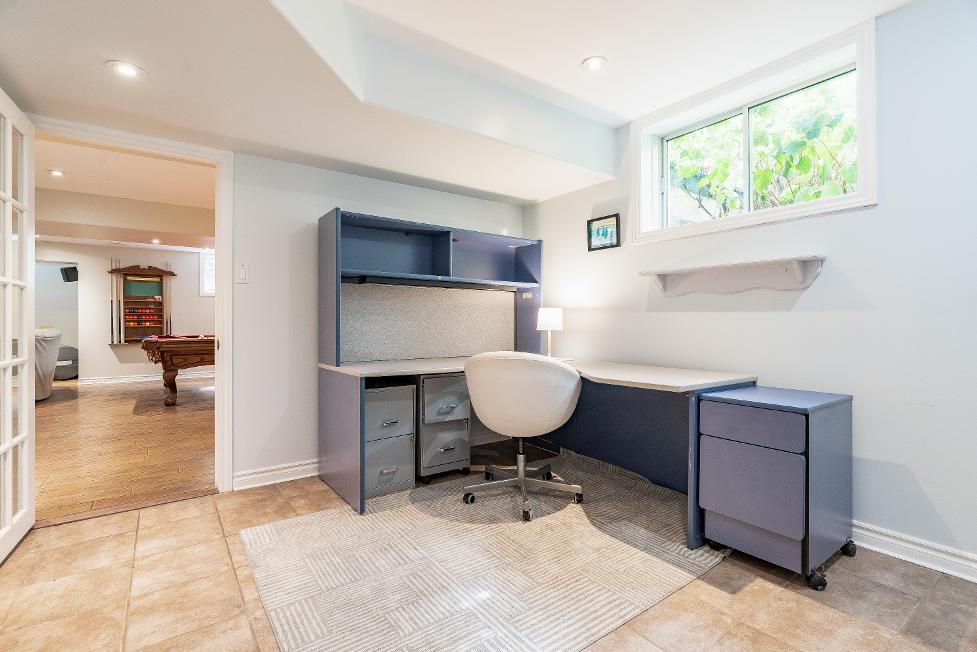
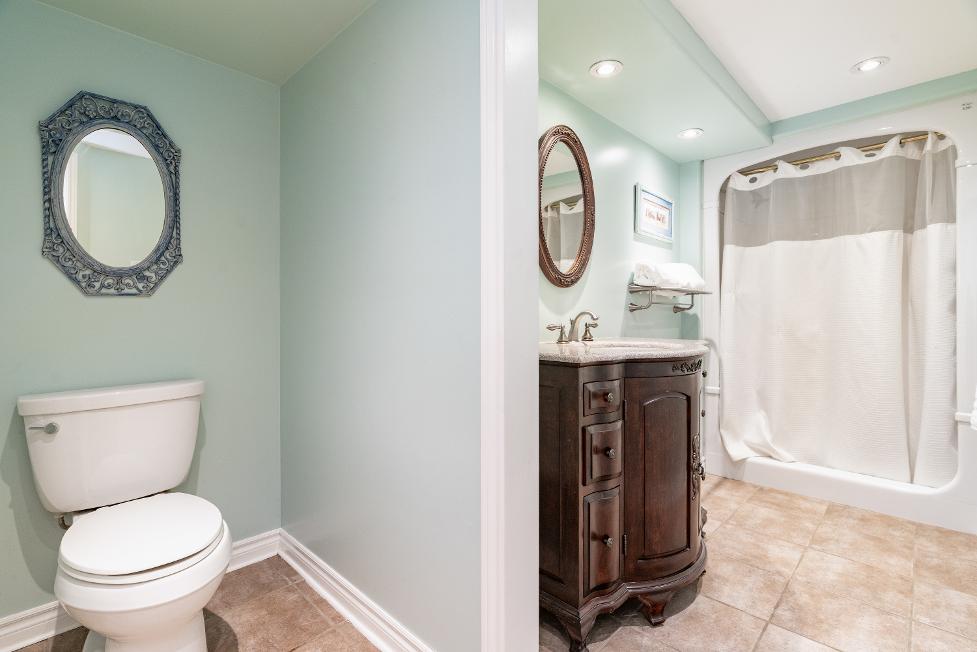
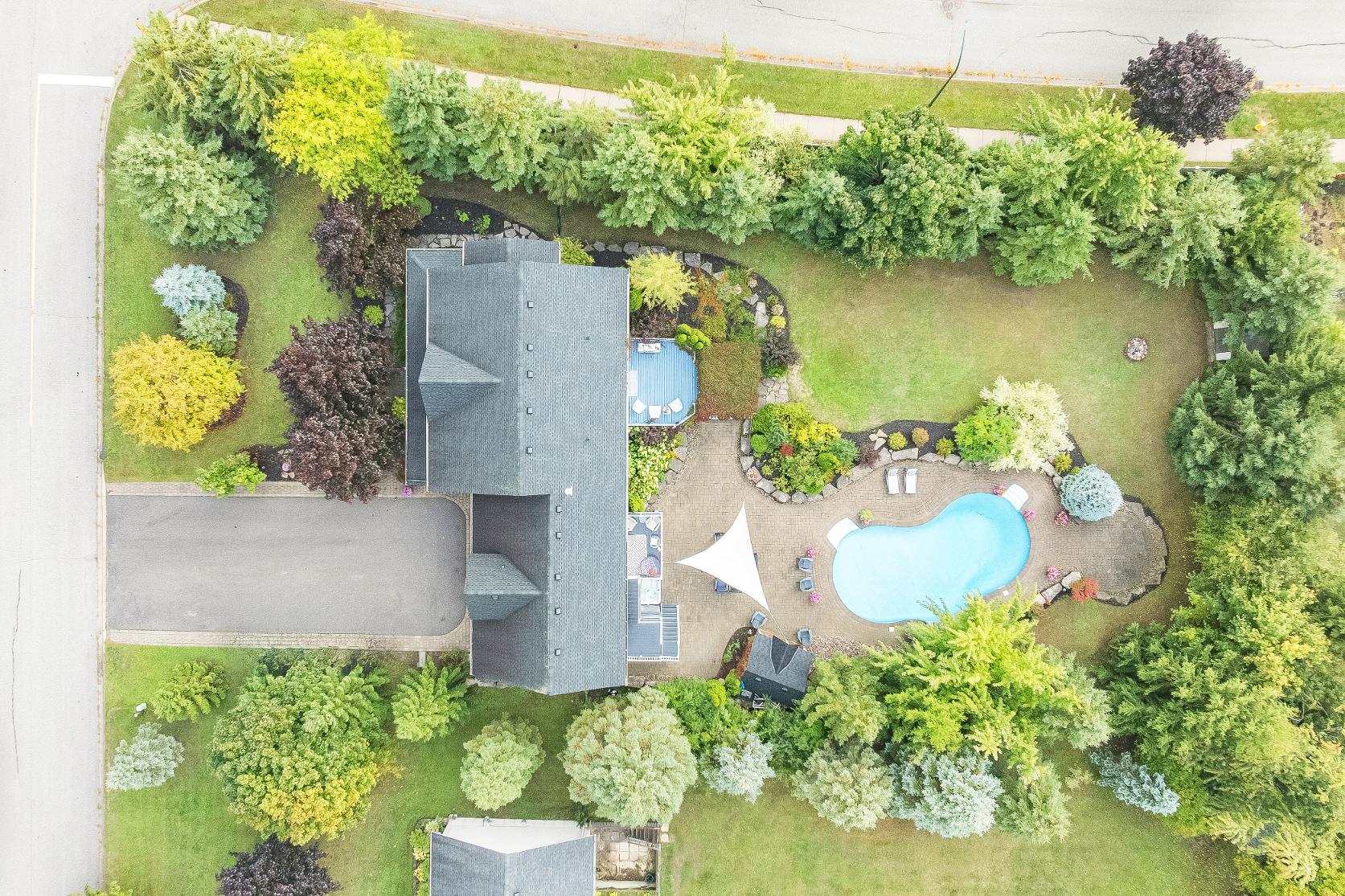
- Gorgeous2-storeyhomeflaunting a solid brickexterior
- Exceptionalcurb appealwith a covered front porch
- Attached triple-cargarage finished with a tallceiling and insideentry into themain leveland a separate staircase to the basement
- Triple-wide drivewaysuitablefor 12 vehicles
- Reshingled roof (2018)
- Settled on an expansivelot flanked with mature treesand perennialgardens
- Dream fullyfenced backyard flaunting a large stonepatio,a hot tub,a cozyfirepit,and an inground poolwith a newerliner(2018),pool pump (2024),salt cell(2025),and newheater(2018),along with plenty of space to entertain and relax
- Added benefit of an irrigation
system inthe front and backto keep the lawn lush
- Custom playhouse with powerand a doorbell
- Utilitygardenshed located at the rearof the property
- Placed in a desirableThornton communitycloseto highwayaccess and amenitiesin South end of Barrie
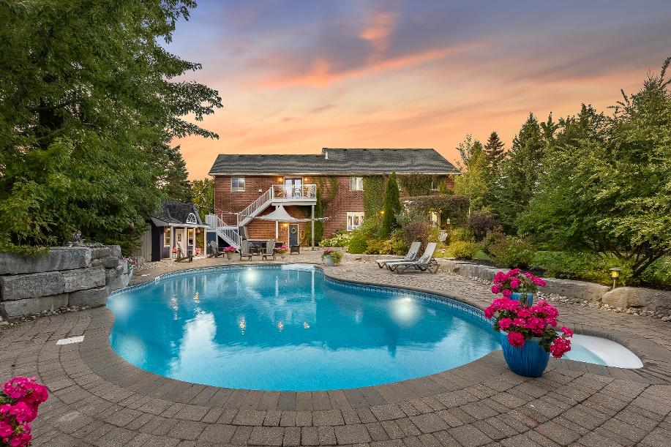
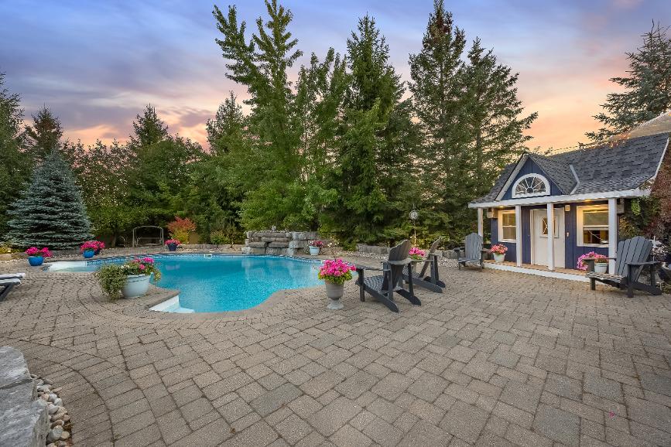
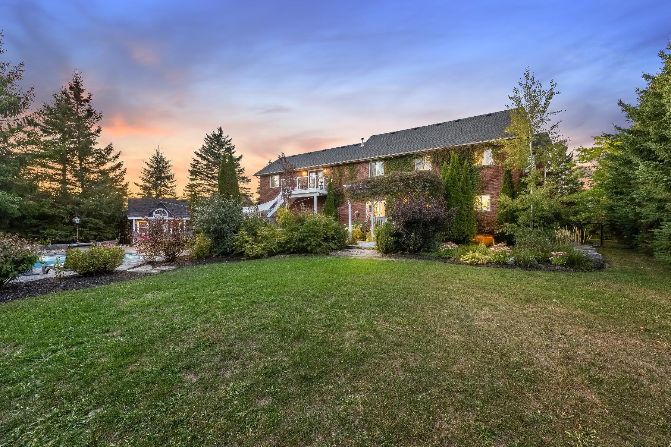
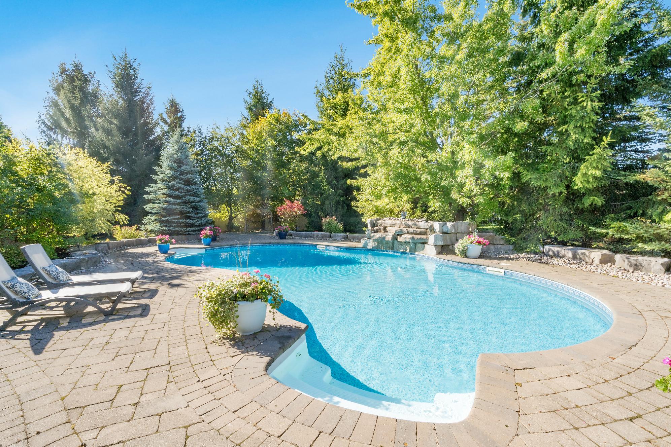
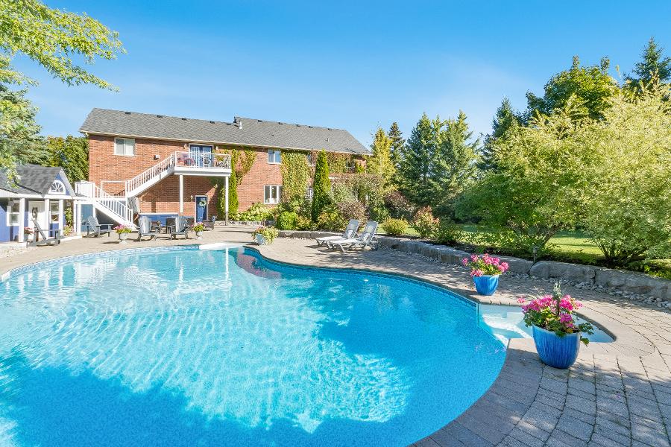
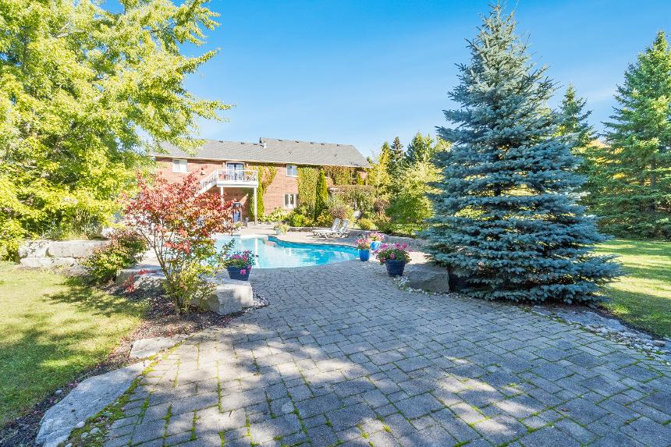
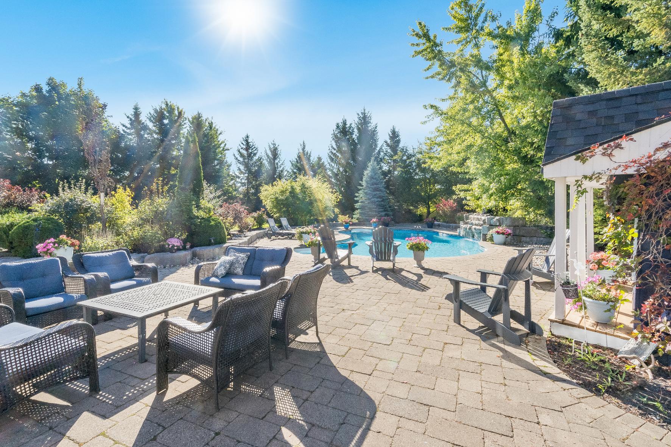
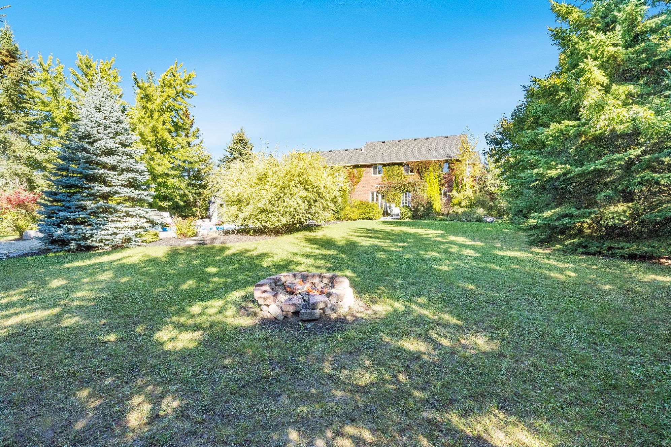
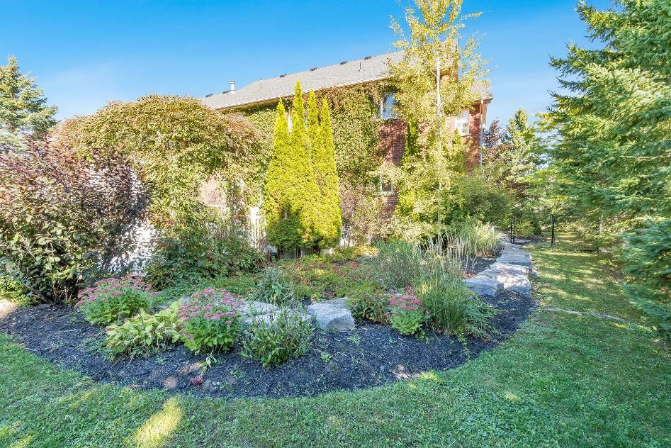
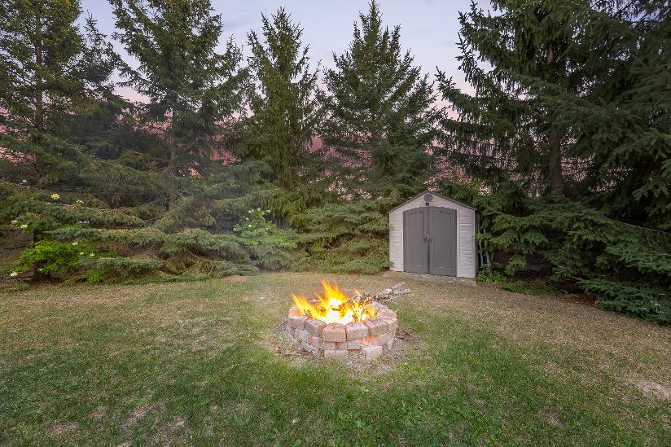
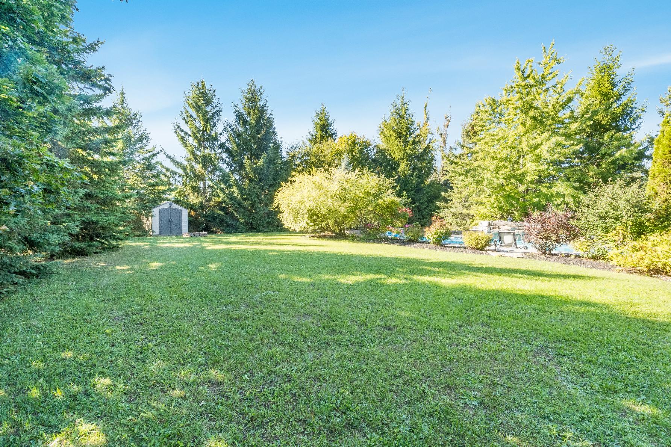
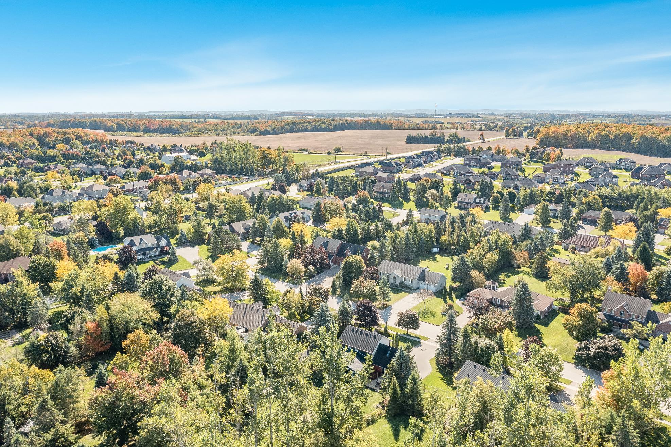





?You will be impressed as to what Severn has to offer you. Our rural and urban settlements such as Coldwater, Washago, Port Severn, Severn Falls and Marchmont provide an atmosphere of comfort and relaxation all year-round.?
Population: 21,083
ELEMENTARY SCHOOLS
St. Nicholas C.S.
Cookstown P.S.
SECONDARY SCHOOLS
St Joan of Arc C H S
Bear Creek S.S.
FRENCH
ELEMENTARYSCHOOLS
La Source
INDEPENDENT
ELEMENTARYSCHOOLS
Timothy Christian School

TANGLECREEK, 4730 Side Rd 25, Thornton
THEWILDSAT CEDARVALLEYGOLFCOURSE, 8410 11th Line, Barrie
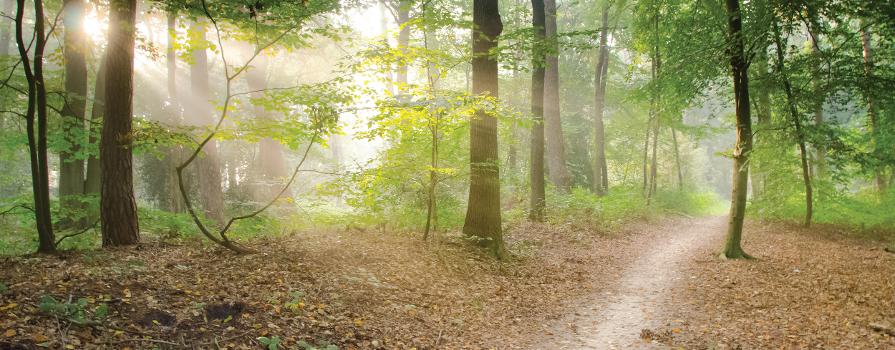
PINERIVERTRAIL, Mill St to Roth St, Angus
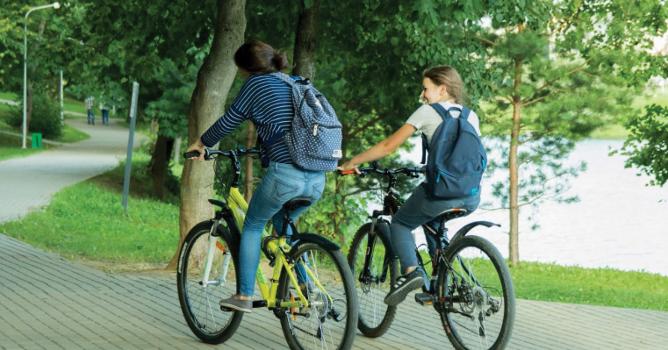
MINESING WETLANDS, 363 Mill St, Angus
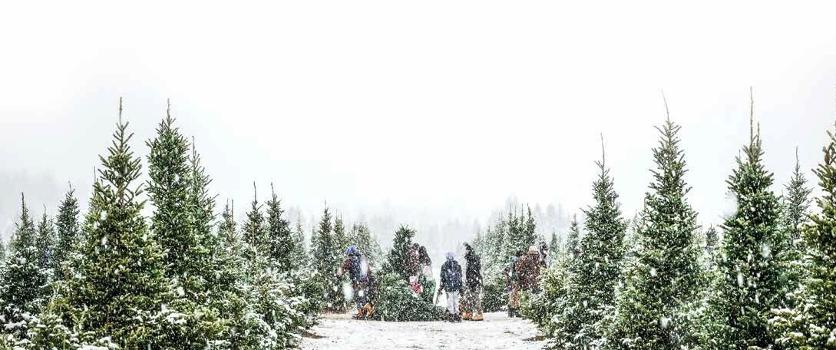
DRYSDALE?STREEFARM, 6635 Simcoe County Rd 56, Egbert

Professional, Loving, Local Realtors®
Your Realtor®goesfull out for you®

Your home sellsfaster and for more with our proven system.

We guarantee your best real estate experience or you can cancel your agreement with usat no cost to you
Your propertywill be expertly marketed and strategically priced bya professional, loving,local FarisTeam Realtor®to achieve the highest possible value for you.
We are one of Canada's premier Real Estate teams and stand stronglybehind our slogan, full out for you®.You will have an entire team working to deliver the best resultsfor you!

When you work with Faris Team, you become a client for life We love to celebrate with you byhosting manyfun client eventsand special giveaways.


A significant part of Faris Team's mission is to go full out®for community, where every member of our team is committed to giving back In fact, $100 from each purchase or sale goes directly to the following local charity partners:
Alliston
Stevenson Memorial Hospital
Barrie
Barrie Food Bank
Collingwood
Collingwood General & Marine Hospital
Midland
Georgian Bay General Hospital
Foundation
Newmarket
Newmarket Food Pantry
Orillia
The Lighthouse Community Services & Supportive Housing

#1 Team in Simcoe County Unit and Volume Sales 2015-Present
#1 Team on Barrie and District Association of Realtors Board (BDAR) Unit and Volume Sales 2015-Present
#1 Team on Toronto Regional Real Estate Board (TRREB) Unit Sales 2015-Present
#1 Team on Information Technology Systems Ontario (ITSO) Member Boards Unit and Volume Sales 2015-Present
#1 Team in Canada within Royal LePage Unit and Volume Sales 2015-2019
