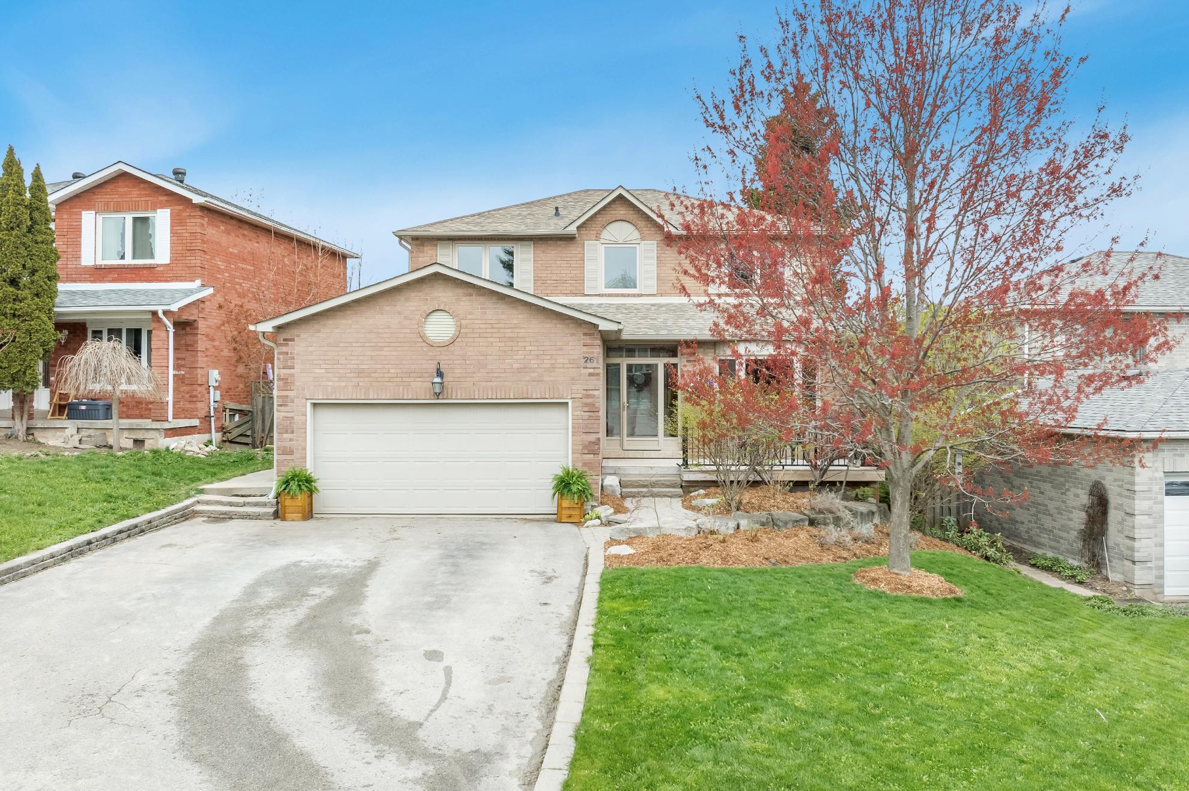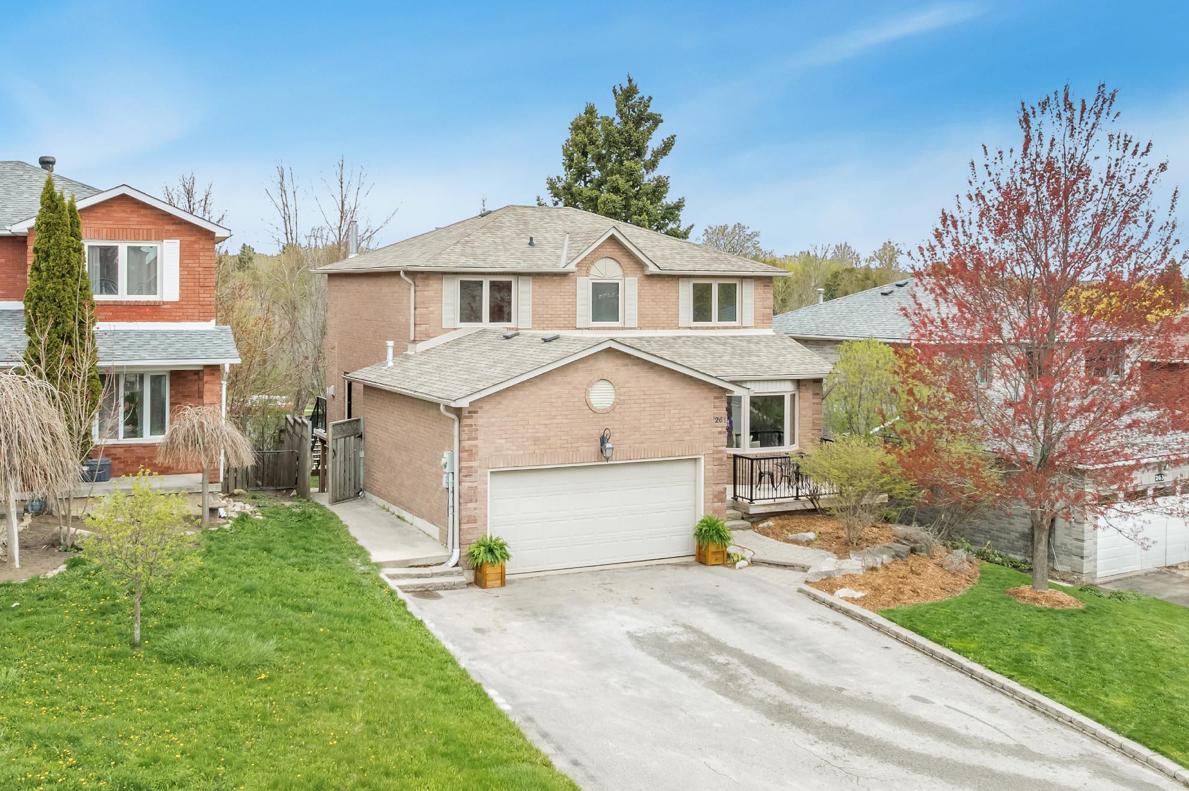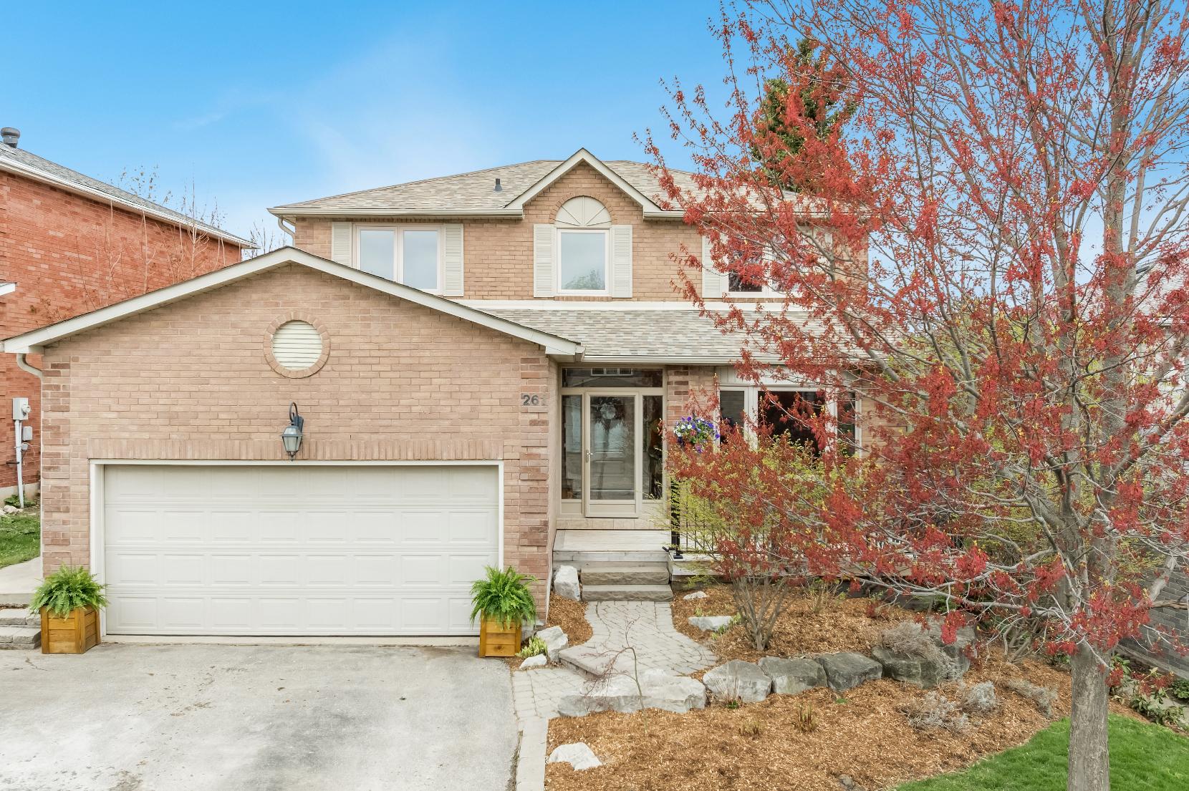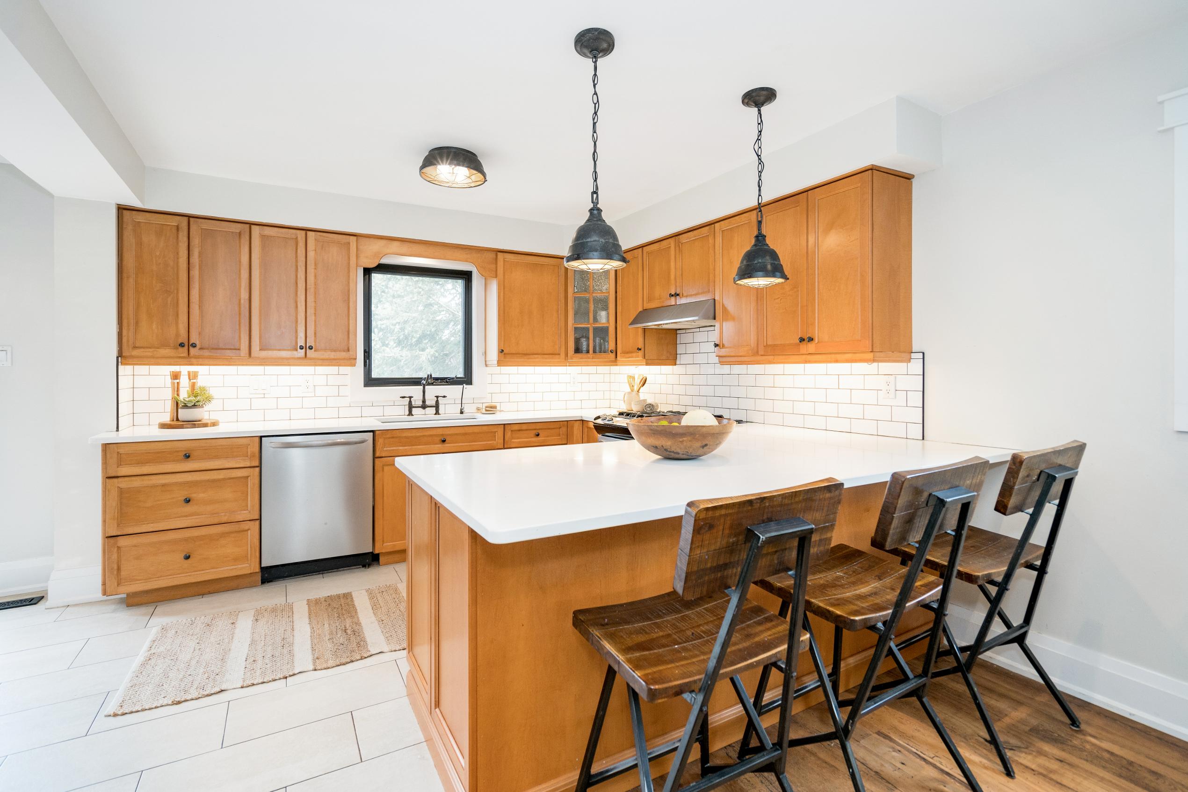












1
2
Exceptionalfloorplan enhanced byrich reclaimed hardwood flooring that flowsseamlesslythrough the main and upperlevels,adding warmth and elegance throughout 2-storeyhome boasting extensiveupgradeswith high-end finishesand custom featuresthroughout,offering qualitycraftsmanship fora move-in readyexperience
3
The fullyfinished walkout basement presentsincredibleflexibility, perfect forextended family,entertaining,orconverting into a potential rentalapartment
4
5
Ideallylocated in a sought-after,family-friendlyOrangeville neighbourhood,you're just minutesfrom schools,shopping,parks,and alltheessentialamenities
Trulyturn-keyand readyto enjoy,with the option to easilyconvert the spaciousprimarycloset backinto a fourth upstairsbedroom,perfect forgrowing familiesoradded functionality

- Ceramic tile flooring
- Open-concept layout,idealforentertaining
- Sleekcountertopscomplemented bya tiled backsplash
- Singlesinkpaired with on over-the-sink windowoverlooking the backyard
- Wealth of cabinetrywith undermount lighting
- Peninsula complete with breakfast barseating
- Recessed lighting
- Included stainless-steelappliances
- French doorwalkout leading to thedeck




15'0" x 10'11"
- Reclaimed hardwood flooring
- Ample room fora sizeable dining table
- Stunning gasfireplace,perfect forenjoying the coolermonths
- Two luminouswindow
- Recessed lighting throughout
- Darkwood ceiling trim
- Neutralpaint tone to match anystyle and decor
B Family Room
24'0" x 10'11"
- Reclaimed hardwood flooring
- Open to the kitchen
- Generouslysized layout awaiting your personaltouches
- Expansivebaywindowwelcoming in warm sunlight
- Recessed lighting throughout
C Laundry Room
8'7" x 6'3"
- Ceramic tile flooring
- Farmhouselaundrysinkcompletewith a tiled backsplash and an over-the-sinkwindow
- Included appliances
- Built-in floating shelving
- Linen closet foradded storage
- Accessto the garage





- Reclaimed hardwood flooring
- Spaciouslayout with plentyof space fora king-sized bed
- Oversized windowoffering an abundance of naturallight
- Ceiling fan
- Recessed lighting
- Neutralpaint tonecomplete with a board and batten feature wall
- Semi-ensuiteprivilege
- Porcelaintile flooring
- Semi-ensuite
- Sleeksingle sinkvanitycomplete with white countertopsand contrasted byblack under-the-sinkcabinetry
- Walk-in showercomplemented bya tiled surround and a rainfallshowerhead
- Well-sized windowallowing forplentyof fresh air





9'11" x 9'1" A
- Reclaimed hardwood flooring
- Currentlybeing used asthe primary'swalk-in closet
- Potentialto convert to a guest bedroom,homeoffice,or hobbyspace
- Sizeable windowallowing for warm sunlight to spillin
- Recessed lighting
- Accessto the semi-ensuite
13'5" x 11'0"
- Reclaimed hardwood flooring
- Sizeable design
- Closet with dualdouble doorentries
- Well-sized windowflooding the space with warm sunlight
- Recessed lighting
- Neutralpaint hue to match anyaesthetic
11'0" x 9'9" C
- Reclaimed hardwood flooring
- Perfect fora full-sized bed
- Closet with dualdouble doorentries
- Ceiling fan
- Front-facing windowbathing the space with naturallight
- Recessed lighting
- Neutralpaint tone completed with a pale green feature wall
Bathroom
4-piece
- Stylish hexagon ceramic tile flooring
- Pocket doorentry
- Recentlyupdated
- Modern vanitywith ample counterspace and under-the-sinkcabinetry
- Combined bathtub and shower with a tiled surround forthe best of both worlds
- Frosted window A




Recreation Room
32'0" x 25'9"
- Carpet flooring
- Open-concept design
- Perfect fora varietyof uses
- Drybarmaking hosting a dream
- Gasfireplaceforadded warmth
- Whitepaint tone completewith a wood paneled feature wall
- Siding glass-doorwalkout leading to the backyard





- Carpet flooring
- Well-sized layout,idealfora full-sized bed
- Open closet
- Windowallowing fornaturallight to seep in
- Potentialto convert to a home office
- Neutralpaint hue
- Porcelaintile flooring
- Convenientlylocated
- Pedestalsink
- Stand-inshower
- Neutralfinishes
- Accessto the utilityroom


- 2-storeyhomecomplete with a brickexterior
- Heated and insulated two-cargarage
- Private double drivewayallowing up to fourto sixvehicles
- Step outsideto the gorgeous backyard equipped with a deckand a walkout from the basement, perfect forsoaking up the sun
- Ideallylocated ina quiet neighbourhood close to essential amenities,Walsh Crescent Park, localschools,variousdining options, and manymore
- Easyaccessto the GTAvia Highway 9 and Highway10,making commuting effortless










Saint Benedict C.E.S
519.942.5980 | dpcdsb.org/BENED
Robert F.HallC.S.S.
905.584.1670 | dpcdsb.org/RFHAL
Credit MeadowsE.S.
519.941.7487 | ugdsb.ca/o/cmes
Orangeville Christian School
519.941.3381 | orangevillechristianschool.com
Orangeville District S.S.
519.941.0491 | ugdsb.ca/o/odss

Quatre-Rivières
519.940.5145 | quatrerivieres.csviamonde.ca
Otherarea schools,including French and private schoolsmaybe available forthisproperty.Everyeffort ismade to ensure that the schoolinformation provided conformsto allcurrentlypublished data,however thisdata isfrequentlysubject to change;revision and reviewbyeach respectableschoolboard and theirappointed officials

Professional, Loving, Local Realtors®
Your Realtor®goesfull out for you®

Your home sellsfaster and for more with our proven system.

We guarantee your best real estate experience or you can cancel your agreement with usat no cost to you
Your propertywill be expertly marketed and strategically priced bya professional, loving,local FarisTeam Realtor®to achieve the highest possible value for you.
We are one of Canada's premier Real Estate teams and stand stronglybehind our slogan, full out for you®.You will have an entire team working to deliver the best resultsfor you!

When you work with Faris Team, you become a client for life We love to celebrate with you byhosting manyfun client eventsand special giveaways.


A significant part of Faris Team's mission is to go full out®for community, where every member of our team is committed to giving back In fact, $100 from each purchase or sale goes directly to the following local charity partners:
Alliston
Stevenson Memorial Hospital
Barrie
Barrie Food Bank
Collingwood
Collingwood General & Marine Hospital
Midland
Georgian Bay General Hospital
Foundation
Newmarket
Newmarket Food Pantry
Orillia
The Lighthouse Community Services & Supportive Housing

#1 Team in Simcoe County Unit and Volume Sales 2015-Present
#1 Team on Barrie and District Association of Realtors Board (BDAR) Unit and Volume Sales 2015-Present
#1 Team on Toronto Regional Real Estate Board (TRREB) Unit Sales 2015-Present
#1 Team on Information Technology Systems Ontario (ITSO) Member Boards Unit and Volume Sales 2015-Present
#1 Team in Canada within Royal LePage Unit and Volume Sales 2015-2019
