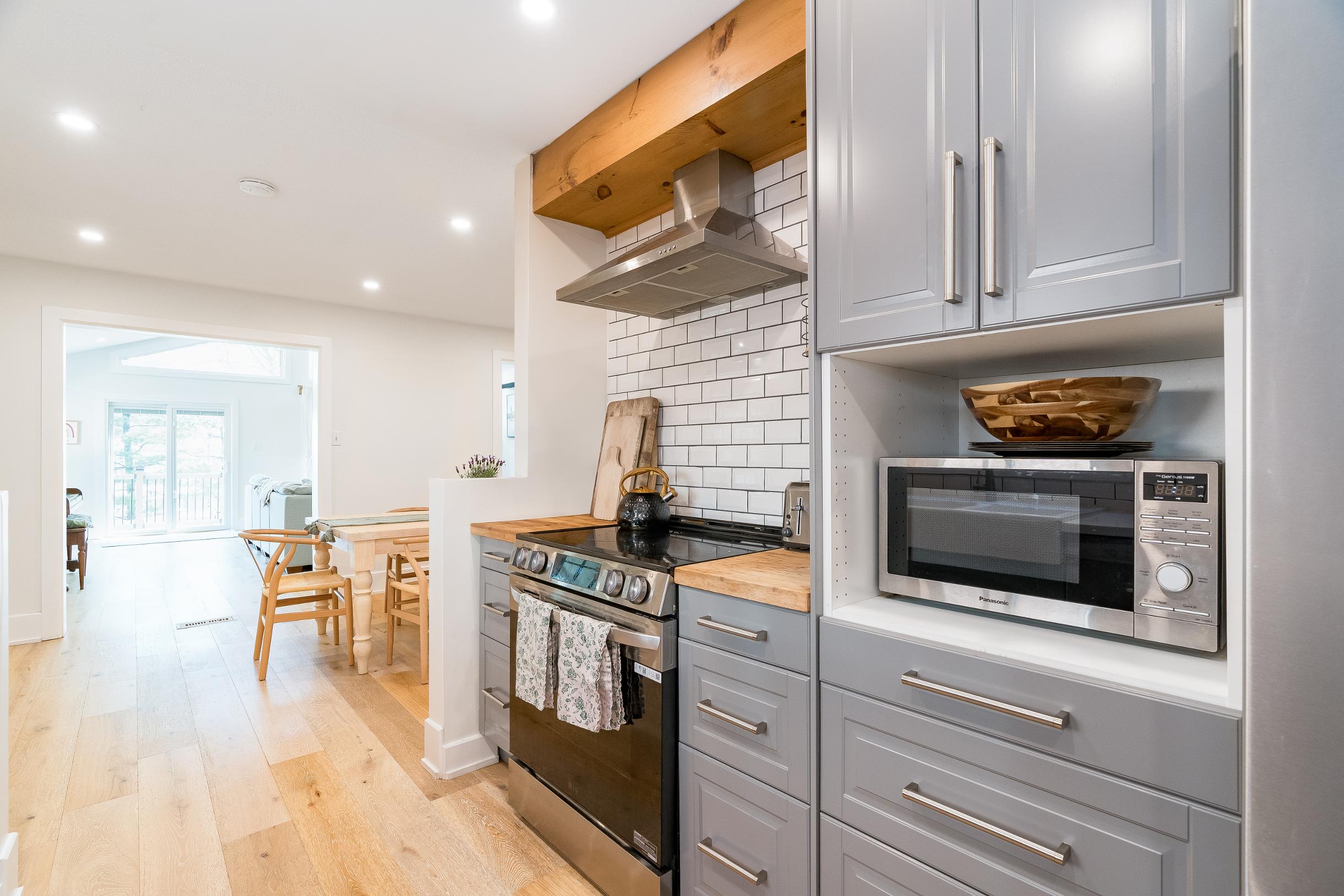










1
2
Step into a home that feelsbrand new,whereeverydetailhasbeen thoughtfully updated including the heart of the home,the kitchen,completewith a classic farmhouse sink,a coffee bar,and plentyof cupboard space forallyour culinaryneeds
Just off the kitchen,a beautifulfamilyroom addition with a soaring cathedral ceiling offersthe perfect placeto unwind,entertain,orgatherwith loved ones
3
4
Appreciate the added peaceof mind of the bathroomscompletelyre-imagined with modern touches,from chic hexagon tile to high-end fixturesthat elevate everydayroutines
Out back,the fullyfenced yard deliversa privateoasiswith maturetrees,a new two-tiered deck,and plentyof space forgardening,playing,orsimplyenjoying the fresh air
5
Set in a safe,family-friendlyneighbourhood just minutesfrom Bradford?sshops, schools,amenities,and LionsParkjust downthe street

15'4" x 8'10"
- Hardwood flooring
- Upgraded tiled backsplash
- Farmhousesinkcomplete with a pull-down faucet and an over-the-sinkwindow
- Abundanceof counterspaceand cabinetry
- Built-in shelving
- CoffeeServery
- Amplenaturallighting
- Wood beam detailing
- Recessed lighting
- Included stainless-steelappliances
20'5" x 13'11"
- Hardwood flooring
- Adaptableopen-concept design to suit a varietyof interiors
- Ampleroom to accommodate a largedining table,perfect foreverydaymealsorhosting holidayswith loved ones
- Recessed lighting
- Neutralpaint tone





- Hardwood flooring
- Newlyadded making entertaining a breeze
- Stunning cathedralceiling with a ceiling fan
- Built-in gasfireplace,perfect forenjoying the coolermonths
- Cabinetryforadded storage
- Abundanceof windowsbathing the space with warm sunlight
- Recessed lighting
- Neutralpaint hue to match anydecor
- Sliding glass-doorwalkout leading to thedeck
- Upgraded hexagon ceramic tile flooring
- Singlesinkvanitycontrasted bynavy under-the-sinkcabinetryand gold hardware
- Perfectlypositioned foreasy guest accessibility
- Neutralfinishes





A Primary Bedroom
11'7" x 10'7" B
- Hardwood flooring
- Perfect fora queen-sized bed
- Well-sized closet with dual bi-fold doors
- Sizeable windowwelcoming in sunlight
- Ceiling fan
11'7" x 9'7"
- Neutralpaint tonecontrasted by a blackfeaturewall Bedroom
- Hardwood flooring
- Ideallysized
- Closet with a bi-fold door
- Expansivewindowflooding the space with sunlight
- Light green paint tone
C Bedroom
10'7" x 8'2" D
- Hardwood flooring
- Suitable fora full-sized bed
- Windowallowing forsoft sunlight to spillin
- Neutralpaint tone that complimentsanystyle of decor
- Sizeablecloset
Bathroom
4-piece
- Ceramic tile flooring
- Combined bathtub and shower complete with a tiled surround
- Single sinkvanitywith blackhardware
- Windowoffering plentyof fresh air





13'7" x 9'3"
- Laminateflooring
- Flexible living space
- Currentlybeing utilized asa bedroom
- Opportunityto utilizeasa dedicated workout area,hometheatre,or entertainment space
- Sizeable window
- Accessto the storageand cold room
- Light neutralpaint hue
Bedroom 10'1" x 8'4"
- Laminateflooring
- Serving asanoffice space
- Potentialto convert to a hobbyroom
- Wood beam features
- Well-sized window
- Closet foradded storage
- Soft,neutralpalette designed to suit all decorstyle
- Accessto the utilityroom
- Ceramic tile flooring
- Contemporaryfloating vanitycomplete with a vesselsinkand under-the-sinkstorage
- Stand-inshowerdesigned with functionality inmind
- Recessed lighting
- Whitefinishes





- 2-storeyhomecomplete with a brickexterior
- Attached one-cargarage
- Interlockdrivewayaccommodating up to two vehicles
- Reshingled roof (2023),updated windows(2016),and upgraded furnace (2015),foradded peace
- Step outsideto the completely fenced backyard oasisproviding both privacyand functionaluse forfamilies
- Beautifullylandscaped and surrounded bymaturetreesand lush flowergardens
- Two-tiered deckproviding endless space to entertain and unwind
- Convenientlylocated byessential amenities,LionsPark,localschools, and manymore
- Just a short drive awayfrom Highway 400 and the Bradford Go Station making commuting seamless













?We have fantastic parksand trails, a state-of-the-art leisure centre, a beautiful new library, and qualityarenas, soccer fieldsand baseball diamonds. We are alwaysinvesting to improve our recreation offerings,and recently approved the master plan for a new 97-acre multi-use park.Our many service clubs,seniors?groups,faith communitiesand sportsteamswork to foster a sense of communityfor all ages.?
? Mayor Rob Keffer, Town of Bradford West Gwillimbury
Population: 35,325
Website: TOWNOFBWG COM
ELEMENTARY SCHOOLS
St. Marie of the Incarnation C.S.
Fred C. Cook P.S.
SECONDARY SCHOOLS
Holy Trinity C H S
Bradford District H.S.
FRENCH
ELEMENTARYSCHOOLS
St Jean De Brebeuf
INDEPENDENT
ELEMENTARYSCHOOLS
Holland Marsh Montessori School

SMARTCENTRESBRADFORD, 545 Holland St W, Bradford

BRADFORD UNDERGROUND BOWL, 54 Holland St W, Bradford

PARKS & TRAILS
SCANLON CREEK CONSERVATION AREA, 2450 9th Line, Bradford

BRADFORD GO, 17 Bridge St, Bradford

SOUTHLAKEREGIONAL HEALTH CENTRE, 596 Davis Dr, Newmarket

Professional, Loving, Local Realtors®
Your Realtor®goesfull out for you®

Your home sellsfaster and for more with our proven system.

We guarantee your best real estate experience or you can cancel your agreement with usat no cost to you
Your propertywill be expertly marketed and strategically priced bya professional, loving,local FarisTeam Realtor®to achieve the highest possible value for you.
We are one of Canada's premier Real Estate teams and stand stronglybehind our slogan, full out for you®.You will have an entire team working to deliver the best resultsfor you!

When you work with Faris Team, you become a client for life We love to celebrate with you byhosting manyfun client eventsand special giveaways.


A significant part of Faris Team's mission is to go full out®for community, where every member of our team is committed to giving back In fact, $100 from each purchase or sale goes directly to the following local charity partners:
Alliston
Stevenson Memorial Hospital
Barrie
Barrie Food Bank
Collingwood
Collingwood General & Marine Hospital
Midland
Georgian Bay General Hospital
Foundation
Newmarket
Newmarket Food Pantry
Orillia
The Lighthouse Community Services & Supportive Housing

#1 Team in Simcoe County Unit and Volume Sales 2015-Present
#1 Team on Barrie and District Association of Realtors Board (BDAR) Unit and Volume Sales 2015-Present
#1 Team on Toronto Regional Real Estate Board (TRREB) Unit Sales 2015-Present
#1 Team on Information Technology Systems Ontario (ITSO) Member Boards Unit and Volume Sales 2015-Present
#1 Team in Canada within Royal LePage Unit and Volume Sales 2015-2019
