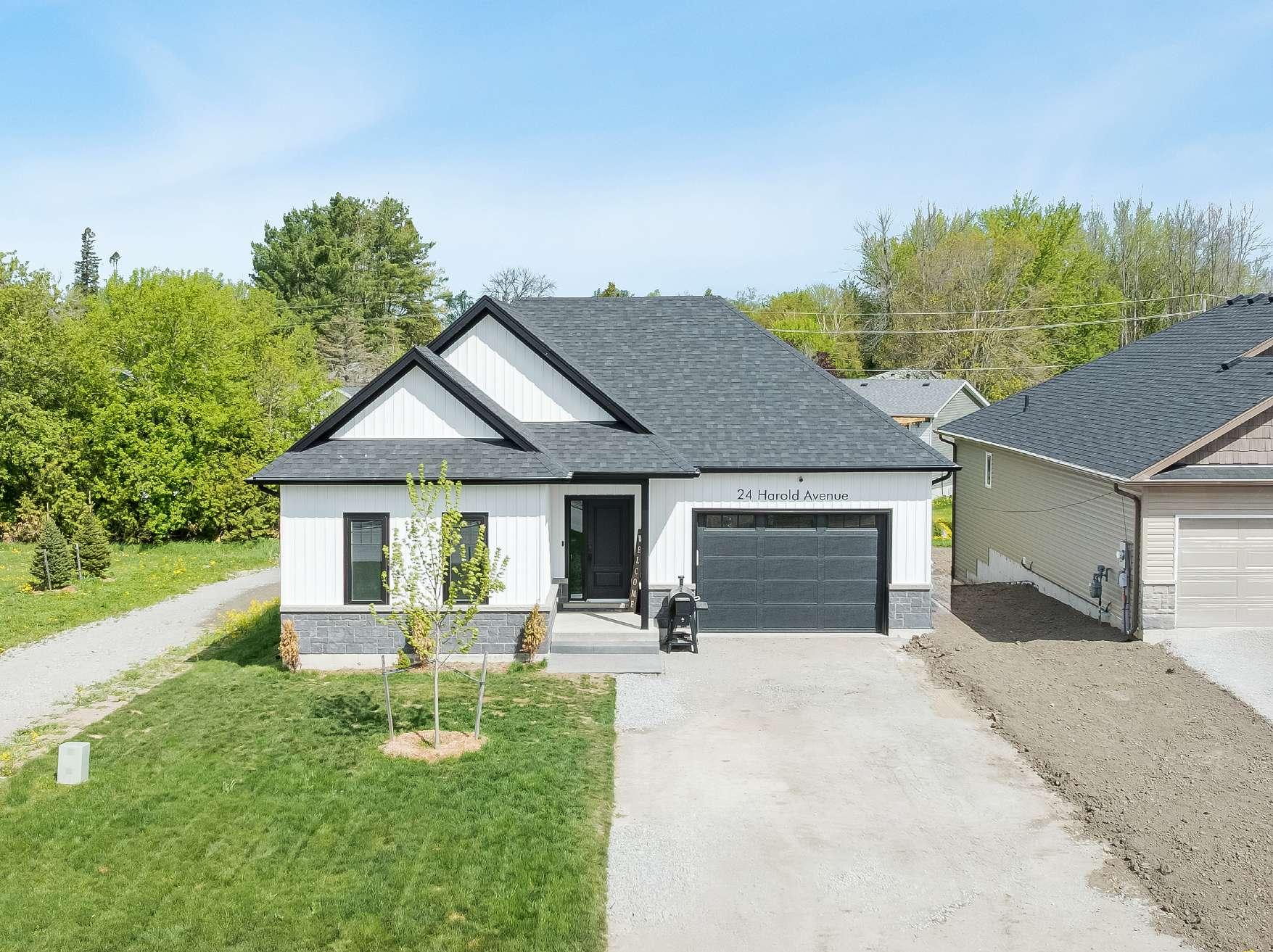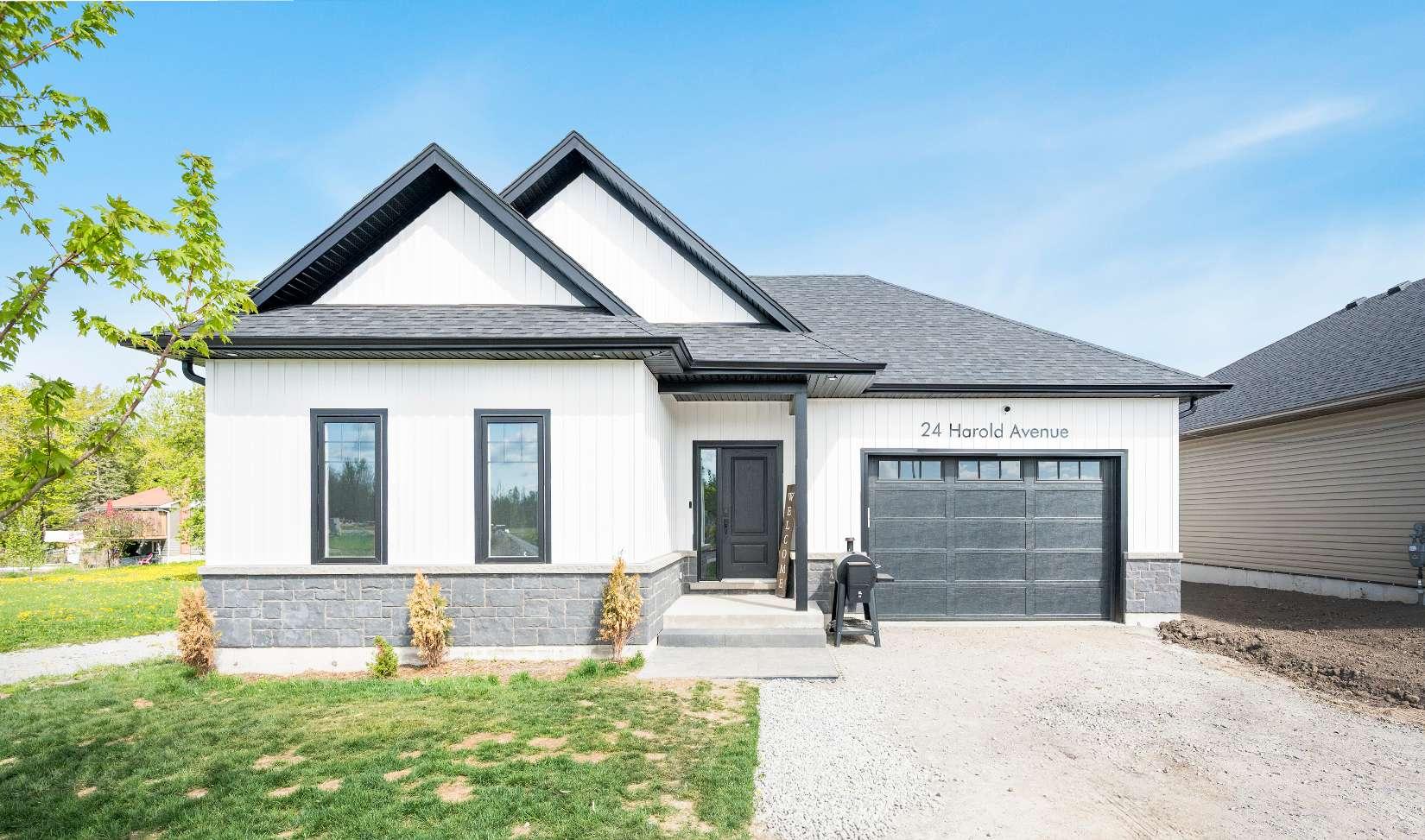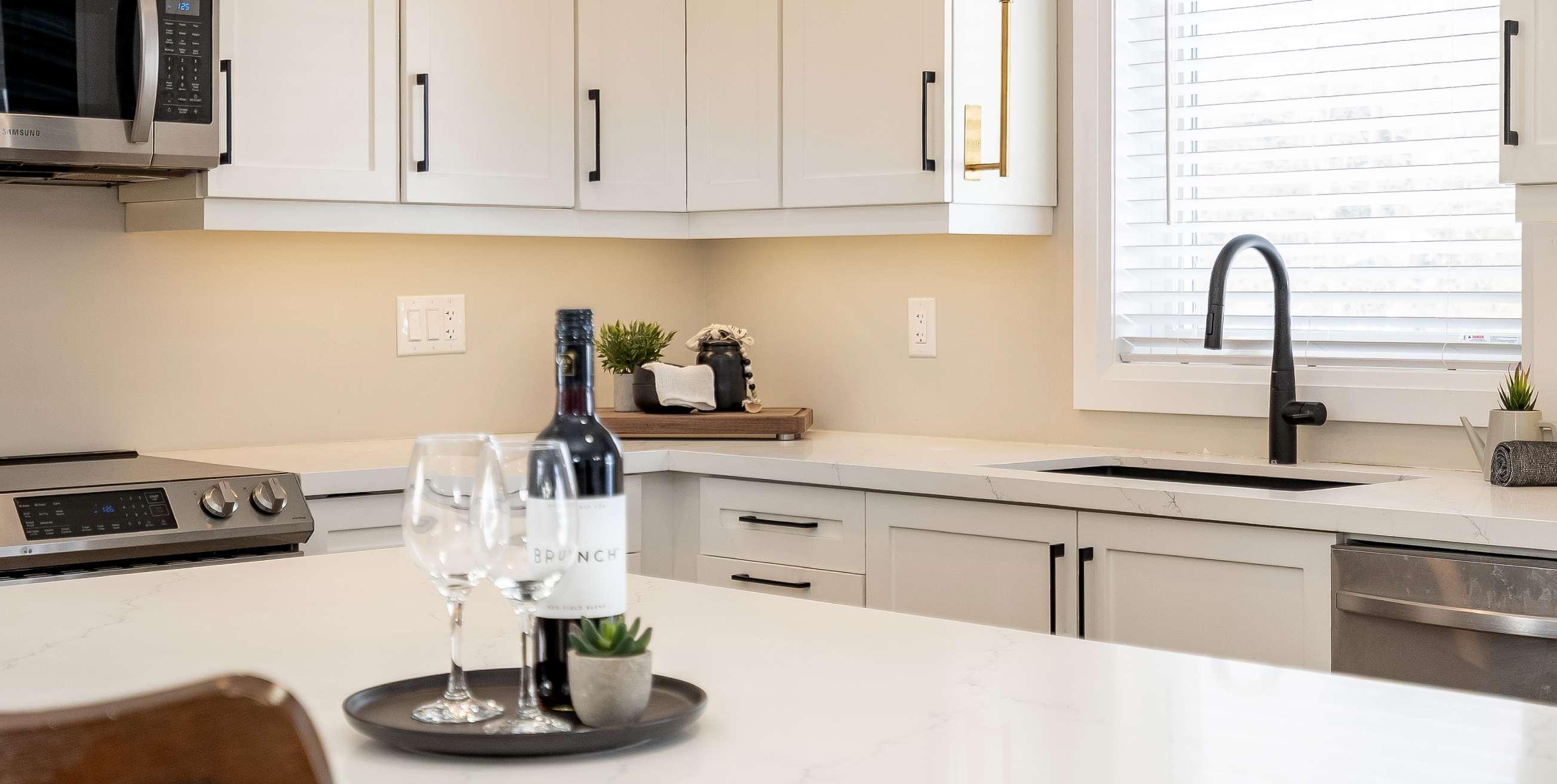


BEDROOMS: BATHROOMS:






BEDROOMS: BATHROOMS:


1
2
Ararefind forfirst-time buyers,those looking to downsize,or anyone in need of a stylish home with adaptable space for hosting guestsorextended family
Newlybuilt in 2023,offering a fresh contemporarydesign with a seamlessflowbetween theliving room and kitchen,creating the perfect setting foreffortlessentertaining
3
4
Featuring two bedroomsand two bathroomson the main level, along with an extra bedroom,bathroom,and a spaciousfamily room,idealformulti-generationalliving
Set on a spaciouslot with no neighbourson oneside,providing a sense of seclusion and tranquilityin a quiet setting
5
Ideallylocated just minutesfrom Highway12 and Highway400 foreasycommuting and close to golf courses,Mount St Louis and scenic trails,making it an idealhome base foroutdoor enthusiasts

Eat- in Kitchen
20'10" x 13'10"
- Luxuryvinylflooring
- 9'ceiling illuminated byrecessed lighting
- Upgraded crisp whitecabinetry complemented byundermount lighting and a crown moulding finish
- Quartzcountertops
- Centre island adorned with breakfast bar
seating and above pendant lighting
- Deep sinkwith an above-sinkwindowand a contrasting blackfaucet
- Plentyof room fora large dining table
- Sliding glass-doorwalkout leading to the new10'x16'backdeck





16'11" x 13'3"
- Luxuryvinylflooring
- 9'ceiling
- Recessed lighting
- Flowing layout idealfor seamlessconversations
- Bright windowflooding the space in warm sunlight
- Electric fireplaceenclosed within a shiplap surround

12'2" x 11'8"
- Luxuryvinylflooring
- 9'ceiling
- Generouslysized with space fora king-sized bed
- Bright bedsidewindow
- Ceiling fan
- Oversized closet with two dualdoorentries
- Ensuiteprivilege
4-piece
- Luxuryvinylflooring
- Walk-in shower highlighted bya subway tile surround,glassdoor, and a recessed light
- Quartz-topped dual sinkvanity complemented by chrome faucets
- Window
14'1" x 10'0"
- Luxuryvinylflooring
- 9'ceiling
- Sizeable layout with space fora double bed
- Two luminousbedside windows
- Dualdoorcloset
- Neutralpaint tone
- Perfect forovernight guestsoran office
4-piece
- Luxuryvinylflooring
- Perfectlypositioned for everydayusage
- Combined bathtub and showerset within a tiled surround
- Modern vanitywith a quartzcountertop and convenient storage below
- Tastefulfinishes





B Bedroom
19'1" x 14'6"
- Carpet flooring
- Incrediblysized
- Well-sized windowsdrenching the space in naturallighting
- Multi-use spacewith potentialto convert into a hometheatre,exercise room,oran entertainment haven
- Recessed lighting
- Easyaccessto the laundryarea and utilityroom
12'7" x 11'8"
- Carpet flooring
- Verywell-sized
- Largeegresswindow
- Featurewall
- Dualdoorcloset
- Sound proof insulation in the ceiling and walls
- Built-in safe
- Currentlybeing optimized asan efficient homeoffice
C Bathroom
4-piece
- Ceramic tile flooring
- Well-placed forguest usage
- Combined bathtub and showerenclosed within a stylish tiled surround
- Vanityhighlighted bya quartzcountertop and contrasting blue cabinetrybelow
- Neutralfinishes




- Immaculate ranch bungalow presenting an attractive curb presence
- Attached fullyinsulated garage accompanied bya spacious drivewaywith parking for fourvehicles
- Fenced backyard complemented lush greenspace
- New10'x16'backdeck,excellent for summerbarbequesorrelaxing underthe sun
- Centrallocation with easyaccessto Highway12 and Highway400,while being just minutesto Bonaire Golf, Mount St Louis,and trails,idealfor outdoorenthusiasts








?You will be impressed as to what Severn has to offer you Our rural and urban settlements such as Coldwater, Washago, Port Severn, Severn Falls and Marchmont provide an atmosphere of comfort and relaxation all year-round ?
? Mayor Mike Burkett, Townsh p of Severn
Population: 13,477
Website: TOWNSHIPOFSEVERN COM
ELEMENTARY SCHOOLS
Notre Dame C S
Coldwater PS
SECONDARY SCHOOLS
Patrick Fogarty C.S.S.
Orillia SS
FRENCH
ELEMENTARYSCHOOLS
Samuel-De-Champlain
INDEPENDENT
ELEMENTARYSCHOOLS
Brookstone Academy

Scan here for more info

CARLYON LOOP, Municipal Parking Lot at Division Rd and Carlyon Ln, Severn

HAWKRIDGEGOLF& COUNTRYCLUB, 1151 Hurlwood Ln, Severn

CENTENNIAL PARK, 3376 Quetton St, Washago

TIMBERLINEPARK, 3590 Timberline Ave, Severn



A significant part of Faris Team's mission is to go full out®for community, where every member of our team is committed to giving back In fact, $100 from each purchase or sale goes directly to the following local charity partners:
Alliston
Stevenson Memorial Hospital
Barrie
Barrie Food Bank
Collingwood
Collingwood General & Marine Hospital
Midland
Georgian Bay General Hospital
Foundation
Newmarket
Newmarket Food Pantry
Orillia
The Lighthouse Community Services & Supportive Housing

#1 Team in Simcoe County Unit and Volume Sales 2015-Present
#1 Team on Barrie and District Association of Realtors Board (BDAR) Unit and Volume Sales 2015-Present
#1 Team on Toronto Regional Real Estate Board (TRREB) Unit Sales 2015-Present
#1 Team on Information Technology Systems Ontario (ITSO) Member Boards Unit and Volume Sales 2015-Present
#1 Team in Canada within Royal LePage Unit and Volume Sales 2015-2019
