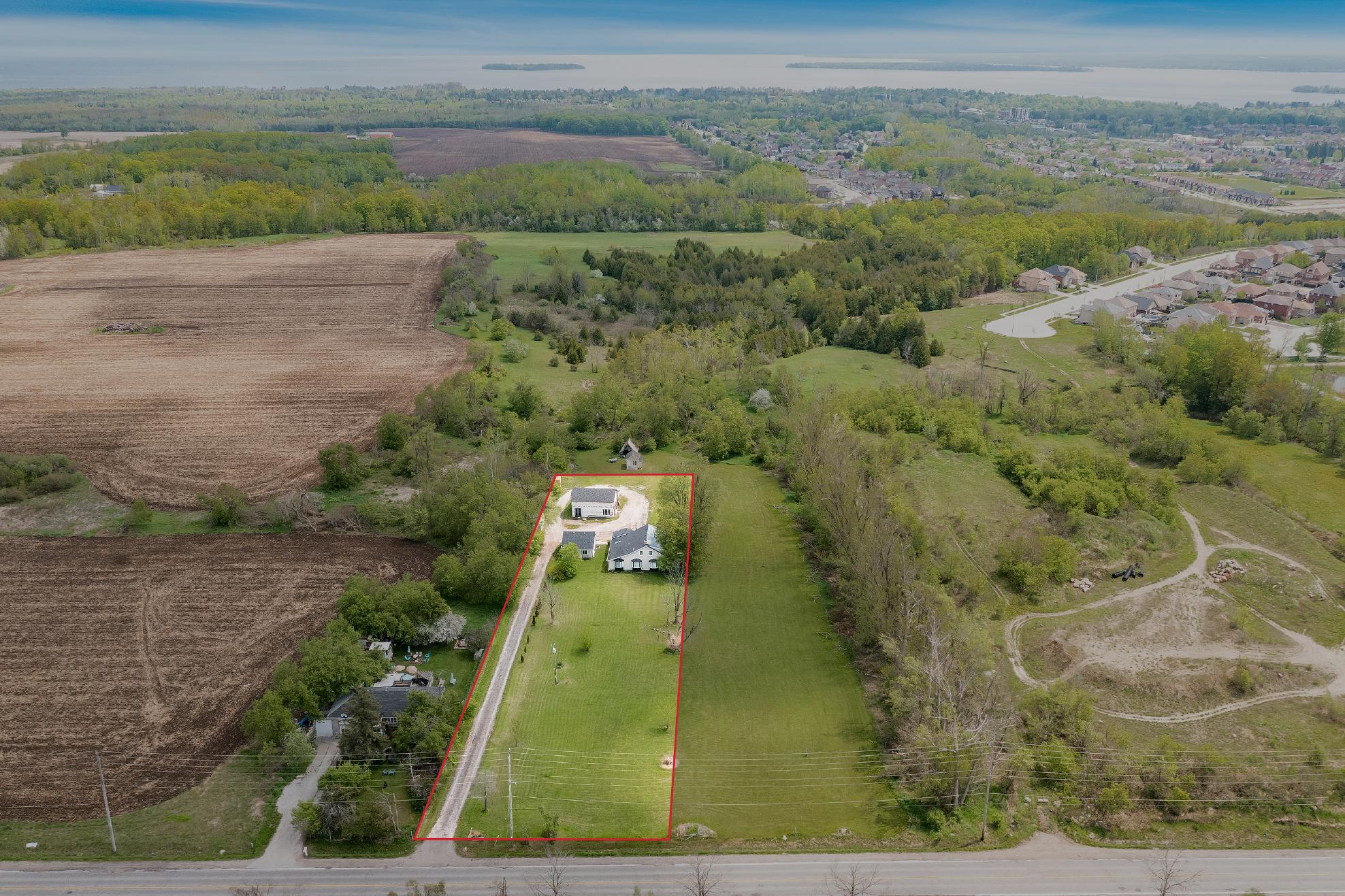
2351 20TH SIDEROAD
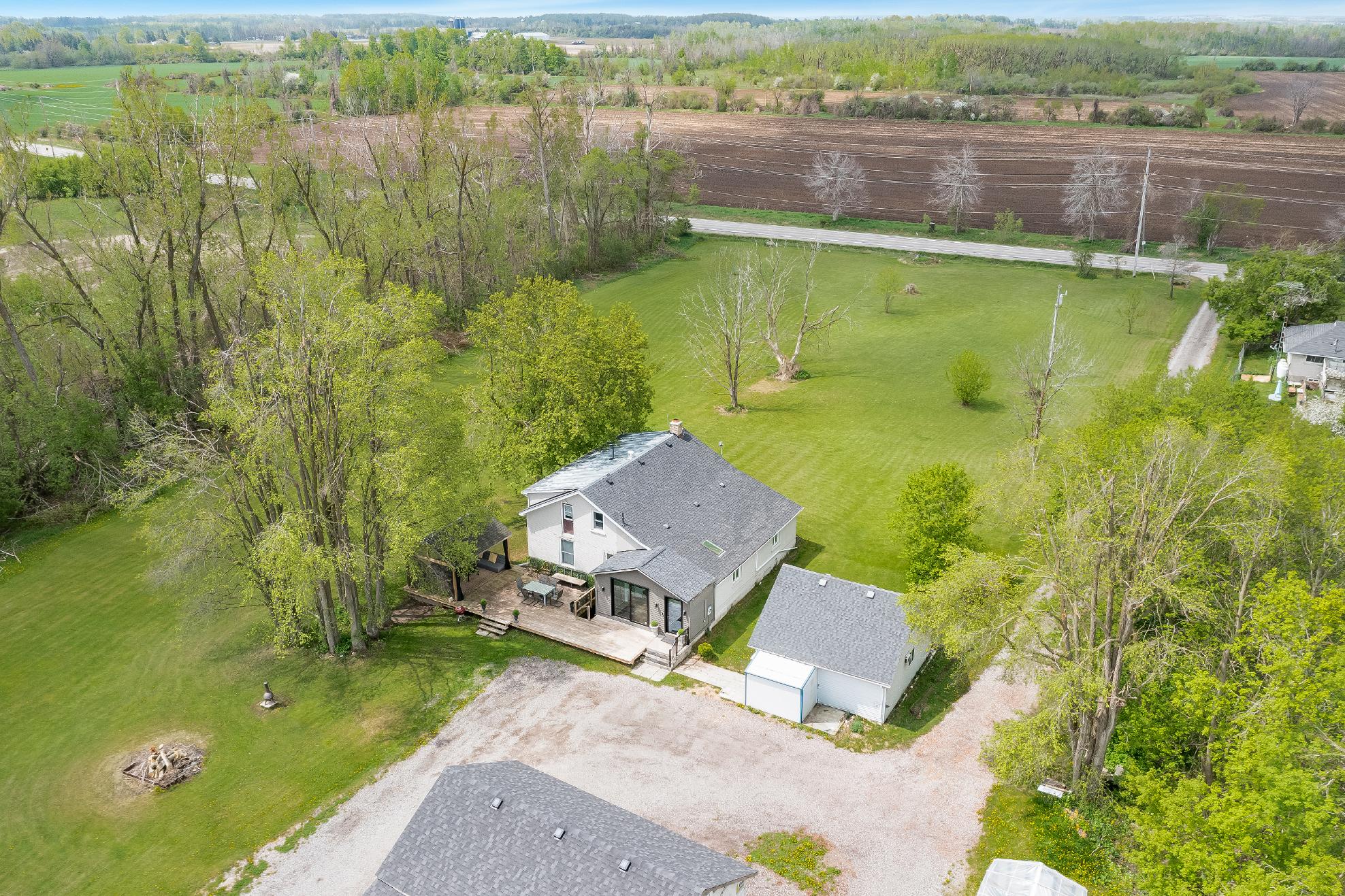
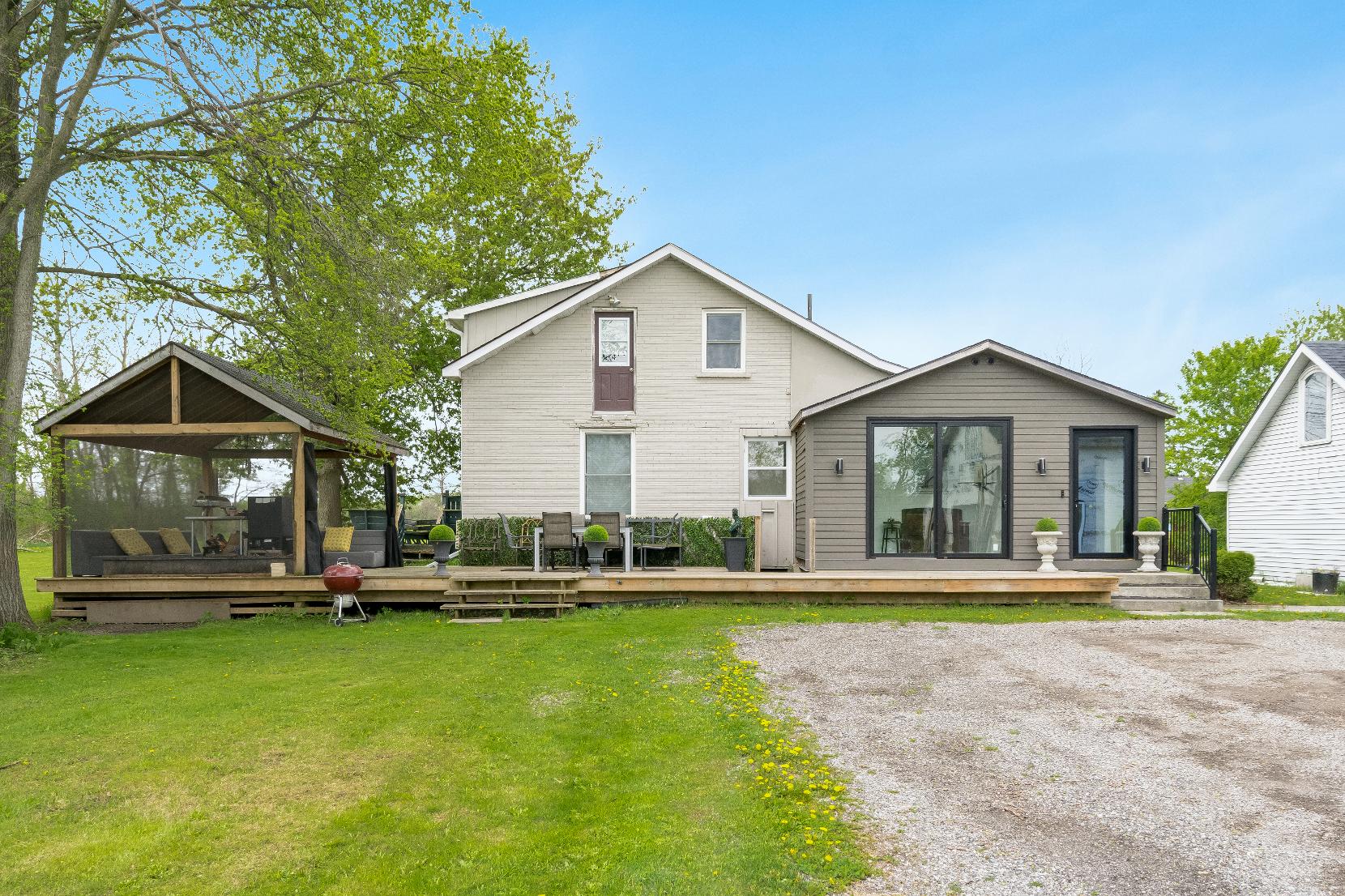
BEDROOMS: BATHROOMS:
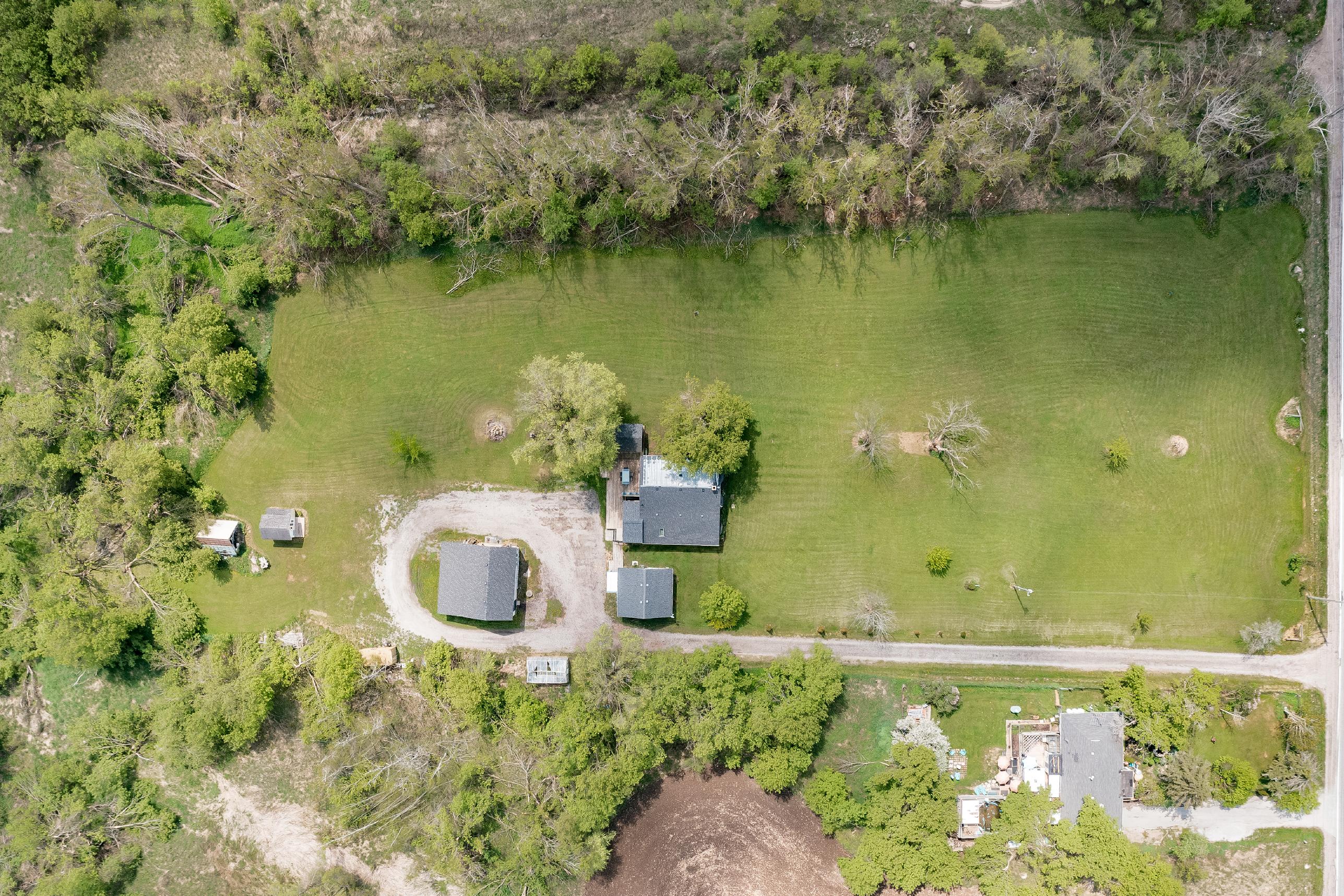





BEDROOMS: BATHROOMS:


1
Incredible investment opportunitywith outstanding potentialfor futuredevelopment
2
3
Ideallysituated at the cornerof a planned roundabout and the highlyanticipated WebsterBoulevard expansion,ensuring maximum accessibility
Unbeatable location in the heart of Innisfil?sprimegrowth corridor, perfectlypositioned a short distance to in-town amenities,grocery stores,restaurants,and LakeSimcoe
4
5
Sprawling 1.5-acrepropertywith generousfrontage and depth, providing amplespace forfuturedevelopment orpersonal enjoyment
Beautifullykept home complemented bya separateguest house and a spaciousdetached shop,offering exceptionalvalue and versatile income-generating possibilities

A Kitchen
17'8" x 13'5"
- Laminateflooring
- Shaker-style cabinetry
- Centre island complete with casual breakfast barseating and a built-in wine rack
- Deep sinkwith an above-sinkwindow
- Included stoveand stainless-steelfridge
- Reach-in pantry
B Dining Room
19'10" x 13'4"
- Laminateflooring
- Connected to the kitchen allowing fora seamlessflow,perfect forentertaining
- Arrayof windowsallowing fora sun-drenched setting
- Abundance of room fora large harvest table
C Family Room
25'4" x 16'9"
- Parquet flooring
- Wood-burning fireplaceenclosed within a stonesurround
- Ceiling fan
- Collection of windowscreating a bright and airyambiance
- Gardendoorwalkout leading to the property

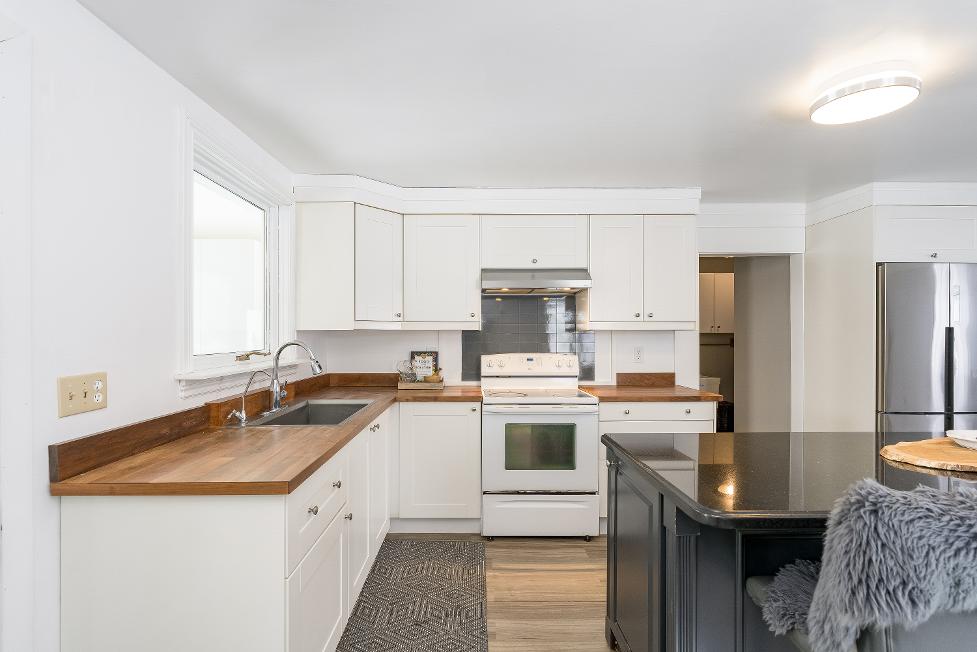



A Bedroom 14'4" x 11'6" B
- Parquet flooring
- Perfectlypositioned on the main level
- Ceiling fan
- Dualbedsidewindows
- Expansivewalk-in closet
- Exclusive ensuiteprivilege
Ensuite 5-piece
- Hardwood flooring
- Pocket doorentry
- Dualsinkvanitywith storagebelow
- Jetted bathtub and shower combination enclosed within a tiled surround
C Bathroom 4-piece D
- Ceramic tile flooring
- Sizeablevanitycompletewith storage fortoiletries
- Bathtub and shower combination finished with a handheld showerhead
- Window
Laundry Room 8'5" x 7'10"
- Ceramic tile flooring
- Centrallyplaced
- Laundrytub with a pull-down faucet
- Overhead built-in cabinets
- Included washerand dryer




A Bedroom
20'7" x 16'6" B
- Laminateflooring
- Sprawling layout with plentyof space fora king-sized bed
- Sloped ceiling
- Recessed lighting
- Surrounding windows
- Garden doorwalkout
12'2" x 11'3"
- Hardwood flooring
- Sizeable setting
- Sloped ceiling
- Bedsidewindowsilluminating the room
- Closet with a bi-fold door
- Soft neutralpaint tone
11'9" x 9'5" D
- Laminateflooring
- Wellsized
- Two reach-inclosets
- Largewindow
- Currentlybeing used asan office space with potentialto utilizeasa nursery
Bathroom
4-piece
- Ceramic tile flooring with black and whitedetailing
- Contemporaryvanity
- Combined bathtub and shower finished with a tiled surround and a window
- Neutralfinishes

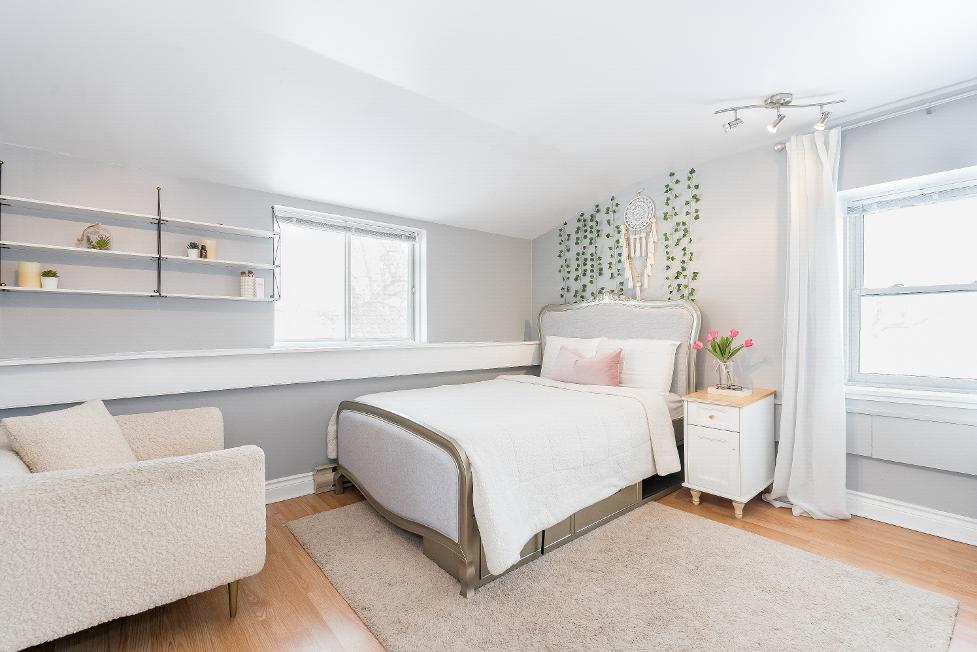



- 2-storeyhomepresenting a brick and vinylsiding exterior
- Detached garage accompanied by an expansive drivewaywith parking fornine vehicles
- Added benefit of a guest house complete with a kitchen,living
room,bedroom,and a bathroom awaiting finishestouchesand presenting an opportunityfor additionalincome
- Reshingled roof (2023) and updated furnace (2019) foradded peace of mind
- Excellent location within Innisfil focused development area promising incredibleinvestment potentialand growth
- Situated within a short drive to local amenities,Barrie,and Highway 400 access






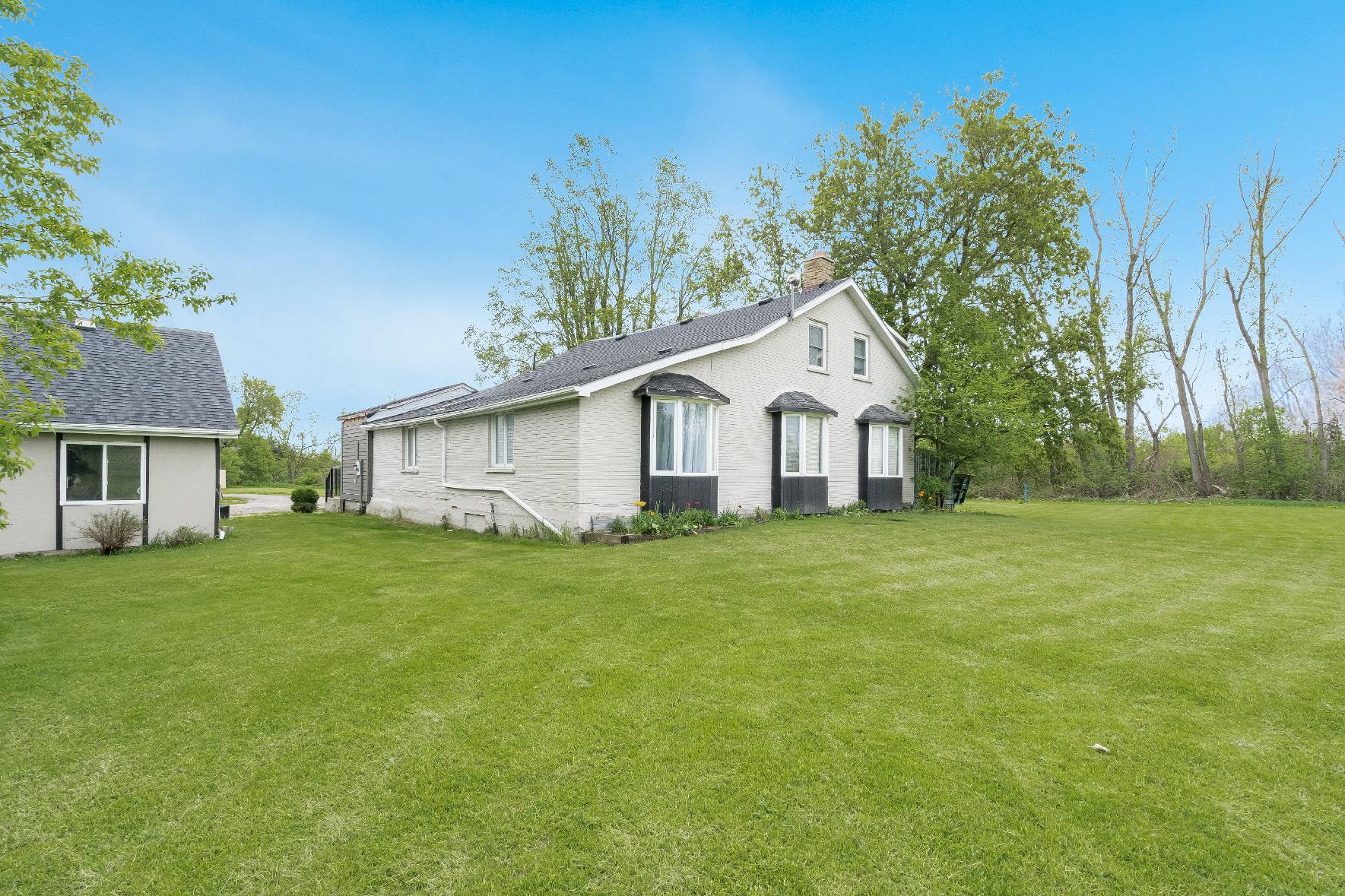



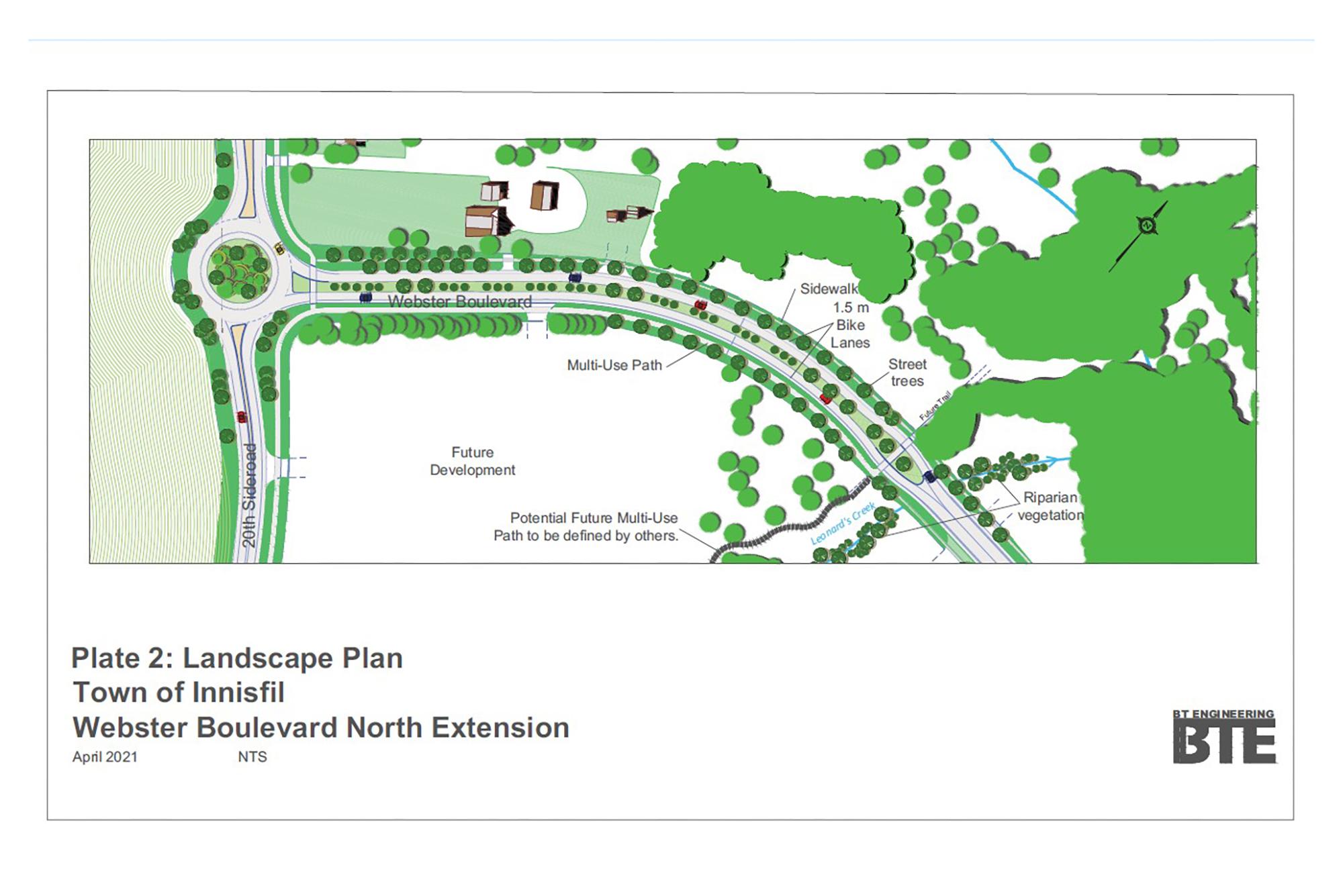




Ideallylocated for familyliving, Innisfil residesbetween the beautiful countryside and the shoresof Lake Simcoe offering an abundance of water and land recreational opportunitiesyear-round. Neighbouring several commuter routes, Innisfil residentsenjoybeing a part of a small communityfeel with the economic support of the GTA just a short drive away.
Population: 36,566
ELEMENTARY SCHOOLS
Holy Cross C.S.
Sunnybrae P.S.
SECONDARY SCHOOLS
St Peter's C SS
Nantyr Shores S.S.
FRENCH
ELEMENTARYSCHOOLS
La Source
INDEPENDENT
ELEMENTARYSCHOOLS
New Life Christian School



INNISFIL BEACH PARK, 676 Innisfil Beach Rd, Innisfil
NANTYRBEACH, 1794 Cross St, Innisfil

TANGEROUTLETSCOOKSTOWN, 3311 Simcoe 89

TRANS-CANADA TRAIL, 5th Sideroad, Innisfil
CENTENNIAL PARK, 2870 7th Line, Innisfil
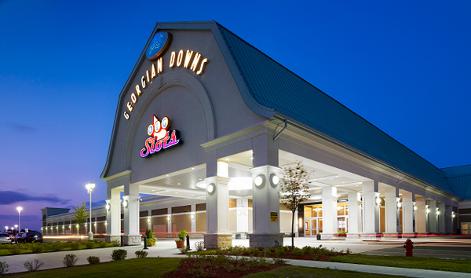
GEORGIAN DOWNSLTD, 7485 5th Side Rd

BIG CEDARGOLFCLUB, 1590 Houston Ave, Innisfil NATIONAL PINESGOLFCLUB, 8165 10 Sideroad, Innisfil

INNISFIL RECREATIONAL COMPLEX, 7315 Yonge St #1

Professional, Loving, Local Realtors®
Your Realtor®goesfull out for you®

Your home sellsfaster and for more with our proven system.

We guarantee your best real estate experience or you can cancel your agreement with usat no cost to you
Your propertywill be expertly marketed and strategically priced bya professional, loving,local FarisTeam Realtor®to achieve the highest possible value for you.
We are one of Canada's premier Real Estate teams and stand stronglybehind our slogan, full out for you®.You will have an entire team working to deliver the best resultsfor you!

When you work with Faris Team, you become a client for life We love to celebrate with you byhosting manyfun client eventsand special giveaways.


A significant part of Faris Team's mission is to go full out®for community, where every member of our team is committed to giving back In fact, $100 from each purchase or sale goes directly to the following local charity partners:
Alliston
Stevenson Memorial Hospital
Barrie
Barrie Food Bank
Collingwood
Collingwood General & Marine Hospital
Midland
Georgian Bay General Hospital
Foundation
Newmarket
Newmarket Food Pantry
Orillia
The Lighthouse Community Services & Supportive Housing

#1 Team in Simcoe County Unit and Volume Sales 2015-Present
#1 Team on Barrie and District Association of Realtors Board (BDAR) Unit and Volume Sales 2015-Present
#1 Team on Toronto Regional Real Estate Board (TRREB) Unit Sales 2015-Present
#1 Team on Information Technology Systems Ontario (ITSO) Member Boards Unit and Volume Sales 2015-Present
#1 Team in Canada within Royal LePage Unit and Volume Sales 2015-2019
