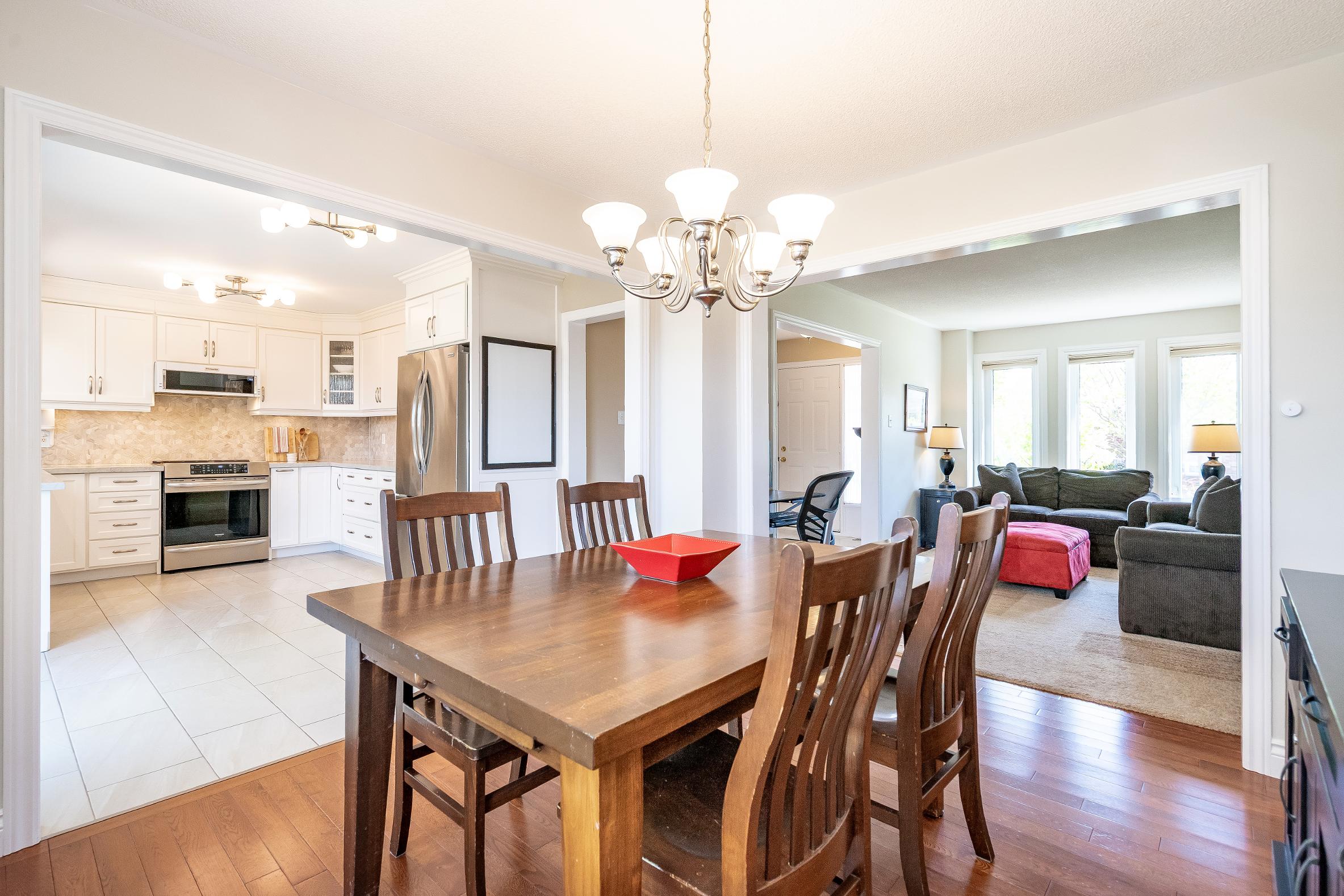






1
2
Beautifulenergy-efficient familyhome,located in a desirableneighbourhood,closeto schoolsand shopping,with extensivelandscaping at the front and the back,and gleaming hardwood flooring on the main level
Updated custom whitekitchen,including potsand pansdrawers,quartzcountertops,a custom backsplash,induction stove,and open to dining room with patio doorsleading to the backyard
3
4
Turn-keyand readyto move-in with plentyof updatesincluding windows(2024), furnaceand hot watertank(2018),an airconditioner(2020),a reshingled roof (2017), carpet flooring on the stairsand in the bedrooms(2022),and an updated upper levelbathroom (2024)
Doublecargarage,parking forfourin the drivewaywith no sidewalk,beautifulcurb, appealwith lovelygardens,and a largefront and backyard,including a large patio area in the backyard,enveloped bymature trees
5
Fullyfinished basement with an exceptionalfamilyroom,custom cornergasfireplace,a finished storagearea underthestairs,and extra closet space

- Ceramic tile flooring
- Beautifullyupdated
- Amplecabinetrycomplete with a crown moulding detailand undermount lighting
- Quartzcountertopsadorned bya stylish backsplash
- Stainless-steelappliancesincluding an
induction stove,above rangemicrowave,and double doorfridge
- Potsand pansdrawers
- Dualstainless-steelsink
- Awning-style window
- Sliding glass-doorwalkout leading to the backyard,perfect forsummerbarbeques

- Hardwood flooring
- Open-concept into the kitchenand living room,excellent forhosting dinnerguests
- Enough room fora large dining table
- Oversized windowoverlooking the backyard,creating a sunlit atmosphere
- Hardwood flooring
- Spaciouslayout providing enough room for different furniturelayouts
- Three front-facing windowsbathing the room in soft diffused naturallight
- Timelessneutralpaint tone
- Tileflooring
- Well-placed foreasyguest accessibility
- Sleekvanitywith convenient storagebelow
- Neutralfinishes


16'1" x 11'0"
- Carpet flooring (2022)
- Extensive layout
- Two closetsforample storage space
- Bedside windowcreating a luminoussetting
- Light paint tone
- Ensuite privilege

4-piece
- Ceramic tile flooring
- Quartz-topped vanity complete with rich-toned cabinetry
- Standalone shower finished with a rainfall showerhead
- Soakerbathtub
- Bright window
11'6" x 8'10"
- Carpet flooring (2022)
- Sizeable layout with space fora full-sized bed
- Reach-in closet
- Bedside window welcoming in naturallight 10'0" x 9'8"
- Carpet flooring (2022)
- Nicelysized
- Three luminous front-facing windows
- Reach-in closet
- Perfect foran office or a nursery
4-piece
- Ceramic tile flooring
- Well-sized vanity
- Combined bathtub and showerforthe best of both worlds
- Large window
- Neutralfinishes

- Laminateflooring
- Oakstaircase cascading down to the basement
- Recessed lighting
- Gasfireplaceforadded warmth during the coolermonths
- Windows
- Perfect spaceforentertaining orrelaxing
- Laminateflooring
- Wellsized
- Two windowsfiltering innaturallight
- Soft blue paint tone
- Reach-in closet
- Perfect forovernight guests,olderchildren, orextended familymembers
- Ceramic tile flooring
- Perfectlyplaced
- All-white vanity
- Standaloneshowerwith a sliding glass-door and an overhead recessed light





- 2-storeysolid brickhomecomplete with a stunning curb appeal highlighted bya large covered porch
- Attached double-cargaragewith easyinsideentryinto the home
- Reshingled roof (2017),updated windows(2024),updated centralair (2020),and newerfurnace(2018) foradded peace of mind
- Garden shed foradded storage
- Fullyfenced backyard enveloped by maturetreesand featuring a large backpatio,excellent foroutdoor entertaining orrelaxing
- Desirable location onlya short drive to East Bayfield Community Centre/Park,Georgian Mall,Barrie CountryClub,in-townamenities, public transit routes,and Highway 400 accessforswift commuting







Centennial Beach, 65 Lakeshore Dr
Johnson's Beach, 2 Johnson St

Georgian Mall, 509 Bayfield St, N






