
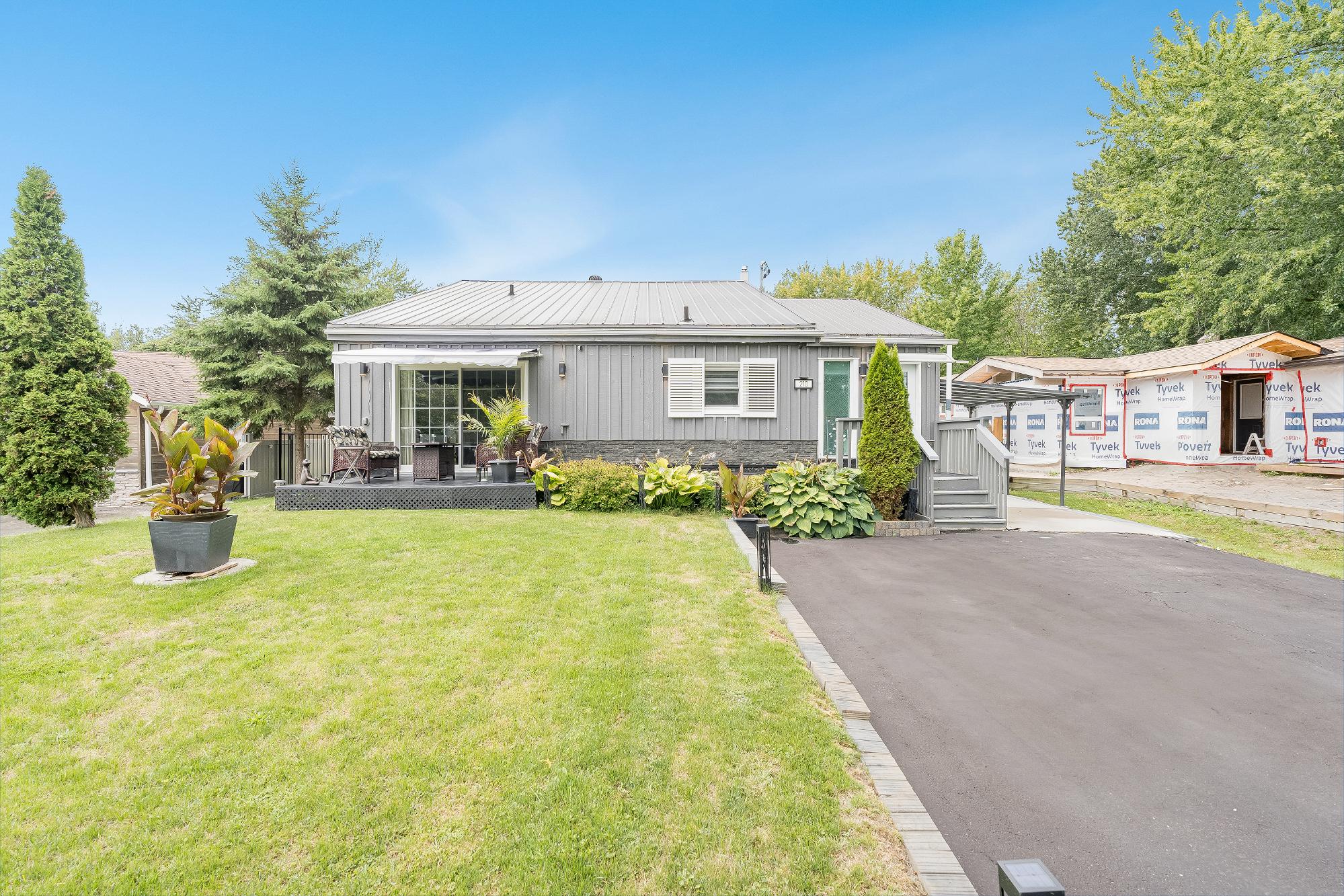
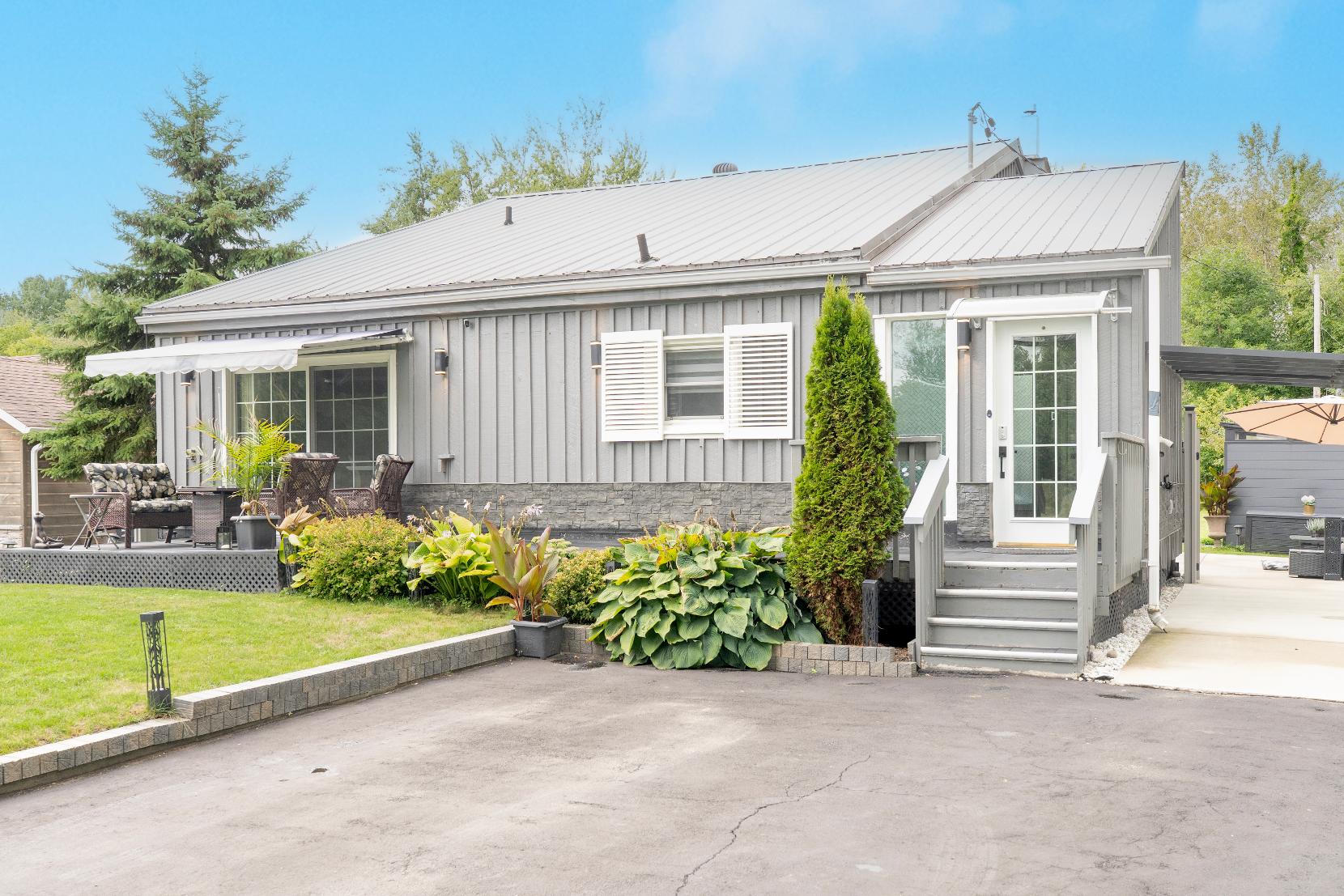
BEDROOMS: BATHROOMS: AREA:






BEDROOMS: BATHROOMS: AREA:


1
2
Step into a beautifullyupdated kitchen featuring high-end stainless-steel appliancesand a sleek modern layout,the perfect space forhosting unforgettablegatheringswith familyand friends
Soaring vaulted sloped ceilings,a custom-crafted fireplace,and stylish modern flooring cometogetherto create a warm,inviting,and visuallystriking living space
3
4
Enjoya spaciousfamilyroom designed with relaxation and entertainment in mind,completewith an included 65?OLEDTV,making it idealforcozynightsin orlivelyweekend get-togethers
Set on a largeand privatelot,thishome offersampleoutdoorspace to relax, entertain,orsimplysoakin the tranquilityof yourown secluded retreat
5
Tucked awayin a peacefulneighbourhood just a short walkfrom theshoresof Lake Simcoe
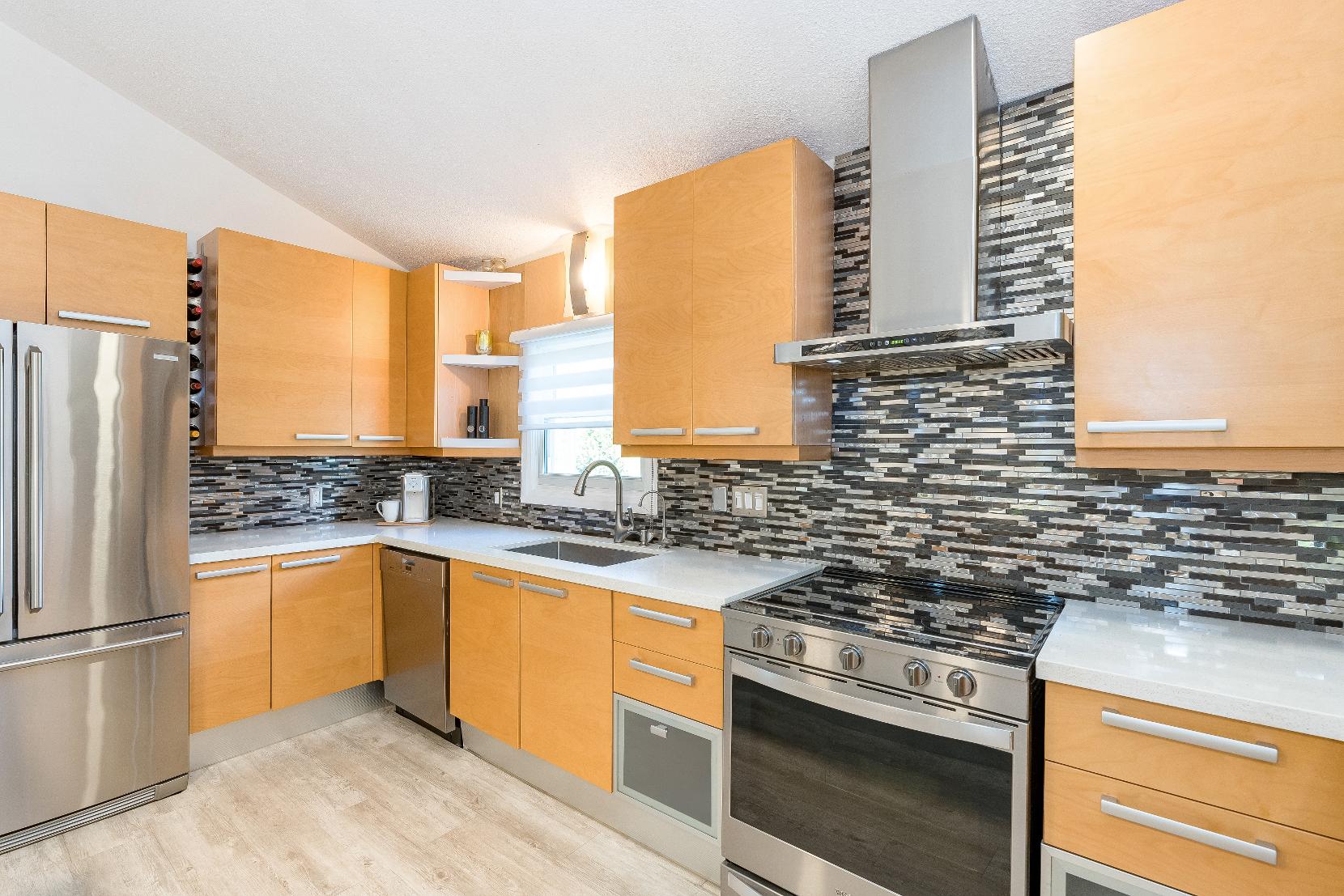
- Laminateflooring
- Uniquesloped ceiling
- Quartzcountertopscomplimented by contemporarytilebackslash
- Stylish glass-front cabinet accents
- High-end stainless-steelappliances
- Stainless-steelsinkwith a filtered waterspout, set beneath a windowthat offersscenic views of the yard
- Aboveisland pendant lighting
- Built-in winerackseamlesslyintegrated alongsidethe cabinetry
- Rarepass-through to lowerlevel
- Laminateflooring
- Sloped ceiling enhanced byrecessed lighting and wood beam accents
- Expansiveopen-concept flowinto adjoining kitchen
- Fireplaceenclosed in a custom mantle
- Front-facing sliding glass-doorwalkout to the porch,allowing fornaturallight to flood theroom
- Spaciouslayout with room fora large table and additionalfurniturepieces
- Bright and airypaint tone
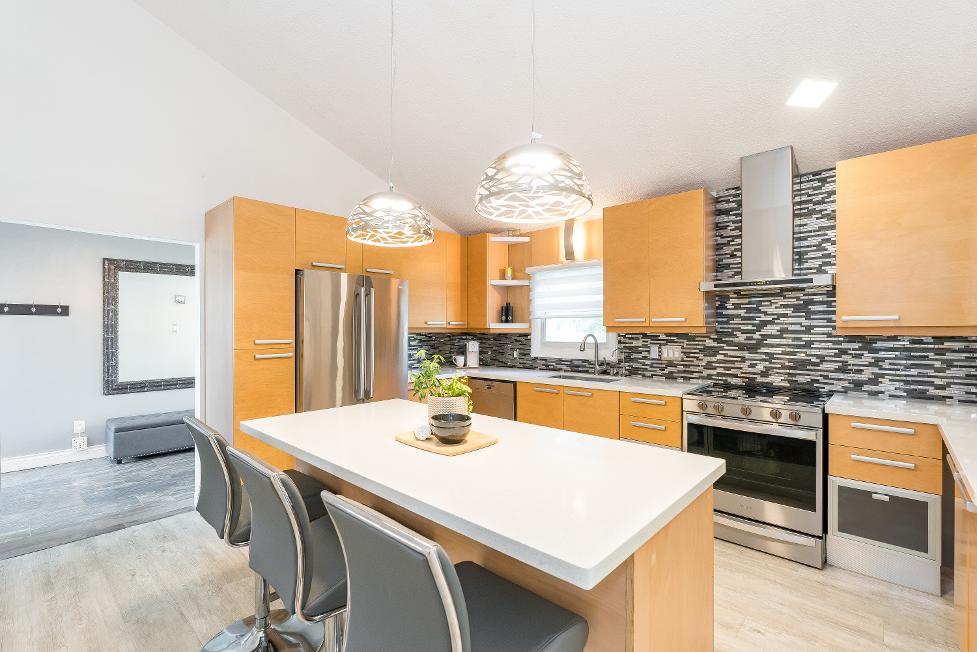
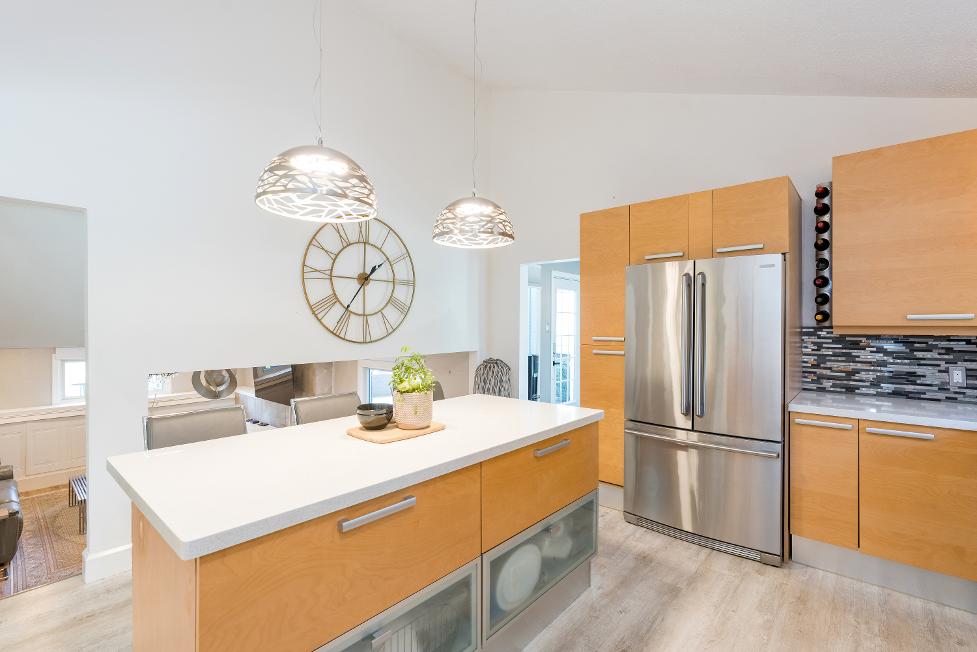
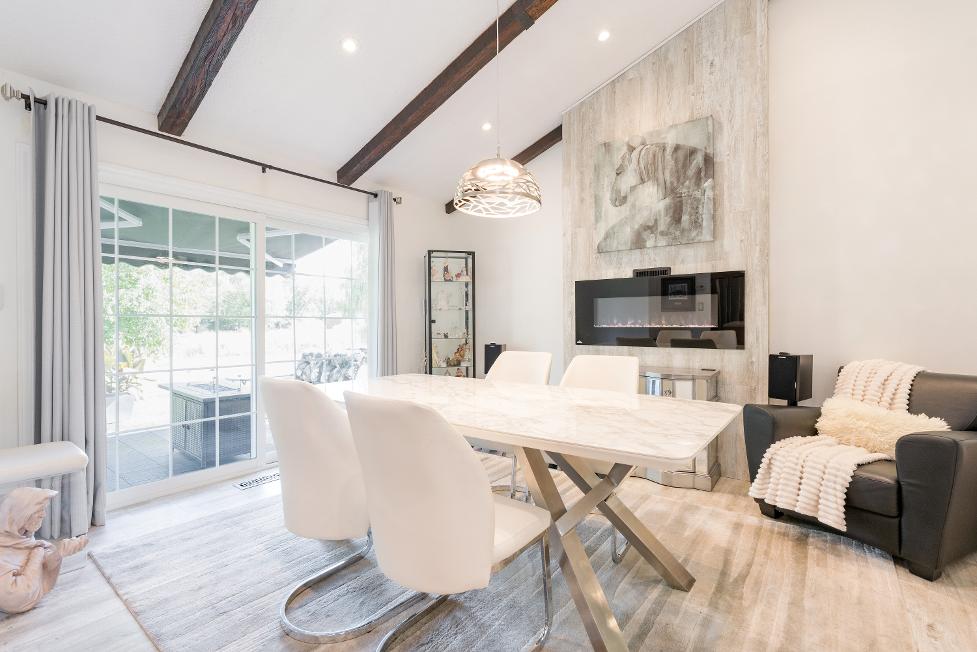
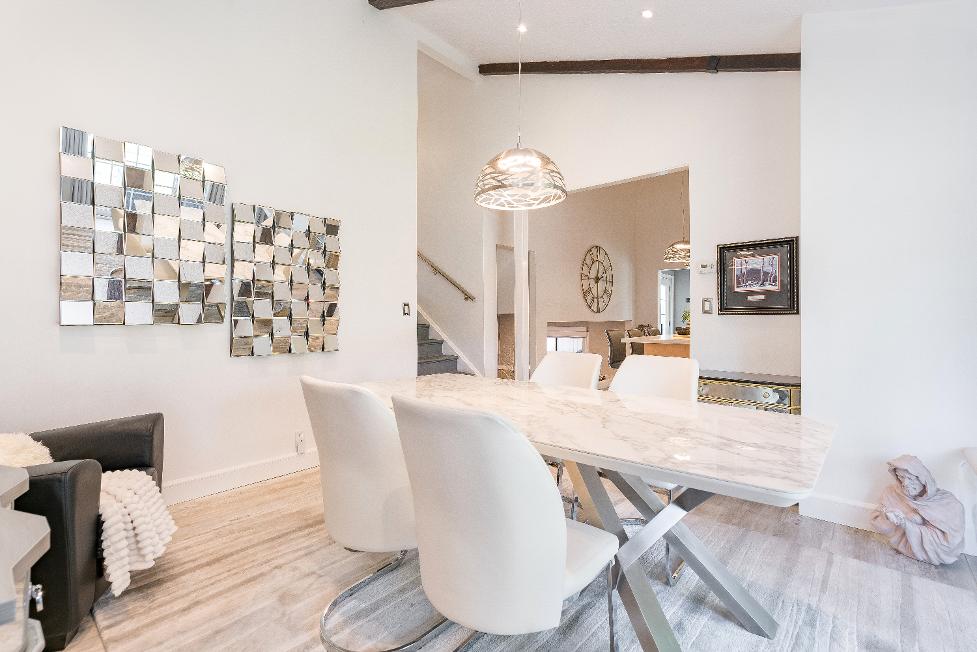

13'3" x 10'4" B
- Laminateflooring
- Ceiling fanwith flush-mount lighting
- Semi-ensuiteprivilege
- Generouslysized room with ample spacefora king-size bed
- Double-widecloset forsizable clothing storage
- Comfortablysized window inviting in bright naturallight, beautifullycomplimented bythe light and airypaint tone
13'9" x 12'7"
- Laminateflooring
- Expansiverectangularlayout allowing foreasyand versatile furniturearrangement
- Modern ceiling fan for additionalaircirculation
- Wide closet with dualbi-fold doorsforstorage
- Broad windowframing backyard views
13'9" x 8'10" D
- Laminateflooring
- Potentialto bean office,nursery, orbedroom
- Closet with a bi-fold door
- Warm and inviting paint tone
- Sunlight pouring inthrough extended-width window
5-piece
- Vinylflooring
- Semi-ensuite
- Dualsinkvanity
- Accessto the laundrycloset
- Jacuzzibathtub and shower combination with rainfall showerhead
- Privacywindowfornaturallight and aircirculation
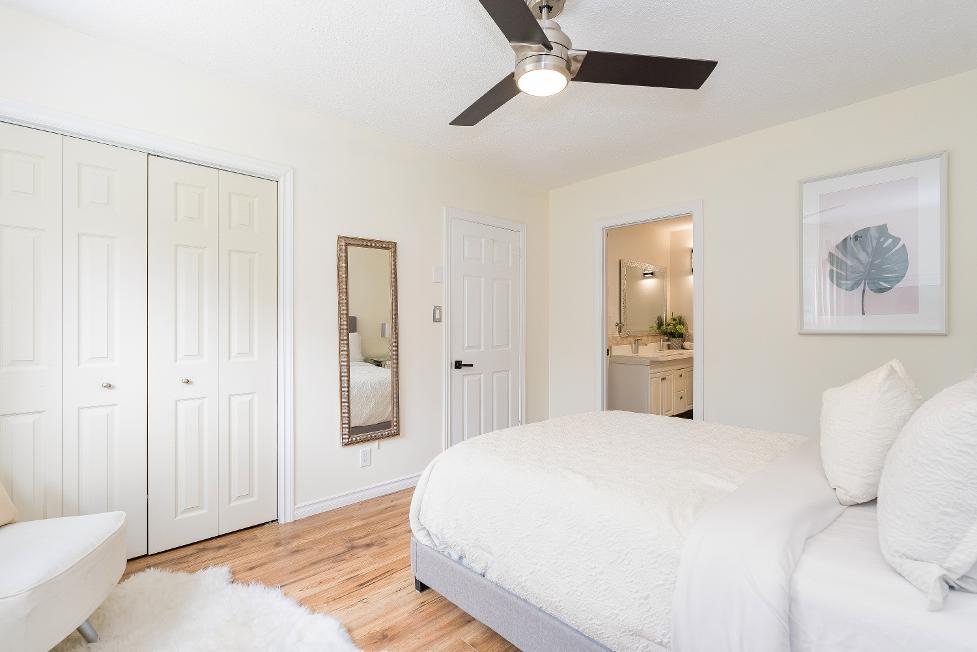
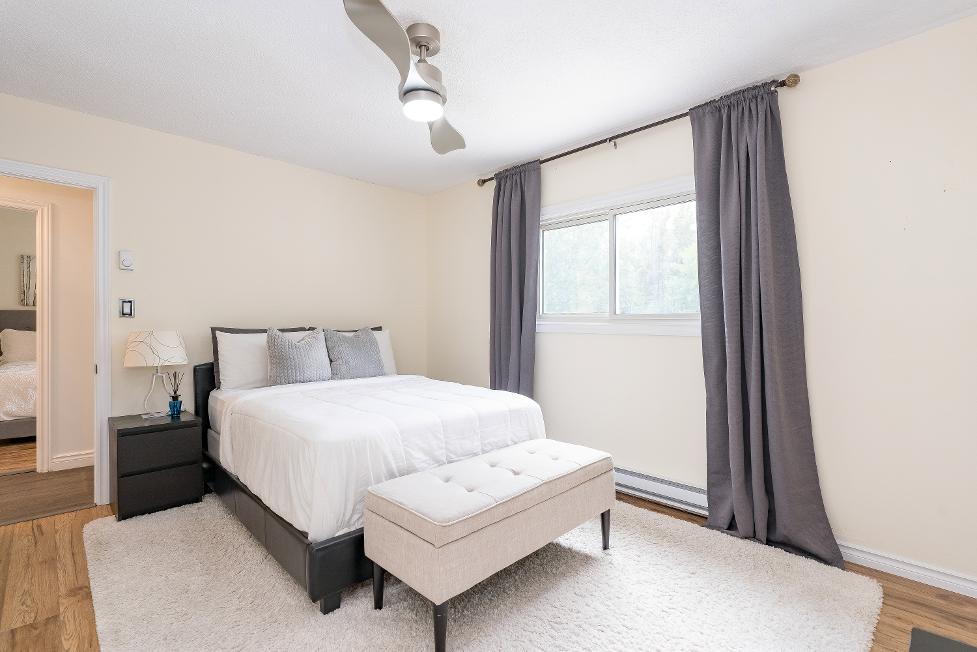
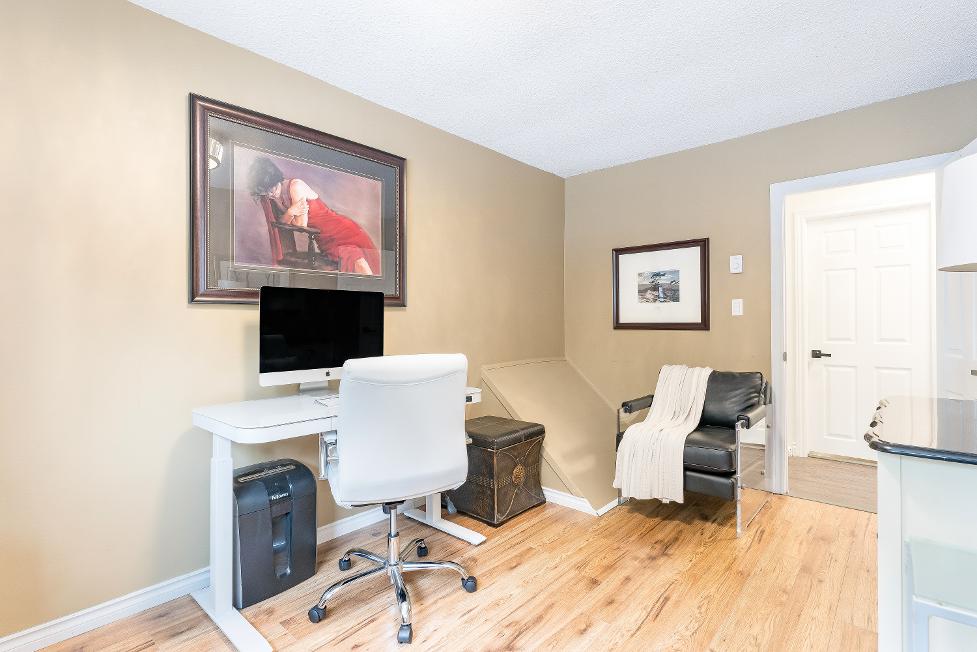
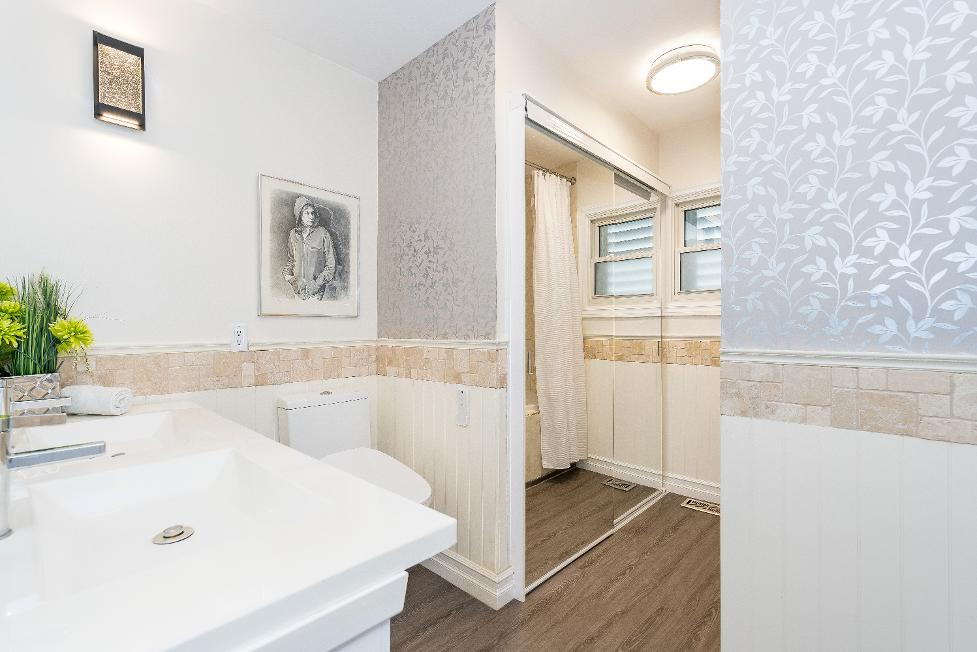
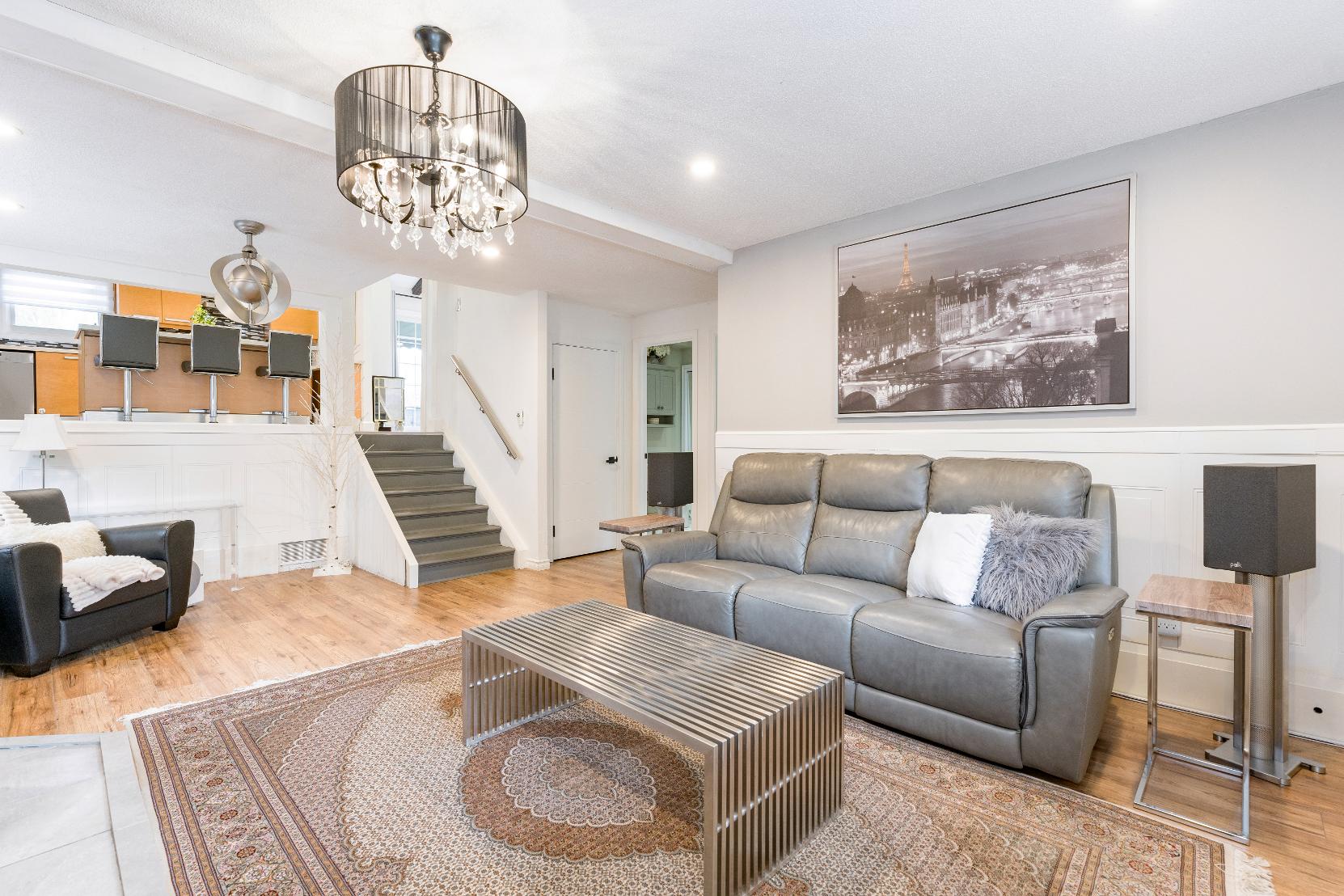
A Family Room
20'10" x 17'0"
- Laminateflooring
- Recessed lighting
- Spaciouslayout with room forvarious furniture types
- Wainscoting foran elegant touch
- Included 65"television forentertainment
- Dualwindowswelcoming in luminouslight
- Large opening to kitchen
- Connecting storagecloset
B Bedroom 13'3" x 11'9"
- Laminateflooring
- Custom storage
- Wainscoting with a ledgefordecor
- Closet with mirrored sliding doorsand additionalcabinetryforadded storage
- Double-widewindowallowing forample naturallight
C Bathroom 3-piece
- Ceramic tile flooring
- Recessed lighting
- Custom vanitywith glassround vesselsink and a modernfaucet
- Glass-walled showerwith tile surround and niche
- Utilitycloset with a mirrored bi-fold door

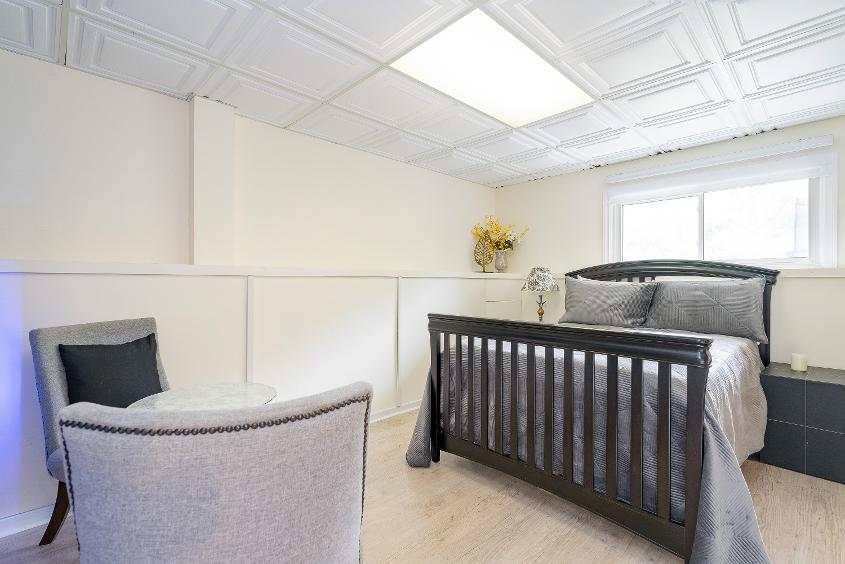
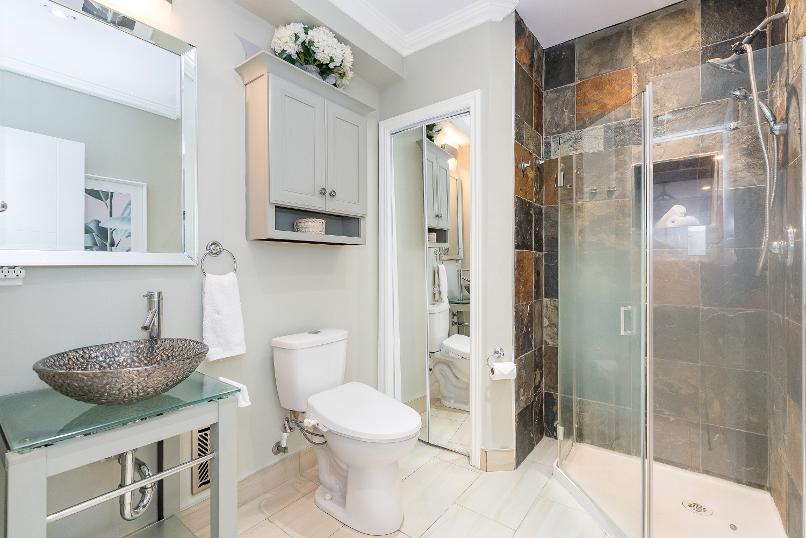
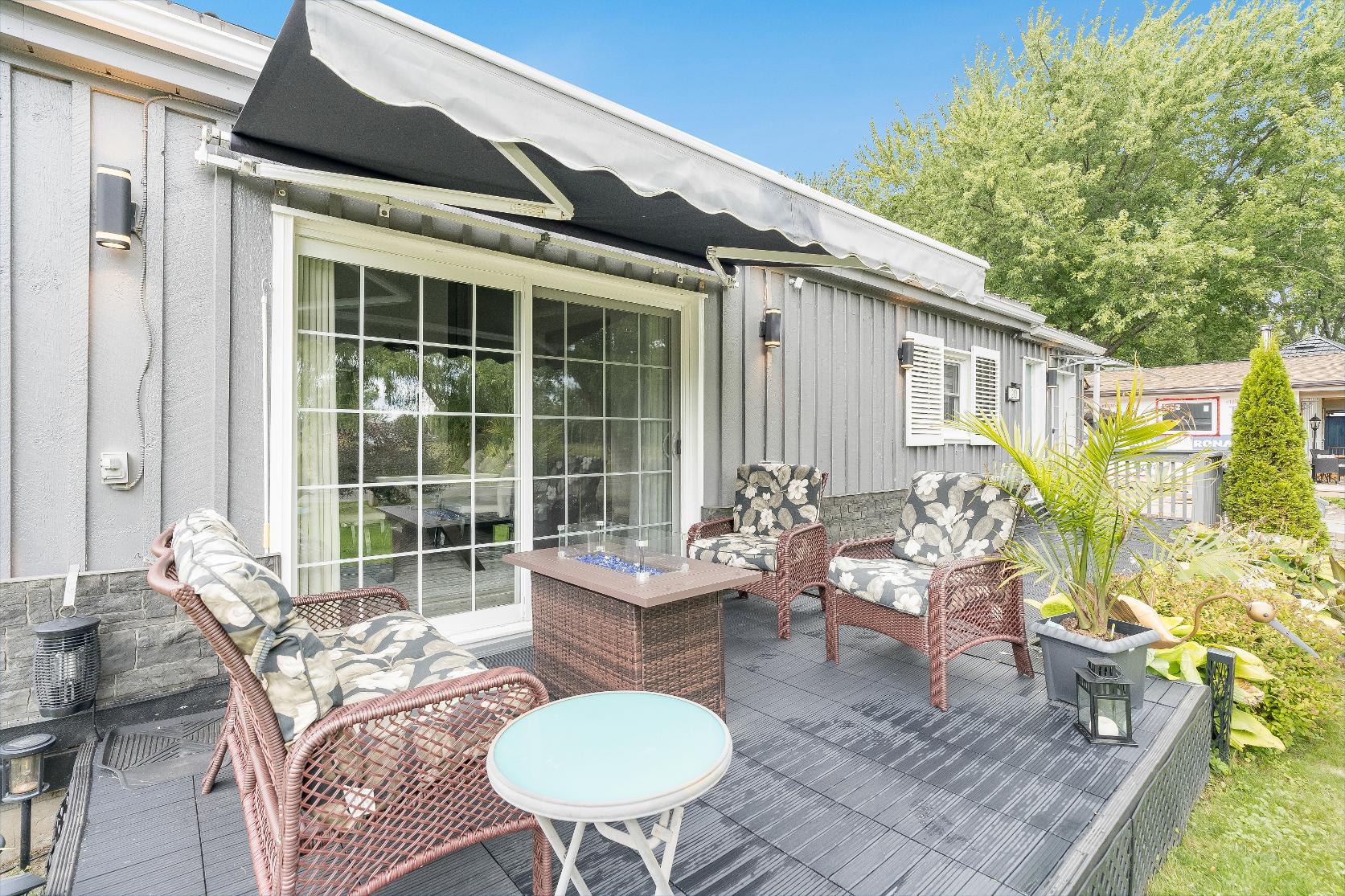
- 3-levelbacksplit finished with board/batten siding exteriorand a metalroof
- Carport with a singleparking space
- Double-wideasphalt drivewaywith parking forup to fivevehicles
- Expansive front porch with room for a seating area
- Garden shed foroutdoorstorage
- Large,extended partially-fenced backyard offersabundant space for recreation,gardening orthe addition of a future pool
- Backyard patio with a fireplaceand
ampleroom forseating oroutdoor
dining furniture
- Included outdoorcamerasforan enhanced senseof security
- Located ina quiet neighbourhood closeto theshoresof LakeSimcoe and Circle Park


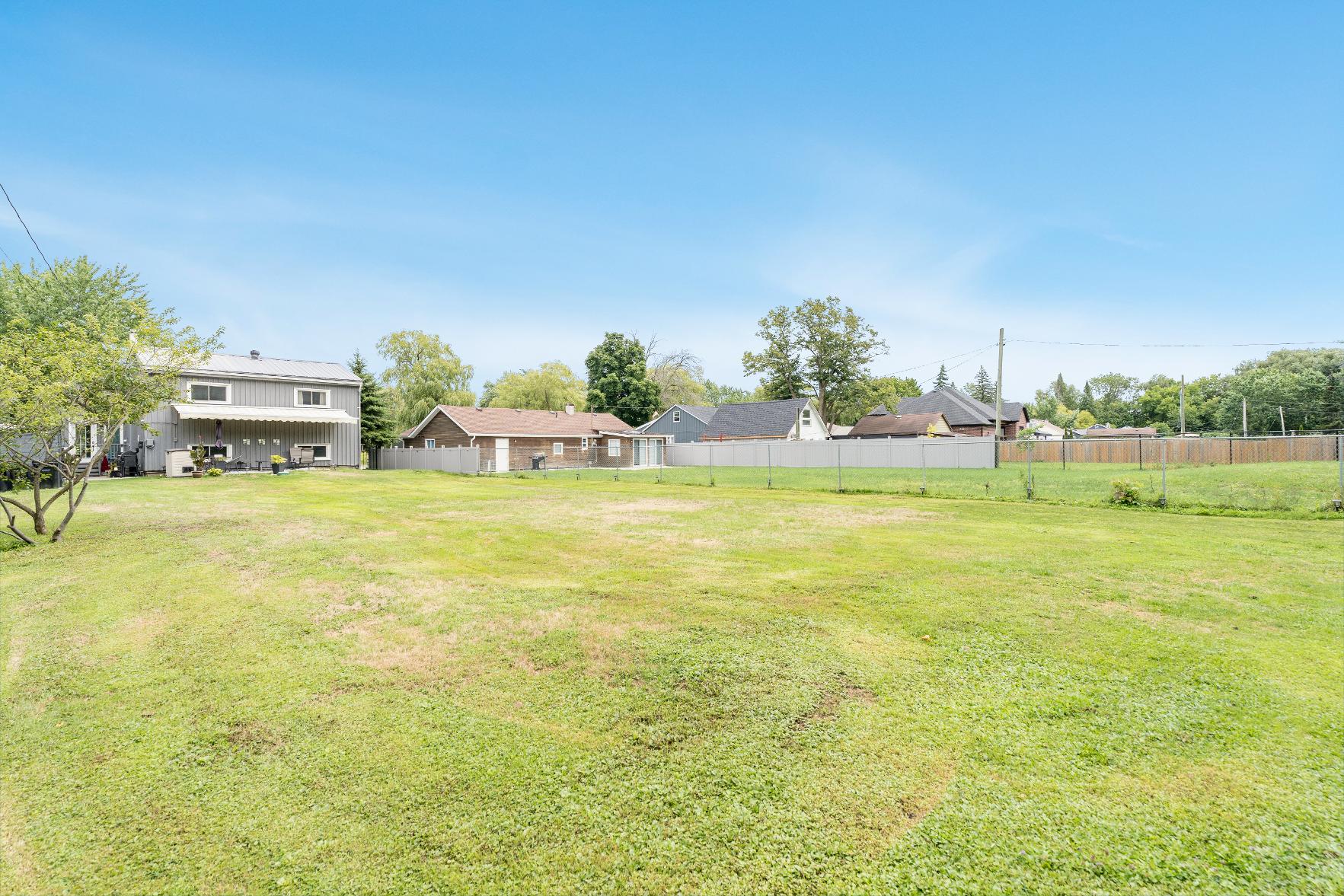

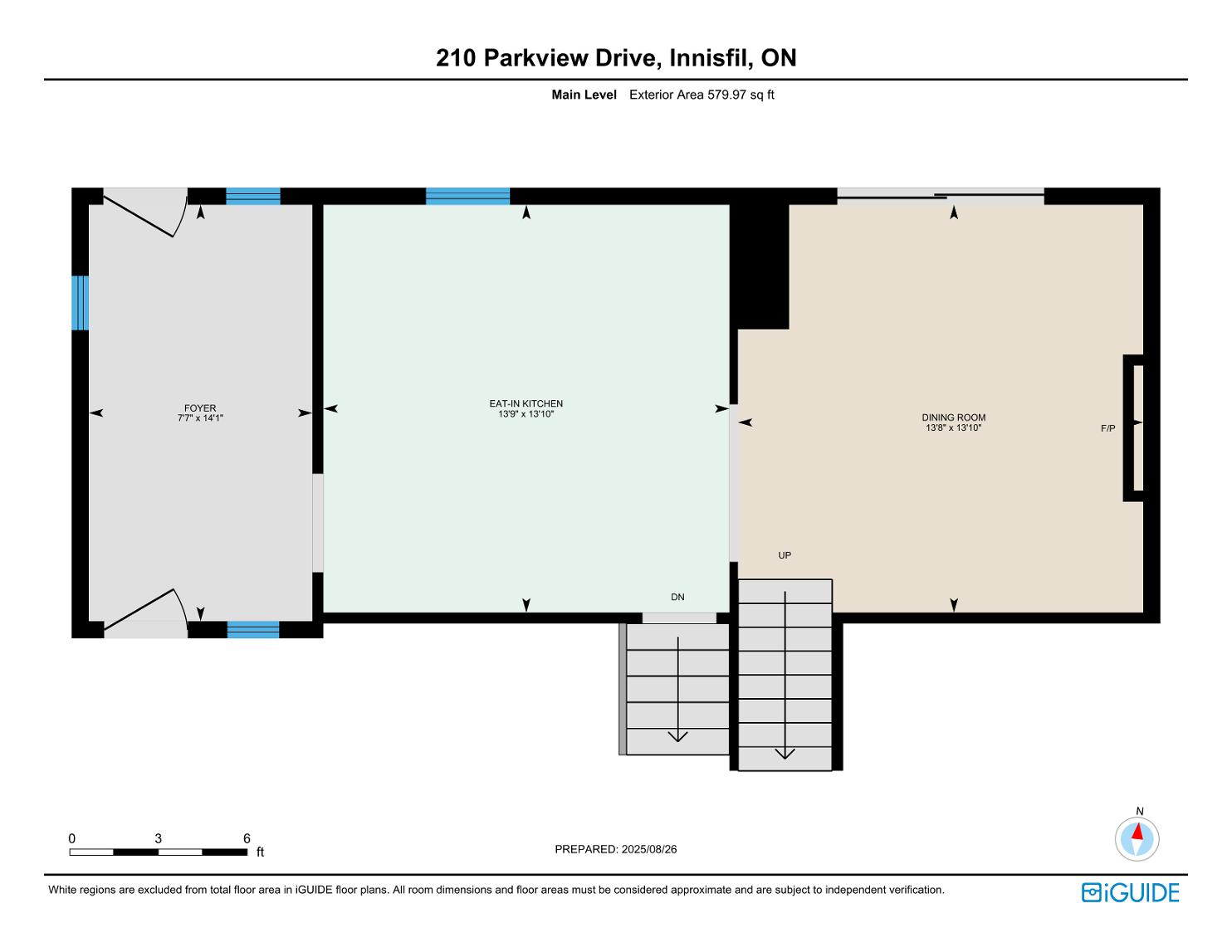
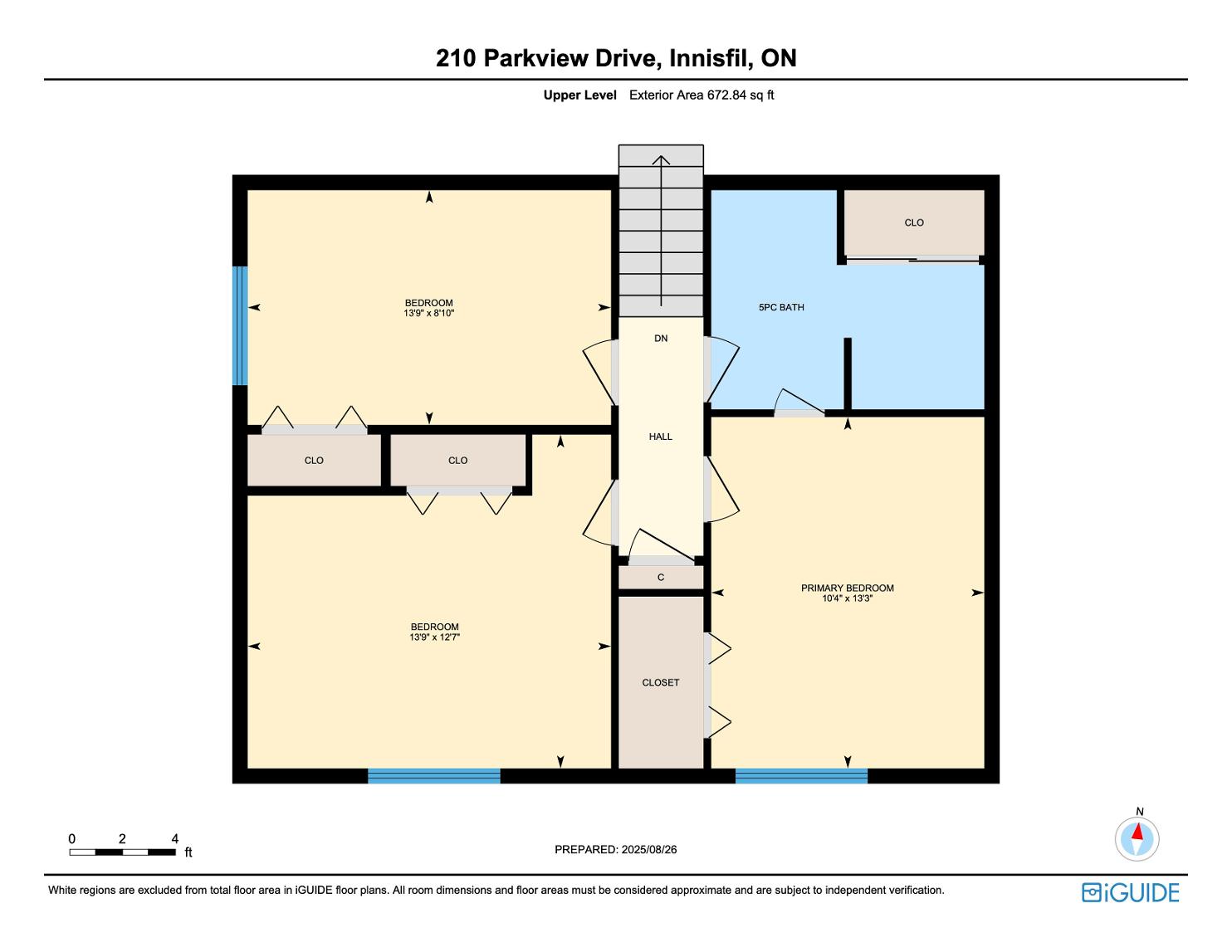



Ideallylocated for familyliving, Innisfil residesbetween the beautiful countryside and the shoresof Lake Simcoe offering an abundance of water and land recreational opportunitiesyear-round Neighbouring several commuter routes, Innisfil residentsenjoybeing a part of a small communityfeel with the economic support of the GTA just a short drive away.
Population: 36,566
ELEMENTARY SCHOOLS
St. Andre Bessette C.S.
Killarney Beach P.S.
SECONDARY SCHOOLS
Holy Trinity C H S
Bradford District H S
FRENCH
ELEMENTARYSCHOOLS
La Source
INDEPENDENT
ELEMENTARYSCHOOLS
Kempenfelt Bay School
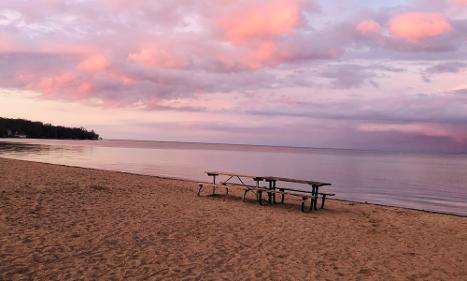
INNISFIL BEACH PARK, 676 Innisfil Beach Rd, Innisfil
NANTYRBEACH, 1794 Cross St, Innisfil

TANGEROUTLETSCOOKSTOWN, 3311 Simcoe 89

TRANS-CANADA TRAIL, 5th Sideroad, Innisfil
CENTENNIAL PARK, 2870 7th Line, Innisfil
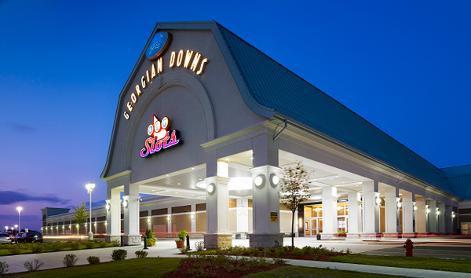
GEORGIAN DOWNSLTD, 7485 5th Side Rd

BIG CEDARGOLFCLUB, 1590 Houston Ave, Innisfil NATIONAL PINESGOLFCLUB, 8165 10 Sideroad, Innisfil

INNISFIL RECREATIONAL COMPLEX, 7315 Yonge St #1

Professional, Loving, Local Realtors®
Your Realtor®goesfull out for you®

Your home sellsfaster and for more with our proven system.

We guarantee your best real estate experience or you can cancel your agreement with usat no cost to you
Your propertywill be expertly marketed and strategically priced bya professional, loving,local FarisTeam Realtor®to achieve the highest possible value for you.
We are one of Canada's premier Real Estate teams and stand stronglybehind our slogan, full out for you®.You will have an entire team working to deliver the best resultsfor you!

When you work with Faris Team, you become a client for life We love to celebrate with you byhosting manyfun client eventsand special giveaways.


A significant part of Faris Team's mission is to go full out®for community, where every member of our team is committed to giving back In fact, $100 from each purchase or sale goes directly to the following local charity partners:
Alliston
Stevenson Memorial Hospital
Barrie
Barrie Food Bank
Collingwood
Collingwood General & Marine Hospital
Midland
Georgian Bay General Hospital
Foundation
Newmarket
Newmarket Food Pantry
Orillia
The Lighthouse Community Services & Supportive Housing

#1 Team in Simcoe County Unit and Volume Sales 2015-Present
#1 Team on Barrie and District Association of Realtors Board (BDAR) Unit and Volume Sales 2015-Present
#1 Team on Toronto Regional Real Estate Board (TRREB) Unit Sales 2015-Present
#1 Team on Information Technology Systems Ontario (ITSO) Member Boards Unit and Volume Sales 2015-Present
#1 Team in Canada within Royal LePage Unit and Volume Sales 2015-2019
