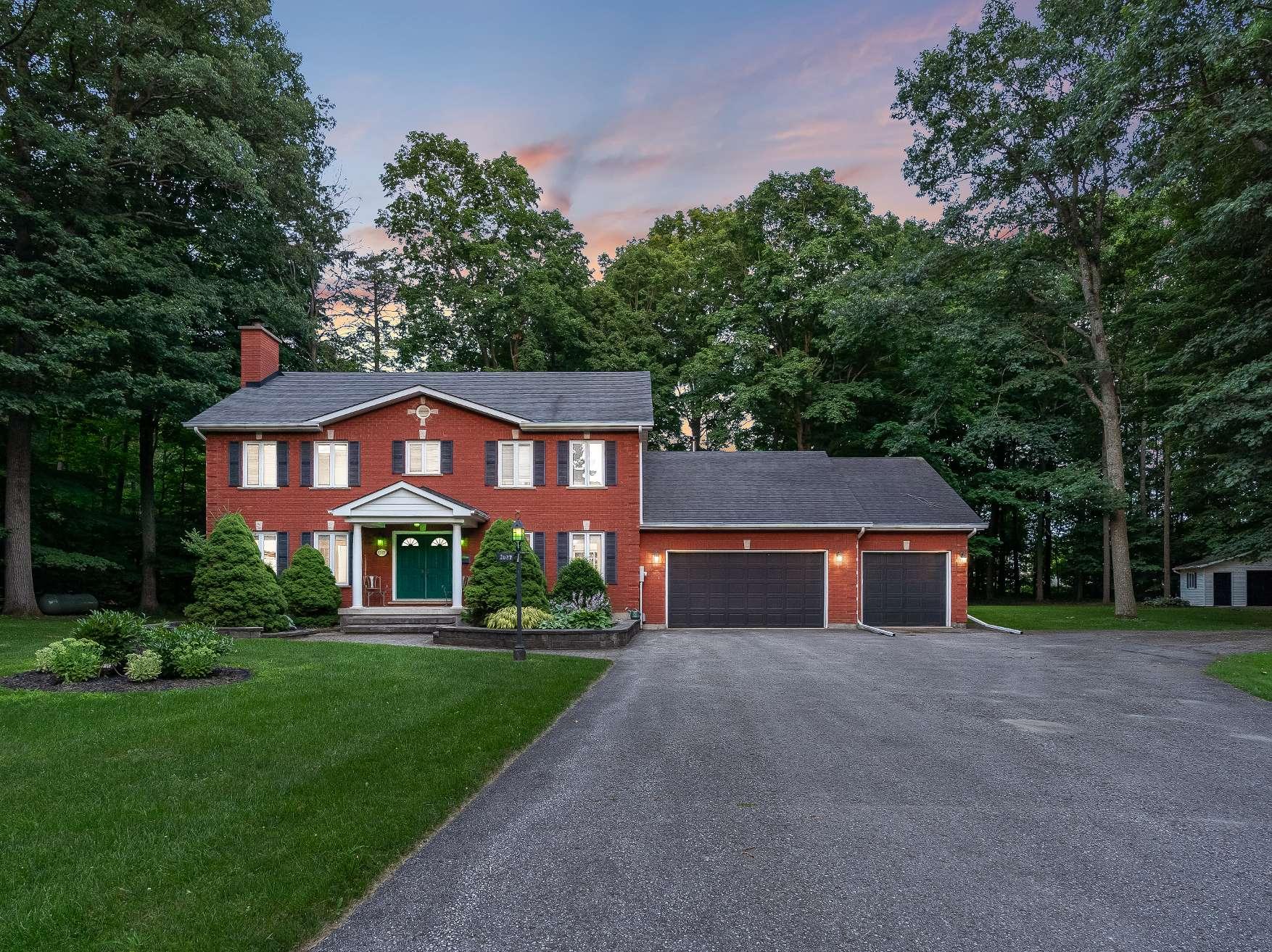
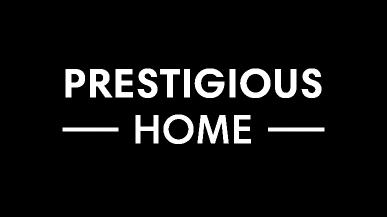
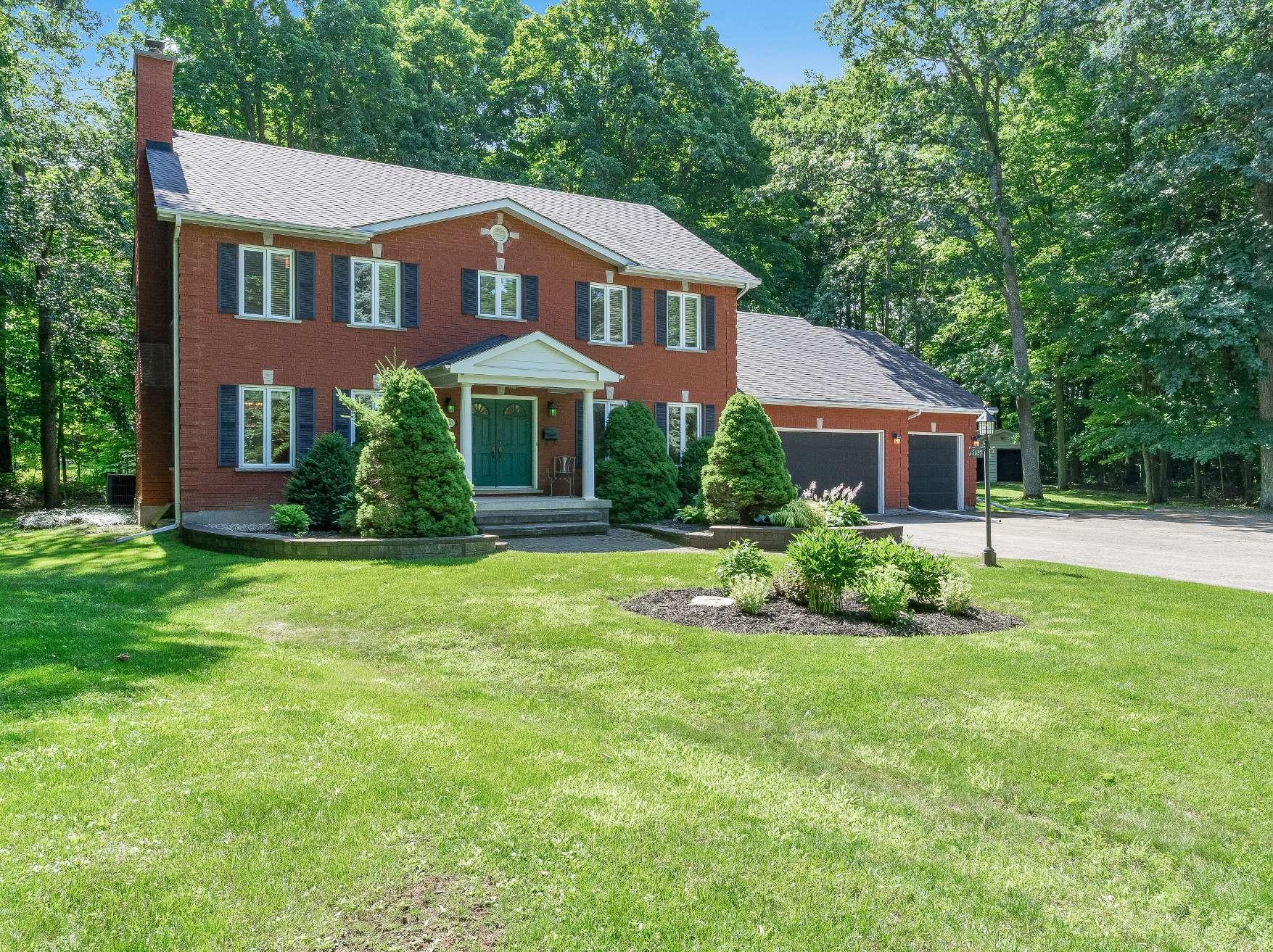
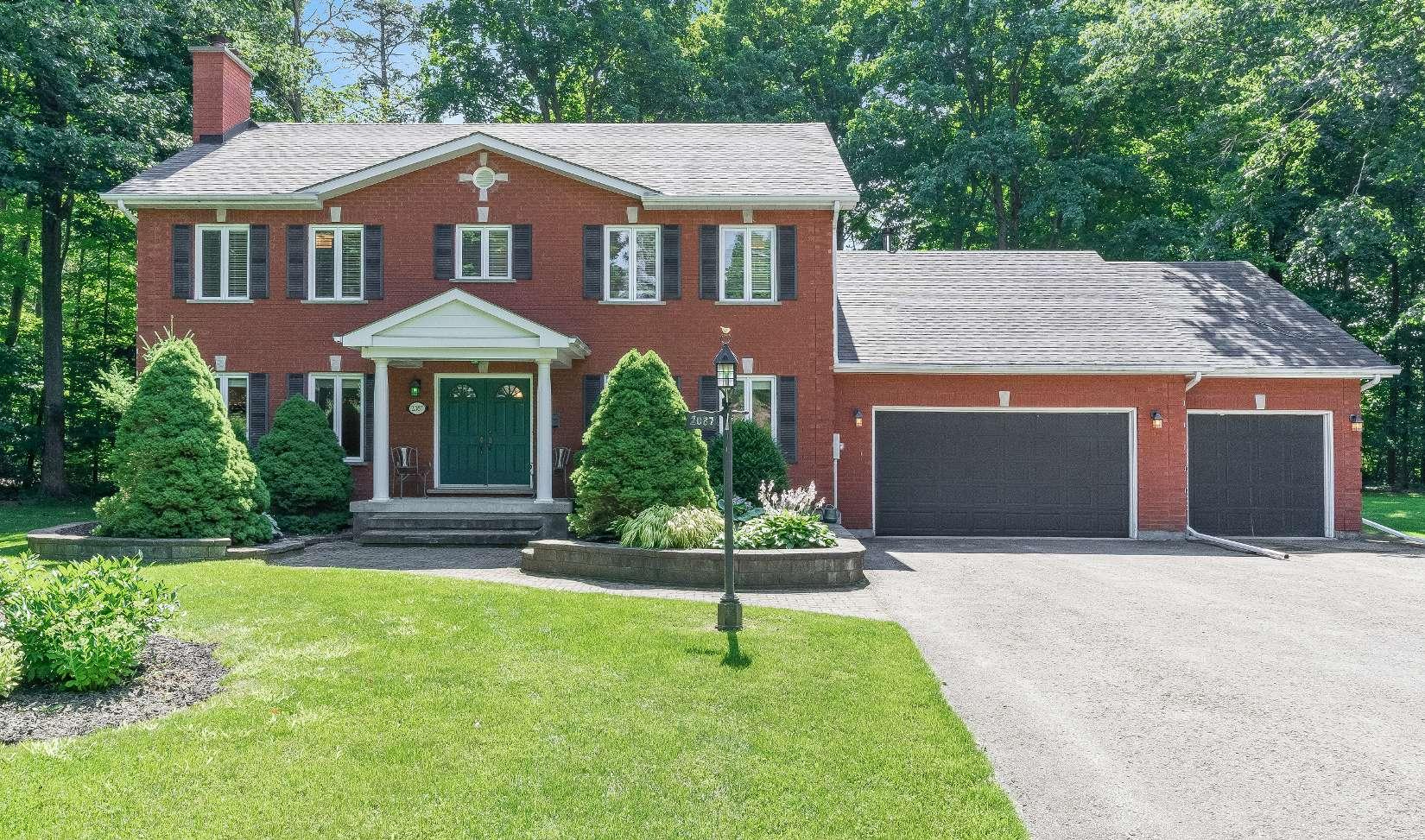
COLLECTION Monday RECYCLING: Weekly GARBAGE: Bi-weekly
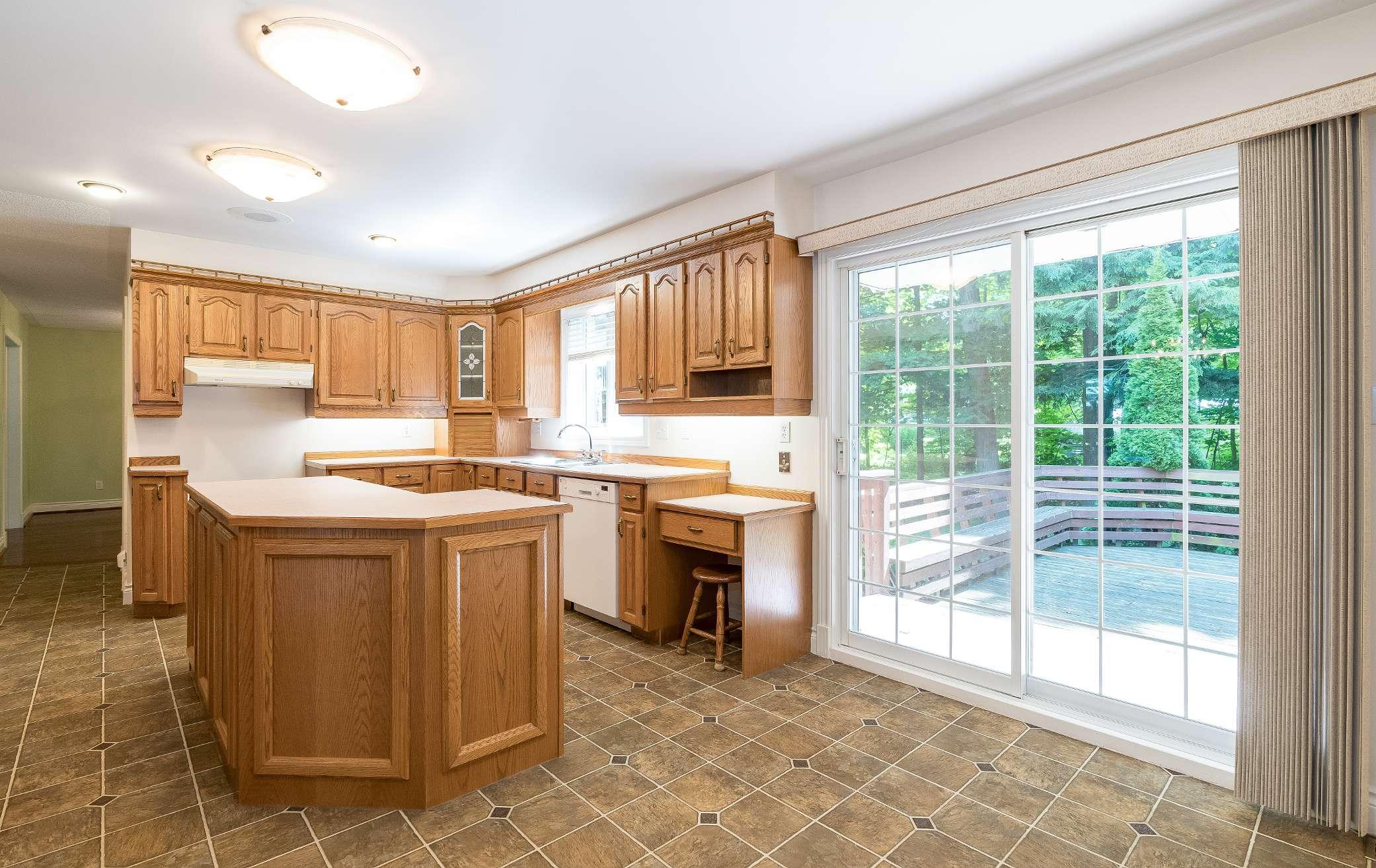





COLLECTION Monday RECYCLING: Weekly GARBAGE: Bi-weekly


20'8" x 14'7"
- Vinylflooring
- Oakcabinetrywith an arch doorstyle
- Deep doublesinkenhanced byan over-the-sinkwindow
- Spaciouscentreisland providing ample prep space
- Eat-in area fora dining table
- Sliding glass-doorwalkout to the backyard
- Accessfrom the garage
8'4" x 5'1"
- Vinylflooring
- Wellsized
- Ample shelving forstorage
- Located off the kitchen
- Light paint colourwalls
16'2" x 14'8"
- Medium oakhardwood flooring
- Frenchdoorentry
- Formalsetting
- Gorgeouschandelierelevating the space
- Crown moulding
- Well-sized perfect forentertaining family and friends
- Sun-filled setting with viewsof thefront yard



*virtually staged


A Family Room
18'4" x 14'10" B
- Medium oakhardwood flooring
- Wood-burning fireplace creating a cozyambiance
- Oversized windowsflooding the space with ample naturallight
- Crown moulding
- Two french doorentries
- Light coloured walls Den
14'3" x 11'5"
- Medium oakhardwood flooring
- French doorentry
- Crown moulding
- Expansivewindows
- Light green paint colour
- Potentialto utilizeasan office space
C Bathroom
- Vinylflooring
- Wellpositioned forguest usage
- Singlesinkvanitywith convenient storageunderneath
- Soft blue paint colour
- Window
*virtually staged
Laundry Room
7'10" x 7'5"
- Vinylflooring
- Included washerand dryer
- Window - Overhead storage
- Laundrysink
- Neutralpaint colour



*virtually staged


*virtually staged
- Hardwood flooring
- Expansivelayout with the potentialto be divided into two bedrooms
- Two entries
- Crown moulding
- Light green paint colour
- Oversized walk-in closet with built-in shelving and a window
- Exclusiveensuite access
- Vinylflooring
- Crown moulding
- Cornerglassshower
- Soakerbathtub foradded relaxation
- Dualsinkvanitywith light oakcabinetry
- Accessto the walk-in closet
- Sizeable window
- Neutralfinishes





*virtually staged
- Carpet flooring
- Spaciouslayout
- Crown moulding
- Closet with sliding mirrored doors
- Abundanceof naturallight soaring in throughout generouslysized windows
- Neutralpaint colour
- Carpet flooring
- Two closetswith bi-fold doors
- Neutralpaint colour
- Two largewindowsgracing the space with diffused sunlight
- Perfect forovernight guestsorasa nursery
- Vinylflooring
- Well-appointed nearallupper levelbedrooms
- Vanitywith light oakcabinetry
- Sizablewindow
- Combined bathtub and shower
- Neutralfinishes



*virtually staged




- 2-storeyhomewith an all-brickexterior
- Asphalt shingleroof
- Attached triple cargarage with insideentryinto the home
- Asphalt drivewaywith room for ten vehicles
- Detached workshop orgaragewith hydro,great fora handyperson
- Treed lot complemented bylush greenspaceand a sizeable backdeck
- Situated on a dead-end street
- Established nearBig BayPoint Road amenities,parks,localschools,and onlya short drive to Highway400 accessand the shoresof Lake Simcoe










Ideallylocated for familyliving, Innisfil residesbetween the beautiful countryside and the shoresof Lake Simcoe offering an abundance of water and land recreational opportunitiesyear-round Neighbouring several commuter routes, Innisfil residentsenjoybeing a part of a small communityfeel with the economic support of the GTA just a short drive away.
Population: 36,566
Website: INNISFIL.CA
ELEMENTARY SCHOOLS
Saint Gabriel the Archangel C.S. Hyde Park P.S.
SECONDARY SCHOOLS
St Peter's C SS
Maple Ridge SS
FRENCH
ELEMENTARYSCHOOLS
La Source INDEPENDENT
ELEMENTARYSCHOOLS
Timothy Christian School



A significant part of Faris Team's mission is to go full out®for community, where every member of our team is committed to giving back In fact, $100 from each purchase or sale goes directly to the following local charity partners:
Alliston
Stevenson Memorial Hospital
Barrie
Barrie Food Bank
Collingwood
Collingwood General & Marine Hospital
Midland
Georgian Bay General Hospital
Foundation
Newmarket
Newmarket Food Pantry
Orillia
The Lighthouse Community Services & Supportive Housing
Vaughan
Vaughan Food Bank

#1 Team in Simcoe County Unit and Volume Sales 2015-2022
#1 Team on Barrie and District Association of Realtors Board (BDAR) Unit and Volume Sales 2015-2022
#1 Team on Toronto Regional Real Estate Board (TRREB) Unit Sales 2015-2022
#1 Team on Information Technology Systems Ontario (ITSO) Member Boards Unit and Volume Sales 2015-2022
#1 Team in Canada within Royal LePage Unit and Volume Sales 2015-2019
