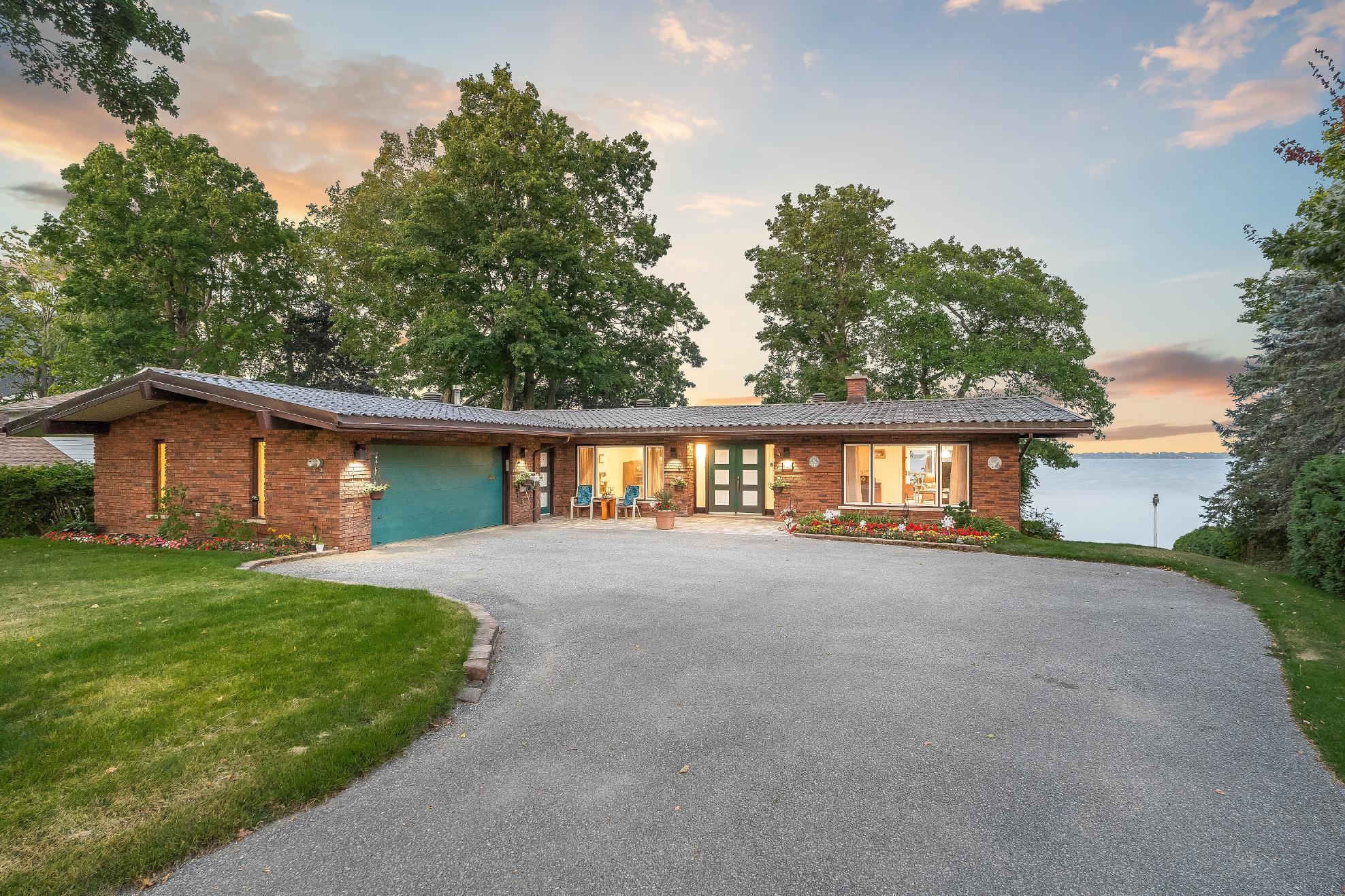
1 SOUTHWOOD CIRCLE
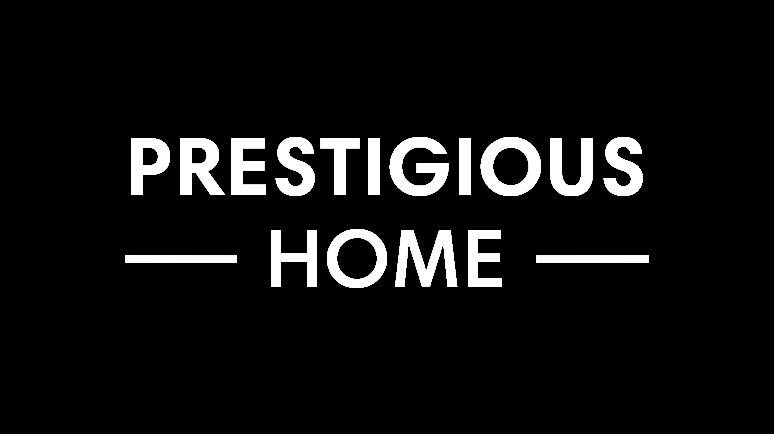
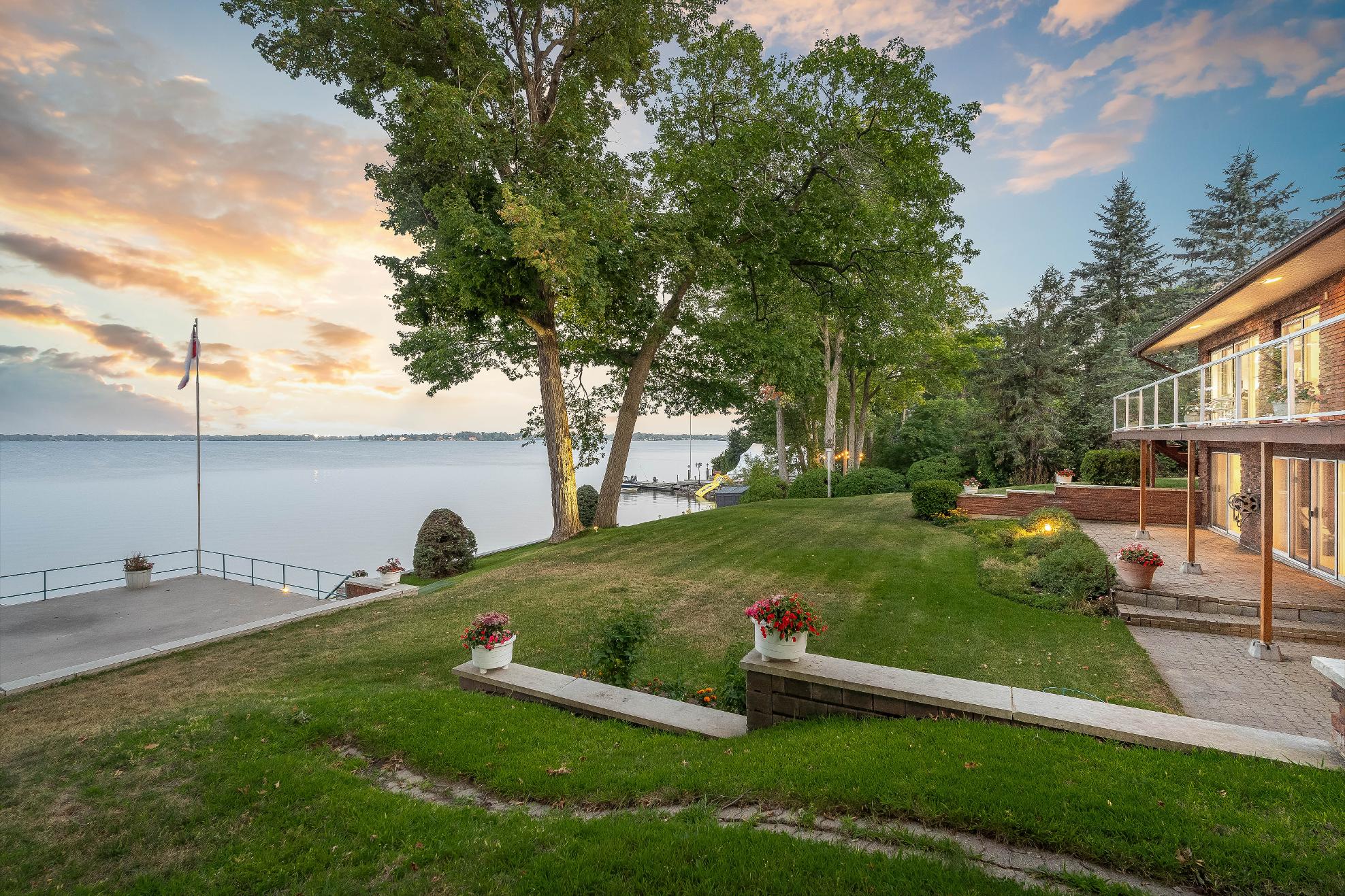


1 2 3 4 5
Greet eachdaywithbreathtaking,east-fac ng viewsthatflood thehome wth morning ight, theperfect backdrop forsipping coffee on thedeckas thesun risesover the ake
Nestled none of Or la?smost coveted cu-de-sacs,thispropertyoffersthe ult mate inlakesde livng,where daysarespent hosting on thedock, relaxing to the rhythm of thewaves,or enjoyngcockta lsasthesun setsover the water
Embracethe waterfront ifestye withyour ownprivate boathouse and panoramic viewsof the sparking lake, dea for morning paddles,afternoon swms,orevening boat rides,a l ust stepsfrom yourdoor
Designed with comfort and space nmind, the ayout featuresgenerously sized prnc pa rooms,mutiplewa kouts,and bedroom opt onson both leves,offering seam essf owfrom the famiyroom to thelake-facing deck
Brimm ng wth characterand opportunity, thsstatey1970shome offers t melessarchtectureand a spaciouscanvasreadyto bereimagined into a refined,custom akeside estate
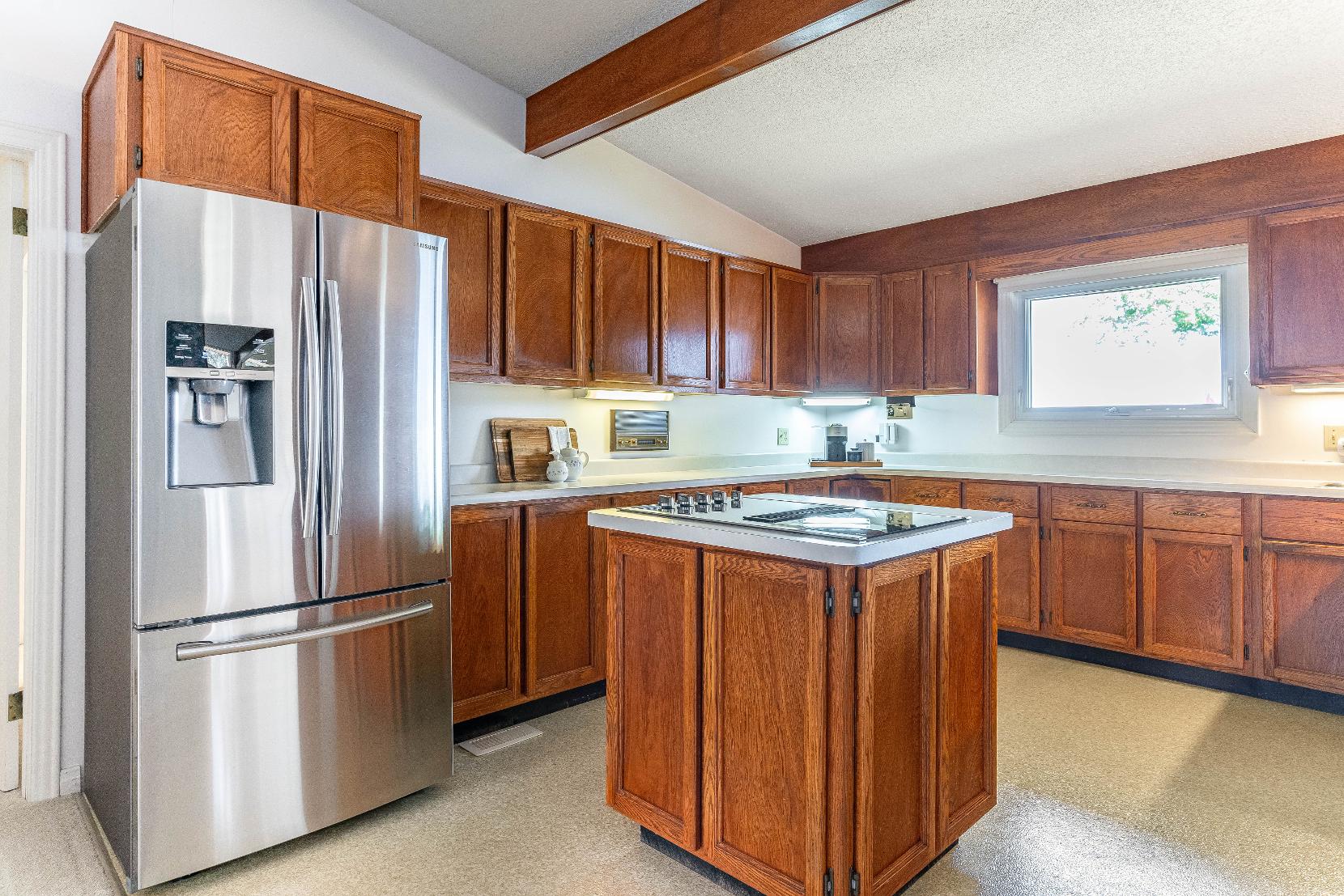
FEATURES
YOU'LL LOVE
Kitchen
- Lino eum f oorng
- Amp ecoun erspace
- Wea th of warm-toned cab ne ry
- Dualsink
- Pass-through in o the dinng room perfect for soc algatherngs
- Cen re sand comple ewth a s ove top and addi iona cab netry
- Luminouswndowoverookng the water
- nc uded app ances
- Wood beam accents
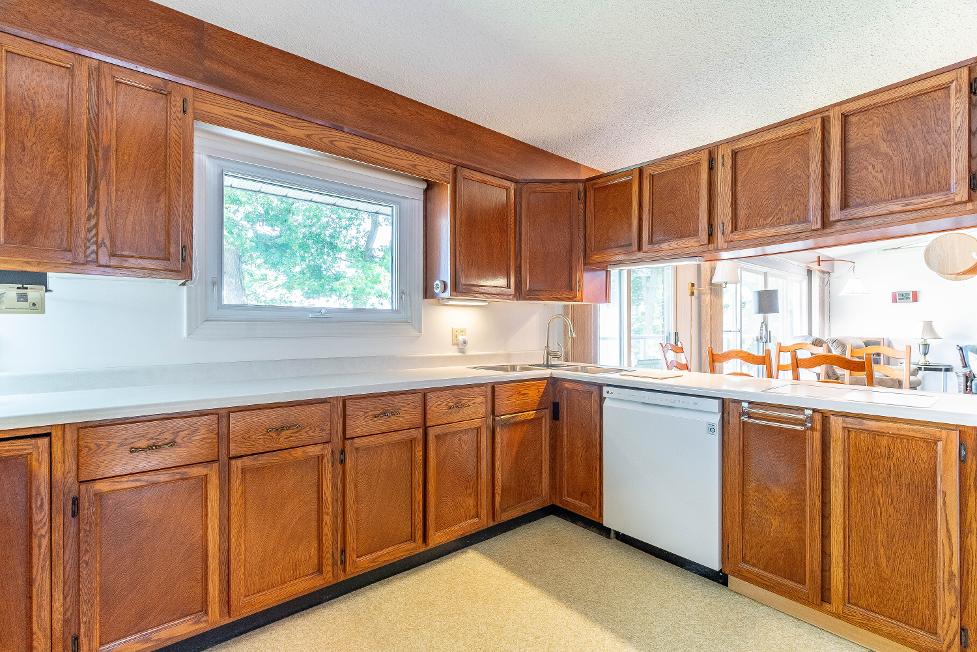
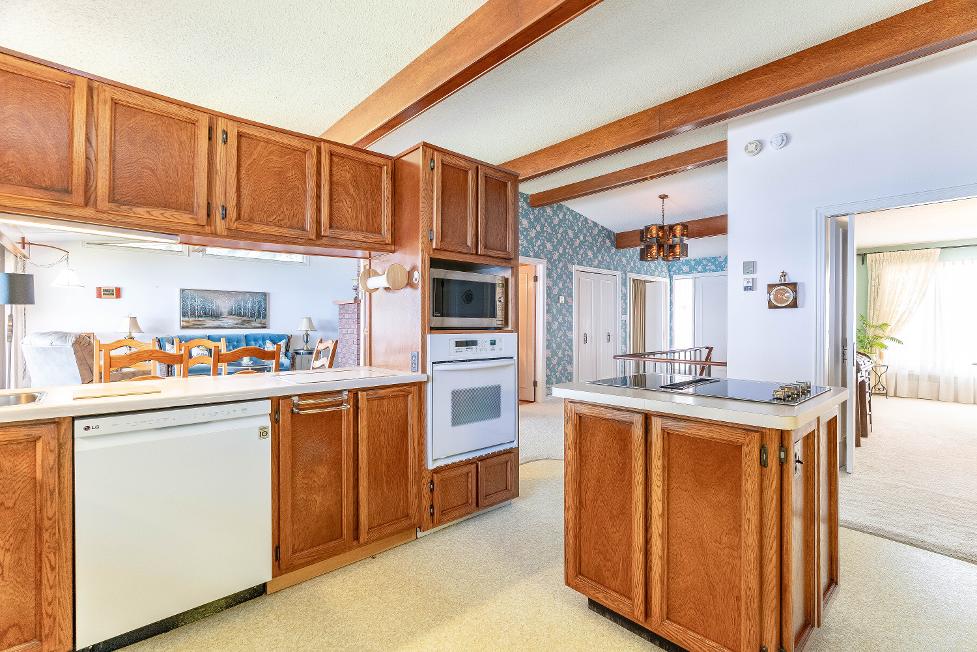
Dining Room
- Carpet f oorng
- Open o the vng room
- Eas yaccommodatesa dinng tab e
- Ceilng an
- Wood beam accents
- S d ng glassdoorwalkout ead ng to he deckcapturng spec acularvewsof LakeCouchching
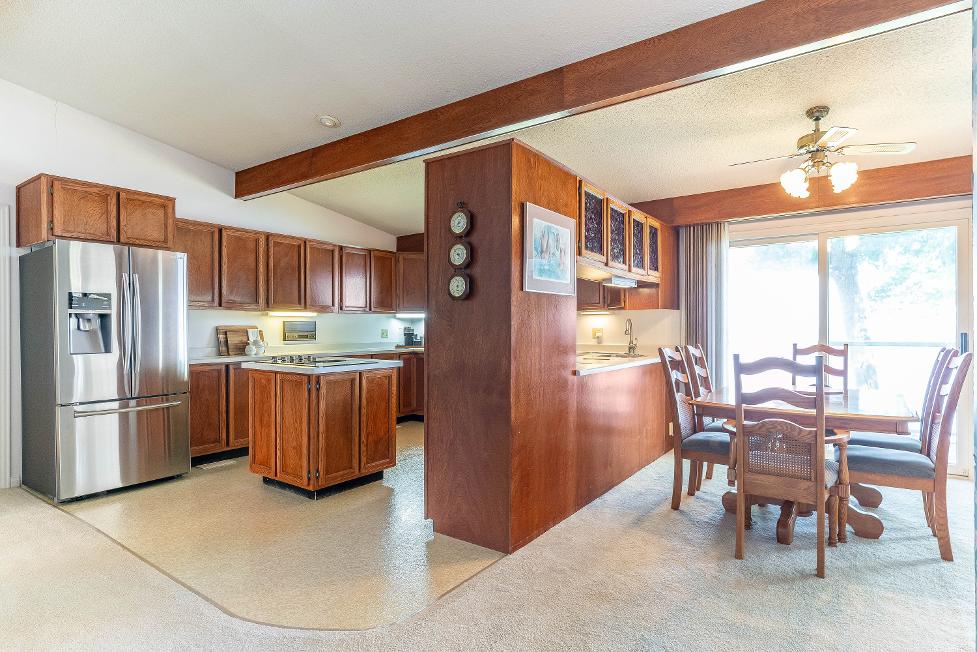
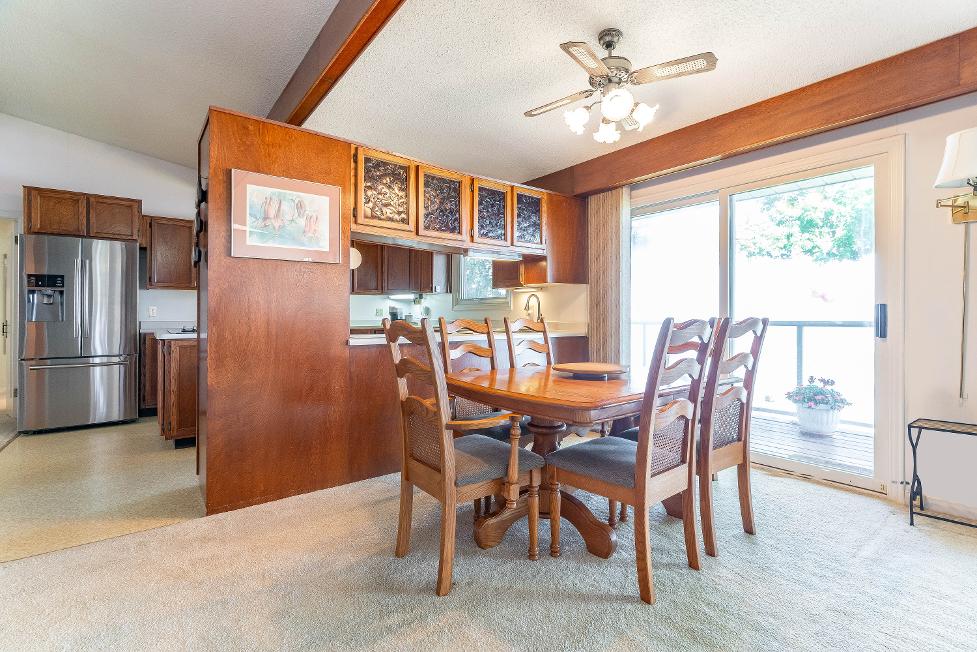
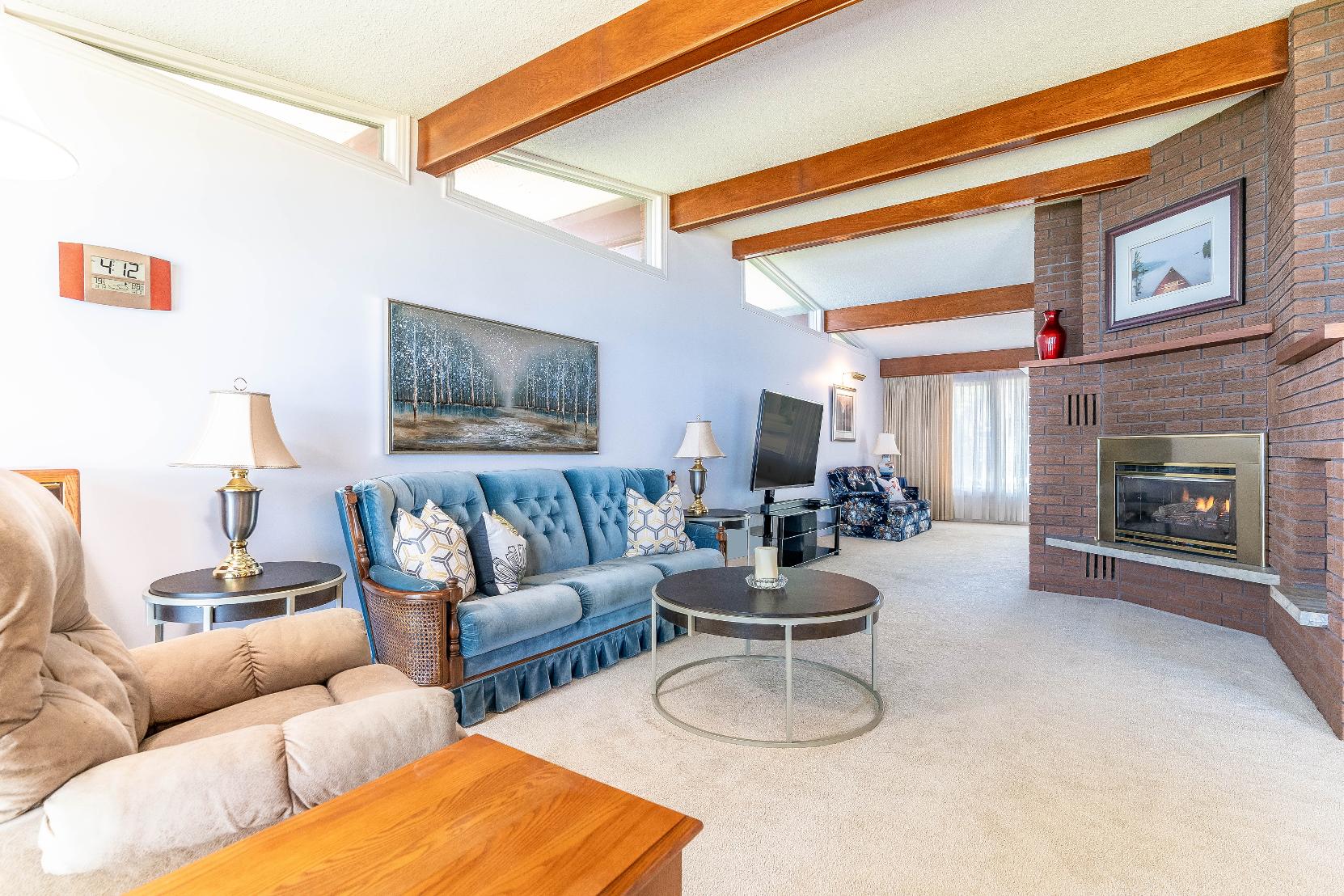
Room
x 15
- Carpet f oorng
- Vau ed celing
- Warmed bya gasfreplaceenclosed na brcksurround
- Adorned wi h rch-toned wood beams
- Expansives d ng g ass-doorwa kou ead ng to the deck orseamless ndoor-ou door vng
Family Room
- Carpet ooring
- Generousysized with amp e space for persona urnishings
- Vauted cei ng
- Overszed wndowf ood ng the space wth warm sunlght
- Featurng wood beam accents
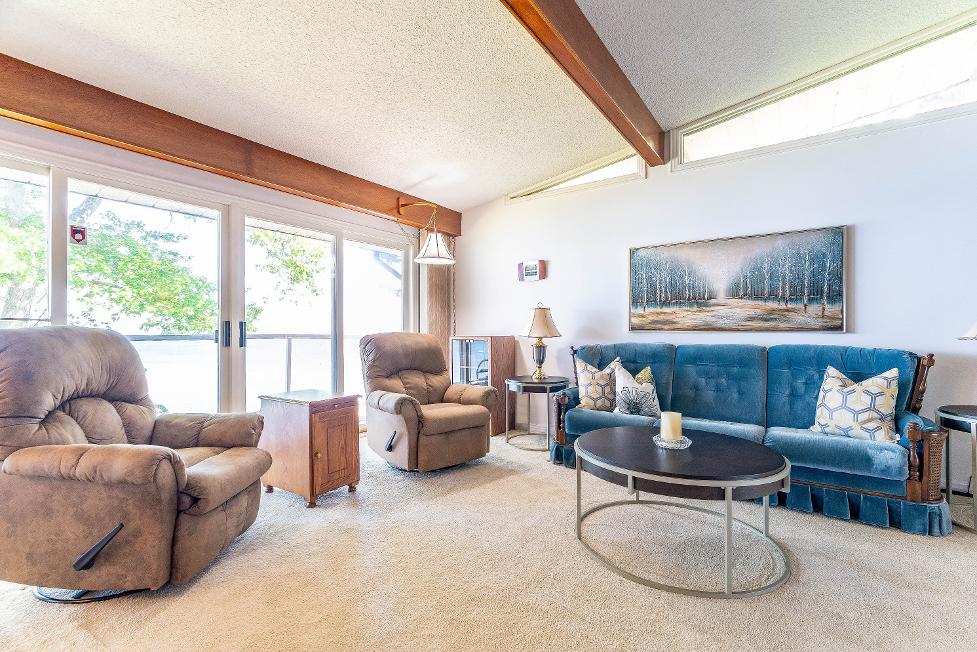

- Carpe ooring
- Dua b -fo d doorentryway
- Sizeab e layout
- Po en al o u ilzeasa reading room oran add t onalbedroom
- Largewndowoverlooking he front o thehome
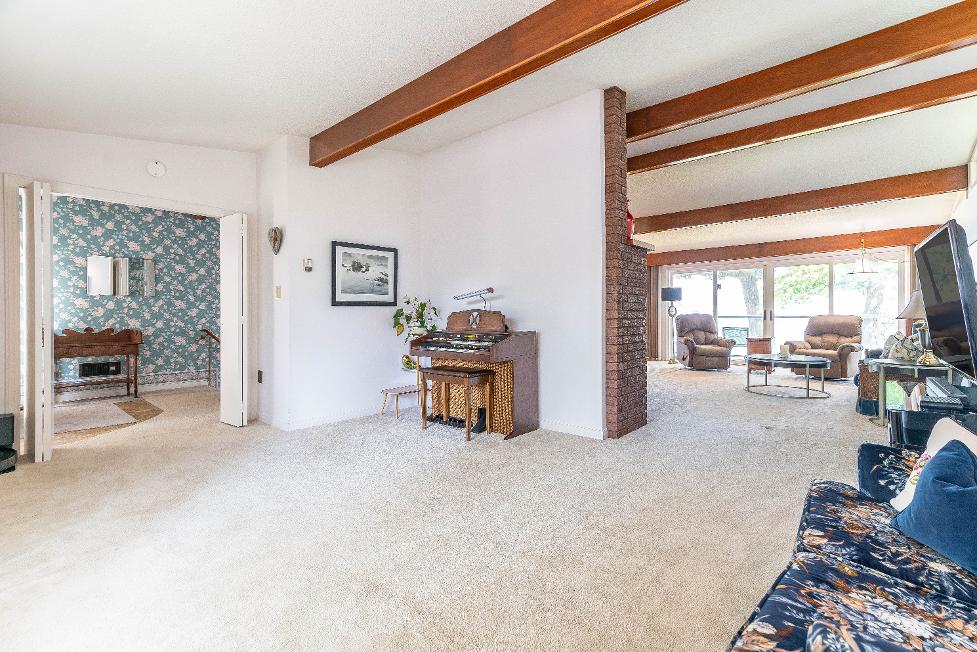

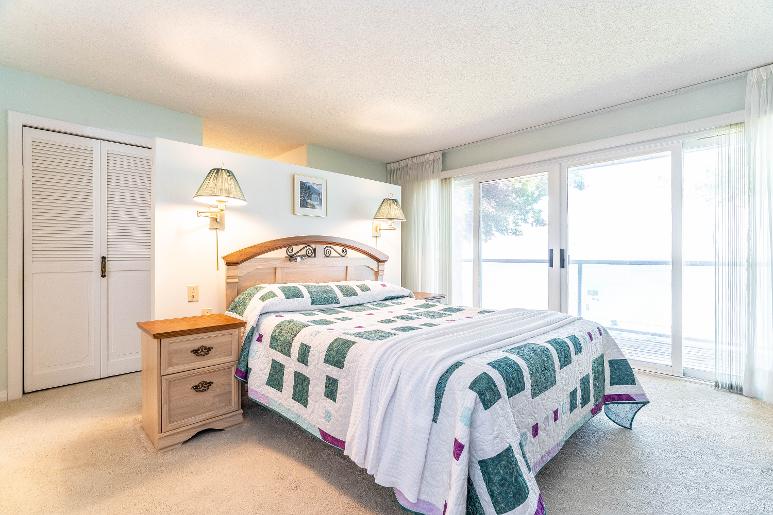

19 11" x 13 5"
- Carpet f oorng
- Well-szed ayou deal ora king-szed bed
- Two wa k-in closets
- Bu t- n van y
- Ensu e priv ege
- Dualsliding g ass-door wa kout eading to he deck,perfect for enoyng yourmornng coffee or akng in the brea h akng watervews
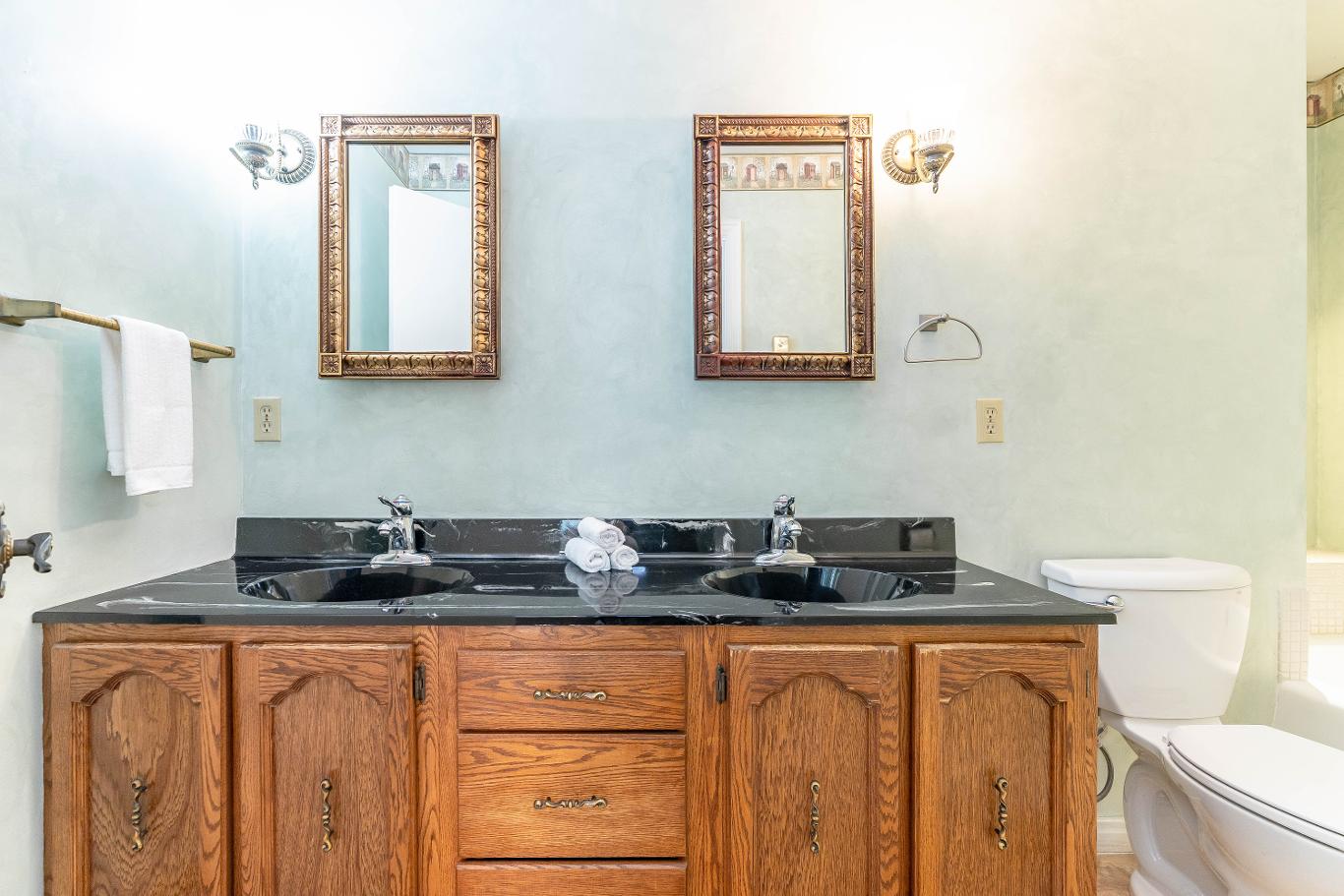
4-piece
- Ceram c ie f oorng
- Seekdualsinkvanty comple e wth under- he-sinkstorage
- Comb ned bathtub and shower added convenence
12'0" x 10 1"
- Carpet f oorng
- Szeab e ayout
- Sutab e ora u -szed bed and a dresser
- C oset comp emen ed bydualbi-fold doors
- Sun-drenched wndow
- Light p nkpa nt tone
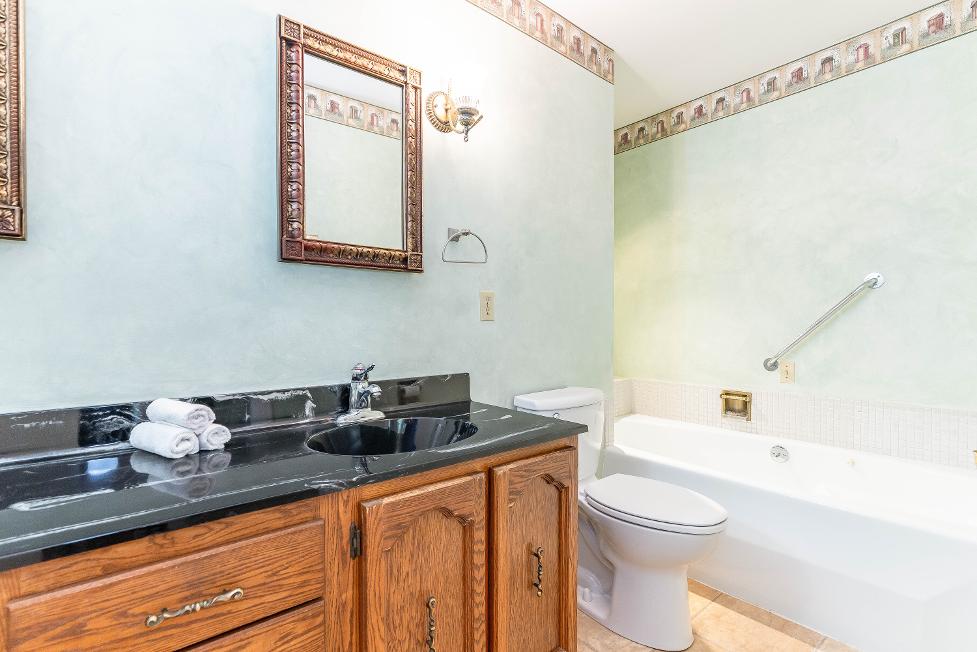

3-p ece
- Ceram c e f oorng
- Single sinkvanity
- Stand-in shower
boast ng a t ed surround
- Neutralfnshes 2-p ece
- Ceram c tile f oorng
- Cen ra y ocated foreasy guest usage
- Sng e snkvantywth plentyof counterspace and under- he-snkcab ne ry
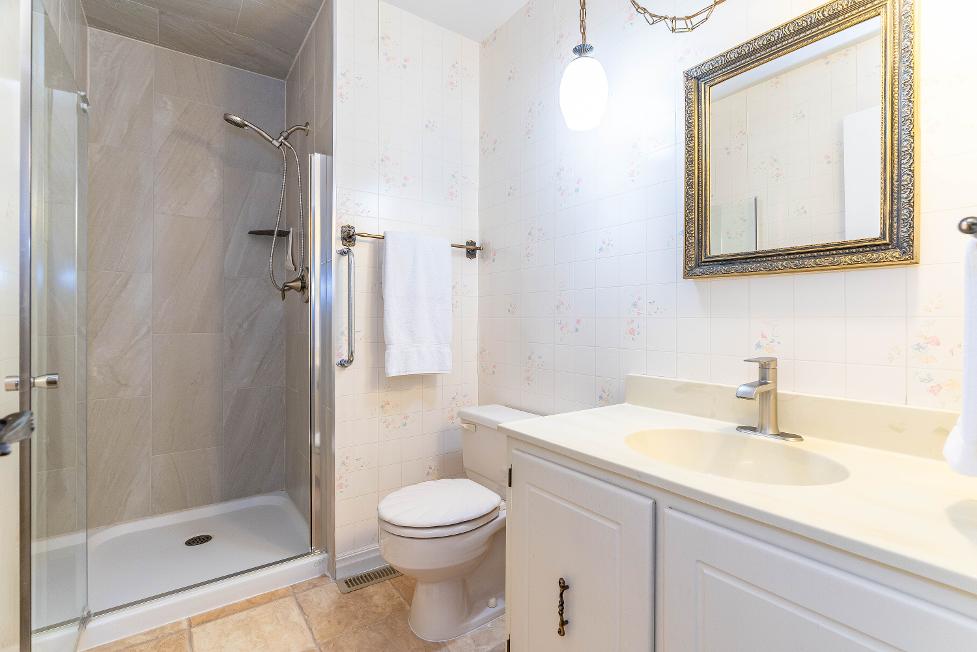
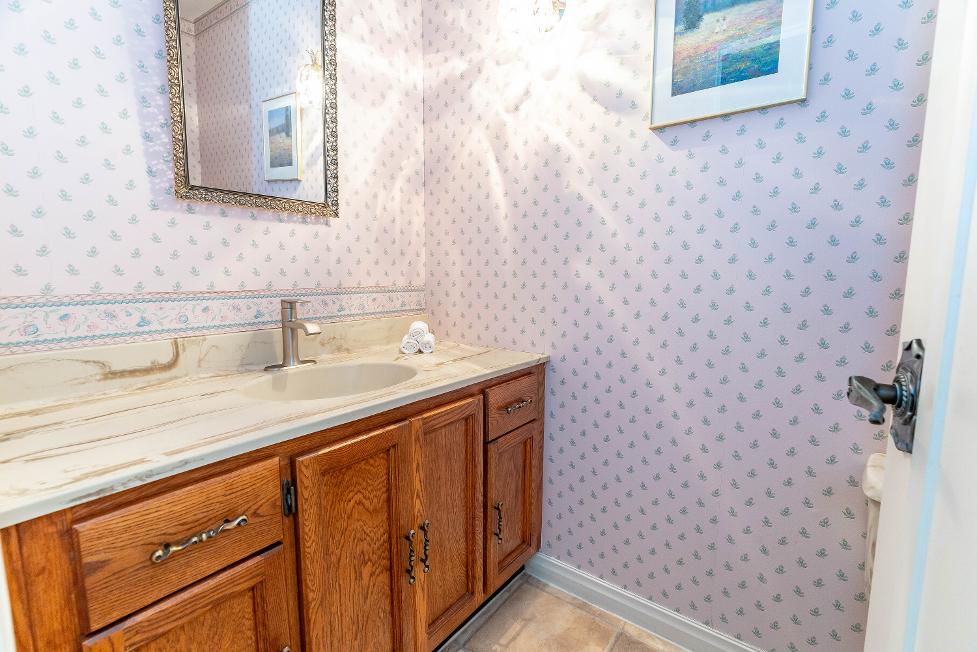

FEATURES
YOU'LL LOVE
- Carpet f oorng
- Expansivelayout,perfect orhos ng friends and fam y
- Wet bar
- Saytoastybythe gasfrep ace laun ing a loor-to-ceilng brcksurround
- um nated byrecessed ght ng
- Accessto he storageroom and aundryroom
- S d ng glass-doorlead ng to the gamesroom
- Dualsliding g ass-doorwa kout lead ng to hebackyard


- Carpet f oorng
- Grea space fora home theatreordedicated workout area
- Two ce ng fans
- Wood paneed ceilng
- Accessto he built- n sauna perfect for year-round usage
- Dualsliding g ass-doorwa kout lead ng to hebackyard
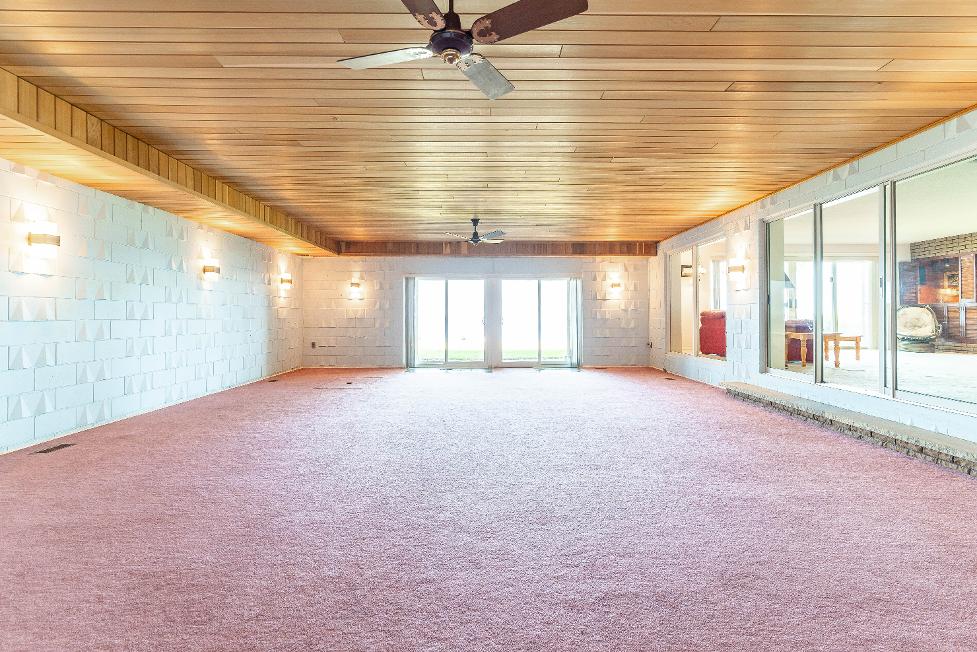


A Bedroom
18 8" x 10 6" B
- Carpet f oorng
- Spac ous ayout
- Two c osets
- Priva e slding g ass-door
wa kout eading to the backyard
overlooking Lake Couchching
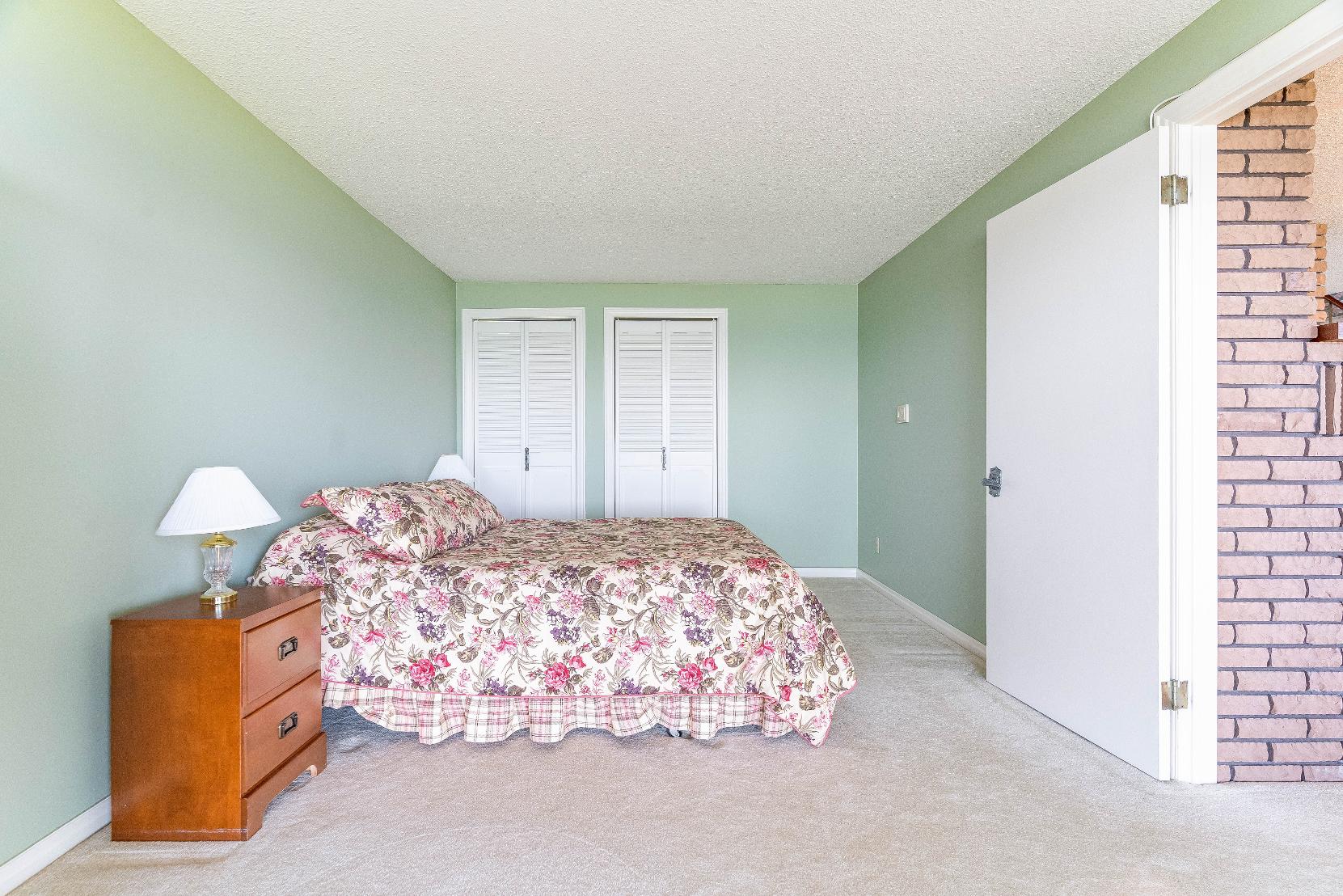
Bathroom
2-p ece
- Lno eum ooring
- Easilyaccessibleto guests
- Singlesinkvanitycomp etewth ample s oragebeow
Bathroom 1-p ece C
- Lno eum f ooring
Potent a to add ex ra ba hroom amen es
- Sand- n shower
Laundry Room
12 1" x 6 4"
- Vnylf ooring
- Inc uded app ances
- Plentyof counterspace
- Amp e cab netryfor added s orage
- Laundrysnk
- Accessto the s orageroom
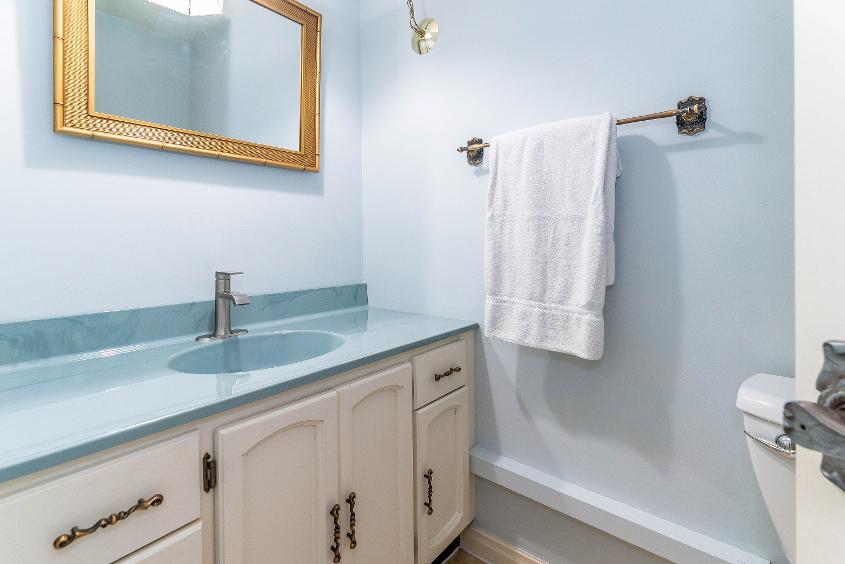
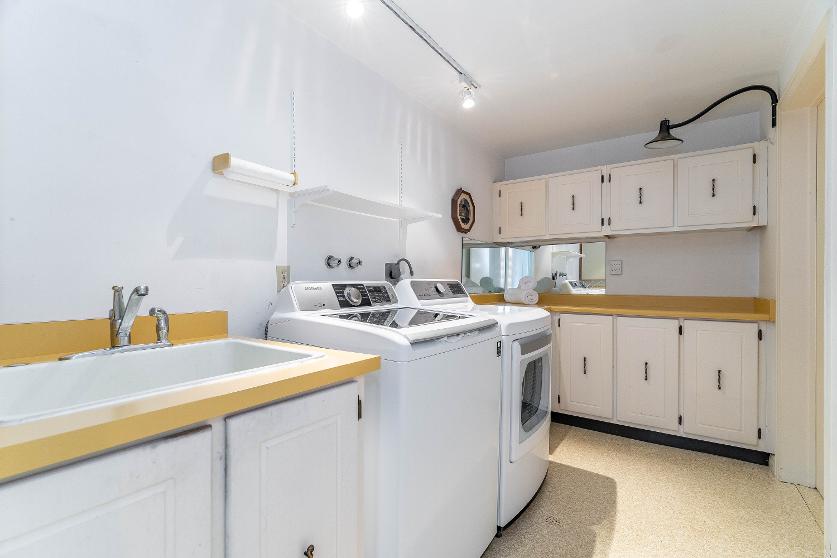

FEATURES
YOU'LL LOVE
- Bungalowf aunt ng an all-brckex erior
- Attached two-cargarage
- Drivewayaccommodat ng up to ive vehc es
- Updated meta roo (2010) and upda ed urnace (2022)
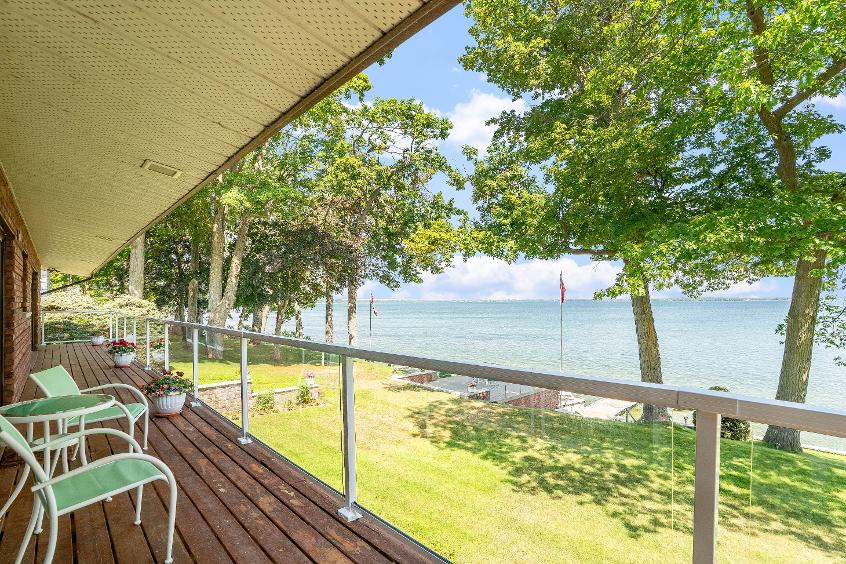
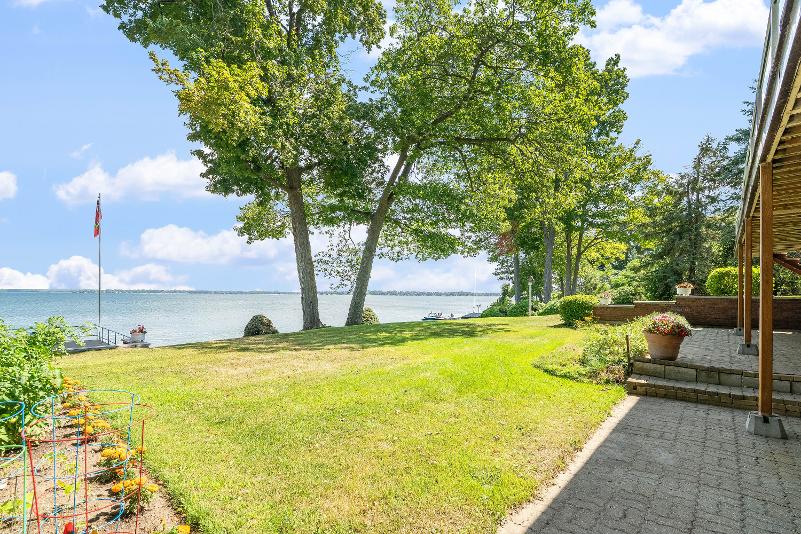
- Added bene it of an inground sprnkersystem
- Step outsideto the backyard,where youll ind a argedeckand an nterlockpatio idea forrelaxng n the sunorhos ing soc a gatherngs
- Enjoy116 8'of wa erfrontage a ong
LakeCouchchng with unobstructed wa erviews,a prvate dock and a boathouse
- Tucked awayon a quie cul-de-sac momen sawayfrom everyday amen es, ocalschoo s,varous
d ning op ons,and so much more

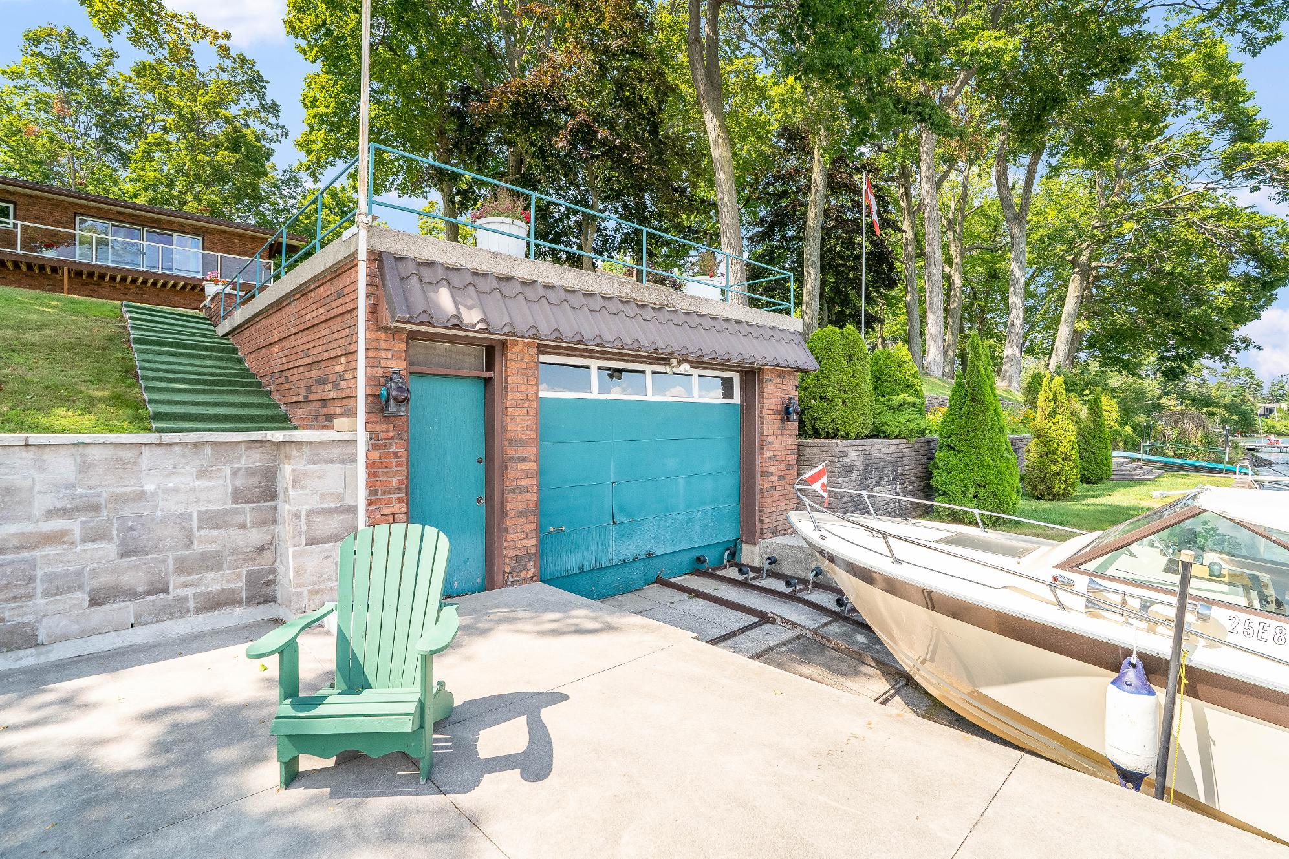

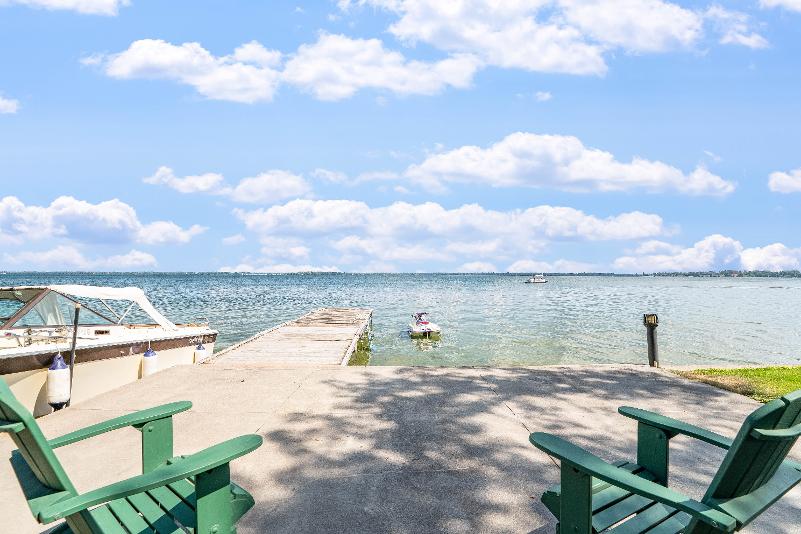

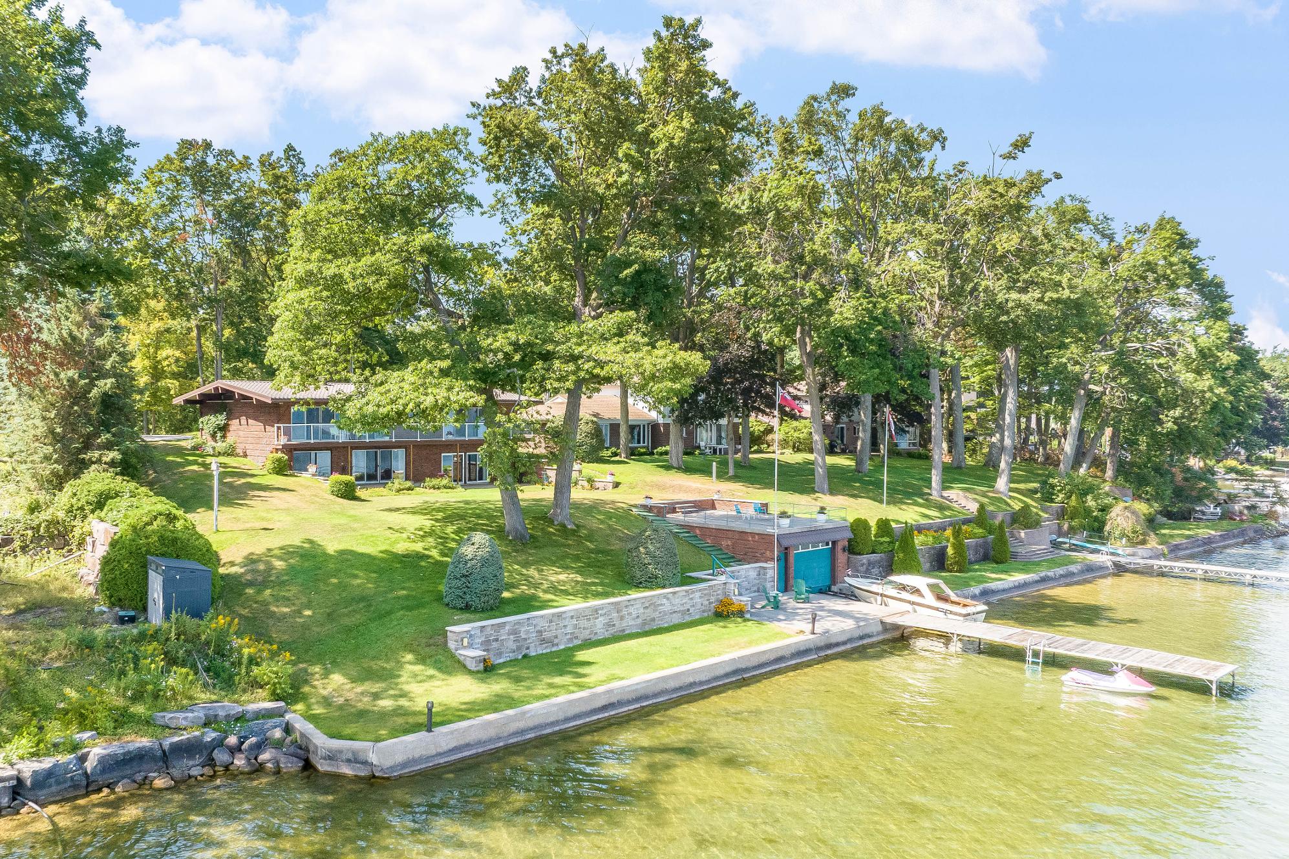
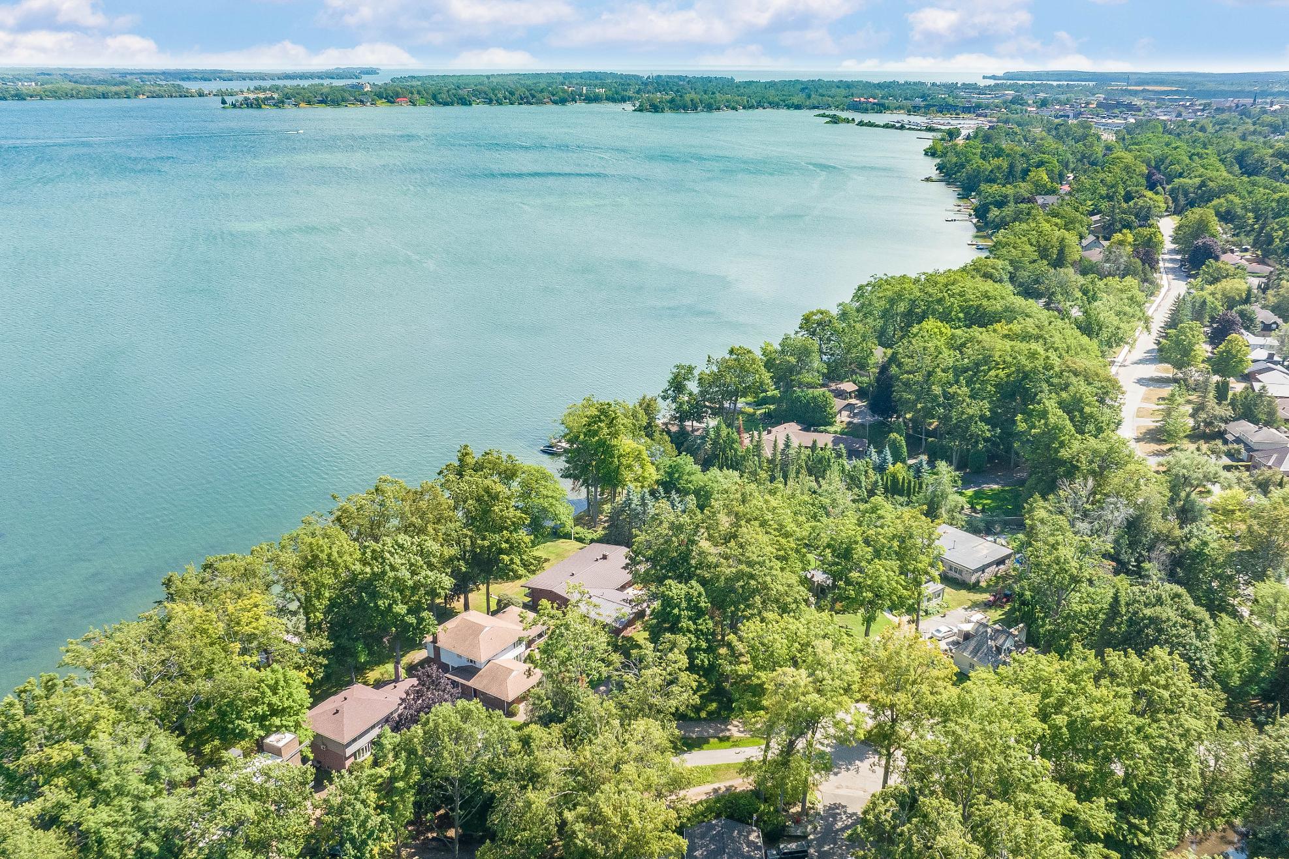
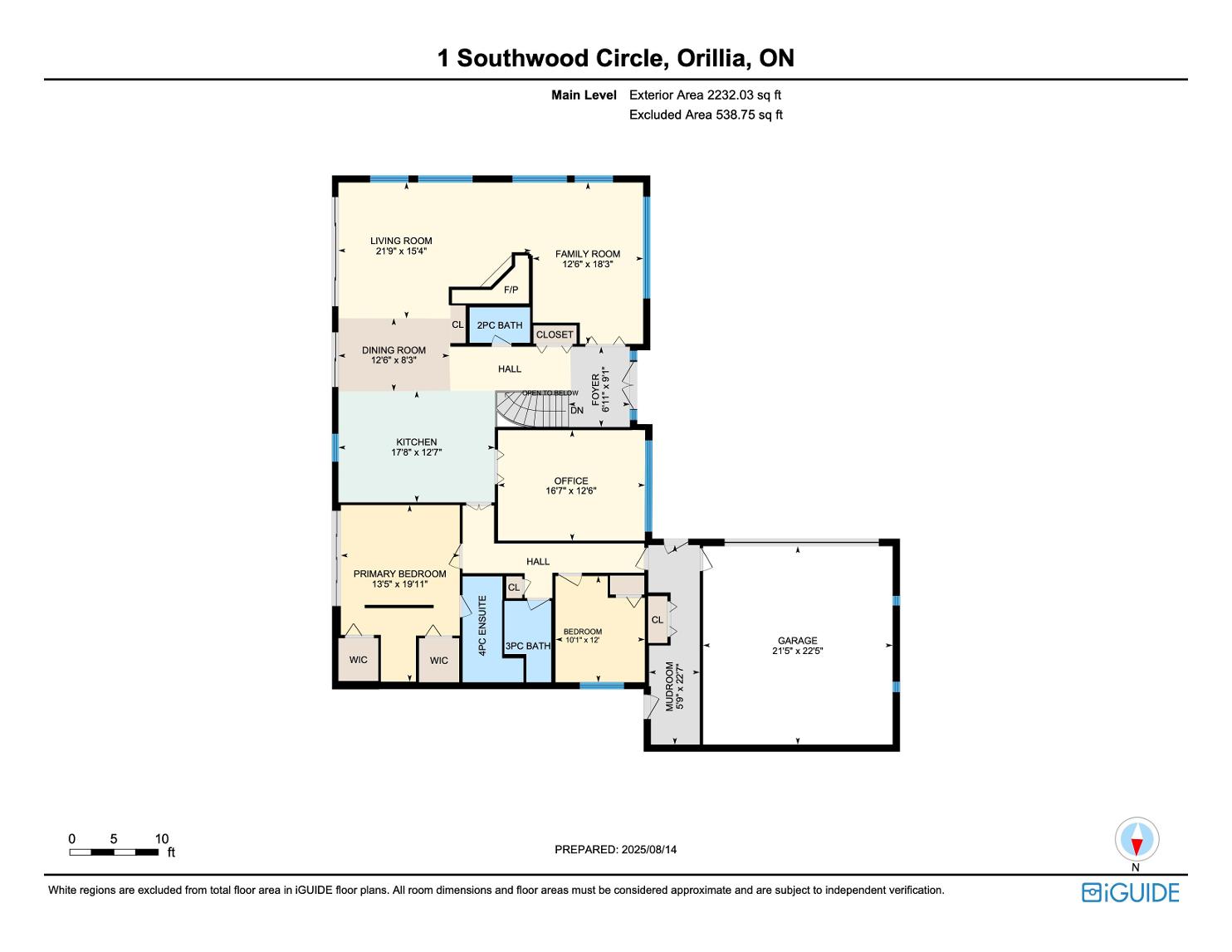
LOWER
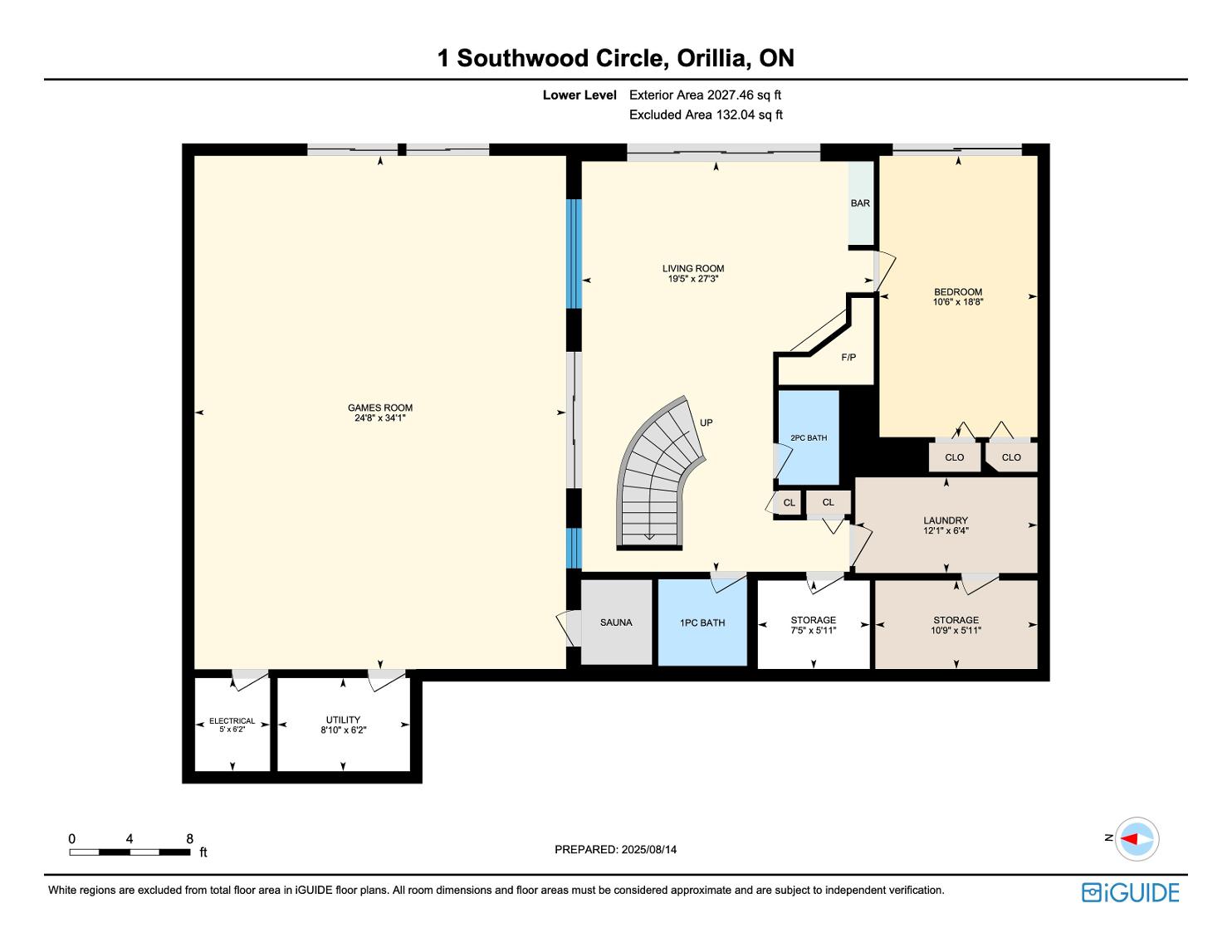


NEARBY AMENITIES
ORILLIA
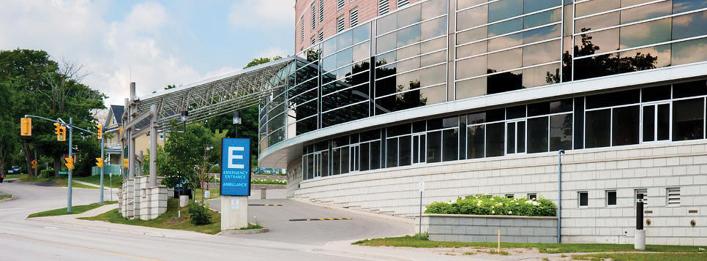

SHOPPING











