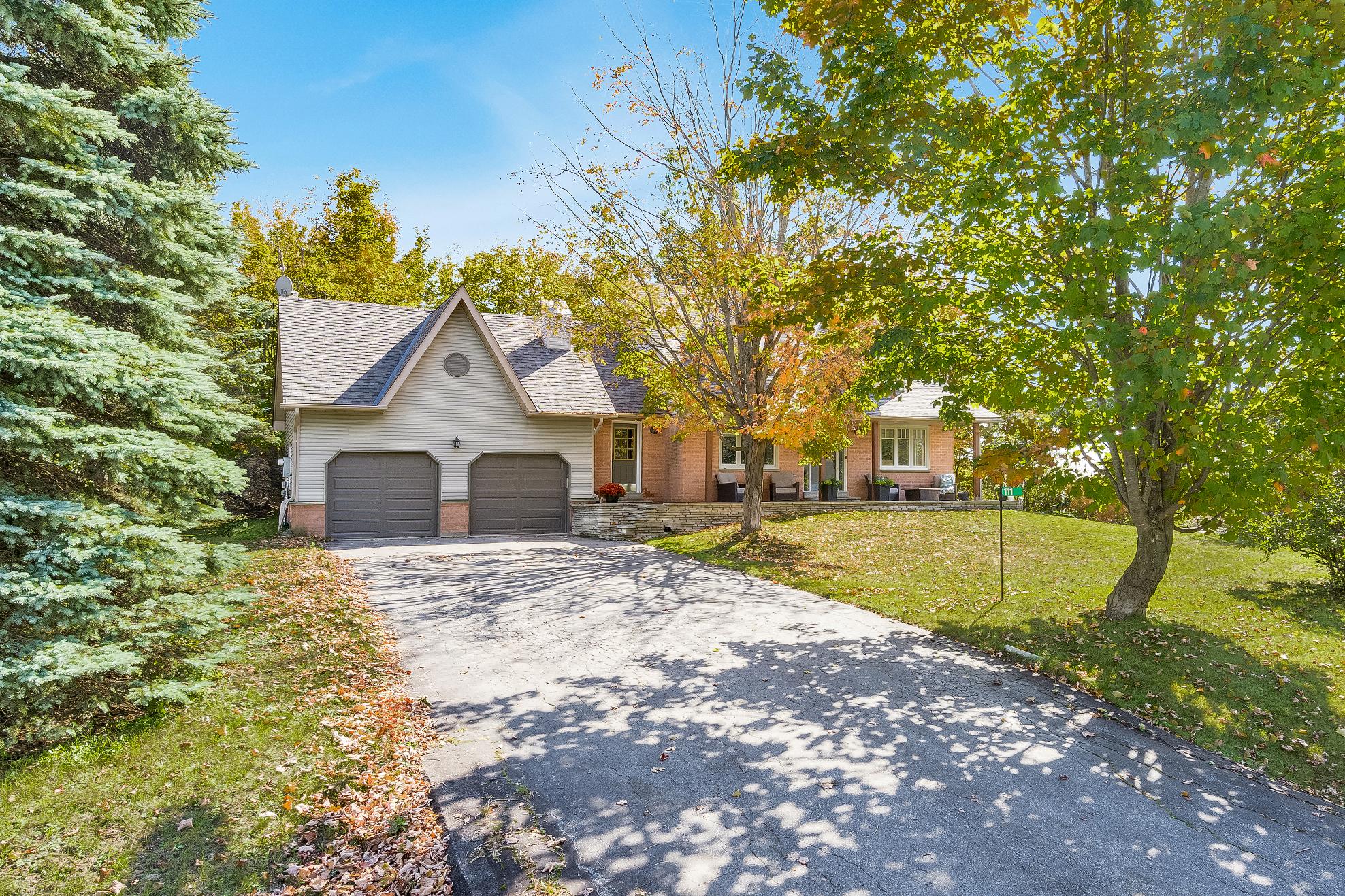
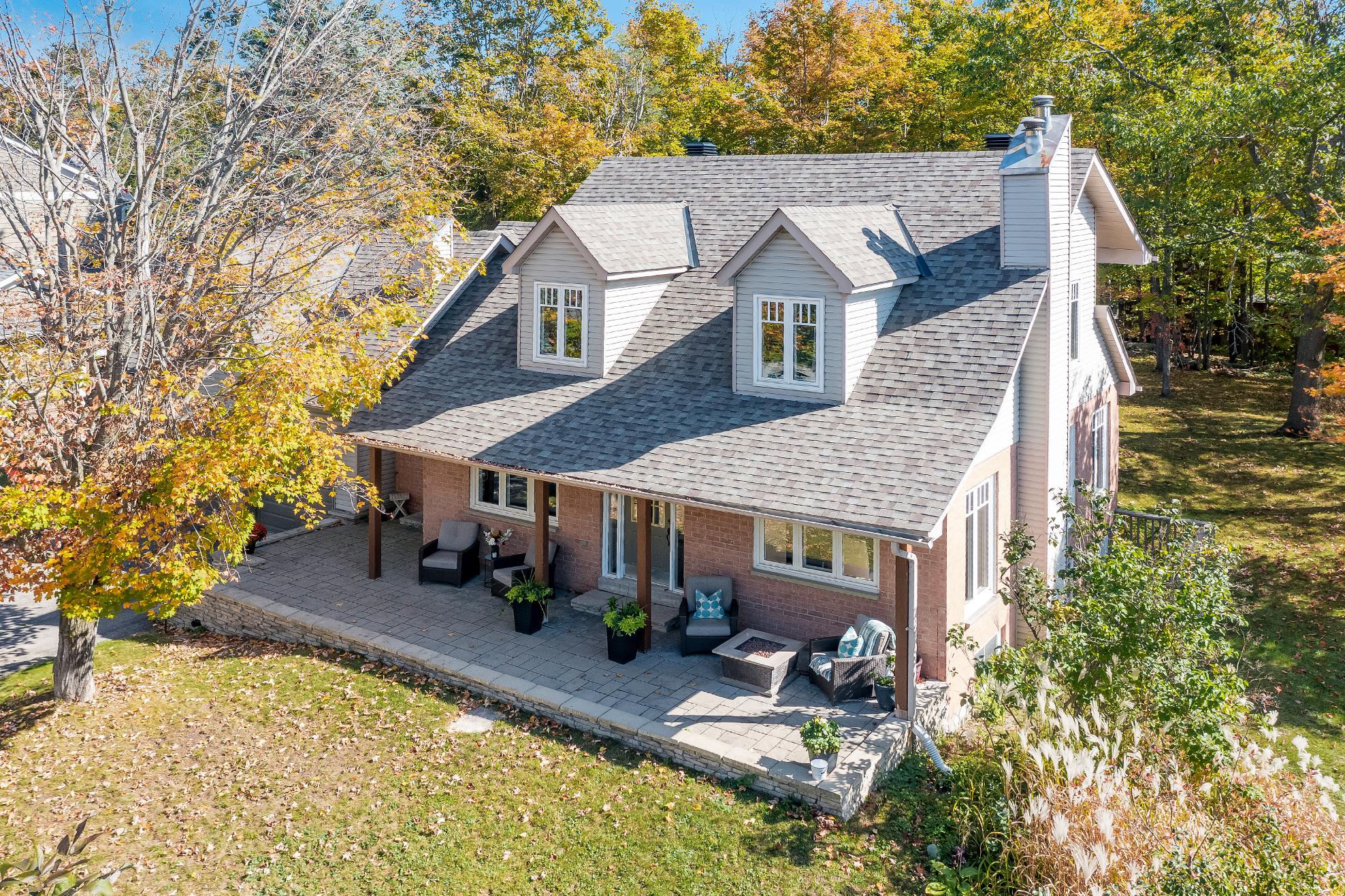
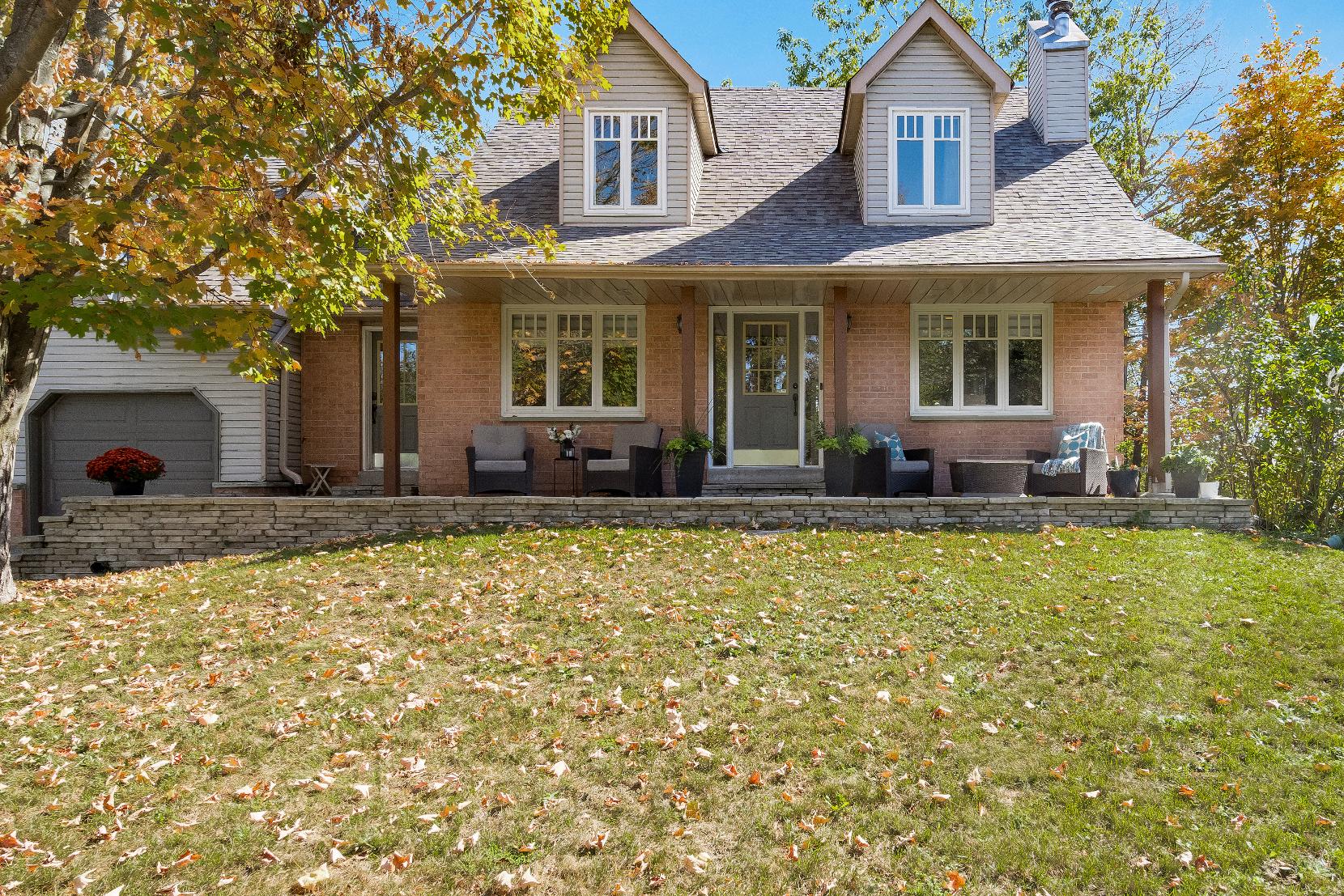
BEDROOMS: BATHROOMS:
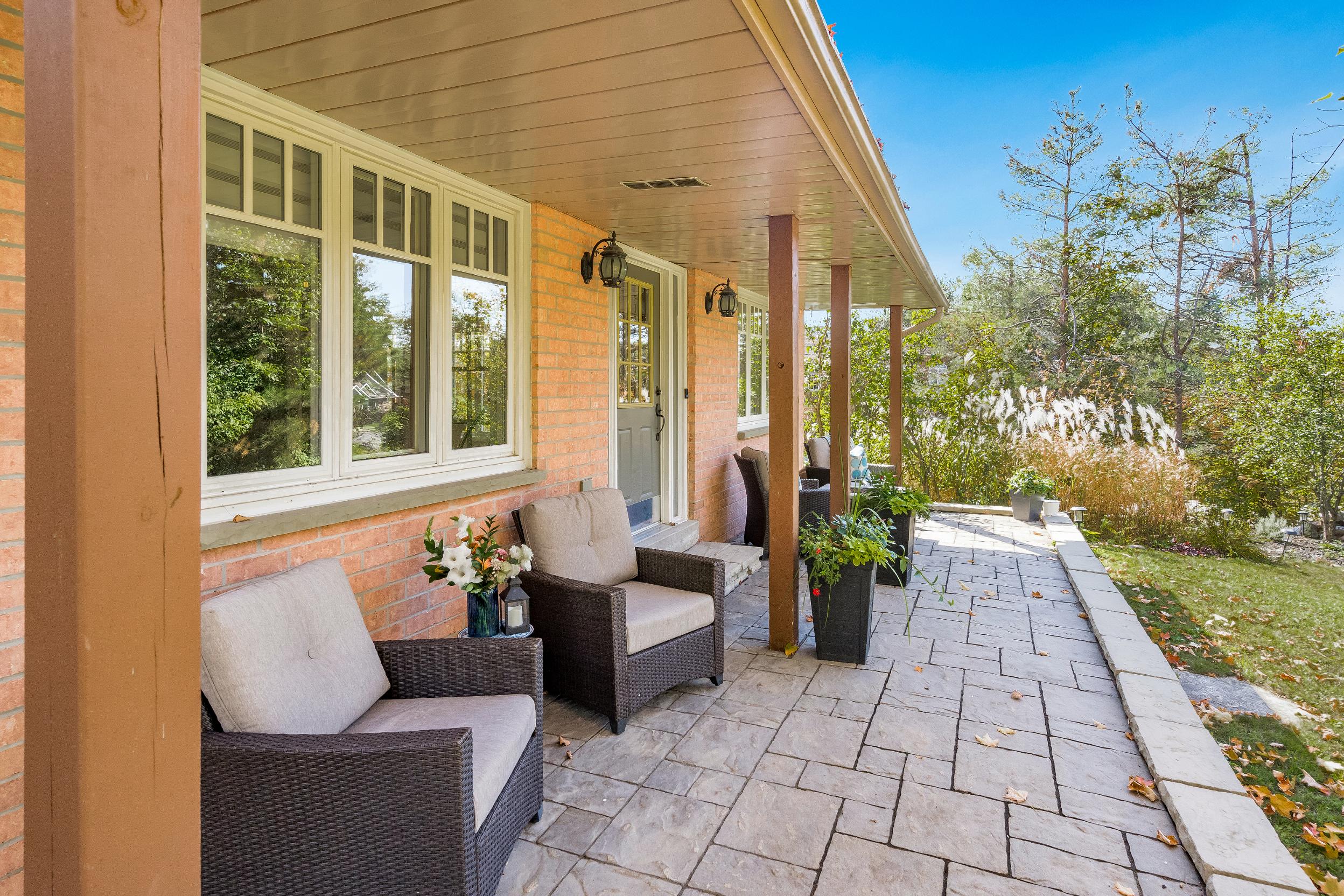





BEDROOMS: BATHROOMS:


1
2
Nestled in the prestigiousHorseshoe Highlands,thishome sitson a large, tree-lined lot,offering privacy,estate-style living,and year-round recreation in one of ShantyBay?smost sought-aftercommunities
Designed with familiesinmind,the layout includestwo bedroomsupstairs, two downstairs,and threeand a half bathrooms,providing plentyof room and flexibilityforgrowing families,guests,ormulti-generationalliving
3
4
The basement with itsown entrance,two bedrooms,and fullbathroom,is perfectlyset up foran in-lawsuiteorrentalpotential,with space to add a kitchen if desired,along with DryCoreand engineered hardwood,adding a bright,durable extension of living space
Thoughtfulupdatesbring both styleand comfort,from the farmhouse kitchen with a 36?gasrange to the 8?pine flooring,plusrecent upgrades including a newroof,garage doors,and AC (2024)
5
Just minutesfrom skiing,golf,biking,and hiking,thispropertyoffersa true four-season lifestyle,allwhilebeing a short drive to Barrie and a lessthan 5 minute driveto the newlybuilt HorseshoeHeightsElementarySchool
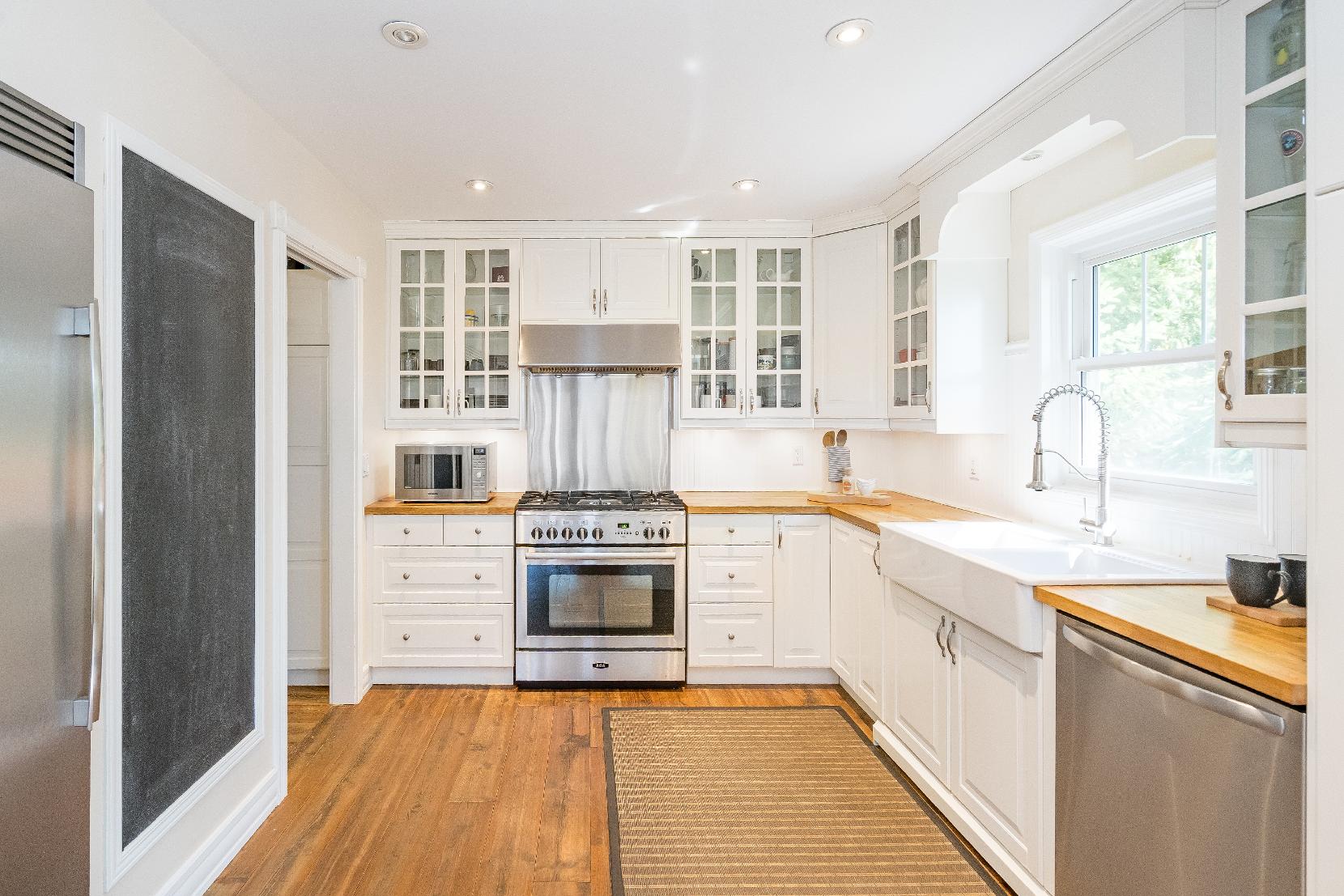
Eat- in Kitchen
- Hardwood flooring
- Recessed lighting
- Crisp whitecabinetryadorned bya crown moulding detail,glassfront inserts,and interiorlighting
- Butcherblock countertops
- High-end stainless-steelappliances including a 36"gasstove
- Dualfarmhousesinkwith a pull-down faucet set belowa windowframing viewsof the yard
- Designated spacefora sizablekitchen table, perfect forcasualmeals
- Open-concept connection to theliving room
- Accessto the mudroom and den
- Integrated chalkboard fordailymessages
- French doorwalkout leading the backyard 14'8" x 13'8"
- Separate built-in fridge and freezer
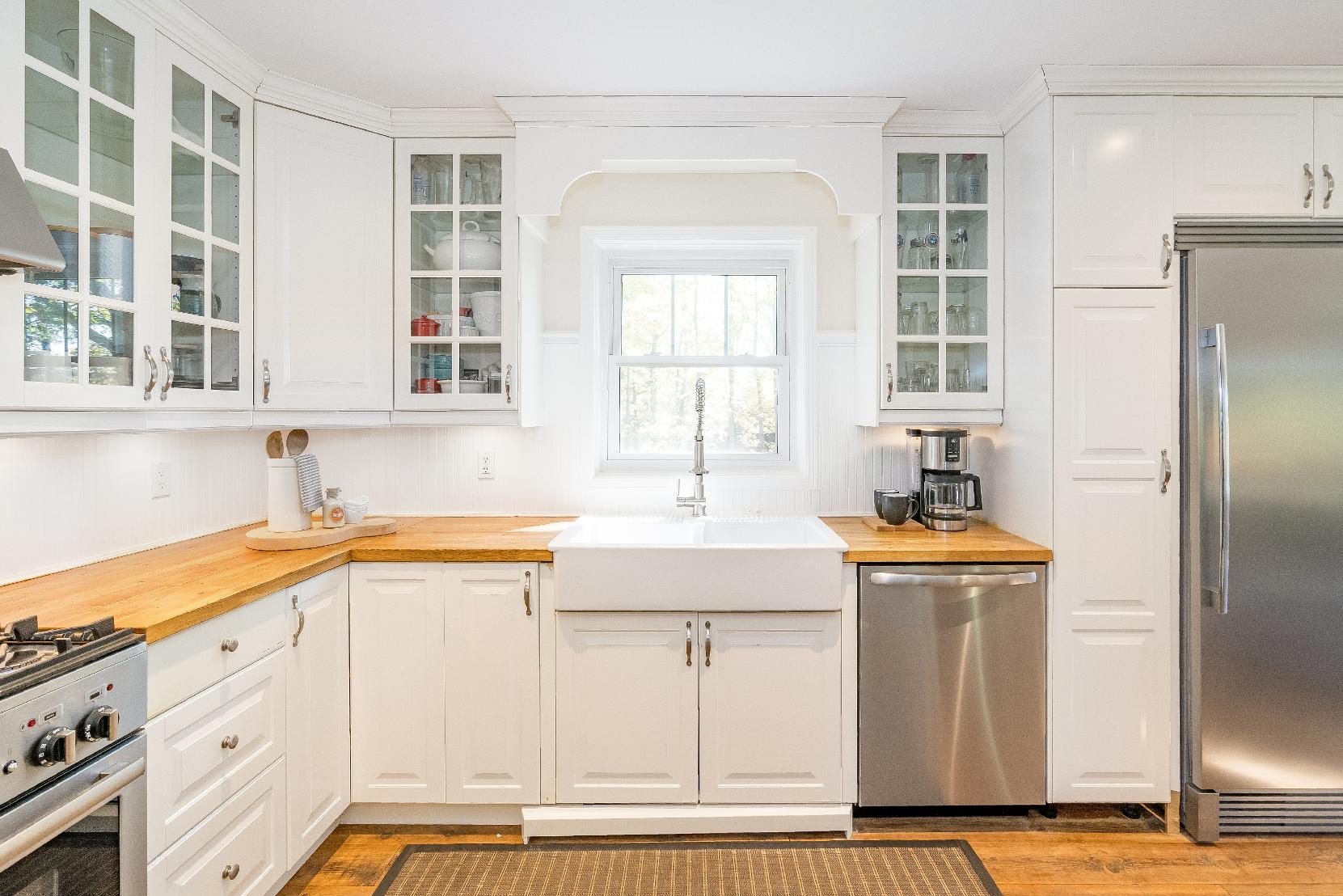
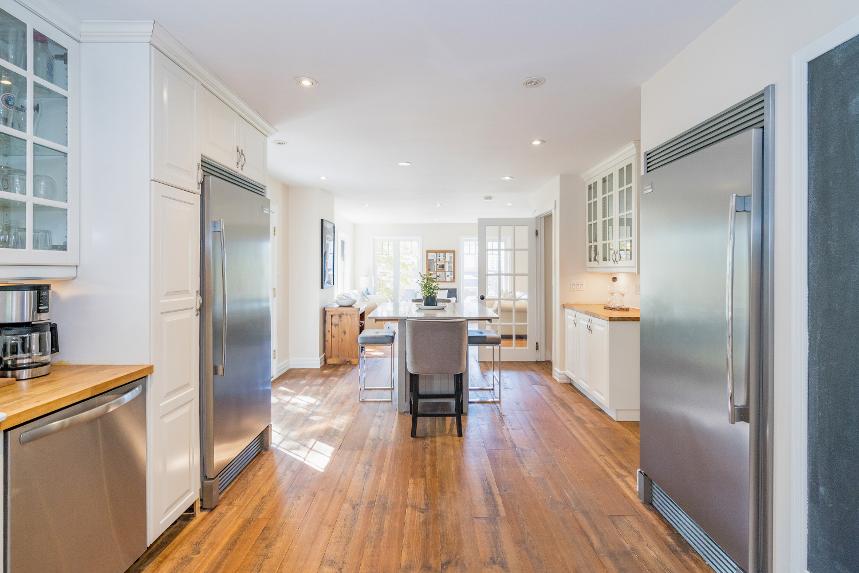
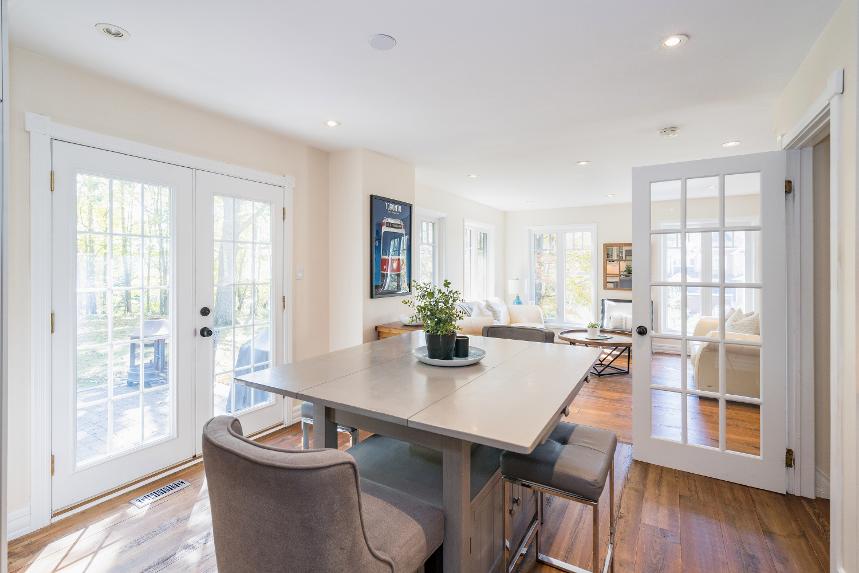
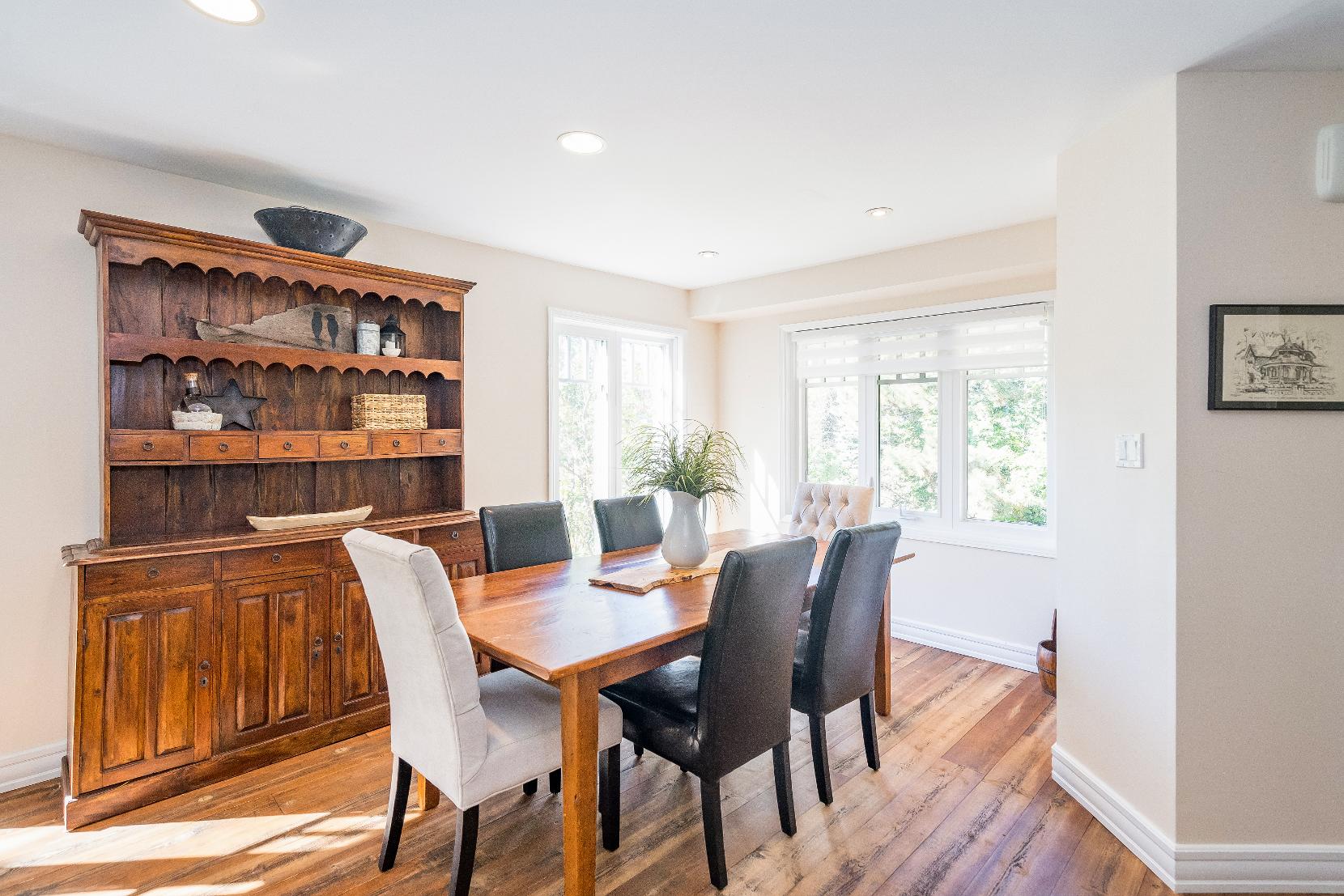
13'7" x 12'2"
- Hardwood flooring
- Recessed lighting
- Sunlit windows
- Spacioussetting with enough room to comfortablyfit a largeharvest table,perfect forhosting specialoccasionsorholidayswith loved ones
21'10" x 14'8"
- Hardwood flooring
- Recessed lighting
- Panoramic windowsflooding the space with bright naturallight
- Seamlessconnection to the kitchen and dining room
- Generouslysized layout with room forvarious furniturearrangements

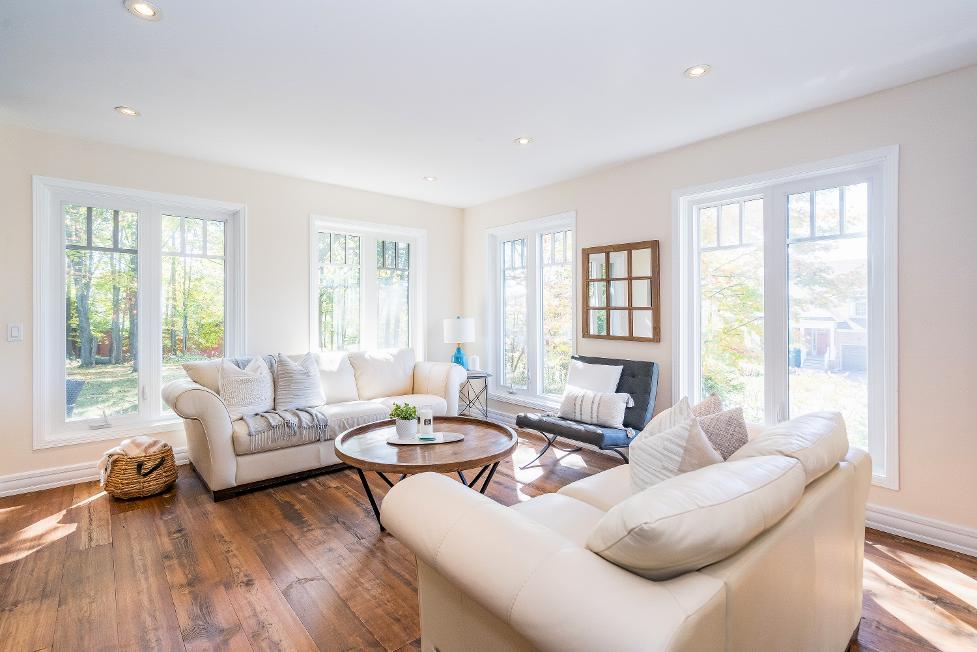
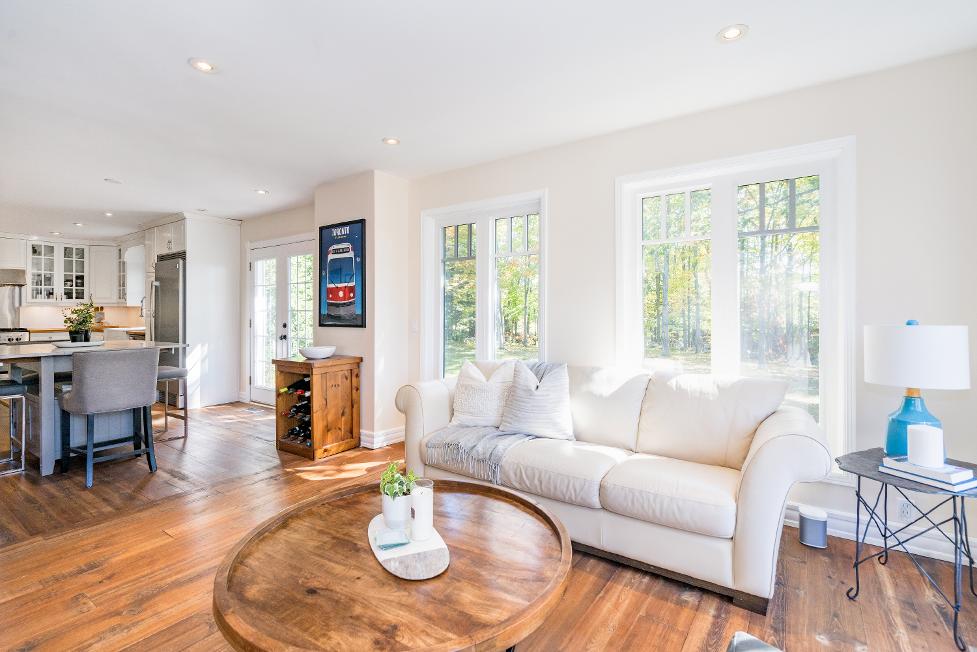

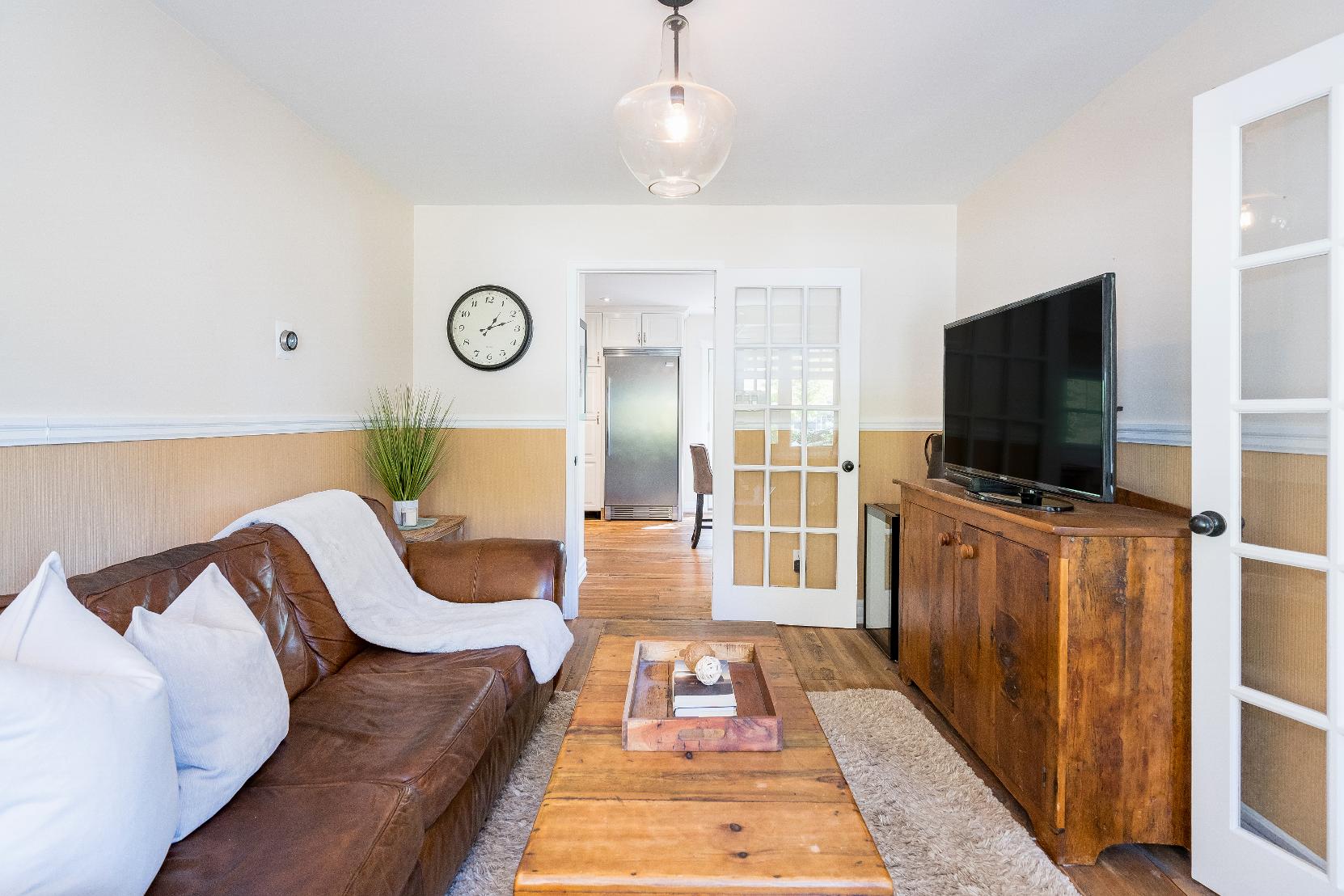
A- Hardwood flooring
- Trim detailwith a two-toned paint colourfor added visualappeal
- DualFrench dooraccessfrom the foyer and kitchen
- Bright front-facing window
- Perfect foran office
- Hardwood flooring
- Recessed lighting
- Vanitytopped with a butcherblock countertop and an elegant vesselsink
- Convenientlylocated off of the mudroom, just stepsawayfrom the principal living spaces
11'2" x 5'11"
- Hardwood flooring
- Built-in bench and hooksfor outerwearorganization
- Tallbuilt-incabinet foradded storage
- Accessto the main levelbathroom Closet perfect forcoats
- Gardendoorwalkout leading to theproperty
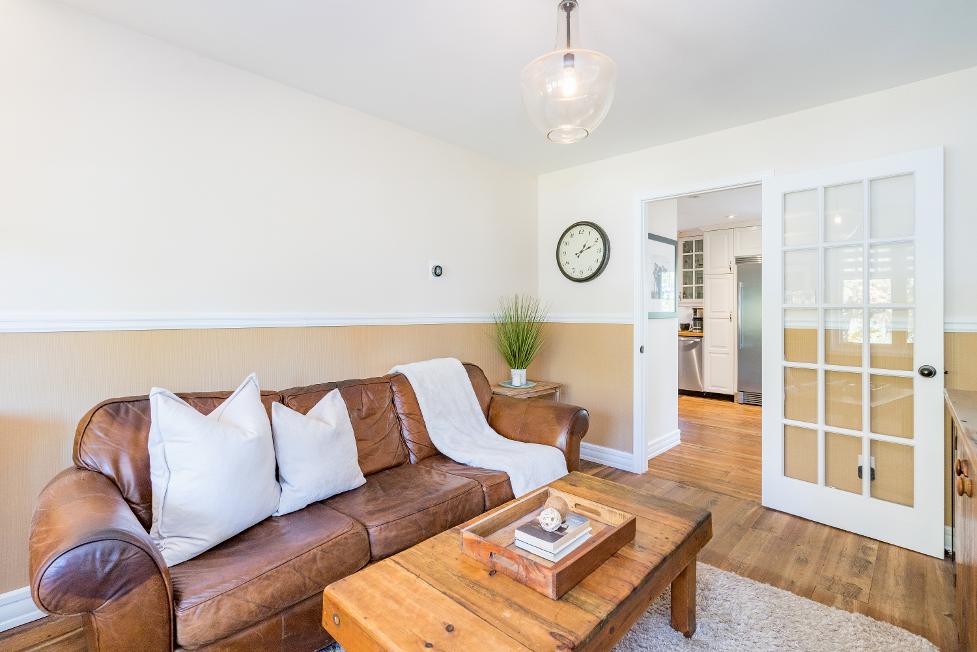
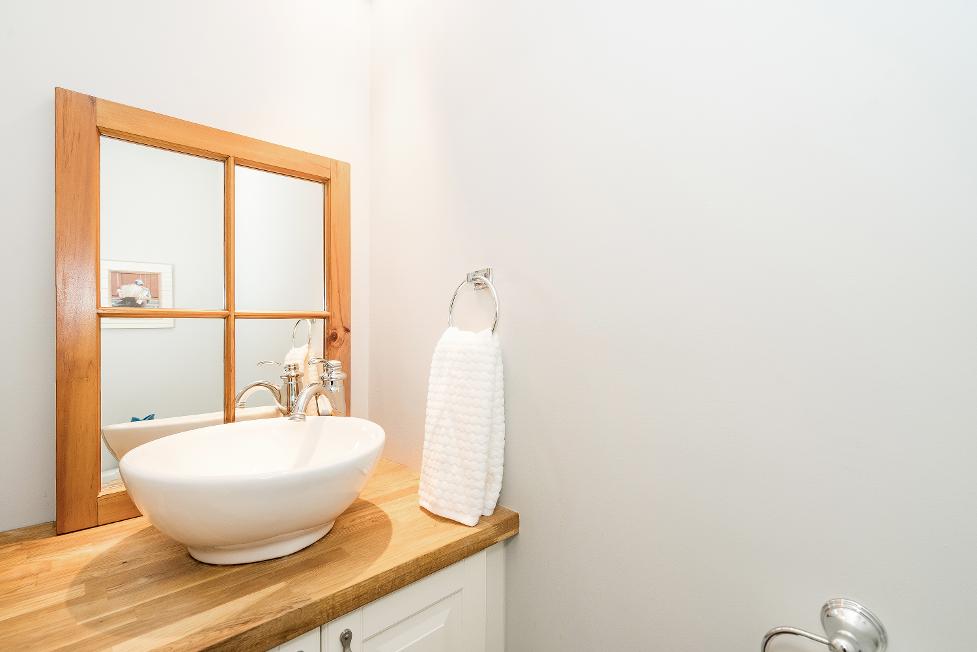
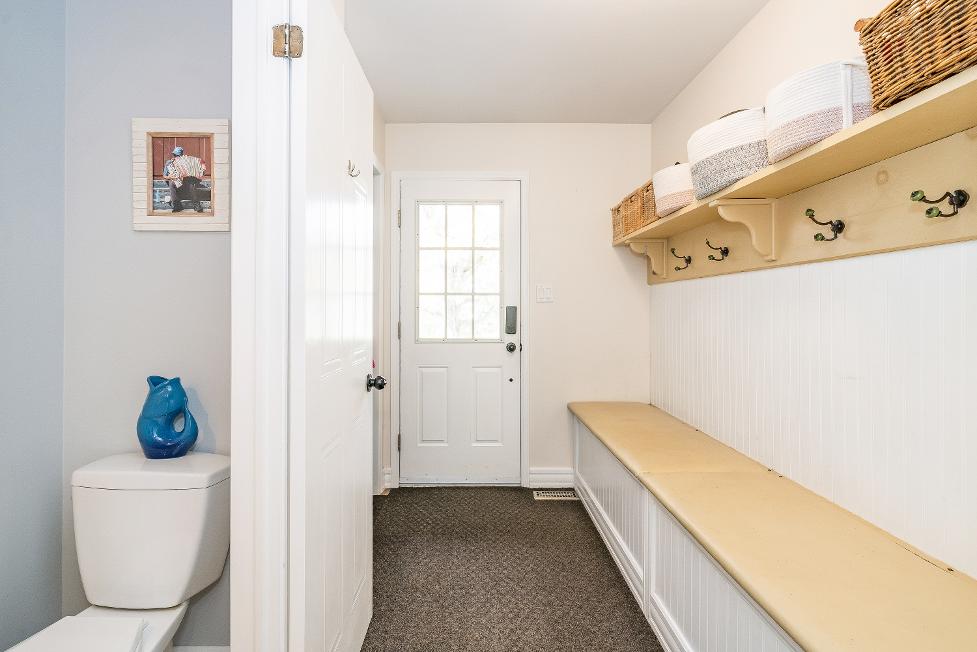


19'10" x 13'11" B
- Carpet flooring
- Two bright windowsallowing for sunlight to illuminate the room
- Walk-in closet
- Generouslysized layout with room fora king-sized bed
- Ensuite privilege
Ensuite
4-piece
- Ceramic tileflooring
- Combined bathtub and shower forthe best of both worlds
- Vanitywith under-sinkstorage and above mirrorlighting
- Windowfornaturallight
15'5" x 10'8" D
- Carpet flooring
- Spaciouscloset
- Sloped ceilingsforan architecturaltouch
- Sunlit window
- Sizablelayout with room fora double bed
Bathroom
4-piece
- Ceramic tile flooring
- Vanitywith under-sinkorganization
- Combined bathtub and shower forversatility
- Illuminating window
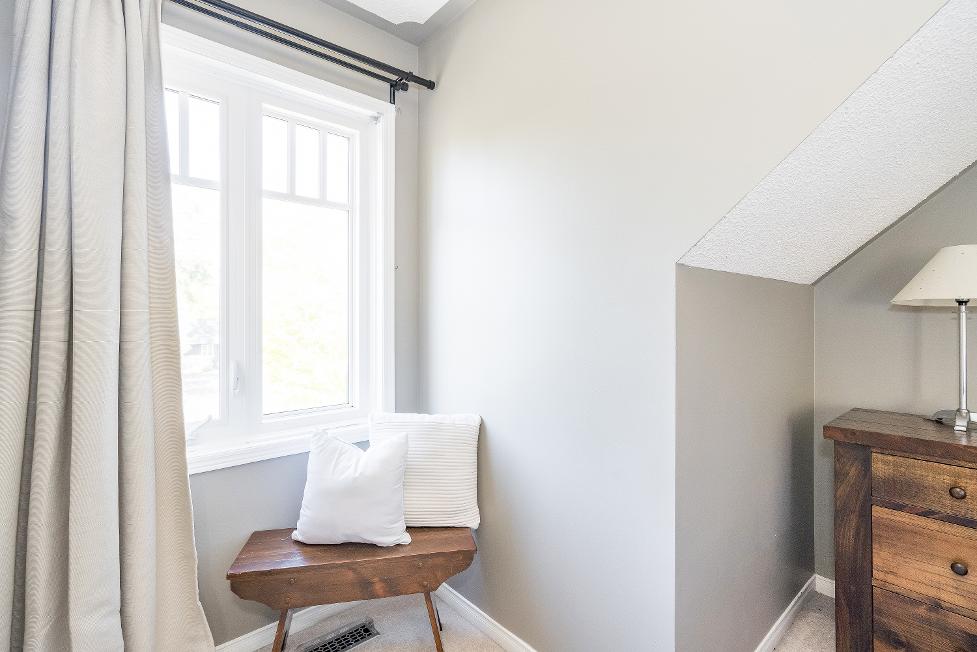
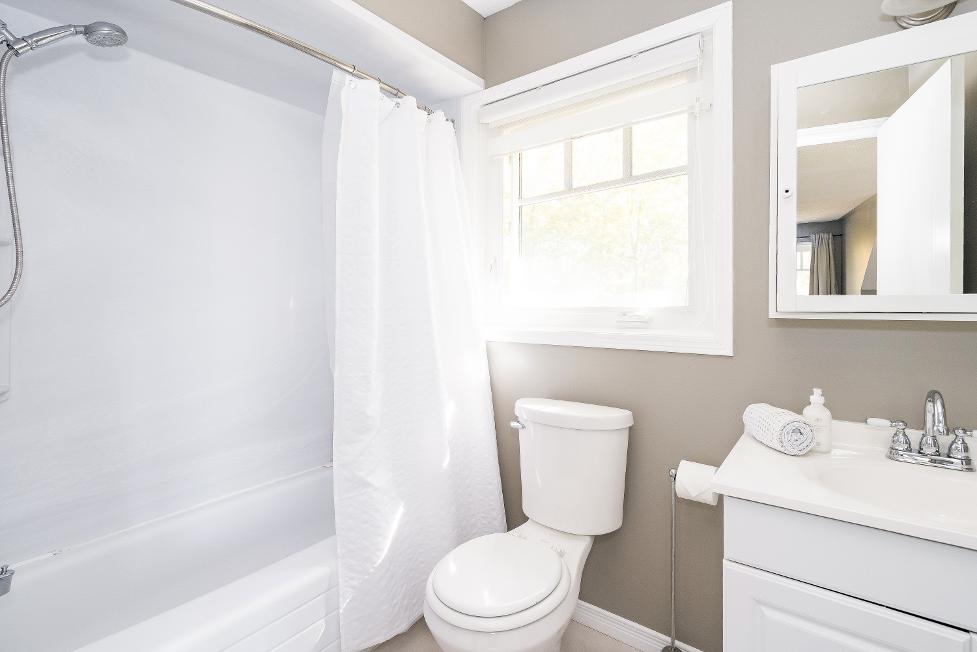
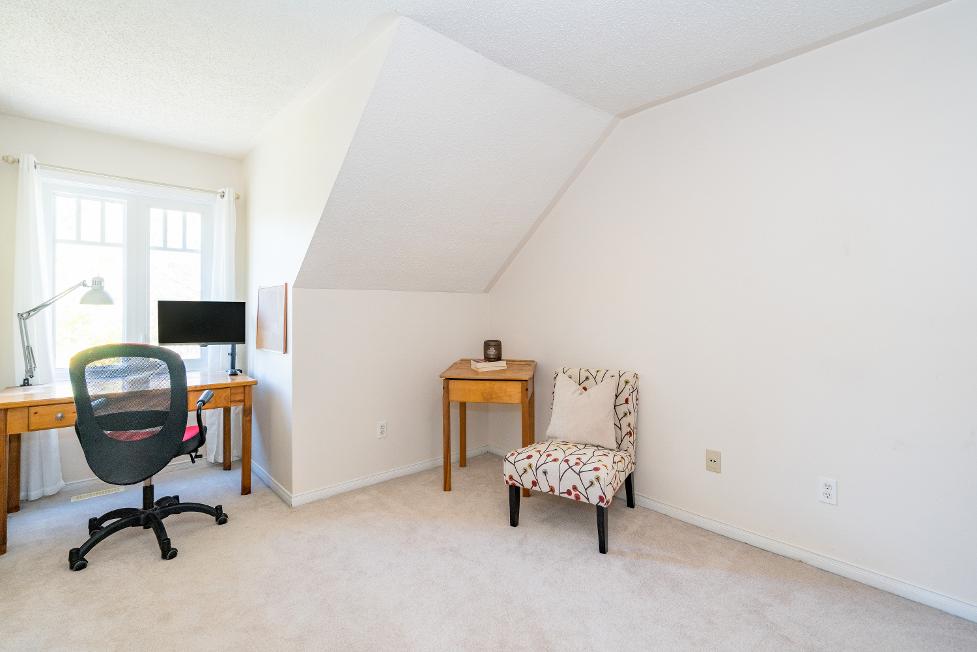
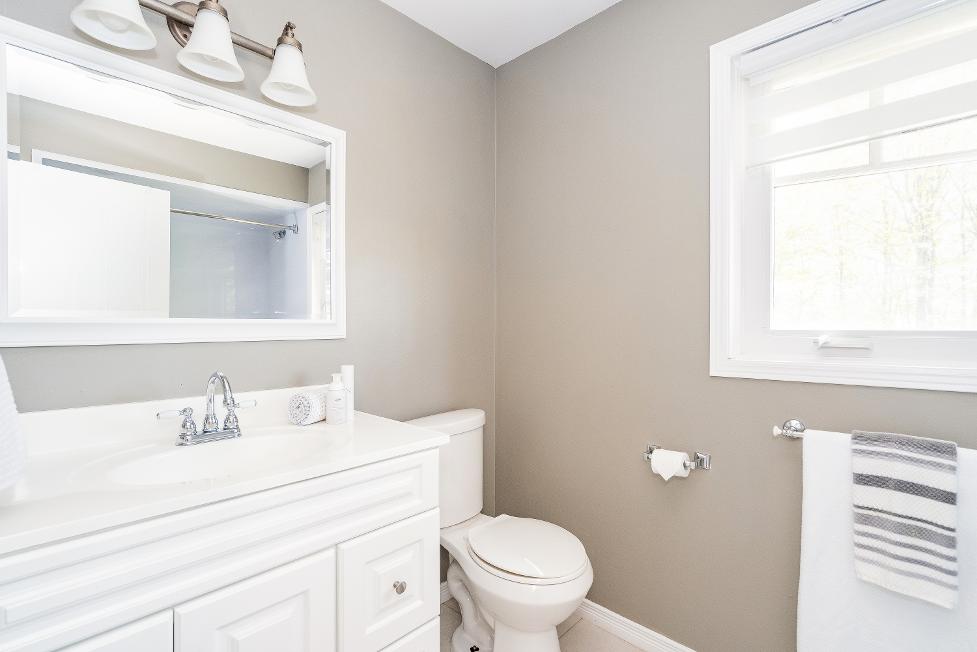
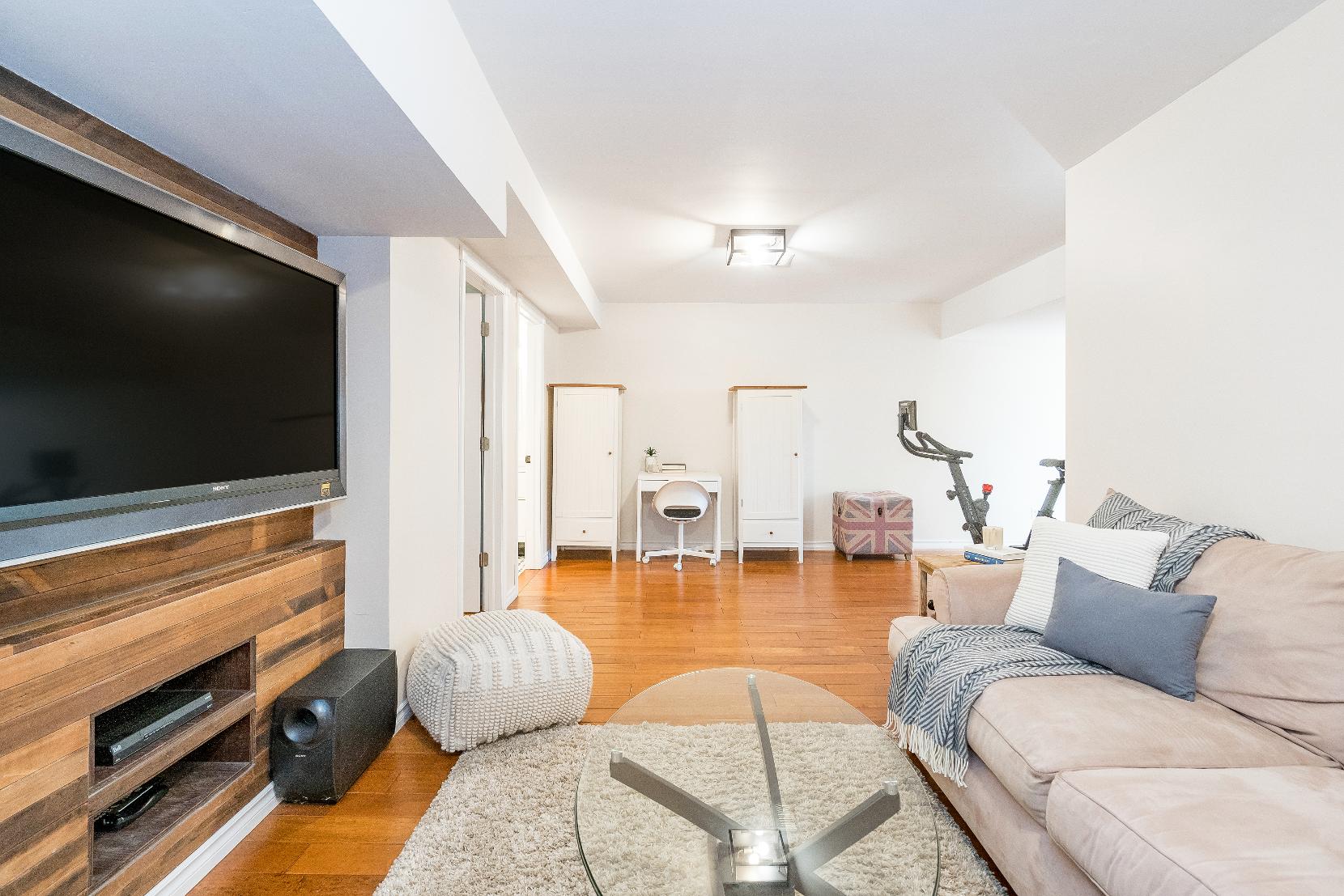
25'6" x 17'8"
- Engineered hardwood flooring
- Built-in TVunit with a wood-finished feature wallperfect forenjoying movienights
- Expansivelayout with room forseating and additionalfurniture
- Potentialto betransformed into a desired hobbyspaceora homegym
- Flush-mount lighting throughout
- Walk-up entrance idealforcreating an in-lawsuite
- Under-stairstorage space and an additional closet forstorage
- Windowwelcoming innaturallight
- Bright paint tone
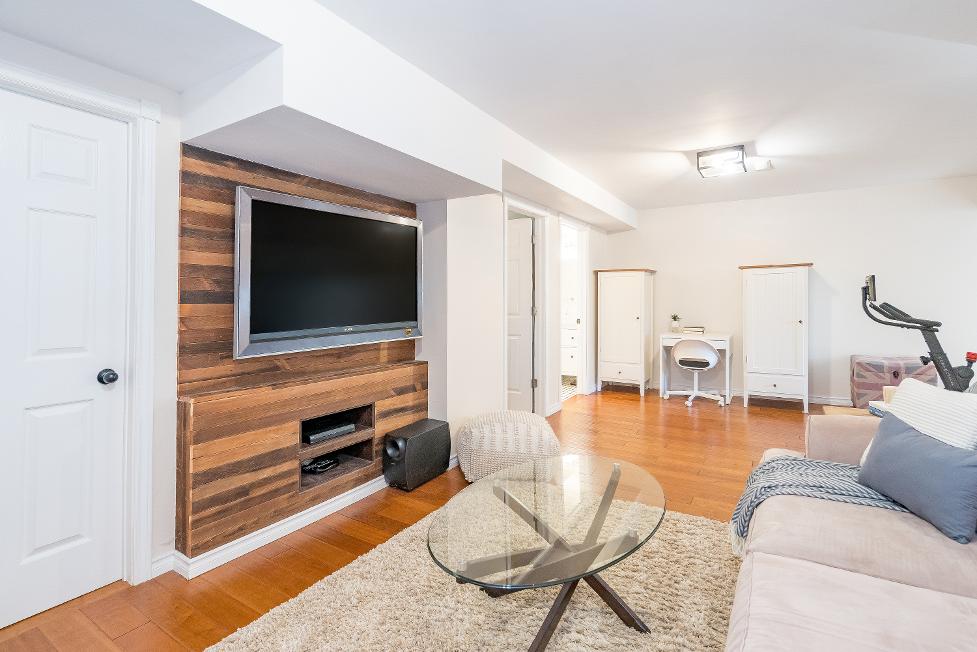
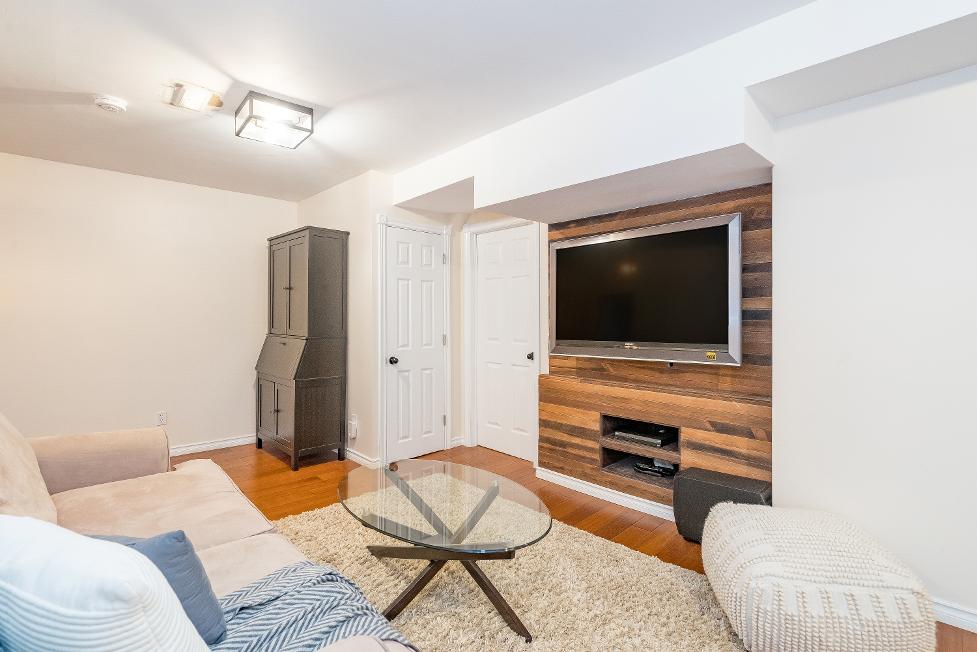
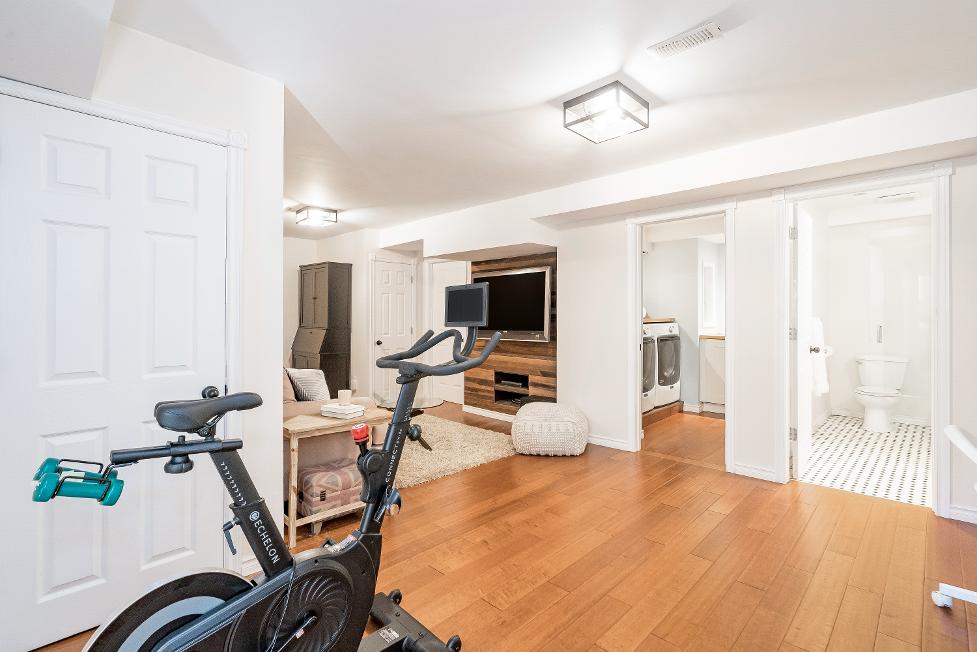
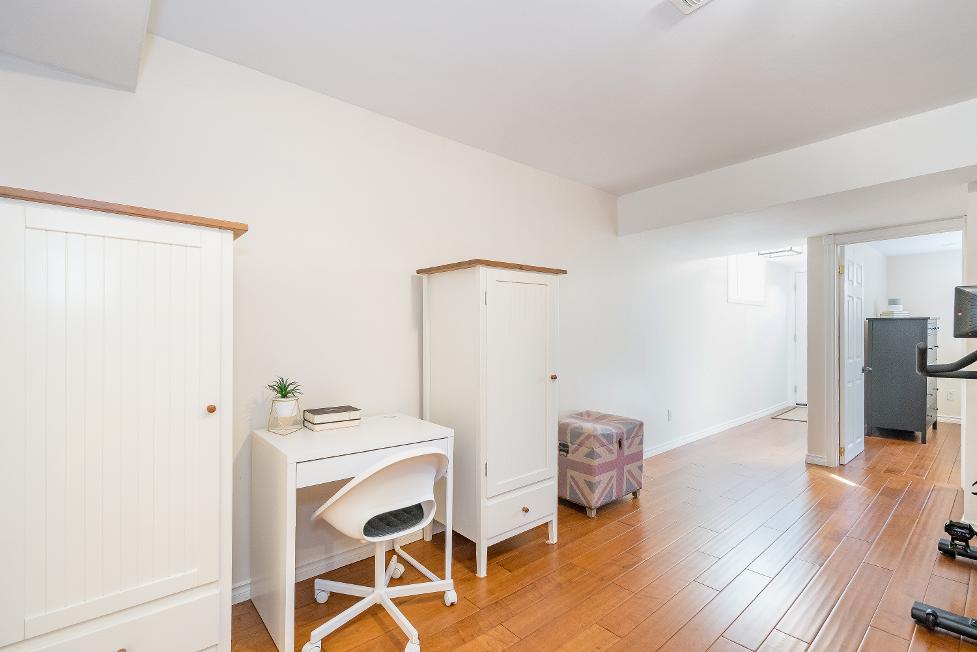
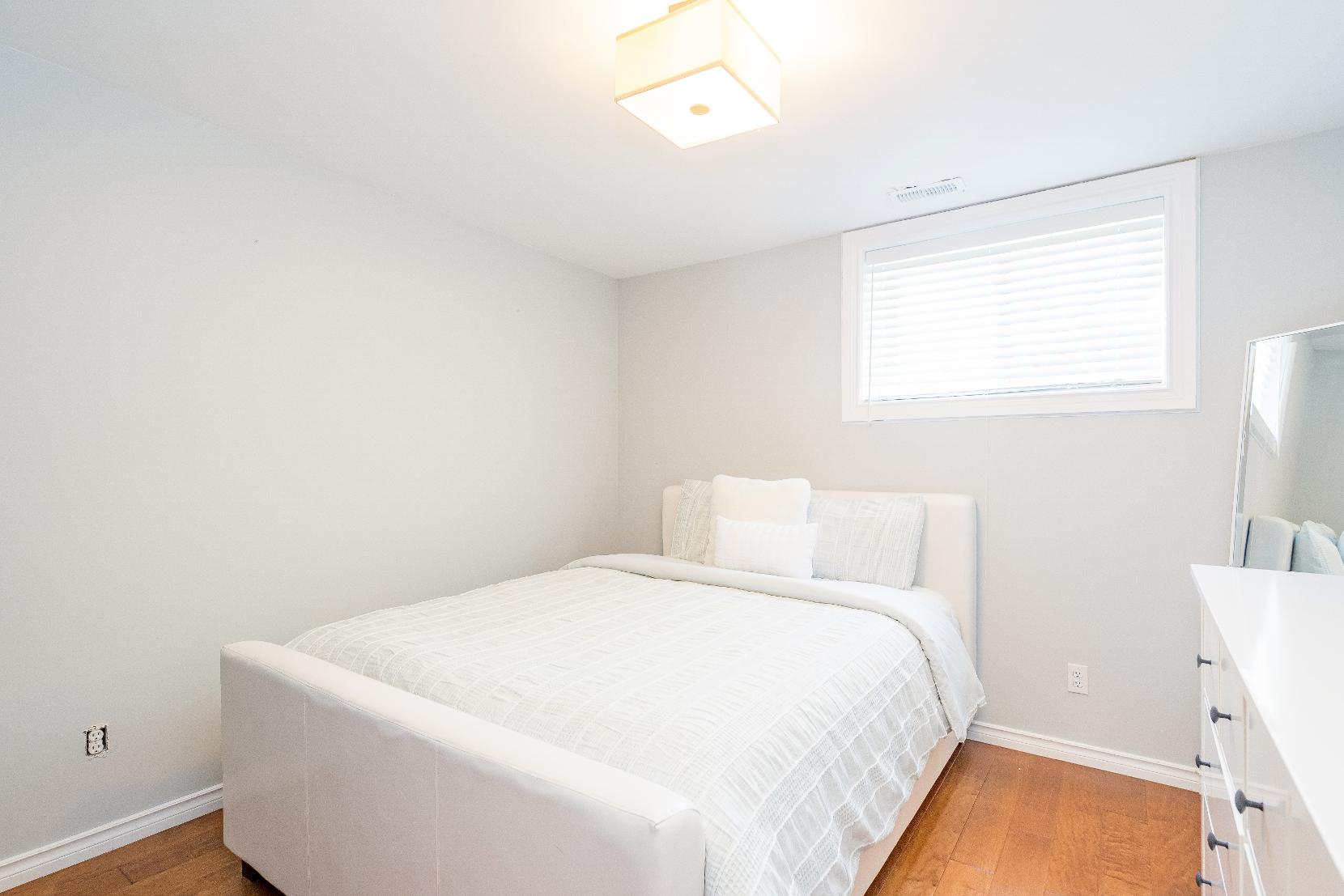
A Bedroom
10'9" x 13'4" B
- Engineered hardwood flooring
- Flush-mount lighting
- Bright windowwelcoming in sunlight
- Bright neutralpaint tone
- Sizable layout with room fora queen-sized bed
- Wide closet forstorage
10'9" x 10'7"
- Engineered hardwood flooring
- Windowilluminating theroom
- Space fora double-bed
- Closet fororganization
- Potentialto beutilized asa hobbyspace,office,ora gym
C Bathroom
4-piece
- Ceramic tile flooring
- Recessed lighting
- Combined bathtub and shower with a subwaytilesurround and glass-dooraccess
- Vanitywith abovemirrorlighting
- Neutralcolourpallette
D
Laundry Room
8'1" x 7'1"
- Engineered hardwood flooring
- Recessed lighting
- Cabinetsfeaturing a butcher block countertop and a sinkwith a gooseneckfaucet
- Included washerand dryer toped with a butcherblocktop perfect forfolding laundry

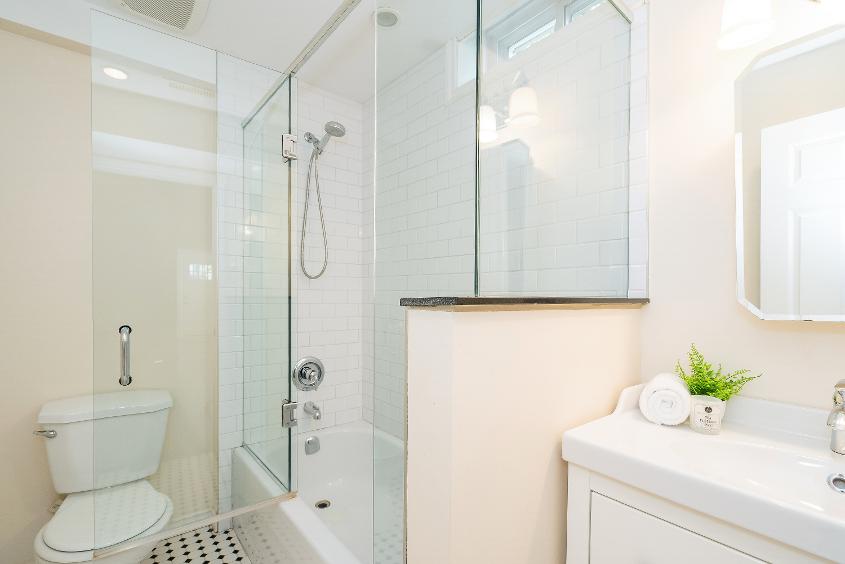

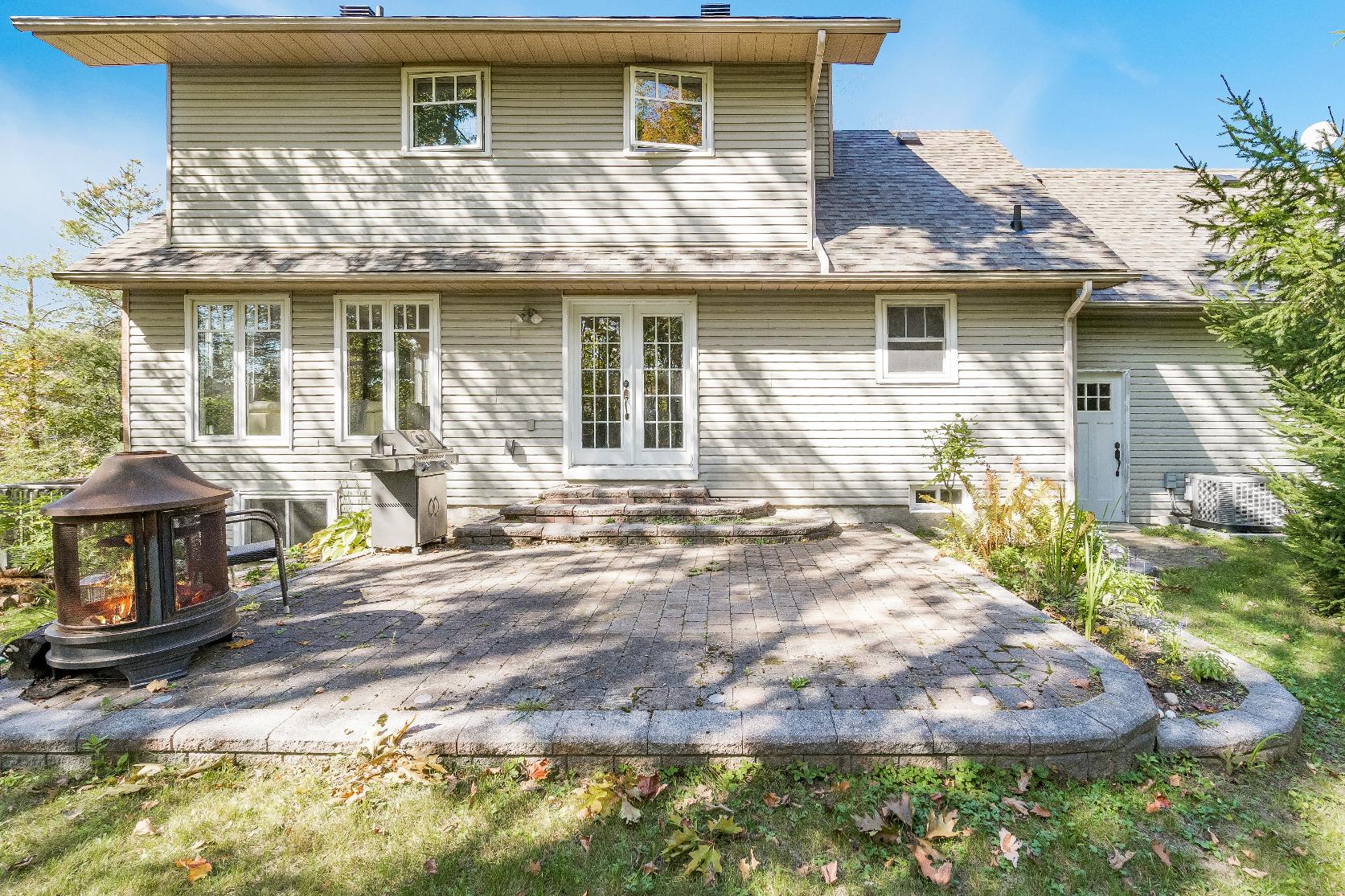
- 2-storeyhomefinished with a brick and vinylsiding exterior
- Updated asphalt shingle roof (2024)
- Attached two-cargarage for parking and storagewith backyard access
- Long drivewaywith parking forup to sixvehicles,trailers,or recreationalvehicles
- Situated on a cornerlot with ample lawn space and maturetreesfor privacyand shade
- Patio forentertaining,outdoor dining,orrelaxation
- Garden shed foroutdoorstorage
- Located ina quiet area down the street from HorseshoeValleyResort, SettlersGhost Golf Club, Horseshoe ValleyMemorialPark,and quick accessto Highway400
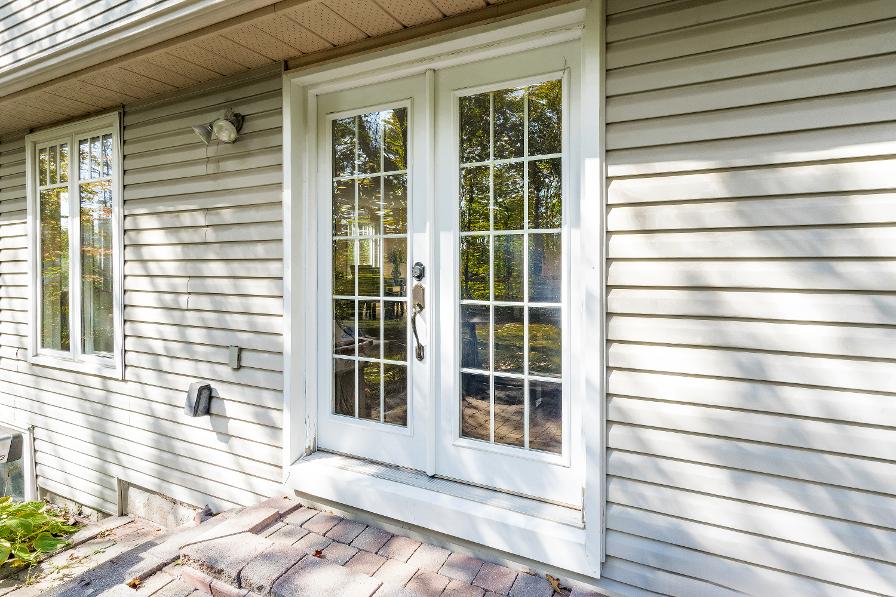
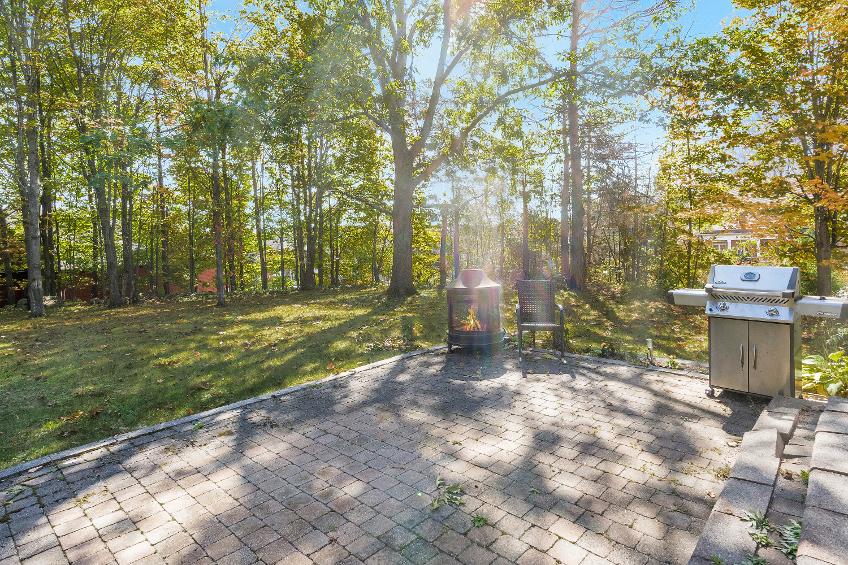
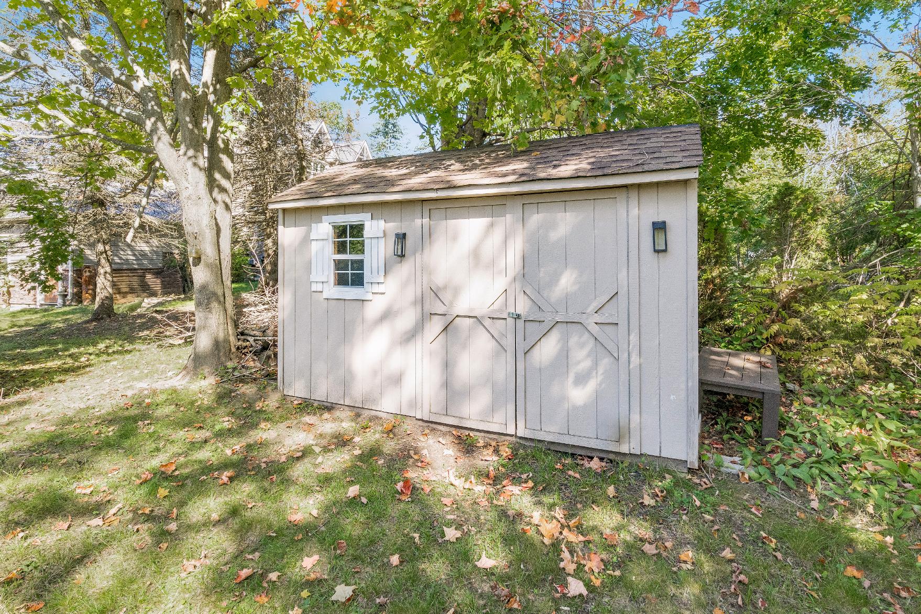
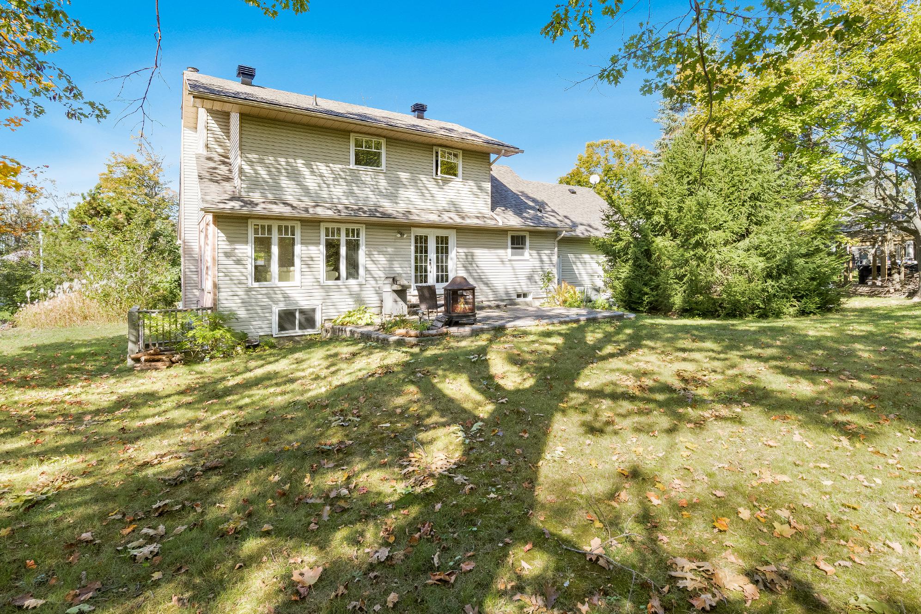
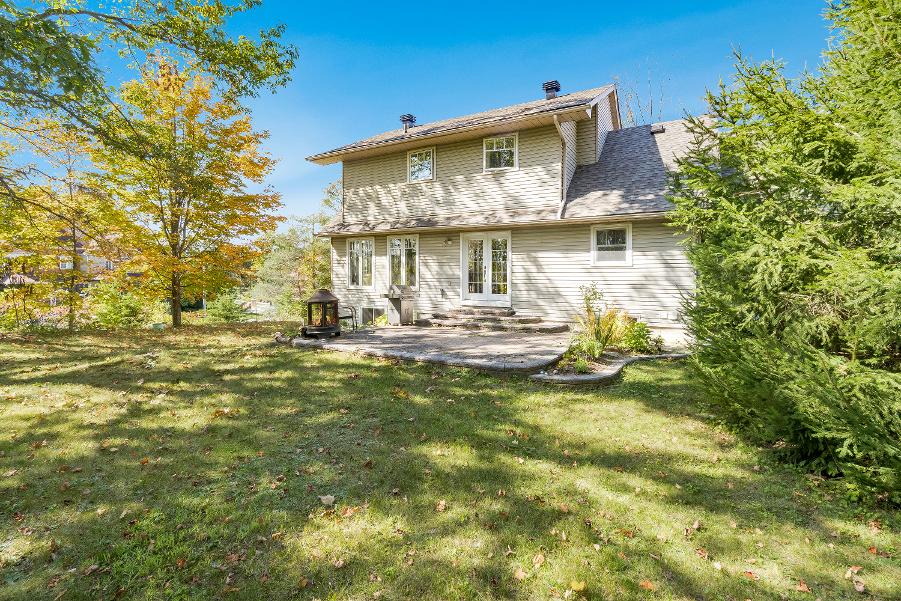
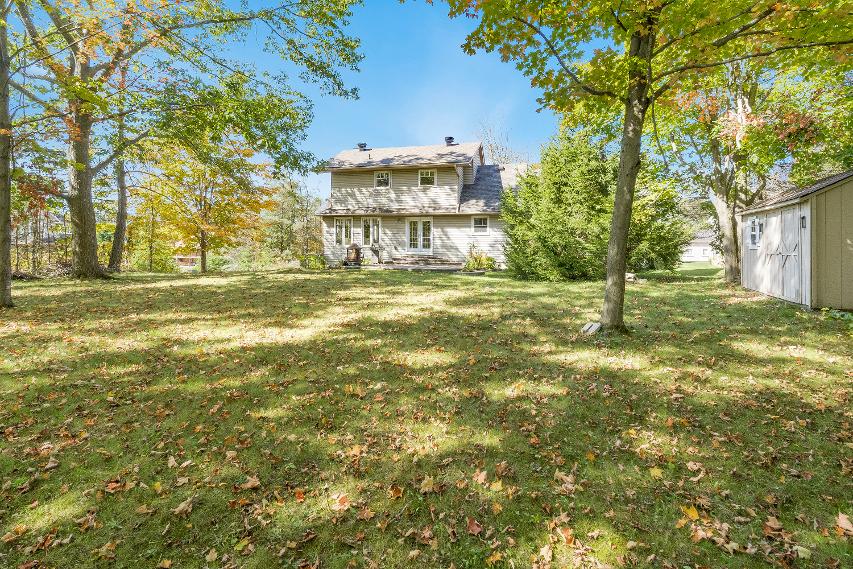
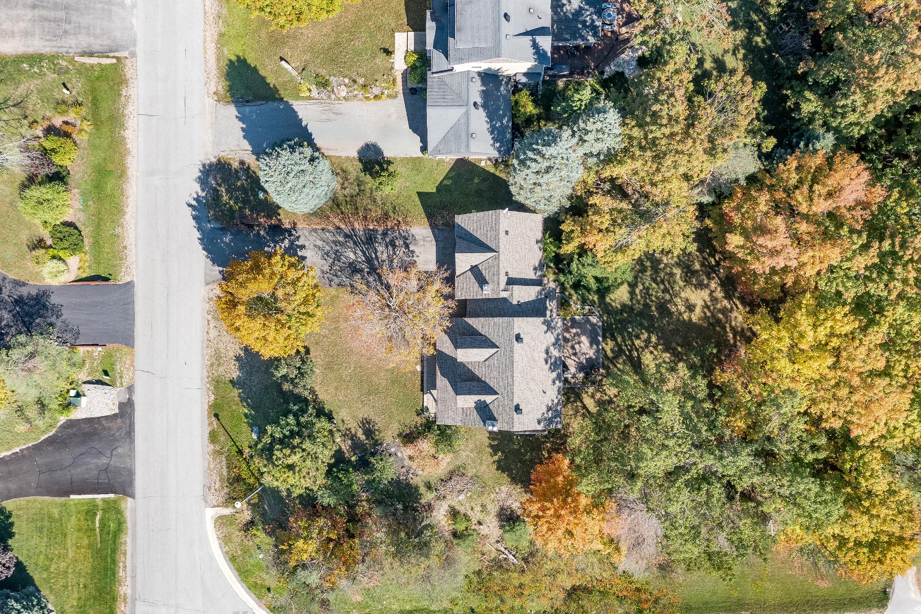

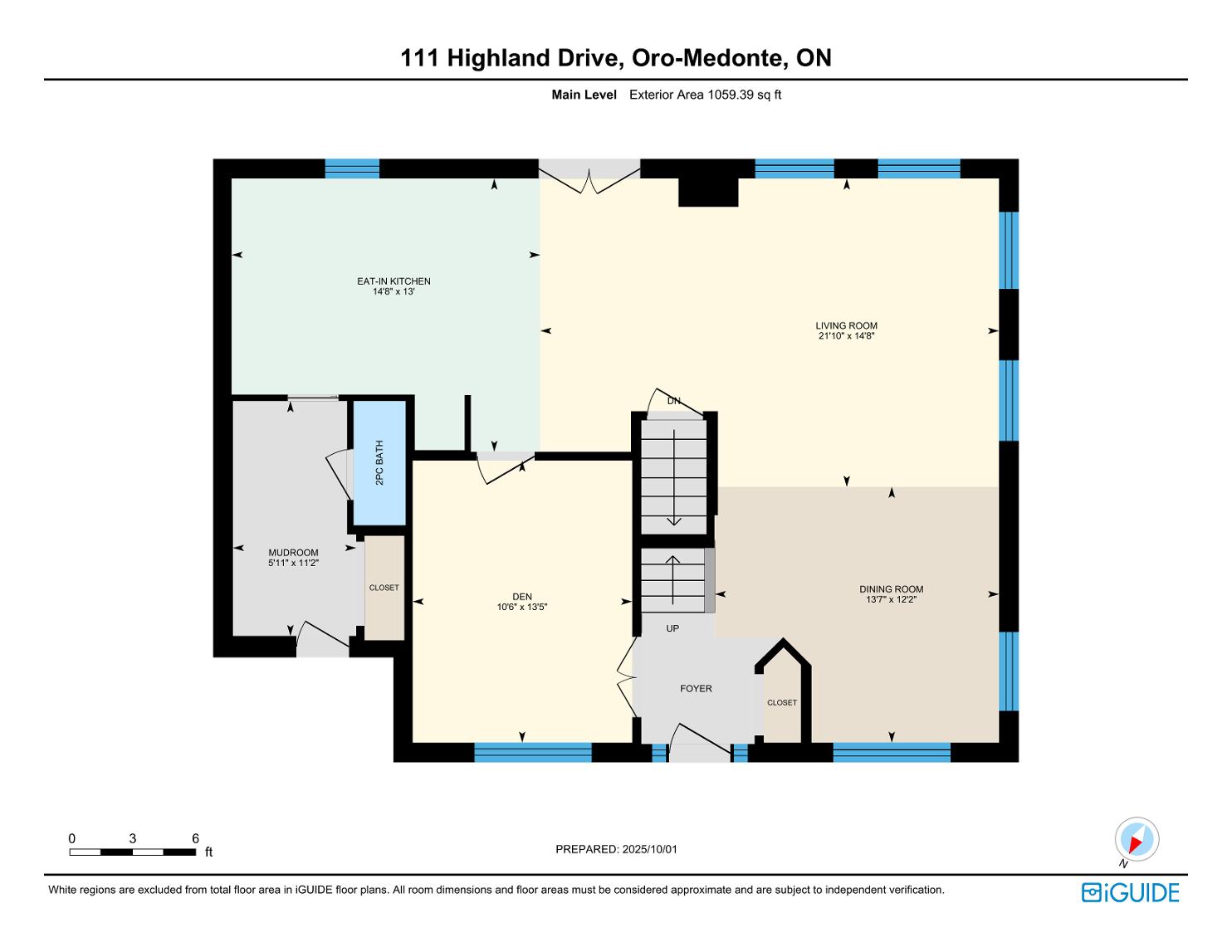
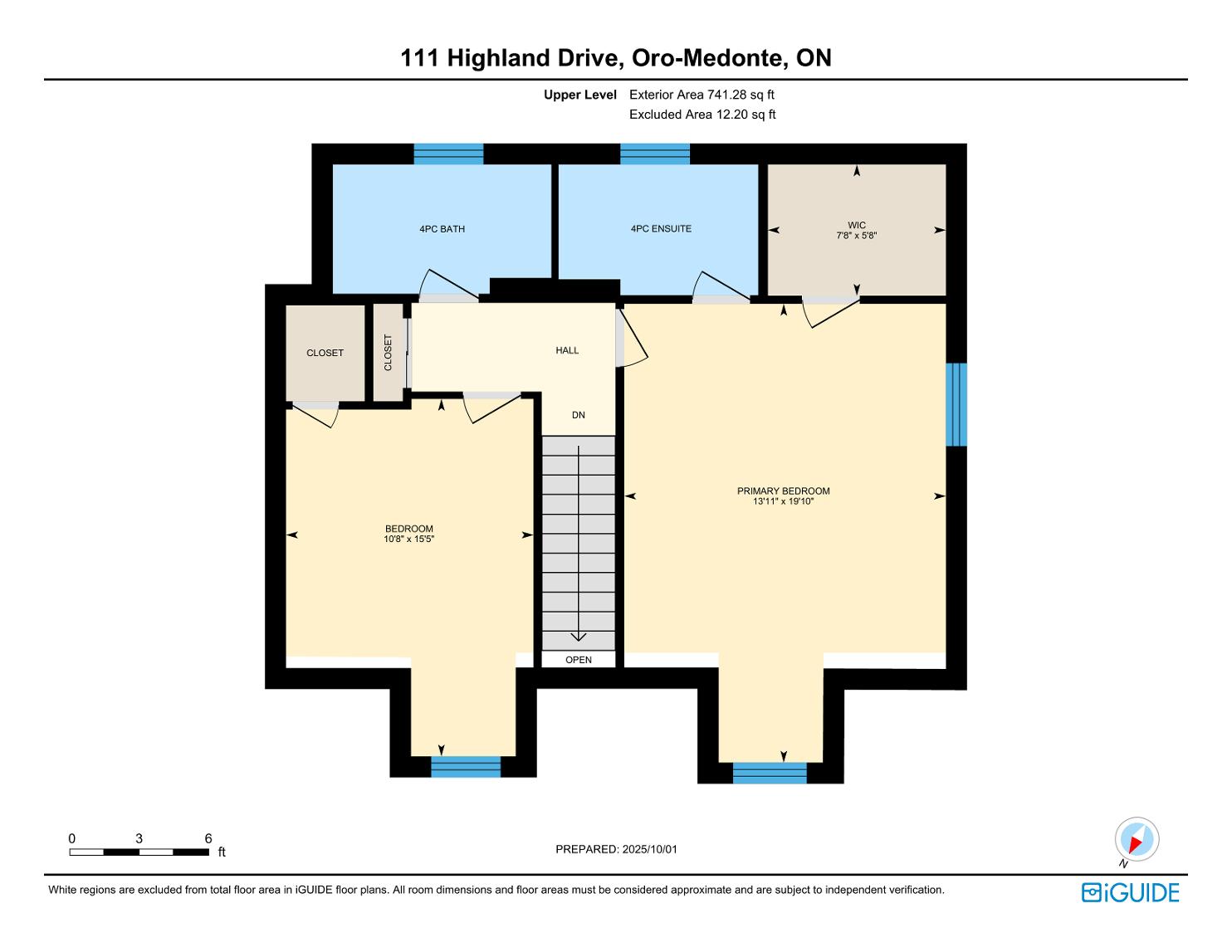
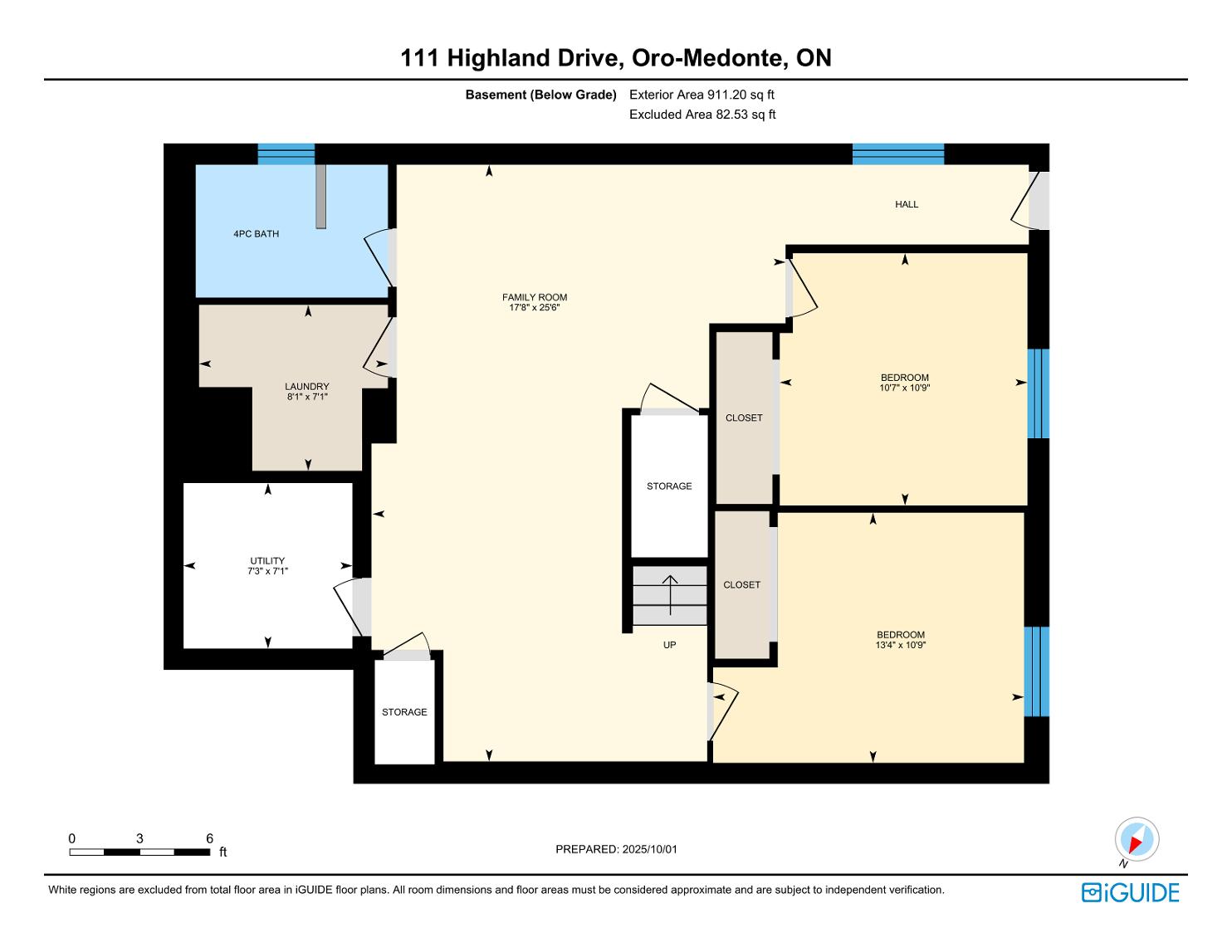
Oro-Medonte isa rural jewel located less than an hour north of Toronto,between the citiesof Barrie and Orillia Recreational opportunitiesabound throughout the Township from the watersof Lake Simcoe on the south to the scenic hillsof the Oro-Moraine in the north. Oro-Medonte isan excellent four-season destination,whether you love to ski, boat, cycle, hike, visit secluded artisan studios, or enjoybreath-taking scenery, we offer something for everyone " ? Mayor HarryHughes,Township of Oro-Medonte
Population: 21,036
ELEMENTARY SCHOOLS
St. Monica's C.S.
Horseshoe Heights PS
SECONDARY SCHOOLS
St. Joseph's C.H.S
Eastview S.S.
FRENCH
ELEMENTARYSCHOOLS
Frère-André
INDEPENDENT
ELEMENTARYSCHOOLS
Brookstone Academy
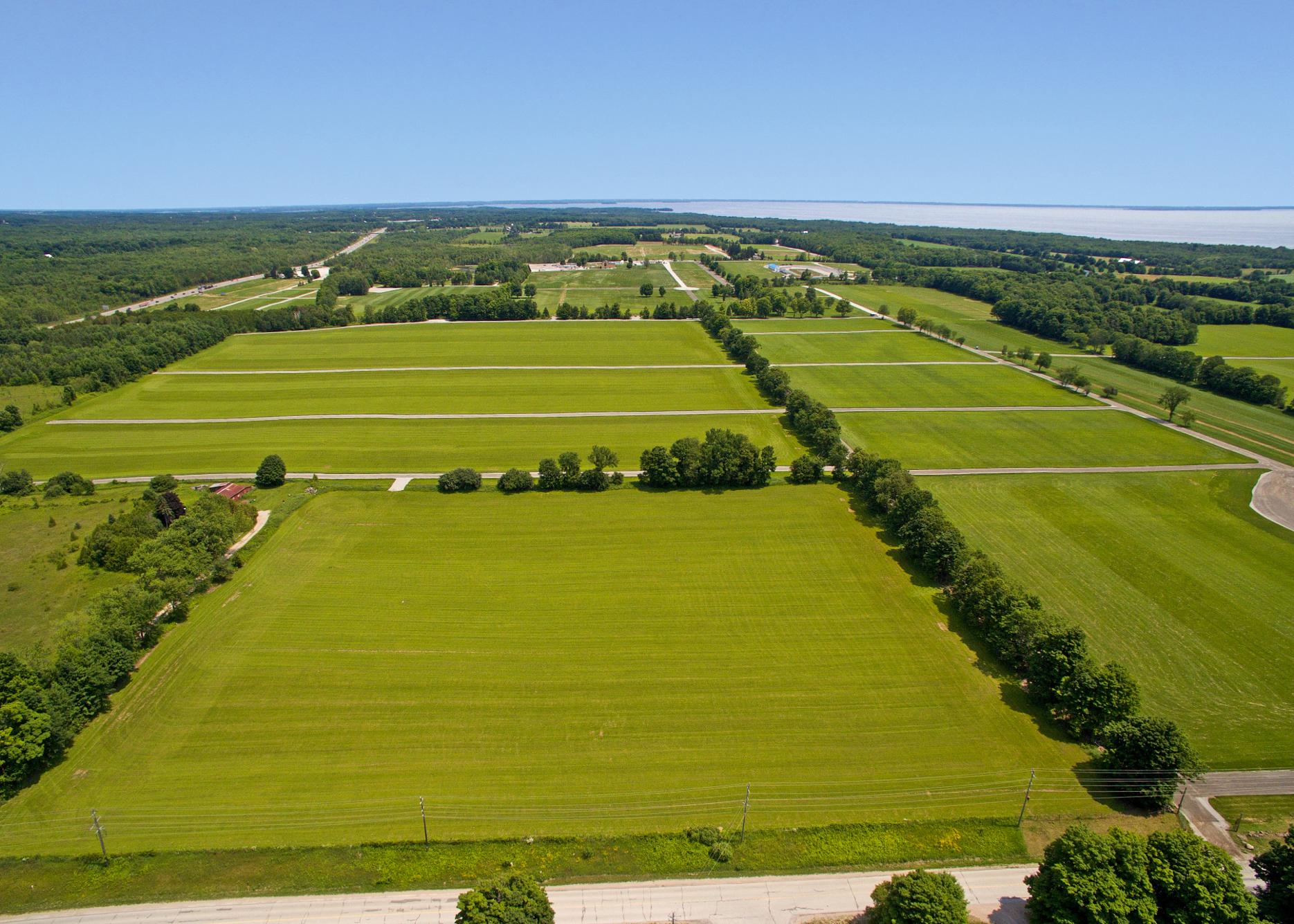

Scan here for more info
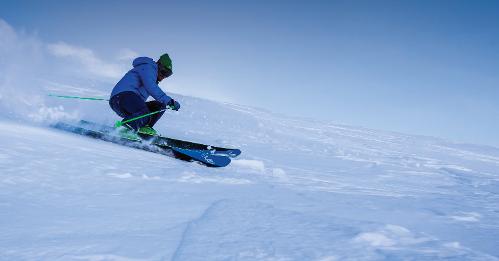

HORSESHOESKI RESORT, 1101 Horseshoe Valley Rd W
MOUNT STLOUISMOONSTONE, 24 Mt St Louis Rd W.
PARK PLACE, 100 Mapleview Dr. E
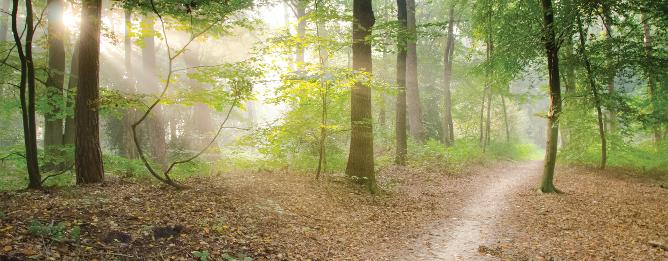
COPELAND FOREST, Ingram Rd
HARDWOOD SKI AND BIKE, 402 Old Barrie Rd W

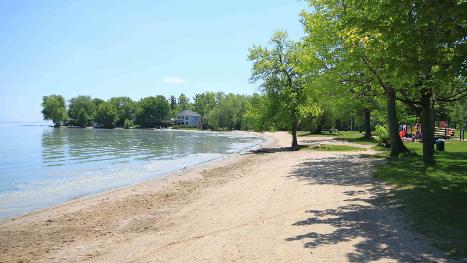
BAYVIEW MEMORIAL PARK, 687 Lakeshore Rd E.

SUNSET BARRIEDRIVE-IN THEATRE, 134 4 Line S
CHAPPELL FARMS, 617 Penetanguishene Rd
HORSESHOERESORT, 1101 Horseshoe Valley Rd W SETTLER'SGHOST GOLFCLUB, 3421 1 Line N.

Professional, Loving, Local Realtors®
Your Realtor®goesfull out for you®

Your home sellsfaster and for more with our proven system.

We guarantee your best real estate experience or you can cancel your agreement with usat no cost to you
Your propertywill be expertly marketed and strategically priced bya professional, loving,local FarisTeam Realtor®to achieve the highest possible value for you.
We are one of Canada's premier Real Estate teams and stand stronglybehind our slogan, full out for you®.You will have an entire team working to deliver the best resultsfor you!

When you work with Faris Team, you become a client for life We love to celebrate with you byhosting manyfun client eventsand special giveaways.


A significant part of Faris Team's mission is to go full out®for community, where every member of our team is committed to giving back In fact, $100 from each purchase or sale goes directly to the following local charity partners:
Alliston
Stevenson Memorial Hospital
Barrie
Barrie Food Bank
Collingwood
Collingwood General & Marine Hospital
Midland
Georgian Bay General Hospital
Foundation
Newmarket
Newmarket Food Pantry
Orillia
The Lighthouse Community Services & Supportive Housing

#1 Team in Simcoe County Unit and Volume Sales 2015-Present
#1 Team on Barrie and District Association of Realtors Board (BDAR) Unit and Volume Sales 2015-Present
#1 Team on Toronto Regional Real Estate Board (TRREB) Unit Sales 2015-Present
#1 Team on Information Technology Systems Ontario (ITSO) Member Boards Unit and Volume Sales 2015-Present
#1 Team in Canada within Royal LePage Unit and Volume Sales 2015-2019
