
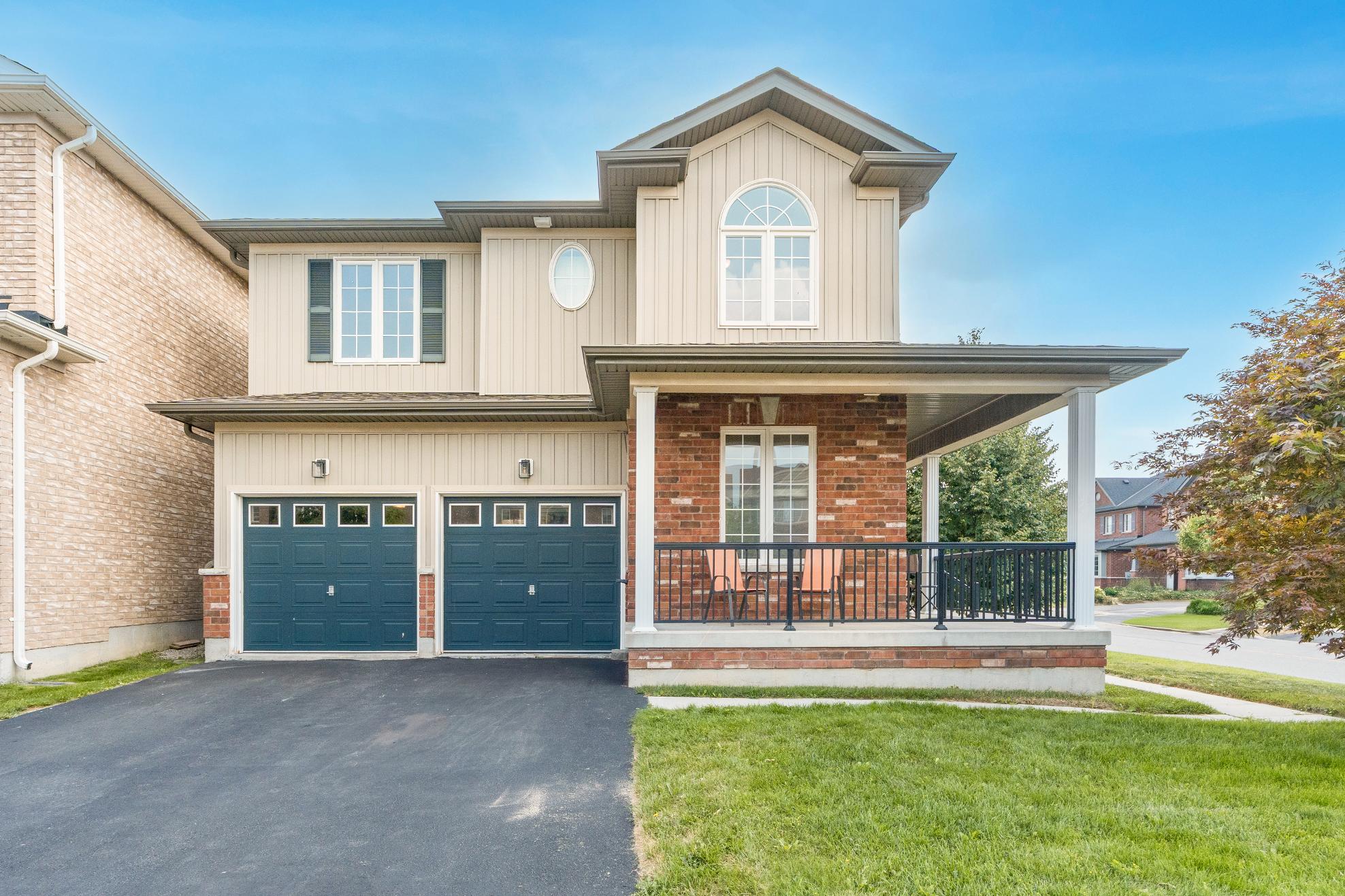

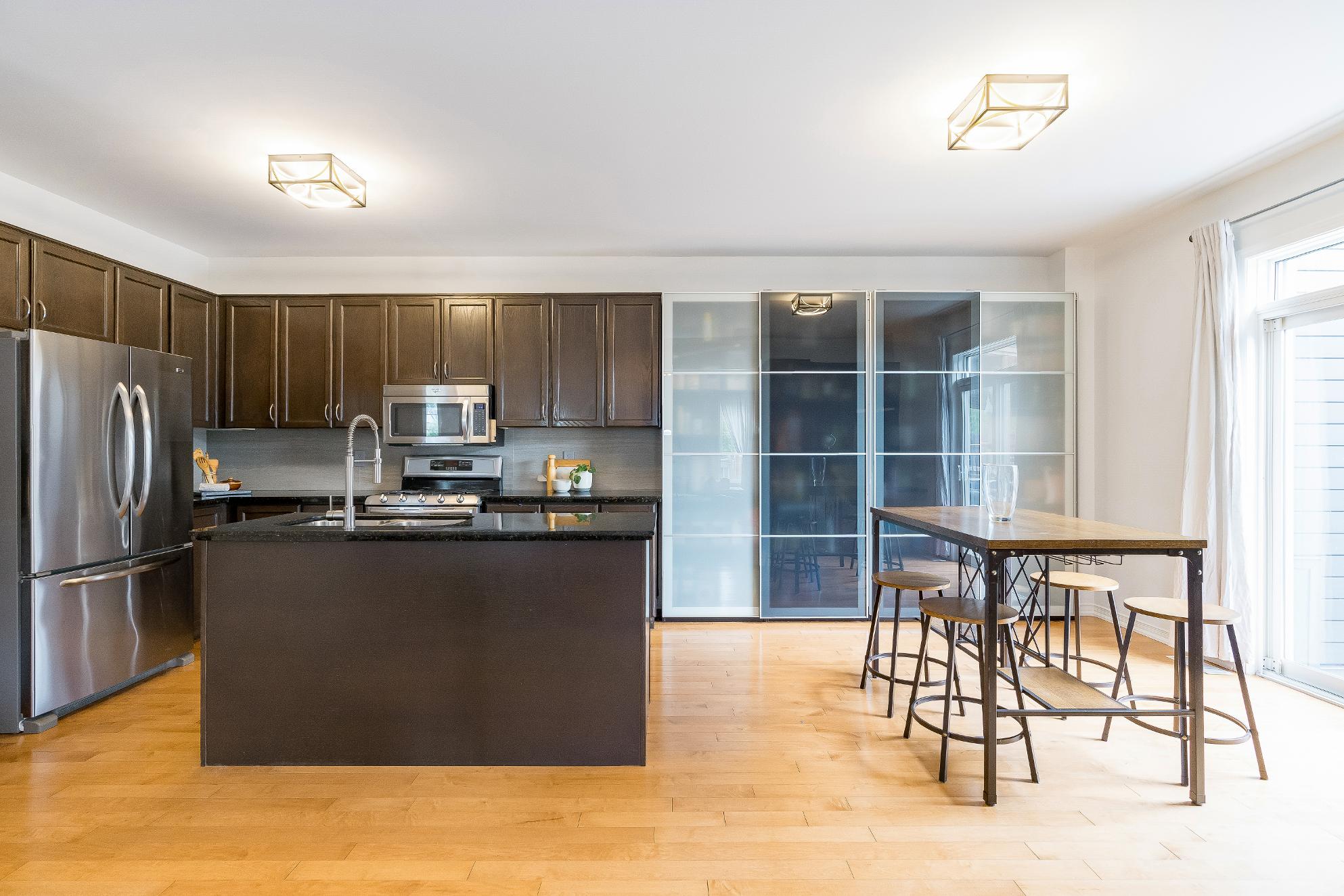







1 2 3
Registered fullyfinished basement apartment (ADU) with itsown entrance,kitchen,fullbath and two bedrooms,perfect forextended familyorincomepotential,vacant possession on closing (familyoccupied) offersincredibleflexibility
Family-friendlylayout with theupperleveloffering fourspaciousbedrooms,two with privateensuites and walk-in closets(including an oversized primary),plustwo additionalbedroomssharing a full bath,and second laundryroom,creating a rare setup thatsidealforlargefamiliesorhosting guests in comfort
Retreat to the outdooroasisequipped with a covered porch and all-weather146x8 swim spa, creating a year-round sanctuary,completewith a convenient changeroom forseamlessrelaxation
4
5
Stylish main levelopen-concept living with 9'ceilings,a home office,modern mudroom,and an eat-in kitchen featuring quartzcountertops,floor-to-ceiling pantrycabinets,and a built in desk nook,idealforworkorstudy
Nestled on a cornerlot in a quiet,no-sidewalkdrivewayforplentyof parking,thishome isclose to top schools,parks,shopping,and Highway400 foreasycommuting
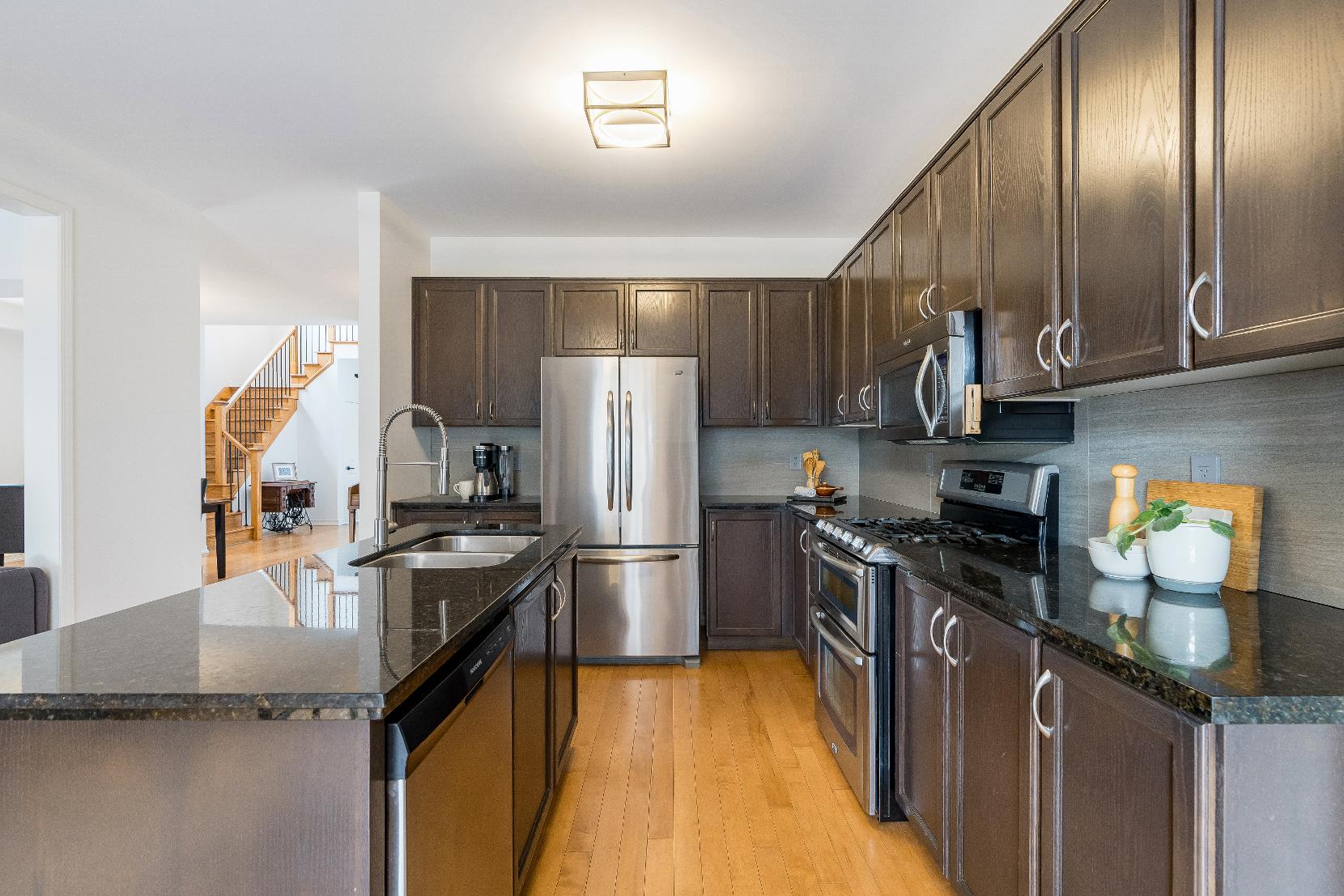
YOU'LL LOVE
A Eat- in Kitchen
22'2" x 14'0"
- Hardwood flooring
- Sleekquartzcountertops
- Wealth of rich-toned cabinetry
- Expansivecentre island complete with a dual sinkand additionalcabinetry
- Added benefit of a pantryfor seamlessorganization
- Included stainless-steelappliances
- Plentyof spaceto accommodate a table
- Sliding glass-doorwalkout leading to thedeck
17'10" x 11'4"
- Hardwood flooring
- Perfect fora formaldining table
- Luminouswindowcreating a sun-lit ambiance
- Versatilepaint toneto complement anystyle and decor
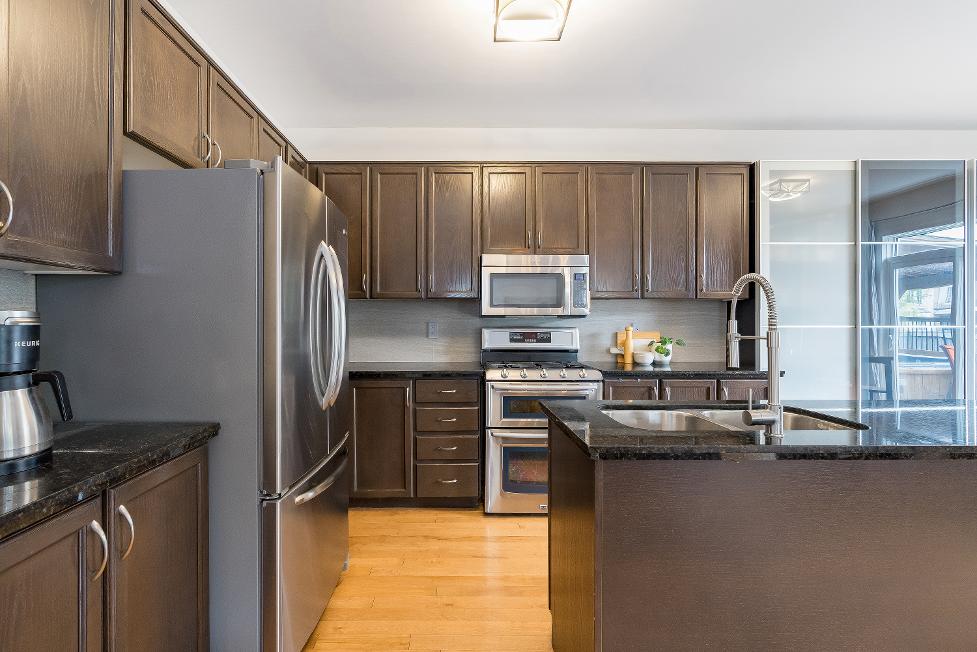

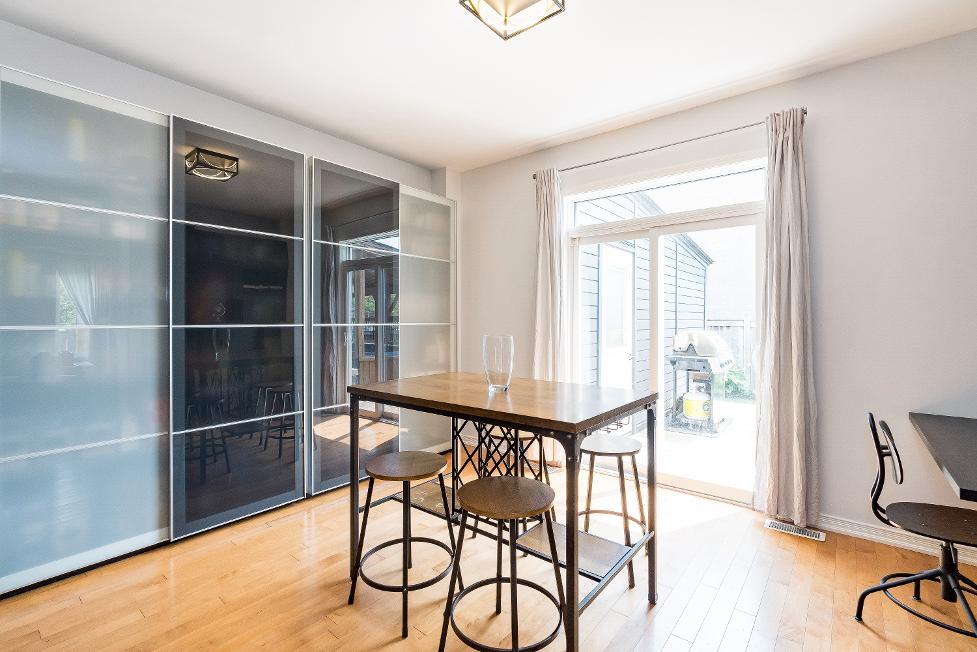
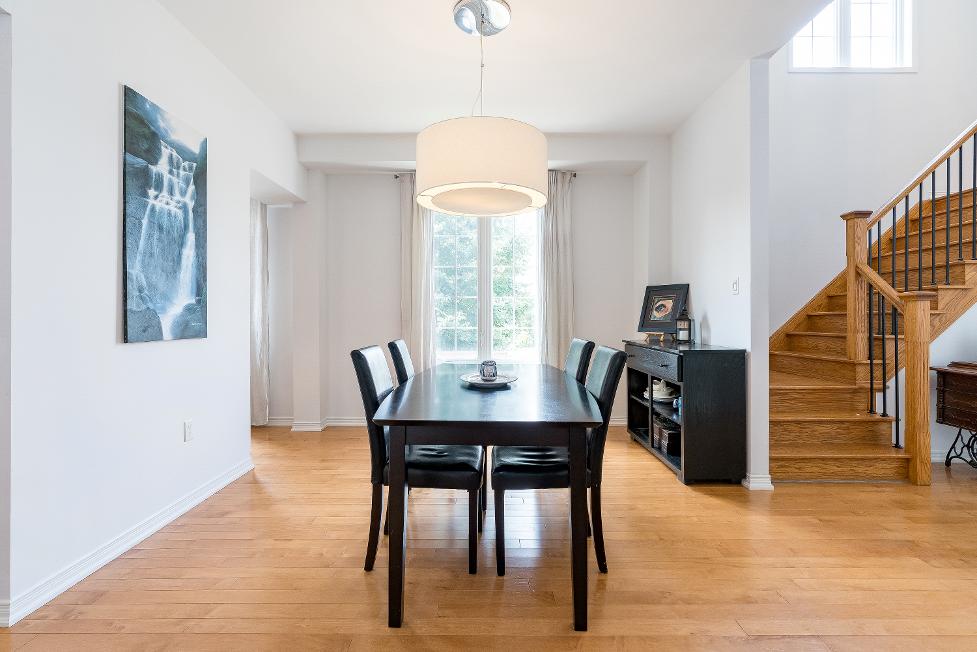
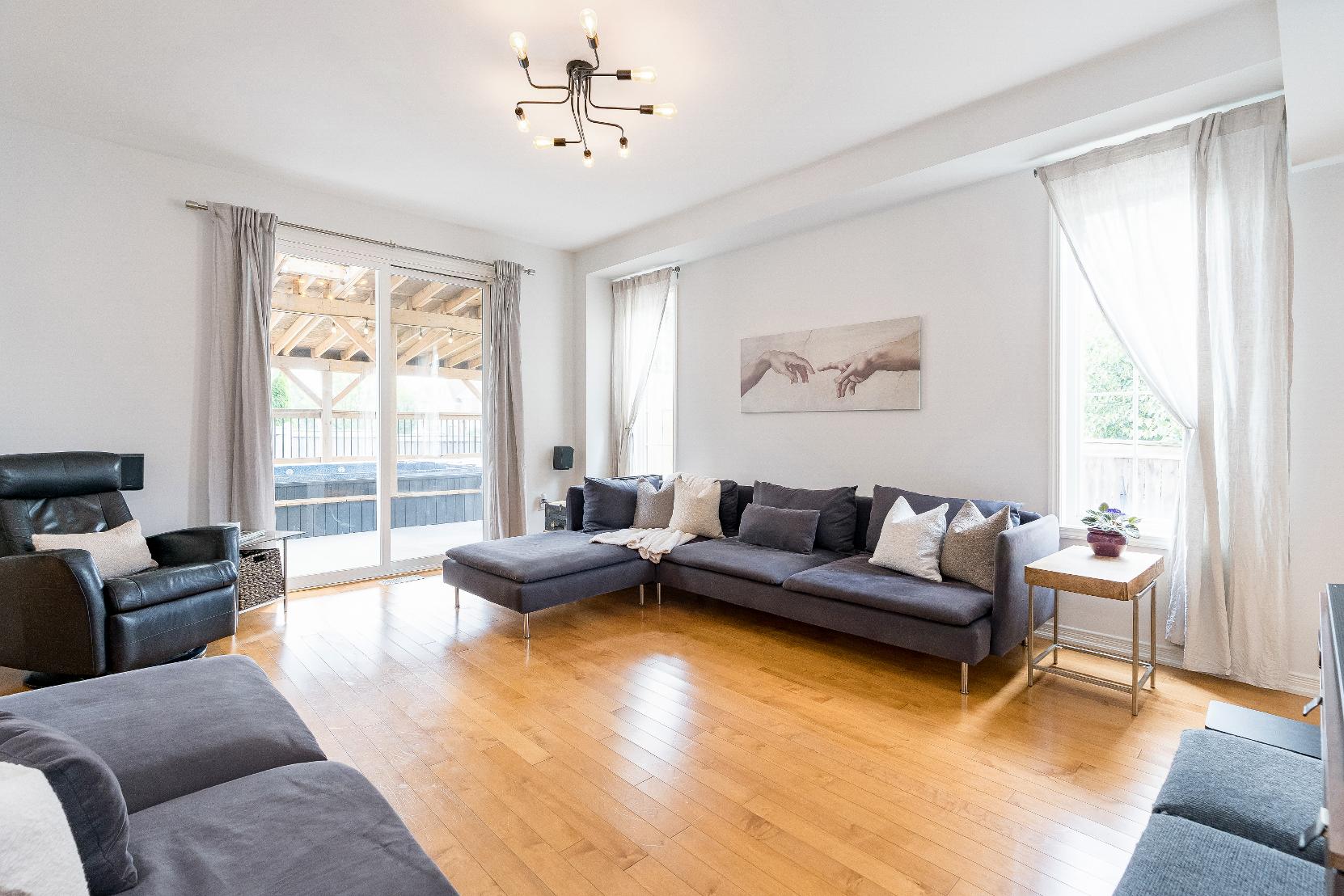
- Hardwood flooring
- Open to theeat-in kitchen
- Generouslysized with ample room for personalfurnishings
- Two windowsflooding the space with naturallighting
- Sliding glass-doorwalkout leading to the backyard
- Hardwood flooring
- Currentlyutilized asan office
- Barn doorentryway
- Neutralpaint tone
- Ceramic tile flooring
- Easilyaccessible forguests
- Singlesinkvanitycomplete with rich-toned under-the-sinkcabinetry
- Largefrosted windowallowing forplenty of privacy
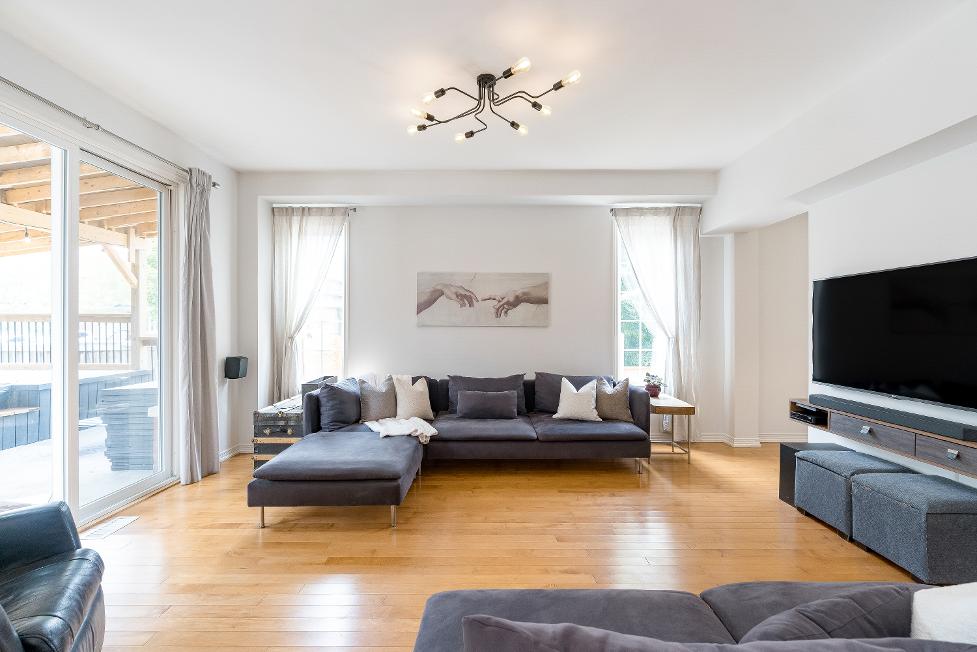

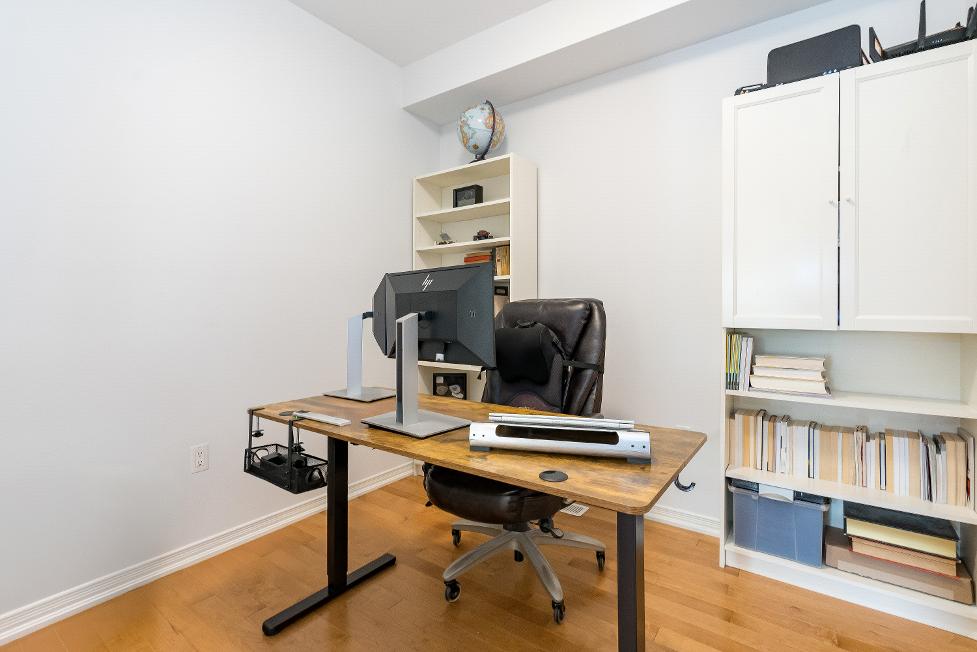
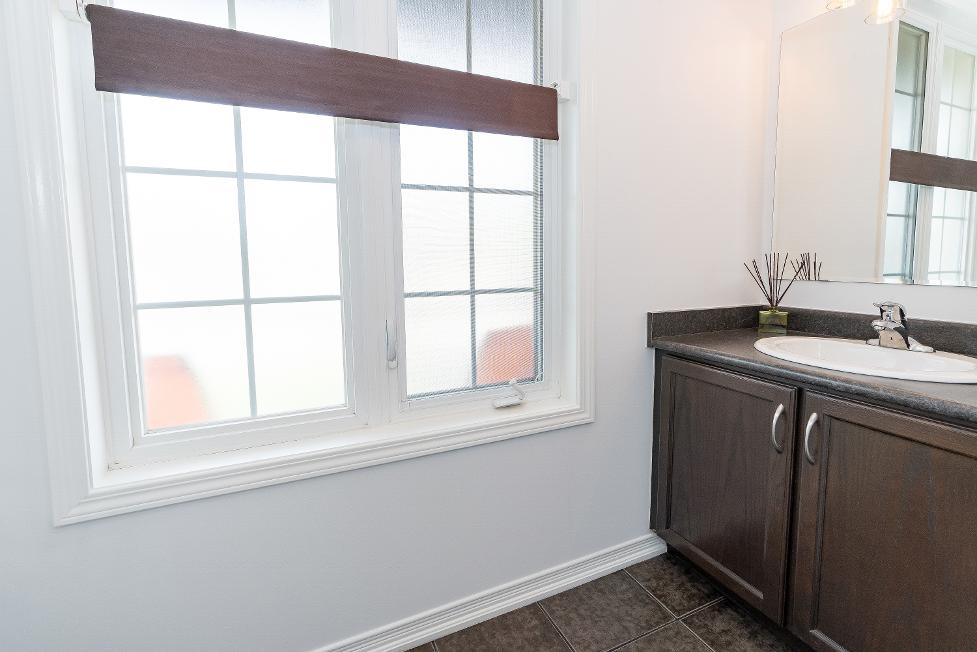
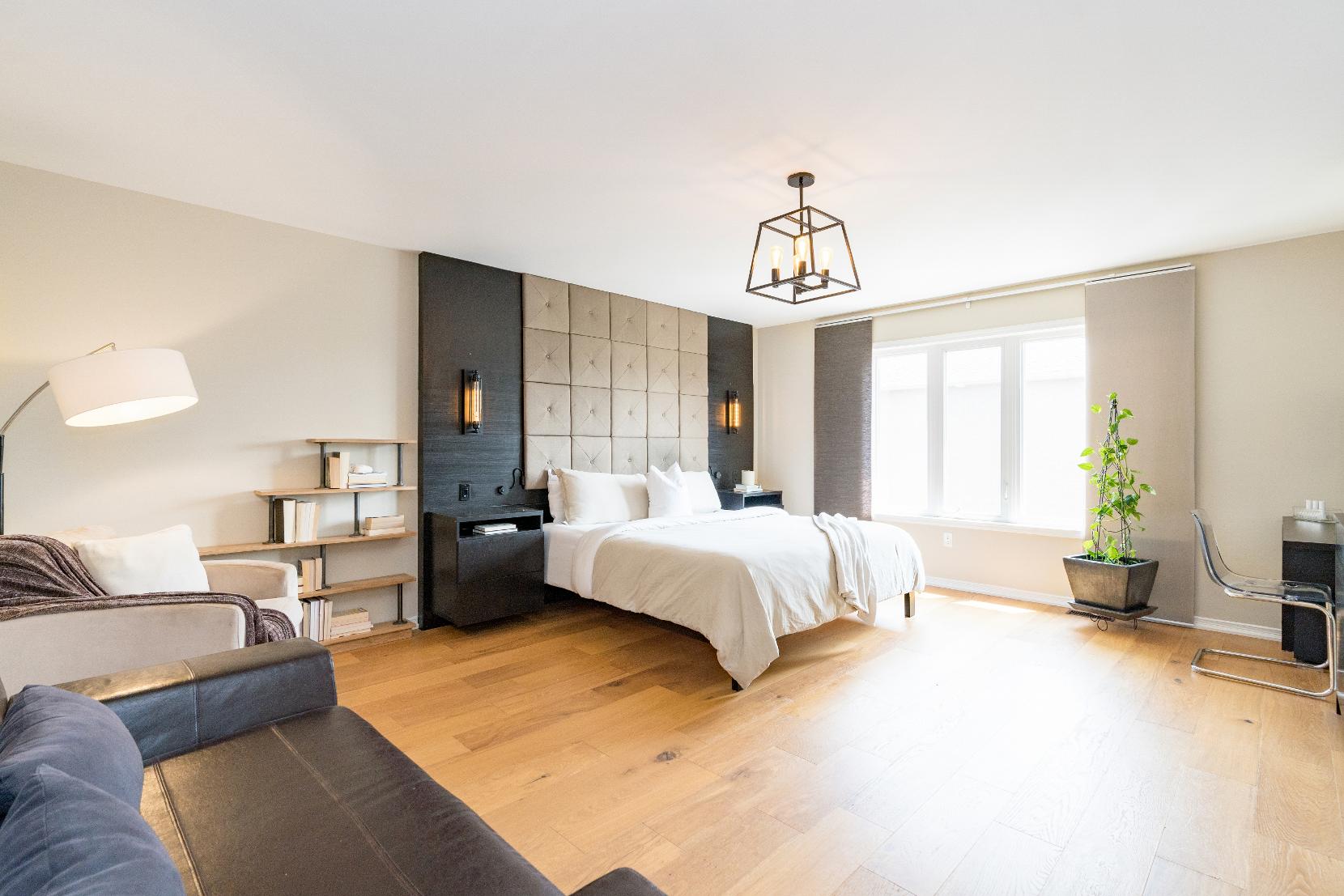
- Hardwood flooring
- Suitablefora king-sized bed and a seating area
- Built-in headboard finished with wall sconcelighting
- Two walk-in closets
- Oversized windowwelcoming in warm sunlight
- Ensuiteprivilege
- Ceramic tile flooring
- Dualsinkvanityflaunting blackhardware
- Largewalk-in showerboasting a tiled surround,two rainfallshowerheads,two handheld showerheads,a built-in niche,and a bench
- Luxurioussoakertub
- Windowfora refreshing airflow
- Wallsconce lighting
- Recessed lighting
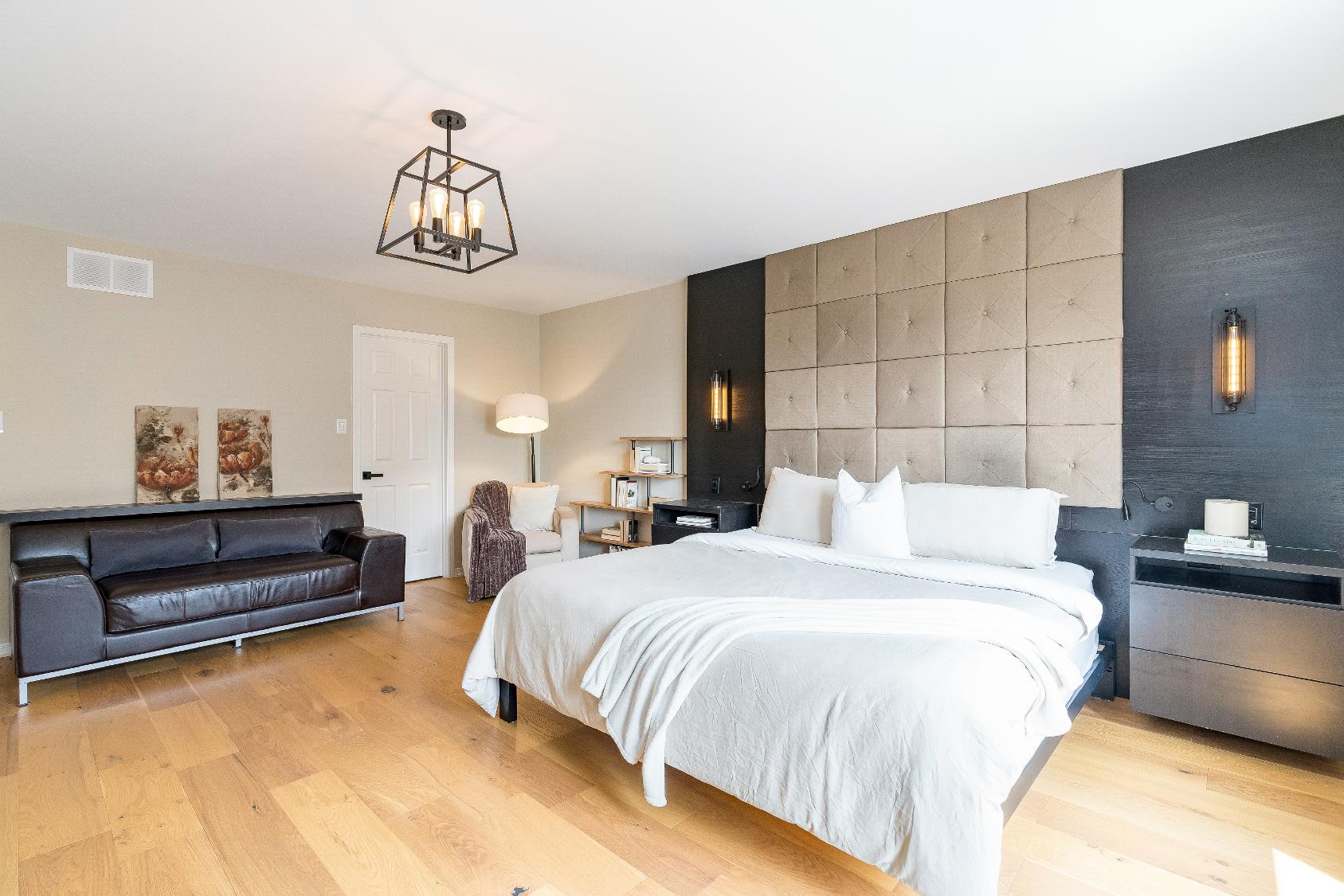


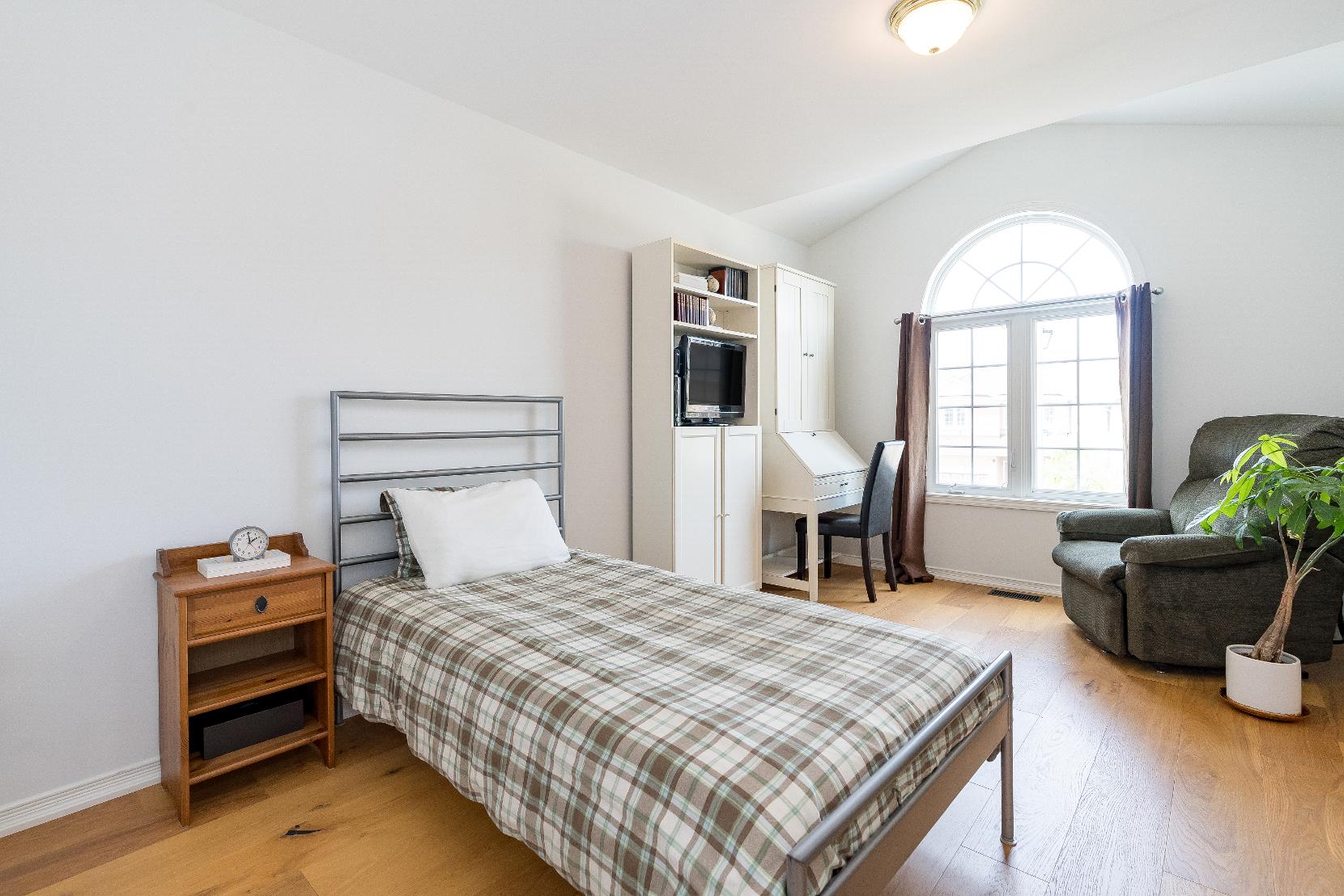
14'5" x 11'3"
- Hardwood flooring
- Idealfora full-sized bed and a desk
- Arched window overlooking the front of the home
- Walk-in closet
- Accessto theensuite
3-piece
- Ceramic tile flooring
- Vanitycomplete with under-the-sinkcabinetry
- Stand-in shower complemented bya tiled surround
- Window
- Neutralfinishes
17'4" x 11'0"
- Carpet flooring
- Spaciouslayout
- Windowbathing the space in soft sunlight
- Dualdoorcloset
- Accessto the semi-ensuite
11'11" x 12'2"
- Carpet flooring
- Nicelysized
- Potentialto utilizeasa guest bedroom or hobbyspace
- Sun-drenched window
- Sizeable closet
4-piece
- Ceramic tile flooring
- Semi-ensuite
- Expansive vanityboasting under-the-sinkcabinetry
- Combined bathtub and showerfor added convenience
- Neutralfinishes
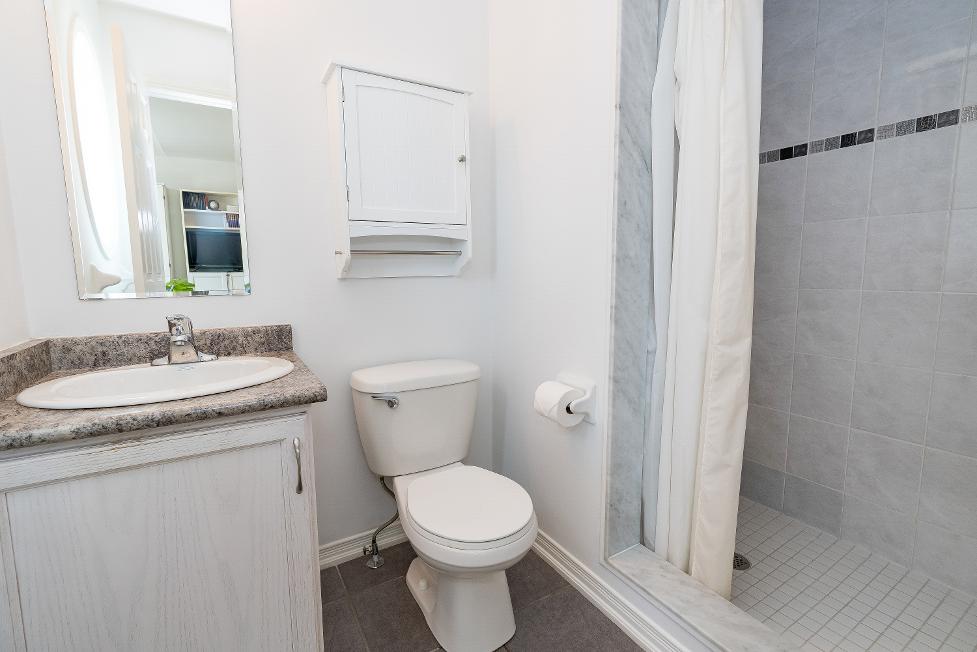


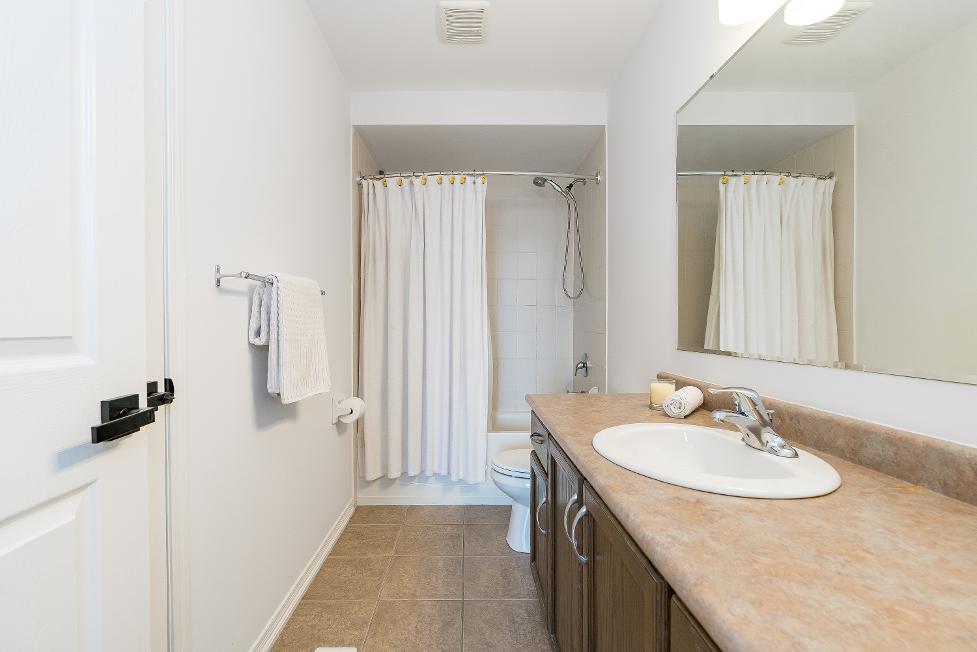

- Vinylflooring
- Open to the living room
- Wealth of cabinetryand counterspace
- Included appliances
- Ampleroom to accommodate a dining table
- Recessed lighting
- Accessto the storageroom and utilityroom
- Vinylflooring
- Spaciousdesign,perfect forrelaxing or socialgatherings
- Staywarm bythe gasfireplaceduring the coolermonths
- Windowallowing forsunlight to spillin
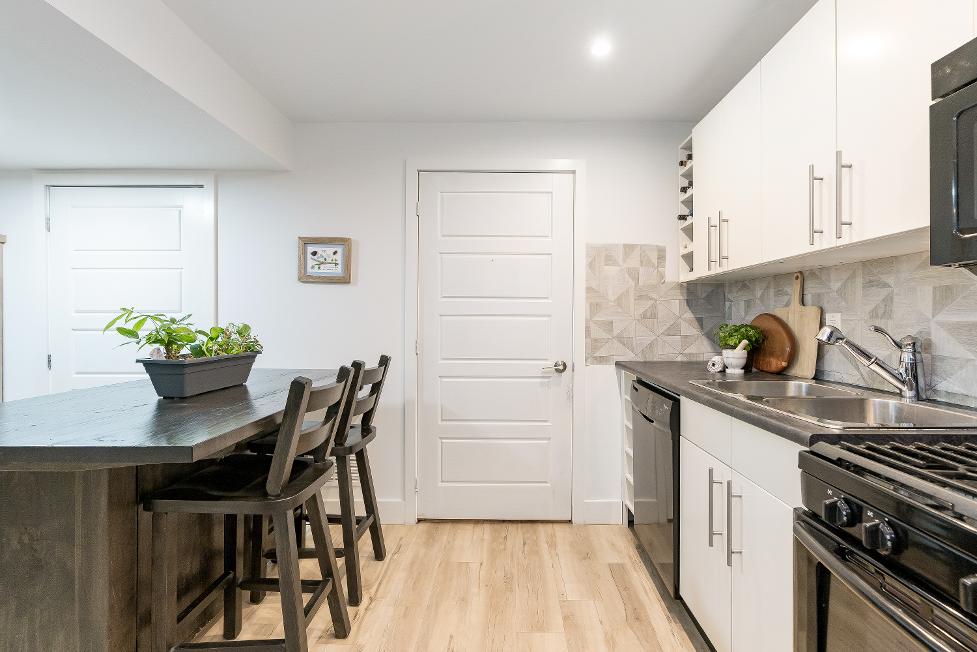




- Vinylflooring
- Large layout suitable fora queen-sized bed and a dresserorvanity
- Neutralpaint hue to match anystyle and decor
- Vinylflooring
- Ceiling fan
- Open closet
- Windowgracing the space in naturallighting
- Neutralpaint tone
- Vinylflooring
- Singlesinkvanity
- Stand-inshower
- Neutralfinishes
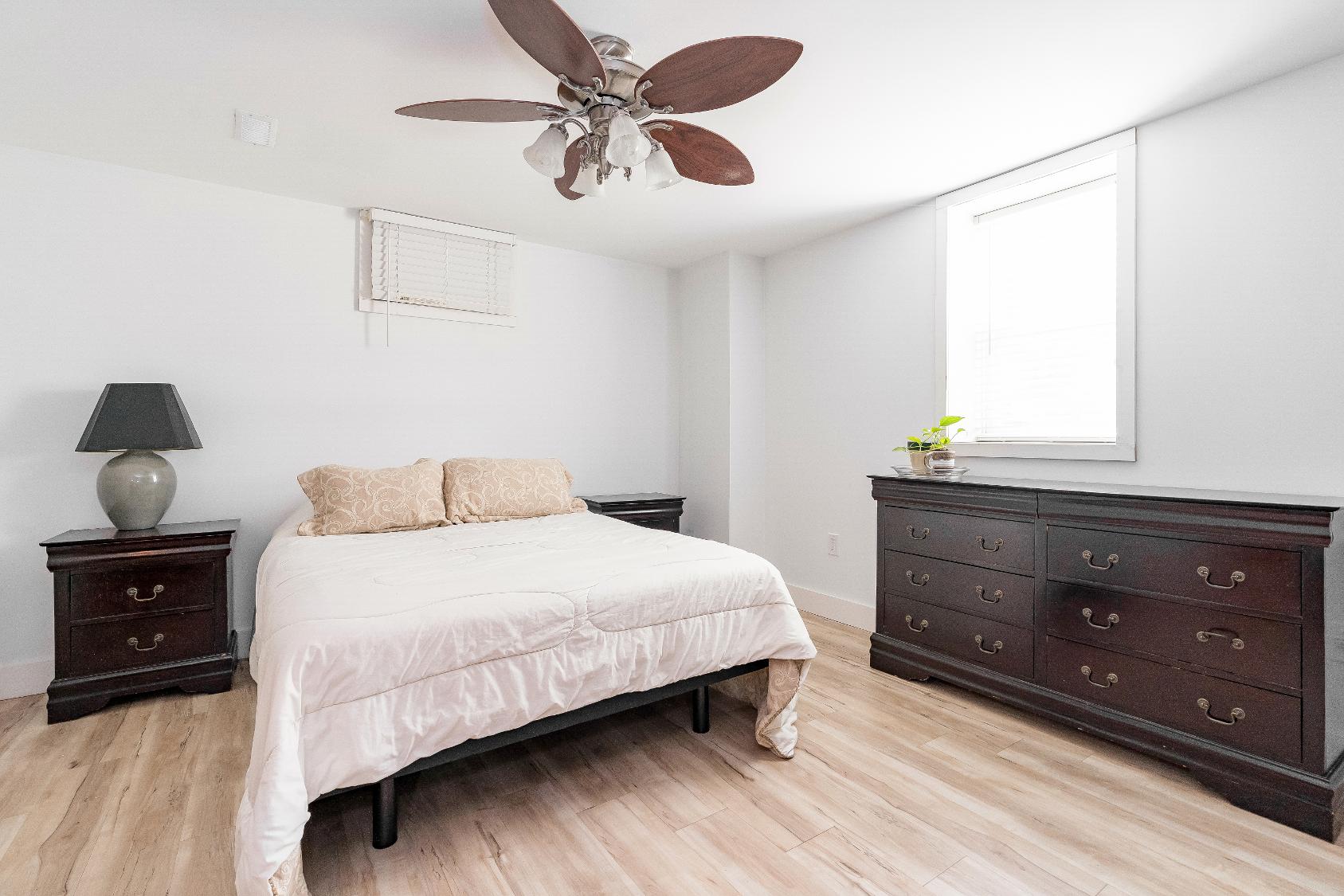

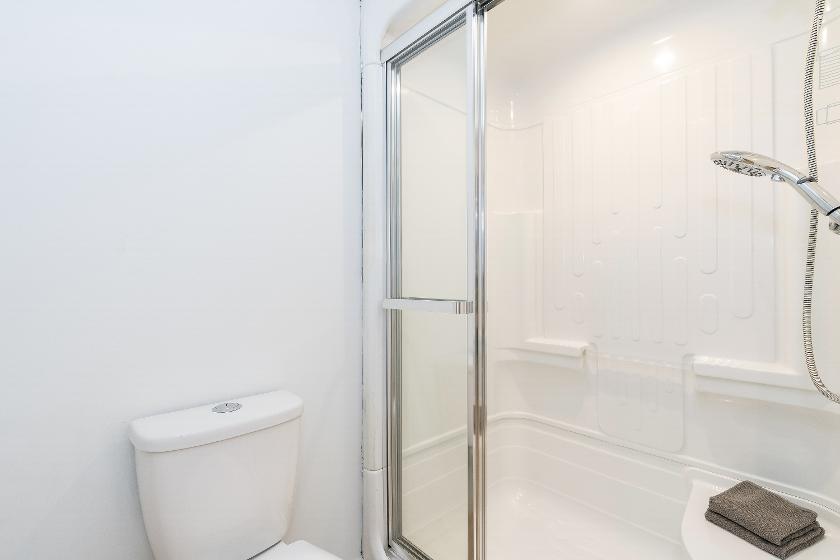

- 2-storeyhomeboasting an all-brickexterior
- Attached two-cargarage
- Drivewaysuitable forup to fourvehicles
- Reshingled roof (2017)
- Step outsideto the fullyfenced backyard complete with a deck,a covered porchwith a built-in swim spa,a 14'6"x8"pool,and a garden
shed combined with a change room
- Nestled close to essentialamenities, Highway400,localschools,dining options,and so much more

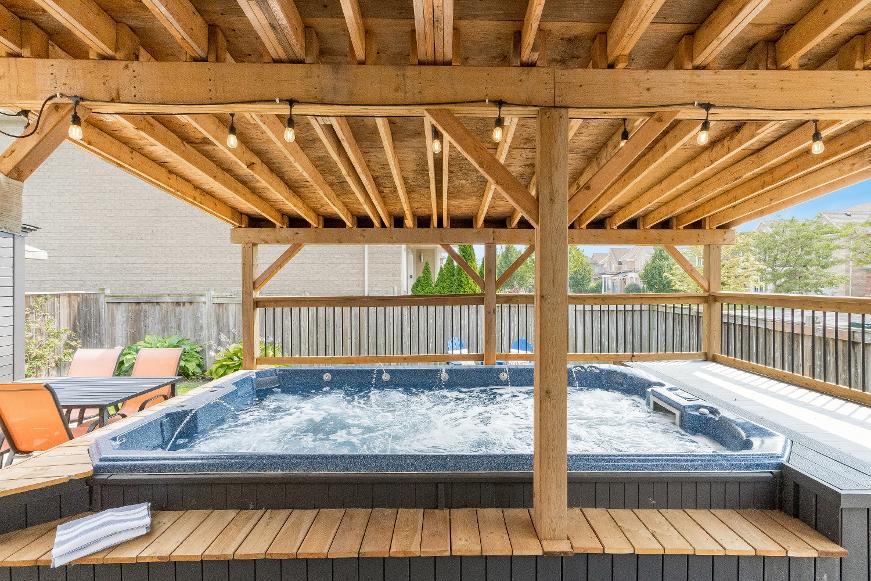

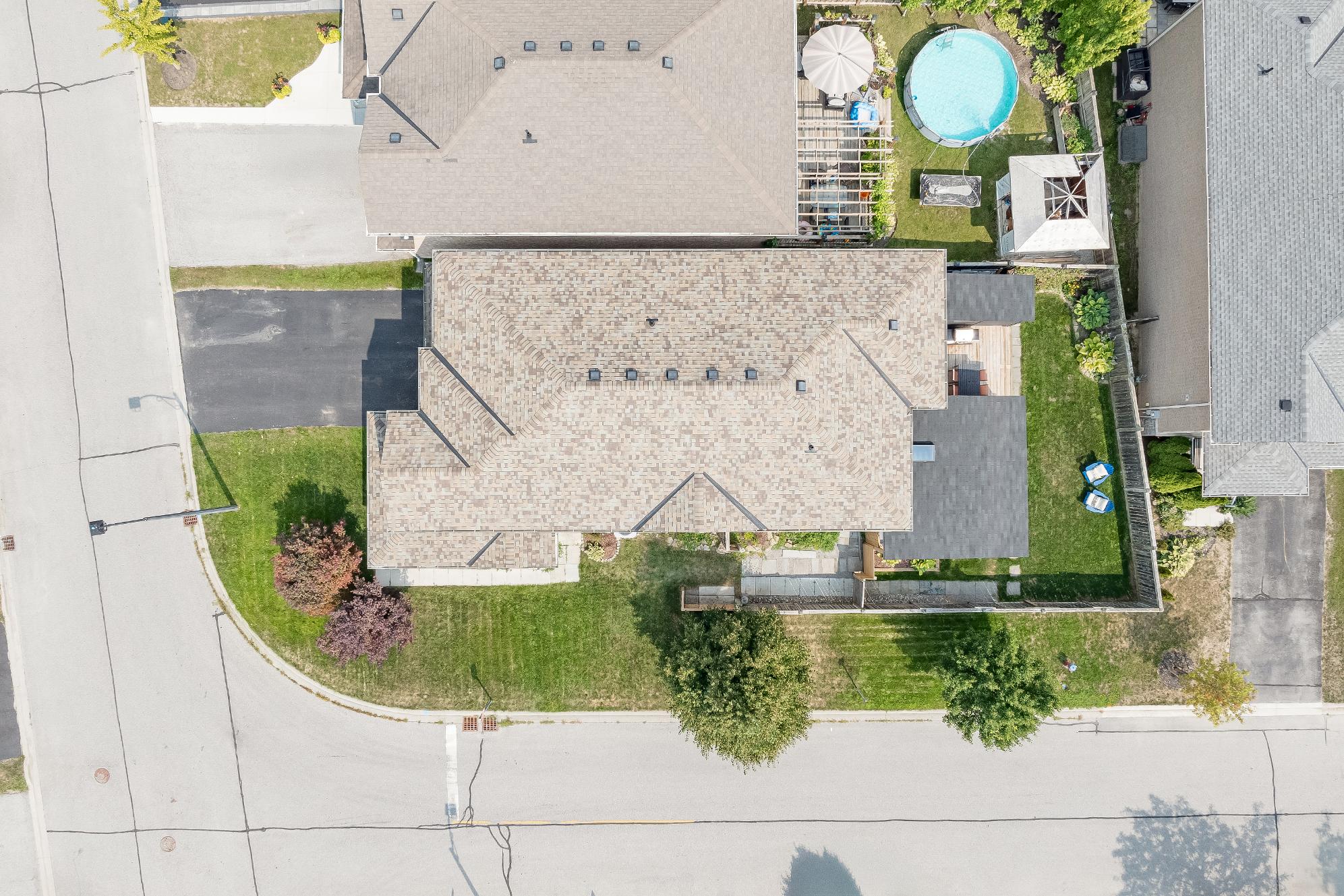
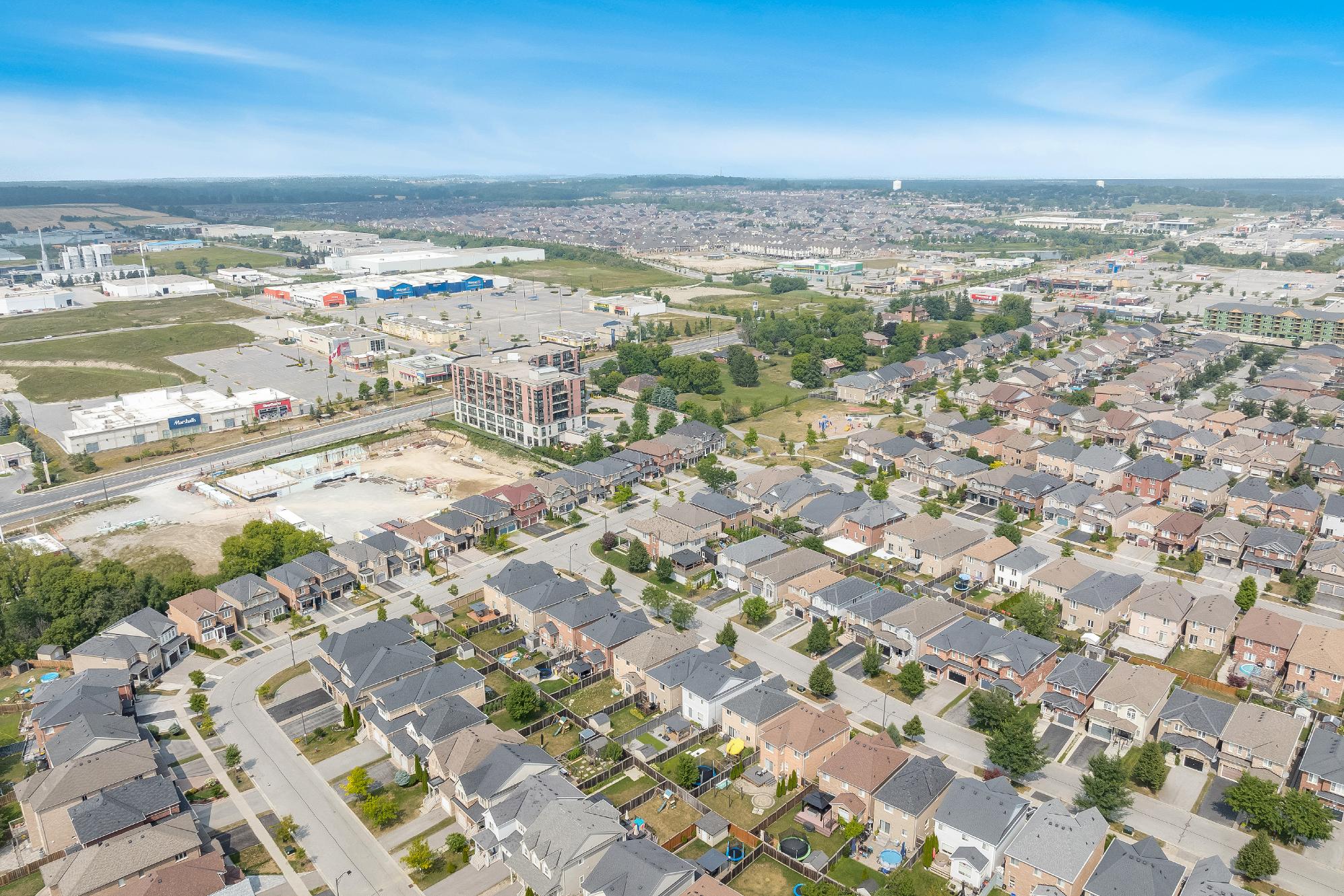






?We have fantastic parksand trails, a state-of-the-art leisure centre, a beautiful new library, and qualityarenas, soccer fieldsand baseball diamonds. We are alwaysinvesting to improve our recreation offerings,and recently approved the master plan for a new 97-acre multi-use park.Our many service clubs,seniors?groups,faith communitiesand sportsteamswork to foster a sense of communityfor all ages.?
Population: 35,325
ELEMENTARY SCHOOLS
St. Charles C.S.
Marshview P.S.
SECONDARY SCHOOLS
Holy Trinity C H S
Bradford District H.S.
FRENCH
ELEMENTARYSCHOOLS
Jean Béliveau
INDEPENDENT
ELEMENTARYSCHOOLS
Esson Private School

SMARTCENTRESBRADFORD, 545 Holland St W, Bradford

BRADFORD UNDERGROUND BOWL, 54 Holland St W, Bradford

SCANLON CREEK CONSERVATION AREA, 2450 9th Line, Bradford

BRADFORD GO, 17 Bridge St, Bradford
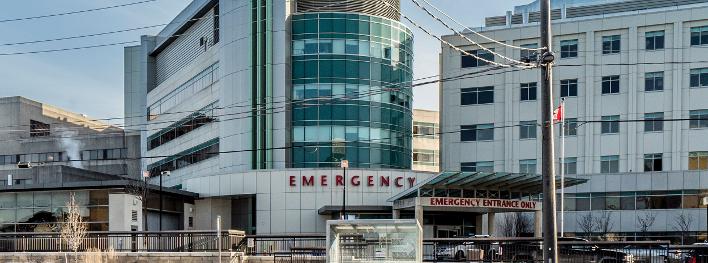
SOUTHLAKEREGIONAL HEALTH CENTRE, 596 Davis Dr, Newmarket

Professional, Loving, Local Realtors®
Your Realtor®goesfull out for you®

Your home sellsfaster and for more with our proven system.

We guarantee your best real estate experience or you can cancel your agreement with usat no cost to you
Your propertywill be expertly marketed and strategically priced bya professional, loving,local FarisTeam Realtor®to achieve the highest possible value for you.
We are one of Canada's premier Real Estate teams and stand stronglybehind our slogan, full out for you®.You will have an entire team working to deliver the best resultsfor you!

When you work with Faris Team, you become a client for life We love to celebrate with you byhosting manyfun client eventsand special giveaways.


A significant part of Faris Team's mission is to go full out®for community, where every member of our team is committed to giving back In fact, $100 from each purchase or sale goes directly to the following local charity partners:
Alliston
Stevenson Memorial Hospital
Barrie
Barrie Food Bank
Collingwood
Collingwood General & Marine Hospital
Midland
Georgian Bay General Hospital
Foundation
Newmarket
Newmarket Food Pantry
Orillia
The Lighthouse Community Services & Supportive Housing

#1 Team in Simcoe County Unit and Volume Sales 2015-Present
#1 Team on Barrie and District Association of Realtors Board (BDAR) Unit and Volume Sales 2015-Present
#1 Team on Toronto Regional Real Estate Board (TRREB) Unit Sales 2015-Present
#1 Team on Information Technology Systems Ontario (ITSO) Member Boards Unit and Volume Sales 2015-Present
#1 Team in Canada within Royal LePage Unit and Volume Sales 2015-2019
