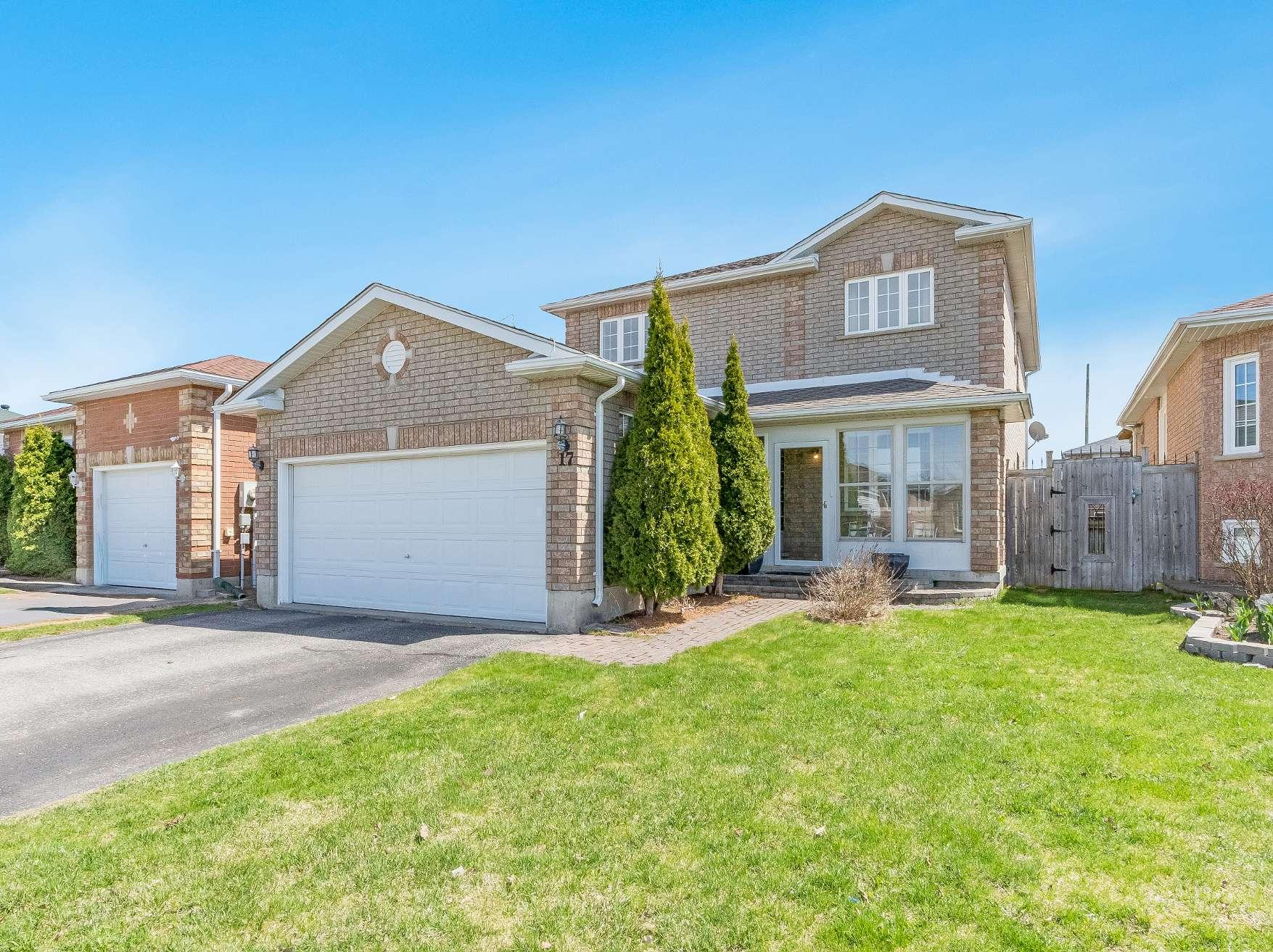
17 NICOLEMARIEAVENUE
Well-Maintained Home Ideal for Growing Families Barrie
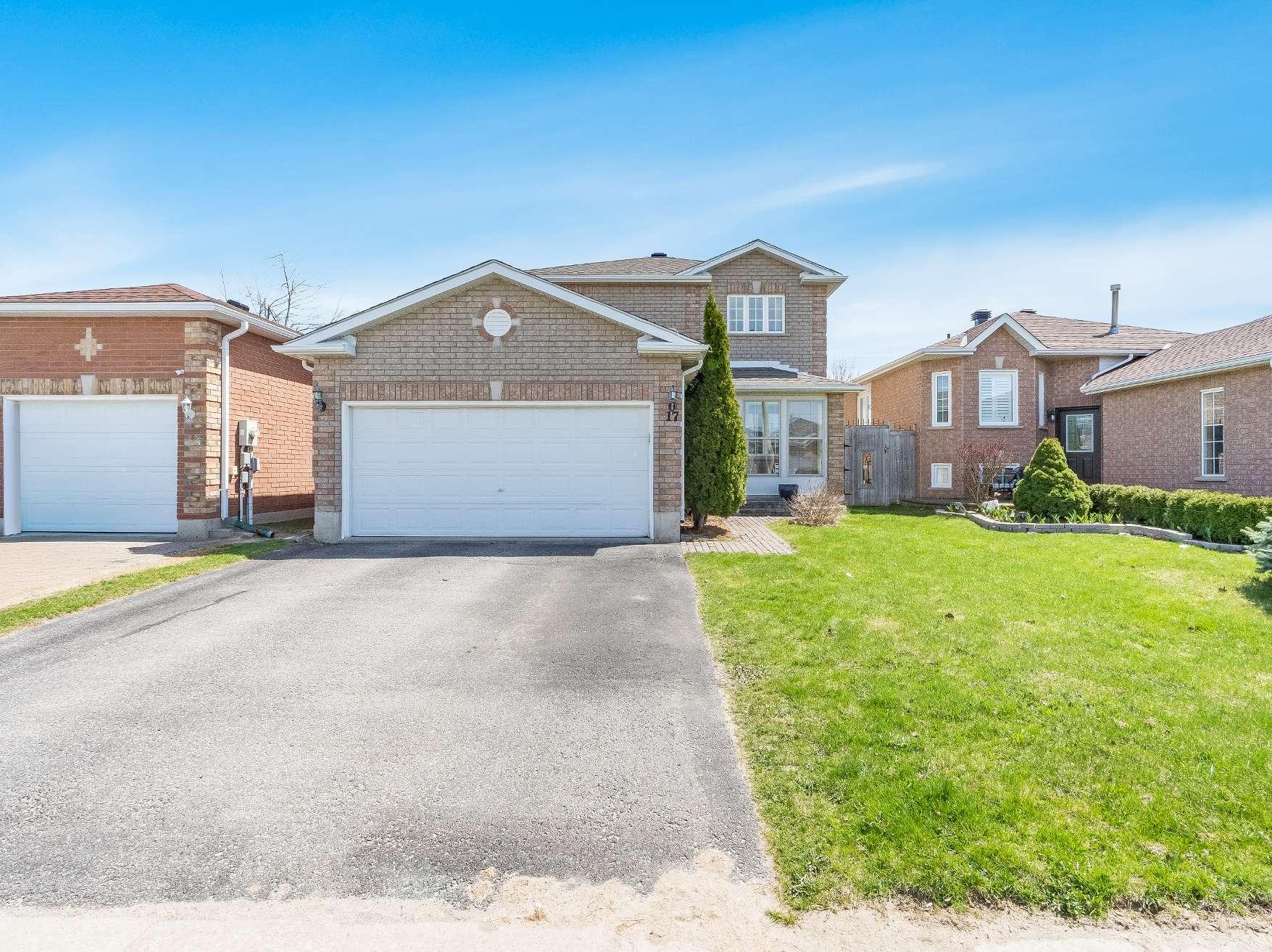
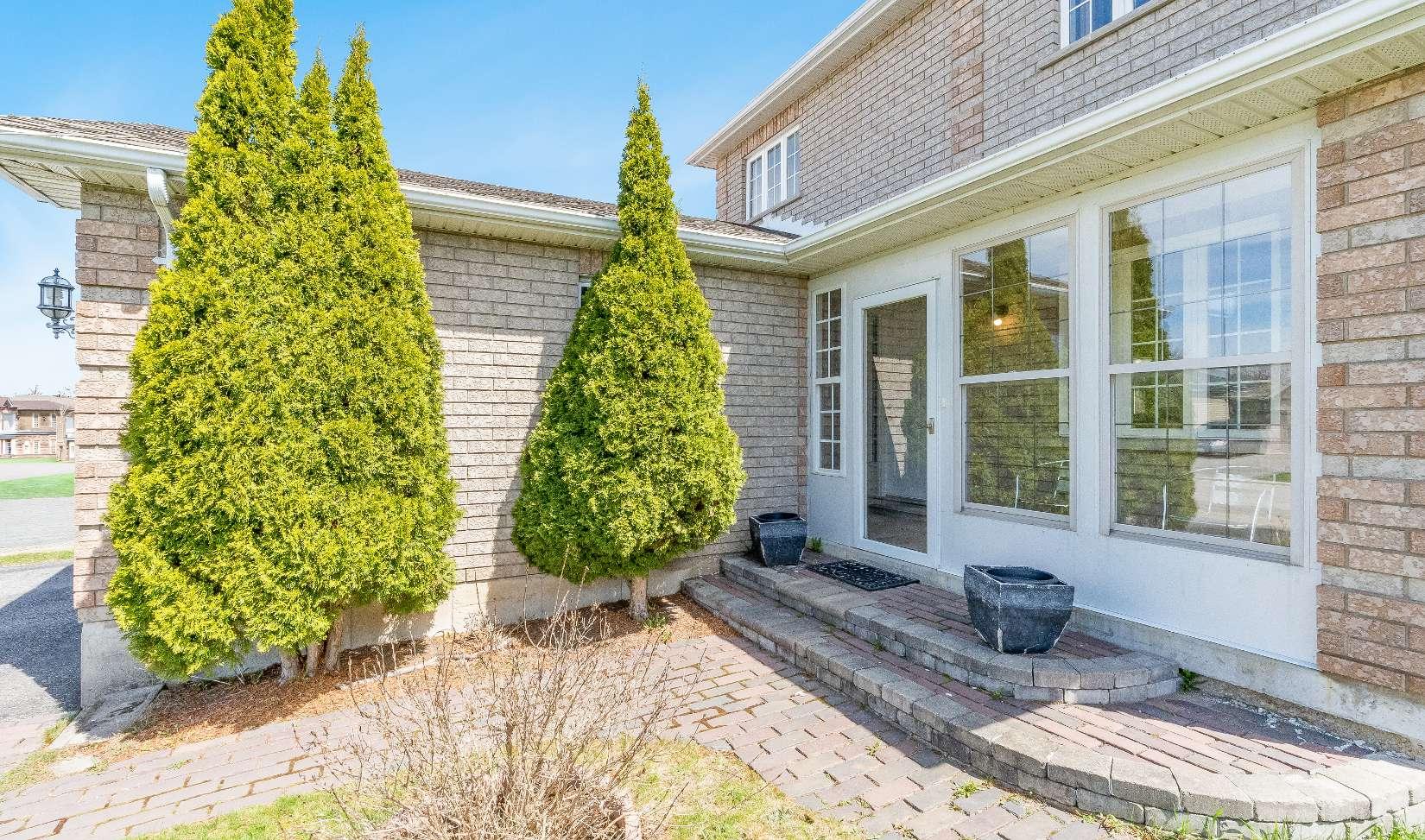
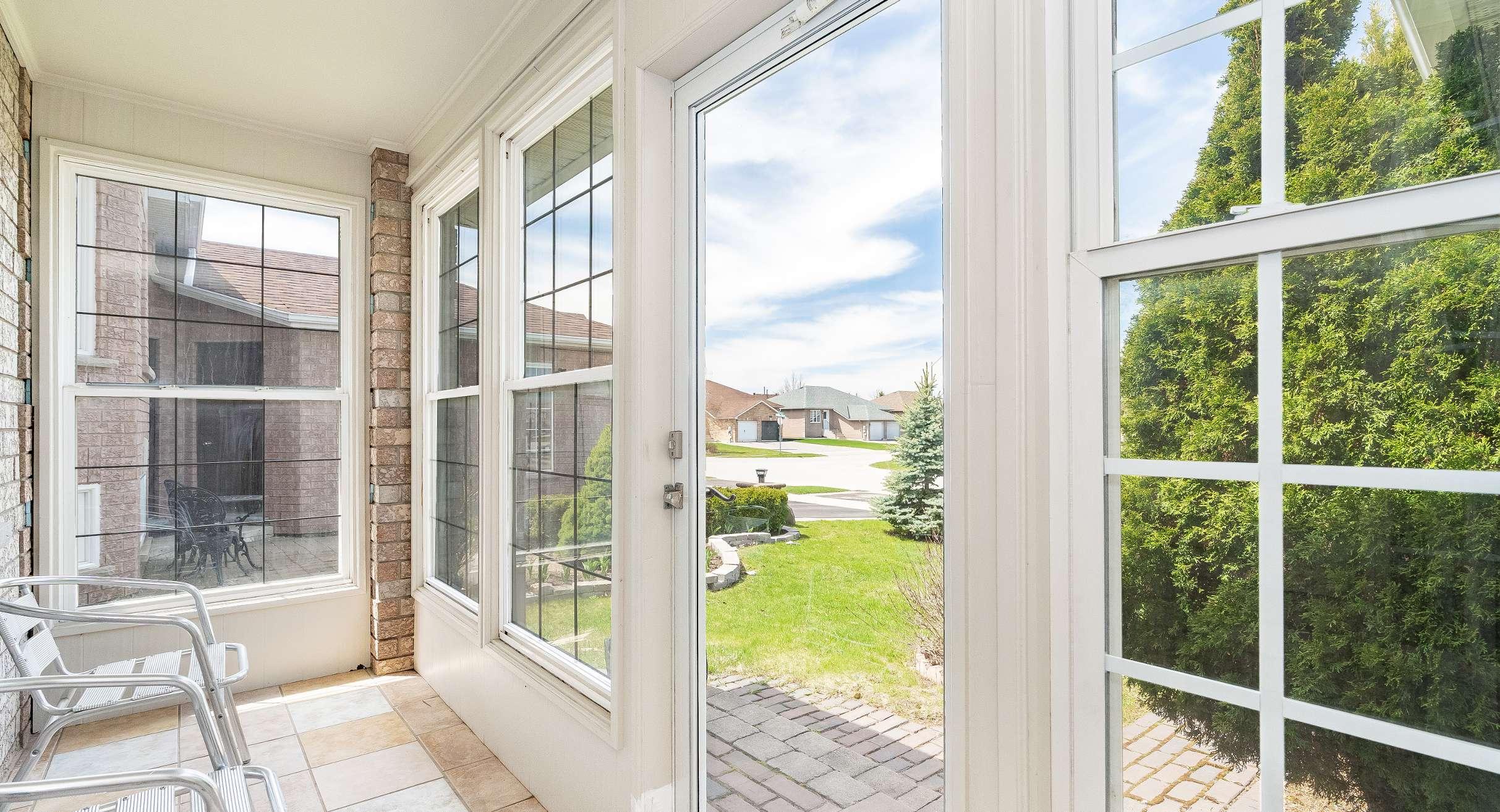



Well-Maintained Home Ideal for Growing Families Barrie




1
2
Perfectlysituated in a family-friendlyneighbourhood,thishome presentsthe ideal backdrop forcreating lasting memories,just stepsfrom schools,East Bayfield Arena,parks,and Georgian Mall,with seamlessaccessto Highway400 and Bayfield Streetsendlessamenities
Enjoythe comfort of recent upgrades,including a brand-newfridge and microwave (2025),a freshlyreshingled roof (2023),and a newgarage doormotor (2025),allcomplemented bya bright sunroom designed forrelaxation
3
4
Aspaciousmain levelwith a practicalflowhighlightsa warm familyroom forcozy nightsin,a welcoming living/dining space forgatherings,and convenient main levellaundry
Outdoorliving isa breeze with a fullyfenced backyard offering privacy,safety, and plentyof storage,thanksto two handygarden sheds
5
Aversatile finished basement with a fullbathroom providesroom to grow,whether youneed a children'splayspace,home office,orprivate guest suite
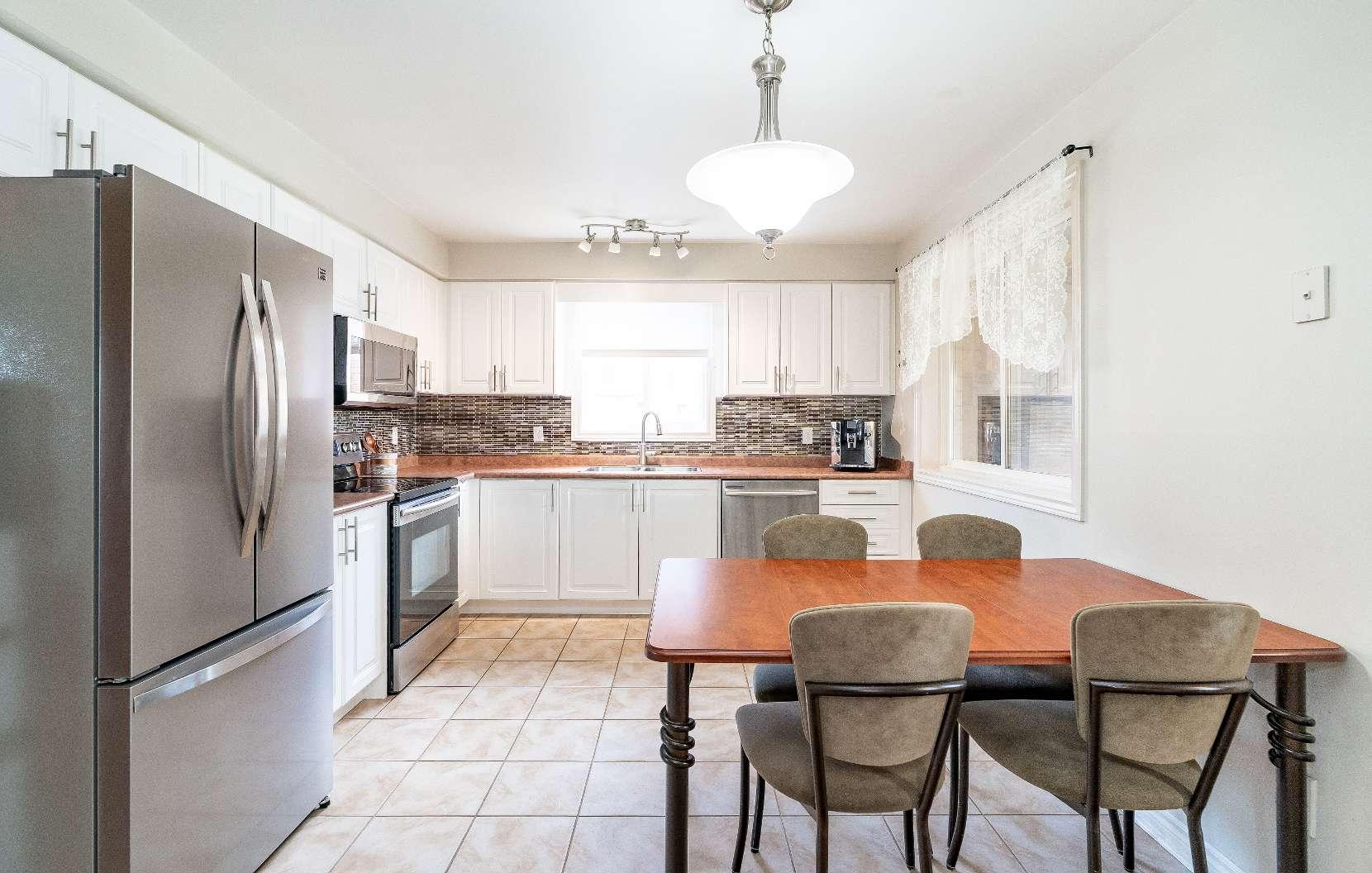
Eat- in Kitchen
- Ceramic tile flooring
- Abundance of bright whitecabinetry
- Backsplash
- Dualsinkwith an above-sinkwindow
- Amplespace fora sizeable dining table
- Stainless-steelappliancesincluding a newer fridgeand microwave (2025) 15'6" x 11'2"
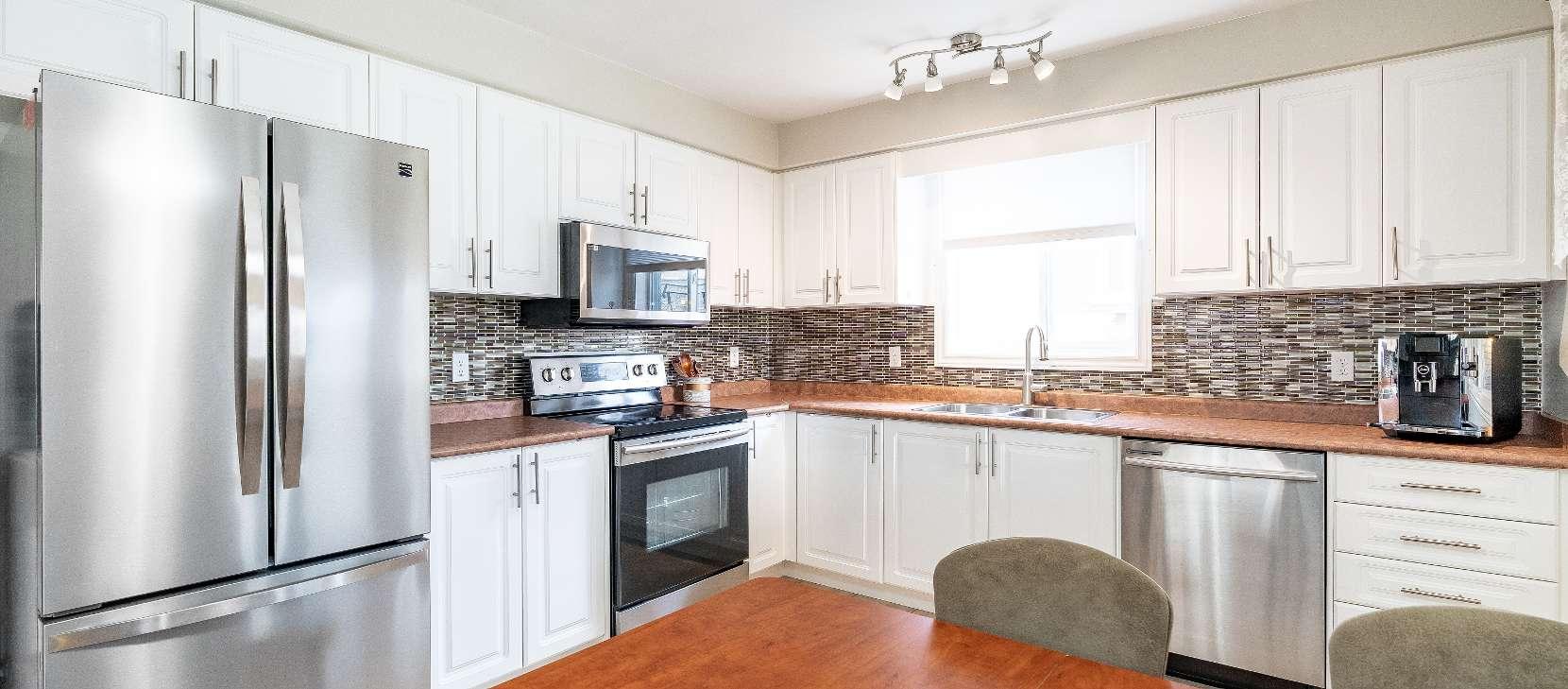

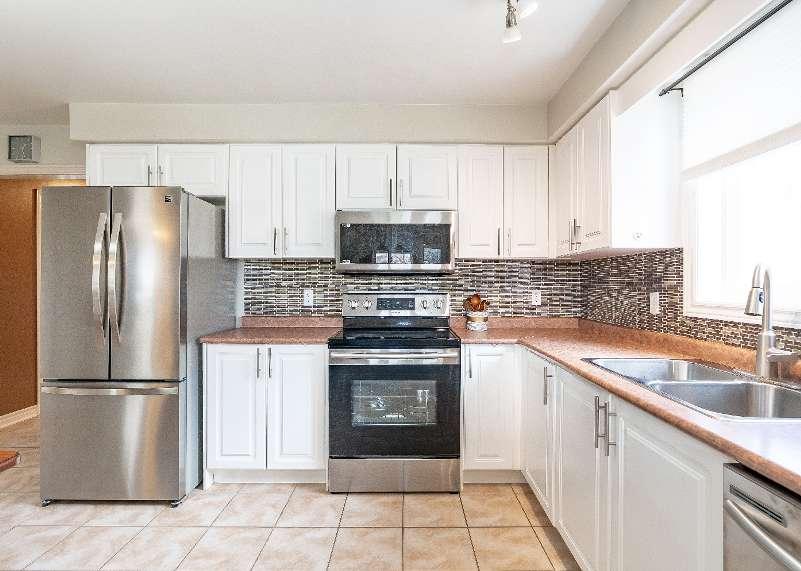
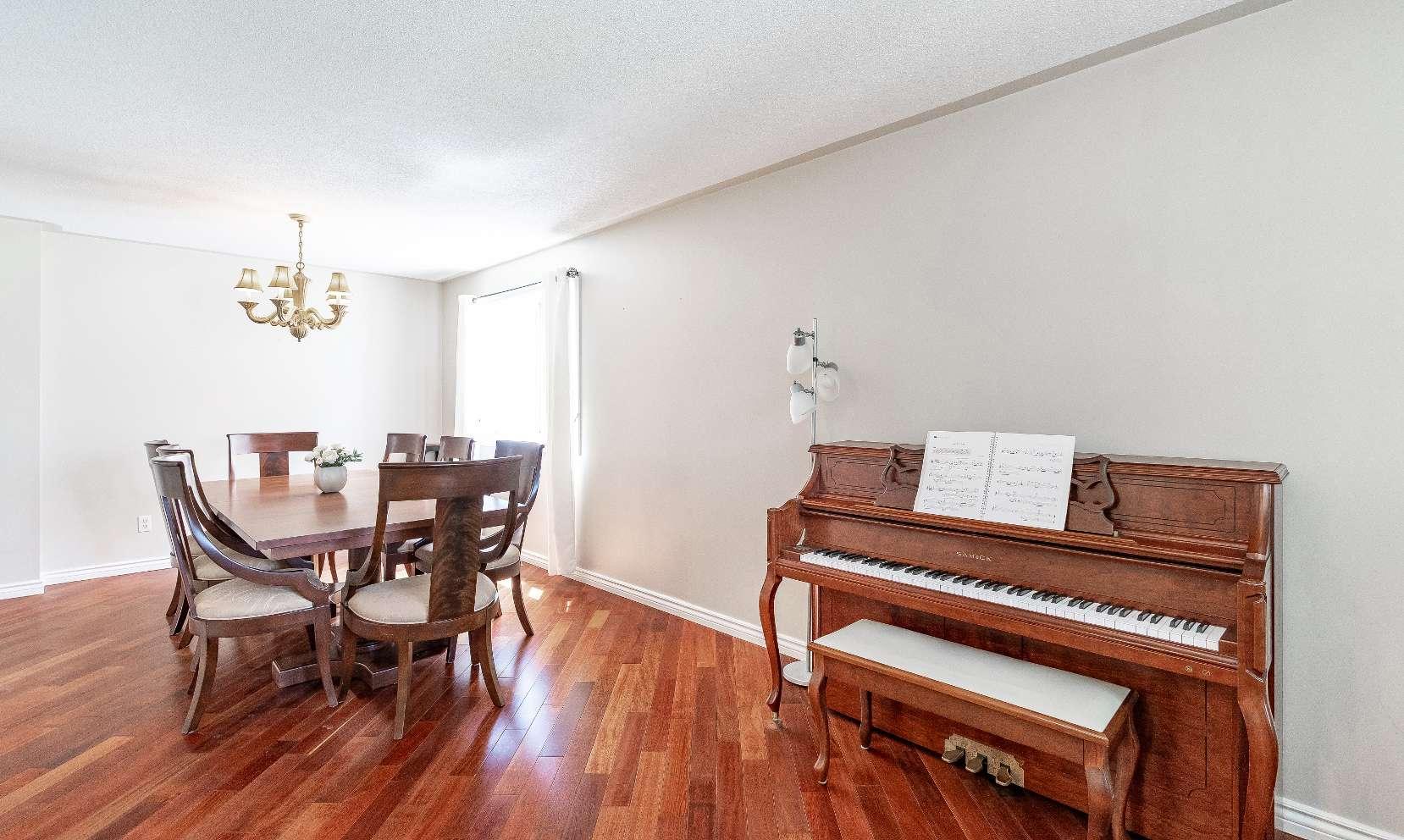
A Dining/ Living Room
23'10" x 9'11"
- Hardwood flooring
- Placed besidethe kitchen allowing for easyentertaining
- Two bright windows
- Flowing layout with space for different furniturearrangements
Family Room
17'2" x 11'4"
- Ceramic tileflooring
- Two rear-facing windows flooding the space with sunlight
- Ceiling fan
- Gasfireplacefor added warmth
- Sliding glass-doorwalkout leading to the sunroom
C Bathroom
2-piece
- Ceramic tile flooring
- Centrallylocated for everydayusage
- Vanitywith under-counterstorage
Laundry Room
6'4" x 5'8"
- Ceramic tile flooring
- Convenientlylocated
- Potentialto add built-in cabinetryfor additionalfunctionality
- Included washerand dryer
- Window
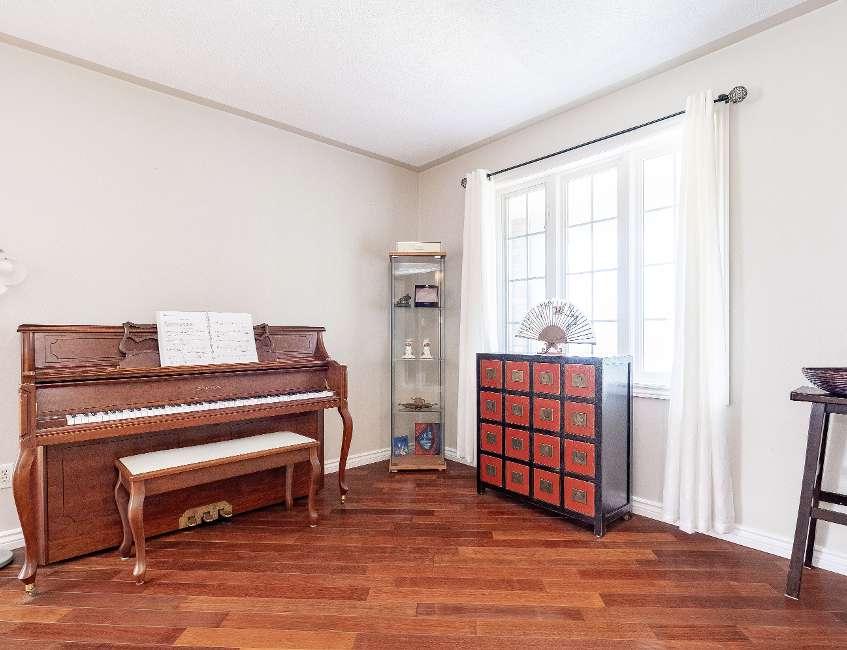
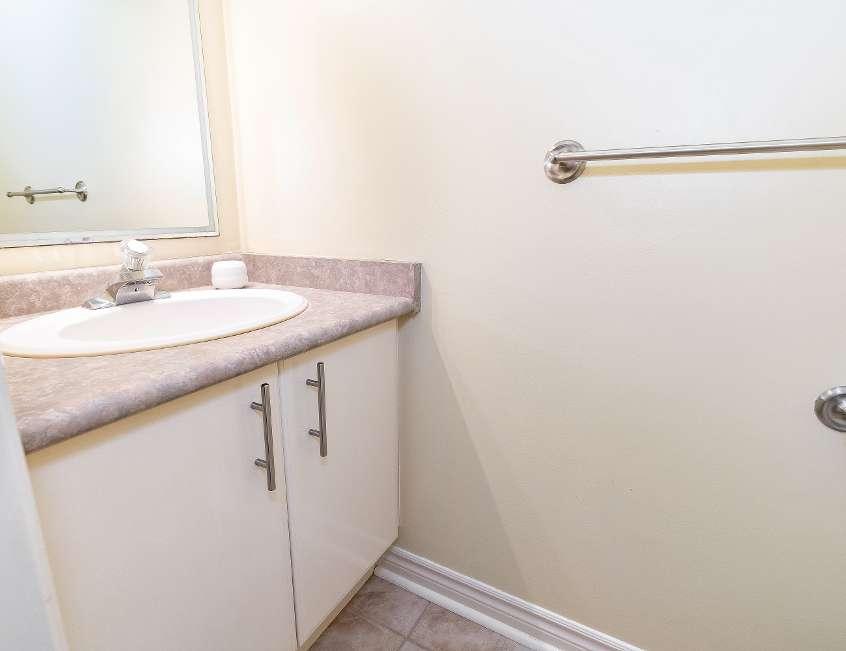
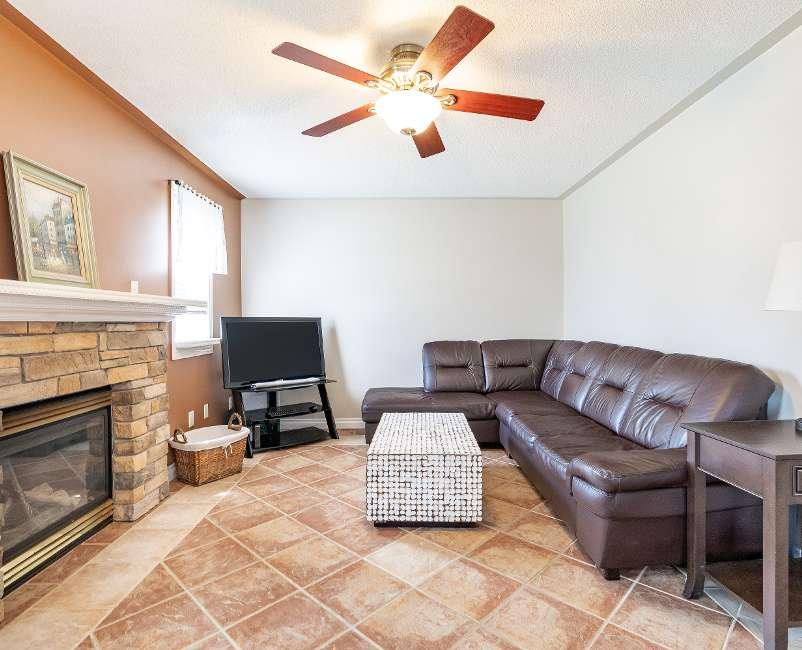
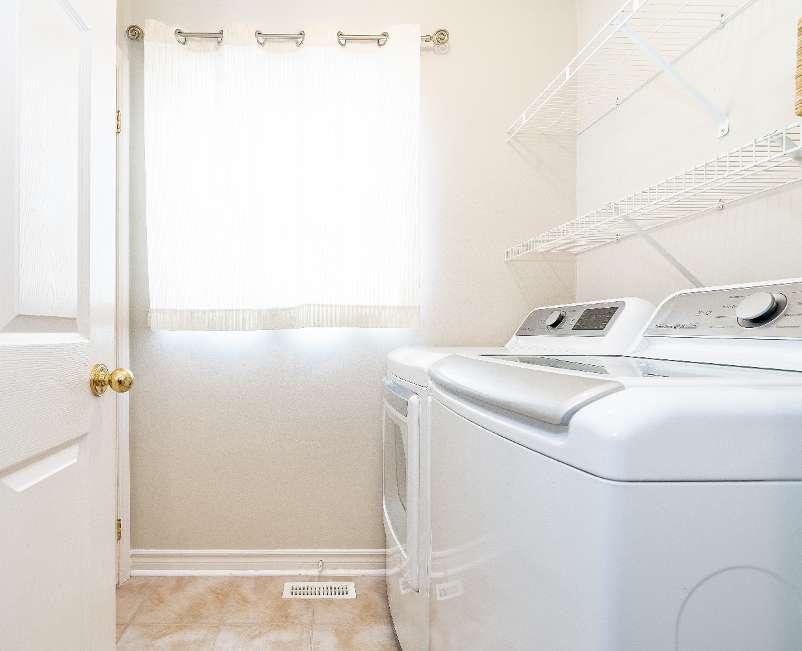
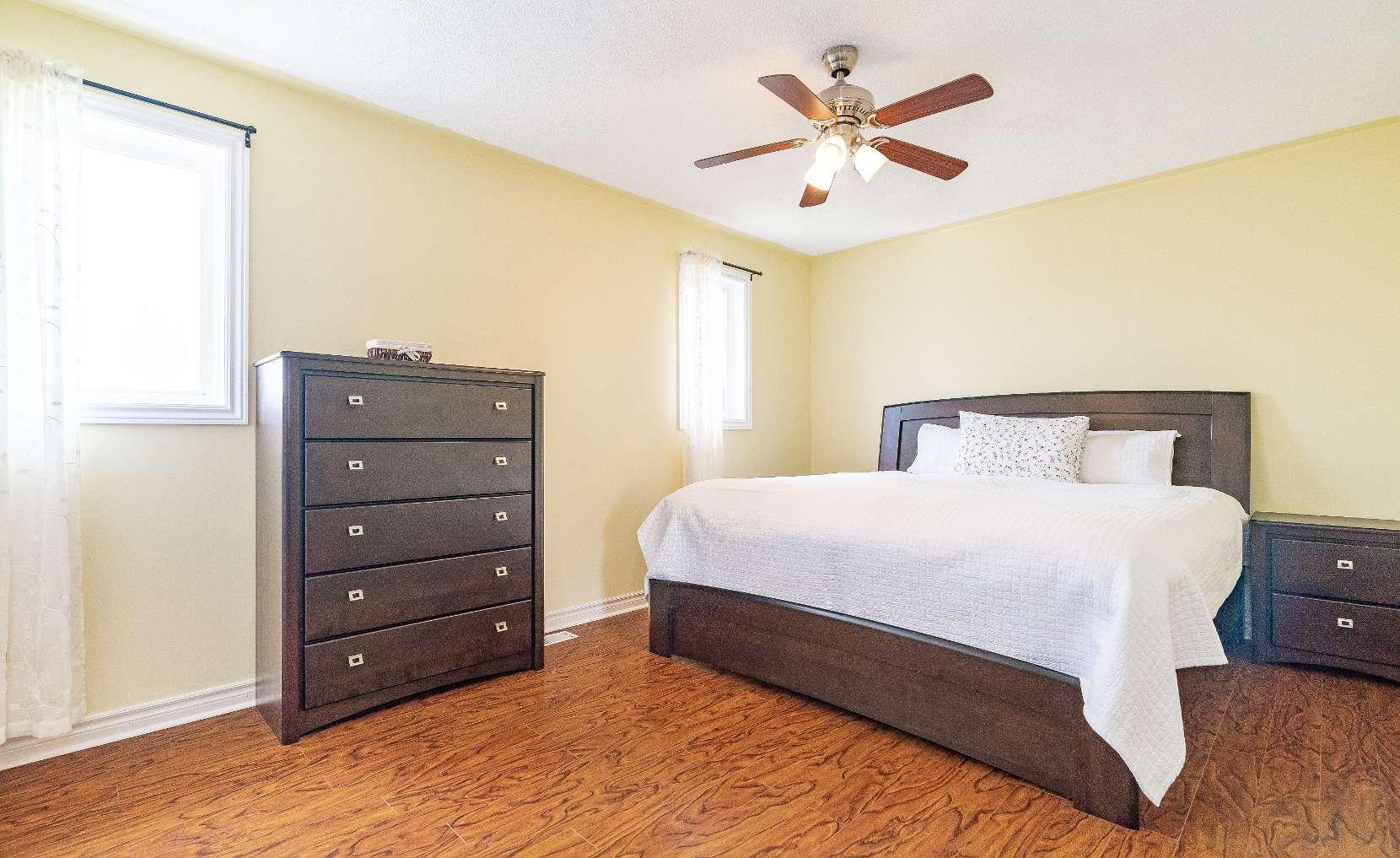
- Laminateflooring
- Generouslayout with space fora king-sized bed
- Luminousbedside windows
- Ceiling fan
- Dualdoorcloset
- Ensuiteprivilege
- Ceramic tile flooring
- Combined bathtub and showerenclosed within a tiled surround
- Vanitywith storage belowfortoiletries
- Window
- Light paint tone
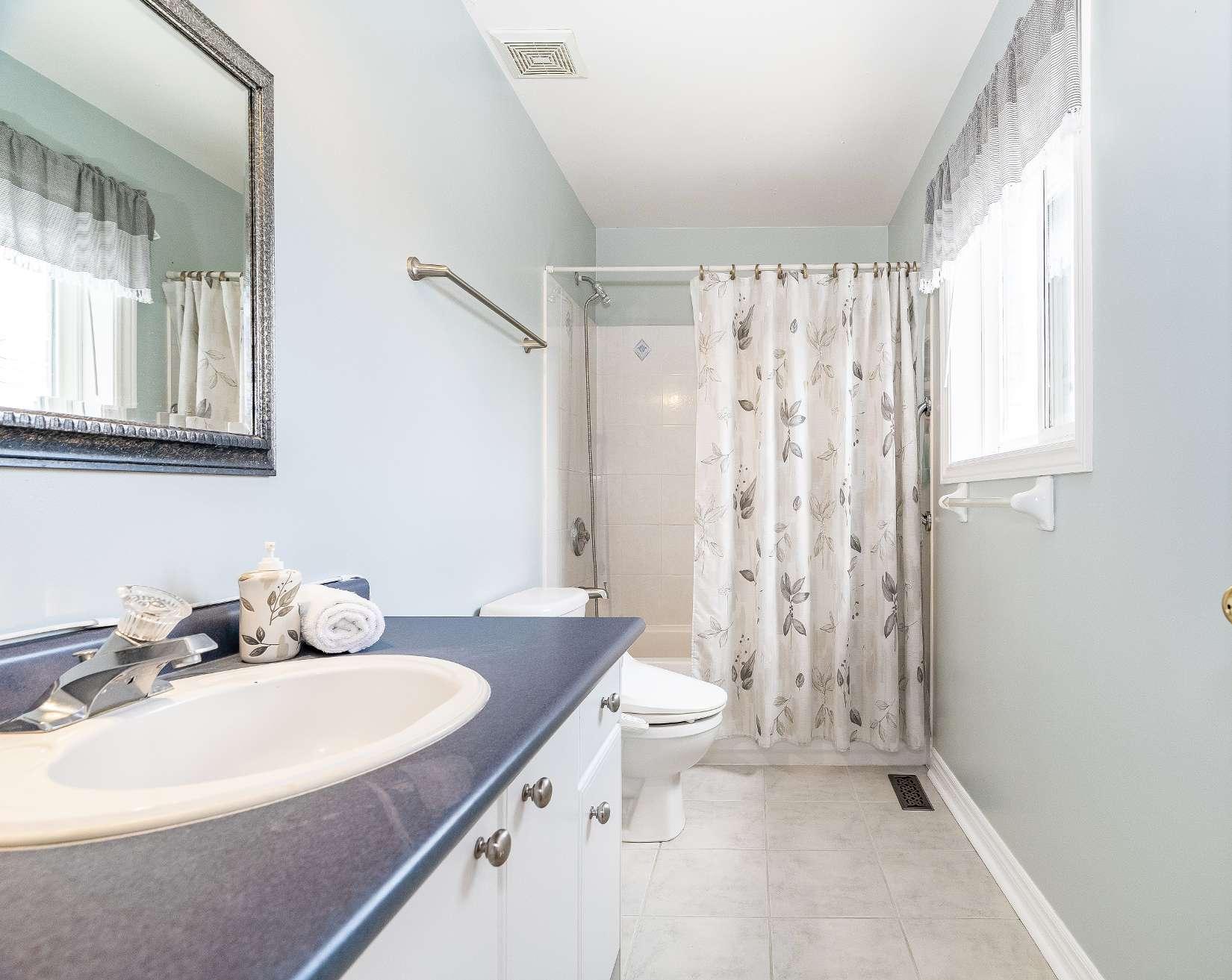

11'5" x 8'10" B
- Laminateflooring
- Nicelysized
- Large windowallowing ample naturallighting to spillin
- Dualdoorcloset
- Currentlybeing utilized asan efficient homeoffice
10'2" x 9'5"
- Laminateflooring
- Wellsized
- Windowcreating a sunlit setting
- Dualdoorcloset
- Currentlybeing used asan additionaloffice space
10'2" x 8'11" D
- Laminateflooring
- Sizeable layout
- Bedside windowfiltering in soft diffused lighting
- Walk-in closet
- Light paint tone
Bathroom 4-piece
- Ceramic tile flooring
- Perfectlypositioned near the bedrooms
- Combined bathtub and shower set within a tiled surround
- Vanity
- Window
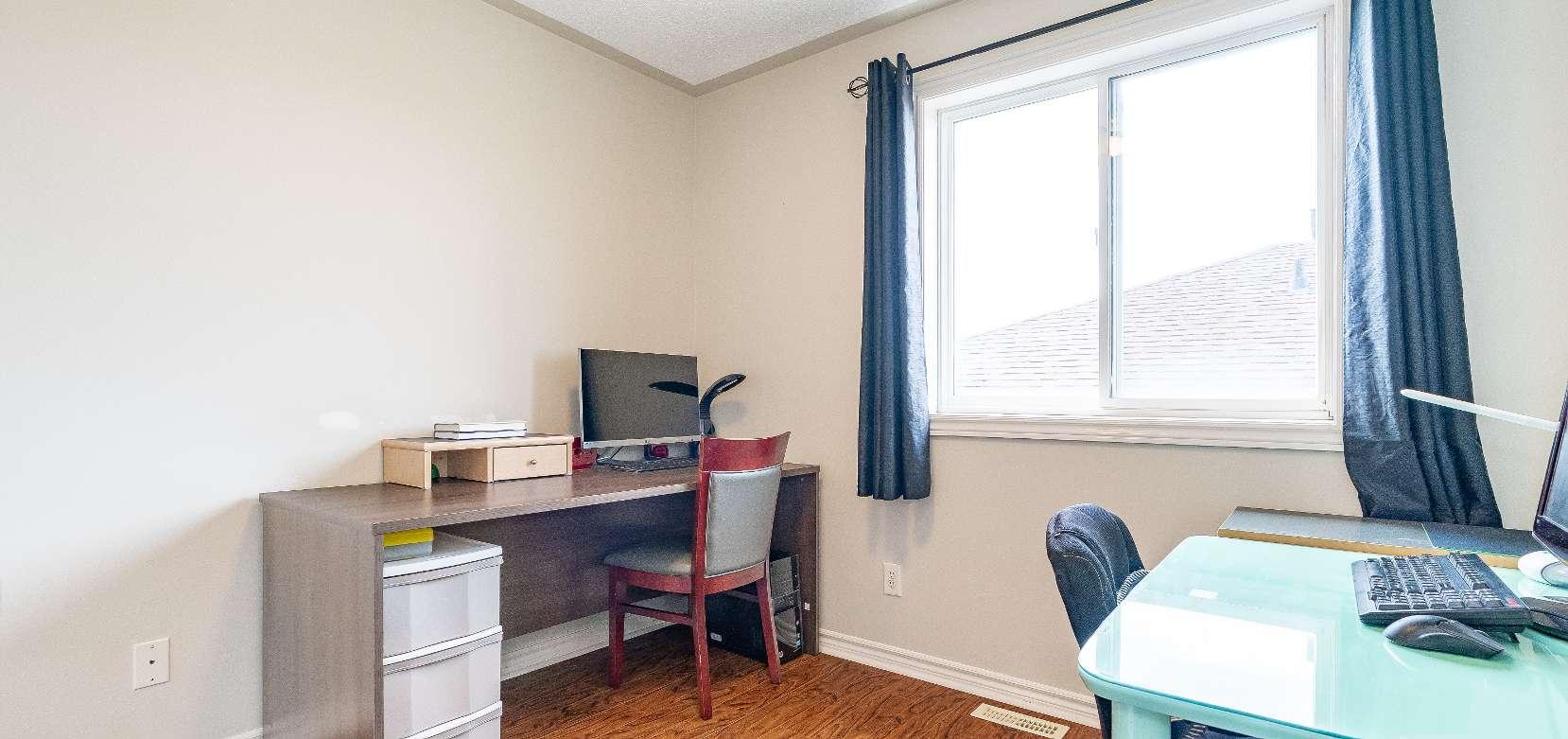
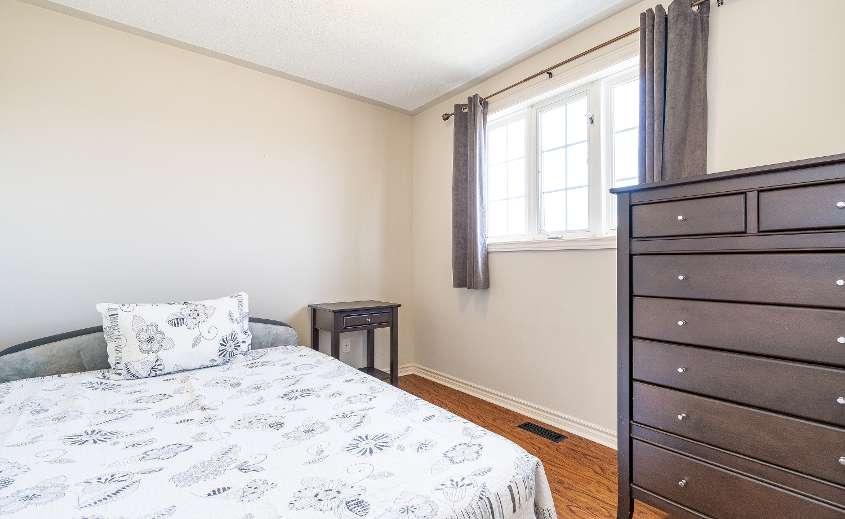
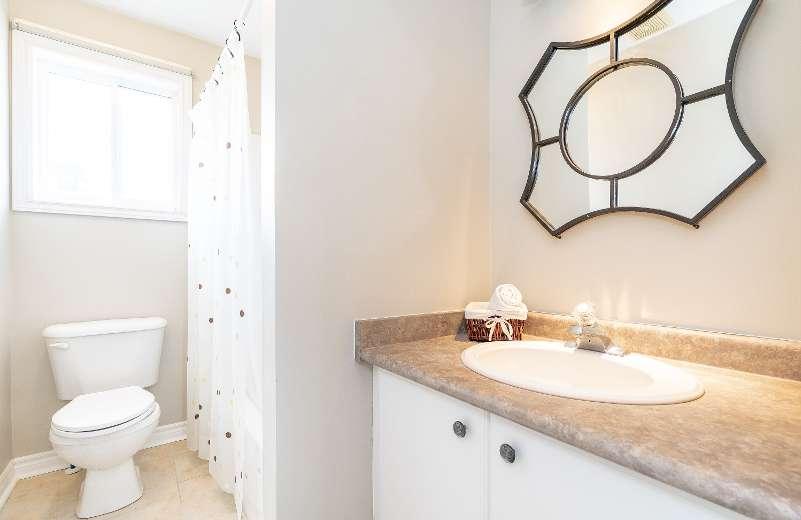
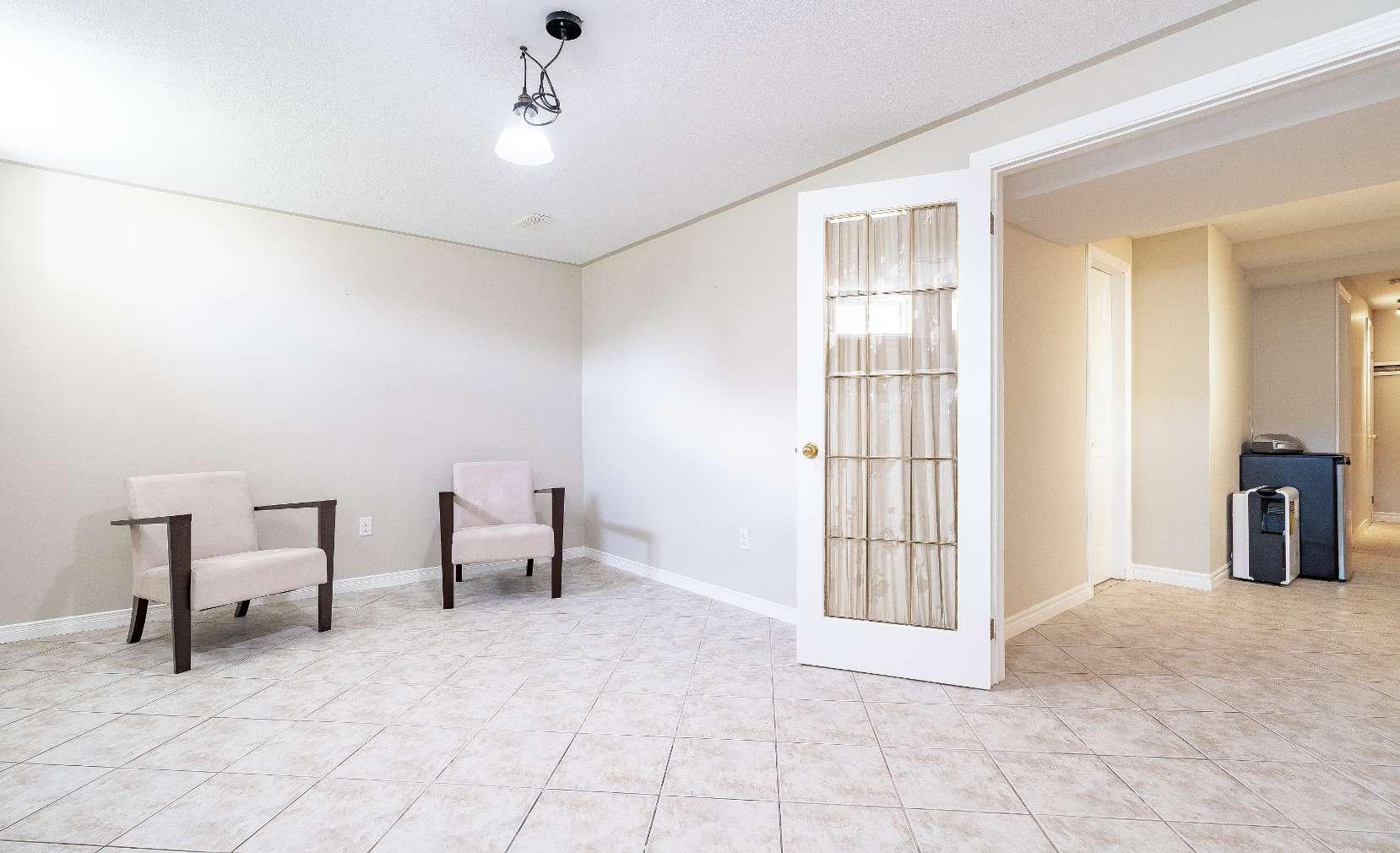
A Recreation Room
16'5" x 10'7" B
- Ceramic tileflooring
- French doorentry
- Two windowscreating a sunlit setting
- Versatile living space
- Modern paint tone
15'4" x 12'8"
- Ceramic tileflooring
- Multi-usespace with the potentialto bea gamesroom,a dedicated home gym,ora hobbyroom
- Window
- Accessto the utilityroom C Bedroom
12'5" x 11'1" D
- Ceramic tile flooring
- Roomylayout
- Window
- Dualdoorwalk-in closet
- Potentialto convert into an office
Bathroom 3-piece
- Ceramic tile flooring
- Walk-in showerhighlighted bya chic tiled surround and glass block windows
- Wood accents
- Vanity
- Half tiled walls
- Accessto additionalstorage
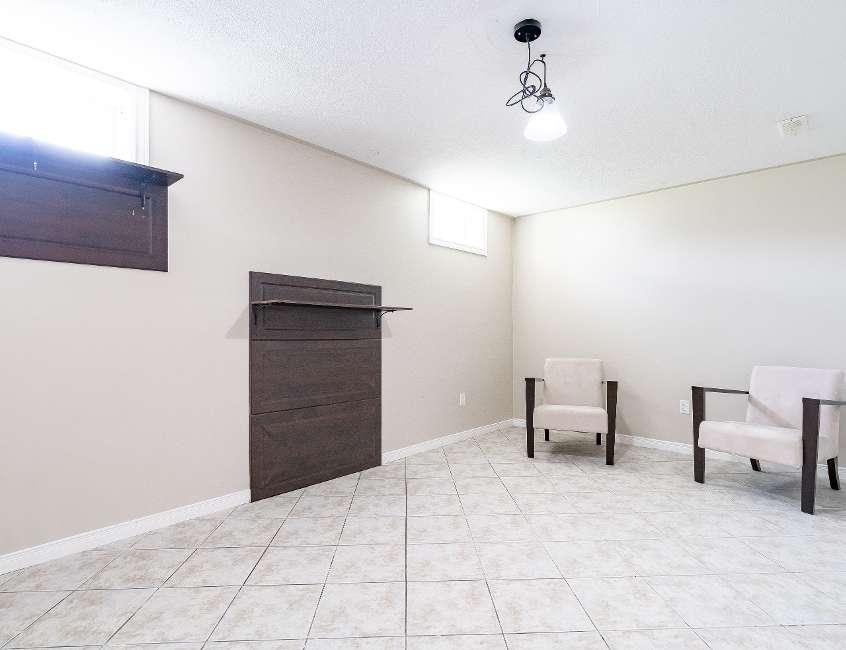
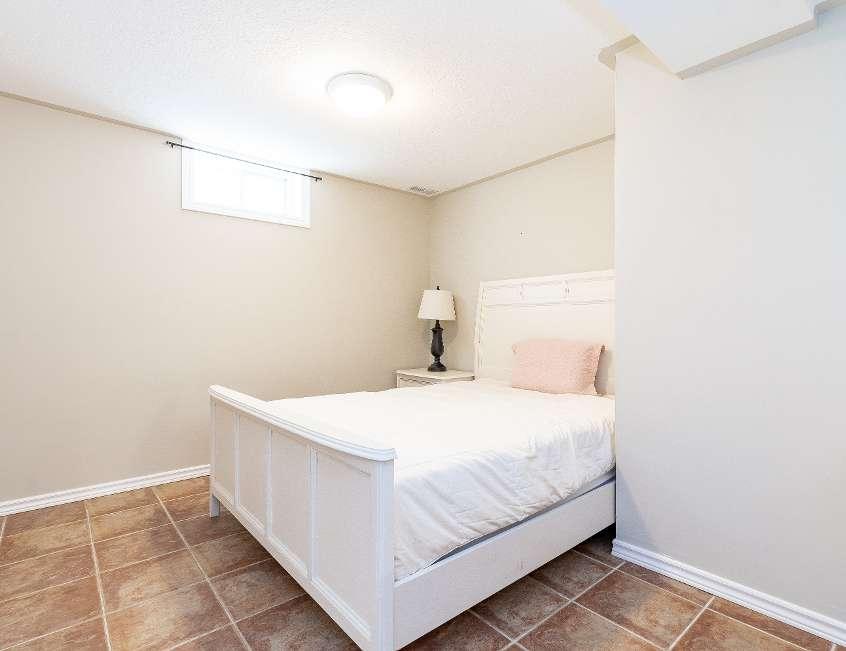
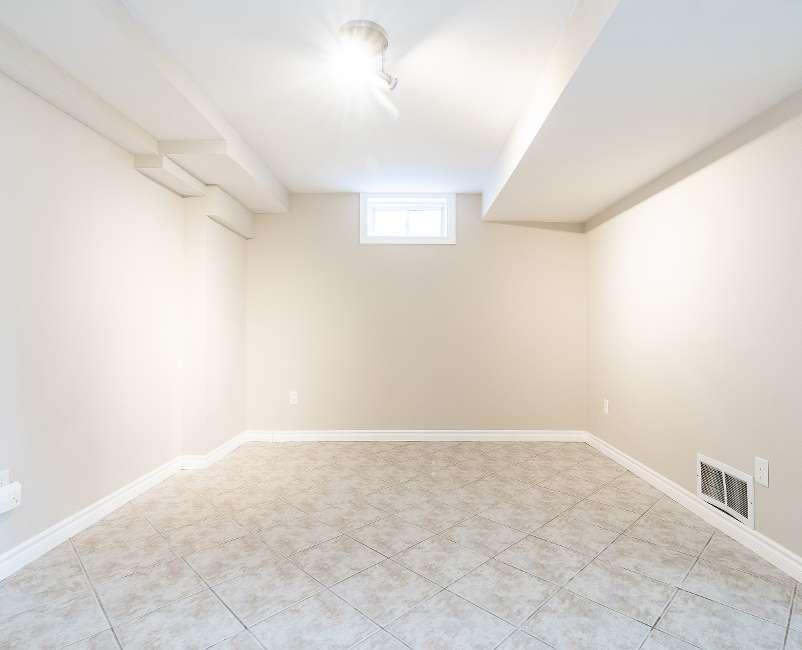
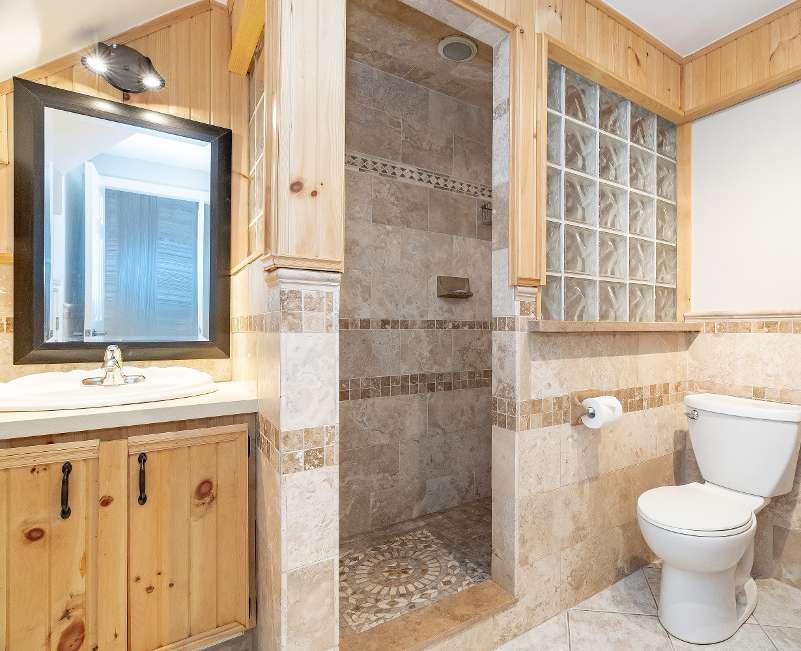
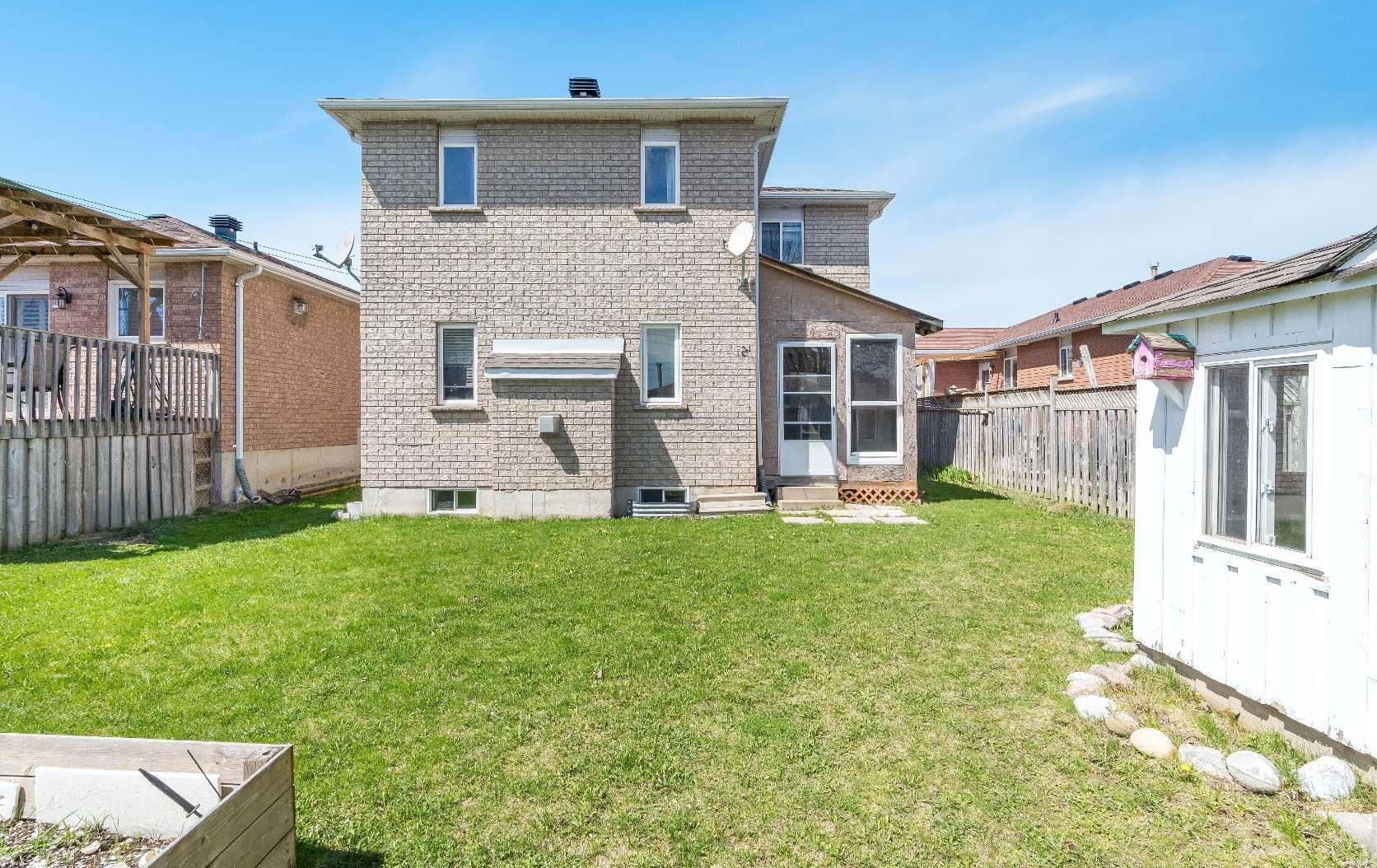
- Lovelysolid brickhomeflaunting a closed-in front porch
- Attached 1.5-cargarage accompanied bya privatedriveway with additionalparking for two vehicles
- Reshingled roof (2023) foradded peace of mind
- Fullyfenced backyard with plentyof greenspaceforthe wholefamily to enjoy
- Garden shed forconvenient storage
- Great location within walking distance to schools,East Bayfield CommunityCentre and Park,and just a short drive to localamenities and Highway400 access
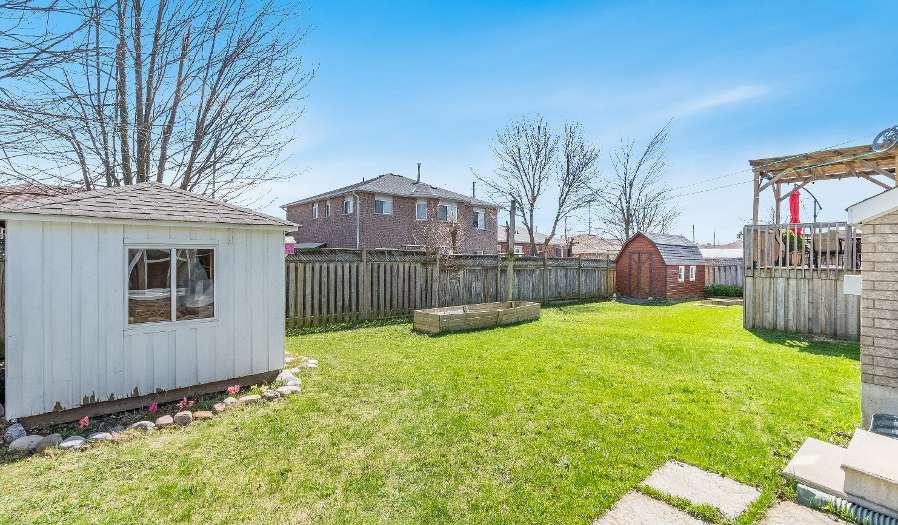

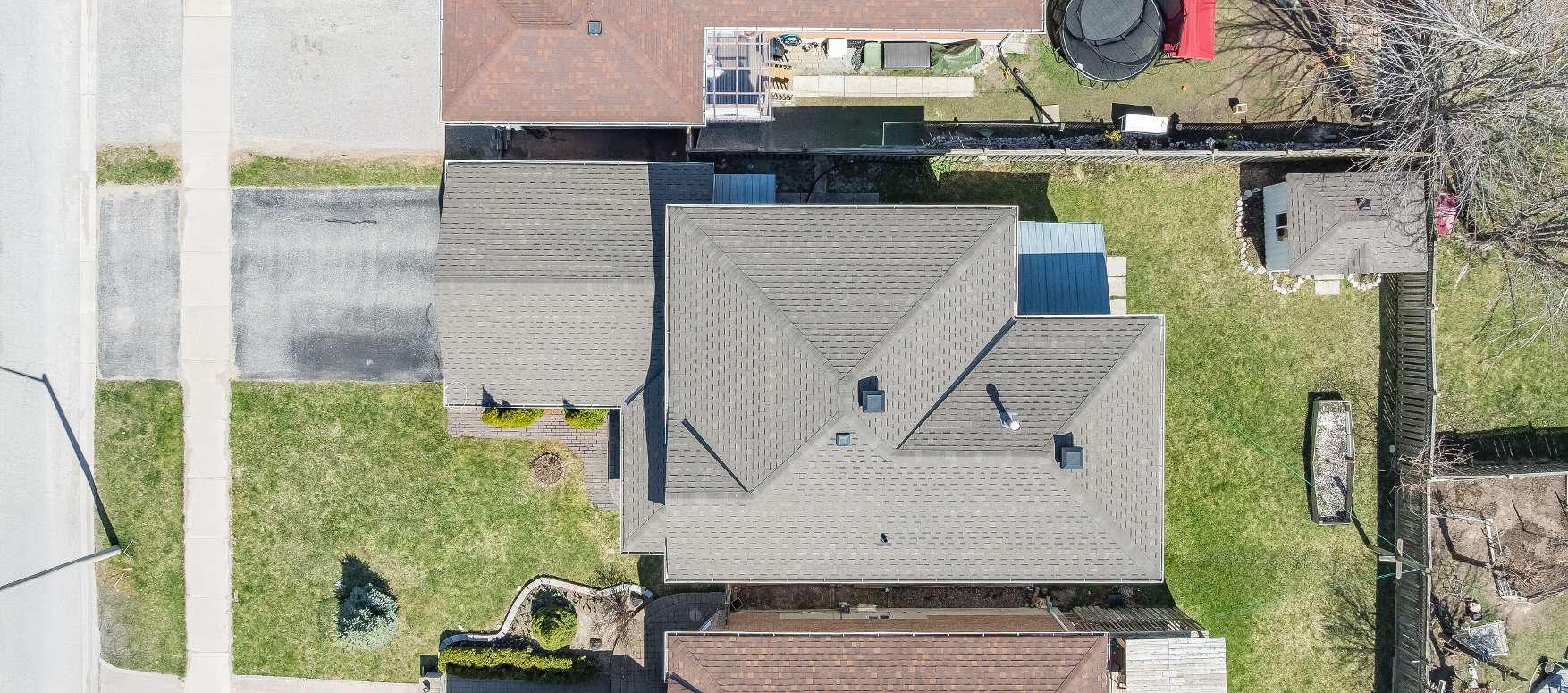
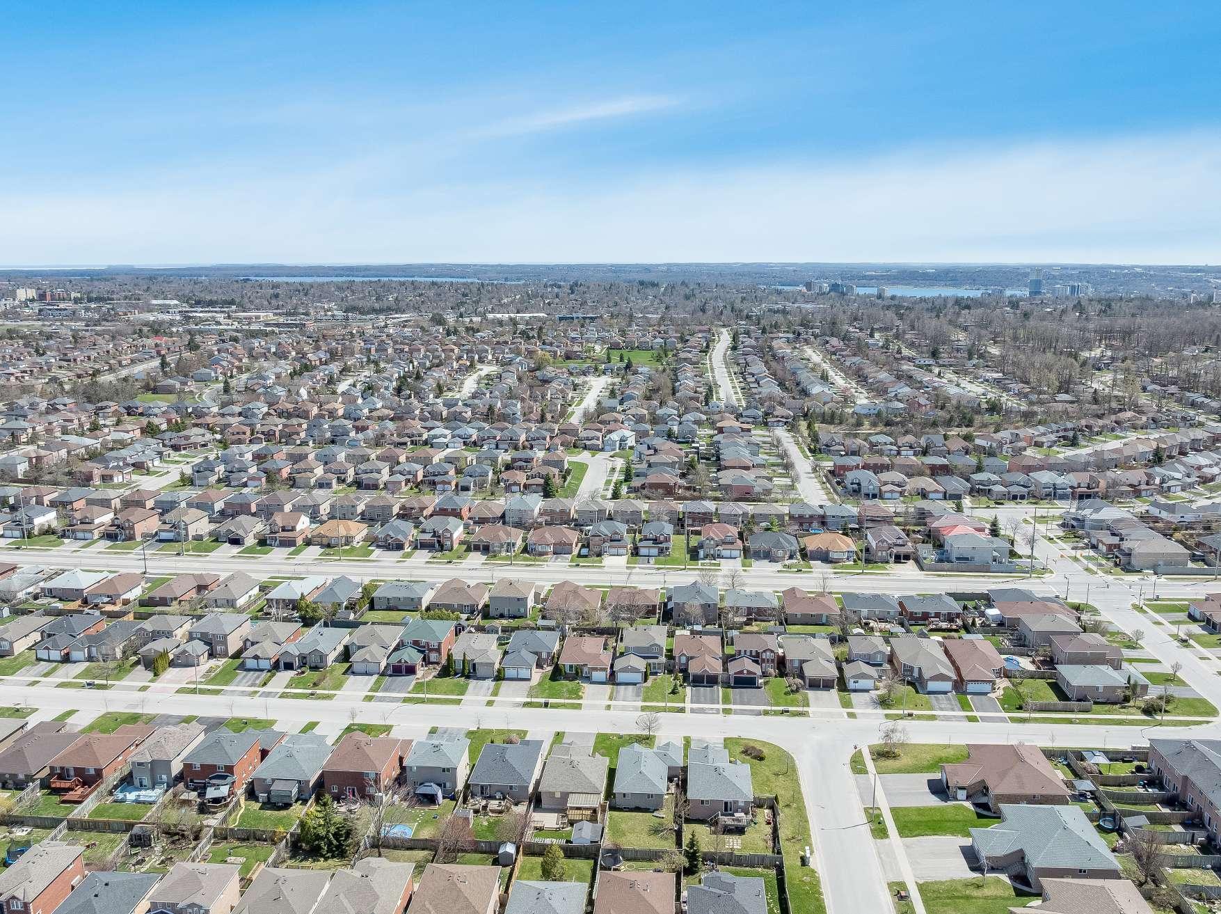
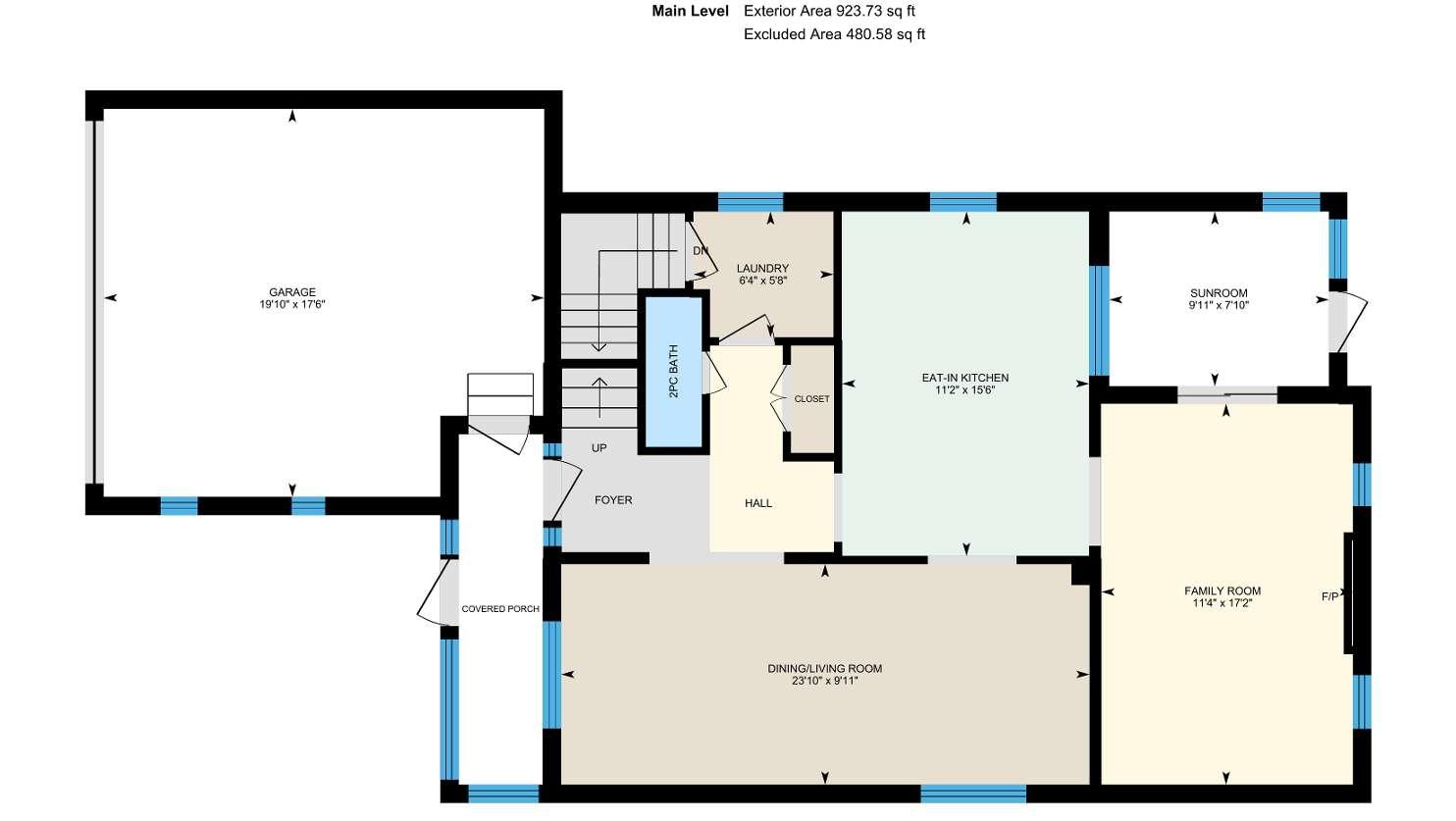
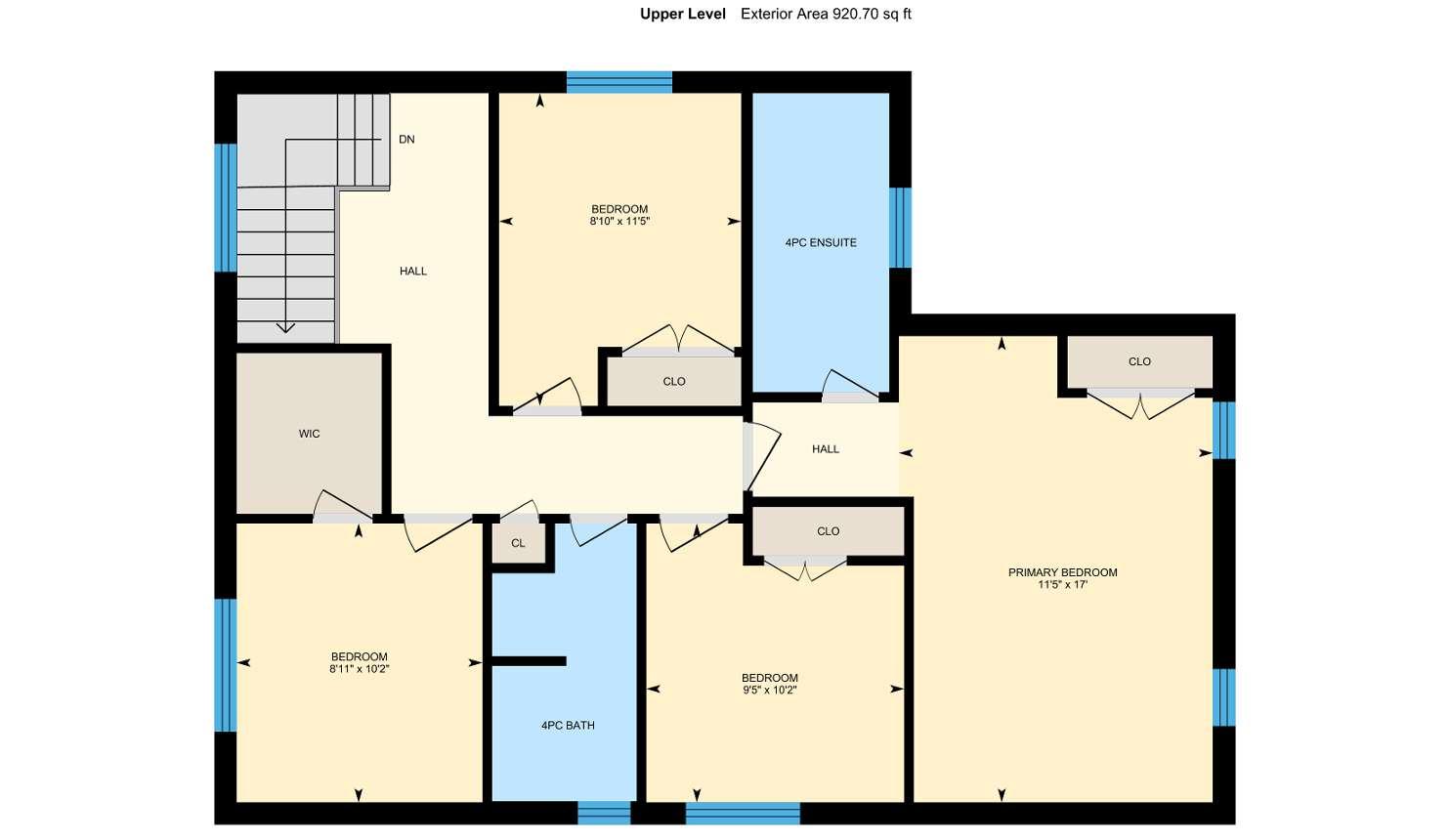
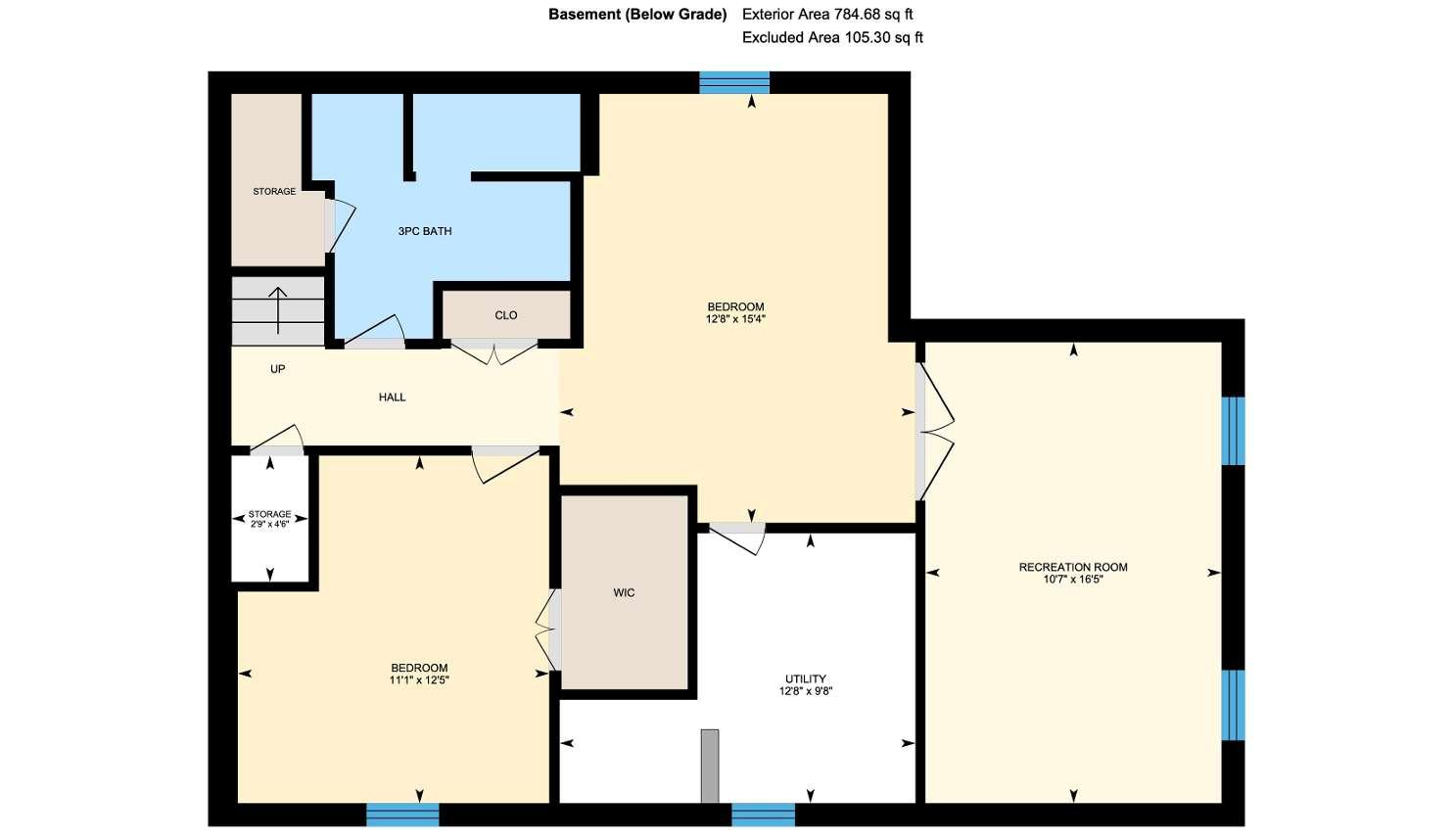
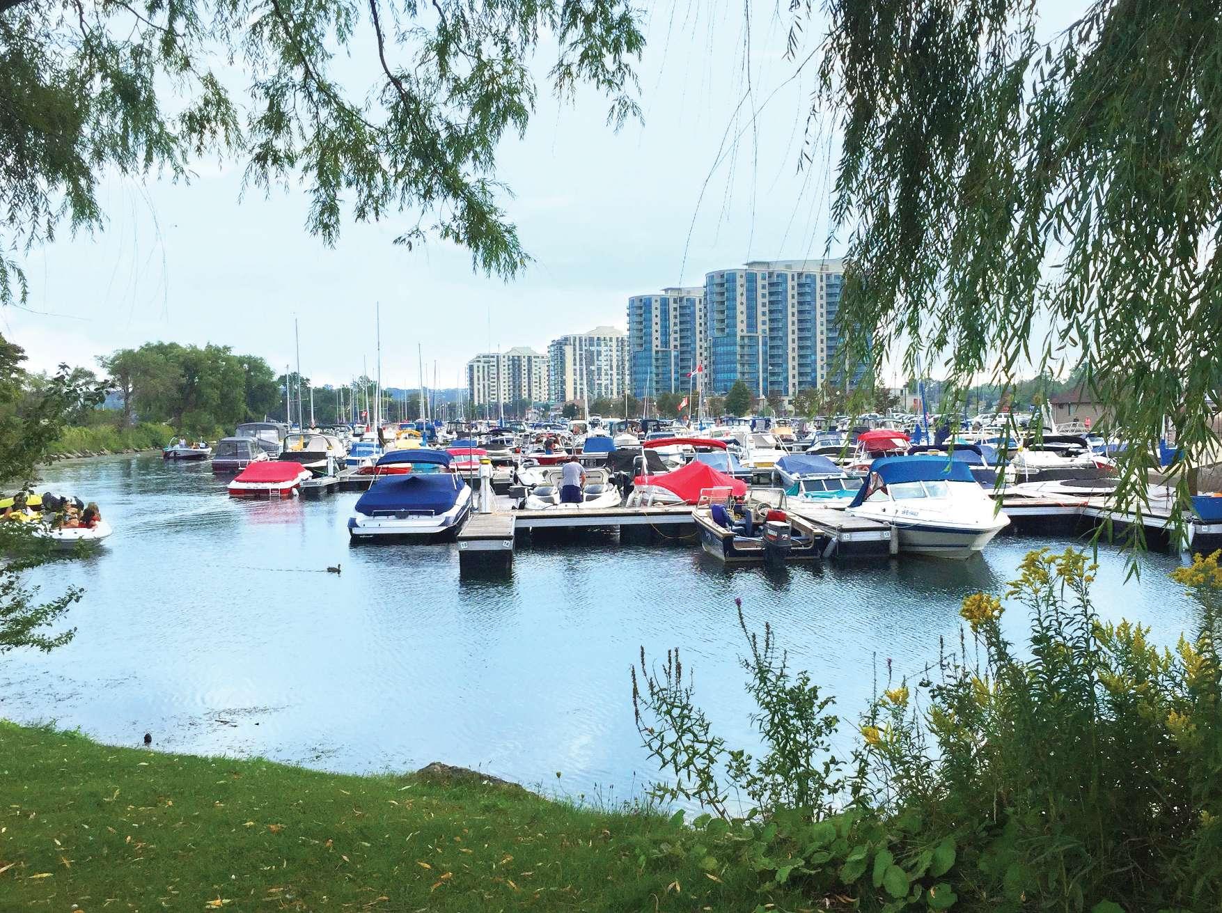

"The Cityof Barrie continuesto be a prosperous City, with smart growth, economic opportunities and exceptional qualityof life With an expanded public waterfront,residentsand visitorsenjoy Barrie?sbreathtaking views, walking trails, parks and playgrounds, marina and manyspecial eventsand festivals.Experience our historic downtown core with itsshops, restaurants,rich history, and the centre of our vibrant artsand culture cornerstones.The Cityof Barrie isa four-season destination offering year round entertainment, recreation and lifestyle; we welcome you to our City." ? Mayor Jeff Lehman
ELEMENTARY SCHOOLS
Sister Catherine Donnelly C S
Terry Fox E.S.
SECONDARY SCHOOLS
St Joseph's C H S
Eastview SS
FRENCH
ELEMENTARYSCHOOLS
Frère André
INDEPENDENT
ELEMENTARYSCHOOLS
Barrie Montessori
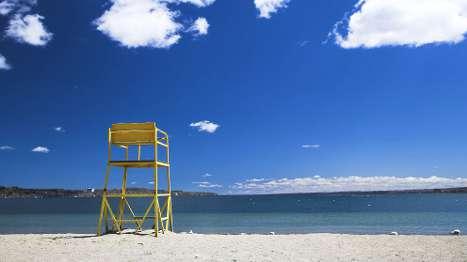
Centennial Beach, 65 Lakeshore Dr
Johnson's Beach, 2 Johnson St
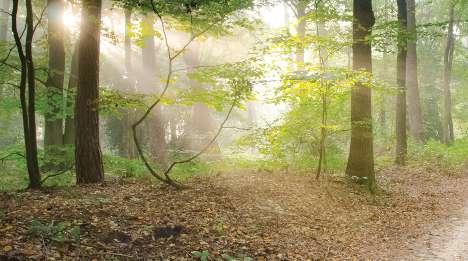


Georgian Mall, 509 Bayfield St, N
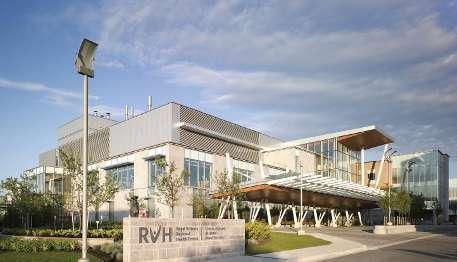

Cineplex Theatres North, 507 Cundles Rd, E
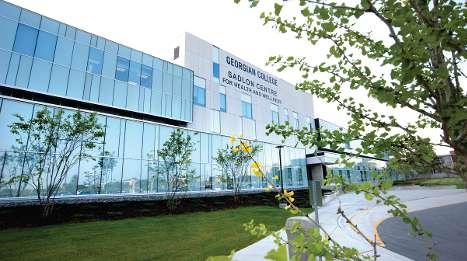


Professional, Loving, Local Realtors®
Your Realtor®goesfull out for you®

Your home sellsfaster and for more with our proven system.

We guarantee your best real estate experience or you can cancel your agreement with usat no cost to you
Your propertywill be expertly marketed and strategically priced bya professional, loving,local FarisTeam Realtor®to achieve the highest possible value for you.
We are one of Canada's premier Real Estate teams and stand stronglybehind our slogan, full out for you®.You will have an entire team working to deliver the best resultsfor you!
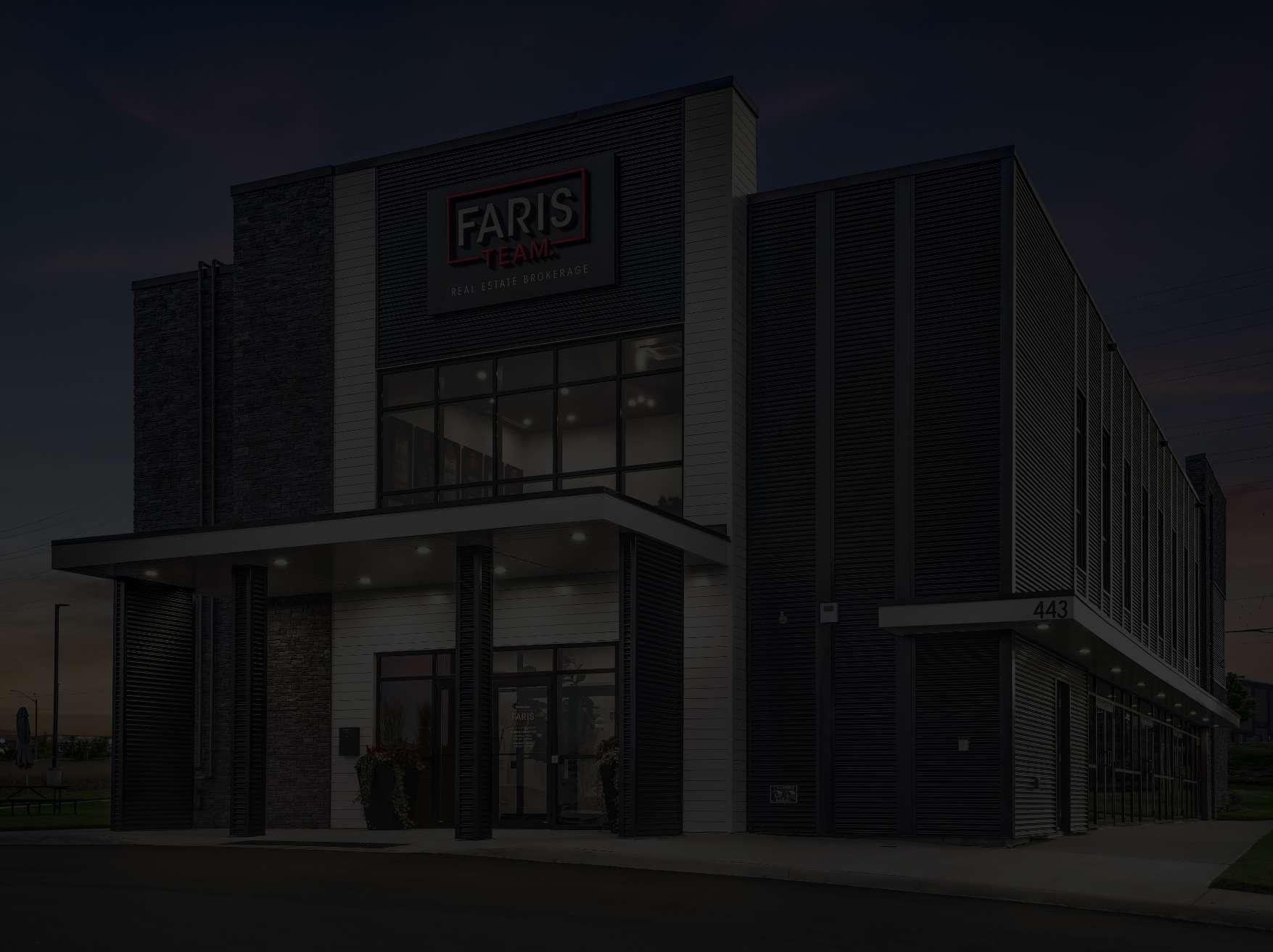
When you work with Faris Team, you become a client for life We love to celebrate with you byhosting manyfun client eventsand special giveaways.
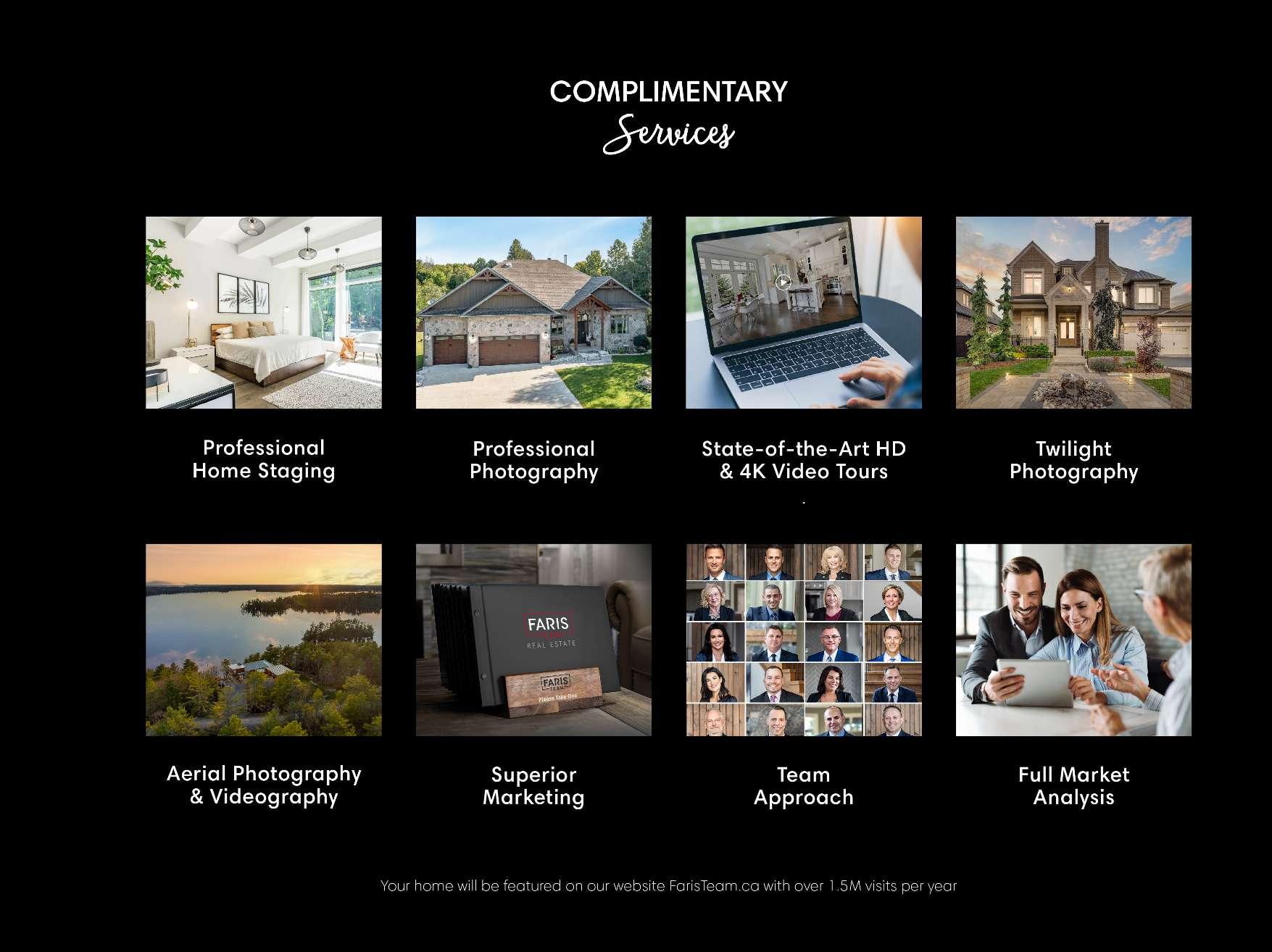

A significant part of Faris Team's mission is to go full out®for community, where every member of our team is committed to giving back In fact, $100 from each purchase or sale goes directly to the following local charity partners:
Alliston
Stevenson Memorial Hospital
Barrie
Barrie Food Bank
Collingwood
Collingwood General & Marine Hospital
Midland
Georgian Bay General Hospital
Foundation
Newmarket
Newmarket Food Pantry
Orillia
The Lighthouse Community Services & Supportive Housing

#1 Team in Simcoe County Unit and Volume Sales 2015-Present
#1 Team on Barrie and District Association of Realtors Board (BDAR) Unit and Volume Sales 2015-Present
#1 Team on Toronto Regional Real Estate Board (TRREB) Unit Sales 2015-Present
#1 Team on Information Technology Systems Ontario (ITSO) Member Boards Unit and Volume Sales 2015-Present
#1 Team in Canada within Royal LePage Unit and Volume Sales 2015-2019
