


BEDROOMS: BATHROOMS:






BEDROOMS: BATHROOMS:


1 2 3
Bright and inviting airybungaloft with breathtaking 18'cathedral-style ceilingsthat create an incredible sense of opennessand space,featuring an oversized main levelprimarysuite completewith a spa-inspired upgraded 5-piece ensuitebathroom,offering the ultimate incomfort and relaxation
Trulystunning designerkitchen that willsureto delight even the most passionatehome chef, showcasing sleekquartzwaterfallcountertops,brand newpremium appliances,and uninterrupted viewsof the tranquilwooded ravinejust beyond,making both everydayliving and entertaining an absolute dream
Peacefuland picture-perfect backyard retreat backing onto a serene forested ravine,fullyfenced for privacyand featuring a brand newcustom deck,idealforsummerbarbeques,outdoorgatherings,or simplysoaking up the calm awayfrom the hustleand bustle of dailylife
4 5
Beautifullydesigned upperlevelbonusloft with a stylish overlookof the main living space below,offering endlessversatilityasa cozyfamilyroom,creativestudio,home office,orreading nook,flooded with naturallight and fullof charm
Barelytwo yearsold and meticulouslymaintained byitsoriginalowners,thismove-in readyhomeboasts thoughtfulupgradesincluding designerlighting fixtures,custom windowcoverings,fresh neutralpaint throughout,and a perfectlymanicured exterior,making it feellike a brand newbuild with none of the wait

13'0" x 12'1"
- Ceramic tile flooring
- Centreisland featuring a dualstainless-steel sinkwith a gooseneckfaucet,set on a quartz countertop with a waterfalledgeand complete with a breakfast barwith seating for casualmeals
- Upgraded sleekstainless-steelappliances
- Shaker-style cabinetryfinished with a crisp white paint toneand equipped with black hardware,complimented bya modern tiled backsplash
- Sliding glass-doorwalkout leading to the brand newdeckand flooding the room with bright sunlight
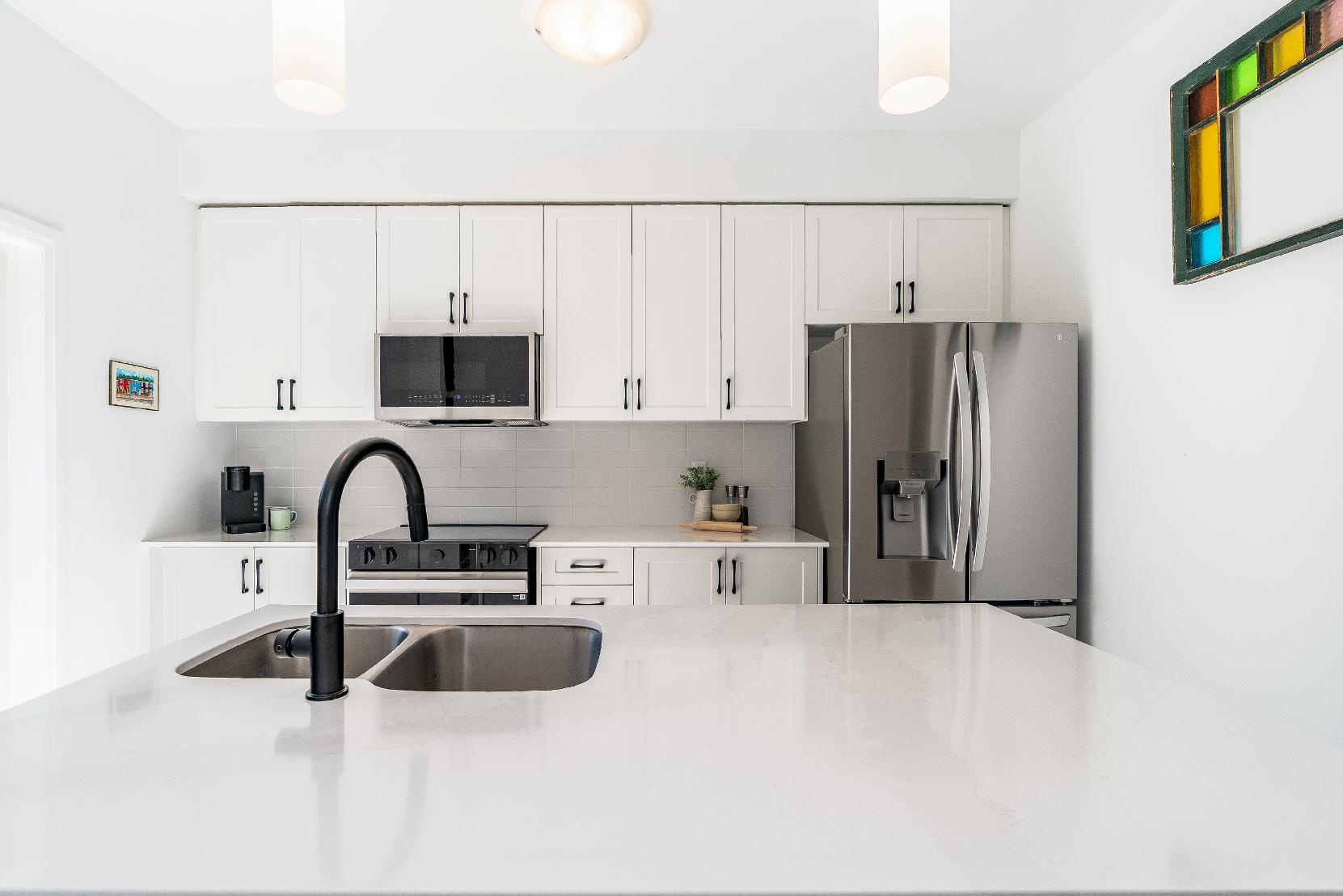



- Laminateflooring
- 18'vaulted ceilingswith a ceiling fan for added aircirculation and climate control
- Sunlit windowilluminating the space
- Modern gasfireplaceforadded warmth
- Open-concept with the front foyerpaired with a tiled entryfordurability
- Ceramic tile flooring
- Vanityfeaturing a stonecountertop and amplecounterspace
- Located off of theprincipalliving spaces, perfect forguestsoreverydayconvenience
- Bright and airypaint tone


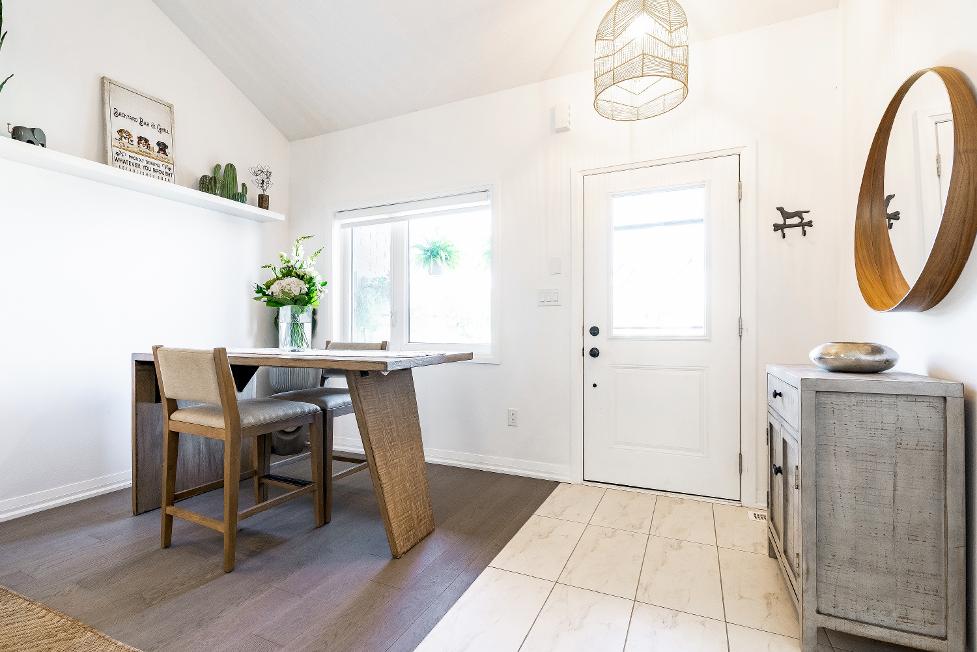
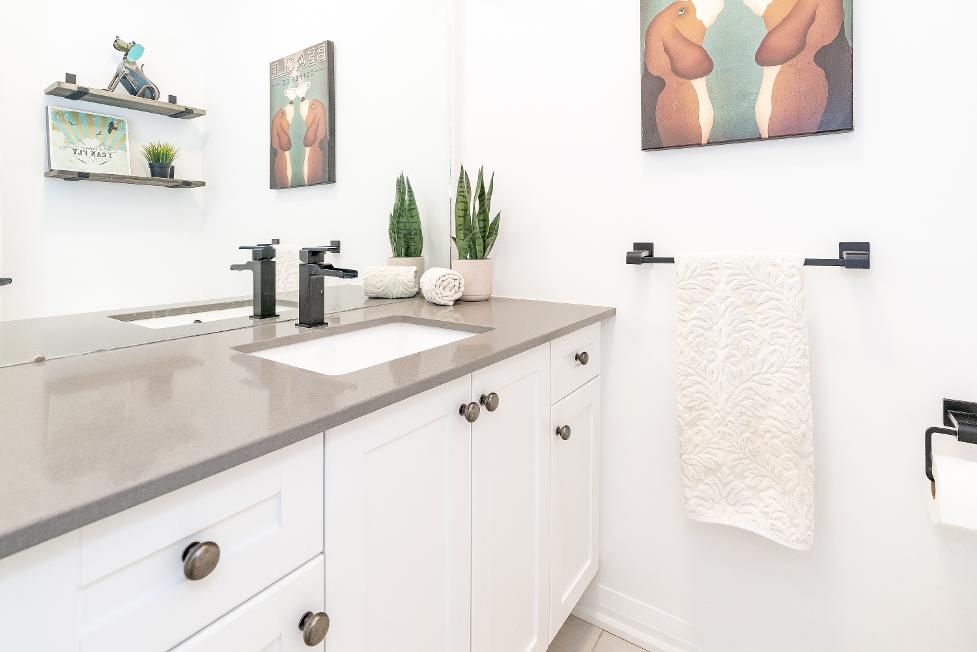

- Laminateflooring
- Spaciouslayout with room fora king-sized bed
- Green accent wallforadded visualappeal
- Reach-in closet forclothing organization
- Windowforbright naturallight
- Ceiling fan forclimate control
- Ensuiteprivilege
- Porcelaintile flooring
- Stone-topped vanityboasting ample counterspaceand under-sinkcabinetry
- Walk-in tiled showershowcasing a rainfall showerhead,sleekblackhardware,and a glassdoor
- Combined bathtub and showerforthebest of both worlds
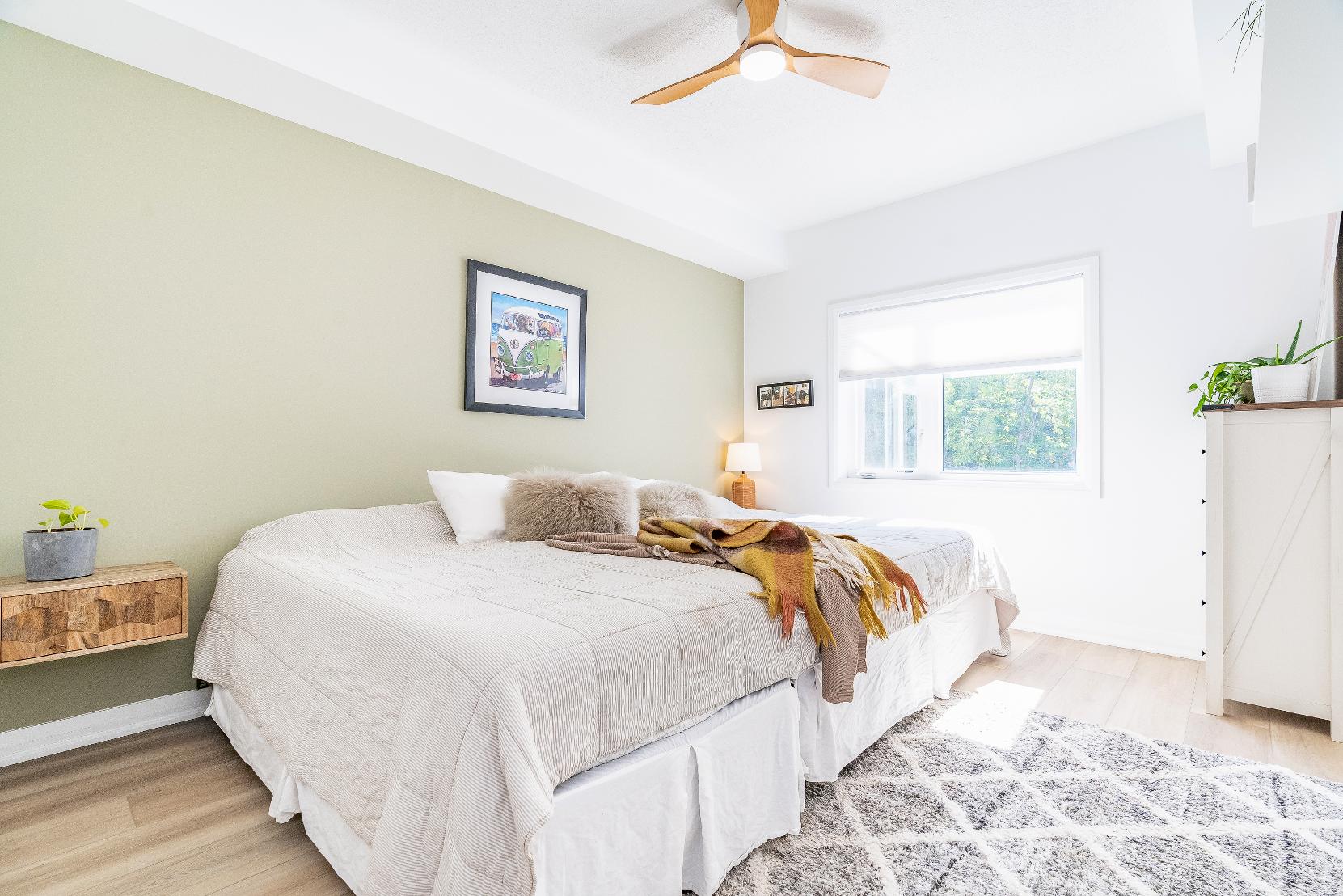



18'1" x 14'0" B
- Laminateflooring
- Flexible living space
- Expansivelayout perfect foran office,playroom,sitting room,or libraryspace
- Overlooking the living room
- Walk-in closet forstorage
12'11" x 11'7"
- Carpet flooring
- Bright windowframing viewsof the backyard forest
- Reach-in closet
- Sizablelayout with spacefora queen-sized bed
- Currentlyutilized an asoffice
12'10" x 11'6"
- Carpet flooring
- Windowwelcoming in naturallight
- Closet fororganization
- Potentialto convert to a guest bedroom ora hobbyspace
- Room fora queen-sized bed
Bathroom
4-piece
- Ceramic tile flooring
- Vanitycomplemented bya stone countertop
- Combined bathtub and shower with a tiled surround
- Crisp whitepaint tone
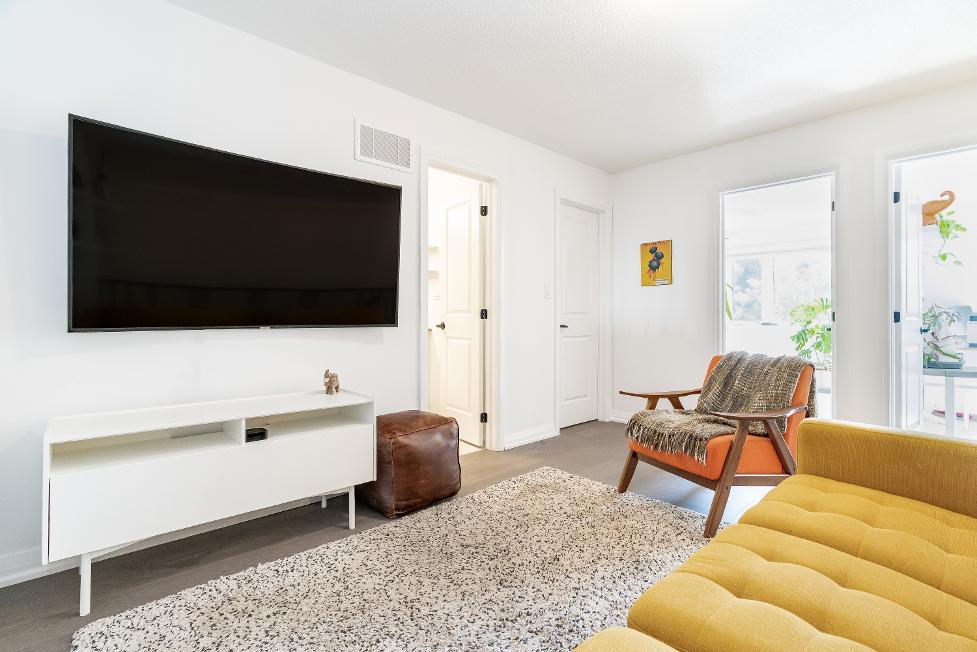


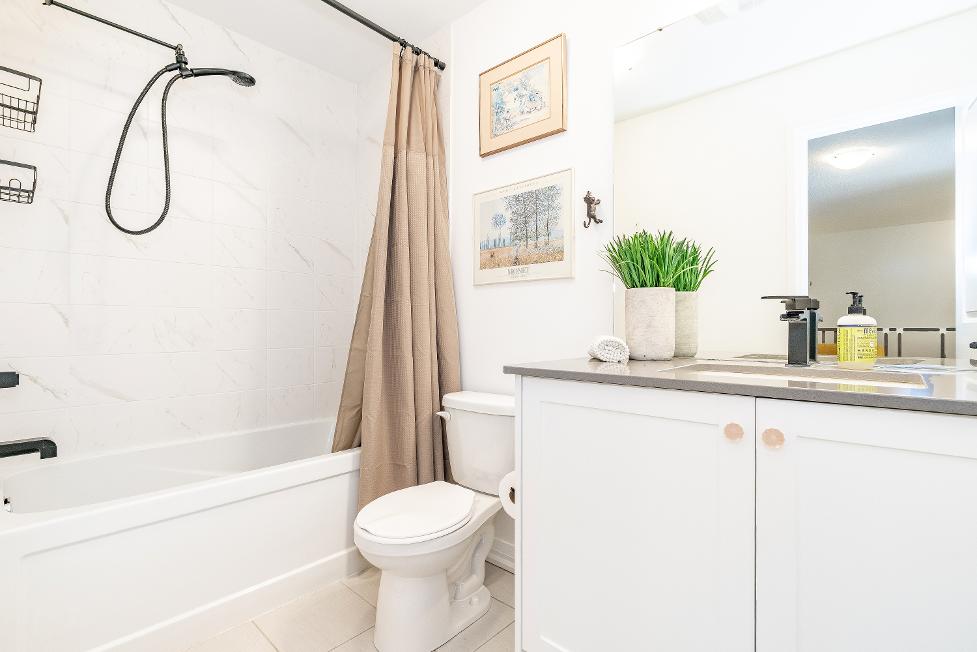

- Bungaloft townhomefinished with a brick,stone,and vinylsiding exterior
- Built-in one-cargarage forparking orstorage
- Charming covered front porch ideal forindulging in morning coffeesor
afternoon teas
- Fullyfenced backyard backing onto a ravine surrounded bymature, lush trees
- Brand newdeckforoutdoor entertainment orrelaxation
- Located down the street from in-town shopping and in close proximityto Penetanguishene Rotary Champlain Wendat Park,Marinas, Georgian Bay,and accessto Highway12


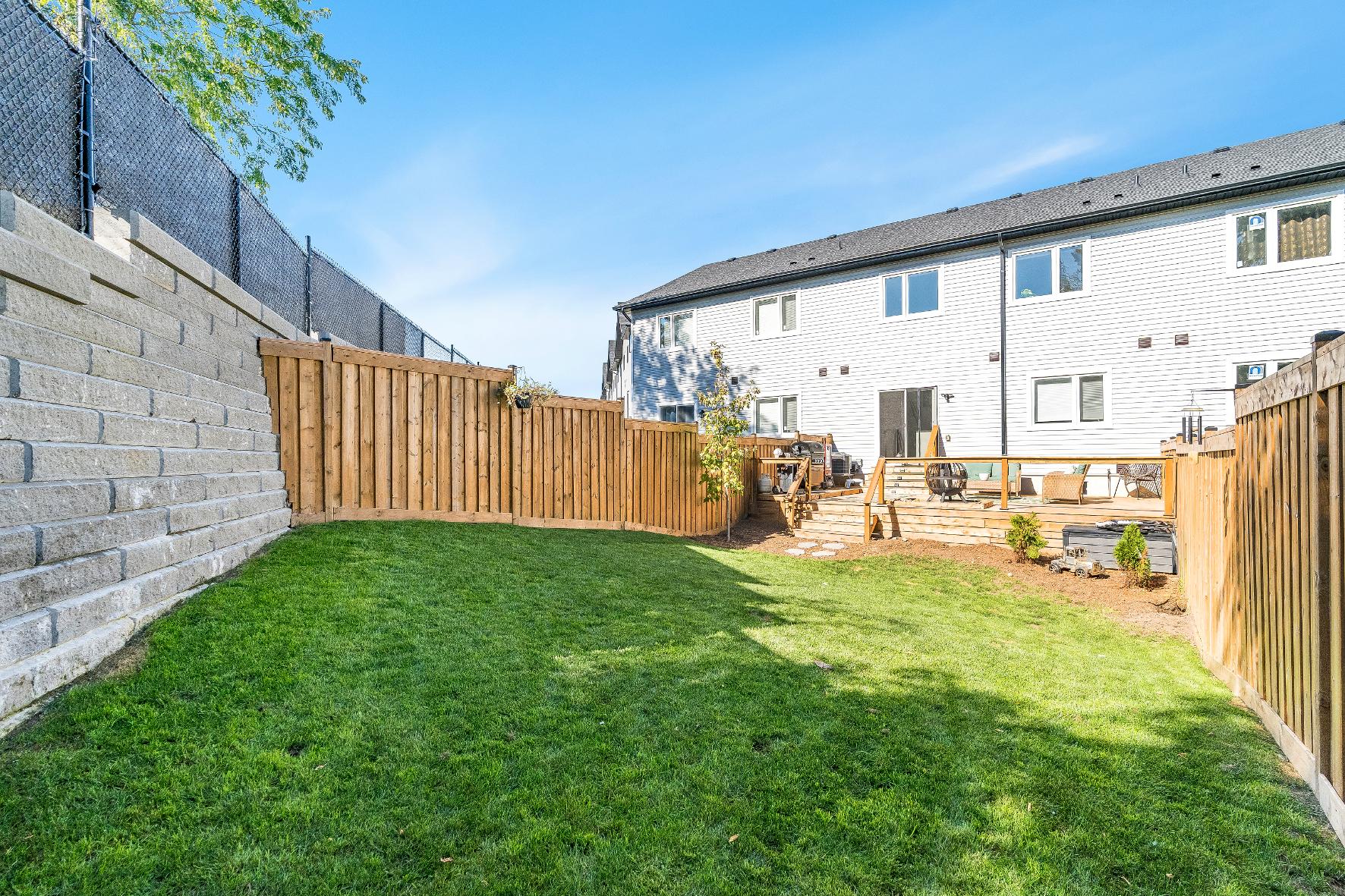
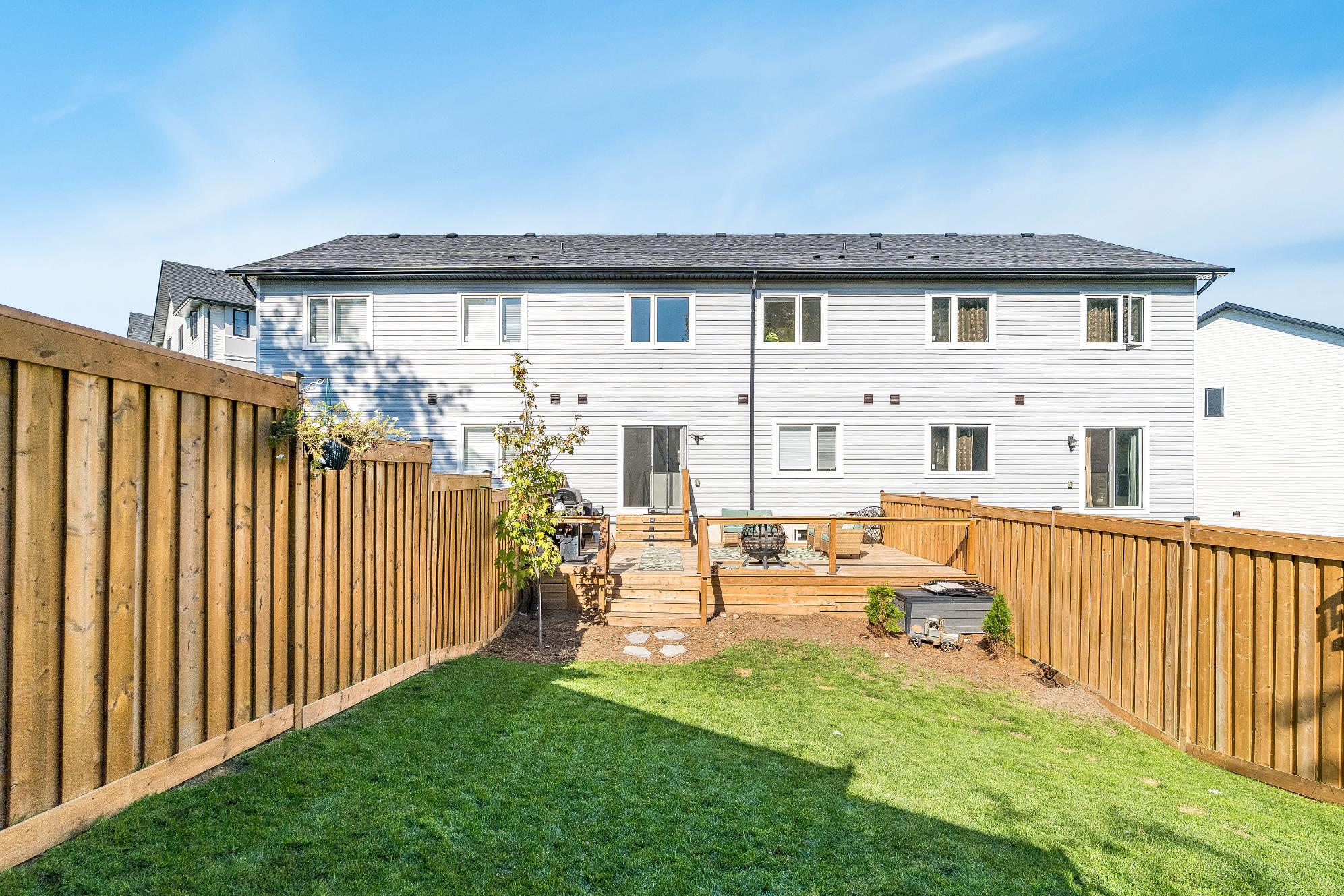

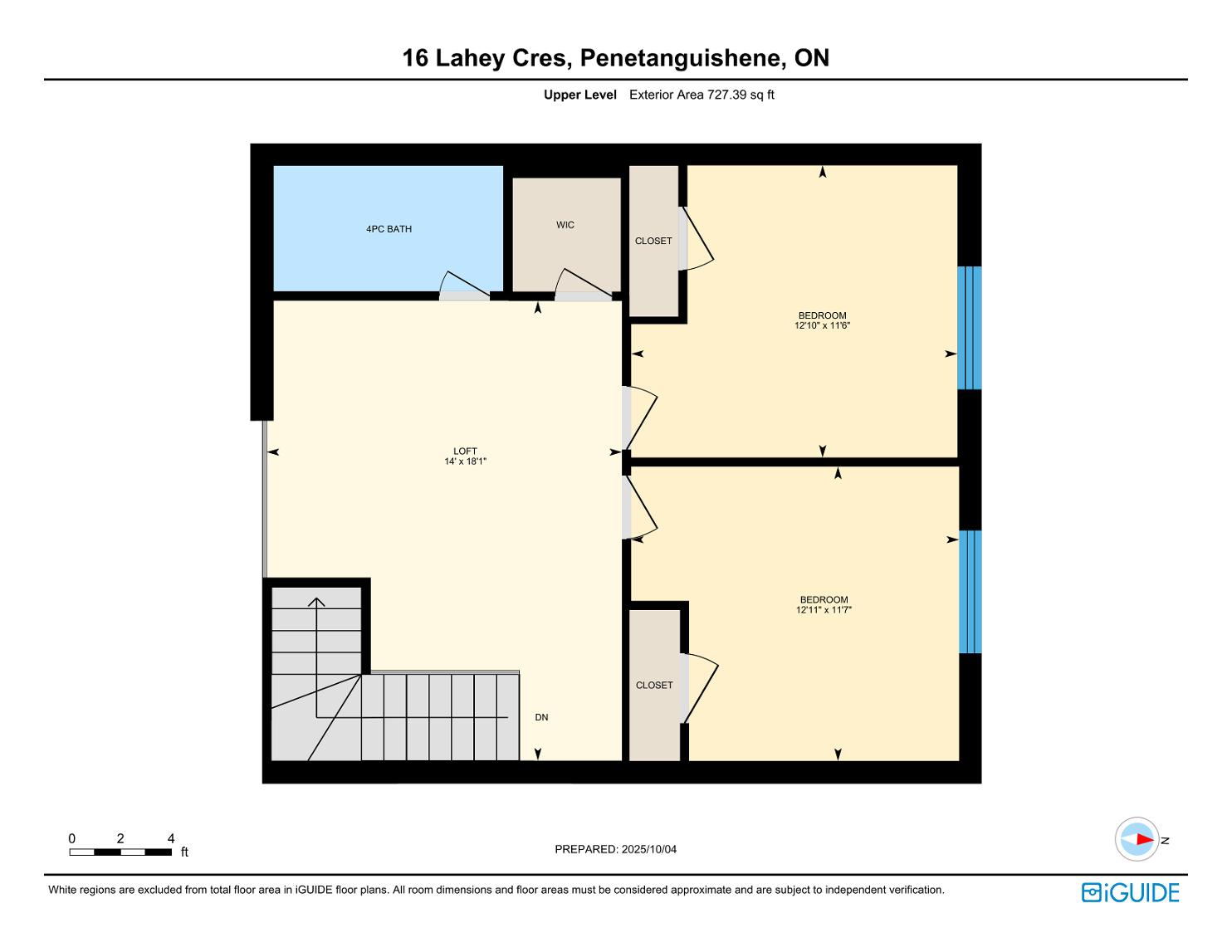
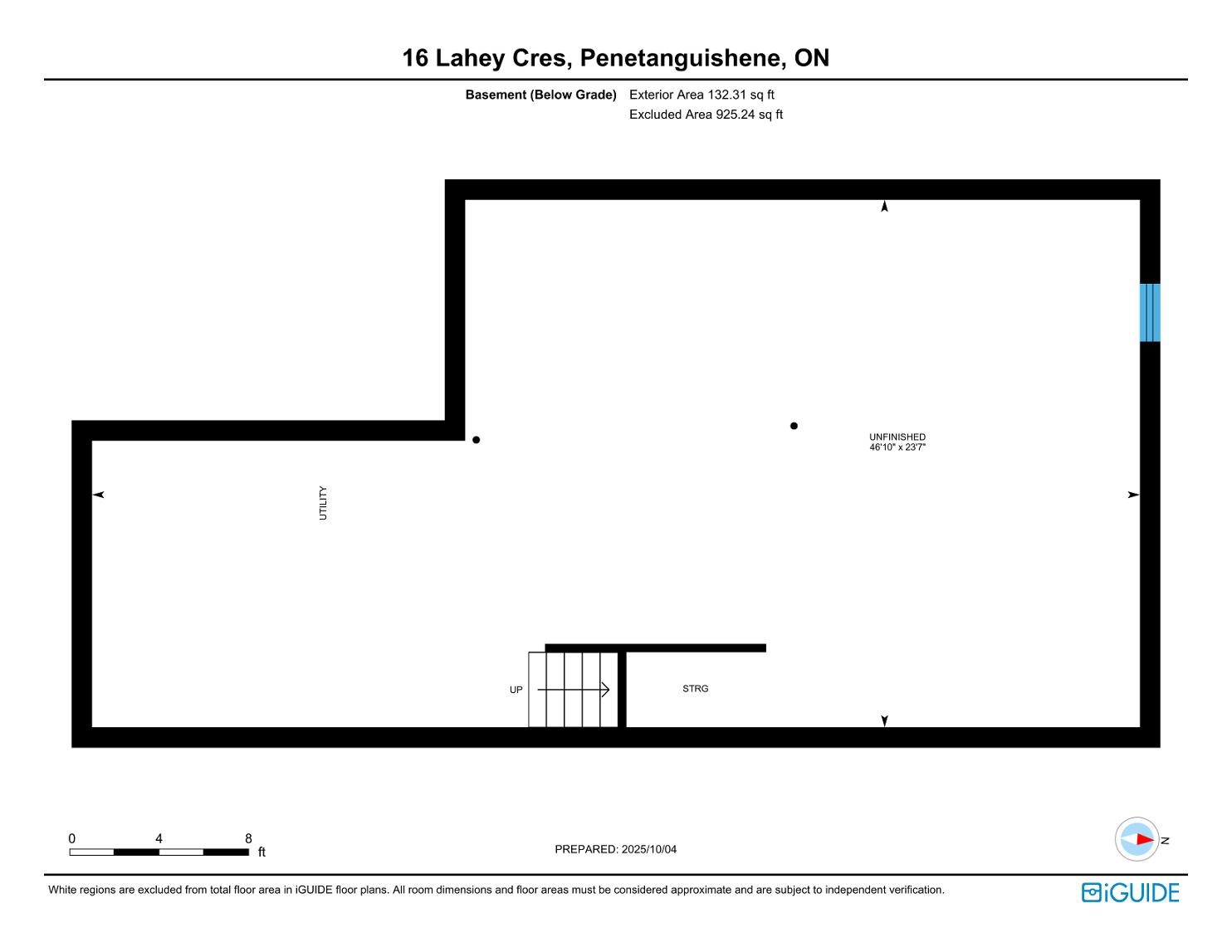
?The Town of Penetanguishene isa safe, healthy, and diverse place to live,work, playand retire We are a picturesque communitylocated on the beautiful Georgian Bay We celebrate four hundred yearsof history,all four seasonsand enjoyfour distinct cultures We pride ourselveson our small-town atmosphere, where people are friendlyand look after their neighbours.?
? Mayor Gerry Marshall, Town of Penetanguishene
Population: 8,962
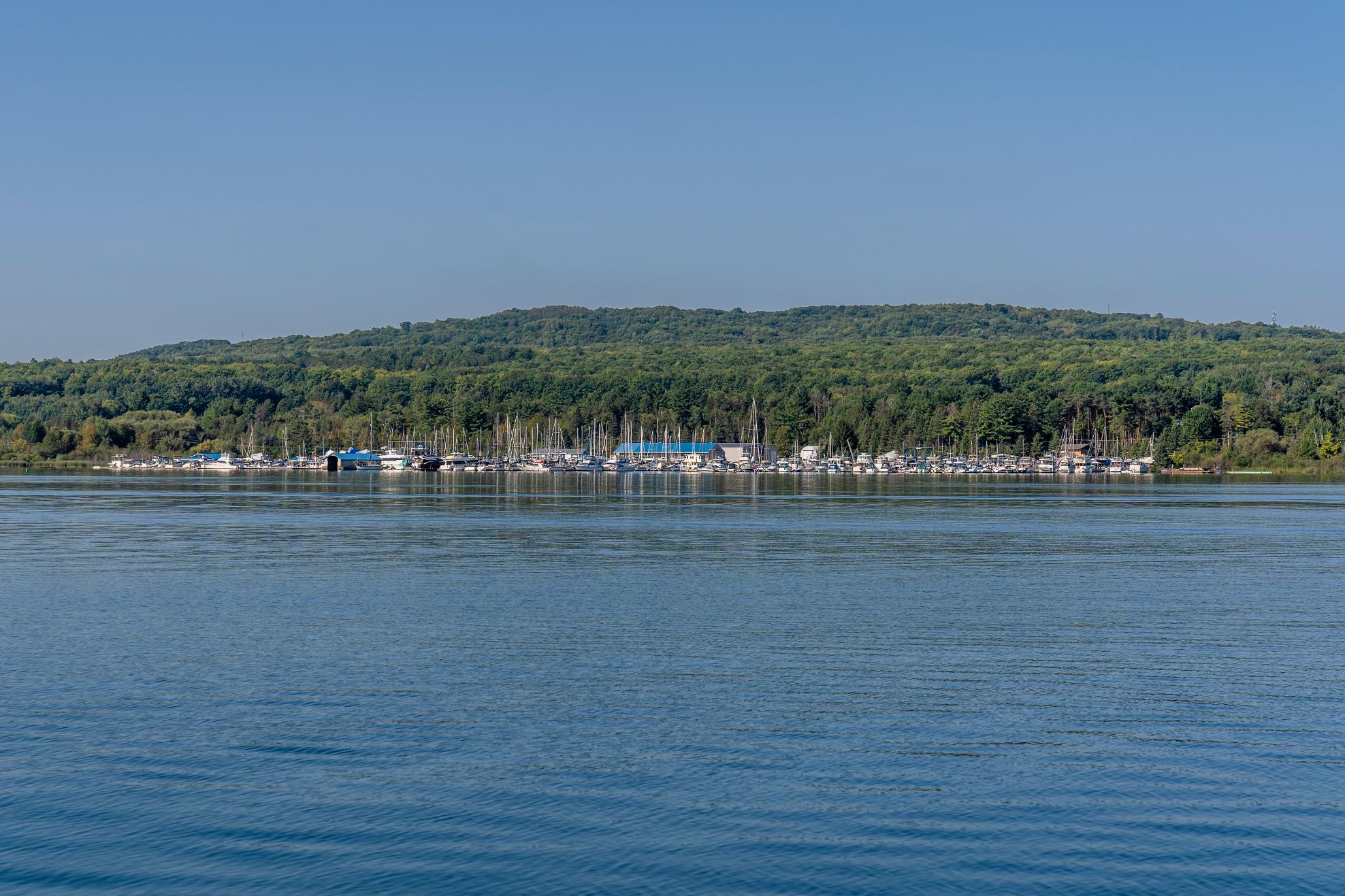
ELEMENTARY SCHOOLS
St.Ann's C.S.
James Keating E.S.
SECONDARY SCHOOLS
St. Theresa's C.H.S.
Georgian Bay District S.S.
FRENCH
ELEMENTARYSCHOOLS
Saint-Louis
INDEPENDENT
ELEMENTARYSCHOOLS
Burkevale Protestant Separate School


ROTARYPARK, 107 Robert St W.

HURONIA HISTORICAL PARKS, 93 Jury Dr TRANSCANADA TRAIL, 107 Robert St W

VILLAGESQUAREMALL, 2 Poyntz St #108
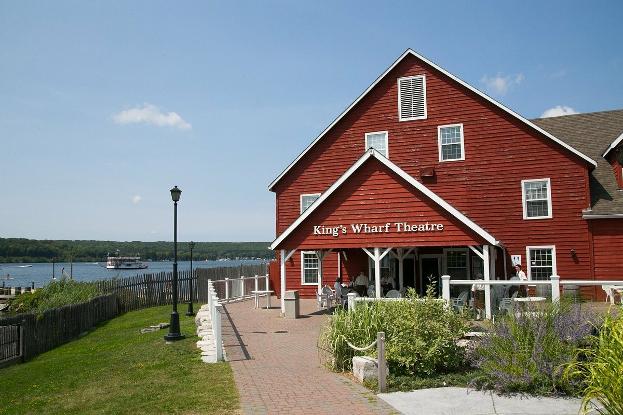
KING?SWHARFTHEATRE, 97 Jury Drive
DISCOVERYHARBOUR, 93 Jury Drive

Professional, Loving, Local Realtors®
Your Realtor®goesfull out for you®

Your home sellsfaster and for more with our proven system.

We guarantee your best real estate experience or you can cancel your agreement with usat no cost to you
Your propertywill be expertly marketed and strategically priced bya professional, loving,local FarisTeam Realtor®to achieve the highest possible value for you.
We are one of Canada's premier Real Estate teams and stand stronglybehind our slogan, full out for you®.You will have an entire team working to deliver the best resultsfor you!

When you work with Faris Team, you become a client for life We love to celebrate with you byhosting manyfun client eventsand special giveaways.


A significant part of Faris Team's mission is to go full out®for community, where every member of our team is committed to giving back In fact, $100 from each purchase or sale goes directly to the following local charity partners:
Alliston
Stevenson Memorial Hospital
Barrie
Barrie Food Bank
Collingwood
Collingwood General & Marine Hospital
Midland
Georgian Bay General Hospital
Foundation
Newmarket
Newmarket Food Pantry
Orillia
The Lighthouse Community Services & Supportive Housing

#1 Team in Simcoe County Unit and Volume Sales 2015-Present
#1 Team on Barrie and District Association of Realtors Board (BDAR) Unit and Volume Sales 2015-Present
#1 Team on Toronto Regional Real Estate Board (TRREB) Unit Sales 2015-Present
#1 Team on Information Technology Systems Ontario (ITSO) Member Boards Unit and Volume Sales 2015-Present
#1 Team in Canada within Royal LePage Unit and Volume Sales 2015-2019
