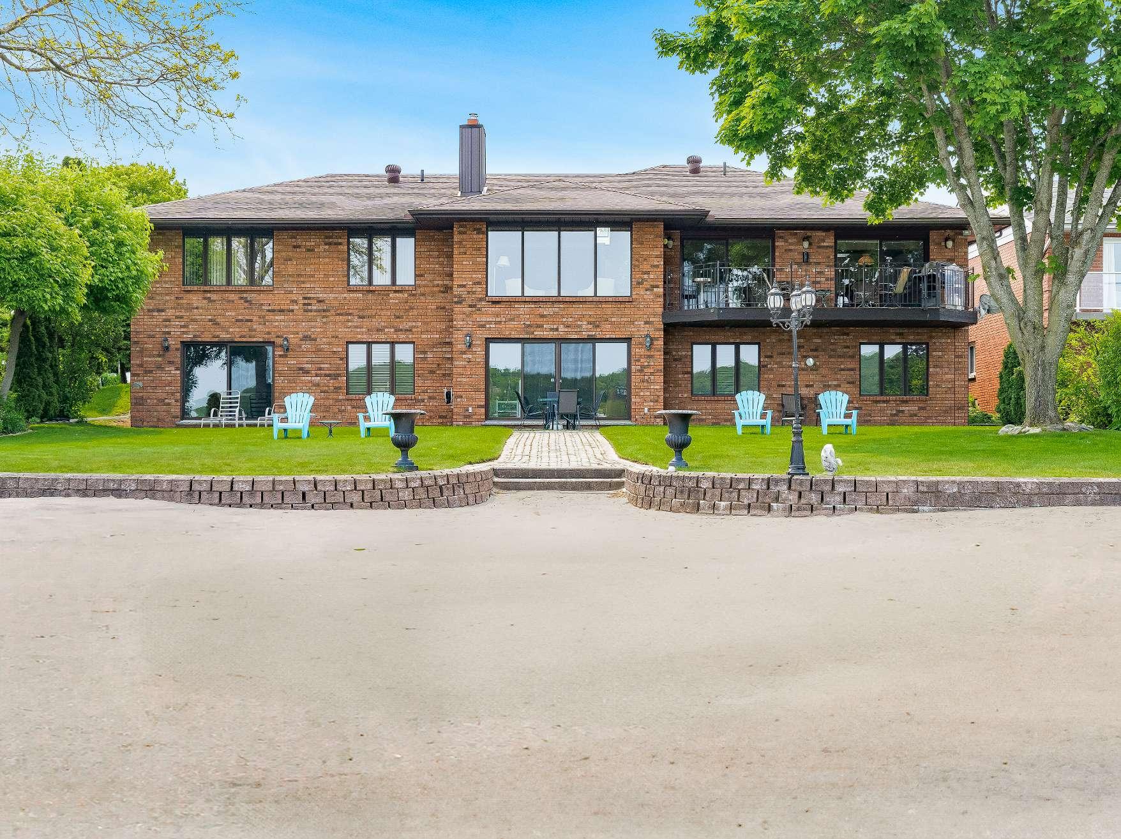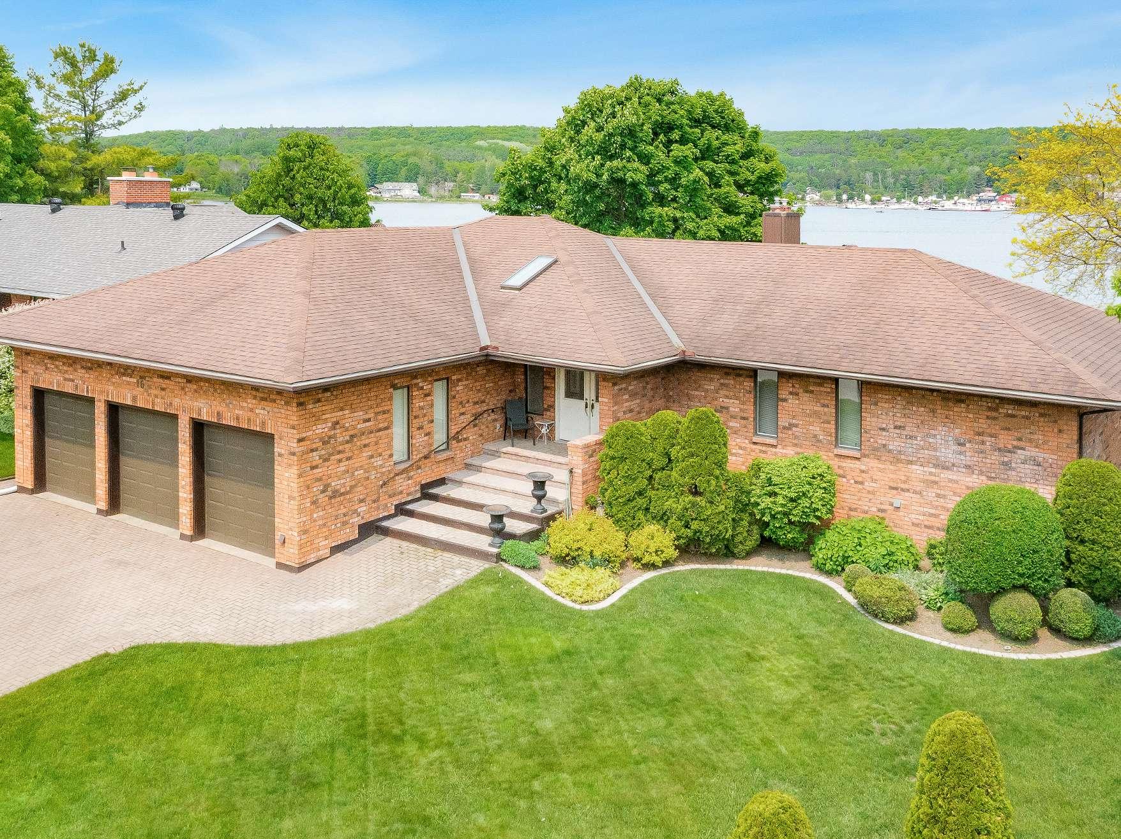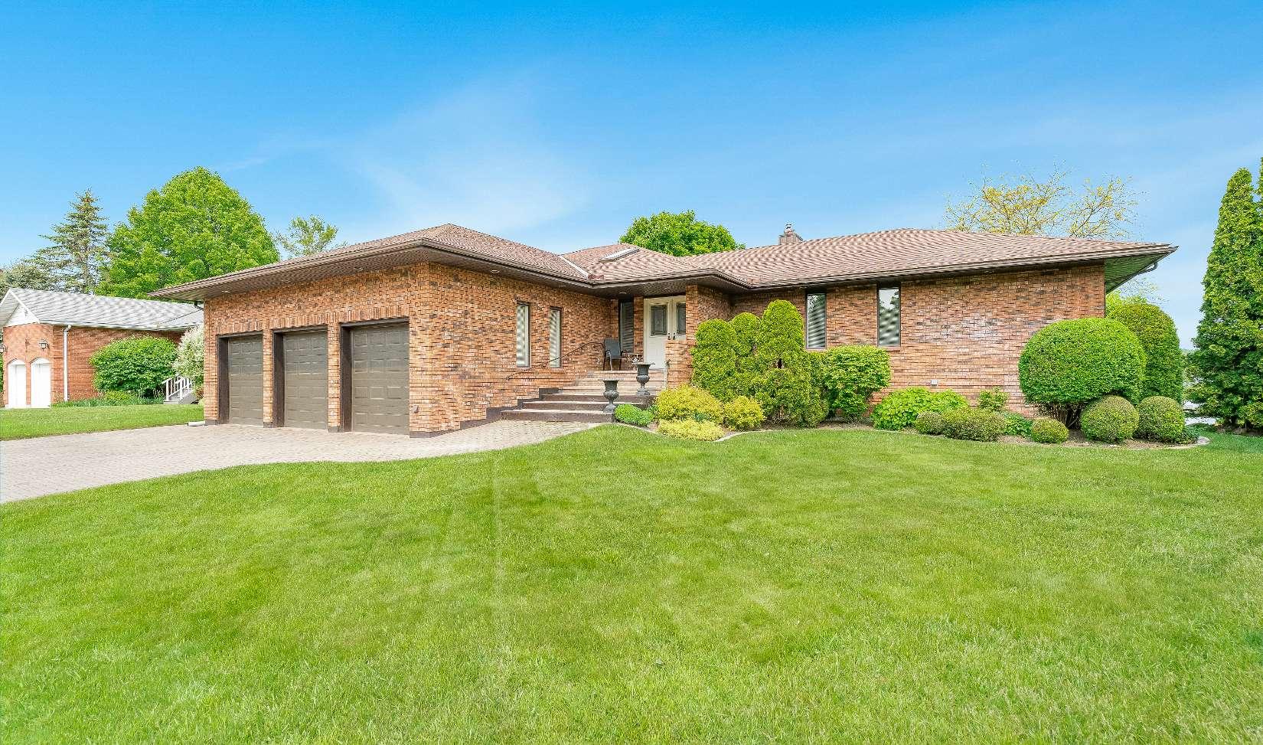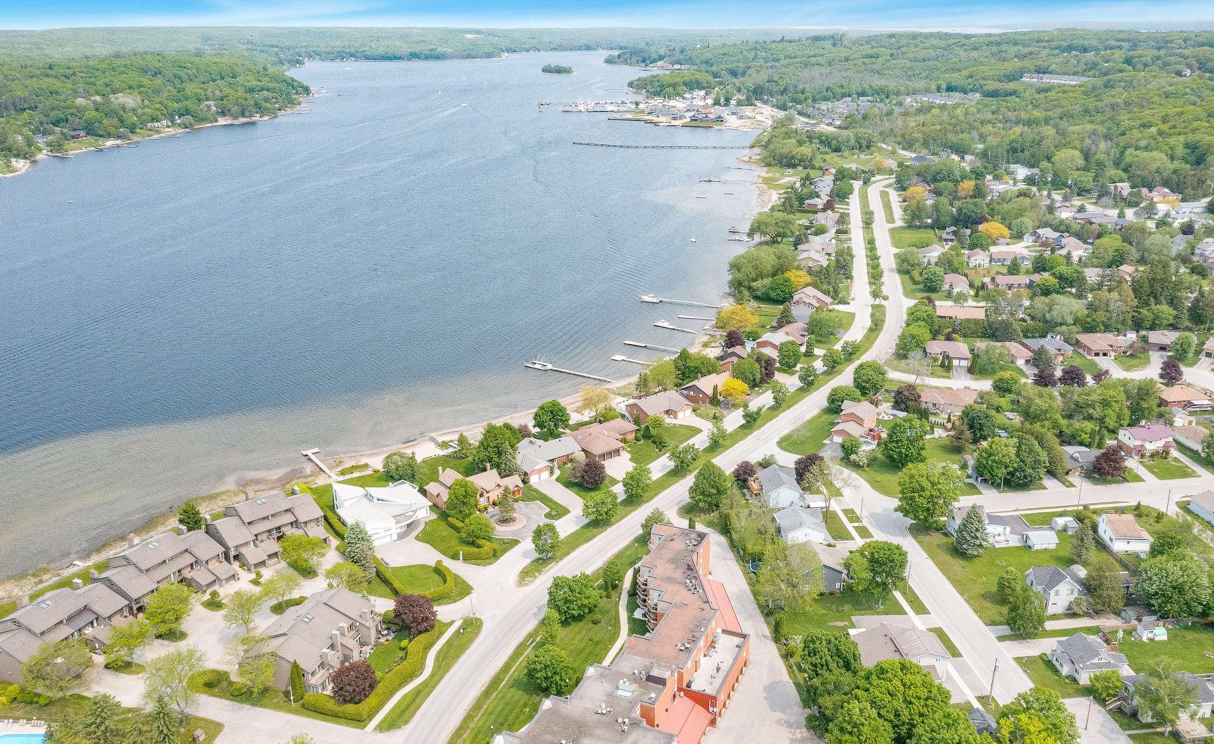



BEDROOMS: BATHROOMS: AREA:







BEDROOMS: BATHROOMS: AREA:


1 2 3 4 5
Experienceseamlessindoor-outdoorliving with threeseparatewalkoutsspanning both the main and lower levels;from the dining room,step out onto theelevated deck wheresereneviewsof Georgian Baygreet you, whilethe lowerlevelwalkoutslead to a peacefulbackyard patio
Thisinviting fourbedroom ranch bungalowcapturesthe beautyof waterfront living,offering breathtaking viewsof the lake;whetheryou're watching the sun dip belowthe horizon from the sandyshorelineorrelaxing on the patio,everymoment here isdesigned to becomea cherished memory
Tucked awayin one of Penetanguishene?smost exclusive and privateneighbourhoods,offering nearly80'of private waterfrontagewith room fora dock,allwhilebeing minutesfrom the heart of town,dining,shopping, and everydayessentials
Over3,900 square feet featuring an open-concept layout wherethe kitchen,dining,and living spacesflow effortlessly,with a primarybedroom hosting peacefulwaterfront viewsand a spa-like semi-ensuite,and a cozygasfireplace and oversized windowsin the living room invite year-round comfort
Downstairs,the spaciouslowerlevelpresentsroom to spread out with threeadditionalbedrooms,two full bathrooms,a warm and welcoming familyroom with a gasfireplace,and a livelygamesroom,perfect for hosting guests,entertaining,orsimplyenjoying quiet eveningsat home

Eat- in Kitchen
26'9" x 14'1"
- Ceramic tile flooring
- Wealth of built-in cabinetry
- Centre island complete with a sinkforadded
prep space
- Skylight
- Pot lighting
- Built-in appliances
- Peninsula with breakfast barseating
- Space fora dining table,idealforintimate familymeals
- Sliding glass-doorwalkout leading to the deck
- Spectacularwaterviews




- Hardwood flooring
- Stepsfrom the kitchen allowing for easyentertaining
- Spacefora largedining table
- Chandelierlighting
- Sliding glass-doorwalkout leading to thedeck
- Hardwood flooring
- Vaulted ceiling complete with a ceiling fan
- Wall-to-wallwindowswith stunning viewsof thelake
- Dualpaint tone
- Gasfireplaceset within a tiled surround for added warmth





A Primary Bedroom
18'3" x 14'10" B
- Carpet flooring
- Incrediblysized with space fora king-sized bed and a sitting area
- Expansivebedside windowwith waterviews
- Large walk-in closet
- Pot lighting
- Semi-ensuiteaccess
Bathroom 4-piece
- Porcelain tile flooring
- Semi-ensuite
- Standalone walk-inshowerset within a tiled surround
- Step up jetted bathtub adorned bygold hardware
- Built-in vanitywith ample storage
C Bathroom 2-piece
- Ceramic tile flooring
- Centrallylocated for everydayusage
- Pedestalsink
- Linen closet foradded storage
D
Laundry Room
11'7" x 7'6"
- Ceramic tile flooring
- Convenientlyplaced
- Built-in cabinetry
- Extended countertop with a laundrysink
- Two windows
- Dualdoorcloset





- Carpet flooring
- Bright and welcoming atmosphere
- Fireplacehighlighted bya bricksurround, adding an extra layerof warmth to the space
- Pot lighting
- Sliding glass-doorwalkout leading to thepatio
- Carpet flooring
- Multi-usespace
- Trayceiling with built-in lighting
- Excellent entertainment space complete with a wet bar
- Sliding glass-doorwalkout leading to thepatio





14'8" x 12'6"
- Carpet flooring
- Generouslysized,with space fora king-sized bed ortwo single beds
- Bright bedsidewindow with built-in seating
- Two reach-in closets
- Pot lighting
14'8" x 12'5"
- Carpet flooring
- Perfectlysized
- Bright bedsidewindow flooding the space with naturallighting
- Dualdoorcloset
- Great space forhosting overnight guests
14'7" x 12'0"
- Carpet flooring
- Sizeable layout
- Luminouswindow
- Dualdoorcloset
- Pot lighting
- Currentlybeing utilized asan efficient homeoffice
3-piece
- Ceramic tile flooring
- Combined bathtub and showeradorned with a sliding glass-door
- vanitywith storage below fortoiletries
2-piece
- Ceramic tile flooring
- Perfectlyplaced for guest usage
- Vanitywith under-counterstorage
- Neutralfinishes





- Solid brickranch bungalow capturing breathtaking year-round waterviews
- Attached triple-cargarage alongside a double-widedriveway providing parking forup to six
vehiclestotal
- Wonderfullysized backyard complete with large maturetreesfor added shadeand a sizeable balconyoverlooking the water
- Direct accessto 80'of
waterfrontageon the beautiful Georgian Bay
- Nestled on the shoresof the lake while stillbeing a swift commuteto in-town amenities,parks,schools, localmarinas,and more










?The Town of Penetanguishene isa safe, healthy, and diverse place to live,work, playand retire We are a picturesque communitylocated on the beautiful Georgian Bay We celebrate four hundred yearsof history,all four seasonsand enjoyfour distinct cultures We pride ourselveson our small-town atmosphere, where people are friendlyand look after their neighbours.?
? Mayor Gerry Marshall, Town of Penetanguishene
Population: 8,962
Website: PENETANGUISHENE.CA
ELEMENTARY SCHOOLS
St. Ann's C.S.
James Keating E.S.
SECONDARY SCHOOLS
St. Theresa's C.H.S.
Georgian Bay District S.S.
FRENCH
ELEMENTARYSCHOOLS
Saint-Louis
INDEPENDENT
ELEMENTARYSCHOOLS
Burkevale Protestant Separate School


ROTARYPARK, 107 Robert St W.

VILLAGESQUAREMALL, 2 Poyntz St #108

HURONIA HISTORICAL PARKS, 93 Jury Dr TRANSCANADA TRAIL, 107 Robert St W

KING?SWHARFTHEATRE, 97 Jury Drive
DISCOVERYHARBOUR, 93 Jury Drive

Professional, Loving, Local Realtors®
Your Realtor®goesfull out for you®

Your home sellsfaster and for more with our proven system.

We guarantee your best real estate experience or you can cancel your agreement with usat no cost to you
Your propertywill be expertly marketed and strategically priced bya professional, loving,local FarisTeam Realtor®to achieve the highest possible value for you.
We are one of Canada's premier Real Estate teams and stand stronglybehind our slogan, full out for you®.You will have an entire team working to deliver the best resultsfor you!

When you work with Faris Team, you become a client for life We love to celebrate with you byhosting manyfun client eventsand special giveaways.


A significant part of Faris Team's mission is to go full out®for community, where every member of our team is committed to giving back In fact, $100 from each purchase or sale goes directly to the following local charity partners:
Alliston
Stevenson Memorial Hospital
Barrie
Barrie Food Bank
Collingwood
Collingwood General & Marine Hospital
Midland
Georgian Bay General Hospital
Foundation
Newmarket
Newmarket Food Pantry
Orillia
The Lighthouse Community Services & Supportive Housing

#1 Team in Simcoe County Unit and Volume Sales 2015-Present
#1 Team on Barrie and District Association of Realtors Board (BDAR) Unit and Volume Sales 2015-Present
#1 Team on Toronto Regional Real Estate Board (TRREB) Unit Sales 2015-Present
#1 Team on Information Technology Systems Ontario (ITSO) Member Boards Unit and Volume Sales 2015-Present
#1 Team in Canada within Royal LePage Unit and Volume Sales 2015-2019
