1532 CHAMPLAINROAD
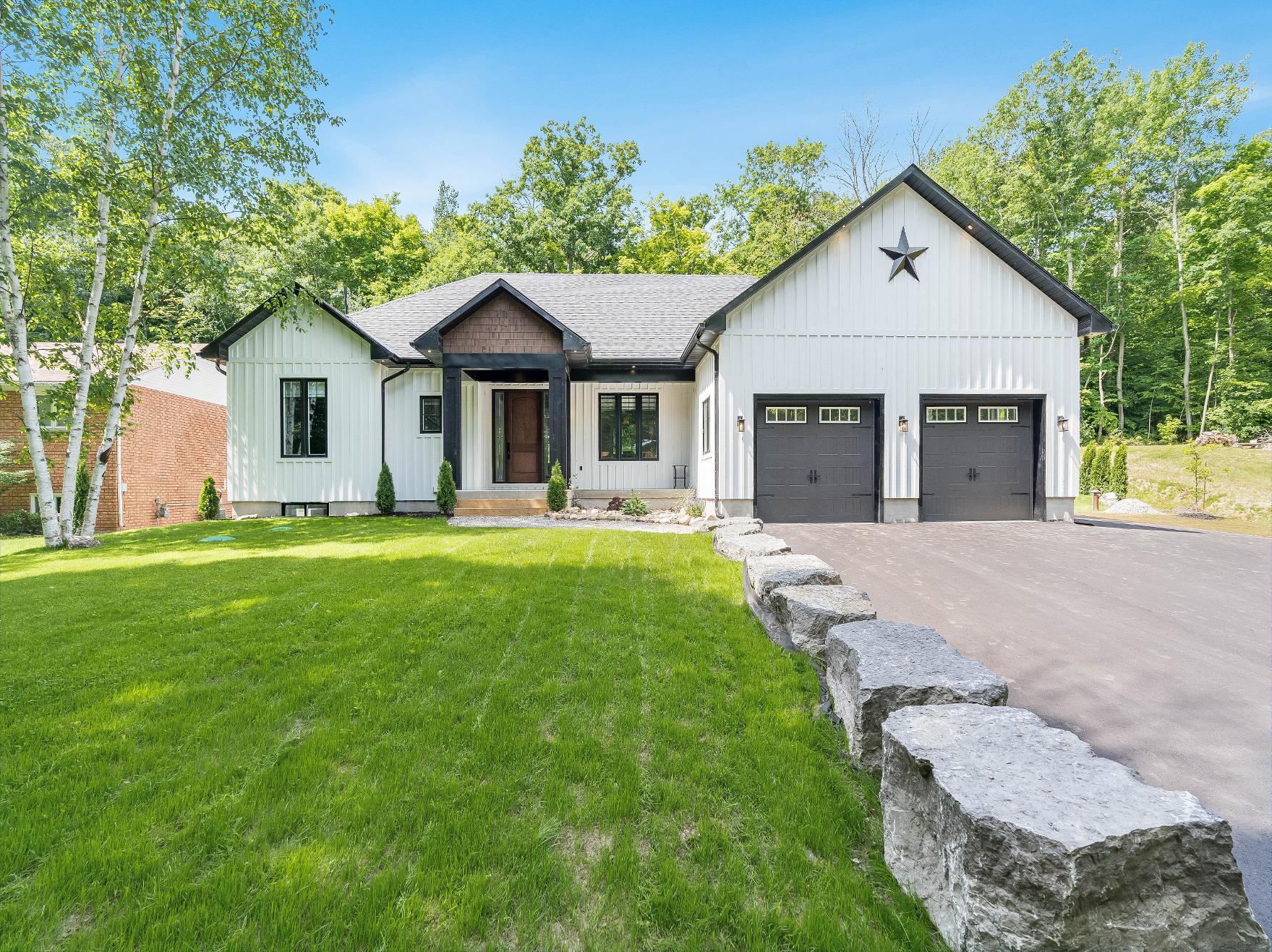
Impeccable Ranch Bungalow Flaunting an Entertainer'sLayout
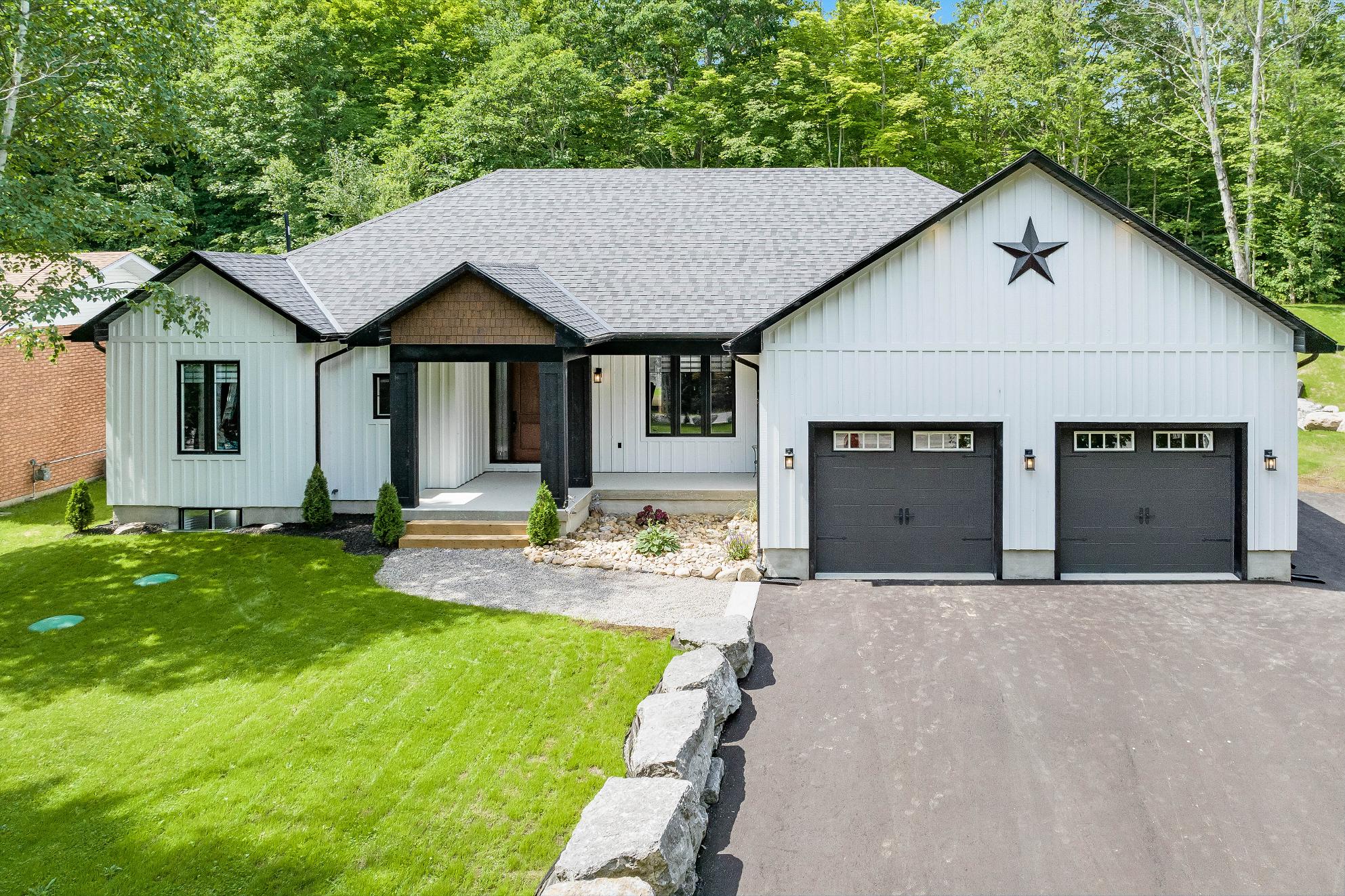
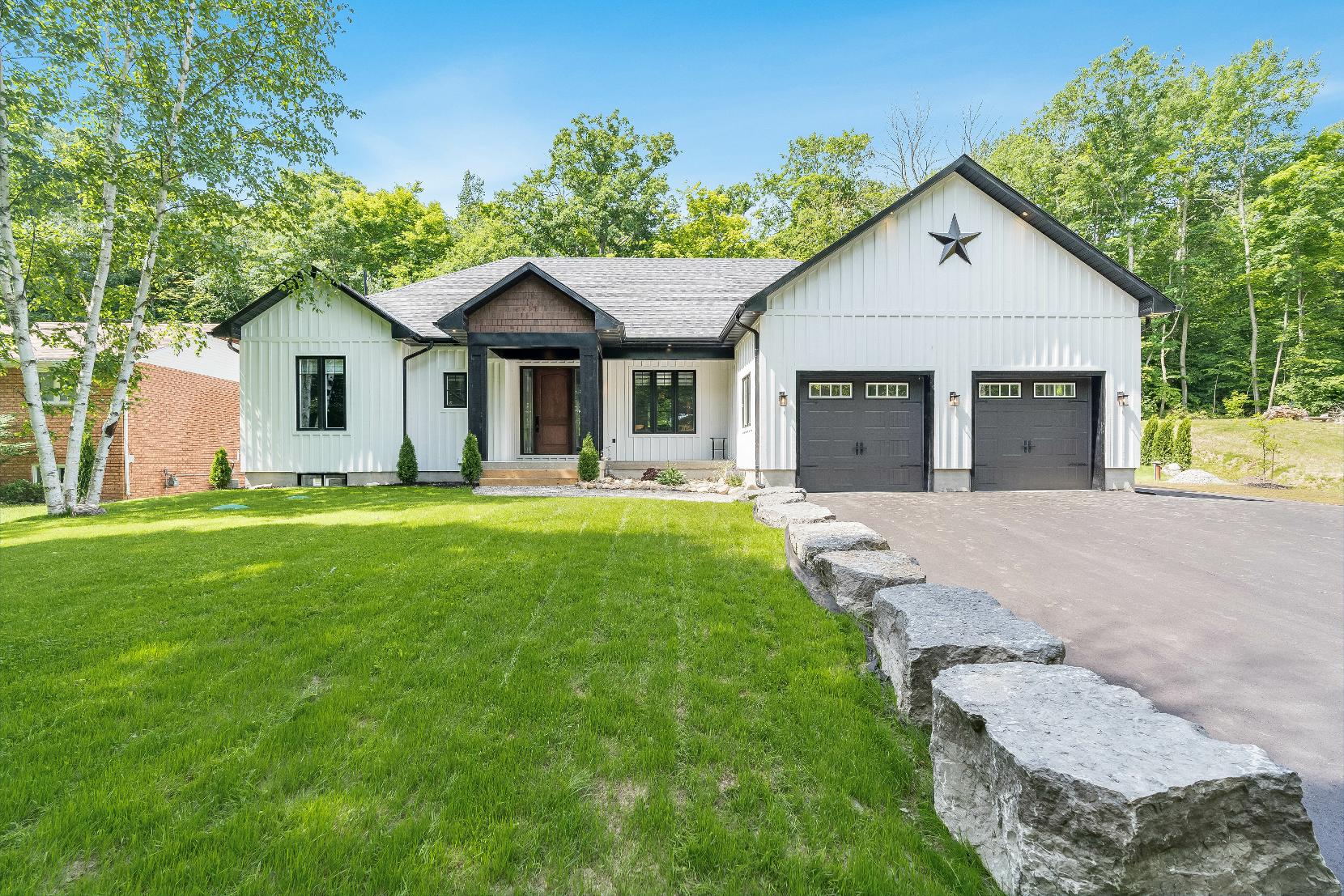
BEDROOMS: BATHROOMS:
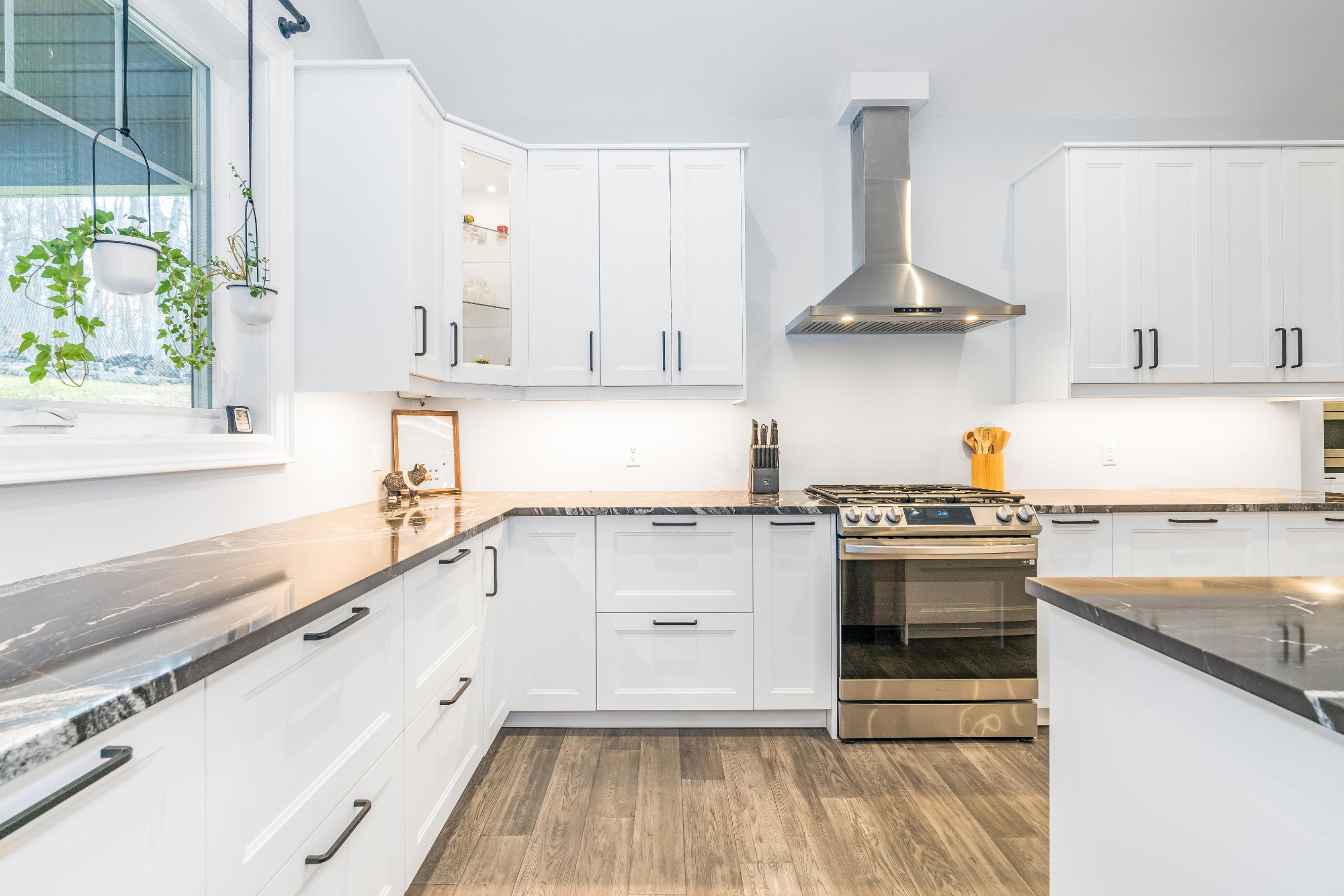





Impeccable Ranch Bungalow Flaunting an Entertainer'sLayout


BEDROOMS: BATHROOMS:




1
2
Incredible newbuild effortlesslyemanating a modern design aesthetic at everycornercoupled with a finished, heated garage
Airyambiancecreated bytall9' ceilings,whereeach bedroom isadorned with the eleganceof trayceilings, allowing fora move-in readyopportunity
3
Gourmet kitchen with allthe trimmings,including gleaming hardwood flooring and stainless-steel appliances
4
5
Outdoorretreat with a covered backdeck,completewith the added luxuryof an included hot tub,creating the perfect setting forrelaxation
Perfect location with breathtaking seasonalwaterviews and a ruralsetting just a short drive to in-town amenities and multiplewalking trails
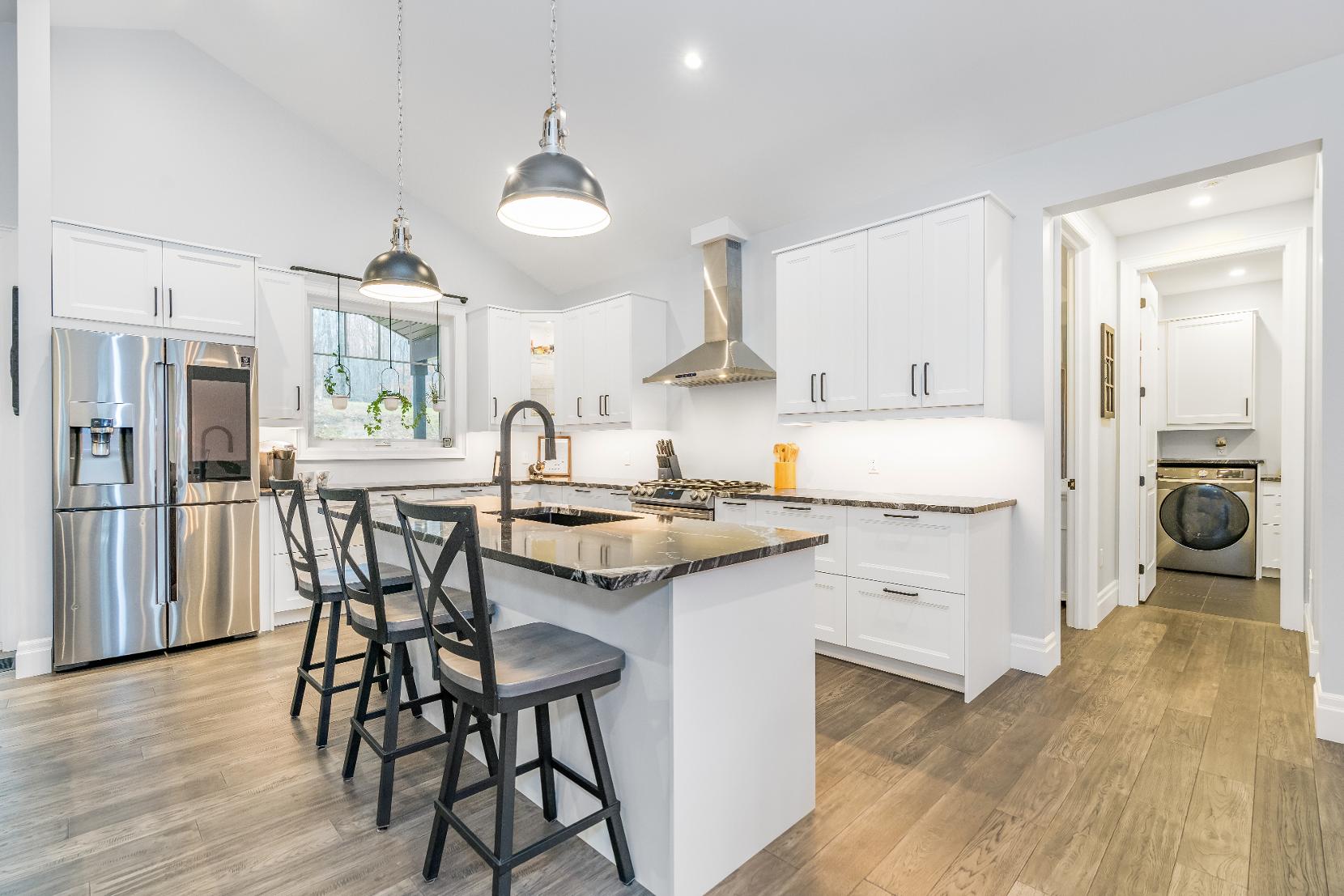
- Hardwood flooring
- Tastefullyfinished
- Vaulted ceiling enhanced byrecessed lighting
- Stainless-steelappliances
- Granitecountertops
- Sleekcabinetryadorned bycontrasting matteblackhardware and undermount lighting
- Centre island with an oversized sinkand breakfast barseating
- Well-sized windowcreating a bright and airysetting
- Hardwood flooring
- Recessed lighting
- Located off the kitchen
- Abundanceof cabinetryforample storagespace
- Potentialto convert into a wet ordrybar
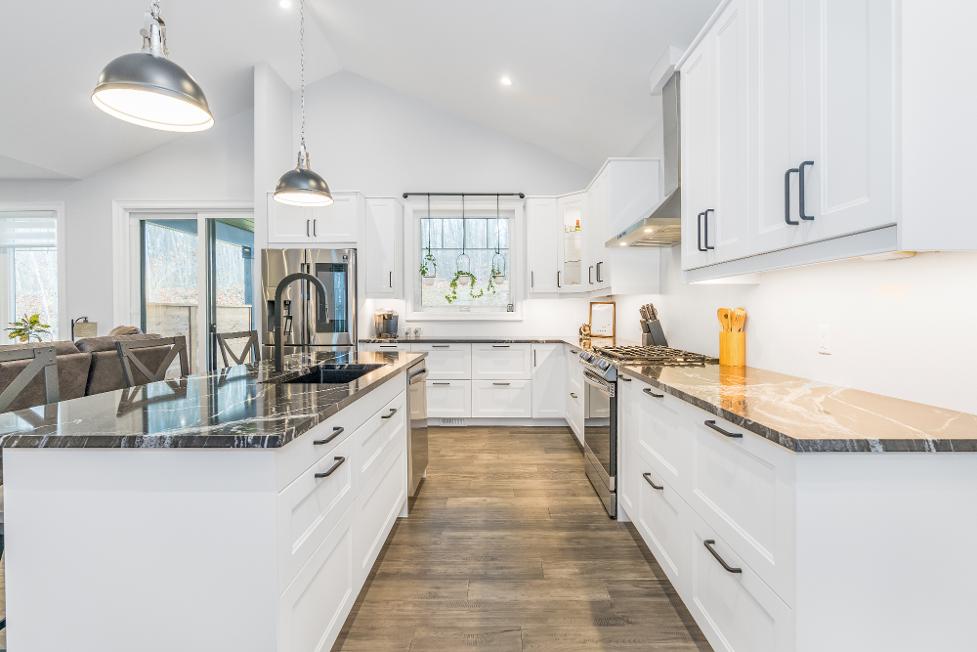
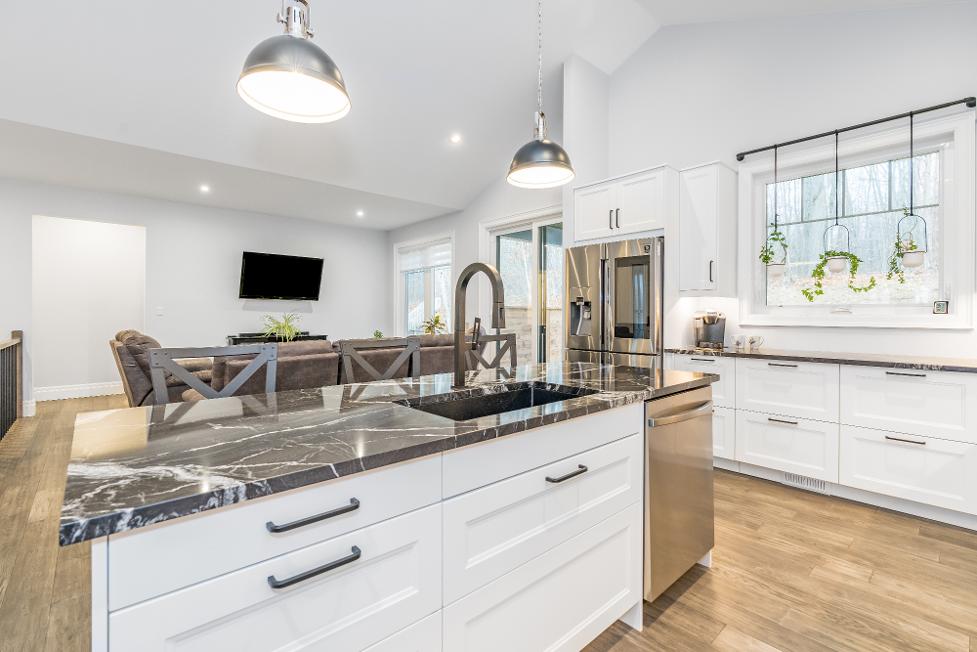
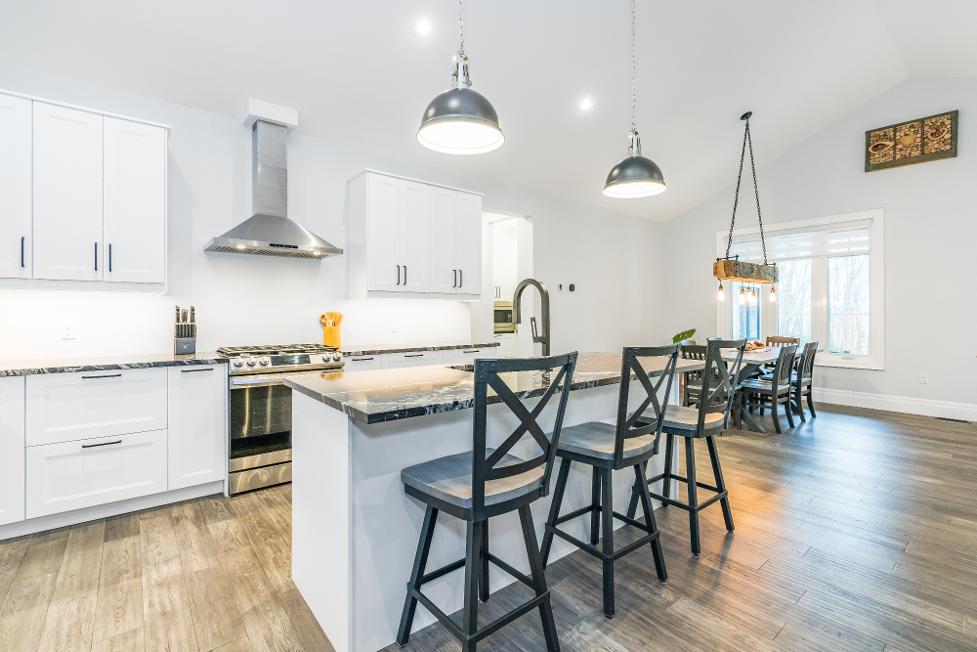
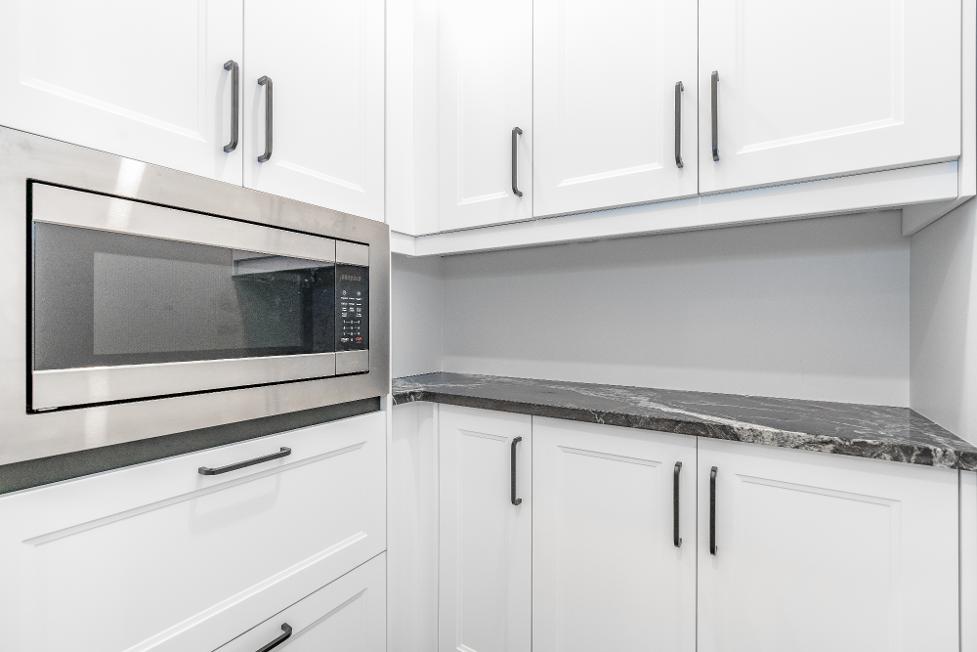
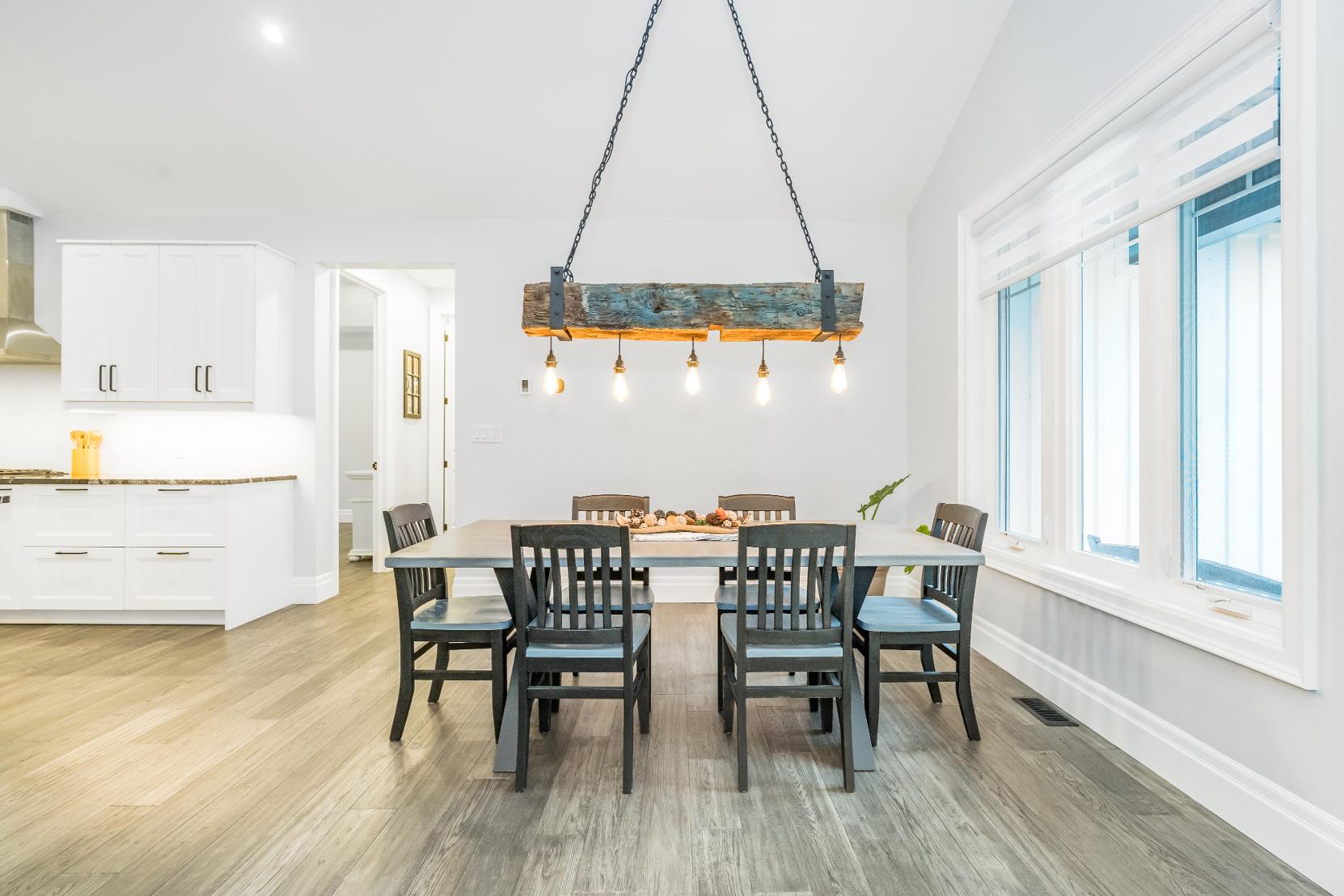
- Hardwood flooring
- Open-concept layout seamlesslyflowing into the kitchen and living room,perfect for holidaydinners
- Vaulted ceiling adorned by recessed lighting
- Front-facing windowcreating a sun-drenched setting
- Hardwood flooring
- Recessed lighting
- Rear-facing window
- Sliding glass-doorwalkout leading to the backpatio
- Incredible space to host guestsorto enjoya movie with yourfamilyaftera long day
- Ceramic tile flooring
- Flexibleliving space
- Recessed lighting
- Light paint tone
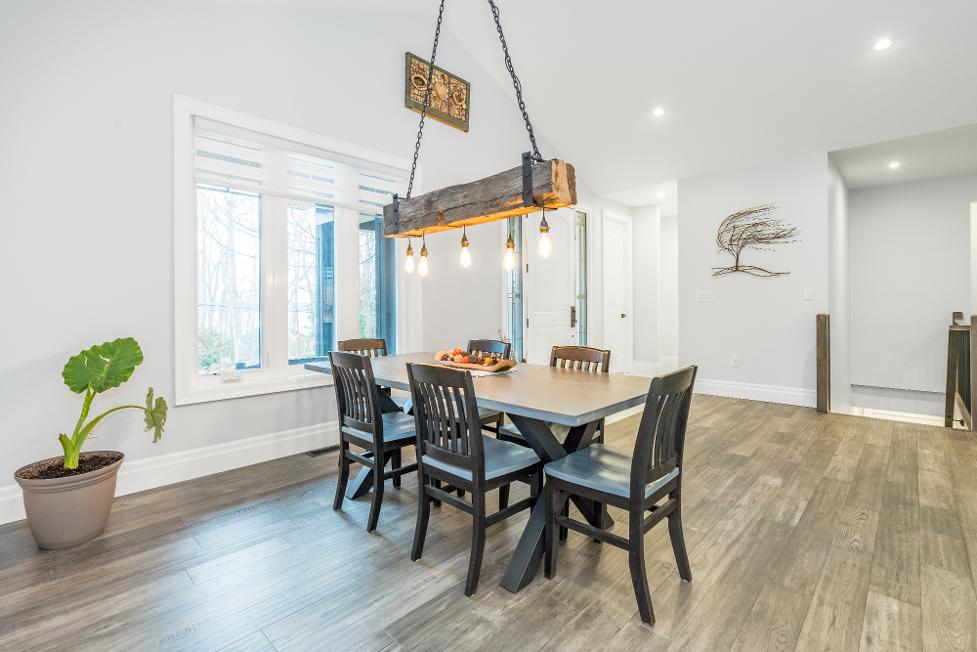
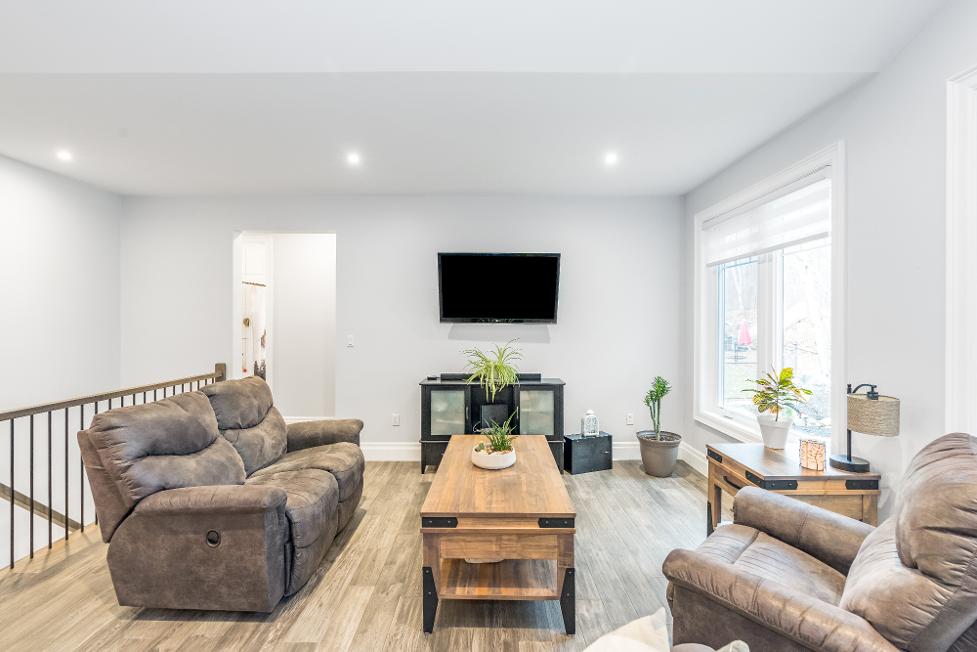
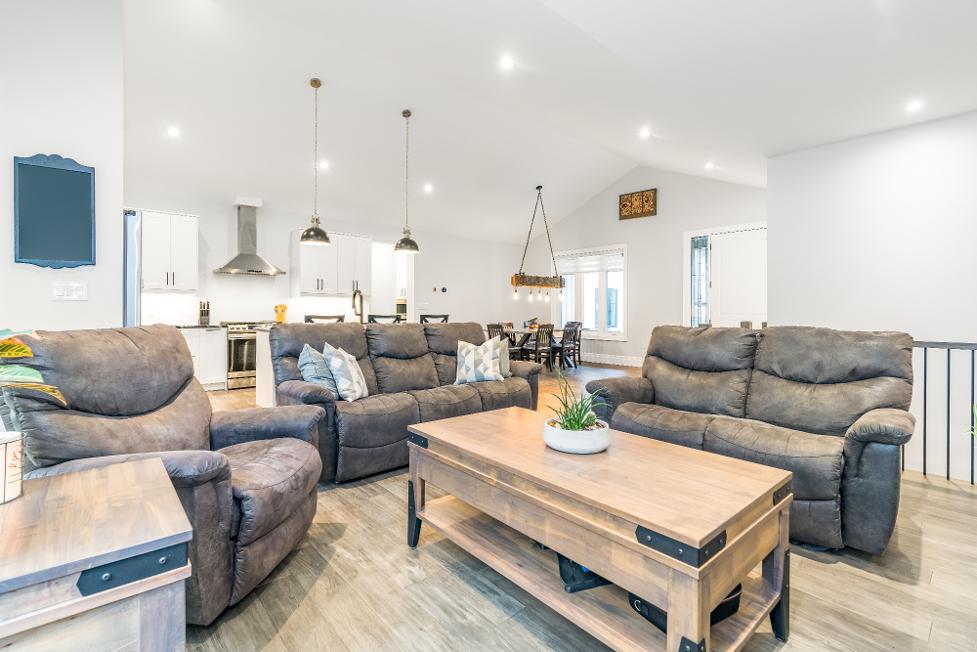
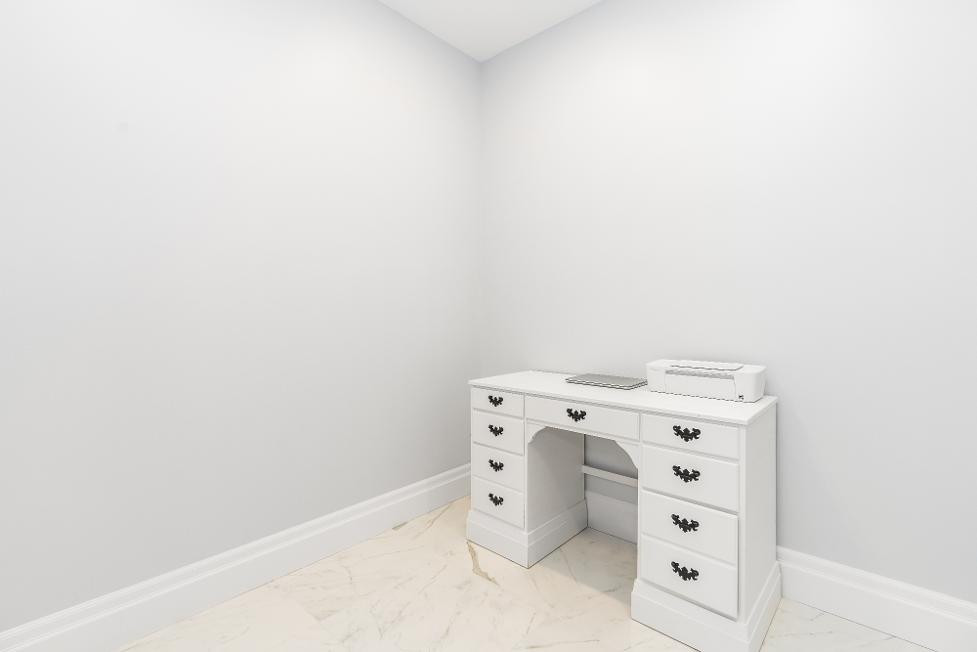
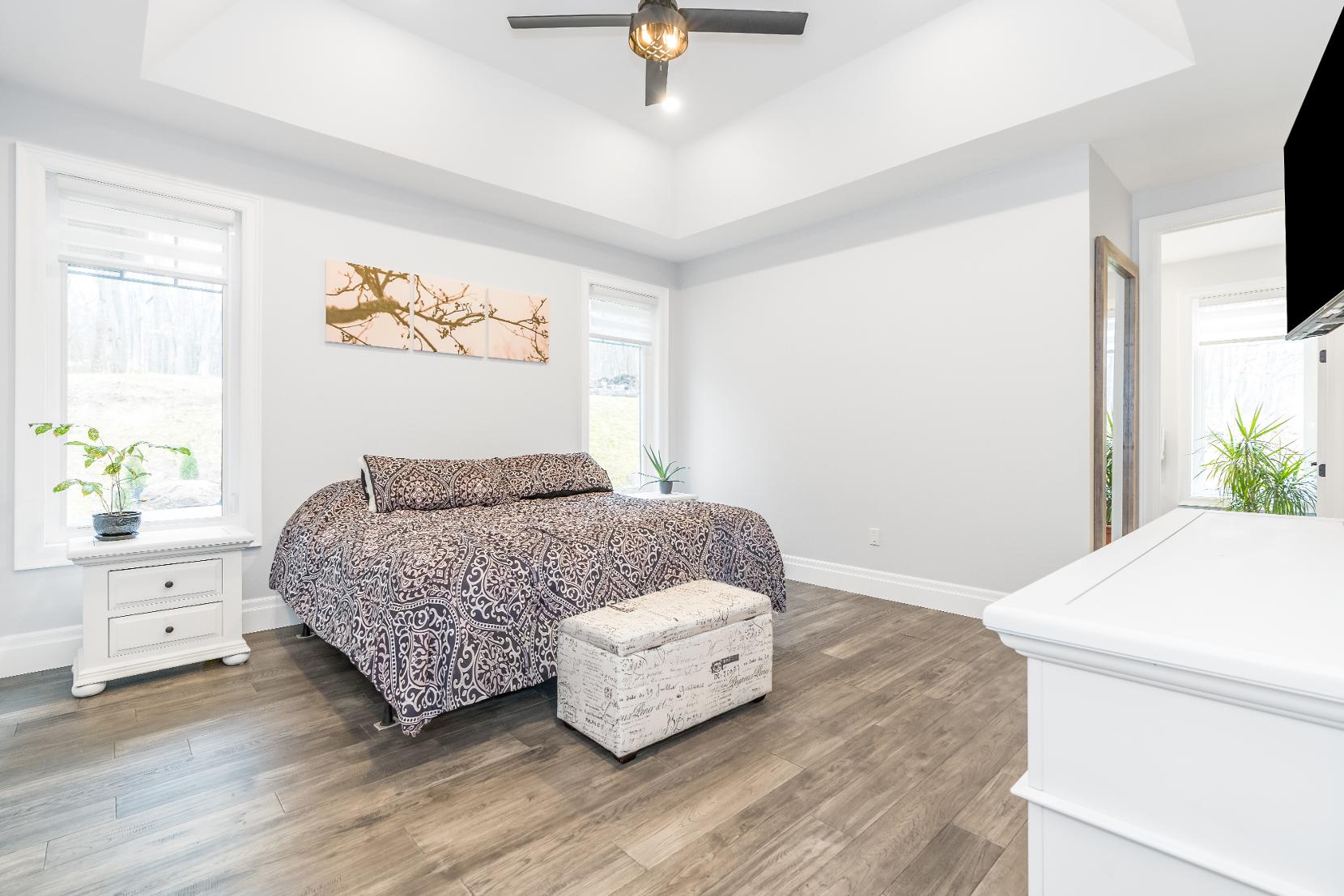
- Hardwood flooring
- Spaciouslayout
- Trayceiling enhanced byrecessed lighting and a ceiling fan
- Two bedside windowsdiffusing soft natural lighting throughout
- Oversized walk-in closet with amplespace
- Exclusiveensuite privilege
- Ceramic tile flooring
- Recessed lighting
- Modern granite-topped dualsinkvanity
- Glass-walled showerwith a rainfalland handheld showerhead,a built-in niche,and set within a tiled surround
- Freestanding bathtub
- Two windows
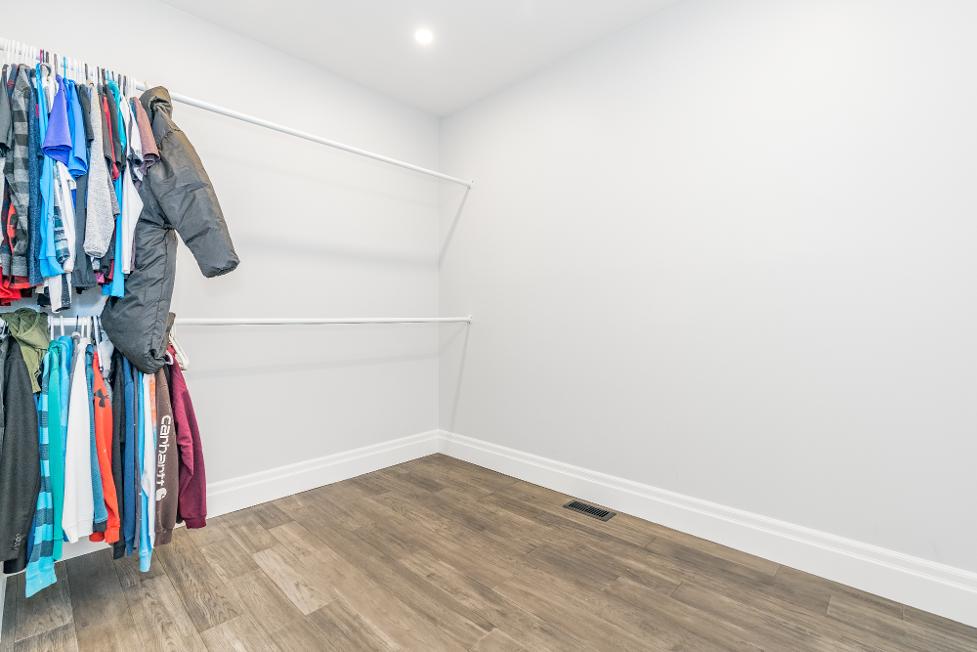
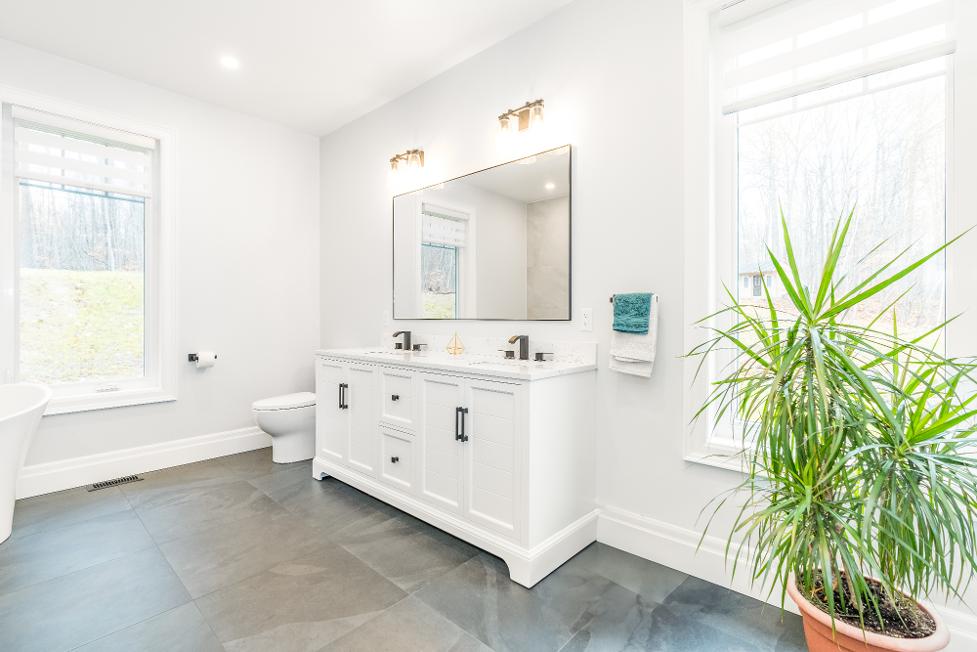
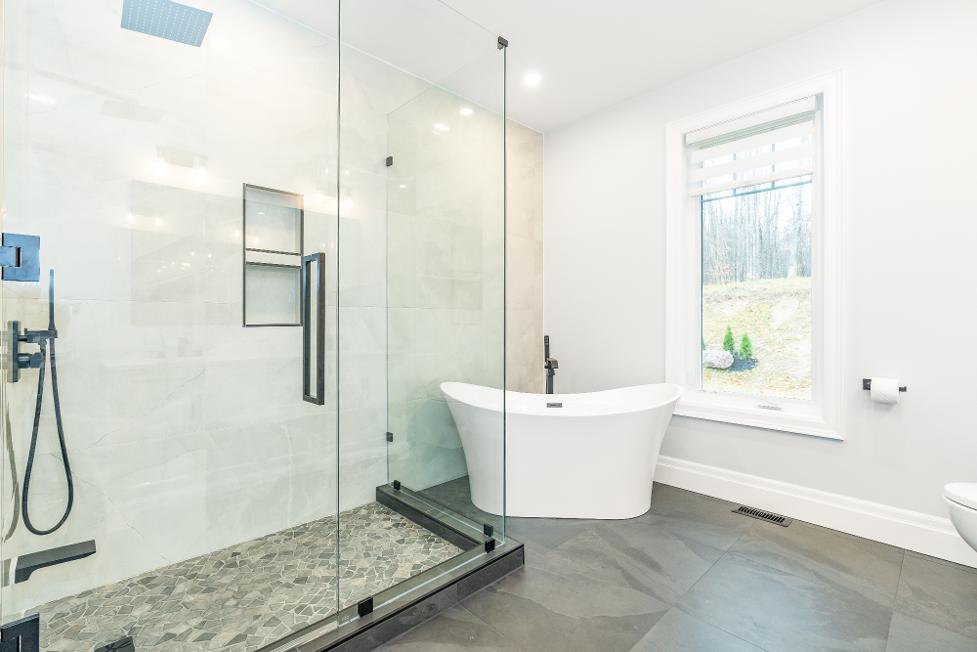
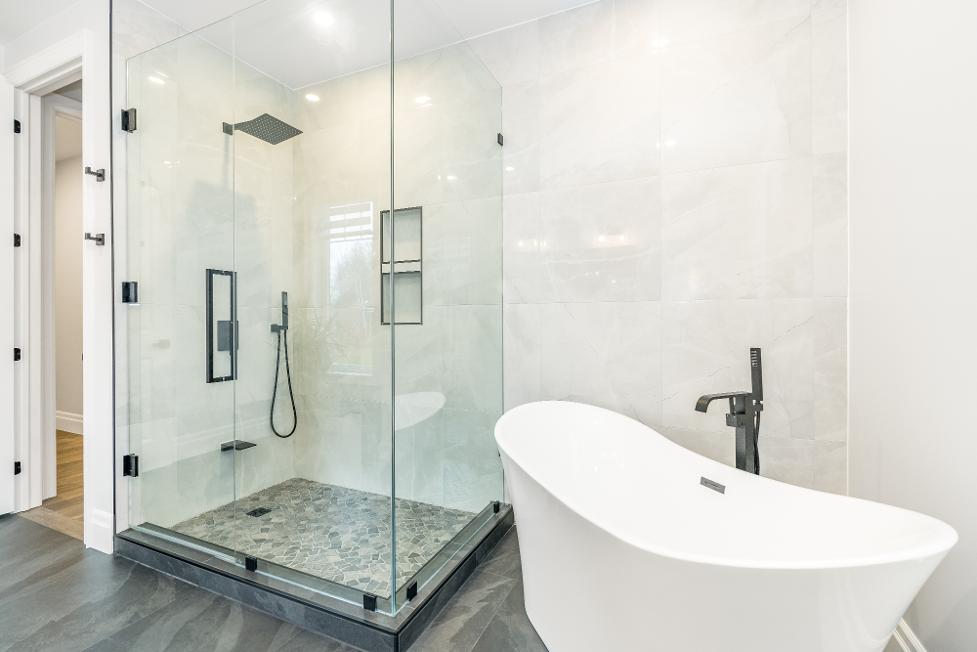
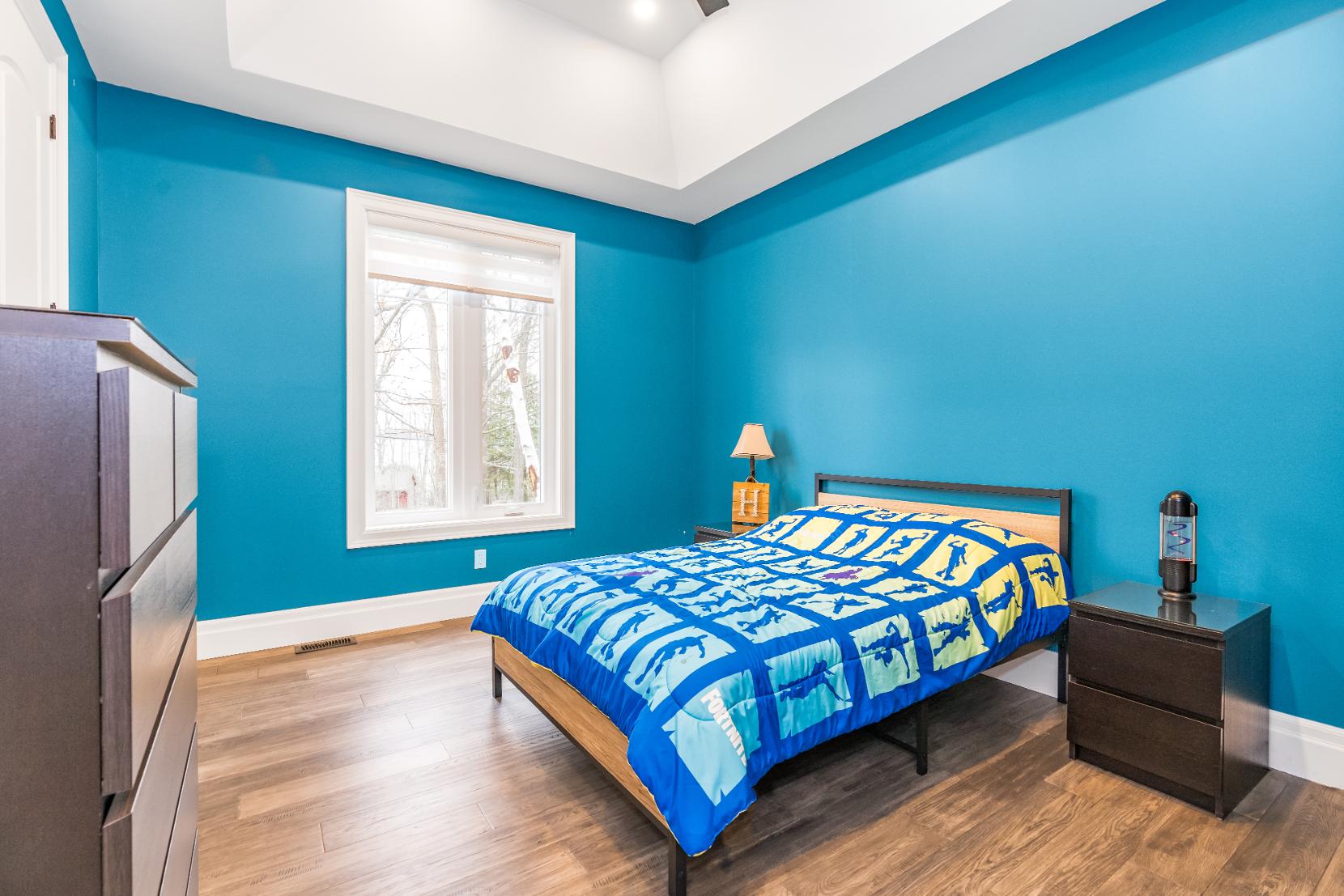
13'4" x 11'2"
- Hardwood flooring
- Sizeable layout
- Trayceiling accompanied by recessed lighting and a ceiling fan
- Dualdoorcloset
- Expansivebedside window
11'2" x 11'1"
- Hardwood flooring
- Wellsized
- Trayceiling paired with recessed lighting
- Dualdoorcloset
- Largewindowcreating a sunlit setting
- Neutralpaint tone
4-piece
- Ceramic tile flooring
- Granite-topped vanity with under-counter storage
- Combined bathtub and showerwith a rainfall showerhead and set within a tiled surround
- Contrasting black feature wall
- Window
2-piece
- Ceramic tile flooring
- Wellappointed
- White vanity
- Window
- Neutralfinishes
7'10" x 7'10"
- Centrallyplaced
- Deep sinkwith a matte blackfaucet
- Included Samsung washerand dryer
- Inside entryinto the garage
- Overhead storage

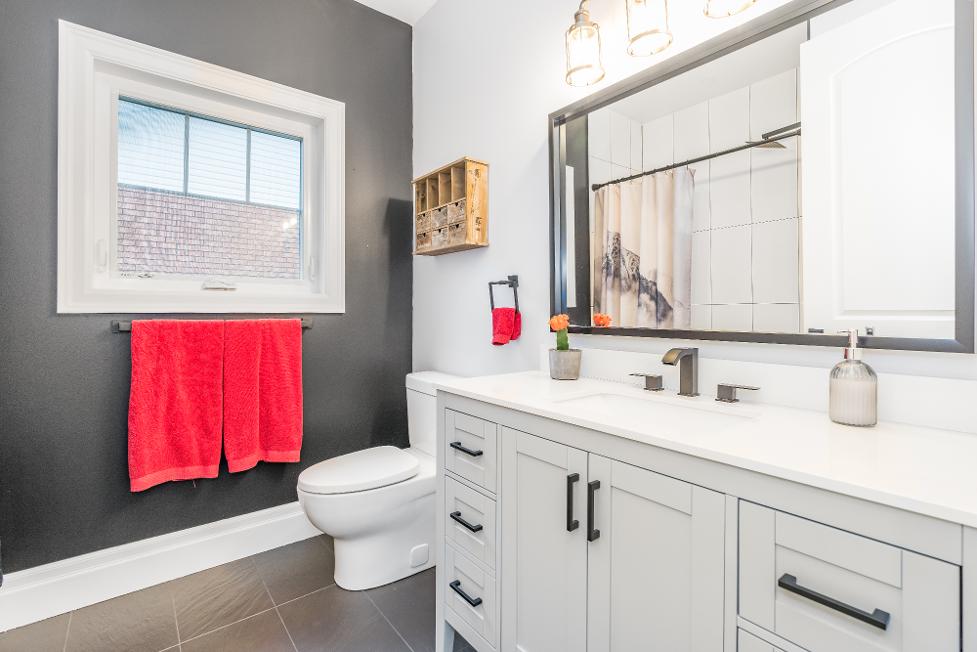
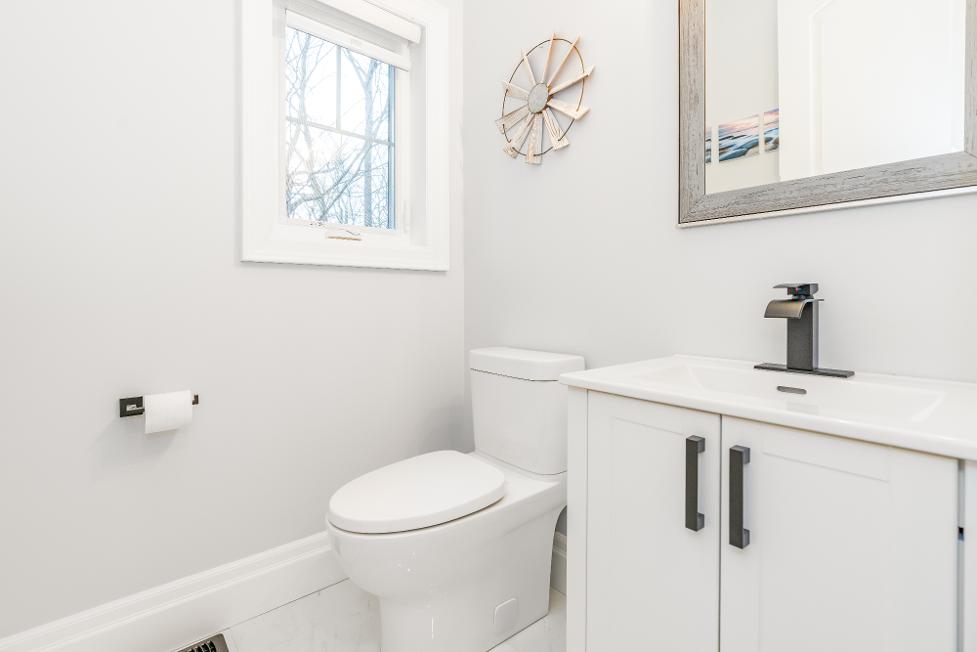
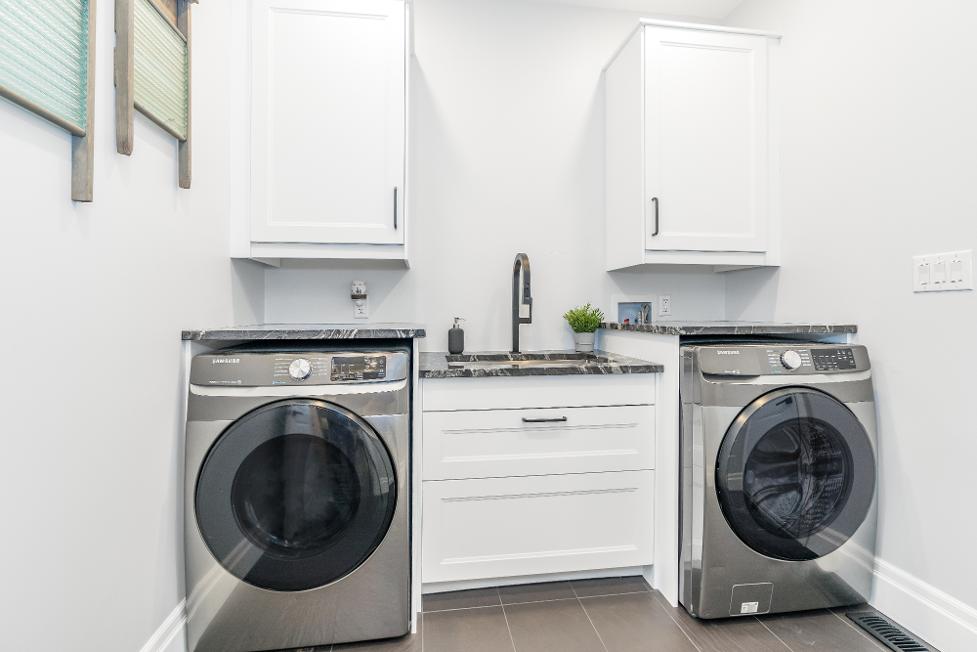
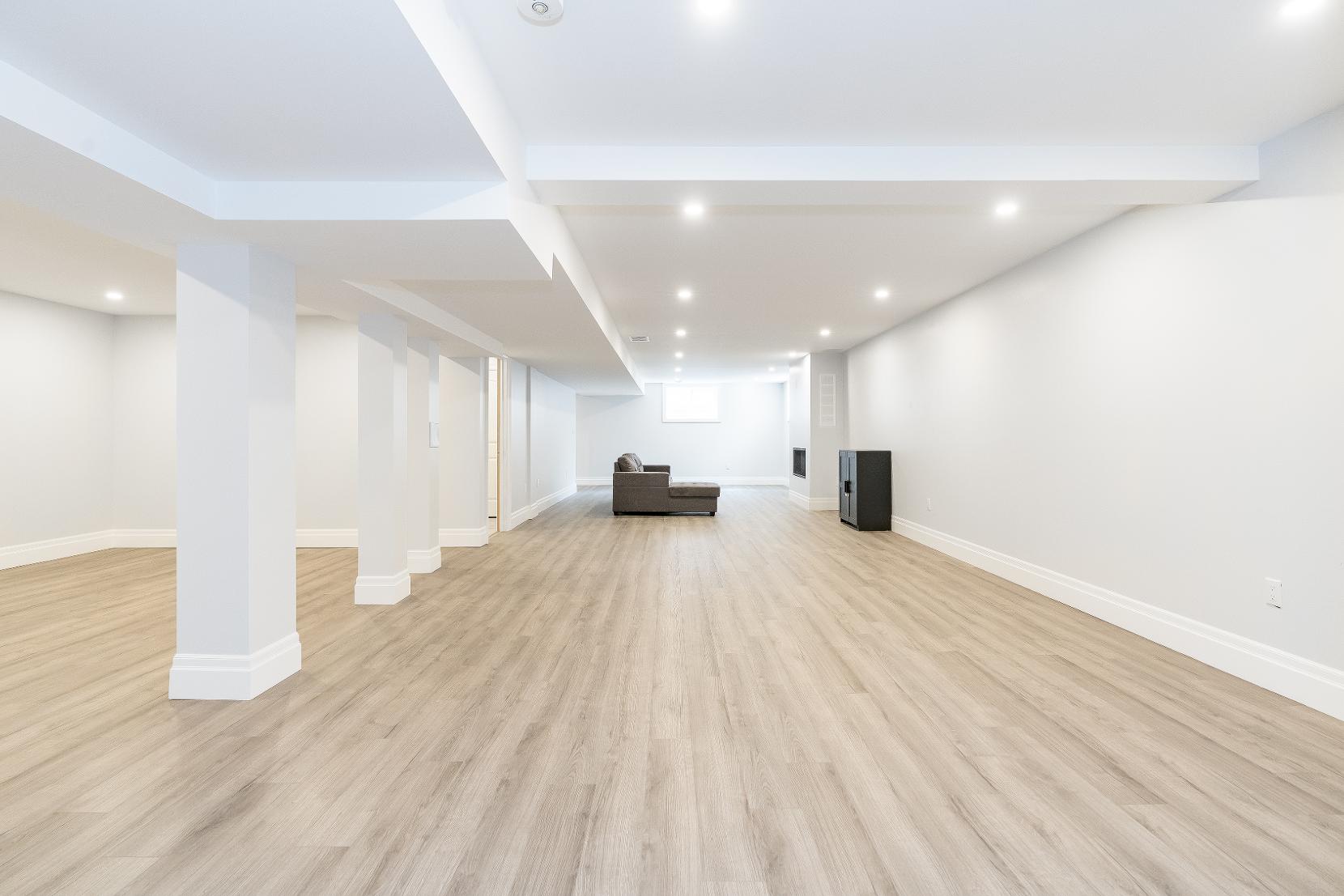
Recreation Room
0'0" x 0'0"
- Sprawling layout
- Newlyfinished
- Recessed lighting
- Collection of surrounding windowsproviding a sunlit setting
- Fireplace foradditionalwarmth
- Light paint tone
- Great entertainment space
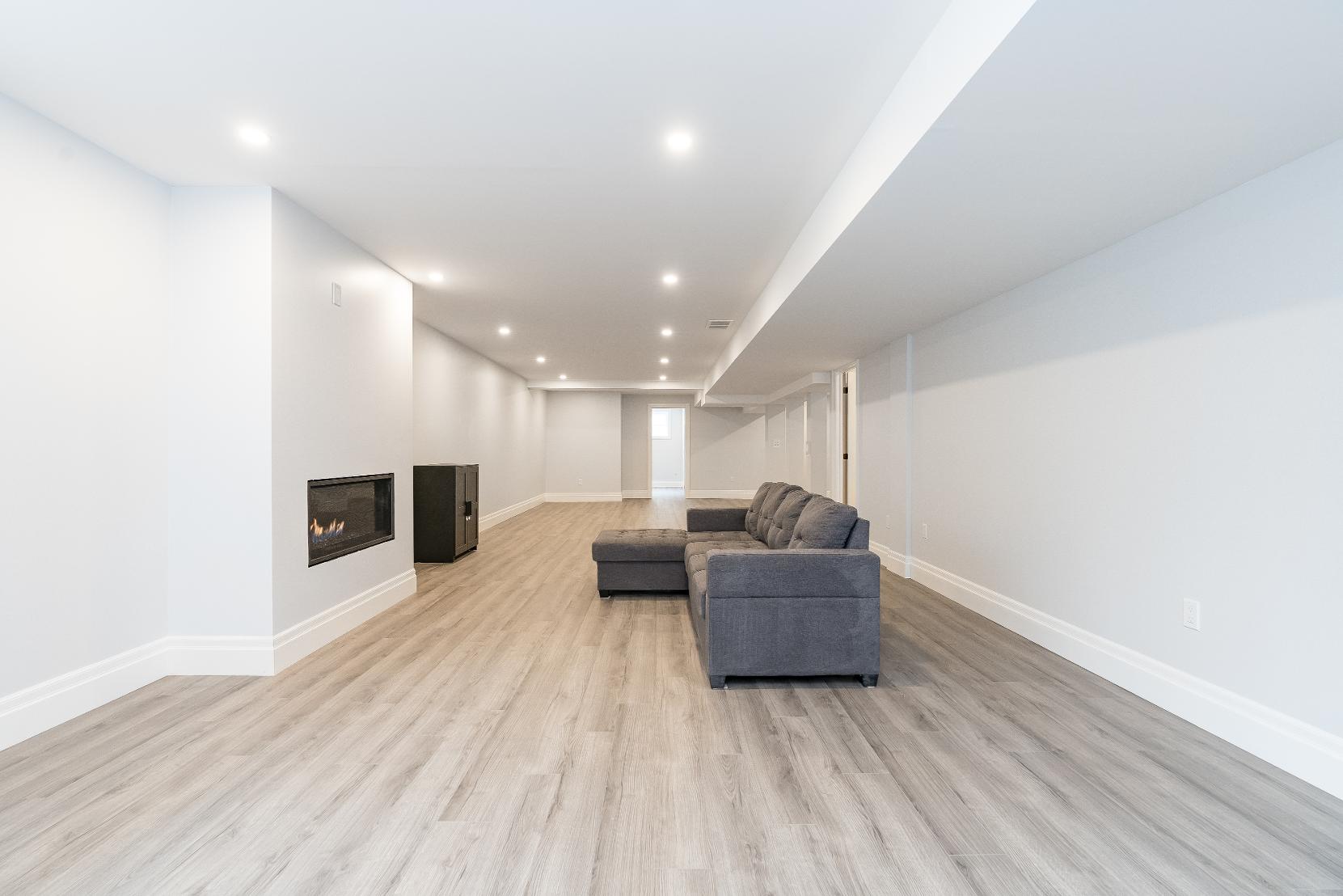

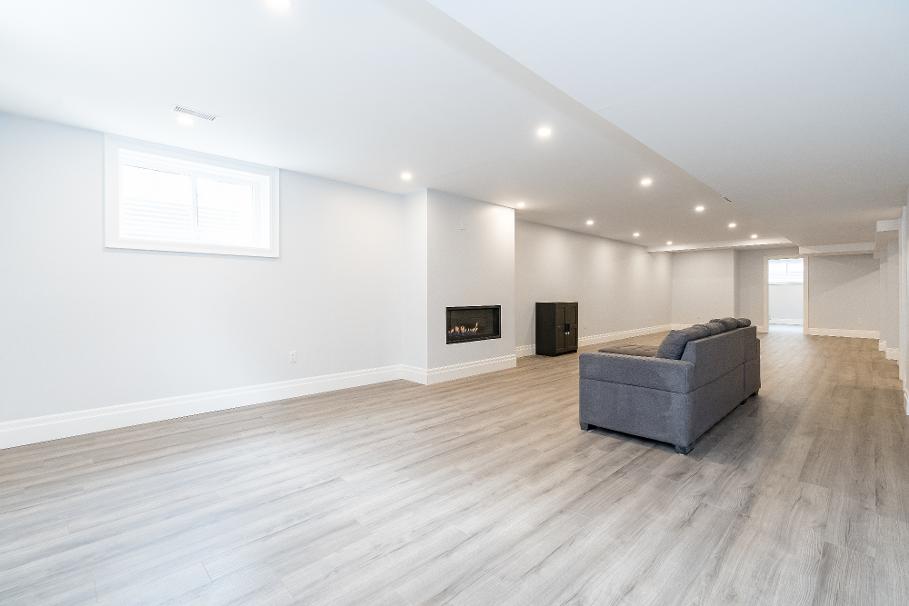
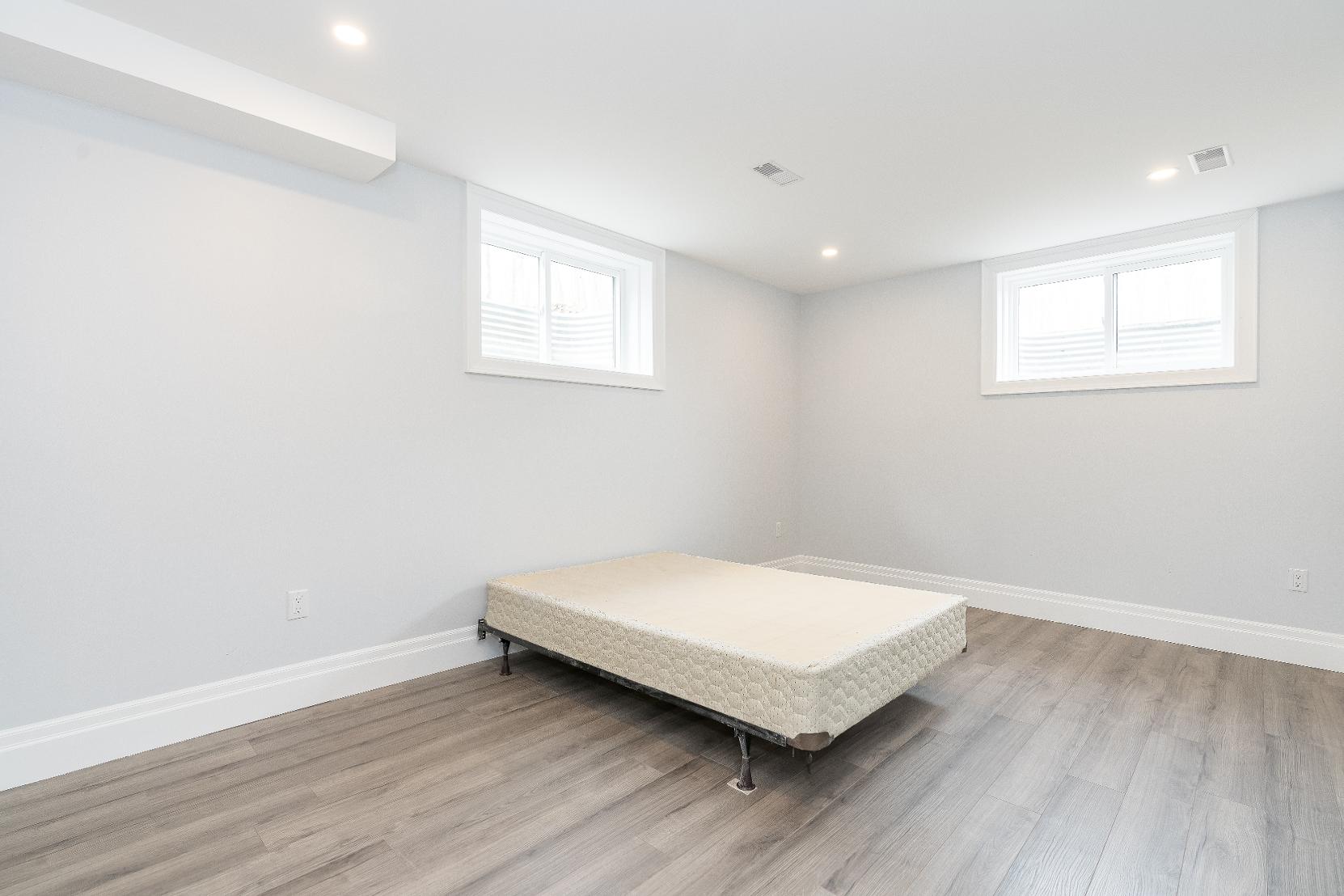
15'6" x 14'9"
- Spaciouslayout
- Newlyfinished
- Recessed lighting
- Two windowsgracing the spacewith soft naturallight
- Reach-in closet
- Accessto the utilitycloset
- Sizeable layout
- Newlyfinished
- Recessed lighting
- Dualdoorcloset
- Well-sized windows
- Great forovernight guestsorasan office space
- Newlyfinished
- Recessed lighting
- Vanitywith light greycabinetry
- Combined bathtub and showerhighlighting a rainfallshowerhead and set within a tiled surround
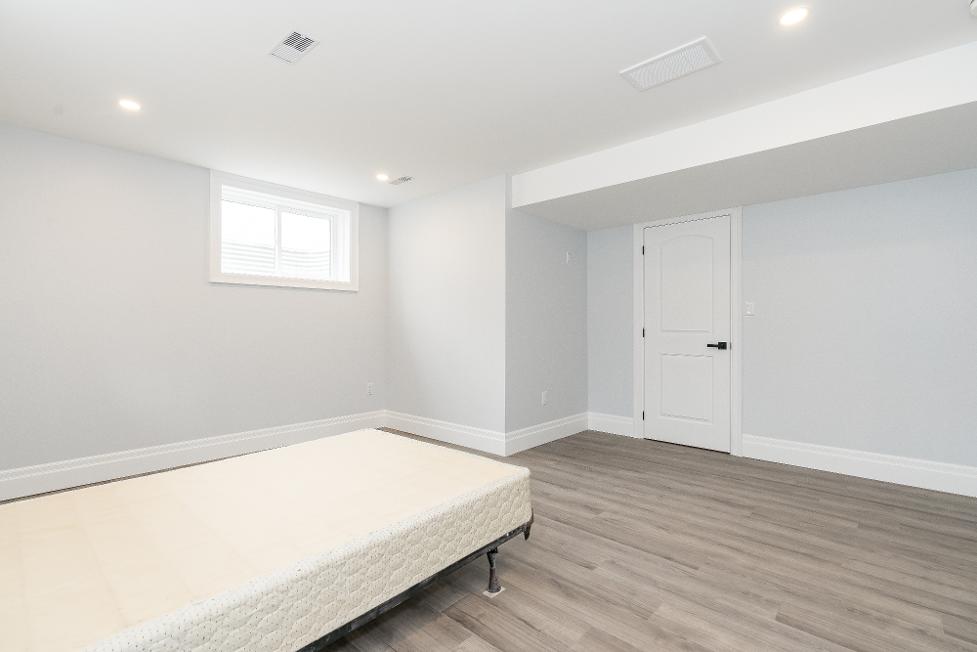
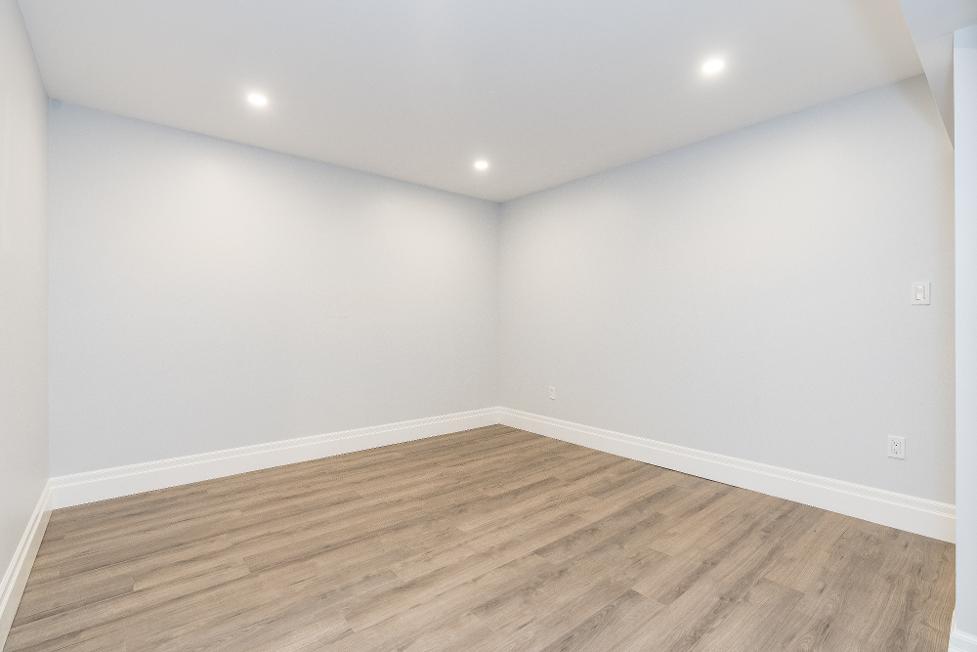
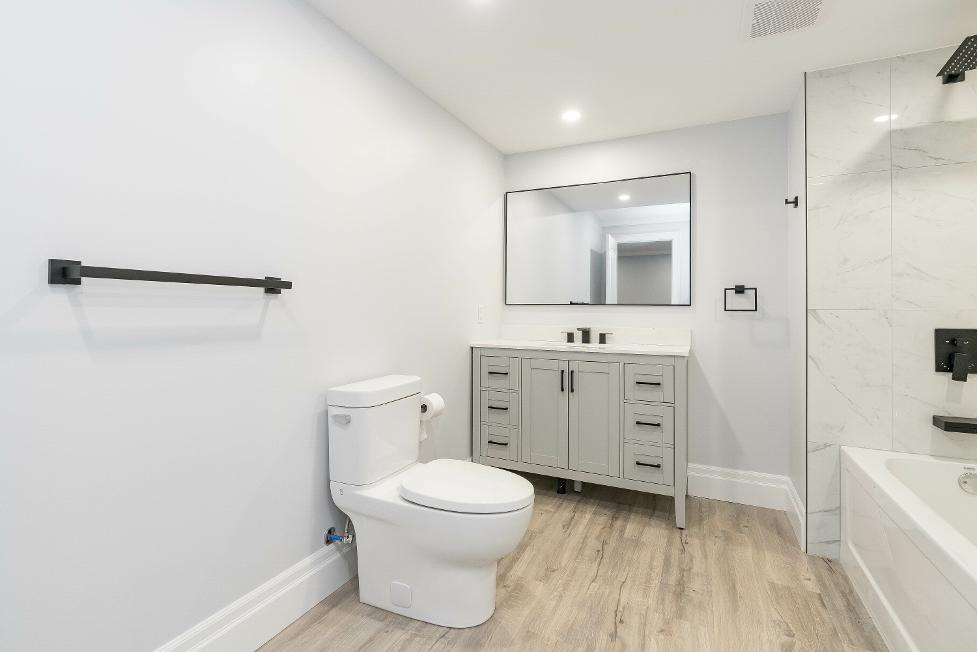
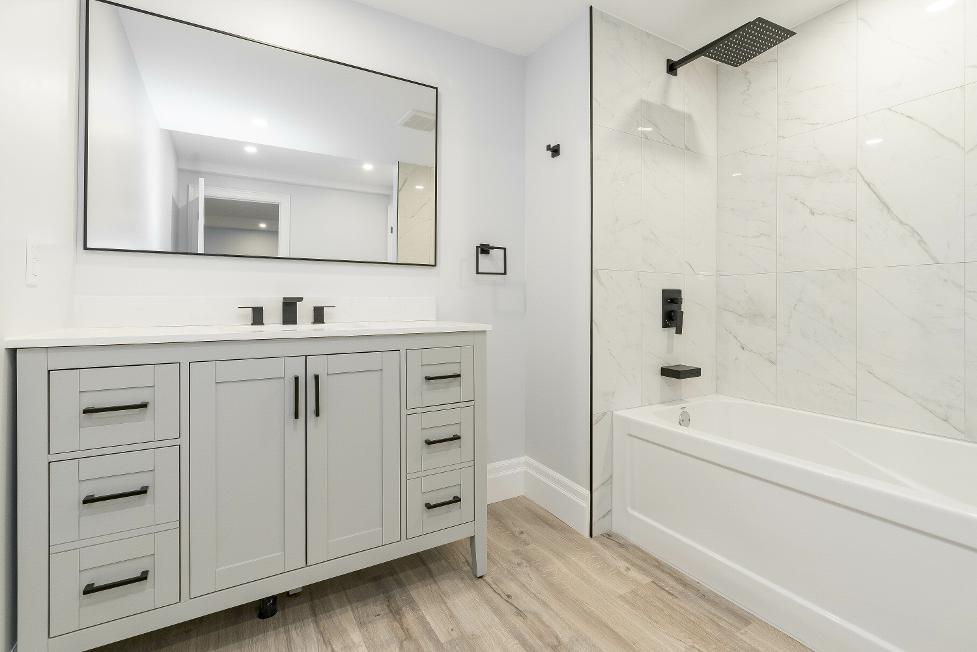
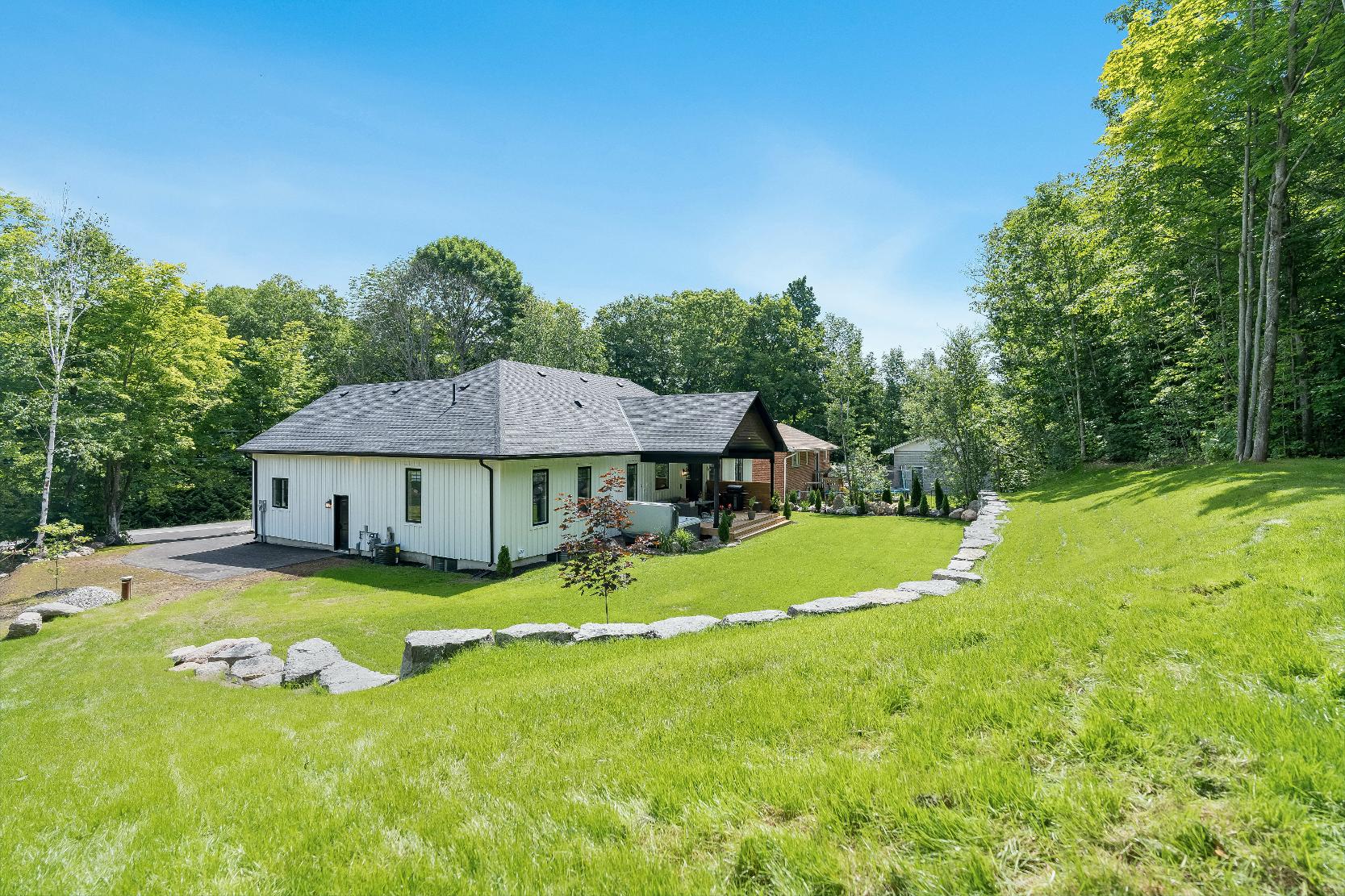
- Ranch bungalowshowcasing a wood siding exterior
- Attached double-cargaragewith insideentry,perfect forseamlessly moving in groceriesorstoring toys and largervehicles
- Deep lot surrounded byample greenspaceand mature trees, providing a sense orprivacy
- Included hot tub
- Added benefit of ICFfoundation and wellrecordsavailable if desired
- Settled on the cusp of Champlain Road whilebeing stepsto Georgian Bayand localmarinas,while being a short drive to amenities,restaurants, and much more
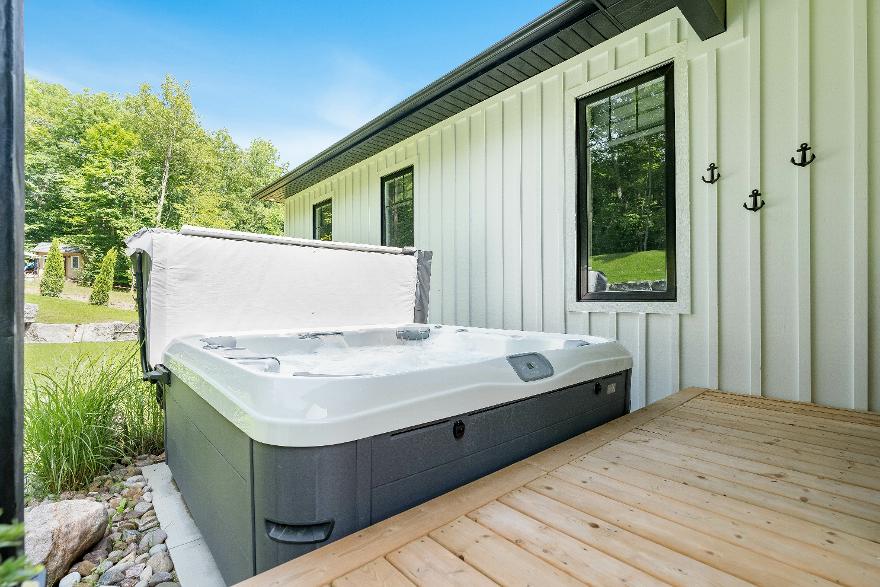

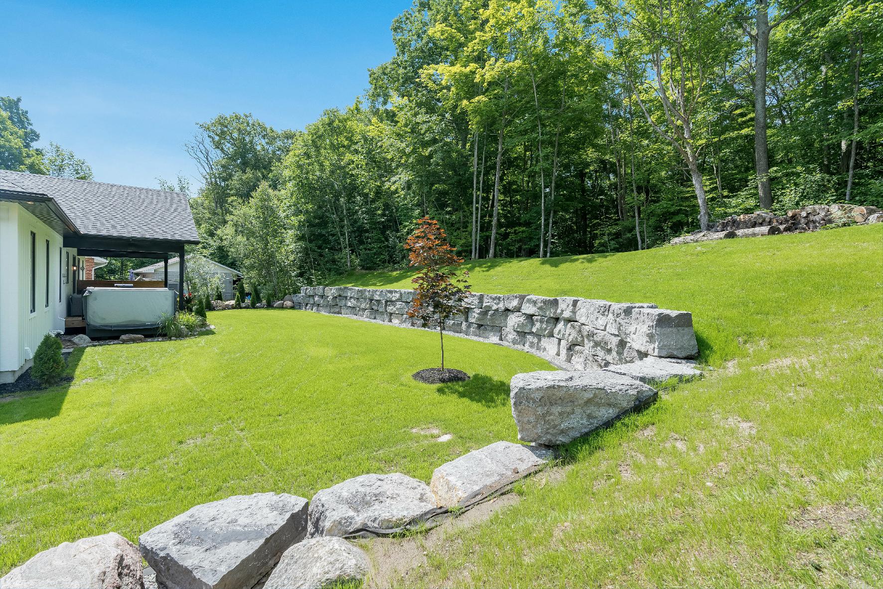
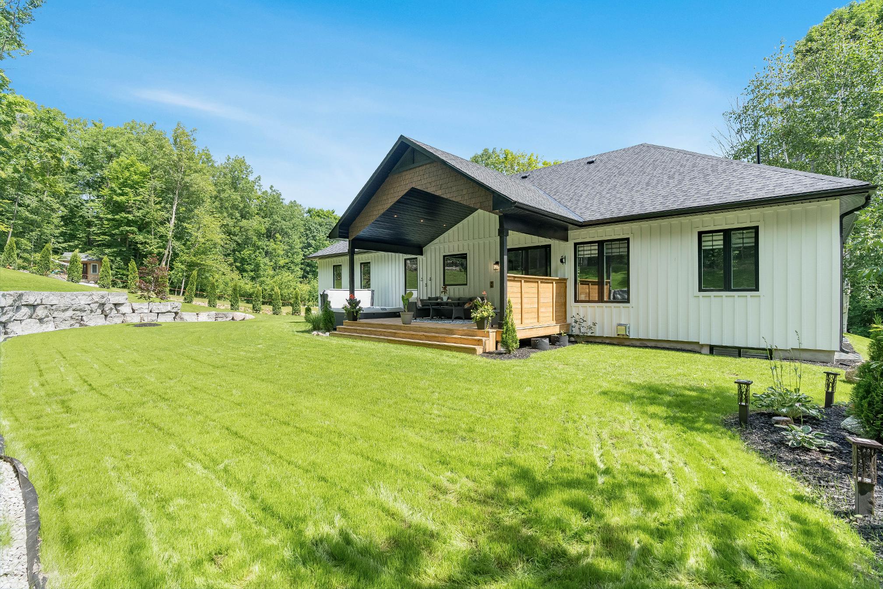


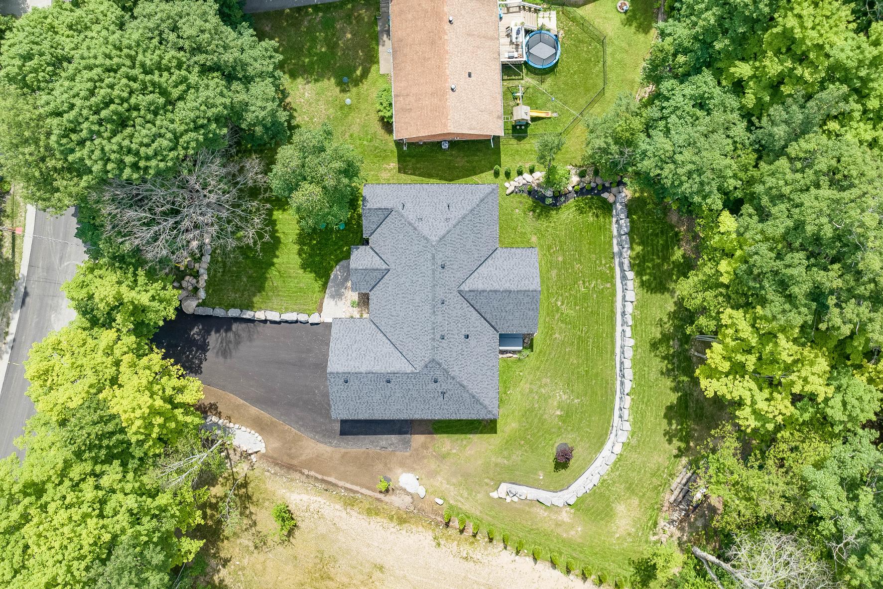
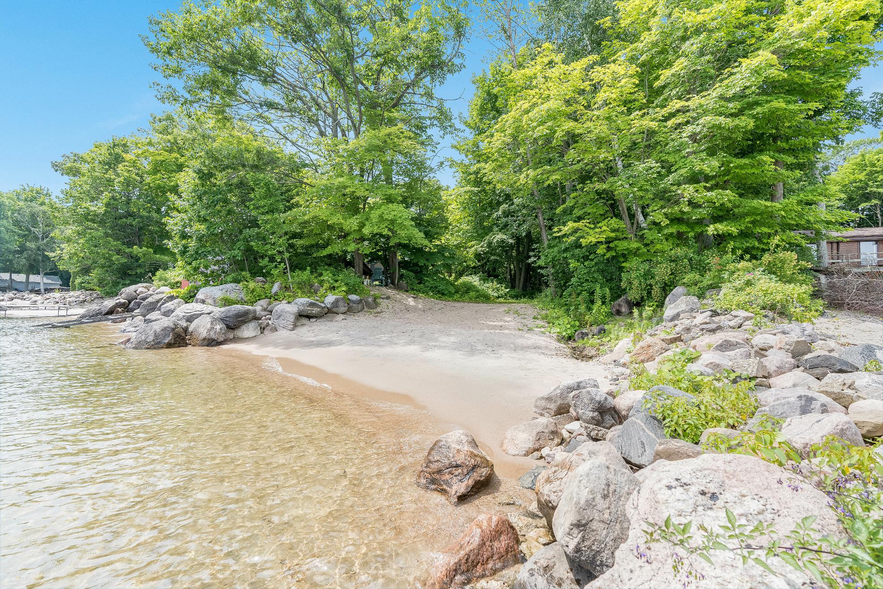
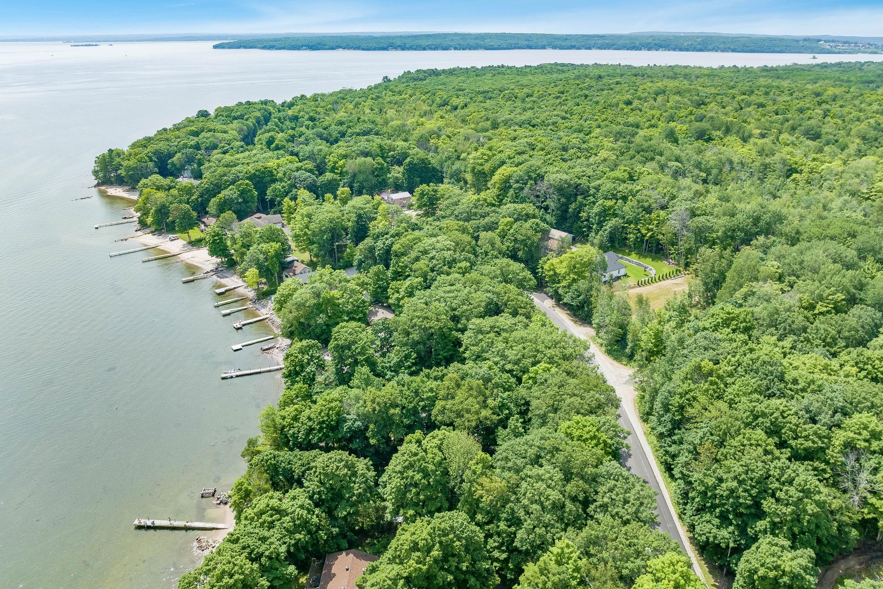
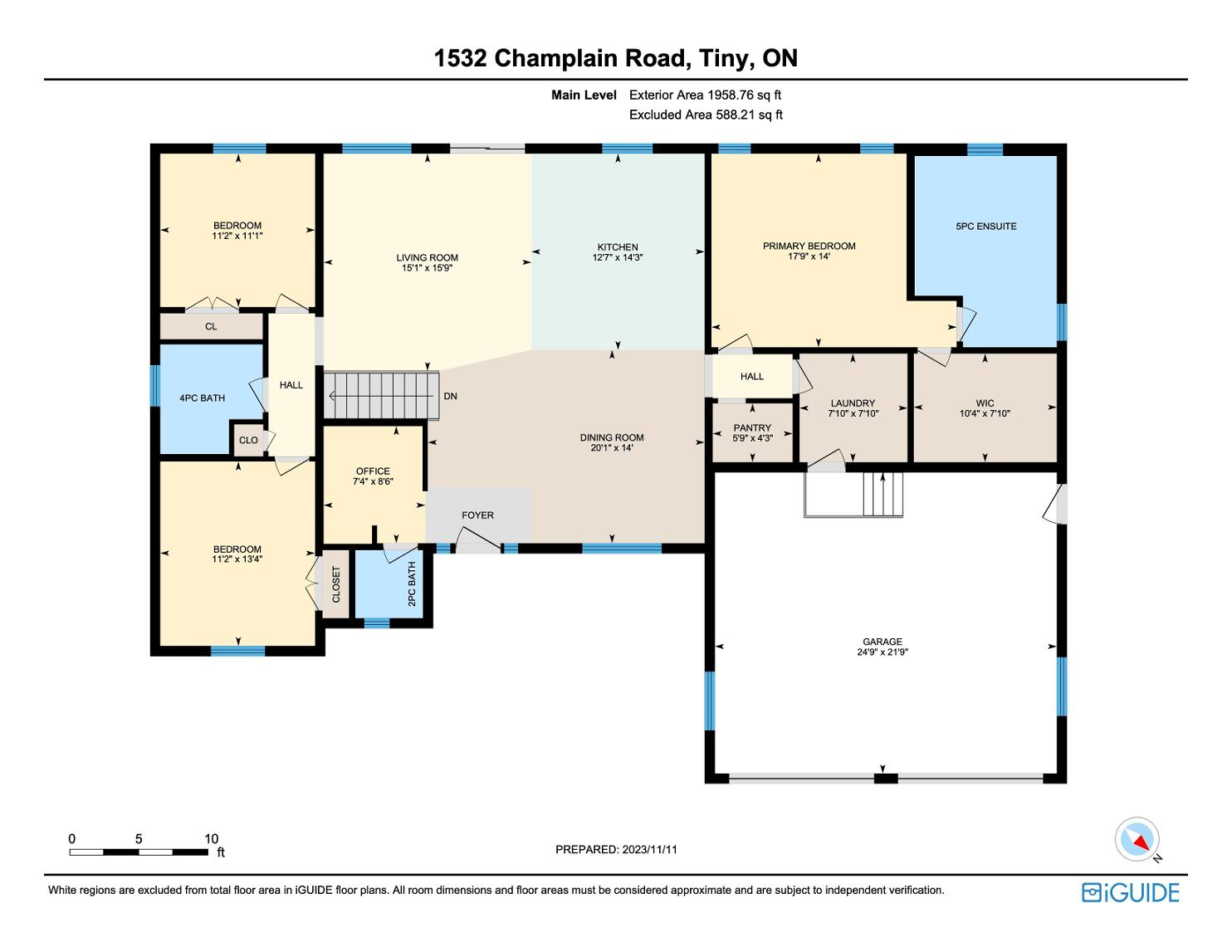
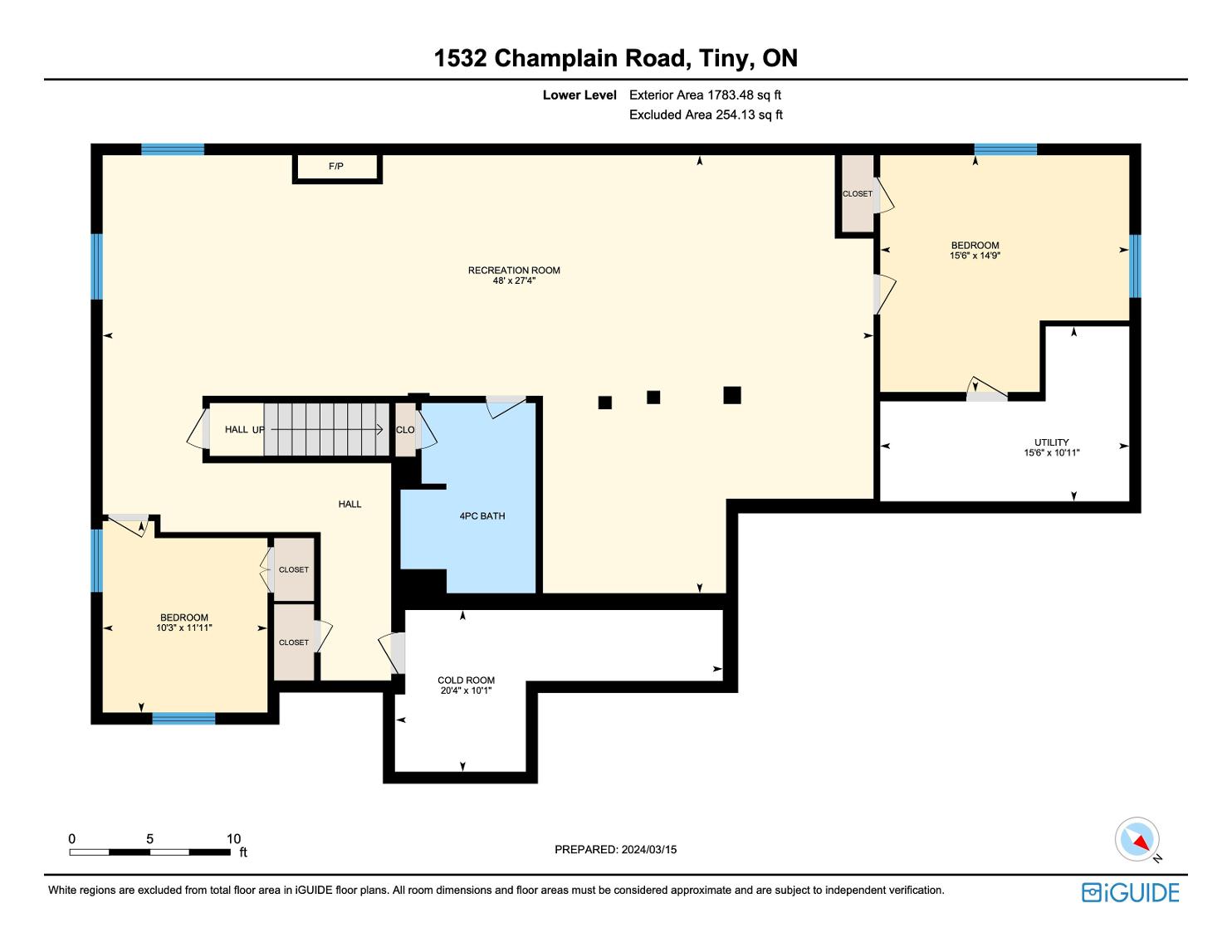
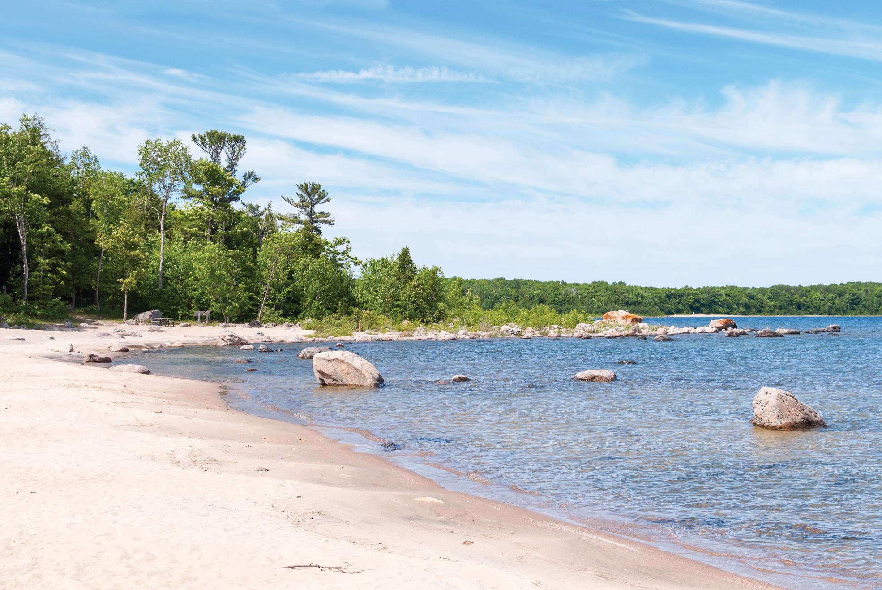
"Full of rich history, TinyTownship ishome to Awenda Provincial Park,TinyMarsh Conservation, and a selection of sandy beachesalong the shoresof Georgian Bay. Enjoyed byoutdoor enthusiastsfrom near and far, thispeaceful communityoffers year-round outdoor recreation and amenities all at your fingertips"
Population: 11,787
ELEMENTARY SCHOOLS
Canadian Martyrs C S
James Keating ES
SECONDARY SCHOOLS
St. Theresa's C.H.S. Georgian Bay District SS
FRENCH
ELEMENTARYSCHOOLS
Saint-Louis
INDEPENDENT
ELEMENTARYSCHOOLS
Burkevale Protestant Separate School
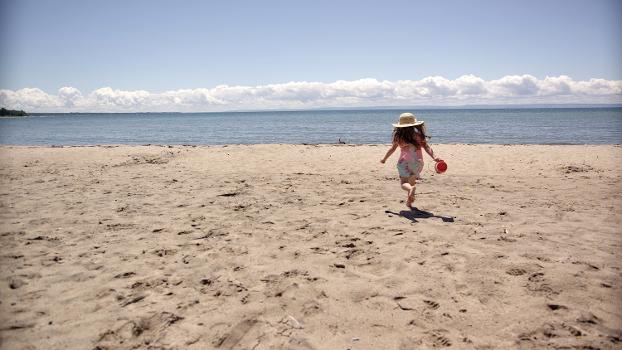
LAFONTAINEBEACH PARK, Tiny Beaches Rd N, Tiny
WOODLAND BEACH, Tiny Beaches Rd S, Tiny
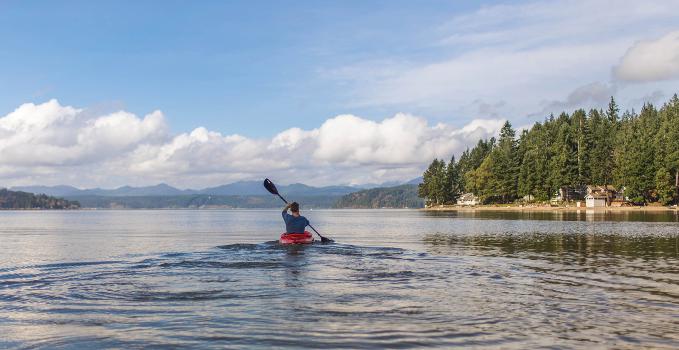
AWENDA PROVINCIAL PARK, Awenda Park Rd, Tiny
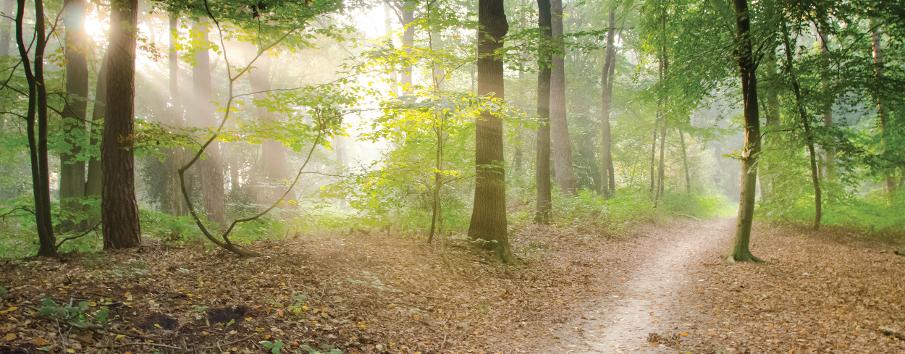
TINYTRAIL, County Rd 6 S,Tiny
CBO PARK, 2 Winterset Ave, Tiny

Professional, Loving, Local Realtors®
Your Realtor®goesfull out for you®

Your home sellsfaster and for more with our proven system.

We guarantee your best real estate experience or you can cancel your agreement with usat no cost to you
Your propertywill be expertly marketed and strategically priced bya professional, loving,local FarisTeam Realtor®to achieve the highest possible value for you.
We are one of Canada's premier Real Estate teams and stand stronglybehind our slogan, full out for you®.You will have an entire team working to deliver the best resultsfor you!

When you work with Faris Team, you become a client for life We love to celebrate with you byhosting manyfun client eventsand special giveaways.


A significant part of Faris Team's mission is to go full out®for community, where every member of our team is committed to giving back In fact, $100 from each purchase or sale goes directly to the following local charity partners:
Alliston
Stevenson Memorial Hospital
Barrie
Barrie Food Bank
Collingwood
Collingwood General & Marine Hospital
Midland
Georgian Bay General Hospital
Foundation
Newmarket
Newmarket Food Pantry
Orillia
The Lighthouse Community Services & Supportive Housing

#1 Team in Simcoe County Unit and Volume Sales 2015-Present
#1 Team on Barrie and District Association of Realtors Board (BDAR) Unit and Volume Sales 2015-Present
#1 Team on Toronto Regional Real Estate Board (TRREB) Unit Sales 2015-Present
#1 Team on Information Technology Systems Ontario (ITSO) Member Boards Unit and Volume Sales 2015-Present
#1 Team in Canada within Royal LePage Unit and Volume Sales 2015-2019
