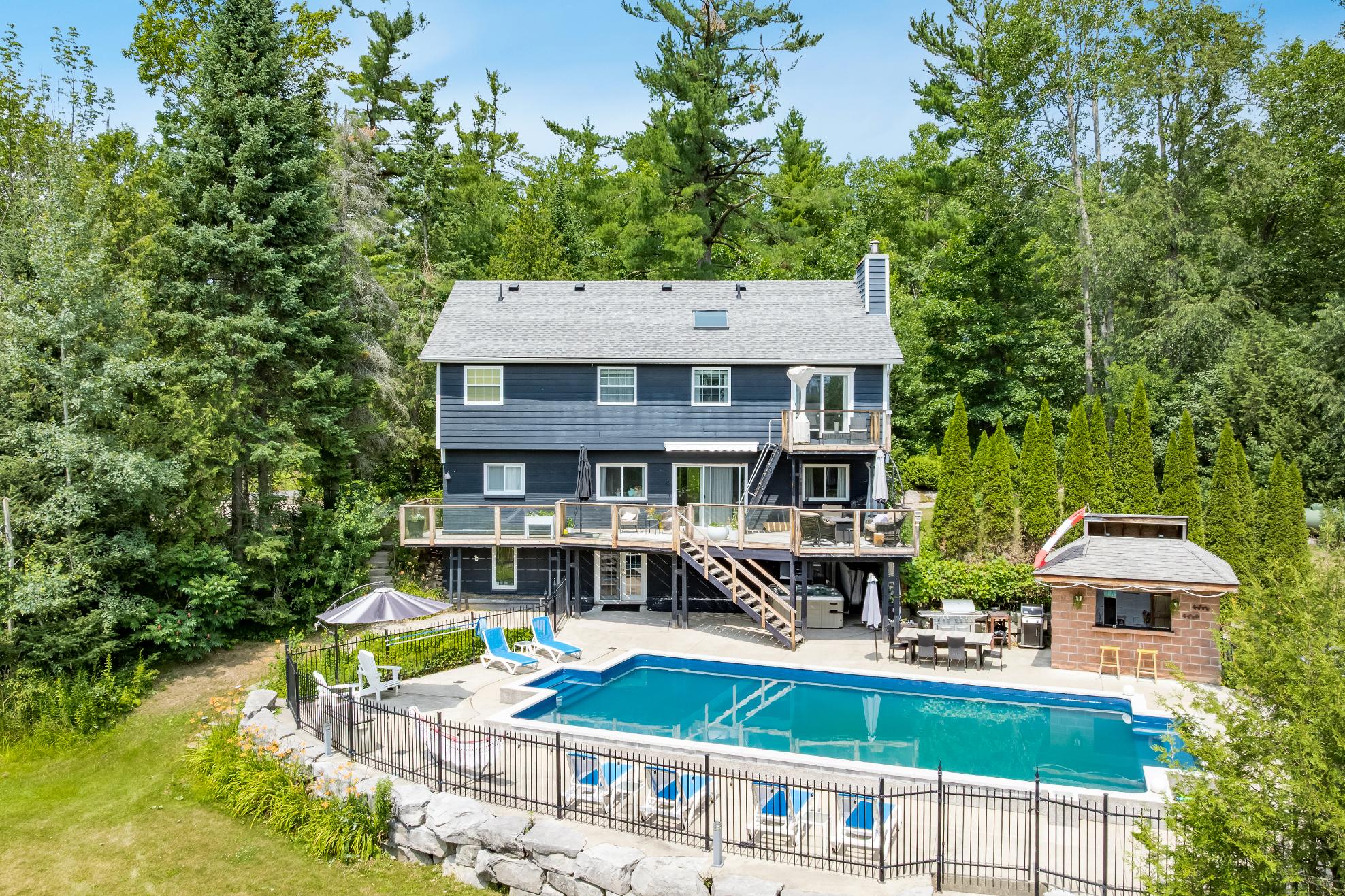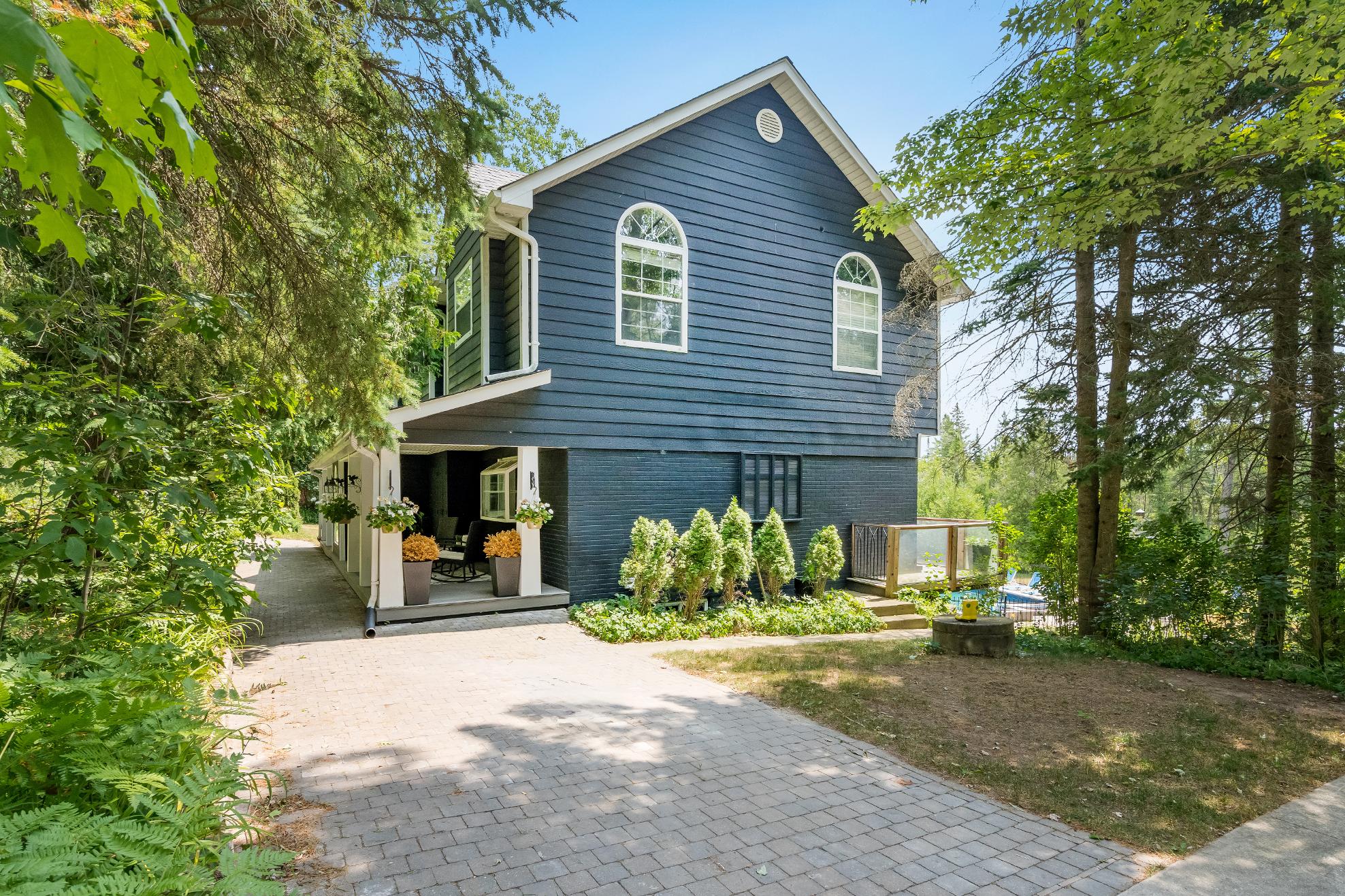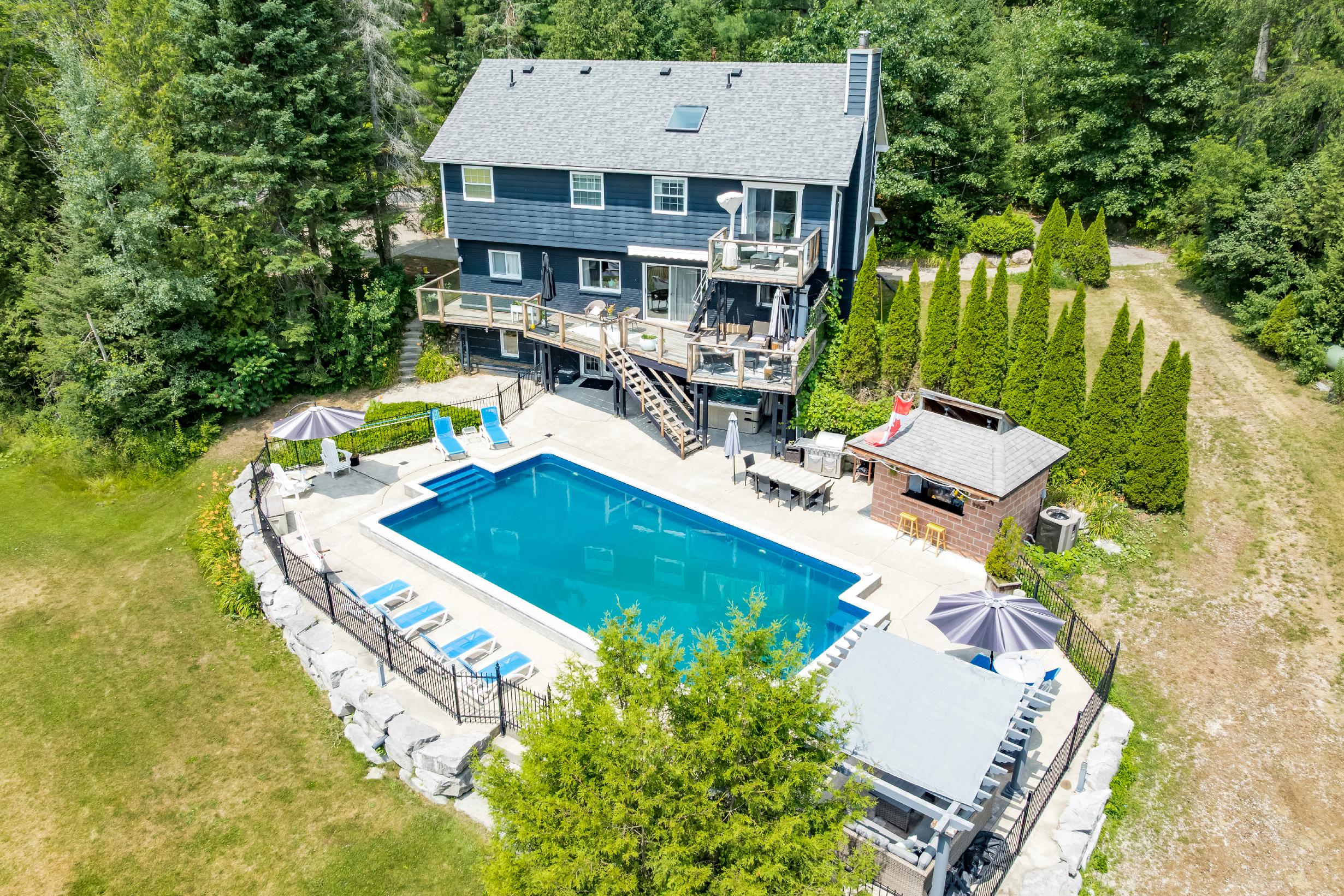



BEDROOMS: BATHROOMS: AREA:







BEDROOMS: BATHROOMS: AREA:


1 2 3
Baskin yourown 10+ acres,private resort-likebackyard with a pool,hot tub, poolhouse,clubhouse,pond,and open-aircabana,perfectlydesigned for relaxation,entertaining,and year-round enjoyment
From skiing and snowshoeing in winterto ATVing,hiking,and beach daysin the warmermonths,adventureisalwaysjust stepsawaywith trailsand natureright outsideyourdoor
Meticulouslyupdated with modern bathrooms,a stylish kitchen,and a finished walkout basement that offerswarm,welcoming spacesto gather,unwind,and host
4 5
Set in a peaceful,secluded setting yet just a short drive to the GTA,Barrie,and cottagecountry,offering the best of both worlds
With ample space forkids,guests,hobbies,and allyourtoys,thisiswhere memoriesaremade;step onto the deck and breathe in the fresh countryair, feelthe serenityand pride of calling thisstaycation-readyestate yourown,and imagine the lifethat awaits

YOU'LL LOVE Kitchen
17'10" x 12'8"
- Laminateflooring
- Recessed lighting
- Crisp whiteshaker-stylecabinetry
- Leathered granitecountertops complemented bya tiled backsplash
- Centreisland complete with two sinksand space forbreakfast barseating
- Stainless-steelappliances
- Double doorpantry
- Luminouswindow




- Laminateflooring
- Recessed lighting
- Sprawling layout providing an abundance of room fora large harvest table
- Fireplaceenclosed in a stonesurround and finished with a wood mantle
- Oversized windowcreating a sunlit setting
- Sliding glass-doorwalkout leading to thedeck
- Laminateflooring
- Recessed lighting
- Seamlessdesign tailored to entertaining guests
- Timelessneutralpaint tone to accommodate anydecorstyle
- Plentyof spacefora largecomfycouch, perfect formovie nightswith family




- Ceramic tile flooring
- Recessed lighting
- Crown moulding
- Oversized vanityflaunting a vesselsinkand convenient storage below
- Jacuzzitub fora spa-likeexperience
- Ceramic tile flooring
- Centrallyplaced foreasyaccessibility
- Laundrysinkwith a contrasting blackfaucet
- Front-loading washerand dryer
- Folding countertop




19'5" x 19'2"
- Hardwood flooring
- French doorentry
- Vaulted ceiling adorned bya ceiling fan and recessed lighting
- Built-in shelving unit
- Walk-in closet completewith a skylight and window
- Accessto the den
- Sliding glass-doorwalkout leading to the balcony
- Ensuite privilege
11'9" x 7'11"
- Hardwood flooring
- Flexibleliving space
- Vaulted ceiling
- Closet with sliding mirrored doors
- Oversized windowwelcoming in an abundance of naturallight
- Currentlybeing used asanoffice space with the potentialto convert into a dressing room ornursery
- Ceramic tile flooring
- Chic vanitywith storagebelow
- Octagon window
- Standaloneshowerfinished with a handheld showerhead,a glass-door,and a neutral tiled surround
- Tastefulfinishes




- Hardwood flooring
- Spaciouslayout with space fora queen-sized bed
- Vaulted ceiling with recessed lighting
- Dualbedsidewindowscreating a bright atmosphere
- Accent wall
- Two closets
- Hardwood flooring
- Nicelysized
- Vaulted ceiling with recessed lighting
- Dualdoorcloset
- Bedside windowcasting warm sunlight within the room
- Neutralpaint tone
- Porcelaintile flooring
- Renovated
- Recessed lighting
- Extended dualsinkvanitywith a built-in makeup vanityand ample storagespace
- Heated towelbar
- Walk-in shower
- Spa-likeambiance




- Hardwood flooring
- Sprawling layout with ample spacefor different furniturelayouts
- Built-in shelving
- Accessto additionalstorage
- Garden doorwalkout leading to the pool
- Hardwood flooring
- Tallwindowoverlooking the backyard
- Light neutralpaint hue
- Perfect forovernight guests
- Currentlybeing used asanexercise room and officespace
- Ceramic tile flooring
- Easyaccessibleforguests
- Well-sized vanitywith storage below
- Neutralfinishes






- 2-storeyhomecomplete with a brickand wood exterior
- Detached one-cargarage
- Drivewayaccommodating up to ten vehicles
- Reshingled roof (2023),updated windows(2017),upgraded air
conditioning (2023),and updated furnace (2020)
- Step outsideto the tranquil backyard flaunting a spaciousdeck, an inground pool,a hot tub,a pool cabana with hydro,a fridge,and a built-in sound system,alongside an
additionalgardenshed and pond
- Situated in a quiet area surrounded bymature treesforthe ultimateprivacy
- Just a short drive awayto Barrie to accessessentialamenities,various restaurants,and so much more

















"Springwater isa vibrant communitywith small town charm, friendlyneighboursand an abundance of outdoor recreational activities
Itsclose proximityto area highwaysand big cityamenitiesmake it the ideal place to raise a familyand call home."
? Mayor Bill French, Township of Springwater
ELEMENTARY SCHOOLS
St Marguerite d'Youville C S
Minesing Central PS
SECONDARY SCHOOLS
St. Joseph's C.H.S.
Barrie North C I
FRENCH
ELEMENTARYSCHOOLS
Frère Andrè
INDEPENDENT
ELEMENTARYSCHOOLS
Barrie Montessori

Snow Valley Ski Resort, 2632 Vespra Valley Rd, Minesing

Elmvale Zoo, 14191 Simcoe County Rd 27, Phelpston

Georgian Mall, 509 Bayfield St, N.

Barrie KOA Holiday, 3138 Penetanguishene Rd, Springwater

Professional, Loving, Local Realtors®
Your Realtor®goesfull out for you®

Your home sellsfaster and for more with our proven system.

We guarantee your best real estate experience or you can cancel your agreement with usat no cost to you
Your propertywill be expertly marketed and strategically priced bya professional, loving,local FarisTeam Realtor®to achieve the highest possible value for you.
We are one of Canada's premier Real Estate teams and stand stronglybehind our slogan, full out for you®.You will have an entire team working to deliver the best resultsfor you!

When you work with Faris Team, you become a client for life We love to celebrate with you byhosting manyfun client eventsand special giveaways.


A significant part of Faris Team's mission is to go full out®for community, where every member of our team is committed to giving back In fact, $100 from each purchase or sale goes directly to the following local charity partners:
Alliston
Stevenson Memorial Hospital
Barrie
Barrie Food Bank
Collingwood
Collingwood General & Marine Hospital
Midland
Georgian Bay General Hospital
Foundation
Newmarket
Newmarket Food Pantry
Orillia
The Lighthouse Community Services & Supportive Housing

#1 Team in Simcoe County Unit and Volume Sales 2015-Present
#1 Team on Barrie and District Association of Realtors Board (BDAR) Unit and Volume Sales 2015-Present
#1 Team on Toronto Regional Real Estate Board (TRREB) Unit Sales 2015-Present
#1 Team on Information Technology Systems Ontario (ITSO) Member Boards Unit and Volume Sales 2015-Present
#1 Team in Canada within Royal LePage Unit and Volume Sales 2015-2019
